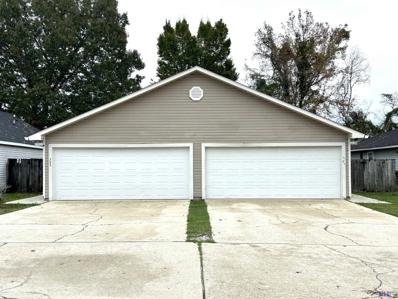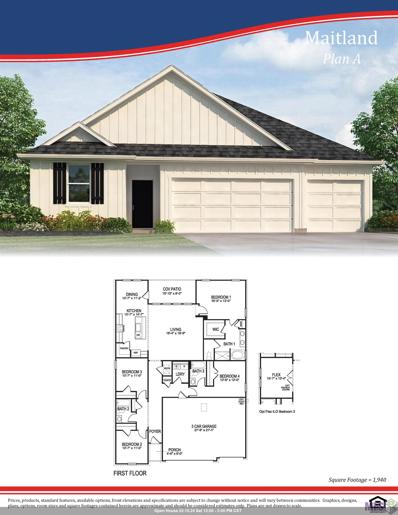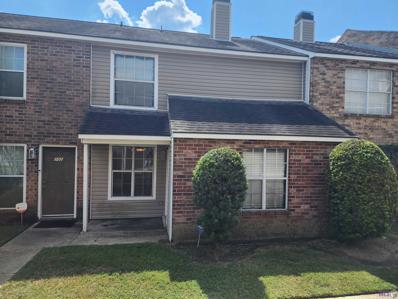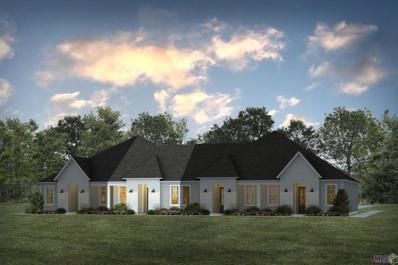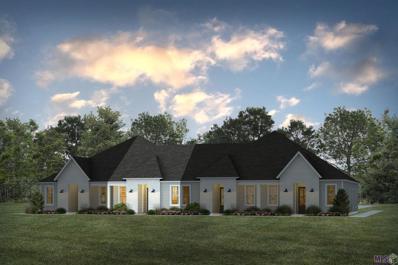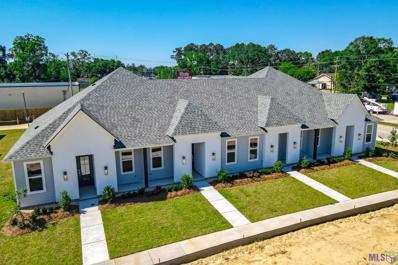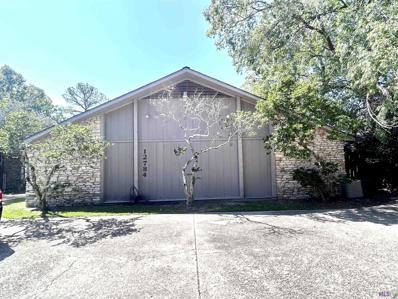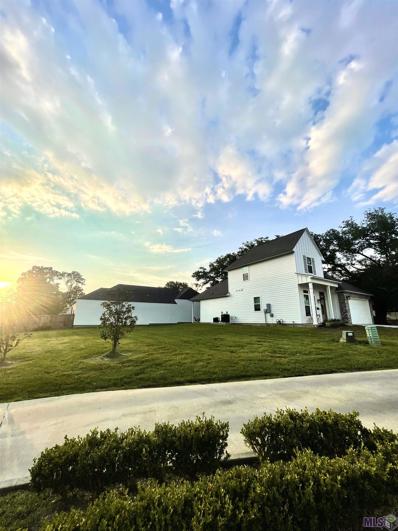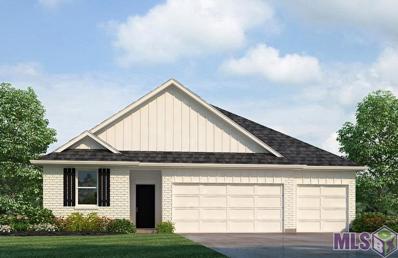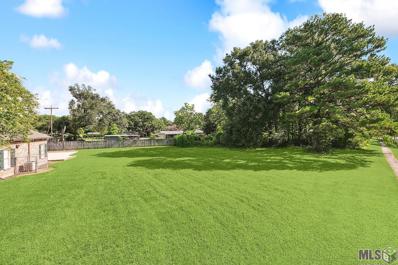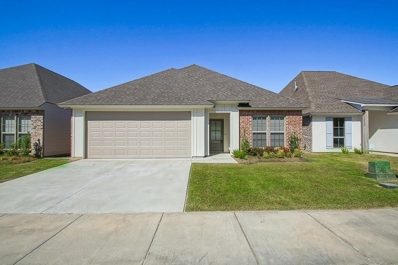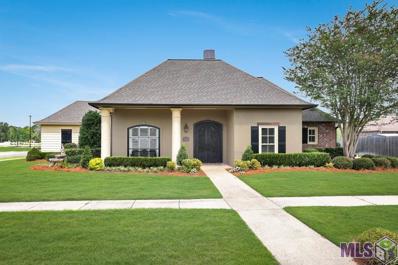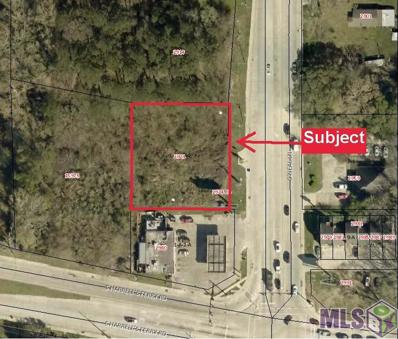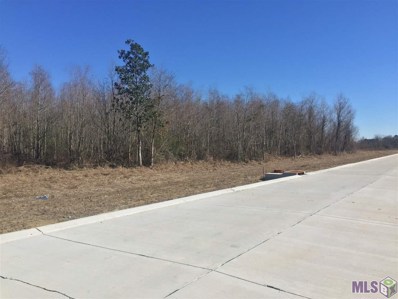Baton Rouge LA Homes for Rent
- Type:
- Townhouse
- Sq.Ft.:
- 1,275
- Status:
- Active
- Beds:
- 3
- Lot size:
- 0.09 Acres
- Year built:
- 2009
- Baths:
- 2.00
- MLS#:
- 2023019282
- Subdivision:
- Hammond Manor
ADDITIONAL INFORMATION
Charming townhome in prime location! This beautifully updated property features a versatile floor plan, spacious living areas, and sleek kitchen. Enjoy the convenience of a private backyard, adding a touch of outdoor charm. 2 car garage, freshly painted, ceramic tile floors, and granite countertops. Does NOT require flood insurance. Schedule your private showing today!
- Type:
- Single Family-Detached
- Sq.Ft.:
- 1,940
- Status:
- Active
- Beds:
- 4
- Lot size:
- 0.15 Acres
- Year built:
- 2023
- Baths:
- 3.00
- MLS#:
- 2023017226
- Subdivision:
- Heron Pointe
ADDITIONAL INFORMATION
This 4 bedroom, 3 bathroom, 3 car garage home has an open-concept design that is perfect for anyone. The main living area is spacious and includes a living room, dining room, and kitchen. The kitchen is equipped with stainless steel appliances, a large island, and plenty of counter space. The master bedroom is located near the living room and has a walk-in closet and private bathroom. The other three bedrooms all have walk-in closets and two offer great access to the second bathroom. The fourth bedroom is next to the laundry room and third bathroom. The home also comes with a tankless water heater and has a nice-sized patio with plenty of space for entertaining
- Type:
- Condo
- Sq.Ft.:
- 1,570
- Status:
- Active
- Beds:
- 3
- Lot size:
- 0.04 Acres
- Year built:
- 1985
- Baths:
- 2.00
- MLS#:
- 2023016138
- Subdivision:
- Stumberg Condominiums
ADDITIONAL INFORMATION
3 bedroom, 2 bathroom condo in a prime location in Baton Rouge! Kitchen includes dishwasher, refrigerator, built-in microwave and electric stove top/oven. Washer and dryer included. Wood floors and tile throughout unit. No carpet! One bedroom/bathroom downstairs; 2nd and 3rd bedrooms/bathrooms upstairs. Bedroom upstairs includes an extra room that's a great space for a home office! Covered parking and a fenced in patio area in back of unit.
- Type:
- Townhouse
- Sq.Ft.:
- 1,433
- Status:
- Active
- Beds:
- 3
- Lot size:
- 0.08 Acres
- Year built:
- 2023
- Baths:
- 2.00
- MLS#:
- 2023015451
- Subdivision:
- High Cross
ADDITIONAL INFORMATION
Estimated completion: COMPLETE AND READY TO MOVE IN High Cross Townhomes is an Alvarez Construction exclusive community conveniently located off of OâNeal Ln right off of I-12 near Walmart and Ochsner Medical Center. Once completed, this community will feature single-story structures each containing 4 units for a total of 52 residences. These 3 bedroom, 2 bathroom units measure 1,433 sq ft and are an open concept plan with the kitchen looking into the living room and an adjacent dining room. All units possess a 2 car garage easily accessed from an alley behind. All the homes will come with a WIFI-enabled Smart Home management hub, a doorbell camera, WIFI-enabled garage door, and a wireless smoke/heat combination detector. The Baylor is a single-story, townhome that features 3 bedrooms and 2 bathrooms with each unit measuring 1,433 square feet. The Baylor features an open-concept living area that is connected to the dining room and the kitchen faces the living room. The kitchen will feature a large island and a walk-in pantry. The large ownerâs suite has windows to the breezeway, an ensuite attached bath with double vanities, a walk-in shower, a separate garden tub, WC, a spacious walk-in closet with access to the utility room. Bedrooms 2 and 3 are located at the front of the unit along with bathroom 2. All homes include a WiFi-enabled SmartHome management hub. Three months of alarm monitoring is included. Homes include a WiFi-enabled garage door, and wireless smoke/heat combination detector. Included upgrades: 3cm granite countertops throughout, vinyl flooring in all common areas, custom cabinetry throughout, tankless water heater, privacy fencing between units & courtyard gutters.
- Type:
- Townhouse
- Sq.Ft.:
- 1,433
- Status:
- Active
- Beds:
- 3
- Lot size:
- 0.09 Acres
- Year built:
- 2023
- Baths:
- 2.00
- MLS#:
- 2023015449
- Subdivision:
- High Cross
ADDITIONAL INFORMATION
Estimated completion: COMPLETE AND READY TO MOVE IN High Cross Townhomes is an Alvarez Construction exclusive community conveniently located off of OâNeal Ln right off of I-12 near Walmart and Ochsner Medical Center. Once completed, this community will feature single-story structures each containing 4 units for a total of 52 residences. These 3 bedroom, 2 bathroom units measure 1,433 sq ft and are an open concept plan with the kitchen looking into the living room and an adjacent dining room. All units possess a 2 car garage easily accessed from an alley behind. All the homes will come with a WIFI-enabled Smart Home management hub, a doorbell camera, WIFI-enabled garage door, and a wireless smoke/heat combination detector. The Baylor is a single-story, townhome that features 3 bedrooms and 2 bathrooms with each unit measuring 1,433 square feet. The Baylor features an open-concept living area that is connected to the dining room and the kitchen faces the living room. The kitchen will feature a large island and a walk-in pantry. The large ownerâs suite has windows to the breezeway, an ensuite attached bath with double vanities, a walk-in shower, a separate garden tub, WC, a spacious walk-in closet with access to the utility room. Bedrooms 2 and 3 are located at the front of the unit along with bathroom 2. All homes include a WiFi-enabled SmartHome management hub. Three months of alarm monitoring is included. Homes include a WiFi-enabled garage door, and wireless smoke/heat combination detector. Included upgrades: 3cm granite countertops throughout, vinyl flooring in all common areas, custom cabinetry throughout, tankless water heater, privacy fencing between units & courtyard gutters.
- Type:
- Townhouse
- Sq.Ft.:
- 1,433
- Status:
- Active
- Beds:
- 3
- Lot size:
- 0.09 Acres
- Year built:
- 2023
- Baths:
- 2.00
- MLS#:
- 2023015447
- Subdivision:
- High Cross
ADDITIONAL INFORMATION
Estimated completion: COMPLETE AND READY TO MOVE IN High Cross Townhomes is an Alvarez Construction exclusive community conveniently located off of OâNeal Ln right off of I-12 near Walmart and Ochsner Medical Center. Once completed, this community will feature single-story structures each containing 4 units for a total of 52 residences. These 3 bedroom, 2 bathroom units measure 1,433 sq ft and are an open concept plan with the kitchen looking into the living room and an adjacent dining room. All units possess a 2 car garage easily accessed from an alley behind. All the homes will come with a WIFI-enabled Smart Home management hub, a doorbell camera, WIFI-enabled garage door, and a wireless smoke/heat combination detector. The Baylor is a single-story, townhome that features 3 bedrooms and 2 bathrooms with each unit measuring 1,433 square feet. The Baylor features an open-concept living area that is connected to the dining room and the kitchen faces the living room. The kitchen will feature a large island and a walk-in pantry. The large ownerâs suite has windows to the breezeway, an ensuite attached bath with double vanities, a walk-in shower, a separate garden tub, WC, a spacious walk-in closet with access to the utility room. Bedrooms 2 and 3 are located at the front of the unit along with bathroom 2. All homes include a WiFi-enabled SmartHome management hub. Three months of alarm monitoring is included. Homes include a WiFi-enabled garage door, and wireless smoke/heat combination detector. Included upgrades: 3cm granite countertops throughout, vinyl flooring in all common areas, custom cabinetry throughout, tankless water heater, privacy fencing between units & courtyard gutters.
- Type:
- Fourplex
- Sq.Ft.:
- n/a
- Status:
- Active
- Beds:
- n/a
- Lot size:
- 0.11 Acres
- Baths:
- MLS#:
- 2023015352
- Subdivision:
- Rellim Place
ADDITIONAL INFORMATION
This Four Plex has flat units with 2 BR/2 Bath with unique design. Each unit has vaulted Living room with wood burning fireplace. The 1st BR is located in the front of the unit which makes it perfect for guests privacy. This BR has double closets and access to a large hall closet. The Master Bedroom is located at the rear of the unit and has a double sliding door that opens to an enclosed patio. It also has an attached bath and Double closets. The kitchen has appliances and opens to the back patio also, making it easy access to grill or entertain. The unit has W/D connection. Located in Zone X so flood insurance is optional. There is one unit currently vacant for viewing- other units can be seen after accepted PA.
- Type:
- Land
- Sq.Ft.:
- n/a
- Status:
- Active
- Beds:
- n/a
- Lot size:
- 0.01 Acres
- Baths:
- MLS#:
- 2023014590
- Subdivision:
- Oak Pointe
ADDITIONAL INFORMATION
NICE LOT CALL TODAY IF YOU HAVE ANY QUESTIONS.
- Type:
- Single Family-Detached
- Sq.Ft.:
- 1,940
- Status:
- Active
- Beds:
- 4
- Lot size:
- 0.15 Acres
- Year built:
- 2023
- Baths:
- 3.00
- MLS#:
- 2023014052
- Subdivision:
- Heron Pointe
ADDITIONAL INFORMATION
This 4 bedroom, 3 bathroom, 3 car garage home has an open-concept design that is perfect for anyone. The main living area is spacious and includes a living room, dining room, and kitchen. The kitchen is equipped with stainless steel appliances, a large island, and plenty of counter space. The master bedroom is located near the living room and has a walk-in closet and private bathroom. The other three bedrooms all have walk-in closets and two offer great access to the second bathroom. The fourth bedroom is next to the laundry room and third bathroom. The home also comes with a tankless water heater and has a nice-sized patio with plenty of space for entertaining
- Type:
- Land
- Sq.Ft.:
- n/a
- Status:
- Active
- Beds:
- n/a
- Lot size:
- 0.71 Acres
- Baths:
- MLS#:
- 2023013667
- Subdivision:
- Plaza Americana
ADDITIONAL INFORMATION
Discover a prime piece of real estate nestled in the heart of Baton Rouge, perfectly positioned to offer the ultimate blend of convenience and accessibility. This centrally located lot, zoned for mixed-use development, boasts a coveted address that provides easy access to the city's vibrant cultural scene, bustling business districts, and an array of recreational opportunities. With its strategic placement and flexible zoning, this lot offers the potential for diverse land use, making it an attractive canvas for visionary developers and investors looking to create a dynamic and impactful project. Don't miss the chance to secure a prominent slice of Baton Rouge's urban landscape, where endless possibilities await.
- Type:
- Single Family-Detached
- Sq.Ft.:
- 1,718
- Status:
- Active
- Beds:
- 3
- Lot size:
- 0.12 Acres
- Year built:
- 2023
- Baths:
- 2.00
- MLS#:
- 2023013458
- Subdivision:
- Fields Creek
ADDITIONAL INFORMATION
Ready now in this boutique developement off of Jones Creek Road. Very open plan with nice backyard. Great for entertaining. Slab granite on all counters. Stainless appliances. Crown mold and window trim throughout.Tile and laminate floors....no carpet. Ceiling fans in all bedrooms and the den. Upscale lighting package.Finished home has sod front and back with landscape in the front. Yard is fenced. 2" faux wood blinds to be installed on all windows. This subdivision did not flood in 2016. No flood insurance required. Seller pays $4,000 to buyers closing costs and prepaids closing with Commerce Title Silverside. AND FOR A LIMITED TIME SELLERS DESIGNATED LENDER IS OFFERING UP TO $10,000 IN CLOSING COSTS AND OTHER FEES ASSISTANCE.
- Type:
- Single Family-Detached
- Sq.Ft.:
- 3,911
- Status:
- Active
- Beds:
- 4
- Lot size:
- 0.37 Acres
- Year built:
- 2002
- Baths:
- 4.00
- MLS#:
- 2023011847
- Subdivision:
- Clearlake Estates
ADDITIONAL INFORMATION
This Beautiful home sits on a corner lot in Clearlake Estates. Immaculate 4 bedroom and 3.5 bath custom built home recently updated and in Pristine condition. Park-like landscaping welcomes you, surrounded by lush greenery. Custom made Iron front doors and rear door are a wow feature as you enter this 3,911 sq ft home loaded with charm and ready to entertain. Spread out in the large living room with fireplace and lovely built ins, all showcasing the beautiful heart of pine floors. Everything you could want in a kitchen is here. Beautiful 3 cm granite counters and Island, stainless steel appliances, plus an abundance of cabinetry. Formal dining room with Plantation Shutters. The large breakfast and keeping room area allows for lots of seating for any meal. The upstairs game room has a bar area and a half bath. This home has a whole house generator, and an outdoor kitchen. This home is move-in ready. Schedule your appointment today for your "forever home." This one won't last long!!
$300,000
2924 Oneal Ln Baton Rouge, LA 70816
- Type:
- Land
- Sq.Ft.:
- n/a
- Status:
- Active
- Beds:
- n/a
- Lot size:
- 0.62 Acres
- Baths:
- MLS#:
- 2023003788
- Subdivision:
- Lirocchi
ADDITIONAL INFORMATION
.62 acres of Commercial property available on O'Neal Lane just North of the S. Harrell's Ferry Rd intersection. Property offers both excellent visibility & access with 170 feet of frontage on O'Neal Ln. (Property measures 170' x 160'. C-2 (Heavy Commercial) Zoning. Great property for retail or office users needing high visibility & easy access. Average Daily Traffic Count (2019): 28,463 +/- Vehicles. Flood Zone X & did NOT flood in 2016. Approximately 1 mile South of I-12/O'Neal Ln interchange. *Billboard located on the property is not included in the sale. Seller shall retain all rights to & interest in the billboard.*
$245,000
Commercial Ave Baton Rouge, LA 70816
- Type:
- Land
- Sq.Ft.:
- n/a
- Status:
- Active
- Beds:
- n/a
- Lot size:
- 1 Acres
- Baths:
- MLS#:
- 2018011168
- Subdivision:
- Rural Tract (No Subd)
ADDITIONAL INFORMATION
36+ acres Interstate 12 frontage/Commercial Avenue Frontage to choose from!!! Owner Financing/Lease available. Property in a great location for your light industrial or commercial venture. Property is part of the first tracts of land coming into Baton Rouge on I-12 west bound. There are a total of approx. 38 acres to accommodate whatever size development you need. Property zoned CW3 and C2 and ready to develop. With easy access to the interstate and rapid growth of businesses including Capitol City Produce, Restaurant Depot, Menzie Stone Company, Pro Source Distribution, Premier Construction BR and others. Property is ready for your development. All utilities available. Fill dirt available on site. 6 acres recently sold! Get your tract of land before its all sold. Call listing agent today!
$1,535,490
11620 Old Hammond Hwy Baton Rouge, LA 70816
- Type:
- Land
- Sq.Ft.:
- n/a
- Status:
- Active
- Beds:
- n/a
- Lot size:
- 15 Acres
- Baths:
- MLS#:
- 201402541
- Subdivision:
- Rural Tract (No Subd)
ADDITIONAL INFORMATION
This is a great tract of land for apartments, church, medical, nursery, nursing facility, restaurants- offices...Very high traffic count.
 |
| IDX information is provided exclusively for consumers' personal, non-commercial use and may not be used for any purpose other than to identify prospective properties consumers may be interested in purchasing. The GBRAR BX program only contains a portion of all active MLS Properties. Copyright 2024 Greater Baton Rouge Association of Realtors. All rights reserved. |
Baton Rouge Real Estate
The median home value in Baton Rouge, LA is $200,900. This is lower than the county median home value of $206,600. The national median home value is $338,100. The average price of homes sold in Baton Rouge, LA is $200,900. Approximately 40.11% of Baton Rouge homes are owned, compared to 41.78% rented, while 18.12% are vacant. Baton Rouge real estate listings include condos, townhomes, and single family homes for sale. Commercial properties are also available. If you see a property you’re interested in, contact a Baton Rouge real estate agent to arrange a tour today!
Baton Rouge, Louisiana 70816 has a population of 225,539. Baton Rouge 70816 is less family-centric than the surrounding county with 18.71% of the households containing married families with children. The county average for households married with children is 24.88%.
The median household income in Baton Rouge, Louisiana 70816 is $46,282. The median household income for the surrounding county is $58,167 compared to the national median of $69,021. The median age of people living in Baton Rouge 70816 is 32.1 years.
Baton Rouge Weather
The average high temperature in July is 91.6 degrees, with an average low temperature in January of 39.9 degrees. The average rainfall is approximately 62.8 inches per year, with 0.1 inches of snow per year.
