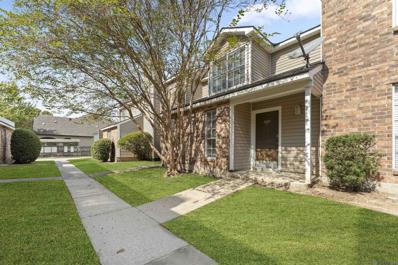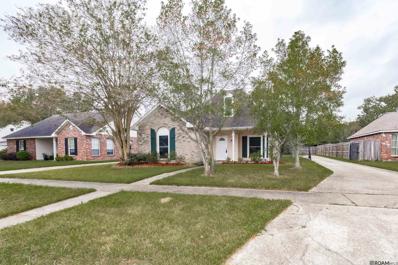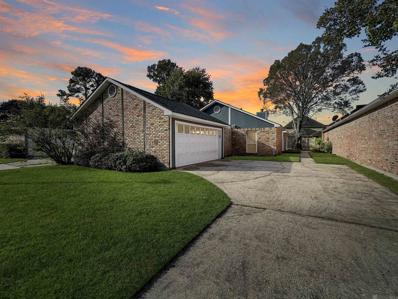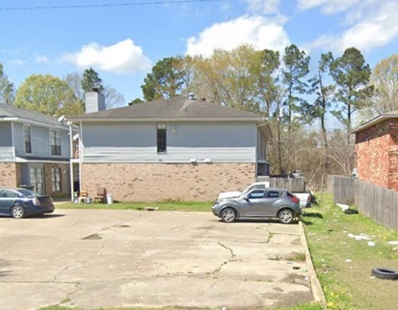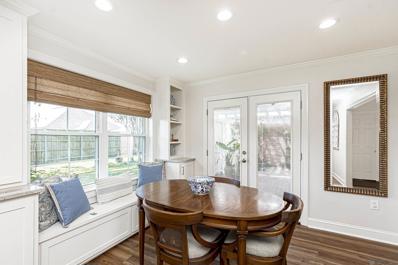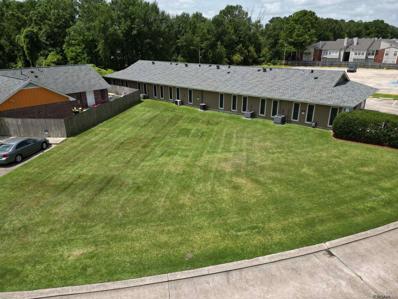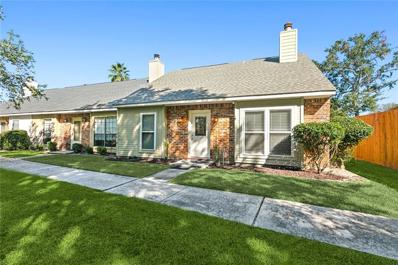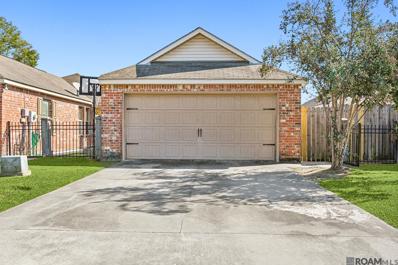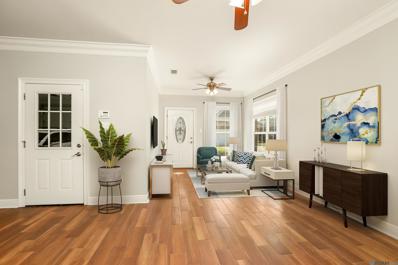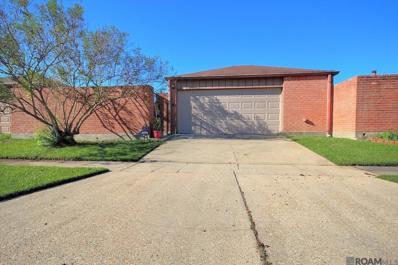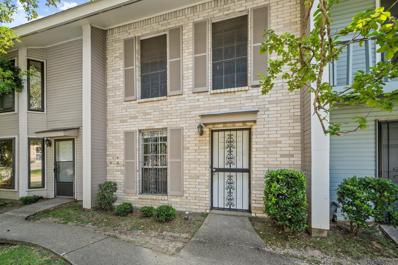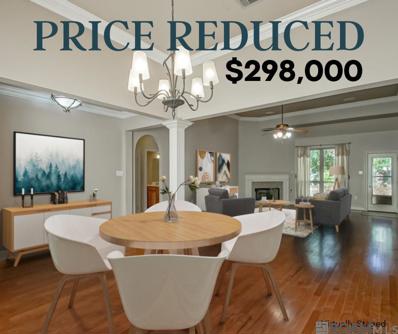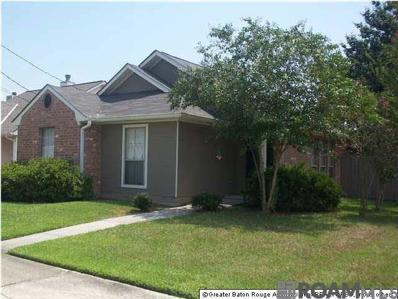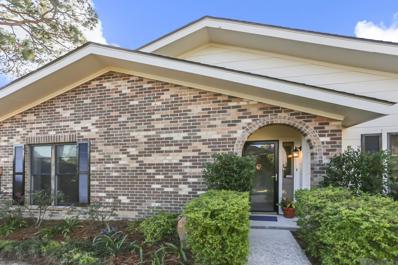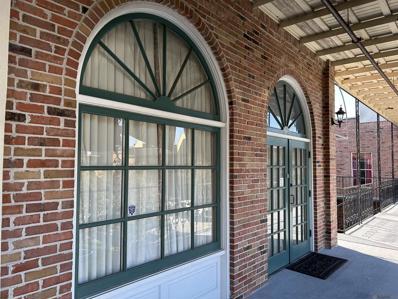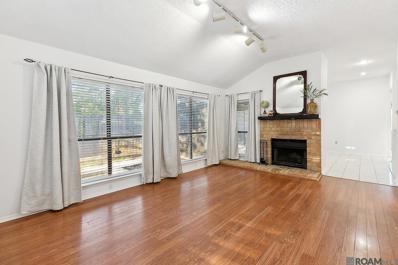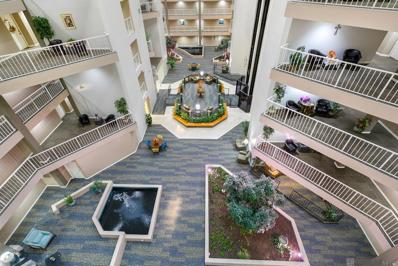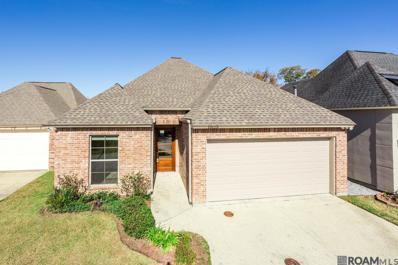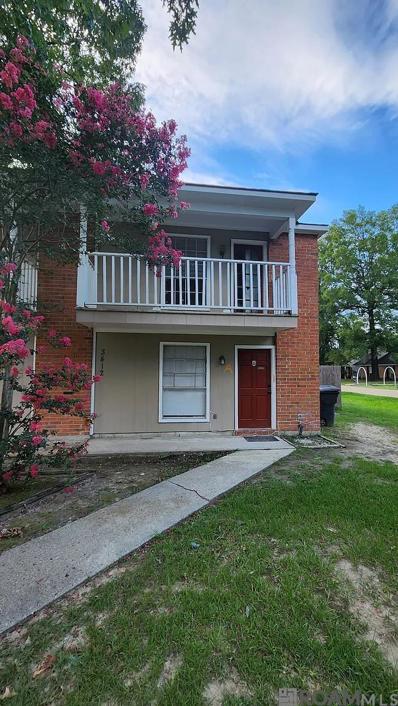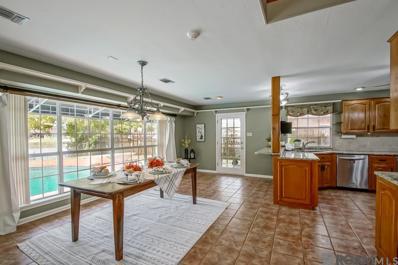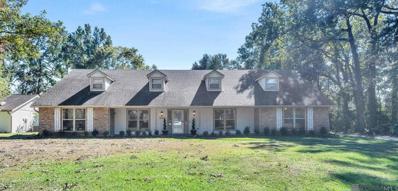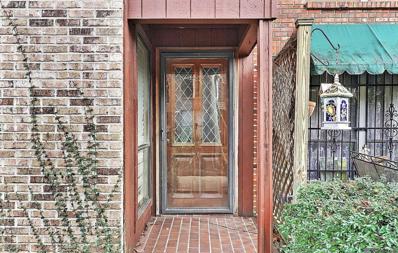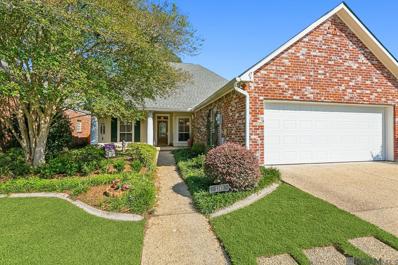Baton Rouge LA Homes for Rent
- Type:
- Condo
- Sq.Ft.:
- 1,423
- Status:
- Active
- Beds:
- 3
- Lot size:
- 0.04 Acres
- Year built:
- 1984
- Baths:
- 2.00
- MLS#:
- 2024020217
- Subdivision:
- Stumberg Condominiums
ADDITIONAL INFORMATION
Wonderful location less than 1/2 a mile from Women's Hospital and close to the interstate, shopping, restaurants and more! This property is one of the rare 3BR, 2BA units with the primary bedroom located on the bottom floor. Some of the features include an enclosed courtyard for privacy, 2 covered parking spots, a wood burning fireplace, and fresh carpet and painting. The HOA takes care of water, sewerage, garbage, lawn maintenance, pool maintenance, exterior unit upkeep, and pest control making this a low maintenance home. Schedule your showing today!
- Type:
- Single Family-Detached
- Sq.Ft.:
- 1,609
- Status:
- Active
- Beds:
- 3
- Lot size:
- 0.02 Acres
- Year built:
- 1994
- Baths:
- 2.00
- MLS#:
- 2024020179
- Subdivision:
- Woodlands The
ADDITIONAL INFORMATION
Welcome to this delightful 3-bedroom, 2-bathroom home in the heart of Baton Rouge, where style meets function and comfort! As you enter, youâll be greeted by a spacious open floor plan, thoughtfully designed to maximize both light and flow. The kitchen stands out with its bright white cabinets, butcher block countertops, and ample storage spaceâperfect for culinary creations and entertaining alike. The primary suite offers a private retreat, complete with a custom-tiled shower and walk-in closet, while the secondary bathroom also features a stylish tiled shower. Rear parking is accessible through the elegant iron gate, providing added privacy and convenience. The entire yard is fully fenced, creating a perfect space for gatherings, gardening, or simply unwinding on the charming front porch. Nestled in a vibrant neighborhood where residents enjoy walks with their pets or a quick jog, this home is close to the interstate, making commuting a breeze. Eligible for rural development financing and with a transferable home warranty valid until August 2026, this property combines ease and elegance. Donât miss your chanceâschedule a showing and experience Baton Rouge living at its finest!
- Type:
- Single Family-Detached
- Sq.Ft.:
- 1,564
- Status:
- Active
- Beds:
- 3
- Lot size:
- 0.14 Acres
- Year built:
- 1983
- Baths:
- 2.00
- MLS#:
- 2024020130
- Subdivision:
- Fairwood Estates
ADDITIONAL INFORMATION
"Priced Below Appraisal." Welcome to this Beautiful 3-bedroom, 2-bathroom home featuring a thoughtfully designed split floor plan. The spacious living area is complemented by a wet bar area, wine cooler, and wine rack perfect for entertaining guests. Each bedroom has concrete floors, while the bathrooms are elegantly tiled and feature modern glass doors. The primary suite includes double vanities, a walk-in closet, and ensures a private and luxurious experience. With no carpet throughout the home, maintenance is a breeze. Enjoy outdoor living on the side and front patios and deck. The galley kitchen is equipped with appliances, making meal preparation convenient and efficient. Additional highlights include a vaulted ceiling, a designated dining space, and a 2-car garage. For your convenience, the washer and dryer and refrigerator are also included. Improvements I've made to the home include updates throughout, new cabinets, new paint. This home is ideally located close to I-12, as well as a variety of shopping options like Lowe's, Target, and numerous restaurants, making it the perfect blend of comfort and convenience. Donât miss this exceptional opportunity!
- Type:
- Fourplex
- Sq.Ft.:
- n/a
- Status:
- Active
- Beds:
- n/a
- Lot size:
- 0.2 Acres
- Baths:
- MLS#:
- 2024020065
- Subdivision:
- Azalea Park
ADDITIONAL INFORMATION
Investment Opportunity: Turn-Key Fourplex at 14121 Azalea Park! Discover this incredible fourplex, an investor's dream and a fantastic option for owner-occupants! Each unit features 2 spacious bedrooms and 2 bathrooms, already rented out at $750 per unit, providing instant income. This property is a cash-flow powerhouse, fully leased and meticulously maintainedâperfect for the savvy investor or someone looking to live in one unit while renting out the rest. Why Youâll Love This Investment: Turn-Key & Fully Occupied: All units are occupied with reliable tenants, bringing in $3,000 per month in rental income. Prime Location: Situated in a desirable neighborhood, attracting quality tenants and offering excellent appreciation potential. Investor-Friendly Financing: Take advantage of DSCR (Debt Service Coverage Ratio) loans, allowing investors to qualify based on rental income aloneâno income documentation required. Owner-Occupant Benefits: For those wanting to live on-site, down payment grants and incentives make it even easier to call 14121 Azalea Park home. Whether youâre looking to expand your portfolio or dive into homeownership with built-in rental income, this property delivers on every level. Donât miss this cash cow!
- Type:
- Single Family-Detached
- Sq.Ft.:
- 1,539
- Status:
- Active
- Beds:
- 3
- Lot size:
- 0.14 Acres
- Year built:
- 1982
- Baths:
- 2.00
- MLS#:
- 2024020005
- Subdivision:
- Fairwood Estates
ADDITIONAL INFORMATION
Beautifully remastered home for sale in the charming Fairwood Estates subdivision! This impeccably maintained house offers 3 bedrooms, and 2 full baths, with 1,539 square feet of stylish living space. The heart of the home is a spacious living room, with recessed lighting, and a fireplace with a mantel, perfect for both relaxing and entertaining. The kitchen offers plenty of granite countertop space, an island, and ample cabinetry, with a nice-sized everyday eating area with a quaint window seating bench frame with shelving, and French double doors leading to the outside side pergola-covered patio. Inside, youâll find three generously sized bedrooms and two beautifully updated bathrooms. The large primary bedroom boasts an elegant primary bathroom, with a large walk-in shower, double vanity, and a beautiful walk-in closet, with a built-in dresser. The primary bedroom also offers its own side outside patio. This home offers a new roof, AC/Heating system 3 years old, new windows, and french drains.The garage is a nice size, with a large workbench, and a side door leading to an additional outside side patio. This home is conveniently located close to I-12, providing easy access to shopping, dining, and entertainment options. This home is not in a floodzone, and never flooded. Donât miss the opportunity to call this exquisite property your new home!
- Type:
- Land
- Sq.Ft.:
- n/a
- Status:
- Active
- Beds:
- n/a
- Lot size:
- 0.15 Acres
- Baths:
- MLS#:
- 2024019999
- Subdivision:
- Plaza 12
ADDITIONAL INFORMATION
Great Location! Clear lot, ready to build. Flood zone X, no flood insurance required.
- Type:
- Single Family
- Sq.Ft.:
- 1,645
- Status:
- Active
- Beds:
- 3
- Year built:
- 1984
- Baths:
- 2.00
- MLS#:
- 2473932
- Subdivision:
- Not a Subdivision
ADDITIONAL INFORMATION
Spacious 3 bedroom, 2 bath end-unit townhome in Holly Ridge townhomes. Upon entering the front door you’ll find a recently remodeled open floor plan with a spacious living room with floating shelves, dining room, breakfast bar open to the entire kitchen with new custom shaker style cabinets. A walk-in pantry and stackable washer/dryer which is included along with electric stove, dishwasher, new water heater and nest thermostat. Fully remodeled bathroom and 2 large bedrooms that overlook the spacious patio area. Upstairs offers a large primary bedroom with huge walk-in closet with shelves and fully remodeled bath. A large 2-car garage, storage room with a private enclosed courtyard. The HOA is invested in maintaining and increasing property values with the community. HOA dues cover sewer/water/trash, common ground lawn service, termite and rodent prevention, common area insurance and more.
- Type:
- Single Family-Detached
- Sq.Ft.:
- 1,222
- Status:
- Active
- Beds:
- 3
- Lot size:
- 0.09 Acres
- Year built:
- 2010
- Baths:
- 2.00
- MLS#:
- 2024019968
- Subdivision:
- Sedona Pines
ADDITIONAL INFORMATION
You don't want to miss out on this well maintained 3, bedroom, 2 bath home with an open floor plan and vaulted ceiling. There is an additional bonus space built out in the garage that is air conditioned. It's a great spot for entertaining or a great bonus space for any need! The kitchen features granite countertops, updated kitchen appliances, an electric range oven and pantry. The master bedroom has ceramic tile flooring, a walk-in closet and en-suite-bath. The master bath suite features a double vanities. Property is located in Flood Zone X - no flood insurance required! Schedule your showing today!
- Type:
- Single Family-Detached
- Sq.Ft.:
- 1,695
- Status:
- Active
- Beds:
- 3
- Lot size:
- 0.15 Acres
- Year built:
- 2016
- Baths:
- 2.00
- MLS#:
- 2024019849
- Subdivision:
- St Regis Place
ADDITIONAL INFORMATION
Ready for your new home? This adorable garden home is nestled in the private, gated St. Regis Place community. Featuring 3 bedrooms and 2 baths, this custom-built residence showcases tasteful designs throughout. **Entry:** Choose between the front or side door, both adorned with glass and metal accents. **Interior:** Enjoy granite and marble countertops, with no carpet in sight! The home has ceramic and wood laminate flooring complemented with elegant crown molding. **Living Area:** Step into an open-concept living room/dining with a double fan design, perfect entertaining. **Kitchen:** The open kitchen features recessed lighting, custom wood cabinets, a large island, stainless steel appliances, and a walk-in pantry. **Primary Suite:** Spacious bedroom with double windows overlooking the yard and a ceiling fan. En-suite bath equipped with a jetted tub with shower head with marble accents, dual sinks, and a generous walk-in closet. **Additional Features:** A spacious laundry room and a guest bath with stone countertop. Fenced backyard offering privacy and ample space for outdoor living. Extended covered back patio, perfect for relaxation or entertaining. Extra brick and concrete side area, plus gutters installed and a small storage area in the large garage. **Location:** Conveniently situated near the interstate, with easy access to retail stores, restaurants, and more! Donât miss the chance to make this charming garden home your own!
- Type:
- Single Family-Detached
- Sq.Ft.:
- 1,420
- Status:
- Active
- Beds:
- 2
- Lot size:
- 0.11 Acres
- Year built:
- 1991
- Baths:
- 2.00
- MLS#:
- 2024019829
- Subdivision:
- Fairwood West
ADDITIONAL INFORMATION
Nestled in the charming Fairwood West, this beautifully maintained and gorgeously updated garden home offers privacy, security, and a thoughtfully designed floor plan. The updates and improvements touch every room from flooring to paint. As you step inside, you'll be welcomed by a bright, open living space featuring elegant wood laminate flooring and a cozy atmosphere. The kitchen, complete with stainless steel dishwasher and fridge (which will remain) and tile flooring, boasts an eat-in barâperfect for morning coffee or casual meals. The enormous primary bedroom suite is a true retreat with an expansive layout, offering room for a sitting area or home office, with room for the largest bed you can think of, a spacious walk-in closet, and a spa-like bathroom complete with a newly installed soaking tub, double vanity, and ample storage. On the opposite side of the home is a generously sized second bedroom that provides versatility for guests or a home office, accompanied by plenty of closet space plus its own guest full guest bathroom. Outside, the fully fenced yard includes a quaint entry courtyard and plenty of room off the dining room for the relaxing or entertaining space youâd been imagining! Designed with ease and comfort in mind, this home offers an enclosed 2-car garage, gated entry, and modern security features for peace of mind. Situated off Old Hammond between Sherwood Forest and Millerville Road, right near the Fairwood Library and moments away from shopping and dining options. With easy maintenance and just the space you need - this home is absolutely perfect for first time buyers looking to get started, those looking to downsize to a place that can be locked up and head out of town to investors, as well!
- Type:
- Townhouse
- Sq.Ft.:
- 1,133
- Status:
- Active
- Beds:
- 2
- Lot size:
- 0.02 Acres
- Year built:
- 1986
- Baths:
- 3.00
- MLS#:
- 2024019772
- Subdivision:
- Village De Province
ADDITIONAL INFORMATION
Step into comfort with this well designed 2 bedroom, 2.5 bathroom condo, in a gated community, perfect for those seeking style and convenience in one package. The spacious living area welcomes you with ample room for relaxation and entertainment, seamlessly flowing into a well-appointed kitchen. A convenient half bathroom located on the first floor adds functionality to the layout. Upstairs, each bedroom serves as a private retreat, featuring its own en suite bathroom for ultimate privacy and comfort. The thoughtful design continues outside, where a fenced-in courtyard offers a serene escape for outdoor enjoyment. Additionally, covered parking provides both convenience and security. This condo combines modern living with the peace of mind of a well-maintained subdivision.
- Type:
- Single Family-Detached
- Sq.Ft.:
- 1,906
- Status:
- Active
- Beds:
- 3
- Lot size:
- 0.14 Acres
- Year built:
- 2002
- Baths:
- 2.00
- MLS#:
- 2024019794
- Subdivision:
- S Harrells Ferry Landing
ADDITIONAL INFORMATION
Impeccably designed 3 bedroom home boasting a fabulous split floor plan. Two bedrooms share a bathroom on one side, while the expansive primary suite enjoys privacy on the other. The roomy 2 car garage offers ample space for parking and storage. Nestled in a peaceful, sidewalk-lined neighborhood, this home invites you to unwind with leisurely walks by the nearby lake that features a covered gazebo, picnic tables and fishing. A perfect harmony of comfort, style and convenience!
- Type:
- Single Family-Detached
- Sq.Ft.:
- 1,406
- Status:
- Active
- Beds:
- 3
- Lot size:
- 0.15 Acres
- Year built:
- 1999
- Baths:
- 2.00
- MLS#:
- 2024019741
- Subdivision:
- Shenandoah Hills
ADDITIONAL INFORMATION
This beautiful 3-bedroom, 2-bathroom home sits on a desirable corner lot and offers over 1,400 sq. ft. of well-designed living space, perfect for comfortable living and entertaining. A/C Replaced 2023!! The Kitchen is Equipped with plenty of cabinet space, center island, and a functional layout for cooking and gatherings. The Large Living Room: features a cozy fireplace, ideal for family time or relaxing evenings. Enjoy the elegance of the recessed ceiling, adding character and style in the Master bedroom. Indulge in the luxury of the Master Bathroom which features a jetted tub, dual vanities (his and hers), and a spacious walk-in closet. This home offers both comfort and convenience with its modern amenities and thoughtful design. Schedule your private tour today and make this house your home!
- Type:
- Condo
- Sq.Ft.:
- 1,148
- Status:
- Active
- Beds:
- 2
- Lot size:
- 0.03 Acres
- Year built:
- 1980
- Baths:
- 2.00
- MLS#:
- 2024019720
- Subdivision:
- Shadowbrook
ADDITIONAL INFORMATION
Never flooded, One story, Completely updated granite counters, cypress cabinets with pull out, washer, dryer, fireplace, huge gated courtyard, 2 storage rooms, 2 car garage. Community pool, tennis courts and a weight room. Exterior is hardy-plank.
- Type:
- General Commercial
- Sq.Ft.:
- n/a
- Status:
- Active
- Beds:
- n/a
- Lot size:
- 0.27 Acres
- Baths:
- MLS#:
- 2024019631
- Subdivision:
- Coursey Village
ADDITIONAL INFORMATION
Do not miss out on the perfect place to bring your business. Lease this amazing unit for 12 months or more! Centrally located on Coursey Blvd. Suite A is a downstairs suite- It has a beautiful reception area, 2 office/ work spaces, restroom, and kitchen area. The last tenant was a hair salon. Tenant will be required to fill in rental application, pass credit check, and background check prior to signing the lease. Call Carmen @ 337-532-3653 to schedule your showings today.
- Type:
- General Commercial
- Sq.Ft.:
- n/a
- Status:
- Active
- Beds:
- n/a
- Lot size:
- 0.02 Acres
- Baths:
- MLS#:
- 2024019619
- Subdivision:
- Afton Oaks
ADDITIONAL INFORMATION
Excellent location for your new Commercial Condo. Enter through the large reception and waiting area plus 1 executive CEO office, 3 large offices, a large conference room, kitchen with lots of cabinets, refrigerator, microwave and stove top., bath & storage room. Some furniture can be left at no value. 10 1/2 ft. ceilings throughout. Outside lighting and Elevators. Windows across the rear of the building has been replaced. Lots of room for parking. Very close to I-12 and I-10.
- Type:
- Single Family-Detached
- Sq.Ft.:
- 1,381
- Status:
- Active
- Beds:
- 2
- Lot size:
- 0.14 Acres
- Year built:
- 1984
- Baths:
- 2.00
- MLS#:
- 2024019633
- Subdivision:
- Fairwood West
ADDITIONAL INFORMATION
Back on the Market in Fairwood West Subdivision! Welcome to this move-in ready gem featuring 2 bedrooms, 2 bathrooms + a flex space, designed with a split floor plan for added privacy. The den features wood floors, a brick fireplace and a wall of windows that lets in tons of light. The kitchen is complete with stainless steel appliances, granite counters, and a pass-through bar with plenty of seating for guests. Plus, youâll love the dining area that opens up to a nice screened-in porchâgreat for morning coffee or evening hangouts. The large primary bedroom has an updated bath, a walk-in closet, and an office/sitting area for your work-from-home needs. Situated on one of the largest lots in the subdivision, the property features a fenced yard with mature landscaping + a 2-car garage offers fantastic covered entertaining space with its two open sides. Additional highlights include a brand new roof and the convenience of a washer and dryer included. This is a must-see! Donât miss your chance to call this home yours! Motivated seller.
- Type:
- Condo
- Sq.Ft.:
- 976
- Status:
- Active
- Beds:
- 2
- Lot size:
- 0.02 Acres
- Year built:
- 1984
- Baths:
- 2.00
- MLS#:
- 2024019615
- Subdivision:
- Meridian The
ADDITIONAL INFORMATION
This well-maintained condo is tucked away off Sherwood Forest Blvd and is close to I-12. Very easy to get on Sherwood as there are multiple ways to drive in and out. Upon entry to the building via the security protected doors, you arrive in the atrium to see water features, fountains, common seating areas, greenery, and the glass elevators. The community offers an array of amenities like a pool, patio, kitchen for party cooking and prep, gym, dog run and tennis courts. Just take the elevator right up to your new home. No steps required. Parking is plentiful with guest spaces in front, gated parking to the rear. A resident will get a covered parking spot. Gated parking is strictly monitored and requires a car tag. Take the elevator up to step out only a few feet from your home. Condo home is comfortable and includes all the aspects of a home needed to live a good life. There is a primary bedroom with an en-suite bathroom. While the 2nd bedroom has a bath that also serves as the guest bath accessible from the hallway. Nice bedroom closet space and a spacious hall storage closet. Brand new elements include paint, carpet, stove and microwave to shine this home. The washer, dryer and refrigerator remain. Property is move in ready. There is an excellent maintenance professional who is very helpful.
- Type:
- Fourplex
- Sq.Ft.:
- n/a
- Status:
- Active
- Beds:
- n/a
- Lot size:
- 0.18 Acres
- Baths:
- MLS#:
- 2024019913
- Subdivision:
- Woodshire Village
ADDITIONAL INFORMATION
Enjoy living mortgage Free!! This updated quad stays occupied! The Improvement sheet in docs list all updates for each unit. The current owner added electric fireplaces to each unit, the roof is new, floors and paint has been updated also. The units are individually metered, have ring doorbell systems are wired for cable, and alarms systems are in place and all appliances remain in each unit, except for washer/dryers. Units 1 and 4 are vacant until background checks are complete. Units 3 and 4 are occupied. Please copy link into browser to see pics of each unit. https://accounts.google.com/[email protected]&continue=https://photos.google.com/direct/AF1QipNbZdHfAIzpXpChazBfHKbrgSdTp4IquA6rxFl4hSTxxvRq5Vi8MSMrzOl7F6vRtw
- Type:
- Single Family-Detached
- Sq.Ft.:
- 2,364
- Status:
- Active
- Beds:
- 4
- Lot size:
- 0.15 Acres
- Year built:
- 2018
- Baths:
- 4.00
- MLS#:
- 2024019528
- Subdivision:
- St Regis Place
ADDITIONAL INFORMATION
St. Regis Place is an exclusive gated neighborhood located less than two miles from Towne Center, featuring a beautifully crafted single-story home that showcases modern amenities. This residence includes granite countertops, custom wood cabinetry, pre-wired audio systems, perimeter security lighting, and soaring 13-foot ceilings. The kitchen is a chefâs dream, equipped with stainless steel appliances, a microwave drawer, and a gas range. A GENERAC whole-house GENERATOR ensures reliability, while the private backyard offers a peaceful retreat, complete with an 8-foot wood privacy fence and lush green space. An extensive drainage system and thoughtful landscaping enhance the outdoor area, while the garage features custom 8-foot tall modular cabinetry for maximum storage. With easy access to five major grocery stores, gyms, retail shops, restaurants, and just five minutes to the I-10 ramp, this home perfectly blends convenience and luxury. Donât miss your chance to see this stunning property before itâs gone!
- Type:
- Fourplex
- Sq.Ft.:
- n/a
- Status:
- Active
- Beds:
- n/a
- Lot size:
- 0.22 Acres
- Baths:
- MLS#:
- 2024019364
- Subdivision:
- Woodshire Village
ADDITIONAL INFORMATION
Amazing Opportunity for Investors! This 4-plex has great cash flow and 3 tenants in place with a 4th unit vacant. Could be your primary residence to Owner Occupy with a low down payment and primary residence benefits. Or, the 4th unit could be filled with a tenant. This property has produced steady income over a long period of time with market value of $950 per unit. If you're looking to add to an existing portfolio or begin your portfolio then this could be a great property for you. Inspections will be scheduled once an accepted offer is in place. Zone X and did not flood. Call your favorite realtor today! Please Do not disturb tenants.
- Type:
- Single Family-Detached
- Sq.Ft.:
- 4,170
- Status:
- Active
- Beds:
- 6
- Lot size:
- 0.36 Acres
- Year built:
- 1982
- Baths:
- 5.00
- MLS#:
- 2024019298
- Subdivision:
- Lake Sherwood Acres
ADDITIONAL INFORMATION
Welcome to this spacious 6-bedroom, 4.5-bathroom home nestled in the desirable Lake Sherwood Acres neighborhood. Boasting 4,170 sqft of well-maintained living space, this home offers everything you need! A brand-new roof (2024) adds peace of mind, while the home's highlight is the beautiful pool overlooking the serene neighborhood lake, providing the perfect backdrop for relaxation or entertaining. The oversized primary suite is a true retreat, featuring a bay window that frames picturesque water views. Primary bathroom has 2 counters with sink and 2 separate rooms with toilet and Jacuzzi tub and another with Shower/tub combo. See link for restrictions and covenants https://www.lakesherwoodacres.com/ This subdivision is a hidden jewel with sidewalks throughout and pool/clubhouse with lots of activity throughout the year. This house is staged including the furniture, rugs, window treatments and half bath mirror... these items are all reserved
- Type:
- Single Family-Detached
- Sq.Ft.:
- 3,165
- Status:
- Active
- Beds:
- 4
- Lot size:
- 0.57 Acres
- Year built:
- 1977
- Baths:
- 3.00
- MLS#:
- 2024019723
- Subdivision:
- Centurion Place
ADDITIONAL INFORMATION
Welcome to this spacious home offering over 3,100 square feet of living space, perfectly nestled on more than half an acre of land! From the moment you step onto the charming slate-tiled front porch, you'll feel right at home. This property boasts 4 bedrooms plus a versatile bonus room, perfect for your unique needs. As you enter, you're greeted by updated flooring and a fresh, neutral color palette that creates a warm and inviting atmosphere. The living room is generously sized and features a vaulted ceiling with rustic beams, a cozy brick fireplace with seating on the hearth, and a handy buffet area by the French doors, which lead to the patioâideal for indoor-outdoor living. The kitchen is a chef's delight, overlooking the breakfast area and connected to the formal dining room. It showcases beautiful granite countertops, a subway tile backsplash, stainless steel appliances, white cabinetry that extends to the ceiling, and a large island with seating, perfect for casual meals or entertaining. The formal dining room opens to a bonus space that could serve as a second living room, home office, or flexible space to fit your lifestyle. The primary bedroom is a true retreat, with an ensuite bathroom that features a luxurious soaker tub, a double vanity with granite countertops, a large tiled walk-in shower, and a walk-in closet. The updates continue into the guest bathroom, which also boasts granite countertops and a stylish tiled shower. Step outside to your own peaceful sanctuary, where you're surrounded by serene woods and a fully fenced yard. The patio is perfect for outdoor relaxation, and there's even a workshop area for all your projects. To top it all off, the roof and HVAC have been recently replaced, giving you peace of mind in this incredible home!
$150,000
2421 Aubin Ln Baton Rouge, LA 70816
- Type:
- Townhouse
- Sq.Ft.:
- 1,683
- Status:
- Active
- Beds:
- 2
- Year built:
- 1984
- Baths:
- 3.00
- MLS#:
- 2024018982
- Subdivision:
- Aubin Lane Townhomes
ADDITIONAL INFORMATION
This 2 bed 3 FULL bath townhome has a great floor plan and tons of storage. The 2 bedrooms are located upstairs along with 2 of the bathrooms. It also features a brick fireplace, balcony, back patio, and 2 car garage! This townhome is tucked away and youâll see lots landscaping that features a serene view of the water and walking paths along the water. It is walking distance to the community pool, cabana, and lake! Never flooded and does not require flood insurance. Located 5 minutes to I-12 at Sherwood.
- Type:
- Single Family-Detached
- Sq.Ft.:
- 2,134
- Status:
- Active
- Beds:
- 3
- Lot size:
- 0.19 Acres
- Year built:
- 1998
- Baths:
- 2.00
- MLS#:
- 2024018825
- Subdivision:
- St Regis Place
ADDITIONAL INFORMATION
Gated community, one of the largest lots in the neighborhood. Step into this stunning garden home featuring high ceilings (9â and 10â) and beautiful granite countertops throughout. The heart of the home boasts an open kitchen with custom cabinets, an island, and a double wall oven, perfect for entertaining or family gatherings. Enjoy cozy evenings in the inviting living room with a fireplace, or host dinner parties in the generous dining area. The ensuite master bathroom is a true retreat, complete with a jetted tub, separate shower, dual granite vanities, and a walk-in closet. With a thoughtful open layout, this home is filled with natural light and includes ceramic, wood, and carpet flooring with crown molding. Additional features include a spacious laundry room, a guest bath with updated granite countertops, and a fully fenced backyard for privacy. Relax on the covered back porch in your extra-large lot, and enjoy the convenience of guest parking on the right of the property. Recent upgrades include a brand new roof (2024). This is a must-see home that combines quality and comfort in a great setting. Donât miss outâschedule your tour today! Lender credit of up to $10,000 toward closing costs and up to 100% Conventional financing with preferred lender on HW100 Conventional loan. $3000 lender credit on all other Residential Mortgage loan types, like FHA, VA and Conventional investment propertyâ
 |
| IDX information is provided exclusively for consumers' personal, non-commercial use and may not be used for any purpose other than to identify prospective properties consumers may be interested in purchasing. The GBRAR BX program only contains a portion of all active MLS Properties. Copyright 2024 Greater Baton Rouge Association of Realtors. All rights reserved. |

Information contained on this site is believed to be reliable; yet, users of this web site are responsible for checking the accuracy, completeness, currency, or suitability of all information. Neither the New Orleans Metropolitan Association of REALTORS®, Inc. nor the Gulf South Real Estate Information Network, Inc. makes any representation, guarantees, or warranties as to the accuracy, completeness, currency, or suitability of the information provided. They specifically disclaim any and all liability for all claims or damages that may result from providing information to be used on the web site, or the information which it contains, including any web sites maintained by third parties, which may be linked to this web site. The information being provided is for the consumer’s personal, non-commercial use, and may not be used for any purpose other than to identify prospective properties which consumers may be interested in purchasing. The user of this site is granted permission to copy a reasonable and limited number of copies to be used in satisfying the purposes identified in the preceding sentence. By using this site, you signify your agreement with and acceptance of these terms and conditions. If you do not accept this policy, you may not use this site in any way. Your continued use of this site, and/or its affiliates’ sites, following the posting of changes to these terms will mean you accept those changes, regardless of whether you are provided with additional notice of such changes. Copyright 2024 New Orleans Metropolitan Association of REALTORS®, Inc. All rights reserved. The sharing of MLS database, or any portion thereof, with any unauthorized third party is strictly prohibited.
Baton Rouge Real Estate
The median home value in Baton Rouge, LA is $200,900. This is lower than the county median home value of $206,600. The national median home value is $338,100. The average price of homes sold in Baton Rouge, LA is $200,900. Approximately 40.11% of Baton Rouge homes are owned, compared to 41.78% rented, while 18.12% are vacant. Baton Rouge real estate listings include condos, townhomes, and single family homes for sale. Commercial properties are also available. If you see a property you’re interested in, contact a Baton Rouge real estate agent to arrange a tour today!
Baton Rouge, Louisiana 70816 has a population of 225,539. Baton Rouge 70816 is less family-centric than the surrounding county with 18.71% of the households containing married families with children. The county average for households married with children is 24.88%.
The median household income in Baton Rouge, Louisiana 70816 is $46,282. The median household income for the surrounding county is $58,167 compared to the national median of $69,021. The median age of people living in Baton Rouge 70816 is 32.1 years.
Baton Rouge Weather
The average high temperature in July is 91.6 degrees, with an average low temperature in January of 39.9 degrees. The average rainfall is approximately 62.8 inches per year, with 0.1 inches of snow per year.
