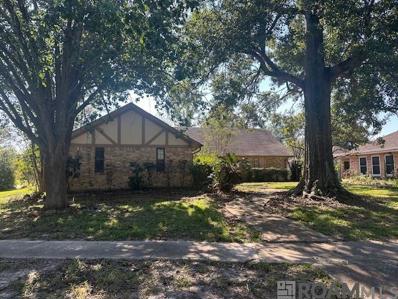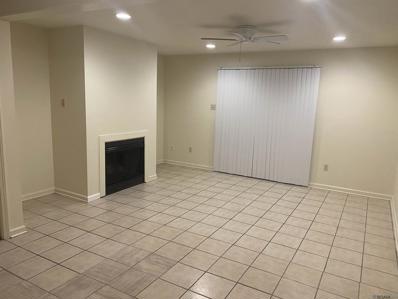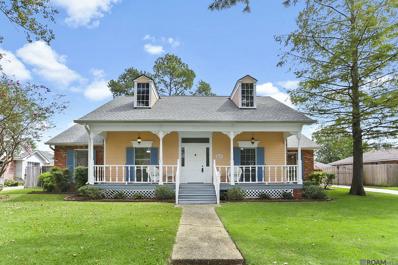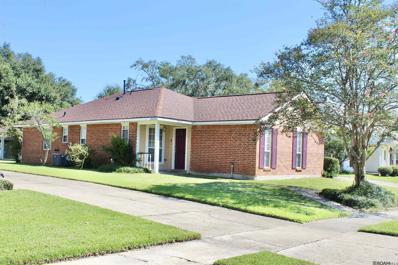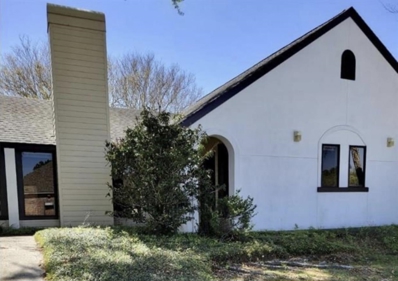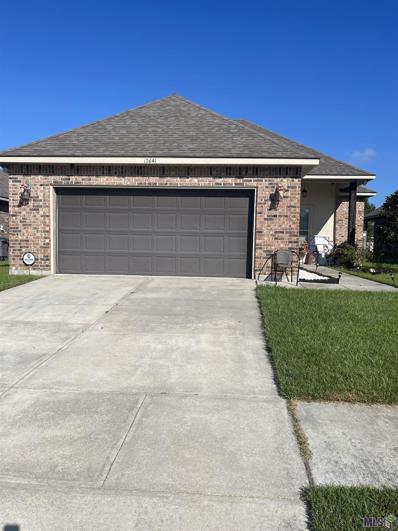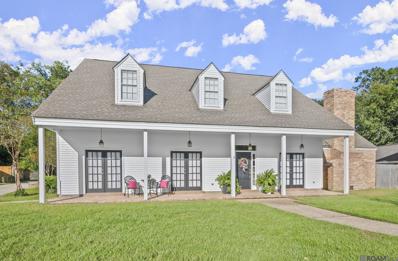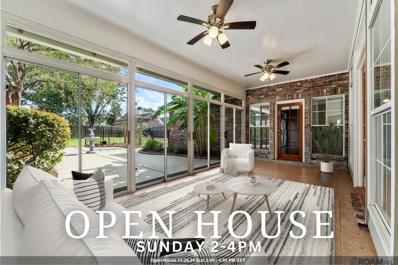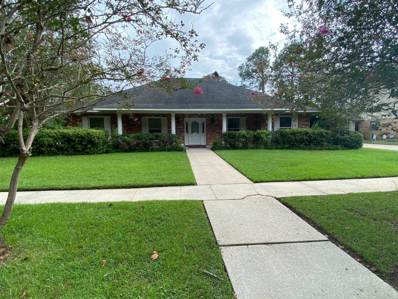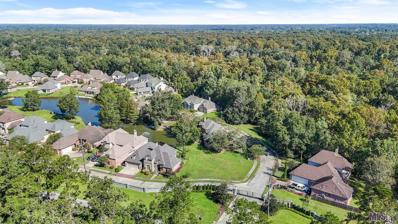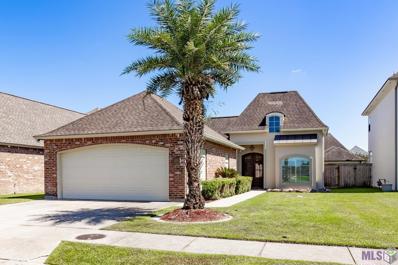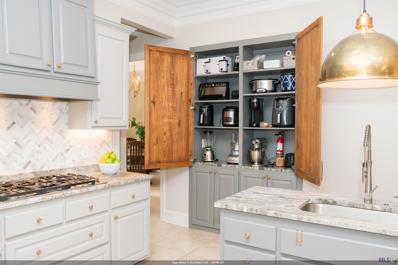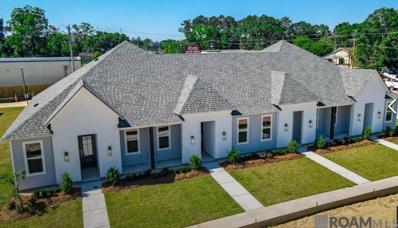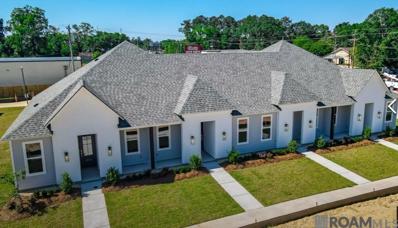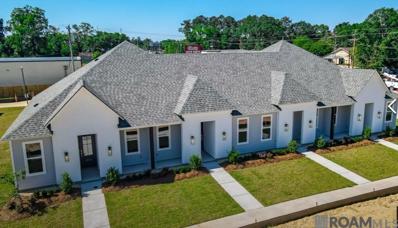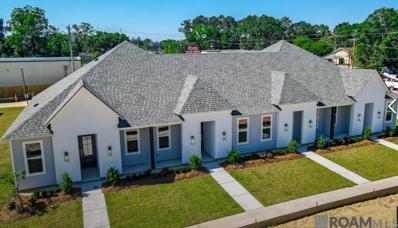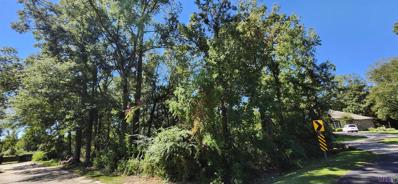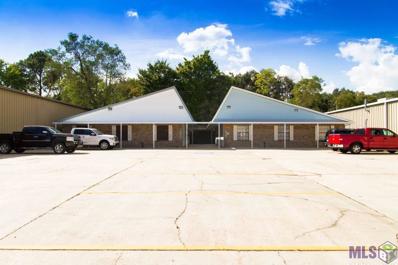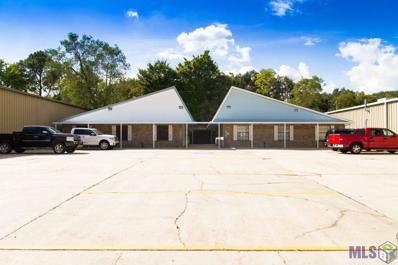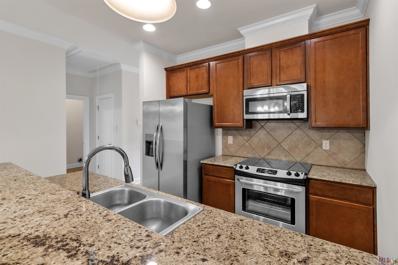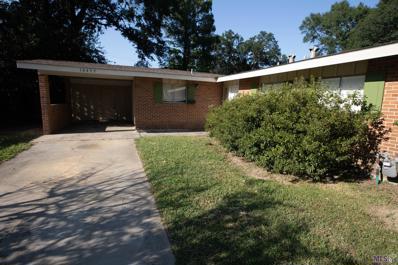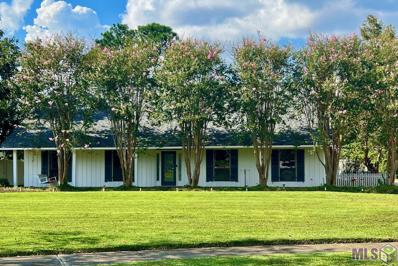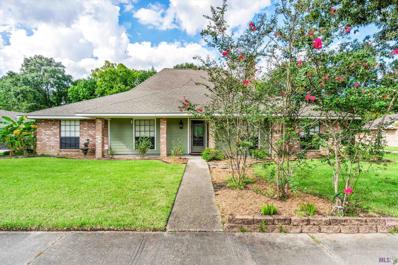Baton Rouge LA Homes for Rent
- Type:
- Single Family-Detached
- Sq.Ft.:
- 2,068
- Status:
- Active
- Beds:
- 4
- Lot size:
- 0.31 Acres
- Year built:
- 1979
- Baths:
- 2.00
- MLS#:
- 2024018573
- Subdivision:
- Sherwood Manor
ADDITIONAL INFORMATION
4BR/2BA brick home sits on corner lot! Vaulted ceilings in living room with fireplace. Breakfast area off kitchen plus dining room. Nice size master suite with walk-in closet. 4 bedrooms plus office. Very unique home has double carport plus 2 car garage. Not in a flood zone. Home needs update and renovations. Great opportunity to renovate and make it your own.
$318,000
3218 Toulon Dr Baton Rouge, LA 70816
- Type:
- Triplex
- Sq.Ft.:
- n/a
- Status:
- Active
- Beds:
- n/a
- Lot size:
- 0.08 Acres
- Baths:
- MLS#:
- 2024018440
- Subdivision:
- Plaza 12 Garden Homes
ADDITIONAL INFORMATION
Great investment property or Owner Occupant building! Individually Metered Units have vinyl and tile flooring.
- Type:
- Single Family-Detached
- Sq.Ft.:
- 2,325
- Status:
- Active
- Beds:
- 4
- Lot size:
- 0.27 Acres
- Year built:
- 1978
- Baths:
- 3.00
- MLS#:
- 2024018406
- Subdivision:
- Wedgewood
ADDITIONAL INFORMATION
This custom-built Acadian-style home offers an abundance of charm, newer roof, and features. The spacious living room is filled with custom woodwork, including beautiful wood wainscoting, molding, built-ins, and a cozy wood-burning fireplace. The kitchen boasts ample cabinetry and a unique stained glass magnolia feature above the sink, adding a touch of Southern Elegance. A formal dining room, connected to both the kitchen and foyer, showcases wood flooring and provides plenty of room for gatherings. The secondary bedrooms have updated flooring and easy access to the hall bathroom. The Primary suite offers privacy and direct access to the back patio, a wood-burning fireplace, and an en-suite bathroom with dual vanities, walk-in closets, and tub-shower combo. ADDITIONAL HIGHLIGHTS include a man cave with dedicated workshop, a covered area for boat storage, and electric privacy gate for convenience and security.
- Type:
- Land
- Sq.Ft.:
- n/a
- Status:
- Active
- Beds:
- n/a
- Lot size:
- 0.18 Acres
- Baths:
- MLS#:
- 2024018294
- Subdivision:
- Sherwood Meadow
ADDITIONAL INFORMATION
Discover a lucrative investment prospect in a high-demand rental market. This expansive lot presents the perfect canvas for developers and investors seeking to capitalize on a thriving rental community. Strategically located with convenient access to the interstate and downtown, tons of schools, and an array of shopping, dining, and entertainment options, this property offers exceptional potential for a multifamily development. The established area and growing population ensure a robust demand for rental units, providing a solid foundation for a high-yielding investment. All essential utilities are readily available, streamlining your building process and cutting up front development costs. Seller is willing to pay $2000 towards buyer closing costs with full price offer!
- Type:
- Single Family-Detached
- Sq.Ft.:
- 1,636
- Status:
- Active
- Beds:
- 3
- Lot size:
- 0.23 Acres
- Year built:
- 1984
- Baths:
- 2.00
- MLS#:
- 2024018314
- Subdivision:
- Woodlands The
ADDITIONAL INFORMATION
Welcome to this beautifully maintained home, perfect for family living! Nestled in a quiet and established neighborhood, this home offers a welcoming curb appeal with its lush green lawn and mature shrubbery. Step inside to find a spacious kitchen featuring rich dark wood cabinetry, sleek granite countertops, and modern stainless steel appliances, perfect for cooking and entertaining. The split floor plan, open layout seamlessly connects the kitchen to the dining area, creating a warm, inviting space for gatherings. Outdoors, the backyard is perfect for hosting barbecues or enjoying a quiet evening under the covered patio, providing ample space for outdoor entertaining and relaxation. With a roof less than one year old and a newer a/c unit youâre bound to keep cool in this Louisiana heat.
- Type:
- General Commercial
- Sq.Ft.:
- n/a
- Status:
- Active
- Beds:
- n/a
- Lot size:
- 0.01 Acres
- Baths:
- MLS#:
- 2024018256
- Subdivision:
- Villa Condominium The
ADDITIONAL INFORMATION
Conveniently located office suite For Sale or For Lease!!! Small office condo conveniently located just off Sherwood Forest near I-12 Suite includes a large executive office with vaulted ceilings and a fireplace, an additional office/conference room, lobby/waiting room, kitchenette, and bathroom. The association dues are $250.00 per unit per month. The dues go towards maintenance of the property, costs for the services of the bookkeeper, insurance, water service, pest control, and any extraordinary expenses that arise.
- Type:
- Single Family-Detached
- Sq.Ft.:
- 1,512
- Status:
- Active
- Beds:
- 3
- Lot size:
- 0.14 Acres
- Year built:
- 2017
- Baths:
- 2.00
- MLS#:
- 2024018222
- Subdivision:
- Lakes At Stonegate The
ADDITIONAL INFORMATION
Pristine home in The Lake at Stonegate Subdivision! Great split floorplan offering a spacious kitchen with granite counters, stainless steel appliances, large pantry, kitchen island with cabinets galore, and separate dining space! Covered rear porch with fenced in backyard. Spacious two car garage. This home is MOVE IN READY! Will not last long! Don't miss it! AFFORDABLE QUALITY LIVING THAT PROVIDES CONVENIENT ACCESS TO I-12, SHOPPING, PARKS AND ENTERTAINMENT.
- Type:
- Single Family-Detached
- Sq.Ft.:
- 4,739
- Status:
- Active
- Beds:
- 7
- Lot size:
- 0.62 Acres
- Year built:
- 1977
- Baths:
- 4.00
- MLS#:
- 2024018216
- Subdivision:
- Woodland Ridge Park
ADDITIONAL INFORMATION
Welcome to your dream home! This stunning residence masterfully combines elegance and comfort, featuring stylish brick flooring and large windows that fill the space with natural light. The spacious open floor plan is perfect for entertaining in the game room or the magnificent den complete with a huge wood-burning fireplace, or unwinding by the pool with a good book. With 7 bedrooms and 4 full bathrooms, along with a formal dining room, an office, craft room and a large game room, this home offers ample space for everyone. The chefâs kitchen is a culinary delight, equipped with stainless steel appliances, granite countertops, a built-in ice maker, and plenty of cabinet space. Step outside to discover a generous patio, ideal for barbecuing with friends, and a large backyard perfect for play. Recent updates include a new central AC for upstairs, a new pool liner and bottom, and a widened cement area surrounding the pool, complete with integrated umbrella stands and three beautiful fountains. Additional improvements include fresh paint throughout, a newly added covered patio and pergola, beautifully landscaped grounds, French drain and new flooring in the game room. Enjoy the benefits of a resurfaced shower in the front bath, along with a stylish new quartz countertop featuring a vessel sink. Donât miss this incredible opportunityâschedule your viewing today and experience the charm and spaciousness of this remarkable home! Minutes from Episcopal School.
- Type:
- Single Family-Detached
- Sq.Ft.:
- 2,910
- Status:
- Active
- Beds:
- 3
- Lot size:
- 0.33 Acres
- Year built:
- 1999
- Baths:
- 3.00
- MLS#:
- 2024018200
- Subdivision:
- Clearlake Estates
ADDITIONAL INFORMATION
OPEN SUNDAY 2-4PM!! Well-Maintained energy efficient Home Near St. Jean Vianney & Episcopal High School! This charming home offers spacious living areas with a brick fireplace surrounded by built-in shelving, crown molding throughout, and French doors leading to a bright sunroom that fills the space with natural light. The kitchen features custom cabinetry, a sizable island, stainless steel appliances, a gas cooktop, and an attached breakfast area, complemented by a formal dining room. The large primary suite boasts its own private access to the back patio and includes dual vanities, a separate shower, a jetted tub, and a walk-in closet. A spiral staircase leads to a 21x21 bonus room, perfect for a home office, playroom, or media space. Additional features of this home include solar tubes, an on-demand water heater, a new AC unit, a whole-house dehumidifier, and foam roof insulation. The fully fenced backyard offers privacy and plenty of space for outdoor activities. Don't miss the opportunity to make this well-maintained home yours!
- Type:
- Single Family-Detached
- Sq.Ft.:
- 2,986
- Status:
- Active
- Beds:
- 4
- Lot size:
- 0.33 Acres
- Year built:
- 1977
- Baths:
- 4.00
- MLS#:
- 2024018193
- Subdivision:
- Lake Sherwood Acres
ADDITIONAL INFORMATION
Located on a nicely landscaped corner lot, this house features a free form gunite swimming pool with slide. Amenities inside include wood and marble flooring, granite counter tops, Dacor knob less cook top, Kobe range hood, LG door-in-door stainless refrigerator/freezer, double Kitchen Aid ovens and cordless blinds in the kitchen and breakfast room. Thereâs a spacious den with fireplace and built-ins and views to the back yard via large sunroom windows. Enjoy a large primary bedroom and ensuite bathroom with Grothe faucets, separate shower with Delta rain shower head, and Kohler commodes. Remaining bedrooms have wood flooring and good closet space. Exterior windows as well as fascia and sofits have been replaced, as well as 2 secure entry doors with impact glass
- Type:
- Land
- Sq.Ft.:
- n/a
- Status:
- Active
- Beds:
- n/a
- Lot size:
- 0.3 Acres
- Baths:
- MLS#:
- 2024018055
- Subdivision:
- Wilderness At White Oak
ADDITIONAL INFORMATION
Beautiful waterfront corner lot, ready to build your dream homein Wilderness at White Oak, subdivision is gated and offers communitycommon areas and sidewalks. Call today to set an appointment to walk this awesome lot! Only 2 lots left in this gated community!
- Type:
- Single Family-Detached
- Sq.Ft.:
- 1,882
- Status:
- Active
- Beds:
- 4
- Lot size:
- 0.14 Acres
- Year built:
- 2011
- Baths:
- 2.00
- MLS#:
- 2024018103
- Subdivision:
- Arbor Walk
ADDITIONAL INFORMATION
This well-maintained home combines style and comfort, perfect for everyday living and entertaining. As you step inside, the wide foyer with stunning stacked crown molding and warm wood floors sets the tone for the entire space. With an open floorplan concept, entertaining is a breeze. The kitchen features custom cabinets, granite countertops, stylish backsplash, pantry, and an island. Enjoy cooking on the five-burner gas cooktop with a convenient pot filler, complemented by a stylish hood. The stainless-steel appliances include a modern refrigerator, built-in microwave in the island, range oven, and dishwasher. Pendant lighting over the island creates a cozy atmosphere, while the adjacent dining area offers convenience. The spacious living room invites relaxation, featuring built-in shelving, a gas ventless fireplace with mantle, updated modern light fixture, and more pretty crown molding. With the surrounding windows, the room is filled with natural light, creating a welcoming ambiance. Youâll find custom blinds here and throughout the home. The Primary Bedroom features wood floors, recessed ceiling, and a sitting area overlooking the back patio. Primary ensuite Bath offers dual vanities, a jetted tub, and a custom-tiled shower for spa-like indulgence. In addition, the generous walk-in closet with built-ins seamlessly connects to the large laundry room (LG washer & dryer to remain), which conveniently connects to the other wing with 2 additional, carpeted bedrooms and hall bath. The 4th Bedroom is located off of the foyer and features wood floors, a built-in desk and plantation shutters. Outside, enjoy the covered patio & a fully fenced, low-maintenance backyard. Additional features include a drainage system, gutters in the front & back, plus additional storage room in the 2-car garage.
- Type:
- Single Family-Detached
- Sq.Ft.:
- 2,759
- Status:
- Active
- Beds:
- 3
- Lot size:
- 0.31 Acres
- Year built:
- 2007
- Baths:
- 3.00
- MLS#:
- 2024018126
- Subdivision:
- Wilderness At White Oak
ADDITIONAL INFORMATION
This wonderful cozy home on the lake has 3 bedrooms and 3 full baths . EVERYTHING HAS BEEN PAINTED AND UPDATED.NEW ROOF IN 2021. 2 A/C UNITS ONE IS 3 years old. THIS CHARMING HOME HAS GAS STOVE ,GAS FIRE PLACE. GRANITE COUNTERS WITH HERRINGBONE MARBLE BACK SPLASH. 2 PERGOLA ONE ON THE FRONT AND ONE ON THE BACK. ELECTRICAL PANEL IS WIRED FOR GENERATOR . ALL DRAPES AND WINDOW TREATMENTS STAY.... ****GOLD PENDANT LIGHTS will NOT stay IN THE KITCHEN ****
- Type:
- Townhouse
- Sq.Ft.:
- 1,433
- Status:
- Active
- Beds:
- 3
- Lot size:
- 0.08 Acres
- Baths:
- 2.00
- MLS#:
- 2024018100
- Subdivision:
- High Cross
ADDITIONAL INFORMATION
Estimated completion: 03/25/2025 High Cross Townhomes is an Alvarez Construction exclusive community conveniently located off of OâNeal Ln right off of I-12 near Walmart and Ochsner Medical Center. Once completed, this community will feature single-story structures each containing 4 units for a total of 52 residences. These 3 bedroom, 2 bathroom units measure 1,433 sq ft and are an open concept plan with the kitchen looking into the living room and an adjacent dining room. All units possess a 2 car garage easily accessed from an alley behind. All the homes will come with a WIFI-enabled Smart Home management hub, a doorbell camera, WIFI-enabled garage door, and a wireless smoke/heat combination detector. The Baylor is a single-story, townhome that features 3 bedrooms and 2 bathrooms with each unit measuring 1,433 square feet. The Baylor features an open-concept living area that is connected to the dining room and the kitchen faces the living room. The kitchen will feature a large island and a walk-in pantry. The large ownerâs suite has windows to the breezeway, an ensuite attached bath with double vanities, a walk-in shower, a separate garden tub, WC, a spacious walk-in closet with access to the utility room. Bedrooms 2 and 3 are located at the front of the unit along with bathroom 2. All homes include a WiFi-enabled SmartHome management hub. Three months of alarm monitoring is included. Homes include a WiFi-enabled garage door, and wireless smoke/heat combination detector. Included upgrades: 3cm granite countertops throughout, vinyl flooring in all common areas, custom cabinetry throughout, tankless water heater, privacy fencing between units & courtyard gutters.
- Type:
- Townhouse
- Sq.Ft.:
- 1,433
- Status:
- Active
- Beds:
- 3
- Lot size:
- 0.08 Acres
- Baths:
- 2.00
- MLS#:
- 2024018097
- Subdivision:
- High Cross
ADDITIONAL INFORMATION
Estimated completion: 03/25/2025 High Cross Townhomes is an Alvarez Construction exclusive community conveniently located off of OâNeal Ln right off of I-12 near Walmart and Ochsner Medical Center. Once completed, this community will feature single-story structures each containing 4 units for a total of 52 residences. These 3 bedroom, 2 bathroom units measure 1,433 sq ft and are an open concept plan with the kitchen looking into the living room and an adjacent dining room. All units possess a 2 car garage easily accessed from an alley behind. All the homes will come with a WIFI-enabled Smart Home management hub, a doorbell camera, WIFI-enabled garage door, and a wireless smoke/heat combination detector. The Baylor is a single-story, townhome that features 3 bedrooms and 2 bathrooms with each unit measuring 1,433 square feet. The Baylor features an open-concept living area that is connected to the dining room and the kitchen faces the living room. The kitchen will feature a large island and a walk-in pantry. The large ownerâs suite has windows to the breezeway, an ensuite attached bath with double vanities, a walk-in shower, a separate garden tub, WC, a spacious walk-in closet with access to the utility room. Bedrooms 2 and 3 are located at the front of the unit along with bathroom 2. All homes include a WiFi-enabled SmartHome management hub. Three months of alarm monitoring is included. Homes include a WiFi-enabled garage door, and wireless smoke/heat combination detector. Included upgrades: 3cm granite countertops throughout, vinyl flooring in all common areas, custom cabinetry throughout, tankless water heater, privacy fencing between units & courtyard gutters.
- Type:
- Townhouse
- Sq.Ft.:
- 1,433
- Status:
- Active
- Beds:
- 3
- Lot size:
- 0.08 Acres
- Baths:
- 2.00
- MLS#:
- 2024018095
- Subdivision:
- High Cross
ADDITIONAL INFORMATION
Estimated completion: 03/25/2025 High Cross Townhomes is an Alvarez Construction exclusive community conveniently located off of OâNeal Ln right off of I-12 near Walmart and Ochsner Medical Center. Once completed, this community will feature single-story structures each containing 4 units for a total of 52 residences. These 3 bedroom, 2 bathroom units measure 1,433 sq ft and are an open concept plan with the kitchen looking into the living room and an adjacent dining room. All units possess a 2 car garage easily accessed from an alley behind. All the homes will come with a WIFI-enabled Smart Home management hub, a doorbell camera, WIFI-enabled garage door, and a wireless smoke/heat combination detector. The Baylor is a single-story, townhome that features 3 bedrooms and 2 bathrooms with each unit measuring 1,433 square feet. The Baylor features an open-concept living area that is connected to the dining room and the kitchen faces the living room. The kitchen will feature a large island and a walk-in pantry. The large ownerâs suite has windows to the breezeway, an ensuite attached bath with double vanities, a walk-in shower, a separate garden tub, WC, a spacious walk-in closet with access to the utility room. Bedrooms 2 and 3 are located at the front of the unit along with bathroom 2. All homes include a WiFi-enabled SmartHome management hub. Three months of alarm monitoring is included. Homes include a WiFi-enabled garage door, and wireless smoke/heat combination detector. Included upgrades: 3cm granite countertops throughout, vinyl flooring in all common areas, custom cabinetry throughout, tankless water heater, privacy fencing between units & courtyard gutters.
- Type:
- Townhouse
- Sq.Ft.:
- 1,433
- Status:
- Active
- Beds:
- 3
- Lot size:
- 0.08 Acres
- Baths:
- 2.00
- MLS#:
- 2024018093
- Subdivision:
- High Cross
ADDITIONAL INFORMATION
Estimated completion: 03/25/2025 High Cross Townhomes is an Alvarez Construction exclusive community conveniently located off of OâNeal Ln right off of I-12 near Walmart and Ochsner Medical Center. Once completed, this community will feature single-story structures each containing 4 units for a total of 52 residences. These 3 bedroom, 2 bathroom units measure 1,433 sq ft and are an open concept plan with the kitchen looking into the living room and an adjacent dining room. All units possess a 2 car garage easily accessed from an alley behind. All the homes will come with a WIFI-enabled Smart Home management hub, a doorbell camera, WIFI-enabled garage door, and a wireless smoke/heat combination detector. The Baylor is a single-story, townhome that features 3 bedrooms and 2 bathrooms with each unit measuring 1,433 square feet. The Baylor features an open-concept living area that is connected to the dining room and the kitchen faces the living room. The kitchen will feature a large island and a walk-in pantry. The large ownerâs suite has windows to the breezeway, an ensuite attached bath with double vanities, a walk-in shower, a separate garden tub, WC, a spacious walk-in closet with access to the utility room. Bedrooms 2 and 3 are located at the front of the unit along with bathroom 2. All homes include a WiFi-enabled SmartHome management hub. Three months of alarm monitoring is included. Homes include a WiFi-enabled garage door, and wireless smoke/heat combination detector. Included upgrades: 3cm granite countertops throughout, vinyl flooring in all common areas, custom cabinetry throughout, tankless water heater, privacy fencing between units & courtyard gutters.
- Type:
- Land
- Sq.Ft.:
- n/a
- Status:
- Active
- Beds:
- n/a
- Lot size:
- 0.89 Acres
- Baths:
- MLS#:
- 2024018022
- Subdivision:
- Centurion Place
ADDITIONAL INFORMATION
One of the last lots in Centurion Place!! Come and get excited and envision your future home here. It is still close to restaurants, shopping, entertainment and more. Come and check out your new get away!!
- Type:
- Single Family-Detached
- Sq.Ft.:
- 1,958
- Status:
- Active
- Beds:
- 3
- Lot size:
- 0.34 Acres
- Year built:
- 1978
- Baths:
- 3.00
- MLS#:
- 2024017766
- Subdivision:
- Parkview Oaks South
ADDITIONAL INFORMATION
This beautifully updated 3-bedroom, 2.5-bathroom home offers modern comfort with classic charm in an established neighborhood, perfectly situated in a prime location. Inside, you'll find vaulted ceilings that create an airy, spacious feel, complemented by new flooring and fresh paint throughout. The home also boasts a brand-new roof for added peace of mind. The large kitchen features stunning granite countertops and a new dishwasher, refrigerator, wall oven and cook top, offering ample workspace and storage for all your culinary needs. Relax by the beautiful brick fireplace in the living room, perfect for cozy evenings. The fenced-in backyard provides plenty of space for outdoor fun, gardening, or peaceful relaxation. With its vaulted ceilings, thoughtful upgrades, and convenient location, this home combines style, comfort, and functionality.
- Type:
- General Commercial
- Sq.Ft.:
- n/a
- Status:
- Active
- Beds:
- n/a
- Lot size:
- 0.2 Acres
- Baths:
- MLS#:
- 2024017749
- Subdivision:
- Southpark
ADDITIONAL INFORMATION
Are you seeking a professional office that offers convenience, affordability, and peace of mind? This office suite won't last long! Located just one block off Airline Hwy between Bluebonnet and Siegen Ln, you'll have quick access to I-12, I-10, and neighboring Ascension & Livingston Parishes. Perfect for Professionals: Whether you're a bookkeeper, insurance agent, real estate professional, contractor, or just need a quiet workspace away from home, this is the ideal spot. Join a thriving business community that includes Consultant Services, a Promotional Media Firm, a Computer Company, and an Industrial Sales Company. All-Inclusive with No Hidden Costs: High-speed Internet (WiFi). Utilities (Electricity, Water, Sewer, Trash). No additional expenses. Three large Office Spaces (one is a huge room that can be a conference room and an office suite). The owner is open to adding a wall to make it three office suites and a conference room. Two Bathrooms. Kitchen. Ample parking for you and your clients. Marquee signage for your business at the entrance. 24/7 security system with cameras and lighting for peace of mind. Affordable and Flexible: Only $1500. One-month security deposit required. $40 application fee. Minimum 1-year lease Act Fast â These Offices Won't Last! This rare opportunity will not last; with everything included, these suites will be gone quickly. Don't miss your chance!
- Type:
- General Commercial
- Sq.Ft.:
- n/a
- Status:
- Active
- Beds:
- n/a
- Lot size:
- 0.2 Acres
- Baths:
- MLS#:
- 2024017742
- Subdivision:
- Southpark
ADDITIONAL INFORMATION
Looking for a professional office that offers convenience, affordability, and peace of mind? These two private office suites won't last long! Located just one block off Airline Hwy between Bluebonnet and Siegen Ln, you'll have quick access to I-12, I-10, and neighboring Ascension & Livingston Parishes. Perfect for Professionals: Whether you're a bookkeeper, insurance agent, real estate professional, contractor, or just need a quiet workspace away from home, this is the ideal spot. Join a thriving business community that includes Consultant Services, a Promotional Media Firm, a Computer Company, and an Industrial Sales Company. All-Inclusive with No Hidden Costs: High-speed Internet (Ethernet and WiFi). Utilities (Electricity, Water, Sewer, Trash). No additional expenses. Shared Amenities You'll Love: Fully-equipped Conference Room. Two Bathrooms. Kitchen. Ample parking for you and your clients. Marquee signage for your business at the entrance. 24/7 security system with cameras and lighting for peace of mind. Affordable and Flexible: Only $395/month per office. One-month security deposit required. $40 application fee. Minimum 1-year lease. Act Fast â These Offices Won't Last! This opportunity is rare, and with everything included, these suites will be gone quickly. Don't miss your chance!
- Type:
- Townhouse
- Sq.Ft.:
- 1,399
- Status:
- Active
- Beds:
- 3
- Lot size:
- 0.04 Acres
- Year built:
- 2016
- Baths:
- 2.00
- MLS#:
- 2024017746
- Subdivision:
- Cottages At Southfork
ADDITIONAL INFORMATION
100 % Financing available with $10,000 in lender (Hancock Whitney) credit to go towards closing cost and interest rate buy down!!! Beautiful 3 Bedroom/ 2 Bath Townhouse with Neutral Colors throughout in this private gated community! Open Floor Plan, Slab Granite Countertops, Stainless Steel Appliances, Privacy Fence, Gutters, with garden soaking tub and separate shower in primary bathroom, and so much more! Conveniently located to I-12! DID NOT FLOOD! No Flood Insurance Required! Call for your PRIVATE SHOWING TODAY!
- Type:
- Single Family-Detached
- Sq.Ft.:
- 1,350
- Status:
- Active
- Beds:
- 3
- Lot size:
- 0.28 Acres
- Year built:
- 1956
- Baths:
- 2.00
- MLS#:
- 2024017727
- Subdivision:
- Cedarcrest
ADDITIONAL INFORMATION
VERY NICE FLOOR OPEN SPACE FLOOR PLAN!!! FORMAL LR & DR, LARGE BACKYARD!!!! QUIET ATTRCTIVE SUBDIVISION IN A CENTRALLY LOCATED!!!!
- Type:
- Single Family-Detached
- Sq.Ft.:
- 2,527
- Status:
- Active
- Beds:
- 3
- Lot size:
- 0.55 Acres
- Year built:
- 1975
- Baths:
- 3.00
- MLS#:
- 2024017700
- Subdivision:
- Lake Sherwood Acres
ADDITIONAL INFORMATION
If you're seeking a home with spacious rooms and a semi-open floor plan perfect for entertaining, your search ends here! The kitchen features stainless steel appliances, slab granite countertops, and a wealth of custom cabinetry. The oversized formal dining room is perfect for hosting large holiday gatherings or you can enjoy dining at a built-in octagon island. The den centers around a large fireplace, flanked by custom-built cabinets and shelving, creating a cozy yet elegant space for relaxation. Each bedroom boasts beautiful new vinyl flooring and fresh paint, adding a modern touch. The primary suite is a true retreat with soaring cathedral ceilings, a fireplace, and two spacious walk-in closets. This home is filled with impressive upgrades, including a NEW ROOF, TWO NEW WATER HEATHERS, A WHOLE-HOUSE GENERATOR, AND A GUNITE POOL. A guest apartment offers additional living space, making it perfect for visitors or extended family. Situated on a large, fenced lot at the end of a quiet cul-de-sac, youâll love relaxing on the covered patio with views of the sparkling pool or swinging on the charming front porch. This home truly offers it allâcomfort, style, and space. OWNER/AGENT
- Type:
- Single Family-Detached
- Sq.Ft.:
- 2,872
- Status:
- Active
- Beds:
- 4
- Lot size:
- 0.34 Acres
- Year built:
- 1977
- Baths:
- 3.00
- MLS#:
- 2024017636
- Subdivision:
- Lake Sherwood Acres
ADDITIONAL INFORMATION
Step into serenity in this beautiful Baton Rouge home, nestled in a peaceful neighborhood. This home truly has it all! Featuring a covered front and back porch, a fully fenced backyard, and an updated kitchen, itâs perfect for comfortable living and entertaining. Plus, thereâs extra parking for your RV or boat and a separate 380 sq ft studio, ideal for guests, hobbies, or additional storage. Upon entering, youâll find a spacious foyer leading to a huge formal dining room, which flows into a grand living area with a cozy double-sided fireplace. The kitchen boasts granite countertops, a gas cooktop, two separate soapstone sinks, and ample cabinet space. The primary suite is a true retreat with two closets (including a large walk-in), dual vanities, a tub/shower combo, and a beautiful bay window. Each additional bedroom features ceiling fans and generous closet space. The neighborhood offers a stocked lake, clubhouse, and swimming pool. Donât miss out â call today for your private showing!
 |
| IDX information is provided exclusively for consumers' personal, non-commercial use and may not be used for any purpose other than to identify prospective properties consumers may be interested in purchasing. The GBRAR BX program only contains a portion of all active MLS Properties. Copyright 2024 Greater Baton Rouge Association of Realtors. All rights reserved. |
Baton Rouge Real Estate
The median home value in Baton Rouge, LA is $200,900. This is lower than the county median home value of $206,600. The national median home value is $338,100. The average price of homes sold in Baton Rouge, LA is $200,900. Approximately 40.11% of Baton Rouge homes are owned, compared to 41.78% rented, while 18.12% are vacant. Baton Rouge real estate listings include condos, townhomes, and single family homes for sale. Commercial properties are also available. If you see a property you’re interested in, contact a Baton Rouge real estate agent to arrange a tour today!
Baton Rouge, Louisiana 70816 has a population of 225,539. Baton Rouge 70816 is less family-centric than the surrounding county with 18.71% of the households containing married families with children. The county average for households married with children is 24.88%.
The median household income in Baton Rouge, Louisiana 70816 is $46,282. The median household income for the surrounding county is $58,167 compared to the national median of $69,021. The median age of people living in Baton Rouge 70816 is 32.1 years.
Baton Rouge Weather
The average high temperature in July is 91.6 degrees, with an average low temperature in January of 39.9 degrees. The average rainfall is approximately 62.8 inches per year, with 0.1 inches of snow per year.
