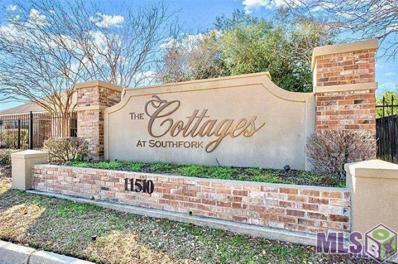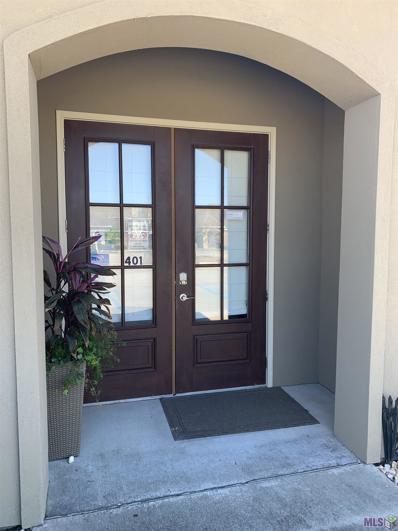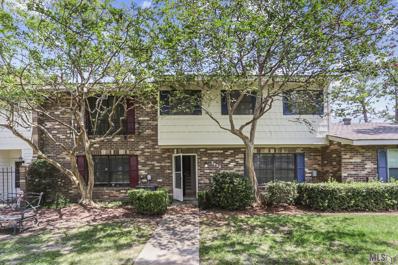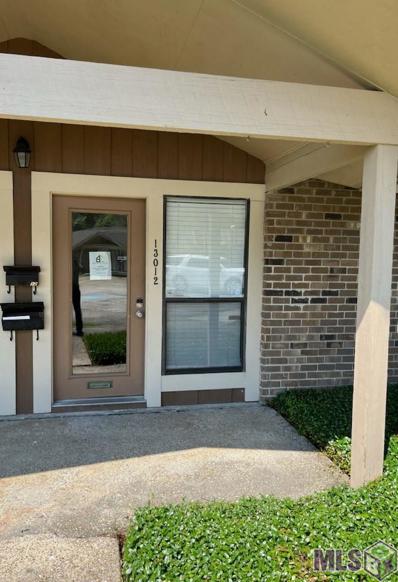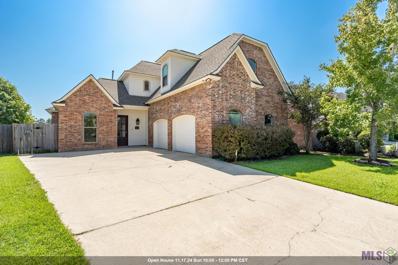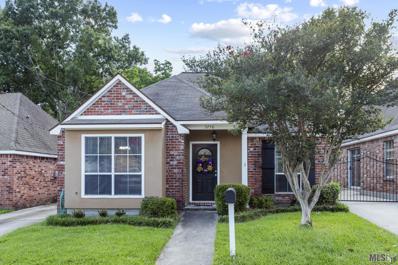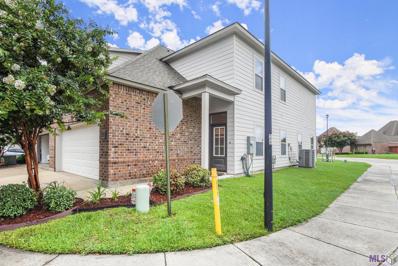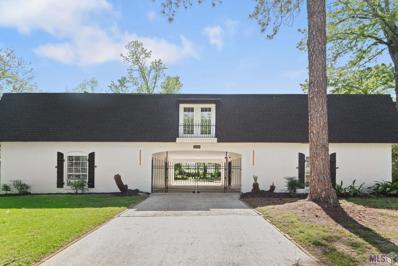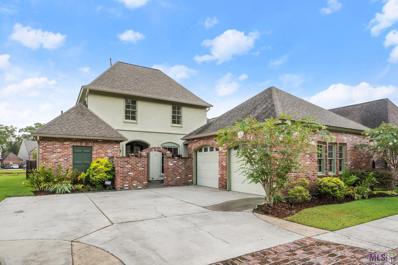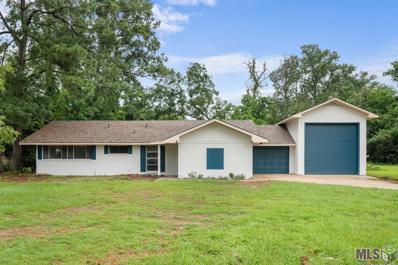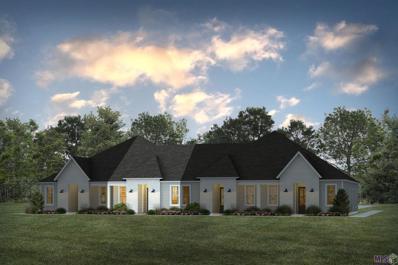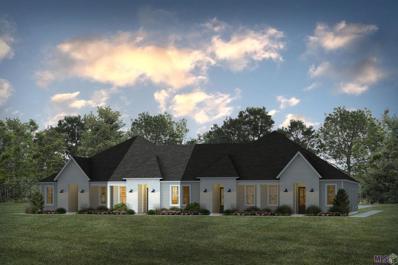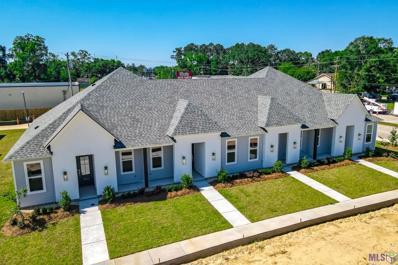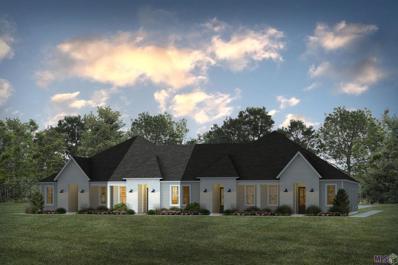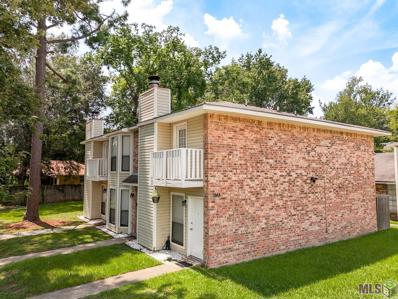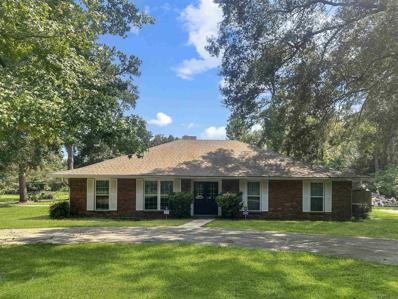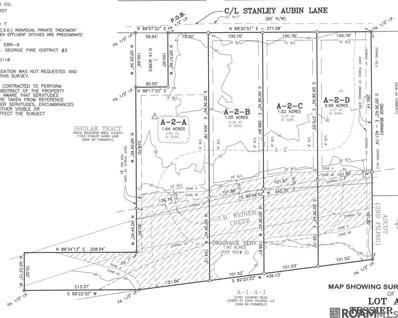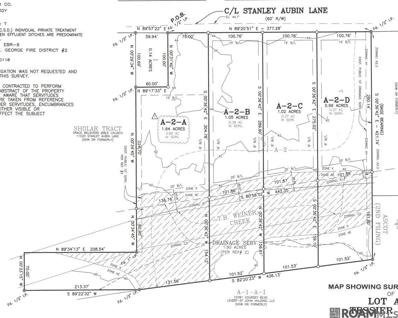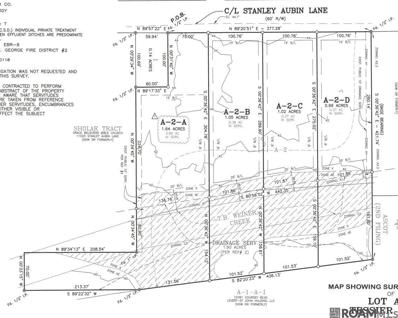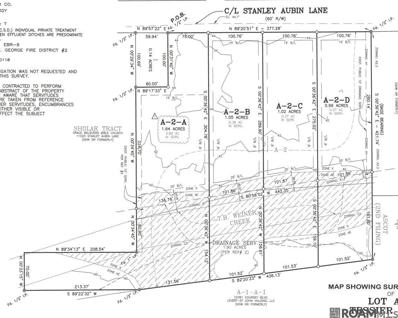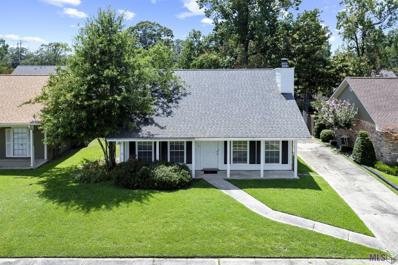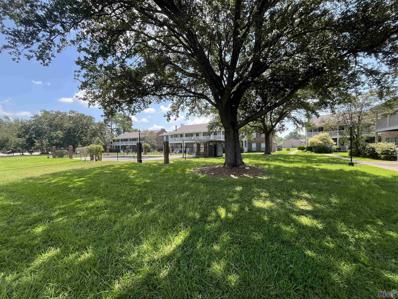Baton Rouge LA Homes for Rent
- Type:
- Condo
- Sq.Ft.:
- 1,330
- Status:
- Active
- Beds:
- 2
- Lot size:
- 0.04 Acres
- Year built:
- 2008
- Baths:
- 2.00
- MLS#:
- 2024015730
- Subdivision:
- Cottages At Southfork
ADDITIONAL INFORMATION
Charming 2-bedroom, 2-bath condo offers prime living just off Sherwood Forest with I-12 access. 100 % Financing available with $10,000 in lender (Hancock Whitney) credit to go towards closing cost and interest rate buy down!!! Youâre greeted at the entrance of the development with professionally maintained landscaping and a gated resident only access. A California style enclosed double garage provides ample storage and additional seating on not just one but 2 patio spaces. Inside you will love how fresh and clean the condo presents itself. New interior paint, 9â ceilings with crown molding, and granite counters in the kitchen. Stainless steel appliances including new dishwasher, a 3yr old microwave and custom oak cabinetry with bar seating makes entertaining guests a delight. The living room features wood flooring, a cozy fireplace, and a peaceful wooded view. The split floor plan ensures privacy, with bedrooms and bathrooms on opposite sides. The primary suite includes a large vanity with double sinks, a separate shower, a jetted soaking tub, and a walk-in closet. The guest bedroom also enjoys a peaceful wooded view and private bathroom access, with both bedrooms featuring fresh, plush carpeting. HOA amenities include community pool, landscaping, annual termite contract renewal, Cox basic cable, front entry gate maintenance and recently replaced roofing. This development is FHA/VA financing approved. For those looking for low maintenance living that affords convenience, style and comfort you donât want to miss this opportunity. Schedule your showing today!
- Type:
- General Commercial
- Sq.Ft.:
- n/a
- Status:
- Active
- Beds:
- n/a
- Lot size:
- 0.03 Acres
- Baths:
- MLS#:
- 2024015616
- Subdivision:
- Sherwood Common Off Pk
ADDITIONAL INFORMATION
Upscale office space in great location, Class development located off Airline and Coursey. Unit comes with 4 large office suites, a breakroom, reception area, upscale finishes, high ceilings, custom molding, and in great location!!! Gross Lease
- Type:
- Townhouse
- Sq.Ft.:
- 1,520
- Status:
- Active
- Beds:
- 3
- Lot size:
- 0.06 Acres
- Year built:
- 1978
- Baths:
- 3.00
- MLS#:
- 2024015378
- Subdivision:
- Shadowbrook
ADDITIONAL INFORMATION
This adorable townhome feels very spacious for its size. The large covered patio is great to enjoy any time of the day, completely shaded in the evening. The seller has done many updates to this townhome, there is no carpet and the counter tops are all solid surface. Walls are painted great neutral colors to go with any decor, the fireplace has been painted an accent color. There is a powder room downstairs and 2 full baths upstairs. The primary suite has a walk in closet, and there are 2 storage rooms off the double carport. This townhome is move in ready!
- Type:
- General Commercial
- Sq.Ft.:
- n/a
- Status:
- Active
- Beds:
- n/a
- Lot size:
- 0.02 Acres
- Baths:
- MLS#:
- 2024015181
- Subdivision:
- Wellington Park
ADDITIONAL INFORMATION
900 square foot class A office space. Five private offices (including a receptionist space,) kitchenette, lobby and reception area. Gross lease includes: Water, sewer, garbage (dumpster on site,) and electricity. Electricity dependent on landlord approval for any IT intensive tenants. All services included except for internet and phone service. Fiber optic internet available via Cox or REV (Eatel.) This location is ideal location off Sherwood Forest Blvd.
- Type:
- Single Family-Detached
- Sq.Ft.:
- 2,623
- Status:
- Active
- Beds:
- 4
- Lot size:
- 0.16 Acres
- Year built:
- 2010
- Baths:
- 3.00
- MLS#:
- 2024015196
- Subdivision:
- Shadowbrook Lakes
ADDITIONAL INFORMATION
This custom-built home in a gated community offers a stunning water view and numerous upgrades. NEW ROOF installed in 2022, FRESHLY PAINTED both interior and exterior. The bathrooms feature newly renovated vanities. The elegant wooden front door opens to a foyer with a decorative stone mosaic. The kitchen boasts stainless steel appliances, 3 cm granite countertops, a breakfast bar, custom cabinetry, a stylish backsplash, and under-cabinet lighting. Antique-inspired bronze fixtures, archways, and rounded sheetrock corners add a decorator's touch throughout the home. The master suite features a triple tray ceiling with a custom light fixture, a luxurious walk-in closet, and a master bath with custom cabinets, a jetted tub, tile and granite finishes, and a spacious walk-in shower. Upstairs, you'll find a versatile man cave or 4th bedroom with ample closet space, which could easily serve as a study. The subdivision includes a pool, fitness center, and clubhouse.
- Type:
- General Commercial
- Sq.Ft.:
- n/a
- Status:
- Active
- Beds:
- n/a
- Lot size:
- 0.1 Acres
- Baths:
- MLS#:
- 2024014918
- Subdivision:
- Wolf Creek
ADDITIONAL INFORMATION
*Structure square footage nor lot dimensions warranted by Realtor.
- Type:
- Single Family-Detached
- Sq.Ft.:
- 1,497
- Status:
- Active
- Beds:
- 3
- Lot size:
- 0.09 Acres
- Year built:
- 1992
- Baths:
- 2.00
- MLS#:
- 2024014656
- Subdivision:
- Shenandoah Hills
ADDITIONAL INFORMATION
MOVE IN READY, UPDATED HOME IN SOUGHT AFTER SHENANDOAH HILLS!!!!!! DID NOT FLOOD---Was Completely remodeled and updated in 2018. Pictures do not do this home justice. Too many updates to list them all but hereâs a few. New paint inside throughout home (including ceilings) and new laminate wood flooring. There is no carpet in the home to keep in line with the flow of the new updates. New ceramic tile was installed in both bathrooms. The kitchen will âwowâ you with new granite countertops and on island, new backsplash and all new stainless steel appliances such as stove, dishwasher, and vent hood. The new tiled fireplace in living room is a nice focal point for entertaining. As you walk down the hall you will notice the new lighting to enhance the new laminate wood floors. The hall bathroom is spacious and updated with new granite countertops new lighting, new hardware, new mirror, new sink, new faucet and shower head. The large master bedroom will âdraw you inâ because of the size and because of the master en suite. The master bath has new double sinks with granite countertops, new lighting, new mirrors, new knobs, new faucets and shower head. Outside paint on trim and doors. This home has quality finishes that you will notice immediately upon entering the home. Home has an inside laundry room and ceiling fans in all bedrooms and living room. Off your living room thru french doors enjoy your quiet covered patio on side of home or retreat to your small patio area in backyard near rear carport. Home also has an outside utility/storage room off of carport. In flood zone X. Flood insurance NOT required. All the new was done in 2018 and is in great condition. Seller will install NEW ROOF prior to Act of Sale. Call today to schedule your showing. This home wonât last long.
- Type:
- Townhouse
- Sq.Ft.:
- 2,195
- Status:
- Active
- Beds:
- 3
- Lot size:
- 0.1 Acres
- Year built:
- 2017
- Baths:
- 3.00
- MLS#:
- 2024014575
- Subdivision:
- Shadowbrook Lakes Townhomes
ADDITIONAL INFORMATION
Absolutely gorgeous 3-bedroom townhome with a versatile bonus room â perfect for a man-cave, home office, guest suite, or even a climate-controlled storage area. This residence boasts a spacious, open floor plan ideal for entertaining and everyday living. The kitchen is a chef's dream, featuring an abundance of cabinetry with under-cabinet lighting, 3 cm slab granite countertops, a sleek glass tile backsplash, oversized island, and stainless steel appliances. The living room is a cozy haven with a gas log fireplace accented by a stunning granite surround. Step outside to enjoy the private rear patio and the low-maintenance yard. This home is a must-see â schedule your showing today and experience it for yourself!
- Type:
- General Commercial
- Sq.Ft.:
- n/a
- Status:
- Active
- Beds:
- n/a
- Lot size:
- 0.48 Acres
- Baths:
- MLS#:
- 2024014820
- Subdivision:
- Sherwood Estates
ADDITIONAL INFORMATION
This L shape brick building is a friendly and inviting medical office structure. With approximately 30 parking spaces to easily accommodate patients and visitors, this building will be a well performing asset for years to come. The front entrance of the building is a well manicured courtyard that gives visitors an easy transition from the parking lot through the protective awning before entering into the climate controlled building.
- Type:
- Single Family-Detached
- Sq.Ft.:
- 2,582
- Status:
- Active
- Beds:
- 3
- Lot size:
- 0.39 Acres
- Year built:
- 1972
- Baths:
- 3.00
- MLS#:
- 2024014567
- Subdivision:
- Woodland Ridge
ADDITIONAL INFORMATION
Woodland Ridge Subdivision , Lovey home with a fireplace , Gunite Pool for those hot summer days , The home also features a large rear yard .. The rear yard is fenced , lots of privacy . The Garage is over sized , with lots of patio space . Lots of natural light throughout the home. This is a Fannie Mae Homepath home .
- Type:
- Single Family-Detached
- Sq.Ft.:
- 2,731
- Status:
- Active
- Beds:
- 3
- Lot size:
- 0.29 Acres
- Year built:
- 2010
- Baths:
- 3.00
- MLS#:
- 2024014316
- Subdivision:
- Wilderness At White Oak
ADDITIONAL INFORMATION
Welcome to your dream home in the beautiful Wilderness at White Oak subdivision! This lakefront property offers the perfect blend of luxury and comfort! Step into the recently updated gourmet kitchen, a chef's dream equipped with top-of-the-line appliances, custom cabinetry, and a large island ideal for casual dining and entertaining. The expansive living room, designed for both relaxation and hosting, features large windows that frame breathtaking views of the backyard oasis and the lake. The primary suite is a true retreat with a spa-like bathroom, complete with a soaking tub, separate glass-enclosed shower, dual vanities, and a spacious walk-in closet. Upstairs, the versatile family room features built-in bunk beds, perfect for children or additional guests, adding both functionality and charm to the space. Generous secondary bedrooms provide ample space, ensuring comfort for family and guests alike. Outside, your private oasis awaits. The outdoor patio is perfect for dining al fresco or simply unwinding while enjoying the serene lake views. The inground pool offers a refreshing escape during hot summer days, making outdoor living a true pleasure. Don't miss the opportunity to make this unique property your own. Contact us today to schedule a tour and experience the beauty and luxury of this stunning home.
- Type:
- Single Family-Detached
- Sq.Ft.:
- 1,875
- Status:
- Active
- Beds:
- 3
- Lot size:
- 1 Acres
- Year built:
- 1965
- Baths:
- 2.00
- MLS#:
- 2024014219
- Subdivision:
- Wickland Terrace
ADDITIONAL INFORMATION
Are you looking for acreage and a workshop/RV storage close to the city? This is it! Welcome to this beautifully, renovated 3-bedroom, 2-bathroom property that offers a comfortable and versatile living space. The spacious kitchen features ample granite countertops, a stylish tile backsplash, and state-of-the-art appliances that make cooking a breeze.ÂAttached to the kitchen is a large dining or dining/keeping room area. The bathrooms are equally impressive, with a soaking tub/shower combo that provides a luxurious bathing experience. The touchless flush toilets add a modern and convenient touch to the bathrooms. One of the highlights of this property is the presence of two large family areas, providing plenty of room for relaxation and entertainment. Additionally, one of these rooms can be easily transformed into an office, hobby room, exercise room, or even a fourth bedroom, providing flexibility to suit your needs. Conveniently located near the back door is a spacious laundry room with a large storage closet. The large picture windows throughout the property allow natural light to flood the rooms, creating a bright and inviting atmosphere. Situated on a 1 acre lot, this property also includes a spacious workshop or RV port, perfect for storing equipment, pursuing hobbies, or housing recreational vehicles. In addition, there is a convenient 1-car garage for hassle-free parking. This property has undergone a complete renovation, ensuring a modern and updated interior. The roof, HVAC system, hot water heater, and electrical wiring have all been recently replaced, providing peace of mind and added value to the property. Don't miss out on the opportunity to make this beautifully renovated property your new home. Schedule a viewing today and experience the charm and comfort it has to offer!
- Type:
- Townhouse
- Sq.Ft.:
- 1,433
- Status:
- Active
- Beds:
- 3
- Lot size:
- 0.08 Acres
- Year built:
- 2024
- Baths:
- 2.00
- MLS#:
- 2024014031
- Subdivision:
- High Cross
ADDITIONAL INFORMATION
Estimated completion: 12/07/2024 High Cross Townhomes is an Alvarez Construction exclusive community conveniently located off of OâNeal Ln right off of I-12 near Walmart and Ochsner Medical Center. Once completed, this community will feature single-story structures each containing 4 units for a total of 52 residences. These 3 bedroom, 2 bathroom units measure 1,433 sq ft and are an open concept plan with the kitchen looking into the living room and an adjacent dining room. All units possess a 2 car garage easily accessed from an alley behind. All the homes will come with a WIFI-enabled Smart Home management hub, a doorbell camera, WIFI-enabled garage door, and a wireless smoke/heat combination detector. The Baylor is a single-story, townhome that features 3 bedrooms and 2 bathrooms with each unit measuring 1,433 square feet. The Baylor features an open-concept living area that is connected to the dining room and the kitchen faces the living room. The kitchen will feature a large island and a walk-in pantry. The large ownerâs suite has windows to the breezeway, an ensuite attached bath with double vanities, a walk-in shower, a separate garden tub, WC, a spacious walk-in closet with access to the utility room. Bedrooms 2 and 3 are located at the front of the unit along with bathroom 2. All homes include a WiFi-enabled SmartHome management hub. Three months of alarm monitoring is included. Homes include a WiFi-enabled garage door, and wireless smoke/heat combination detector. Included upgrades: 3cm granite countertops throughout, vinyl flooring in all common areas, custom cabinetry throughout, tankless water heater, privacy fencing between units & courtyard gutters.
- Type:
- Townhouse
- Sq.Ft.:
- 1,433
- Status:
- Active
- Beds:
- 3
- Lot size:
- 0.08 Acres
- Year built:
- 2024
- Baths:
- 2.00
- MLS#:
- 2024014030
- Subdivision:
- High Cross
ADDITIONAL INFORMATION
Estimated completion: 12/07/2024 High Cross Townhomes is an Alvarez Construction exclusive community conveniently located off of OâNeal Ln right off of I-12 near Walmart and Ochsner Medical Center. Once completed, this community will feature single-story structures each containing 4 units for a total of 52 residences. These 3 bedroom, 2 bathroom units measure 1,433 sq ft and are an open concept plan with the kitchen looking into the living room and an adjacent dining room. All units possess a 2 car garage easily accessed from an alley behind. All the homes will come with a WIFI-enabled Smart Home management hub, a doorbell camera, WIFI-enabled garage door, and a wireless smoke/heat combination detector. The Baylor is a single-story, townhome that features 3 bedrooms and 2 bathrooms with each unit measuring 1,433 square feet. The Baylor features an open-concept living area that is connected to the dining room and the kitchen faces the living room. The kitchen will feature a large island and a walk-in pantry. The large ownerâs suite has windows to the breezeway, an ensuite attached bath with double vanities, a walk-in shower, a separate garden tub, WC, a spacious walk-in closet with access to the utility room. Bedrooms 2 and 3 are located at the front of the unit along with bathroom 2. All homes include a WiFi-enabled SmartHome management hub. Three months of alarm monitoring is included. Homes include a WiFi-enabled garage door, and wireless smoke/heat combination detector. Included upgrades: 3cm granite countertops throughout, vinyl flooring in all common areas, custom cabinetry throughout, tankless water heater, privacy fencing between units & courtyard gutters.
- Type:
- Townhouse
- Sq.Ft.:
- 1,433
- Status:
- Active
- Beds:
- 3
- Lot size:
- 0.08 Acres
- Year built:
- 2024
- Baths:
- 2.00
- MLS#:
- 2024014029
- Subdivision:
- High Cross
ADDITIONAL INFORMATION
Estimated completion: 12/07/2024 High Cross Townhomes is an Alvarez Construction exclusive community conveniently located off of OâNeal Ln right off of I-12 near Walmart and Ochsner Medical Center. Once completed, this community will feature single-story structures each containing 4 units for a total of 52 residences. These 3 bedroom, 2 bathroom units measure 1,433 sq ft and are an open concept plan with the kitchen looking into the living room and an adjacent dining room. All units possess a 2 car garage easily accessed from an alley behind. All the homes will come with a WIFI-enabled Smart Home management hub, a doorbell camera, WIFI-enabled garage door, and a wireless smoke/heat combination detector. The Baylor is a single-story, townhome that features 3 bedrooms and 2 bathrooms with each unit measuring 1,433 square feet. The Baylor features an open-concept living area that is connected to the dining room and the kitchen faces the living room. The kitchen will feature a large island and a walk-in pantry. The large ownerâs suite has windows to the breezeway, an ensuite attached bath with double vanities, a walk-in shower, a separate garden tub, WC, a spacious walk-in closet with access to the utility room. Bedrooms 2 and 3 are located at the front of the unit along with bathroom 2. All homes include a WiFi-enabled SmartHome management hub. Three months of alarm monitoring is included. Homes include a WiFi-enabled garage door, and wireless smoke/heat combination detector.
- Type:
- Townhouse
- Sq.Ft.:
- 1,433
- Status:
- Active
- Beds:
- 3
- Lot size:
- 0.09 Acres
- Year built:
- 2024
- Baths:
- 2.00
- MLS#:
- 2024014028
- Subdivision:
- High Cross
ADDITIONAL INFORMATION
Estimated completion: 12/07/2024 High Cross Townhomes is an Alvarez Construction exclusive community conveniently located off of OâNeal Ln right off of I-12 near Walmart and Ochsner Medical Center. Once completed, this community will feature single-story structures each containing 4 units for a total of 52 residences. These 3 bedroom, 2 bathroom units measure 1,433 sq ft and are an open concept plan with the kitchen looking into the living room and an adjacent dining room. All units possess a 2 car garage easily accessed from an alley behind. All the homes will come with a WIFI-enabled Smart Home management hub, a doorbell camera, WIFI-enabled garage door, and a wireless smoke/heat combination detector. The Baylor is a single-story, townhome that features 3 bedrooms and 2 bathrooms with each unit measuring 1,433 square feet. The Baylor features an open-concept living area that is connected to the dining room and the kitchen faces the living room. The kitchen will feature a large island and a walk-in pantry. The large ownerâs suite has windows to the breezeway, an ensuite attached bath with double vanities, a walk-in shower, a separate garden tub, WC, a spacious walk-in closet with access to the utility room. Bedrooms 2 and 3 are located at the front of the unit along with bathroom 2. All homes include a WiFi-enabled SmartHome management hub. Three months of alarm monitoring is included. Homes include a WiFi-enabled garage door, and wireless smoke/heat combination detector. Included upgrades: 3cm granite countertops throughout, vinyl flooring in all common areas, custom cabinetry throughout, tankless water heater, privacy fencing between units & courtyard gutters.
- Type:
- Duplex
- Sq.Ft.:
- n/a
- Status:
- Active
- Beds:
- n/a
- Lot size:
- 0.2 Acres
- Baths:
- MLS#:
- 2024013363
- Subdivision:
- Woodshire Village
ADDITIONAL INFORMATION
Attention all Investors!! 100% occupied duplex. Cash flowing $2,000 a month. This duplex is centrally located in Baton Rouge within close proximity to I-12, I-10, shopping centers, restaurants and so much more. Located in FLOOD ZONE X! NO HOA fees, tenants pay utilities!!
$305,000
3044 Toulon Dr Baton Rouge, LA 70816
- Type:
- Triplex
- Sq.Ft.:
- n/a
- Status:
- Active
- Beds:
- n/a
- Lot size:
- 0.18 Acres
- Baths:
- MLS#:
- 2024013680
- Subdivision:
- Plaza 12 Garden Homes
ADDITIONAL INFORMATION
Now available for sale, 3044 Toulon Dr features a triplex apartment building in a central yet secluded neighborhood, ideal for tenants seeking peace with minimal pass-through traffic. This property boasts 100% occupancy with a monthly rental income of $2,500 and an annual Effective Gross Income of $30,000. Positioned in an excellent school district and providing convenient access to both I-12 and I-10, this is a strategic location for residents commuting or exploring local amenities. The area's proximity to extensive shopping options and diverse dining further enhances tenant appeal. Each unit has been progressively updatedâ Unit A five years ago, Unit B seven years ago, and Unit C two years ago, ensuring low maintenance costs for the new owner. Ample off-street parking is available for tenants. â¢Â100% occupied triplex with immediate income â¢ÂLocated in a quiet neighborhood with great access to major interstates â¢ÂRecent updates across all units minimize future maintenance needs â¢ÂProximity to schools, shopping, and dining options in the area support consist tenancy
- Type:
- Single Family-Detached
- Sq.Ft.:
- 1,922
- Status:
- Active
- Beds:
- 3
- Lot size:
- 0.48 Acres
- Year built:
- 1971
- Baths:
- 3.00
- MLS#:
- 2024012997
- Subdivision:
- McLemore Acres
ADDITIONAL INFORMATION
**SELLER WILL CONTRIBUTE TO BUYER'S CLOSING COSTS**Nestled on a beautifully manicured 0.48-acre corner lot in a Flood Zone X, this stunning home offers an abundance of space and modern amenities with no restrictions and no HOA. 100% conventional financing with NO PMI available for this home. Boasting 3 bedrooms, 2.5 baths, and a bonus room, this residence underwent a full remodel in 2017, featuring updates throughout. The interior shines with replaced sheetrock and paint, porcelain wood plank flooring, and recessed LED lighting. The kitchen is a chef's dream, equipped with wood cabinetry, self-closing drawers, slab granite countertops, and black stainless steel appliances including a gas cooktop, GE dishwasher, and more. Enjoy the cozy ambiance of a wood-burning fireplace with a brick hearth in the living room adorned with wood beams. The master suite is a retreat with a dual vanity, oversized tub, and a large walk-in closet with built-in shelving. The exterior is equally impressive with a brick facade, architectural shingle roof, and a full home generator. Ample parking includes a 2-car carport, separate driveway, and a circular driveway. Additional features include a 205 SF storage room with a window AC unit, a metal storage building, covered and enclosed back porches, a new 474 SF concrete patio, and a well-maintained backyard with new plumbing pipes, French drains, and privacy fencing. Located just 3 minutes from I-12 at O'Neal Lane, this home offers quick access to the interstate, making it a perfect blend of convenience and luxury. With solar panels reducing electricity bills to around $100 per month and a security system connected to a smartphone app, this property ensures comfort, efficiency, and peace of mind. Don't miss out on this exceptional home!
- Type:
- Land
- Sq.Ft.:
- n/a
- Status:
- Active
- Beds:
- n/a
- Lot size:
- 1.64 Acres
- Baths:
- MLS#:
- 2024012942
- Subdivision:
- Rural Tract (No Subd)
ADDITIONAL INFORMATION
Discover an incredible opportunity on lot A-2-A Stanley Aubin Lane in Baton Rouge, LA 70816! This expansive residential land lot, spanning over 1.6 acres, is now available for sale. Perfectly cleared and ready for development, this prime piece of real estate offers endless possibilities for your dream home or investment project. Located just off Airline Highway, this lot provides the perfect blend of tranquility and convenience. You'll be minutes away from popular destinations like the Mall of Louisiana, Blue Bayou Water Park, and the bustling shopping and dining options along Siegen Lane. The easy access to major highways ensures a smooth commute to downtown Baton Rouge and other key areas. Imagine designing your custom home in a serene, spacious setting while still enjoying all the amenities and attractions Baton Rouge has to offer. Whether you're planning a sprawling estate, a charming family home, or a lucrative investment property, this land is the ideal foundation for your vision. Don't miss out on this rare chance to own a prime piece of real estate in one of Baton Rouge's most sought-after locations. Secure your future and start building your dreams on Stanley Aubin Lane today! Buyer responsible to verify permits and usage with East Baton Rouge local zoning boards
- Type:
- Land
- Sq.Ft.:
- n/a
- Status:
- Active
- Beds:
- n/a
- Lot size:
- 1.05 Acres
- Baths:
- MLS#:
- 2024012935
- Subdivision:
- Rural Tract (No Subd)
ADDITIONAL INFORMATION
Discover an incredible opportunity on lot A-2-B Stanley Aubin Lane in Baton Rouge, LA 70816! This expansive residential land lot, spanning over an acre, is now available for sale. Perfectly cleared and ready for development, this prime piece of real estate offers endless possibilities for your dream home or investment project. Located just off Airline Highway, this lot provides the perfect blend of tranquility and convenience. You'll be minutes away from popular destinations like the Mall of Louisiana, Blue Bayou Water Park, and the bustling shopping and dining options along Siegen Lane. The easy access to major highways ensures a smooth commute to downtown Baton Rouge and other key areas. Imagine designing your custom home in a serene, spacious setting while still enjoying all the amenities and attractions Baton Rouge has to offer. Whether you're planning a sprawling estate, a charming family home, or a lucrative investment property, this land is the ideal foundation for your vision. Don't miss out on this rare chance to own a prime piece of real estate in one of Baton Rouge's most sought-after locations. Secure your future and start building your dreams on Stanley Aubin Lane today! Buyer responsible to verify permits and usage with East Baton Rouge local zoning boards
- Type:
- Land
- Sq.Ft.:
- n/a
- Status:
- Active
- Beds:
- n/a
- Lot size:
- 0.99 Acres
- Baths:
- MLS#:
- 2024012933
- Subdivision:
- Rural Tract (No Subd)
ADDITIONAL INFORMATION
Discover an incredible opportunity on lot A-2-D Stanley Aubin Lane in Baton Rouge, LA 70816! This expansive residential land lot, spanning almost a full acre, is now available for sale. Perfectly cleared and ready for development, this prime piece of real estate offers endless possibilities for your dream home or investment project. Located just off Airline Highway, this lot provides the perfect blend of tranquility and convenience. You'll be minutes away from popular destinations like the Mall of Louisiana, Blue Bayou Water Park, and the bustling shopping and dining options along Siegen Lane. The easy access to major highways ensures a smooth commute to downtown Baton Rouge and other key areas. Imagine designing your custom home in a serene, spacious setting while still enjoying all the amenities and attractions Baton Rouge has to offer. Whether you're planning a sprawling estate, a charming family home, or a lucrative investment property, this land is the ideal foundation for your vision. Don't miss out on this rare chance to own a prime piece of real estate in one of Baton Rouge's most sought-after locations. Secure your future and start building your dreams on Stanley Aubin Lane today! Buyer responsible to verify permits and usage with East Baton Rouge local zoning boards
- Type:
- Land
- Sq.Ft.:
- n/a
- Status:
- Active
- Beds:
- n/a
- Lot size:
- 1.02 Acres
- Baths:
- MLS#:
- 2024012931
- Subdivision:
- Rural Tract (No Subd)
ADDITIONAL INFORMATION
Discover an incredible opportunity on lot A-2-C Stanley Aubin Lane in Baton Rouge, LA 70816! This expansive residential land lot, spanning over an acre, is now available for sale. Perfectly cleared and ready for development, this prime piece of real estate offers endless possibilities for your dream home or investment project. Located just off Airline Highway, this lot provides the perfect blend of tranquility and convenience. You'll be minutes away from popular destinations like the Mall of Louisiana, Blue Bayou Water Park, and the bustling shopping and dining options along Siegen Lane. The easy access to major highways ensures a smooth commute to downtown Baton Rouge and other key areas. Imagine designing your custom home in a serene, spacious setting while still enjoying all the amenities and attractions Baton Rouge has to offer. Whether you're planning a sprawling estate, a charming family home, or a lucrative investment property, this land is the ideal foundation for your vision. Don't miss out on this rare chance to own a prime piece of real estate in one of Baton Rouge's most sought-after locations. Secure your future and start building your dreams on Stanley Aubin Lane today! Buyer responsible to verify permits and usage with East Baton Rouge local zoning boards
- Type:
- Single Family-Detached
- Sq.Ft.:
- 1,340
- Status:
- Active
- Beds:
- 3
- Lot size:
- 0.18 Acres
- Year built:
- 1984
- Baths:
- 2.00
- MLS#:
- 2024012829
- Subdivision:
- Country Manor
ADDITIONAL INFORMATION
Step into comfort with this charming 3 bedroom, 2 bath home in popular Country Manor Subdivision. From the large, inviting living room with its fireplace to the dual sinks and walk-in closet in the primary suite, this home has everything you need for relaxation and everyday living. The home has been updated with fresh paint and beautiful wood laminate floors throughout. Donât miss the outdoor spaces with a cute front porch, fenced in yard and rear carport. Schedule your appointment today to discover all that this wonderful property has to offer.
- Type:
- Condo
- Sq.Ft.:
- 1,192
- Status:
- Active
- Beds:
- 2
- Lot size:
- 0.03 Acres
- Year built:
- 1983
- Baths:
- 3.00
- MLS#:
- 2024012627
- Subdivision:
- Richland Place Condo
ADDITIONAL INFORMATION
Calling ALL Investors. Nicely remodeled condo in the southern setting of Richland Place. This spacious unit has an open floor plan. There is granite counter tops in kitchen/bathrooms, new wood laminate downstairs and ss steel appliances in kitchen. Each bedroom has its on private bathroom. There is a half bath downstairs. This unit is an end unit with a side entry door. 2 car covered parking and private fenced in patio. This unit is for sell to an investor. Tenant in place. Tenant has been there for 3 years and has recently signed for the 4th year. Rents for $1,400.00 a month.
 |
| IDX information is provided exclusively for consumers' personal, non-commercial use and may not be used for any purpose other than to identify prospective properties consumers may be interested in purchasing. The GBRAR BX program only contains a portion of all active MLS Properties. Copyright 2024 Greater Baton Rouge Association of Realtors. All rights reserved. |
Baton Rouge Real Estate
The median home value in Baton Rouge, LA is $200,900. This is lower than the county median home value of $206,600. The national median home value is $338,100. The average price of homes sold in Baton Rouge, LA is $200,900. Approximately 40.11% of Baton Rouge homes are owned, compared to 41.78% rented, while 18.12% are vacant. Baton Rouge real estate listings include condos, townhomes, and single family homes for sale. Commercial properties are also available. If you see a property you’re interested in, contact a Baton Rouge real estate agent to arrange a tour today!
Baton Rouge, Louisiana 70816 has a population of 225,539. Baton Rouge 70816 is less family-centric than the surrounding county with 18.71% of the households containing married families with children. The county average for households married with children is 24.88%.
The median household income in Baton Rouge, Louisiana 70816 is $46,282. The median household income for the surrounding county is $58,167 compared to the national median of $69,021. The median age of people living in Baton Rouge 70816 is 32.1 years.
Baton Rouge Weather
The average high temperature in July is 91.6 degrees, with an average low temperature in January of 39.9 degrees. The average rainfall is approximately 62.8 inches per year, with 0.1 inches of snow per year.
