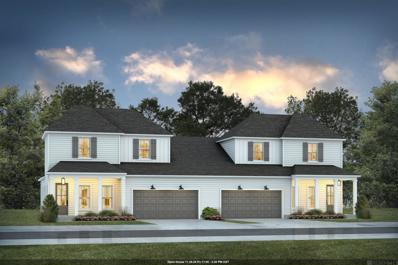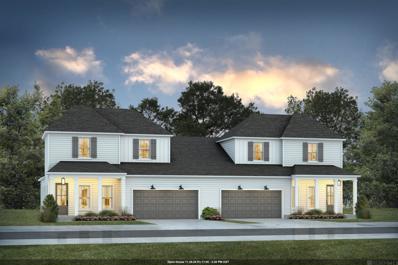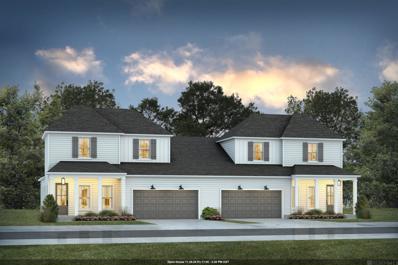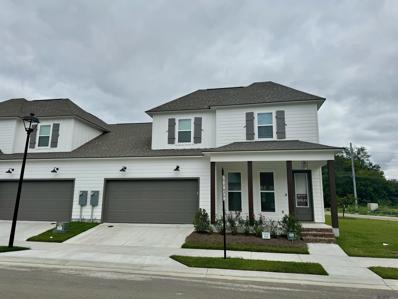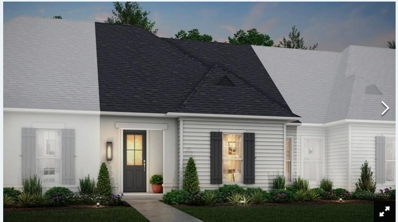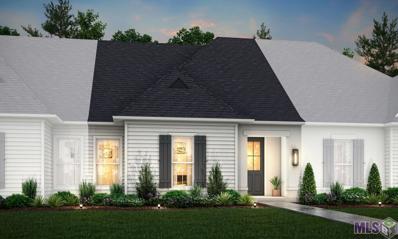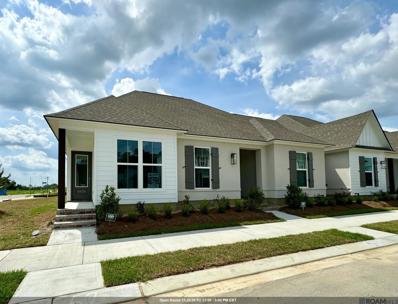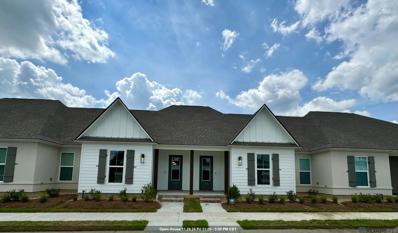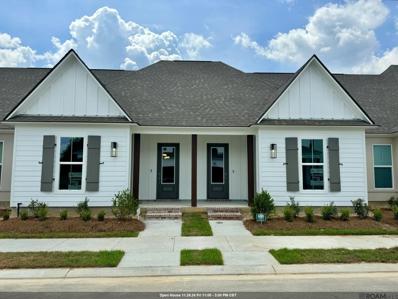Baton Rouge LA Homes for Rent
The median home value in Baton Rouge, LA is $260,000.
This is
higher than
the county median home value of $206,600.
The national median home value is $338,100.
The average price of homes sold in Baton Rouge, LA is $260,000.
Approximately 40.11% of Baton Rouge homes are owned,
compared to 41.78% rented, while
18.12% are vacant.
Baton Rouge real estate listings include condos, townhomes, and single family homes for sale.
Commercial properties are also available.
If you see a property you’re interested in, contact a Baton Rouge real estate agent to arrange a tour today!
Open House:
Thursday, 11/28 11:00-5:00PM
- Type:
- Townhouse
- Sq.Ft.:
- 1,727
- Status:
- Active
- Beds:
- 3
- Lot size:
- 0.06 Acres
- Year built:
- 2024
- Baths:
- 3.00
- MLS#:
- 2024018471
- Subdivision:
- Dawson Bluff Townhomes
ADDITIONAL INFORMATION
Estimated completion date 12/05/2024 Dawson Bluff Townhomes is an Alvarez Construction exclusively built townhome community. Conveniently located in Baton Rouge near the Mall of Louisiana, Dawson Bluff Townhomes will feature 241 townhome sites. The community will have a gated entrance, exit, and a community pool. There will also be pathways that run alongside the property that will be 12 feet wide and 14 miles long, the path will go to the Mall of Louisiana, the Baton Rouge General, and many more places of business in the area. Dawson Bluff will be under an HOA company that will oversee the gate maintenance, the lawncare for the green spaces, the maintenance of the pool, the upkeep of the landscaping, and the maintenance of the utilities in the common areas. The HOA will also feature a board of directors, the monthly fee will be $145 per month. The home has a full-size utility room and a private entrance from the garage. All homes include a WiFi-enabled SmartHome management hub with a wireless security system and exterior security camera. Three months of alarm monitoring is included. This floor plan is a 3bed/2bath two-story townhome offering an open concept living area with 10â high ceilings. The living room is open to the kitchen and also has a formal dining room attached to it. There is also a utility room and half bath located downstairs. Bedrooms 2 and 3 are located upstairs and share bathroom 2. The kitchen features a large island, GE stainless steel appliances, and an attached pantry. The private master bedroom has an en-suite bathroom with dual vanities, a garden tub, WC, and a walk-in closet. Included upgrades: 3cm granite countertops throughout kitchen backsplash level 4, custom tile shower with frameless glass door in the owners bathroom, vinyl flooring in all common areas and bedrooms/closets, trash trash can pull out drawer with 2 bins, kitchen wall cabinets to ceiling & over commode cabinets in guest bath and owner's water closet.
Open House:
Thursday, 11/28 11:00-5:00PM
- Type:
- Townhouse
- Sq.Ft.:
- 1,727
- Status:
- Active
- Beds:
- 3
- Lot size:
- 0.06 Acres
- Year built:
- 2024
- Baths:
- 3.00
- MLS#:
- 2024018469
- Subdivision:
- Dawson Bluff Townhomes
ADDITIONAL INFORMATION
Estimated completion date 12/05/2024 Dawson Bluff Townhomes is an Alvarez Construction exclusively built townhome community. Conveniently located in Baton Rouge near the Mall of Louisiana, Dawson Bluff Townhomes will feature 241 townhome sites. The community will have a gated entrance, exit, and a community pool. There will also be pathways that run alongside the property that will be 12 feet wide and 14 miles long, the path will go to the Mall of Louisiana, the Baton Rouge General, and many more places of business in the area. Dawson Bluff will be under an HOA company that will oversee the gate maintenance, the lawncare for the green spaces, the maintenance of the pool, the upkeep of the landscaping, and the maintenance of the utilities in the common areas. The HOA will also feature a board of directors, the monthly fee will be $145 per month. The home has a full-size utility room and a private entrance from the garage. All homes include a WiFi-enabled SmartHome management hub with a wireless security system and exterior security camera. Three months of alarm monitoring is included. This floor plan is a 3bed/2bath two-story townhome offering an open concept living area with 10â high ceilings. The living room is open to the kitchen and also has a formal dining room attached to it. There is also a utility room and half bath located downstairs. Bedrooms 2 and 3 are located upstairs and share bathroom 2. The kitchen features a large island, GE stainless steel appliances, and an attached pantry. The private master bedroom has an en-suite bathroom with dual vanities, a garden tub, WC, and a walk-in closet. Included upgrades: 3cm granite countertops throughout kitchen backsplash level 4, custom tile shower with frameless glass door in the owners bathroom, vinyl flooring in all common areas and bedrooms/closets, trash trash can pull out drawer with 2 bins, kitchen wall cabinets to ceiling & over commode cabinets in guest bath and owner's water closet.
Open House:
Thursday, 11/28 11:00-5:00PM
- Type:
- Townhouse
- Sq.Ft.:
- 1,727
- Status:
- Active
- Beds:
- 3
- Lot size:
- 0.06 Acres
- Year built:
- 2024
- Baths:
- 3.00
- MLS#:
- 2024018470
- Subdivision:
- Dawson Bluff Townhomes
ADDITIONAL INFORMATION
Estimated completion date 12/05/2024 Dawson Bluff Townhomes is an Alvarez Construction exclusively built townhome community. Conveniently located in Baton Rouge near the Mall of Louisiana, Dawson Bluff Townhomes will feature 241 townhome sites. The community will have a gated entrance, exit, and a community pool. There will also be pathways that run alongside the property that will be 12 feet wide and 14 miles long, the path will go to the Mall of Louisiana, the Baton Rouge General, and many more places of business in the area. Dawson Bluff will be under an HOA company that will oversee the gate maintenance, the lawncare for the green spaces, the maintenance of the pool, the upkeep of the landscaping, and the maintenance of the utilities in the common areas. The HOA will also feature a board of directors, the monthly fee will be $145 per month. The home has a full-size utility room and a private entrance from the garage. All homes include a WiFi-enabled SmartHome management hub with a wireless security system and exterior security camera. Three months of alarm monitoring is included. This floor plan is a 3bed/2bath two-story townhome offering an open concept living area with 10â high ceilings. The living room is open to the kitchen and also has a formal dining room attached to it. There is also a utility room and half bath located downstairs. Bedrooms 2 and 3 are located upstairs and share bathroom 2. The kitchen features a large island, GE stainless steel appliances, and an attached pantry. The private master bedroom has an en-suite bathroom with dual vanities, a garden tub, WC, and a walk-in closet. Included upgrades: 3cm quartz level 1 countertops throughout, kitchen backsplash level 2, tile level 2 in all wet areas, kitchen wall cabinets to ceiling, kitchen trash can pull out drawer with 2 bins, cabinet hardware upgrade level 2, custom tile shower with frameless glass door in the owner's bath & over commode cabinets in guest bath and owner's water closet.
- Type:
- Townhouse
- Sq.Ft.:
- 1,727
- Status:
- Active
- Beds:
- 3
- Lot size:
- 0.04 Acres
- Year built:
- 2024
- Baths:
- 3.00
- MLS#:
- 2024018348
- Subdivision:
- Dawson Bluff Townhomes
ADDITIONAL INFORMATION
Estimated completion date 12/07/2024 Dawson Bluff Townhomes is an Alvarez Construction exclusively built townhome community. Conveniently located in Baton Rouge near the Mall of Louisiana, Dawson Bluff Townhomes will feature 241 townhome sites. The community will have a gated entrance, exit, and a community pool. There will also be pathways that run alongside the property that will be 12 feet wide and 14 miles long, the path will go to the Mall of Louisiana, the Baton Rouge General, and many more places of business in the area. Dawson Bluff will be under an HOA company that will oversee the gate maintenance, the lawncare for the green spaces, the maintenance of the pool, the upkeep of the landscaping, and the maintenance of the utilities in the common areas. The HOA will also feature a board of directors, the monthly fee will be $145 per month. The home has a full-size utility room and a private entrance from the garage. All homes include a WiFi-enabled SmartHome management hub with a wireless security system and exterior security camera. Three months of alarm monitoring is included. This floor plan is a 3bed/2bath two-story townhome offering an open concept living area with 10â high ceilings. The living room is open to the kitchen and also has a formal dining room attached to it. There is also a utility room and half bath located downstairs. Bedrooms 2 and 3 are located upstairs and share bathroom 2. The kitchen features a large island, GE stainless steel appliances, and an attached pantry. Included upgrades: vinyl flooring in all common areas & the owner's suite/closet, 3cm granite level 2 countertops throughout, tile level 2 flooring in all wet areas, kitchen wall cabinets to ceiling, kitchen trash can pull out drawer with 2 bins, cabinet hardware upgrade level 1, kitchen backsplash level 2, custom tile shower in the owner's bathroom & wood framed mirrors in full bathrooms.
Open House:
Thursday, 11/28 11:00-5:00PM
- Type:
- Townhouse
- Sq.Ft.:
- 1,625
- Status:
- Active
- Beds:
- 3
- Lot size:
- 0.07 Acres
- Year built:
- 2024
- Baths:
- 2.00
- MLS#:
- 2024013200
- Subdivision:
- Dawson Bluff Townhomes
ADDITIONAL INFORMATION
Estimated completion: 010/12/2024 Dawson Bluff Townhomes is an Alvarez Construction exclusively built townhome community. Conveniently located in Baton Rouge near the Mall of Louisiana, Dawson Bluff Townhomes will feature 241 townhome sites. The community will have a gated entrance, exit, and a community pool. There will also be pathways that run alongside the property that will be 12 feet wide and 14 miles long, the path will go to the Mall of Louisiana, the Baton Rouge General, and many more places of business in the area. Dawson Bluff will be under an HOA company that will oversee the gate maintenance, the lawncare for the green spaces, the maintenance of the pool, the upkeep of the landscaping, and the maintenance of the utilities in the common areas. The HOA will also feature a board of directors, the monthly fee will be $145 per month. All homes include a WiFi-enabled SmartHome management hub with a wireless security system and exterior security camera. Three months of alarm monitoring is included. Homes include a WiFi-enabled garage door, and wireless smoke/heat combination detector. This floor plan is a 3bed/2bath single-story townhome offering an open concept living area with 10â high ceilings. The living room is attached to the formal dining room and open to the kitchen. The kitchen features a large island, GE stainless steel appliances, and an attached pantry. The private master bedroom has an en-suite bathroom with dual vanities, a garden tub, WC, and a spacious walk-in closet. The kitchen and bathroom will both include 3cm granite counters. LVT floors and oversized ceramic throughout the home with carpet in the bedrooms. The home has a full-size utility room and side porch entrance from the enclosed garage. Included upgrades: Island paint upgrade, 3cm quartz level 1 countertops throughout, kitchen backsplash level 2, tile level 2 in all wet areas, hardwood flooring in all common areas & custom tile shower in the owner's bath with a frameless glass
- Type:
- Townhouse
- Sq.Ft.:
- 1,625
- Status:
- Active
- Beds:
- 3
- Lot size:
- 0.06 Acres
- Year built:
- 2024
- Baths:
- 2.00
- MLS#:
- 2024013079
- Subdivision:
- Dawson Bluff Townhomes
ADDITIONAL INFORMATION
Estimate completion date: 12/07/2024 Dawson Bluff Townhomes is an Alvarez Construction exclusively built townhome community. Conveniently located in Baton Rouge near the Mall of Louisiana, Dawson Bluff Townhomes will feature 241 townhome sites. The community will have a gated entrance, exit, and a community pool. There will also be pathways that run alongside the property that will be 12 feet wide and 14 miles long, the path will go to the Mall of Louisiana, the Baton Rouge General, and many more places of business in the area. Dawson Bluff will be under an HOA company that will oversee the gate maintenance, the lawncare for the green spaces, the maintenance of the pool, the upkeep of the landscaping, and the maintenance of the utilities in the common areas. The HOA will also feature a board of directors, the monthly fee will be $145 per month. All homes include a WiFi-enabled SmartHome management hub with a wireless security system and exterior security camera. Three months of alarm monitoring is included. Homes include a WiFi-enabled garage door, and wireless smoke/heat combination detector. This floor plan is a 3bed/2bath single-story townhome offering an open concept living area with 10â high ceilings. The living room is open to the kitchen which has a formal dining room attached. The kitchen features a large island, GE stainless steel appliances, a 4 burner cooktop with a separate wall oven, and an attached pantry. The private master bedroom has an en-suite bathroom with dual vanities, a garden tub, WC, and a walk-in closet. The kitchen and bathroom will both include 3cm granite counters. LVT floors and oversized ceramic throughout the home with carpet in the bedrooms. The home has a full-size utility room and a private entrance from the garage.
- Type:
- Multi-Family
- Sq.Ft.:
- n/a
- Status:
- Active
- Beds:
- n/a
- Lot size:
- 0.36 Acres
- Baths:
- MLS#:
- 2024008135
- Subdivision:
- Dawson Bluff Townhomes
ADDITIONAL INFORMATION
These townhomes are less than 2 years old and are selling with equity on day one. The community will have a gated entrance, exit, and a community pool. Dawson Bluff will be under an HOA company that will oversee the gate maintenance, the lawn care for the green spaces, the maintenance of the pool, the upkeep of the landscaping, and the maintenance of the utilities in the common areas. The townhouse includes a WiFi-enabled SmartHome management hub with a wireless security system and exterior security camera, a WiFi-enabled garage door, and wireless smoke/heat combination detector. These floor plans are 3bed/2bath single-story townhomes offering an open concept living area with 10â high ceilings. The living room is open to the kitchen which has a formal dining room attached. The kitchen features a large island, GE stainless steel appliances, a 4 burner cooktop with a separate wall oven, and an attached pantry. The private master bedroom has an en-suite bathroom with dual vanities, a garden tub, WC, and a walk-in closet. The kitchen and bathroom will both include 3cm granite counters. This townhome already has so many upgrades to include: electrical floor outlet in the living room, vinyl flooring in all common areas, tankless water heater, tile level 2 in in all wet areas, crown molding in all common areas, custom tile shower in the owner's bathroom, wood framed mirrors in both bathrooms, blinds on all windows. Four are currently leased and two are vacant.
Open House:
Thursday, 11/28 11:00-5:00PM
- Type:
- Townhouse
- Sq.Ft.:
- 1,500
- Status:
- Active
- Beds:
- 3
- Lot size:
- 0.07 Acres
- Year built:
- 2024
- Baths:
- 2.00
- MLS#:
- 2023017204
- Subdivision:
- Dawson Bluff Townhomes
ADDITIONAL INFORMATION
ESTIMATED COMPLETION: 12/13/2024 Dawson Bluff Townhomes is an Alvarez Construction exclusively built townhome community. Conveniently located in Baton Rouge near the Mall of Louisiana, Dawson Bluff Townhomes will feature 241 townhome sites. The community will have a gated entrance, exit, and a community pool. There will also be pathways that run alongside the property that will be 12 feet wide and 14 miles long, the path will go to the Mall of Louisiana, the Baton Rouge General, and many more places of business in the area. Dawson Bluff will be under an HOA company that will oversee the gate maintenance, the lawncare for the green spaces, the maintenance of the pool, the upkeep of the landscaping, and the maintenance of the utilities in the common areas. The HOA will also feature a board of directors, the monthly fee will be $145 per month. All homes include a WiFi-enabled SmartHome management hub with a wireless security system and exterior security camera. Three months of alarm monitoring is included. Homes include a WiFi-enabled garage door, and wireless smoke/heat combination detector. This floor plan is a 3bed/2bath single-story townhome offering an open concept living area with 10â high ceilings. The living room is attached to the formal dining room and open to the kitchen. The kitchen features a large island, GE stainless steel appliances, a 4 burner cooktop with a separate wall oven, and an attached pantry. The private master bedroom has an en-suite bathroom with dual vanities, a garden tub, WC, and a spacious walk-in closet. The kitchen and bathroom will both include 3cm granite counters. Included upgrades: electrical floor outlet in the living room, 3cm granite countertops throughout, vinyl flooring in all common areas, tankless water heater, tile level 2 in in all wet areas, crown molding in all common areas, kitchen cabinets to ceiling, custom tile shower in the owner's bathroom & wood framed mirrors in both bathrooms.
Open House:
Thursday, 11/28 11:00-5:00PM
- Type:
- Townhouse
- Sq.Ft.:
- 1,625
- Status:
- Active
- Beds:
- 3
- Lot size:
- 0.06 Acres
- Year built:
- 2024
- Baths:
- 2.00
- MLS#:
- 2023017200
- Subdivision:
- Dawson Bluff Townhomes
ADDITIONAL INFORMATION
Estimated completion date: 12/13/2024 Dawson Bluff Townhomes is an Alvarez Construction exclusively built townhome community. Conveniently located in Baton Rouge near the Mall of Louisiana, Dawson Bluff Townhomes will feature 241 townhome sites. The community will have a gated entrance exit, and a community pool. There will also be pathways that run alongside the property that will be 12 feet wide and 14 miles long the path will go to the Mall of Louisiana the Baton Rouge General, and many more places of business in the area. Dawson Bluff will be under an HOA company that will oversee the gate maintenance, the lawncare for the green spaces, the maintenance of the pool the upkeep of the landscaping, and the maintenance of the utilities in the common areas. The HOA will also feature a board of directors, the monthly fee will be $145 per month. All homes include a WiFi-enabled SmartHome management hub with a wireless security system and exterior security camera. 3 months of alarm monitoring is included. Homes include a WiFi-enabled garage door, and wireless smoke/heat combination detector. This floor plan is a 3bed/2bath single-story townhome offering an open concept living area with 10â high ceilings. The living room is open to the kitchen which has a formal dining room attached. The kitchen features a large island GE stainless steel appliances a 4 burner cooktop with a separate wall oven, and an attached pantry. The private master bedroom has an en-suite bathroom with dual vanities, a garden tub, WC, and a walk-in closet. The kitchen and bathroom will both include 3cm granite counters. Included upgrades: electrical floor outlet in the living room, 3cm granite countertops throughout, vinyl flooring in all common areas, tankless water heater, tile level 2 in in all wet areas, crown molding in all common areas, kitchen cabinets to ceiling, custom tile shower in the owner's bathroom & wood framed mirrors in both bathrooms.
Open House:
Thursday, 11/28 11:00-5:00PM
- Type:
- Townhouse
- Sq.Ft.:
- 1,625
- Status:
- Active
- Beds:
- 3
- Lot size:
- 0.06 Acres
- Year built:
- 2024
- Baths:
- 2.00
- MLS#:
- 2023017199
- Subdivision:
- Dawson Bluff Townhomes
ADDITIONAL INFORMATION
Completion: 12/13/2024 Dawson Bluff Townhomes is an Alvarez Construction exclusively built townhome community. Conveniently located in Baton Rouge near the Mall of Louisiana, Dawson Bluff Townhomes will feature 241 townhome sites. The community will have a gated entrance, exit, and a community pool. There will also be pathways that run alongside the property that will be 12 feet wide and 14 miles long, the path will go to the Mall of Louisiana, the Baton Rouge General, and many more places of business in the area. Dawson Bluff will be under an HOA company that will oversee the gate maintenance, the lawncare for the green spaces, the maintenance of the pool, the upkeep of the landscaping, and the maintenance of the utilities in the common areas. The HOA will also feature a board of directors, the monthly fee will be $145 per month. All homes include a WiFi-enabled SmartHome management hub with a wireless security system and exterior security camera. Three months of alarm monitoring is included. Homes include a WiFi-enabled garage door, and wireless smoke/heat combination detector. This floor plan is a 3bed/2bath single-story townhome offering an open concept living area with 10â high ceilings. The living room is open to the kitchen which has a formal dining room attached. The kitchen features a large island, GE stainless steel appliances, a 4 burner cooktop with a separate wall oven, and an attached pantry. The private master bedroom has an en-suite bathroom with dual vanities, a garden tub, WC, and a walk-in closet. The kitchen and bathroom will both include 3cm granite counters. Included upgrades: electrical floor outlet in the living room, 3cm granite countertops throughout, vinyl flooring in all common areas, tankless water heater, tile level 2 in in all wet areas, crown molding in all common areas, kitchen cabinets to ceiling, custom tile shower in the owner's bathroom & wood framed mirrors in both bathrooms.
 |
| IDX information is provided exclusively for consumers' personal, non-commercial use and may not be used for any purpose other than to identify prospective properties consumers may be interested in purchasing. The GBRAR BX program only contains a portion of all active MLS Properties. Copyright 2024 Greater Baton Rouge Association of Realtors. All rights reserved. |
