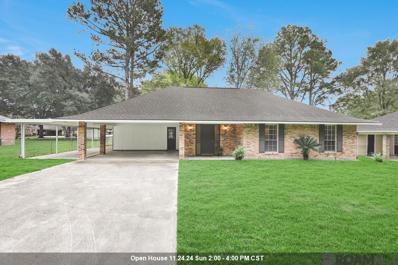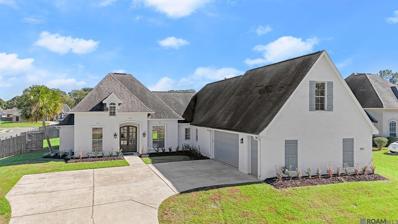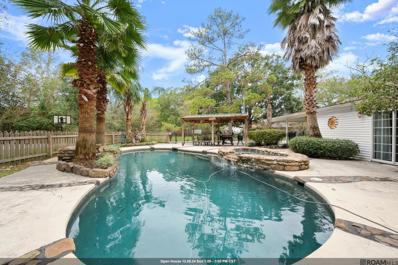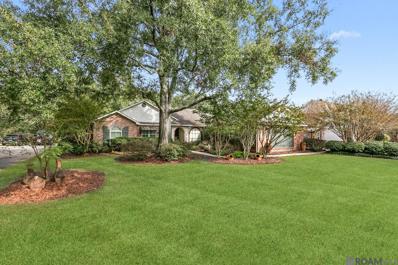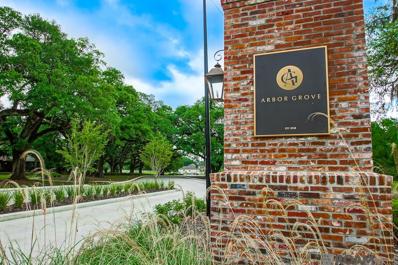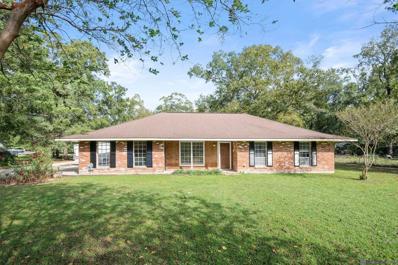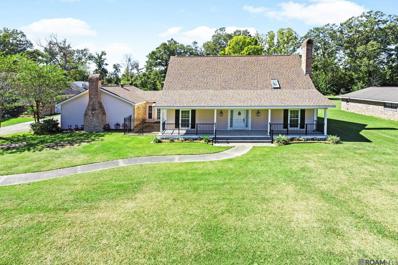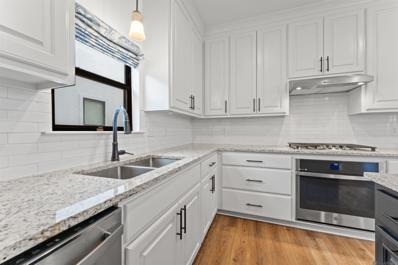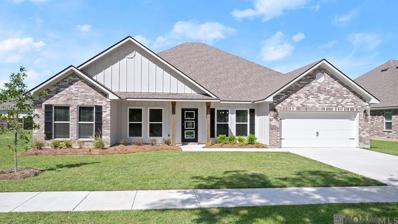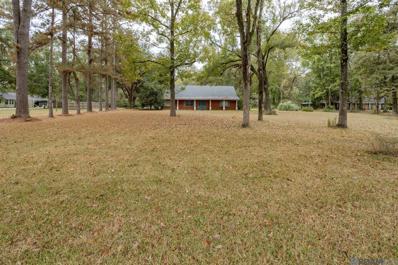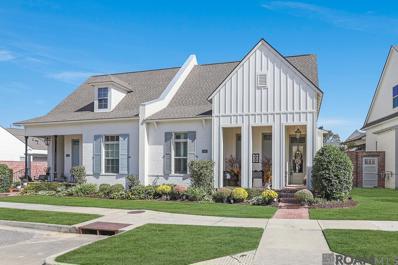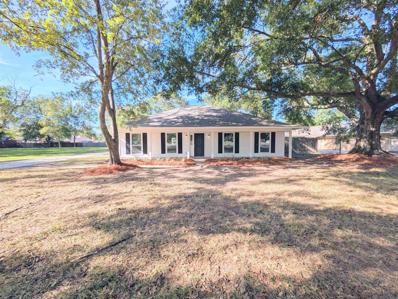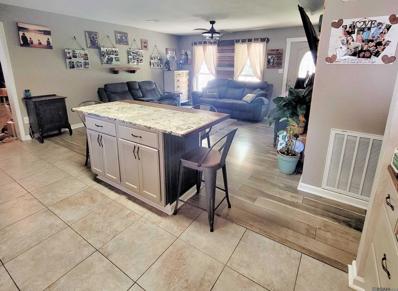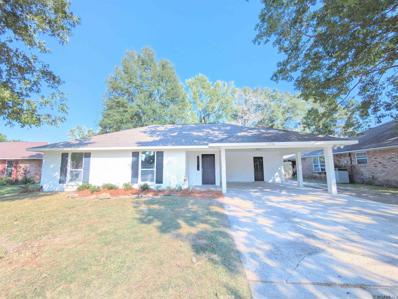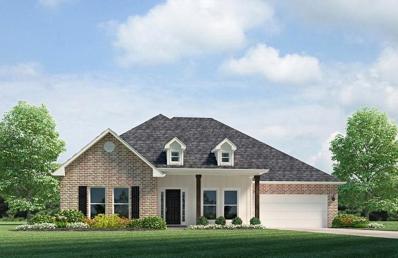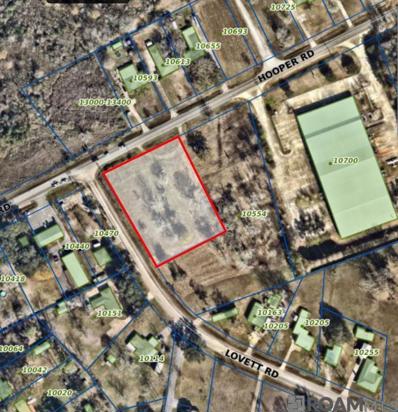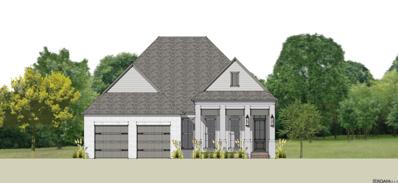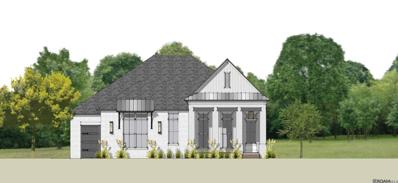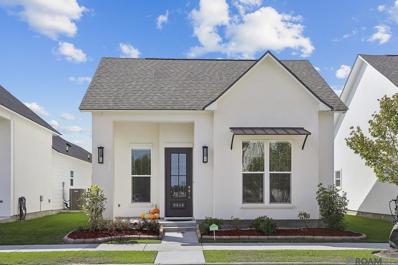Baton Rouge LA Homes for Rent
The median home value in Baton Rouge, LA is $259,900.
This is
higher than
the county median home value of $206,600.
The national median home value is $338,100.
The average price of homes sold in Baton Rouge, LA is $259,900.
Approximately 40.11% of Baton Rouge homes are owned,
compared to 41.78% rented, while
18.12% are vacant.
Baton Rouge real estate listings include condos, townhomes, and single family homes for sale.
Commercial properties are also available.
If you see a property you’re interested in, contact a Baton Rouge real estate agent to arrange a tour today!
- Type:
- Single Family-Detached
- Sq.Ft.:
- 1,648
- Status:
- NEW LISTING
- Beds:
- 3
- Lot size:
- 0.32 Acres
- Year built:
- 1978
- Baths:
- 2.00
- MLS#:
- 2024021152
- Subdivision:
- Comite Hills
ADDITIONAL INFORMATION
Well-maintained house in Central located in the desirable area of Comite Hills, convenient to local shopping, restaurants and BREC park! Upon pulling into the driveway you'll notice ample covered parking with an additional 500 sq ft carport perfect for a boat or more vehicle parking. Upon entering the foyer you'll notice the interior of the home has been freshly painted with a beautiful, neutral color. The large living room has a wood burning fireplace and a built-in cabinet with shelves. The kitchen is very functional with plenty of room to cook, lots of counter space, and has a new dishwasher! The island/bar is perfect for casual eating and there is also a formal dining area! The primary bedroom has an en suite bath with double sinks and a large walk-in closet. Around the back of the house you'll find a 70 sq ft, airconditioned room perfect for a home office or hobby room! The backyard is fully fenced with a storage shed! The backyard also has a large, covered porch located off the dining room perfect for entertaining! The roof is 4 years old and this house has never flooded and is in Flood Zone X, no flood insurance required. This home is in a Rural Development eligible area! You don't want to miss your chance to see this one!
- Type:
- Single Family-Detached
- Sq.Ft.:
- 2,714
- Status:
- NEW LISTING
- Beds:
- 4
- Lot size:
- 0.48 Acres
- Year built:
- 2006
- Baths:
- 3.00
- MLS#:
- 2024021144
- Subdivision:
- Hampton Village Est
ADDITIONAL INFORMATION
Welcome to your dream home! This beautifully renovated 4-bedroom, 3-bathroom home, complete with an upstairs bonus room, sits on a spacious corner lot in the sought-after Hampton Village neighborhood in the city of Central. The property boasts fresh landscaping, a 2-car garage, and a large fenced backyard, offering plenty of curb appeal and outdoor space. Inside, youâll find brand-new LVP flooring throughout, with ceramic tile in wet areas, and a gas fireplace with a stylish accent wall that matches the foyer for a cohesive design. The kitchen is a chefâs delight, featuring abundant cabinetry, a gas stove, a massive walk-in pantry, and stunning new granite countertops. The spacious master suite is a true retreat, offering a luxurious bathroom with a custom walk-in shower, a freestanding soaker tub, and a large walk-in closet. Additional updates include modern lighting, recessed can lights, ceiling fans with remotes, new appliances, faucets, and hardware throughout. This home also features a large walk-in laundry room and a generously sized back patio, perfect for entertaining or relaxing with family and friends. With an annual HOA fee of just $120 and its location in flood zone X, this home provides peace of mind and value. Donât miss this incredible opportunity to own a move-in-ready gem in a fantastic community. Call today to schedule your private showing!
$470,000
10256 Lovett Rd Central, LA 70818
Open House:
Sunday, 12/8 1:00-3:00PM
- Type:
- Single Family-Detached
- Sq.Ft.:
- 2,704
- Status:
- Active
- Beds:
- 5
- Lot size:
- 1.34 Acres
- Year built:
- 1959
- Baths:
- 3.00
- MLS#:
- 2024020962
- Subdivision:
- Rural Tract (No Subd)
ADDITIONAL INFORMATION
Your Dream Farmhouse Awaits Discover the epitome of rural elegance in this stunning farmhouse nestled on over 1.3 acres in the heart of Central. This well maintained property offers the perfect blend of modern comfort and timeless charm. Interior Features: Indulge your inner chef in a newly renovated kitchen featuring sleek granite countertops, stainless steel appliances, and beautiful new flooring. Retreat to your private oasis with a spacious bedroom, a large walk-in closet, and a serene master bathroom boasting a walk-in custom tile shower, a separate soaking tub, and ample closet space. Unwind in the cozy living room with a ventless fireplace and original hardwood floors. The second-floor versatile space is perfect for an office, gym, or additional storage. The Acadian-style porch invites you to relax and enjoy the tranquil surroundings. Outdoor Oasis: Spend your days lounging by the sparkling gunite pool, shaded by a picturesque gazebo. The property also features a small building with a half bath, pool storage, and an outdoor shower. This house features all original hardwood floors throughout, an antique staircase, original built-in bookcases in the living room, an original fireplace, original windows & custom trim throughout. Behind the wallpaper in the dining room is the original shiplap wall. There is a MODAD area with water and power in the back of the property. Also, outside you will see a 24'x36' slab that has power & water running to the area. The green storage building is 24'x11'5" and has power also running to the building. Don't miss this incredible opportunity to own a piece of paradise. Schedule your private tour today!
- Type:
- Single Family-Detached
- Sq.Ft.:
- 2,242
- Status:
- Active
- Beds:
- 3
- Lot size:
- 0.41 Acres
- Year built:
- 1991
- Baths:
- 3.00
- MLS#:
- 2024020873
- Subdivision:
- Jackson Place
ADDITIONAL INFORMATION
Welcome to this custom-designed, 3-bedroom home in the coveted Jackson Place Subdivision in the Central Community. Meticulously crafted with attention to every detail, this exquisite estate features beautiful landscaping, mature shade trees, and a full sprinkler system for easy upkeep. Wrought iron awnings add an elegant touch to the exterior. Step inside to discover a spacious layout with an abundance of natural light. The cozy gas-log fireplace adds warmth, while double French doors lead to an expansive outdoor entertainment area. The kitchen features granite countertops with a raised breakfast bar, custom white cabinetry with glass panels, and stainless steel appliances. Cooking is a joy with a 5-burner gas cooktop, built-in pantry, and a garbage compactor. A charming bay window with views of the large backyard frames the breakfast nook. The formal dining room features a tray ceiling, an oversized window with custom plantation shutters, wood-like ceramic flooring, and elegant crown molding. The master suite features a tray ceiling and ample windows for natural sunlight. The master bath offers custom wood-stained cabinetry, double vanities, a custom granite step-in soaking tub, and a large custom-tiled walk-in shower. The oversized walk-in closet provides plenty of storage space. The two additional bedrooms are spacious with generous closet storage. An air-conditioned office, located just off the garage, offers a private workspace with ample room for productivity. Step outside to the large extended covered patio featuring a beadboard ceiling, an impressive outdoor kitchen with a professional-grade gas grill, stainless steel appliances, a brick design, and granite countertops with a bar and outdoor lighting. The backyard is fully fenced. A spacious workshop (28 x 11) located at the rear of the property is equipped with electricity and a covered area (10 x 36) for all your storage needs.
- Type:
- Land
- Sq.Ft.:
- n/a
- Status:
- Active
- Beds:
- n/a
- Lot size:
- 0.23 Acres
- Baths:
- MLS#:
- 2024020818
- Subdivision:
- Arbor Grove
ADDITIONAL INFORMATION
Upscale development in the heart of Central! Arbor Grove boasts one of the finest development entrances in the Baton Rouge area. Meanderthrough the 100-year-old live oak trees that open up to a large boulevard and arrive home every day!
- Type:
- Land
- Sq.Ft.:
- n/a
- Status:
- Active
- Beds:
- n/a
- Lot size:
- 0.23 Acres
- Baths:
- MLS#:
- 2024020816
- Subdivision:
- Arbor Grove
ADDITIONAL INFORMATION
Upscale development in the heart of Central. Arbor Grove boasts one of the finest development entrances in the Baton Rouge area. Meanderthrough the 100-year-old live oak trees that open up to a large boulevard and arrive home every day!
- Type:
- Land
- Sq.Ft.:
- n/a
- Status:
- Active
- Beds:
- n/a
- Lot size:
- 0.23 Acres
- Baths:
- MLS#:
- 2024020814
- Subdivision:
- Arbor Grove
ADDITIONAL INFORMATION
Upscale development in Arbor Grove Subdivision that boasts one of the finest subdivision entrances in the Baton Rouge area. Meanderthrough the 100-year-old live oak trees that open up to a large boulevard and arrive home every day!
- Type:
- Single Family-Detached
- Sq.Ft.:
- 1,769
- Status:
- Active
- Beds:
- 3
- Lot size:
- 2.95 Acres
- Year built:
- 1975
- Baths:
- 3.00
- MLS#:
- 2024020812
- Subdivision:
- Central Gardens
ADDITIONAL INFORMATION
Nestled in a prime Central location, this beautifully remodeled 3-bedroom, 3-bathroom home offers both tranquility and convenience on an impressive nearly 3-acre lot. The spacious, partially wooded property provides ample privacy, perfect for those seeking a peaceful retreat. Inside, each room has been thoughtfully updated with comfort to make this home move-in ready for its next owners. With ample space both inside and out, this property is a rare find that offers the best of Central livingâdonât miss the chance to make it your own!
- Type:
- Single Family-Detached
- Sq.Ft.:
- 1,624
- Status:
- Active
- Beds:
- 3
- Lot size:
- 1.66 Acres
- Year built:
- 1992
- Baths:
- 2.00
- MLS#:
- 2024020795
- Subdivision:
- Tanglewood
ADDITIONAL INFORMATION
WELCOME HOME! Beautiful 3 Bedroom - 2 Bath Home located in the sought after Central School District! ROOF IS ONLY 1 YEAR OLD. This Home sits on an oversized lot that is fenced and has 2 Storage Buildings that remain. Drink your Coffee in the Morning and your beverage of choice in the generous sized Sun room that can be used Year-Round. You can also count on the Whole House Generator during the stormy season! Large Kitchen with Granite Counters and Generous storage. If you are an LSU Fan, one of the bedrooms are painted with you in mind!! This one won't last long!!
- Type:
- Single Family-Detached
- Sq.Ft.:
- 2,449
- Status:
- Active
- Beds:
- 4
- Lot size:
- 0.82 Acres
- Year built:
- 1980
- Baths:
- 3.00
- MLS#:
- 2024020459
- Subdivision:
- Comite Hills West
ADDITIONAL INFORMATION
COUNTRY LIVING IN THE CITY!! BEAUTIFUL 4BR/2.5 Bath Family Home in Highly Desirable Comite Hills West â on a Cul-de-sac - Quiet, Peaceful, and No Traffic! Home sits on a HUGE 0.82 ACRE LOT!! Great Curb Appeal! Inviting Front porch runs the entire length of front of home. Enter through the beautiful Raised Foyer with gorgeous Den on one side and beautiful Formal Dining Room on the other. Den features Wood Flooring, Vaulted Ceiling, Skylight, Fireplace, and Dry Bar. Kitchen features Brick Flooring, Granite Countertops, Island with Cabinets, Built-In Microwave, Stainless Steel Appliances, Double Sink, and tons of Cabinets! Breakfast Area looks out onto an enclosed 11x17 Courtyard and features a convenient Computer Nook with Cabinets. Primary en suite downstairs features separate His & Her Vanities, Separate Tub and Shower, and 2 Walk-In Closets. Upstairs are 3 very spacious Bedrooms and a Full Bath with Separate Vanities and Tub/Shower Combination. Ceiling Fans in all Bedrooms. Laundry Room with Cabinets and room for extra refrigerator or freezer. Half Bath off Laundry Room. YOUâLL BE AMAZED when you walk out the back door onto the Huge 535sf Covered Patio featuring 3 Ceiling Fans, and EVEN MORE AMAZED when you look at this yard!! Itâs unbelievable!! Fully fenced, using white vinyl, brick, and chain link fencing. Rear yard vehicle access through Fence Gates on BOTH the right and left side of home! And a Beautiful 2-Story Barn - great for storing anything and everything! Attached 2-Car Garage with an attached 6x23 Storage Room. Architectural Shingle Roof is only 6 yrs old. Landscaped. Under termite contract with Premier through 9/25. Zone X. This property is eligible for 100% Financing with RD Loan!! Move-In Ready. DONâT MISS THIS ONE!!
$325,000
10256 Quarter Dr Central, LA 70818
- Type:
- Single Family-Detached
- Sq.Ft.:
- 1,720
- Status:
- Active
- Beds:
- 3
- Lot size:
- 0.1 Acres
- Year built:
- 2022
- Baths:
- 2.00
- MLS#:
- 2024020273
- Subdivision:
- Settlement On Shoe Creek, The
ADDITIONAL INFORMATION
The Settlement on Shoe Creek is a 150-acre traditional neighborhood development located in Central on Sullivan/Central Thruway near the intersection of Wax Road. This community will blend a mix of over 479 home sites, 250 apartments, 100 Assisted Living Units, numerous parks, and more than 150,000 square feet of commercial space. A Town Green with outdoor pavilion for concerts and outdoor events will be centrally located within the development. All homes include a WiFi enabled SmartHome management hub with wireless security system and exterior security camera. Six months of alarm monitoring is included. Homes include a WiFi enabled garage door, wireless smoke/heat combination detector and WiFi enabled thermostat with moisture controls and advanced filtration system. Visit the Build Smart area on our website to find additional smart home information. The Arden plan is a 3bed/2bath, single story home offering open and spacious living areas with 10' high ceilings. Adjacent living and dining area has abundant natural light from windows and accented with a gas fireplace. Wood floors and oversized ceramic throughout with carpet in the bedrooms. Gourmet kitchen features chef's island, GE stainless steel smart appliances, gas cooktop, separate wall oven and walk-in pantry. Private Master bedroom has en-suite bathroom with dual vanities, walk-in shower, garden tub, WC, and walk-in closet. Spacious Bedrooms 2 & 3 have windows overlooking front yard. 3cm granite counters in kitchen and all baths. Home has a full size utility room and side porch entrance from enclosed garage.
- Type:
- Single Family-Detached
- Sq.Ft.:
- 2,922
- Status:
- Active
- Beds:
- 4
- Lot size:
- 0.25 Acres
- Baths:
- 3.00
- MLS#:
- 2024020242
- Subdivision:
- Legacy Oaks
ADDITIONAL INFORMATION
Uncover the generous space available in our Kingston floorplan at Legacy Oaks, a new home community in Central, Louisiana. This home is positioned on a large homesite with a beautifully landscaped, fully sodded yard. Offering sq. ft., this floorplan boasts 4-bedrooms and 2.5-baths, providing the ideal amount of space. This home is positioned on a large homesite with a beautifully landscaped, fully sodded yard. Offering sq. ft., this floorplan boasts 4-bedrooms and 2.5-baths, providing the ideal amount of space. Entering the foyer, you will find access to the study and the formal dining area. As you proceed through the entryway, you step into the open concept living space. The great room seamlessly integrates with the kitchen and breakfast nook. Every D.R. Horton home is furnished with smart home technology, ensuring constant connectivity regardless of your location. The kitchen provides ample space for aspiring chefs to showcase their culinary skills, featuring shaker-style cabinets, quartz countertops, stainless-steel appliances, and a walk-in pantry for storage. A walk-in pantry offers plenty of storage, while the centrally located laundry room ensures convenience for all residents. Positioned away from the other bedrooms, the primary bedroom is situated on the far-left side of the home. Step into your personal oasis within the primary bedroom, complete with an en suite offering a separate tub and shower, dual vanity, and a walk-in closet that surpasses the size of most kitchens. Each set of bedrooms in this residence shares access to its own bathroom. The first two sets of bedrooms are encountered on the side near the great room, while the other bedroom has its own en suite Every room offers ample closet space for storage. Want to learn more about the Kingston floorplan at? Contact us today!
- Type:
- Single Family-Detached
- Sq.Ft.:
- 2,406
- Status:
- Active
- Beds:
- 5
- Lot size:
- 3.3 Acres
- Year built:
- 1968
- Baths:
- 3.00
- MLS#:
- 2024019920
- Subdivision:
- Gorway Estates
ADDITIONAL INFORMATION
WELCOME TO THE COUNTRY!!Located in sought after City of Central with Highly Rated School System. ROOF IS 1 YEAR OLD!! Fresh Paint, mostly New Flooring and updated Lighting. This is a 5 Bedroom - 3 Bath house located on 3.3 Acres that DID NOT FLOOD that you won't want to let get away. Great for entertaining. The home also boast a large detached Game Room or Workshop or Mother In Law. Come see today.
- Type:
- Townhouse
- Sq.Ft.:
- 2,019
- Status:
- Active
- Beds:
- 2
- Lot size:
- 0.07 Acres
- Year built:
- 2019
- Baths:
- 3.00
- MLS#:
- 2024019578
- Subdivision:
- Village At Magnolia Square The
ADDITIONAL INFORMATION
Stunning Townhouse in The Village at Magnolia Square Nestled in the sought-after Village at Magnolia Square, this beautiful townhouse exudes charm and sophistication. The formal dining room features custom coved trim and elegant chair rail molding, setting a tone of timeless luxury. Ideal for family gatherings and entertaining, the open-concept living room and kitchen create a warm and inviting space. The living room boasts a gas fireplace, soaring ceilings, rich wood flooring, and ample windows that flood the room with natural sunlight. The kitchen offers an oversized island that comfortably seats five, a thor gas stove, quartz countertops, and a butlerâs pantry. There is an abundance of cabinetry, including a walk-in pantry and a separate bar area perfect for storing seasonal dishes and fine china. The primary suite, located on the main floor for optimal privacy, offers a serene retreat with a custom shower, large soaking tub, dual sinks, and a spacious walk-in closet. Upstairs, youâll find an additional bedroom, a full bath, and a versatile recreation room that can serve as a media room, playroom, or even an extra bedroom. The exterior is just as impressive, with lush landscaping and a private brick patio featuring charming gas lighting, offering the perfect setting for peaceful outdoor relaxation.
- Type:
- Single Family-Detached
- Sq.Ft.:
- 1,592
- Status:
- Active
- Beds:
- 3
- Lot size:
- 0.58 Acres
- Year built:
- 1984
- Baths:
- 2.00
- MLS#:
- 2024019595
- Subdivision:
- Boganvilla Estates
ADDITIONAL INFORMATION
Large lot, Central Schools, Newly Renovated! New roof, new floors, new kitchen, new bathrooms, new countertops, new fixtures, bonus outdoor storage room, etc! Don't miss out on touring this lovely property and schedule your showing today!
- Type:
- Single Family-Detached
- Sq.Ft.:
- 1,518
- Status:
- Active
- Beds:
- 3
- Lot size:
- 0.6 Acres
- Year built:
- 1950
- Baths:
- 2.00
- MLS#:
- 2024019307
- Subdivision:
- Tanglewood
ADDITIONAL INFORMATION
Come see this charming home in the heart of Central! Look at all the details put into the cabinetsâ¦they were so thought out for organization!!! Nice recreational room that has so much potential to be anything you want!!! It is a must see, donât miss out. The privacy fenced yard and the 1500 sq shop with an over hang. So much to see!! âMAN CAVE AT ITS FINEST Seller elects to sell property with full waiver and warranty and Redhibition rights at act of sale as per LA.C.C art.2520 et see. Buyer should be advised and asked to initial the section of the Purchase Agreement entitled âWaiver of Warranty of Conditions of the Property.â
- Type:
- Single Family-Detached
- Sq.Ft.:
- 7,562
- Status:
- Active
- Beds:
- 8
- Lot size:
- 21.38 Acres
- Baths:
- 8.00
- MLS#:
- 2024019292
- Subdivision:
- Rural Tract (No Subd)
ADDITIONAL INFORMATION
HUGE 8 bedroom, 8 bath house with endless possibilities on two tracts of land together measuring 21.38 ACRES. Front 6.170 acres includes a 7,562 SQ FT HOME that has been given very little value, an additional 1,469 sq ft HOME currently being rented for $800 a month, another 760 sq ft HOME currently being rented for $500 a month, a 2,079 sq ft POOL, a 1,600 sq ft BARN, and a 1,440 sq ft SHED. Back and adjacent 15.21 acres of wooded vacant land can provide tons of tranquility and outdoor entertainment. The opportunities are endless. Flood Zone X. ALL STRUCTURES ARE BEING SOLD AS IS.
- Type:
- Single Family-Detached
- Sq.Ft.:
- 1,410
- Status:
- Active
- Beds:
- 3
- Lot size:
- 0.26 Acres
- Year built:
- 1979
- Baths:
- 2.00
- MLS#:
- 2024019064
- Subdivision:
- Rambling Oaks
ADDITIONAL INFORMATION
Renovated 3-bedroom, 2-bathroom home in Central! Home has been upgraded with all new flooring, new kitchen and bathrooms, new cabinets and new granite countertops, new upgraded fixtures, and freshly painted interior and exterior! Home also has a nice shaded, fenced-in backyard for privacy and relaxation, as well as a large storage building for ample storage or a workshop! Don't delay and schedule your showing today!
- Type:
- Single Family-Detached
- Sq.Ft.:
- 3,021
- Status:
- Active
- Beds:
- 5
- Year built:
- 2024
- Baths:
- 3.00
- MLS#:
- 2471239
- Subdivision:
- Legacy Oaks
ADDITIONAL INFORMATION
Uncover the generous space available in our Kingston floorplan. With a beautifully landscaped, and fully sodded yard. This floorplan boasts 4 bedrooms and 3 baths, providing the ideal amount of space. Upon entering the foyer, you will find convenient access to the study on your left and the formal dining area on your right. As you proceed through the entryway, you will step into the expansive open-concept living space. The great room seamlessly integrates with the kitchen and breakfast nook. Every D.R. Horton home is furnished with smart home technology, ensuring constant connectivity regardless of your location.
$510,000
12024 Lovett Rd Central, LA 70818
- Type:
- Single Family-Detached
- Sq.Ft.:
- 4,065
- Status:
- Active
- Beds:
- 5
- Lot size:
- 2.9 Acres
- Year built:
- 1983
- Baths:
- 4.00
- MLS#:
- 2024018559
- Subdivision:
- Rural Tract (No Subd)
ADDITIONAL INFORMATION
Stunning 5-Bedroom Home on just over 2 acres with Workshop in Central! Welcome to this expansive 5-bedroom, 3.5-bathroom retreat nestled in the heart of Central Louisiana, offering the ideal blend of luxury and comfort. Set on almost 3 acres of lush land within the highly sought-after Central School District, this property has everything youâve been looking for. Step inside to find an open floor plan perfect for entertaining, featuring a gourmet kitchen with sleek granite countertops and ample cabinetry. The living area boasts a stunning brick fireplace with a custom mantle that serves as a striking centerpiece, creating a warm and inviting atmosphere. The spacious master suite is tucked away on its own side of the home, offering privacy and tranquility. The ensuite bathroom is a true sanctuary, complete with a walk-in shower, double sinks, a custom vanity, and a luxurious standalone soaking tub. Outside, enjoy the serene views from your large, covered patio, perfect for morning coffee or evening relaxation. The property also includes a versatile workshop, ideal for hobbies or extra storage. This home is a rare find in Central Louisianaâdonât miss your opportunity to make it yours!
$350,000
9178 Hooper Rd Baton Rouge, LA 70818
- Type:
- General Commercial
- Sq.Ft.:
- n/a
- Status:
- Active
- Beds:
- n/a
- Lot size:
- 3.42 Acres
- Baths:
- MLS#:
- 2024018431
- Subdivision:
- Sharp O K
ADDITIONAL INFORMATION
B2 Commercial property on corner of Hopper and Blackwater inside the City Of Central. This highly visible Property is ideal for Commercial Development with high traffic count. Property has a 50 plus year 3 bedroom, 2 full bath home plus shop/storage, parking pad, and is situated on 3.40 +/- acres of land. Existing Home could be converted into Temp Office or use as rental. Existing parking Pad space and shop area.
$459,000
10554 Hooper Rd Central, LA 70818
- Type:
- Land
- Sq.Ft.:
- n/a
- Status:
- Active
- Beds:
- n/a
- Lot size:
- 1.7 Acres
- Baths:
- MLS#:
- 2024018745
- Subdivision:
- Rural Tract (No Subd)
ADDITIONAL INFORMATION
This is a highly trafficked intersection in Central. This is the SE corner adjacent the Baton Rouge Community College. Drive the property and you will clearly see the potential this property has for any business.
- Type:
- Single Family-Detached
- Sq.Ft.:
- 2,133
- Status:
- Active
- Beds:
- 3
- Lot size:
- 0.25 Acres
- Baths:
- 3.00
- MLS#:
- 2024018648
- Subdivision:
- Arbor Grove
ADDITIONAL INFORMATION
Proposed Construction by Patterson Construction Group in the beautiful and nearly fully developed Arbor Grove. Arbor Grove boasts a stately entrance framed in century-old majestic live oaks, which opens to an 80ft wide boulevard. Curb appeal we all know and love from our local historic districts. The streets are named after pieces of history of what the property once held. The breathtaking, moss-filled oaks Louisiana is known for frames the entryway. Flood Insurance is Not Required! Zone X! Ready to be customized by your buyer!
- Type:
- Single Family-Detached
- Sq.Ft.:
- 2,262
- Status:
- Active
- Beds:
- 3
- Lot size:
- 0.25 Acres
- Baths:
- 3.00
- MLS#:
- 2024018547
- Subdivision:
- Arbor Grove
ADDITIONAL INFORMATION
Proposed Construction by Patterson Construction Group in the beautiful and nearly fully developed Arbor Grove. Arbor Grove boasts a stately entrance framed in century-old majestic live oaks, which opens to an 80 ft wide boulevard. Curb appeal we all know and love from our local historic districts. The streets are named after pieces of history of what the property once held. The breathtaking, moss-filled oaks Louisiana is known for frames the entryway. Flood Insurance is Not Required! Zone X! Ready to be customized by your buyer!
$309,900
9916 Couret Dr Baton Rouge, LA 70818
- Type:
- Single Family-Detached
- Sq.Ft.:
- 1,736
- Status:
- Active
- Beds:
- 3
- Lot size:
- 0.1 Acres
- Year built:
- 2022
- Baths:
- 2.00
- MLS#:
- 2024018333
- Subdivision:
- Settlement On Shoe Creek, The
ADDITIONAL INFORMATION
Visit your new dream home. This one is complete! Why Wait??? This Pristine Pinecroft Plan is a 3bed/2bath with added private study, single story home offering open and spacious living areas with 10' high ceilings. Adjacent living and dining area has abundant natural light from windows and accented with a gas fireplace. Wood floors and oversized ceramic throughout with carpet in the bedrooms. Gourmet kitchen features chef's island, GE stainless steel smart appliances, gas cooktop, separate wall oven and side pantry. Private Master bedroom has an en-suite bathroom with dual vanities, walk-in shower, garden tub, WC, and walk-in closet. 3cm granite counters in kitchen and all baths. Home has a full size utility room and side porch entrance from an enclosed garage. Included upgrades: island paint upgrade, granite level 3 countertops, kitchen backsplash, fireplace tile level 2, tile level 3 in all wet areas, kitchen wall cabinets to ceiling, kitchen trash can pull out with 2 bins, cabinet hardware upgrade level 2, customer tile shower in the master bathroom, single compartment kitchen sink, wood framed morris in both bathrooms, soft close cabinetry & painted exterior brick.This Home also has WiFi enabled SmartHome management hub with wireless security system and exterior security camera. .ÂOther great features are a WiFi enabled garage door, wireless smoke/heat combination detector and WiFi enabled thermostat with moisture controls and advanced filtration system. Flood Zone X. No Flood insurance Required. The Settlement on Shoe Creek is a 150-acre traditional neighborhood development located in Central on Sullivan/Central Thruway near the intersection of Wax Road. This community will blend a mix of over 479 home sites, 250 apartments, 100 Assisted Living Units, numerous parks, and more than 150,000 square feet of commercial space. A Town Green with outdoor pavilion for concerts and outdoor events will be centrally located within the development.
 |
| IDX information is provided exclusively for consumers' personal, non-commercial use and may not be used for any purpose other than to identify prospective properties consumers may be interested in purchasing. The GBRAR BX program only contains a portion of all active MLS Properties. Copyright 2024 Greater Baton Rouge Association of Realtors. All rights reserved. |

Information contained on this site is believed to be reliable; yet, users of this web site are responsible for checking the accuracy, completeness, currency, or suitability of all information. Neither the New Orleans Metropolitan Association of REALTORS®, Inc. nor the Gulf South Real Estate Information Network, Inc. makes any representation, guarantees, or warranties as to the accuracy, completeness, currency, or suitability of the information provided. They specifically disclaim any and all liability for all claims or damages that may result from providing information to be used on the web site, or the information which it contains, including any web sites maintained by third parties, which may be linked to this web site. The information being provided is for the consumer’s personal, non-commercial use, and may not be used for any purpose other than to identify prospective properties which consumers may be interested in purchasing. The user of this site is granted permission to copy a reasonable and limited number of copies to be used in satisfying the purposes identified in the preceding sentence. By using this site, you signify your agreement with and acceptance of these terms and conditions. If you do not accept this policy, you may not use this site in any way. Your continued use of this site, and/or its affiliates’ sites, following the posting of changes to these terms will mean you accept those changes, regardless of whether you are provided with additional notice of such changes. Copyright 2024 New Orleans Metropolitan Association of REALTORS®, Inc. All rights reserved. The sharing of MLS database, or any portion thereof, with any unauthorized third party is strictly prohibited.
