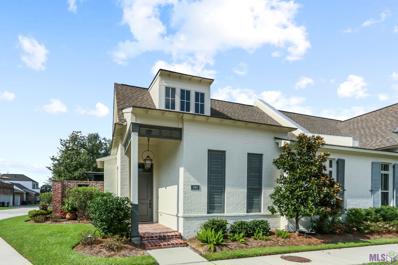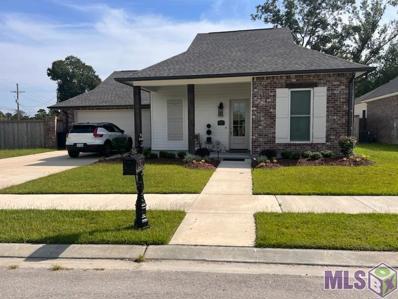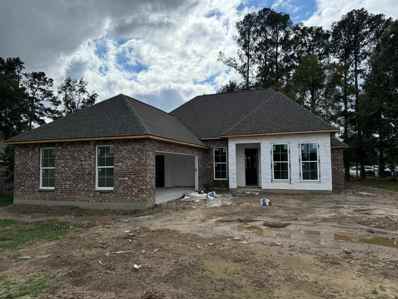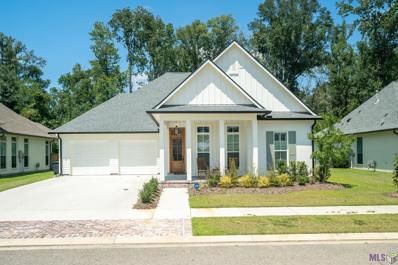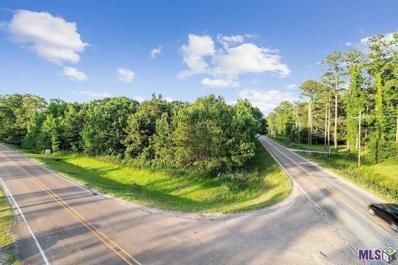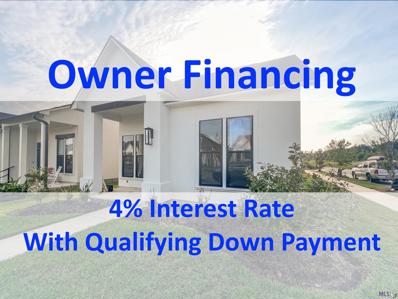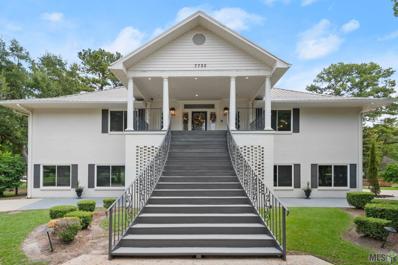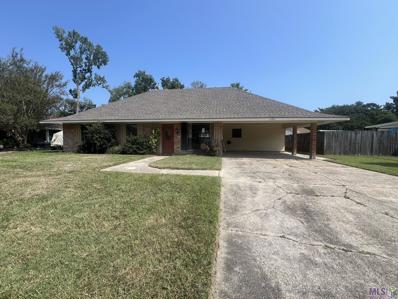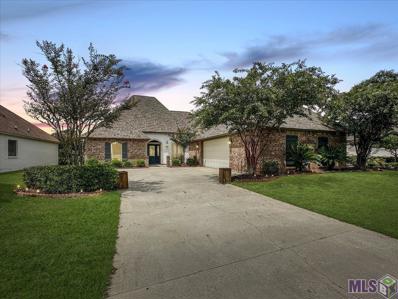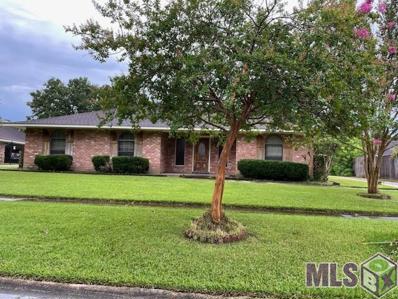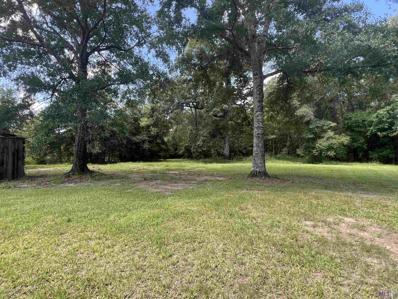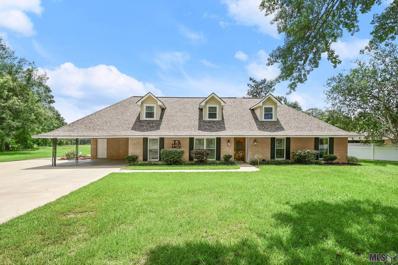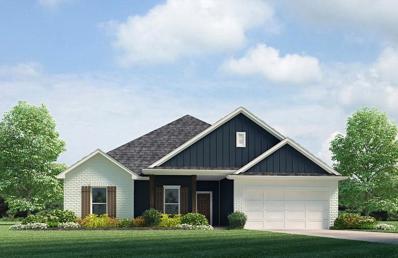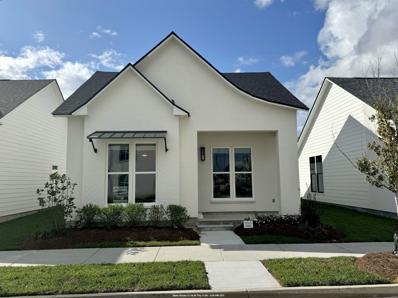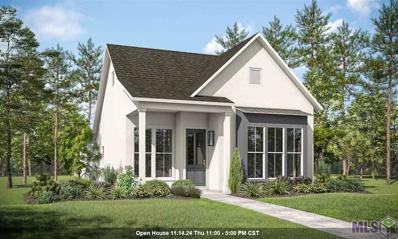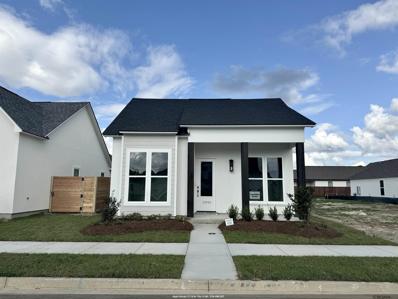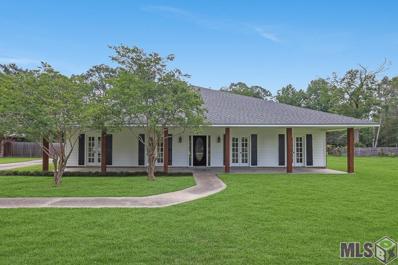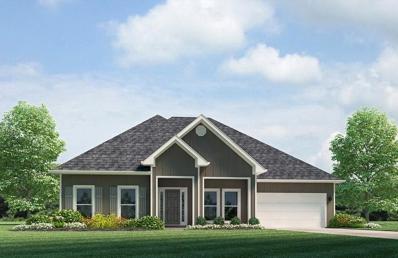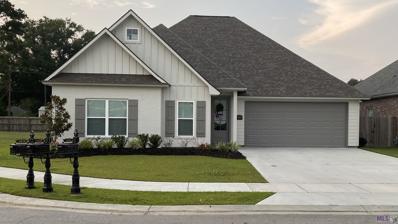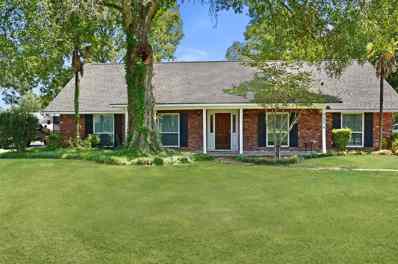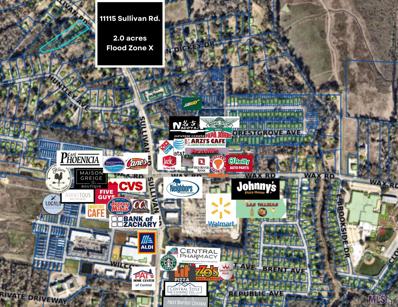Baton Rouge LA Homes for Rent
- Type:
- Single Family-Detached
- Sq.Ft.:
- 1,692
- Status:
- Active
- Beds:
- 3
- Lot size:
- 0.24 Acres
- Year built:
- 1977
- Baths:
- 2.00
- MLS#:
- 2024017821
- Subdivision:
- Jackson Park
ADDITIONAL INFORMATION
Comfort and convenience with this charming home, ideally located within walking distance to Jackson Park, Central Intermediate, and Central Middle School. The open-concept layout effortlessly connects the kitchen, living, and dining areas, making it an entertainer's dream. Cozy up by the beautiful brick fireplace in the living room, the living areas also offer slate tile flooring and cypress cabinetry throughout. The dining area even includes a built-in desk, offering versatility for work or study. The spacious primary suite provides dual sinks, a tub/shower combo, and a walk-in closet. Step outside to enjoy the fully fenced backyard, complete with a covered back patio â perfect for outdoor gatherings. Plus, there's a 12x16 shed for additional storage or a workshop space.
$370,000
13314 Virage Ct Central, LA 70818
- Type:
- Townhouse
- Sq.Ft.:
- 1,420
- Status:
- Active
- Beds:
- 2
- Lot size:
- 0.01 Acres
- Year built:
- 2020
- Baths:
- 2.00
- MLS#:
- 2024017473
- Subdivision:
- Village At Magnolia Square The
ADDITIONAL INFORMATION
This end-unit townhouse is located in a great spot next to ample guest parking and features an array of custom upgrades both inside and out. The upgrades include: LED recessed lighting with dimmer switches throughout, ceiling fans in each room and garage, custom bathroom mirrors, two custom accent walls in the living (one brick and the other reclaimed wood), upgraded flooring (no carpet), upgraded appliance package, composite kitchen sink, extra attic insulation, professional installed wiring for surround sound audio system, built-in garage storage, alarm monitored storage cabinet in master bath (could be replaced with a tub), custom extended patio area and screened porch (4" panels) with adjustable shades. three patio fans, insulated exterior doors. Don't miss the opportunity to grab this immaculately maintained townhome that has all the bells and whistles.
- Type:
- Single Family-Detached
- Sq.Ft.:
- 2,518
- Status:
- Active
- Beds:
- 4
- Lot size:
- 0.24 Acres
- Year built:
- 2022
- Baths:
- 4.00
- MLS#:
- 2024016874
- Subdivision:
- Cypress Lakes Estates
ADDITIONAL INFORMATION
Cypress Lakes is located in Central and has one of Louisiana's top school districts. Central Community Schools. The residential neighborhood is ideal for families with homes averaging 2200-3300 s.f. Homes in Cypress Lakes Estates are designed with open floor plans with custom tile showers in the master and 3 cm granite and Luxury Vinyl Plank floors throughout. This home has many upgraded features to make this your perfect dream home.
- Type:
- Single Family-Detached
- Sq.Ft.:
- 2,050
- Status:
- Active
- Beds:
- 4
- Lot size:
- 0.59 Acres
- Year built:
- 2024
- Baths:
- 2.00
- MLS#:
- 2024016649
- Subdivision:
- Morgan Place
ADDITIONAL INFORMATION
Welcome to this stunning 4-bedroom new construction home, perfectly situated on a desirable corner lot in Morgan Place in Central with Central Schools. This home showcases state-of-the-art amenities with meticulous attention to detail throughout. Spend your evenings relaxing on the covered patio, overlooking the spacious backyardâperfect for outdoor enjoyment. Donât miss this incredible opportunity to own a beautiful home in a prime location!
- Type:
- Single Family-Detached
- Sq.Ft.:
- 2,870
- Status:
- Active
- Beds:
- 3
- Lot size:
- 1.01 Acres
- Year built:
- 1978
- Baths:
- 4.00
- MLS#:
- 2024016100
- Subdivision:
- Morgan Place
ADDITIONAL INFORMATION
If you're looking for a large home in Morgan Place in Central on a 1 acre lot with tons of parking PLUS a pool, then this one is for you! The roof is 3 years old and the seller has installed new flooring throughout with the exception of the master bedroom. There is a breakfast area, 2 formal dining rooms, and huge living room with natural lighting and windows overlooking the back patio and pool. The pool house has a full bathroom attached the storage shed that is perfect for guests and family when enjoying the pool. There are built ins and a wet bar area in the living room. Off the kitchen, you'll find an updated half bathroom and bonus room that would be perfect for a 4th bedroom, game room, or large office. The hall bathroom has been fully updated and the primary bedroom has 2 separate bathrooms. Home is located in flood zone X so flood insurance is not required.
- Type:
- Single Family-Detached
- Sq.Ft.:
- 2,051
- Status:
- Active
- Beds:
- 3
- Lot size:
- 0.24 Acres
- Year built:
- 2023
- Baths:
- 3.00
- MLS#:
- 2024016194
- Subdivision:
- Arbor Grove
ADDITIONAL INFORMATION
This custom-built 3bed, 2.5bath home is nestled in the highly sought-after Arbor Grove subdivision, offering a blend of natural beauty & modern convenience. As you enter the neighborhood, you'll be captivated by the live oak-lined entrance, lush greenspaces, and common areas that include a private lake, sidewalks, and walking trail. The home welcomes you with an oversized driveway with brick paver accents & a charming front porch featuring a gas lantern & beaded board ceilings. Inside, the open living area boasts 11â ceilings, wood-beamed details, brick accents, & stunning wide plank wood floors. The living room is centered around a large brick gas fireplace with reclaimed wood mantle, creating a warm & inviting atmosphere. The kitchen showcases custom cabinets that reach the ceiling with glass-front doors at the top, under-cabinet lighting, custom-built wood hood vent, 36-inch 5-burner gas cooktop, pot filler, quartz countertops, a spacious island with extra storage, & a beautiful backsplash. The Frigidaire Gallery stainless steel appliances include a dishwasher, wall oven, microwave, and space for a minifridge/ice maker. The walk-in pantry ensures ample storage space. The master suite features wide plank wood floors, cove crown molding, 10â ceilings with recessed lighting, & French doors leading to the en-suite bathroom. The master bath is equipped with dual vanities with quartz countertops, a free-standing soaker tub, a floor-to-ceiling tiled shower with a seat & rimless glass door, & a walk-in closet with built-in dresser. Additional features include 8â doors throughout, custom plantation shutters in every room, black lighting & plumbing fixtures, a mudroom with built-in storage, & a spacious laundry room with a folding table. The 14'8" x 22' rear porch, with an extended concrete pad & hookups for water & gas, is perfect for a future outdoor kitchen or future cocktail pool. The home is equipped with front and rear gutters and does not require flood insurance.
- Type:
- Land
- Sq.Ft.:
- n/a
- Status:
- Active
- Beds:
- n/a
- Lot size:
- 1.15 Acres
- Baths:
- MLS#:
- 2024015904
- Subdivision:
- Rural Tract (No Subd)
ADDITIONAL INFORMATION
1.15 acres in Central located on the corner of Hooper Rd and Devall Rd. Perfect location and only 1 of 8 properties zoned Light Commercial Zoning in the growing City of Central. Can use both Hooper Rd and Devall as access points with 306 road frontage on Devall Rd and 245 ft of road frontage on Hooper Rd. Prime location and a great investment into your business and the Central Community. Call for your private showing today.
- Type:
- Single Family-Detached
- Sq.Ft.:
- 1,736
- Status:
- Active
- Beds:
- 3
- Lot size:
- 0.12 Acres
- Year built:
- 2021
- Baths:
- 2.00
- MLS#:
- 2024015906
- Subdivision:
- Settlement On Shoe Creek, The
ADDITIONAL INFORMATION
Owner Financing Only for this 3 Bed, 2 Bath single story like new home with a centrally located home office - The Settlement on Shoe Creek is a 150 acre traditional neighborhood development located in Central off Sullivan Rd/Central Thruway - Development has a large green space with an outdoor pavilion for concerts and outdoor events - All homes include a WiFi enabled SmartHome management hub with wireless security system - WiFi enabled garage door, wireless smoke/heat combination detector and WiFi enabled thermostat with moisture controls and advanced filtration system - Open and spacious living areas with 10â ceilings - Living and dining area has tons of natural light from windows and a nice gas fireplace - Wood floors and oversized ceramic tiles - The gourmet kitchen features a chef's island, GE stainless steel smart appliances, gas cooktop, a separate wall oven, and a nice pantry - The private Master bedroom has an en-suite bathroom with dual vanities, a walk-in shower, a garden tub, water closet, and a walk-in closet - Full size utility room and a side porch entrance from an enclosed garage - Measurements and acreage are not warranted by the Realtor
$750,000
7720 Brett Pl Baton Rouge, LA 70818
- Type:
- Single Family-Detached
- Sq.Ft.:
- 4,001
- Status:
- Active
- Beds:
- 5
- Lot size:
- 1.55 Acres
- Year built:
- 1986
- Baths:
- 4.00
- MLS#:
- 2024015755
- Subdivision:
- Brandon Place
ADDITIONAL INFORMATION
**Classic Plantation Style Meets Modern Luxury in Central!** This stunning home in Brentwood Place offers Southern charm with its grand staircase entrance and an ideal location right off Central Thruway. **Unique Split-Level Design with Dual Primary Suites** Perfect for multi-generational living, this home features two primary suites â one on each levelâoffering flexibility and privacy for everyone. **An Entertainer's Dream** With spacious living areas, a formal dining room, and a kitchen that opens to a breakfast area, this home is designed for gatherings and memorable moments. **Relax and Unwind on the Large Upstairs Porch** The upstairs porch is just off the living room, offering easy access to the laundry room and half bath, creating a seamless indoor-outdoor living experience. **Versatile Downstairs Space** Follow the stairs or ride the ELEVATOR down to the lower level which includes a primary bedroom, an additional bedroom, and a game room with a mini kitchenâperfect for hosting or relaxing. Plus, enjoy the convenience of a 3-car garage. **Backyard Oasis with Multiple Ponds** Step outside to your private retreat featuring multiple ponds and a soothing water feature, creating the perfect backdrop for relaxation or entertaining. This home offers a 4-ton HE Carrier Mini Split A/C System, with a 5.5-ton gas furnace and two water heaters upstairs. Take comfort in the standby whole-house generator on stormy days. Flood Zone X - Did not flood in August 2016. This is one you don't want to miss.
- Type:
- Single Family-Detached
- Sq.Ft.:
- 2,346
- Status:
- Active
- Beds:
- 4
- Lot size:
- 0.24 Acres
- Year built:
- 1990
- Baths:
- 3.00
- MLS#:
- 2024015721
- Subdivision:
- Jackson Park
ADDITIONAL INFORMATION
This 4 Bedroom 3 Bath home has 2 master bedrooms. New renovations include granite counters, stainless steel appliances, updated vanities in master bedroom, new flooring and much more. Covered patio overlooks the inground pool. Schedule your appointment today!
- Type:
- Single Family-Detached
- Sq.Ft.:
- 2,148
- Status:
- Active
- Beds:
- 4
- Lot size:
- 0.23 Acres
- Year built:
- 2010
- Baths:
- 3.00
- MLS#:
- 2024013976
- Subdivision:
- Wisteria Lakes
ADDITIONAL INFORMATION
Welcome to your beautiful lakeside sanctuary in Central's desirable Wisteria Lakes! This custom-built 4-bedroom, 3-bathroom home offers recent enhancements, including wood flooring, freshly painted cabinets, front door, and a new fence. With a backyard extending to the lake's edge, there's potential for a deck to further enjoy the stunning views. The home's layout is designed for comfort and serenity, with direct lake views, from the living room, breakfast nook, and kitchen. The open floor plan, featuring wood floors and high ceilings, is perfect for entertaining. Cozy up by the fireplace in the living room, where the big-screen TV remains for your enjoyment. The kitchen is a chef's delight with custom wood cabinets, granite countertops, a gas cooktop, new stainless sink, pantry, and stainless appliances. Dine at the bar, in the breakfast nook, or the formal dining area, which can also serve as a quiet reading room or study. The bedrooms are strategically placed in a triple split floor plan for privacy. The primary suite, with wood floors, offers a large bathroom with dual vanities, a jacuzzi tub, separate shower, and a spacious walk-in closet. Two front bedrooms share a full bath, while the fourth bedroom, ideal as an office or guest suite, is near the third full bath. The exterior of this property boasts a spacious two-car garage, complemented by additional driveway space for convenient parking. An attached storage room provides ample space for tools and equipment. The covered porch is the perfect spot for relaxation or outdoor grilling, offering stunning views of the lighted lake at night. With direct access to the lake, anglers will delight in the fully stocked lake. Great for bass fishing, "Bring your boat." This home has never flooded and is in Flood Zone X. Make an appointment now for your own private showing.
- Type:
- Single Family-Detached
- Sq.Ft.:
- 1,638
- Status:
- Active
- Beds:
- 3
- Lot size:
- 0.32 Acres
- Year built:
- 1975
- Baths:
- 2.00
- MLS#:
- 2024014052
- Subdivision:
- Biltmore
ADDITIONAL INFORMATION
Pre-Qualification Letter Required Prior to all showings $1,000.00 Deposit Required with purchase agreement ( To be held by Title co.) 1-Owner home **** Beautiful One story home located in quiet desirable established neighborhood. This original ranch style home is great for a starter home , retirement , second home , air bnb opportunity , many options. HOME IS FLOOD ZONE X / NEVER FLOODED ! Property located in desirable school district on well kept street and area. Close to shopping, dinning, schools, and more. *****************HOME TO BE SOLD AS IS WHERE IS***************** - A $400.00 Select home warranty to be purchased at closing and ordered by the Sellers agent with Select Home Warranty. * All Showings booked through showing time* Code will be given at showing request. No repairs or Closing cost are offered.
- Type:
- Land
- Sq.Ft.:
- n/a
- Status:
- Active
- Beds:
- n/a
- Lot size:
- 5.14 Acres
- Baths:
- MLS#:
- 2024013090
- Subdivision:
- Rural Tract (No Subd)
ADDITIONAL INFORMATION
Prime 5.14 acre tract in Central Community School District - Zoned Rural, Flood Zone X. Discover the perfect blend of tranquility and convenience with this exceptional 5.14 acre parcel nestled within the highly sought after Central Community School District. This property is zoned rural, and located in Flood Zone X. This tract promises peace of mind and endless possibilities. This property offers a rare opportunity to secure a large, rural lot with all the benefits of modern conveniences nearby. Don't miss your chance to own a piece of tranquility in a prime location. Guaranteed access via shared driveway. Mobile home on property to remain at no value. Schedule your showing today!
- Type:
- Single Family-Detached
- Sq.Ft.:
- 3,037
- Status:
- Active
- Beds:
- 4
- Lot size:
- 4.98 Acres
- Year built:
- 1977
- Baths:
- 4.00
- MLS#:
- 2024012233
- Subdivision:
- Rural Tract (No Subd)
ADDITIONAL INFORMATION
Seller offering $20,000 Use as You Choose allowance! Spacious 4-Bedroom Home with Luxurious Amenities in Central Community School District! Welcome to your dream home! Nestled on 4.98 picturesque acres in the highly sought-after Central Community School District, this stunning 4-bedroom, 3.5 bath residence offers a perfect blend of comfort, luxury, and functionality. The upstairs master suite features a private balcony with breathtaking views of the expansive backyard, perfect for morning coffee or evening relaxation. The ensuite master bath is a spa-like retreat, boasting heated tile flooring and modern upgrades that provide a touch of luxury and warmth. This home offers generous living spaces, with a bright and airy layout that's perfect for both entertaining and everyday living. The additional three bedrooms provide ample space for family or guests. The serene backyard is highlighted by a tranquil koi pond, offering a peaceful escape right at home. The vast acreage provides endless possibilities for outdoor activities and gardening. A massive 45x120 workshop is a standout feature of this property. It includes three offices and two bathrooms, making it ideal for business operations or serious hobbies. The giant workspace can accommodate various projects, while the mezzanine adds valuable storage space. This exceptional property combines the best of both worldsâluxurious living in a serene, rural setting with easy access to top-rated schools. Don't miss this unique opportunity to make this house your forever home. Schedule a showing today and experience all it has to offer!
- Type:
- Single Family-Detached
- Sq.Ft.:
- 2,400
- Status:
- Active
- Beds:
- 4
- Year built:
- 2024
- Baths:
- 3.00
- MLS#:
- 2454569
ADDITIONAL INFORMATION
Welcome to the Oakdale! This 4 bedroom, 2 bathroom, 2 car garage home has an open-concept design that is perfect for anyone. The main living area is spacious and includes a living room, dining room, and kitchen. The kitchen is equipped with stainless steel appliances, a large island, and plenty of counter space. The primary bedroom is located on the main floor and has a walk-in closet and private bathroom. This split floorplan has three other bedrooms and shared bathroom access in the front of the house. The house also offers a patio with sufficient space for gathering.
$330,990
9976 Couret Dr Central, LA 70818
Open House:
Thursday, 11/14 11:00-5:00PM
- Type:
- Single Family-Detached
- Sq.Ft.:
- 1,762
- Status:
- Active
- Beds:
- 4
- Lot size:
- 0.1 Acres
- Year built:
- 2024
- Baths:
- 2.00
- MLS#:
- 2024010542
- Subdivision:
- Settlement On Shoe Creek, The
ADDITIONAL INFORMATION
ESTIMATED COMPLETION 11/23/2024 The Settlement on Shoe Creek is a 150-acre traditional neighborhood development located in Central on Sullivan/Central Thruway near the intersection of Wax Road. This community will blend a mix of over 479 home sites, 250 apartments, 100 Assisted Living Units, numerous parks, and more than 150,000 square feet of commercial space. A Town Green with outdoor pavilion for concerts and outdoor events will be centrally located within the development. All homes include a WiFi enabled SmartHome management hub with wireless security system and exterior security camera. Six months of alarm monitoring is included. Visit the Build Smart area on our website to find additional smart home information. The Palmer plan is a 4bed/2bath, single story home offering open and spacious living areas with 10' high ceilings. Adjacent living and dining area has abundant natural light from windows and accented with a gas fireplace. Wood floors and oversized ceramic throughout with carpet in the bedrooms. Gourmet kitchen features chef's island, GE stainless steel smart appliances, gas cooktop, separate wall oven and side pantry. Private Master bedroom has en-suite bathroom with dual vanities, walk-in shower, garden tub, WC, and walk-in closet. 3cm granite counters in kitchen and all baths. Home has a full size utility room and side porch entrance from enclosed garage. All homes include a WiFi enabled SmartHome management hub with wireless security system and exterior security camera. Six months of alarm monitoring is included. Homes include a WiFi enabled garage door, wireless smoke/heat combination detector and WiFi enabled thermostat with moisture controls and advanced filtration system.
$330,990
9956 Couret Dr Central, LA 70818
Open House:
Thursday, 11/14 11:00-5:00PM
- Type:
- Single Family-Detached
- Sq.Ft.:
- 1,724
- Status:
- Active
- Beds:
- 3
- Lot size:
- 0.1 Acres
- Year built:
- 2024
- Baths:
- 2.00
- MLS#:
- 2024010540
- Subdivision:
- Settlement On Shoe Creek, The
ADDITIONAL INFORMATION
ESTIMATED COMPLETION 11/23/2024 The Settlement on Shoe Creek is a 150-acre traditional neighborhood development located in Central on Sullivan/Central Thruway near the intersection of Wax Road. This community will blend a mix of over 479 home sites, 250 apartments, 100 Assisted Living Units, numerous parks, and more than 150,000 square feet of commercial space. A Town Green with outdoor pavilion for concerts and outdoor events will be centrally located within the development. All homes include a WiFi enabled SmartHome management hub with wireless security system and exterior security camera. Six months of alarm monitoring is included. Visit the Build Smart area on our website to find additional smart home information. The Westbury plan is a 3bed/2bath with added private study, single story home offering open and spacious living areas with 10' high ceilings. Adjacent living and dining area has abundant natural light from windows and accented with a gas fireplace. Wood floors and oversized ceramic throughout with carpet in the bedrooms. Gourmet kitchen features chef's island, GE stainless steel smart appliances, gas cooktop, separate wall oven and side pantry. Private Master bedroom has en-suite bathroom with dual vanities, walk-in shower, garden tub, WC, and walk-in closet. 3cm granite counters in kitchen and all baths. Home has a full size utility room and side porch entrance from enclosed garage.
Open House:
Thursday, 11/14 11:00-5:00PM
- Type:
- Single Family-Detached
- Sq.Ft.:
- 1,819
- Status:
- Active
- Beds:
- 4
- Lot size:
- 0.11 Acres
- Year built:
- 2024
- Baths:
- 2.00
- MLS#:
- 2024010539
- Subdivision:
- Settlement On Shoe Creek, The
ADDITIONAL INFORMATION
ESTIMATED COMPLETION 11/23/2024 The Settlement on Shoe Creek is a 150-acre traditional neighborhood development located in Central on Sullivan/Central Thruway near the intersection of Wax Road. This community will blend a mix of over 479 home sites, 250 apartments, 100 Assisted Living Units, numerous parks, and more than 150,000 square feet of commercial space. A Town Green with outdoor pavilion for concerts and outdoor events will be centrally located within the development. Six months of alarm monitoring is included. Homes include a WiFi enabled garage door, wireless smoke/heat combination detector and WiFi enabled thermostat with moisture controls and advanced filtration system. The Highlands plan is a 4bed/2bath, single story home offering open and spacious living areas with 10' high ceilings. Adjacent living and dining area has abundant natural light from windows and accented with a gas fireplace. Wood floors and oversized ceramic throughout with carpet in the bedrooms. Gourmet kitchen features chef's island, GE stainless steel smart appliances, gas cooktop, separate wall oven and side pantry. Private Master bedroom has en-suite bathroom with dual vanities, walk-in shower, garden tub, WC, and walk-in closet. Spacious Bedrooms 3 & 4 have windows overlooking front yard. 3cm granite counters in kitchen and all baths. Home has a full size utility room and side porch entrance from enclosed garage.
- Type:
- Land
- Sq.Ft.:
- n/a
- Status:
- Active
- Beds:
- n/a
- Lot size:
- 1.17 Acres
- Baths:
- MLS#:
- 2024010109
- Subdivision:
- Rural Tract (No Subd)
ADDITIONAL INFORMATION
Welcome to your slice of countryside paradise, conveniently situated on 1.17 acres of prime rural land with street frontage. This idyllic property offers the perfect opportunity to embrace a tranquil lifestyle while enjoying easy access to modern amenities. The expansive lot provides ample space for your dream home, outdoor recreation, gardening, or even a hobby farm. Whether you envision building your dream home or a custom retreat surrounded by nature, the possibilities are endless on this spacious parcel.
- Type:
- Single Family-Detached
- Sq.Ft.:
- 2,698
- Status:
- Active
- Beds:
- 4
- Lot size:
- 0.75 Acres
- Year built:
- 1978
- Baths:
- 3.00
- MLS#:
- 2024010025
- Subdivision:
- Comite Hills West
ADDITIONAL INFORMATION
BEAUTIFUL HOME ON LARGE LOT IN COMITE HILLS SUBDIVISION. VIRTUAL STAGING gives you a great idea on what this vacant home can look like with your beautiful things. Lovely wooded area in rear means no neighbors and beautiful quiet spaces to wonder through. New roof (only 6 months old!), appliances are all 5-6 years old, new interior paint, really well done! Large gathering area with catherdral ceilings and exposed beams, wet bar, built in shelving and brick fireplace. This is the perfect space for entertaining family and friends. The updated kitchen features solid stone counters, cathedral ceilings, tons of cabinets, double ovens, gas stove and a substantial amount of counter-space. Large yard and plenty of parking.
- Type:
- Single Family-Detached
- Sq.Ft.:
- 2,495
- Status:
- Active
- Beds:
- 4
- Lot size:
- 0.25 Acres
- Year built:
- 2022
- Baths:
- 3.00
- MLS#:
- 2024009945
- Subdivision:
- Arbor Grove
ADDITIONAL INFORMATION
This gorgeous 4 bedroom 3 bath home offers a RARE triple split floor plan. Antique pine beams grace the open living space! The kitchen offers a 5 burner gas cooktop, all stainless appliances, custom oversized hood vent, 10ft granite island with a deep sink, custom cabinets to the ceiling, and an antique pantry door that is over 200 years old! The main bedroom is large with a stunning bathroom that offers a gorgeous cathedral ceiling, freestanding soaking tub, separate extra large custom tile shower, separate twin Quartz topped vanities, antique pine shelving on a stunning accent wall and a huge master closet. The list of amenities in this home is countless!! Lovely outdoor kitchen with beautiful cathedral ceiling and built in grill. This custom pool is the entertainers dream with a builtin dining table, tanning deck, ledges and a waterfall! Flood zone X and gorgeous neighborhood to call home!
- Type:
- Single Family-Detached
- Sq.Ft.:
- 3,021
- Status:
- Active
- Beds:
- 5
- Year built:
- 2024
- Baths:
- 3.00
- MLS#:
- 2450398
- Subdivision:
- Legacy Oaks
ADDITIONAL INFORMATION
Uncover the generous space available in our Kingston floorplan. With a beautifully landscaped, and fully sodded yard. This floorplan boasts 4 bedrooms and 3 baths, providing the ideal amount of space. Upon entering the foyer, you will find convenient access to the study on your left and the formal dining area on your right. As you proceed through the entryway, you will step into the expansive open-concept living space. The great room seamlessly integrates with the kitchen and breakfast nook. Every D.R. Horton home is furnished with smart home technology, ensuring constant connectivity regardless of your location.
- Type:
- Single Family-Detached
- Sq.Ft.:
- 2,174
- Status:
- Active
- Beds:
- 4
- Lot size:
- 0.19 Acres
- Year built:
- 2022
- Baths:
- 3.00
- MLS#:
- 2024009892
- Subdivision:
- Cypress Lakes Estates
ADDITIONAL INFORMATION
You May be able to assume this low low interest rate of 3.6%, 3.6%, 3.6%. Look no more this beautiful custom home less than 2 years old in Cypress Lakes Estates Subdivision awaits you. Open Floor Plan, triple split 4BR/3 full baths with many custom features to include Foyer entrance, Living room with beam ceiling, gas log fireplace, large pantry, kitchen with island, and stainless steel appliances, mud bench, luxury vinyl flooring. Large master bedroom is spacious enough for a Cali King size bedroom and furnishings, master bath with stand alone custom tile shower, soaker tub, double vanities, 3 cm granite counter tops, nice hardware, mirrors, high ceilings, cove molding and more. Front yard nicely landscaped, 2 car garage, covered rear porch/patio area with extended fully fenced back yard.
- Type:
- Single Family-Detached
- Sq.Ft.:
- 3,072
- Status:
- Active
- Beds:
- 5
- Lot size:
- 0.5 Acres
- Year built:
- 1976
- Baths:
- 4.00
- MLS#:
- 2024009737
- Subdivision:
- Woods Edge
ADDITIONAL INFORMATION
**Step Up to More Space in Central, LA!** Discover your next home in Central, where spacious living meets modern comfort. This recently refreshed gem offers everything you need to elevate your lifestyle. With a large game room and a dedicated office, you'll have all the extra space youâve been looking for. The kitchen is a chef's dream, featuring sleek granite countertops and stainless steel appliances, perfect for entertaining or family dinners. Cozy up by the wood-burning fireplace during those chilly winter nights, creating the perfect setting for memorable gatherings. Located in Flood Zone X, this home requires no flood insurance, adding peace of mind to your purchase. Plus, it's priced below its May 2024 appraisal, offering incredible value. Donât miss the chance to make this spacious retreat your ownâschedule your showing today!
$675,000
11115 Sullivan Rd Central, LA 70818
- Type:
- Land
- Sq.Ft.:
- n/a
- Status:
- Active
- Beds:
- n/a
- Lot size:
- 2 Acres
- Baths:
- MLS#:
- 2024007451
- Subdivision:
- Rural Tract (No Subd)
ADDITIONAL INFORMATION
Prime 2-acre tract of land with over 200' front footage along Sullivan Rd! Located in flood zone X, which does not require flood insurance and the land is predominately cleared. House and mobile home on property to remain at no value. Located within the "Mainstreet 2030" Development Concept through the City of Central with the anticipated future commercial use.
 |
| IDX information is provided exclusively for consumers' personal, non-commercial use and may not be used for any purpose other than to identify prospective properties consumers may be interested in purchasing. The GBRAR BX program only contains a portion of all active MLS Properties. Copyright 2024 Greater Baton Rouge Association of Realtors. All rights reserved. |

Information contained on this site is believed to be reliable; yet, users of this web site are responsible for checking the accuracy, completeness, currency, or suitability of all information. Neither the New Orleans Metropolitan Association of REALTORS®, Inc. nor the Gulf South Real Estate Information Network, Inc. makes any representation, guarantees, or warranties as to the accuracy, completeness, currency, or suitability of the information provided. They specifically disclaim any and all liability for all claims or damages that may result from providing information to be used on the web site, or the information which it contains, including any web sites maintained by third parties, which may be linked to this web site. The information being provided is for the consumer’s personal, non-commercial use, and may not be used for any purpose other than to identify prospective properties which consumers may be interested in purchasing. The user of this site is granted permission to copy a reasonable and limited number of copies to be used in satisfying the purposes identified in the preceding sentence. By using this site, you signify your agreement with and acceptance of these terms and conditions. If you do not accept this policy, you may not use this site in any way. Your continued use of this site, and/or its affiliates’ sites, following the posting of changes to these terms will mean you accept those changes, regardless of whether you are provided with additional notice of such changes. Copyright 2024 New Orleans Metropolitan Association of REALTORS®, Inc. All rights reserved. The sharing of MLS database, or any portion thereof, with any unauthorized third party is strictly prohibited.
Baton Rouge Real Estate
The median home value in Baton Rouge, LA is $273,000. This is higher than the county median home value of $206,600. The national median home value is $338,100. The average price of homes sold in Baton Rouge, LA is $273,000. Approximately 81.31% of Baton Rouge homes are owned, compared to 8.82% rented, while 9.87% are vacant. Baton Rouge real estate listings include condos, townhomes, and single family homes for sale. Commercial properties are also available. If you see a property you’re interested in, contact a Baton Rouge real estate agent to arrange a tour today!
Baton Rouge, Louisiana 70818 has a population of 29,746. Baton Rouge 70818 is more family-centric than the surrounding county with 28.16% of the households containing married families with children. The county average for households married with children is 24.88%.
The median household income in Baton Rouge, Louisiana 70818 is $83,947. The median household income for the surrounding county is $58,167 compared to the national median of $69,021. The median age of people living in Baton Rouge 70818 is 38.5 years.
Baton Rouge Weather
The average high temperature in July is 91.7 degrees, with an average low temperature in January of 39.9 degrees. The average rainfall is approximately 63.5 inches per year, with 0.1 inches of snow per year.

