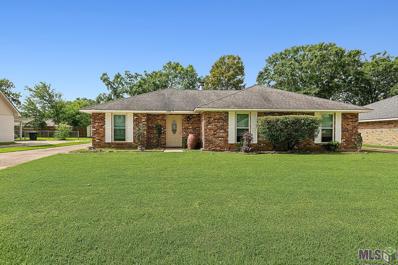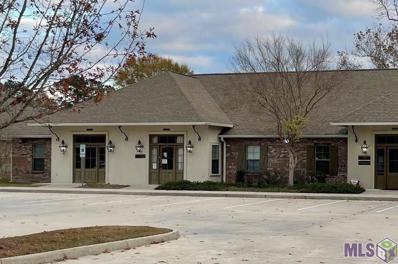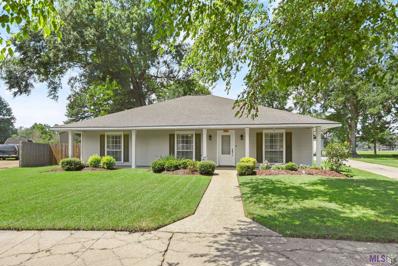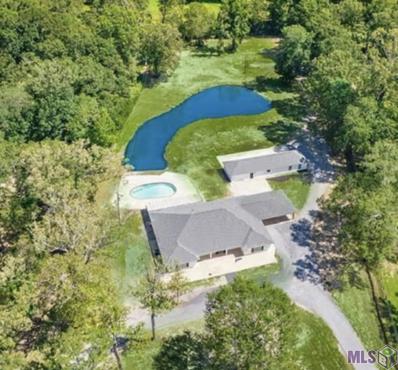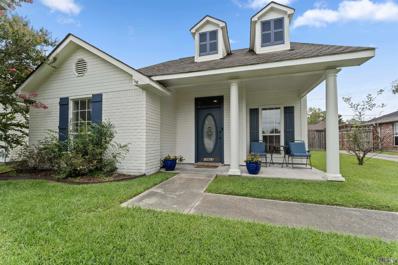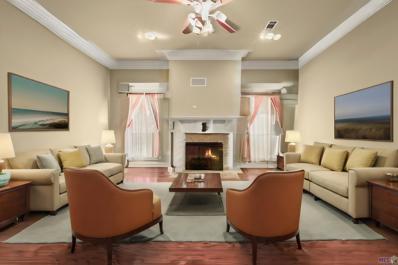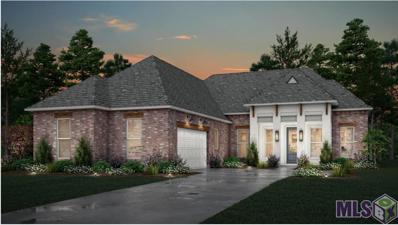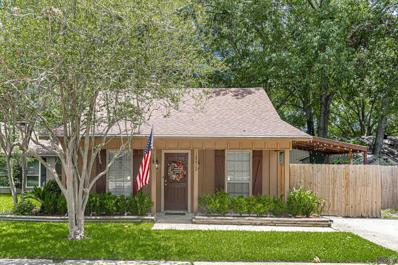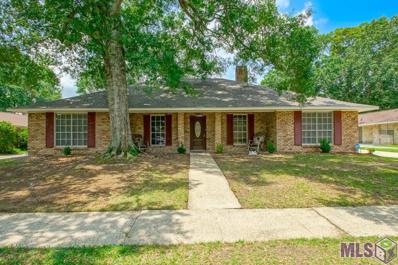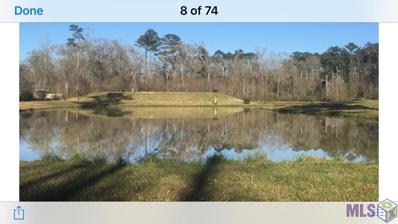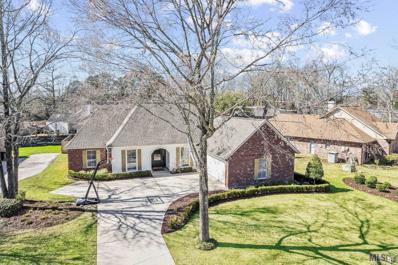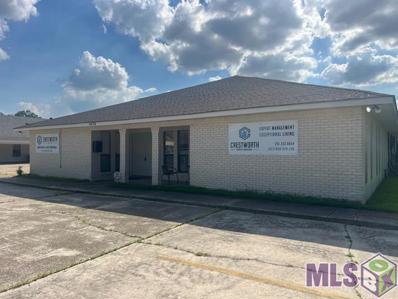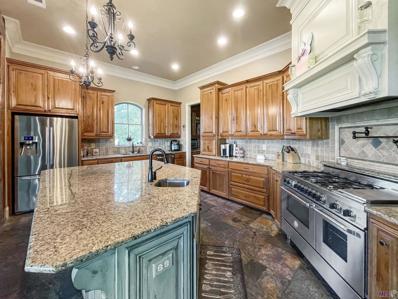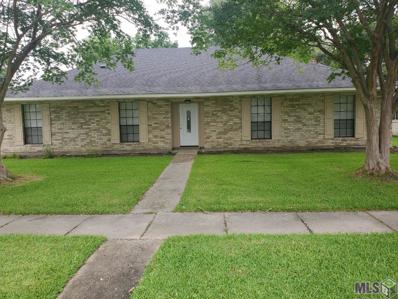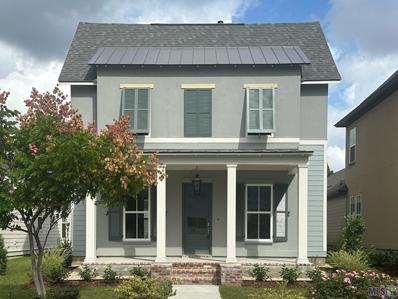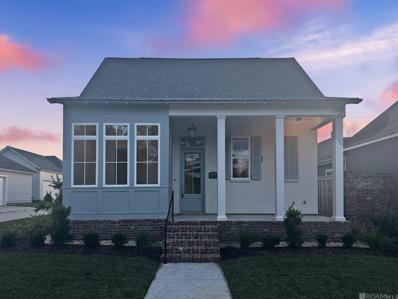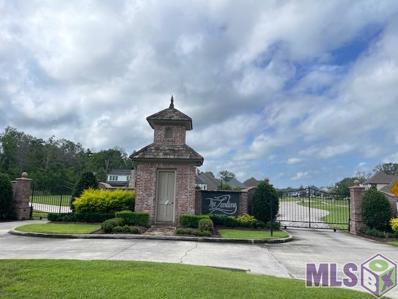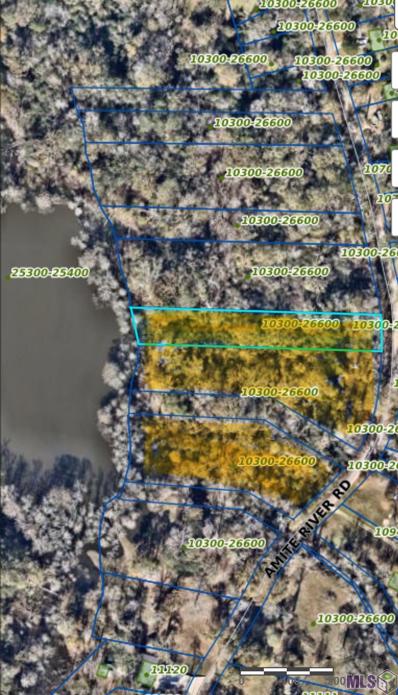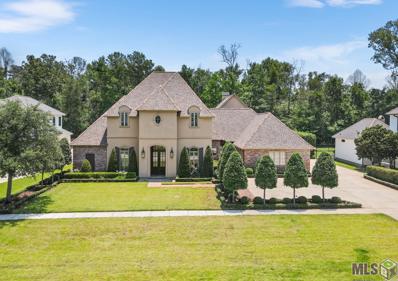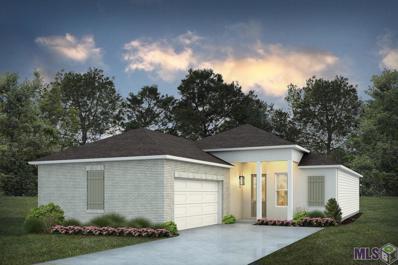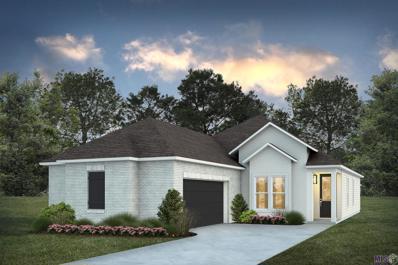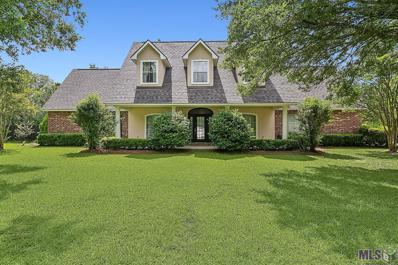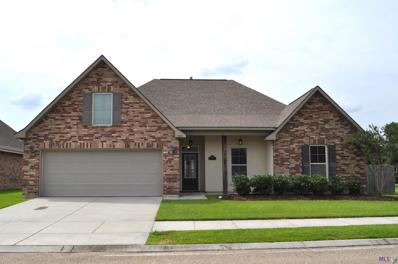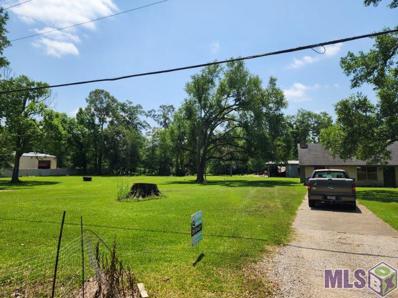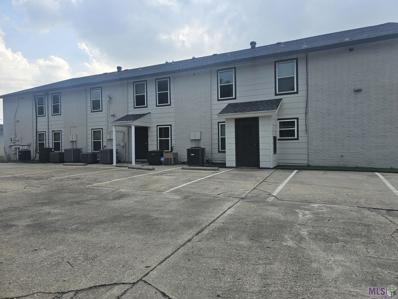Baton Rouge LA Homes for Rent
- Type:
- Single Family-Detached
- Sq.Ft.:
- 1,543
- Status:
- Active
- Beds:
- 3
- Lot size:
- 0.21 Acres
- Year built:
- 1981
- Baths:
- 2.00
- MLS#:
- 2024012850
- Subdivision:
- Old Jefferson Subd
ADDITIONAL INFORMATION
This beautiful three-bedroom, two-bath home in the sought-after Old Jefferson subdivision offers both charm and convenience. Nestled close to a variety of restaurants and shopping options, this newly remodeled gem boasts a modern kitchen with updated features. The large backyard provides ample space for outdoor activities, while the master bath is a true retreat with a stunning clawfoot tub and elegant vanities in both bathrooms. New wood floors extend throughout all bedrooms, adding warmth and style to this inviting residence. Recent upgrades include a completely replaced A/C unit in 2024, ensuring efficient cooling. The home also features an outdoor security camera (Tuya brand) that works through Wi-Fi. Additionally, a new dishwasher was installed in 2024, offering peace of mind and modern convenience. Please schedule your private showing today! This beauty will not last long!
- Type:
- General Commercial
- Sq.Ft.:
- n/a
- Status:
- Active
- Beds:
- n/a
- Lot size:
- 0.03 Acres
- Baths:
- MLS#:
- 2024012955
- Subdivision:
- Hillside Oaks Square
ADDITIONAL INFORMATION
1,200 square foot class A office space. Five private offices (including a receptionist space,) kitchenette, lobby and reception area. Gross lease includes: Water, sewer, garbage (dumpster on site,) and electricity. Electricity dependent on landlord approval for any IT intensive tenants. All services included except for internet and phone service. Fiber optic internet available via Cox or REV (Eatel.) This location is ideal for easy commute to Baton Rouge and Ascension Parish. Five-minute drive to Interstate 10 via Highland Rd.
- Type:
- Single Family-Detached
- Sq.Ft.:
- 1,935
- Status:
- Active
- Beds:
- 3
- Lot size:
- 0.29 Acres
- Year built:
- 1984
- Baths:
- 2.00
- MLS#:
- 2024012730
- Subdivision:
- Shenandoah Estates
ADDITIONAL INFORMATION
Welcome Home! Beautiful 3 Bedroom, 2 Bathroom home nestled in the quiet Shenandoah Estates. This well-maintained home situated on a large lot backing up to St. Michael High School, in the newly incorporated City of St. George, has an abundance of curb appeal. The kitchen boasts painted cabinets, granite countertops, stainless steel appliances and ample storage. The family room includes built-in bookshelves, a fireplace, and an excellent view of the backyard. The formal dining room, located between the foyer and kitchen, is perfect for family dinners and holiday events. The en-suite offers dual vanities and double walk-in closets. This home provides plenty of space for family life and entertaining family and friends. Home does not require flood insurance. Schedule your private showing today! *Structure square footage nor lot dimensions warranted by Realtor.
- Type:
- Single Family-Detached
- Sq.Ft.:
- 3,730
- Status:
- Active
- Beds:
- 4
- Lot size:
- 3.07 Acres
- Year built:
- 1988
- Baths:
- 3.00
- MLS#:
- 2024012542
- Subdivision:
- Audubon Woods
ADDITIONAL INFORMATION
2 Homes for the price of 1! The main house is 3730 living & the 2nd house is 1104 living. So many options. Can use the 2nd house as a guest house, for a family member, or rent for extra income. The main is a Beautiful newly renovated ranch on 3.07 acres in Audubon Woods. Open floor plan kitchen with large island and 2 walk in pantries. Tons of storage in this home. The primary bedroom is on the other side of the home from the other bedrooms. The primary bedroom has a dream closet and the other bedrooms all have walk in closets. There is a large laundry room, off of the mud room, that has a sink and lots of cabinets for storage. Both homes on the property have been updated inside and out, including a quartz countertops, ss appliances, no carpet, new modad, roof and HVAC system. The 2nd home on the property is 1011 sq ft with an open floor plan, 2 bedrooms, 1 bathroom, laundry and one car garage. The rear of the property has a concrete pad with water & modad. Perfect for building a shop or barn. This one of a kind property on Hoo Shoo Too Road is not to be missed! Note: swimming pool has been filled in since photo's were taken.
- Type:
- Single Family-Detached
- Sq.Ft.:
- 1,700
- Status:
- Active
- Beds:
- 3
- Lot size:
- 0.17 Acres
- Year built:
- 1990
- Baths:
- 2.00
- MLS#:
- 2024012436
- Subdivision:
- Azalea Lakes
ADDITIONAL INFORMATION
Welcome to this beautifully updated painted brick home nestled in the desirable Azalea Lakes neighborhood. Inside, you'll find newly installed wood laminate flooring and plush carpeting in the bedrooms, creating a cozy atmosphere throughout. The kitchen is a focal point, featuring granite countertops, a stylish stone backsplash, and a convenient range/oven. A large breakfast area window floods the space with natural light, perfect for enjoying morning meals. The kitchen also includes a built-in desk with overhead cabinets for additional storage, while a nearby pantry and laundry room add to the home's functionality. The living room is anchored by a wood burning fireplace, creating a warm and inviting centerpiece for gatherings. The split floor plan ensures privacy, with two bedrooms and a full bath situated away from the primary bedroom suite. The primary bedroom, located at the rear of the house, boasts two closets and an ensuite bathroom complete with a spacious jetted tub/shower combo and double vanity. Adjacent to the primary bedroom is a versatile space that can serve as an office, craft room, or cozy retreat, with its own door leading out to the backyard. The fully fenced backyard offers a private outdoor oasis, featuring a wrought iron gate across the driveway for added security and charm. Located in the sought-after Azalea Lakes neighborhood, this home provides a serene residential setting while remaining conveniently close to local amenities and schools. Schedule a tour today to experience firsthand the charm and versatility this home has to offer.
- Type:
- Single Family-Detached
- Sq.Ft.:
- 2,020
- Status:
- Active
- Beds:
- 3
- Lot size:
- 0.17 Acres
- Year built:
- 2008
- Baths:
- 2.00
- MLS#:
- 2024012435
- Subdivision:
- Cross Gate
ADDITIONAL INFORMATION
CUSTOM 3 BEDROOM WITH OFFICE & LARGE YARD! NEW Roof installed June 25, 2024!! Custom built by Covenant Builders, the split floor plan places the master suite on one side with the two additional bedrooms on the other. Huge Den/Family room with a ventless gas fireplace, real wood floors, and high ceilings. The kitchen and dining/keeping area share a great space with ceramic floors! Cypress cabinets, slab granite island & counters, gas range, vented hood and stainless steel refrigerator are just a few of the highlights found in this kitchen. The 3 bedrooms each feature ceiling fans and neutral carpet & wall colors. The desirable features of the master retreat include double sinks, lady's vanity, separate shower, private water closet and a deep jetted tub. Just through the bathroom is the huge master closet. The yard is fully fenced, level backyard , plus an extended 15x15 concrete patio! This location doesn't require flood insurance and did not flood. Home is virtually staged.
- Type:
- Single Family-Detached
- Sq.Ft.:
- 2,096
- Status:
- Active
- Beds:
- 3
- Lot size:
- 0.37 Acres
- Year built:
- 2024
- Baths:
- 2.00
- MLS#:
- 2024012368
- Subdivision:
- Oak Colony
ADDITIONAL INFORMATION
Estimated completion date: 12/07/2024 Oak Colony is an exclusively built new home community in Baton Rouge by Alvarez Construction Company. There are 148 estate sized homesites up to 300' deep with the average lot size .39 acres. Boulevard entrance welcomes residents lined with benches and meandering sidewalks, community ponds and mature live oak trees. Community includes over 19 acres of green spaces, sidewalks, curb and gutter and mailbox clusters. Oak Colony is located in south Baton Rouge off of Hoo Shoo Too Rd. No flood insurance required. All homes include a WiFi-enabled SmartHome management hub with a wireless security system and exterior security camera. Three months of alarm monitoring is included. Homes include a WiFi-enabled garage door, wireless smoke/heat combination detector and WiFi-enabled thermostat. Visit the Build Smart area on our website to find additional smart home information. The Scarlet Oak plan is a 3bed/2bath single story home offering open and spacious living areas with 12' high ceilings. Living room features a 36" ventless gas fireplace and is open to the kitchen with an attached formal dining with a wall of windows to backyard. Kitchen features a large island, GE stainless steel smart appliances, 4 burner gas cooktop, separate wall oven, and extra deep walk-in pantry. Private Master bedroom has en-suite bathroom with dual vanities, tiled walk-in shower, garden tub, WC, and generous walk-in closet. 3cm granite counters in kitchen and all baths. All bedrooms feature walk-in closets. LVT and hardwood floors and oversized ceramic throughout the home with carpet in the bedrooms. Home has an oversized laundry/craft room with secure entry from an enclosed garage. Open style back porch.
- Type:
- Single Family-Detached
- Sq.Ft.:
- 1,308
- Status:
- Active
- Beds:
- 3
- Lot size:
- 0.06 Acres
- Year built:
- 1983
- Baths:
- 2.00
- MLS#:
- 2024012383
- Subdivision:
- Pecan Cove
ADDITIONAL INFORMATION
This charming 3 bedroom 2 bath house is waiting for the perfect person to call it home! It is conveniently located just minutes from shopping, restaurants, and grocery stores! The kitchen has granite countertops tops, an undermount sink, and stainless steel appliances. There is no carpet throughout. Youâll find tile and vinyl wood floors that are easy to maintain. The living room has a wood burning fire place that you can gather around with friends and family during the holidays! The backyard is fully fenced, great for pets and entertaining, and perfect for someone looking for something that is low maintenance. Call today to schedule your showing!
- Type:
- Single Family-Detached
- Sq.Ft.:
- 2,353
- Status:
- Active
- Beds:
- 4
- Lot size:
- 0.26 Acres
- Year built:
- 1984
- Baths:
- 3.00
- MLS#:
- 2024012348
- Subdivision:
- Shenandoah Estates
ADDITIONAL INFORMATION
Welcome to this spacious and inviting home nestled in the desirable Shenandoah Estates subdivision. Boasting 4 bedrooms and 2.5 bathrooms, this residence is perfect for families seeking ample living space and comfort. Step inside to discover a formal dining room and a cozy sitting room, providing versatile spaces for both entertaining and everyday living. The highlight of the property is a generous 16'6"x12'6" shed/workshop, offering a haven for hobbies or additional storage. A rear carport and fenced backyard ensure convenience and privacy. Inside, the charm continues with elegant wood flooring and a classic brick fireplace, creating a warm and inviting atmosphere. A new AC unit installed in 2018 guarantees efficient climate control throughout the year. Located in flood zone X and unaffected by the 2016 flood. Its prime location provides easy access to shopping, dining, schools, and major highways including I-10 and I-12. This home presents an exceptional opportunity for those looking to settle in a spacious, well-maintained property in a highly sought-after neighborhood. Don't miss out on making this beautiful house your new home! Offering $5,000 towards closing cost.
- Type:
- Land
- Sq.Ft.:
- n/a
- Status:
- Active
- Beds:
- n/a
- Lot size:
- 6.06 Acres
- Baths:
- MLS#:
- 2024012162
- Subdivision:
- Pardue Ae Property
ADDITIONAL INFORMATION
A Bit of Paradise is awaiting you on this 6.06 acres with approx. a 2 acre shared Pond, stocked with Bass, Brim and Sacalait. 9' Housepad approximately 80 x 80 waiting for your Dream Home. Property backs up to Claycut Bayou with access to the Amite River. Water well. 1 primary electrical sub station and 2 secondary electrical sub stations. New Mo-Dad System.
- Type:
- Single Family-Detached
- Sq.Ft.:
- 2,371
- Status:
- Active
- Beds:
- 4
- Lot size:
- 0.35 Acres
- Year built:
- 1993
- Baths:
- 3.00
- MLS#:
- 2024012024
- Subdivision:
- Lake At White Oak The
ADDITIONAL INFORMATION
Welcome to this beautiful 4-bedroom, 2.5-bathroom home nestled in the serene setting of The Lake at White Oak Subdivision. Situated on a generous lot this home offers both peace of mind and modern comfort. Recently refreshed inside and out, the home boasts newly painted walls complemented by new lighting and ceiling fans throughout. The internal HVAC unit is only approximately 2 years old. Step outside onto the new covered patio, surrounded by a newly installed 6-foot privacy fence, perfect for enjoying the freshly redone backyard with French drains for enhanced drainage. The front yard welcomes you with new landscaping and sprinklers in the flower beds and newly laid sod. Inside, the kitchen is a chef's dream with two pantries, a gas stove, wall oven, wine fridge, and abundant storage space. The living room features elegant wood floors and a cozy gas fireplace, offering views of the inviting covered patio. The bedrooms are generously sized, including a master bedroom that opens gracefully to an ensuite bath complete with dual vanities, a large tub, separate shower, and a spacious walk-in closet. For added convenience, there's a large laundry room and a garage with epoxy flooring. Outside the home, the neighborhood amenities include scenic walking trails, serene lakes perfect for fishing and kayaking, a playground for the little ones, and trails that lead to the Amite River, inviting exploration and outdoor enjoyment. This meticulously maintained home combines modern updates with a tranquil neighborhood setting, making it an ideal choice for discerning buyers seeking comfort, style, and a vibrant community lifestyle. Schedule your tour today and envision the possibilities of calling this place home. Home did not flood in 2106 and does not require flood insurance.
$375,000
6378 Quinn Dr Baton Rouge, LA 70817
- Type:
- General Commercial
- Sq.Ft.:
- n/a
- Status:
- Active
- Beds:
- n/a
- Lot size:
- 0.36 Acres
- Baths:
- MLS#:
- 2024011961
- Subdivision:
- Scr Trust Property
ADDITIONAL INFORMATION
Great investment property in the new City of St George that has been almost completely updated close to the new Women's Hospital; just waiting for you and your company. Updates include Roof, exterior & interior paint, all interior flooring, fixtures, and AC units. Some furniture can be included with the sale. This free-standing building is in flood zone "X" and has 4,938 s.f. total with 4,438 s.f. office space, 504 s.f. warehouse space with 10' roll-up door and 624 s.f. floored loft over some of the office space. You will love this building with 12+ offices/4 being executive offices, three conference rooms, a reception/waiting room, three restrooms, a wet bar/no water to it now, a kitchenette, a break room, copy room, filing rooms, & lots of storage. 21 Concrete Parking spaces. Enjoy the 40' x 20' cover patio with gutters for office functions or park five cars. Security system. This building could be divided into two suites. The possibilities are endless.
- Type:
- Single Family-Detached
- Sq.Ft.:
- 4,580
- Status:
- Active
- Beds:
- 5
- Lot size:
- 0.31 Acres
- Year built:
- 2012
- Baths:
- 4.00
- MLS#:
- 2024011918
- Subdivision:
- Carriagewood Estates
ADDITIONAL INFORMATION
Discover the elegance of 8979 Carriagewood Estates in St,. George. Welcome to your new sanctuary at 8979 Carriagewood Estates, nestled in the heart of the newly formed City of St. George. This exquisite lakeside residence epitomizes luxury and comfort, offering a serene escape with unparalleled amenities. Grand Living Spaces: Indulge in the expansive design featuring 5 generously sized bedrooms and 4 elegant baths. The home boasts a large recreation room perfect for entertaining and a dedicated study room for quiet reflection or work. Exceptional Craftsmanship: The heart of this home is its stunning kitchen, adorned with heart of pine wood floors and a large granite island. The kitchen is equipped with an abundance of cypress cabinets and a butler pantry, making it a chef's dream. The high-end Bertazzoni Gas Range with Griddle is a testament to the homeâs commitment to luxury and quality. Outdoor Bliss: Embrace outdoor living on the rear covered entertaining patio, complete with an outdoor grill. This space is perfect for relaxing and enjoying the breeze while visiting with friends, offering an ideal setting for memorable gatherings. Convenience and Comfort: The home also features a 3-car garage with additional storage, ensuring ample space for your vehicles and belongings. Experience the perfect blend of sophistication and tranquility at 8979 Carriagewood Estates. This is more than a home; itâs a lifestyle. Schedule Your Private Tour Today
- Type:
- Single Family-Detached
- Sq.Ft.:
- 2,174
- Status:
- Active
- Beds:
- 4
- Lot size:
- 0.25 Acres
- Year built:
- 1978
- Baths:
- 3.00
- MLS#:
- 2024011855
- Subdivision:
- Shenandoah Estates
ADDITIONAL INFORMATION
Real nice neighborhood lots of updates freshly painted inside and outside new light fixture throughout new doors new cooktop and dishwasher large lot with rear carport large den with fireplace ceramic tile flooring throughout roof is about a year old and much more.
- Type:
- Single Family-Detached
- Sq.Ft.:
- 2,261
- Status:
- Active
- Beds:
- 4
- Lot size:
- 0.11 Acres
- Year built:
- 2024
- Baths:
- 3.00
- MLS#:
- 2024011701
- Subdivision:
- Materra
ADDITIONAL INFORMATION
Stunning Newport floor plan by Level Homes underway in Materra, right next to Womanâs Hospital. The Newport is a two-story home with four beds, three full baths, a loft and just over 2200 sq feet of living space. Enter this spacious home from the large and inviting front porch into the open living, kitchen and dining room. The gourmet kitchen is separated from the living room by a stained beam and features custom painted cabinets with 5â hardware pulls and under cabinet lighting, 3cm Carrara Blanco QUARTZ countertops, custom backsplash, large center island with white single basin farm sink and overhanging pendant lights, stainless appliances including a gas cooktop with a single wall oven and built in microwave and a large walk-in pantry. There are double doors off of the kitchen that take you out to the large, covered side patio which will be plumbed for a gas grill! The master suite is located privately off of the rear of the home with a SPA LIKE BATH featuring dual vanities with quartz countertops and custom framed mirrors, separate soaking tub and custom-built tiled shower with a seamless shower door. There is an additional bedroom, full bath and a mudroom, with space for an "optional" built in mud bench, located off the garage entry. The beautiful staircase with stained wood treads, painted risers and iron balusters is in the formal dining room and will lead you upstairs where you will find two bedrooms, a full bath and an open loft area. The yard will be professionally landscaped and fully sodded yard. Estimated completion date of early December 2024, buyer can pick/approve certain colors and options for a limited period of time. The community will feature a playground and community swimming pool. Other lots/plans available! Schedule an appointment today to learn more about this fantastic new community by Engquist Level Development.
$511,657
14126 Dial Dr Baton Rouge, LA 70817
- Type:
- Single Family-Detached
- Sq.Ft.:
- 2,094
- Status:
- Active
- Beds:
- 3
- Lot size:
- 0.11 Acres
- Year built:
- 2024
- Baths:
- 3.00
- MLS#:
- 2024011693
- Subdivision:
- Materra
ADDITIONAL INFORMATION
Charming Juliette B floor plan by Level Homes underway in Materra! The Juliette is a one-story home featuring three bedrooms, two full baths, a powder room and an office with right over 2000 sq feet of living. Enter this New Orleans cottage style home off the bricked steps onto the lovely covered front porch with hanging gas lantern into large open living, dining and kitchen. The office is located off the living room and lets in tons of natural light. The gourmet kitchen features custom painted cabinets with 5â hardware pulls and under cabinet lighting, stainless appliances including a gas cooktop, single wall oven and built in microwave, a âbackâ kitchen with a pocket door for full enclosure, Avenza White quartz on all surfaces, 4x4 white tile backsplash, large center island with undermount stainless chef sink and two hanging pendants and a walk-in corner pantry. This is a split floor plan with the master bedroom located at the rear of the home and beds two and three on the opposite side with a shared âjack and jillâ bath. The master bedroom is spacious with French doors that lead you into a spa like bath with a HUGE 6-foot soaking tub, separate custom tiled shower with glass enclosure, dual vanities, framed mirrors and an extra-large master closet! The walk in laundry room is spacious with a linen closet and built in double wall upper cabinets. The mudroom off the garage entry has a coat closet and space for an âoptionalâ mud bench. Spacious covered side porch/courtyard will be plumbed for a gas grill and is perfect for entertaining!! The yard will be professionally landscaped and fully sodded! Estimated completion date of early December 2024, buyer can pick/approve certain colors and options for a limited period of time. Community pool and playground coming soon! Other lots/plans available. *The completed pictures are not of actual home but are of the same floorplan, colors and options may vary..
- Type:
- Land
- Sq.Ft.:
- n/a
- Status:
- Active
- Beds:
- n/a
- Lot size:
- 0.57 Acres
- Baths:
- MLS#:
- 2024011672
- Subdivision:
- Landing At Mallard Lakes The
ADDITIONAL INFORMATION
Come check out this tucked away, secluded location, at The Landing at Mallard Lakes off Hoo ShooToo Rd. This exquisite, gated community, has only 24 oversized lots, and is almost completely built out, so don't miss your opportunity to build YOUR luxury dream home...HERE! If you love the water, boating, and nature, you'll also enjoy having the subdivisions Private Boat Launch that leads to Bayou Manchac, the Amite River, Diversion Canal, Blind River and Lake Maurepas! There is also a stocked community pond with a walking trail around it. Truly a fisherman's dream! It's just minutes away from Highland Rd and easy access to shopping, eateries, I-10 and more! Minimum living area is 3000 sq/ft.
- Type:
- Land
- Sq.Ft.:
- n/a
- Status:
- Active
- Beds:
- n/a
- Lot size:
- 4.78 Acres
- Baths:
- MLS#:
- 2024015848
- Subdivision:
- Waltman Campsites
ADDITIONAL INFORMATION
Beautiful and very peaceful wooded lots. Three lots being sold together. Lots 137, 138 and 139 for an approximate 4.78 acres.
$1,699,999
10637 Manchac Pass Baton Rouge, LA 70817
- Type:
- Single Family-Detached
- Sq.Ft.:
- 6,021
- Status:
- Active
- Beds:
- 5
- Lot size:
- 0.63 Acres
- Year built:
- 2015
- Baths:
- 5.00
- MLS#:
- 2024011245
- Subdivision:
- Landing At Mallard Lakes The
ADDITIONAL INFORMATION
Come experience the epitome of luxury living in this exquisite home located in the highly desirable gated community The Landing at Mallard Lakes. This home is stunning and offers over 6,000 sq. ft of living area. The interior of the home features 5 bedrooms, 3 full and 2 half bathrooms, formal dining room, breakfast room, a home theatre/media room, an office/study, as well as an oversized 25 x 40 ft Game Room that boasts 14 foot walls with a cathedral ceiling. It's one of a kind and a must see! The gourmet kitchen is a chef's delight featuring DCS appliances, a large island, granite countertops, two ovens, an ice maker, and a spacious pantry. The interior brick architecture features a beautiful brick wall transition from the kitchen into the living room. The primary bedroom is located on the first floor along with two additional bedrooms, the office/study, and the Game Room. Located upstairs are two additional bedrooms with a dual bathroom and the 620 sq. ft. media room with its own bar with a sink and a half bathroom. In addition to these fabulous indoor features, the outdoor space mirrors the home's perfect setting for entertaining and relaxing. The impressive outdoor space offers an inviting area for relaxing and dining with an outdoor kitchen that includes a built-in grill and mini fridge, along with a striking wood burning fireplace and spacious seating area. To compliment and complete the outdoor area, you can partake in the refreshing heated gunite saltwater pool that features water spouts with an attached spa/hot tub, perfect for year round enjoyment. This home truly takes luxury living to the next level! Additional features include RV/Boat Port parking, a 3-car garage, with an additional parking area in the front of the home which boasts luxurious landscaping. The Landing at Mallard Lakes is a private and gated community offering homeowners over 20 acres of common areas with walking trails , a pond, and a boat launch directly into Bayou Manchac.
- Type:
- Single Family-Detached
- Sq.Ft.:
- 1,690
- Status:
- Active
- Beds:
- 4
- Lot size:
- 0.08 Acres
- Year built:
- 2024
- Baths:
- 2.00
- MLS#:
- 2024010958
- Subdivision:
- Garden Hill
ADDITIONAL INFORMATION
Estimated completion: 12/07/2024 Welcome to Garden Hill, Baton Rouge's newest community nestled off Tiger Bend Rd! Discover the perfect blend of luxury and convenience with 55 meticulously designed homesites and two enchanting community ponds. Our homes range from 1,547 sq ft to 2,793 sq ft, offering spacious living areas adorned with exquisite crown molding. Indulge in culinary delights in your dream kitchen featuring custom cabinetry, an oversized island, a gas cooktop, and 3cm granite countertops. E The Columbus is a single-story, 1,690 sq ft, 4 bedroom 2 bathroom plan that features an open living area with 10â ceilings. The kitchen features a large island and is open to the living room and the dining room. The large ownerâs suite has windows to the backyard, an ensuite attached bath with double vanities, a walk-in shower, a separate garden tub, WC, and a spacious walk-in closet. Bedrooms 3 and 4 are located at the front of the home and bedroom 2 is located off of the dining room to offer a more private feel. Bathroom 2 is located in the same hallway as the utility room and bedroom 3. Included upgrades: electrical floor outlet in the living room, 3cm quartz level 1 countertops throughout, fireplace tile level 5, kitchen backsplash level 2, tile level 2 in all wet areas, hardwoods flooring in all common areas, kitchen wall cabinets to ceiling, soft close cabinetry, cabinet hardware upgrade level 1, an additional 144 sq ft of rear patio & install upgrade and 2" white, faux wood blinds on all windows and exterior doors.
- Type:
- Single Family-Detached
- Sq.Ft.:
- 1,742
- Status:
- Active
- Beds:
- 4
- Lot size:
- 0.19 Acres
- Year built:
- 2024
- Baths:
- 2.00
- MLS#:
- 2024010954
- Subdivision:
- Garden Hill
ADDITIONAL INFORMATION
Estimated completion date: 12/07/2024 Welcome to Garden Hill, Baton Rouge's newest community nestled off Tiger Bend Rd! Discover the perfect blend of luxury and convenience with 55 meticulously designed homesites and two enchanting community ponds. Our homes range from 1,547 sq ft to 2,793 sq ft, offering spacious living areas adorned with exquisite crown molding. Indulge in culinary delights in your dream kitchen featuring custom cabinetry, an oversized island, a gas cooktop, and 3cm granite countertops. Experience modern living at its finest with smart devices included, such as a Wi-Fi enabled SmartHome hub, wireless security system, exterior security camera, Wi-Fi enabled garage door, wireless smoke/heat combination detector, and a Wi-Fi enabled thermostat. Plus, enjoy three months of complimentary alarm monitoring for added peace-of-mind. The Augustine is a single-story, 1,742 sq ft, 4 bedroom 2 bathroom plan that features an open living area with 10â ceilings. The kitchen features a large island and is open to the living room and the dining room. The large ownerâs suite has windows to the backyard, an ensuite attached bath with double vanities, a walk-in shower, a separate garden tub, WC, and a spacious walk-in closet. Bedrooms 2 and 3 are located at the front of the home and bedroom 4 is located off of the dining room to offer a more private feel. Bathroom 2 is located in the same hallway as the utility room and bedroom 2. Included upgrades: electrical floor outlet in the living room, 3cm quartz countertops throughout, kitchen backsplash level 2, fireplace tile level 5, tile level 2 in all wet areas, hardwood flooring in all common areas, kitchen wall cabinets top ceiling, over-john cabinet in guest bath, soft close cabinetry, cabinet hardware upgrade level 1, single compartment kitchen sink, an additional 144 sq ft or rear patio, pendant lighting over kitchen island, 2" white, faux wood blinds on all exterior doors & windows
- Type:
- Single Family-Detached
- Sq.Ft.:
- 2,415
- Status:
- Active
- Beds:
- 3
- Lot size:
- 1.25 Acres
- Year built:
- 1995
- Baths:
- 2.00
- MLS#:
- 2024010883
- Subdivision:
- Ginger Place
ADDITIONAL INFORMATION
Welcome to 10220 Ginger Place Dr., a stunning 3-bedroom, 2-bath home with 2,415 sqft of living space, nestled in the highly desired neighborhood of Ginger Place. This beautiful home features a brand new roof, a 3-car garage, and an additional carport, ensuring plenty of parking for your family and guests. In addition to the main house, this property includes a second home/mother-in-law suite with 2 bedrooms, 1 bathroom, a full living room, kitchen, and laundry room. This second living area also features a 2-car carport. Upon entering, you'll be captivated by the spacious living room that seamlessly flows into the kitchen area and large dining room, making it perfect for family gatherings. The master suite is truly impressive, with a generously sized bedroom that includes a cozy office area. The master bathroom is a retreat in itself, featuring a garden soaking tub, separate shower, and a large walk-in closet. Upstairs, you'll find two additional bedrooms that are perfect for guests or children. Both rooms are generously sized, offering comfort and privacy. Step outside to discover the huge screened-in porch, perfect for relaxing and enjoying the outdoors. The property also features a beautiful gunite pool, ideal for hot summer days. Sitting on a 1.25-acre lot, this property offers ample space to enjoy outdoor activities for years to come. Don't miss the chance to make 10220 Ginger Place Dr. your forever home!
- Type:
- Single Family-Detached
- Sq.Ft.:
- 2,171
- Status:
- Active
- Beds:
- 4
- Lot size:
- 0.24 Acres
- Year built:
- 2017
- Baths:
- 2.00
- MLS#:
- 2024010628
- Subdivision:
- Oak Ridge Estates
ADDITIONAL INFORMATION
This beautiful home is eligible for rural development! Buyer may qualify for 0% down! This is a beautiful 4 bedroom 2 bath energy efficient home sits on a water front lot with large back yard offering plenty of room for outdoor fun and activities. As you enter this house, you are greeted by a large living room with wood floors, fireplace with beautiful mantle, and large windows overlooking the backyard, allowing lots of natural light into the house. The kitchen is equipped with new dishwasher and new microwave oven and ceramic flooring. Additionally, it has slab granite countertops, birch cabinets, and gas stove. Slab granite countertops are also in both bathrooms. The primary bathroom has a separate shower, soaking tub, double vanity and large walk-in closet. Other amenities include a tankless water heater, energy efficient windows, and a 2 car garage with room for additional storage. House did not flood in 2016 and is in Flood Zone X.
- Type:
- Single Family-Detached
- Sq.Ft.:
- 2,080
- Status:
- Active
- Beds:
- 3
- Lot size:
- 6.52 Acres
- Year built:
- 1956
- Baths:
- 4.00
- MLS#:
- 2024010527
- Subdivision:
- Rural Tract (No Subd)
ADDITIONAL INFORMATION
Bonus workshop storage estimate square footage 1062; with covered patio Also another storage bldg. estimate square footage 223 The property consists of 2 lots one 3.52 the other 3. to be sold together only. House is in good condition just needs updating.
- Type:
- General Commercial
- Sq.Ft.:
- n/a
- Status:
- Active
- Beds:
- n/a
- Lot size:
- 0.55 Acres
- Baths:
- MLS#:
- 2024010303
- Subdivision:
- Shenandoah Plaza
ADDITIONAL INFORMATION
Prime location. new roof, new windows, new flooring, new HVAC systems, renovated bathrooms, new interior and exterior paint. New recessed lights, new window treatments. Simply landscaped. New Mailbox and signage monument and recently painted parking lot.
 |
| IDX information is provided exclusively for consumers' personal, non-commercial use and may not be used for any purpose other than to identify prospective properties consumers may be interested in purchasing. The GBRAR BX program only contains a portion of all active MLS Properties. Copyright 2024 Greater Baton Rouge Association of Realtors. All rights reserved. |
Baton Rouge Real Estate
The median home value in Baton Rouge, LA is $283,000. This is higher than the county median home value of $206,600. The national median home value is $338,100. The average price of homes sold in Baton Rouge, LA is $283,000. Approximately 74.26% of Baton Rouge homes are owned, compared to 22.63% rented, while 3.11% are vacant. Baton Rouge real estate listings include condos, townhomes, and single family homes for sale. Commercial properties are also available. If you see a property you’re interested in, contact a Baton Rouge real estate agent to arrange a tour today!
Baton Rouge, Louisiana 70817 has a population of 20,068. Baton Rouge 70817 is more family-centric than the surrounding county with 28.35% of the households containing married families with children. The county average for households married with children is 24.88%.
The median household income in Baton Rouge, Louisiana 70817 is $96,857. The median household income for the surrounding county is $58,167 compared to the national median of $69,021. The median age of people living in Baton Rouge 70817 is 39.2 years.
Baton Rouge Weather
The average high temperature in July is 91.5 degrees, with an average low temperature in January of 40.9 degrees. The average rainfall is approximately 63.7 inches per year, with 0.1 inches of snow per year.
