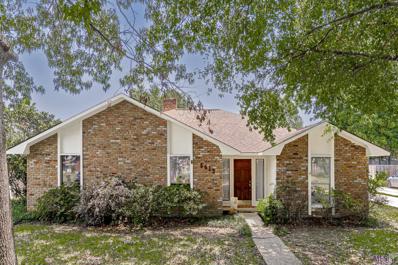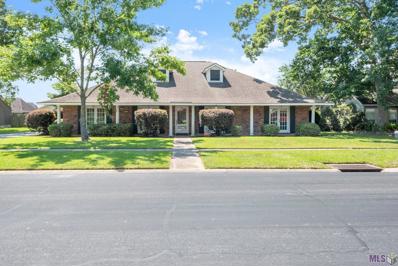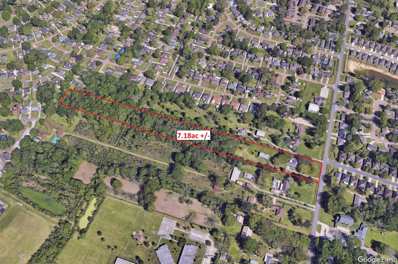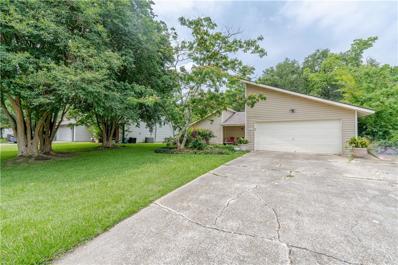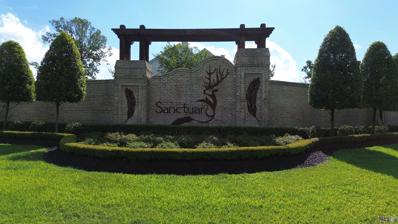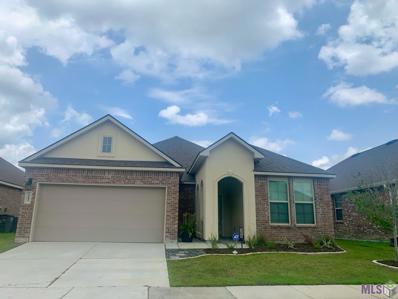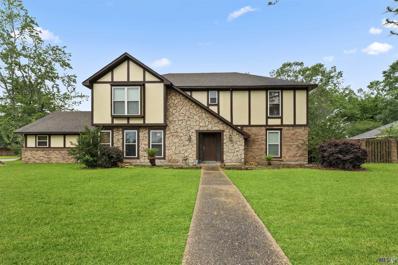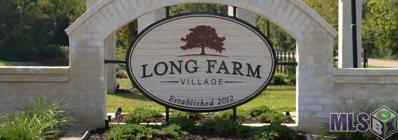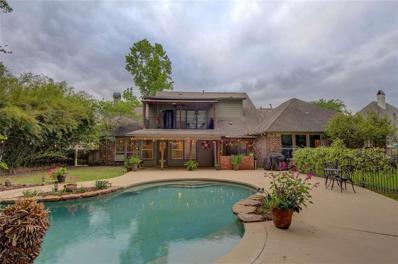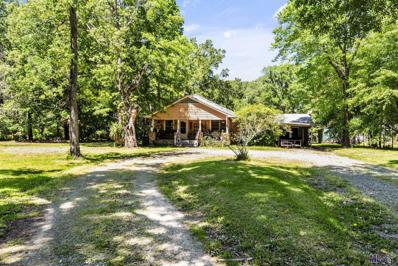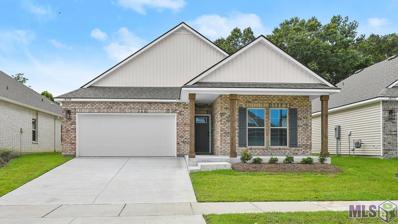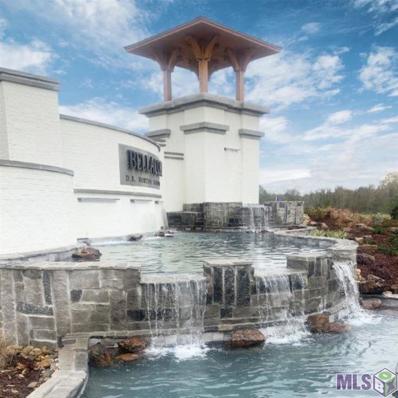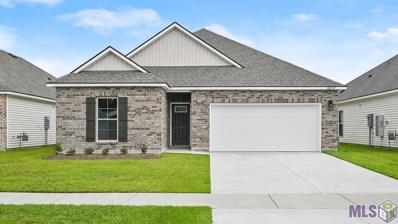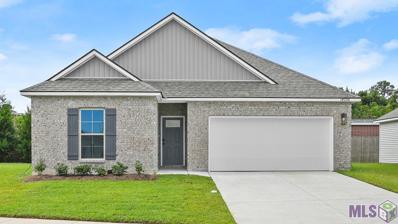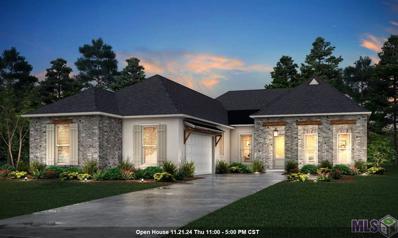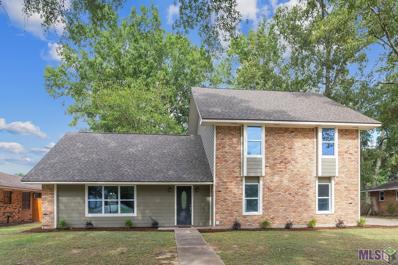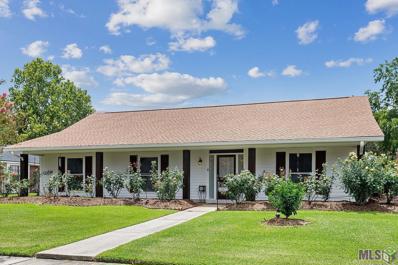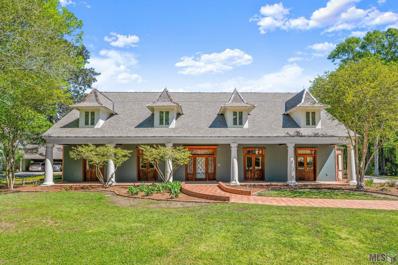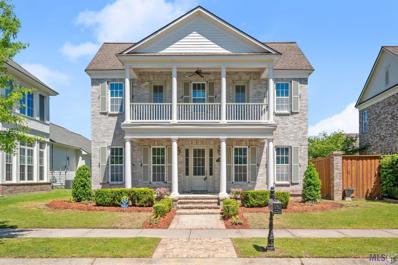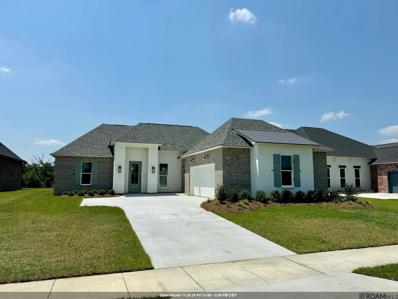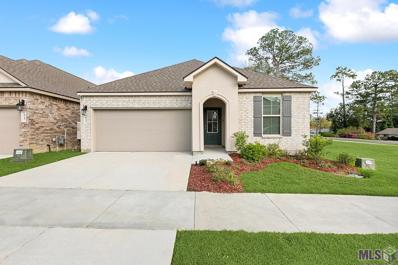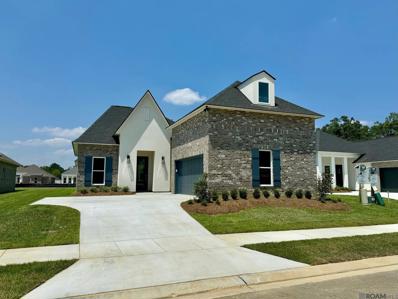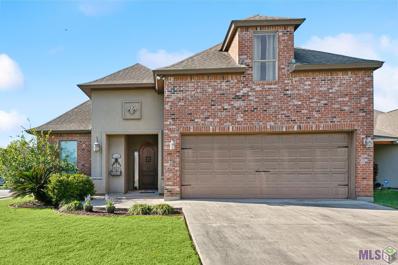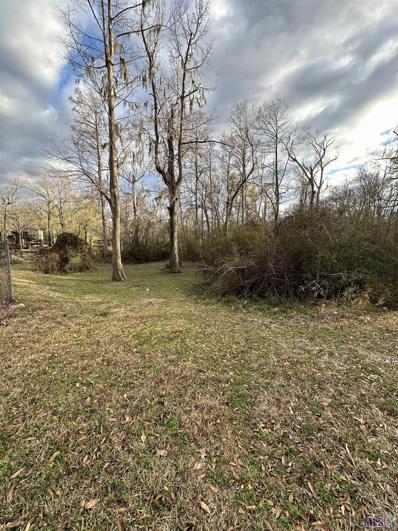Baton Rouge LA Homes for Rent
- Type:
- Single Family-Detached
- Sq.Ft.:
- 1,813
- Status:
- Active
- Beds:
- 3
- Lot size:
- 0.27 Acres
- Year built:
- 1974
- Baths:
- 2.00
- MLS#:
- 2024010026
- Subdivision:
- Hickory Ridge
ADDITIONAL INFORMATION
Welcome to Hickory Ridge subdivision! This 3-bedroom, 2-bathroom residence offers an inviting blend of classic charm and modern comfort. Step into the spacious living room, where a beamed cathedral ceiling and a large, bricked-in fireplace create a warm and welcoming atmosphere. The home features beautiful tile and wood floors throughout, adding an elegant touch to every room. Each bedroom provides ample space, ensuring comfort and privacy for everyone in the family. The screened-in back porch is perfect for enjoying your morning coffee or relaxing with a book, while the large covered patio is ideal for entertaining guests and hosting family gatherings. Don't miss the opportunity to make this exceptional property your new home. Schedule a showing today and experience the perfect blend of style, comfort, and convenience in Hickory Ridge! *Photo of pool is photoshopped, liner needs to be replaced*
- Type:
- Single Family-Detached
- Sq.Ft.:
- 2,962
- Status:
- Active
- Beds:
- 4
- Lot size:
- 0.35 Acres
- Year built:
- 1975
- Baths:
- 3.00
- MLS#:
- 2024009976
- Subdivision:
- Shenandoah Estates
ADDITIONAL INFORMATION
Brand NEW ROOF! *New 5-burner stainless gas cooktop, newer double ovens, newer dishwasher, breakfast bar, bay window in breakfast room, tons of recently painted cabinets, and counter space. *Newer A/C unit. *Custom cypress mantle frames fireplace, new LVP floors, formal dining room, and a large upstairs bonus / game room with walk-in attic access. *4 spacious bedrooms with walk-in closets, PLUS a separate office located right off front of home that has a closet and could serve as a 5th bedroom. *Newly installed accessible shower with seat and dual shower heads. *Laundry Room has two pantries, a half-bathroom, and plenty of space for an extra freezer, folding table, ironing station etc. *Large carport, covered patio, and a storage room with roll-up door (big enough for a car) and 220v outlet. Located near restaurants, a movie theater, shopping, parks, and schools. Sellers note that the home did NOT flood and that flood insurance is not required.
- Type:
- Land
- Sq.Ft.:
- n/a
- Status:
- Active
- Beds:
- n/a
- Lot size:
- 7.18 Acres
- Baths:
- MLS#:
- 2024020471
- Subdivision:
- Singleton James A Tract
ADDITIONAL INFORMATION
DEVELOPMENT POTENTIAL. Beautiful 7.18 acres! Rural zoned and peaceful setting. Large home surrounded and shaded by awesome live oaks. Shop located in the backyard. Home never flooded and is at the high point of Antioch Rd. Potential for development.
- Type:
- Single Family-Detached
- Sq.Ft.:
- 1,464
- Status:
- Active
- Beds:
- 3
- Year built:
- 1979
- Baths:
- 2.00
- MLS#:
- 2450020
- Subdivision:
- WOODLAWN
ADDITIONAL INFORMATION
Nestled in the heart of East Baton Rouge, this contemporary gem boasts the perfect blend of style, comfort, and convenience. Recently remodeled in 2016, this 3 bedroom, 2 bath home is a testament to modern living. As you step inside, you're greeted by the seamless fusion of functionality and aesthetics. The spacious living room, anchored by a cozy fireplace, sets the tone for warm gatherings and relaxed evenings. The gleaming granite countertops in the kitchen catch your eye, complemented by updated appliances that make cooking a delight. Both bathrooms have been meticulously renovated, offering a spa-like retreat with their modern fixtures and sleek design. New windows flood the interiors with natural light, while new floors exude contemporary elegance throughout. But the upgrades don't stop there. This home boasts a new roof, HVAC system, and water heater, ensuring efficiency and peace of mind for years to come. The large fenced-in backyard, shaded by majestic trees, provides a private oasis for outdoor entertainment and relaxation. And with an extended rear covered patio, you can enjoy outdoor dining or simply unwind in the fresh air. Convenience is key in this well-established neighborhood, where shopping, hospitals, banks, pharmacies, and more are just minutes away. Whether you're running errands or enjoying leisure activities, everything you need is within reach. With move-in readiness and a price that's competitive in today's real estate market, this home offers the opportunity to embrace contemporary living without compromise. Don't miss your chance to make this East Baton Rouge sanctuary your own. Schedule a viewing today and experience the epitome of modern comfort and style.
- Type:
- Land
- Sq.Ft.:
- n/a
- Status:
- Active
- Beds:
- n/a
- Lot size:
- 0.36 Acres
- Baths:
- MLS#:
- 2024009557
- Subdivision:
- Sanctuary, The
ADDITIONAL INFORMATION
Build your dream lakefront home! This prime lot is available for purchase on its own or as part of a custom build-to-suit package with Pro One Corp. Choose from your own plans or the builder's collection, all complying with subdivision guidelines. The Sanctuary is Baton Rouge's new premier subdivision that will include 75 acres of 105 custom homes, lakes, and green spaces. The development is surrounded by an expanse of natural habitat and wildlife, providing an oasis from the hustle and bustle of the city while maintaining convenience to dining, shopping, and entertainment. The sales price listed is only the cost of the lot. Owner/Agent.
$183,000
210 Maxwell Dr Baton Rouge, LA 70817
- Type:
- Land
- Sq.Ft.:
- n/a
- Status:
- Active
- Beds:
- n/a
- Lot size:
- 0.17 Acres
- Baths:
- MLS#:
- 2024009005
- Subdivision:
- Long Farm
ADDITIONAL INFORMATION
Craft your dream home in Long Farm subdivision! This New Orleans-style cottage offers customizable amenities to suit your taste. Conveniently located between Airline and Old Jefferson Hwy on Antioch, choose between Quartz or Marble countertops, Soft close cabinets, High-end lighting, and plumbing fixtures. Enjoy Antique bricks on front and rear porch floors, wood porch ceilings, Custom-built closets, and Luxury Vinyl flooring downstairs (with plush carpet upstairs). High-end tile in all wet areas and showers, extending seamlessly to the ceiling. Discover an Intricate beam layout in the kitchen and living room, as per the floor plan. Plus, a High-end window package to elevate your space. Call for more information!
- Type:
- Single Family-Detached
- Sq.Ft.:
- 1,596
- Status:
- Active
- Beds:
- 3
- Lot size:
- 0.14 Acres
- Year built:
- 2022
- Baths:
- 2.00
- MLS#:
- 2024008650
- Subdivision:
- Bellacosa
ADDITIONAL INFORMATION
This beautiful 3 bedroom, 2 bath home is amazing featuring an amazing kitchen with a center island opening into the living and dining areas for easy flow. The area is saturated in natural light spilling in from the windows from the patio. The kitchen has a stainless appliance package including gas range, and a corner pantry. The master bath has double vanities and separate shower with garden soaking tub to enjoy the remains of the day. The master bedroom's walk-in closet is a luxury size. There are two guest bedrooms that share a full bathroom off the homeâs entryway. The gorgeous vinyl plank floors are in all main living areas and the primary bedroom. There are 9ft ceilings throughout this home. Other features are a post-tension slab with 10-year structural warranty and a Smart Home automation system that you can control from your smart phone. Celebrate the ease of neighborhood living in Bellacosa! Swim in the community pool and splash pad, picnic under the shade of the open-air pavilion.
- Type:
- Single Family-Detached
- Sq.Ft.:
- 3,308
- Status:
- Active
- Beds:
- 4
- Lot size:
- 0.39 Acres
- Year built:
- 1983
- Baths:
- 4.00
- MLS#:
- 2024008320
- Subdivision:
- Hickory Ridge
ADDITIONAL INFORMATION
Welcome to this charming 4-bedroom, 3.5-bathroom English Tudor style home nestled in the serene neighborhood of Hickory Ridge. Boasting classic architecture and modern comforts, this home offers a perfect blend of sophistication and functionality. Step inside to discover an updated kitchen, where sleek countertops, stainless steel appliances, and ample cabinetry create an inviting space for culinary adventures. Entertain guests in the large family room, adorned with a majestic beamed ceiling and a cozy wood-burning fireplace, ideal for gathering with friends or family. Enjoy the luxury of space with a generously sized bonus area, perfect for a home office, gym, or playroom. Retreat to the expansive master suite, featuring a lavish ensuite bath, offering a tranquil oasis to unwind after a long day. Outside, the fenced backyard provides a private retreat, complete with a storage building for all your outdoor essentials. Whether you're hosting summer barbecues or enjoying quiet evenings under the stars, this backyard offers endless possibilities for relaxation and recreation. Conveniently located in Hickory Ridge, this home offers easy access to local amenities, schools, and parks, ensuring a lifestyle of comfort and convenience. Don't miss your chance to make this exquisite Tudor-style residence your ownâschedule a showing today!
- Type:
- Land
- Sq.Ft.:
- n/a
- Status:
- Active
- Beds:
- n/a
- Lot size:
- 0.19 Acres
- Baths:
- MLS#:
- 2024008292
- Subdivision:
- Long Farm
ADDITIONAL INFORMATION
Don't miss this lot in Long Farm! Long Farm is a true pedestrian scaled community minutes from the heart of Baton Rouge. Residents have the ability to live, work, play, shop, dine, and relax â without ever having to leave the neighborhood. Long Farm Village offers residents and visitors alike the warm, intimate feeling of small town life and community, yet with all the conveniences of the city. Lots in this newest filing are now available for custom built, single family residences. Additional neighborhood amenities include: pool & clubhouse, paved lake walk, benches, bike racks, athletic field with plans for future additional parks and trails.
Open House:
Sunday, 12/1 1:00-5:00PM
- Type:
- Single Family-Detached
- Sq.Ft.:
- 3,448
- Status:
- Active
- Beds:
- 5
- Year built:
- 1993
- Baths:
- 4.00
- MLS#:
- 2445400
ADDITIONAL INFORMATION
This remarkable home offers 5 beds, 3.5 baths, and grand backyard. Formal living & dining rooms boast elegance, and the keeping room features a bar and opens to the pool. The kitchen dazzles with granite countertops, SS appliances, and a walk-in pantry. The primary suite has wood floors, updated bath, and a walk-in closet. Three downstairs bedrooms each offer walk-in closets. A second-floor suite with a balcony overlooks the pool. Backyard oasis with outdoor kitchen, pool & tropical landscaping. Flood safe.
- Type:
- Single Family-Detached
- Sq.Ft.:
- 1,574
- Status:
- Active
- Beds:
- 3
- Lot size:
- 1.68 Acres
- Year built:
- 1979
- Baths:
- 1.00
- MLS#:
- 2024006633
- Subdivision:
- Audubon Woods
ADDITIONAL INFORMATION
Come check out this charming 3 bedroom home on a beautiful and tranquil piece of property. There are 2 fireplaces and lots of storage. There is a 2 car garage, plenty of covered parking and large workshop area. Home was moved to current location in 1979.
- Type:
- Single Family-Detached
- Sq.Ft.:
- 2,016
- Status:
- Active
- Beds:
- 5
- Lot size:
- 0.14 Acres
- Year built:
- 2024
- Baths:
- 3.00
- MLS#:
- 2024006066
- Subdivision:
- Bellacosa
ADDITIONAL INFORMATION
This open-concept five-bedroom, three-bathroom, two-car garage home is ideal for anyone. The main living area is open and spacious, with a living room, dining room, and kitchen. The kitchen features stainless steel equipment, a large island, and ample counter space. The expansive primary suite, which is near the kitchen, boasts a walk-in closet and an en suite. The remaining four bedrooms each have walk-in closets and share the use of the other two bathrooms The house also offers a patio with sufficient space for gathering
- Type:
- Single Family-Detached
- Sq.Ft.:
- 2,016
- Status:
- Active
- Beds:
- 5
- Lot size:
- 0.14 Acres
- Year built:
- 2023
- Baths:
- 3.00
- MLS#:
- 2024006071
- Subdivision:
- Bellacosa
ADDITIONAL INFORMATION
This open-concept five-bedroom, three-bathroom, two-car garage home is ideal for anyone. The main living area is open and spacious, with a living room, dining room, and kitchen. The kitchen features stainless steel equipment, a large island, and ample counter space. The expansive primary suite, which is near the kitchen, boasts a walk-in closet and an en suite. The remaining four bedrooms each have walk-in closets and share the use of the other two bathrooms The house also offers a patio with sufficient space for gathering
- Type:
- Single Family-Detached
- Sq.Ft.:
- 2,016
- Status:
- Active
- Beds:
- 5
- Lot size:
- 0.14 Acres
- Year built:
- 2023
- Baths:
- 3.00
- MLS#:
- 2024006069
- Subdivision:
- Bellacosa
ADDITIONAL INFORMATION
This open-concept five-bedroom, three-bathroom, two-car garage home is ideal for anyone. The main living area is open and spacious, with a living room, dining room, and kitchen. The kitchen features stainless steel equipment, a large island, and ample counter space. The expansive primary suite, which is near the kitchen, boasts a walk-in closet and an en suite. The remaining four bedrooms each have walk-in closets and share the use of the other two bathrooms The house also offers a patio with sufficient space for gathering
- Type:
- Single Family-Detached
- Sq.Ft.:
- 1,510
- Status:
- Active
- Beds:
- 3
- Lot size:
- 0.14 Acres
- Year built:
- 2024
- Baths:
- 2.00
- MLS#:
- 2024006060
- Subdivision:
- Bellacosa
ADDITIONAL INFORMATION
This open-concept three-bedroom, two-bathroom, two-car garage home is ideal for anyone. The main living area is open and expansive, with a living room, dining room, and kitchen. The kitchen features stainless steel equipment, a large island, and ample counter space. The spacious master suite, which is near the kitchen, boasts a walk-in closet and an en suite. The remaining two bedrooms have walk-in closets and share use of the second bathroom. The house also offers a tankless water heater and a patio with sufficient space for gathering
Open House:
Thursday, 11/28 11:00-5:00PM
- Type:
- Single Family-Detached
- Sq.Ft.:
- 3,015
- Status:
- Active
- Beds:
- 4
- Lot size:
- 0.37 Acres
- Year built:
- 2024
- Baths:
- 3.00
- MLS#:
- 2024005797
- Subdivision:
- Oak Colony
ADDITIONAL INFORMATION
Estimated completion: 01/29/2025 The Willow Oak plan is a 4bed/3bath/Formal Living/Study/Sitting single story home offering open and spacious living areas with 12' high ceilings. Formal Living room located off foyer entrance across from formal dining. Formal dining room has 12' ceilings with pass through access to kitchen with walk-in pantry. Rear living room features a 36" ventless gas fireplace and is open to the kitchen with a wall of windows overlooking backyard. Kitchen features a large island, GE stainless steel smart appliances, 4 burner gas cooktop, separate wall oven and walk-in pantry. Private Master bedroom has en-suite bathroom with dual vanities, tiled walk-in shower, garden tub, WC, and generous walk-in closet. Master bedroom features an attached separate sitting area/flex space. 3cm granite counters in kitchen and all baths. An additional study/office room attached to the living area. All bedrooms feature walk-in closets. Added coat/linen/hall closets throughout the home. Included upgrades: over-sized, premium lake lot, electrical outlet in the living room floor, custom half-wall tile shower in the owner's bath with frameless glass door, island paint upgrade, bottom cabinet paint upgrade, 3cm quartz level 2 countertops throughout, fireplace tile level 5, kitchen backsplash tile level 5, vinyl flooring in all common areas and bedrooms/closets, ceiling fan on rear porch, under cabinet kitchen lighting, soffit lights, over-commode cabinetry in owner's bath, soft close cabinetry, cabinet hardware upgrade level 2, single compartment kitchen sink, comfort height toilet in owner's bath, an additional 144 sq ft, 2" white faux wood blinds on all windows and exterior doors, custom sweater box in owners closet & pendant light level 1 over kitchen island.
- Type:
- Single Family-Detached
- Sq.Ft.:
- 2,775
- Status:
- Active
- Beds:
- 4
- Lot size:
- 0.3 Acres
- Year built:
- 1982
- Baths:
- 3.00
- MLS#:
- 2024005653
- Subdivision:
- Shenandoah Park
ADDITIONAL INFORMATION
This home is a spacious 4-bedroom and 2 1/2 bathrooms. The interior has been completely updated from the flooring, paint colors and counter tops. The kitchen has beautiful new quartz countertops, an abundance of cabinets, and a stylish subway tile backsplash. Downstairs, there is an extra large bonus room with a built-in entertainment center. This is perfect for a game or play room. the large backyard is completely fenced for added privacy and security. There is a double garage, providing ample space for vehicles and storage.
- Type:
- Single Family-Detached
- Sq.Ft.:
- 2,256
- Status:
- Active
- Beds:
- 4
- Lot size:
- 0.29 Acres
- Year built:
- 1986
- Baths:
- 3.00
- MLS#:
- 2024005609
- Subdivision:
- Shenandoah Estates
ADDITIONAL INFORMATION
Oasis in Shenandoah Estates! There is no better way to describe this amazing 4 bedroom 2.5 bath home. This is the definition of an entertainers dream! Let's start with the show stoppers! An amazing media is ready for your streaming/viewing pleasure! The home is in excellent condition. The kitchen has been updated with granite countertops and stainless steel appliances. Both the master bathroom and guest bath have been updated as well. Did I mention that there is a Media room??? Just checking. The backyard is truly a sight to behold. A covered patio was added to the rear of the home to be able to enjoy the beautiful pond that was constructed by the current owners. There is also several garden areas in the backyard for all of the new farm to table gardeners we established during the more recent years. Everyone says it but this home truly will not last long. Call to make your appointment today!
$1,149,000
19527 Creekround Ave Baton Rouge, LA 70817
- Type:
- Single Family-Detached
- Sq.Ft.:
- 10,086
- Status:
- Active
- Beds:
- 5
- Lot size:
- 1.59 Acres
- Year built:
- 1983
- Baths:
- 6.00
- MLS#:
- 2024005412
- Subdivision:
- White Oak Landing
ADDITIONAL INFORMATION
NOW LISTED $300,000 BELOW APPRAISED VALUE! Welcome to your dream home nestled on a spacious lot with views of a serene lake. As you approach, the charm of the house is immediately evident, with New Orleans electric lamp posts guiding your way & gas lanterns casting a warm glow. The exterior is adorned with copper gutters & awnings, adding a touch of elegance. Upon entering, you are greeted by the inviting warmth of cherry walls & cabinets, long leaf pine floors that lead you through the impeccably designed living spaces. The heart of the home is the chef's kitchen, equipped with top-of-the-line appliances including a 6-burner stove, dual dishwashing drawers, 2 ovens, 2 warming drawers, convection microwave oven & granite countertops. A copper hood vent adds a touch of sophistication, while a wet bar & formal dining room offer ample space for entertaining guests. The living room features custom built-ins & expansive windows that frame picturesque views of the pool & lake. The master bedroom offers a separate sunroom & a lavish ensuite bathroom featuring a giant jetted tub & separate shower. There is a GIANT bonus room with cypress walls that offers endless possibilities, whether utilized as a pool house/game room with a large storage closet and separate hobby room. Upstairs has three additional bedrooms & two bathrooms with an office or craft room offers a quiet retreat for work or leisure. A large game room with a pool table, wet bar, & refrigerator is the ultimate entertainment hub, with a back balcony offering panoramic views of the pool & lake. Outside has a gunite pool/kiddie pool, outdoor kitchen & bathroom. A private dock, bulkhead & underwater mud barrier provide access to the stocked lake, offering endless opportunities for fishing & recreation. Also included is a two-car carport, two-car garage & boat port, as well as thoughtful features like electric heating elements on exterior pipes for cold months, this home truly embodies luxury living at its finest.
- Type:
- Single Family-Detached
- Sq.Ft.:
- 2,724
- Status:
- Active
- Beds:
- 3
- Lot size:
- 0.18 Acres
- Year built:
- 2014
- Baths:
- 4.00
- MLS#:
- 2024005703
- Subdivision:
- Long Farm
ADDITIONAL INFORMATION
This exquisite home boosts 3 bedrooms and 3 1/2 baths with a beautiful 2nd floor balcony overlooking the front entrance and Long Farm Dr. and accessible through both upstairs bedrooms. The high end kitchen features gorgeous marble countertops, oversized island, and stainless appliances including 5 burner gas cooktop, stainless refrigerator, and a butler's pantry between the kitchen and formal dining room that is perfect for entertaining. The large foyer is welcoming and the open floor plan shows off the wrought iron staircase leading to the second floor,, to the left is the living room featuring beautiful wood flooring, a gas fireplace and built in cabinets and the formal dining room sits just off the right of the foyer. Sellers installed beautiful large chandelier and matching wall sconce lighting as well. Large master bedroom with ensuite that includes his and hers vanities, large soaking tub, and a separate oversized custom tiled shower. Mudroom sits off the garage has built in cabinets and a small separate office area with marble desktop. Lone Farm Village offers an inviting place to live, play, relax, shop, dine and work without ever leaving your community. This incredible location is loaded with neighborhood amenities - a community clubhouse, pool, lake, and walking paths.
Open House:
Thursday, 11/28 11:00-5:00PM
- Type:
- Single Family-Detached
- Sq.Ft.:
- 1,816
- Status:
- Active
- Beds:
- 3
- Lot size:
- 0.37 Acres
- Year built:
- 2024
- Baths:
- 2.00
- MLS#:
- 2024005140
- Subdivision:
- Oak Colony
ADDITIONAL INFORMATION
est. completion: 12/07/2024 The Blackjack Oak plan is a 3bed/2bath single story home offering open and spacious living areas with 12' high ceilings. Living room features a 36" ventless gas fireplace and is open to the kitchen with an attached formal dining with wall of windows to backyard. Kitchen features a large island, GE stainless steel smart appliances, 4 burner gas cooktop, separate wall oven and walk-in pantry. Private Master bedroom has en-suite bathroom with dual vanities, tiled walk-in shower, garden tub, WC, and generous walk-in closet. 3cm granite counters in kitchen and all baths. All bedrooms feature walk-in closets. Included upgrades: Premium oversized lake lot, Electrical floor outlet in the living room, kitchen wall cabinets to the ceiling, kitchen trash can pull out drawer with 2 bins, soft close cabinetry, lighting upgrade level 1, custom tile 1/2 wall shower in the owner's suite with frameless shower door, bbq gas line on the rear patio, 3cm quartz countertops throughout, gourmet kitchen upgrade, gourmet wood shroud, kitchen backsplash level 5, fireplace tile level 5, tile level 2 in all wet areas, vinyl flooring in all common areas and in the owner's bedroom/closet, under cabinet kitchen lighting, exterior soffit lighting, cabinetry over the commode in owner's bath, custom sweater box in the owner's closet & pendant lighting level one above the kitchen island.
- Type:
- Single Family-Detached
- Sq.Ft.:
- 2,125
- Status:
- Active
- Beds:
- 4
- Lot size:
- 0.12 Acres
- Year built:
- 2022
- Baths:
- 2.00
- MLS#:
- 2024004474
- Subdivision:
- Tiger Pointe
ADDITIONAL INFORMATION
Don't miss this opportunity to own a beautiful home in a great location! This 4 bedroom, 2 bathroom home in Baton Rouge offers comfortable living with its spacious 2,125 square feet floor plan. Built in 2022, this modern home provides a perfect blend of style and functionality. The property boasts a beautiful interior, featuring a well-appointed kitchen, inviting living spaces, and large cozy bedrooms. Additionally, the house includes a lovely outdoor area, perfect for relaxing or entertaining guests. Located in the desirable Tiger Pointe neighborhood, this home provides easy access to schools, parks, shopping, and dining options, making it an ideal choice for convenience and comfort.
$400,990
17715 Plum Ave Baton Rouge, LA 70817
- Type:
- Single Family-Detached
- Sq.Ft.:
- 2,407
- Status:
- Active
- Beds:
- 4
- Lot size:
- 0.17 Acres
- Year built:
- 2024
- Baths:
- 3.00
- MLS#:
- 2024004461
- Subdivision:
- Garden Hill
ADDITIONAL INFORMATION
ESTIMATED COMPLETION 12/07/2024 Welcome to Garden Hill, Baton Rouge's newest community nestled off Tiger Bend Rd! Discover the perfect blend of luxury and convenience with 55 meticulously designed homesites and two enchanting community ponds. Our homes range from 1,547 sq ft to 2,793 sq ft, offering spacious living areas adorned with exquisite crown molding. Indulge in culinary delights in your dream kitchen featuring custom cabinetry, an oversized island, a gas cooktop, and 3cm granite countertops. Experience modern living at its finest with smart devices included, such as a Wi-Fi enabled SmartHome hub, wireless security system, exterior security camera, Wi-Fi enabled garage door, wireless smoke/heat combination detector, and a Wi-Fi enabled thermostat. Plus, enjoy three months of complimentary alarm monitoring for added peace-of-mind. Garden Hill promises not just homes, but a lifestyle where sophistication meets smart living. Your dream home awaits â visit us and embrace a life of luxury at Garden Hill! The Frond plan is a 4bed/3bath with added bonus room, two story home offering open and spacious living areas with 12' high ceilings. Living room is open to dining area with wall of windows to the backyard. Adjacent kitchen with keeping area features chef's island, WiFi smart appliances, gas cooktop, separate wall oven and walk-in pantry. Separate Master bedroom has en-suite bathroom with dual vanities, walk-in shower, garden tub, WC, and walk-in closet. Bedroom 2 has an adjacent full bath and linen storage. Stone granite counters in kitchen and all baths. Included upgrades: over-sized, premium lot, electrical outlet in the living room floor, kitchen wall cabinets to ceiling, bbq gas line on rear porch, an additional 144 sq ft of rear patio, 3cm granite level 2 countertops throughout, tile level 2 in all wet areas, vinyl flooring in all common areas & a gourmet kitchen upgrade.
- Type:
- Single Family-Detached
- Sq.Ft.:
- 2,620
- Status:
- Active
- Beds:
- 4
- Lot size:
- 0.14 Acres
- Year built:
- 2010
- Baths:
- 4.00
- MLS#:
- 2024004240
- Subdivision:
- Willowbrook
ADDITIONAL INFORMATION
Rare opportunity!! Make it yours, this beautiful 4 bedroom 3.5 bathroom customized home is located on a corner lot in Willowbrook community off of Old Jefferson. With the travertine floors and open floor plan youâre welcomed with plenty of natural light entering through the French doors. Fireplace w/ granite surrounds, high ceilings and crown molding throughout the house, these fine finishes are just the beginning. The kitchen is a chefâs delight with granite countertops and backsplash, stainless steel appliances including a built in microwave and a Fisher & Paykel gas range with a pot filler above! En suite has a whirlpool tub, separate shower and access to the large walk-in closet. Additional bedrooms are jack & jill style and the fourth bedroom is accessible from the living room. Staircase leading up the bonus/media room boasts wrought iron banister. Double car garage. DID NOT FLOOD IN 2016. FLOOD ZONE X. Neighborhood has large lake with walking trail. Donât hesitate, schedule your tour today!!!
- Type:
- Land
- Sq.Ft.:
- n/a
- Status:
- Active
- Beds:
- n/a
- Lot size:
- 7.32 Acres
- Baths:
- MLS#:
- 2024002021
- Subdivision:
- Waltman Campsites
ADDITIONAL INFORMATION
This is a rare opportunity to own almost 8 acres of land, including two waterfront lots on the scenic Bayou Manchac. You can build your dream home or a cozy camp and enjoy the serene views, the relaxing sounds of nature, and the fun activities of fishing and boating. The land is currently covered with brush, but it can be cleared and divided into smaller lots if desired.
 |
| IDX information is provided exclusively for consumers' personal, non-commercial use and may not be used for any purpose other than to identify prospective properties consumers may be interested in purchasing. The GBRAR BX program only contains a portion of all active MLS Properties. Copyright 2024 Greater Baton Rouge Association of Realtors. All rights reserved. |


Information contained on this site is believed to be reliable; yet, users of this web site are responsible for checking the accuracy, completeness, currency, or suitability of all information. Neither the New Orleans Metropolitan Association of REALTORS®, Inc. nor the Gulf South Real Estate Information Network, Inc. makes any representation, guarantees, or warranties as to the accuracy, completeness, currency, or suitability of the information provided. They specifically disclaim any and all liability for all claims or damages that may result from providing information to be used on the web site, or the information which it contains, including any web sites maintained by third parties, which may be linked to this web site. The information being provided is for the consumer’s personal, non-commercial use, and may not be used for any purpose other than to identify prospective properties which consumers may be interested in purchasing. The user of this site is granted permission to copy a reasonable and limited number of copies to be used in satisfying the purposes identified in the preceding sentence. By using this site, you signify your agreement with and acceptance of these terms and conditions. If you do not accept this policy, you may not use this site in any way. Your continued use of this site, and/or its affiliates’ sites, following the posting of changes to these terms will mean you accept those changes, regardless of whether you are provided with additional notice of such changes. Copyright 2024 New Orleans Metropolitan Association of REALTORS®, Inc. All rights reserved. The sharing of MLS database, or any portion thereof, with any unauthorized third party is strictly prohibited.
Baton Rouge Real Estate
The median home value in Baton Rouge, LA is $283,000. This is higher than the county median home value of $206,600. The national median home value is $338,100. The average price of homes sold in Baton Rouge, LA is $283,000. Approximately 74.26% of Baton Rouge homes are owned, compared to 22.63% rented, while 3.11% are vacant. Baton Rouge real estate listings include condos, townhomes, and single family homes for sale. Commercial properties are also available. If you see a property you’re interested in, contact a Baton Rouge real estate agent to arrange a tour today!
Baton Rouge, Louisiana 70817 has a population of 20,068. Baton Rouge 70817 is more family-centric than the surrounding county with 28.35% of the households containing married families with children. The county average for households married with children is 24.88%.
The median household income in Baton Rouge, Louisiana 70817 is $96,857. The median household income for the surrounding county is $58,167 compared to the national median of $69,021. The median age of people living in Baton Rouge 70817 is 39.2 years.
Baton Rouge Weather
The average high temperature in July is 91.5 degrees, with an average low temperature in January of 40.9 degrees. The average rainfall is approximately 63.7 inches per year, with 0.1 inches of snow per year.
