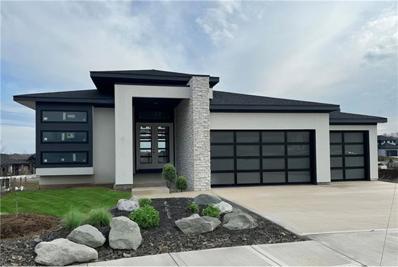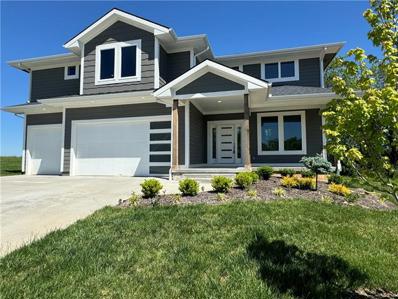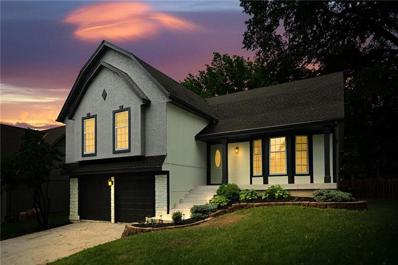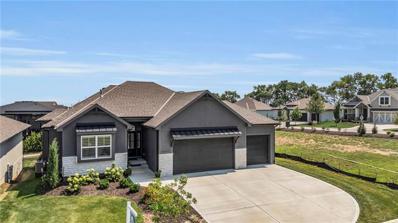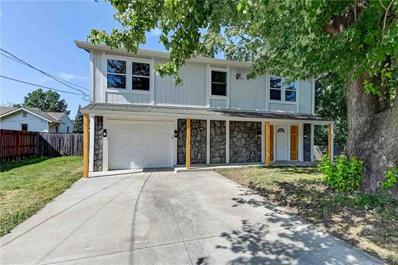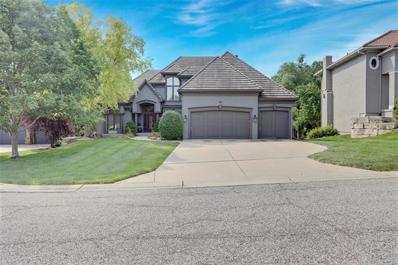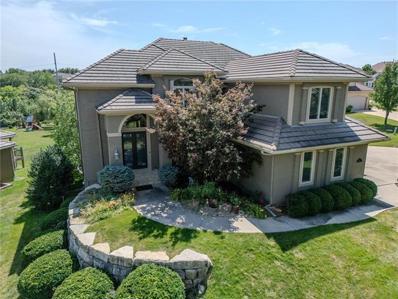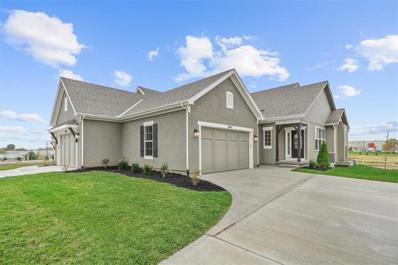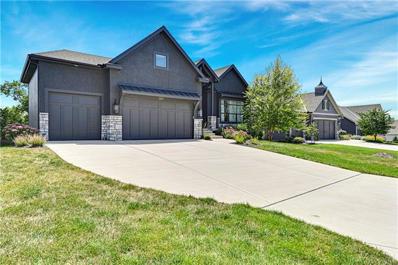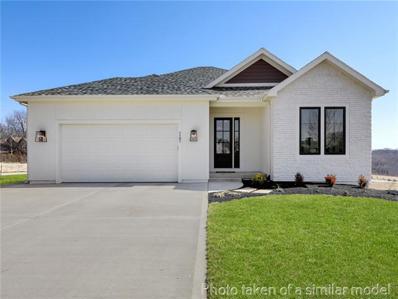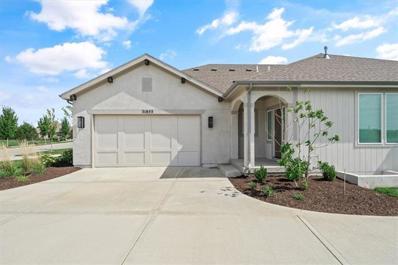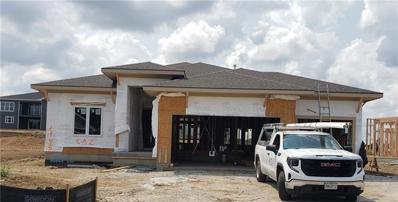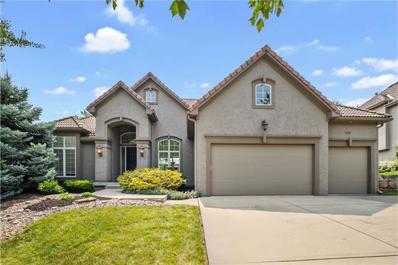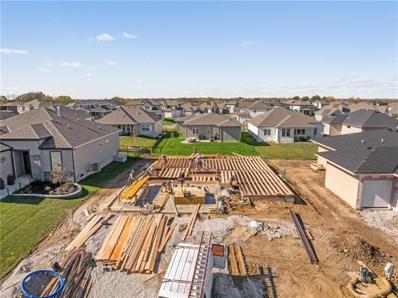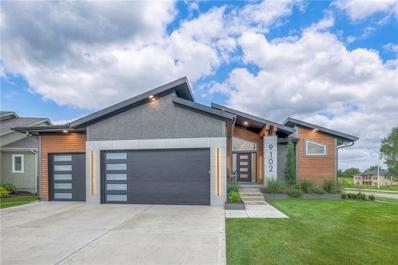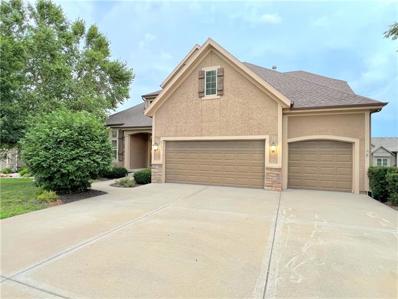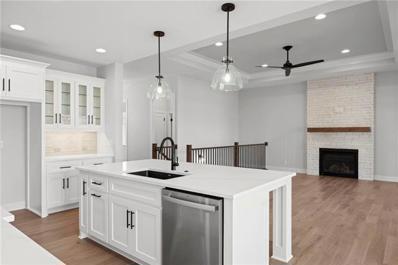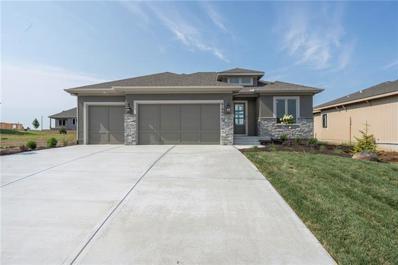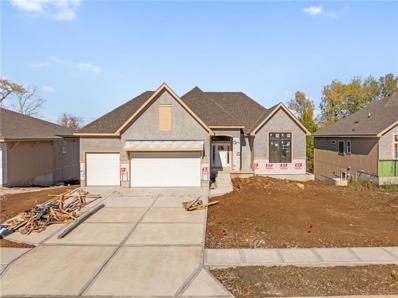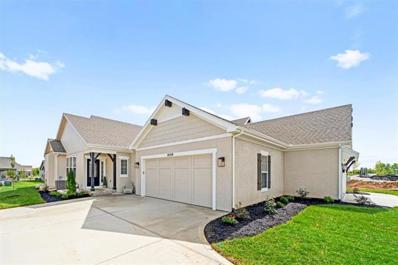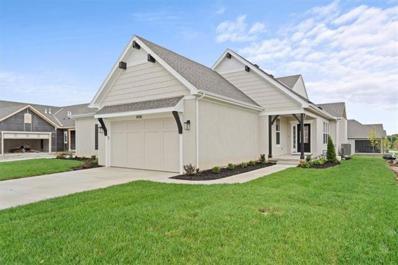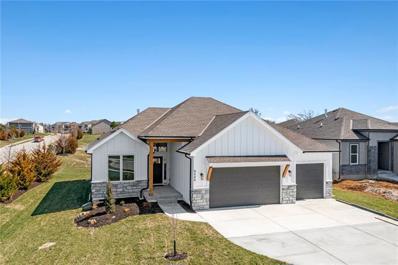Lenexa KS Homes for Rent
$950,000
22659 W 87th Street Lenexa, KS 66227
- Type:
- Single Family
- Sq.Ft.:
- 3,683
- Status:
- Active
- Beds:
- 4
- Lot size:
- 0.18 Acres
- Year built:
- 2021
- Baths:
- 3.00
- MLS#:
- 2505310
- Subdivision:
- Watercrest Landing
ADDITIONAL INFORMATION
DISTINCTIVE MODERN DESIGN! OPEN & BRIGHT WITH HIGH CEILINGS THROUGHOUT AND 8FT MODERN DOORS. WHITE OAK PLANK FLOORS THROUGHOUT MAIN LVL. SPACIOUS OPEN KITCHEN WITH BEAUTIFUL QUARTZ ON ISLAND AND BACKSPLASH. 3'' EDGING WITH WATERFALL EDGE TO ADD SO MUCH DRAMA! WOW! SPACIOUS MASTER SUITE WITH UNIQUE FLOATING WALL VANITY & CIRCULAR LED HANGING PENDANT! INSANE SHOE WALL..DON'T MISS THIS ONE! DREAM WALK IN CLOSET CUSTOMIZED WITH SO MANY CUSTOMIZED SHELVING AND VANITY BUILT IN. WALKOUT/WALKUP LL HAS 10FT CEILING/TRUSS SYSTEM. OPEN WITH HUGE WETBAR AND ADDITIONAL HUGE HUGE BEDROOMS (17X14) AND DEEP WALK IN CLOSETS. ALMOST MOVE IN READY! DEFINITELY TAKE A TOUR TO SEE THE REST! TREED BACKYARD WITH GREENSPACE AND POND VIEW. SOO MUCH FUNCTIONALITY! HURRY! LOCATED ACROSS FROM LAKE LENEXA AND BLACKHOOF PARK.
$645,000
22698 W 87th Street Lenexa, KS 66227
- Type:
- Single Family
- Sq.Ft.:
- 2,685
- Status:
- Active
- Beds:
- 4
- Lot size:
- 0.17 Acres
- Year built:
- 2023
- Baths:
- 3.00
- MLS#:
- 2505099
- Subdivision:
- Watercrest Landing
ADDITIONAL INFORMATION
LAST CHANCE TO OWN THIS AMAZING PLAN WITH BEAUTIFUL TREED BACKYARD! VAULTED CEILINGS WITH OPEN FLOORPLAN..LIGHT AND BRIGHT WITH WALL OF WINDOWS. MODERN TWIST WITH THIS SPACIOUS FLOORPLAN. STEP UP INTO A PRIVATE PRIMARY SUITE WITH OWN FLOOR LEVEL BOASTING HUGE AMAZING CLOSET AND PRIVATE BATH WITH TILED WALK IN SHOWER, DBL VANITY. BONUS ROOM IN THIS ALREADY LARGE SUITE. UNIQUE AND OPEN. COME CHECK IT OUT! HEARTH FIREPLACE OFF KITCHEN AND DINING AREA OVERLOOKING THE GREAT ROOM. ADDITIONAL 2ND F/P IN LOWER LEVEL WITH AMAZING WINDOWS WITH VIEW OF THE TREES! HURRY! DON'T MISS AN OPPORTUNITY TO OWN ACROSS FROM LAKE LENEXA. MOVE IN READY! ONCE IT IS GONE IT IS GONE!
- Type:
- Single Family
- Sq.Ft.:
- 2,546
- Status:
- Active
- Beds:
- 4
- Lot size:
- 0.19 Acres
- Year built:
- 1984
- Baths:
- 3.00
- MLS#:
- 2504294
- Subdivision:
- The Cedars
ADDITIONAL INFORMATION
Beautiful home in the highly desired The Cedars neighborhood with an impeccable location featuring highway access less than a mile away making any work commute a breeze! This gorgous floor plan features 4 bedrooms PLUS a bonus room in the basement that could be used as a play room, office, guest room, or home gym! 2 & 1/2 bathrooms makes bathroom access easy for the whole family & guests! Two living spaces with cozy built ins, fireplace, the kitchen just a few steps away and backyard access makes family time both cozy and realistic for movie nights and outside play! The newly remodeled master suite is both spacious, modern, AND seperate from the other bedrooms/living spaces making it easy to escape a long work day with a little self care or meditation.
$689,999
8849 Ginger Street Lenexa, KS 66227
- Type:
- Single Family
- Sq.Ft.:
- 3,234
- Status:
- Active
- Beds:
- 4
- Lot size:
- 0.17 Acres
- Year built:
- 2023
- Baths:
- 3.00
- MLS#:
- 2504746
- Subdivision:
- Watercrest Landing
ADDITIONAL INFORMATION
BACK ON THE MARKET NO FAULT OF SELLER!! INSTANT EQUITY!! **SEPTEMBER 2024 APPRAISAL IN AT $730k** WELCOME HOME!! Positioned minutes from the new Lenexa City Center, Black Hoof Park and Lake Lenexa, this STUNNING home is not only in the perfect location but also is MOVE-IN READY! At just a year old, this incredible home features an open floor plan on the main level with TONS of natural light coming in from the large living room doors. The primary suite, 2nd bedroom and laundry room are also on the main floor. The kitchen has custom cabinets and a HUGE butler’s pantry. The walk-out basement features 2 more bedrooms, a bathroom, a wet bar with wine fridge, and an office. Included in the HOA is lawn care and snow removal! This home absolutely has it all! DON’T miss out! Schedule your showing TODAY!
$289,900
11810 W 79th Street Lenexa, KS 66214
- Type:
- Single Family
- Sq.Ft.:
- 1,535
- Status:
- Active
- Beds:
- 3
- Lot size:
- 0.38 Acres
- Year built:
- 1974
- Baths:
- 2.00
- MLS#:
- 2504413
- Subdivision:
- Other
ADDITIONAL INFORMATION
This home is renovated and Ready to Move in. Large lot with Deck for these cool fall nights. The lower Level walks out and has 1/2 bath with a Large Living area. Main Level has another living room.
$8,700,000
22939 W 83rd Street Lenexa, KS 66227
- Type:
- Land
- Sq.Ft.:
- n/a
- Status:
- Active
- Beds:
- n/a
- Lot size:
- 31.85 Acres
- Baths:
- MLS#:
- 2503562
- Subdivision:
- Other
ADDITIONAL INFORMATION
Cates Auction & Real Estate is pleased to present for sale 31.85 acres of prime development land located immediately east of K-7 and 83rd St. in the growing city of Lenexa, Kansas. The site has already undergone a zoning change to CP2 (Commercial Planned Unit Development) making it an exceptional candidate for a variety of commercial development projects. The property benefits from great visibility along a highly trafficked (29K+ VPD) corridor within an expanding submarket. Don't miss out on the opportunity to create a transformative project in this exceptional location. Envision the future, seize the opportunity, and make your mark on this prime development land.
- Type:
- Single Family
- Sq.Ft.:
- 5,470
- Status:
- Active
- Beds:
- 5
- Lot size:
- 0.4 Acres
- Year built:
- 2005
- Baths:
- 5.00
- MLS#:
- 2499719
- Subdivision:
- Woodland Reserve
ADDITIONAL INFORMATION
Prestigious Woodland Reserve, this exquisite single family residence, by renowned Don Julian Builders, combines privacy and comfort. Nested on a serene, treed cul-de-sac lot, this homes offers a blend of elegancy and functionality. First floor primary suite with a cozy see through fireplace and spa-like bath, large walk-in shower, and ample closet space. The heart of the main floor is the versatile kitchen/hearthroom/dining area with over sized bar and ample sitting area. Pantry & laundry room are right off the kitchen. Secondary upstairs bedrooms are spacious with unique features, such as sky lights, cozy reading nook, large walk-in closets. The split expansive lower level is an inviting area for relaxation and entertainment. Floor to ceiling windows provide natural light and picturesque views. This space provides a large entertainment area, game area, flex room/workout room, 5th bedroom and stylish bar. Close to Shawnee Mission Park & Lenexa City Center.
- Type:
- Single Family
- Sq.Ft.:
- 4,709
- Status:
- Active
- Beds:
- 4
- Lot size:
- 0.34 Acres
- Year built:
- 2008
- Baths:
- 5.00
- MLS#:
- 2502639
- Subdivision:
- Woodland Reserve
ADDITIONAL INFORMATION
A truly luxurious, warm, inviting two-story home. A designer's dream. Previously designer owned. A gently lived-in, cared for and loved home. Upgrades galore, nothing builder-grade here. Huge bright windows, high-end hardwoods, and light fixtures. Art nooks. New electric fireplace in the hearth room. Gas Fireplace in the great room. Laundry on both the bedroom and lower levels. Fisher Paykel Double Dishwasher. Walk-in shower, dual shower heads, in the tiled primary bath. A finished walkout lower level opens to a shaded patio. Storm Shelter. Custom Landscaping, lush lawn. Newer exterior paint.
$545,000
8262 Aurora Street Lenexa, KS 66220
- Type:
- Other
- Sq.Ft.:
- 2,133
- Status:
- Active
- Beds:
- 3
- Lot size:
- 0.35 Acres
- Year built:
- 2024
- Baths:
- 3.00
- MLS#:
- 2502529
- Subdivision:
- Bristol Highlands
ADDITIONAL INFORMATION
BUILDER SPECIAL!! $10,000 towards appliances, rate buydown, closing costs, HOA Dues, or any combination - with closing by December 31, 2024! Welcome to the Luxury Twin Villas at Bristol Highlands in Lenexa by Lambie Homes! Introducing the Haven floorplan on Lot 45R that is sure to impress with 3 BR's & 2.5 bathrooms spread across 2,133 finished sq. feet. On the main level you'll find a kitchen/dining combo, great room, & pocket office, w/ handsome hardwoods throughout main living areas. Main level also features a primary bedroom & luxury bathroom, laundry, and efficient boot bench area - all connected for convenience. The heart of this home is the kitchen with soft-close drawers, pantry, quartz tops, a large island, ss appliances with a gas cooktop, dishwasher, built-in microwave, and oven. Unwind in your primary suite which boasts a vaulted ceiling & luxurious bathroom with quartz double vanity, tiled shower, & large walk-in closet leading to the laundry room. Enjoy an impressive Great Room w/ vaulted, beamed ceiling & a cozy FP w/ floor-to-ceiling faux stone. Unwind or host gatherings on your private, covered patio which extends off the Great Room. A handy half bathroom completes the main level. The lower level features two bedrooms conveniently located next to a full bathroom, family room, & plenty of storage. HIGH-END STANDARD FEATURES INCLUDE A 2-CAR GARAGE WITH OPENER & KEYPAD, 96% EFFICIENCY FURNACE, 14 SEER AC, 50-GAL. WATER HEATER, HUMIDIFIER, PRE-PIPING FOR RADON MITIGATION, CROWN MOLDING, TILE SURROUNDS IN ALL SHOWERS, & FULL-YARD IRRIGATION SYSTEM! AND DON'T FORGET ABOUT THE 1-YEAR BUILDER WARRANTY. Bristol Highlands is located within minutes of Lenexa City Center, Lake Lenexa, Shawnee Mission Park, trails, golf courses, & a wide array of restaurants. Our community will feature a clubhouse, pool, pickleball courts, & play area - optional for Villas owners. Models open daily 11-5 & Sunday 12-5. Don't miss this BRAND NEW home at an incredible price!
- Type:
- Other
- Sq.Ft.:
- 2,989
- Status:
- Active
- Beds:
- 4
- Lot size:
- 0.31 Acres
- Year built:
- 2020
- Baths:
- 3.00
- MLS#:
- 2502085
- Subdivision:
- Canyon Creek Point
ADDITIONAL INFORMATION
MAINTENANCE FREE! Reverse 1.5 Story, Completely Private fenced backyard with covered porch, and patio. Almost 3000 sf, Primary Bedroom, and 2nd bedroom on main level. Wall of windows back of house. Two additional bedrooms, and full bath, in finished, walkout Lower Level. Three car garage, Double ovens and large island in kitchen for entertaining, large walk-in pantry with extra storage closet, laundry off primary bedroom, marble floors in both upstairs baths, Quartz countertops kitchen, baths, and lower level bar. Hardwoods thruout main floor, and LVP in Lower Level. Ample amounts of storage, and a tornado safe room! New interior carpet stairs and master closet. New interior paint main floor, master bath, and stairs. Don't miss this one. Built in 2020 and ready for you to enjoy. You'll Love it!
$708,000
24940 W 98th Place Lenexa, KS 66227
- Type:
- Other
- Sq.Ft.:
- 3,126
- Status:
- Active
- Beds:
- 4
- Lot size:
- 0.22 Acres
- Baths:
- 3.00
- MLS#:
- 2501801
- Subdivision:
- Canyon Creek Forest
ADDITIONAL INFORMATION
SPEC INVENTORY BLOWOUT SPECIAL. Price has been adjusted to reflect a $15,000 reduction-no additional discounts needed! Act Fast! Home must be under contract by January 1, 2025. The Popular Exp. Portofino by Crown Builders. This home is situated on a beautiful lot backing to trees. This stunning reverse offers soaring ceiling heights - 11' throughout the main living area & 10' in the primary bedroom. Walls of windows allows amazing views from every window. The kitchen is a cooks delight with a large kitchen island, Quartz counter tops, an abundance of custom cabinetry, s/s appliances, large walk-in butler's pantry and gas cook top. A beautiful decorative fireplace is the focal point in the great room. This open floor plan makes entertaining easy. The owners suite is wonderful with a large free standing tub, double bowl vanity ( his and her), walk-in shower w/zero entry, Quartz counter top, nice size walk-in closet with access to the laundry room. The finished lower level has a family room, walk-up bar, 2 additional bedrooms & bath. Don't forget about the covered patio - relax out back and watch the wildlife. You won't want to come in. This home has great space, great price and great lot. Canyon Creek Forest is a maintenance provided community so no worries about yard work, weeding, edging, snow removal or common ground. We take care of it for $195 per month. Come out and take a look. ***Pictures are of similar home not actual home****
- Type:
- Other
- Sq.Ft.:
- 2,433
- Status:
- Active
- Beds:
- 3
- Lot size:
- 0.3 Acres
- Year built:
- 2022
- Baths:
- 3.00
- MLS#:
- 2493517
- Subdivision:
- Bristol Highlands
ADDITIONAL INFORMATION
"The Bristol", J.S. Robinson's luxury twin villa set in a premier Lenexa location. YOU CAN BE SETTLED IN THIS INVITING HOME BEFORE THE HOLIDAYS! THIS SPACIOUS VILLA WILL NOT LAST LONG AT THIS INCREDIBLE NEW PRICE! The covered front porch welcomes you into this open concept floor plan featuring beautiful hardwood floors, vaulted & beamed ceilings in the great room - including a charming fireplace dressed in 5' of stone & mantel. Opening off the great room is the covered patio - perfect for entertaining or simply relaxing with the family! The kitchen is sure to please with its sizeable island, quartz countertops, stainless appliances, gas cooktop and walk-in pantry. Owner's suite with box vault ceiling has a wall of windows to welcome the natural light. A quartz topped double vanity and oversized shower connect to the convenient laundry room. Smart! A bonus main level office with desk & built-ins is adjacent to a convenient half bath. Lower level provides a second living area with rec room, two bedrooms and bath, plus a walk-in linen closet - great for house guests & for entertaining ease! Oversized 2 car side entry garage with steel insulated garage doors, upgraded 366 Low E Windsor vinyl windows, soft close drawers and cabinet doors, lots of storage, landscape package and sprinkler system. This delightful maintenance-provided villa is MOVE IN READY on lot 86R (right side)!
- Type:
- Other
- Sq.Ft.:
- 3,120
- Status:
- Active
- Beds:
- 4
- Lot size:
- 0.2 Acres
- Baths:
- 4.00
- MLS#:
- 2500880
- Subdivision:
- Silverleaf
ADDITIONAL INFORMATION
Walk into the award-winning Sicilian plan by Pauli Homes and immediately notice the spacious, open main level. This rev 1.5 is backing to greenspace. The Sicilian 2 offers an ergonomic secondary guest bedroom that is located just off the front entry. The entryway offers convenient access to the garage entry complete with a built-in boot bench. A gourmet kitchen is centered on the large island that offers plenty of room for cooking and eating. The nearby dining area features multiple windows that allow for an abundance of natural light. Steps away from the dining area is a covered patio. Just off the great room lies the master suite featuring an oversized window overlooking the lush backyard. The master bath is complete with a freestanding bathtub, double vanities, and tiled European-inspired walk-in shower. The master bath offers easy access to a huge walk in closet, complete with built in shelf. Step into the laundry room directly from the walk in closet. The spacious lower level has two bedrooms and a large recreational room with a wet bar. Bonus flex room for crafts/workout area. Home is at MECHANICAL STAGE. Estimated Completion Dec 2024 Taxes are estimated. Silverleaf is a new homes community w/ high-quality homes available. If you’re interested in a ground-up build, we have fabulous second and final phase.
- Type:
- Single Family
- Sq.Ft.:
- 3,818
- Status:
- Active
- Beds:
- 4
- Lot size:
- 0.38 Acres
- Baths:
- 4.00
- MLS#:
- 2497364
- Subdivision:
- Woodland Reserve
ADDITIONAL INFORMATION
Welcome to your dream home, a unique Mediterranean-style sanctuary that perfectly blends luxury and comfort. This exquisite residence features arched doorways and soaring 12-foot ceilings on the main level, creating an airy, open atmosphere. Enjoy the tranquility of this spacious corner lot, where elegance meets functionality in every detail. The main level boasts an open floor plan, designed for both relaxation and entertainment. The chef's kitchen is a culinary delight, equipped with two full-sized ovens and granite countertops, ensuring every meal is a masterpiece. Adjacent to the kitchen, the family room is graced with a unique Twilight fireplace, seamlessly connecting indoor and outdoor living as it extends to the deck. Step outside to find motorized screens on the deck, offering comfort and versatility for year-round enjoyment. The upgraded Unilock paver patio is perfect for hosting gatherings or unwinding with a book, surrounded by the soothing sounds of water fountains in both the front yard and back patio area. This home offers the perfect blend of comfort and modern conveniences, with a new HVAC system ensuring your year-round comfort. The tile roof adds to the home's unique charm and durability. Experience the peace, relaxation, and luxury this beautiful property has to offer. Make it yours today!
$649,600
9290 Gander Street Lenexa, KS 66227
- Type:
- Single Family
- Sq.Ft.:
- 3,332
- Status:
- Active
- Beds:
- 5
- Lot size:
- 0.2 Acres
- Year built:
- 2024
- Baths:
- 4.00
- MLS#:
- 2498136
- Subdivision:
- Prairie View At Creekside Woods
ADDITIONAL INFORMATION
Award winning Sicilian plan by Pauli Homes. Spacious, open main level. Kitchen features a large island that offers plenty of room for cooking and eating. The nearby dining area features multiple windows that allow for an abundance of natural light. The master bath is complete with a freestanding bathtub, double quartz vanities, and a walk-in shower. Laundry room directly from the master walk in closet or access the laundry room from the entryway. The spacious basement has 9' ceilings, two bedrooms and a large recreational room. **HOME IS IN PRE-CONSTRUCTION. You can tour the Sicilian model at 9265 Saddletop. Photos are of a similar home.** Taxes are estimated. HOA dues are $750 annually for the master dues and $200 a month for the soft maintenance (lawn & snow removal only). Prairie View at Creekside Woods is a new homes community w/ high-quality homes available now & new lots available. Feeds into premier Olathe Schools - Canyon Creek Elementary, Prairie Trail Middle and Olathe NW High School. If you’re interested in a ground-up build, we have fabulous lots, 5 reputable builders to choose from w/ fantastic plans.
- Type:
- Single Family
- Sq.Ft.:
- 2,764
- Status:
- Active
- Beds:
- 5
- Lot size:
- 0.2 Acres
- Year built:
- 2024
- Baths:
- 5.00
- MLS#:
- 2498120
- Subdivision:
- Prairie View At Creekside Woods
ADDITIONAL INFORMATION
Brand New Sicilian 1.5 Story plan by Pauli Homes. Spacious, open main level. Kitchen features a large island that offers plenty of room for cooking and eating. The nearby dining area features multiple windows that allow for an abundance of natural light. The master bath is complete with a freestanding bathtub, double quartz vanities, and a walk-in shower. Laundry room directly from the master walk in closet or access the laundry room from the entryway. The second level features a loft space and three bedrooms. Prairie View at Creekside Woods is a new homes community w/ high-quality homes available now & 77 new lots. Feeds into premier Olathe Schools - Canyon Creek Elementary, Prairie Trail Middle and Olathe NW High School. If you’re interested in a ground-up build, we have fabulous lots, 5 reputable builders to choose from w/ fantastic plans.
$775,000
9102 Greeley Street Lenexa, KS 66227
- Type:
- Single Family
- Sq.Ft.:
- 3,310
- Status:
- Active
- Beds:
- 4
- Lot size:
- 0.29 Acres
- Year built:
- 2022
- Baths:
- 3.00
- MLS#:
- 2498165
- Subdivision:
- The Timbers At Clear Creek
ADDITIONAL INFORMATION
You won't find another like this one. This modern masterpiece was custom created by Scott Homes and NextGen Remodeling, resulting in a well thought out and luxurious living experience. No detail was missed, inside or out, and no expense spared with an original build cost well above the current list price. A true smart home, the home and all switches can be programmed to create any scene you can imagine. Hosting the big game? Program your interior lighting and sound for the party, and exterior vertical lighting in your favorite teams colors. Feeling the love? Dim those lights, and get that music going on the way home from the ease of your phone. Rainy Sunday? Create whatever cozy scene you want throughout your home. The beautiful electric fireplace offers a heightened level of ambiance with an optional heat setting depending on the season. Convenience and luxury collide with countless features and little surprises room by room, like built in hampers in the laundry room that connects to the primary closet, a programmable primary shower that you can start before you exit your bed in the morning with your perfect water temp and shower heads of choice, an oversized walk in pantry in the kitchen with plenty of electrical outlets, a 3 car garage ready for your EV vehicle and large enough to park a truck, a built in workstation in the finished basement, gorgeous engineered hardwoods throughout the main level, and added insulation in walls and throughout the basement ceiling to assist with sound and efficiency. This home is situated on a large corner lot backing to greenspace, where you will love your western sunset views from your screened in deck with heater and oversized ceiling fan. Don't forget to drive by the neighborhood pool and check it out!
- Type:
- Single Family
- Sq.Ft.:
- 4,109
- Status:
- Active
- Beds:
- 5
- Lot size:
- 0.24 Acres
- Year built:
- 2014
- Baths:
- 5.00
- MLS#:
- 2497685
- Subdivision:
- Canyon Creek Highlands
ADDITIONAL INFORMATION
Motivated Seller, bring offers, ** Now Priced $46,900 Under Johnson County Appraisal ** Stunning Story and a half plan, with all the features you love in this 5-bedroom 4.5 Bath, 3 car garage with finished lower level. Situated on a quiet cul de sac, this home offers a formal dining room with Tray ceiling, a coffee/beverage bar, a large open concept kitchen, with eat in area and Living room with see through fireplace to open deck and beautiful hardwood floors. Kitchen and pantry with granite countertops, gas stove, and recipe desk, all appliances stay. The main floor primary suite features tray ceiling custom lighting, access to the rear deck and a large spa like retreat bath with shower soaking tub dual vanities and large closet with easy access to laundry on the first floor. The Second-floor features 3 full bedrooms, all with walk-in closets and baths plus it has its own laundry room. The lower-level walks out to a spacious patio. It has a wet bar/kitchenette with full size refrigerator perfect for game day. It has great room flex space that would be well suited for entertainment and relaxation. There is also a flex room that would perhaps work for a home office or workout room. It also has a storm shelter. There is a full bedroom and full bath on the lower level as well. Canyon Creek Highlands is the place to be! Call us to schedule your showing today!
- Type:
- Single Family
- Sq.Ft.:
- 2,959
- Status:
- Active
- Beds:
- 4
- Lot size:
- 0.18 Acres
- Year built:
- 2024
- Baths:
- 4.00
- MLS#:
- 2496387
- Subdivision:
- Reserve At Manchester Park
ADDITIONAL INFORMATION
Award-winning J.S. Robinson Fine Homes Augusta reverse 1 ½ story floorplan. Dramatic vaulted great room w/ ridge beam. Expansive main floor with Open floor plan with main floor primary bedroom and main floor office/2nd bedroom. Stunning primary bathroom with quartz countertops, upgraded tile, and upgraded décor. Kitchen boasts custom cabinets w/ soft close doors/hinges, quartz countertop, walk-in pantry, GE appliances, and large dining area. Finished lower level with walk-up bar, huge family room with game room and 2 bedrooms both with ensuite. Covered, screened patio to enjoy the outdoors and a 3-car garage complete this home. Great neighborhood with fabulous pool. Award winning Olathe Northwest school district. Excellent location close to shopping, restaurants, and easy highway access. Call today for additional information. PLEASE NOTE THIS HOME IS UNDER CONSTRUCTION, THE PICTURES FEATURED IN THE LISTING SHOW SIMILAR FINISHES THAT WILL BE COMPLETED FOR THIS HOME. THE PICTURES OF CONSTRUCTION WORK IS THE ACTUAL HOME BEING BUILT AND THE STAGE OF CONSTRUCTION. Taxes & HOA Dues are only estimates
- Type:
- Single Family
- Sq.Ft.:
- 2,802
- Status:
- Active
- Beds:
- 4
- Lot size:
- 0.18 Acres
- Year built:
- 2024
- Baths:
- 4.00
- MLS#:
- 2496370
- Subdivision:
- Reserve At Manchester Park
ADDITIONAL INFORMATION
Amazing J.S. Robinson Fine Homes custom reverse 1 ½ story on a private walk-out lot backing to trees. Open floor plan with main floor primary bedroom and main floor office/2nd bedroom. Wall of windows floods the main floor with light and frames the view of nature. Stunning primary bathroom with quartz countertops, upgraded tile, and upgraded décor. Kitchen boasts custom cabinets w/ soft close doors/hinges, quartz countertop, walk-in pantry, GE appliances, and large dining area. Finished walk-out lower level with walk-up bar, huge recreation room and 2 bedrooms both with ensuite. Plenty of unfinished space for storage and a 3-car garage complete this home. Great neighborhood with fabulous pool. Award winning Olathe Northwest school district. Excellent location close to shopping, restaurants, and easy highway access. Call today for additional information. PLEASE NOTE THIS HOME IS UNDER CONSTRUCTION, THE PICTURES FEATURED IN THE LISTING SHOW SIMILAR FINISHES THAT WILL BE COMPLETED FOR THIS HOME. THE PICTURES OF CONSTRUCTION WORK IS THE ACTUAL HOME BEING BUILT AND THE STAGE OF CONSTRUCTION. Taxes & HOA Dues are only estimates
- Type:
- Single Family
- Sq.Ft.:
- 2,675
- Status:
- Active
- Beds:
- 5
- Lot size:
- 0.27 Acres
- Year built:
- 2024
- Baths:
- 4.00
- MLS#:
- 2496009
- Subdivision:
- Arbor Lake
ADDITIONAL INFORMATION
The Middleton II.1 Sundance sits on a large cul de sac homesite. Beautiful 5 bedroom 4 bathrooms 2 story with a flex room/bedroom on the main level. The spacious open floor plan has a Large Great Room opened to a Kitchen designed to entertain with a Large Island and Walk In Pantry. The bedrooms consist of a Large Master Suite with a soaking tub. A guest bedroom suite with bathroom. 2 additional bedrooms connected by a Jack and Jill Bathroom. This home boast a large laundry room connected the master closet. Fully sodded lot with sprinkler system and covered patio. All this is in coveted Arbor Lake with Olathe Schools nearby, nature trails along the lake stocked with fish and a swimming pool with mushroom fountain. This home is UNDER CONSTRUCTION. Photos are of another home. Taxes are estimated
- Type:
- Single Family
- Sq.Ft.:
- 3,500
- Status:
- Active
- Beds:
- 5
- Lot size:
- 0.19 Acres
- Year built:
- 2024
- Baths:
- 3.00
- MLS#:
- 2492515
- Subdivision:
- Prairie View At Creekside Woods
ADDITIONAL INFORMATION
Be wowed by the upgrades & high-quality construction in the stunning Estancia II by DCB Homes on a walkout lot backing to private land. This home was the winner of 2023 Parade of Homes Pick of the Parade and Distinctive Plan and Design. This Reverse 1.5 features an open airy & expansive main level w/ large Great Room featuring floor to ceiling split stone at the fireplace, built in cabinets with floating shelves. Open dining area with built in cabinet with quartz top & well-appointed cook's kitchen with quartz countertops, gas range, built in appliances. One of the favorite features of this home is the butler's pantry with prep sink off the kitchen and huge pantry. Spacious Master Suite w/ shower, freestanding tub, XL closet & 2nd bedroom & bath on the main level. Finished lower level w/ large Rec Room, wet bar and large Rec Room for lots of entertaining, 3 secondary bedrooms, full bath & tons of storage. **This home is under construction with estimated completion end of 2024. Photos are of the model** Prairie View at Creekside Woods is a new homes community w/ high-quality homes available now & new lots available. Feeds into premier Olathe Schools - Canyon Creek Elementary, Prairie Trail Middle and Olathe NW High School. If you’re interested in a ground-up build, we have fabulous lots, 5 reputable builders to choose from w/ fantastic plans.
$545,000
8259 Aurora Street Lenexa, KS 66220
- Type:
- Other
- Sq.Ft.:
- 2,133
- Status:
- Active
- Beds:
- 3
- Lot size:
- 0.35 Acres
- Year built:
- 2024
- Baths:
- 3.00
- MLS#:
- 2491726
- Subdivision:
- Bristol Highlands
ADDITIONAL INFORMATION
Welcome to the Luxury Twin Villas at Bristol Highlands in Lenexa by Lambie Homes! TWIN VILLA MODEL HOME on lot 41L! Open Daily, 11-5 and Sunday 12-5. Stop in and see the impressive new Haven floor plan with 3 BR's and 2.5 bathrooms spread across 2,133 sq. feet of finished living space. On the main level you'll find a kitchen/dining combo, great room, and pocket office, with hardwoods flowing throughout. The main level also features a primary bedroom and luxury bathroom, laundry, and boot bench area. The heart of this home is the kitchen with hardwood floors, soft-close drawers, pantry, gorgeous quartz tops, large island, stainless appliances w/ a gas cooktop, dishwasher, built-in microwave, and oven. Unwind in your primary suite which boasts a vaulted & beamed ceiling, luxe bathroom w/ quartz double vanity, tiled shower, & large walk-in closet leading to the laundry/mudroom room. Enjoy an impressive Great Room with vaulted, beamed ceiling, & a cozy stone fireplace with mantel. Unwind or host gatherings on your private, covered patio which extends off the Great Room. A handy half bath completes the main level across from the pocket office with built-in storage & desk. The lower level features two bedrooms, a full bathroom, large family room, & plenty of storage. HIGH-END STANDARD FEATURES INCLUDE A 2-CAR GARAGE WITH OPENER & KEYPAD, 96% EFFICIENCY FURNACE, 14 SEER AC, 50-GAL. WATER HEATER, HUMIDIFIER, PRE-PIPING FOR RADON MITIGATION, CROWN MOLDING, TILE SURROUNDS IN ALL SHOWERS, & FULL-YARD IRRIGATION SYSTEM! AND DON'T FORGET ABOUT THE 1-YEAR BUILDER WARRANTY. Bristol Highlands is located minutes from Lenexa City Center, Lake Lenexa, Shawnee Mission Park, trails, golf courses, and a wide array of restaurants. Our community will feature a clubhouse, pool, pickleball courts, & play area - optional for Villa owners. Located at lot 41L and Open daily 11-5 and Sunday 12-5. Don't miss this BRAND NEW MODEL HOME - Home is not for sale at this time.
$505,000
8261 Aurora Street Lenexa, KS 66220
- Type:
- Other
- Sq.Ft.:
- 1,398
- Status:
- Active
- Beds:
- 2
- Lot size:
- 0.35 Acres
- Year built:
- 2024
- Baths:
- 2.00
- MLS#:
- 2491719
- Subdivision:
- Bristol Highlands
ADDITIONAL INFORMATION
BUILDER SPECIAL!! $10,000 towards appliances, rate buydown, closing costs, HOA Dues, or any combination - with closing by December 31, 2024! Welcome to the Luxury Twin Villas in Lenexa's hottest neighborhood, Bristol Highlands! Introducing the Newport Ranch plan by Lambie Homes, featuring maintenance-provided living, just minutes from easy highway access, Lenexa City Center, Lake Lenexa, Shawnee Mission Park, an array of restaurants and award-winning DeSoto schools. No more worries regarding lawn care, snow removal, trash & recycling pick-up, & irrigation system maintenance. The Newport features 2 bedrooms, 2 bathrooms, and 1,398 sq. feet on the main level plus a full unfinished basement with 2 egress windows & stubbed for a future bath. A lower level family room, full bath, 3rd bedroom & 4th bedroom are optional add-ons! The heart of this home is the kitchen with soft-close drawers, stainless appliances, gas cooktop, microwave, oven, & dishwasher. Plus, find a pantry, gorgeous quartz countertops, & a sizable island to gather around. The Kitchen/dining combo is open to the Great Room with beautiful hardwoods throughout. Unwind in the primary suite which boasts an impressive vaulted ceiling, double doors to the bathroom, double vanity, tiled shower, & walk-in closet, conveniently connected to the laundry room. Entertain in your impressive Great Room with a vaulted, beamed ceiling, cozy fireplace, & door to the covered patio where you can relax or entertain. HIGH-END STANDARD FEATURES INCLUDE A 2-CAR GARAGE WITH OPENER & KEYPAD, 96% EFFICIENCY FURNACE, 14 SEER AC, 50-GAL. WATER HEATER, HUMIDIFIER, PRE-PIPING FOR RADON MITIGATION, CROWN MOLDING, TILE SURROUNDS IN ALL SHOWERS, & FULL-YARD IRRIGATION SYSTEM! AND DON'T FORGET ABOUT THE 1-YEAR BUILDER WARRANTY. Stop by our twin Villa model at 8259 Aurora St. in Lenexa. Open daily 11-5 pm & Sunday 12-5 pm. Don't miss this stunning new home at this incredible price today! Located on lot 41R and open daily.
$674,470
9346 Gander Street Lenexa, KS 66227
- Type:
- Single Family
- Sq.Ft.:
- 2,935
- Status:
- Active
- Beds:
- 4
- Lot size:
- 0.28 Acres
- Year built:
- 2024
- Baths:
- 3.00
- MLS#:
- 2491087
- Subdivision:
- Prairie View At Creekside Woods
ADDITIONAL INFORMATION
Come explore the award winning 4 bedrooms, 3 bath, Shea Expanded Ranch by DCB Homes. Open & airy, this main level features a vaulted ceiling in the main level Great Room and Kitchen. Tons of cabinets, large island, built in appliances and gas range, walk-in pantry. You'll fall in love with the large dining room with access to the back deck. Master Suite with a box vault in the Master Bedroom, walk-in shower, double vanities and walk-in closet. On the other side of the main level, 2 secondary bedrooms and a full hall bath. Main level laundry and mudroom. 3 car garage. Lower level includes a large rec room area, bar, 4th bedroom, 3rd full bath and 2 big storage spaces. **HOME IS UNDER CONSTRUCTION. Photos are of a similar home. HOA dues are $750 annually for the master dues and $200 a month for the soft maintenance (lawn & snow removal only).** Prairie View at Creekside Woods is a new homes community w/ high-quality homes available now & new lots available. Feeds into premier Olathe Schools - Canyon Creek Elementary, Prairie Trail Middle and Olathe NW High School. If you’re interested in a ground-up build, we have fabulous lots, 5 reputable builders to choose from w/ fantastic plans.
  |
| Listings courtesy of Heartland MLS as distributed by MLS GRID. Based on information submitted to the MLS GRID as of {{last updated}}. All data is obtained from various sources and may not have been verified by broker or MLS GRID. Supplied Open House Information is subject to change without notice. All information should be independently reviewed and verified for accuracy. Properties may or may not be listed by the office/agent presenting the information. Properties displayed may be listed or sold by various participants in the MLS. The information displayed on this page is confidential, proprietary, and copyrighted information of Heartland Multiple Listing Service, Inc. (Heartland MLS). Copyright 2024, Heartland Multiple Listing Service, Inc. Heartland MLS and this broker do not make any warranty or representation concerning the timeliness or accuracy of the information displayed herein. In consideration for the receipt of the information on this page, the recipient agrees to use the information solely for the private non-commercial purpose of identifying a property in which the recipient has a good faith interest in acquiring. The properties displayed on this website may not be all of the properties in the Heartland MLS database compilation, or all of the properties listed with other brokers participating in the Heartland MLS IDX program. Detailed information about the properties displayed on this website includes the name of the listing company. Heartland MLS Terms of Use |
Lenexa Real Estate
The median home value in Lenexa, KS is $404,300. This is higher than the county median home value of $368,700. The national median home value is $338,100. The average price of homes sold in Lenexa, KS is $404,300. Approximately 56.13% of Lenexa homes are owned, compared to 37.98% rented, while 5.89% are vacant. Lenexa real estate listings include condos, townhomes, and single family homes for sale. Commercial properties are also available. If you see a property you’re interested in, contact a Lenexa real estate agent to arrange a tour today!
Lenexa, Kansas has a population of 56,755. Lenexa is less family-centric than the surrounding county with 33.83% of the households containing married families with children. The county average for households married with children is 37.57%.
The median household income in Lenexa, Kansas is $96,477. The median household income for the surrounding county is $96,059 compared to the national median of $69,021. The median age of people living in Lenexa is 38.3 years.
Lenexa Weather
The average high temperature in July is 88.2 degrees, with an average low temperature in January of 20 degrees. The average rainfall is approximately 41 inches per year, with 15.5 inches of snow per year.
