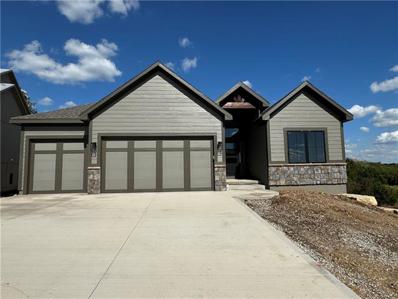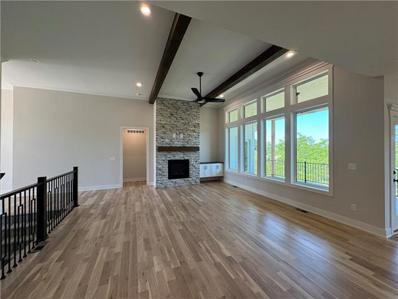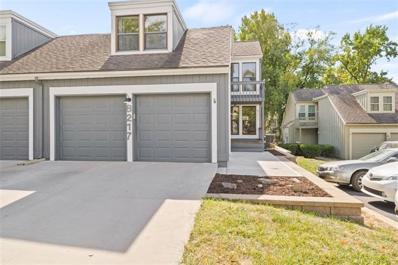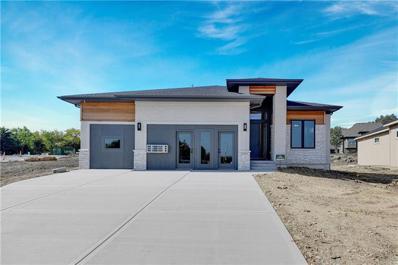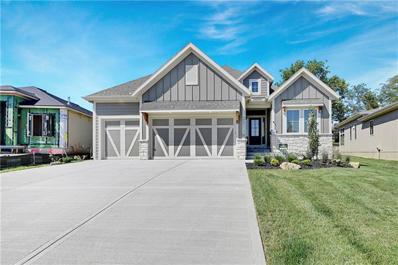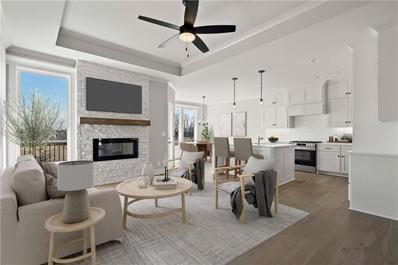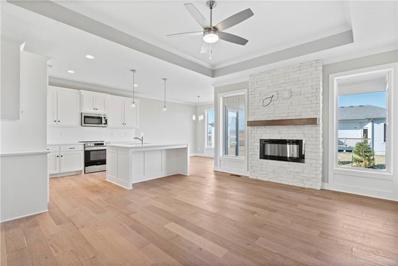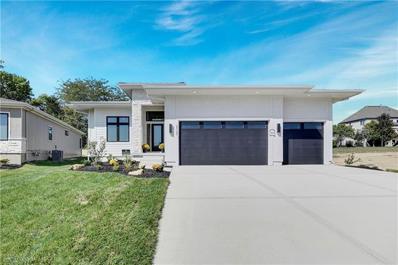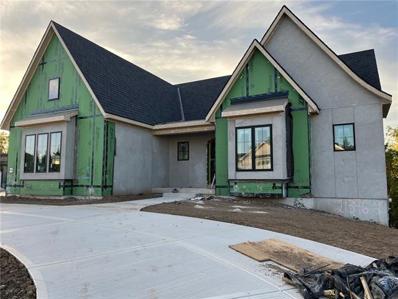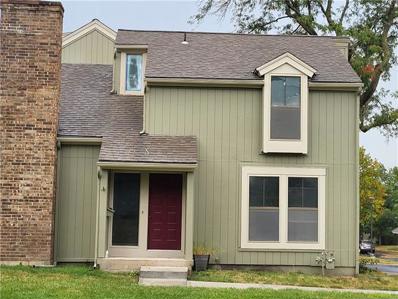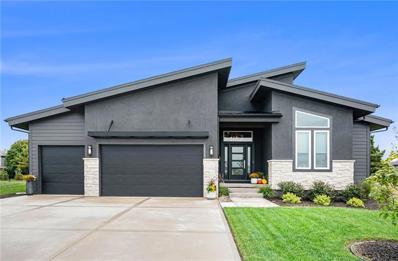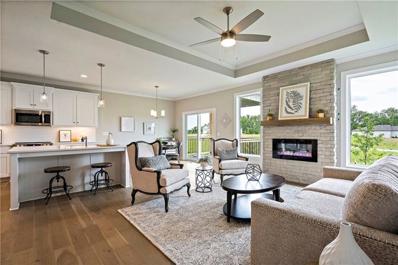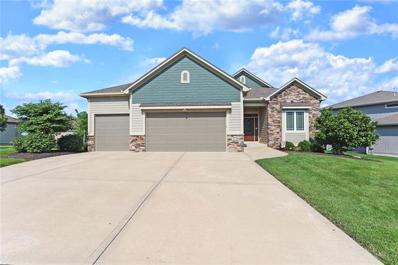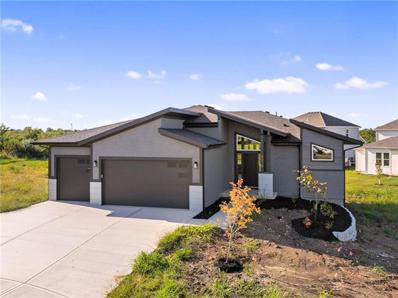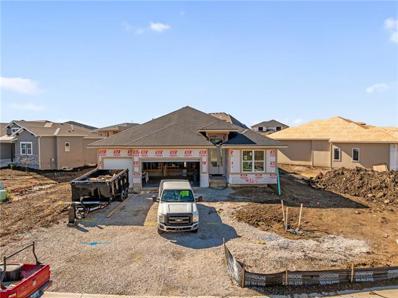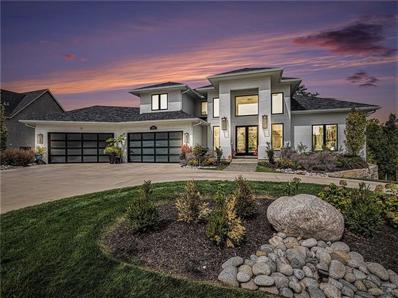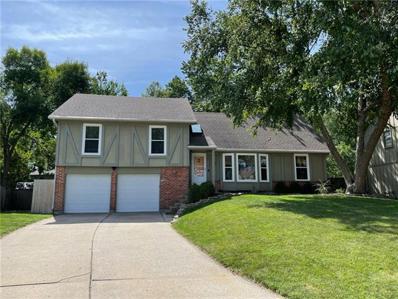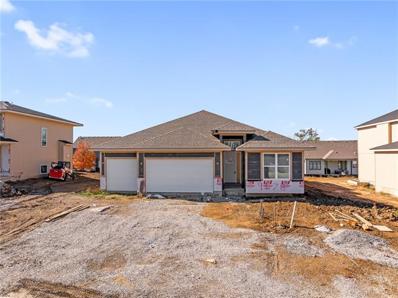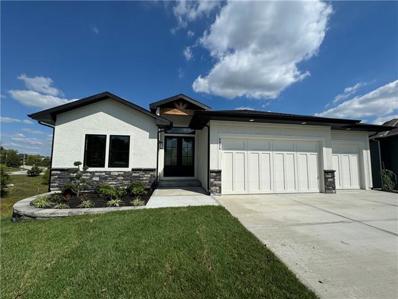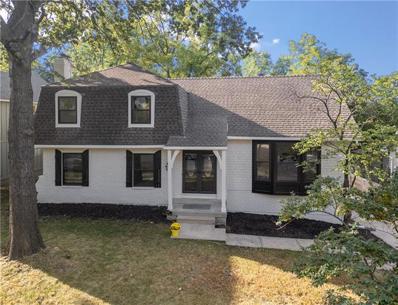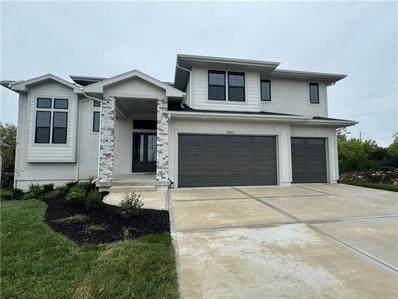Lenexa KS Homes for Rent
- Type:
- Single Family
- Sq.Ft.:
- 2,941
- Status:
- Active
- Beds:
- 4
- Lot size:
- 0.25 Acres
- Year built:
- 2024
- Baths:
- 3.00
- MLS#:
- 2512278
- Subdivision:
- Watercrest Landing
ADDITIONAL INFORMATION
This reverse 1.5-story home offers a perfect blend of luxury and nature, backing to serene greenspace and located directly across from picturesque Lake Lenexa. The home features an open-concept main floorg with large windows flooding the space with natural light and offering stunning views of the surrounding greenery. The main level includes a primary suite with a spa-like bathroom and walk-in closet, as well as kitchen with high-end finishes, a dining area, and a cozy living room with a fireplace. Downstairs, the walkout basement is designed for both entertainment and relaxation, with additional bedrooms, a full bathroom, and a versatile living space that opens onto a covered patio. The basement provides easy access to the lush greenspace beyond, perfect for outdoor gatherings or peaceful mornings enjoying nature. With its ideal location across from Lake Lenexa, residents can enjoy lakeside activities, walking trails, and the beauty of the outdoors right at their doorstep. This home is a unique combination of modern comfort and tranquil living in a coveted location.
- Type:
- Single Family
- Sq.Ft.:
- 3,149
- Status:
- Active
- Beds:
- 4
- Lot size:
- 0.22 Acres
- Year built:
- 2024
- Baths:
- 3.00
- MLS#:
- 2512287
- Subdivision:
- Watercrest Landing
ADDITIONAL INFORMATION
Beautiful Reverse 1.5-Story Home with Lake Views! Located across from Lake Lenexa, this stunning 4-bedroom, 2.5-bath home offers a serene retreat with partial lake views. Situated on a treed walkout lot, this property provides both privacy and beautiful natural surroundings. The open-concept layout includes a spacious main-level master suite, additional bedrooms perfect for family or guests, and a cozy living area with abundant natural light. Enjoy your morning coffee or evening sunsets overlooking the lake. The 3-car garage offers ample space for storage or a workshop. Don’t miss this opportunity to own a lake-side gem!
$319,900
8217 Halsey Street Lenexa, KS 66215
- Type:
- Townhouse
- Sq.Ft.:
- 1,805
- Status:
- Active
- Beds:
- 3
- Lot size:
- 0.06 Acres
- Year built:
- 1973
- Baths:
- 3.00
- MLS#:
- 2512242
- Subdivision:
- Four Colonies
ADDITIONAL INFORMATION
***BACK ON THE MARKET NO FAULT OF THE SELLER - BUYERS FINANCING FELL THROUGH*** Beautiful Townhome in a quiet area w/2car garage priced to sell! Brand new carpet, paint, flooring, entry sliding doors, windows and TONS of other interior improvements! Entertain on your private patio that has brand new concrete and extended to make family get togethers easier and SO much fun. ALL the things you need with an extremely affordable HOA. The Four Colonies has 4 pools, tennis courts, pickleball, basketball, 3 clubhouses, walking trails, park for the children AND a library!!
$834,450
25110 W 98th Place Lenexa, KS 66227
- Type:
- Other
- Sq.Ft.:
- 3,160
- Status:
- Active
- Beds:
- 4
- Lot size:
- 0.25 Acres
- Year built:
- 2024
- Baths:
- 4.00
- MLS#:
- 2512023
- Subdivision:
- Canyon Creek Forest
ADDITIONAL INFORMATION
The Tivoli Model by Crown Builders SPECTACULAR!! Model Home Not For Sale. Beautiful treed lot with amazing views outdoor covered patio. You will love the grand double doors that open into an inviting foyer. The living area boasts soaring ceilings adorned with intricate crown molding, enhancing the feeling of space and luxury. Stunning wood features throughout add warmth and style. A striking feature to the great room is the double sliding doors that allows natural light to flood the room and allows access to the covered patio-great for indoor-outdoor living. The centerpiece of the living area is the fireplace. The fireplace becomes an instant focal point, offering both visual and tactile warmth to the space. The kitchen, Quartz countertops offer both beauty and functionality. The expansive island serves as a hub for culinary creativity, while the butler's pantry provides additional storage and prep space. The inclusion of extra counter space adds convenience for those who enjoy hosting and cooking elaborate meals. The primary bedroom and bath are designed to evoke a spa-like retreat. This home is situated on a treed lot which allows privacy and beautiful views . The lower level is an entertaining delight. Two additional bedrooms, a full bath and a 1/2 bath ensure both comfort and privacy for guests. The walk up bar area adds an element of entertainment, perfect for gatherings and relaxation. The presence of ample space for a big screen TV and fireplace makes it clear that this area is made for entertaining. The covered patio with stamped concrete and lush landscaping is the perfect place to unwind in the evenings. Canyon Creek Forest is a luxury free standing villa community nestled inside the popular Canyon Creek Development. You won't have to worry about mowing your beautiful yard or shoveling snow in this maintenance provided community!
$739,000
25134 W 98th Place Lenexa, KS 66227
- Type:
- Other
- Sq.Ft.:
- 3,234
- Status:
- Active
- Beds:
- 5
- Lot size:
- 0.28 Acres
- Baths:
- 3.00
- MLS#:
- 2512019
- Subdivision:
- Canyon Creek Forest
ADDITIONAL INFORMATION
MODEL HOME NOT FOR SALE ** The Piccolo Model by Pauli Homes continues to impress with its thoughtful design and luxurious features. It's apparent that every detail has been carefully considered to create a space that not only exudes luxury but also enhances everyday living. From the high ceilings to the well-appointed kitchen and the thoughtful addition of a primary bedroom on the main level, it seems to cater to both comfort and style. The connection between the primary bedroom's closet and the laundry room is indeed a clever touch, streamlining daily routines. Overall, the Piccolo plan appears to strike a perfect balance between elegance and practicality, making it an ideal choice for those seeking a home that caters to both their aesthetic preferences and lifestyle needs. The lower level offers a haven for relaxation and recreation, with two bedrooms, family room and a wet bar for entertaining guests and an additional flex room - could be a workout area/5th bedroom or game room. This seamless transition between indoor and outdoor living spaces creates a serene backdrop for family gatherings or just relaxing. This home is amazing with so many stunning features. Canyon Creek is a maintenance provided community. Now your time is your own - no mowing, weeding, edging or snow removal. Your weekends are free. Come out and see what Canyon Creek has to offer. Professional Pictures Coming Soon!!
$822,711
25118 W 98th Place Lenexa, KS 66227
- Type:
- Other
- Sq.Ft.:
- 3,255
- Status:
- Active
- Beds:
- 4
- Lot size:
- 0.28 Acres
- Baths:
- 4.00
- MLS#:
- 2511764
- Subdivision:
- Canyon Creek Forest
ADDITIONAL INFORMATION
MODEL HOME NOT FOR SALE The "Rosebud" Model by Roeser Homes is truly a showstopper!! You won't want to miss this one. Its standout features include a grand great room with a dramatic fireplace showcasing a limestone mantle that adds warmth and character. The extensive windows in this space frame picturesque views of the backyard, creating an ideal setting for relaxation. The dream kitchen is a chef's delight, featuring custom cabinets, a spacious island, sleek Quartz countertops, and a custom wood hood that adds a touch of elegance. The dining area seamlessly connects to the covered deck, offering a fantastic space for entertaining and indoor/outdoor living. The primary ensuite is a sanctuary of luxury, providing ample space and high-end amenities. Stunning free-standing tub, zero entry shower with glass walls and large walk -in closet that connects to the laundry room. The versatile 2nd bedroom or office on the main level enhances functionality, making it perfect for various uses, whether as a home office or guest accommodation. The finished lower level adds significant value with its family room, walk-up bar area, two additional bedrooms, and 2 additional full baths—ideal for gatherings or extended family stays. The 3 car garage is a standout feature offering additional storage space. Moreover, the Canyon Creek community enhances the living experience by providing maintenance-free living. With services like mowing, weeding, edging, and snow shoveling taken care of, you'll have more time to enjoy your beautiful home and surroundings. If you're seeking a perfect blend of luxury and convenience, the "Rosebud" in Canyon Creek is definitely worth a visit. Experience the exceptional lifestyle it offers—you won’t be disappointed!
- Type:
- Other
- Sq.Ft.:
- 2,279
- Status:
- Active
- Beds:
- 4
- Lot size:
- 0.28 Acres
- Year built:
- 2024
- Baths:
- 3.00
- MLS#:
- 2511684
- Subdivision:
- Mize Hill
ADDITIONAL INFORMATION
"The Lakewood" by Lambie Homes is scheduled to be complete by December 2024. Welcome to your low-maintenance haven in a serene community! This 4-bedroom, 3-bath Reverse 1.2 floor plan offers modern living at its finest. The main level boasts an open layout with a gourmet kitchen, spacious living area, and luxurious master suite. Downstairs, find a versatile family room, additional 2 bedrooms, and bath. Enjoy the convenience of maintenance-free living and explore all this community has to offer! Mize Hill is where your ideal lifestyle awaits! Nestled within this vibrant community, you'll find amenities planned like, a community pool, and Steps away from Cedar Station park, and walking trails around Mize Lake, perfect for relaxation and recreation. With easy access to local conveniences, everyday errands become effortless. Experience comfort, convenience, and community living at its best in Mize Hill! PHOTOS ARE SIMULATED. SOME UPGRADES AND VARIATIONS MAY NOT BE INCLUDED IN THIS HOME OR LIST PRICE.
- Type:
- Other
- Sq.Ft.:
- 2,279
- Status:
- Active
- Beds:
- 4
- Lot size:
- 0.34 Acres
- Year built:
- 2024
- Baths:
- 3.00
- MLS#:
- 2511680
- Subdivision:
- Mize Hill
ADDITIONAL INFORMATION
Welcome to your move-in ready luxurious 4-bedroom, 3-bathroom villa home nestled on a cul-de-sac lot in Lenexa. Crafted by Lambie Homes, this stunning property offers an exceptional blend of elegance and functionality. Step inside to discover wide plank wood floors that exude warmth and charm. The kitchen boasts custom cabinets and elegant solid surface countertops, providing both style and practicality. In the bathrooms, you'll find equally luxurious custom cabinets with a stunning solid surface countertop design, enhancing the overall aesthetic and functionality. Entertain with ease in the spacious finished basement, offering ample room for relaxation and gatherings. Plus, with maintenance-free living, you can move in ready and spend more time enjoying your home and less time on upkeep. Experience the pinnacle of luxury living with Lambie Homes in this exquisite villa. Don't miss your chance to own a piece of paradise in Lenexa! PHOTOS ARE SIMULATED. SOME VARIATIONS AND UPGRADES MAY NOT BE SHOWN IN PHOTOS, OR INCLUDED IN LIST PRICE.
$730,750
22023 W 94th Street Lenexa, KS 66220
- Type:
- Other
- Sq.Ft.:
- 3,246
- Status:
- Active
- Beds:
- 4
- Lot size:
- 0.18 Acres
- Baths:
- 3.00
- MLS#:
- 2511585
- Subdivision:
- Silverleaf
ADDITIONAL INFORMATION
he Tivoli by Crown Builders welcomes you with grand double doors leading into a stunning living space, which features a fireplace with elegant tile extending to the ceiling, and a wall of windows that open to an expansive covered patio. The home backs to a wonderful berm and open greenspace, providing added privacy. The kitchen is a chef’s dream, featuring a massive island and a hidden prep kitchen perfect for keeping the mess out of sight. The primary bedroom offers ample space for a king-sized bed, while the luxurious en-suite bath includes a freestanding tub, double vanity, and a shower fit for royalty. For added convenience, the laundry room connects directly to the spacious primary closet. The lower level is designed for relaxation and entertainment, complete with a finished family area, wet bar, two additional bedrooms, and a full bath.***PICTURES ARE OF FUNISHED MODEL - NOT ACTUAL HOME - THERE MAY BE UPGRADES IN PICTURES THAT ARE NOT IN THE HOME FOR SALE****
$804,260
25102 W 98th Place Lenexa, KS 66227
- Type:
- Other
- Sq.Ft.:
- 3,029
- Status:
- Active
- Beds:
- 4
- Lot size:
- 0.31 Acres
- Baths:
- 3.00
- MLS#:
- 2511580
- Subdivision:
- Canyon Creek Forest
ADDITIONAL INFORMATION
The Chesapeake 11.5 Silver Model by Hilmann Home Building is an impressive showcase of modern design and luxury living. Although this model home isn't for sale, it highlights the exceptional features you can expect in a home from this builder. As you step inside, you'll notice the beautiful engineered white oak hardwood floors that run throughout the main level. The open concept design allows natural light to flood in through walls of windows, creating a bright and inviting atmosphere. The home is adorned with custom trim, wainscoting, shiplap, and soaring ceilings, adding to its elegant charm. The kitchen is a standout feature, boasting a large island with granite countertops, custom cabinetry, a gas cooktop, and under-cabinet lighting. There's also a spacious walk-in pantry, making this kitchen both functional and stylish. The primary ensuite is a true retreat, featuring a luxurious free-standing tub, a walk-in shower, a double sink vanity, and his-and-her closets. The attention to detail in this space is sure to impress. The finished lower level is designed for entertaining, with luxury vinyl plank flooring, a cozy family room with a fireplace, a bar area, a game area, and two additional bedrooms with a bathroom. This space is perfect for hosting friends and family. Outside, the covered patio provides a peaceful spot to relax and enjoy the outdoors. Located in Canyon Creek, Lenexa's newest maintenance-provided community, this home offers convenience with a $195 monthly fee that covers lawn maintenance & snow removal. Now you have the freedom to do what you want. Visit Canyon Creek Forest to see all that this community has to offer.
$2,500,000
21396 W 93rd Court Lenexa, KS 66220
- Type:
- Single Family
- Sq.Ft.:
- 4,150
- Status:
- Active
- Beds:
- 4
- Lot size:
- 0.45 Acres
- Year built:
- 2024
- Baths:
- 5.00
- MLS#:
- 2511328
- Subdivision:
- Timber Rock
ADDITIONAL INFORMATION
BICKIMER HOMES RIVIERA Reverse 1.5 story on large wooded, walkout, corner lot in Timber Rock! Many upgrades in this one including a golf simulator in the finished walkout lower level as well as a fitness room & wet bar in large rec room area. Enjoy Timber Rock amenities such as our luxurious clubhouse, swimming pool, pickleball courts, play area and walking trails! Contact neighborhood listing agents for a tour today! **home is currently at paint stage**
- Type:
- Townhouse
- Sq.Ft.:
- 1,554
- Status:
- Active
- Beds:
- 3
- Lot size:
- 0.05 Acres
- Year built:
- 1973
- Baths:
- 3.00
- MLS#:
- 2510993
- Subdivision:
- Four Colonies
ADDITIONAL INFORMATION
NEW! NEW! NEW! You don't want to miss out on this nicely remodeled townhouse in the popular Four Colonies. All you need to do is move in. The vaulted ceilings on the upper level give the rooms a very open feeling. New windows throughout! The car port is just a few steps away from the front door. Very nice outdoor space for enjoying the morning coffee or evening snacks. Great location for shopping, dining, highway access and schools.
$875,000
10029 Aurora Street Lenexa, KS 66220
- Type:
- Single Family
- Sq.Ft.:
- 3,343
- Status:
- Active
- Beds:
- 4
- Lot size:
- 0.32 Acres
- Year built:
- 2023
- Baths:
- 4.00
- MLS#:
- 2511292
- Subdivision:
- Enclave At Manchester Park
ADDITIONAL INFORMATION
Stunning 1.5 story reverse in the Enclave at Manchester Park built by James Engle. This Mid-century Modern new build features all high-end upgrades and designer finishes throughout. No need to spend 10 months building, this beauty is perfectly completed. Main living area has a fabulous great room with soaring ceilings, fireplace, built-ins around the fireplace, and floor to ceiling windows creating an abundance of natural light. Great room opens up to chefs kitchen and dining area that will not disappoint. Kitchen offers stainless steel cafe appliances, custom lighting, oversized marble waterfall island, gas range with custom hood, walk in pantry, and marble backsplash. Open concept which is perfect for entertaining. Screened-in porch is located off the kitchen with built-in grill and overlooks the perfectly landscaped yard. Primary suite is located on the main level and features vaulted ceilings, spa like bath, walk-in closet and access to screened-in porch. Mud room and laundry room are located off the three car oversized garage. Two additional bedrooms and two full bathrooms are located on the main level. As you make your way down to the lower level, you will find a designer staircase leading you down to an oasis of entertainment. Upscale wet bar and media wall make up a great second living area. Exercise room, fourth bedroom, and full bath are also located on the lower level. Custom window treatments throughout the home. This home is the definition of perfection.
- Type:
- Other
- Sq.Ft.:
- 2,000
- Status:
- Active
- Beds:
- 3
- Lot size:
- 0.25 Acres
- Year built:
- 2024
- Baths:
- 3.00
- MLS#:
- 2510166
- Subdivision:
- Mize Hill
ADDITIONAL INFORMATION
Welcome to The Newberry by Lambie Homes. Introducing an exquisite 3-bedroom, 2.5-bathroom villa nestled in the picturesque enclave of Mize Hill. Step into the epitome of modern elegance with a kitchen that is as functional as it is beautiful. The gorgeous cabinets provide ample storage, while stainless steel appliances add a touch of sophistication. The gleaming quartz countertops offer both style and durability, and a convenient walk-in pantry ensures your culinary adventures are always well-stocked and organized. This villa is designed for effortless living, with maintenance-free features allowing you to focus on enjoying the finer things in life. Imagine lazy afternoons spent lounging by the future community pool, or leisurely strolls around the serene Mize Lake. For those seeking a bit more adventure, Cedar Station Park is just a stone's throw away, offering a plethora of outdoor activities and scenic vistas. Whether you're entertaining guests in your stylish kitchen or unwinding in the tranquil surroundings, this new construction villa in Mize Hill offers the perfect blend of luxury, convenience, and natural beauty. Welcome home to a lifestyle beyond compare.
- Type:
- Other
- Sq.Ft.:
- 2,000
- Status:
- Active
- Beds:
- 3
- Lot size:
- 0.25 Acres
- Year built:
- 2024
- Baths:
- 3.00
- MLS#:
- 2510153
- Subdivision:
- Mize Hill
ADDITIONAL INFORMATION
Welcome to The Newberry, an exquisite 3-bedroom, 2.5-bathroom villa nestled in the picturesque enclave of Mize Hill. Step into the epitome of modern elegance with a kitchen that is as functional as it is beautiful. The beautiful cabinets provide ample storage, while stainless steel appliances add a touch of sophistication. The gleaming quartz countertops offer both style and durability, and a convenient walk-in pantry ensures your culinary adventures are always well-stocked and organized. This villa is designed for effortless living, with maintenance-free features allowing you to focus on enjoying the finer things in life. Imagine lazy afternoons spent lounging by the future community pool, or leisurely strolls around the serene Mize Lake. For those seeking a bit more adventure, Cedar Station Park is just a stone's throw away, offering a plethora of outdoor activities and scenic vistas. Whether you're entertaining guests in your stylish kitchen or unwinding in the tranquil surroundings, this new construction villa in Mize Hill offers the perfect blend of luxury, convenience, and natural beauty. Welcome home to a lifestyle beyond compare.
- Type:
- Single Family
- Sq.Ft.:
- 2,812
- Status:
- Active
- Beds:
- 4
- Lot size:
- 0.25 Acres
- Year built:
- 2018
- Baths:
- 3.00
- MLS#:
- 2509801
- Subdivision:
- Canyon Creek Highlands
ADDITIONAL INFORMATION
This gorgeous Reverse 1.5 story in coveted Canyon Creek Highlands is barely six years old and still feels brand new! Beautiful curb appeal, high end finishes such as hardwood floors and quartz bathroom counters, an open floor plan, and so much space will have you falling in love at first sight. Not to mention the things you might not see but can certainly feel when the weather changes, like high-quality low-e argon windows! The main level area flows effortlessly from the bright great room with its rustic yet sophisticated floor-to-ceiling stone fireplace to the stunning kitchen with its granite-topped island and custom cabinets with a walk-in pantry, right over to the dining area that offers views of the covered back deck and yard. So many possibilities for entertaining! The sprawling main level primary suite is complete with an extra-long double vanity, spacious tiled shower, separate toilet room, and huge walk-in closet. The closet connects to the laundry room, making daily life and chores easy and enjoyable. An additional bedroom and full bath on the main level offer possibilities for a home office, guest room, nursery, or whatever else suits you! Head downstairs to enjoy the absolutely perfect game day setup, complete with a beautiful wet bar and plenty of room for a rec area or creating your dream tv watching setup. Two additional bedrooms and a third full bath ensure plenty of space for everyone! On top of all of that, there is also a generously sized storage area and a storm shelter room. Outside, a delightful covered deck is the perfect spot to enjoy the cooler fall weather and watch the leaves change with your favorite beverage in hand. What more could you ask for? Welcome home!
- Type:
- Single Family
- Sq.Ft.:
- 3,140
- Status:
- Active
- Beds:
- 4
- Lot size:
- 0.36 Acres
- Year built:
- 2024
- Baths:
- 3.00
- MLS#:
- 2508505
- Subdivision:
- The Timbers At Clear Creek
ADDITIONAL INFORMATION
Beautiful Beatrice Reverse 1.5 Story by Scott Homes at finish stage on a desirable cul-de-sac lot in The Timbers at Clear Creek! This Popular 4 Bedroom, 3 bath home is open and airy home with a large, light and bright Great Room a spacious gourmet Kitchen. Main level features Primary Suite with a large bedroom, bathroom with walk-in shower and freestanding tub & big walk-in closet. The Lower Level is the ultimate hangout spot with a great bar area, big Rec Room area, 2 additioal bedrooms, LL bathroom and tons of storage. The Timbers at Clear Creek is a desirable neighborhood feeding into premier DeSoto Schools with community pool, easy access to K7 and close to a nearby park and walking trail. *Taxes are Estimated*
- Type:
- Single Family
- Sq.Ft.:
- 3,126
- Status:
- Active
- Beds:
- 4
- Lot size:
- 0.24 Acres
- Year built:
- 2024
- Baths:
- 3.00
- MLS#:
- 2507499
- Subdivision:
- Prairie View At Creekside Woods
ADDITIONAL INFORMATION
The Addison Reverse 1.5 story by Classic Homes is a perfectly sized reverse that packs a punch! Main level living at its finest with 2 main level bedrooms, cook's kitchen with gas range, walk-in pantry with coffee bar, Great Room featuring an 8x12 foot sliding door to the patio. Lower level features great Rec Room with bar, 2 bedrooms, full bath and tons of storage. **Home is under construction. Photos are of a similar home.** Prairie View at Creekside Woods is a new homes community w/ high-quality homes available now and new lots available. Feeds into premier Olathe Schools - Canyon Creek Elementary, Prairie Trail Middle and Olathe NW High School. If you’re interested in a ground-up build, we have fabulous lots, 5 reputable builders to choose from w/ fantastic plans.
$1,549,000
21384 W 93rd Court Lenexa, KS 66220
- Type:
- Single Family
- Sq.Ft.:
- 4,005
- Status:
- Active
- Beds:
- 4
- Lot size:
- 0.39 Acres
- Year built:
- 2022
- Baths:
- 5.00
- MLS#:
- 2508610
- Subdivision:
- Timber Rock
ADDITIONAL INFORMATION
STUNNING! ELEGANT! EXTAORDINARY! More distinctive than any custom build at this price point! This nearly new Timber Rock home is truly in a league of its own with a unique design and phenomenal custom, high-end finishes. Starting with circular drive curb appeal, double doors leading to a grand entry with white porcelain marble floors, flanking curved staircases with custom iron balusters, and lighting by a gorgeous three-tier custom crystal chandelier. A huge great room with floor-to-ceiling windows overlooking green space radiates warmth and elegance, with 18’ ceilings, and another amazing custom-designed crystal chandelier. The chef’s kitchen boasts a massive 5x10 kitchen island with a waterfall of leathered granite, cabinets galore, Jenn Air Pro Series appliances with a built-in refrigerator, a spacious prep kitchen and huge pantry. A spacious dining area with yet another custom crystal chandelier overlooks tranquil green space, with double doors opening to a large lanai with a stone-fireplace. A large master bedroom is accompanied by an incredible spa-like bath with an oversized dual shower, soaking tub, with amazing tile and trim, custom cabinetry, mirrors and lighting, and a spacious walk-in closet. Upstairs there are 3 large guest rooms, each with double-door entries, and with their own bath featuring custom tiling and huge walk-in closets. The home offers an attractive, angled 4-Car garage leading to a large mud room and oversized laundry with ample cabinetry and work-space. Many more amenities and finishes that must be seen to be believed! As a bonus, the builder is offering to finish the huge walk-out basement for cost plus $20/SF, so with an investment of about $100K, this home becomes 6 beds, 5.1 baths and 6,000 SF! Must be seen to be believed! (Closing after 12/23/2024)
$399,900
15317 W 89th Place Lenexa, KS 66219
- Type:
- Single Family
- Sq.Ft.:
- 2,600
- Status:
- Active
- Beds:
- 5
- Lot size:
- 0.21 Acres
- Year built:
- 1979
- Baths:
- 3.00
- MLS#:
- 2508365
- Subdivision:
- Fordham Estates
ADDITIONAL INFORMATION
Back on the market, buyer finance fell through!! Discover your dream home! This stunning 5-bedroom, 2.5-bath residence boasts a fully finished basement, offering versatility with a large storage room, a multi-use area, and dedicated laundry and office space. Enjoy the expansive yard featuring a cozy fire pit, perfect for gatherings. The interior shines with fresh paint and modern upgrades, including a built-in dining buffet-hutch and illuminated wine rack. You'll love the upgraded windows and sliding doors, multiple gardening areas, and a convenient storage shed complete with a concrete pad and sidewalk. Step outside to a spacious deck that invites relaxation. The garage is equipped with a generous workbench and ample storage, along with a discreet outdoor space for trash and recycling. This home is equipped with a high-efficiency furnace, ensuring comfort year-round. Plus, a split unit in the loft bedroom adds extra convenience. All appliances are included, making your move-in seamless. And here’s the best part: $4,000 allowance included for any updates you wish to have done! And you will be walking distance to Sarko park and the new Lenexa City Center!! Don’t miss this opportunity—schedule your viewing today!
$671,000
9178 Barth Road Lenexa, KS 66227
- Type:
- Single Family
- Sq.Ft.:
- 3,126
- Status:
- Active
- Beds:
- 4
- Lot size:
- 0.25 Acres
- Year built:
- 2024
- Baths:
- 3.00
- MLS#:
- 2507496
- Subdivision:
- Prairie View At Creekside Woods
ADDITIONAL INFORMATION
The Addison Reverse 1.5 story by Classic Homes is a perfectly sized reverse that packs a punch! Main level living at its finest with 2 main level bedrooms, cook's kitchen with gas range, walk-in pantry with coffee bar, Great Room featuring an 8x12 foot sliding door to the patio. Lower level features great Rec Room with bar, 2 bedrooms, full bath and tons of storage. **Home is under construction. Photos are of a similar home.** Prairie View at Creekside Woods is a new homes community w/ high-quality homes available now and new lots available. Feeds into premier Olathe Schools - Canyon Creek Elementary, Prairie Trail Middle and Olathe NW High School. If you’re interested in a ground-up build, we have fabulous lots, 5 reputable builders to choose from w/ fantastic plans.
$825,000
8824 Freedom Street Lenexa, KS 66227
- Type:
- Single Family
- Sq.Ft.:
- 3,149
- Status:
- Active
- Beds:
- 4
- Lot size:
- 0.28 Acres
- Year built:
- 2024
- Baths:
- 3.00
- MLS#:
- 2506960
- Subdivision:
- Watercrest Landing
ADDITIONAL INFORMATION
NEW REV 1.5STY BY AWARD WINNER SPIESS CUSTOM HOMES! BEAUTIFUL TO WILDLIFE AND SO MUCH NATURE. OPEN AND BRIGHT WITH WALL OF WINDOWS THE "MACKENZIE" PLAN HAS WHITE OAK FLOORS LEADING INTO SPACIOUS KITCHEN WITH OVERSIZED QUARTZ ISLAND. UPSCALE FINISHES WITH FUNCTIONALITY. LARGE MASTER SUITE WITH PRIVATE BATH AND LARGE WALK IN CLOSET. FINISHED WALKOUT LOWER LVL WITH 10'FT WETBAR PERFECT FOR ENTERTAINING. ADDITIONAL BEDROOMS WITH BATH IN LL. DON'T MISS!!
$674,950
9276 Zarda Drive Lenexa, KS 66227
- Type:
- Single Family
- Sq.Ft.:
- 3,086
- Status:
- Active
- Beds:
- 5
- Lot size:
- 0.26 Acres
- Year built:
- 2024
- Baths:
- 4.00
- MLS#:
- 2506341
- Subdivision:
- Arbor Lake
ADDITIONAL INFORMATION
WELCOME HOME TO THE NIKO! A stunning 2 Story design by Prieb Homes. Both open and beautiful you'll find this a great place to call home. Great Room opens to amazing center island. Kitchen w/walk-in pantry and tons of counter space! The breakfast room flows to the covered patio. Upstairs there are 4 generous bedrooms, and laundry room that is off of the primary bedroom suite! A huge, spa bath and large walk-in closet highlight the amazing space! Don't miss the convenient office/5th bedroom on the main floor tucked behind the kitchen! A great lot just a few steps to the nature trail that laps the private lake and leads you to the neighborhood pool!
- Type:
- Single Family
- Sq.Ft.:
- 2,228
- Status:
- Active
- Beds:
- 5
- Lot size:
- 0.18 Acres
- Year built:
- 1974
- Baths:
- 3.00
- MLS#:
- 2506157
- Subdivision:
- Century Estates South
ADDITIONAL INFORMATION
Completely updated! 5 large bedrooms/2.5 baths. New kitchen with white cabinets, new SS appliances, and quartz countertops. All baths are fully updated including new tile and quartz vanity tops. All new flooring throughout entire home. All knockdown ceilings throughout. New interior doors. The interior has all new fresh paint from ceilings to walls trim and doors. Exterior doors have been replaced in the last few years. All new light fixtures in interior and exterior. A large main living room with bay window. A separate family room with woodburning fireplace. Formal dining room. Main level includes 1 bedroom great for guest bedroom, office, playroom or more. The full laundry/mud room on main level opens to brand new deck and has laundry chute from upstairs primary bedroom. All upper-level bedrooms are of generous size. The primary bedroom suite includes a double vanity and tiled shower. Fenced yard with rear garage. A fabulous backyard with a large drive in the back allows for a great place for basketball, play area and more possibilities. Vinyl siding for low maintenance on sides and back of house. Front exterior brick/siding and trim freshly painted. The roof is about 5 years old. All new 6inch Gutters in July, Furnace is less than 1 year old, AC is a Carrier 2 stage unit about 11 years old. New gates, newer replacement windows. Great location and easy access to so much. Right around the corner is the access to the trail that leads to Flat Rock Creek Park, that includes the trails, Creek, Dog Park, public pools, tennis courts, pickleball, playground and more.
$799,950
9054 Freedom Circle Lenexa, KS 66227
- Type:
- Single Family
- Sq.Ft.:
- 2,907
- Status:
- Active
- Beds:
- 5
- Lot size:
- 0.21 Acres
- Year built:
- 2024
- Baths:
- 4.00
- MLS#:
- 2505559
- Subdivision:
- Watercrest Landing
ADDITIONAL INFORMATION
Welcome to your dream home nestled in the serene beauty of Lake Lenexa! This stunning modern-inspired 2-story residence boasts the perfect blend of luxury and comfort, offering an unparalleled living experience. As you step inside, you'll be greeted by a spacious and inviting interior, highlighted by meticulous attention to detail and exquisite craftsmanship. The main level features a seamless flow between the living spaces, including a grand living room, elegant dining area, and a gourmet kitchen that is sure to delight any culinary enthusiast with bedroom and bath. With sleek countertops, high-end appliances, and ample storage space, the kitchen is both stylish and functional, making it the heart of the home. Upstairs, you'll find additional generously sized bedrooms, providing plenty of space for the whole family and guests. The master suite is a true oasis, complete with a luxurious ensuite bath and a walk-in closet, offering a peaceful retreat at the end of the day. But the beauty of this home extends beyond its interior. Situated on a private treed lot, the property offers breathtaking views and a sense of tranquility that is hard to find elsewhere. With a walkout basement, there's even more potential to customize and expand the living space to suit your needs. Conveniently located across from Lake Lenexa, outdoor enthusiasts will appreciate easy access to a variety of recreational activities, including hiking, fishing, and picnicking. Plus, with a 3-car garage, there's plenty of room for parking and storage. Don't miss your chance to make this exquisite home yours. Schedule a showing today and experience the epitome of modern luxury living!
  |
| Listings courtesy of Heartland MLS as distributed by MLS GRID. Based on information submitted to the MLS GRID as of {{last updated}}. All data is obtained from various sources and may not have been verified by broker or MLS GRID. Supplied Open House Information is subject to change without notice. All information should be independently reviewed and verified for accuracy. Properties may or may not be listed by the office/agent presenting the information. Properties displayed may be listed or sold by various participants in the MLS. The information displayed on this page is confidential, proprietary, and copyrighted information of Heartland Multiple Listing Service, Inc. (Heartland MLS). Copyright 2024, Heartland Multiple Listing Service, Inc. Heartland MLS and this broker do not make any warranty or representation concerning the timeliness or accuracy of the information displayed herein. In consideration for the receipt of the information on this page, the recipient agrees to use the information solely for the private non-commercial purpose of identifying a property in which the recipient has a good faith interest in acquiring. The properties displayed on this website may not be all of the properties in the Heartland MLS database compilation, or all of the properties listed with other brokers participating in the Heartland MLS IDX program. Detailed information about the properties displayed on this website includes the name of the listing company. Heartland MLS Terms of Use |
Lenexa Real Estate
The median home value in Lenexa, KS is $404,300. This is higher than the county median home value of $368,700. The national median home value is $338,100. The average price of homes sold in Lenexa, KS is $404,300. Approximately 56.13% of Lenexa homes are owned, compared to 37.98% rented, while 5.89% are vacant. Lenexa real estate listings include condos, townhomes, and single family homes for sale. Commercial properties are also available. If you see a property you’re interested in, contact a Lenexa real estate agent to arrange a tour today!
Lenexa, Kansas has a population of 56,755. Lenexa is less family-centric than the surrounding county with 33.83% of the households containing married families with children. The county average for households married with children is 37.57%.
The median household income in Lenexa, Kansas is $96,477. The median household income for the surrounding county is $96,059 compared to the national median of $69,021. The median age of people living in Lenexa is 38.3 years.
Lenexa Weather
The average high temperature in July is 88.2 degrees, with an average low temperature in January of 20 degrees. The average rainfall is approximately 41 inches per year, with 15.5 inches of snow per year.
