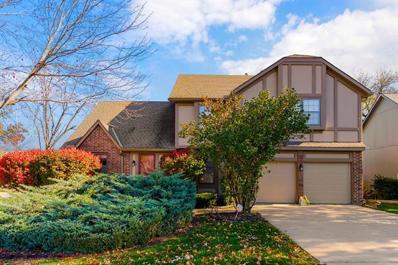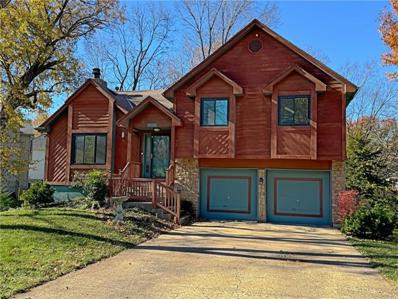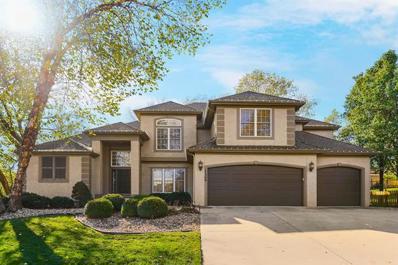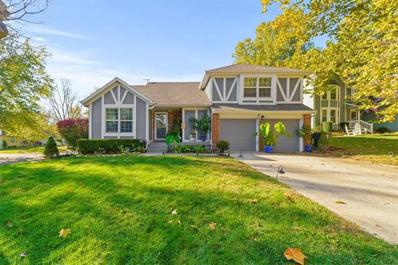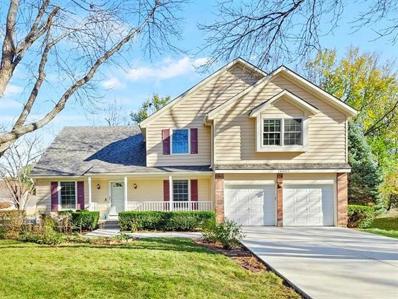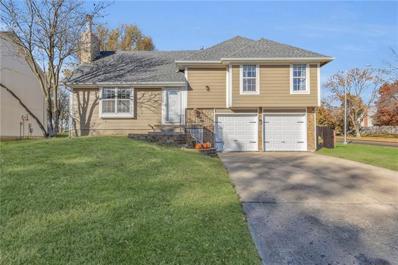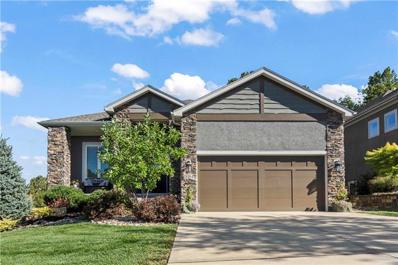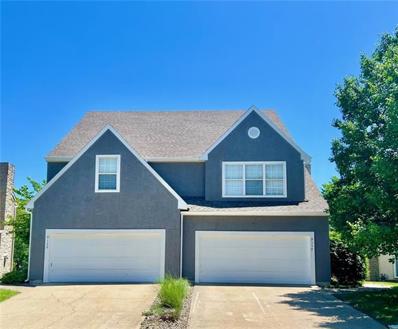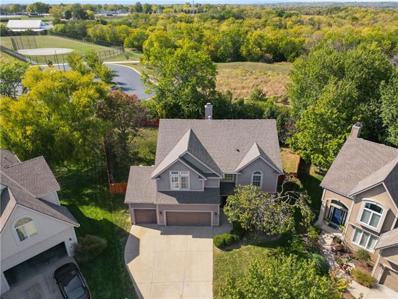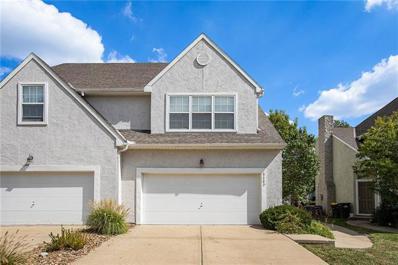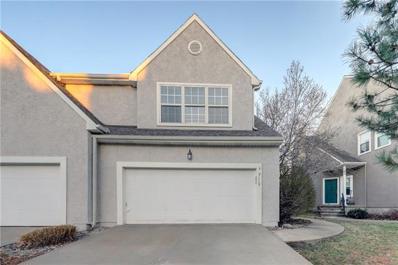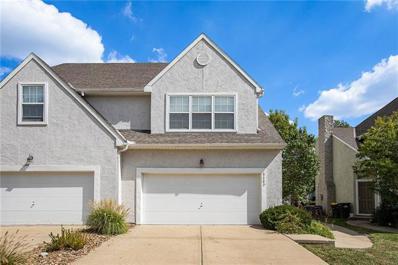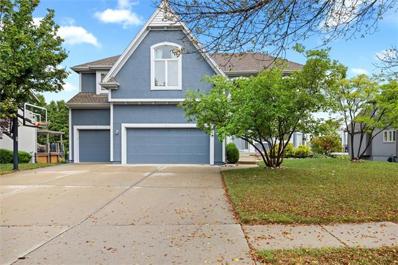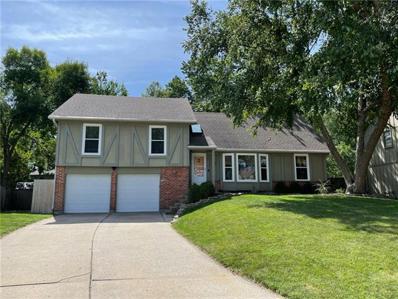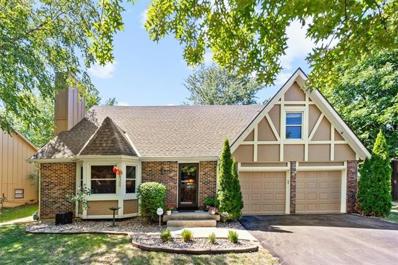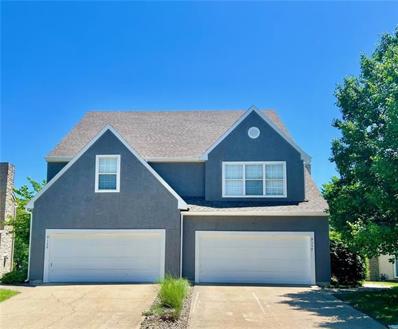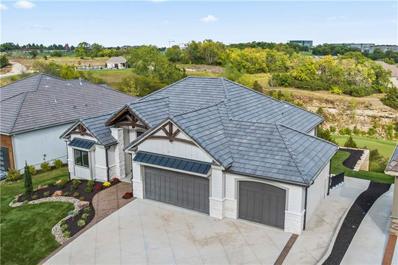Lenexa KS Homes for Rent
The median home value in Lenexa, KS is $404,300.
This is
higher than
the county median home value of $368,700.
The national median home value is $338,100.
The average price of homes sold in Lenexa, KS is $404,300.
Approximately 56.13% of Lenexa homes are owned,
compared to 37.98% rented, while
5.89% are vacant.
Lenexa real estate listings include condos, townhomes, and single family homes for sale.
Commercial properties are also available.
If you see a property you’re interested in, contact a Lenexa real estate agent to arrange a tour today!
- Type:
- Single Family
- Sq.Ft.:
- 2,876
- Status:
- NEW LISTING
- Beds:
- 5
- Lot size:
- 0.26 Acres
- Year built:
- 1988
- Baths:
- 4.00
- MLS#:
- 2520723
- Subdivision:
- Stoneridge Manor
ADDITIONAL INFORMATION
Bring your big ideas and dreams for this large home located in desirable Lenexa! 2,800+ sq ft home with 5 Bedrooms including TWO MASTER SUITES. Main Floor Master Suite equipped with California Closet, Gas fireplace, Nice Walk-in Shower with double vanity and laundry. Needing Mother-in-Law Quarters? This one will work for you! Second Master Suite on second level. Nice Gas log see-through fireplace between kitchen and great room. Deck for entertaining.
$375,000
8050 Swarner Street Lenexa, KS 66219
- Type:
- Single Family
- Sq.Ft.:
- 1,468
- Status:
- NEW LISTING
- Beds:
- 3
- Lot size:
- 0.2 Acres
- Baths:
- 2.00
- MLS#:
- 2520712
- Subdivision:
- Lackman Park
ADDITIONAL INFORMATION
Ready for immediate occupancy! 3 BR 2 Bath home on large, treed lot. Great home for outdoor entertaining on multiple level deck. Trees behind home provide extra privacy. Beautiful stone fireplace in the vaulted living room. Updated cabinets in kitchen, newer appliances, and granite countertops. All carpet replaced in bedrooms and family room. Washer & dryer and Canopy on deck stay! Schedule an appointment to view this home today!
- Type:
- Single Family
- Sq.Ft.:
- 4,714
- Status:
- Active
- Beds:
- 4
- Lot size:
- 0.29 Acres
- Year built:
- 2002
- Baths:
- 5.00
- MLS#:
- 2519077
- Subdivision:
- Parkhurst The Estates
ADDITIONAL INFORMATION
Discover the perfect home located in the Estates of Parkhurst in Lenexa. This 1.5 story has it all. The kitchen boasts a large walk-in pantry, quartz counters, gas range, & updated finishes. The home has 4 bedrooms, 3 full baths, and 2 half baths. Other upgrades in this charmer, include the newly renovated primary bath, huge walk in closet in the first floor bedroom, and stack stone fireplaces. The spacious basement is great for entertaining as you can visit the bar in the kitchen area, relax and watch your favorite movies, or exercise in the work out room. This is your home with everything you will want. YOU NEED TO SEE THIS ONE IN PERSON.
$440,000
8058 Hall Street Lenexa, KS 66219
- Type:
- Single Family
- Sq.Ft.:
- 2,373
- Status:
- Active
- Beds:
- 5
- Lot size:
- 0.21 Acres
- Year built:
- 1987
- Baths:
- 3.00
- MLS#:
- 2518979
- Subdivision:
- Stoneridge Manor
ADDITIONAL INFORMATION
Welcome to 8058 Hall Street, nestled in the highly sought-after Stoneridge Manor subdivision! This beautifully updated 1.5-story home offers 5 spacious bedrooms and 2.5 baths, perfectly designed for comfort and style. Enjoy a cozy fireplace in the great room, along with freshly updated bathrooms, new fixtures, and new flooring throughout. The main floor master suite features a luxurious new his-and-hers jacuzzi tub, adding a touch of spa-like relaxation at home. Additional highlights include a updated kitchen with new refrigerator and stove, a new wood fence for privacy, and a 5th bedroom in the basement, ideal for guests or additional living space. The convenience of main floor laundry and an A/C unit that’s only two years old make this home move-in ready. Don't miss this fantastic opportunity to own a spacious, updated home in a wonderful neighborhood—schedule your tour today!
$419,000
16003 W 80th Place Lenexa, KS 66219
- Type:
- Single Family
- Sq.Ft.:
- 2,381
- Status:
- Active
- Beds:
- 4
- Lot size:
- 0.31 Acres
- Year built:
- 1988
- Baths:
- 3.00
- MLS#:
- 2519096
- Subdivision:
- Stoneridge Manor
ADDITIONAL INFORMATION
Great 2 story home on a large corner lot with a beautiful tree lined backyard. So many new items including roof, driveway, garage floor and deck. This 4 bedroom, 2.5 bathroom home has been recently painted inside and has newly refinished hardwoods and new carpet throughout. Walk into a large vaulted entry with hardwood flooring. Formal dining is just off the entry and would also make a great office space. The bonus room is also off the entry. This could be an office, a playroom or could be converted into a main level guest bedroom. The inviting living room features a beautiful wood accent wall with built-ins and a gas fireplace. The kitchen has hardwood flooring and is open to the living room via a see through fireplace. Recent kitchen upgrades include quartz counter tops, subway tile backsplash and stainless steel appliances. The kitchen has counter seating, pantry, built in desk and an oversized eating area with lots of windows overlooking the backyard. Just off the kitchen is the laundry room and a half bath. The enormous primary suite is at the top of the stairs and has an ensuite bath and walk in closet. The primary bath was recently renovated with luxurious materials, heated marble flooring, dual sinks, an oversized marble shower with a skylight and custom built in storage. Two of the 3 guest rooms have walk in closets. The largest guest bedroom has a walk in closet and a window seat. The guest bath has new ceramic tile flooring and a granite countertop. All rooms have Hunter Douglas custom blinds which can open from the top or the bottom adding versatility. The unfinished basement provides a lot of possibilities and will be easy to finish with studs and electrical in place. The tree lined backyard is private and features a new deck. Ideal location close to everything! Shopping, dining, groceries and the highway! Walking distance to Ad Astra 10 acre city park with a brand new pool coming 2025.
- Type:
- Single Family
- Sq.Ft.:
- 1,558
- Status:
- Active
- Beds:
- 3
- Lot size:
- 0.26 Acres
- Year built:
- 1980
- Baths:
- 2.00
- MLS#:
- 2519036
- Subdivision:
- Lackman Estates
ADDITIONAL INFORMATION
Walk into a large living room with soaring ceilings and a gorgeous stone fireplace. Updated LVP flooring on the main floor looks great with the new quartz countertops and light fixtures. New AC this year, freshly painted, new hardware, and new toilets. The definition of move-in ready. There's a water softener here too - what a luxury! Come make this wonderful Lenexa house your home!
$849,000
18164 W 94th Street Lenexa, KS 66219
- Type:
- Single Family
- Sq.Ft.:
- 2,818
- Status:
- Active
- Beds:
- 4
- Lot size:
- 0.22 Acres
- Year built:
- 2018
- Baths:
- 3.00
- MLS#:
- 2519032
- Subdivision:
- Cottonwood Canyon
ADDITIONAL INFORMATION
ENJOY EASY LIVING IN THIS MAINTENANCE PROVIDED COMMUNITY WITH VIEWS OF THE GOLF COURSE! ELEGANCE MEETS FUNCTION IN THIS STUNNING REVERSE 1.5 ON A CORNER LOT IN THE HIGHLY DESIRED COTTONWOOD CANYON. Enjoy your favorite beverage and take in the MAGNIFICENT views of Canyon Farms Golf Course's 4th and 5th holes from the patio and screened in porch. CURB APPEAL GALORE with Upgraded Landscaping and statement stacked stone pillars on the front porch. Grand entrance leads to beautiful floor to ceiling stone fireplace in the family room for those cozy nights. Gorgeous Kitchen that is sure to please the chef features granite eat-in island, designer backsplash, upgraded cabinets, stainless appliances, gas cooktop, walk in pantry and copper sink! Kitchen opens to dining area with built-in cabinet and accented ceiling insert. Main floor Primary Suite includes private en-suite with double vanity, dual head walk-in shower and walk-in closet that conveniently adjoins the laundry room. 2nd bedroom and full bathroom with soaker tub completes the main level. Perfect for Entertaining--AMAZING walk-out lower level showcases a Rec Room, wet bar with stone pillars, cabinets and granite island. Game Area, 2 additional bedrooms and 3rd full bath finish off this level. Oversized 2 car garage, long enough for a full size truck! Fantastic Location just minutes to Lenexa City Center, multiple nearby Parks and major highway access! WELCOME FALL IN THIS BEAUTY!
- Type:
- Duplex
- Sq.Ft.:
- n/a
- Status:
- Active
- Beds:
- n/a
- Lot size:
- 0.17 Acres
- Year built:
- 1998
- Baths:
- MLS#:
- 2517861
- Subdivision:
- Villas Of Loiret
ADDITIONAL INFORMATION
Townhomes in high demand area near Lenexa City Center and new Panasonic plant, with easy access to I-435! Spacious floor plans featuring: 3 bedrooms, 2.5 baths, kitchen open to family room with fireplace, large vaulted owner's suite is 17' x 13' with walk-in closets, en-suite bath and double vanities, oversized secondary bedrooms with walk-in closets! LOW HOA dues too! There are other units available in the Villas Of Loiret. Call listing agent for full details.
$625,000
17821 W 86th Street Lenexa, KS 66219
- Type:
- Single Family
- Sq.Ft.:
- 3,341
- Status:
- Active
- Beds:
- 4
- Lot size:
- 0.22 Acres
- Year built:
- 2003
- Baths:
- 3.00
- MLS#:
- 2517384
- Subdivision:
- Parkhurst Highland Pointe
ADDITIONAL INFORMATION
Welcome to 17821 W 86th Street in Lenexa's desirable Parkhurst Estates! This fully remodeled, stunning 2-story home on a cul-de-sac offers 4 bedrooms, 2.5 baths, and over 3,300 sq ft of thoughtfully upgraded living space. Step inside to find all-new engineered hardwood floors, fresh interior paint, and a beautiful entry that opens into a versatile sitting area or office, leading seamlessly into a spacious living room with soaring ceilings, abundant natural light, and a cozy gas fireplace. The kitchen is a chef's dream, boasting new quartz countertops, a large island, new cabinets, and stainless-steel appliances, plus a convenient deck access overlooking greenspace. Upstairs, retreat to the luxurious primary suite with vaulted ceilings, a completely updated bath featuring dual granite vanities, a custom tile shower with rain showerhead, and a generous walk-in closet. The additional bedrooms each offer new engineered hardwoods, fresh paint, natural light, and updated lighting. The finished lower level, complete with a new egress window, offers flexibility as a recreation space or potential additional bedroom. The outdoor experience is just as inviting with a fully fenced yard that adjoins green space, a water feature, and a partially covered deck perfect for entertaining or relaxation. Enjoy the convenience of a 3-car front-facing garage, proximity to Lenexa Hills Elementary, and countless upgrades, including a new furnace, AC, ceiling fans, light fixtures, and more. This home truly combines style, comfort, and location – don't miss your opportunity to make it yours!
$337,500
9220 Boehm Drive Lenexa, KS 66219
- Type:
- Other
- Sq.Ft.:
- 1,673
- Status:
- Active
- Beds:
- 3
- Lot size:
- 0.09 Acres
- Year built:
- 1998
- Baths:
- 3.00
- MLS#:
- 2515827
- Subdivision:
- Villas Of Loiret
ADDITIONAL INFORMATION
Totally remodeled townhome in high demand area located on a premium lot backing to mature trees near Lenexa City Center and new Panasonic plant, with easy access to I-435! Spacious floor plan features: 3 bedrooms, 2.5 baths, kitchen open to family room with fireplace, large vaulted owner's suite is 17' x 13' with walk-in closet, second closet, en-suite bath and double vanities, oversized secondary bedrooms with walk-in closets! Updates include: Quartz counters, interior trim and wall paint in todays colors, kitchen backsplash and LVP flooring! LOW HOA dues too! GREAT value! Pictures are from a different unit, but same floor plan and very similar decor. There are other units available in the Villas Of Loiret. Call listing agent for full details.
$315,000
9221 Boehm Drive Lenexa, KS 66219
- Type:
- Other
- Sq.Ft.:
- 1,673
- Status:
- Active
- Beds:
- 3
- Lot size:
- 0.08 Acres
- Year built:
- 1998
- Baths:
- 3.00
- MLS#:
- 2515205
- Subdivision:
- Villas Of Loiret
ADDITIONAL INFORMATION
Townhome in high demand area near Lenexa City Center and new Panasonic plant, with easy access to I-435! Spacious floor plan features: 3 bedrooms, 2.5 baths, kitchen open to family room with fireplace, large vaulted owner's suite is 17' x 13' with walk-in closet, second closet, en-suite bath and double vanities, oversized secondary bedrooms with walk-in closets!
$330,000
9113 Boehm Drive Lenexa, KS 66219
- Type:
- Other
- Sq.Ft.:
- 1,673
- Status:
- Active
- Beds:
- 3
- Lot size:
- 0.11 Acres
- Year built:
- 1998
- Baths:
- 3.00
- MLS#:
- 2513484
- Subdivision:
- Villas Of Loiret
ADDITIONAL INFORMATION
Totally remodeled townhome in high demand area near Lenexa City Center and new Panasonic plant, with easy access to I-435! Spacious floor plan features: 3 bedrooms, 2.5 baths, kitchen open to family room with fireplace, large vaulted owner's suite is 17' x 13' with walk-in closet, second closet, en-suite bath and double vanities, oversized secondary bedrooms with walk-in closets! Updates include: Quartz counters, interior trim and wall paint in todays colors, kitchen backsplash and LVP flooring! LOW HOA dues too! GREAT value! Pictures are from a different unit, but same floor plan and very similar decor. There are other units available in the Villas Of Loiret. Call listing agent for full details.
- Type:
- Single Family
- Sq.Ft.:
- 4,896
- Status:
- Active
- Beds:
- 6
- Lot size:
- 0.29 Acres
- Year built:
- 2001
- Baths:
- 6.00
- MLS#:
- 2512133
- Subdivision:
- Parkhurst The Estates
ADDITIONAL INFORMATION
REDUCED to SELL! So Much space, under market value. 6 Bedrooms & 5.5 Bathroom home is waiting for her new owners. .Easy access to schools, Lenexa Town Center, Aquatic Center, Shopping, Parks and so much more. Who wouldn't love a HUGE Primary bedroom oasis compete with walk-in closets and expansive spa-like ensuite bathroom? Recently updated with new carpet and fresh paint just waiting on your personal touches Schedule a showing and come see it for yourself.
$399,900
15317 W 89th Place Lenexa, KS 66219
- Type:
- Single Family
- Sq.Ft.:
- 2,600
- Status:
- Active
- Beds:
- 5
- Lot size:
- 0.21 Acres
- Year built:
- 1979
- Baths:
- 3.00
- MLS#:
- 2508365
- Subdivision:
- Fordham Estates
ADDITIONAL INFORMATION
Back on the market, buyer finance fell through!! Discover your dream home! This stunning 5-bedroom, 2.5-bath residence boasts a fully finished basement, offering versatility with a large storage room, a multi-use area, and dedicated laundry and office space. Enjoy the expansive yard featuring a cozy fire pit, perfect for gatherings. The interior shines with fresh paint and modern upgrades, including a built-in dining buffet-hutch and illuminated wine rack. You'll love the upgraded windows and sliding doors, multiple gardening areas, and a convenient storage shed complete with a concrete pad and sidewalk. Step outside to a spacious deck that invites relaxation. The garage is equipped with a generous workbench and ample storage, along with a discreet outdoor space for trash and recycling. This home is equipped with a high-efficiency furnace, ensuring comfort year-round. Plus, a split unit in the loft bedroom adds extra convenience. All appliances are included, making your move-in seamless. And here’s the best part: $4,000 allowance included for any updates you wish to have done! And you will be walking distance to Sarko park and the new Lenexa City Center!! Don’t miss this opportunity—schedule your viewing today!
$449,000
8300 Hall Street Lenexa, KS 66219
- Type:
- Single Family
- Sq.Ft.:
- 2,233
- Status:
- Active
- Beds:
- 4
- Lot size:
- 0.23 Acres
- Year built:
- 1985
- Baths:
- 3.00
- MLS#:
- 2505396
- Subdivision:
- Lackman Estates
ADDITIONAL INFORMATION
Great, comfortable and well maintained 4 bedroom, 2.5 bath home. Current owner purchased in Jan of 2005 and have been maintaining and updating it with many recent upgrades. Right across the street from Christa McAuliffe Elementary and 3 minutes from Lenexa City Center! Features a raised cathedral ceiling in the large main family room. Large primary suite with large walk in closet on opposite end of the 2nd floor from other 3 bedrooms. Deck overlooking the back yard with patio and HOT TUB (staying) below. Large dining room. Bonus/small media room in basement. Gorgeous maintenance free rock landscaping in the front yard. New top coat on concrete driveway. New roof inn 2024. All new windows 2010. HVAC with heat pump 2012. House painted in 2019. 8 x 10 shed for extra storage. Durable beautiful wood like ceramic tile in 2016. Recently replaced carpet on second level. Primary and half bath completely remodeled in 2021. Dining room remodeled in 2020. Kitchen redone in 2022. So as you can see the current owners have really put a lot into this house. Current owners are now building a new house for themselves and want to find a good fit for this lovely, well cared for house. Listings/showings start 8/28/24.
- Type:
- Other
- Sq.Ft.:
- n/a
- Status:
- Active
- Beds:
- n/a
- Lot size:
- 0.23 Acres
- Year built:
- 1998
- Baths:
- MLS#:
- 2489096
- Subdivision:
- Villas Of Loiret
ADDITIONAL INFORMATION
Totally remodeled luxury townhomes in high demand area near Lenexa City Center and new Panasonic plant, with easy access to I-435! Spacious floor plans featuring: 3 bedrooms, 2.5 baths, kitchen open to family room with fireplace, large vaulted owner's suite is 17' x 13' with walk-in closets, en-suite bath and double vanities, oversized secondary bedrooms with walk-in closets! Updates include: New quartz in kitchen and baths, interior trim and wall paint in todays colors, kitchen backsplash, LVT flooring and carpet! LOW HOA dues too! There are other units available in the Villas Of Loiret. Call listing agent for full details.
- Type:
- Single Family
- Sq.Ft.:
- 3,387
- Status:
- Active
- Beds:
- 4
- Lot size:
- 0.23 Acres
- Baths:
- 5.00
- MLS#:
- 2422703
- Subdivision:
- Cottonwood Canyon
ADDITIONAL INFORMATION
Another Stunning Custom Build by D & D Building. This home is an absolute work of art. This 1.5 Reverse has 3387 sq ft of luxury living for you. It has 4 bedrooms with 4.5 bathrooms. The Primary bedroom has wall of windows, huge private bathroom with a generous walk-in closet area with pulldowns for extra storage. Each bedroom has its own private bathroom for comfort. On the main level you have a huge entry, drop zone office area, laundry off kitchen, custom kitchen with oversized quartz island and counter tops, custom cabinets, walk in pantry, Bosch appliances. Eat in area overlooking gorgeous views, soaring vaulted ceilings throughout, living room with beautiful stone fireplace with built-ins and floating shelves with wall of windows. All of this is overlooking Canyon Farms golf course, the perfect backdrop when you are entertaining on your covered deck in your outdoor gourmet kitchen with gas grill. Lower level is wide open with family room and custom sports bar pre-wired for surround sound. Entertainment area and 1/2 bath for your guest. This home has TONS of extra storage in the excavated area with a 4th garage (Golfcart ready) This walks out to the patio and private lot. This home is ADA Compliant, Energy Star 3.2 Hurry up before its gone....
  |
| Listings courtesy of Heartland MLS as distributed by MLS GRID. Based on information submitted to the MLS GRID as of {{last updated}}. All data is obtained from various sources and may not have been verified by broker or MLS GRID. Supplied Open House Information is subject to change without notice. All information should be independently reviewed and verified for accuracy. Properties may or may not be listed by the office/agent presenting the information. Properties displayed may be listed or sold by various participants in the MLS. The information displayed on this page is confidential, proprietary, and copyrighted information of Heartland Multiple Listing Service, Inc. (Heartland MLS). Copyright 2024, Heartland Multiple Listing Service, Inc. Heartland MLS and this broker do not make any warranty or representation concerning the timeliness or accuracy of the information displayed herein. In consideration for the receipt of the information on this page, the recipient agrees to use the information solely for the private non-commercial purpose of identifying a property in which the recipient has a good faith interest in acquiring. The properties displayed on this website may not be all of the properties in the Heartland MLS database compilation, or all of the properties listed with other brokers participating in the Heartland MLS IDX program. Detailed information about the properties displayed on this website includes the name of the listing company. Heartland MLS Terms of Use |
