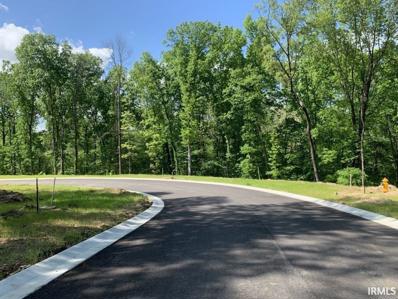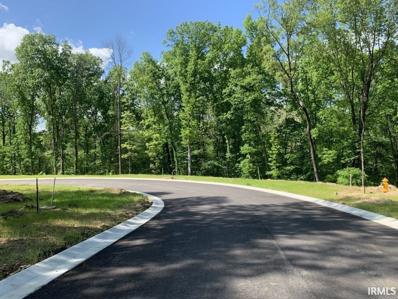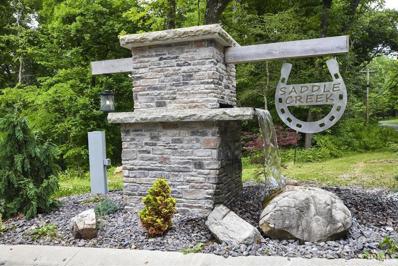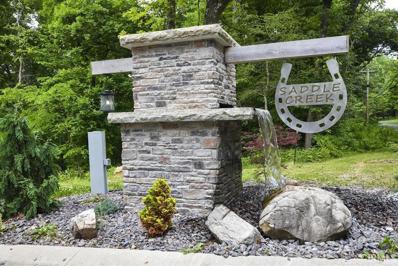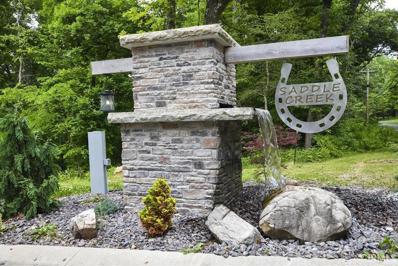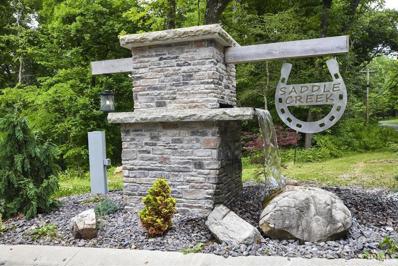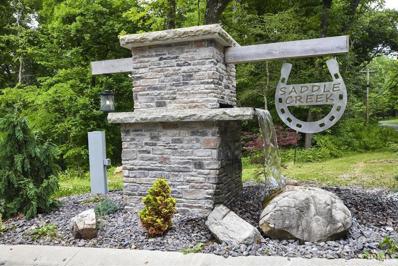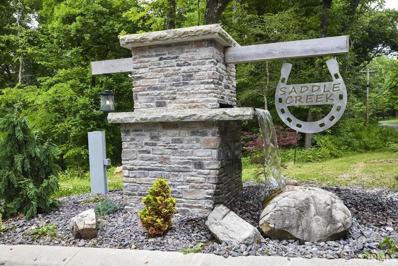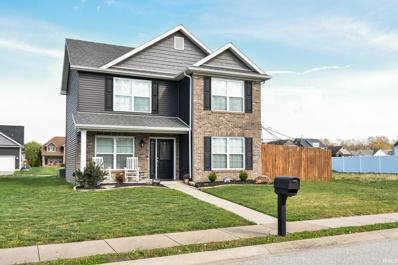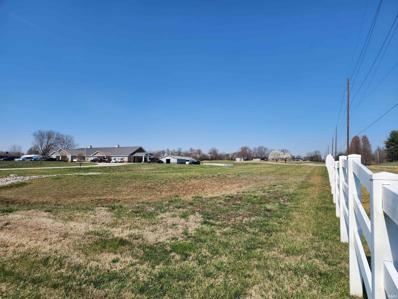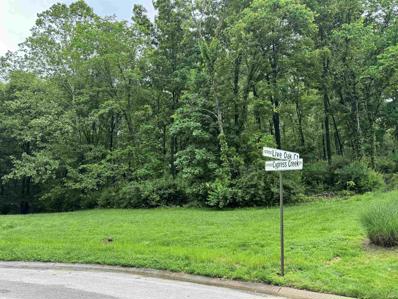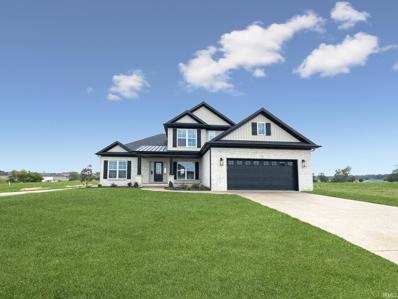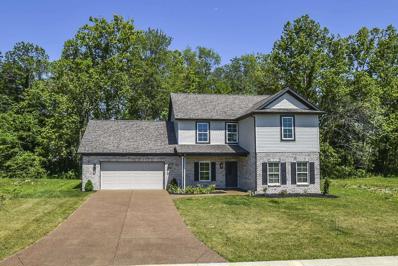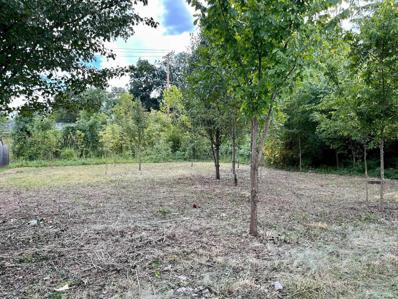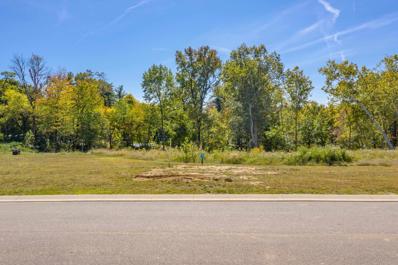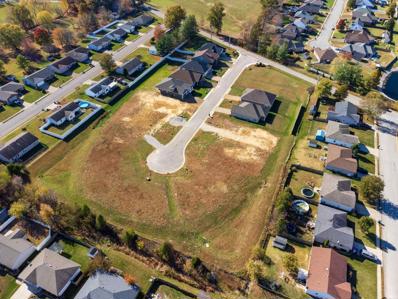Evansville IN Homes for Rent
- Type:
- Land
- Sq.Ft.:
- n/a
- Status:
- Active
- Beds:
- n/a
- Lot size:
- 0.27 Acres
- Baths:
- MLS#:
- 202415698
- Subdivision:
- Saddle Creek Estates
ADDITIONAL INFORMATION
Nestled in the rolling hills of McCutchanville Indiana, Saddle Creek Estates is a brand new, residential subdivision. This stunning north side subdivision offers a picturesque setting with large, wooded lots. Saddle Creek is only a 15-20 minute drive from downtown Evansville, Toyota and Eastside shopping. For the frequent traveler Saddle Creek Estates only 5 minutes to the Evansville Airport. Schnucks Grocery, CVS, Banking and restaurants are only 5 minutes away, with quick and easy access to Highway 41. Saddle Creek Estates was strategically designed to be a secluded and quiet retreat from a busy world. With one entry way to it's 127 houses this will help decrease drive through traffic and also make it a more secluded and safer community. Ideal homes in Section 2 will appraise for $400,000 or more; homes in Section 3 will appraise for $300,000 or more. Saddle Creek is proud to be within these school districts: McCutchanville Elementary School, North Jr. High School and North High School, all newly built in the last 10 years. Saddle Creek Estates is an "Open" subdivision, meaning any builder is welcome to build your home. If you don't have a builder, let is know and we'll be glad to make some recommendations. Act quickly to get your first choice of the lot for your perfect home!
- Type:
- Land
- Sq.Ft.:
- n/a
- Status:
- Active
- Beds:
- n/a
- Lot size:
- 0.24 Acres
- Baths:
- MLS#:
- 202415697
- Subdivision:
- Saddle Creek Estates
ADDITIONAL INFORMATION
Nestled in the rolling hills of McCutchanville Indiana, Saddle Creek Estates is a brand new, residential subdivision. This stunning north side subdivision offers a picturesque setting with large, wooded lots. Saddle Creek is only a 15-20 minute drive from downtown Evansville, Toyota and Eastside shopping. For the frequent traveler Saddle Creek Estates only 5 minutes to the Evansville Airport. Schnucks Grocery, CVS, Banking and restaurants are only 5 minutes away, with quick and easy access to Highway 41. Saddle Creek Estates was strategically designed to be a secluded and quiet retreat from a busy world. With one entry way to it's 127 houses this will help decrease drive through traffic and also make it a more secluded and safer community. Ideal homes in Section 2 will appraise for $400,000 or more; homes in Section 3 will appraise for $300,000 or more. Saddle Creek is proud to be within these school districts: McCutchanville Elementary School, North Jr. High School and North High School, all newly built in the last 10 years. Saddle Creek Estates is an "Open" subdivision, meaning any builder is welcome to build your home. If you don't have a builder, let is know and we'll be glad to make some recommendations. Act quickly to get your first choice of the lot for your perfect home!
- Type:
- Land
- Sq.Ft.:
- n/a
- Status:
- Active
- Beds:
- n/a
- Lot size:
- 0.24 Acres
- Baths:
- MLS#:
- 202415700
- Subdivision:
- Saddle Creek Estates
ADDITIONAL INFORMATION
Nestled in the rolling hills of McCutchanville Indiana, Saddle Creek Estates is a brand new, residential subdivision. This stunning north side subdivision offers a picturesque setting with large, wooded lots. Saddle Creek is only a 15-20 minute drive from downtown Evansville, Toyota and Eastside shopping. For the frequent traveler Saddle Creek Estates only 5 minutes to the Evansville Airport. Schnucks Grocery, CVS, Banking and restaurants are only 5 minutes away, with quick and easy access to Highway 41. Saddle Creek Estates was strategically designed to be a secluded and quiet retreat from a busy world. With one entry way to it's 127 houses this will help decrease drive through traffic and also make it a more secluded and safer community. Ideal homes in Section 2 will appraise for $400,000 or more; homes in Section 3 will appraise for $300,000 or more. Saddle Creek is proud to be within these school districts: McCutchanville Elementary School, North Jr. High School and North High School, all newly built in the last 10 years. Saddle Creek Estates is an "Open" subdivision, meaning any builder is welcome to build your home. If you don't have a builder, let is know and we'll be glad to make some recommendations. Act quickly to get your first choice of the lot for your perfect home!
- Type:
- Land
- Sq.Ft.:
- n/a
- Status:
- Active
- Beds:
- n/a
- Lot size:
- 0.24 Acres
- Baths:
- MLS#:
- 202415699
- Subdivision:
- Saddle Creek Estates
ADDITIONAL INFORMATION
Nestled in the rolling hills of McCutchanville Indiana, Saddle Creek Estates is a brand new, residential subdivision. This stunning north side subdivision offers a picturesque setting with large, wooded lots. Saddle Creek is only a 15-20 minute drive from downtown Evansville, Toyota and Eastside shopping. For the frequent traveler Saddle Creek Estates only 5 minutes to the Evansville Airport. Schnucks Grocery, CVS, Banking and restaurants are only 5 minutes away, with quick and easy access to Highway 41. Saddle Creek Estates was strategically designed to be a secluded and quiet retreat from a busy world. With one entry way to it's 127 houses this will help decrease drive through traffic and also make it a more secluded and safer community. Ideal homes in Section 2 will appraise for $400,000 or more; homes in Section 3 will appraise for $300,000 or more. Saddle Creek is proud to be within these school districts: McCutchanville Elementary School, North Jr. High School and North High School, all newly built in the last 10 years. Saddle Creek Estates is an "Open" subdivision, meaning any builder is welcome to build your home. If you don't have a builder, let is know and we'll be glad to make some recommendations. Act quickly to get your first choice of the lot for your perfect home!
- Type:
- Land
- Sq.Ft.:
- n/a
- Status:
- Active
- Beds:
- n/a
- Lot size:
- 0.3 Acres
- Baths:
- MLS#:
- 202415420
- Subdivision:
- Saddle Creek Estates
ADDITIONAL INFORMATION
Nestled in the rolling hills of McCutchanville Indiana, Saddle Creek Estates is a brand new, residential subdivision. This stunning north sidesubdivision offers a picturesque setting with large, wooded lots. Saddle Creek is only a 15-20 minute drive from downtown Evansville, Toyota and Eastside shopping. For the frequent traveler Saddle Creek Estates only 5 minutes to the Evansville Airport. Schnucks Grocery, CVS,Banking and restaurants are only 5 minutes away, with quick and easy access to Highway 41. Saddle Creek Estates was strategically designed to be a secluded and quiet retreat from a busy world. With one entry way to it's 127 houses this will help decrease drive through traffic. Saddle Creek is proud to be within these school districts: McCutchanville Elementary School, North Jr. High School and North High School, all newly built in the last 10 years. Saddle Creek Estates is an "Open" subdivision, meaning any builder is welcome to build your home. Act quickly to get your first choice of the lot for your perfect home!
- Type:
- Land
- Sq.Ft.:
- n/a
- Status:
- Active
- Beds:
- n/a
- Lot size:
- 0.59 Acres
- Baths:
- MLS#:
- 202415416
- Subdivision:
- Saddle Creek Estates
ADDITIONAL INFORMATION
Nestled in the rolling hills of McCutchanville Indiana, Saddle Creek Estates is a brand new, residential subdivision. This stunning north sidesubdivision offers a picturesque setting with large, wooded lots. Saddle Creek is only a 15-20 minute drive from downtown Evansville, Toyota and Eastside shopping. For the frequent traveler Saddle Creek Estates only 5 minutes to the Evansville Airport. Schnucks Grocery, CVS,Banking and restaurants are only 5 minutes away, with quick and easy access to Highway 41. Saddle Creek Estates was strategically designed to be a secluded and quiet retreat from a busy world. With one entry way to it's 127 houses this will help decrease drive through traffic. Saddle Creek is proud to be within these school districts: McCutchanville Elementary School, North Jr. High School and North High School, all newly built in the last 10 years. Saddle Creek Estates is an "Open" subdivision, meaning any builder is welcome to build your home. Act quickly to get your first choice of the lot for your perfect home!
- Type:
- Land
- Sq.Ft.:
- n/a
- Status:
- Active
- Beds:
- n/a
- Lot size:
- 0.63 Acres
- Baths:
- MLS#:
- 202415408
- Subdivision:
- Saddle Creek Estates
ADDITIONAL INFORMATION
Nestled in the rolling hills of McCutchanville Indiana, Saddle Creek Estates is a brand new, residential subdivision. This stunning north sidesubdivision offers a picturesque setting with large, wooded lots. Saddle Creek is only a 15-20 minute drive from downtown Evansville, Toyota and Eastside shopping. For the frequent traveler Saddle Creek Estates only 5 minutes to the Evansville Airport. Schnucks Grocery, CVS,Banking and restaurants are only 5 minutes away, with quick and easy access to Highway 41. Saddle Creek Estates was strategically designed to be a secluded and quiet retreat from a busy world. With one entry way to it's 127 houses this will help decrease drive through traffic. Saddle Creek is proud to be within these school districts: McCutchanville Elementary School, North Jr. High School and North High School, all newly built in the last 10 years. Saddle Creek Estates is an "Open" subdivision, meaning any builder is welcome to build your home. Act quickly to get your first choice of the lot for your perfect home!
- Type:
- Land
- Sq.Ft.:
- n/a
- Status:
- Active
- Beds:
- n/a
- Lot size:
- 1.06 Acres
- Baths:
- MLS#:
- 202415402
- Subdivision:
- Saddle Creek Estates
ADDITIONAL INFORMATION
Nestled in the rolling hills of McCutchanville Indiana, Saddle Creek Estates is a brand new, residential subdivision. This stunning north sidesubdivision offers a picturesque setting with large, wooded lots. Saddle Creek is only a 15-20 minute drive from downtown Evansville, Toyota and Eastside shopping. For the frequent traveler Saddle Creek Estates only 5 minutes to the Evansville Airport. Schnucks Grocery, CVS,Banking and restaurants are only 5 minutes away, with quick and easy access to Highway 41. Saddle Creek Estates was strategically designed to be a secluded and quiet retreat from a busy world. With one entry way to it's 127 houses this will help decrease drive through traffic. Saddle Creek is proud to be within these school districts: McCutchanville Elementary School, North Jr. High School and North High School, all newly built in the last 10 years. Saddle Creek Estates is an "Open" subdivision, meaning any builder is welcome to build your home. Act quickly to get your first choice of the lot for your perfect home!
- Type:
- Land
- Sq.Ft.:
- n/a
- Status:
- Active
- Beds:
- n/a
- Lot size:
- 0.46 Acres
- Baths:
- MLS#:
- 202415169
- Subdivision:
- Saddle Creek Estates
ADDITIONAL INFORMATION
Nestled in the rolling hills of McCutchanville Indiana, Saddle Creek Estates is a brand new, residential subdivision. This stunning north sidesubdivision offers a picturesque setting with large, wooded lots. Saddle Creek is only a 15-20 minute drive from downtown Evansville, Toyota and Eastside shopping. For the frequent traveler Saddle Creek Estates only 5 minutes to the Evansville Airport. Schnucks Grocery, CVS,Banking and restaurants are only 5 minutes away, with quick and easy access to Highway 41. Saddle Creek Estates was strategically designed to be a secluded and quiet retreat from a busy world. With one entry way to it's 127 houses this will help decrease drive through traffic. Saddle Creek is proud to be within these school districts: McCutchanville Elementary School, North Jr. High School and North High School, all newly built in the last 10 years. Saddle Creek Estates is an "Open" subdivision, meaning any builder is welcome to build your home. Act quickly to get your first choice of the lot for your perfect home!
- Type:
- Land
- Sq.Ft.:
- n/a
- Status:
- Active
- Beds:
- n/a
- Lot size:
- 0.63 Acres
- Baths:
- MLS#:
- 202415175
- Subdivision:
- Saddle Creek Estates
ADDITIONAL INFORMATION
Nestled in the rolling hills of McCutchanville Indiana, Saddle Creek Estates is a brand new, residential subdivision. This stunning north sidesubdivision offers a picturesque setting with large, wooded lots. Saddle Creek is only a 15-20 minute drive from downtown Evansville, Toyota and Eastside shopping. For the frequent traveler Saddle Creek Estates only 5 minutes to the Evansville Airport. Schnucks Grocery, CVS,Banking and restaurants are only 5 minutes away, with quick and easy access to Highway 41. Saddle Creek Estates was strategically designed to be a secluded and quiet retreat from a busy world. With one entry way to it's 127 houses this will help decrease drive through traffic. Saddle Creek is proud to be within these school districts: McCutchanville Elementary School, North Jr. High School and North High School, all newly built in the last 10 years. Saddle Creek Estates is an "Open" subdivision, meaning any builder is welcome to build your home. Act quickly to get your first choice of the lot for your perfect home!
- Type:
- Land
- Sq.Ft.:
- n/a
- Status:
- Active
- Beds:
- n/a
- Lot size:
- 0.46 Acres
- Baths:
- MLS#:
- 202415166
- Subdivision:
- Saddle Creek Estates
ADDITIONAL INFORMATION
Nestled in the rolling hills of McCutchanville Indiana, Saddle Creek Estates is a brand new, residential subdivision. This stunning north sidesubdivision offers a picturesque setting with large, wooded lots. Saddle Creek is only a 15-20 minute drive from downtown Evansville, Toyota and Eastside shopping. For the frequent traveler Saddle Creek Estates only 5 minutes to the Evansville Airport. Schnucks Grocery, CVS,Banking and restaurants are only 5 minutes away, with quick and easy access to Highway 41. Saddle Creek Estates was strategically designed to be a secluded and quiet retreat from a busy world. With one entry way to it's 127 houses this will help decrease drive through traffic. Saddle Creek is proud to be within these school districts: McCutchanville Elementary School, North Jr. High School and North High School, all newly built in the last 10 years. Saddle Creek Estates is an "Open" subdivision, meaning any builder is welcome to build your home. Act quickly to get your first choice of the lot for your perfect home!
- Type:
- Land
- Sq.Ft.:
- n/a
- Status:
- Active
- Beds:
- n/a
- Lot size:
- 0.31 Acres
- Baths:
- MLS#:
- 202415158
- Subdivision:
- Saddle Creek Estates
ADDITIONAL INFORMATION
Nestled in the rolling hills of McCutchanville Indiana, Saddle Creek Estates is a brand new, residential subdivision. This stunning north sidesubdivision offers a picturesque setting with large, wooded lots. Saddle Creek is only a 15-20 minute drive from downtown Evansville, Toyota and Eastside shopping. For the frequent traveler Saddle Creek Estates only 5 minutes to the Evansville Airport. Schnucks Grocery, CVS,Banking and restaurants are only 5 minutes away, with quick and easy access to Highway 41. Saddle Creek Estates was strategically designed to be a secluded and quiet retreat from a busy world. With one entry way to it's 127 houses this will help decrease drive through traffic. Saddle Creek is proud to be within these school districts: McCutchanville Elementary School, North Jr. High School and North High School, all newly built in the last 10 years. Saddle Creek Estates is an "Open" subdivision, meaning any builder is welcome to build your home. Act quickly to get your first choice of the lot for your perfect home!
- Type:
- Land
- Sq.Ft.:
- n/a
- Status:
- Active
- Beds:
- n/a
- Lot size:
- 0.47 Acres
- Baths:
- MLS#:
- 202415094
- Subdivision:
- Saddle Creek Estates
ADDITIONAL INFORMATION
Nestled in the rolling hills of McCutchanville Indiana, Saddle Creek Estates is a brand new, residential subdivision. This stunning north side subdivision offers a picturesque setting with large, wooded lots. Saddle Creek is only a 15-20 minute drive from downtown Evansville, Toyota and Eastside shopping. For the frequent traveler Saddle Creek Estates only 5 minutes to the Evansville Airport. Schnucks Grocery, CVS, Banking and restaurants are only 5 minutes away, with quick and easy access to Highway 41. Saddle Creek Estates was strategically designed to be a secluded and quiet retreat from a busy world. With one entry way to it's 127 houses this will help decrease drive through traffic and also make it a more secluded and safer community. Ideal homes in Section 2 will appraise for $400,000 or more; homes in Section 3 will appraise for $300,000 or more. Saddle Creek is proud to be within these school districts: McCutchanville Elementary School, North Jr. High School and North High School, all newly built in the last 10 years. Saddle Creek Estates is an "Open" subdivision, meaning any builder is welcome to build your home. If you don't have a builder, let is know and we'll be glad to make some recommendations. Act quickly to get your first choice of the lot for your perfect home!
- Type:
- Single Family
- Sq.Ft.:
- 1,744
- Status:
- Active
- Beds:
- 3
- Lot size:
- 0.15 Acres
- Year built:
- 2018
- Baths:
- 3.00
- MLS#:
- 202411693
- Subdivision:
- Poet Square
ADDITIONAL INFORMATION
Introducing this exceptional 3-bedroom, 2.5-bath, two-story home conveniently located near Scott Elementary School, North Jr. High School and North High School. You will notice the beautiful curb appeal and modern design of the home with elegant brick and stone accents on the exterior. Step inside to discover an open main floor plan offering a stunning white kitchen decorated with castled cabinetry, granite countertops, stainless range/oven, dishwasher and microwave, and a wonderful island bar. Adjacent to the kitchen, an inviting dining area is perfect to connect and share conversations while cooking and allows access to the patio and a generously sized side yard. The heart of the home, the living room, features engineered hardwood floors that add warmth and character to the space. Completing the main level is a convenient half bath, perfect for guests. Upstairs you will find a loft landing, providing a versatile space for relaxation or entertainment. The main bedroom awaits with a wonderful full bath featuring a double vanity, a walk-in shower, and a sizable walk-in closet. Additionally, all bedrooms are thoughtfully situated together for privacy, and an upstairs laundry room for added convenience. The second and third bedrooms share a well-appointed hall bath with a tub/shower and a long vanity. Adding to the appeal, is an attached two-car garage accessible from the rear entrance, with a convenient access door to the yard. Outside, the fantastic side yard features a charming firepit area and a newly installed fence, perfect for outdoor gatherings and recreation. Do not miss the opportunity to make this beautiful property your new home!
- Type:
- Single Family
- Sq.Ft.:
- 2,148
- Status:
- Active
- Beds:
- 3
- Lot size:
- 0.17 Acres
- Year built:
- 2023
- Baths:
- 2.00
- MLS#:
- 202408929
- Subdivision:
- Nevayah Place
ADDITIONAL INFORMATION
New fully fenced vinyl backyard. NEW CONSTRUCTION! Offering 3 bedrooms, 2 baths, open layout, PLUS LARGE BONUS ROOM to enjoy. Over 2100 SF of well designed living space space with all the must haves that a new home should offer. Including: 9ft smooth ceilings, covered front porch, covered back porch, granite countertops, open layout, split bedroom design, and large picture windows including two transom windows in the dining room. Kitchen offers white & gray cabinets with granite countertops including an oversized breakfast bar. Castled cabinets, mixed woods from wall to breakfast bar adding dimension & featuring a large walk-in pantry. Other features include: counter depth sink, subway tile backsplash & glass fixtures. Lots of ornamental ceiling treatments including trey ceiling in great room & owners suite, crown molding through out majority of home, & 6 inch baseboards. Owners suite is located in back of home including: large walk-in closet with ensuite bathroom including double vanity and a beautiful walk-in tiled shower. The additional 2 bedrooms are located on opposite along w/ full bathroom in between. Laundry room and 2 car attached garage with storage room top of the interior. The front porch is nicely covered & back porch is located just off the dining room through sliding doors. One could easily enclose if desired. Back portion of yard includes a white vinyl fence. Sidewalks & aggregate driveways throughout this 19 home community.
- Type:
- General Commercial
- Sq.Ft.:
- n/a
- Status:
- Active
- Beds:
- n/a
- Lot size:
- 2.76 Acres
- Year built:
- 1800
- Baths:
- MLS#:
- 202408299
- Subdivision:
- Stone Ridge
ADDITIONAL INFORMATION
Prime Commercial Land Development Opportunity! Located in the heart of Darmstadt this expansive parcel offers a lucrative investment for developers and entrepreneurs alike. This strategically located property presents endless possibilities for retail, office, or mixed use developments. With existing infrastructure, this blank canvass awaits your visionary touch. Don't miss your chance to seize this unparalleled opportunity for growth and success.
- Type:
- Land
- Sq.Ft.:
- n/a
- Status:
- Active
- Beds:
- n/a
- Lot size:
- 1.15 Acres
- Baths:
- MLS#:
- 202406957
- Subdivision:
- Cypress Creek
ADDITIONAL INFORMATION
Welcome to 10901 Live Oak Ct, where you can build the home of your dreams! This 1.15 acre lot is quaintly located in the corner of newer developed neighborhood. There are building restrictions and an active HOA, which protect your investment! Smallest size home allowed to be built on the property is 2,400 sq ft. HOA dues are just $300/annually and cover the common areas of the neighborhood. Seller is offering this lot at a shocking 17K lower than what they bought it for 2 years ago, due to changing family circumstances. Take advantage of this opportunity to make your future investment now!
- Type:
- Condo
- Sq.Ft.:
- 3,011
- Status:
- Active
- Beds:
- 3
- Year built:
- 1983
- Baths:
- 4.00
- MLS#:
- 202332494
- Subdivision:
- Oak Meadow
ADDITIONAL INFORMATION
Well appointed brick condo with full finished basement, located in settings of Oak Meadow Country Club! Enjoy this 3 bedroom 3.5 bath condo and leave all the outside maintenance behind. Great room on main level with fireplace encased with bookcases on either side open to dining room and the eat-in Kitchen. Two bedrooms on the upper level, the main bedroom with fireplace and private bath with walk-in closet . Lower level enjoy the Large game room with wet bar, fireplace, entertainment TV area and a custom viewing area for all the games you want to watch at one time! Lower level also has a bedroom with closet and full bath. Need more room the large garage boast floor to ceiling storage. Finally a back patio for your grilling enjoyment!
- Type:
- Single Family
- Sq.Ft.:
- 2,302
- Status:
- Active
- Beds:
- 4
- Lot size:
- 0.26 Acres
- Year built:
- 2023
- Baths:
- 3.00
- MLS#:
- 202330273
- Subdivision:
- Creekside Meadows
ADDITIONAL INFORMATION
Great north side location! A new home located less then 5 min from I 69 easy access to all the conveniences. Located on a corner this homesite provides great curb appeal for this American Craftsman style home. The open floor plan 9' and vaulted ceilings create a spacious feel. The large windows light the home and show off the the kitchen area which includes shaker style cabinets, soft close doors and drawers, crown molding , pantry closet, SS appliances, eating/working island, quartz tops and tiled backsplash. The home also includes craftsman trim detail and doors. Luxury vinyl plank throughout the main living area other then the secondary bedrooms. The master suit includes a tray ceiling with shiplap, crown molding, a double bowl vanity with quarts tops, and 5' walk-in tiled shower, Upstairs you will find a large bonus space that includes additional offset flex space, 4th bedroom, full bath and walk-in storage. The laundry includes cabinet storage, folding countertop and hanging space. From the kitchen a full view glass door leads to a covered patio area where you can enjoy the outdoors. Includes sodded yard, landscaping and irrigation. *This is a Chapman built model home. 2/10 home builder warranty included. Home will be blower door and duct blaster tested to confirm the home is about 40% more efficient than a home just built to code.
- Type:
- Single Family
- Sq.Ft.:
- 2,740
- Status:
- Active
- Beds:
- 4
- Lot size:
- 0.34 Acres
- Year built:
- 2022
- Baths:
- 3.00
- MLS#:
- 202318246
- Subdivision:
- Saddle Creek Estates
ADDITIONAL INFORMATION
Nestled in the rolling hills of McCutchanville, Saddle Creek Estates is a new subdivision offering a picturesque setting and is strategically designed to be a secluded and quiet retreat from a busy world, and features large, wooded lots to host ideal homes. Lot 41 is the site of this newly constructed open concept, 4 bedroom, 2.5 bath two story home built with attention to detail and using quality finishes and true woodwork that lasts. "The Willow" floor plan is designed with a study located off the foyer entry, a main level ownerâ??s suite, an open kitchen, dining, and living room area, a half bath, a walk-in pantry closet, and a large laundry room with a sink and plenty of counter and cabinet space. The kitchen is bright with white cabinets, and features a large island with breakfast bar, and stainless-steel appliances including the refrigerator. The ownerâ??s suite has a walk-in shower, double vanity with two mirrors, a commode closet, and a spacious walk-in closet. A partially open staircase leads to 3 bedrooms with large closets, a hall bath with double vanity and tub/shower combo, and the bonus room. A wooded backdrop is the view from the great room and patio, and the surrounding wooded area makes for a peaceful setting. The yard has a convenient sprinkler system for keeping the grass green through dry spells. Discover Saddle Creek Estates, McCutchanvilleâ??s premier place to live!
- Type:
- Land
- Sq.Ft.:
- n/a
- Status:
- Active
- Beds:
- n/a
- Lot size:
- 0.21 Acres
- Baths:
- MLS#:
- 202317980
- Subdivision:
- Cayman Ridge
ADDITIONAL INFORMATION
Residential Lot in established Cayman Ridge Subdivision, located in McCutchanville, vacant lot approx 70'x130' = .21 Acre at West end of the street, last lot on dead end street next to vacant land and trees, public utilities available.
- Type:
- Single Family
- Sq.Ft.:
- 2,325
- Status:
- Active
- Beds:
- 3
- Lot size:
- 0.21 Acres
- Year built:
- 2022
- Baths:
- 2.00
- MLS#:
- 202249502
- Subdivision:
- Creekside Meadows
ADDITIONAL INFORMATION
Proposed construction by Chapman Homes. Great north side location in Creekside Meadows newly open phase. The attached photo are of the model home which is the same floor plan and available to tour. The Augusta III floor plan offers a craftsman curb appeal 3 bedrooms 2 baths bonus room and large 2 car garage. The open floor plan with 9' ceilings in the great room, kitchen and dinning provide a spacious feel and is well lit. The kitchen is open to the great room and kitchenet for great entertaining. It offers a large eating/work island, pantry, crowne molding, stainless steel appliances, recessed and pendent lighting and full view glass patio door. The family entrance offers a mud space and separate laundry area. Master suit with tray ceiling, full bath and walk-in closet. Large 13x19 bonus room up with a storage closet and 7x11 off set flex space. No construction loan required builder will carry the financing. Your home will be blower door and duct blaster tested to confirm the home is about 40% more efficient than a home just built to code. Builder offers 2/10 home warranty. The Chapman team is experienced and knowledgeable and will complete your project in a professional and timely manner. The front elevation shown includes upgrades that are not included in the advertised base price. Price is based on base finishes. See floor plan attached. A model home is available to view the quality and finishes.
- Type:
- Single Family
- Sq.Ft.:
- 1,520
- Status:
- Active
- Beds:
- 3
- Lot size:
- 0.21 Acres
- Year built:
- 2022
- Baths:
- 2.00
- MLS#:
- 202249498
- Subdivision:
- Creekside Meadows
ADDITIONAL INFORMATION
Proposed construction by Chapman Homes. Great north side location in Creekside Meadows newly open phase. The Ashford floor plan has 3 bedrooms 2 baths and 2 car garage. The open floor plan with 9' ceilings in the great room provide a spacious feel and is well lit. The kitchen is open to the great room and kitchenet for great entertaining. It offers a large eating/work island, walk-in pantry, Crowne molding, stainless steel appliances, recessed and pendent lighting and full glass patio door. The family entrance offers a mud space and separate laundry area. Master suit with full bath and walk-in closet. No construction loan required builder will carry the financing. Your home will be blower door and duct blaster tested to confirm the home is about 40% more efficient than a home just built to code. Builder offers 2/10 home warranty. The Chapman team is experienced and knowledgeable and will complete your project in a professional and timely manner. The front elevation shown includes upgrades that are not included in the advertised base price. Price is based on base finishes. See floor plan attached. Pictures are from a completed home of the same floor plan. A model home is available to view the quality and finishes.
- Type:
- Land
- Sq.Ft.:
- n/a
- Status:
- Active
- Beds:
- n/a
- Lot size:
- 0.62 Acres
- Baths:
- MLS#:
- 202242067
- Subdivision:
- Browning Manor
ADDITIONAL INFORMATION
Looking to build your perfect, custom home in McCutchanville? Lot #2 in Browning Manor is waiting for you! This partially wooded lot is ideal for a walk out basement. Secure your lot in this pristine subdivision and start working on your plans today! And if you are looking for a larger lot, the seller also owns Lot #3.
- Type:
- Land
- Sq.Ft.:
- n/a
- Status:
- Active
- Beds:
- n/a
- Lot size:
- 0.3 Acres
- Baths:
- MLS#:
- 202218316
- Subdivision:
- Nevayah Place
ADDITIONAL INFORMATION
Welcome to "Nevayah Place" in Mccutchanville. Ready to build? Please check out this one street cul-de-sac subdivision for low traffic and small community feel. 14 level lots available ww/ 4 located on cul-de-sac. Lot sizes range from .17 Acres-.30 acres . Nicely landscaped entry. All priced at $42,500. All Builders are welcome but must be approved by developer. Restrictions and Covenants available upon request. 1/2 mile North on Petersburg Road from Boonville New Harmony Road. Scott , North Jr., & North High School District.

Information is provided exclusively for consumers' personal, non-commercial use and may not be used for any purpose other than to identify prospective properties consumers may be interested in purchasing. IDX information provided by the Indiana Regional MLS. Copyright 2025 Indiana Regional MLS. All rights reserved.
Evansville Real Estate
The median home value in Evansville, IN is $173,900. This is lower than the county median home value of $176,100. The national median home value is $338,100. The average price of homes sold in Evansville, IN is $173,900. Approximately 48.9% of Evansville homes are owned, compared to 40.25% rented, while 10.85% are vacant. Evansville real estate listings include condos, townhomes, and single family homes for sale. Commercial properties are also available. If you see a property you’re interested in, contact a Evansville real estate agent to arrange a tour today!
Evansville, Indiana 47725 has a population of 117,184. Evansville 47725 is less family-centric than the surrounding county with 23.8% of the households containing married families with children. The county average for households married with children is 25.18%.
The median household income in Evansville, Indiana 47725 is $45,649. The median household income for the surrounding county is $54,044 compared to the national median of $69,021. The median age of people living in Evansville 47725 is 38.2 years.
Evansville Weather
The average high temperature in July is 89.1 degrees, with an average low temperature in January of 25.5 degrees. The average rainfall is approximately 46.3 inches per year, with 10.3 inches of snow per year.


