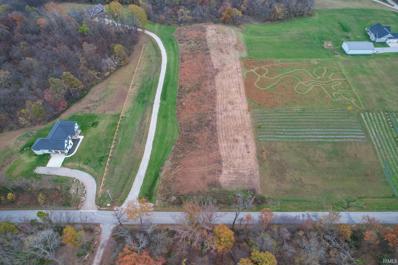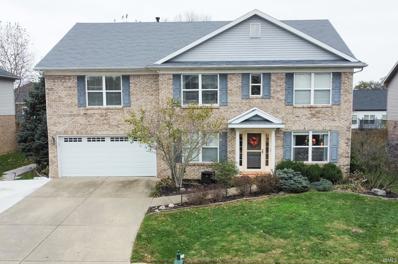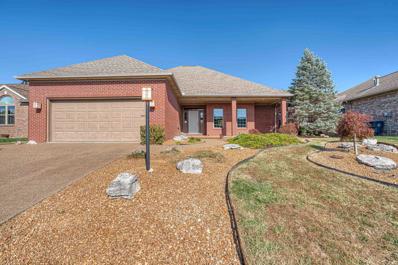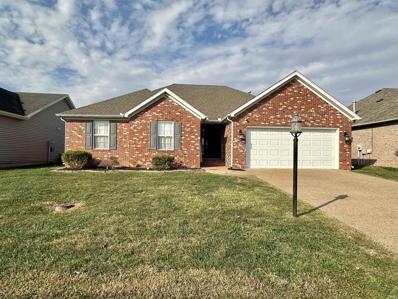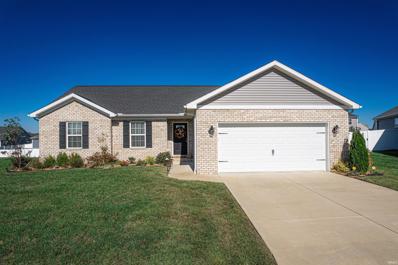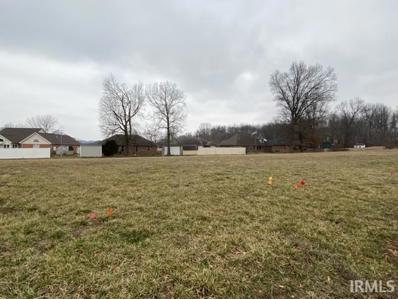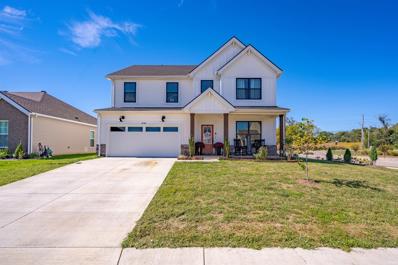Evansville IN Homes for Rent
- Type:
- Land
- Sq.Ft.:
- n/a
- Status:
- Active
- Beds:
- n/a
- Lot size:
- 5.57 Acres
- Baths:
- MLS#:
- 202445027
- Subdivision:
- None
ADDITIONAL INFORMATION
Build your dream home on this picturesque 5.57-acre lot! Located just off Volkman Road on Evansvilleâ??s North side, this spacious residential lot offers endless possibilities to bring your vision to life. Utilities are available at the road. Enjoy the perfect balance of natural beauty and modern convenience in this versatile, buildable lot!
- Type:
- Single Family
- Sq.Ft.:
- 5,302
- Status:
- Active
- Beds:
- 4
- Lot size:
- 1.78 Acres
- Year built:
- 1998
- Baths:
- 5.00
- MLS#:
- 202444816
- Subdivision:
- Bluegrass Farms
ADDITIONAL INFORMATION
This stunning 4-bedroom, 3-full, 2-half-bath home offers a perfect blend of comfort and elegance, with exceptional spaces designed for both relaxation and entertaining. The home features a spacious, 1.5-story layout, with a huge first-floor ownerâ??s suite that is a true retreat. The updated en-suite bath includes a luxurious, tiled walk-in shower with a convenient seating area adjacent to the shower, adding both style and function. Upstairs, youâ??ll find three generously sized bedrooms, each offering ample closet space and natural light. In addition, there's a large theater room, perfect for movie nights or a dedicated entertainment space. Two separate attic spaces offer abundant storage, ensuring plenty of room for all your belongings. The main level is designed for sophisticated living, with a formal dining room and formal living room, ideal for hosting guests or family gatherings. A large office with custom-built bookcases provides a quiet, productive space. The heart of the home is the expansive family room, which boasts a gas log fireplace and built-in bookcases. Large windows offer picturesque views of the private backyard, creating a peaceful ambiance. The chef's kitchen is a standout, featuring a raised bar, a cozy breakfast nook, and an additional bar area for cocktails or casual dining. The layout flows seamlessly into the family room, making it perfect for both everyday living and entertaining. The homeâ??s curb appeal is equally impressive, with a breathtaking view from the street and a long driveway leading to a beautifully appointed attached side-load 3-car garage. This home combines the best of luxury, functionality, and privacy, making it a true standout in any neighborhood, perfect for both relaxation and entertaining.
- Type:
- Single Family
- Sq.Ft.:
- 2,088
- Status:
- Active
- Beds:
- 4
- Lot size:
- 0.31 Acres
- Year built:
- 2013
- Baths:
- 2.00
- MLS#:
- 202444562
- Subdivision:
- Creekside Meadows
ADDITIONAL INFORMATION
Hurry! Beautiful one and a half story home located on a lake lot in a desirable north side subdivision! Quality built by Eagle Construction. Located close to McCutchanville Elementary School and easily accessible to restaurants and shopping. Home is move-in ready and very well cared for. Covered front porch, spacious living room with tray ceiling and crown molding that opens up to the large eat-in kitchen which boasts stainless steel appliances, granite island and countertops, and an abundance of cabinetry. The dining area looks out to the covered back porch and tranquil lake-view. The owner's suite offers an attached bathroom with walk-in closet, double sink vanity and ceramic walk-in shower. The two additional bedrooms on the other side of the home are adjacent to the full hallway bathroom with tub/shower combo. The large laundry room featuring pantry is conveniently located off the 2.5 car attached garage. Iron spindles with wood balusters accent that lead you to the upstairs zoned bonus room with walk-in closet that can double as the 4th bedroom plus walk in access to attic storage. The backyard is fenced in and features a large yard barn and extra concrete pad for leisurely lounging! Sellers are providing a one year home warranty for peace of mind. Immediate possession! Start the New Year off on a high note in this wonderful home!
- Type:
- Single Family
- Sq.Ft.:
- 3,585
- Status:
- Active
- Beds:
- 4
- Lot size:
- 0.2 Acres
- Year built:
- 2005
- Baths:
- 3.00
- MLS#:
- 202444284
- Subdivision:
- Cambridge
ADDITIONAL INFORMATION
Nestled in the sought-after Cambridge Village Golf Course Community, this well-maintained 4-br, 3-bath home offers a resort-style living experience. As you walk in, the spacious living area seamlessly connects to a large dining room enhanced by a corner fireplace and abundant natural light. The kitchen boasts ample cabinetry, granite countertops, stainless steel appliances, and a breakfast bar along with a generous dining area. The sunroom off the kitchen provides views of the fenced-in yard, complete with a patio and pergolaâ??ideal for outdoor gatherings. A full bath is conveniently located on the main level, as is a mudroom off the garage that serves as the perfect drop zone with cabinetry, counter space, and plenty of storage. Upstairs features a spacious primary bedroom and a luxurious en-suite bath, complete with a double-sink vanity, soaking tub, separate shower, and his-and-hers walk-in closets. The upper level also hosts three additional bedrooms, a full bath, and a versatile bonus loft, along with a laundry room conveniently located near the bedrooms, and floored attic space. This home is part of a community that includes all the amenities needed for an active family to enjoy a resort-like lifestyle, featuring a swimming pool, tennis and basketball courts, and a fully equipped fitness center.
Open House:
Sunday, 1/12 1:00-2:30PM
- Type:
- Single Family
- Sq.Ft.:
- 3,059
- Status:
- Active
- Beds:
- 2
- Lot size:
- 0.36 Acres
- Year built:
- 1987
- Baths:
- 3.00
- MLS#:
- 202444288
- Subdivision:
- Green River Estates
ADDITIONAL INFORMATION
Welcome to a home with unbeatable curb appeal, set on a private lot that boasts remarkable landscaping and architectural charm. Step inside to a grand foyer with hardwood floors, elegant crown molding, and fresh paint throughout. To the right, a dedicated home office awaits, complete with French doors and custom built-in cabinets. To the left, a spacious formal living room flows seamlessly into a formal dining room, perfect for entertaining. The eat-in kitchen serves as a warm gathering place, featuring a cozy gas fireplace, center island, granite countertops, and plenty of cabinetry. Adjacent to the kitchen is a second sitting area with access to the attached two-car garage, along with a convenient hall bath and laundry room that complete the main floor. Upstairs, youâ??ll find two ensuite bedrooms, a gym, and a bonus room, offering flexibility for all your lifestyle needs. Outside, enjoy the kidney-shaped in-ground pool with a UV filter, multiple outdoor entertaining spaces, and ample storage provided by two yard barns and screened in porch. A one-year home warranty is included for added peace of mind. This home is an entertainerâ??s dream with luxurious touches and practical amenities in every corner.
- Type:
- Single Family
- Sq.Ft.:
- 1,505
- Status:
- Active
- Beds:
- 3
- Lot size:
- 0.19 Acres
- Year built:
- 2020
- Baths:
- 3.00
- MLS#:
- 202444076
- Subdivision:
- Poet Square
ADDITIONAL INFORMATION
This adorable home is ready for new owners! The main floor consists of the living room, kitchen and dining room and is all open. There is also a half bath. The kitchen has stainless steel appliances, granite counters, and white cabinets. Upstairs, you will find 3 bedrooms, 2 full bathrooms and laundry room. There is covered front porch and patio out back. The spacious garage fits two cars and has room in the back for extra storage.
- Type:
- Single Family
- Sq.Ft.:
- 2,726
- Status:
- Active
- Beds:
- 4
- Lot size:
- 0.29 Acres
- Year built:
- 2021
- Baths:
- 3.00
- MLS#:
- 202443187
- Subdivision:
- Carrington Meadows
ADDITIONAL INFORMATION
This LIKE NEW, BEAUTIFUL, North Side 4 Bedroom 3 full bath Brick home with bonus room, is perfectly situated on a large corner lot in Carrington Meadows subdivision. As you enter, the foyer opens into the large livingroom/kitchen area and you are greeted by the natural lighting, 9â?? foot ceilings trimmed with 7-1/4â?? crown molding, a shiplap accent wall, and a beautiful built-in Mahogany command center, which is sure to catch the eye of any guest. No detail was spared as the kitchen features tuxedo-style castled cabinets with dovetail soft closing drawers, a large farmhouse sink, quarts counter top island with hanging Edison pendant lights, and LG stainless appliances. The split floorplan provides privacy to the primary Ensuite featuring a large custom walk-in closet, a gorgeous bathroom with raised double vanity, a beautiful step-in shower with distressed tile, a honeycomb base, and finished with smoked glass doors. The additional two bedrooms and second full bath can be found on the opposite side of the main floor along with a laundry room that has its own product closet and tons of additional storage. The split upstairs makes for an ideal setup for anyone needing that extra living space. Up the steps to the right, the large fourth bedroom over looking the corner of the lot, and up the steps to the left, an open bonus room perfect for a second livingroom/office and is complete with the third full bath! This home Truly has so much to space and the owners have added some great upgrades since moving in. Through the tinted sliding glass doors of the living room, you step out onto the extra large patio with beautiful new landscaping. This is the perfect place to grill out and relax. There is a separate 220 amp breaker that is currently used for the hot tub. Its a good thing the driveway is extra wide allowing for plenty of parking to entertain your family and friends! If you have been looking for a home on Evansville's North Side with plenty of living space, well.. it is here!!! YOU DON'T WANT TO MISS THIS ONE!!
- Type:
- Single Family
- Sq.Ft.:
- 7,054
- Status:
- Active
- Beds:
- 5
- Lot size:
- 1.05 Acres
- Year built:
- 2006
- Baths:
- 6.00
- MLS#:
- 202442487
- Subdivision:
- Eagle Ridge Estates
ADDITIONAL INFORMATION
Discover luxury and space in this grand family home nestled in a prestigious Eagle Ridge Estates. Step into a breathtaking foyer that opens to a beautiful living room, bathed in natural light, and a large dining room perfect for gatherings. The gourmet kitchen features a giant, oversized bar ideal for entertaining, adjacent to a spacious family room with custom built-ins. Enjoy the added convenience of a unique laundry room and a back family staircase. Retreat to the master suite with its private living space, cozy fireplace, and ample walk-in closet. Each spacious bedroom offers walk-in closets, ensuring comfort and privacy for everyone. The fully finished lower level includes an exercise room, game room, and theater room, providing the perfect blend of fun and fitness. Outdoors, unwind by the in-ground pool, surrounded by beautiful landscaping. With a three-car garage, recent updates, and endless amenities, this home redefines elegant living. Donâ??t miss your chance to experience the best in McCutchanville living!
- Type:
- Single Family
- Sq.Ft.:
- 1,858
- Status:
- Active
- Beds:
- 3
- Lot size:
- 0.26 Acres
- Year built:
- 1999
- Baths:
- 2.00
- MLS#:
- 202442172
- Subdivision:
- Breckenridge
ADDITIONAL INFORMATION
RARE FIND... GORGEOUS LAKE FRONT In North School District and close to McCutchanville Elementary. Located in Breckenridge Subdivision on a cul-de-sac (very little drive by traffic), the house was built by Dan Woolen Construction. Professionally cleaned and ready for immediate occupancy, this is a spacious 1858 Sq Ft All-Brick Ranch. with an amazing 21x28 (800 s/ft) deck overlooking the well-stocked lake (where you can fish), This single level ranch style home features include 3 Bedrooms...both Baths with double vanitiesâ?¦Open Floorplan...Huge Great Room with wall to wall custom bookshelves and Gas Log Fireplace...Kitchen has Lots of Cabinets, Breakfast Nook + Formal Dining Room...Master Suite Has Huge Walk-in Closet, Whirlpool Garden Tub + Separate Shower. Roof & High Efficiency HVAC Only 7 Years Old...The American Home Shield Warranty is included for additional peace of mind. Don't Miss This One!!
- Type:
- Single Family
- Sq.Ft.:
- 4,180
- Status:
- Active
- Beds:
- 5
- Lot size:
- 2.5 Acres
- Year built:
- 1990
- Baths:
- 4.00
- MLS#:
- 202442077
- Subdivision:
- None
ADDITIONAL INFORMATION
Welcome to this exquisite 2-story all-brick home, offering the perfect blend of luxury, comfort, and privacy. Situated on a serene 2.5-acre lot, this property is located on a private lane and boasts an impressive list of amenities for both relaxation and entertainment. 5 spacious bedrooms, including the main-floor primary suite for ultimate convenience and privacy with access to the covered patio. 3 full bathrooms and 1 half bath, including a beautifully appointed en-suite in the primary suite. Formal dining room perfect for hosting family gatherings and dinner parties. A well-appointed kitchen with modern appliances, abundant Fehrenbacher cabinetry, and ample counter space. Also Fehrenbacher book shelves in the basement as well as trim and molding throughout the house. The living area has a wood burning fireplace and access to the covered patio. A partially finished basement featuring a spacious entertainment area with a pool table, a kitchenette with bar, a cozy living area and a full bath. The unfinished portion includes a sauna and laundry facilities. Step outside to enjoy the large 40x20 covered wrap-around back patio, perfect for entertaining or simply soaking in the peaceful surroundings. The patio overlooks a stunning koi pond, gazebo and beautifully wooded property. Enjoy summer days in the in-ground pool and take advantage of the 3-car detached garage, offering plenty of storage for vehicles and outdoor equipment. This private oasis provides the best of both worlds â?? a peaceful, wooded setting with all the modern conveniences you desire.
- Type:
- Single Family
- Sq.Ft.:
- 1,535
- Status:
- Active
- Beds:
- 3
- Lot size:
- 0.16 Acres
- Year built:
- 2024
- Baths:
- 2.00
- MLS#:
- 202442453
- Subdivision:
- McCutchan Trace
ADDITIONAL INFORMATION
This Highland Series home has a ranch-style design and a split-bedroom layout with attic storage that is accessible in the garage. Youâ??ll find the secondary bedrooms and a full bathroom as you enter the foyer. Moving forward, youâ??ll discover a roomy family area, a kitchen with an upgraded layout and island, and ample dining space. The kitchen includes granite countertops, a tile backsplash, and a stainless steel appliance package with a gas range. The ownerâ??s suite is adjacent to the family room and comes with an ensuite bathroom, including a double bowl vanity, a ceramic shower, and a generously sized walk-in closet. The home also boasts a spacious laundry room and a private, covered patio. Rev Wood Select Granbury Oak flooring is throughout the main living areas and ceramic tile is installed in the wet areas. Jagoe TechSmart components are included. Youâ??ll love this EnergySmart home!
- Type:
- Single Family
- Sq.Ft.:
- 1,938
- Status:
- Active
- Beds:
- 4
- Lot size:
- 0.32 Acres
- Year built:
- 2019
- Baths:
- 2.00
- MLS#:
- 202441589
- Subdivision:
- Creekside Meadows
ADDITIONAL INFORMATION
Great north side location less then 5 min from I 69 easy access to all the conveniences. Located in Creekside this cull-de-sac homesite provides great curb appeal for this American Craftsman style home. The open floor plan 9' pan and vaulted ceilings creates a spacious feel. The large windows light the home and show off the the kitchen area which includes shaker style cabinets, crown molding , pantry closet, SS appliances, eating/working island, and Granite tops. The home also includes craftsman trim detail and doors. Luxury vinyl plank throughout the main living area. The secondary bedrooms on the main level both have walk in closets. The large master suit includes a Free standing tub, 5' walk-in shower with semi frameless glass door and walk in closet. The laundry includes cabinet storage and drop zone. From the kitchen a full view glass door leads to a 16x12 patio area where you can enjoy the views from the larger size back yard.
- Type:
- Single Family
- Sq.Ft.:
- 1,560
- Status:
- Active
- Beds:
- 3
- Lot size:
- 0.17 Acres
- Year built:
- 2005
- Baths:
- 2.00
- MLS#:
- 202441586
- Subdivision:
- Wynnfield
ADDITIONAL INFORMATION
Welcome to 9218 Wynnfield Drive, a stunning fully-brick home nestled in the beautiful and peaceful Wynnfield neighborhood. This 3-bedroom, 2-bathroom home offers a spacious open-concept layout perfect for modern living. The kitchen is a cook's dream, featuring sleek stainless steel appliances, including a gas range, a large undermount sink, and plenty of counter space. The kitchen also features Aristokraft soft-close cabinet drawers. The tile floors throughout the home have the appearance of warm wood, combining durability with style, ideal for easy cleanup and maintenance. The family room, centered around a cozy gas fireplace, provides the perfect space to relax or entertain guests. The exterior of the home is equally inviting with thoughtful landscaping and a large concrete patio in the backyard, perfect for outdoor dining and relaxation. A spacious 2-car attached garage completes this lovely home.
- Type:
- Single Family
- Sq.Ft.:
- 2,767
- Status:
- Active
- Beds:
- 4
- Lot size:
- 0.26 Acres
- Year built:
- 2024
- Baths:
- 3.00
- MLS#:
- 202441535
- Subdivision:
- Magnolia Ridge
ADDITIONAL INFORMATION
Love where you live! This stunning 2,767 sq. ft. custom-built, 4-bedroom, 3-bath home sits on a large lot and is designed with a flowing, open concept. With a â??no stepsâ?? design throughout, the home ensures level entry from all points â?? front door, screened porch, and the attached 2.5-car garage. The welcoming front porch welcomes you into the foyer, which flows into an expansive great room that offers a seamless open layout, perfect for gathering and entertaining. The well-appointed kitchen features a 10-foot island, quartz countertops, custom cabinetry, stainless steel appliances, a walk-in pantry, and a bright dining area. The primary suite includes a curb-less shower in the full bath for easy accessibility, along with ample closet space and privacy. A second bedroom and full bath complete the main level of this inviting home, allowing the perfect space for a guest bedroom or to create your home office. Upstairs, you'll find an open bonus room, two spacious bedrooms, an additional full bath, and a large, finished storage closet for added convenience. Completing this home are a convenient laundry room, and a practical locker area. The 894 sq. ft. garage offers ample space, including a handy utility sink. Step outside to a large, covered patio that overlooks the expansive backyardâ??ideal for entertaining, relaxation, and outdoor activities.
- Type:
- Single Family
- Sq.Ft.:
- 2,525
- Status:
- Active
- Beds:
- 3
- Lot size:
- 0.37 Acres
- Year built:
- 2008
- Baths:
- 2.00
- MLS#:
- 202441227
- Subdivision:
- Carrington Estates
ADDITIONAL INFORMATION
Welcome to this meticulously maintained, former Jimmy Kaster Parade Of Homes, home! This stunning property boasts 2525 square feet of luxurious living space all on one level. With custom details throughout you do not want to miss your opportunity to purchase this stunning home. Featuring 3 bedrooms, 2 full bathrooms, one of a kind kitchen, large walk-in pantry, formal dining room, built-in office space, and extra storage spaces throughout, this home is perfect for those seeking elegance and comfort. The kitchen is a chef's dream with high-end custom cabinetry, a large walk-in pantry, generous cabinet and counter space, and even built-in spice racks in the custom wood hood. The kitchen offers quite a bit of bar seating as well as a separate island conveniently located in the center of the kitchen. The kitchen layout is extremely functional and also ideal for entertaining opening up directly to the living room. This cozy space features a beautiful gas-log fireplace perfect to enjoy during the cool fall and winter evenings. You can also appreciate the backyard view from the living room, overlooking the water and well-cared-for backyard with professional lawn treatment and maintenance year-round. The oversized primary bedroom is a true retreat, offering a spacious en-suite bathroom with a large built-in tile surround tub and a walk-in glass and tile shower with built-in seating. On the other side of the home, you'll find two generously sized guest bedrooms located near the secondary bathroom with tub and shower combination. Work from home in style with the built-in office space featuring beautiful cabinetry matching the kitchen. Down the hall you'll find the laundry room conveniently located near the garage. The washer and dryer can stay with the sale of the home, and don't miss the large storage closet located in the laundry room. The oversized two-car garage is immaculate and offers additional floored attic storage above it. The exterior of the home is just as impressive as the interior, with well-maintained landscaping, a custom waterfall feature, and an irrigation system to keep the yard looking impeccable year-round. This custom one-owner home is truly a rare find and is ready for new owners to move in and make it their own. Don't miss out on this incredible opportunity!
- Type:
- Single Family
- Sq.Ft.:
- 2,562
- Status:
- Active
- Beds:
- 4
- Lot size:
- 0.2 Acres
- Year built:
- 2024
- Baths:
- 3.00
- MLS#:
- 202440561
- Subdivision:
- Goldfinch Cove
ADDITIONAL INFORMATION
Take advantage of the sellerâ??s special mortgage interest rate buydown available on this new construction home in Goldenfinch Cove. This home seamlessly blends elegance with functionality, starting with an expansive open-concept main floor. The foyer leads to a home office, a welcoming family room, and a kitchen that serves as the heart of the home. The kitchen features granite countertops, a large island, a tile backsplash, stainless steel appliancesâ??including a gas rangeâ??and a spacious walk-in pantry. The adjoining dining area opens to the backyard, ideal for both casual meals and formal entertaining. Upstairs, youâ??ll find a versatile bonus room perfect for a game room, playroom, or additional living space. The expansive ownerâ??s suite offers a private retreat with dual vanities, a large walk-in closet, and a ceramic tile walk-in shower. Three additional bedrooms, each with spacious walk-in closets, share a second full bathroom, providing comfort and privacy. The home is equipped with RevWood Select Granbury Oak flooring in the main living areas and ceramic tile in the wet areas. Additional features include Jagoe TechSmart components for modern convenience and energy efficiency, making this an EnergySmart home. Step outside to the patio, perfect for outdoor entertaining or simply relaxing in the backyard. Don't miss out on this opportunity to enjoy a stunning home with added incentives to make your move even more affordable. Home should be complete November 11, 2024
- Type:
- Single Family
- Sq.Ft.:
- 2,100
- Status:
- Active
- Beds:
- 3
- Lot size:
- 0.27 Acres
- Year built:
- 2000
- Baths:
- 3.00
- MLS#:
- 202440386
- Subdivision:
- Eagle Crossing
ADDITIONAL INFORMATION
A remarkable corner lot and a fabulous house is what you will find as you approach this 3 bedroom/2 and a half bath home in Eagle Crossing! It is easy to tell that this one owner home has been lovingly taken care of. Features like a large side load 2.5 car garage with a very private tree lined back yard make this one a bit unique and quite desirable. As you enter, there is a generous foyer and sight-lines through the entire main floor. The family room is gracious in size and has convenient access to the side yard and awesome covered patio. The kitchen has newer upgraded stainless steel appliances and an eat-in space as well as counter top seating. This area opens nicely to the family room as well as the formal dining room. This dining space would make a wonderful office or playroom! Additionally, on the main level is the laundry room and the half bath that are both conveniently located next to the garage entrance. Upstairs there are 3 nice sized bedrooms and 2 full baths. The primary bedroom is a generous size and has vaulted ceilings making it seem even more spacious. There is additionally an ensuite bath as well as a massive walk-in closet. This home has had smart updates on many of the major working parts and is ready for its new owners! You are sure to love the location and all this home has to offer!
Open House:
Sunday, 1/12 12:30-2:00PM
- Type:
- Single Family
- Sq.Ft.:
- 3,052
- Status:
- Active
- Beds:
- 4
- Lot size:
- 0.3 Acres
- Year built:
- 2021
- Baths:
- 3.00
- MLS#:
- 202440347
- Subdivision:
- Cambridge
ADDITIONAL INFORMATION
Built in 2021, this beautifully maintained 4 bedroom, 2.5 bathroom home sits at the end of a peaceful cul-de-sac in the desirable Cambridge Village subdivision and offers a spacious backyard, open floor plan, and ample storage opportunities. The inviting covered porch opens into the bright and spacious main living area. The living room, featuring a coffee bar, flows effortlessly into the kitchen and dining area. The kitchen includes stainless steel appliances, a large island, tiled backsplash, and additional custom cabinetry. Off the foyer is a versatile office space, along with a mudroom that leads to the laundry room and a convenient half bath. The main floor primary suite boasts a large walk-in closet and an ensuite bathroom with a double vanity and standing shower. Upstairs, a secondary living area offers plenty of room for relaxation or play and includes a built-in entertainment center. Three additional bedrooms â?? two with large walk-in closets â?? share a full bath with dual sinks and tub/shower combo. Above the garage, a bonus room offers extra storage space or potential for future customization. Outside, the fenced backyard includes an extended patio, perfect for outdoor gatherings and dining. The 3 car garage offers overhead storage and a widened driveway for added convenience. Cambridge Village residents enjoy access to a range of community amenities, including the community center, exercise facilities, pool, and playground, making this home the complete package for comfort and community living.
- Type:
- Single Family
- Sq.Ft.:
- 4,083
- Status:
- Active
- Beds:
- 4
- Lot size:
- 0.37 Acres
- Year built:
- 1999
- Baths:
- 4.00
- MLS#:
- 202439709
- Subdivision:
- Eagle Crossing
ADDITIONAL INFORMATION
Step into luxury at this extraordinary home in the highly desirable Eagle Crossing Subdivision of McCutchanville. From the moment you enter, you're greeted by a grand two-story foyer adorned with elegant tinted glass, setting the stage for a residence that is as stunning as it is spacious. This 4-bedroom, 3.5-bathroom home boasts over 4,000 square feet of impeccable craftsmanship, featuring intricate crown molding, plantation shutters, and wide baseboards, all illuminated by an abundance of natural light streaming in through skylights.The heart of this home is the expansive great room, where a vaulted ceiling, a cozy gas log fireplace, and panoramic views of the beautifully fenced backyard create the perfect backdrop for relaxation or entertaining. Adjacent is the recently renovated, chef-inspired eat-in kitchen, a true culinary dream. Outfitted with solid surface countertops, a double wall oven, stainless steel appliances (including a custom-built refrigerator), a wine cooler, and an expansive cooktop range, this space is as functional as it is stylish. Pull-out shelving and ample storage make organization effortless, while a built-in planning desk adds even more convenience.The main floor master suite is a true retreat, featuring a double tray ceiling and a spa-like master bath complete with a double vanity, separate shower, and a walk-in closet with built-in organizers. A versatile room on the main floor can serve as a home office or den, offering flexibility to fit your lifestyle.Upstairs, you'll find three generously sized bedrooms connected by Jack & Jill bathrooms, ensuring comfort and privacy for family or guests. The sizable bonus room is a blank canvas, ready to be transformed into a fifth bedroom, playroom, or media room, depending on your needs.Outside, your private oasis awaits. Professional landscaping, maintained with a sprinkler system, surrounds the sparkling in-ground pool with an automatic cover, perfect for effortless summer enjoyment. A covered composite deck overlooks the pool and stone patio, seamlessly blending indoor and outdoor living.Additional features include an oversized 3-car garage and numerous updates, including a new upstairs A/C, new carpet, and a water softener. This is more than just a homeâ??it's a lifestyle of luxury, comfort, and unparalleled style.
- Type:
- Single Family
- Sq.Ft.:
- 2,046
- Status:
- Active
- Beds:
- 3
- Lot size:
- 0.28 Acres
- Year built:
- 2021
- Baths:
- 2.00
- MLS#:
- 202439603
- Subdivision:
- Nevayah Place
ADDITIONAL INFORMATION
Step inside this exquisite 3-bedroom, 2-bath home and experience modern living with traditional elegance. Located on a large corner lot, this home offers a thoughtfully designed open floor plan perfect for both family living and entertaining. A striking wall of windows in the living room fills the space with natural light, creating an inviting atmosphere. The heart of the home is a spacious kitchen with a large center island, perfect for casual dining or hosting events. The split-bedroom layout ensures a private primary suite, while the upper-level bonus room provides flexibility for a home office, gym, or playroom. Outdoor living is a breeze with a covered back porch, and the 2-car garage offers ample storage. Situated in a quiet, desirable neighborhood, this home is truly a must-see. Available for immediate possession!
$1,399,000
129 W WORTMAN Road Evansville, IN 47725
- Type:
- Single Family
- Sq.Ft.:
- 5,746
- Status:
- Active
- Beds:
- 6
- Lot size:
- 16.22 Acres
- Year built:
- 1972
- Baths:
- 5.00
- MLS#:
- 202439654
- Subdivision:
- None
ADDITIONAL INFORMATION
This impressive property is perfect for the horse enthusiast and is situated on 16.22+/- acres in the heart of Darmstadt and offers over 5,700 total finished square feet, 3 detached buildings, and in- ground pool and pastures. The home must be seen to truly appreciate the beauty and opportunities it has to offer. This floor plan offers several living spaces and two gorgeous stone fireplaces, a dining room with an abundance of ambience and a great room with breathtaking views of the pool and grounds. The spacious great room with ceiling to floor fireplace flows seamlessly to the kitchen which is a chefâ??s dream offering top of the line appliances including Wolfe cook-top, wall oven, warming drawer, and wine chiller, an oversized island with seating, an abundance of custom Fehrenbacher cabinetry, walk-in pantry, and much more! The ownerâ??s suite is a true retreat with a spacious bedroom, large walk-in closet, private balcony overlooking the pasture, and a luxurious updated bath. There are two additional bedrooms on the second level with access to the full hall bath. The lower level is set up for entertaining with a large rec room with wet bar, a full bath, walk out access to the pool, and a large bedroom with walk-in closet that is currently used for office and exercise. The attached auxiliary living space with two additional bedrooms, kitchen, bath and laundry is a great option for teens or guests. Outdoor enjoyment is easy with the heated salt water pool with patio surround nestled in a private setting overlooking the grounds. There is a 4 car detached garage for the car hobbyist and a 16 stall barn in addition to the 72x153 building with an indoor riding arena. The pastures are fenced and provide gorgeous views. This home has many recent updates including roof, pool updates, and much more and is a one of a kind opportunity!
- Type:
- Single Family
- Sq.Ft.:
- 1,528
- Status:
- Active
- Beds:
- 3
- Lot size:
- 0.28 Acres
- Year built:
- 2021
- Baths:
- 2.00
- MLS#:
- 202439232
- Subdivision:
- Creekside Meadows
ADDITIONAL INFORMATION
This amazing 3 bedroom, 2 full bath home in the sought-after Creekside Meadows subdivision on Evansville's North Side is practically brand new and definitely move-in ready! Inside, you'll find luxury vinyl plank flooring throughout the open floor plan design. The kitchen boasts granite countertops, castled cabinetry, and a large island - perfect for all your cooking and entertaining needs. The spacious living room is flooded with lovely natural light, making it the ideal spot for hosting gatherings. And just down the hall is the large owner's suite, complete with an en suite bathroom and a generous walk-in closet. The other two bedrooms also offer nice-sized closets for ample storage. Outside, there's a gazebo where you can enjoy the upcoming fall evenings - a perfect spot to unwind and relax after a long day. Don't miss this great home!
- Type:
- Land
- Sq.Ft.:
- n/a
- Status:
- Active
- Beds:
- n/a
- Lot size:
- 0.36 Acres
- Baths:
- MLS#:
- 202438957
- Subdivision:
- Windham Estates
ADDITIONAL INFORMATION
One of the best building lots still available! Great upscale Northside subdivision. Build your dream home. Level lot. North district. Irregular lot where the back of the lot is wider than the front allowing for more backyard than most lots. Great lot for a pool!
- Type:
- Single Family
- Sq.Ft.:
- 2,780
- Status:
- Active
- Beds:
- 4
- Lot size:
- 0.27 Acres
- Year built:
- 2022
- Baths:
- 3.00
- MLS#:
- 202438684
- Subdivision:
- McCutchan Trace
ADDITIONAL INFORMATION
Move-In Ready with Custom Features! This 2-story Farmhouse-style home offers stylish living and is ready for you to move in. Conveniently located near schools, shopping, and the airport, itâ??s all about location and lifestyle. Step inside to an inviting foyer that leads to the formal dining room, ideal for family gatherings. The large family room opens to the kitchen and everyday dining area, featuring plenty of natural light. The kitchen offers abundant cabinet space, an island, and a walk-in pantryâ??perfect for those who love to cook and entertain. A private office on the main floor provides a quiet workspace, while the family entry includes a coat closet and powder room. Upstairs, youâ??ll find a family-friendly loft, three secondary bedrooms, a separate laundry room, and a generous ownerâ??s suite with a private bath, tile shower and walk-in closet. To complete this beautiful home, step outside to the spacious covered porchâ??perfect for entertaining, grilling, or simply relaxing with family and friends. This home is ready for you to move in and start making memories!
- Type:
- Single Family
- Sq.Ft.:
- 3,960
- Status:
- Active
- Beds:
- 5
- Lot size:
- 1.04 Acres
- Year built:
- 1979
- Baths:
- 4.00
- MLS#:
- 202437864
- Subdivision:
- None
ADDITIONAL INFORMATION
Donâ??t miss this fantastic 5 bedroom, 3.5 bath on just over an ACRE! There is a huge in-law suite/bonus room/banquet room available with a separate entrance. The tiled entry with 2 coat closets. The extra large family room has a stone gas fireplace, laminate flooring and crown molding. It also has deck access with a hot tub. The fully applianced kitchen has LVT flooring, tons of cabinet and counter space with the refrigerator and range oven new in â??22. The formal dining room has laminate flooring, beautiful moldings, and a ceiling fan. There is also a ½ bath, laundry room, and storage/pantry under the stairs. Upstairs has all LTV flooring, 4 bedrooms with one having a full bath, walk in closet, and a linen closet. 2nd bedroom has a double closet, and ceiling fan. 3rd bedroom has a double closet and ceiling fan. The 4th bedroom has a decorative shelf and a double closet. There is also a full hall bath with a tub/shower combo. It has a beautiful wood ceiling, carpet, laminate flooring, huge walk in closet, large utility/storage room, and a full bath with a stand up shower and cabinets. It also has access to deck overlooking the lovely backyard. The above ground pool has a Trex deck. Thereâ??s a fire pit, yard barn/chicken house, and an additional 1.5 car detached garage, along with the attached 2.5 car garage. The expensive updates have pretty much been done: Windows â??17, Roof â??20, water heater â??20, 3 new high efficiency furnaces all separate nest thermostats â??20, exterior vinyl â??20, 2 a/c's â??20 and the other was new â??12.

Information is provided exclusively for consumers' personal, non-commercial use and may not be used for any purpose other than to identify prospective properties consumers may be interested in purchasing. IDX information provided by the Indiana Regional MLS. Copyright 2025 Indiana Regional MLS. All rights reserved.
Evansville Real Estate
The median home value in Evansville, IN is $173,900. This is lower than the county median home value of $176,100. The national median home value is $338,100. The average price of homes sold in Evansville, IN is $173,900. Approximately 48.9% of Evansville homes are owned, compared to 40.25% rented, while 10.85% are vacant. Evansville real estate listings include condos, townhomes, and single family homes for sale. Commercial properties are also available. If you see a property you’re interested in, contact a Evansville real estate agent to arrange a tour today!
Evansville, Indiana 47725 has a population of 117,184. Evansville 47725 is less family-centric than the surrounding county with 23.8% of the households containing married families with children. The county average for households married with children is 25.18%.
The median household income in Evansville, Indiana 47725 is $45,649. The median household income for the surrounding county is $54,044 compared to the national median of $69,021. The median age of people living in Evansville 47725 is 38.2 years.
Evansville Weather
The average high temperature in July is 89.1 degrees, with an average low temperature in January of 25.5 degrees. The average rainfall is approximately 46.3 inches per year, with 10.3 inches of snow per year.
