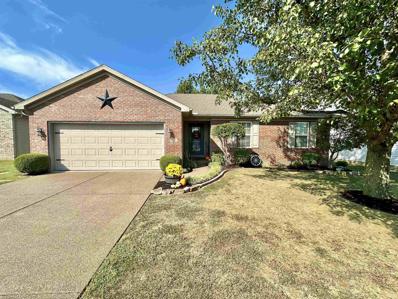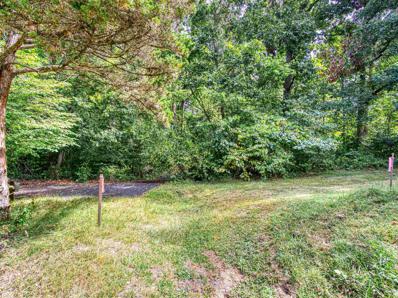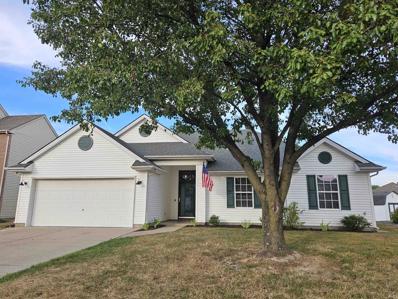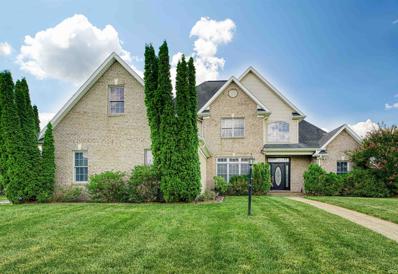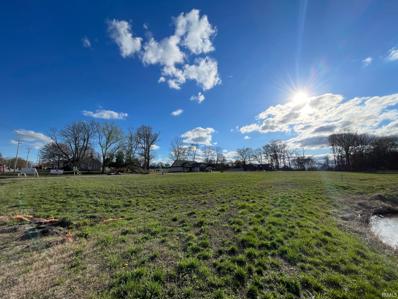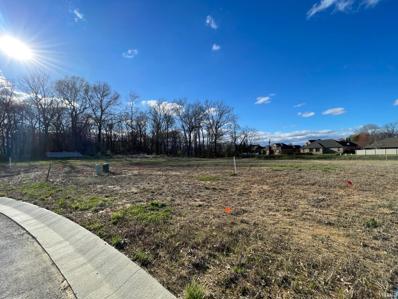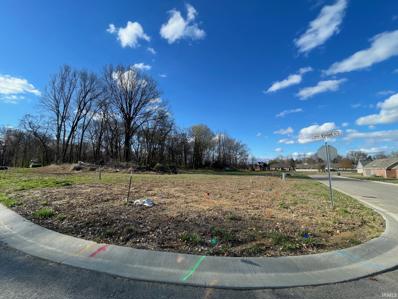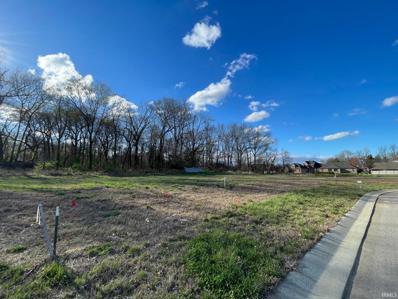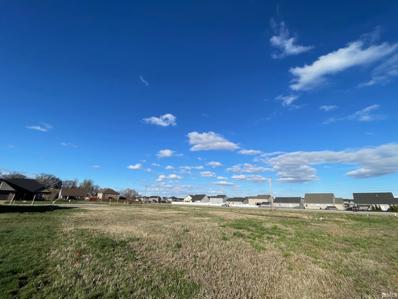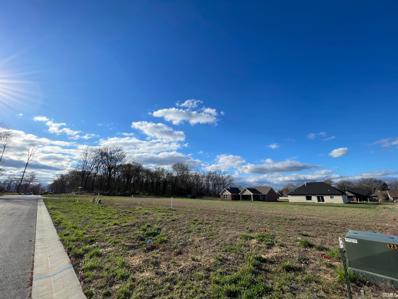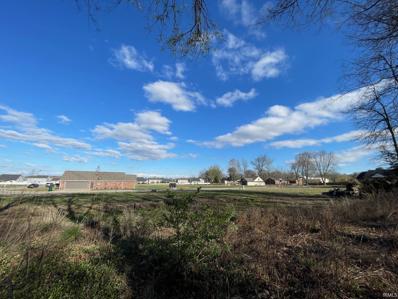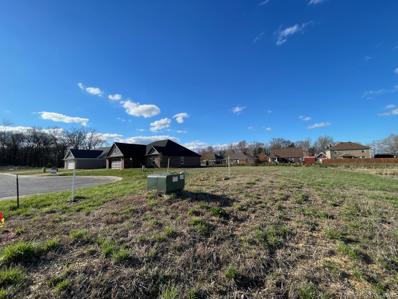Evansville IN Homes for Rent
- Type:
- Single Family
- Sq.Ft.:
- 1,305
- Status:
- Active
- Beds:
- 3
- Lot size:
- 0.16 Acres
- Year built:
- 2005
- Baths:
- 2.00
- MLS#:
- 202437316
- Subdivision:
- Crown Pointe
ADDITIONAL INFORMATION
Welcome to this meticulously maintained 3-bedroom, 2-bath home located in the desirable Crowne Ridge Subdivision on Evansville's Northeast Side. With great curb appeal and numerous upgrades, this home offers modern comfort and style. As you step into the bright and inviting tiled entry, you'll notice the spacious great room with vaulted ceilings, new upscale laminate flooring, and abundant natural light. The open-concept layout flows seamlessly into the kitchen and dining area, perfect for entertaining friends and family. The kitchen includes all appliances, plenty of storage, and tile flooring, with easy access to the private, fully fenced backyard. This home backs up to a beautiful wooded area, ensuring no houses directly behind youâ??offering peace and privacy. Step outside onto the concrete patio, an ideal spot to relax or host gatherings in this serene outdoor space. The master bedroom features a large walk-in closet and a full en-suite bath, while other bedrooms offer generous closet space and versatility. Additional upgrades include custom cabinetry in the laundry room and garage, a 40-gallon water heater (2017), HVAC system (2021), garage door opener (2018), new garbage disposal, motion sensor exterior lighting. This home is truly move-in ready and a must-see!
- Type:
- Land
- Sq.Ft.:
- n/a
- Status:
- Active
- Beds:
- n/a
- Lot size:
- 2.39 Acres
- Baths:
- MLS#:
- 202436334
- Subdivision:
- William B Dress
ADDITIONAL INFORMATION
Come view 1117 Pretty Place Lane and imagine the possibilities! Located in William Dress Subdivision in serene, prestigious Darmstadt, this 2.39 acre lot provides a gorgeous environment to build your custom home. The mature trees and plentiful wildlife assure many years of future enjoyment in this quiet and private neighborhood. There is a blacktop lane on the south side of the property. The subdivision does have an HOA, and dues will commence once the property is developed.
- Type:
- Single Family
- Sq.Ft.:
- 1,586
- Status:
- Active
- Beds:
- 3
- Lot size:
- 0.25 Acres
- Year built:
- 1997
- Baths:
- 2.00
- MLS#:
- 202435523
- Subdivision:
- Covington Heights
ADDITIONAL INFORMATION
Great northside location! Full brick ranch on a quite cud-de-sac. The home includes a verity of design detail such as 9' ceilings, cathedral ceiling, tray ceilings and crown molding. The great room is generous in size and includes a 6' atrium glass door to the patio and gas log fireplace. Hard surface flooring through out the main areas and tile floors in the baths. Master suite with full bath, double bowl vanity and walk-in closet. Pull down storage from the garage. New roof in 2020.
- Type:
- Single Family
- Sq.Ft.:
- 2,637
- Status:
- Active
- Beds:
- 4
- Lot size:
- 0.88 Acres
- Year built:
- 1955
- Baths:
- 2.00
- MLS#:
- 202434832
- Subdivision:
- None
ADDITIONAL INFORMATION
This better-than-new property has been meticulously renovated from top to bottom with high-end finishes throughout. Step into the bright, open-concept living space featuring an amazing kitchen that boasts stainless steel appliances, pristine white cabinets, solid surface countertops, and a charming butcher block islandâ??perfect for entertaining! The home offers 4 good sized bedrooms, 2 beautifully updated bathrooms, including a luxurious master suite. First-floor laundry adds convenience, and all-new flooring flows seamlessly throughout. The finished basement provides extra living or recreational space, while new windows and doors ensure energy efficiency. With both an attached 2-car garage and a detached garage with a lean-to and shed, you'll have plenty of storage and workspace options. Located on nearly 1 acre of land with Darmstadt Sewer services, this property is a rare gem combining modern comforts and space to grow. Don't miss this incredible opportunity!
- Type:
- Single Family
- Sq.Ft.:
- 2,151
- Status:
- Active
- Beds:
- 4
- Lot size:
- 0.16 Acres
- Year built:
- 2024
- Baths:
- 3.00
- MLS#:
- 202434055
- Subdivision:
- McCutchan Trace
ADDITIONAL INFORMATION
Discover the perfect blend of style, comfort, and convenience in this highly sought-after Freedom Series floor plan, designed with room to grow and thrive. As you step inside, you're greeted by a welcoming foyer featuring two spacious closets, ideal for coats and seasonal storage. The heart of the home is a light-filled, open-concept living area where the family room, dining space, and kitchen seamlessly flow together. Large windows frame the views of your backyard, creating a bright and airy atmosphere. The kitchen is a chefâ??s dream, boasting elegant granite countertops, a stylish tile backsplash, and a premium stainless steel appliance package, complete with a gas range. Just off the kitchen, youâ??ll find a convenient powder bath and a laundry room equipped with pantry shelving for added storage. Upstairs, retreat to your private family oasis. The ownerâ??s suite offers a peaceful escape, featuring an ensuite bath with a double bowl vanity and a generously sized walk-in closet. Three additional spacious bedrooms, a second full bath, and a versatile loft complete the upper level, providing ample space for everyone. Throughout the main living areas, you'll enjoy the rich look of RevWood Select Grandbury Oak flooring, while ceramic tile adds a touch of luxury to the wet areas. Plus, this home is equipped with Jagoe TechSmart components for modern living, and itâ??s an EnergySmart home, ensuring efficiency and savings. This is more than just a houseâ??itâ??s the home where your next chapter begins!
- Type:
- Single Family
- Sq.Ft.:
- 1,419
- Status:
- Active
- Beds:
- 3
- Lot size:
- 0.27 Acres
- Year built:
- 2003
- Baths:
- 2.00
- MLS#:
- 202433826
- Subdivision:
- Stone Creek / Stonecreek
ADDITIONAL INFORMATION
This beautiful 3 bedroom, 2 bath home is freshly painted with brand new carpet and is move in ready! Located in Stonecreek, just north of Kansas Road this home not only has great curb appeal, it has a great floor plan. As you enter from the covered front porch, you are immediately taken by the vaulted ceiling in the spacious family room, the fireplace, and nice windows. The family room opens into the eat in kitchen with nice appliances, and loads of cabinets, including a planning desk. There is a patio door in the kitchen that leads to a nice sized patio overlooking a large yard. The master bedroom is large with a large master bath and walk in closet. The other bedrooms are all nice sized with good sized closets and a full bath across the hall. The 2.5 car garage has storage shelves and a pulley system for Jeep doors or other things you would want to lift. The roof is 3 years old and the home has been well maintained.
- Type:
- Single Family
- Sq.Ft.:
- 2,640
- Status:
- Active
- Beds:
- 4
- Lot size:
- 0.33 Acres
- Year built:
- 2013
- Baths:
- 3.00
- MLS#:
- 202433401
- Subdivision:
- Carrington Meadows
ADDITIONAL INFORMATION
Beautiful, quality built home on an oversized lot in Carrington Meadows. Built by Gen 3, also known as Elpers Brothers Construction. The Great Room, Dining Room, and Kitchen all flow effortlessly with 9' smooth finish ceilings, beautiful detailing and wood floors throughout. The kitchen boasts granite counters, all-wood dovetailed cabinets, tile backsplash, a large raised breakfast and dinner bar; adding additional space for family and friends to enjoy quality time together. Stainless appliances include a high end refrigerator, 5 burner gas range and wall oven. The dining area has significant natural lighting with views of the deep backyard. The main-level Master Suite hosts separate vanities, private water closet, walk-in shower and generous-sized walk-in closet with windows for natural lighting as a bonus. Also on the first floor is a guest 1/2 bath, laundry room with an elevated window for natural light, and 2 car garage with a tankless water heater. Upstairs consists of 3 additional bedrooms, loft sitting area with skylights and a full bathroom with double vanities and private bathing area. Lot features a yard barn and an expansive patio with a hot tub overlooking the backyard; a wonderful space for outdoor gatherings. This home was built to Energy Star specs and has up & down zoned heat and air. Per seller: New Sump Pump: March 2023, New dishwasher: 12/2023, New painting throughout: 8/2024. Sellers are offering a one year home warranty for buyer's peace of mind - $515 AHS. FYI - Boonville-New Harmony Road is closed; use Kansas Rd.
- Type:
- Single Family
- Sq.Ft.:
- 3,273
- Status:
- Active
- Beds:
- 4
- Lot size:
- 0.25 Acres
- Year built:
- 2024
- Baths:
- 4.00
- MLS#:
- 202433209
- Subdivision:
- Magnolia Ridge
ADDITIONAL INFORMATION
Love where you live! The design and layout of this home has been carefully configured to allow for maximum flexibility and lifestyle. The main floor is predominately barrier free with no steps to enter or exit the home. The primary bath has been completed with comfort and space in mind featuring a large 8' double vanity, custom linen closet and built-in seating. A cub-less 6' x 7' shower is built for easy access and the solid quartz wall panels make for quick and simple cleaning. If cooking is your passion, the functional butlers pantry is an added bonus to an already desirable kitchen. The 9' island with a built in dining table easily seats 8. The main floor office with a built in desk and cabinetry can be transformed into a guest bedroom with a queen size bed in a matter of moments. The is truly an example of functional flexibility at its finest. The 32' x 14' screened in porch is an outdoor oasis with room for a large hot tub, table and chairs, and a view of greenbelt behind. Relaxing does not get any better. Upstairs, some of the key features are 2 large bedrooms, a loft area, bathroom with a 6' tub and shower combination and a 471 square foot bonus room. With an oversized triple car garage there is more than enough room for your vehicles and a significant sized work bench area. There are so many more features to experience.
- Type:
- Single Family
- Sq.Ft.:
- 3,098
- Status:
- Active
- Beds:
- 4
- Lot size:
- 0.46 Acres
- Year built:
- 2004
- Baths:
- 3.00
- MLS#:
- 202431963
- Subdivision:
- Havenwood Meadows
ADDITIONAL INFORMATION
This custom built home is situated in desirable Havenwood Meadows on a large double lot adding to the value of this great home. This 4 bedroom, 2.5 bath home with oversized 3 car side load garage offers a custom patio with pergola for entertaining. You will be greeted by a gorgeous two story foyer with custom staircase offering wrought iron detailing that opens to the spacious great room with soaring ceiling and fireplace. This open floor plan offers a one of a kind wow kitchen with an abundance of beautiful custom cabinets, raised breakfast bar, tiled back splash, pantry, and an inviting hearth room with a second fireplace. The main level ownerâ??s suite with double tray ceiling offers a gorgeous ensuite bath and large walk-in closet. Completing the main level is the guest bath and the large laundry with sink and cabinetry. The second level offers three spacious bedrooms with the fourth bedroom being perfect for a bonus room and a full hall bath. The oversized 3 car side load garage with cabinetry offers an abundance of space for storage. This great home located in a desirable north side location offers easy access to great schools, shopping, dining, and major employers.
- Type:
- Single Family
- Sq.Ft.:
- 2,990
- Status:
- Active
- Beds:
- 4
- Lot size:
- 0.23 Acres
- Year built:
- 2014
- Baths:
- 3.00
- MLS#:
- 202431062
- Subdivision:
- Poet Square
ADDITIONAL INFORMATION
Just updated NEW CARPETS in all rooms and closets! Discover this beautiful one-owner home in the coveted Poet Square subdivision on Evansville's north side. The open floor plan effortlessly connects the living, dining, and kitchen areas, creating a warm and inviting atmosphere. This spacious 4-bedroom home is perfect for a growing family. The main floor features a beautiful ownerâ??s suite and a second bedroom ideal for guests or a college student. Upstairs, you'll find two additional bedrooms and a versatile bonus room for work or play. With 3 full bathrooms, everyone in the family can enjoy their own space. Step outside to a newly fenced backyard, where you can unwind by the fire pit and create lasting memories with family and friends. Conveniently close to Highway 41 and within walking distance of North High School, this home offers comfort and convenience. Donâ??t miss out!
- Type:
- Single Family
- Sq.Ft.:
- 4,356
- Status:
- Active
- Beds:
- 4
- Lot size:
- 2.5 Acres
- Year built:
- 1978
- Baths:
- 3.00
- MLS#:
- 202428826
- Subdivision:
- None
ADDITIONAL INFORMATION
Welcome to this custom-built home by Elpers & Sons. Featuring 4 beds, 3 baths, 2.5 acres, & Saltwater pool. Meticulously maintained & offering spacious rooms, loads of storage, plus unfinished basement. Large covered front porch upon entering though French front doors, you'll be welcomed into an expansive foyer showcasing a custom-made curved wooden staircase which is centrally displayed but still very open. Natural light streams in through all windows providing stunning views of nature.The family room & living room boast custom stone wood-burning fireplaces. The family room fireplace has a wood-burning insert w/ a 14-foot hearth, providing efficient heating w/ average utility bills are $179. The custom cabinetry throughout the kitchen, bathrooms, & family room is a testament to the quality craftsmanship of Fehrenbacher. The kitchen offers an abundance of kitchen cabinets, pantry, Whirlpool appliances, Jen-Air cooktop, & wall oven. The breakfast nook is open to the kitchen & has an amazing view of the land lined w/ trees. Indoor-outdoor access is made easy w/ sliding glass doors from the family & dining room, leading to an outdoor patio & pool area which is perfect for entertaining while offering a serene & private setting. Additionally, there's a rear entrance to the pool area, which offers a full bath inside & just steps away. The family room is surrounded by windows & sliding doors that provide a picturesque view of the beautiful grounds. Upstairs, are 4 beds w/ 2nd bathroom in the hallway. All spacious rooms including a 20 x 14 owner's suite w/ large shelved walk-in closed & bathroom w/ custom walk-in tiled shower. The basement could easily be finished & still offer loads of storage w/ laundry area w/ area for hanging & cabinets for storage. The heated attached garage has beautiful epoxy floors & is 25 x 26. Don't miss out on this great opportunity.
- Type:
- Single Family
- Sq.Ft.:
- 1,183
- Status:
- Active
- Beds:
- 3
- Lot size:
- 0.18 Acres
- Year built:
- 1957
- Baths:
- 2.00
- MLS#:
- 202424936
- Subdivision:
- None
ADDITIONAL INFORMATION
Wonderful Northside home nestled on tree lined road behind Scott Township baseball field. Completely remodeled and updated. Features 3 Bedrooms and 2 full baths with tile and new fixtures. The kitchen/dining room features an oversized island with quartz countertop, white cabinets, luxury vinyl planks floors and newer stainless steel appliances. The primary bedroom boasts a deep closet complete with washer and dryer. The second bedroom has access to upper level, garage, and cute pet doors. The upper level boasts a finished attic converted into a third bedroom with newer full bathroom with shower. This country charmer sits on .18 of an acre with abundant trees and a fire pit. Seller has included a home warranty for buyers.
- Type:
- Single Family
- Sq.Ft.:
- 3,790
- Status:
- Active
- Beds:
- 4
- Lot size:
- 0.32 Acres
- Year built:
- 2013
- Baths:
- 4.00
- MLS#:
- 202417815
- Subdivision:
- Blue Heron
ADDITIONAL INFORMATION
Parade of Homes WINNER for BEST KITCHEN in 2013. Elegant two-story stone and brick home offers gracious living and entertaining at its best! Lush emerald green lawn, irrigation system and mature landscaping with two sidewalks. The welcoming covered porch leads to a stunning two-story entry hall. The formal living room /library/office near the entry hall features Asian Mahogany ¾â?? hand scraped hardwood flooring and continues throughout most of the main level. Two arched openings and beautiful crown molding woodwork highlight the bright spacious dining room with chandelier and soffit lighting. The heart of this home is the exquisite kitchen fully equipped with Viking double convection ovens, refrigerator, under counter microwave and gas cooktop. Walk-in pantry and additional workspace. Huge granite countertops and center island for 4-6 bar stools. Notice the instant hot water dispenser at the sink, ready for your French press coffee or tea. The cozy family room with gas fireplace and built-in bookcases is the perfect place for friends and family to gather, complete with wet bar and wine cooler. You will love the screened porch leading from the breakfast room. Trex decking features screening under deck for completely comfortable fresh air relaxation and al fresco dining. Guest bath, custom landing zone and laundry center are adjacent to the 3.5 car end load garage. The primary main level bedroom suite has a double tiered ceiling with fan and soffit lighting. The ultimate spa-like atmosphere in this bathroom is relaxing and revitalizing.  Standing soaking tub is the focal point of this beautiful space. The walk-in rainfall shower has a second shower head, seated area, double glass doors and beautiful tile detailing. Private water closet. Floor to ceiling built in custom cabinetry and 9' vanity has two sinks and abundant drawers with two linen cabinets. 12' x 9' walk-in closet. The upstairs family room is 21' x 16'. Custom wood plantation shutter blinds are included throughout the home. Full bathroom in upstairs hall. 2nd and 3rd bedrooms share a split ensuite bathroom with two sinks and private bath space. All bedrooms feature walk-in closets. The 4th bedroom has a beautiful arched triple window. 7' x 6' hallway walk-in closet could be an upstairs laundry center. ADT security system. This custom designed beauty has thoughtful details throughout for a comfortable, elegant lifestyle.
- Type:
- Land
- Sq.Ft.:
- n/a
- Status:
- Active
- Beds:
- n/a
- Lot size:
- 0.27 Acres
- Baths:
- MLS#:
- 202416354
- Subdivision:
- Green River Meadows
ADDITIONAL INFORMATION
Welcome to Green River Meadows - one of Evansvilleâ??s newest all-brick subdivisions, perfectly located on Green River Rd between Millersburg and Kansas Rds. Close to call the Eastside has to offer, easy to get to Toyota Manufacturing to the North, and around the corner from Goebel Soccer and Deaconess Sports Complex. Lot 47 is a corner lot located at the front of the subdivision. The lot is slight over a quarter of an acre.
- Type:
- Land
- Sq.Ft.:
- n/a
- Status:
- Active
- Beds:
- n/a
- Lot size:
- 0.26 Acres
- Baths:
- MLS#:
- 202416352
- Subdivision:
- Green River Meadows
ADDITIONAL INFORMATION
Welcome to Green River Meadows - one of Evansvilleâ??s newest all-brick subdivisions, perfectly located on Green River Rd between Millersburg and Kansas Rds. Close to call the Eastside has to offer, easy to get to Toyota Manufacturing to the North, and around the corner from Goebel Soccer and Deaconess Sports Complex. Lot 44 is a corner lot with easy access to Green River Rd. The lot is slight over a quarter of an acre.
- Type:
- Land
- Sq.Ft.:
- n/a
- Status:
- Active
- Beds:
- n/a
- Lot size:
- 0.44 Acres
- Baths:
- MLS#:
- 202416351
- Subdivision:
- Green River Meadows
ADDITIONAL INFORMATION
Welcome to Green River Meadows - one of Evansvilleâ??s newest all-brick subdivisions, perfectly located on Green River Rd between Millersburg and Kansas Rds. Close to call the Eastside has to offer, easy to get to Toyota Manufacturing to the North, and around the corner from Goebel Soccer and Deaconess Sports Complex. Lot 37 is nestled in the curve yet the nearly half an acre lot gives room to breathe. Lot 37 is one of the largest lots in Green River Meadows so far.
- Type:
- Land
- Sq.Ft.:
- n/a
- Status:
- Active
- Beds:
- n/a
- Lot size:
- 0.27 Acres
- Baths:
- MLS#:
- 202416350
- Subdivision:
- Green River Meadows
ADDITIONAL INFORMATION
Welcome to Green River Meadows - one of Evansvilleâ??s newest all-brick subdivisions, perfectly located on Green River Rd between Millersburg and Kansas Rds. Close to call the Eastside has to offer, easy to get to Toyota Manufacturing to the North, and around the corner from Goebel Soccer and Deaconess Sports Complex. Lot 33 is slightly over a quarter of an acre corner lot. Conveniently located for entering and existing the subdivision.
- Type:
- Land
- Sq.Ft.:
- n/a
- Status:
- Active
- Beds:
- n/a
- Lot size:
- 0.25 Acres
- Baths:
- MLS#:
- 202416256
- Subdivision:
- Green River Meadows
ADDITIONAL INFORMATION
Welcome to Green River Meadows - one of Evansville's newest all-brick subdivisions, perfectly located on Green River Rd between Millersburg and Kansas Rds. Close to all that the eastside has to offer, easy to get to Toyota Manufacturing to the North, and practically around the corner from the Goebel Soccer and Deaconess Sports Complex. Lot 35 is a quarter acre lot, north on Dalhia Court, with 55' of frontage, and a eastfacing build-site. Open to builders with architectural approval from the developer, so get your house plans and your builder ready and come see the new home sites in Green River Meadows.
- Type:
- Land
- Sq.Ft.:
- n/a
- Status:
- Active
- Beds:
- n/a
- Lot size:
- 0.25 Acres
- Baths:
- MLS#:
- 202416255
- Subdivision:
- Green River Meadows
ADDITIONAL INFORMATION
Welcome to Green River Meadows - one of Evansville's newest all-brick subdivisions, perfectly located on Green River Rd between Millersburg and Kansas Rds. Close to all that the eastside has to offer, easy to get to Toyota Manufacturing to the North, and practically around the corner from the Goebel Soccer and Deaconess Sports Complex. Lot 5 is a quarter acre lot, 5 lots in from the entrance, with 80' of frontage, and a northfacing build-site. Open to builders with architectural approval from the developer, so get your house plans and your builder ready and come see the new home sites in Green River Meadows.
- Type:
- Land
- Sq.Ft.:
- n/a
- Status:
- Active
- Beds:
- n/a
- Lot size:
- 0.54 Acres
- Baths:
- MLS#:
- 202416253
- Subdivision:
- Green River Meadows
ADDITIONAL INFORMATION
Welcome to Green River Meadows - one of Evansville's newest all-brick subdivisions, perfectly located on Green River Rd between Millersburg and Kansas Rds. Close to all that the eastside has to offer, easy to get to Toyota Manufacturing to the North, and practically around the corner from the Goebel Soccer and Deaconess Sports Complex. Lot 41 is a half acre lot, located in the SE corner of the cul-de-sac, and a northfacing build-site. Open to builders with architectural approval from the developer, so get your house plans and your builder ready and come see the new home sites in Green River Meadows.
- Type:
- Land
- Sq.Ft.:
- n/a
- Status:
- Active
- Beds:
- n/a
- Lot size:
- 0.26 Acres
- Baths:
- MLS#:
- 202416252
- Subdivision:
- Green River Meadows
ADDITIONAL INFORMATION
Welcome to Green River Meadows - one of Evansville's newest all-brick subdivisions, perfectly located on Green River Rd between Millersburg and Kansas Rds. Close to all that the eastside has to offer, easy to get to Toyota Manufacturing to the North, and practically around the corner from the Goebel Soccer and Deaconess Sports Complex. Lot 45 is a quarter acre lot, 2 lots in from the entrance on the right, with 52.5' of frontage, and a southfacing build-site. Open to builders with architectural approval from the developer, so get your house plans and your builder ready and come see the new home sites in Green River Meadows.
- Type:
- Land
- Sq.Ft.:
- n/a
- Status:
- Active
- Beds:
- n/a
- Lot size:
- 0.26 Acres
- Baths:
- MLS#:
- 202416193
- Subdivision:
- Green River Meadows
ADDITIONAL INFORMATION
Welcome to Green River Meadows - one of Evansville's newest all-brick subdivisions, perfectly located on Green River Rd between Millersburg and Kansas Rds. Close to all that the eastside has to offer, easy to get to Toyota Manufacturing to the North, and practically around the corner from the Goebel Soccer and Deaconess Sports Complex. Lot 45 is a quarter acre lot, 3 lots in from the entrance on the right, with 80' of frontage, and a southfacing build-site. Open to builders with architectural approval from the developer, so get your house plans and your builder ready and come see the new home sites in Green River Meadows.
- Type:
- Land
- Sq.Ft.:
- n/a
- Status:
- Active
- Beds:
- n/a
- Lot size:
- 0.24 Acres
- Baths:
- MLS#:
- 202416186
- Subdivision:
- Green River Meadows
ADDITIONAL INFORMATION
Welcome to Green River Meadows - one of Evansville's newest all-brick subdivisions, perfectly located on Green River Rd between Millersburg and Kansas Rds. Close to all that the eastside has to offer, easy to get to Toyota Manufacturing to the North, and practically around the corner from the Goebel Soccer and Deaconess Sports Complex. Lot 34 is approx a quarter acre, 2 lots around the corner on Dahlia Ct, with 80' of frontage, and an build-site that backs up a wooded edge of the development. Open to builders with architectural approval from the developer, so get your house plans and your builder ready and come see the new home sites in Green River Meadows.
- Type:
- Land
- Sq.Ft.:
- n/a
- Status:
- Active
- Beds:
- n/a
- Lot size:
- 0.49 Acres
- Baths:
- MLS#:
- 202416190
- Subdivision:
- Green River Meadows
ADDITIONAL INFORMATION
Welcome to Green River Meadows - one of Evansville's newest all-brick subdivisions, perfectly located on Green River Rd between Millersburg and Kansas Rds. Close to all that the eastside has to offer, easy to get to Toyota Manufacturing to the North, and practically around the corner from the Goebel Soccer and Deaconess Sports Complex. Lot 40 is on the culdesac, with frontage on the retention lake, that with the lake easement is almost one half acre. The NE quarter of the culdesac frontage gives you 57' of frontage and a southwest facing build-site. Open to builders with architectural approval from the developer, so get your house plans and your builder ready and come see the new home sites in Green River Meadows.
- Type:
- Land
- Sq.Ft.:
- n/a
- Status:
- Active
- Beds:
- n/a
- Lot size:
- 0.25 Acres
- Baths:
- MLS#:
- 202416185
- Subdivision:
- Green River Meadows
ADDITIONAL INFORMATION
Welcome to Green River Meadows - one of Evansville's newest all-brick subdivisions, perfectly located on Green River Rd between Millersburg and Kansas Rds. Close to all that the eastside has to offer, easy to get to Toyota Manufacturing to the North, and practically around the corner from the Goebel Soccer and Deaconess Sports Complex. Lot 4 is a quarter acre lot, 4 lots in from the entrance, with 80' of frontage, and a northfacing build-site. Open to builders with architectural approval from the developer, so get your house plans and your builder ready and come see the new home sites in Green River Meadows.

Information is provided exclusively for consumers' personal, non-commercial use and may not be used for any purpose other than to identify prospective properties consumers may be interested in purchasing. IDX information provided by the Indiana Regional MLS. Copyright 2025 Indiana Regional MLS. All rights reserved.
Evansville Real Estate
The median home value in Evansville, IN is $173,900. This is lower than the county median home value of $176,100. The national median home value is $338,100. The average price of homes sold in Evansville, IN is $173,900. Approximately 48.9% of Evansville homes are owned, compared to 40.25% rented, while 10.85% are vacant. Evansville real estate listings include condos, townhomes, and single family homes for sale. Commercial properties are also available. If you see a property you’re interested in, contact a Evansville real estate agent to arrange a tour today!
Evansville, Indiana 47725 has a population of 117,184. Evansville 47725 is less family-centric than the surrounding county with 23.8% of the households containing married families with children. The county average for households married with children is 25.18%.
The median household income in Evansville, Indiana 47725 is $45,649. The median household income for the surrounding county is $54,044 compared to the national median of $69,021. The median age of people living in Evansville 47725 is 38.2 years.
Evansville Weather
The average high temperature in July is 89.1 degrees, with an average low temperature in January of 25.5 degrees. The average rainfall is approximately 46.3 inches per year, with 10.3 inches of snow per year.
