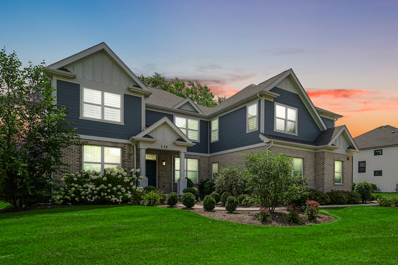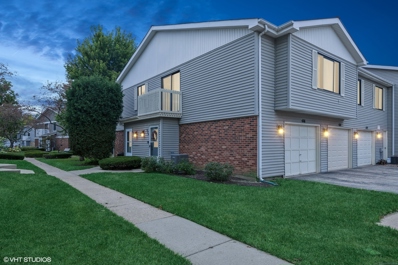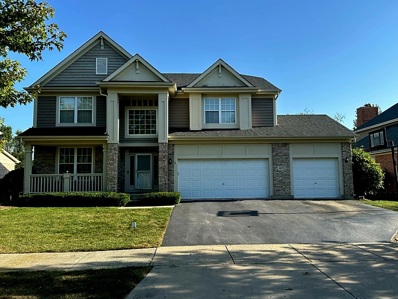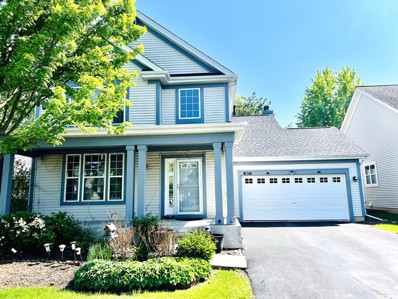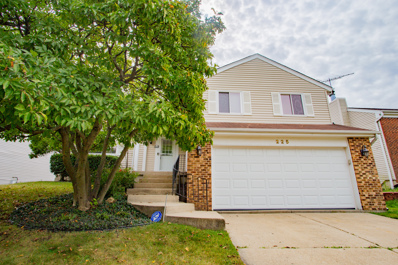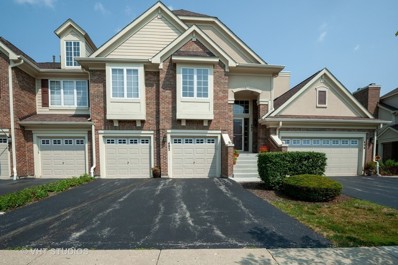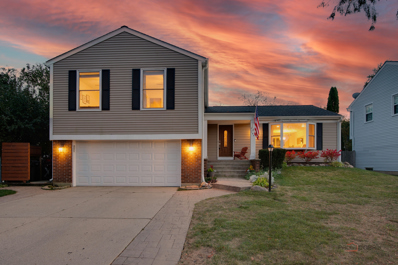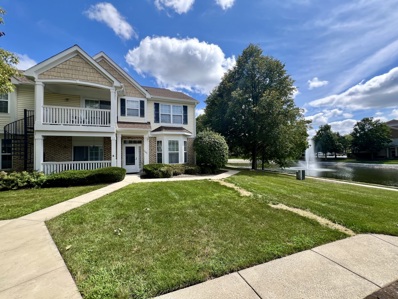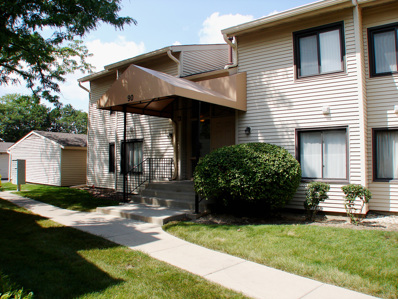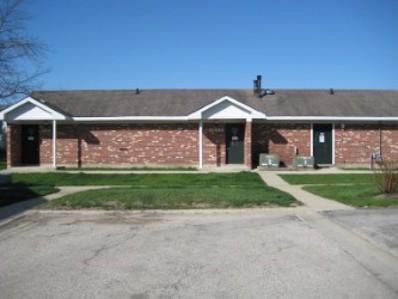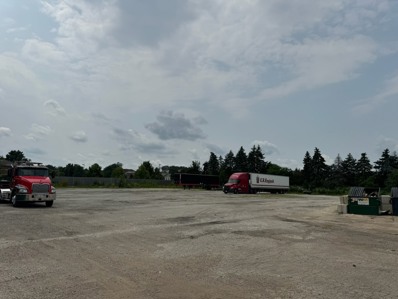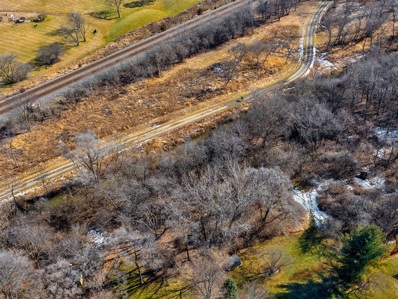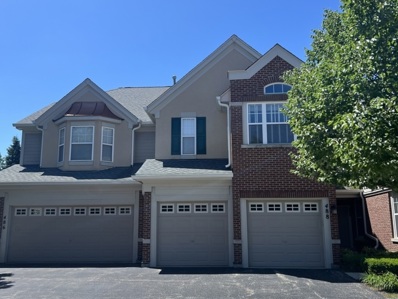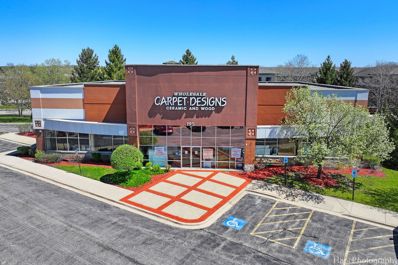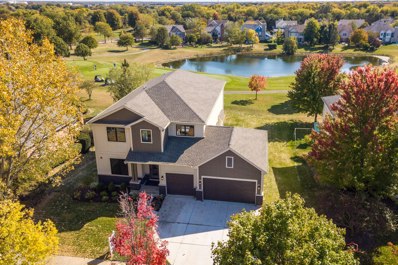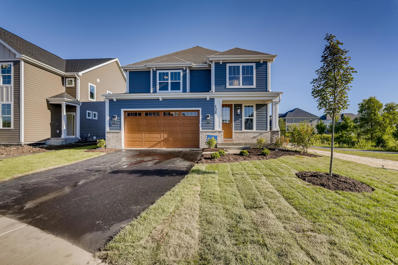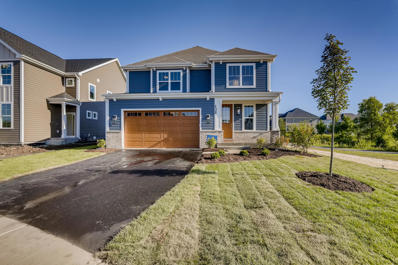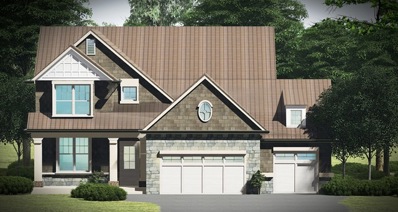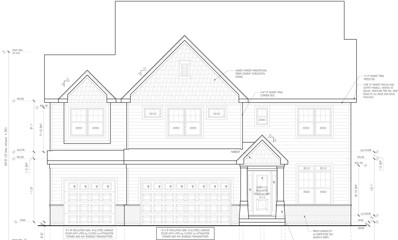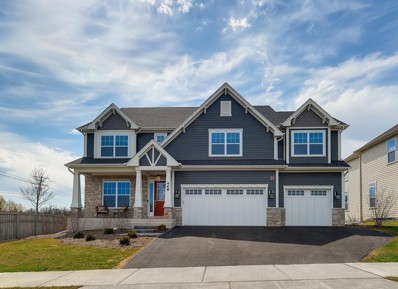Vernon Hills IL Homes for Rent
- Type:
- Single Family
- Sq.Ft.:
- 1,200
- Status:
- Active
- Beds:
- 3
- Year built:
- 1978
- Baths:
- 2.00
- MLS#:
- 12179457
ADDITIONAL INFORMATION
Prime townhouse property in a vibrant location! This bright and airy end unit townhouse offers an abundance of natural light and has been freshly painted throughout. Enjoy the stylishly remodeled bathrooms and brand new carpeting that adds comfort to every room. Modern kitchen and convenience of second-floor laundry makes life a breeze. All windows and the furnace replaced in 2019 you'll have peace of mind and energy efficiency. The private patio is great for outdoor relaxation. This home truly has it all!
- Type:
- Single Family
- Sq.Ft.:
- 2,760
- Status:
- Active
- Beds:
- 3
- Year built:
- 1998
- Baths:
- 3.00
- MLS#:
- 12175515
ADDITIONAL INFORMATION
Fall in love with this stunning 3-bedroom, 2.1-bath home on a peaceful cul-de-sac in the Inverness Subdivision of Greggs Landing. Step inside and be greeted by soaring cathedral ceilings, an open floor plan, and charming built-in features. The bright, airy living room flows seamlessly into the open dining area, perfect for entertaining. The cozy family room, complete with a fireplace, offers direct access to the patio, ideal for outdoor gatherings. The beautifully designed kitchen showcases a large island, stainless steel appliances, a stylish backsplash, and plenty of cabinetry. An additional sun-filled eating area provides extra storage with even more cabinetry. The spacious first-floor primary bedroom is a true retreat, featuring a large walk-in closet and an ensuite bath with a double vanity and soaking tub. A convenient half bath and laundry room complete the main level. Upstairs, you'll find two generously sized bedrooms, each with walk-in closets, a full bath, and a fantastic loft space. Don't miss your chance to see this home-it won't last long! Estate Sale - as is:
- Type:
- Single Family
- Sq.Ft.:
- 4,846
- Status:
- Active
- Beds:
- 4
- Lot size:
- 0.44 Acres
- Year built:
- 2021
- Baths:
- 5.00
- MLS#:
- 12178376
- Subdivision:
- Majestic Pines Of Indian Creek
ADDITIONAL INFORMATION
Welcome To This Stunning Two-Story Home Nestled In A Private Neighborhood. From The Moment You Arrive, The Impressive Curb Appeal Draws You In, Featuring A Meticulously Landscaped Lawn, Mature Shrubs, And A Spacious Driveway Leading To A Three-Car Garage. The Light Blue-Gray Siding, Accented By White Trim And A Gabled Roof, Enhances The Home's Charming Exterior. Step Inside To A Main Level That Boasts A Dedicated Office, Formal Dining Room, Bright And Airy Living Space With Large Windows, A Modern Fireplace, And Hardwood Floors Throughout. The Oversized Kitchen Is A Showstopper With A Large Island, Bosch Stainless Steal Appliances, Quartz Countertops, And Ample Space For Storage, Cooking, And Entertaining. A Full Bathroom On The Main Level Adds Convenience. Upstairs, You'll Find Four Generously Sized Bedrooms, All With Walk-In Closets, Along With Three Full Bathrooms And A Unique Sitting Room. Awesome Finished Basement Provides An Additional Versatile Space With A Full Bathroom, Ideal For Entertainment And Relaxation. Elegant Custom Windows Treatments. Head Outside To Enjoy The Peaceful Backyard, Complete With A Patio That Overlooks Mature Trees-A Perfect Setting For Gatherings Or Quiet Evenings. Built-In Tesla Charger, Outdoor Flood Ring Cameras With Security System And Indoor Sensors. Lutron Smart Light System With Dimmers. This Home Feels Like New And Is Truly Move-In Ready. Don't Miss The Opportunity To Make This Dream Home Yours. RARE FIND. MINT!
- Type:
- Single Family
- Sq.Ft.:
- 1,200
- Status:
- Active
- Beds:
- 3
- Year built:
- 1978
- Baths:
- 2.00
- MLS#:
- 12173869
ADDITIONAL INFORMATION
Located in Desired New Century Town, this 3 bed/1 bath Lexington Model is available for the first time. Access the miles of walking and bike trails that lead to multiple parks, Big Bear, and Little Bear Lakes. This townhouse has been freshly painted and have brand-new carpeting on the 2nd floor. Come home and relax on the back porch that opens to a common sitting area. The Assessments cover garbage, roof, siding, driveway, snow removal, and lawn care. Conveniently located Hawthorn Schools, shopping, dining, entertainment, and more! Don't miss this rarely available model.
- Type:
- Single Family
- Sq.Ft.:
- 2,754
- Status:
- Active
- Beds:
- 4
- Year built:
- 2001
- Baths:
- 4.00
- MLS#:
- 12174396
- Subdivision:
- Greggs Landing
ADDITIONAL INFORMATION
Location, Convenience,Comfort..Affordability..All wrapped up in this compelling 4 bedrm, 3.1 Bths, Regal model offering 4101 Sq Ft of total Living area. Many Features.. Curb appeal..accomendating driveway for 3 car garage, Brick & Cedar exterior. Professional landscaping..Sprinkler system, Ring technology, magnificant 2 story foyer, combined with Vaulted Cathederal ceilings induces that spacious feel. Finished English basement with full bthrm, Features 9' ceiling, 32x12 recreation and entertainment areas.. kitchen offers stainless steel appliances including "Electrolux Convection Oven", 42"Cabinets, Island and much more..Marble Fireplace in Family Rm..Noteworthy info: Front Exterior Fresh Paint, Deck, Bthrm, Bedrm, Freshly painted, New A/C, Newer Hot Water Heater, Wood Blinds, Neutral colors,1st Fl.Laundry, Hardwood flooring,(main floor), Spacious Bedrms.Wooden Deck,Paver patio with Gazebo..concrete Fireplace/Grill, Perfect for Outdoor entertainment, Pine trees, Best Schools, Ideal Location close to everything ! High demand, gorgeous neighborhood, come see ! (As-Is.)
- Type:
- Single Family
- Sq.Ft.:
- 2,678
- Status:
- Active
- Beds:
- 3
- Year built:
- 2003
- Baths:
- 4.00
- MLS#:
- 12174419
ADDITIONAL INFORMATION
Amazing house in The Courts of Indian Creek. Lots of upgrades like Fresh Paint Sep 2024 , New Roof installed in July 2023, HVAC installed in Feb 2024, Battery operated sump pump installed in 2022, Radon mitigation installed in 2020, etc. The kitchen is a cooks paradise that boasts granite counters and newer well maintained stainless appliances. Vaulted ceiling and Fireplace in large family room just looks amazing. Other home features includes Loft for office/playroom, Awesome W/I closet in master bedroom, Finished basement with half bath, Huge crawl for tons of storage, Close to Vernon Hills/Lincolnshire/Libertyville shopping/transportation. **Room sizes are approximate**
- Type:
- Single Family
- Sq.Ft.:
- 1,266
- Status:
- Active
- Beds:
- 3
- Lot size:
- 0.15 Acres
- Year built:
- 1981
- Baths:
- 3.00
- MLS#:
- 12164885
ADDITIONAL INFORMATION
You don't want to miss out on this move-in ready gem in the heart of Vernon Hills!!! Close to shopping, parks, pools, library, and so much more! Seller recently put in 20k worth of upgrades both inside and outside the home, all your clients need to do is move in. New carpet, new flooring throughout, new refrigerator, new can lighting, freshly painted, freshly power-washed deck and covered porch, updated baths, new baseboards, and freshly painted and replaced wood trim outside- new HVAC 2023 too. This home has been cleaned and ready for showings. For more information about this lovely home, please don't hesitate to reach out.
- Type:
- Single Family
- Sq.Ft.:
- 1,247
- Status:
- Active
- Beds:
- 3
- Lot size:
- 0.19 Acres
- Year built:
- 1962
- Baths:
- 1.00
- MLS#:
- 12161303
ADDITIONAL INFORMATION
Bright and Updated Ranch Home - Move-in Ready! Step into this inviting home through a spacious living room, featuring fresh, neutral tones and plush carpeting that seamlessly flows into the versatile dining and great room. Whether you envision a cozy family room with an adjacent dining area or an expansive entertainment space, the open-concept design provides endless possibilities. The adjoining kitchen shines with modern upgrades, offering stylish vinyl tile flooring, warm maple cabinetry, and sleek black appliances, including a space-saving microwave and side-by-side refrigerator. A convenient slider opens to the deck, perfect for outdoor gatherings. Off the kitchen, you'll find the main-level laundry room equipped with a full-sized washer and dryer, along with upper storage cabinets to keep everything organized. The three bedrooms each offer a calming atmosphere, with two featuring wood laminate flooring and neutral walls, while the third bedroom is comfortably carpeted. The updated bathroom exudes brightness, with a sparkling white vanity, an acrylic surround tub/shower, and elegant marble tile flooring. Situated on a generous lot with a detached two-car garage, this home provides ample outdoor space and easy access to nearby parks, schools, shopping, expressways, and the Metra. This gem is the perfect blend of comfort, style, and convenience.
- Type:
- Single Family
- Sq.Ft.:
- 2,240
- Status:
- Active
- Beds:
- 3
- Year built:
- 2000
- Baths:
- 2.00
- MLS#:
- 12170296
- Subdivision:
- Saddlebrook
ADDITIONAL INFORMATION
Beautifully nourshied, well maintained and ready to move in, luxury 2nd level ranch in highly sought after Saddlebrook! It is a 3 bedroom, 2 bath home, features spacious open floor plan with living room that is perfect for entertaining with stone flooring, fireplace, dining area, vaulted ceiling and lots of bright windows. Kitchen boasts stunning granite counter tops, stone backsplash, island, eating area, pantry and sliders to private deck. Primary bedroom features vaulted ceilings, TWO large walk-in closets, en suite bathroom including double vanity, soaker tub, 2 linen closets, and stand up shower. 2 additional expanded bedrooms are perfect for home-office or e-learning. 2nd bathroom, laundry room, and extra-large attached 2-car garage featuring storage shelving round out this lovely home. Brand new furnace. AC unit is professionally cleaned and carpet professionally shampooed. Close to restaurants, shopping, schools, transportation and more! Top rated schools!! Come, see and make this house your next home!!
- Type:
- Single Family
- Sq.Ft.:
- 1,674
- Status:
- Active
- Beds:
- 4
- Lot size:
- 0.15 Acres
- Year built:
- 1978
- Baths:
- 3.00
- MLS#:
- 12167442
- Subdivision:
- Deerpath
ADDITIONAL INFORMATION
Highly sought-after Deerpath home nestled on a quiet cul-de-sac lot, close to everything: train, parks, schools, restaurants, and more! Just seconds from your front door, you'll have access to neighborhood parks, playgrounds, and walking/biking paths. The home features a NEW GAF Timberline HDZ roof and gutters (new in 2022). Upon entering, you are greeted by stunning wood laminate flooring (new in 2020) that extends throughout the main level, along with an interior that has been freshly painted in today's most sought-after color palette (2020), complemented by new ceiling fans and recessed lighting (2020). The layout is sure to please the entertainer in your life, with sunlight pouring into the spacious living room, seamlessly opening to the dining room to create a bright and inviting space. The heart of the home is the eat-in kitchen, featuring Quartz countertops, custom Cherry cabinetry, and quality GE stainless steel appliances (new in 2020). The generous peninsula offers plenty of prep space, while the breakfast area is perfect for casual meals or morning coffee. Imagine hosting a dinner party here, where the ample counter space allows you to effortlessly showcase every dish. Head outside to your private patio and fenced backyard where you can sit back and enjoy a relaxing evening outdoors. Back inside, a stylishly updated half bath (2022) completes the main level. When you're ready to call it a night, head upstairs to the expansive main bedroom, which offers a walk-in closet and en-suite bathroom, providing a peaceful retreat. Three additional bedrooms with ample closet space and a shared full bath complete the second level. On the lower level, a cozy family room is accented by a wood-burning fireplace framed by custom built-in bookshelves, making it the perfect spot for movie nights or game days. There's also a dedicated laundry room with access to the 2-car attached garage for added convenience. Additional storage can be found in the large, cemented crawl space! Don't let this one slip away.
- Type:
- Single Family
- Sq.Ft.:
- 1,214
- Status:
- Active
- Beds:
- 2
- Year built:
- 1990
- Baths:
- 2.00
- MLS#:
- 12166311
- Subdivision:
- Carriages Of Grosse Pointe
ADDITIONAL INFORMATION
Welcome to your dream townhouse at 902 Ann Arbor, nestled in the serene Carriages of Grosse Pointe subdivision of Vernon Hills! This exquisite 2-bedroom, 1.5-bathroom home is the perfect blend of comfort and style, offering an unparalleled living experience in the prestigious Stevenson High School district. As you step inside, you'll be greeted by a bright and airy atmosphere, thanks to the vaulted ceiling with a skylight that floods the hallway with natural light. The spacious family room, complete with a cozy fireplace, features an open floor plan and large windows that frame the picturesque outdoor scenery, inviting an abundance of sunshine throughout the day. The kitchen doesn't disappoint, boasting modern stainless steel appliances and ample space for culinary adventures. Retreat to the generously sized primary bedroom suite, where luxury meets tranquility. With a walk-in closet and a private balcony overlooking the beautifully maintained courtyard, it's an oasis of relaxation. Enjoy the convenience of a 2nd-floor newer washer/dryer and the practicality of an attached garage with an extra-long driveway, offering plenty of parking space. Embrace the ease of maintenance-free living, with an assessment covering water, garbage, common insurance, exterior maintenance, and snow removal. Situated on a peaceful cul-de-sac with new siding paid off, this townhouse is just minutes from the Metra commuter train station, shopping malls, restaurants, parks, grocery stores, and I-94 highway access. It's more than just a home; it's a lifestyle waiting for you at 902 Ann Arbor. Don't miss out on the best deal in the area - schedule your visit today!
- Type:
- Single Family
- Sq.Ft.:
- 1,522
- Status:
- Active
- Beds:
- 2
- Year built:
- 1997
- Baths:
- 2.00
- MLS#:
- 12150263
ADDITIONAL INFORMATION
Plenty of natural light 1st floor ranch end unit! Features bight open floor plan overlooking gorgeous views of pond. Beautiful kitchen with SS appliances, granite counter tops and breakfast bar. Master bedroom offers full bath with dual sinks, soaking tub and huge walk in closet. Convenient laundry room in unit. Spacious 2 car garage with extra space. Located in the award winning districts 103 & 125 Stevenson High School and conveniently near community park, shopping, restaurants , gym, forest preserve, transportation and more!
- Type:
- Single Family
- Sq.Ft.:
- 995
- Status:
- Active
- Beds:
- 2
- Year built:
- 1975
- Baths:
- 2.00
- MLS#:
- 12137383
ADDITIONAL INFORMATION
Move- in Ready Corner Unit Condo with 2 Large Bedrooms and 2 Full Bathrooms Unit has been Freshly Painted, Chair Rail & New Carpet throughout. Large L Shaped Deck overlooks Beautifully Maintained Courtyard. Lots of Storage including a Detached Garage and Attic Space in Unit. Monthly HOA includes Water, Scavenger, Lawn, Snow Removal and Outdoor Pool. Enjoy all the perks of the community, including Gorgeous Big Bear Lake and miles of walking/biking trails in Century Park, Nearby Shopping and Lots of Restaurants.
- Type:
- Land
- Sq.Ft.:
- n/a
- Status:
- Active
- Beds:
- n/a
- Lot size:
- 0.56 Acres
- Baths:
- MLS#:
- 12141158
ADDITIONAL INFORMATION
"Calling all Builders, Developers and Investors... Do I have a deal for you!! Vacant land opportunity, with R7 zoning (Multi-family unit building) in the heart of Vernon Hills! Rare properties like this one are so hard to find!! Tons of income potential! The neighbor to the east is a 6 unit building and has a comparable footprint. Build a duplex, town homes or condos. Buyer demand in this area is very high. Walking distance to the high-ranking middle & elementary schools, Big Bear Lake, Century Park, Peterson Park and tons of shopping! Opportunities like this don't come along very often. Make your appointment to see this property today! Some restrictions apply - (1) new building cannot be taller than two stories, (2) no commercial or recreational rezoning is allowed, (3) seller shall not be obligated to enter into a binding contract with the Buyer until and unless approval from at least two-thirds (2/3) of the homeowners at a duly convened membership meeting of the Homeowners Association (HOA) is obtained and documented and (4) all possessions located on the premises constitute the personal property of the seller and are subject to removal by the seller. Only the land, pool and building are being sold. Pool and onsite building need to get demolished at the buyer's expense. Property being sold in as-is condition."
$1,850,000
909 Milwaukee Avenue Vernon Hills, IL 60061
- Type:
- Land
- Sq.Ft.:
- n/a
- Status:
- Active
- Beds:
- n/a
- Lot size:
- 1.7 Acres
- Baths:
- MLS#:
- 12118788
ADDITIONAL INFORMATION
Rare opportunity to find a commercially zoned Vacant Lot directly on Milwaukee Avenue in such a prime location. This property is located at the Northeast Corner of Milwaukee Avenue and Apple Orchard Lane. The site has approximately 232' of frontage on Milwaukee Avenue. The site is approximately 74,567 SF. Great site lines on Milwaukee Avenue while being conveniently located at the south end of Vernon Hills but almost adjacent to Lincolnshire too. All utilities are to the site. Ready for development now!
- Type:
- Land
- Sq.Ft.:
- n/a
- Status:
- Active
- Beds:
- n/a
- Lot size:
- 4.13 Acres
- Baths:
- MLS#:
- 12097068
ADDITIONAL INFORMATION
Looking for an exceptional opportunity to invest in commercial real estate? Look no further than this prime 4-acre vacant land in Vernon Hills, Illinois! Located in the heart of the city's bustling commercial district, this property offers an unbeatable combination of location, visibility, and accessibility. Featuring high-traffic exposure, ample parking, and flexible zoning options, this land is the perfect site for a wide range of commercial ventures, including office buildings, retail centers, hotels, and more. With a growing population and a thriving business community, Vernon Hills is quickly becoming one of the most sought-after commercial real estate markets in the region. Don't miss out on this rare chance to acquire a prime piece of property in one of Illinois' most dynamic and rapidly evolving cities. Act now and seize the opportunity to make your mark on the future of Vernon Hills! Zoned b1.
- Type:
- Single Family
- Sq.Ft.:
- 2,312
- Status:
- Active
- Beds:
- 2
- Year built:
- 1999
- Baths:
- 3.00
- MLS#:
- 12067098
- Subdivision:
- Pinehurst
ADDITIONAL INFORMATION
Experience the charm of single-family living in this stunning two-story townhome. With two bedrooms and 2.5 baths, this home boasts a bright and airy living room featuring a voluminous vaulted ceiling, perfect for relaxation or entertaining. The versatile first-floor den can be transformed into a sitting room, home library, office, or second dining area. The kitchen offers ample counter space and cabinetry, along with a breakfast nook that opens to a lovely patio. Upstairs, unwind in the loft area, which can easily be converted into a third bedroom. The master suite includes a private bath and a spacious closet, while the second bedroom is ideal for guests or a growing family. Conveniently, the laundry room doubles as a mudroom adjacent to the garage. Enjoy your morning coffee year-round on the patio off the kitchen dining area. Meticulously maintained, this cozy townhome is ready for your personal touch and a little bit of updating to make it your own.
- Type:
- Retail
- Sq.Ft.:
- 9,500
- Status:
- Active
- Beds:
- n/a
- Year built:
- 2002
- Baths:
- MLS#:
- 12041896
ADDITIONAL INFORMATION
**Prime Retail Space in Vibrant Vernon Hills** Welcome to a premier commercial opportunity in the heart of Vernon Hills, Illinois. This 9500 square foot retail building offers an unparalleled location for businesses seeking to thrive in a dynamic market. Situated in a bustling commercial area, this property enjoys high visibility and easy access, making it an ideal destination for retail, dining, or service-oriented ventures. **Key Features:** 1. **Size & Layout:** Boasting 9500 square feet of versatile space, this building provides ample room for a variety of business concepts. With an open floor plan, it offers flexibility for customization to suit the needs of any tenant. 2. **Location:** Nestled in the vibrant community of Vernon Hills, this property benefits from its proximity to major thoroughfares and shopping centers. Positioned in a high-traffic area, it ensures constant exposure to a diverse customer base. 3. **Accessibility:** Convenient access is a key advantage of this property. Located near major highways and arterial roads, it ensures easy reach for both local patrons and commuters. Abundant parking spaces further enhance accessibility for customers and employees alike. 4. **Visibility:** With prominent signage opportunities and large windows, this building offers excellent visibility to attract foot traffic and drive-by customers. Its strategic placement within a commercial hub ensures maximum exposure for businesses. 5. **Amenities:** Equipped with modern amenities, including HVAC systems, restroom facilities, and utility connections, this property is ready to accommodate various business needs. High-speed internet and telecommunications infrastructure are available to support seamless operations. 6. **Surrounding Area:** Vernon Hills is a thriving community known for its strong retail sector and affluent demographics. Nearby attractions, including shopping malls, recreational facilities, and dining establishments, contribute to the area's appeal as a retail destination. **Ideal for:** - Retail Stores - Restaurants & Cafes - Fitness Centers - Professional Offices - Showrooms - Entertainment Venues **Don't miss this opportunity to establish your business in one of Vernon Hills' most sought-after locations. Contact us today to schedule a viewing and explore the possibilities this exceptional property has to offer.**
$1,498,000
393 Torrey Pines Way Vernon Hills, IL 60061
- Type:
- Single Family
- Sq.Ft.:
- 6,000
- Status:
- Active
- Beds:
- 5
- Lot size:
- 0.28 Acres
- Year built:
- 2024
- Baths:
- 5.00
- MLS#:
- 12011813
- Subdivision:
- Greggs Landing
ADDITIONAL INFORMATION
READY FOR DELIVERY!! PROFESSIONAL PHOTOS UPLOADED! Gorgeous NEW CONSTRUCTION IN GREGG'S LANDING! Live the resort life on the 2nd Fairway of White Deer Run Golf Course! 4+1 BD/4.1 BTHS with FULL FINISHED WALK-OUT LOWER LEVEL. UPGRADED finishes throughout. The main floor features white oak/wide plank hardwood floors, 10' ceilings, MASSIVE kitchen with 15' island that is open to the family room. 4 bedrooms on the 2nd floor with custom finished closets + 3 full baths! 2nd floor laundry room. The STUNNING walk-out basement includes a huge rec room, 5th bedroom+full bath, office and storage space. Gorgeous views! You will not find a home of this quality or beauty on the market. This is THE ONE.
- Type:
- Single Family
- Sq.Ft.:
- 2,790
- Status:
- Active
- Beds:
- 3
- Lot size:
- 0.21 Acres
- Baths:
- 3.00
- MLS#:
- 11986699
- Subdivision:
- Woodland Chase
ADDITIONAL INFORMATION
Brand New Exciting Subdivision called Woodland Chase. 51 Custom homes by award-winning builder. This might be one of the last opportunities to find affordable, new construction in Dist 125/Stevenson HS. Convenient location near to schools, shopping, metra, dining and so much more. Many plans to choose from. This proposed new construction features an open plan with approximately 2700 SF, 3 bedrooms, 2 full baths, full basement and 2 car garage. Hurry now to be a part of this special community.
$1,099,900
414 Sislow Lane Vernon Hills, IL 60061
- Type:
- Single Family
- Sq.Ft.:
- 2,790
- Status:
- Active
- Beds:
- 3
- Lot size:
- 0.21 Acres
- Baths:
- 3.00
- MLS#:
- 11973431
- Subdivision:
- Woodland Chase
ADDITIONAL INFORMATION
Brand New Exciting Subdivision called Woodland Chase. 51 Custom homes by award-winning builder. This might be one of the last opportunities to find affordable, new construction in Dist 125/Stevenson HS. Convenient location near to schools, shopping, metra, dining and so much more. Many plans to choose from. This proposed new construction features an open plan with approximately 2700 SF, 3 bedrooms, 2 full baths, full basement and 2 car garage. We are already taking deposits and selling fast. Hurry now to be a part of this special community.
$1,099,900
410 Sislow Lane Vernon Hills, IL 60061
- Type:
- Single Family
- Sq.Ft.:
- 3,096
- Status:
- Active
- Beds:
- 4
- Lot size:
- 0.24 Acres
- Baths:
- 3.00
- MLS#:
- 11973396
- Subdivision:
- Woodland Chase
ADDITIONAL INFORMATION
Brand New Exciting Subdivision called Woodland Chase. 51 Custom homes by award-winning builder. This might be one of the last opportunities to find affordable, new construction in Dist 125/Stevenson HS. Convenient location near to schools, shopping, metra,dining and so much more. Many plans to choose from. This one features an open plan with approximately 3100 SF, 4 bedrooms, 3 full baths, full basement and 3 car garage. We are already taking deposits and selling fast. Hurry now to be a part of this special community.
- Type:
- Single Family
- Sq.Ft.:
- 5,002
- Status:
- Active
- Beds:
- 4
- Lot size:
- 0.2 Acres
- Year built:
- 2024
- Baths:
- 5.00
- MLS#:
- 11830568
- Subdivision:
- Woodland Chase
ADDITIONAL INFORMATION
New and exciting subdivision called Woodland Chase. 51 Custom homes by award-winning builder, Icon Building Group. This might be one of the last opportunities to find affordable, new construction in Dist 103/Stevenson HS. Convenient location near to schools, shopping, metra, dining and so much more. Many plans to choose from. This one features an open plan with over 3500 SF, 4 bedrooms, 5 full baths, finished basement and 3 car garage. Please visit our model at 468 Woodland Chase. Open 11-5
$1,049,900
128 Lilly Court Indian Creek, IL 60061
- Type:
- Single Family
- Sq.Ft.:
- 3,300
- Status:
- Active
- Beds:
- 4
- Lot size:
- 0.4 Acres
- Baths:
- 3.00
- MLS#:
- 11689808
- Subdivision:
- Majestic Pines Of Indian Creek
ADDITIONAL INFORMATION
Exciting new custom homes available. This home features 3,300 SF, 9 rooms, 4 bedrooms and 3 full baths. The 1st floor has a spacious Dining Room with Butlers Pantry, large kitchen with island and a family eating area that opens to a Great Room, plus a Study. The 2nd floor offers a spacious Master Suite with a Sitting Room, Master Bath and large walk in closet. 3 additional bedrooms and laundry room. A full unfinished basement and professionally landscaped lot with 3 car side load garage.
- Type:
- Single Family
- Sq.Ft.:
- 3,925
- Status:
- Active
- Beds:
- 4
- Lot size:
- 0.2 Acres
- Year built:
- 2019
- Baths:
- 4.00
- MLS#:
- 10642680
- Subdivision:
- Woodland Chase
ADDITIONAL INFORMATION
Brand new furnished model available for viewing Daily from 11-4 or by appointment in the new and exciting subdivision called Woodland Chase. 51 Custom homes by award-winning builder, Icon Building Group. This might be one of the last opportunities to find affordable, new construction in Dist 103/Stevenson HS. Convenient location near to schools, shopping, metra,dining and so much more. Many plans to choose from. This one features an open plan with approximately 3925 SF, 4 bedrooms, 4 full baths, full basement and 3 car garage. We are already taking deposit so selling fast. Hurry now to be a part of this special community.


© 2024 Midwest Real Estate Data LLC. All rights reserved. Listings courtesy of MRED MLS as distributed by MLS GRID, based on information submitted to the MLS GRID as of {{last updated}}.. All data is obtained from various sources and may not have been verified by broker or MLS GRID. Supplied Open House Information is subject to change without notice. All information should be independently reviewed and verified for accuracy. Properties may or may not be listed by the office/agent presenting the information. The Digital Millennium Copyright Act of 1998, 17 U.S.C. § 512 (the “DMCA”) provides recourse for copyright owners who believe that material appearing on the Internet infringes their rights under U.S. copyright law. If you believe in good faith that any content or material made available in connection with our website or services infringes your copyright, you (or your agent) may send us a notice requesting that the content or material be removed, or access to it blocked. Notices must be sent in writing by email to [email protected]. The DMCA requires that your notice of alleged copyright infringement include the following information: (1) description of the copyrighted work that is the subject of claimed infringement; (2) description of the alleged infringing content and information sufficient to permit us to locate the content; (3) contact information for you, including your address, telephone number and email address; (4) a statement by you that you have a good faith belief that the content in the manner complained of is not authorized by the copyright owner, or its agent, or by the operation of any law; (5) a statement by you, signed under penalty of perjury, that the information in the notification is accurate and that you have the authority to enforce the copyrights that are claimed to be infringed; and (6) a physical or electronic signature of the copyright owner or a person authorized to act on the copyright owner’s behalf. Failure to include all of the above information may result in the delay of the processing of your complaint.
Vernon Hills Real Estate
The median home value in Vernon Hills, IL is $356,100. This is higher than the county median home value of $296,900. The national median home value is $338,100. The average price of homes sold in Vernon Hills, IL is $356,100. Approximately 62.64% of Vernon Hills homes are owned, compared to 29.84% rented, while 7.53% are vacant. Vernon Hills real estate listings include condos, townhomes, and single family homes for sale. Commercial properties are also available. If you see a property you’re interested in, contact a Vernon Hills real estate agent to arrange a tour today!
Vernon Hills, Illinois 60061 has a population of 26,723. Vernon Hills 60061 is more family-centric than the surrounding county with 42.46% of the households containing married families with children. The county average for households married with children is 36.27%.
The median household income in Vernon Hills, Illinois 60061 is $107,938. The median household income for the surrounding county is $97,127 compared to the national median of $69,021. The median age of people living in Vernon Hills 60061 is 40.5 years.
Vernon Hills Weather
The average high temperature in July is 82.4 degrees, with an average low temperature in January of 14.9 degrees. The average rainfall is approximately 35.1 inches per year, with 38.4 inches of snow per year.


