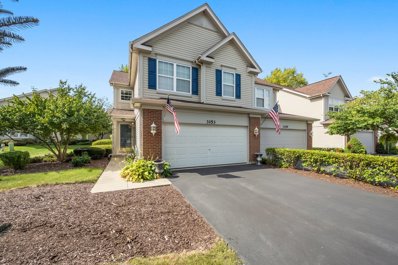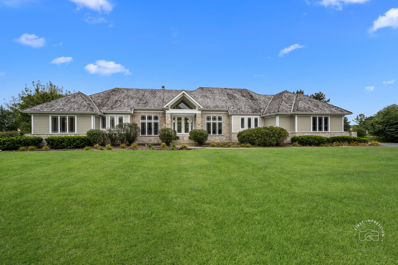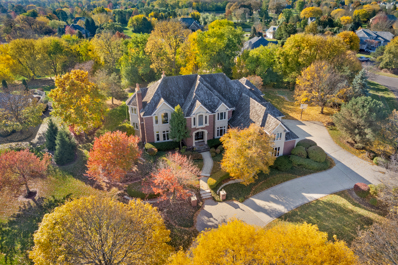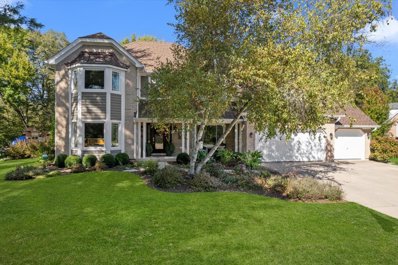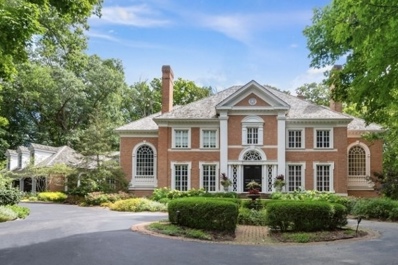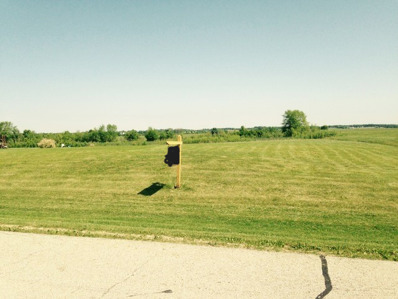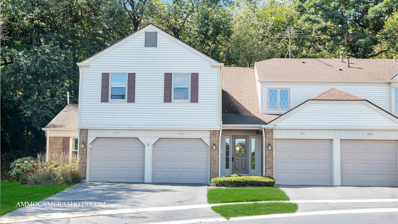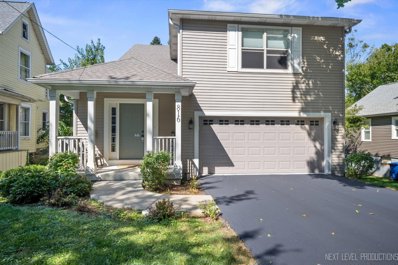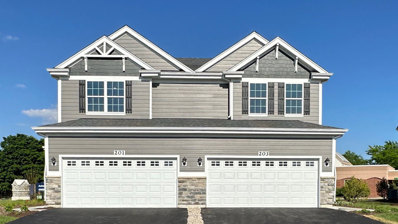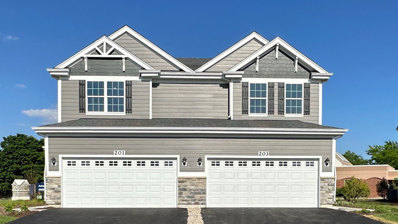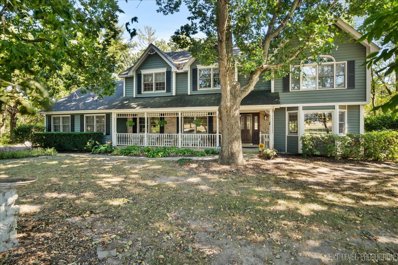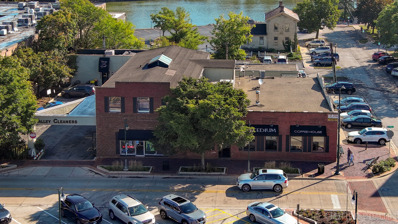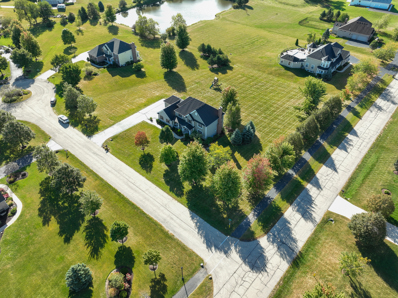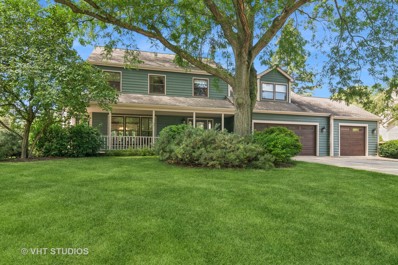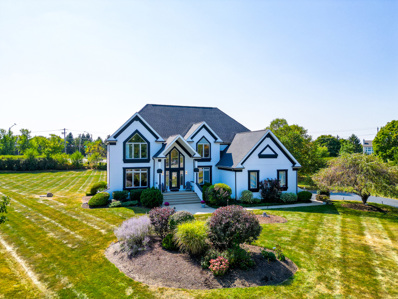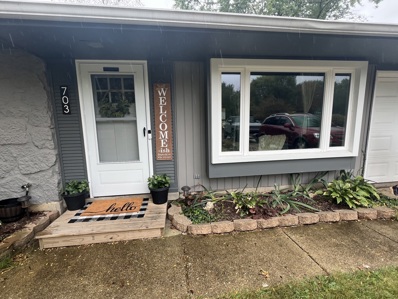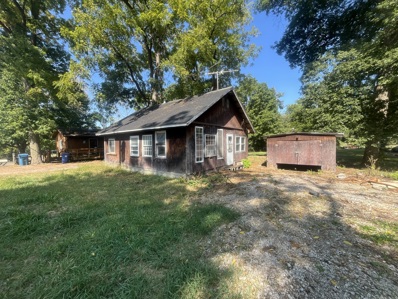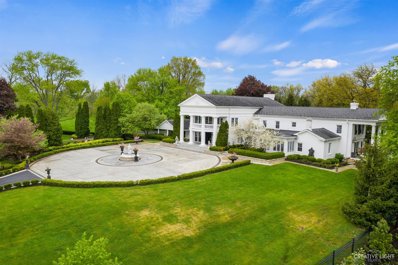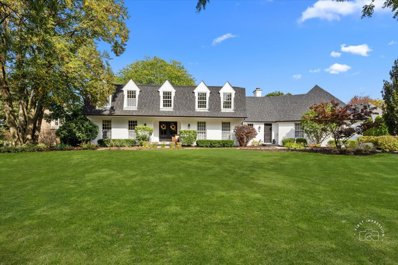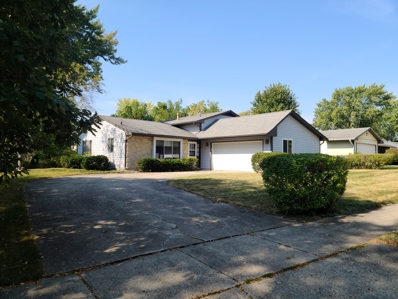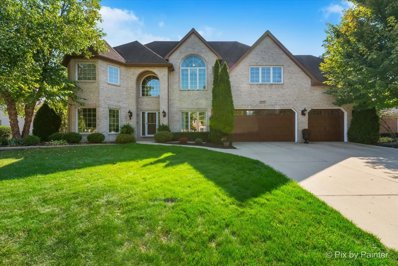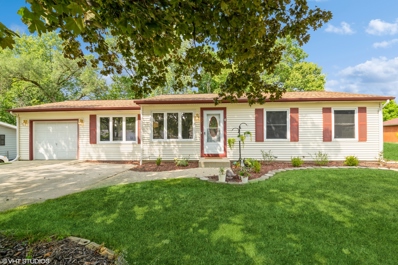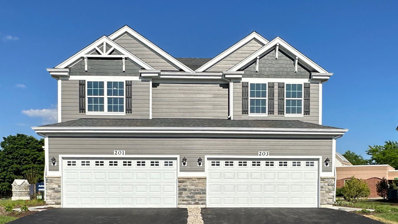St Charles IL Homes for Rent
- Type:
- Single Family
- Sq.Ft.:
- 2,029
- Status:
- Active
- Beds:
- 3
- Year built:
- 2002
- Baths:
- 3.00
- MLS#:
- 12179891
- Subdivision:
- Renaux Manor
ADDITIONAL INFORMATION
Welcome to this beautifully upgraded 3-bedroom, 2.5-bath end unit townhome, tucked away in a peaceful cul-de-sac in the highly desirable Renaux Manor community! This home boasts an open and airy floor plan with hardwood floors throughout, creating a warm and inviting atmosphere. With many upgrades, including a brand new AC (2024) and a new roof (2021), you'll enjoy modern comfort and peace of mind. The kitchen features all stainless steel appliances (2018), perfect for any culinary enthusiast. The fully finished basement offers endless possibilities, whether as a media room, home office, or private retreat. The huge primary suite provides a spacious, relaxing haven at the end of the day. Situated close to shopping, dining, and just steps from Otter Cove Water Park, this home is the perfect blend of style, convenience, and luxury. Don't miss out!
- Type:
- Single Family
- Sq.Ft.:
- 6,626
- Status:
- Active
- Beds:
- 5
- Lot size:
- 1.12 Acres
- Year built:
- 1999
- Baths:
- 5.00
- MLS#:
- 12178737
- Subdivision:
- Silver Glen Estates
ADDITIONAL INFORMATION
Welcome to Your Luxurious Sanctuary in Silver Glen Estates --- Step into unparalleled elegance with this exquisite custom ranch home, nestled in the prestigious Silver Glen Estates. This sprawling walkout ranch, boasting over 7,000 square feet, captivates with its majestic 12-foot ceilings in the main living areas and a beautifully designed layout. The grand vaulted foyer is flanked by the sophisticated study and formal dining room. Beyond, the expansive great room unfolds, featuring a stunning fireplace with built-in shelving and custom millwork and oversized windows that frame picturesque views of the pristine yard with in-ground pool. The seamless blend of natural light and architectural grandeur is truly breathtaking. The gourmet kitchen is a chef's dream with extensive counter space, custom cabinetry, a prep sink, and walk-in pantry. Adjacent to the kitchen, the sunlit breakfast room offers serene views of the backyard and access to a sun-drenched sunroom, complete with skylights and a door leading to the newly refinished two-tier deck. The master retreat, situated on back side of the home for ultimate privacy, is a haven of luxury with its expansive walk-in closet and a see-through fireplace to the master bath. Enjoy private moments on the master's own balcony, overlooking the lush pool area and landscaped grounds. Two additional spacious bedrooms, on this level, share a well-appointed full bath with double sinks. An open staircase with striking two-story windows leads to the spacious walkout basement, designed with entertaining in mind. This lower level features a vast family recreation area, a large bar, a pool changing room with an adjacent half bath, and a doggy day room. A thoughtfully designed bedroom suite with a full bath and generous closets offers ideal accommodations for guests or in-laws. Additionally, this level includes another bedroom, ample storage space, and convenient access to the 3+ car garage. Step out from the basement to the inviting paver patio surrounding the sparkling in-ground pool, with plenty of lawn space for recreation and enhanced privacy provided by lush mature landscaping. This home offers the convenience of private utility services for water and sewer, ensuring no need for well or septic maintenance. Situated in a serene luxury neighborhood, yet just minutes from Randall Road, the Fox River, and downtown St. Charles, you'll enjoy easy access to award-winning amenities and highly acclaimed D303 schools. Seize the opportunity to make this stunning residence your own, where every day feels like a luxurious retreat. Hard to believe this gem is not sold -- Quick close possible.
$1,199,900
36w509 Michael Court St. Charles, IL 60175
- Type:
- Single Family
- Sq.Ft.:
- 7,972
- Status:
- Active
- Beds:
- 5
- Lot size:
- 1.25 Acres
- Year built:
- 1996
- Baths:
- 7.00
- MLS#:
- 12179880
- Subdivision:
- Silver Glen Estates
ADDITIONAL INFORMATION
Silver Glen Estates custom home built by renowned builder John Hall Sr. offers 7000+ sq ft of great space for living and entertaining! Boasting 4-6 bedrooms and 5.2 baths, its a testament to impeccable craftsmanship and attention to detail. The grand two-story foyer welcomes you into expansive rooms. The main floor features a stylishly paneled den with a putting practice hole, a fireplace-adorned living room, elegant dining room, sun room with vaulted ceilings and views of the yard and The heart of the home is the impressive two-story family room with a impressive fireplace and full-wall windows, creating a warm ambiance. The Chef's island kitchen, equipped with granite counters and sunny breakfast area, overlooks the gorgeous patio and resort style pool. A screened room and vaulted cedar room are great for summer entertaining or future hot tub room! The second floor reveals a stately master suite with a fireplace, spa-like bath, and a spacious walk-in closet. 3-4 additional bedrooms with private baths offer comfort and privacy. An enormous bonus room provides customization possibilities for a 5th bedroom if desired. The finished basement with look out windows offers endless future possibilities with its full bath, wet bar, 6th bedroom option and an incredible workshop(maybe a future home theater room?). Outside, the property transforms into an entertainer's dream with an inground pool, professionally designed putting green, expansive patio, and gorgeous landscaping! This home offers a vacation-like lifestyle with its impeccable design, spacious living areas, and outdoor oasis. Additional features include a FOUR-car garage, updated lighting, and 2 BRAND NEW FURNACES AND A/C UNITS. Conveniently located minutes from Randall Rd Corridor, Downtown St. Charles, Riverwalk, and 40 minutes to O'Hare airport, it provides easy access between I90 and I88. Experience the pinnacle of luxury living. 303 SCHOOL DISTRICT!
- Type:
- Single Family
- Sq.Ft.:
- 3,506
- Status:
- Active
- Beds:
- 5
- Lot size:
- 0.49 Acres
- Year built:
- 1991
- Baths:
- 3.00
- MLS#:
- 12179713
- Subdivision:
- The Windings Of Ferson Creek
ADDITIONAL INFORMATION
THE HOME YOU HAVE BEEN WAITING FOR!!! Welcome to the highly sought after neighborhood The Windings with newly updated clubhouse and community pool. This over 3500 sqft home is set in a quiet cul-de-sac with a large yard and mature trees for privacy. As soon as you step into the 2 story foyer you will be wowed by the updates throughout every room of the home. All the flooring, millwork, doors, kitchen and bathroom have been updated with thoughtful design and detail. This home lives large with a first floor office and additional room that could serve as an in-law suite/1st floor bedroom. Main floor has 9 ft ceilings, upgraded millwork and vaulted ceilings in the family room and sunroom. The kitchen was remodeled with high end stainless steel appliances and large island with quartz countertops. The second floor primary suite is a show stopper; vaulted ceilings, a master bathroom that you would typically find in homes over Million and balcony over looking the mature trees in the backyard. Secondary bedrooms are large with an updated hall bath. Home has a large 3 car garage, newer roof (2019), Newer windows (2016), Deck (2019), Water Heater (2022). Kitchen update (2020) Master Bath update (2022). Too many updates and details to list, book a showing and see this dream home in person! Excellent location - walkable to community pool, bike/walk trails and only mins to the the Metra station.
$1,775,108
888 Fox Glen Drive St. Charles, IL 60174
- Type:
- Single Family
- Sq.Ft.:
- 9,742
- Status:
- Active
- Beds:
- 7
- Lot size:
- 4.49 Acres
- Year built:
- 1994
- Baths:
- 8.00
- MLS#:
- 12174739
- Subdivision:
- Woods Of Fox Glen
ADDITIONAL INFORMATION
This exquisite Georgian estate, crafted by Harrison Construction in collaboration with architects Spitzmiller and Norris, is nestled on a remarkable 4.47-acre lot in the prestigious Woods of Fox Glen. Handpicked by Harrison, the visionary behind the community, this residence offers unparalleled privacy, enhanced by a picturesque 1/4-mile driveway that welcomes you into a serene landscape surrounded by mature trees. As you approach the home, the classic Georgian architecture captivates with its elegant brick facade, intricate cornices, stately columns, and finely detailed plinth bases. Step inside to a grand two-story foyer adorned with marble flooring, setting the tone for the stunning interior that showcases the hallmark features of high Georgian design, emphasizing symmetry and proportion. The home boasts nearly 10,000 square feet of luxurious living space, with ornate wood mouldings and trim throughout, soaring 10-foot ceilings on the main level, and two elegantly crafted staircases. The private library is a standout, featuring a coffered ceiling, rich cherry wood accents, and a mantel imported from England, complemented by custom built-in bookshelves. The formal dining room is designed for hosting, with floor-to-ceiling windows and a cozy fireplace, seamlessly connecting to the gourmet kitchen through tasteful dividing doors for effortless entertaining. The grand two-story living room exudes sophistication, showcasing herringbone wood floors, dramatic chandeliers, and a stunning array of windows that bathe the space in natural light. Three sets of French doors lead to a charming brick paver patio, perfect for outdoor gatherings. Culinary enthusiasts will delight in the gourmet kitchen, complete with expansive granite countertops, a custom pantry, 42-inch cherry cabinets, and a peninsula with a prep sink. A cozy family room adjacent to the kitchen features a custom skylight inspired by Victor Hugo's Parisian home, along with bay windows and a fireplace framed by built-in shelves. The tranquil main-level master suite offers a serene retreat, complete with a sitting area, abundant natural light, his and hers walk-in closets, and a luxurious ensuite bath featuring dual vanities, a whirlpool tub, and a separate shower. Upstairs, four generously sized bedrooms each boast private ensuite baths, while the walk-out basement offers additional living space, including a family room with a double-sided fireplace, a full kitchen, a game room, two bedrooms, and ample storage. Outdoors, nature lovers will find a paradise with expansive patios, lush greenspaces adjacent to scenic walking paths, and enchanting English gardens, perfect for peaceful strolls and relaxation. This estate combines luxury living with the beauty of nature, creating an unparalleled sanctuary. *Please do not enter the property without a confirmed appointment*
- Type:
- Land
- Sq.Ft.:
- n/a
- Status:
- Active
- Beds:
- n/a
- Lot size:
- 1.33 Acres
- Baths:
- MLS#:
- 12179420
- Subdivision:
- Sunset Views
ADDITIONAL INFORMATION
BEST VALUE AROUND*BEAUTIFUL LOT IN PRESTIGIOUS SUNSET VIEWS WITH THE BEST LOCATION !! *PERFECT FOR ENGLISH BASEMENT*CHOOSE YOUR OWN BUILDER TO BUILD YOUR DREAM HOME OR WE CAN BUILD FOR YOU* GREAT VIEWS IN EVERY DIRECTION*PERK TESTS AVAILABLE*
- Type:
- Single Family
- Sq.Ft.:
- 1,188
- Status:
- Active
- Beds:
- 2
- Year built:
- 1981
- Baths:
- 2.00
- MLS#:
- 12174935
ADDITIONAL INFORMATION
2nd-floor condo in a fantastic St. Charles location! The spacious kitchen features granite countertops, updated stainless steel appliances, and a versatile island, seamlessly flowing into the dining area. The large master bedroom offers double closets and a private bath. Relax by the fireplace in the living room or step out onto the balcony, overlooking a peaceful wooded area. A spiral staircase connects the balcony to the common outdoor space. Recent updates include a new water heater (2024), furnace and A/C (2019), and fresh paint throughout. Nestled on a quiet cul-de-sac, this home is close to downtown St. Charles, scenic walking and biking paths, and Boy Scout Island. Take the pedestrian bridge across the Fox River to Pottawatomie Park for recreational activities and a local swimming pool. A perfect place to enjoy all that St. Charles has to offer!
- Type:
- Single Family
- Sq.Ft.:
- 3,350
- Status:
- Active
- Beds:
- 3
- Year built:
- 2018
- Baths:
- 4.00
- MLS#:
- 12168039
ADDITIONAL INFORMATION
Rare find!! This original owner home built in 2018 shows like new and is in an incredible intown location - walk to downtown St. Charles and all that is has to offer!! The 2-story foyer has gorgeous hardwood flooring that flows throughout the entire first floor. The open concept floor plan has a living room with large windows offering stunning views of the wooded lot and opens to the dining room with slider out to the upper deck and private yard. The kitchen has 42" cabinets with crown molding trim, soft close drawers, granite counter-tops, Stainless Steel appliances and center island/breakfast bar. The primary bedroom suite is spacious and has a large walk-in closet and en-suite bath with dual sink granite top vanity, luxurious whirlpool, and separate shower. There are two large secondary bedrooms with ceiling fan/lights....full hall bath with granite top vanity and shower/tub combo. The finished deep pour walk-out basement with custom barn door for privacy, exposed ceiling, huge family room (opens to lower-level deck) with built-in media center, built-in cabinets with countertop and powder room!! The wooded setting makes sitting on your multi-level deck a pleasure to enjoy the changing seasons....two car garage. Super location close to schools, parks, downtown, and minutes from Randall Road too with just about every retail and dining option nearby!
- Type:
- Single Family
- Sq.Ft.:
- 1,794
- Status:
- Active
- Beds:
- 3
- Year built:
- 2024
- Baths:
- 3.00
- MLS#:
- 12175191
- Subdivision:
- Charlestowne Lakes
ADDITIONAL INFORMATION
Discover yourself at 251 Charlestowne Lakes Drive in St. Charles, Illinois, a beautiful new home in our Charlestowne Lakes community. This duplex will be ready for a winter move-in! Homesite includes a fully sodded yard that is maintained throughout the year along with professional landscaping. This Ashton duplex plan offers 1,794 square feet of living space with 3 bedrooms, 2.5 baths, loft and full unfinished basement. As soon as you step inside, you'll be greeted by the dining room and this home's open concept living. The expansive kitchen overlooks the dining room, great room areas, making it the ideal space to entertain. Additionally, your kitchen features White designer cabinetry, a spacious island with quartz countertops, and a pantry. 9' ceilings on the first floor! Walking upstairs, you will be greeted by the large loft. Enjoy your large primary bedroom with 2 closets! A closet in your bedroom and a second walk-in closet and connecting en suite bathroom. The rest of the upper level features a laundry room, secondary bedrooms with a full second bath, and a linen closet. You'll find luxury vinyl plank flooring throughout the main level living space. Impressive innovative ERV furnace system and tankless water heater round out the amazing features this home has to offer! Charlestowne Lakes is an upscale townhome community, tucked off Rt. 64, in a highly desirable area, loaded with everyday conveniences, and just minutes from the flourishing downtown St. Charles. All Chicago homes include our America's Smart Home Technology, featuring a smart video doorbell, smart Honeywell thermostat, Amazon Echo Pop, smart door lock, Deako smart light switches and more. Photos are of a similar home and model home. Actual home build may vary.
- Type:
- Single Family
- Sq.Ft.:
- 1,794
- Status:
- Active
- Beds:
- 3
- Year built:
- 2024
- Baths:
- 3.00
- MLS#:
- 12175175
- Subdivision:
- Charlestowne Lakes
ADDITIONAL INFORMATION
Discover yourself at 249 Charlestowne Lakes Drive in St. Charles, Illinois, a beautiful new home in our Charlestowne Lakes community. This duplex will be ready for a winter move-in! Homesite includes a fully sodded yard that is maintained throughout the year along with professional landscaping. This Ashton duplex plan offers 1,794 square feet of living space with 3 bedrooms, 2.5 baths, loft and full unfinished basement. As soon as you step inside, you'll be greeted by the dining room and this home's open concept living. The expansive kitchen overlooks the dining room, great room areas, making it the ideal space to entertain. Additionally, your kitchen features White designer cabinetry, a spacious island with quartz countertops, and a pantry. 9' ceilings on the first floor! Walking upstairs, you will be greeted by the large loft. Enjoy your large primary bedroom with 2 closets! A closet in your bedroom and a second walk-in closet and connecting en suite bathroom. The rest of the upper level features a laundry room, secondary bedrooms with a full second bath, and a linen closet. You'll find luxury vinyl plank flooring throughout the main level living space. Impressive innovative ERV furnace system and tankless water heater round out the amazing features this home has to offer! Charlestowne Lakes is an upscale townhome community, tucked off Rt. 64, in a highly desirable area, loaded with everyday conveniences, and just minutes from the flourishing downtown St. Charles. All Chicago homes include our America's Smart Home Technology, featuring a smart video doorbell, smart Honeywell thermostat, Amazon Echo Pop, smart door lock, Deako smart light switches and more. Photos are of a similar home and model home. Actual home build may vary.
- Type:
- Single Family
- Sq.Ft.:
- 3,257
- Status:
- Active
- Beds:
- 5
- Lot size:
- 1.27 Acres
- Year built:
- 1989
- Baths:
- 4.00
- MLS#:
- 12167916
ADDITIONAL INFORMATION
In a peaceful Saint Charles countryside setting, this exceptional one owner residence offers over 3200 square feet of luxurious living space, expertly crafted with multi-piece crown molding, chair rail and trim work throughout plus beautiful hardwood flooring. This home has design features that include a spacious front porch, central hallway with guest closet, formal living room and dining room that flows seamlessly into kitchen offering abundant counters & cabinet space, large island, walk in pantry and stainless steel appliances. A separate eating area with access to large deck, overlooks family room with brick fireplace and expansive windows offering views of the treed backyard. Practical features of this home include a back service hall with main floor bedroom/den offering easy access to the full first floor bathroom, a large laundry room with cabinets, storage closet, and utility sink. Also in back hall is a beautiful built-in desk space just off kitchen. The second level showcases a luxurious primary suite with tray ceiling, expansive walk-in closet and modernized bath. Three additional generously sized bedrooms offer ample closet space and built-in bookcases and storage solutions. The hall service bath has been recently updated with ceramic tile floor, new vanity and fixtures. The finished basement completes this home and boasts a large gorgeous built-in bar for entertaining, a separate rec area with fireplace that's perfect for Sunday football and family gatherings. The workshop is great for the handyman/hobbyist and a separate mechanical room. 3+ car garage. This private tree-lined oasis is conveniently located near bike trails, major highway, shopping, restaurants, and the highly rated Burlington Central school district. Welcome to your new country retreat! Make this home yours today! Seller prefers AS IS sale.
- Type:
- Other
- Sq.Ft.:
- 8,473
- Status:
- Active
- Beds:
- n/a
- Year built:
- 1900
- Baths:
- MLS#:
- 12170074
ADDITIONAL INFORMATION
Attention-grabbing Opportunity on the South First Street commercial corridor in downtown Saint Charles! Four-Unit Historical Commercial property- fully leased with quality tenants including Arcedium Coffee House (this is where community meets), Fox Valley Cleaners, Bang Bang Salon, and Rosie's Color Salon. 8,473 SQFT in 3 buildings on a 14,100 SF site at the NEC of South First and Indiana Streets. This is where potential abounds, with the new Whole Foods replacing the Blue Goose and set to open early spring 2025, along with other businesses including Mio Modo (Francesca's), Brunch Cafe, moto imoto Asian Kitchen, the 5-story parking deck, Sterling Bank, Vintage 53 Wine Bar, Club Pilates, Kilwins Chocolates, Alter Brewing, ZaZa's Italian Trattoria, Gia Mia Pizza, McNally's Pub, Coroco Coffee, Eden's Events, historic Baker Hotel, Arcada Theater, million dollar residential condos, and many other successful businesses. This is where the TriCities are HAPPENING!!! St. Charles is a wonderful place to BE and will be for a long time. This is a leased-fee opportunity. The historical property will be sold subject to the existing leases, which extend for several years. Financial information will be shared with serious buyers. Call Listing agents for more information.
- Type:
- Single Family
- Sq.Ft.:
- 2,915
- Status:
- Active
- Beds:
- 4
- Lot size:
- 1.36 Acres
- Year built:
- 2011
- Baths:
- 4.00
- MLS#:
- 12171072
- Subdivision:
- Sunset Views
ADDITIONAL INFORMATION
$10,000 Closing CREDIT for your use - BUYDOWN your Interest Rate, put in a pool - take a trip - the money is YOURS to Play with!! COVERED FRONT PORCH is such a showstopper - decorate, enjoy and really give your guests a taste of the simple elegance they will be experiencing inside! The massive kitchen, - the true heart of this home is ideal for the CHEF and the entertainer, alike! Equipped with Stainless Steel appliances, a gas cooktop, DOUBLE oven, spacious Island and a beverage station. WALK-IN pantry offers plenty of extra storage. Separate Dining room features elegant tray ceilings and is an ideal size for hosting. Flexible FIRST-FLOOR office/guest room, too. OPEN FLOORPLAN seamlessly connects the Kitchen to the Family Room, where everyone can gather around the cozy WOOD-BURNING, gas-start fireplace. Just off the Kitchen, the deck offers yet another spot to relax and unwind-complete with string lights and views of the POND under the charming PERGOLA. DROP ZONE between the Kitchen and Garage features an exterior door for the pups to come and go, Laundry and a mud sink. Upstairs, the luxurious PRIMARY SUITE is your private retreat with tray ceilings, huge walk-in closet and a spa-like bathroom. ENGLISH basement is perfect for entertaining with a rec room, wet bar, sink, dishwasher, FULL bathroom, and even a 5th bedroom/workout space. Whether it's movie night, game day, or hosting a party, this basement has it all. Come fall in love, quick closing is possible!
- Type:
- Single Family
- Sq.Ft.:
- 2,532
- Status:
- Active
- Beds:
- 4
- Lot size:
- 0.5 Acres
- Year built:
- 1987
- Baths:
- 3.00
- MLS#:
- 12140972
- Subdivision:
- The Windings Of Ferson Creek
ADDITIONAL INFORMATION
If you are looking for the feeling of a mature neighborhood with a variety of unique custom homes nestled amongst winding, rolling roads, then this charming, well-built home in the Windings of Ferson Creek is your dream come true. Situated on a private half acre lot featuring a heated in-ground pool, beautiful outdoor fireplace and Bluestone patio! An awning is attached to the home which provides shade when desired. Gorgeous HARDWOOD floors throughout the 1st floor & primary bedroom (BR2 with engineered hardwood). Eat-in kitchen with table space plus an island with breakfast bar, updated countertops & backsplash, pantry, SS GE Profile appliances & new Whirlpool fridge. Kitchen opens to the Family Room featuring a brick fireplace (gas start) flanked with built-in bookcases on either side. Living Room & Primary Bedroom have lovely 7' x 7' walk-in 5 sided bay windows - the front porch wraps around to a service door into the LR bay. Big formal DR has beautiful HW flooring with Cherry inlay & a Bay window that offers even more floor space. Upstairs you will find 4 spacious BR's. The master suite includes a custom organized walk-in closet & recently renovated, designer luxury master bath with double vanity, bubble tub and separate shower. Partially finished basement with rec room, storage. Oversized gutters (w/leaf guard) and downspouts. 3.5 Car Garage, 3rd stall with double door out to the back yard. New carpet and fresh paint throughout add to the appeal of a move-in ready home you can enjoy just in time for summer fun! The Windings HOA includes Clubhouse, Pool, Tennis, Park/Playground and access to the Great Western Bike Trail, walking trails within the neighborhood and activities all are invited to participate in throughout the year.
- Type:
- Single Family
- Sq.Ft.:
- 4,000
- Status:
- Active
- Beds:
- 5
- Lot size:
- 1.19 Acres
- Year built:
- 1999
- Baths:
- 4.00
- MLS#:
- 12155734
- Subdivision:
- Red Gate Ridge
ADDITIONAL INFORMATION
Custom home nestled on a picturesque 1+ acre lot in the prestigious Red Gate Ridge of St. Charles. The property boasts an elegant design with striking white maple hardwood floors throughout the main level, adding a touch of sophistication to the separate living and dining rooms. The dining room features a multi-tiered tray ceiling, while the two-story step-down family room impresses with its floor-to-ceiling gas fireplace, complete with gas logs and starter. The gourmet kitchen is a chef's dream, equipped with brand-new appliances, a large island topped with sleek quartz countertops, and a spacious eat-in area that opens to an updated deck, perfect for outdoor entertaining. The main level also includes a tiled laundry room with washer and dryer, as well as a versatile first-floor bedroom or office with a walk-in closet. The half bath on this level is finished with elegant marble flooring. Ascend either of the two custom staircases to the second floor, where you'll find four oversized bedrooms and three full baths. One bedroom features an en-suite bath, while two others share a convenient dual-entry bathroom. The master suite is a true retreat, with a cathedral ceiling, two walk-in closets, and a luxurious en-suite bath that includes a Kohler whirlpool garden tub, a custom shower, double sinks, and a makeup vanity. The beautifully landscaped property is surrounded by mature trees, providing both seclusion and serenity in this sought-after neighborhood. Plus new roof and gutters! Meticulously maintained by its original owner and waiting to be your new home.
- Type:
- Single Family
- Sq.Ft.:
- 988
- Status:
- Active
- Beds:
- 3
- Lot size:
- 0.28 Acres
- Year built:
- 1974
- Baths:
- 1.00
- MLS#:
- 12170407
ADDITIONAL INFORMATION
Excellent Location near Great Schools, Shopping & Dining! Absolutely the Cutest Home in highly sought after St Charles.**New Living Rm Carpet Oct. 2024***New roof & exterior paint in 2022.*** Windows in 2021.*** Very cool Bath with heated floor & oversized illuminate shower niche. ***You will love the updated Kitchen with beautifully stained countertops & subway tile backsplash. ***Cute Coffee nook is a must.***Freshly painted cabinets & updated hardware. ***Kitchen has room for eat-in table & chairs ***Updated light fixtures & ceiling fans through out.***There is a deep one car garage with plenty of storage.***Talk about a huge backyard, well there is one & it is fully fenced for privacy galore & a huge patio for enjoying & grilling*** Plenty of room for a massive addition & partial basement & still have huge backyard*** ***Motivated Sellers!
- Type:
- Single Family
- Sq.Ft.:
- 800
- Status:
- Active
- Beds:
- 1
- Year built:
- 1940
- Baths:
- 1.00
- MLS#:
- 12169825
ADDITIONAL INFORMATION
REHABBERS DREAM! GREAT LOCATION! WATER VIEWS! ALL DIMENSIONS ARE ESTIMATED! NO SURVEY, NO TERMITE AND NO REPAIRS WILL BE PROVIDED BY THE SELLER! CASH OFFERS ONLY! BUYER RESPONSIBLE FOR ANY AND ALL VIOLATIONS! THE PROPERTY IS SOLD IN AS IS CONDITION! ALL OFFERS WILL BE REVIEWED AFTER THE PROPERTY IS LISTED FOR 7 DAYS! BE EXTREMELY CAREFULL WHEN SHOWING IT! PLEASE REQUEST SHOWING & SIGN THE HARMLESS ADDENDUM TO GET ACCESS CODE
- Type:
- Single Family
- Sq.Ft.:
- 4,263
- Status:
- Active
- Beds:
- 4
- Lot size:
- 2.73 Acres
- Year built:
- 1995
- Baths:
- 6.00
- MLS#:
- 12168129
ADDITIONAL INFORMATION
Welcome to this stunning custom-built estate, a true masterpiece that exemplifies exceptional craftsmanship and sophisticated design. This luxurious residence features four lavish bedrooms and four and a half opulent baths, complemented by an attached heated two-car garage. As you arrive beneath the elegant port cochere and step through the bespoke double entry doors, you are greeted by a breathtaking two-story foyer, complete with a grand staircase that sets the tone for the splendor that lies within. The expansive living areas are adorned with custom tile work, creating a refined atmosphere that redefines sophisticated living. The gourmet kitchen is a chef's dream, featuring high-end black Viking appliances that blend style with functionality, ensuring every culinary endeavor is a delight. With quality finishes throughout, this home is designed for both comfort and elegance. The lower level is an entertainer's paradise, featuring an additional bedroom with an en-suite bathroom, an elegant dry bar, and a state-of-the-art game and media room equipped with a projector-perfect for hosting everything from grand soirees to intimate gatherings. For those looking to run a business from home, this property offers the ideal space to do so, all while being conveniently located near the vibrant amenities of St. Charles. Enjoy the best of both worlds with a serene country feel in your neighborhood. Step outside to the meticulously landscaped grounds, where a charming gazebo and paver patio provide an idyllic setting for alfresco entertaining. Enjoy evenings under the stars with a built-in grill and luxurious hot tub, creating your own serene retreat. For guests or extended family, the property includes a delightful one-bedroom guesthouse, constructed with concrete for durability and charm. This fully equipped space features its own kitchen, independent heating, a tankless water heater, a cozy wood-burning fireplace, a private well, and a rejuvenating steam shower. Nestled on 2.7 acres of lush, verdant grounds, this estate offers tranquility and privacy. Additional amenities include a heated detached five-car garage and a spacious open pole building at the end of the driveway, conveniently located near RV and boat storage, ensuring ample space for all your hobbies and passions. This property is more than just a home; it's a luxurious lifestyle that promises unmatched comfort and versatility. Don't miss your chance to experience this extraordinary estate!
$1,500,000
4n262 Rte 31 St. Charles, IL 60174
- Type:
- Single Family
- Sq.Ft.:
- 6,896
- Status:
- Active
- Beds:
- 4
- Lot size:
- 3.85 Acres
- Year built:
- 1848
- Baths:
- 5.00
- MLS#:
- 12168339
ADDITIONAL INFORMATION
Gated entry and private road lead to an exquisite circular drive and stately pillared front home offering the utmost in elegance!! Iron double doors open to a gracious foyer filled with Crema Marfil Marble, Schonbek crystal chandeliers, a curved floating staircase, and detailed accents throughout.... Grand two story living room has floor to ceiling windows with full panel shutters, elegant limestone fireplace, curved wet bar, and decorative pillared dining area highlighted with a wall of glass built-in curios!! Handsome cherry wood library has a marble fireplace, walls of built-ins, wet bar, and full bath. Gourmet kitchen with White Quartzite counters, custom cabinetry, dual sinks, two peninsula breakfast bars, and an incredibly spacious window surround dinette with a glass roof cupola!!! Marble flooring extends through the spacious sunroom complete with walls of windows and built ins. A den with fireplace and spacious family room with hardwood flooring and fireplace open to a lovely private balcony with tremendous views of the Fox River. The sprawling second floor includes a rotunda overlook of the grand foyer with stacked windows, a private master wing with bedroom, sitting room with fireplace, luxurious bath and separate dressing room. The impeccably manicured 4 acre yard is filled with lush plantings, mature trees, accent lighting, a renaissance blue stone patio, and a wrought iron fenced play area for the kids and pets... Amazing location - walk to the river and only 1 mile from downtown St. Charles!!
- Type:
- Single Family
- Sq.Ft.:
- 3,960
- Status:
- Active
- Beds:
- 5
- Lot size:
- 0.54 Acres
- Year built:
- 1976
- Baths:
- 3.00
- MLS#:
- 12167861
- Subdivision:
- Aintree
ADDITIONAL INFORMATION
LOCATION! Welcome to this fully updated dutch colonial style home in the highly sought after Aintree Subdivision - only minutes to St Charles East HS, Wredling Middle School and downtown St Charles! With over 5,000 total finished sqft, every room has been touched and thoughtfully updated throughout. The Instagram worthy kitchen renovated in 2023 is complete with custom cabinetry, high-end GE Monogram appliances and quartz countertops. Natural light is gleaming through the windows of the oversized dining room and sun-filled eat-in kitchen large enough to seat 14 people! The family room opens to the kitchen and has a cozy wood burning fireplace. First floor is complete with a living room, home office and mud room/laundry. The second floor primary suite is large with nice storage, walk-in closet and a gorgeous bathroom with custom marble tile, soaker tub and walk-in shower (2022). This home boasts 5 large bedrooms on the 2nd floor with a beautifully updated shared hall bath (2022). The walk-out basement was fully updated in 2019. Roof was replaced in 2022 and entire exterior painted in 2022. Home comes complete with an awesome covered porch, newer patio and house generator. Over 1/2 acre lot. Nothing to do but move-in and enjoy this amazing location and home!
- Type:
- Single Family
- Sq.Ft.:
- 1,740
- Status:
- Active
- Beds:
- 3
- Lot size:
- 0.24 Acres
- Year built:
- 1976
- Baths:
- 2.00
- MLS#:
- 12167360
ADDITIONAL INFORMATION
Split-Level home in beautiful Saint Charles. This well-built home has plenty of living space!! The kitchen is big, with room for an eating area, lots of cabinets/counter space, and a pantry closet. It directly connects to the dining room, which is combined with the large living room. From the living room, walk right out to your newly refinished deck, which overlooks the very private back yard. Head down a few stairs into the lower level and feast your eyes on the size of the family room!! It's the biggest room of all! Laundry room and a full bath are also down there. The three bedrooms are all on the second floor. Bedrooms 2 and 3 have been repainted, as have the ceilings in some other rooms. Saint Charles is a wonderful town with highly regarded schools and a historic downtown area, which is being made better every day. Fabulous restaurants and beautiful parks can be found along the riverfront. The house could use updates, and it is priced accordingly. But this is a wonderful opportunity to buy a solid home in a vibrant community!!
- Type:
- Single Family
- Sq.Ft.:
- 3,645
- Status:
- Active
- Beds:
- 4
- Year built:
- 1997
- Baths:
- 3.00
- MLS#:
- 12167863
ADDITIONAL INFORMATION
Stunning Hunt Club 2 story! Grand 2 story entrance with open staircase and iron railings ~ Formal Living Room with Bay Window, Crown Molding ~ Formal Dining Room with Chair rail, Crown Molding ~ Remodeled 1/2 Bath on main level ~ Huge 2 story Family Room with Floor to Ceiling Brick Fireplace, Ceiling Fan ~ Large Kitchen with Hardwood Flooring, Island, Granite Counter Tops, Tiled Back Splash, SS Appliances, Planning Desk, Pantry, Recessed Lighting ~ Beautiful 3 Season Sun Room with Vaulted Ceiling, Skylights, Recessed Lighting, Tiled Flooring ~ First Floor Den with New Carpeting ~ Enormous Master Bedroom with 2 Walkin Closets, Double Tray Ceiling, Ceiling Fan, Sitting Area ~ Master Bath with Vaulted Ceiling, Dual Vanity, Jacuzzi Tub, Seperate Shower with New Glass Door, Ceramic Tile ~ Bedroom 2 with Bay Window, Ceiling Fan ~ Bedroom 3 with Walkin Closet and Ceiling Fan ~ Bedroom 4 with Vaulted Ceiling and Ceiling Fan ~ Updated Upper Hall Bathroom with Dual Vanity ~ Railing Overlook on 2nd Floor into Family Room with Iron Railings ~ Hardwood Flooring in Foyer, 1/2 Bath, through Kitchen ~ 1st Floor Laundry with Cabinets, Built in Utility Sink, Washer and Dryer Included ~ Custom Paver Patio with lighted Paver Piers ~ 3 1/2 Car Garage with openers, custom Epoxy flooring, Custom Garage Doors ~ Full Finished Basement with Wet Bar and Custom Shelving, Rec Area, Game Area, New Carpeting, Railing down Staircase ~ SOLID Interior Doors with New Hardware ~ White Trimwork Throughout ~ Tankless Water Heater ~ Furnace and A/C 4 yrs ~ Roof 2012 ~ Garage Doors 3 yrs ~ Pella Windowns under 10 yrs ~ Sunroom 2005 ~ Zoned Heating and Cooling ~ Concrete Driveway ~ Paver Walkway to Front Door ~ CUPB APPEAL 10!! Walk to Middle School and High School Quick Possession Possible. This Beautiful Home is in ABSOLUTE MOVE IN CONDITION !
- Type:
- Single Family
- Sq.Ft.:
- 2,037
- Status:
- Active
- Beds:
- 2
- Year built:
- 2008
- Baths:
- 3.00
- MLS#:
- 12167027
ADDITIONAL INFORMATION
This 2-bedroom end unit townhouse is exceptionally well-maintained, offering a bright and inviting atmosphere with an abundance of natural light. The open layout seamlessly connects the living, dining, and kitchen areas, creating a spacious feel ideal for both relaxation and entertaining. A cozy living room features a gas fireplace, perfect for chilly evenings. Upstairs, you'll find a versatile loft space, a great space for a home office or additional lounging area. The primary bedroom boasts vaulted ceilings, adding a sense of grandeur and openness, and a walk in closet and ensuite bath with tub and separate shower. The second bedroom also offers ample closet space. The washer and dryer are conveniently located on the second floor. An unfinished basement offers additional space to finish or work on projects and offers plenty of storage options. Super clean and move-in ready, this home provides a peaceful and comfortable living experience.
- Type:
- Single Family
- Sq.Ft.:
- 1,176
- Status:
- Active
- Beds:
- 3
- Lot size:
- 0.19 Acres
- Year built:
- 1963
- Baths:
- 2.00
- MLS#:
- 12133548
ADDITIONAL INFORMATION
Huge Price Reduction!!! Motivated seller...Beautiful spacious layout 3 Bed & 1.5 Bath, with vaulted ceilings and open floor plan ranch in St. Charles. The home has been updated, including new laminate flooring, noise-reducing underlayment, reformed main bathroom, fresh paint throughout and kitchen that includes a subway tile backsplash with new hardware. The basement offers a blank canvas for customization, with a half bath already installed for convenience. The large wooded backyard features a generous patio and garden. Talk about Location, close to the river and biking/walking trails. Additionally within a short distance to downtown Geneva and St. Charles.
- Type:
- Single Family
- Sq.Ft.:
- 1,794
- Status:
- Active
- Beds:
- 3
- Year built:
- 2024
- Baths:
- 3.00
- MLS#:
- 12163703
- Subdivision:
- Charlestowne Lakes
ADDITIONAL INFORMATION
Discover yourself at 247 Charlestowne Lakes Drive in St. Charles, Illinois, a beautiful new home in our Charlestowne Lakes community. This duplex will be ready for a new years move in! Homesite includes a fully sodded yard that is maintained throughout the year along with professional landscaping. This Ashton duplex plan offers 1,794 square feet of living space with 3 bedrooms, 2.5 baths, loft and full unfinished basement. As soon as you step inside, you'll be greeted by the dining room and this home's open concept living. The expansive kitchen overlooks the dining room, great room areas, making it the ideal space to entertain. Additionally, your kitchen features white designer cabinetry, a spacious island with quartz countertops, and a pantry. 9' ceilings on the first floor! Walking upstairs, you will be greeted by the large loft. Enjoy your large primary bedroom with 2 closets! A closet in your bedroom and a second walk-in closet and connecting en suite bathroom. The rest of the upper level features a laundry room, secondary bedrooms with a full second bath, and a linen closet. You'll find luxury vinyl plank flooring throughout the main level living space. Impressive innovative ERV furnace system and tankless water heater round out the amazing features this home has to offer! Charlestowne Lakes is an upscale townhome community, tucked off Rt. 64, in a highly desirable area, loaded with everyday conveniences, and just minutes from the flourishing downtown St. Charles. All Chicago homes include our America's Smart Home Technology, featuring a smart video doorbell, smart Honeywell thermostat, Amazon Echo Pop, smart door lock, Deako smart light switches and more. Photos are of a similar home and model home. Actual home build may vary.


© 2024 Midwest Real Estate Data LLC. All rights reserved. Listings courtesy of MRED MLS as distributed by MLS GRID, based on information submitted to the MLS GRID as of {{last updated}}.. All data is obtained from various sources and may not have been verified by broker or MLS GRID. Supplied Open House Information is subject to change without notice. All information should be independently reviewed and verified for accuracy. Properties may or may not be listed by the office/agent presenting the information. The Digital Millennium Copyright Act of 1998, 17 U.S.C. § 512 (the “DMCA”) provides recourse for copyright owners who believe that material appearing on the Internet infringes their rights under U.S. copyright law. If you believe in good faith that any content or material made available in connection with our website or services infringes your copyright, you (or your agent) may send us a notice requesting that the content or material be removed, or access to it blocked. Notices must be sent in writing by email to [email protected]. The DMCA requires that your notice of alleged copyright infringement include the following information: (1) description of the copyrighted work that is the subject of claimed infringement; (2) description of the alleged infringing content and information sufficient to permit us to locate the content; (3) contact information for you, including your address, telephone number and email address; (4) a statement by you that you have a good faith belief that the content in the manner complained of is not authorized by the copyright owner, or its agent, or by the operation of any law; (5) a statement by you, signed under penalty of perjury, that the information in the notification is accurate and that you have the authority to enforce the copyrights that are claimed to be infringed; and (6) a physical or electronic signature of the copyright owner or a person authorized to act on the copyright owner’s behalf. Failure to include all of the above information may result in the delay of the processing of your complaint.
St Charles Real Estate
The median home value in St Charles, IL is $449,995. This is higher than the county median home value of $310,200. The national median home value is $338,100. The average price of homes sold in St Charles, IL is $449,995. Approximately 67.14% of St Charles homes are owned, compared to 28.24% rented, while 4.63% are vacant. St Charles real estate listings include condos, townhomes, and single family homes for sale. Commercial properties are also available. If you see a property you’re interested in, contact a St Charles real estate agent to arrange a tour today!
St Charles, Illinois has a population of 32,908. St Charles is less family-centric than the surrounding county with 34.09% of the households containing married families with children. The county average for households married with children is 36.28%.
The median household income in St Charles, Illinois is $106,069. The median household income for the surrounding county is $88,935 compared to the national median of $69,021. The median age of people living in St Charles is 42.2 years.
St Charles Weather
The average high temperature in July is 84.5 degrees, with an average low temperature in January of 14.7 degrees. The average rainfall is approximately 37.7 inches per year, with 30.1 inches of snow per year.
