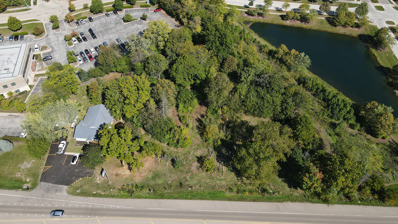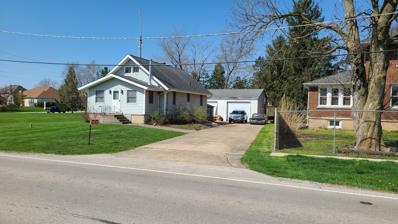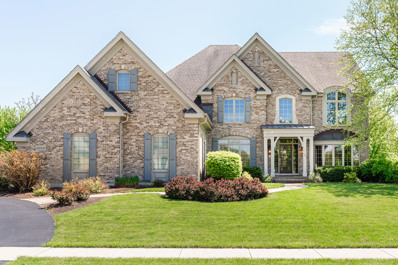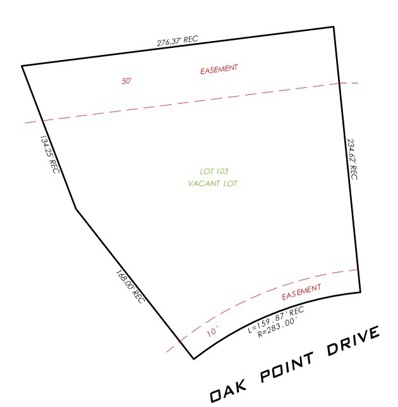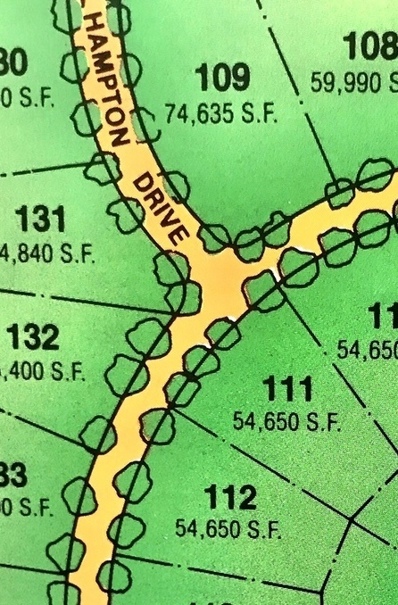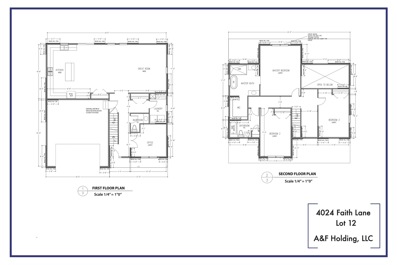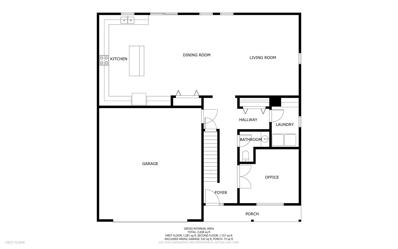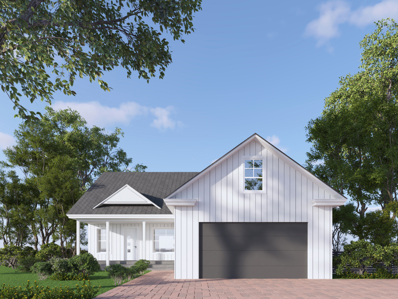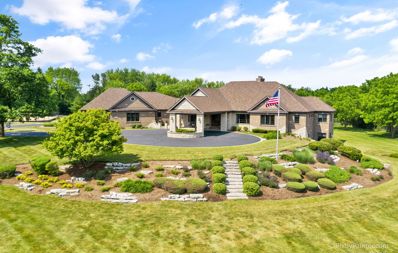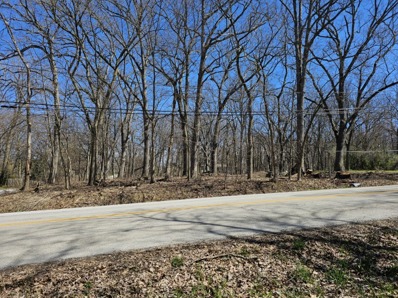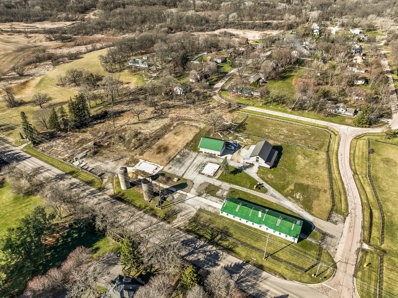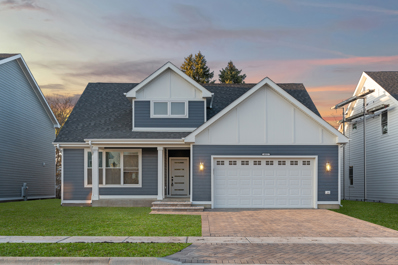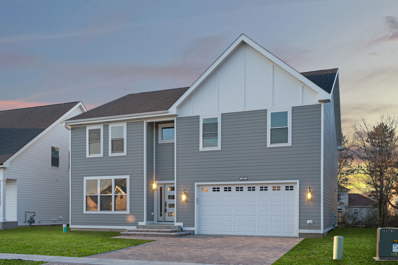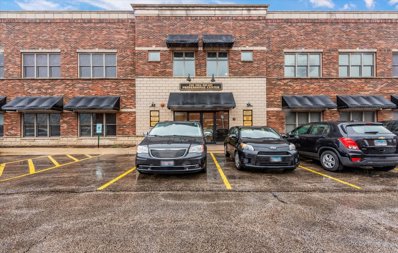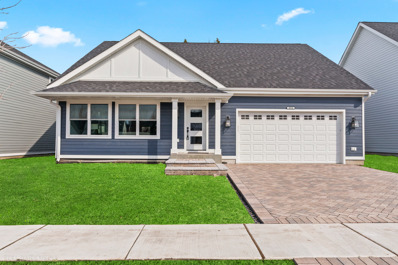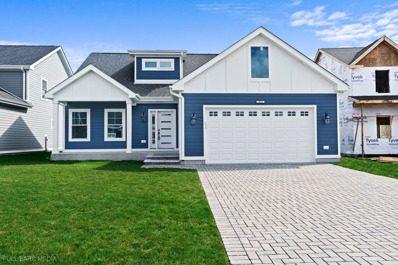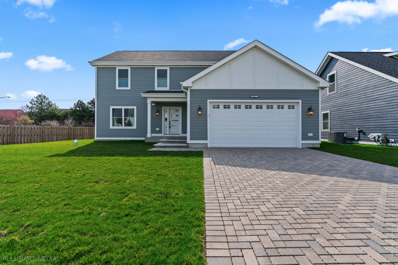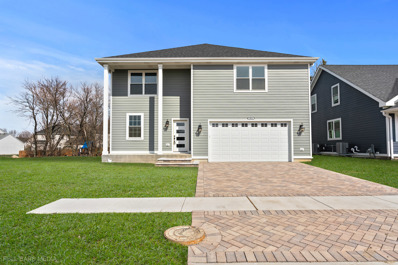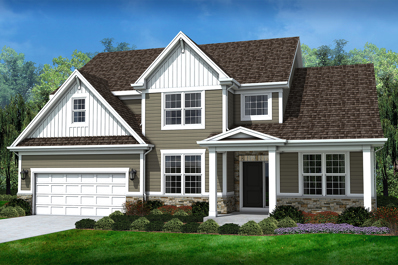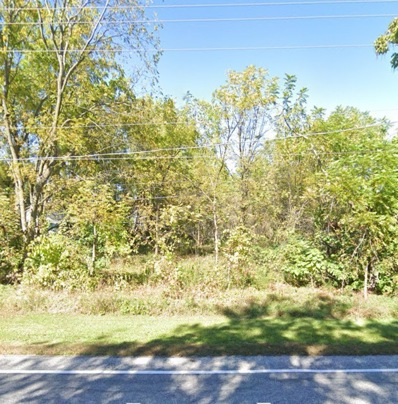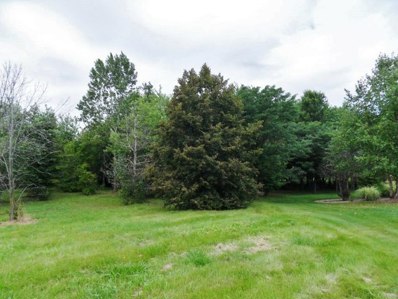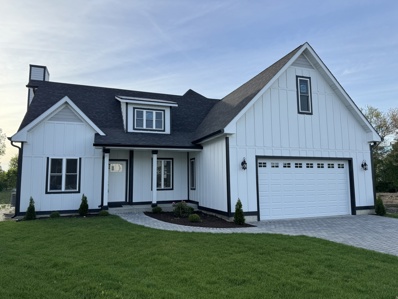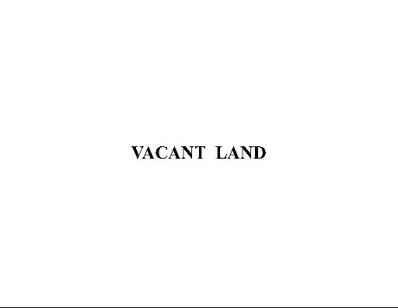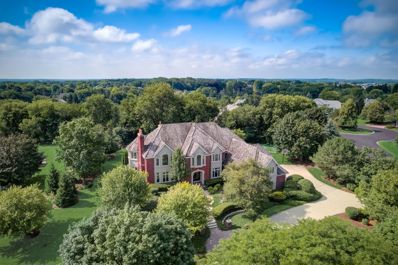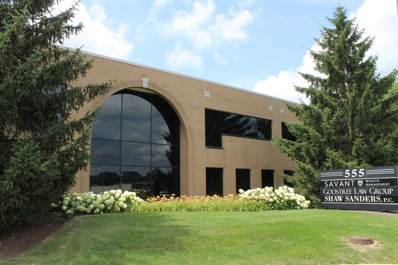St Charles IL Homes for Rent
- Type:
- Land
- Sq.Ft.:
- n/a
- Status:
- Active
- Beds:
- n/a
- Lot size:
- 1.35 Acres
- Baths:
- MLS#:
- 12059451
ADDITIONAL INFORMATION
Highly sought after vacant commercial lot on Main Street in St. Charles. 297' of frontage with high visibility. A Class A 9,550 SF Office building was approved by the city in the past.
- Type:
- Single Family
- Sq.Ft.:
- 1,020
- Status:
- Active
- Beds:
- 2
- Lot size:
- 0.26 Acres
- Baths:
- 1.00
- MLS#:
- 12057107
ADDITIONAL INFORMATION
Charming 2 bedroom, 1 bath ranch home located in Wasco! (Address is St. Charles). Spacious home to include a 12X13 living room and a 8X20 family room which has a wood burning stove. There is a walk up attic that could be used for another living area or could provide for additional storage. Updated thermal windows. Huge 30'X36' detached garage that has two 12'X10' overhead garage doors and cement floors would make a fantastic workshop, vehicle storage or additional storage for hobbies and/or toys! Property is on well & septic however, city water & sewer are run into basement, but needs hooked up. Air compressor in basement stays. The garage is currently being used to house an upcoming Estate Sale, so garage will be locked. Garage can be seen late afternoons and weekends by appointment (owner present). Items inside the home are for sale! Home is being sold "as is".
- Type:
- Single Family
- Sq.Ft.:
- 6,349
- Status:
- Active
- Beds:
- 4
- Lot size:
- 0.51 Acres
- Year built:
- 2006
- Baths:
- 4.00
- MLS#:
- 12033936
- Subdivision:
- Prairie Lakes
ADDITIONAL INFORMATION
Step into perfection within this custom-built Derrico 4-bedroom, 3-full bath Prairie Lakes home! A grand two-story foyer welcomes you to the first-floor open floor plan. The dining room, made for entertaining, features clean lines, tray ceilings, beautiful wainscoting detail, and connects to the kitchen with a lovely butler's pantry. The stunning kitchen is filled with cabinetry and includes a built-in sitting desk. It is equipped with sleek stainless-steel appliances and beautiful granite countertops. The kitchen offers a bright and large eating area, along with a spacious sitting room! Enjoy peaceful views of the open space from the eating area... as well as access to the deck. The gorgeous family room boasts a floor-to-ceiling, brick fireplace, and plenty of windows looking out to the mature tree and open space! A wonderful additional feature this home offers is a whole home Elan audio and central vac system! The first floor at-home office boasts coffered ceilings, built-in shelving, and beautiful glass-paneled French doors. On the first floor, you'll also find a formal living room and a conveniently located half bath. On the second floor, you will find a spacious primary suite, and additional bedrooms! The elegant primary suite is complete with a tray ceiling, large bright windows, a spa-like primary bath, and a large walk-in closet! The primary bath presents itself with custom cabinetry, a detailed tile design, and a spacious shower! A second bedroom offers ultimate privacy, with an en-suite full bath, a step-in closet, and bright windows with built-in bookcases and a window seat. The third and fourth bedrooms boast plush carpeting and a beautiful Jack and Jill bathroom with high ceilings and their own private vanities for added convenience. This home provides a mudroom area and a first-floor laundry room with additional cabinetry. A partially finished English basement that could turn into a great entertaining space. The English basement is fully wired, plumbed, and drywalled, ready to make into a stellar additional finished space. The basement is a deep pour allowing for 8-foot finished ceilings in the basement. The fabulous outdoor deck area backs to a private mature tree line, offering a brick paver patio on the ground level. There is open space, maintained by the association, along the side of the home which offers even more privacy and beauty. You will discover excellent craftsmanship and a fabulous design while touring this well-cared-for beauty. You will not want to miss this one!
- Type:
- Land
- Sq.Ft.:
- n/a
- Status:
- Active
- Beds:
- n/a
- Lot size:
- 1.33 Acres
- Baths:
- MLS#:
- 12051359
ADDITIONAL INFORMATION
Welcome to Silver Glen Estates! This 1.33 acre lot is beautifully situated well within the community with mature trees, windy roads and ponds. This lot does need ground modification in order to built a solid foundation and the price reflects that. Geotechnical report is available upon request to serious buyers.
- Type:
- Land
- Sq.Ft.:
- n/a
- Status:
- Active
- Beds:
- n/a
- Lot size:
- 1.25 Acres
- Baths:
- MLS#:
- 12051368
- Subdivision:
- Silver Glen Estates
ADDITIONAL INFORMATION
Here is your opportunity to build your future home at Silver Glen Estates on a great lot! This lot offers 1.25 acres of land and measures 247X318X114X315. Be apart of a beautiful community with privacy lots, serene setting with mature trees, hills and ponds. Convenient access to schools, dining and shopping including historic downtown of St. Charles.
- Type:
- Single Family
- Sq.Ft.:
- 3,283
- Status:
- Active
- Beds:
- 3
- Lot size:
- 0.17 Acres
- Year built:
- 2023
- Baths:
- 3.00
- MLS#:
- 12024134
ADDITIONAL INFORMATION
RENDERINGS COMING SOON! This BRAND NEW CONSTRUCTION home is ready for you to move in! Welcome to the BAXTER model at Brooke Toria Estates, the most stunning new construction subdivision in St Charles! Featuring 3 bedrooms, 2.5 bathrooms, and 2,942 square feet of living space, this home boasts both style and functionality. A sprawling unfinished basement welcomes your creativity - ask about the three developer upgrade options! With a downtown recognized by the Chicago Tribune as a "Top 10" for fine dining, arts, entertainment, and recreational opportunities, this community is a cut above the rest. Coupled with award winning schools (District 303) and a nationally recognized park district, St. Charles and Brooke Toria Estates are ready to welcome you home!
- Type:
- Single Family
- Sq.Ft.:
- 3,283
- Status:
- Active
- Beds:
- 3
- Lot size:
- 0.17 Acres
- Year built:
- 2023
- Baths:
- 3.00
- MLS#:
- 12021604
ADDITIONAL INFORMATION
RENDERINGS COMING SOON! This BRAND NEW CONSTRUCTION home is ready for you to move in! Welcome to the ALBERTA model at Brooke Toria Estates, the most stunning new construction subdivision in St Charles! Featuring 3 bedrooms, 2.5 bathrooms, and 2,942 square feet of living space, this home boasts both style and functionality. A sprawling unfinished basement welcomes your creativity - ask about the three developer upgrade options! With a downtown recognized by the Chicago Tribune as a "Top 10" for fine dining, arts, entertainment, and recreational opportunities, this community is a cut above the rest. Coupled with award winning schools (District 303) and a nationally recognized park district, St. Charles and Brooke Toria Estates are ready to welcome you home!
- Type:
- Single Family
- Sq.Ft.:
- 3,283
- Status:
- Active
- Beds:
- 3
- Lot size:
- 0.17 Acres
- Year built:
- 2023
- Baths:
- 3.00
- MLS#:
- 12024106
ADDITIONAL INFORMATION
This BRAND NEW CONSTRUCTION home is ready for you to move in! Welcome to the VIOLET model at Brooke Toria Estates, the most stunning new construction subdivision in St Charles! Featuring 3 bedrooms, 2.5 bathrooms, and 2,942 square feet of living space, this home boasts both style and functionality. A sprawling unfinished basement welcomes your creativity - ask about the three developer upgrade options! With a downtown recognized by the Chicago Tribune as a "Top 10" for fine dining, arts, entertainment, and recreational opportunities, this community is a cut above the rest. Coupled with award winning schools (District 303) and a nationally recognized park district, St. Charles and Brooke Toria Estates are ready to welcome you home!
$3,295,000
36w918 Crane Road St. Charles, IL 60175
- Type:
- Single Family
- Sq.Ft.:
- 8,000
- Status:
- Active
- Beds:
- 4
- Year built:
- 2008
- Baths:
- 8.00
- MLS#:
- 11889258
ADDITIONAL INFORMATION
Exquisite Custom-Built Estate in the Heart of St. Charles Welcome to an unparalleled living experience nestled in the heart of St. Charles! This remarkable property spans over 7 lush acres and features an incredible custom-built home paired with an additional, expansive barn. Every detail of this residence has been meticulously crafted to meet the highest standards. Main Residence Boasting a highly sought-after ranch design, the main residence encompasses 8,000 sq/ft across two levels. The primary suite is conveniently located on the main level, ensuring ease and luxury. The interior showcases beautiful hardwood floors throughout, a simply gorgeous kitchen equipped with top-of-the-line appliances, and a stunning stone fireplace that can be admired from multiple angles, all within an open floor plan that exudes warmth and sophistication. Entertainment Paradise The walkout basement is a haven for entertainment, featuring a workout room, another custom bar, a wine room, and additional space for hosting gatherings. There is even a doggy bath, ensuring every member of the family is catered to! Outdoor Extravaganza Step outside to discover an in-ground pool with a Trex patio, a sand volleyball court, a putting green, and much more! The outdoor space also includes a covered seating area complete with a kitchen, perfect for alfresco dining and entertainment. Impressive Barn The property includes an 8,000 sq/ft "toy" barn that can house up to 16 cars or multiple RVs, making it ideal for car enthusiasts. The barn features a finished space with an impressive wood bar and recreation room, as well as two baths. This area is perfect for entertaining, hosting events, or serving as the ultimate workspace. High-End Features * Geo-thermal system: Ensuring efficient and sustainable energy use. * Custom craftsmanship: Attention to detail is evident throughout the property. * Fully furnished: Offered with select exclusions, this home is ready for you to move in and enjoy. This home truly offers everything you could desire, combining luxury, functionality, and endless opportunities for entertainment and relaxation. From the high-quality finishes to the expansive grounds, you will be wowed from start to finish. Don't miss this rare opportunity to own a piece of paradise in St. Charles!
ADDITIONAL INFORMATION
Come and build your own dream house. It is a beautiful lot with a lot of space.
$1,100,000
42w690 Route 64 St. Charles, IL 60175
- Type:
- Land
- Sq.Ft.:
- n/a
- Status:
- Active
- Beds:
- n/a
- Lot size:
- 6.86 Acres
- Baths:
- MLS#:
- 12021363
ADDITIONAL INFORMATION
Investment Opportunity! 6.8+ acres in Campton Hills with great visibility & access. Zoned Farm/Special Use. Multiple utility buildings for storage, etc. Many opportunities including estate home site, farmette, or other potential alternative uses. 26+ Page eBrochure.
- Type:
- Single Family
- Sq.Ft.:
- 3,283
- Status:
- Active
- Beds:
- 3
- Lot size:
- 0.17 Acres
- Year built:
- 2023
- Baths:
- 3.00
- MLS#:
- 12021583
ADDITIONAL INFORMATION
This BRAND NEW CONSTRUCTION home is ready for you to move in! Welcome to the VENICE model at Brooke Toria Estates, the most stunning new construction subdivision in St Charles! Featuring 3 bedrooms, 2.5 bathrooms, and 3,283 square feet of living space, this home boasts both style and functionality. Step into a vast living room featuring refinished red oak flooring with room for formal dining or a breakfast bar. An open kitchen with all the bells and whistles includes tile backsplash, commercial grade vent hood, 42 inch soft close Shaker cabinetry, gleaming quartz countertops and brand new stainless steel appliances. Enjoy a primary bedroom with ensuite bathroom and walk in closet on the first floor, along with a separate powder room. The ensuite primary bathroom is truly extraordinary with American Standard fixtures, Glacier Bay toilets, LED mirrors, double vanity and a separate standing shower. The first floor laundry room allows for quick clean ups. Venture upstairs to find 2 oversized bedrooms, a full bathroom and a lovely loft space perfect for creating a reading nook, office, or playroom! A sprawling unfinished basement welcomes your creativity - ask about the three developer upgrade options! With a downtown recognized by the Chicago Tribune as a "Top 10" for fine dining, arts, entertainment, and recreational opportunities, this community is a cut above the rest. Coupled with award winning schools (District 303) and a nationally recognized park district, St. Charles and Brooke Toria Estates are ready to welcome you home!
- Type:
- Single Family
- Sq.Ft.:
- 3,410
- Status:
- Active
- Beds:
- 4
- Lot size:
- 0.17 Acres
- Year built:
- 2023
- Baths:
- 4.00
- MLS#:
- 12021528
ADDITIONAL INFORMATION
This BRAND NEW CONSTRUCTION home is ready for you to move-in! Welcome to the BLAIR model at Brooke Toria Estates, the most stunning new construction subdivision in St Charles! Featuring 4 bedrooms, 3.5 bathrooms, and 3,410 square feet of finished living space, this home boasts both style and functionality. Step into a vast living room featuring refinished red oak flooring with room for formal dining or a breakfast bar. An open kitchen with all the bells and whistles includes tile backsplash, commercial grade vent hood, 42 inch soft close Shaker cabinetry, gleaming quartz countertops, full pantry and brand new stainless steel appliances. Enjoy a primary bedroom with ensuite bathroom and walk in closet on the first floor, along with a separate powder room. The ensuite primary bathroom is truly extraordinary with American Standard fixtures, Glacier Bay toilets, LED mirrors, double vanity and a separate standing shower. The first floor laundry room allows for quick clean ups. Venture upstairs to find 3 oversized bedrooms, a second laundry room for added convenience, a jack and jill bathroom and another full bathroom with stunning updates! A sprawling unfinished basement welcomes your creativity - ask about the three developer upgrade options! With a downtown recognized by the Chicago Tribune as a "Top 10" for fine dining, arts, entertainment, and recreational opportunities, this community is a cut above the rest. Coupled with award winning schools (District 303) and a nationally recognized park district, St. Charles and Brooke Toria Estates are ready to welcome you home!
- Type:
- Condo
- Sq.Ft.:
- 16,529
- Status:
- Active
- Beds:
- n/a
- Year built:
- 2005
- Baths:
- MLS#:
- 12020445
ADDITIONAL INFORMATION
Gorgeous upscale fully developed office/professional condo space with 842 square feet. Located in a beautiful & professional/commercial complex on the west side of St. Charles between Route. 64 and Route 38. The building is surrounded by shopping, restaurants, and residential. Just 7 minutes west of Randall road. This suite is already tenant occupied. Must see!
- Type:
- Single Family
- Sq.Ft.:
- 2,780
- Status:
- Active
- Beds:
- 3
- Lot size:
- 0.17 Acres
- Year built:
- 2022
- Baths:
- 3.00
- MLS#:
- 12020500
ADDITIONAL INFORMATION
This BRAND NEW CONSTRUCTION home is ready for you to move-in! Welcome to the CHELSEA model at Brooke Toria Estates, the most stunning new construction subdivision in St Charles! Featuring 3 bedrooms, 2.5 bathrooms, and 2,780 square feet of living space, this home boasts both style and functionality. Step into a vast living area featuring red oak hardwood flooring with room for formal dining or a breakfast bar. An open kitchen with all the bells and whistles includes tile backsplash, commercial grade vent hood, 42 inch soft close Shaker cabinetry, gleaming quartz countertops, full pantry and brand new stainless steel appliances. Enjoy a primary bedroom with ensuite bathroom and walk in closet on the first floor, along with a separate powder room. The ensuite primary bathroom is truly extraordinary with American Standard fixtures, Glacier Bay toilet, LED mirrors, soaking tub, double vanity and a separate standing shower. Venture upstairs to find 2 oversized bedrooms, a full laundry room with sink for added convenience, and a full shared bathroom with combined shower/tub. A sprawling unfinished basement welcomes your creativity - ask about the three developer upgrade options! With a downtown recognized by the Chicago Tribune as a "Top 10" for fine dining, arts, entertainment, and recreational opportunities, this community is a cut above the rest. Coupled with award winning schools (District 303) and a nationally recognized park district, St. Charles and Brooke Toria Estates are ready to welcome you home!
- Type:
- Single Family
- Sq.Ft.:
- 2,096
- Status:
- Active
- Beds:
- 3
- Lot size:
- 0.17 Acres
- Year built:
- 2022
- Baths:
- 3.00
- MLS#:
- 12020233
ADDITIONAL INFORMATION
This BRAND NEW CONSTRUCTION home is ready for you to move-in! Welcome to the CLARA model at Brooke Toria Estates, the most stunning new construction subdivision in St Charles! Featuring 3 bedrooms, 2.5 bathrooms, and 2,096 square feet of living space, this home boasts both style and functionality. Step into a vast living area featuring red oak hardwood flooring with room for a formal dining or a breakfast bar. An open kitchen with all the bells and whistles includes tile backsplash, commercial grade vent hood, 42 inch soft close Shaker cabinetry, gleaming quartz countertops and brand new stainless steel appliances. Enjoy a primary bedroom with ensuite bathroom and walk in closet on the first floor, along with a separate powder room. The ensuite primary bathroom is truly extraordinary with American Standard fixtures, Glacier Bay toilet, LED mirrors, vanity and a standing shower. The first floor laundry room located just off the mud room entrance allows for quick clean ups. Venture upstairs to find 2 oversized bedrooms, and a full bathroom with soaking tub and standing shower. A sprawling unfinished basement welcomes your creativity - ask about the three developer upgrade options! With a downtown recognized by the Chicago Tribune as a "Top 10" for fine dining, arts, entertainment, and recreational opportunities, this community is a cut above the rest. Coupled with award winning schools (District 303) and a nationally recognized park district, St. Charles and Brooke Toria Estates are ready to welcome you home!
- Type:
- Single Family
- Sq.Ft.:
- 2,746
- Status:
- Active
- Beds:
- 5
- Lot size:
- 0.17 Acres
- Year built:
- 2023
- Baths:
- 4.00
- MLS#:
- 12019967
ADDITIONAL INFORMATION
This BRAND NEW CONSTRUCTION home is ready for you to move-in! Welcome to the FLORENCE model at Brooke Toria Estates, the most stunning new construction subdivision in St Charles! Featuring 5 bedrooms, 3.5 bathrooms, and 2,746 square feet of finished living space, this home boasts both style and functionality. Step into a vast living area featuring refinished red oak flooring with room for a formal dining or a breakfast bar. An open kitchen with all the bells and whistles includes tile backsplash, commercial grade vent hood, 42 inch soft close Shaker cabinetry, gleaming quartz countertops, full pantry and brand new stainless steel appliances. Enjoy a primary bedroom with ensuite bathroom and walk in closet on the first floor, along with a separate powder room. The ensuite primary bathroom is truly extraordinary with American Standard fixtures, Glacier Bay toilets, LED mirrors, soaking tub, two separate vanities and a separate standing shower. The first floor laundry room located just off the mud room entrance allows for quick clean ups. Venture upstairs to find 4 oversized bedrooms, a second laundry room for added convenience, a jack and jill bathroom and another full shared bathroom with 2 entrances. A sprawling unfinished basement welcomes your creativity - ask about the three developer upgrade options! With a downtown recognized by the Chicago Tribune as a "Top 10" for fine dining, arts, entertainment, and recreational opportunities, this community is a cut above the rest. Coupled with award winning schools (District 303) and a nationally recognized park district, St. Charles and Brooke Toria Estates are ready to welcome you home!
- Type:
- Single Family
- Sq.Ft.:
- 3,037
- Status:
- Active
- Beds:
- 3
- Lot size:
- 0.17 Acres
- Year built:
- 2023
- Baths:
- 3.00
- MLS#:
- 12020302
ADDITIONAL INFORMATION
This BRAND NEW CONSTRUCTION home is ready for you to move-in! Welcome to the OXFORD model at Brooke Toria Estates, the most stunning new construction subdivision in St Charles! Featuring 3 bedrooms, 2.5 bathrooms, and 3,037 square feet of living space, this home boasts both style and functionality. Step into a vast living area featuring refinished red oak flooring with room for a formal dining or a breakfast bar. An open kitchen with all the bells and whistles includes tile backsplash, commercial grade vent hood, 42 inch soft close Shaker cabinetry, gleaming quartz countertops, pantry closet and brand new stainless steel appliances with extra room for a small office space. A first floor office or den creates numerous possibilities - turn it into a guest room, gym, craft room, or rec room! Enjoy a primary bedroom with ensuite bathroom and walk in closet on the second floor. The ensuite primary bathroom is truly extraordinary with American Standard fixtures, Glacier Bay toilet, LED mirrors, two separate vanities and a standing shower. 2 additional oversized bedrooms, a laundry room, and loft space complete the second floor. A sprawling unfinished basement welcomes your creativity - ask about the three developer upgrade options! With a downtown recognized by the Chicago Tribune as a "Top 10" for fine dining, arts, entertainment, and recreational opportunities, this community is a cut above the rest. Coupled with award winning schools (District 303) and a nationally recognized park district, St. Charles and Brooke Toria Estates are ready to welcome you home!
$693,642
497 Robyn Lane St. Charles, IL 60174
- Type:
- Single Family
- Sq.Ft.:
- 2,709
- Status:
- Active
- Beds:
- 4
- Lot size:
- 0.17 Acres
- Year built:
- 2024
- Baths:
- 3.00
- MLS#:
- 12000662
- Subdivision:
- Munhall Glen
ADDITIONAL INFORMATION
New option to build in new subdivision by long time local builder. The Eastbrook is a striking traditional home with modern features offering an open floor plan, covered front entry and porch, four bedrooms, a private den and an airy family room with tall windows. Too many amenities to list including a full look-out basement, walk-in closets, second floor laundry room, custom cabinets and island with quartz tops, stone and James Hardie siding for low maintenance, GAF architectural grade shingles, Pella low-e windows, Nu-wool insulation, energy seal and an energy rating, 96% high efficiency Lennox furnace and AC with Merv 11 cleaner and Energy Recovery Ventilator, deck, full sod, deluxe landscaping and more. Custom changes and more floor plan options are available. The Munhall Glen homeowners association maintains the landscaping including cutting & fertilizing the grass & shoveling the snow from the driveways and sidewalks. Minutes from downtown St. Charles, the Fox River, and easy access to I88 via Kirk Road.
- Type:
- Land
- Sq.Ft.:
- n/a
- Status:
- Active
- Beds:
- n/a
- Lot size:
- 1.1 Acres
- Baths:
- MLS#:
- 11991498
ADDITIONAL INFORMATION
Vacant lot located in beautiful St. Charles/Campton Hills area. Located on Empire Rd. Lot has never been built on. Land does need to be cleared. Come take a look or take a look on Google Maps.
- Type:
- Land
- Sq.Ft.:
- n/a
- Status:
- Active
- Beds:
- n/a
- Lot size:
- 1.33 Acres
- Baths:
- MLS#:
- 11989725
- Subdivision:
- Silver Glen Estates
ADDITIONAL INFORMATION
Great opportunity to build your special home on this private wooded cul-de-sac lot! Silver Glen Estates is an area of exceptional homes--Choose your own builder & build when you are ready--Community sewer & water, no well & septic... This lot may accomodate a look-out basement. Discount pricing will be given if you build with MDA Construction.
- Type:
- Single Family
- Sq.Ft.:
- 3,100
- Status:
- Active
- Beds:
- 3
- Year built:
- 2024
- Baths:
- 2.00
- MLS#:
- 11984033
ADDITIONAL INFORMATION
Ask about a special builder's low interest rate! CLOSEOUT SPECIAL! OVER 55k IN INSTANT EQUITY! This home was appraised for 645k! Builder says Sell! Ranch home with 3 beds & 2 baths, now fully built and ready for occupancy. This exquisite residence boasts a half-finished basement, LP siding, Oakwood flooring, sound-dampening insulation, and a host of other remarkable finishes. Situated on a peaceful cul-de-sac in a coveted neighborhood, the home offers proximity to tranquil nature paths, top-rated schools, and abundant shopping options. The City of St. Charles, celebrated as the "Pride of the Fox" for its charming location along the famous Fox River, provides an exceptional downtown experience, lauded for its superb dining, arts, entertainment, and recreational opportunities. Nestled within the award-winning St. Charles School District 303, this property's location is unparalleled, making it an ideal choice for those seeking a newly built home in a prime setting.
- Type:
- Land
- Sq.Ft.:
- n/a
- Status:
- Active
- Beds:
- n/a
- Lot size:
- 0.37 Acres
- Baths:
- MLS#:
- 11981483
- Subdivision:
- Fox Mill
ADDITIONAL INFORMATION
BUILD YOUR DREAM HOME ON THIS WONDERFUL LOT WITH **WALK OUT BASEMENT**, BRING YOUR BUILDER OR BUILD WITH ABS BUILDERS. PLAN IS READY TO GO. ONE OF THE LAST LOTS LEFT IN FOX MILL SUBDIVISION.GREAT LOCATION.
$1,199,900
36w509 Michael Court St. Charles, IL 60175
- Type:
- Single Family
- Sq.Ft.:
- 7,972
- Status:
- Active
- Beds:
- 5
- Lot size:
- 1.25 Acres
- Year built:
- 1996
- Baths:
- 7.00
- MLS#:
- 11968253
- Subdivision:
- Silver Glen Estates
ADDITIONAL INFORMATION
Silver Glen Estates custom home built by renowned builder John Hall Sr. offers 7000+ sq ft of great space for living and entertaining! Boasting 4-6 bedrooms and 5.2 baths, its a testament to impeccable craftsmanship and attention to detail. The grand two-story foyer welcomes you into expansive rooms. The main floor features a stylishly paneled den with a putting practice hole, a fireplace-adorned living room, elegant dining room, sun room with vaulted ceilings and views of the yard and The heart of the home is the impressive two-story family room with a impressive fireplace and full-wall windows, creating a warm ambiance. The Chef's island kitchen, equipped with granite counters and sunny breakfast area, overlooks the gorgeous patio and resort style pool. A screened room and vaulted cedar room are great for summer entertaining or future hot tub room! The second floor reveals a stately master suite with a fireplace, spa-like bath, and a spacious walk-in closet. 3-4 additional bedrooms with private baths offer comfort and privacy. An enormous bonus room provides customization possibilities for a 5th bedroom if desired. The finished basement with look out windows offers endless future possibilities with its full bath, wet bar, 6th bedroom option and an incredible workshop(maybe a future home theater room?). Outside, the property transforms into an entertainer's dream with an inground pool, professionally designed putting green, expansive patio, and gorgeous landscaping! This home offers a vacation-like lifestyle with its impeccable design, spacious living areas, and outdoor oasis. Additional features include a FOUR-car garage, updated lighting, and 2 BRAND NEW FURNACES AND A/C UNITS. Conveniently located minutes from Randall Rd Corridor, Downtown St. Charles, Riverwalk, and 40 minutes to O'Hare airport, it provides easy access between I90 and I88. Experience the pinnacle of luxury living. 303 SCHOOL DISTRICT!
- Type:
- Office
- Sq.Ft.:
- 26,000
- Status:
- Active
- Beds:
- n/a
- Year built:
- 2002
- Baths:
- MLS#:
- 11964009
ADDITIONAL INFORMATION
Why rent when you can own for less? Don't miss the opportunity to purchase this executive office suite in a prime location at Randall Road and Prairie Street in St Charles. Features include fresh paint plus a new furnace in January of 2022. Heat, water and sewer are incuded in the monthly assessment which is appoximately 447/mo. Inside the unit you will find a reception area and receptionist office with a built in front desk and cabinets, two spacious offices, a conference room with built in cabinets a sink and an interior glass wall, a large work area with room for 3 desks and an IT room. The offices feature an expansive windowline that introduces natural light into the entire office through interior glass walls. If desired the interior glass could easily be frosted for more privacy. The offices also feature stately stained wood 9" base trim and 7.5" crown molding. Stained wood base trim and crown molding are featured throughout the entire unit. Recent building improvements include a new roof in 2023, parking lot in 2022 and an assesment has already been paid for elevator upgrades.


© 2024 Midwest Real Estate Data LLC. All rights reserved. Listings courtesy of MRED MLS as distributed by MLS GRID, based on information submitted to the MLS GRID as of {{last updated}}.. All data is obtained from various sources and may not have been verified by broker or MLS GRID. Supplied Open House Information is subject to change without notice. All information should be independently reviewed and verified for accuracy. Properties may or may not be listed by the office/agent presenting the information. The Digital Millennium Copyright Act of 1998, 17 U.S.C. § 512 (the “DMCA”) provides recourse for copyright owners who believe that material appearing on the Internet infringes their rights under U.S. copyright law. If you believe in good faith that any content or material made available in connection with our website or services infringes your copyright, you (or your agent) may send us a notice requesting that the content or material be removed, or access to it blocked. Notices must be sent in writing by email to [email protected]. The DMCA requires that your notice of alleged copyright infringement include the following information: (1) description of the copyrighted work that is the subject of claimed infringement; (2) description of the alleged infringing content and information sufficient to permit us to locate the content; (3) contact information for you, including your address, telephone number and email address; (4) a statement by you that you have a good faith belief that the content in the manner complained of is not authorized by the copyright owner, or its agent, or by the operation of any law; (5) a statement by you, signed under penalty of perjury, that the information in the notification is accurate and that you have the authority to enforce the copyrights that are claimed to be infringed; and (6) a physical or electronic signature of the copyright owner or a person authorized to act on the copyright owner’s behalf. Failure to include all of the above information may result in the delay of the processing of your complaint.
St Charles Real Estate
The median home value in St Charles, IL is $485,750. This is higher than the county median home value of $236,500. The national median home value is $219,700. The average price of homes sold in St Charles, IL is $485,750. Approximately 67.08% of St Charles homes are owned, compared to 29.38% rented, while 3.55% are vacant. St Charles real estate listings include condos, townhomes, and single family homes for sale. Commercial properties are also available. If you see a property you’re interested in, contact a St Charles real estate agent to arrange a tour today!
St Charles, Illinois has a population of 32,730. St Charles is less family-centric than the surrounding county with 37.56% of the households containing married families with children. The county average for households married with children is 39.24%.
The median household income in St Charles, Illinois is $90,883. The median household income for the surrounding county is $74,862 compared to the national median of $57,652. The median age of people living in St Charles is 43.3 years.
St Charles Weather
The average high temperature in July is 83.9 degrees, with an average low temperature in January of 14.1 degrees. The average rainfall is approximately 37.7 inches per year, with 28.3 inches of snow per year.
