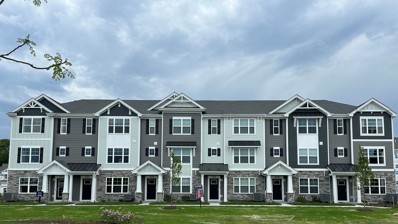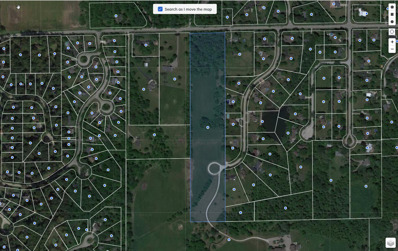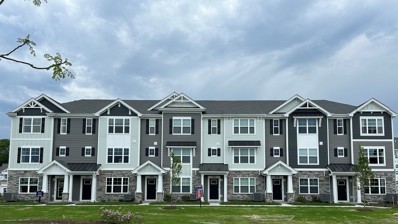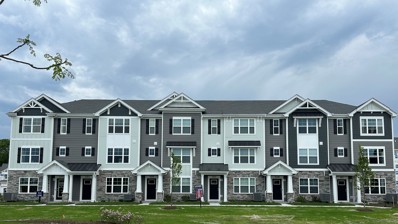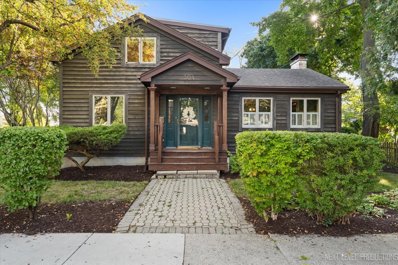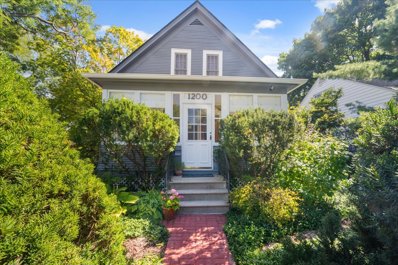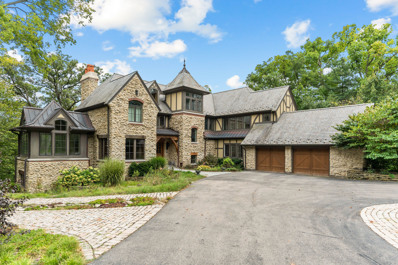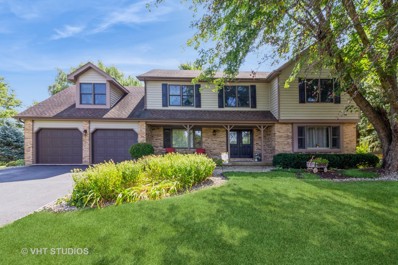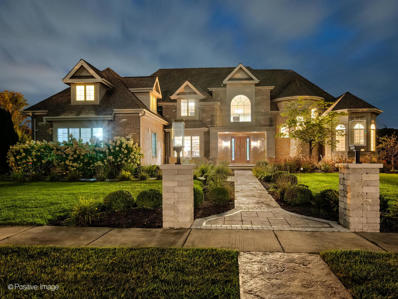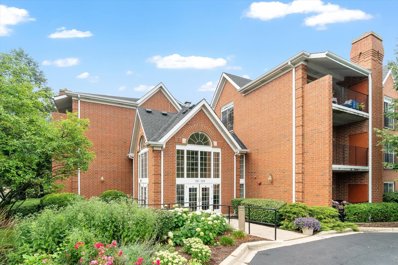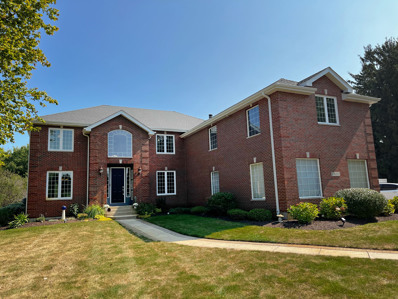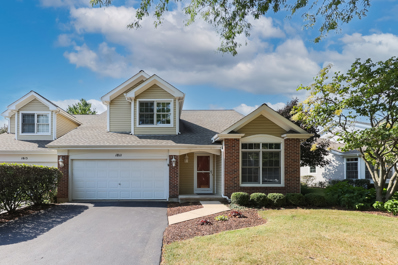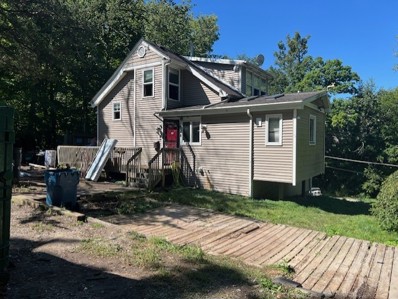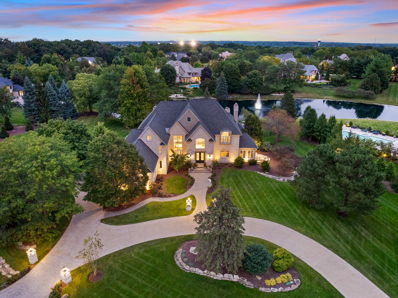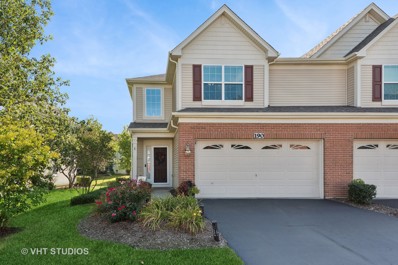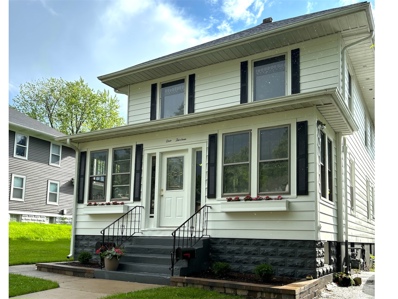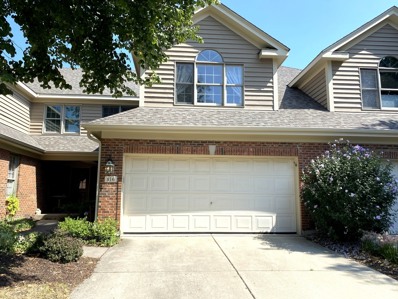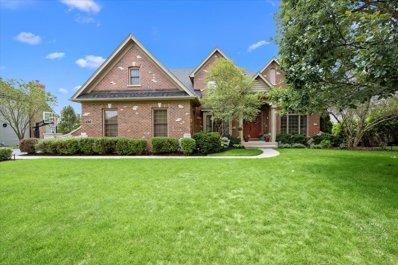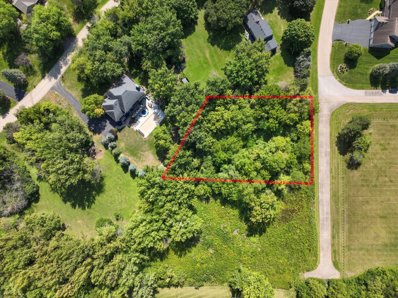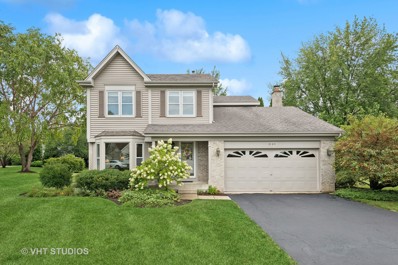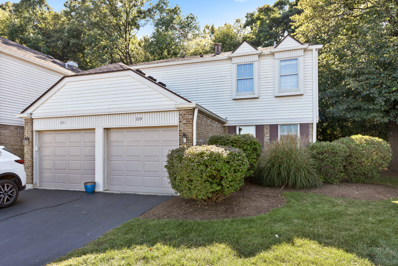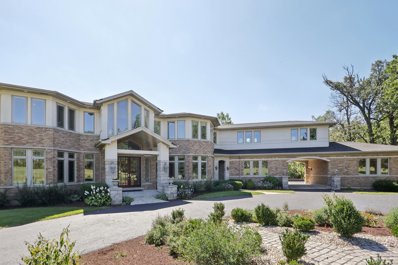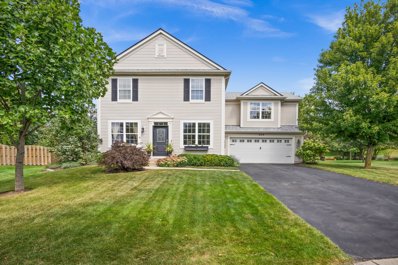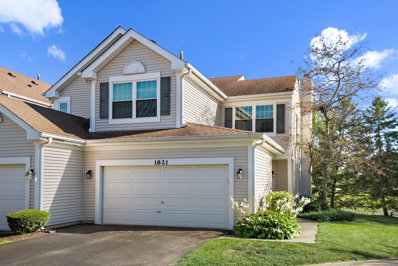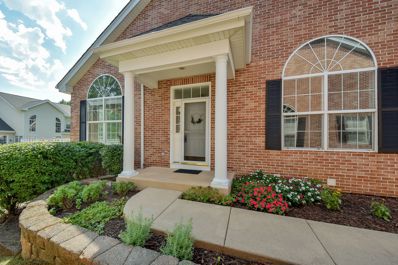St Charles IL Homes for Rent
- Type:
- Single Family
- Sq.Ft.:
- 1,827
- Status:
- Active
- Beds:
- 3
- Year built:
- 2024
- Baths:
- 3.00
- MLS#:
- 12161396
- Subdivision:
- Charlestowne Lakes
ADDITIONAL INFORMATION
Discover yourself at 336 Basin Court in St. Charles, Illinois, a beautiful new home in our Charlestowne Lakes community. This townhome will be ready for a winter move-in! Homesite includes a fully sodded yard that is maintained throughout the year and snow removal in the winter! This End-Unit Grant townhomes plan offers over 1,800 square feet of living space with 3 bedrooms, 2.5 baths, and a flex room. As soon as you step inside, you'll be greeted by the finished flex room, which is perfect as a den or playroom. Walking up the stairs, you will find this home's open concept living space. The expansive kitchen overlooks both the front dining and back great room areas, making it the ideal space to entertain. Additionally, your kitchen features flagstone designer cabinetry, a spacious island with quartz countertops, and pantry. Enjoy your large primary bedroom with a walk-in closet and connecting en suite bathroom. The rest of the upper level features a laundry room, secondary bedrooms with a full second bath, and linen closet. You'll find luxury vinyl plank flooring throughout the main level living space, bathrooms, and laundry. Impressive innovative ERV furnace system and tankless water heater round out the amazing features this home has to offer! Charlestowne Lakes is an upscale townhome community, tucked off Rt. 64, in a highly desirable area, loaded with everyday conveniences, and just minutes from the flourishing downtown St. Charles. All Chicago homes include our America's Smart Home Technology, featuring a smart video doorbell, smart Honeywell thermostat, Amazon Echo Pop, smart door lock, Deako smart light switches and more. Photos are of similar home and model home. Actual home built may vary.
- Type:
- Land
- Sq.Ft.:
- n/a
- Status:
- Active
- Beds:
- n/a
- Lot size:
- 16.1 Acres
- Baths:
- MLS#:
- 12160606
ADDITIONAL INFORMATION
- Type:
- Single Family
- Sq.Ft.:
- 1,827
- Status:
- Active
- Beds:
- 3
- Year built:
- 2024
- Baths:
- 3.00
- MLS#:
- 12160418
- Subdivision:
- Charlestowne Lakes
ADDITIONAL INFORMATION
Discover yourself at 335 Basin Court in St. Charles, Illinois, a beautiful new home in our Charlestowne Lakes community. This townhome will be ready for a fall move-in! Homesite includes a fully sodded yard that is maintained throughout the year as well as snow removal in the winter! This End-Unit Grant townhomes plan offers over 1,800 square feet of living space with 3 bedrooms, 2.5 baths, and a flex room. As soon as you step inside, you'll be greeted by the finished flex room, which is perfect as a den or playroom. Walking up the stairs, you will find this home's open concept living space. The expansive kitchen overlooks both the front dining and back great room areas, making it the ideal space to entertain. Additionally, your kitchen features white designer cabinetry, a spacious island with quartz countertops, and pantry. Enjoy your large primary bedroom with a walk-in closet and connecting en suite bathroom. The rest of the upper level features a laundry room, secondary bedrooms with a full second bath, and linen closet. You'll find luxury vinyl plank flooring throughout the main level living space, bathrooms, and laundry. Impressive innovative ERV furnace system and tankless water heater round out the amazing features this home has to offer! Charlestowne Lakes is an upscale townhome community, tucked off Rt. 64, in a highly desirable area, loaded with everyday conveniences, and just minutes from the flourishing downtown St. Charles. All Chicago homes include our America's Smart Home Technology, featuring a smart video doorbell, smart Honeywell thermostat, Amazon Echo Pop, smart door lock, Deako smart light switches and more. Photos are of similar home and model home. Actual home built may vary.
- Type:
- Single Family
- Sq.Ft.:
- 1,827
- Status:
- Active
- Beds:
- 3
- Year built:
- 2024
- Baths:
- 3.00
- MLS#:
- 12160401
- Subdivision:
- Charlestowne Lakes
ADDITIONAL INFORMATION
Discover yourself at 343 Basin Court in St. Charles, Illinois, a beautiful new home in our Charlestowne Lakes community. This townhome will be ready for a fall move-in! Homesite includes a fully sodded yard that is maintained throughout the year as well as snow removal in the winter! This End-Unit Grant townhomes plan offers over 1,800 square feet of living space with 3 bedrooms, 2.5 baths, and a flex room. As soon as you step inside, you'll be greeted by the finished flex room, which is perfect as a den or playroom. Walking up the stairs, you will find this home's open concept living space. The expansive kitchen overlooks both the front dining and back great room areas, making it the ideal space to entertain. Additionally, your kitchen features white designer cabinetry, a spacious island with quartz countertops, and pantry. Enjoy your large primary bedroom with a walk-in closet and connecting en suite bathroom. The rest of the upper level features a laundry room, secondary bedrooms with a full second bath, and linen closet. You'll find luxury vinyl plank flooring throughout the main level living space, bathrooms, and laundry. Impressive innovative ERV furnace system and tankless water heater round out the amazing features this home has to offer! Charlestowne Lakes is an upscale townhome community, tucked off Rt. 64, in a highly desirable area, loaded with everyday conveniences, and just minutes from the flourishing downtown St. Charles. All Chicago homes include our America's Smart Home Technology, featuring a smart video doorbell, smart Honeywell thermostat, Amazon Echo Pop, smart door lock, Deako smart light switches and more. Photos are of similar home and model home. Actual home built may vary.
- Type:
- Single Family
- Sq.Ft.:
- 2,977
- Status:
- Active
- Beds:
- 3
- Year built:
- 1900
- Baths:
- 4.00
- MLS#:
- 12154092
ADDITIONAL INFORMATION
IN TOWN ST CHARLES OPPORTUNITY! Just steps away from the bustling downtown area of St. Charles, this expansive home sits on a LARGE corner lot and is ready for a new owner to come make it theirs! Old world charm, blends seamlessly with today's upgrades. This home delivers on multiple levels. They simply don't build them like they used to. The main level has a sensible layout and comprises spacious rooms with loads of character. Coming through the front door you have an office with pocket doors and a classic fireplace room (original to the home) with a wall of windows and a french door that leads to the back deck. Across from the fireplace room you will find a formal dining room. Conveniently located off the dining room there is a large kitchen area with updated appliances including a new Bosch dishwasher, commercial grade SS gas cooktop, granite countertops, and loads of cabinets with paned glass doors. There is a cozy family off of the kitchen with a nice sized window to let in loads of sunlight. There is a 1/2 bath that rounds out the main level. There are 3 SPACIOUS bedrooms upstairs, each with their own ensuite. The Primary is HUGE with a good size walk in closet and nicely laid out primary bath, complete with soaker tub and separate shower. There is also an upstairs laundry with a front load washer and dryer. When you come up the stairs, skylights allow the light to pour in the main landing area. This entire home is drenched in sunshine. Solid maple wood floors run throughout the whole 2nd level and most of the first floor. The well-lit basement has tall ceilings and is a great space for storage and housing mechanicals. This home has a new water heater, brand new water softener, updated electrical & panel, and updated copper water pipes. Gutters and downspouts 2012. Fascia and exterior work also done within past 10 years. The boiler was replaced in 2012. There is a UNICO system in place as an efficient heating/cooling system. With a little bit of vision this home has LOADS of potential and is built like a fortress. Price reflects work needed. Sellers prefer an AS IS sale. This home does not sit in the historic district so can be extensively remodeled. There is enough room on the lot for two attached homes or one large single family home. The possibilities are endless with this one, and current owners got a lot of the big stuff done. Come and see how you can make 304 S. 6th Avenue your new home today!
- Type:
- Single Family
- Sq.Ft.:
- 1,742
- Status:
- Active
- Beds:
- 2
- Year built:
- 1908
- Baths:
- 2.00
- MLS#:
- 12159499
ADDITIONAL INFORMATION
MAKE THIS YOUR HAPPY PLACE!! Beautiful charmer, many comfortable & cozy places to relax, work and entertain. Long term owner has enjoyed living here every minute and it shows! The front of the home has a nice privacy hedge and walkway to the front porch-great for relaxing and watching sunsets. The porch opens to a drawing/sitting rm with french glass doors to the living rm. Beautiful amenities like wall sconces, stain glass window, bay window, hardwood flooring. Amazing 9" baseboards and crown molding on most of 1st level. The stylish kitchen boasts a "lincrusta frieze" soffit accent, shelfing, 7' island with storage, ss appliances, and door to private side deck (9X18) perfect for al fresco dining. Separate office/library (could be br#3)with built-in book shelves and work space plus access to 1/2 bath. And then...are you ready...huge family room with vaulted ceiling, hardwood flooring, fireplace, and spacious area for dining table & chairs. Family room is nice and sunny with lots of windows overlooking the back yard. The 2nd floor consists of the primary bedroom with HUGE closets, a 2nd bedroom and full bath. Finished basement is bright and cheerful with exercise room, workshop and laundry room. Did I mention clean? The backyard is a natural sanctuary with 100s of plants to feast your eyes on, pathways, and a potting station. Pure joy for any gardener! 2-Car garage. This home has been well maintained and has an excellent location between St Charles and Geneva downtown areas. Walk to river and bike path. New roof & gutters 2023, furnace 2021, water heater 2020, oven range and dishwasher 2018. Exterior paint 2020. Recently painted interior.
$2,100,000
6n691 Route 31 St. Charles, IL 60175
- Type:
- Single Family
- Sq.Ft.:
- 6,595
- Status:
- Active
- Beds:
- 4
- Lot size:
- 3.23 Acres
- Year built:
- 2014
- Baths:
- 5.00
- MLS#:
- 12158231
ADDITIONAL INFORMATION
This riverfront estate, set on over 3 acres with direct access to the river, is a true masterpiece. The sprawling Avondale custom home spares no expense in design and luxury. As you pull into the driveway, you're welcomed by the grand estate along with a matching detached garage. Upon entering the front door, you'll immediately notice the exquisite trim work throughout. To the left, the office awaits, featuring a stunning sunroom with 270 degrees of windows that flood the space with natural light. Continuing through the home, you'll discover the spacious family room, which opens onto a balcony overlooking the picturesque Fox River. The balcony provides access to the living room, family room, and a second sunroom, offering seamless indoor-outdoor living. The kitchen is a chef's dream, featuring a large island perfect for hosting, along with high-end appliances and coffee bar. Adjacent to the main kitchen is a generously sized prep kitchen, offering added convenience and functionality, perfect for entertaining in this stunning home. The first floor also includes two half bathrooms and a convenient laundry room. As you head upstairs, the primary bedroom is a true showstopper, featuring vaulted ceilings and a private balcony with stunning views. The ensuite primary bath and expansive walk-in closet are equally impressive, offering luxurious finishes and ample space that will leave you in awe. Just outside the three remaining bedrooms, you'll find a loft area with a reading bench. Two of the bedrooms share a well-appointed Jack-and-Jill bathroom, while the third bedroom features its own private ensuite bathroom with convenient access from the lounge. The walkout basement provides a blank canvas for customization, as does the unfinished third level, ready for your personal touch. The backyard boasts a sprawling patio and expansive outdoor spaces, perfect for entertaining and relaxing. The property extends all the way to the river, providing a serene and picturesque setting to enjoy nature and the beautiful riverfront view. St. Charles is known for its excellent schools and educational opportunities. Downtown St. Charles is about a 12 minute drive & features fabulous restaurants and shopping with a beautiful riverfront view! The city is also rich in parks, golf courses, and outdoor activities. Pottawatomie Park, along the scenic riverfront, offers playgrounds, picnic areas, tennis courts, trails and more! St. Charles also thrives culturally with the Arcada Theatre and regularly hosts vibrant community events like the Scarecrow Festival, RiverFest, and Festival of the Fox, enhancing its community-driven atmosphere.
Open House:
Sunday, 9/22 5:00-8:00PM
- Type:
- Single Family
- Sq.Ft.:
- 3,222
- Status:
- Active
- Beds:
- 4
- Lot size:
- 1.25 Acres
- Year built:
- 1989
- Baths:
- 3.00
- MLS#:
- 12159677
ADDITIONAL INFORMATION
This charming home in Silver Glen Meadows offers a serene setting on lovely 1.25 acre lot. With an open floor plan, it features a custom kitchen with maple cabinets, stainless steel appliances, granite counters, and a breakfast bar. The house boast hardwood floors, formal living and dining rooms, oversized family room with eye catching fireplace. 4 bedrooms, plus 2nd floor exercise room, 2.1 baths, and a master bath with a separate glass shower, soaker tub and heated tile floors. Additionally, there is a first floor den for those jobs you can work from home. Good size first floor laundry room for added convenience. Finished basement for more living space. Perfect for family movie night. Additionally there is an abundance of storage with built in shelving. Enjoy relaxing on the front porch or entertaining on the new deck in the backyard. Located in the award winning St Charles School District, this home offers both comfort and functionality in a beautiful and peaceful setting.
- Type:
- Single Family
- Sq.Ft.:
- 5,601
- Status:
- Active
- Beds:
- 5
- Lot size:
- 0.46 Acres
- Year built:
- 2009
- Baths:
- 6.00
- MLS#:
- 12147254
- Subdivision:
- Fox Mill
ADDITIONAL INFORMATION
Welcome to 39W562 Henry David Thoreau Place, where luxury meets tranquility in the prestigious Fox Mill subdivision of St. Charles. This magnificent estate, thoughtfully designed for those who appreciate the finer things in life, is a true sanctuary. As you enter, you are greeted by an expansive first-floor living area that seamlessly blends elegance with comfort. The open-concept layout showcases a formal living and dining room, perfect for hosting. The cozy family room, anchored by a striking stone fireplace, offers a warm and inviting space to unwind. At the heart of this home lies a gourmet kitchen, a chef's dream. Outfitted with top-of-the-line stainless steel appliances, gleaming granite countertops, and custom cabinetry, this kitchen is as functional as it is beautiful. The large island provides an ideal setting for casual dining or entertaining guests. The first floor also features a luxurious primary ensuite, a true retreat with a walk-in closet and a spa-like en-suite bathroom. With a total of 5 spacious bedrooms (potential to close off one small wall and create 6 bedrooms) and 5.5 exquisitely designed bathrooms, this home ensures every member of the family enjoys their own private haven. The brand new redone basement adds another layer of luxury, offering a versatile space with a recreation room, home office, media area, exercise room, half bath, and even a beauty salon. There's no shortage of storage, ensuring everything has its place. Step outside to the beautifully landscaped yard equipped with an irrigation system, where a brand new brick paver patio invites you to enjoy outdoor gatherings in style. Fully equipped with electric torches in front and back as well as a freshly done firepit. This home is situated on a coveted corner lot, offering both privacy and proximity to the best of St. Charles and Geneva! Top-rated schools, parks, and an array of shopping, dining, and entertainment options. This exceptional property is more than just a home; it's a lifestyle. Don't miss the opportunity to make this extraordinary residence yours. Schedule your private showing today and experience the epitome of luxury living in one of St. Charles' most sought-after neighborhoods.
- Type:
- Single Family
- Sq.Ft.:
- 1,182
- Status:
- Active
- Beds:
- 2
- Year built:
- 1996
- Baths:
- 2.00
- MLS#:
- 12158387
- Subdivision:
- Hunt Club
ADDITIONAL INFORMATION
Beautifully updated condo in sought after Hunt Club! Home is right off the community foyer. It features an open floor plan with large family room area. The stunning, updated kitchen is open to the family room which has slider door access to an outdoor patio. This unit has two bedrooms and two updated full bathrooms. The primary bedroom has an updated ensuite bathroom and two closets. 2nd bedroom could easily be used as a den. The updated hallway bathroom has a stackable washer & dryer. Brand new carpet throughout! Secure building with underground heated garage. For convenience there is a storage locker on the garage level. Garage spot is #6. Storage unit is #121. The Hunt Club condos offer a community room with a full kitchen and fireplace. Rentals allowed. Great location close to downtown St. Charles, shopping and restaurants!
- Type:
- Single Family
- Sq.Ft.:
- 3,824
- Status:
- Active
- Beds:
- 5
- Lot size:
- 1.74 Acres
- Year built:
- 1996
- Baths:
- 5.00
- MLS#:
- 12158183
- Subdivision:
- Westwoods
ADDITIONAL INFORMATION
Welcome to Your Dream Home in West Woods Subdivision Discover unparalleled elegance and comfort in this magnificent 6-bedroom, 5-bathroom residence, perfectly nestled within the serene West Woods Subdivision. This stunning home masterfully combines modern amenities with the tranquil beauty of nature, offering a living experience like no other. Upon entering through the grand two-story foyer, you'll be immediately struck by the abundance of natural light and the soaring vaulted ceilings, creating a warm and inviting ambiance. The heart of the home is the expansive great room, where a breathtaking wall of windows frames the picturesque, nature-filled backyard. Here, remote control room-darkening blinds effortlessly transform the space into a private theater room, complete with a contemporary 2-story fireplace featuring rainbow crushed fire glass-ideal for cozy movie nights. The gourmet kitchen is a chef's dream, showcasing exquisite granite countertops, top-of-the-line stainless-steel appliances, and a convenient pot filler above the cooktop. The open floor plan ensures seamless interaction between the kitchen and the great room, making it perfect for everyday living and entertaining. Adjacent to the great room is a spacious home office bathed in natural light, and an elegant dining room designed for memorable gatherings with family and friends. The inviting primary suite is a true retreat, featuring a stunning stone entertainment wall with a TV and a sleek, intimate fireplace. The primary ensuite bath offers a luxurious jetted tub, a separate shower, and a bidet. Upstairs, you'll find a well-appointed laundry room with new cabinets and a stainless-steel sink. The lower level of the home boasts a beautifully finished basement with new vinyl flooring-ideal for entertaining-and an additional bedroom with a full bathroom. This home is equipped with modern upgrades, mature landscaping with perennial gardens, a sprinkler system, and an underground gas line for grilling. Recent enhancements include a new roof, new gutters, soffits, garage doors, and TREX decking. The 4-car heated garage provides ample space and convenience for your vehicles and storage needs. Experience the perfect blend of sophistication and nature in this exceptional home. Schedule your showing today and step into a lifestyle of luxury and comfort in the West Woods Subdivision.
- Type:
- Single Family
- Sq.Ft.:
- 2,800
- Status:
- Active
- Beds:
- 3
- Year built:
- 1996
- Baths:
- 3.00
- MLS#:
- 12150436
- Subdivision:
- Townes Of Fox Chase
ADDITIONAL INFORMATION
This beautifully maintained residence offers an expansive foyer and living room with impressive ceilings, creating an inviting and airy atmosphere. To your right, a versatile den or office awaits, ideal for remote work or quiet study. The open-concept layout seamlessly connects the gorgeous kitchen to the cozy family room, which features skylights and a warm fireplace. The first-floor master bedroom is a true retreat, complete with a soaring ceiling, a beautifully updated master bathroom, and a spacious walk-in closet. Upstairs, you'll find a loft that overlooks the living room, offering a great spot for relaxation or play. Two additional bedrooms and a full bath ensure ample space for family or guests. A recently finished extra room gives you even more space, perfect for a playroom, home gym, or additional living space. Enjoy the serene outdoors from your large screened-in porch, ideal for summer evenings and gatherings. The large unfinished basement provides abundant storage or potential for future expansion. Settle into this lovely home and experience the perfect blend of comfort, style, and convenience, while located close to everything you could need.
- Type:
- Multi-Family
- Sq.Ft.:
- n/a
- Status:
- Active
- Beds:
- 4
- Lot size:
- 1 Acres
- Baths:
- 2.00
- MLS#:
- 12157824
- Subdivision:
- Fox River Heights
ADDITIONAL INFORMATION
Investor alert! This property offers a fantastic opportunity for those looking to maximize their investment potential. Sitting on a .59-acre lot with 3 PINs, the home has great bones but needs substantial restoration. It has the flexibility to be transformed into two rental units or restored to a spacious single-family residence. The main level features a large kitchen, a spacious living room, a full bath, and three bedrooms. The second level, with its own private entrance, offers a large living room, a separate bedroom, a full bath, and space to create a kitchenette. Additional perks include a separate garage, sheds for extra storage, and the property is located within the highly acclaimed 303 St. Charles school district. Bring your vision and reap the rewards!
$1,950,000
5n129 Dover Hill Road St. Charles, IL 60175
- Type:
- Single Family
- Sq.Ft.:
- 9,867
- Status:
- Active
- Beds:
- 5
- Lot size:
- 2.25 Acres
- Year built:
- 1996
- Baths:
- 8.00
- MLS#:
- 12148652
- Subdivision:
- Crane Road Estates
ADDITIONAL INFORMATION
Unparalleled midwestern luxury-living with this extraordinary 5 bedroom, 8 bathroom custom designed estate with 9 fireplaces, once the residence of iconic rock legend Brian Wilson of The Beach Boys!! Nestled within the prestigious Crane Road Estates, with nearly 10,000 square feet of living space that offers lavish luxury and breathtaking beauty. Grand two-story foyer with a double-sided staircase to the upstairs catwalk sets the tone for the home's elegance and open layout. Stunning two-story dining room and a great room featuring coffered ceilings offer a complete grandeur. Great room boasts a majestic fireplace with a marble hearth, wall-to-wall windows framed by a massive arched window, and double sliding doors leading to an 850-square-foot two-tiered maintenance-free deck with glass railings. The office/study is a bookworm or business-person's dream. Floor-to-ceiling cherrywood built-in shelving, stone fireplace, and coffered ceilings with cherry wood beaming. French doors lead to the four-seasons room with many floor-to-ceiling windows and 2 double doors leading outside. 1st floor master suite is a private retreat, complete with a fireplace, large custom upgraded walk-in closet with marble island counter. The fully remodeled private bath features heated flooring, private toilet commode, double marble sink vanity, double rainfall walk-in shower with body sprayers and standing tub situated in front of an additional fireplace. The recently fully remodeled kitchen has an abundance of quartz countertops, massive island counter with additional breakfast bar and prep sink, double Wolf stove and oven with added hood vent for direct ventilation. Custom cabinetry, large butler's pantry, and a built-in wine fridge. Family room includes a floor-to-ceiling brick fireplace and volume ceiling with wood beams to provide for a cozy gathering space. Additional secondary staircase off of kitchen leads to the second floor. A TRUE in-law suite offers privacy and comfort, complete with living room and fireplace, suite bedroom, large walk-in closet, and private bath with double sink vanity, large jacuzzi tub, and walk-in shower. Across the catwalk lies 2 spacious bedrooms with walk-in closets and connecting jack-and-jill baths. The full walkout basement is an entertainer's delight with a step-down custom-designed built-in wet bar! Workout room is mirrored from floor-to-ceiling, and with spa bathroom that has a steam shower and sauna. Professional Golf Simulator (also has archery, football, clay shooting & more) with viewing lounge and step-up poker lounge! Wine cellar with double iron door gate, secondary built-in wet bar, wine fridges, inlay flooring, built-in humidor, and service counter. Remodeled office with French doors and a fireplace, could be an additional bedroom. Outside, an exquisite in-ground pool surrounded by a stone-stamped patio and a custom koi pond with waterfalls overlooking an HOA-maintained pond creates a serene oasis. Oversized four-car garage, multiple storage areas, and meticulous maintenance throughout make this home a truly exceptional find. Don't miss this opportunity to own a piece of history and experience the ultimate in luxury living.
$350,000
190 Birch Lane St. Charles, IL 60175
- Type:
- Single Family
- Sq.Ft.:
- 1,632
- Status:
- Active
- Beds:
- 3
- Year built:
- 2015
- Baths:
- 3.00
- MLS#:
- 12150735
ADDITIONAL INFORMATION
Beautiful 8 year new end unit townhouse in highly desirable Remington Glen subdivision with 3 bedrooms, 2 and a half baths is ready for it's new owner. First floor boasts luxury vinyl plank floors, newer SS refrigerator and dishwasher. Cutest playhouse, dog house or storage area, under the stairs. Primary suite with his and her closets and luxury bath. 2 car garage with garage loft shelf and pantry shelving included. The outside oasis with plenty of open space and gorgeous new large paver patio is perfect for outside enjoyment. Close to Downtown St Charles shops and restaurants, Randall Road Corridor, Bike Path and so much more
- Type:
- Multi-Family
- Sq.Ft.:
- n/a
- Status:
- Active
- Beds:
- 4
- Year built:
- 1910
- Baths:
- 2.00
- MLS#:
- 12157673
ADDITIONAL INFORMATION
INCOME POTENTIAL 2 FLAT ** SPACIOUS LOT WITH SCREENED FRONT PORCH ** BOTH UNITS HAVE IDENTICAL LAYOUT ** FIRST & SECOND FLOOR UNIT RESPECTIVELY: 2 BED 1 BATH ** TWO ENTRANCES, MAIN LEVEL THROUGH PORCH AND SEPARATE ENTRANCE AROUND BACK ALSO ALLOWING ACCESS TO UPSTAIRS UNIT ** UPDATES INCLUDE: NEWLY PAINTED EXTERIOR, WINDOW FLASHING, REAR RAILINGS AND HARDSCAPE COMPLETED 2024. NEW KITCHEN AND LIVING ROOM LIGHTING, NEW CEILING FANS, NEW CROWN MOLDINGS, NEWER APPLIANCES THROUGHOUT BOTH UNITS. MAJOR REHAB 2018 - NEW PLUMBING AND ELECTRICAL, BREAKER PANELS INSTALLED, WATER BOOSTER PUMP INSTALLED ** UPPER UNIT IS CURRENTLY VACANT ** LOWER UNIT LEASED 6/25 ** ONE GAS FURNACE HEATS BOTH UNITS ** FULL UNFINISHED BASEMENT ** COIN OPERATED WASHER & DRYER LOCATED IN BASEMENT ** SHARED DRIVEWAY ** OFF STREET PARKING AVAILABLE ** NEAR DOWNTOWN ** CLOSE TO SHOPPING, RESTAURANTS, PARKS, AND FOX RIVER ** TENANTS CURRENTLY PAYING ALL THEIR UTILITIES ** ONLY UPPER FLOOR UNIT AVAILABLE FOR SHOWING **
- Type:
- Single Family
- Sq.Ft.:
- 1,814
- Status:
- Active
- Beds:
- 3
- Year built:
- 1997
- Baths:
- 3.00
- MLS#:
- 12156478
- Subdivision:
- Kingswood
ADDITIONAL INFORMATION
The view! Water views from every level in this 3-bedroom, 2.1 bath townhome in the desirable Kingswood subdivision. The open-concept features a 2-story family room with skylights, an angled staircase open to living space, and a gas fireplace, and hardwood flooring. The kitchen has a breakfast bar, and desk. Large bedrooms with California closets. Great location with a private patio to enjoy your beautiful waterfront property. Quiet neighborhood. Highly regarded St. Charles schools.
- Type:
- Single Family
- Sq.Ft.:
- 3,668
- Status:
- Active
- Beds:
- 5
- Lot size:
- 0.48 Acres
- Year built:
- 2001
- Baths:
- 4.00
- MLS#:
- 12157398
- Subdivision:
- Fox Mill
ADDITIONAL INFORMATION
Dare to compare! Are you looking for a custom home with 5068 square feet with a finished walk-out basement, 5th bedroom, and full bath? Difficult to find .48 acre yard surrounded by mature trees and landscaping that provides TOTAL privacy. UPDATES: Trex deck with rain guard system 2023, custom walk-in closet 2023, roof 2020, tankless water heater 2021, furnaces/ACs 2017 and 2019. From the moment you enter the amazing foyer and see the gorgeous iron spindle staircase and overlook, you KNOW you are home! Vaulted living room, and tray ceiling dining room offer crown molding, wainscoting, and tons of windows! The "Iron Chef" kitchen is a cook's dream with hardwood flooring, upgraded newer stainless steel appliances with custom floor-to-ceiling tiled backsplash with double ovens, gas cooktop, hood, breakfast bar, wine/bar buffet, built-in glass-front corner cabinet. Great first-floor den, powder room, mud room, laundry with cabinetry, sink, and door to outside. HUGE primary bedroom with tray ceiling, fabulous sitting room with fireplace and MASSIVE custom walk-in closet with hardwood flooring and built-ins! BRS 2,3, and 4 share double sink vanity and tub/shower bath (has door to shut). The walkout basement has a wall of windows that brings the outside in, 5th bedroom, bath with ceramic tile to ceiling shower, and exercise/family room area. Newer TREX deck and patio underneath. Fabulous yard for entertaining or adding a pool! Three car garage and cul-de-sac location in wonderful Fox Mill subdivision--easy access to the 5 miles of paved path running thru the subdivision including breathtaking views of the 275 acres of green park space and ponds throughout! Highly rated St Charles Schools with Bell Graham Elementary, Swingset Preschool, and outdoor pool also located within the neighborhood, Minutes to the LaFox Metra commuter train station, downtown St Charles and Geneva close by with restaurant and shopping options! Make memories in the fantastic forever home!
- Type:
- Land
- Sq.Ft.:
- n/a
- Status:
- Active
- Beds:
- n/a
- Lot size:
- 0.91 Acres
- Baths:
- MLS#:
- 12157257
- Subdivision:
- Wideview
ADDITIONAL INFORMATION
Find a builder and build your dream home on this gorgeous lot conveniently located in a subdivision with close proximity to Randall Road, downtown St. Charles, grocery stores, the prairie path, and is in St. Charles School District 303.
- Type:
- Single Family
- Sq.Ft.:
- 2,044
- Status:
- Active
- Beds:
- 4
- Lot size:
- 0.23 Acres
- Year built:
- 1990
- Baths:
- 3.00
- MLS#:
- 12149977
ADDITIONAL INFORMATION
Spacious and bright home located on a quiet cul-de-sac in the highly desirable Charlemagne neighborhood on the East side of St. Charles. This one owner home has been well-maintained, newly painted with numerous updates. The original floor plan was modified to create an open and expanded kitchen and eating area - 21' x 12'. With many thoughtful touches/upgrades when building, this home is open and airy throughout! Exterior has front porch and brick front. Walk into the entry with coat closet and hardwood flooring opening to living room with large bay window, fully updated half bathroom. Kitchen features upgraded maple cabinets with triple crowned molding and pull out shelves, quartz countertops, full kitchen island accommodates additional seating, SS appliances, ceramic backsplash, canned lighting, built in microwave, pantry closet, bay window, hardwood flooring, open to family room. Family room with a focal point of the brick raised hearth wood burning fireplace flanked with bookcases, Pella sliding glass door to deck, hard wood flooring. First floor full laundry, washer/dryer stay, extra shelving for storage. Primary suite has room for a king size bed, vaulted ceiling with fan and light, larger size walk in closet, full bath, updated shower with bench, separate soaker tub. Additional bedrooms are also generously sized with larger closets, ceiling fans with lights, blinds. Updated 2nd floor hall bath with ceramic tile flooring, white subway tile shower with built in niche and comfort height cabinet, stone counter, new lighting. Other amenities included, white doors & trim, 2nd floor utility closet, updated lighting. Great size deck, room for table/chairs, grill and entertaining. Beautiful back yard with mature trees and landscape. Updates: '24 refrigerator, interior painting, '22 H20, '21-23 1/2 bathroom updates '20 oven, '18 dishwasher, disposal, washer. Perfectly situated and within easy walking distance to the middle and high schools, grocery store, walking paths, parks and much more! Home has been well taken care of but owner is selling AS IS with a home warranty.
- Type:
- Single Family
- Sq.Ft.:
- 1,188
- Status:
- Active
- Beds:
- 2
- Year built:
- 1981
- Baths:
- 3.00
- MLS#:
- 12153415
ADDITIONAL INFORMATION
Introducing a unique, end-unit condo in sought after Timbers Club, St. Charles, located on a quiet cul-de-sac. This 3-bedroom 3 full bath RANCH style home is nestled within walking distance to downtown St. Charles, Pottawatomie Park and Boy Scout Island. This home boasts luxury vinyl plank flooring throughout the living areas, complemented by an open floor plan including a living room with a fireplace and double sliding doors (22') leading to a large private deck (24') overlooking a serene wooded area. The master includes a spacious walk-in closet with custom built-ins. Updated master shower (20'), modern fixtures, and updated windows throughout the condo (22'). Escape to the FULLY FINISHED BASEMENT offering a large rec room perfect for a second family room, a third bedroom, a fully updated bathroom (19') and HUGE laundry/storage room. The water heater was replaced in 23'. Never worry about the weather with direct access to the garage. Embrace the effortless lifestyle of this move-in-ready home where comfort meets convenience.
$1,295,000
43w925 Empire Road St. Charles, IL 60175
- Type:
- Single Family
- Sq.Ft.:
- 9,516
- Status:
- Active
- Beds:
- 4
- Lot size:
- 4.69 Acres
- Year built:
- 2005
- Baths:
- 7.00
- MLS#:
- 12128589
ADDITIONAL INFORMATION
From the moment you pass through the gated entrance and the 4.69 acre completely fenced and private grounds with turn around driveway and fountain, towering trees and ample open green space, you know you are seeing a dynamic estate!!! This 9,000+ square foot custom home was built with the finest materials, exceptional millwork, 8 foot cherry doors, 10 foot and volume ceilings... Grand foyer with curved split staircase... Amazing granite Island kitchen with cherry cabinetry, high end Stainless Steel commercial grade appliances, custom floor to ceiling see-through serving center opens to 2-story family room with soaring stone fireplace!! Formal Dining, Gorgeous main floor office too! Master bedroom with fireplace and body spray rain shower... All bedrooms with en suite baths - bedroom 4 is a perfect guest room with adjacent bonus room and private stairway perfect for inlaw or nanny suite? The finished deep pour walk-out basement has it all: Amazing custom bar, HUGE entertaining and relaxing spaces, gym, spa room with cedar walls and ceiling, bath with sauna, glass doors for future wine storage, radiant heated floors - no detail has been overlooked!! 301 school district - St Charles address just 15 minutes from downtown St Charles and only 11 minutes to Elburn Train station and just 10 minutes to Randall Rd shopping. Just under 7000 sq feet of luxury above grade + an amazing walk out basement. 5 fireplaces, four car garage with pull through private access. Luxury AND Serenity abounds. OUTBUILDING(s) allowed: 1 or 2 outbuildings allowed. Total Sq. FT cannot exceed 1800 sq ft. Zoning allows for horses, livestock, chickens etc - unique opportunity. Brand New Roof too! Corporate Relocation sale.
- Type:
- Single Family
- Sq.Ft.:
- 3,529
- Status:
- Active
- Beds:
- 4
- Lot size:
- 0.44 Acres
- Year built:
- 2000
- Baths:
- 3.00
- MLS#:
- 12151968
- Subdivision:
- Harvest Hills
ADDITIONAL INFORMATION
Welcome to 224 Valley View Dr, a stunning 4BR/2.5BA home boasting over 3,500 sq ft of living space in the highly sought-after Harvest Hills neighborhood of St. Charles, Illinois. Situated on a beautifully landscaped oversized cul-de-sac lot, this home offers an ideal location close to nature preserves, parks, sports fields, and the popular Otter Cove Aquatic Park. The inviting exterior features a charming front porch, a 3-car attached tandem garage, and a huge backyard oasis with a paver patio, deck, above-ground pool, and a serene pond with a waterfall-perfect for outdoor entertaining and relaxation. Inside, you'll find an open floor plan with modern neutral decor, hardwood flooring, and an abundance of natural light. The spacious living room and formal dining room provide elegant spaces for gatherings, while the home office offers a quiet retreat for work or study. The family room, complete with a cozy gas log fireplace, flows seamlessly into the eat-in kitchen, which features a center island with a breakfast bar, stainless steel appliances, and a decorative tile backsplash. A first-floor laundry room adds to the home's convenience. Upstairs, a bonus room with wood laminate flooring, a built-in desk, and a window seat offers versatile space for a playroom, study area, or additional living room. The generous bedrooms include a luxurious primary bedroom with a deluxe private bath, offering a perfect sanctuary at the end of the day. The full finished basement provides even more living space with a rec room, ideal for entertainment or relaxation. Don't miss the opportunity to own this exceptional home at 224 Valley View Dr. Schedule your showing today and experience all that this wonderful property has to offer!
- Type:
- Single Family
- Sq.Ft.:
- 1,488
- Status:
- Active
- Beds:
- 2
- Year built:
- 1994
- Baths:
- 3.00
- MLS#:
- 12152900
- Subdivision:
- Tanglewood
ADDITIONAL INFORMATION
So many things to love about this PRISTINE end-unit townhome, located on a pond, making this your very own PRIVATE OASIS! As you step into the home, you'll notice the gleaming LVP floors, large kitchen w/stainless appliances & pantry, expansive 2-story living room with wall of windows providing gorgeous water views. Upstairs you'll find the spacious primary suite complete with vaulted ceilings, a recently updated ensuite bathroom (vanity/toilet/floor tile) & walk-in closet, plus the 2nd bedroom, loft area, and laundry room! Nature lovers will appreciate the expansive deck with the pond views . This home is ideally located close to the downtown areas of both St. Charles and Geneva, providing easy access to restaurants, shops, parks, and the Fox River. Other recent updates include Furnace (2023), A/C (2021), Nest thermostat, and many light fixtures. This property is MOVE-IN READY and being sold AS-IS.
- Type:
- Single Family
- Sq.Ft.:
- 2,322
- Status:
- Active
- Beds:
- 2
- Year built:
- 2003
- Baths:
- 4.00
- MLS#:
- 12147730
- Subdivision:
- Pheasant Run Trails
ADDITIONAL INFORMATION
This charming end unit, RANCH townhome offers a blend of comfort & convenience, perfect for those seeking low-maintenance living. The open-concept main floor features a spacious living room with plenty of natural light, seamlessly flowing into your dining room with exterior access. Your kitchen offers double ovens, ample cabinetry, a desk area, pantry & a cozy eating area. The expansive primary suite includes a walk-in closet with custom shelving & a private full bath. The second bedroom is ideal for guests or a home office and offers an attached full bathroom. The fully finished, lookout basement adds significant living space, perfect for a recreation room, home theater, or workout area, & includes a bathroom, making it versatile for various needs. Outside, enjoy a private deck, ideal for morning coffee or evening relaxation. With an attached, two garage, this RANCH townhome combines practicality with style, offering a perfect setting for comfortable living. Welcome home.


© 2024 Midwest Real Estate Data LLC. All rights reserved. Listings courtesy of MRED MLS as distributed by MLS GRID, based on information submitted to the MLS GRID as of {{last updated}}.. All data is obtained from various sources and may not have been verified by broker or MLS GRID. Supplied Open House Information is subject to change without notice. All information should be independently reviewed and verified for accuracy. Properties may or may not be listed by the office/agent presenting the information. The Digital Millennium Copyright Act of 1998, 17 U.S.C. § 512 (the “DMCA”) provides recourse for copyright owners who believe that material appearing on the Internet infringes their rights under U.S. copyright law. If you believe in good faith that any content or material made available in connection with our website or services infringes your copyright, you (or your agent) may send us a notice requesting that the content or material be removed, or access to it blocked. Notices must be sent in writing by email to [email protected]. The DMCA requires that your notice of alleged copyright infringement include the following information: (1) description of the copyrighted work that is the subject of claimed infringement; (2) description of the alleged infringing content and information sufficient to permit us to locate the content; (3) contact information for you, including your address, telephone number and email address; (4) a statement by you that you have a good faith belief that the content in the manner complained of is not authorized by the copyright owner, or its agent, or by the operation of any law; (5) a statement by you, signed under penalty of perjury, that the information in the notification is accurate and that you have the authority to enforce the copyrights that are claimed to be infringed; and (6) a physical or electronic signature of the copyright owner or a person authorized to act on the copyright owner’s behalf. Failure to include all of the above information may result in the delay of the processing of your complaint.
St Charles Real Estate
The median home value in St Charles, IL is $485,750. This is higher than the county median home value of $236,500. The national median home value is $219,700. The average price of homes sold in St Charles, IL is $485,750. Approximately 67.08% of St Charles homes are owned, compared to 29.38% rented, while 3.55% are vacant. St Charles real estate listings include condos, townhomes, and single family homes for sale. Commercial properties are also available. If you see a property you’re interested in, contact a St Charles real estate agent to arrange a tour today!
St Charles, Illinois has a population of 32,730. St Charles is less family-centric than the surrounding county with 37.56% of the households containing married families with children. The county average for households married with children is 39.24%.
The median household income in St Charles, Illinois is $90,883. The median household income for the surrounding county is $74,862 compared to the national median of $57,652. The median age of people living in St Charles is 43.3 years.
St Charles Weather
The average high temperature in July is 83.9 degrees, with an average low temperature in January of 14.1 degrees. The average rainfall is approximately 37.7 inches per year, with 28.3 inches of snow per year.
