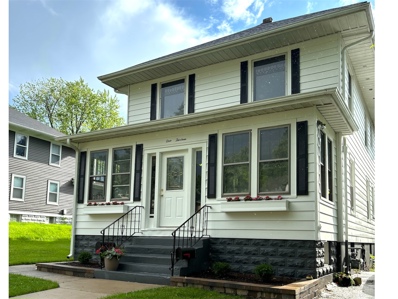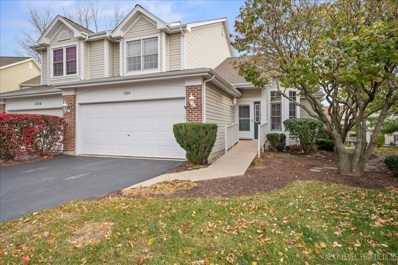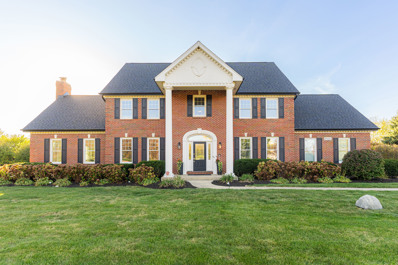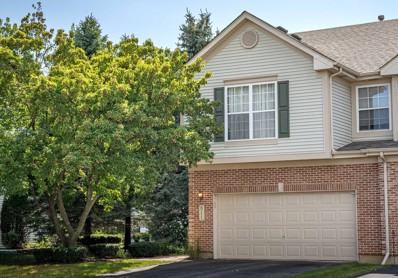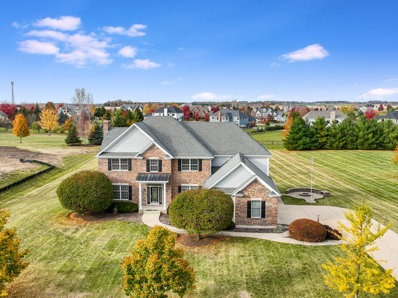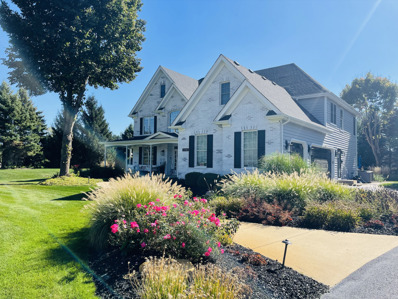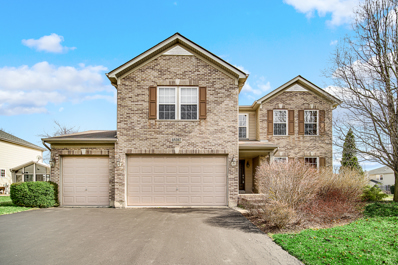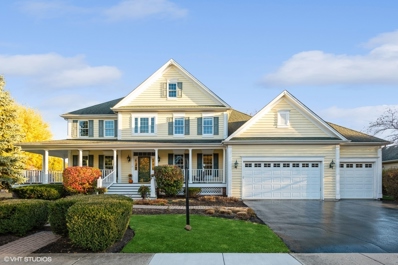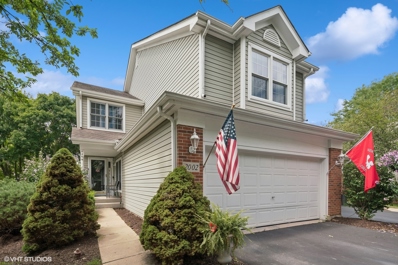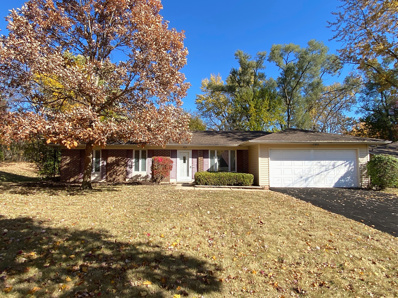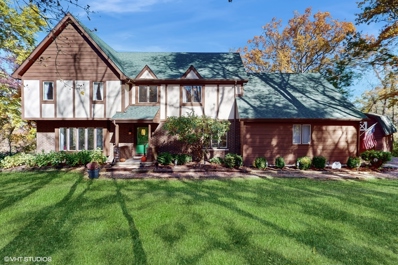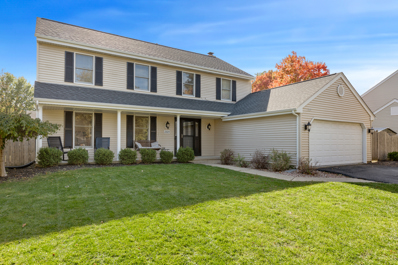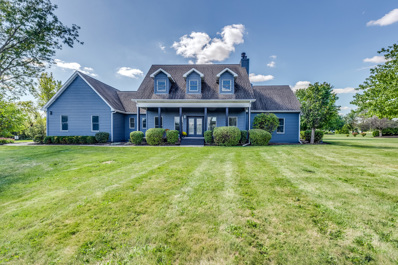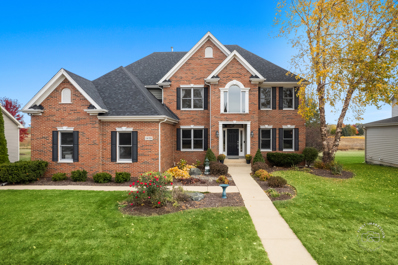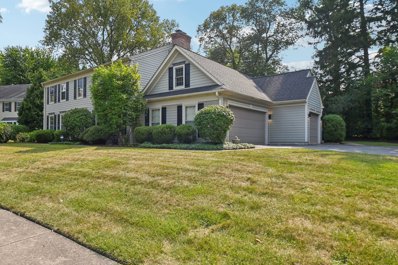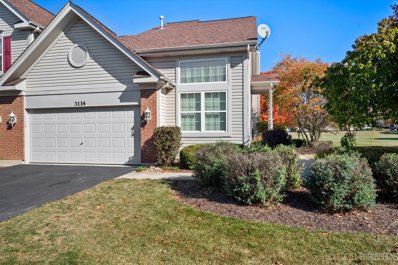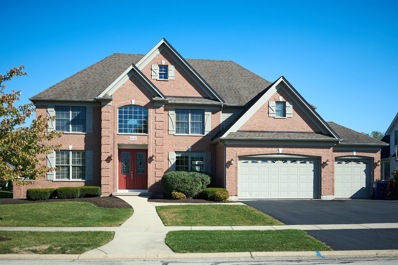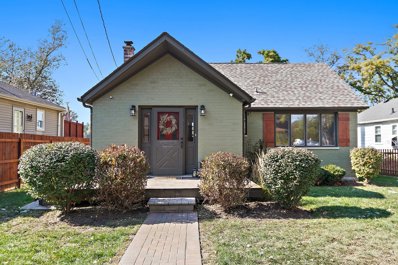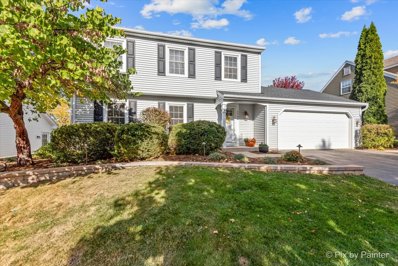St Charles IL Homes for Rent
- Type:
- Single Family
- Sq.Ft.:
- 1,340
- Status:
- Active
- Beds:
- 3
- Lot size:
- 1.3 Acres
- Year built:
- 1962
- Baths:
- 1.00
- MLS#:
- 12202001
ADDITIONAL INFORMATION
HORSES ALLOWED! Spacious Ranch home nestled on a picturesque 1.3-acre park-like lot! Located 1 mile of St. Charles North High School Off Red Gate Rd.), between Rt. 31 and Randall Rd., near Bike Path/Parks and min to Downtown St. Charles! Unbeatable location! 3 bedrooms, 3-car attached garage! Custom-built ranch with so many possibilities! Fantastic 16x17 screened porch with serene views of the 1.3 acre mature-treed lot! 17x16 beamed family room with surrounding sliding glass doors and cozy wood-burning stove. Hardwood floors under existing hall, kitchen, and living room flooring. Wired for 220 (workshop set up in garage). Large basement with finished room/den. Loads of storage. laundry, and workshop space. EXCELLENT OPPORTUNITY TO LIVE EAST OF RANDALL ROAD ON A 1.3 ACRE Unincorporated LOT... PROPERTY SOLD AS IS!
Open House:
Saturday, 11/16 4:30-6:00PM
- Type:
- Single Family
- Sq.Ft.:
- 2,168
- Status:
- Active
- Beds:
- 3
- Year built:
- 1975
- Baths:
- 2.00
- MLS#:
- 12200709
ADDITIONAL INFORMATION
A TRUE CAMPTON HILLS TREASURE! Fully renovated ranch home sitting quaintly on a beautiful one-acre corner lot in PRISTINE condition!! Countryside views throughout! This remarkable, first floor living home has all brand-new vinyl flooring, granite countertops, all stainless-steel appliances, new plumbing and light fixtures! Open floor plan with an oversized family room and gorgeous red brick fireplace. Three large bedrooms and 2 full bathrooms for comfortable living. Large mudroom for additional storage. 2.5 car garage and extended driveway for additional parking space! Backyard deck to enjoy views of the gorgeous sunsets. Ever dream of having your own chickens for fresh eggs? Make your dream come true in this home! District 303 schools, private and quiet, just minutes to all of the Randall Road shopping! Furnace and AC 2022! This home has it all! Move right in before the holidays!
- Type:
- Multi-Family
- Sq.Ft.:
- n/a
- Status:
- Active
- Beds:
- 4
- Year built:
- 1910
- Baths:
- 2.00
- MLS#:
- 12201645
ADDITIONAL INFORMATION
INCOME POTENTIAL 2 FLAT ** SPACIOUS LOT WITH SCREENED FRONT PORCH ** BOTH UNITS HAVE IDENTICAL LAYOUT ** FIRST & SECOND FLOOR UNIT RESPECTIVELY: 2 BED 1 BATH ** TWO ENTRANCES, MAIN LEVEL THROUGH PORCH AND SEPARATE ENTRANCE AROUND BACK ALSO ALLOWING ACCESS TO UPSTAIRS UNIT ** UPDATES INCLUDE: NEWLY PAINTED EXTERIOR, WINDOW FLASHING, REAR RAILINGS AND HARDSCAPE COMPLETED 2024. NEW KITCHEN AND LIVING ROOM LIGHTING, NEW CEILING FANS, NEW CROWN MOLDINGS, NEWER APPLIANCES THROUGHOUT BOTH UNITS. MAJOR REHAB 2018 - NEW PLUMBING AND ELECTRICAL, BREAKER PANELS INSTALLED, WATER BOOSTER PUMP INSTALLED ** UPPER UNIT IS CURRENTLY VACANT ** LOWER UNIT LEASED 6/25 ** ONE GAS FURNACE HEATS BOTH UNITS ** FULL UNFINISHED BASEMENT ** COIN OPERATED WASHER & DRYER LOCATED IN BASEMENT ** SHARED DRIVEWAY ** OFF STREET PARKING AVAILABLE ** NEAR DOWNTOWN ** CLOSE TO SHOPPING, RESTAURANTS, PARKS, AND FOX RIVER ** TENANTS CURRENTLY PAYING ALL THEIR UTILITIES ** ONLY UPPER FLOOR UNIT AVAILABLE FOR SHOWING **
- Type:
- Land
- Sq.Ft.:
- n/a
- Status:
- Active
- Beds:
- n/a
- Lot size:
- 0.45 Acres
- Baths:
- MLS#:
- 12201349
ADDITIONAL INFORMATION
Incredible opportunity to purchase land in the downtown area of Saint Charles. Walking distance to both the downtown of Saint Charles and Geneva. St. Charles property approved for 4 Unit Townhomes. Property next to Wheeler Park and backs to the bike trail.
- Type:
- Single Family
- Sq.Ft.:
- 2,952
- Status:
- Active
- Beds:
- 5
- Lot size:
- 0.17 Acres
- Year built:
- 2002
- Baths:
- 4.00
- MLS#:
- 12188981
ADDITIONAL INFORMATION
Highly sought after Harvest Hills neighborhood! Charming 2-story Farmhouse with inviting front porch perfect for outdoor enjoyment. The home offers 5 large bedrooms with 4 up and 1 on the main level, 3 full bathrooms, and a 1/2 bath. Eat-in kitchen with breakfast bar is open to family room with access to enclosed porch and back deck for the best of outdoor living! Kitchen renovation includes Quartz countertops. Brazilian bamboo wood flooring throughout the main level. First floor bedroom with full attached bathroom. Gas log fireplace perfect for cozy winter nights. 3 seasons sunroom. 9 foot ceilings. Private backyard lined with trees and no neighbor behind. Large finished walk-out basement with access to a paver patio. LOCATION LOCATION LOCATION: Close to Randall Road shopping and restaurants, walk to Otter Cove Aquatic Park, or enjoy the 12 acre park right inside the Harvest Hills Community! 5 minutes to Geneva Commons, less than 10 minutes from historic downtown Geneva and St. Charles. The Fox River is also accessible. Close to Great Western Trail and preserves. Finished basement (2020) Kitchen (2020) Painting (2020) Carpeting (2022) Roof (2016), Porch Windows (2017), Porch and sunroom gutters added (2018), Basement Paver Patio (2013), HWH (2011) Sump Pump (2019) Nothing to do but move in!
- Type:
- Single Family
- Sq.Ft.:
- 2,276
- Status:
- Active
- Beds:
- 3
- Year built:
- 1999
- Baths:
- 3.00
- MLS#:
- 12200769
- Subdivision:
- Townes Of Fox Chase
ADDITIONAL INFORMATION
Discover this charming townhome in the desirable Townes of Fox Chase subdivision with HANDICAP Cement Sidewalk Entry with railings, red-oak plank hardwood floors and ceramic tile. Enjoy the convenience of a desirable & spacious 1ST FLOOR PRIMARY Bedroom Suite with double sinks, shower with grab-bars, soaking tub and fully organized shelving & hanging areas in the large walk-in closet. The Kitchen has Granite countertops, Oak cabinetry with ample space, tile backsplash, a breakfast bar & opens to a bright, cozy family room with a fireplace. Step outside to a back deck (12'x13') with a natural gas grill connection and a motorized awning with a patio (12'x13') below, perfect for outdoor living. The Dining & Library/Living room area is another relaxing spot. The second floor greets you with a roomy loft overlooking the family room & is ideal for an office, reading, studying, enjoying music or playing games. Featuring a total of 3 bedrooms, 2.5 baths, Ceiling fans & can lighting throughout and a full unfinished look-out basement, the home boasts nearly 2,300 square feet of living space. The pristine and wheel-chair accessible unit offers a picturesque backdrop of a walking path and nearby water feature. Updates include: 2022 Roof, Windows & Gutters Replaced. 2020 Hot Water Heater and Toilets, 3X Reverse Osmosis Filter. 2019 Furnace & A/C Replaced (serviced every 6 mts). The Garage is organized with storge racks & hooks. The Townes of Fox Chase community is ideally situated on the East side of St. Charles with D303 schools, parks, trails, and shopping. Move-in ready, this home awaits your approval for townhome living at its finest!
- Type:
- Single Family
- Sq.Ft.:
- 4,808
- Status:
- Active
- Beds:
- 4
- Lot size:
- 1.47 Acres
- Year built:
- 1998
- Baths:
- 4.00
- MLS#:
- 12190757
- Subdivision:
- Red Gate Ridge
ADDITIONAL INFORMATION
Discover luxury, comfort, and convenience in the desirable Red Gate Ridge residence in St. Charles, IL. Nestled on 1.5 acres amidst a backdrop of stately trees, this custom-built home offers unparalleled privacy while being just moments from both the charm of downtown St. Charles as well as the shopping district along Randall Rd. Step inside to soaring ceilings, exquisite custom moldings, and stunning hardwood floors throughout the entire first and second floors. The grand entry welcomes you with a flexible floor plan that offers dual offices and additional living or dining rooms. Walk through the arched entries as the open floor plan seamlessly connects each space, ideal for both everyday living and entertaining. The chef's kitchen is a new, modern culinary haven, featuring high-end appliances, sleek quartz countertops and backsplash, and an expansive island enhanced by elegant gold accents, completed in 2024. Bathed in natural light, this spacious kitchen seamlessly connects to the Great Room, where soaring ceilings, custom built-ins, and a stylish fireplace set the stage for a warm and inviting atmosphere, perfect for gatherings both large and small. The spacious second-floor primary suite offers a true sanctuary, featuring a luxurious ensuite bath with a soaking tub, walk-in shower, and dual vanities, along with dual walk-in closets that provide ample storage. This well-appointed level also includes three generously sized bedrooms, each filled with natural light. One bedroom boasts a private ensuite bath, ideal for guests or family members seeking extra privacy, while the other two share a newly designed hall bath. The finished basement captivates with a spacious recreation and game room, a dedicated workout area, and versatile additional living space, complemented by a generous storage and workbench area. This move-in-ready home has been thoughtfully refreshed with recent updates, combining fine craftsmanship with modern amenities. Key improvements include a new roof and gutters (2021), furnace and air conditioner (2017), washer and dryer (2016), three-car garage with an epoxy floor, an attractive drop zone for shoes, coats, and bags (2024), new patio and landscaping (2020) and a brand-new kitchen with state-of-the-art appliances (2024). Just a short drive away, you will find highly rated District 303 (D303) schools, including Wild Rose Elementary, Wredling Middle School, and St. Charles North High School within walking distance. Downtown St. Charles is also a short drive away, featuring fabulous restaurants and shopping with beautiful riverfront views. The city is rich in parks, golf courses, and outdoor activities. Pottawatomie Park, along the scenic riverfront, offers playgrounds, picnic areas, tennis courts, trails, and more!
- Type:
- Single Family
- Sq.Ft.:
- 1,823
- Status:
- Active
- Beds:
- 3
- Year built:
- 2001
- Baths:
- 3.00
- MLS#:
- 12200356
ADDITIONAL INFORMATION
HOME HAS IT ALL , Townhome is ready for buyers seeking lots of space. Home features many new amenities; which include: New Stainless Steel Appliances, New Countertops, 2023 HVAC, 2023 Water Heater, painting throughout ,new light fixtures , new flooring, deck recently remodeled. Well designed multi-floor living , and so close to all St. Charles has to offer.
- Type:
- Single Family
- Sq.Ft.:
- 3,798
- Status:
- Active
- Beds:
- 5
- Lot size:
- 1.36 Acres
- Year built:
- 2006
- Baths:
- 6.00
- MLS#:
- 12199553
- Subdivision:
- Sunset Views
ADDITIONAL INFORMATION
Stately custom home built with comfort and convenience in mind on 1.36 acres in Campton Hills/St.Charles features 5 bedrooms, 5.5 bathrooms, English level finished basement with 2nd kitchen and sought after in-law arrangement. Winding sidewalk is bordered by meticulously manicured trees and bushes, covered front porch and stained glass door with transom window welcomes you to the 2 story foyer which is flanked by an office/den and formal dining room with tray ceiling, 3-piece Crown molding and chair rail. The kitchen is the heart of the home with 42" custom cherry cabinets with Cathedral tops and numerous pull/roll outs, Cambria counter tops, stainless steel appliance suite with double ovens, center island with prep sink, microwave cubby, end book shelf, kick plate vacuum & stool space plus table space flooded with light from breakfast bay windows and opens to the bright family room with gas fireplace and custom mantle. Opposite the kitchen is hallway with pantry, mudroom with built in lockers, sink & exterior door, powder room and main level bedroom suite with full bathroom and walk-in closet. Upstairs is the primary bedroom with coffered ceiling, corner fireplace with built in entertainment center, walk in closet and en suite with whirlpool tub, separate shower with body spray, water closet, make up area, divided sinks and vanities, linen closet and huge walk-in closet. Completing the 2nd floor is your 3rd en suite bedroom plus 2 more bedrooms both with walk in closets & built in bookcases that share a hall bath and laundry room with folding counter & utility sink. English basement with windows overlooking the backyard is fully finished with heated ceramic tile floors, chair rail paneling, recessed lighting, fireplace in rec room, entertaining/gaming space, 2nd kitchen with full size refrigerator, stovetop, ample cabinets & counter space, full bathroom, exercise/office/flex room with egress window and utility room with storage. Insulated side load 3 car garage with 8' steel garage doors for tall vehicles, professional grade openers with remotes & keypad and hot & cold water spigot. Additional features include low maintenance Trex deck off back '21, new well pressure tank '24, new large capacity hot water heater with parallel plumbing '23, built in circular paver patio fire pit with knee wall & flag post, whole house generator, 92% energy efficient zoned furnaces, air conditioners & humidifiers, back up sump pump, radon mitigation system, security system(not active), whole house vacuum with accessories, extensive trim & millwork, decorative recessed display niche, solid 6 panel doors, Moen faucets, Kohler elongated toilets, Marvin low-e windows and much more. This one owner home was occupied by 1-2 people with the 2nd floor and lower level rarely used. Desirable Burlington Central schools, park & pavilion right across the street, biking areas, ponds and a lot of open space with views of the countryside and centrally located within 10-15 minutes of Elburn train station, Randall Road Corridor, St.Charles, Geneva, Sycamore, Huntley, I-90 & I-88.
- Type:
- Single Family
- Sq.Ft.:
- 3,301
- Status:
- Active
- Beds:
- 4
- Year built:
- 2000
- Baths:
- 3.00
- MLS#:
- 12187825
ADDITIONAL INFORMATION
Welcome to 7N801 Columbine E Road, an impeccably upgraded home situated in the highly sought after subdivision of Three Lakes. The ultimate entertainer's home. The upgraded exterior adds timeless character to the home, paired with full brick whitewash, new roof, garage doors, shutters, professional landscaping, and driveway. The centerpiece of the outdoor oasis is the outdoor kitchen and heated saltwater pool, featuring a new heater, salt cell, and filtration system (new filters as well), perfect for relaxation and entertainment, day or night! Step into the perfect blend of elegance and functionality in this beautifully designed home. The first-floor office offers a separate workspace with views of the pool, creating a calming atmosphere for work or study. Adjacent to the office, you'll find a full bathroom, providing added convenience. The heart of the home is the impressive 2-story family room, boasting natural light from large windows that extend to the ceiling, creating a warm and inviting space. The layout flows seamlessly into the upgraded kitchen and dining room. Cooking in this upgraded kitchen is a dream, featuring stainless steel appliances, a large island, granite countertops, and pantry. The second floor features three spacious bedrooms complete with walk-in closets. The large primary bedroom features a stunning fireplace, vaulted ceilings, and a full ensuite complete with whirlpool tub, separate shower, and oversized walk-in closet. The home's mechanical systems have been meticulously maintained and updated with a new Leaf Home Water system and a whole-house reverse osmosis (RO) system, ensuring water quality throughout. The finished basement provides additional living space, perfect for recreation or storage. This home is truly move-in ready! Don't miss this rare opportunity to call this house your home! Please see additional info for full upgrade list. Pre-approvals/proof of funds must be sent to listing agent prior to showing. Entire Ring security system will convey with property. Home is under 24/7 video surveillance. Under absolutely no circumstances should any potential buyers set foot on the property to take photos or record video of property. Any and all showings must be confirmed through ShowingTime and buyers must be accompanied by an agent.
- Type:
- Single Family
- Sq.Ft.:
- 5,601
- Status:
- Active
- Beds:
- 5
- Lot size:
- 0.46 Acres
- Year built:
- 2009
- Baths:
- 6.00
- MLS#:
- 12199064
- Subdivision:
- Fox Mill
ADDITIONAL INFORMATION
Welcome to 39W562 Henry David Thoreau Place, where luxury meets tranquility in the prestigious Fox Mill subdivision of St. Charles. This magnificent estate, thoughtfully designed for those who appreciate the finer things in life, is a true sanctuary. As you enter, you are greeted by an expansive first-floor living area that seamlessly blends elegance with comfort. The open-concept layout showcases a formal living and dining room, perfect for hosting. The cozy family room, anchored by a striking stone fireplace, offers a warm and inviting space to unwind. At the heart of this home lies a gourmet kitchen, a chef's dream. Outfitted with top-of-the-line stainless steel appliances, gleaming granite countertops, and custom cabinetry, and a pot-filler over the stove, this kitchen is as functional as it is beautiful. The large island provides an ideal setting for casual dining or entertaining guests. The first floor also features a luxurious primary ensuite, a true retreat with walk-in closets and a spa-like en-suite bathroom. With a total of 5 spacious bedrooms (potential to close off one small wall and create 6 bedrooms) and 5.5 exquisitely designed bathrooms, this home ensures every member of the family enjoys their own private haven. The brand newly redone basement adds another layer of luxury, offering a versatile space with a recreation room, home office, media area, exercise room, half bath, and even a beauty salon. There's no shortage of storage, ensuring everything has its place. Step outside to the beautifully landscaped yard equipped with an irrigation system, where a brand new brick paver patio invites you to enjoy outdoor gatherings in style. Fully equipped with electric gas torches in front and back as well as a freshly done firepit and built-in grill. This home is situated on a coveted corner lot, offering both privacy and proximity to the best of St. Charles and Geneva! Top-rated schools, parks, and an array of shopping, dining, and entertainment options. This exceptional property is more than just a home; it's a lifestyle. Don't miss the opportunity to make this extraordinary residence yours. Schedule your private showing today and experience the epitome of luxury living in one of St. Charles' most sought-after neighborhoods.
- Type:
- Single Family
- Sq.Ft.:
- 3,556
- Status:
- Active
- Beds:
- 4
- Year built:
- 2001
- Baths:
- 4.00
- MLS#:
- 12198324
- Subdivision:
- Campton Crossings
ADDITIONAL INFORMATION
Welcome to Perfection on the Pond! This home combines striking design, functionality, and an enviable pond view from the expansive deck, perfect for relaxing and entertaining. Inside, the open and spacious layout flows seamlessly from the custom-designed kitchen to the family room, making it an ideal gathering space. The kitchen features a unique layout with a central island, inviting friends and family to join in the heart of the home. This property boasts numerous upgrades, including gallery windows, custom blinds, a 3-car garage (complete with a 9,000lb lift), Ecobee thermostat, front door light timer, and a beautiful brick-surround fireplace. To top it off, there's a cozy sunroom, perfect for unwinding and looking out to the deck and pond. Upstairs, enjoy a 300-square-foot loft and sitting area, ideal for a quiet retreat or workspace. The Primary Suite impresses with an additional fireplace and offers a walk-in closet larger than many bedrooms. Primary Bathroom has soaking tub and shower. The Finished Basement, equal in quality to the main floor, a Bedroom & full Bathroom, a large rec room, an office, and extensive storage across 1,600 square feet. This home truly has it all-come see Perfection on the Pond before it's gone!
- Type:
- Single Family
- Sq.Ft.:
- 3,066
- Status:
- Active
- Beds:
- 4
- Lot size:
- 2.76 Acres
- Year built:
- 2000
- Baths:
- 4.00
- MLS#:
- 12198091
- Subdivision:
- Willowbrook
ADDITIONAL INFORMATION
Private Retreat on 2.75 Acres with Stunning Surroundings! Discover your perfect sanctuary in this charming home, nestled on a serene 2.75-acre lot adorned with beautiful trees and open spaces. Recently planted fruit-bearing trees add a touch of nature's bounty, making this property a true haven for those seeking privacy and tranquility. Build a barn and house a horse or 2 this place has so much to offer! As you enter, the welcoming foyer leads you into a sophisticated dining room and a versatile imagination room-ideal for creative pursuits or a cozy reading nook. The kitchen, designed for both functionality and style, opens seamlessly to the family room, showcasing fabulous views of the outdoors. Equipped with stainless steel appliances, ample cabinetry, and generous counter space, this kitchen is a chef's dream. The primary bedroom serves as a private retreat, complete with an ensuite bath and a spacious walk-in closet, plus additional den space for relaxation or a home office. Three additional bedrooms are equally spacious, featuring large windows that flood each room with natural light. Convenience is key with a dedicated second-floor laundry room. The home also boasts a sideload three-car garage and a mudroom and a dog bath area, perfect for keeping your home organized and tidy. Step outside to the expansive outdoor space, ideal for entertaining and offering endless opportunities to create your own private oasis. There's even potential for building a Morton building and adding fencing to customize your property further. Located in desirable Saint Charles, this home is surrounded by highly rated schools, a vibrant park district, and a plethora of fabulous restaurants in a thriving downtown area. If you're seeking a blend of privacy and natural beauty, this home is the perfect fit for you!
- Type:
- Single Family
- Sq.Ft.:
- 3,098
- Status:
- Active
- Beds:
- 5
- Lot size:
- 0.31 Acres
- Year built:
- 2000
- Baths:
- 3.00
- MLS#:
- 12181423
- Subdivision:
- Fox Mill
ADDITIONAL INFORMATION
Welcome to this stunning home nestled in the desirable Fox Mill subdivision with 5 bedrooms and 3 bathrooms. With its charming wrap-around porch and impressive curb appeal, this property is sure to captivate. Step inside to find elegant hardwood floors that flow seamlessly throughout the first floor and primary suite. The spacious family room features a striking stone fireplace, creating a warm and inviting atmosphere for gatherings. This home offers a semi-private lot with picturesque views of Swan Lake, providing a serene backdrop for relaxation. Convenience is key with a first-floor bedroom and full bathroom, perfect for guests or multi-generational living. The generously sized bedrooms upstairs offer plenty of space for comfort, while the large recreation room in the basement provides endless possibilities for entertainment. Additionally, there's room for an office or exercise area in the basement, catering to your lifestyle needs. Don't miss the chance to make this beautiful home your own!
- Type:
- Single Family
- Sq.Ft.:
- 1,846
- Status:
- Active
- Beds:
- 3
- Year built:
- 1996
- Baths:
- 3.00
- MLS#:
- 12197351
- Subdivision:
- Townes Of Fox Chase
ADDITIONAL INFORMATION
Stop the car!! Look no further.... This townhome is ready for it's new owners. Forget new construction and move in now. Welcome to the front porch as you enter this lovely 3 story home. Great open foyer with stairs to the upper level and views of the soaring two story living room with a cozy gas fireplace. The entrance to the large eat in kitchen takes your breath away and awaits the chef of the family. Enjoy the upgraded white kitchen with granite countertops, plenty of extra cabinets, with extra storage space. Stainless steel appliances and bright wood floors lead into the dining room with high ceilings and and lots of natural daylight. Off of the dining room are sliding glass doors to the beautiful screened in Florida sun room with an air conditioner unit. A great place to relax to gather, read, work or for your morning coffee. Enjoy a wonderful patio for grilling and planting or just viewing the beautiful and well maintained landscape. There is also a half bath and a laundry room on the main floor. Now, let's go upstairs where we have three bedrooms and a full bathroom with a nice linen closet. The master bedroom has vaulted ceilings with a sizable walk in closet and double doors to the master bath with double sinks and whirlpool tub plus a separate shower with rainfall shower fixture. This gorgeous home is loaded with windows and so light and bright even during overcast days. We have one more surprise for you, the finished basement, come on downstairs to the recreation area/man-cave. Amazing living space loaded with closet storage space. The opposite side of the basement is closed off for storage and mechanicals. As if this wasn't enough, the townhome is situated in the award winning D303 School District, one mile from the high school and middle school. The low and well managed association fees makes this the perfect home for you. This East side location is also ideal and close to shopping, Historic downtown, library and fabulous restaurants. Enjoy the walking paths, playgrounds and green space in the Fox Chase park adjacent to the subdivision. This home is priced to sell. Don't wait.
- Type:
- Single Family
- Sq.Ft.:
- 1,652
- Status:
- Active
- Beds:
- 4
- Lot size:
- 0.22 Acres
- Year built:
- 1973
- Baths:
- 2.00
- MLS#:
- 12194480
ADDITIONAL INFORMATION
Spacious ranch home with almost 1700 sq feet of living space. Large living room and family room that both open to the kitchen and eating area. Three/four bedrooms (one could be a great office) and 2 full baths. 2 car garage, fully fenced, and shed for storage! Located in a great neighborhood. Home needs work. Great for rehabbers or investors. Being Sold As-Is. There is mold present and structural defects.
- Type:
- Single Family
- Sq.Ft.:
- 3,600
- Status:
- Active
- Beds:
- 5
- Lot size:
- 1.94 Acres
- Year built:
- 1977
- Baths:
- 4.00
- MLS#:
- 12195019
- Subdivision:
- The Knolls #2
ADDITIONAL INFORMATION
Tucked away on nearly 2 serene, wooded acres, this meticulously updated 5-bedroom, 3.1-bathroom estate combines modern luxury with country charm. Fully rehabbed in 2018, this 3,600 ASQ home offers a unique opportunity for horse lovers, with a 3-stall barn and a new chickencoop, allowing up to two horses on the property. The picturesque lot, surrounded by lush woods, backs to tranquil open farmland owned by the village, ensuring both privacy and natural beauty. Step inside to find a spacious, light-filled interior with a neutral palette and hardwood floors throughout. The expansive living room and formal dining area set a welcoming tone, while the gourmet kitchen, featuring granite countertops, top-of-the-line stainless appliances, including a Fisher & Paykel refrigerator, and a warming drawer, is perfect for both everyday living and entertaining. A cozy family room boasts shiplap detail with a fireplace & sliding doors leading to an oversized deck with built-in seating, ideal for outdoor gatherings. The master suite upstairs is a true retreat, offering a private balcony, oversized walk-in closet, and a deluxe bathroom with a soaking tub and separate shower. Ceiling fans and updated light fixtures bring a modern touch to every room, and a security system with cameras adds peace of mind. For additional convenience, the first floor includes a full bedroom/den with a nearby bath-perfect for an in-law arrangement with a private entrance. The full basement, complete with a second fireplace, offers ample potential for additional living or recreational space. With a 2.5-car garage, shed, and an abundance of natural light, this home is a perfect blend of seclusion and convenience-just minutes from shopping, dining, and top-rated schools. Whether you're an equestrian enthusiast or simply seeking a private, updated retreat, this rare find won't last long!
- Type:
- Single Family
- Sq.Ft.:
- 2,146
- Status:
- Active
- Beds:
- 4
- Lot size:
- 0.22 Acres
- Year built:
- 1987
- Baths:
- 4.00
- MLS#:
- 12193010
- Subdivision:
- Hunters Fields
ADDITIONAL INFORMATION
Enjoy this convenient move-in ready Eastside home in highly sought after Hunters Field subdivision featuring 4 bedrooms, 3.1 bathrooms with finished basement, private fenced-in yard & a covered front porch. The formal living spaces include a large dining room and separate living room. The kitchen includes plenty of cabinets, granite counters and a movable island and flows seamlessly into the family room which has a gorgeous brick wood burning fireplace, creating an inviting space perfect for both entertaining and everyday living. The 1st floor includes a conveniently located powder room and laundry/mud room. Beautiful hardwood floors throughout the 1st floor. Upstairs you'll find 4 generous sized bedrooms & 2 full bathrooms. Master suite includes a spacious walk-in closet and private bath. The shared full bathroom on the 2nd floor was recently updated and includes a new vanity, dual sinks, granite counter and new tiled shower. Nicely finished basement incudes a large rec room/ game room, office nook, home gym & full bathroom. The fenced backyard offers a perfect space for relaxation and entertainment and includes a paver patio, pergola, outdoor kitchen & firepit. Prime location in close proximity to Wredling Middle School, St. Charles East High School, Norris Recreation Center, East Side Sports Complex, Fox Chase Park, shopping, dining and more! Highly rated St Charles School District 303. Attached heated 2 car garage. Recent updates include: Roof '22; 2nd floor bathroom remodel '22; Basement carpet '21; Sump pump '22; Basement bathroom addition '20; Microwave '23, Dishwasher '18, AC '16. Quick closing possible.
- Type:
- Single Family
- Sq.Ft.:
- 4,308
- Status:
- Active
- Beds:
- 4
- Lot size:
- 1.87 Acres
- Year built:
- 1995
- Baths:
- 5.00
- MLS#:
- 12196641
ADDITIONAL INFORMATION
Welcome to your dream home in St. Charles! This private oasis features a stunning outdoor area complete with a sparkling pool, a relaxing hot tub, and a charming tiki bar, perfect for entertaining or unwinding. Cape Cod style home with an open floor plan with 9' ceilings and floor to ceiling windows! Enjoy the custom chef's kitchen with designer granite, 6 burner stove with an abundance of custom cabinetry, and lots of food prep space. Walk-in pantry with custom shelving and glass pantry door. Entertain in the eat-in kitchen with Pottery barn crystal chandelier, matching pendant chandeliers & bathroom and front door chandeliers. The living room boasts warmth with an updated see-thru decorative stone fireplace. The main floor master suite is a serene retreat, offering a spa-like bathroom with high-end fixtures, a soaking tub, and a spacious fully built walk-in closet. First-floor laundry room with designer agitator sink for delicates. Guest bathroom. Upstairs, three additional well-appointed bedrooms and two stylish bathrooms provide ample space and privacy for family or guests. The expansive full basement is designed for entertainment with custom built bar area and an additional bathroom, making it ideal for hosting ,with the opportunity to have a private bedroom with a closet. Stunning backyard with 20' X 40' lighted pool. Enjoy summer nights with a 6 person built-in spa with privacy landscaping trees, 12 person tiki bar. Move on over to the paver patio built-in firepit for the ultimate staycation. This home is nestled on nearly 2 acres on a corner lot. This home seamlessly blends luxury, comfort, and thoughtful design, creating an unparalleled living experience.
- Type:
- Single Family
- Sq.Ft.:
- 3,599
- Status:
- Active
- Beds:
- 4
- Lot size:
- 0.32 Acres
- Year built:
- 2003
- Baths:
- 5.00
- MLS#:
- 12187430
- Subdivision:
- Fox Mill
ADDITIONAL INFORMATION
This stunning 5-bedroom, 4.5-bath brick and cedar residence in the desirable Fox Mill Subdivision features a spacious 3-car side-load garage and split staircase that welcomes you to the main floor showcasing beautiful hardwood flooring throughout. The large kitchen is equipped with SS appliances, an island, pantry, and ample cabinetry, along with an eat-in area that overlooks the serene back deck. The family room with an abundance of light, fireplace, built-ins and beverage fridge is the perfect spot to unwind after a long day. The office offers privacy with double French doors, making it an ideal workspace. Your laundry needs are met with a huge laundry room, complete with newer washer and dryer (2023), a folding table, and a sink-plus an adjacent walk-in closet to keep everything organized. Upstairs, the primary suite is a true retreat, boasting a tray ceiling and a sitting area, along with a luxurious ensuite bath featuring an oversized whirlpool tub, separate large shower and a generous 12x9 walk-in closet. All bedrooms offer walk-in closets and either tray or vaulted ceilings, adding to the home's spacious feel. Two of the bedrooms share a stylish Jack-and-Jill bathroom with double sinks, while another bedroom features its own ensuite bath for added convenience. The newly finished English basement, adding over 1000 sq ft of living space, is complete with a cozy bedroom, full bath, expansive family room, and a wood-burning fireplace. Enjoy the tranquility of backing up to picturesque prairie land and a walking path, along with three beautifully raised garden beds installed last year-perfect for the gardening enthusiast! And for those festive occasions, decorate for any holiday at the flip of a switch with your new permanent outdoor holiday lighting. New impact-resistant shingle roof installed in 2023. Schedule your showing today!
- Type:
- Single Family
- Sq.Ft.:
- 2,966
- Status:
- Active
- Beds:
- 5
- Year built:
- 1985
- Baths:
- 5.00
- MLS#:
- 12196216
ADDITIONAL INFORMATION
Buyers got cold feet so hurry and schedule a showing! This beautiful 5-bedroom, 4.5-bath home offers the perfect blend of elegance and comfort. The main level boasts hardwood flooring throughout, with a guest room featuring full bath access and a convenient main level laundry room. The great room, with its soaring high beam ceilings, overlooks a private, beautifully landscaped backyard. Enjoy the changing seasons year-round from the adjacent screened-in porch. The expanded gourmet kitchen offers an abundance of storage and counter space, making it ideal for entertaining. The primary suite is a true retreat, complete with a cozy fireplace for those chilly nights. A full finished basement with a bar and full bath provides additional space for relaxation or gatherings. Outside, the home is nestled on nearly half an acre of wooded privacy, featuring a firepit for outdoor enjoyment. With fantastic curb appeal, this home offers both luxury and tranquility in an exceptional setting. Hurry and schedule a tour as THIS WON'T LAST!
- Type:
- Single Family
- Sq.Ft.:
- 1,770
- Status:
- Active
- Beds:
- 2
- Year built:
- 2002
- Baths:
- 3.00
- MLS#:
- 12193456
- Subdivision:
- Renaux Manor
ADDITIONAL INFORMATION
Rare sought after first floor master bedroom end unit townhome on a totally private cul-de-sac --hands down this is the absolutely the best location in Renaux Manor! The entry has a vaulted ceiling and leads into the living/dining great room combo! The living room has a cozy fireplace and sliding glass door leading out to the spacious deck overlooking the open space behind which offers privacy and beautiful views!! The eat-in kitchen is spacious and offers plenty of cabinets. Main floor laundry room with cabinets and utility sink. Hard to find main floor primary bedroom with huge walk-in closet and private bath with dual sink vanity and separate shower and jetted tub. The 2nd floor has a 15x10 versatile loft space and a 2nd bedroom with large walk-in closet and adjacent full bath with shower/tub. The full basement offers abundant storage or can easily be finished...two car attached garage too! This unit is located close to just about everything you could need or want! Downtown St. Charles is a few minutes away as well. Come and make this your own and enjoy maintenance free living! Note: this is an Estate, As-Is sale and priced accordingly.
- Type:
- Single Family
- Sq.Ft.:
- 4,168
- Status:
- Active
- Beds:
- 4
- Lot size:
- 0.37 Acres
- Year built:
- 2005
- Baths:
- 5.00
- MLS#:
- 12195275
- Subdivision:
- Fox Creek
ADDITIONAL INFORMATION
This recently refreshed home features high-end finishes, hardwood floors, and a grand dual staircase. The chef's kitchen boasts custom cabinets, granite countertops, and a large island, and paver patio with a fire pit. The luxury master suite includes a fireplace, coffee bar, and spa-like bath. A spacious family room is on the second floor, and the professionally finished basement offers additional living space with a family room, playroom, fifth bedroom, full bath, 2 new wine refrigerators and a wet bar. Approximately 6,000 square feet. Close to commuter train. 18-month home warranty included.
- Type:
- Single Family
- Sq.Ft.:
- 2,800
- Status:
- Active
- Beds:
- 4
- Lot size:
- 0.24 Acres
- Year built:
- 1930
- Baths:
- 3.00
- MLS#:
- 12190074
ADDITIONAL INFORMATION
Spectacular Fox River Views! This charming riverfront property features a spacious brick home with elegant hardwood floors, offering approximately 2,800 square feet of living space. With 4 bedrooms and 3 bathrooms, this residence is perfect for comfortable living. Upon entering, you're greeted by a welcoming foyer with a soaring vaulted ceiling, leading into a generous primary suite complete with an en-suite bath. The expansive family room, highlighted by a cozy wood-burning fireplace, sets the stage for intimate gatherings. The more recent remodels include an impressive range of upgrades such as newly installed drain tiles and beautifully landscaped front and back yards with shoreline enhancements. A large back deck invites outdoor enjoyment, while modernized lighting and ceiling fans enhance the interior. Throughout the home, solid six-panel doors add an elegant touch, and the stunning kitchen has been completely remodeled with stainless-steel appliances (2021). Rich hickory hardwood flooring flows through the dining and family areas, and the bathrooms have been fully updated with new plumbing fixtures. Additional renovations feature recently updated septic lines at the back of the property, a renovated staircase, and a new roof installed in 2020. The home also boasts a newer Carrier furnace and AC system (2021), and the expansive garage is equipped with an epoxy floor finish (2022) along with an attached storage room. Enjoy access to the neighborhood clubhouse and private boat launch! Come and see all that this property offers!
Open House:
Saturday, 11/16 5:00-7:00PM
- Type:
- Single Family
- Sq.Ft.:
- 1,812
- Status:
- Active
- Beds:
- 3
- Year built:
- 1985
- Baths:
- 3.00
- MLS#:
- 12191340
- Subdivision:
- Cambridge East
ADDITIONAL INFORMATION
Welcome to this beautiful two-story home in the highly sought-after Cambridge East neighborhood of St. Charles! Located on the east side, you'll be just minutes from parks, shopping, restaurants, and part of the award-winning St. Charles school district 303. This is a Banbury model, but the additional family room and kitchen are custom! This 3 bedroom, 2.5 bath home sits on a professionally landscaped, fully fenced lot and features a 2-car garage and a charming backyard with a large brick paver patio-perfect for outdoor gatherings. Inside, you'll find freshly painted interiors and solid hickory hardwood floors throughout most of the main level. The formal dining room and eat-in kitchen are ideal for hosting as the oversized kitchen (updated in 2013) features an island, stainless steel appliances (including refrigerator, dishwasher, and microwave all replaced in 2022), a newer stove, a stylish tile backsplash, and a convenient slider leading to the backyard. The extended, vaulted family room is the heart of the home, complete with a floor to ceiling masonry, wood burning fireplace with scenic views of the backyard-perfect for both entertaining and relaxation. Upstairs, you'll love the three generously sized bedrooms with wood laminate throughout, including the primary suite with an ensuite bath (updated in 2017). The newly remodeled hall bathroom adds a modern touch. The unfinished basement offers endless potential for customization to suit your needs. Don't miss out on this home in an excellent location! The many updates include: Hall Bath remodel 2023, Crown molding throughout kitchen, foyer, hallway and primary bedroom, Windows/Siding 2013, Roof 2004, Hot Tub 2019, Interior Paint 2024, Hickory solid wood flooring 2013, Ensuite bath remodel 2017, HVAC 2017, Garbage disposal 2024, Smoke/Carbon Monoxide detectors 2024, Brick paver patio and professional landscaping 2022, Dryer 2022.


© 2024 Midwest Real Estate Data LLC. All rights reserved. Listings courtesy of MRED MLS as distributed by MLS GRID, based on information submitted to the MLS GRID as of {{last updated}}.. All data is obtained from various sources and may not have been verified by broker or MLS GRID. Supplied Open House Information is subject to change without notice. All information should be independently reviewed and verified for accuracy. Properties may or may not be listed by the office/agent presenting the information. The Digital Millennium Copyright Act of 1998, 17 U.S.C. § 512 (the “DMCA”) provides recourse for copyright owners who believe that material appearing on the Internet infringes their rights under U.S. copyright law. If you believe in good faith that any content or material made available in connection with our website or services infringes your copyright, you (or your agent) may send us a notice requesting that the content or material be removed, or access to it blocked. Notices must be sent in writing by email to [email protected]. The DMCA requires that your notice of alleged copyright infringement include the following information: (1) description of the copyrighted work that is the subject of claimed infringement; (2) description of the alleged infringing content and information sufficient to permit us to locate the content; (3) contact information for you, including your address, telephone number and email address; (4) a statement by you that you have a good faith belief that the content in the manner complained of is not authorized by the copyright owner, or its agent, or by the operation of any law; (5) a statement by you, signed under penalty of perjury, that the information in the notification is accurate and that you have the authority to enforce the copyrights that are claimed to be infringed; and (6) a physical or electronic signature of the copyright owner or a person authorized to act on the copyright owner’s behalf. Failure to include all of the above information may result in the delay of the processing of your complaint.
St Charles Real Estate
The median home value in St Charles, IL is $449,995. This is higher than the county median home value of $310,200. The national median home value is $338,100. The average price of homes sold in St Charles, IL is $449,995. Approximately 67.14% of St Charles homes are owned, compared to 28.24% rented, while 4.63% are vacant. St Charles real estate listings include condos, townhomes, and single family homes for sale. Commercial properties are also available. If you see a property you’re interested in, contact a St Charles real estate agent to arrange a tour today!
St Charles, Illinois has a population of 32,908. St Charles is less family-centric than the surrounding county with 34.09% of the households containing married families with children. The county average for households married with children is 36.28%.
The median household income in St Charles, Illinois is $106,069. The median household income for the surrounding county is $88,935 compared to the national median of $69,021. The median age of people living in St Charles is 42.2 years.
St Charles Weather
The average high temperature in July is 84.5 degrees, with an average low temperature in January of 14.7 degrees. The average rainfall is approximately 37.7 inches per year, with 30.1 inches of snow per year.


