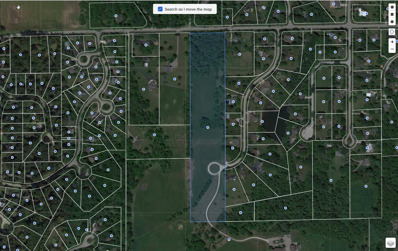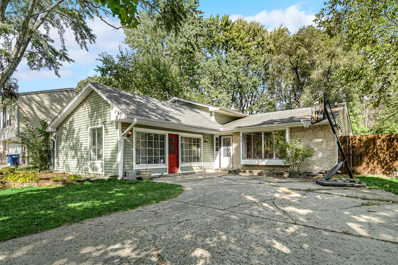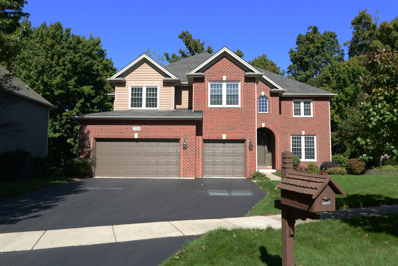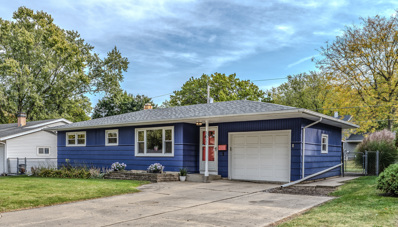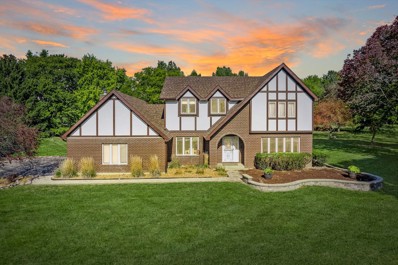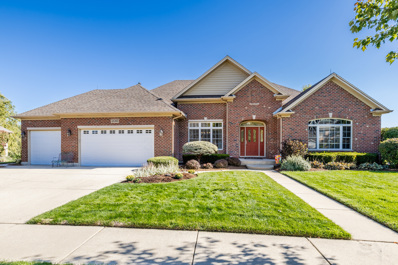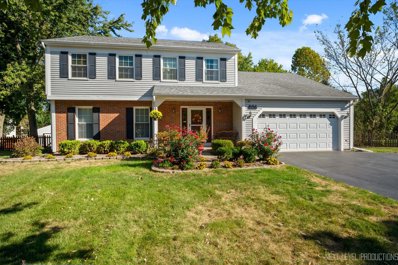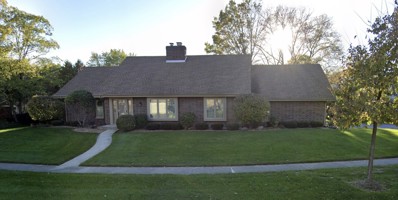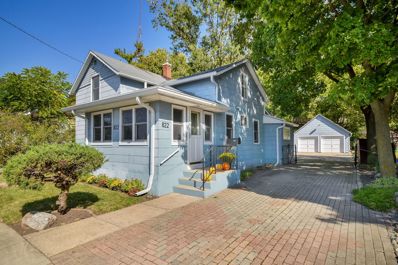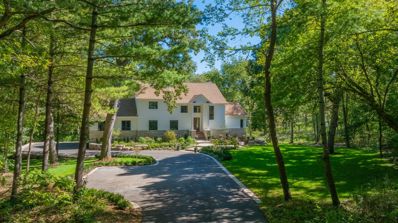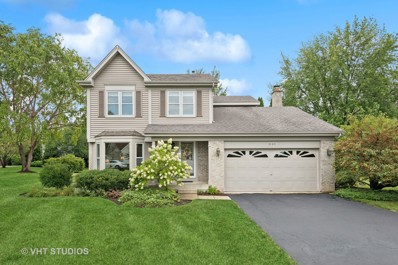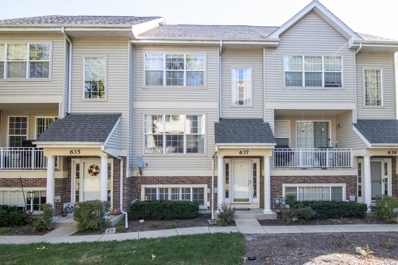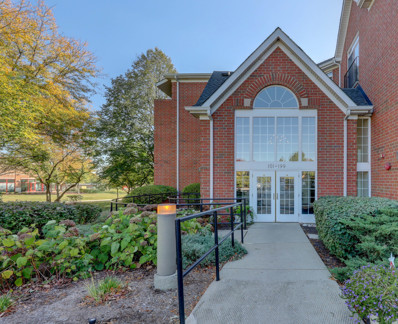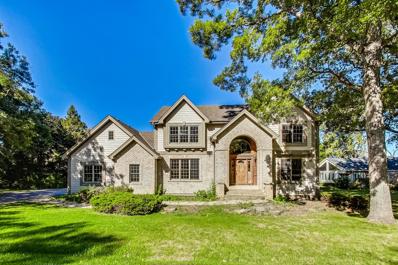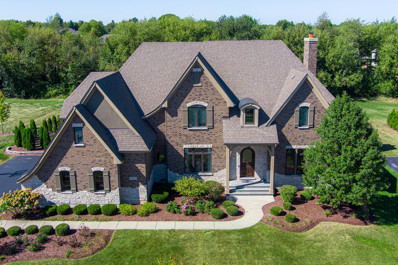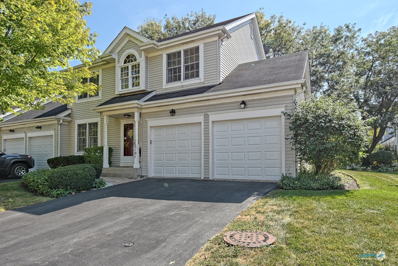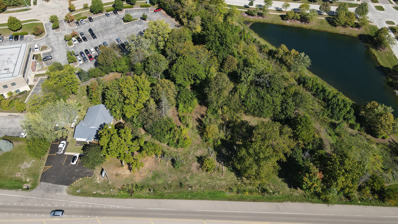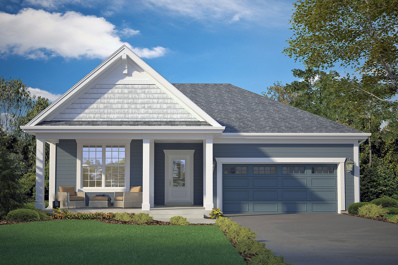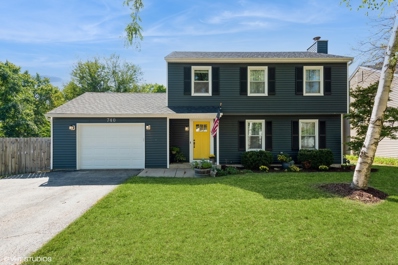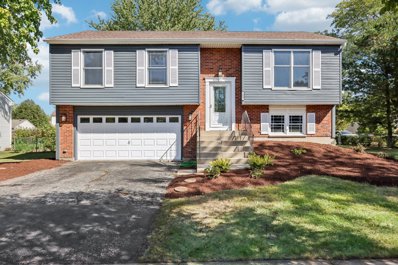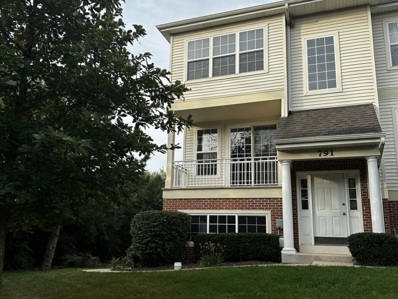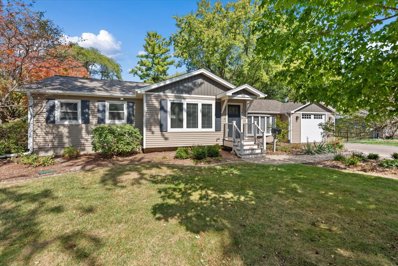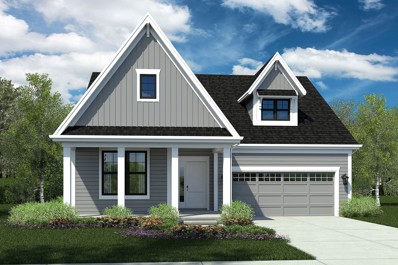Saint Charles IL Homes for Rent
- Type:
- Land
- Sq.Ft.:
- n/a
- Status:
- Active
- Beds:
- n/a
- Lot size:
- 16.1 Acres
- Baths:
- MLS#:
- 12188839
ADDITIONAL INFORMATION
Over 16 acres of picturesque land (divisible) in the desirable Village of Campton Hills, offering a rare opportunity with no deadline to build and no covenants or restrictions. Ideal for 1-4 home sites - the property is located in the highly sought-after St. Charles District #303 Schools. Planning a Barndominium?!? Look no further. With electric and gas available to the site (buyer to verify), enjoy the convenience of two access points from Empire Road and Castle Drive. Zoned E-1 & F, the property includes a survey on file. Perfect for those looking to build their dream home with flexibility and space! 25+ pages eBrochure
ADDITIONAL INFORMATION
Welcome to 1122 W Main St, a 3 bedroom 2 bathroom house, close to many retail and dining opportunities in St Charles! This property was recently renovated from top to bottom; fresh paint, new flooring updated bathrooms, and new appliances! Don't miss out, schedule a tour today!
- Type:
- Single Family
- Sq.Ft.:
- 1,622
- Status:
- Active
- Beds:
- 3
- Lot size:
- 0.21 Acres
- Year built:
- 1973
- Baths:
- 2.00
- MLS#:
- 12189684
ADDITIONAL INFORMATION
Welcome to 608 S 11th Ave, a charming home in the top-rated St. Charles School District 303. Updated throughout, this home features a remodeled lower-level bathroom, a new staircase, updated flooring, and a brand-new HVAC system (2021-2022). The kitchen is both functional and stylish, with chic cabinetry, butcher block countertops, a subway tile backsplash, and enough space for a breakfast table perfect for casual dining in your eat-in kitchen. This is a rare financial opportunity: qualified buyers can assume the current VA loan with a 2.99 APR, offering significant savings compared to today's higher rates (you do not need to be a veteran to qualify). The home offers 3 comfortable bedrooms, 2 full baths, and a versatile bonus room ideal for a home office, gym, or playroom. Originally finished by the builder, this space is fully climate-controlled with completed walls and electrical; all it needs is new flooring and a few final touches to bring it back to life. Enjoy the spacious backyard featuring a large patio, perfect for outdoor dining, relaxing, and entertaining. With some final cosmetic touches, this home offers both value and potential for you to personalize. Don't miss your chance to make it yours!
- Type:
- Single Family
- Sq.Ft.:
- 3,283
- Status:
- Active
- Beds:
- 4
- Lot size:
- 0.28 Acres
- Year built:
- 2001
- Baths:
- 5.00
- MLS#:
- 12165381
- Subdivision:
- Kingswood
ADDITIONAL INFORMATION
Pristine 2-Story on a quiet cul-de-sac in desirable Kingswood of St. Charles. Premium wooded lot with great privacy & low maintenance. Highly desirable floor plan with generous room sizes & open layout. Impressive 2-Story Foyer with turned staircase - open to Living Room & Central Hallway. Updated gourmet Kitchen with cherry cabinetry, large center island, granite countertops & spacious eating area. The 2-Story Family Room offers double stacked windows - views of the wooded backyard & fireplace. Convenient 1st floor Office/Den. The Primary Bedroom is a true retreat: Fireplace, tray ceiling, spacious dressing room closet & remodeled Primary Bathroom with volume ceilings, whirlpool tub & Oversized walk-in shower. Secondary bedrooms have private or semi-private bathrooms. Great open layout in the English Lookout, deep pour (9') professionally finished basement: REC Room with bar, 2nd Family Room & full bathroom. The storage/mechanicals room is large & offers good storage space. MUST SEE! 41+ Page eBrochure.
- Type:
- Single Family
- Sq.Ft.:
- 1,404
- Status:
- Active
- Beds:
- 4
- Year built:
- 1962
- Baths:
- 2.00
- MLS#:
- 12185833
- Subdivision:
- Fairview Plaza
ADDITIONAL INFORMATION
WELCOME HOME to this updated ranch home, where modern amenities meet classic charm. This spacious 1-story home boasts 4 bedrooms, 2 full (updated) bathrooms and a partially finished basement w/bar. Upon entering you are greeted by a sunlit living room and large picture window. Hardwood flooring and ceramic flows throughout the home. The kitchen features stainless steel appliances, new countertops/sink, ample cabinet space and pantry to ensure storage is never an issue. The adjoining dining area will make entertaining a breeze. The spacious primary suite is complete with 2 closets and an ensuite bathroom. Three additional bedrooms provide flexibility for guests, a home office or a playroom, along with a second updated bathroom. Additional highlights include, a fenced yard, fresh paint throughout, new lighting, roof/gutters/gutter guards 2023, carpet 2024 and windows throughout 2022. Conveniently located near parks, schools and shopping ~ This ranch is the perfect place to call home!
- Type:
- Single Family
- Sq.Ft.:
- 2,961
- Status:
- Active
- Beds:
- 4
- Lot size:
- 1.05 Acres
- Year built:
- 1987
- Baths:
- 4.00
- MLS#:
- 12188762
- Subdivision:
- Hedgerow Farms
ADDITIONAL INFORMATION
Nestled in the sought-after Hedgerow Farms of St. Charles, this stunning 4-bedroom, 3.5-bathroom brick and cedar Tudor home offers an idyllic blend of luxury and comfort. Situated on a beautifully landscaped 1+ acre cul-de-sac lot, this home greets you with a charming paver front walk and a 2-car sideload garage. Enjoy outdoor living with a spacious backyard paver patio, deck, and cozy firepit-perfect for entertaining or relaxing. Inside, you'll find hardwood and wood laminate flooring throughout, a bright living room, and a family room with a dramatic floor-to-ceiling stone fireplace. The expansive eat-in kitchen features solid surface countertops, a center island with a breakfast bar and cooktop, ample cabinet space, and a breakfast nook. The formal dining room (currently pool table/entertainment space) with recessed lighting is perfect for gatherings, while the main-floor office (which could double as a guest bedroom), laundry room, and full bathroom add convenience. Upstairs, the primary suite boasts a walk-in closet and a private bath with a whirlpool tub and separate shower. The finished basement provides extra space with a rec room and bathroom. Additional features include a smart doorbell and an invisible fence, plus proximity to parks for outdoor enjoyment. Don't miss this incredible home!
- Type:
- Single Family
- Sq.Ft.:
- 4,200
- Status:
- Active
- Beds:
- 4
- Year built:
- 2002
- Baths:
- 4.00
- MLS#:
- 12187558
ADDITIONAL INFORMATION
Welcome to this exceptional home nestled in the highly sought-after Fox Mill neighborhood of Saint Charles! This beautifully maintained property offers 4 spacious bedrooms and 2 additional versatile "flex" rooms, perfect for a home office, gym, or guest space. The pride of ownership is evident throughout, with fresh paint and meticulous care taken to ensure every inch of this home shines. The home boasts a fully finished basement that adds valuable living space, complete with two large storage rooms, offering endless possibilities for use. You'll also find two new water heaters (2022), a new HVAC system (2021), and additional insulation installed in 2018, providing energy efficiency and peace of mind. This stunning property features 4 bathrooms, including 3 full bathrooms and a convenient powder room, ideal for both everyday living and entertaining. The attention to detail and thoughtful updates, from the mechanical systems to the beautifully landscaped exterior, make this home truly turnkey. Located in a desirable subdivision with top-rated schools and easy access to parks, walking trails, Metra stations, and nearby amenities including downtown Saint Charles and downtown Geneva, this home is ready for its next owner to move right in and enjoy everything it has to offer. Don't miss the opportunity to own this immaculate gem in Fox Mill-schedule your showing today!
- Type:
- Single Family
- Sq.Ft.:
- 2,116
- Status:
- Active
- Beds:
- 3
- Lot size:
- 0.6 Acres
- Year built:
- 1984
- Baths:
- 4.00
- MLS#:
- 12186051
- Subdivision:
- Timbers
ADDITIONAL INFORMATION
BE PREPARED TO BE IMPRESSED!!! Immaculate home on spectacular .6 acre cul-de-sac lot in the popular Timbers subdivision. Enjoy your completely fenced park-like backyard from the spacious Trex deck. Beautiful Luxury Vinyl Plank flooring throughout the first floor. Updated kitchen features newer sink, stainless steel appliances (including convection oven), Corian counters, island, ceramic backsplash, closet pantry and under-cabinet lighting. Family room highlights include stone floor-to-ceiling fireplace with gas starter/logs and ceiling fan. Oak baseboards and doors on main level. Brand new carpeting on second floor and stairway. Generous sized bedrooms have ceiling fans/lights. Two walk-in closets. All original windows have been replaced. Finished basement with recreation room, bedroom, powder room, laundry room w/utility sink (newer washer and dryer), recessed lighting and work area with additional lighting and cabinets. Heated garage with attractive epoxy flooring. Architectural roof shingles. Enjoy the 26-acre Timber Trails Park. The walk bridge over the Fox River lets you enjoy spectacular Pottawatomie Park. Walk to downtown St. Charles. Wild Rose Elementary and North High School are close by and Red Gate Bridge is a great option for traveling north and east. The Timbers boasts minimal traffic with one entrance/exit. Enjoy the Timbers 4th of July flag display and the Christmas Eve luminaries. It's no wonder the Timbers is a great place to call home!
- Type:
- Single Family
- Sq.Ft.:
- 3,250
- Status:
- Active
- Beds:
- 5
- Year built:
- 1978
- Baths:
- 3.00
- MLS#:
- 12178431
- Subdivision:
- Longmeadow Of Fox Chase
ADDITIONAL INFORMATION
Charming Brick-Front Home in Picturesque St. Charles Neighborhood. Welcome to this expansive and beautifully designed home in one of St. Charles' most desirable areas. Boasting a thoughtful layout, the home features the primary bedroom and second bedroom on the main level, with three more generously sized bedrooms upstairs. With a three-car garage and an inviting swimming pool, this home has it all! Throughout, you'll find Pella roll-out windows with built-in blinds and hardwood floors gracing most of the main and upper levels. The foyer showcases crown molding, door-side transom windows, and ceramic tile flooring. The formal living room impresses with its 15-foot volume ceiling, two-sided brick fireplace with gas logs shared by the living and family rooms, and a large picture window that fills the space with natural light. The open kitchen is a chef's delight, featuring recessed lighting, wood cabinetry, a suite of stainless steel appliances-including a GE refrigerator and microwave, LG dishwasher, and Whirlpool oven-along with a functional island, pantry, and sliding glass doors leading to the patio. The attached family room, measuring 22x13, includes a second set of sliding glass doors to the patio, a cozy brick fireplace, and hardwood floors, making it perfect for both entertaining and relaxing. The upper level offers a striking catwalk that overlooks the formal living and dining areas, and all three upper bedrooms are equipped with ceiling fans. The hall bathroom features a skylight and double sinks, providing both style and convenience. Downstairs, the basement offers two spacious entertainment areas-one 28x25 and the other 28x15-along with a large 19x13 laundry room and an 18x15 storage room. Outside, the backyard is a private retreat with a large partially above ground swimming pool and an aluminum-fenced yard, ideal for outdoor fun and relaxation. Hot water heater 2022. Just minutes to multiple parks. 1 mile to Downtown S. Charles. 1.5 miles to St. Charles East High School. 2.3 Miles to Wredling Middle School. 2.5 miles to Fox Ridge Elementary School.
- Type:
- Single Family
- Sq.Ft.:
- 3,450
- Status:
- Active
- Beds:
- 4
- Lot size:
- 1.17 Acres
- Year built:
- 2002
- Baths:
- 3.00
- MLS#:
- 12179118
- Subdivision:
- Three Lakes
ADDITIONAL INFORMATION
YOUR DREAM HOME AWAITS IN THE PRESTIGIOUS THREE LAKES SUBDIVISION! Located on a peaceful, private cul-de-sac, this stunning home is everything you've been searching for. Step inside to be greeted by the soaring two-story family room with elegant stone fireplace, custom coffered ceilings and impressive millwork that adds elegance at every turn, including detailed moldings & wainscoting throughout. THE OPEN FLOOR PLAN flows effortlessly into the gourmet kitchen, complete with a Wolf cooktop, new stainless steel GE CAFE appliances, white cabinetry, custom backsplash, granite countertops, a center island, sleek hardwood floors plus a HGTV HUGE WALK IN PANTRY. A versatile main-level office (or 5th bedroom) is right next to the full bath with handsome built-in shelving . The mudroom off the garage entrance features built in lockers- adds a touch of convenience for daily living. Upstairs, the Romeo & Juliet balcony overlooking the 2 story family rooms leads to the luxurious primary suite provides a peaceful escape, while the generously sized bedrooms offer comfort for family or guests. The expansive DEEP-POUR BASEMENT is ready for your personal touch, with rough-in plumbing already in place-ideal for future customization. RECENT UPDATES INCLUDE A NEW ROOF & GUTTERS PLUS EXTERIOR PAINTED ENSURING PEACE OF MIND. Outside, the relaxing front porch welcomes you home, while the well OVER-AN-ACRE LOT features a charming gazebo, huge fire pit and a SPACIOUS SIDE-LOAD GARAGE, perfect for outdoor entertaining or simply enjoying the serenity. This home offers luxury, charm, space, and comfort in one of the most desirable neighborhoods with award winning schools! Don't miss the chance to make this your home for the holidays!
- Type:
- Single Family
- Sq.Ft.:
- 1,551
- Status:
- Active
- Beds:
- 3
- Year built:
- 1920
- Baths:
- 2.00
- MLS#:
- 12182227
- Subdivision:
- Minard Ferson And Hunt
ADDITIONAL INFORMATION
Charming Home Near Fox River Discover this stunning residence just steps away from the scenic Fox River, offering breathtaking views from multiple windows. Located only three minutes from downtown, this property feels like a peaceful retreat with a private, paved backyard area reminiscent of a park. The home features a solid two-car garage equipped with electricity and loft storage, as well as an additional two-part workshop. With its inviting farmhouse-style layout, there is ample space and versatility to tailor the living areas to your needs. Recent upgrades include a furnace installed in 2015, a water heater from 2018, and a roof replaced in 2013, along with several new windows. Experience the beauty of the land and envision your future here. Schedule a visit today!
$1,050,000
41w438 Barlow Drive St. Charles, IL 60175
- Type:
- Single Family
- Sq.Ft.:
- 3,334
- Status:
- Active
- Beds:
- 4
- Lot size:
- 2.11 Acres
- Year built:
- 1998
- Baths:
- 5.00
- MLS#:
- 12173750
ADDITIONAL INFORMATION
Over 2-acre year-round Sanctuary offering privacy and tranquility along with a convenient drive to town, shopping and restaurants. This 5,400 Sq. Ft. Custom Home with large front and rear yards welcomes you as you meander up the driveway. The Impressive front yard garden equipped with automatic sprinkler systems make it ideal for easy maintenance. The moment you walk through the New 9ft Double Front Entry doors, you will be greeted with the amazing views of your private yard just beyond the large two-story open great room. This is perfect for everyday living along with entertaining your guests. This is a great open floor plan with beautiful wooden ceilings, hardwood floors and amazing 2-story fireplace. The dining room and custom kitchen are open to the living room. The kitchen island is great for casual dining, entertaining or serving a crowd when needed. There is no shortage of closet space in every room. There are numerous improvements that have been completed in this home. New Driveway, New roof, New screened in porch. The finished lower-level walk out with 9 foot plus ceiling height includes a spacious family room with fireplace and multiple sliding doors to the outdoors, in addition there are 2 bedroom suites each with private baths. One is currently used as a gym. The Primary bedroom has a floor all to its own with a loft, fireplace and areas for flex space depending on your lifestyle. This home has multiple areas with open floor plans. The Great room with floor to ceiling stone fireplace also offers two stories of sliding glass with large windows above overlooking beautiful private grounds, featuring large hardwood trees. It is accessible to multiple outdoor decks and screened in porch. There is plenty of room for a pool in either the backyard or side yard. The flexible first floor bedroom or office with stone fireplace and private bathroom also has access to a private deck. The first-floor laundry room also comes with a dog/pet shower! 3 car attached garage with very tall ceilings allowing for car racks to increase car space to potentially 6 cars. The radiant heated floors are on all floors including the garage. New A/C's, New furnace, New Washer/Dryer, New gutters with leaf guards, New professionally landscaped front yard with stones and plantings, sprinkler systems all throughout garden and yard, new garage epoxy flooring, new garage doors with new side mount garage door openers, New outdoor lighting adding major elevation appeal to the house and driveway, new exterior professionally painted, new radon system and much more. You need to see to experience what this home actually has to offer. Come and see and fall in love!! And if this isn't enough, the seller says to include the furniture!
- Type:
- Single Family
- Sq.Ft.:
- 2,044
- Status:
- Active
- Beds:
- 4
- Lot size:
- 0.23 Acres
- Year built:
- 1990
- Baths:
- 3.00
- MLS#:
- 12185371
ADDITIONAL INFORMATION
Spacious and bright home located on a quiet cul-de-sac in the highly desirable Charlemagne neighborhood on the East side of St. Charles. This one owner home has been well-maintained, newly painted with numerous updates. The original floor plan was modified to create an open and expanded kitchen and eating area - 21' x 12'. With many thoughtful touches/upgrades when building, this home is open and airy throughout! Exterior has front porch and brick front. Walk into the entry with coat closet and hardwood flooring opening to living room with large bay window, fully updated half bathroom. Kitchen features upgraded maple cabinets with triple crowned molding and pull out shelves, quartz countertops, full kitchen island accommodates additional seating, SS appliances, ceramic backsplash, canned lighting, built in microwave, pantry closet, bay window, hardwood flooring, open to family room. Family room with a focal point of the brick raised hearth wood burning fireplace flanked with bookcases, Pella sliding glass door to deck, hard wood flooring. First floor full laundry, washer/dryer stay, extra shelving for storage. Primary suite has room for a king size bed, vaulted ceiling with fan and light, larger size walk in closet, full bath, updated shower with bench, separate soaker tub. Additional bedrooms are also generously sized with larger closets, ceiling fans with lights, blinds. Updated 2nd floor hall bath with ceramic tile flooring, white subway tile shower with built in niche and comfort height cabinet, stone counter, new lighting. Other amenities included, white doors & trim, 2nd floor utility closet, updated lighting. Great size deck, room for table/chairs, grill and entertaining. Beautiful back yard with mature trees and landscape. Updates: '24 refrigerator, microwave, interior painting, '22 H20, '21-23 1/2 bathroom updates '20 oven, '18 dishwasher, disposal, washer. Perfectly situated and within easy walking distance to the middle and high schools, grocery store, walking paths, parks and much more! Home has been well taken care of but owner is selling AS IS with a home warranty.
- Type:
- Single Family
- Sq.Ft.:
- 1,910
- Status:
- Active
- Beds:
- 2
- Year built:
- 1999
- Baths:
- 3.00
- MLS#:
- 12183048
- Subdivision:
- Pheasant Run Trails
ADDITIONAL INFORMATION
Welcome home!!! This wonderful 2-bedroom plus loft, 2.5-bathroom townhome is located in the Pheasant Run Trails subdivision. The main floor features beautiful luxury vinyl flooring, neutral paint, a spacious Living Room w/ fireplace & large windows which provide an abundance of natural light. The sun-filled kitchen includes SS appliances, plenty of cabinet and counter space, an island with separate eating area, large windows and a sliding door which leads to a private balcony. The upper floor features a spacious primary suite including double sinks, a soaker tub & separate shower in the master bathroom and a spacious walk-in closet. The loft area provides additional living space and can be used as a home office or a cozy reading nook. A 2nd bedroom and full bathroom finish off the 2nd floor. The 2nd floor has newer carpeting with upgraded padding. The lower level includes a flex space which offers endless possibilities for use as well as a laundry room, mechanical room and convenient direct access to your private 2-car garage. Upgraded Plantation shutters through-out much of this fabulous home. Great convenient eastside location close to major roads, shopping, restaurants, entertainment, METRA, bike trails & parks. Highly rated & award winning St. Charles school District 303. Recent updates include Furnace '18, HWH '18, Water Softener '18, Roof '19, Vinyl flooring '19, Carpeting '21 & more. Don't miss out on the opportunity to make this wonderful townhome your NEW home!
- Type:
- Single Family
- Sq.Ft.:
- 1,190
- Status:
- Active
- Beds:
- 2
- Year built:
- 1999
- Baths:
- 2.00
- MLS#:
- 12184287
- Subdivision:
- Hunt Club
ADDITIONAL INFORMATION
This convenient first-floor unit in the highly sought-after Hunt Club Condos elevator building with heated underground parking offers an open floor plan and neutral decor. The spacious kitchen features a tile floor, beautiful tile backsplash, and abundant cabinetry. The large and inviting living room boasts a sliding glass door that opens to an oversized private patio, providing direct access to the master bedroom suite. The master suite includes a custom paneled accent wall, along with a full bathroom featuring a walk-in shower. Additional conveniences include an in-unit laundry closet with a stackable washer and dryer, underground parking, and storage. All appliances are included. Ideally situated adjacent to Hunt Club Park and trail, shopping, dining, and the heart of downtown St. Charles.
- Type:
- Single Family
- Sq.Ft.:
- 2,686
- Status:
- Active
- Beds:
- 4
- Lot size:
- 1.05 Acres
- Year built:
- 2003
- Baths:
- 4.00
- MLS#:
- 12182898
- Subdivision:
- The Windings Of Ferson Creek
ADDITIONAL INFORMATION
Welcome to 5N672 Jens Jensen Ln, a charming and spacious home nestled in the desirable community of St. Charles. This 4-bedroom, 3.1-bathroom residence offers 2,685 square feet of living space above grade, along with an expansive 1,418 square feet in the lower level. Whether you're seeking the perfect canvas for a rehab project or looking to make this your forever home, this property provides incredible potential for those ready to bring their vision to life. As you approach, the timeless brick exterior immediately catches the eye, offering both durability and classic curb appeal. The home is situated on a large, private lot that promises ample outdoor space for gardening, relaxation, or play. Stepping inside, you'll be greeted by abundant natural light pouring in from the numerous windows throughout the home, creating a warm and welcoming atmosphere in every room. The main level boasts a cozy family room, perfect for unwinding after a long day or gathering with loved ones for intimate get-togethers. Imagine customizing this space to reflect your personal style, whether it's adding built-in shelving, a statement fireplace, or new flooring-the possibilities are endless. The layout provides a seamless flow, making it ideal for entertaining and everyday living. One of the highlights of the home is the fully finished lower level, which includes a convenient kitchenette. This versatile space is perfect for hosting memorable parties, game nights, or family celebrations. Whether you're planning birthday gatherings or casual weekend get-togethers, this lower level is designed for fun and functionality. It could also serve as a great in-law arrangement, secondary living area, or even a home theater. The four generously sized bedrooms offer ample closet space and plenty of room for personalization. With 3.1 bathrooms, there is no shortage of convenience, whether you're accommodating a growing family or guests. Each room offers potential for updates and improvements, allowing you to create the home of your dreams. This property is ideal for those considering a rehab loan, such as a 203K or conventional rehab, and is ready for your creativity and final touches. Envision updating the kitchen, modernizing the bathrooms, or creating a more open-concept layout-the potential is truly limitless with this home. Located in a serene and well-established neighborhood in St. Charles, you'll enjoy the best of suburban living with easy access to parks, top-rated schools, dining, shopping, and entertainment. With its solid bones and fantastic layout, this home offers a rare opportunity to invest in a property that can evolve with your needs and grow in value. If you're ready to take on a rewarding project and make this house your own, don't miss the chance to transform 5N672 Jens Jensen Ln into the dream home you've always wanted.
$1,350,000
39w384 Longmeadow Lane St. Charles, IL 60175
- Type:
- Single Family
- Sq.Ft.:
- 5,000
- Status:
- Active
- Beds:
- 4
- Lot size:
- 0.79 Acres
- Year built:
- 2015
- Baths:
- 4.00
- MLS#:
- 12166361
- Subdivision:
- Prairie Lakes
ADDITIONAL INFORMATION
This magnificent Prairie Lakes home features the essence of luxury living, with every detail meticulously designed to leave a lasting impression. Nestled on a picturesque, tree-lined lot with tranquil pond views, the grand entrance offers a lifestyle of warm elegance and sophistication. The impressive two-story foyer opens into a stately office with custom-built shelving & wainscoting, as well as an arched entry to the formal dining room. Throughout the first floor, rich hardwood flooring and intricate wood trim highlight the fine architectural details of this exceptional home. The kitchen, a true culinary masterpiece, features top-of-the-line Thermador stainless steel appliances, a central island, custom cabinetry, and a large, custom food pantry. Elegant chandeliers illuminate the space, creating a refined ambiance. A sunlit breakfast nook offers sweeping views of the backyard oasis, where a breathtaking pool is surrounded by mature trees & lush greenery... offering privacy & pure beauty. In the family room, warmth & sophistication converge with rich hardwood floors, coffered ceilings, custom built-ins, & a stunning stone fireplace. The primary suite is a peaceful retreat, offering a vaulted, tray ceiling with crown molding, a highly detailed & customized spa-like ensuite bath, & an expansive custom walk-in closet. Additional bedrooms are generously sized, with detailed ceilings, & a second-floor bonus room provides the perfect space for a media room or even a large, second office. All second-floor bathrooms feature high-end cabinetry & upscale features. Modern convenience meets refined design with the second-floor laundry room, complete with custom cabinetry, while a first-floor mudroom with custom built-ins offers both practicality & elegance. Step outside for the ultimate in outdoor living... an expansive stamped concrete patio with a outdoor stone cooking area, and a stunning & highly detailed gazebo featuring a vaulted ceiling, and a stone fireplace offering the perfect view of the pool & spa area! The pool & spa offer a serene, private escape, exemplifying luxury outdoor living. Situated in the heart of St. Charles, this estate provides easy access to award-winning golf courses, highly-rated St. Charles School District 303, outstanding private schools, a renowned park district, and a vibrant downtown filled with exceptional dining, boutique shopping, and beautiful riverfront views. While touring this architectural dream home, you will discover warmth, beauty & sophistication... all while providing a fabulous lifestyle!
- Type:
- Single Family
- Sq.Ft.:
- 1,636
- Status:
- Active
- Beds:
- 3
- Year built:
- 1988
- Baths:
- 3.00
- MLS#:
- 12064921
ADDITIONAL INFORMATION
Spacious end unit in popular Hunters Fields Commons! Walking distance to Wredling Middle School and St Charles East High School. So close to amazing downtown St Charles' shopping and restaurants! Large kitchen with table space, extended cabinets and countertop space - gorgeous marble backsplash and updated lighting. Entertaining is a breeze in the dining and living room areas. Living room features cozy fireplace. Sliders to serene patio where mature landscaping is home to songbirds and local wildlife. Updated powder room completes the first floor. Upstairs offers a large primary suite with plenty of closet space and tastefully updated primary bath. Two additional bedrooms share the updated hall bath. Full basement with egress offers even more living space. UPDATES are the theme of this gorgeous home! Lovingly cared for by 3 generations, this home is special and is awaiting new owners. Seller is offering 1 year home warranty!
- Type:
- Land
- Sq.Ft.:
- n/a
- Status:
- Active
- Beds:
- n/a
- Lot size:
- 1.35 Acres
- Baths:
- MLS#:
- 12181607
ADDITIONAL INFORMATION
Highly sought after vacant commercial lot on Main Street in St. Charles. 297' of frontage with high visibility. A Class A 9,550 SF Office building was approved by the city in the past.
- Type:
- Single Family
- Sq.Ft.:
- 1,530
- Status:
- Active
- Beds:
- 2
- Year built:
- 2024
- Baths:
- 2.00
- MLS#:
- 12181488
ADDITIONAL INFORMATION
New option to build in new subdivision by long time local builder. A Townhouse lifestyle without attached walls. The Munhall Glen HOA maintains the landscaping including cutting the grass and shoveling the snow from driveways and sidewalks. Minutes from downtown St. Charles, the Fox River, and easy access to I88 via Kirk Road. The Rosehill ranch with a cottage style elevation is charming with modern features, an open floor plan, and covered front porch. Too many amenities to list including a full basement with Delta MS waterproofing, tall windows, custom cabinets & island with quartz tops, James Hardie siding for low maintenance, 2x6 walls, Nu-wool insulation, architectural grade shingles, Pella low-e windows, Energy seal, Tyvek DrainWrap, energy rated, 96% high efficiency furnace, an energy recovery ventilator, wood deck, full sod, deluxe landscaping and more. Custom changes and more floor plan options are available.
- Type:
- Single Family
- Sq.Ft.:
- 1,904
- Status:
- Active
- Beds:
- 4
- Lot size:
- 0.18 Acres
- Year built:
- 1977
- Baths:
- 3.00
- MLS#:
- 12181047
- Subdivision:
- Cambridge
ADDITIONAL INFORMATION
Be the next to enjoy this beautifully updated two-story home nestled in the Cambridge subdivision. Main level has open floor plan for easy entertaining with gorgeous Brazilian Cherry hardwood flooring throughout. Kitchen suits today's lifestyles and includes stainless steel appliances, 42" maple cabinets with under cabinet lighting, quartz countertops, touchless faucet, breakfast bar, and plenty of storage. Living and dining area feature custom built maple cornices on each window. Second floor has 4 bedrooms all with oak hardwood flooring. Primary bedroom is spacious with custom mission style closet doors and built-in oak shelving system. Finished lookout basement has tons of space for whatever you may need and also includes a fireplace with brick surround, plus built-in TV cabinet and book shelving. Basement laundry room is bright and has an overstock pantry area for even more storage. All three bathrooms have been tastefully updated. Fenced-in backyard has a deck right off the kitchen for grilling convenience and comfy lounging, as well as a lower patio with fire pit for gatherings. Live out your hobby farm or homestead dreams with the ready-to-go chicken coop! Plenty of land for homegrown vegetables and flowers on this corner lot. 1.75 car garage has room for a car and so much storage space! So much is new: 2024-roof, water softener, 2023-water heater, 2021-kitchen appliances, 2020-siding. Rotary Park is a short walk away. Easy access to schools and the downtown St Charles experience. Welcome home!
- Type:
- Single Family
- Sq.Ft.:
- 1,604
- Status:
- Active
- Beds:
- 3
- Lot size:
- 0.23 Acres
- Year built:
- 1977
- Baths:
- 2.00
- MLS#:
- 12180136
- Subdivision:
- Cambridge
ADDITIONAL INFORMATION
Nestled on a desirable corner, fenced lot, this beautifully updated 3-bedroom, 2-bath home has it all! Inside, you'll find fresh paint, new flooring, and updated lighting throughout, plus fully remodeled bathrooms. The bright kitchen features crisp white cabinetry and stainless steel appliances, creating a modern space for cooking and entertaining. A spacious family room with stylish herringbone-pattern tile floors offers a welcoming space for gatherings and opens directly onto the deck and fenced yard-ideal for seamless indoor-outdoor living. Outside, enjoy the large deck and a versatile workshop/shed for storage or hobbies. Located close to downtown and the river, with access to highly-rated schools, this home is a rare find that won't last long!
- Type:
- Single Family
- Sq.Ft.:
- 1,900
- Status:
- Active
- Beds:
- 2
- Year built:
- 2002
- Baths:
- 3.00
- MLS#:
- 12181099
ADDITIONAL INFORMATION
Exceptional outside end unit with peaceful and quiet views of the pond from the private balcony in desired Pheasant Run Trails. Neutral decor and well maintained. Two story, open floor plan with columns and arched entrance. Stone fireplace in family room with niche. New appliances, new washer and dryer, brand new furnace (2024), A/C (2024) as well as new carpet throughout the townhouse. Tucked away on the fantastic east side located close to all the community has to offer, dining, shopping, recreation...
- Type:
- Single Family
- Sq.Ft.:
- 2,262
- Status:
- Active
- Beds:
- 3
- Year built:
- 1953
- Baths:
- 3.00
- MLS#:
- 12177172
ADDITIONAL INFORMATION
Get ready to fall in love with this stunningly updated ranch home that has it all! With four spacious bedrooms and three full bathrooms, this home offers the perfect blend of style, comfort, and convenience. The gorgeous designer kitchen is a showstopper, complete with newer appliances, an island with seating, trendy floating shelves, and sleek bamboo flooring. The primary suite is a true retreat, featuring a cathedral ceiling and a luxurious walk-in shower with custom tile. Plus, the fully finished lower level gives you even more living space, including a fourth bedroom, full bathroom, and an LG washer/dryer. You'll enjoy peace of mind with energy-efficient updates like a newer furnace, AC, and water heater, all installed in 2018. But that's not all-the home also boasts a brand-new roof, newly installed front fence, newly installed gutters, widened driveway that fits four cars, custom fence in backyard with landscape lighting, and two additional sheds for extra storage! The backyard is an entertainer's dream with a beautiful patio, professionally landscaped yard, and a sprinkler/irrigation system to keep it looking pristine. This is your chance to own a perfectly updated, well-located home, just a short walk to Davis School, Wheeler Park, the river, and downtown. Don't miss out! More pictures will be uploaded over the weekend.
- Type:
- Single Family
- Sq.Ft.:
- 1,901
- Status:
- Active
- Beds:
- 3
- Year built:
- 2024
- Baths:
- 2.00
- MLS#:
- 12180980
- Subdivision:
- Munhall Glen
ADDITIONAL INFORMATION
New option to build in new subdivision by long time local builder. The Oakfield ranch with a farmhouse elevation is a striking ranch home with modern features offering an open floor plan, a covered front porch, a full basement, and tall windows. Too many amenities to list including a main floor laundry room, custom cabinets & long island with quartz tops, James Hardie siding for low maintenance, 2x6 walls, Nu-wool insulation, GAF architectural grade shingles, Pella low-e windows, energy seal, an energy rating, 96% high efficiency furnace, an Energy Recovery Ventilator, wood deck, full sod, deluxe landscaping and more. Custom changes and more floor plan options are available. The Munhall Glen homeowners association maintains the landscaping including cutting the grass, fertilizing and shoveling the snow from driveways and sidewalks. Minutes from downtown St. Charles, the Fox River, and easy access to I88 via Kirk Road.


© 2024 Midwest Real Estate Data LLC. All rights reserved. Listings courtesy of MRED MLS as distributed by MLS GRID, based on information submitted to the MLS GRID as of {{last updated}}.. All data is obtained from various sources and may not have been verified by broker or MLS GRID. Supplied Open House Information is subject to change without notice. All information should be independently reviewed and verified for accuracy. Properties may or may not be listed by the office/agent presenting the information. The Digital Millennium Copyright Act of 1998, 17 U.S.C. § 512 (the “DMCA”) provides recourse for copyright owners who believe that material appearing on the Internet infringes their rights under U.S. copyright law. If you believe in good faith that any content or material made available in connection with our website or services infringes your copyright, you (or your agent) may send us a notice requesting that the content or material be removed, or access to it blocked. Notices must be sent in writing by email to [email protected]. The DMCA requires that your notice of alleged copyright infringement include the following information: (1) description of the copyrighted work that is the subject of claimed infringement; (2) description of the alleged infringing content and information sufficient to permit us to locate the content; (3) contact information for you, including your address, telephone number and email address; (4) a statement by you that you have a good faith belief that the content in the manner complained of is not authorized by the copyright owner, or its agent, or by the operation of any law; (5) a statement by you, signed under penalty of perjury, that the information in the notification is accurate and that you have the authority to enforce the copyrights that are claimed to be infringed; and (6) a physical or electronic signature of the copyright owner or a person authorized to act on the copyright owner’s behalf. Failure to include all of the above information may result in the delay of the processing of your complaint.
Saint Charles Real Estate
The median home value in Saint Charles, IL is $449,995. The national median home value is $338,100. The average price of homes sold in Saint Charles, IL is $449,995. Saint Charles real estate listings include condos, townhomes, and single family homes for sale. Commercial properties are also available. If you see a property you’re interested in, contact a Saint Charles real estate agent to arrange a tour today!
Saint Charles Weather
