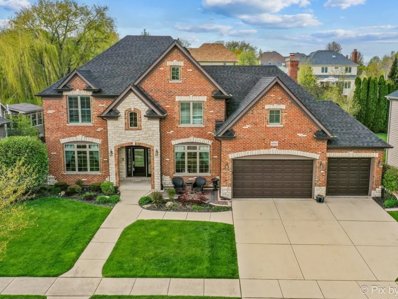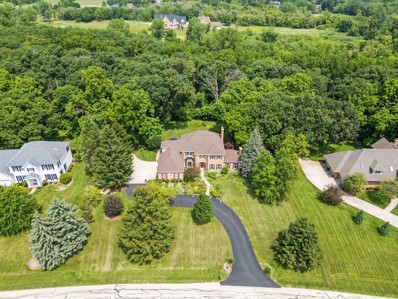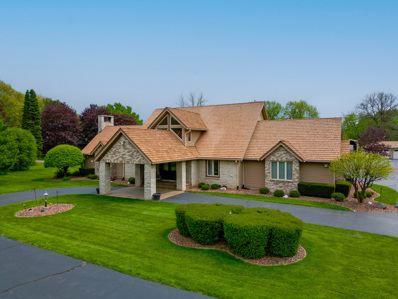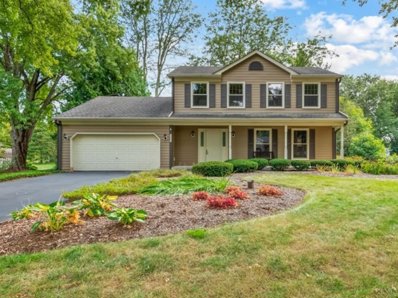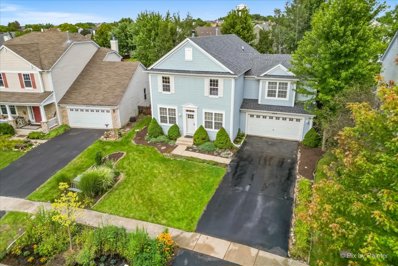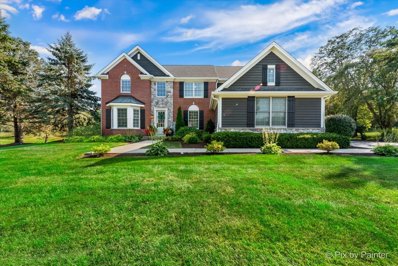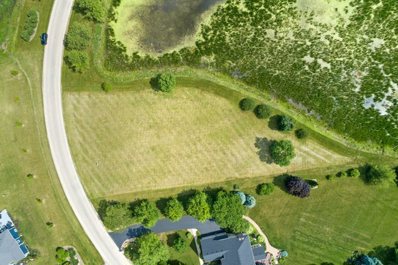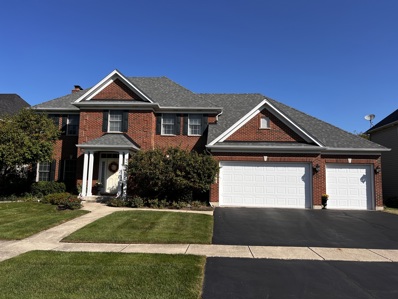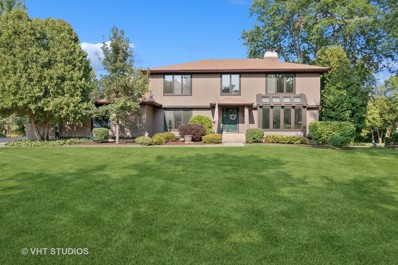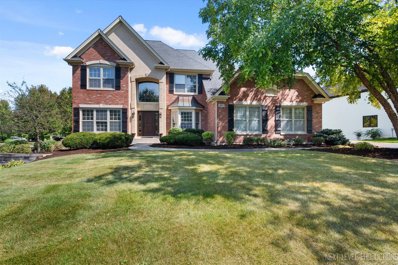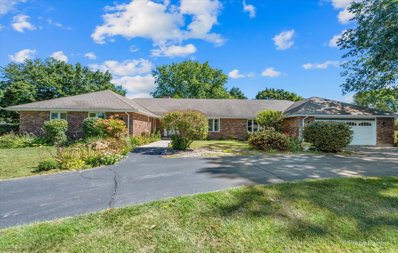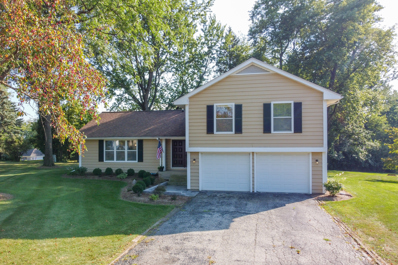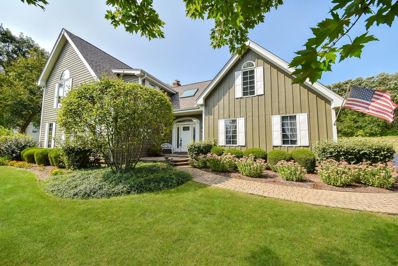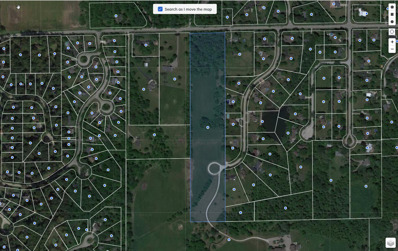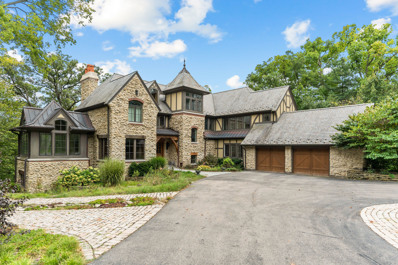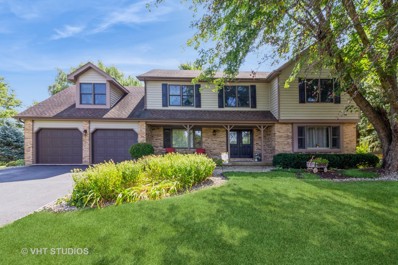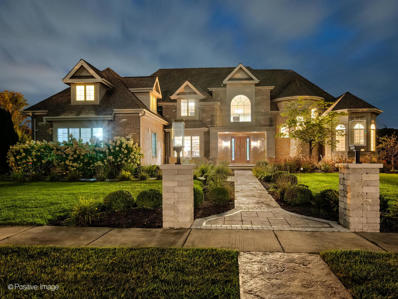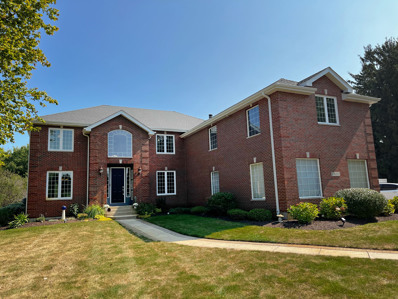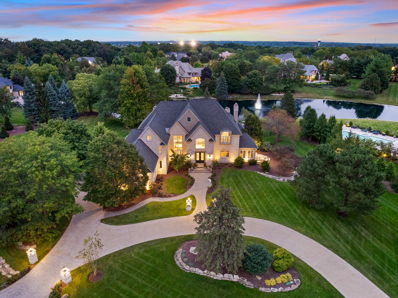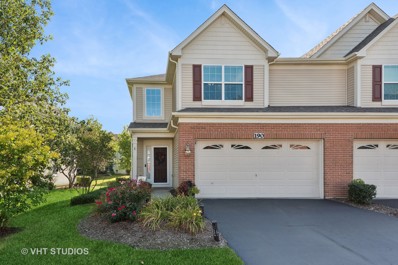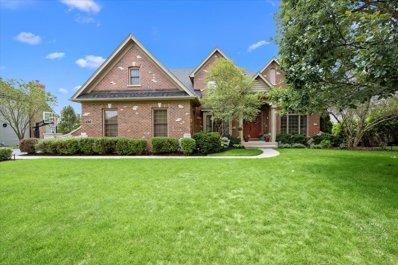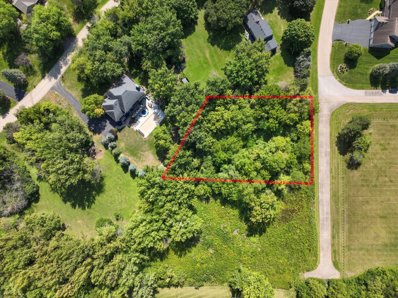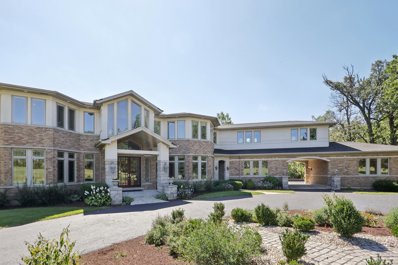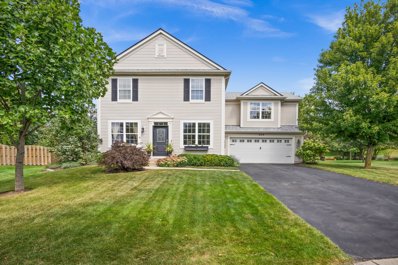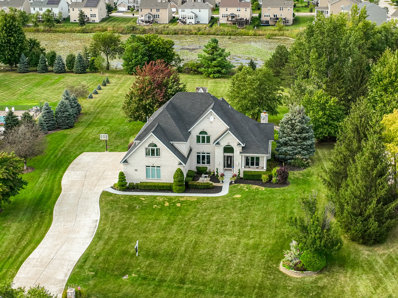Saint Charles IL Homes for Rent
The median home value in Saint Charles, IL is $485,750.
The national median home value is $219,700.
The average price of homes sold in Saint Charles, IL is $485,750.
Saint Charles real estate listings include condos, townhomes, and single family homes for sale.
Commercial properties are also available.
If you see a property you’re interested in, contact a Saint Charles real estate agent to arrange a tour today!
- Type:
- Single Family
- Sq.Ft.:
- 3,681
- Status:
- NEW LISTING
- Beds:
- 4
- Year built:
- 2002
- Baths:
- 4.00
- MLS#:
- 12170350
- Subdivision:
- Fox Mill
ADDITIONAL INFORMATION
THIS STUNNING FOX MILL HOME OFFERS THE PERFECT BLEND OF SPACE, COMFORT, AND LUXURIOUS FINISHES. GRAND 2 STORY FOYER WITH AN OPEN OAK STAIRCASE AND SOARING 9-FOOT CEILINGS THROUGHOUT CREATE A SENSE OF OPENNESS AND GRANDEUR, ACCENTUATED BY THE RICH CROWN MOLDING THAT ADDS A TOUCH OF ELEGANCE. THE GOURMET KITCHEN BOASTS A BREAKFAST BAR ISLAND, PERFECT FOR CASUAL MEALS AND CONVERSATION, AND IS EQUIPPED WITH STAINLESS STEEL APPLIANCES, LARGE PANTRY, DOUBLE OVEN, 5 BURNER RANGE WITH DECORATIVE HOOD ABOVE. A SIZABLE BREAKFAST ROOM WITH BAY WINDOW AND DOOR TO YARD ADJOINS THE KITCHEN, FLOWING SEAMLESSLY INTO A HUGE FAMILY ROOM WITH A VAULTED CEILING, WALL OF WINDOWS AND A BEAUTIFUL FLOOR TO CEILING STONE FIREPLACE - AN IDEAL SPACE FOR ENTERTAINING FAMILY AND FRIENDS. FORMAL GATHERINGS WILL BE A DELIGHT IN THE HUGE DINING ROOM, FEATURING A DECORATIVE CEILING WITH ACCENT LIGHTING THAT CREATES A WARM AND INVITING AMBIANCE, GORGEOUS WAINSCOTING AND BUTLERS WINE PANTRY. THE VERSATILE FIRST-FLOOR HOME OFFICE FEATURES A BEAUTIFUL COFFERED CEILING, HANDSOME WAINSCOTING, TRIM MOLDING, AND HAS AN ADJACENT FULL BATHROOM... THIS ROOM CAN BE TRANSFORMED INTO A COMFORTABLE 5TH GUEST BEDROOM OR A PLAYROOM. ESCAPE TO YOUR PRIMARY MASTER SUITE, FEATURING A TRAY CEILING THAT CREATES A GRAND ATMOSPHERE. THE LUXURIOUS MASTER BATHROOM BOASTS DOUBLE SINKS, A SEPARATE SHOWER WITH DUAL HEADS AND MULTI JET SPRAYERS, PRIVATE WATER CLOSET, A JACUZZI TUB, AND A SPACIOUS WALK-IN CLOSET. SIZABLE 2ND AND 3RD BEDROOMS OFFER A JACK-N-JILL BATHROOM, DOUBLE SINKS, SEPARATE SHOWER ROOM + GENEROUS CLOSET SPACE, WHILE THE 4TH BEDROOM OFFERS A PRIVATE ENSUITE BATHROOM WITH SKYLIGHT AND A DOUBLE WIDE CLOSET. THE EXPANSIVE DEEP POUR FULL BASEMENT PROVIDES A BLANK CANVAS FOR YOUR DREAM REC ROOM, HOME THEATER, GYM, OR ADDITIONAL FUTURE LIVING SPACE. UNWIND OR HOST GATHERINGS IN YOUR HUGE BACKYARD FEATURING AN EXPANSIVE BRICK PAVER PATIO WITH A LARGE GAZEBO - PERFECT FOR SUMMER BBQS AND OUTDOOR ENTERTAINING. EXPANSIVE 1ST FLOOR LAUNDRY / MUD ROOM WITH A UTILITY SINK AND DOUBLE WIDE CLOSET, LEADS INTO THE EXPANSIVE 3 CAR GARAGE WHICH PROVIDES AMPLE SPACE FOR VEHICLES, HOBBIES, OR EXTRA STORAGE + HAS A SERVICE DOOR TO THE BACKYARD, TALL OVERHEAD DOORS AND CONCRETE DRIVEWAY. THIS HOME IS PERFECT FOR LARGE FAMILIES OR MULTI-GENERATIONAL LIVING. MANY HOME IMPROVEMENTS INCLUDE: CUSTOM PLANTATION WINDOW SHUTTERS, CENTRAL VAC, NEW LED LIGHTING, CAT5 WIRING, NEW ROOF + OVERSIZED GUTTERS, 2 NEW CENTRAL AIR UNITS, ZONED HVAC, UPGRADED LARGER HOT WATER TANK, SOLID HARDWOOD FLOORING CARRIED THROUGH MAJORITY OF HOME, WIDE DOOR CASINGS, WHITE TRIM PACKAGE, EXTENSIVE TRIM MOLDING, EXTERIOR CEDAR FRESHLY PAINTED, NEW UNILOCK BRICK PAVER PATIO IN FRONT AND BACK WITH ACCENT STAIR LIGHTING AND A LARGE GAZEBO, FRONT DOOR WITH LEADED TRANSOM AND SIDELIGHT, PROFESSIONAL LANDSCAPING AND MORE! ENJOY ACRES OF OPEN SPACE, MILES OF PAVED BIKE TRAILS, WALKING PATHS, 11 PARKS, FISHING PONDS + POOL & CLUBHOUSE/COMMUNITY CENTER WITH MEETING ROOM, AND GORGEOUS GATHERING ROOM WITH FULL KITCHEN, PLUS SEVERAL COMMUNITY EVENTS THROUGHOUT THE YEAR THAT INCLUDE: 4TH OF JULY PARADE, 5K RACE, EASTER EGG HUNT, COOKIES WITH SANTA, SCHOOLS OUT PARTY, BOOK CLUB, BUNCO, FOX MILL SWIM TEAM AND SO MUCH MORE! BELL GRAHAM ELEMENTARY SCHOOL IS LOCATED IN THE SUBDIVISION + SHOPPING, DINING, DOWNTOWN STC + METRA STATION, AND MUCH MORE JUST MINUTES AWAY!
- Type:
- Single Family
- Sq.Ft.:
- 4,024
- Status:
- NEW LISTING
- Beds:
- 4
- Lot size:
- 1.25 Acres
- Year built:
- 1991
- Baths:
- 3.00
- MLS#:
- 12169854
- Subdivision:
- Hunters Hill
ADDITIONAL INFORMATION
WELCOME HOME to this absolutely stunning Executive Home, backing to a forest preserve and The Great Western Trail, in rarely available Hunters Hill! Pulling up to the home, you will immediately fall in love with the lush landscaping and overall curb appeal! The grand foyer welcomes you into the sunlit formal living room and the perfect formal dining area. Your dream kitchen offers Kenmore Elite stainless steel appliances, granite countertops, a subway tile backsplash, pantry and eating area with a slider to your picture perfect backyard.The bright and airy family room comes complete with a wet bar, beamed ceiling, brick fireplace with custom built-ins and the most exquisite views!! The office/den, which could also be used as a main level bedroom, offers another fireplace with custom built-ins and gorgeous French Doors. On the second level, you will find the Primary Suite that you've always wanted! It's going to be hard not love the sitting area with a private fireplace, the walk in closet, the fabulously renovated Primary Bath with walk-in shower with dual shower heads, subway tile surround & penny round tile on the shower floor and the phenomenal nature views! 3 additional bedrooms complete the second level with walk in closets and a large 2nd bathroom with a double sink. The finished basement offers a second family room, game room with dry bar, 5th bedroom or exercise room plus abundant storage. Basement also has a bathroom rough in. Laundry room with LG washer & dryer, storage & access to both your garage & exterior. 3 car garage with epoxy floors and a pull down attic! Nestled on over 1 1/4 acres, this home offers mature trees, professional landscaping, an oversized Timbertech deck & backs to a forest preserve with a private path to the Great Western Trail. Close to Rt. 64, Brown Rd. park & baseball fields. Updates include, but are not limited to: 2024- Fresh paint, new heating cores in both furnaces/ 2023- new dual alternating sump pump with battery backup/ 2020- new roof with 50 year shingles, new garage door, stained siding/ 2019- New deck/ 2018- New ejector pump and bathroom renovations/ 2017- New Andersen 400 series windows/ 2016- Kitchen renovation, new Kenmore Elite SS appliances/ 2015- Basement finished, new wine bar, new patio, new 50 gallon water heater, radon mitigation system/ 2012- 2 new furnaces, 2 new air conditioners, new humidifier/ 2011- new washer and dryer. Highly desired District 303 Schools!!
- Type:
- Single Family
- Sq.Ft.:
- 4,263
- Status:
- NEW LISTING
- Beds:
- 4
- Lot size:
- 2.73 Acres
- Year built:
- 1995
- Baths:
- 6.00
- MLS#:
- 12168129
ADDITIONAL INFORMATION
MASSIVE PRICE IMPROVEMENT!! This exquisite custom-built residence is truly a singular masterpiece, meticulously crafted with an unwavering commitment to quality and exceptional design. The estate boasts a main residence enveloped in luxury, featuring three opulent bedrooms, four full and one half baths, along with an attached two-car heated garage. Upon arrival beneath the elegant port cochere and through the bespoke double entry doors, one is ushered into a realm of unparalleled splendor. The majestic two-story foyer and its breathtaking staircase epitomize perfection. Expansive living spaces with generous proportions are adorned with custom tile work, setting a new standard in refined living. The lower level is an entertainer's dream, complete with an additional bedroom space with an attached en-suite bathroom, an elegant dry bar, and an integrated game and media room featuring a projector-ideal for hosting grand soirees or intimate gatherings. The meticulously landscaped exterior includes a paver patio and a charming gazebo, creating the perfect backdrop for alfresco entertainment. It features a built-in grill and a luxurious hot tub, offering a serene retreat under the stars. For guests or extended family, the property includes a fully equipped one-bedroom concrete construction guesthouse that radiates charm and functionality, complete with its own kitchen, independent heating, a tankless water heater, a cozy wood-burning fireplace, private well, and a steam shower. Situated on 2.7 acres of verdant grounds, this estate promises tranquility and privacy. Additional amenities include a heated detached five-car garage and a spacious open pole building at the driveway's end, conveniently adjacent to the RV/boat storage, ensuring ample space for all manner of pursuits and passions. This property is not just a home; it's a lifestyle offering unmatched luxury and comfort.
- Type:
- Single Family
- Sq.Ft.:
- 2,063
- Status:
- NEW LISTING
- Beds:
- 4
- Lot size:
- 0.5 Acres
- Year built:
- 1987
- Baths:
- 3.00
- MLS#:
- 12155974
- Subdivision:
- Farmington On The Fox
ADDITIONAL INFORMATION
Farmington on the Fox is one of the most desirable neighborhoods in St. Charles, offering both charm and convenience. This beautifully maintained two-story home, perched on a hill just a minute's walk from the Fox River, is the perfect place to call home. Set on over half an acre in a peaceful, established community, it provides the ideal setting to lay down roots. As a resident, you'll enjoy exclusive HOA amenities, including private river access with kayak and boat storage, a spacious picnic area, and a playground for children. Inside, the home boasts 4 generously sized bedrooms and 2.5 bathrooms, all meticulously cared for. Be sure to drive or walk down to common HOA area next to area. If you've been searching for the perfect home for you and yours, this is it!
- Type:
- Single Family
- Sq.Ft.:
- 3,134
- Status:
- NEW LISTING
- Beds:
- 4
- Year built:
- 2002
- Baths:
- 3.00
- MLS#:
- 12167857
- Subdivision:
- Traditions At Harvest Hills
ADDITIONAL INFORMATION
*** 3 CAR TANDEM GARAGE AND 2ND FLOOR BONUS ROOM*** SUNNY, SPACIOUS AND BRIGHT POPULAR NORRIS MODEL LOCATED IN COVETED TRADITIONS AT HARVEST HILLS. THIS BEAUTIFUL HOME BOASTS OVER 3,100 SQFT OF LIVING SPACE + A LARGE BASEMENT FOR FUTURE EXPANSION. WELCOME TO 414 RED SKY! INSIDE YOU'LL FIND 9' CEILINGS, HARDWOOD FLOORS THROUGHOUT THE ENTIRE HOME, UPGRADED LIGHTING FIXTURES, MILLWORK, 6" BASEBOARDS, HIGH PROFILE WINDOW CASINGS, CHAIR RAIL AND DECORATIVE BEADBOARD WALL ACCENTS. INVITING LIVING ROOM OPENS INTO A FIRST-FLOOR HOME OFFICE, A SEPARATE LARGE DINING ROOM WITH A BRIGHT WINDOW, A SIZABLE FAMILY ROOM OFFERS A WARM BRICK FIREPLACE WITH DECORATIVE NICHE AND WOOD STORAGE, LOTS OF BRIGHT WINDOWS + OPENS TO THE GOURMET EAT-IN KITCHEN HIGHLIGHTING GORGEOUS QUARTZ COUNTERTOPS, A BREAKFAST BAR ISLAND WITH A 60" STAINLESS STEEL DEEP SINK, STAINLESS STEEL KITCHEN APPLIANCES, REFRESHED CABINETS WITH NEW HARDWARE, PLANNING DESK, PANTRY, AND A SLIDING GLASS TO A WONDERFUL FENCED IN BACKYARD + SERVICE DOOR INTO GARAGE. FIRST-FLOOR LAUNDRY ROOM WITH CLOSET AND REMODELED GUEST BATHROOM WITH DECORATIVE TILE AND NEW VANITY. THE TURNED OAK RAILING SPLIT STAIRCASE LEADS INTO A HUGE BONUS REC ROOM ABOVE THE GARAGE THAT IS PERFECT FOR A 2ND FAMILY ROOM, PLAYROOM, GAME ROOM, HOME THEATER, MUSIC ROOM, OR A 5TH GUEST BEDROOM. UPSTAIRS YOU'LL FIND A HUGE PRIMARY SUITE WITH DECORATIVE TRIM WORK, A LARGE WALK-IN CLOSET, FULL BATHROOM WITH LARGE VANITY AND LINEN CLOSET. 3 ADDITIONAL SIZABLE BEDROOMS WITH GREAT CLOSET SPACE AND AN ADJACENT FULL BATHROOM. THE BASEMENT IS PERFECT FOR A FUTURE REC ROOM AND PLENTY OF STORAGE ~ OVERSIZED 3-CAR TANDEM GARAGE + A LONG DRIVEWAY. NEWER IMPROVEMENTS: OVEN, REFRIG, DISPOSAL, KITCHEN QUARTZ COUNTERTOPS, REFRESHED KITCHEN CABINETS, HARDWARE, FAUCETS, INTERIOR PAINT, ALL IN 2024 ~ TRIM AND DOORS IN 2023, DISHWASHER AND ROOF IN 2018, HOT WATER HEATER 2016, WASHER AND DRYER 2014, HARDWOOD FLOORING AND LIGHTING THROUGHOUT 2015 -2024 ~ FANTASTIC LOCATION NEAR PARKS, TENNIS COURT, WALKING PATHS, BIKE TRAILS, OTTER COVE AQUATIC AND SAND PARK WITH SPLASH PAD, SAND AREA, MULTIPLE POOLS AND SLIDES, DOG PARK, SOCCER / FOOTBALL FIELDS, HICKORY KNOLLS DISCOVERY CENTER, GREAT WESTERN TRAIL, GENEVA COMMONS, RANDALL ROAD SHOPPING & DINING, ELBURN /GENEVA & LAFOX METRA STATION + AWARD-WINNING ST. CHARLES DISTRICT #303 SCHOOLS!
- Type:
- Single Family
- Sq.Ft.:
- 5,921
- Status:
- NEW LISTING
- Beds:
- 4
- Lot size:
- 1.28 Acres
- Year built:
- 2000
- Baths:
- 4.00
- MLS#:
- 12166070
- Subdivision:
- Silver Glen Estates
ADDITIONAL INFORMATION
The owners spared no expense while putting their own personal touch on an already stunning home! Set on over 1.25 acres, this gorgeous home offers a newly remodeled Kitchen that includes Bosch appliances, Kohler fixtures, double ovens, an island made of triple thick onyx and double wide cabinetry. The island conveniently includes multiple power outlets on both sides plus storage. Gleaming quartz countertops, under cabinet lighting, and two new wine refrigerators just added. Custom shelving added to the two story entryway. Soaring ceilings and beautiful light filled windows adorn the Living Room. Formal Dining Room with tray ceiling adjacent to Kitchen. 1st floor Office with French Doors. Entire 1st floor hardwood is either new or has been stained and refinished. Remodeled Powder Room. Staircase to the 2nd level includes refinished hardwood, a new square railing, and new stair posts and spindles. Brand new hardwood flooring and crown molding added. Primary Suite with cathedral ceiling, new carpeting, feature wall, new light fixtures and two large walk-in closets. Private bathroom includes quartz countertops, a jacuzzi tub, double vanities, and separate shower. Full finished basement with huge Rec Room, an abundance of storage, and a full bathroom. New roof with 6" oversized gutter and downspouts with leaf guards. Full heating and cooling system has been replaced which included two new furnaces, condensers, coils, and humidifiers. New 50 gallon water heater (1 is new of 2). New whole house water softener system. The exterior includes a new pavers, a new flag stone fire pit and a new invisible fence. Also new: openers for the side load 3 car garage, Nest T-stat for automation, Nest fire detectors throughout entire home. A truly beautiful home!
ADDITIONAL INFORMATION
This land boasts an idyllic setting within the Sunset Views Subdivision, offering over an acre of picturesque landscape for your dream home. Surrounded by stunning natural beauty, the tranquil atmosphere invites you to enjoy peaceful moments on your back patio or amidst the lush yard. Situated amongst some of the area s most exquisite residences, the location promises both elegance and charm. Despite its serene ambiance, convenience is at your fingertips, with downtown St. Charles and Geneva just a short distance away, offering a wealth of entertainment, dining, and shopping options. Additionally, the countryside is easily accessible, a mere 10-minute drive west, providing a perfect balance of rural tranquility and urban convenience.
- Type:
- Single Family
- Sq.Ft.:
- 3,340
- Status:
- Active
- Beds:
- 4
- Lot size:
- 0.35 Acres
- Year built:
- 2006
- Baths:
- 5.00
- MLS#:
- 12130433
- Subdivision:
- Fox Creek
ADDITIONAL INFORMATION
Extraordinary Home that has been well taken care of and loved. Located in the beautiful, highly desired Fox Creek Subdivision known for the wonderful community & Legendary Schools. Outstanding Curb Appeal, Unsurpassed Quality. Architectural workmanship with crown molding in every room is being offered for the first time since built. Rare Opportunity to own this Exceptional, one-of-a-kind property. 3,340 sqft. and has a finished basement. Four Bedrooms, Five Full Bathrooms, Two Fireplaces, every bedroom has a walk in closet. The welcoming front porch opens to the roomy 2 story foyer with staircase. Open kitchen area w/Gorgeous granite countertops, hardwood cabinetry, center island, and stainless appliances, including double oven and double dishwasher. Easy to entertain in this beautiful home. The sprawling open main level includes a separate family room off the kitchen with a fireplace. To complete the main level is a formal living room and separate dining room excellent for hosting those large holiday gatherings in addition to a den and full bathroom. The private master ensuite has a trey ceiling, separate sitting room and a giant walk in closet. Master bathroom has a jetted tub and walk in shower. A second large bedroom with Jack and Jill bathroom adjoining the third bedroom. Finishing the second floor is the Fourth bedroom, which is completely private with it's own full private bathroom. The lower level is finished and includes the second fireplace and 5th full bathroom. In summer you can step outside and have a view of stunning seasonal perennials from your concrete patio that has paver detail.
- Type:
- Single Family
- Sq.Ft.:
- 2,714
- Status:
- Active
- Beds:
- 4
- Lot size:
- 1 Acres
- Year built:
- 1980
- Baths:
- 3.00
- MLS#:
- 12155161
ADDITIONAL INFORMATION
If you love the outdoors and are looking for an estate type property this one will make your dreams come true. One acre of gorgeous grounds include a lovely front yard with large trees and lush landscaping and the backyard is a haven for relaxation and fun. The beautiful tree line gives so much privacy, and the small winding creek that runs through the back of the yard is charming with a quaint bridge that goes over it. The pool and large multi level deck provide the perfect setting to entertain and enjoy family fun! This home was built with love by these original owners. The home has so many special features including a two sided fireplace that opens to the living room with 9ft ceilings and a full wall solarium that is so light and bright. The other side opens to the large family room with a full wall of glass doors that overlook the picturesque backyard. The kitchen has a peninsula, Corian countertops, two pantries, two ovens, tons of counter space and an eating area that opens to the deck. The huge first floor laundry room is not just for laundry. It has plenty of storage, cabinets and counter space which could easily be used as an office as well. The walk-in mudroom off the garage is the perfect place to come in and unpack. A view of the lovely front yard, a built-in serving area and a beautiful updated light fixture makes the dining room the perfect place to enjoy a wonderful meal with friends. The second floor has a large primary suite with a walk-in and wall closet. The private bath includes a vanity area with double sinks and a separate tub/toilet area. The secondary bedrooms are all spacious, and two of them have walk-in closets. The hall bath also has double sinks and a separate vanity area. If this isn't enough, there is also a huge basement with plenty of room for activities, with a workshop and a walk-out exit to the backyard. This special home has been loved well and enjoyed by family and friends. We invite you to come take a look and make this home your private retreat!
- Type:
- Single Family
- Sq.Ft.:
- 3,115
- Status:
- Active
- Beds:
- 4
- Lot size:
- 0.58 Acres
- Year built:
- 2002
- Baths:
- 4.00
- MLS#:
- 12159234
- Subdivision:
- Red Gate
ADDITIONAL INFORMATION
Spacious sun-filled custom home with flexible floorplan. Welcoming foyer with leaded glass sidelights opens to the living room and dining room creating entertaining and everyday living space with high ceilings, extensive millwork, layers of crown molding, brilliant finishes, hardwood floors, large windows for exceptional views throughout the home, and that's just the beginning. Kitchen features seven-foot island with seating, granite, beautiful cabinetry, stainless appliances and butler's pantry that flows seamlessly into the eating area and family room where you will find a masonry fireplace with built-in cabinetry, along with a wall of windows showcasing views of the yard. Eating area has French door that opens to huge deck with stairs to a paver patio with built-in firepit and seating. This is wonderful outdoor living space. Back inside, the private office is tucked behind the kitchen. First floor laundry/mud room and powder room complete the main floor. The primary bedroom has hardwood floors, gorgeous tray ceiling, walk-in closet and large private bath with dual sinks, jetted tub and separate walk-in shower. There are 3 more spacious bedrooms with new carpet and large closets and hall bath with dual sinks. Enormous, thoughtfully planned, finished English basement makes for a great hangout when everyone is home. Stone fireplace, wet bar, pool table, full bath, 5th bedroom, or flex space for whatever your needs are, exercise room, craft room or guest room. Large storage/workroom completes the finished basement. This is a timeless home with premium finishes, close to St. Charles North High School, Fox River Bike Trail, Fox River and all that St. Charles has to offer.
- Type:
- Single Family
- Sq.Ft.:
- 2,512
- Status:
- Active
- Beds:
- 4
- Lot size:
- 1.28 Acres
- Year built:
- 1978
- Baths:
- 3.00
- MLS#:
- 12158494
- Subdivision:
- Burning Tree
ADDITIONAL INFORMATION
Beautifully remodeled sprawling ranch home on a quiet no-through street in the Burning Tree subdivision with great St. Charles schools! A long half moon driveway ushers you up to the lovely brick home. Step inside to the open floor plan blanketed by neutral paint and gleaming hardwood floors. Living room and dining room offer large picture windows for tons of natural light. The well-appointed kitchen has expansive Quartz countertops and stylish white cabinets with under cabinet lighting, stainless steel appliances, center island with seating, walk-in pantry and glass sliders that lead out on to the back deck. Steps away is the family room with volume ceiling and skylights, floor to ceiling stone fireplace, exposed beams and glass sliders that take you to the gorgeous enclosed porch. Spacious master suite with walk-in closet with custom organizers and ensuite bath featuring dual sinks, separate shower and a garden tub. There are 3 additional bedrooms, a full hall bath with dual sinks, a laundry room and drop zone that completes the main floor of this home. The full finished basement offers tons of possibilities for a recreational room, lower family room and office. Enjoy the great outdoors on the roomy deck or in the abundant greenspace complete with a pollinator garden!
- Type:
- Single Family
- Sq.Ft.:
- 1,730
- Status:
- Active
- Beds:
- 3
- Lot size:
- 0.53 Acres
- Year built:
- 1977
- Baths:
- 3.00
- MLS#:
- 12154576
- Subdivision:
- The Windings Of Ferson Creek
ADDITIONAL INFORMATION
Start your next chapter in this dream home situated on a beautiful .53 acre wooded lot on a private cul de sac nestled within the community of The Windings of Ferson Creek. Upon entry you are welcomed by freshly painted walls and lots of light The spacious living room with newer flooring and recessed lighting opens into the dining room perfect for entertaining. The cozy kitchen offers the home chef stainless steel appliances, quartz countertops, and a breakfast bar perfect to sit at with stools and access your backyard through a set of sliding glass doors. The main level also hosts the 1/2 bath. The family room features a brick fireplace, wood laminate flooring, and doors to enclosed screened porch. The vaulted 3-season porch is the perfect place to enjoy the picturesque views of your large backyard and enjoy a cup of coffee or cold ice tea and enjoy the outdoors. Carpeting upstairs is new. Upstairs you can retreat to your large and spacious primary bedroom with a walk in closet and recently remodeled primary en suite full bathroom. The two other good size bedrooms share a hall bath with tub/shower. It's not over yet! The sub basement is unfinished and ready for you to transform it into your own recreational space or utilize for ample storage. The 2 car garage has an 220V sub-panel for the "mechanic" and features beautiful epoxy flooring. Relax and retreat to your private yard as well as enjoy the fantastic amenities of the Windings such as a clubhouse, pool, tennis courts, walking trails, fishing ponds, sledding hill, and access to the Great Western Trail!
- Type:
- Single Family
- Sq.Ft.:
- 2,891
- Status:
- Active
- Beds:
- 4
- Lot size:
- 1.26 Acres
- Year built:
- 1991
- Baths:
- 3.00
- MLS#:
- 12161674
- Subdivision:
- Ferson Creek Woods
ADDITIONAL INFORMATION
Welcome to 38W388 Foxwood Lane, a lovingly cared-for home nestled on a peaceful 1.26-acre lot in St. Charles, offering unmatched privacy and tranquility. This charming 4-bedroom, 2.1-bath property greets you with a spacious foyer that leads to an elegant formal living room and a dining room perfect for entertaining. The kitchen is a chef's dream, featuring a central island, ample pantry storage, and sleek, newer stainless-steel appliances. Enjoy your morning coffee in the cozy dinette, which overlooks the beautiful views of the yard. The family room, complete with a brick fireplace, opens directly to the freshly repainted deck, making indoor-outdoor living seamless. For those working from home, a private office with a fireplace offers the perfect retreat. Upstairs, the grand primary suite is a true sanctuary, with soaring vaulted ceilings, a peaceful sitting area, two expansive walk-in closets, and an ensuite bathroom with a soaking tub, separate shower, and dual vanities. The three additional bedrooms are all generously sized, providing comfort and space for everyone. Recent updates ensure peace of mind, including a brand-new roof with 50-year architectural shingles, a newer washer and dryer, new well pump, a freshly repaved driveway, a generator, a new furnace and air conditioner, and new skylights that brighten the home with natural light. Located in the top-rated St. Charles school district and just minutes from Randall Road, this home combines quiet country living with convenient access to shopping, dining, and entertainment.
- Type:
- Land
- Sq.Ft.:
- n/a
- Status:
- Active
- Beds:
- n/a
- Lot size:
- 16.1 Acres
- Baths:
- MLS#:
- 12160606
ADDITIONAL INFORMATION
$2,100,000
6n691 Route 31 St. Charles, IL 60175
- Type:
- Single Family
- Sq.Ft.:
- 6,595
- Status:
- Active
- Beds:
- 4
- Lot size:
- 3.23 Acres
- Year built:
- 2014
- Baths:
- 5.00
- MLS#:
- 12158231
ADDITIONAL INFORMATION
This riverfront estate, set on over 3 acres with direct access to the river, is a true masterpiece. The sprawling Avondale custom home spares no expense in design and luxury. As you pull into the driveway, you're welcomed by the grand estate along with a matching detached garage. Upon entering the front door, you'll immediately notice the exquisite trim work throughout. To the left, the office awaits, featuring a stunning sunroom with 270 degrees of windows that flood the space with natural light. Continuing through the home, you'll discover the spacious family room, which opens onto a balcony overlooking the picturesque Fox River. The balcony provides access to the living room, family room, and a second sunroom, offering seamless indoor-outdoor living. The kitchen is a chef's dream, featuring a large island perfect for hosting, along with high-end appliances and coffee bar. Adjacent to the main kitchen is a generously sized prep kitchen, offering added convenience and functionality, perfect for entertaining in this stunning home. The first floor also includes two half bathrooms and a convenient laundry room. As you head upstairs, the primary bedroom is a true showstopper, featuring vaulted ceilings and a private balcony with stunning views. The ensuite primary bath and expansive walk-in closet are equally impressive, offering luxurious finishes and ample space that will leave you in awe. Just outside the three remaining bedrooms, you'll find a loft area with a reading bench. Two of the bedrooms share a well-appointed Jack-and-Jill bathroom, while the third bedroom features its own private ensuite bathroom with convenient access from the lounge. The walkout basement provides a blank canvas for customization, as does the unfinished third level, ready for your personal touch. The backyard boasts a sprawling patio and expansive outdoor spaces, perfect for entertaining and relaxing. The property extends all the way to the river, providing a serene and picturesque setting to enjoy nature and the beautiful riverfront view. St. Charles is known for its excellent schools and educational opportunities. Downtown St. Charles is about a 12 minute drive & features fabulous restaurants and shopping with a beautiful riverfront view! The city is also rich in parks, golf courses, and outdoor activities. Pottawatomie Park, along the scenic riverfront, offers playgrounds, picnic areas, tennis courts, trails and more! St. Charles also thrives culturally with the Arcada Theatre and regularly hosts vibrant community events like the Scarecrow Festival, RiverFest, and Festival of the Fox, enhancing its community-driven atmosphere.
Open House:
Sunday, 9/22 5:00-8:00PM
- Type:
- Single Family
- Sq.Ft.:
- 3,222
- Status:
- Active
- Beds:
- 4
- Lot size:
- 1.25 Acres
- Year built:
- 1989
- Baths:
- 3.00
- MLS#:
- 12159677
ADDITIONAL INFORMATION
This charming home in Silver Glen Meadows offers a serene setting on lovely 1.25 acre lot. With an open floor plan, it features a custom kitchen with maple cabinets, stainless steel appliances, granite counters, and a breakfast bar. The house boast hardwood floors, formal living and dining rooms, oversized family room with eye catching fireplace. 4 bedrooms, plus 2nd floor exercise room, 2.1 baths, and a master bath with a separate glass shower, soaker tub and heated tile floors. Additionally, there is a first floor den for those jobs you can work from home. Good size first floor laundry room for added convenience. Finished basement for more living space. Perfect for family movie night. Additionally there is an abundance of storage with built in shelving. Enjoy relaxing on the front porch or entertaining on the new deck in the backyard. Located in the award winning St Charles School District, this home offers both comfort and functionality in a beautiful and peaceful setting.
- Type:
- Single Family
- Sq.Ft.:
- 5,601
- Status:
- Active
- Beds:
- 5
- Lot size:
- 0.46 Acres
- Year built:
- 2009
- Baths:
- 6.00
- MLS#:
- 12147254
- Subdivision:
- Fox Mill
ADDITIONAL INFORMATION
Welcome to 39W562 Henry David Thoreau Place, where luxury meets tranquility in the prestigious Fox Mill subdivision of St. Charles. This magnificent estate, thoughtfully designed for those who appreciate the finer things in life, is a true sanctuary. As you enter, you are greeted by an expansive first-floor living area that seamlessly blends elegance with comfort. The open-concept layout showcases a formal living and dining room, perfect for hosting. The cozy family room, anchored by a striking stone fireplace, offers a warm and inviting space to unwind. At the heart of this home lies a gourmet kitchen, a chef's dream. Outfitted with top-of-the-line stainless steel appliances, gleaming granite countertops, and custom cabinetry, this kitchen is as functional as it is beautiful. The large island provides an ideal setting for casual dining or entertaining guests. The first floor also features a luxurious primary ensuite, a true retreat with a walk-in closet and a spa-like en-suite bathroom. With a total of 5 spacious bedrooms (potential to close off one small wall and create 6 bedrooms) and 5.5 exquisitely designed bathrooms, this home ensures every member of the family enjoys their own private haven. The brand new redone basement adds another layer of luxury, offering a versatile space with a recreation room, home office, media area, exercise room, half bath, and even a beauty salon. There's no shortage of storage, ensuring everything has its place. Step outside to the beautifully landscaped yard equipped with an irrigation system, where a brand new brick paver patio invites you to enjoy outdoor gatherings in style. Fully equipped with electric torches in front and back as well as a freshly done firepit. This home is situated on a coveted corner lot, offering both privacy and proximity to the best of St. Charles and Geneva! Top-rated schools, parks, and an array of shopping, dining, and entertainment options. This exceptional property is more than just a home; it's a lifestyle. Don't miss the opportunity to make this extraordinary residence yours. Schedule your private showing today and experience the epitome of luxury living in one of St. Charles' most sought-after neighborhoods.
- Type:
- Single Family
- Sq.Ft.:
- 3,824
- Status:
- Active
- Beds:
- 5
- Lot size:
- 1.74 Acres
- Year built:
- 1996
- Baths:
- 5.00
- MLS#:
- 12158183
- Subdivision:
- Westwoods
ADDITIONAL INFORMATION
Welcome to Your Dream Home in West Woods Subdivision Discover unparalleled elegance and comfort in this magnificent 6-bedroom, 5-bathroom residence, perfectly nestled within the serene West Woods Subdivision. This stunning home masterfully combines modern amenities with the tranquil beauty of nature, offering a living experience like no other. Upon entering through the grand two-story foyer, you'll be immediately struck by the abundance of natural light and the soaring vaulted ceilings, creating a warm and inviting ambiance. The heart of the home is the expansive great room, where a breathtaking wall of windows frames the picturesque, nature-filled backyard. Here, remote control room-darkening blinds effortlessly transform the space into a private theater room, complete with a contemporary 2-story fireplace featuring rainbow crushed fire glass-ideal for cozy movie nights. The gourmet kitchen is a chef's dream, showcasing exquisite granite countertops, top-of-the-line stainless-steel appliances, and a convenient pot filler above the cooktop. The open floor plan ensures seamless interaction between the kitchen and the great room, making it perfect for everyday living and entertaining. Adjacent to the great room is a spacious home office bathed in natural light, and an elegant dining room designed for memorable gatherings with family and friends. The inviting primary suite is a true retreat, featuring a stunning stone entertainment wall with a TV and a sleek, intimate fireplace. The primary ensuite bath offers a luxurious jetted tub, a separate shower, and a bidet. Upstairs, you'll find a well-appointed laundry room with new cabinets and a stainless-steel sink. The lower level of the home boasts a beautifully finished basement with new vinyl flooring-ideal for entertaining-and an additional bedroom with a full bathroom. This home is equipped with modern upgrades, mature landscaping with perennial gardens, a sprinkler system, and an underground gas line for grilling. Recent enhancements include a new roof, new gutters, soffits, garage doors, and TREX decking. The 4-car heated garage provides ample space and convenience for your vehicles and storage needs. Experience the perfect blend of sophistication and nature in this exceptional home. Schedule your showing today and step into a lifestyle of luxury and comfort in the West Woods Subdivision.
$1,950,000
5n129 Dover Hill Road St. Charles, IL 60175
- Type:
- Single Family
- Sq.Ft.:
- 9,867
- Status:
- Active
- Beds:
- 5
- Lot size:
- 2.25 Acres
- Year built:
- 1996
- Baths:
- 8.00
- MLS#:
- 12148652
- Subdivision:
- Crane Road Estates
ADDITIONAL INFORMATION
Unparalleled midwestern luxury-living with this extraordinary 5 bedroom, 8 bathroom custom designed estate with 9 fireplaces, once the residence of iconic rock legend Brian Wilson of The Beach Boys!! Nestled within the prestigious Crane Road Estates, with nearly 10,000 square feet of living space that offers lavish luxury and breathtaking beauty. Grand two-story foyer with a double-sided staircase to the upstairs catwalk sets the tone for the home's elegance and open layout. Stunning two-story dining room and a great room featuring coffered ceilings offer a complete grandeur. Great room boasts a majestic fireplace with a marble hearth, wall-to-wall windows framed by a massive arched window, and double sliding doors leading to an 850-square-foot two-tiered maintenance-free deck with glass railings. The office/study is a bookworm or business-person's dream. Floor-to-ceiling cherrywood built-in shelving, stone fireplace, and coffered ceilings with cherry wood beaming. French doors lead to the four-seasons room with many floor-to-ceiling windows and 2 double doors leading outside. 1st floor master suite is a private retreat, complete with a fireplace, large custom upgraded walk-in closet with marble island counter. The fully remodeled private bath features heated flooring, private toilet commode, double marble sink vanity, double rainfall walk-in shower with body sprayers and standing tub situated in front of an additional fireplace. The recently fully remodeled kitchen has an abundance of quartz countertops, massive island counter with additional breakfast bar and prep sink, double Wolf stove and oven with added hood vent for direct ventilation. Custom cabinetry, large butler's pantry, and a built-in wine fridge. Family room includes a floor-to-ceiling brick fireplace and volume ceiling with wood beams to provide for a cozy gathering space. Additional secondary staircase off of kitchen leads to the second floor. A TRUE in-law suite offers privacy and comfort, complete with living room and fireplace, suite bedroom, large walk-in closet, and private bath with double sink vanity, large jacuzzi tub, and walk-in shower. Across the catwalk lies 2 spacious bedrooms with walk-in closets and connecting jack-and-jill baths. The full walkout basement is an entertainer's delight with a step-down custom-designed built-in wet bar! Workout room is mirrored from floor-to-ceiling, and with spa bathroom that has a steam shower and sauna. Professional Golf Simulator (also has archery, football, clay shooting & more) with viewing lounge and step-up poker lounge! Wine cellar with double iron door gate, secondary built-in wet bar, wine fridges, inlay flooring, built-in humidor, and service counter. Remodeled office with French doors and a fireplace, could be an additional bedroom. Outside, an exquisite in-ground pool surrounded by a stone-stamped patio and a custom koi pond with waterfalls overlooking an HOA-maintained pond creates a serene oasis. Oversized four-car garage, multiple storage areas, and meticulous maintenance throughout make this home a truly exceptional find. Don't miss this opportunity to own a piece of history and experience the ultimate in luxury living.
$350,000
190 Birch Lane St. Charles, IL 60175
- Type:
- Single Family
- Sq.Ft.:
- 1,632
- Status:
- Active
- Beds:
- 3
- Year built:
- 2015
- Baths:
- 3.00
- MLS#:
- 12150735
ADDITIONAL INFORMATION
Beautiful 8 year new end unit townhouse in highly desirable Remington Glen subdivision with 3 bedrooms, 2 and a half baths is ready for it's new owner. First floor boasts luxury vinyl plank floors, newer SS refrigerator and dishwasher. Cutest playhouse, dog house or storage area, under the stairs. Primary suite with his and her closets and luxury bath. 2 car garage with garage loft shelf and pantry shelving included. The outside oasis with plenty of open space and gorgeous new large paver patio is perfect for outside enjoyment. Close to Downtown St Charles shops and restaurants, Randall Road Corridor, Bike Path and so much more
- Type:
- Single Family
- Sq.Ft.:
- 3,668
- Status:
- Active
- Beds:
- 5
- Lot size:
- 0.48 Acres
- Year built:
- 2001
- Baths:
- 4.00
- MLS#:
- 12157398
- Subdivision:
- Fox Mill
ADDITIONAL INFORMATION
Dare to compare! Are you looking for a custom home with 5068 square feet with a finished walk-out basement, 5th bedroom, and full bath? Difficult to find .48 acre yard surrounded by mature trees and landscaping that provides TOTAL privacy. UPDATES: Trex deck with rain guard system 2023, custom walk-in closet 2023, roof 2020, tankless water heater 2021, furnaces/ACs 2017 and 2019. From the moment you enter the amazing foyer and see the gorgeous iron spindle staircase and overlook, you KNOW you are home! Vaulted living room, and tray ceiling dining room offer crown molding, wainscoting, and tons of windows! The "Iron Chef" kitchen is a cook's dream with hardwood flooring, upgraded newer stainless steel appliances with custom floor-to-ceiling tiled backsplash with double ovens, gas cooktop, hood, breakfast bar, wine/bar buffet, built-in glass-front corner cabinet. Great first-floor den, powder room, mud room, laundry with cabinetry, sink, and door to outside. HUGE primary bedroom with tray ceiling, fabulous sitting room with fireplace and MASSIVE custom walk-in closet with hardwood flooring and built-ins! BRS 2,3, and 4 share double sink vanity and tub/shower bath (has door to shut). The walkout basement has a wall of windows that brings the outside in, 5th bedroom, bath with ceramic tile to ceiling shower, and exercise/family room area. Newer TREX deck and patio underneath. Fabulous yard for entertaining or adding a pool! Three car garage and cul-de-sac location in wonderful Fox Mill subdivision--easy access to the 5 miles of paved path running thru the subdivision including breathtaking views of the 275 acres of green park space and ponds throughout! Highly rated St Charles Schools with Bell Graham Elementary, Swingset Preschool, and outdoor pool also located within the neighborhood, Minutes to the LaFox Metra commuter train station, downtown St Charles and Geneva close by with restaurant and shopping options! Make memories in the fantastic forever home!
- Type:
- Land
- Sq.Ft.:
- n/a
- Status:
- Active
- Beds:
- n/a
- Lot size:
- 0.91 Acres
- Baths:
- MLS#:
- 12157257
- Subdivision:
- Wideview
ADDITIONAL INFORMATION
Find a builder and build your dream home on this gorgeous lot conveniently located in a subdivision with close proximity to Randall Road, downtown St. Charles, grocery stores, the prairie path, and is in St. Charles School District 303.
$1,295,000
43w925 Empire Road St. Charles, IL 60175
- Type:
- Single Family
- Sq.Ft.:
- 9,516
- Status:
- Active
- Beds:
- 4
- Lot size:
- 4.69 Acres
- Year built:
- 2005
- Baths:
- 7.00
- MLS#:
- 12128589
ADDITIONAL INFORMATION
From the moment you pass through the gated entrance and the 4.69 acre completely fenced and private grounds with turn around driveway and fountain, towering trees and ample open green space, you know you are seeing a dynamic estate!!! This 9,000+ square foot custom home was built with the finest materials, exceptional millwork, 8 foot cherry doors, 10 foot and volume ceilings... Grand foyer with curved split staircase... Amazing granite Island kitchen with cherry cabinetry, high end Stainless Steel commercial grade appliances, custom floor to ceiling see-through serving center opens to 2-story family room with soaring stone fireplace!! Formal Dining, Gorgeous main floor office too! Master bedroom with fireplace and body spray rain shower... All bedrooms with en suite baths - bedroom 4 is a perfect guest room with adjacent bonus room and private stairway perfect for inlaw or nanny suite? The finished deep pour walk-out basement has it all: Amazing custom bar, HUGE entertaining and relaxing spaces, gym, spa room with cedar walls and ceiling, bath with sauna, glass doors for future wine storage, radiant heated floors - no detail has been overlooked!! 301 school district - St Charles address just 15 minutes from downtown St Charles and only 11 minutes to Elburn Train station and just 10 minutes to Randall Rd shopping. Just under 7000 sq feet of luxury above grade + an amazing walk out basement. 5 fireplaces, four car garage with pull through private access. Luxury AND Serenity abounds. OUTBUILDING(s) allowed: 1 or 2 outbuildings allowed. Total Sq. FT cannot exceed 1800 sq ft. Zoning allows for horses, livestock, chickens etc - unique opportunity. Brand New Roof too! Corporate Relocation sale.
- Type:
- Single Family
- Sq.Ft.:
- 3,529
- Status:
- Active
- Beds:
- 4
- Lot size:
- 0.44 Acres
- Year built:
- 2000
- Baths:
- 3.00
- MLS#:
- 12151968
- Subdivision:
- Harvest Hills
ADDITIONAL INFORMATION
Welcome to 224 Valley View Dr, a stunning 4BR/2.5BA home boasting over 3,500 sq ft of living space in the highly sought-after Harvest Hills neighborhood of St. Charles, Illinois. Situated on a beautifully landscaped oversized cul-de-sac lot, this home offers an ideal location close to nature preserves, parks, sports fields, and the popular Otter Cove Aquatic Park. The inviting exterior features a charming front porch, a 3-car attached tandem garage, and a huge backyard oasis with a paver patio, deck, above-ground pool, and a serene pond with a waterfall-perfect for outdoor entertaining and relaxation. Inside, you'll find an open floor plan with modern neutral decor, hardwood flooring, and an abundance of natural light. The spacious living room and formal dining room provide elegant spaces for gatherings, while the home office offers a quiet retreat for work or study. The family room, complete with a cozy gas log fireplace, flows seamlessly into the eat-in kitchen, which features a center island with a breakfast bar, stainless steel appliances, and a decorative tile backsplash. A first-floor laundry room adds to the home's convenience. Upstairs, a bonus room with wood laminate flooring, a built-in desk, and a window seat offers versatile space for a playroom, study area, or additional living room. The generous bedrooms include a luxurious primary bedroom with a deluxe private bath, offering a perfect sanctuary at the end of the day. The full finished basement provides even more living space with a rec room, ideal for entertainment or relaxation. Don't miss the opportunity to own this exceptional home at 224 Valley View Dr. Schedule your showing today and experience all that this wonderful property has to offer!
- Type:
- Single Family
- Sq.Ft.:
- 4,170
- Status:
- Active
- Beds:
- 4
- Lot size:
- 1.22 Acres
- Year built:
- 2001
- Baths:
- 4.00
- MLS#:
- 12155379
ADDITIONAL INFORMATION
Enjoy entertaining in this incredibly light & bright Open Concept estate home in Red Gate Ridge of St. Charles! NEW ROOF - SEPTEMBER 2024 (50 Year rated). 1.2+ acre home site with mature landscaping & Koi Pond with waterfall. Volume ceilings, distinct architectural design and a flowing floor plan are some of the distinct aspects of this home. The Kitchen offers generous custom cabinetry, large center island with breakfast bar & spacious Eating Area - all with views of the backyard & Koi Pond. 2-Story Family Room with fireplace: Open to Living Room & Kitchen. Private 1st floor Den/Office (could be 5th Bedroom) with custom built-in bookshelves. Generous Master Bedroom Suite with generous Dressing Room (13' x 13') and Master Bathroom with volume ceilings. Other Bedrooms all have volume ceilings & direct access to bathrooms (2 Jack & Jill Baths serve Bedrooms 2, 3 & 4). FULLY EXCAVATED deep pour (9') Basement: plenty of room for future living space. Basement walls are painted & the main area has carpeting. Generous storage space. Rough-in plumbing for future bathroom. OVERSIZED 3-Car Garage with staircase to basement, tall ceilings (car lift friendly). Wide concrete driveway with expanded parking pad. Too much to list! 43+ Page eBrochure.


© 2024 Midwest Real Estate Data LLC. All rights reserved. Listings courtesy of MRED MLS as distributed by MLS GRID, based on information submitted to the MLS GRID as of {{last updated}}.. All data is obtained from various sources and may not have been verified by broker or MLS GRID. Supplied Open House Information is subject to change without notice. All information should be independently reviewed and verified for accuracy. Properties may or may not be listed by the office/agent presenting the information. The Digital Millennium Copyright Act of 1998, 17 U.S.C. § 512 (the “DMCA”) provides recourse for copyright owners who believe that material appearing on the Internet infringes their rights under U.S. copyright law. If you believe in good faith that any content or material made available in connection with our website or services infringes your copyright, you (or your agent) may send us a notice requesting that the content or material be removed, or access to it blocked. Notices must be sent in writing by email to [email protected]. The DMCA requires that your notice of alleged copyright infringement include the following information: (1) description of the copyrighted work that is the subject of claimed infringement; (2) description of the alleged infringing content and information sufficient to permit us to locate the content; (3) contact information for you, including your address, telephone number and email address; (4) a statement by you that you have a good faith belief that the content in the manner complained of is not authorized by the copyright owner, or its agent, or by the operation of any law; (5) a statement by you, signed under penalty of perjury, that the information in the notification is accurate and that you have the authority to enforce the copyrights that are claimed to be infringed; and (6) a physical or electronic signature of the copyright owner or a person authorized to act on the copyright owner’s behalf. Failure to include all of the above information may result in the delay of the processing of your complaint.
