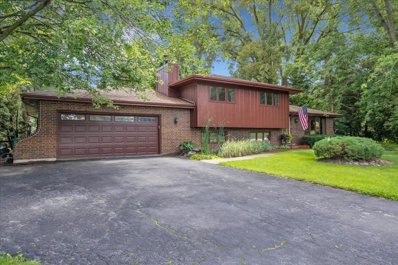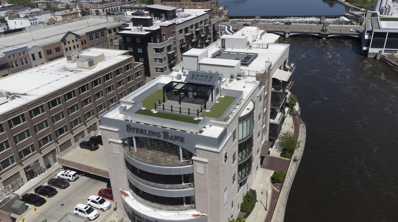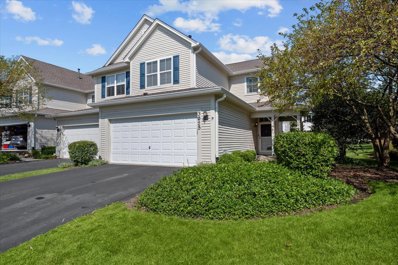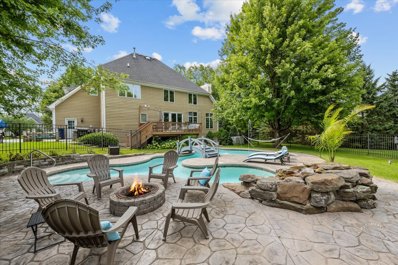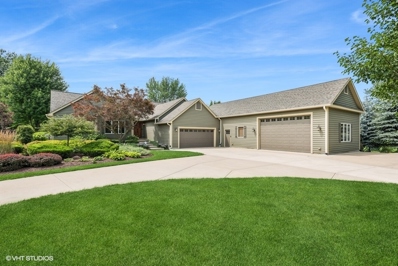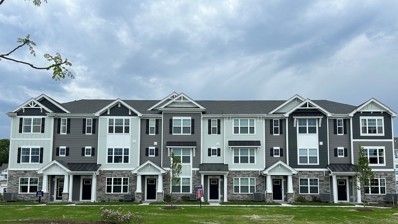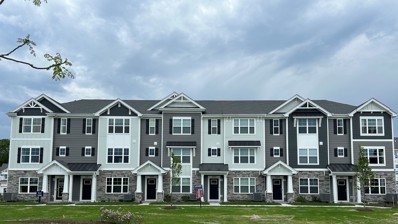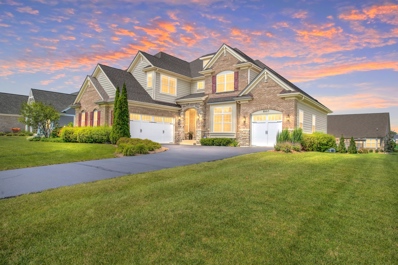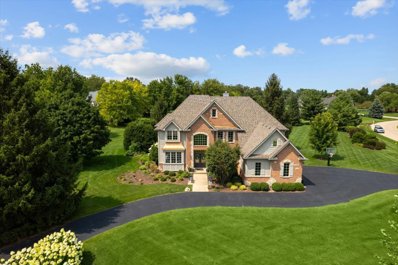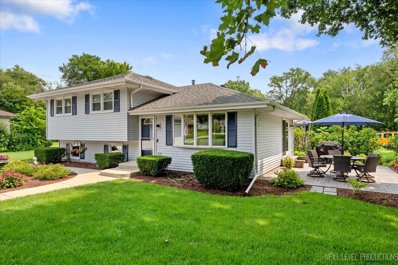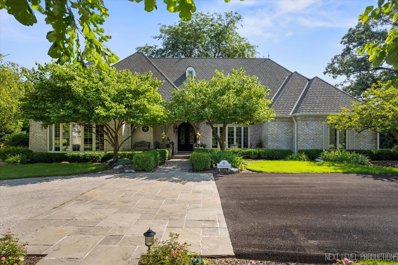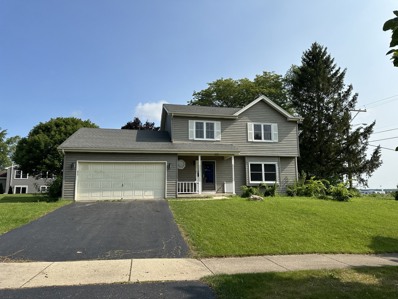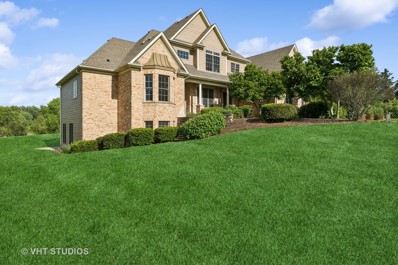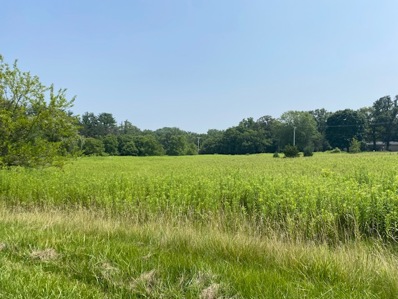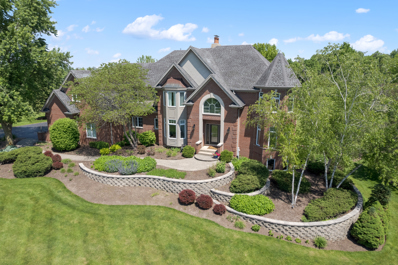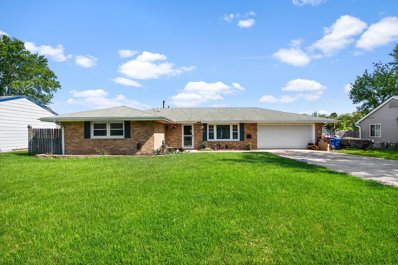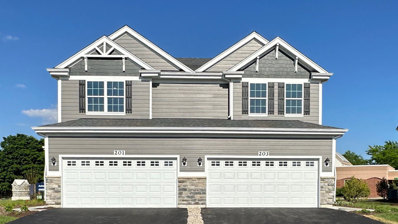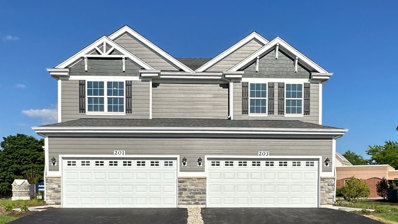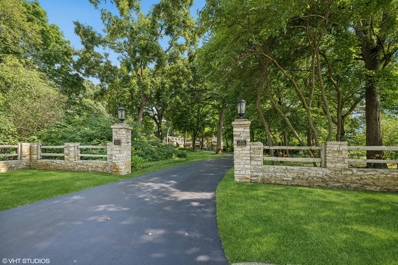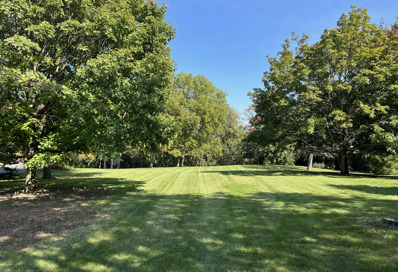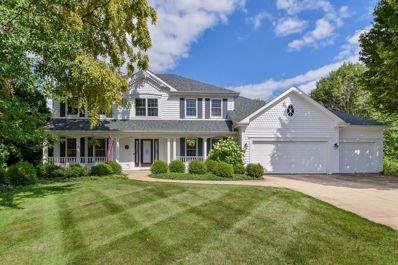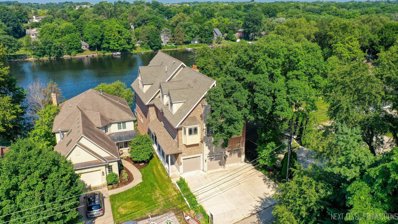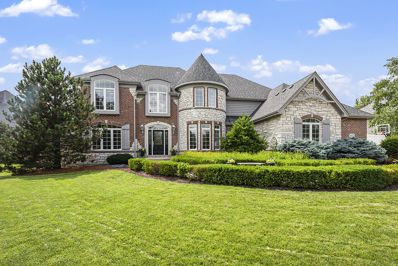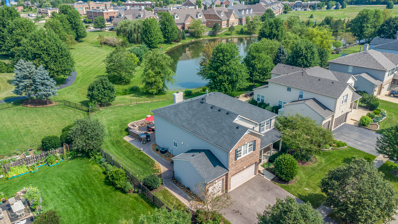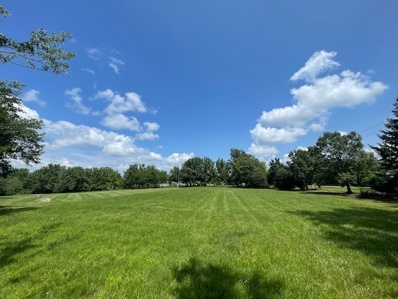Saint Charles IL Homes for Rent
- Type:
- Single Family
- Sq.Ft.:
- 2,048
- Status:
- Active
- Beds:
- 4
- Lot size:
- 1.04 Acres
- Year built:
- 1977
- Baths:
- 2.00
- MLS#:
- 12131353
- Subdivision:
- River Grange Lakes
ADDITIONAL INFORMATION
New roof, gutters, downspouts & leaf guards in fall of 2023; new furnace and AC; well deepened; water softener; water filtration system; newer water heater installed in 2019; new well tanks 2023; roof power vents; power skylight w/shade; motion activated front & rear security lights; remodeled primary bathroom with large shower with seats and six foot jetted tub with heater; remodeled second bathroom with shower; deck with hot tub and grill; large wooded secluded fenced yard with shed and firepit; District 303 schools; close to schools, restaurants and shopping; no HOA; Sub basement with laundry room, storage room and home gym; large family room with fireplace and porcelain plank flooring; open concept main floor with slate tile; 2.5 car heated garage.
- Type:
- Single Family
- Sq.Ft.:
- 5,000
- Status:
- Active
- Beds:
- 4
- Year built:
- 2024
- Baths:
- 5.00
- MLS#:
- 12061116
ADDITIONAL INFORMATION
One of a kind - 5th Floor Penthouse in the Sterling Bank building. Enjoy incomparable views of the Fox River, and downtown St. Charles. This is a rare offering - never to be duplicated. Elevator service (2) brings you to this newly constructed (2024) masterpiece. Built for entertaining: 5,000 sq. ft with 10' ceilings & exquisite detail constructed McNally Construction Mgmt (an Avondale Custom Homes company). Uncompromising details - from the floating geometric designed ceiling, to the large format Porcelain tile flooring, no detail was missed. The Gourmet Kitchen features commercial grade appliances (Bluestar Platinum Series 60" range, Wolf, Sub-Zero) and is the centerpiece for intimate meals to full scale events. The Great Room features floor-to-ceiling full radius wall of windows with stunning views of the Fox River & downtown St. Charles. Gracious bedrooms (all en suite) with a 4th Bedroom/Study. The owner invested $800K (approx.) to create the private Roof Deck - complete with louvered Pergola, outdoor kitchen/grill station, and extended turf area (pet friendly). The Primary Suite is truly a retreat: doorless shower with programmable, multi-head shower spray system & Dressing Room with custom built-in closet system. Enhanced entertaining & lifestyle conveniences with the Savant Home Automation system (media/AV, lighting, shading system, and security). TOO MUCH TO LIST! 70+ Page eBrochure.
- Type:
- Single Family
- Sq.Ft.:
- 2,082
- Status:
- Active
- Beds:
- 3
- Year built:
- 2007
- Baths:
- 3.00
- MLS#:
- 12117578
ADDITIONAL INFORMATION
Introducing a unique, end-unit townhome in sought-after Harvest Hills, St. Charles. This home stands out with its transformation from a 2-bedroom layout to a spacious 3-BEDROOM PLUS DEN/OFFICE (ALL ON THE 2ND LEVEL)! Perfect for so many situations! Owner has maintained and updated this home. The main level features spacious living areas including a dining room, living room and a kitchen open to a family room. Luxury vinyl throughout main level living area! Plus a 2-car attached garage for added convenience and a private back patio, perfect for relaxing or entertaining outdoors. Situated steps away from Harvest Hills 12-acre Park , Otter Cove Aquatic Park, and the Great Western Trails, outdoor recreation is right at your doorstep. Plus, convenient access to Randall Road means you're moments away from a variety of entertainment venues, shopping centers, and dining options. In addition to its prime location, this townhome is part of the top-rated St. Charles School District. Meticulously maintained and thoughtfully upgraded, this property offers not just a place to live, but a home that encapsulates the essence of Harvest Hills living. As-Is Sale. Roof - 2020, Siding Cleaned and Serviced - 2024, Water Heater - 2017, Driveway - 2019, Bath Updates - 2024, Kitchen Updates - 2022.
- Type:
- Single Family
- Sq.Ft.:
- 4,161
- Status:
- Active
- Beds:
- 5
- Lot size:
- 1.4 Acres
- Year built:
- 2002
- Baths:
- 4.00
- MLS#:
- 12117518
- Subdivision:
- Meadowview Farm
ADDITIONAL INFORMATION
Back on the market due to buyer financing issues. Buyer did not perform the home inspection. This stunning 5-bedroom, 3.5-bathroom home, boasting 4100+ square feet of living space, was built in 2002 and showcases an array of modern updates and elegant features. Nestled in a professionally landscaped setting, this residence offers the perfect blend of luxury and comfort, enhanced by the resort-style ambiance provided by the stunning one of a kind concrete pool featuring a custom water fall and lazy river. The beautifully manicured lawn and lush greenery frame the grand facade, creating an inviting first impression. Dive into the sparkling pool or relax on the expansive patio, ideal for summer gatherings. The tranquil surroundings and mature trees provide a serene backdrop for outdoor entertaining. Inside, the home is designed for both functionality and style, with spacious living areas and the two story fireplace make open kitchen and living area perfect for entertaining. Enjoy the luxury of modern fixtures and finishes in the recently updated bathrooms, including a steam shower and jacuzzi tub. The well-appointed kitchen is a chef's dream, featuring high-end appliances, warming drawer, under cabinet lighting, and plenty of counter space. The updated basement offers additional living space, perfect for a home theater, gym, or recreation room. A rare find, the expansive 3.5-car garage provides ample space for vehicles, storage, and a workshop area. Located in a peaceful neighborhood with top-rated schools, this home is perfect for those seeking a tranquil yet connected lifestyle. Enjoy the convenience of downtown St. Charles with a variety of local shops, restaurants and nightlife just a short drive away. Plus 26 local parks with recreation like biking and walking trails, community pool, water park, splash pad and within 9 minutes of the river with kayaking, boating and fishing! AND, only one hour ride to downtown Chicago... This exceptional property at 7N035 Ridge Line Rd is a rare gem in St Charles, offering luxury, space, and a prime location...and NO HOA!
- Type:
- Single Family
- Sq.Ft.:
- 1,802
- Status:
- Active
- Beds:
- 3
- Lot size:
- 1.46 Acres
- Year built:
- 1993
- Baths:
- 4.00
- MLS#:
- 12120490
ADDITIONAL INFORMATION
Showstopper! This elusive ranch on a gorgeous lot, down a quiet cul-de-sac drive, gives the elusion of remote county living just minutes from town. Cultivated yard with a fence of trees, pond, horseshoe drive, oversized garage addition, and meticulously manicured landscaping provide stunning and coveted curb appeal. Upon entry the craftsman style doors, maple hardwood floors, and volume ceilings leave your second impression as great as the first. The floor to ceiling river rock gas fireplace, sunken family room, cohesive theme of knotty alder interior doors and cinnamon cabinets provide a cozy and comforting feel. Open concept main floor living space with beautiful exterior views. The kitchen was remodeled with travertine tile flooring, GE profile appliances, granite counters, copper sink with bronze faucet, tile backsplash, and stacked stone paneled island. The primary bedroom has beautiful french doors and access to the patio, full bath with porcelain tile, soaker tub, large walk in shower, generous sized closet, dual vanities with cherry wood cabinets, granite top, and copper sinks. Not to be overlooked is the impressive fully finished basement with all custom log siding, river rock gas fireplace mirroring the upper level, surround sound, private home office or 4th bedroom, full bath, and brand new wet bar with wine fridge, 2 additional beverage fridges, craftsman style beech cabinetry with black granite drop in sink, champagne bronze fixtures, quartz tops, and custom ceiling paint and lighting. If that were not enough you have two garages awaiting with room enough for 6 cars! The addition has epoxy coated, radiant boiler in-floor heating, AC unit, extra bathroom, and tons of storage. Whether relaxing on the expansive back porch enjoying the sunset over the pond, or working on hobbies in the garage, you are sure to find years of happiness here! Please see additional information for a detailed list of ages and features.
- Type:
- Single Family
- Sq.Ft.:
- 1,827
- Status:
- Active
- Beds:
- 3
- Year built:
- 2024
- Baths:
- 3.00
- MLS#:
- 12127168
- Subdivision:
- Charlestowne Lakes
ADDITIONAL INFORMATION
Discover yourself at 334 Basin Court in St. Charles, Illinois, a beautiful new home in our Charlestowne Lakes community. This townhome will be ready for a quick move-in! Homesite includes a fully sodded yard that is maintained throughout the year. This End-Unit Grant townhomes plan offers over 1,800 square feet of living space with 3 bedrooms, 2.5 baths, and a flex room. As soon as you step inside, you'll be greeted by the finished flex room, which is perfect as a den or playroom. Walking up the stairs, you will find this home's open concept living space. The expansive kitchen overlooks both the front dining and back great room areas, making it the ideal space to entertain. Additionally, your kitchen features white designer cabinetry, a spacious island with quartz countertops, and pantry. Enjoy your large primary bedroom with a walk-in closet and connecting en suite bathroom. The rest of the upper level features a laundry room, secondary bedrooms with a full second bath, and linen closet. You'll find luxury vinyl plank flooring throughout the main level living space, bathrooms, and laundry. Impressive innovative ERV furnace system and tankless water heater round out the amazing features this home has to offer! Charlestowne Lakes is an upscale townhome community, tucked off Rt. 64, in a highly desirable area, loaded with everyday conveniences, and just minutes from the flourishing downtown St. Charles. All Chicago homes include our America's Smart Home Technology, featuring a smart video doorbell, smart Honeywell thermostat, Amazon Echo Pop, smart door lock, Deako smart light switches and more. Photos are of similar home and model home. Actual home built may vary.
- Type:
- Single Family
- Sq.Ft.:
- 1,651
- Status:
- Active
- Beds:
- 2
- Year built:
- 2024
- Baths:
- 3.00
- MLS#:
- 12127155
- Subdivision:
- Charlestowne Lakes
ADDITIONAL INFORMATION
Discover yourself at 337 Basin Court in St. Charles, Illinois, a beautiful home in our Charlestowne Lakes community. This townhome will be ready for a fall move in! Homesite includes a fully sodded yard that is maintained throughout the year. This Monroe townhome plan offers over 1,600 square feet of living space with 2 bedrooms and a loft, 2.5 baths, and a flex room. As soon as you step inside, you'll be greeted by the finished flex room, which is perfect as a den or playroom. Walking up the stairs, you will find this home's open concept living space. The expansive kitchen overlooks the dining and great room areas, making it the ideal space to entertain. Additionally, your kitchen features white designer cabinetry, a spacious island with quartz countertops, and pantry. Enjoy your primary bedroom with a walk-in closet and connecting en suite bathroom. The rest of the upper level features a laundry room, loft, secondary bedrooms with a full second bath, and linen closet. You'll find luxury vinyl plank flooring and carpeting throughout the main level. You'll also find luxury vinyl plank flooring in the living space, bathrooms, and laundry. Impressive innovative ERV furnace system and tankless water heater round out the amazing features this home has to offer! Charlestowne Lakes is an upscale townhome community, tucked off Rt. 64, in a highly desirable area, loaded with everyday conveniences, and just minutes from the flourishing downtown St. Charles. All Chicago homes include our America's Smart Home Technology, featuring a smart video doorbell, smart Honeywell thermostat, Amazon Echo Pop, smart door lock, Deako smart light switches and more. Photos are of similar home and model home. Actual home built may vary.
- Type:
- Single Family
- Sq.Ft.:
- 5,516
- Status:
- Active
- Beds:
- 4
- Lot size:
- 0.41 Acres
- Year built:
- 2013
- Baths:
- 5.00
- MLS#:
- 12125748
- Subdivision:
- Reserve Of St. Charles
ADDITIONAL INFORMATION
Formel Model Home In The Reserves Of St. Charles! From The Moment You Enter This Home You Will Stop Your Search. Featuring 5 Bedroom, 4 Up And 1 Down, And 4.1 Baths And A Full Finished English/lookout Basement. Main Floor Features 10' Ceilings, Extensive Crown Molding, Gleaming Hardwood Flooring T/o Entire Main Level. Seamless/open Layout Like No Other. Expansive Family Room With Wall Full Of Windows Allows For A Ton Of Natural Light To Flourish In Your Home. Family Room Is Open To Kitchen So It Is Ideal For Large Gatherings. Chefs Kitchen Has 42" Custom Cabinetry, Large Center Island, Pantry, Extensive Granite Counters, Cooktop With Vented Out Custom Exhaust, Double Oven, New (2023) High-end Refrigerator With Wi-fi/internet Capacity, Newer Dishwasher (2023) And Separate Butlers Pantry. 1st Floor Laundry With Plenty Of Cabinets/counters For Ironing/folding. Other Features On Main Level Are Separate Living & Dining Areas And A Den/office With Adjacent Powder Room. Upper Level Is Quite Accommodating In Which All Bedrooms Have Some Type Of Attached Or En-suite Baths. Sumptuous Master Suite Has Soaring Tray Ceilings And A Luxury Bath With Soaker Tub, Sep Shower, Dual Sinks, Commode Room And 2 Walk-in Closets! 2nd Bedroom Is A Private Ensuite And Has A Large Walk-in Closet. Large 3rd & 4th Bedrooms Have An Ideal (Jack & Jill) Arrangement. The Full Finished Basement Is Really Something To See And Experience That Features A 5th Bedroom With Attached Full Bath With An Access To A Exercise Room. Other Details Are A Plethora Of Above Grade Windows Which Allows For Natural Light To Illuminate The Basement. Massive Rec Room With Fireplace And With Connected/open Bar, Of Which Can Easily Be Converted To A Kitchen/kitchenette To Make It An Ideal In-law Arrangement. Plenty & Convenient Parking With A Split 3 Car Garage. Almost A Half Acre Of Land Can Accommodate A Future Inground Pool! Located Just Minutes To The Fox River, Neighborhood Park, St. Charles North High School And All Major District Shopping Of Randall Road! And Let's Not Forget Downtown St. Charles Riverwalk! Highly Acclaimed St. Charles Schools/Dist 303. Check Out Our Matterport Tour!
- Type:
- Single Family
- Sq.Ft.:
- 4,129
- Status:
- Active
- Beds:
- 4
- Lot size:
- 1.18 Acres
- Year built:
- 2002
- Baths:
- 5.00
- MLS#:
- 12123809
- Subdivision:
- Three Lakes
ADDITIONAL INFORMATION
BEST AND HIGHEST DUE SUNDAY August 4th AT 5 pm. This custom home sits on a gorgeous lot with circle drive in the highly sought after THREE LAKES! Enter through the two-story foyer with rich, hardwood flooring and staircase with iron spindles. The bright and open floorplan has extensive millwork throughout, and the gourmet kitchen has a walk-in pantry, stainless steel appliances, a double oven, a large island, an eating area, and a coffee bar. Gather around the stone fireplace in the family room with hardwood flooring and a coffered ceiling. There is a private office or a 5th bedroom on the main level and a FULL MAIN LEVEL BATH. The second level has a loft and four bedrooms which include a master suite with a fully remodeled bathroom, new carpeting, a private balcony, a fireplace and a walk-in closet, plus a guest suite with a private bathroom. Bedrooms two and three have a Jack and Jill bathroom. Relax in your sunroom with views of the pergola, fire pit and custom landscaping. There is also a brick patio and hot tub. The finished basement offers a rec room, a workout room and additional bathroom. New roof in 2023!
- Type:
- Single Family
- Sq.Ft.:
- 1,497
- Status:
- Active
- Beds:
- 3
- Lot size:
- 0.29 Acres
- Year built:
- 1978
- Baths:
- 2.00
- MLS#:
- 12108532
- Subdivision:
- Fox River Estates
ADDITIONAL INFORMATION
Wow! Wait until you see this absolutely GORGEOUS home completely remodeled in 2020! Bamboo floors throughout the main level, stunning kitchen with white cabinets, quartz counters, stainless steel appliances and huge island open to the living room! Three bedrooms upstairs with full bath, family room in the lower level with light and bright laundry room and second full bath! Finished crawl space for additional storage! Stone patio off of the kitchen! Amazing detached three car heated garage with 10' ceilings! Awesome location close to neighborhood clubhouse plus access to the Fox River and bike path! HVAC & windows new in 2020! Award winning D303 schools! Wow!!
- Type:
- Single Family
- Sq.Ft.:
- 3,629
- Status:
- Active
- Beds:
- 4
- Lot size:
- 0.75 Acres
- Year built:
- 1979
- Baths:
- 7.00
- MLS#:
- 12116012
- Subdivision:
- Aintree
ADDITIONAL INFORMATION
YOU NEED TO SEE THIS HOME! If you are tired of driving the kids back and forth to middle school/high school events? This beautiful home is located just 2 blocks from St. Charles East and Wredling middle school. Are you looking for a place to host your family events? This home features 4 levels of living space: including a gigantic playroom. Perhaps you prefer a private setting? This home sits on 3/4 acre lot that is fully landscaped with mature trees and and a paver stone patio. If you are into gourmet cooking; kitchen features 6 burner cooktop, Viking restaurant styled oven and cooktop, sub zero frig/freezer, large granite island, 2 dishwashers. If you need more food storage; note the walk in pantry and freezer drawers in adjacent mud room. The main level is an entertainers dream with a wide open floor plan that connects the the kitchen, family room, living room, foyer and dinning room. All full bathrooms can be accessed from their respective bedrooms (ensuite).The up stairs features a deluxe master bedroom with loft. The master bath features a deluxe full body wash shower and separate soaking tub. In addition there is a 2nd washer and dryer. The second bedroom features it's own master suite amenities. I can keep going on, but you should probably just come see it. Alright you want more; The lower level is finished to a large rec room that features a theater type setting, game area, more entertaining with the serving counter, don't miss the play area under the stairs. The 5th bedroom is also connected to another full bath, if you need a spot to tinker, don't miss the workshop. Additionally there is a separate entrance from the 3 car garage to the basement. Additional features include: central vac, 3 heat/cooling zones, bluestone leading to front door, circle drive, island display sitting area; great for decorating the different holidays and season. Alright now it's time to come and see it! Oh yeah one more thing, the family room area features it's own indoor grilling area, ice maker, frig and drawer microwave. Did I mention the coffee bar in the master bedroom?
- Type:
- Single Family
- Sq.Ft.:
- 2,032
- Status:
- Active
- Beds:
- 4
- Year built:
- 1987
- Baths:
- 3.00
- MLS#:
- 12116924
ADDITIONAL INFORMATION
If you have been looking for Home Sweet Home, then look no further. A beautiful home that has been maintained with care and love awaits you. Upon entry, you will notice the lovely hardwood floors throughout the main level. The kitchen has been remodeled with a fresh white new look, including new hardware, backsplash, a Whirlpool microwave and Samsung fridge. The gas chimney in the family room has been cleaned and is ready for a cozy winter. As you head upstairs, you'll notice the new laminate flooring throughout and the new fixtures in the Primary Bathroom. Enjoy the property's close distance to the East Side Sports Complex with athletic fields, dog park, tennis, volleyball, golf course and more!! You will also be less than 10 minutes away from a shopping center and great restaurants in both downtown St. Charles and Geneva. The proud sellers have replaced the sump pump (2023), updated the springs on the garage door (2023), installed energy saving storm windows (2022) which come with a life-time warranty from Pella Windows, and had the sewer mainline cleaned (2022). As mentioned above, Home Sweet Home is just an offer away!
- Type:
- Single Family
- Sq.Ft.:
- 4,036
- Status:
- Active
- Beds:
- 5
- Lot size:
- 3.5 Acres
- Year built:
- 2004
- Baths:
- 5.00
- MLS#:
- 11989897
- Subdivision:
- Pine Haven
ADDITIONAL INFORMATION
4000+ sf St. Charles home, a 2004 build, featuring six bedrooms, four full and one half baths. First floor features two primary ensuite bedrooms, a partially rebuilt Trex deck (railings and balusters still needed), a huge living room with vaulted ceilings, office, formal DR and a darling three seasons sun room off the eat-in kitchen. Full mostly finished walkout basement which opens to the expansive back yard with a small pond a ways out. Second floor has three bedrooms - one ensuite, two share a spacious jack & jill bathroom. Three car garage. Bring your paint, carpeting and eye for design and make this gorgeous estate your own. Super private 3.5 acre lot! See floor plan for add'l details. This home is a part of Pine Haven HOA, $600 per year. Fences are allowed. Horses are allowed.
- Type:
- Land
- Sq.Ft.:
- n/a
- Status:
- Active
- Beds:
- n/a
- Lot size:
- 1.01 Acres
- Baths:
- MLS#:
- 12121085
ADDITIONAL INFORMATION
Look no further, here's the spot! Located on a large cul de sac with several established homes, this lot which is just over 1 acre is perfect for building your dream home. Close enough to major roadways, train station and all amenities to make living here convenient and just far away enough to give you the elbow room and serenity you seek. Don't delay, this lot can be the first step to making your dream home a reality.
- Type:
- Single Family
- Sq.Ft.:
- 4,753
- Status:
- Active
- Beds:
- 4
- Lot size:
- 1.25 Acres
- Year built:
- 2001
- Baths:
- 5.00
- MLS#:
- 12105946
- Subdivision:
- Burr Hill
ADDITIONAL INFORMATION
Motivated Seller! Quick closing desired! Discover a stunning estate that combines luxury and comfort. Nestled on a picturesque 1.25-acre lot in the prestigious Burr Hill enclave, this property offers 4 bedrooms, a main floor office, and 4.1 bathrooms, complete with a sparkling inground pool. Enjoy the serene surroundings of this home, adjacent to The Hawk Golf Course on the 2nd hole tee box, with expansive views both front and back. The grand two-story foyer, featuring a sweeping staircase, sets an elegant tone upon entry. Entertain effortlessly in the refined dining and living rooms that flank the foyer. The gourmet kitchen is a chef's dream, with a massive island for seating, a 60-inch range, a pantry, and a cozy sitting area by the two-sided fireplace. This space seamlessly transitions into a casual dining area overlooking the pool and patio. The adjoining two-story family room boasts a full wall of windows, providing breathtaking views year-round. A handsome den, accessible through French doors, offers a quiet retreat. The first floor is complete with a mudroom, a powder room, and a full bath for added convenience. Dual staircases lead to the second floor and basement. The master suite is a luxurious haven, featuring a fireplace, a bayed sitting area, and a stunning new spa bath, along with a dream closet. Secondary bedrooms are thoughtfully designed with direct bath access, including a Jack and Jill setup and an en suite. Fireplaces in the kitchen/family room, living room, and master bedroom create a warm ambiance throughout. Natural light floods the home through Marvin windows and bay windows. Additional features include a second-floor laundry center, a main floor mudroom/drop zone, and a three-car side-load garage with a newer driveway. The expansive backyard is an oasis, with a deck, patio, and a sparkling 18x36 Cada in-ground pool, ranging from 4 to 8.5 feet deep. The full walk-out basement, spanning 2,400 sq ft, offers rough-in plumbing, dual staircases, and another fireplace, ready for your personal touch. Make this space your own! Conveniently located just minutes from shopping and dining in downtown St. Charles and the Randall Rd corridor, this home offers the epitome of luxury living with easy access to amenities. Only 10 minutes to Geneva Train, 15 minutes to Elburn Train, 40 minutes to Ohare airport and more! With the seller's transfer, this exquisite property is an opportunity not to be missed. Make this luxurious estate your own today!
- Type:
- Single Family
- Sq.Ft.:
- 1,760
- Status:
- Active
- Beds:
- 3
- Lot size:
- 0.19 Acres
- Year built:
- 1961
- Baths:
- 2.00
- MLS#:
- 12118496
- Subdivision:
- Skyline Estates
ADDITIONAL INFORMATION
Discover the charm of this stunning 3-bedroom, 2-bathroom all-brick ranch home nestled in the coveted Skyline Estates of St. Charles, Illinois. Situated on a spacious fenced lot, this home features a concrete drive and a 2-car attached garage. Enjoy the serene outdoors on the backyard patio, with direct access to the beautiful River Bend Community Park. Perfect for families, it's also close to parks, preserves, and an elementary school. Inside, you'll find a warm and inviting living space with hardwood, wood laminate, and tile floors throughout. The spacious living room and dining room boast new windows installed in 2019, with the rest replaced in 2016, allowing for plenty of natural light. The eat-in kitchen is a chef's dream, equipped with stainless steel appliances and a stylish tile backsplash. Each of the three generous bedrooms offers comfort and space, with the master bedroom featuring a private bath. Recent updates include a new garage door in 2021, a new microwave in 2023, and a brand-new dishwasher in 2024. Don't miss the opportunity to call this beautiful house your home!
- Type:
- Single Family
- Sq.Ft.:
- 1,794
- Status:
- Active
- Beds:
- 3
- Year built:
- 2024
- Baths:
- 3.00
- MLS#:
- 12119067
- Subdivision:
- Charlestowne Lakes
ADDITIONAL INFORMATION
Discover yourself at 233 Charlestowne Lakes Drive in St. Charles, Illinois, a beautiful new home in our Charlestowne Lakes community. This duplex will be ready for a fall move-in! Homesite includes a fully sodded yard that is maintained throughout the year along with professional landscaping. This Ashton duplex plan offers 1,794 square feet of living space with 3 bedrooms, 2.5 baths, loft and full unfinished basement. As soon as you step inside, you'll be greeted by the dining room and this home's open concept living. The expansive kitchen overlooks the dining room, great room areas, making it the ideal space to entertain. Additionally, your kitchen features white designer cabinetry, a spacious island with quartz countertops, and a pantry. 9' ceilings on the first floor! Walking upstairs, you will be greeted by the large loft. Enjoy your large primary bedroom with 2 closets! A closet in your bedroom and a second walk-in closet and connecting en suite bathroom. The rest of the upper level features a laundry room, secondary bedrooms with a full second bath, and a linen closet. You'll find luxury vinyl plank flooring throughout the main level living space. Impressive innovative ERV furnace system and tankless water heater round out the amazing features this home has to offer! Charlestowne Lakes is an upscale townhome community, tucked off Rt. 64, in a highly desirable area, loaded with everyday conveniences, and just minutes from the flourishing downtown St. Charles. All Chicago homes include our America's Smart Home Technology, featuring a smart video doorbell, smart Honeywell thermostat, Amazon Echo Pop, smart door locl, Deako smart light switches and more. Photos are of a similar home and model home. Actual home build may vary
- Type:
- Single Family
- Sq.Ft.:
- 1,794
- Status:
- Active
- Beds:
- 3
- Year built:
- 2024
- Baths:
- 3.00
- MLS#:
- 12119054
- Subdivision:
- Charlestowne Lakes
ADDITIONAL INFORMATION
Discover yourself at 239 Charlestowne Lakes Drive in St. Charles, Illinois, a beautiful new home in our Charlestowne Lakes community. This duplex will be ready for a winter move-in! Homesite includes a fully sodded yard that is maintained throughout the year along with professional landscaping! This Ashton duplex plan offers 1,794 square feet of living space with 3 bedrooms, 2.5 baths, loft and full unfinished basement. As soon as you step inside, you'll be greeted by the dining room and this home's open concept living. The expansive kitchen overlooks the dining room, great room areas, making it the ideal space to entertain. Additionally, your kitchen features white designer cabinetry, a spacious island with quartz countertops, and a pantry. 9' ceilings on the first floor! Walking upstairs, you will be greeted by the large loft. Enjoy your large primary bedroom with 2 closets! A closet in your bedroom and a second walk-in closet and connecting en suite bathroom. The rest of the upper level features a laundry room, secondary bedrooms with a full second bath, and a linen closet. You'll find luxury vinyl plank flooring throughout the main level living space. Impressive innovative ERV furnace system and tankless water heater round out the amazing features this home has to offer! All Chicago homes include our America's Smart Home Technology, featuring a smart video doorbell, smart Honeywell thermostat, Amazon Echo Pop, smart door lock, Deako smart light switches and more. Photos are of a similar home and model home. Actual home build may vary.
$6,950,000
875 Country Club Road St. Charles, IL 60174
- Type:
- Single Family
- Sq.Ft.:
- 13,500
- Status:
- Active
- Beds:
- 7
- Lot size:
- 9.38 Acres
- Year built:
- 1935
- Baths:
- 12.00
- MLS#:
- 12115228
ADDITIONAL INFORMATION
Welcome to Stone Wood Manor, a magnificent estate originally built in 1935 & located on a beautiful property in the Fox River Valley, just 35 miles west of Chicago. This historic home, designed by the esteemed architects Frazier & Rafter, took 3 years to complete & features exquisite details throughout. In 2016, this estate underwent a major renovation by Marshall Architects and Didier Custom Homes, seamlessly blending its timeless elegance with state-of-the-art amenities, ensuring it remains one of the most beautiful homes in the Midwest. Situated on over 9 acres of heavily wooded land with a .25-mile walking path & a serene pond, the property includes 3 structures: the Main House, the Pool House, and the Pickleball Court & Studio. The magnificent 13,500 SQFT main home features 7 bedroom-suites, each equipped with luxurious new bathrooms, ensuring comfort & elegance for every guest. Entertain in grand style in the extravagant formal dining room, or enjoy a quiet evening in the piano room, which boasts a Yamaha concert digital piano. Wine enthusiasts will appreciate the wine room, perfect for storing & savoring fine vintages. The large kitchen, redesigned in 2021, is a chef's dream complete with modern appliances & a cozy breakfast nook. The primary bedroom suite is a sanctuary of luxury & comfort featuring a cozy sitting area, complete with a fireplace, making it the perfect spot to unwind after a long day. The large bath is a true oasis, offering high-end fixtures, a deep soaking tub, and a separate walk-in shower. Every detail has been carefully considered to create a spa-like experience, from the elegant tilework to the premium finishes. A dream walk-in closet completes this exquisite suite, providing ample storage & organization with custom built-ins. This thoughtfully designed space ensures that everything has its place. Entertainment options abound with 18 flat-screen TVs throughout the home & a state-of-the-art movie theatre, updated in 2024 with 8 comfortable seats. Socialize in the sophisticated replica of the RL bar or conduct business in the spacious office. Stay fit in the fully equipped gym or unwind in the game room complete with a snack kitchen. For relaxation, the spa room includes a built-in pedicure tub, massage table, and hair salon. The manor is warmed by 5 fireplaces. Outdoor living is equally impressive with an outdoor barbecue kitchen, a fire pit, and al fresco dining on the bluestone patio. The 2nd floor balcony offers stunning views of the surrounding landscape. The attached 4 car garage provides ample space for vehicle storage & more, making it perfect for car enthusiasts. This estate also features a separate, detached 2 car garage. A new state-of-the-art pool is complete with a hot tub & two waterfalls cascading off rock formations. The oversized patio area with firepit provides ample space for lounging & socializing. Completely renovated in 2016, the Pool House offers an array of top-tier features designed for relaxation & entertainment. Enjoy a built-in custom bar & a cozy fireplace in the entertainment area, a poker room, full bath, changing room, and a laundry area. Built in 2022, the Pickleball Court & Studio features an additional 2 car heated garage & a wet bar for refreshments. Sports enthusiasts will appreciate the lighted pickleball court & basketball sport court, while the private patio with a fire pit offers a perfect spot to relax & enjoy the view of the court. The studio loft above the garage provides additional space, ideal for a home office, studio, or guest suite. The property is equipped with a generator back-up system, ensuring uninterrupted comfort & security. The property is also zoned for horses. Stone Wood Manor is the perfect blend of luxury & functionality, designed to cater to your every need. This home comes with a golf membership to the prestigious St. Charles Country Club, which features a championship 18-hole golf course. Welcome Home.
- Type:
- Land
- Sq.Ft.:
- n/a
- Status:
- Active
- Beds:
- n/a
- Lot size:
- 1.49 Acres
- Baths:
- MLS#:
- 12117574
ADDITIONAL INFORMATION
Fantastic chance to bring your preferred builder and create the home you've always envisioned in the esteemed Silver Glen Estates, one of St. Charles' premier subdivisions. Nestled on a tranquil cul-de-sac, this spacious lot is adorned with an abundance of trees, ensuring a private and serene ambiance. Design your two-story masterpiece with a minimum requirement of 4,000 SF or opt for a luxurious ranch-style dwelling with a minimum of 3,000 SF. Join the ranks of the discerning residents in this well-established neighborhood of opulent homes. Seize the opportunity to craft your dream home in this exclusive enclave. "Virtually rendered home represents 4k SF minimum 2 story HOA compliant facade for inspirational purpose only"
- Type:
- Single Family
- Sq.Ft.:
- 2,861
- Status:
- Active
- Beds:
- 4
- Lot size:
- 0.4 Acres
- Year built:
- 1996
- Baths:
- 4.00
- MLS#:
- 12104502
- Subdivision:
- Fox Mill
ADDITIONAL INFORMATION
Breaking News!! The seller is having the kitchen cabinets painted white soon! The fourth picture shows how fabulous it will look. You can have it all with a quiet cul-de-sac location, large lot with gorgeous landscaping and an updated beautiful home! The charming front porch is so welcoming and the three car garage so desirable it is a great way to start. Step inside to appreciate the white extensive trim with crown moldings, deep baseboards, wainscotting in the dining room and doorways with wide frames and accent block corners and wrought iron spindle staircase. The kitchen is a dream with 42" white cabinets, contrast gray island, stainless steel appliances and new lighting. The adjoining family room has a recessed bay window and a brick fireplace flanked by built-in cabinets and shelves. The office is highlighted by the handsome and useful shelving and file drawer wall system. Moving upstairs are bedrooms 2-4 with fans and large closets. The hall bath has a double bowl counter with white cabinet. The primary spacious suite includes a deep tray ceiling, spa bathroom with a separate commode/shower room and a huge divided his and her closet! The walk-out basement is a whole other level of living with a large second family room with a fireplace, the same detailed trim as upstairs, gleaming hardwood floors, built-ins, wet bar with wine fridge and access to the backyard. Updates throughout: Roof-2016; Windows-2014; Furnace With UV Light & Air-2022; 2 Hot Water Heaters-2017; Kitchen Appliances-2022; Washer and Dryer-2023; Kitchen Lighting, Faucets & 3 Toilets-2020; Front Door & Kitchen Doors-2015; Exterior Painted-2020; Primary Bath Shower Door-2020; Stairs & Landing Carpet=2024; Deck-All Cedar Replaced-2022! The highly desirable Fox Mill neighborhood has #1 ranked Bell Graham Elementary School located a short 3 blocks away. Other offerings of this coveted neighborhood is over 5 miles of paved walking/running/bike trails, numerous ponds, private clubhouse and pool for homeowners and their guests, organized neighborhood social events and over 200 acres of open grass park space in the subdivision. Just minutes to the Metra commuter train station, Delnor Hospital and downtown St Charles and Geneva for bars, restaurants and shopping.
$1,349,880
6n048 Riverside Drive St. Charles, IL 60174
- Type:
- Single Family
- Sq.Ft.:
- 6,597
- Status:
- Active
- Beds:
- 5
- Lot size:
- 0.23 Acres
- Baths:
- 6.00
- MLS#:
- 12106619
ADDITIONAL INFORMATION
Stunning waterfront. Luxury home. Current owners designed their forever home of this 5-bed, 6-bath masterpiece boasting a 6-car (+ potential for multiple lifts) heated garage on the Fox River. Four full levels of modern finishes, featuring an open floor plan flooded with natural light and endless views of the Fox River. Gourmet kitchen with quartzite countertops and Thermador appliances, while the family room offers soaring ceilings and river views. The Primary Suite is a sanctuary located in its own primary wing. Oversized seating area with fireplace, wet bar, luxurious bath with radiant floors. The stunning shower room is adorned with floor-to-ceiling covered tile, a built-in bench, and a multi-functioning shower system. Grand walk-n closet with organization system and second floor washer and dryer. An additional bedroom with ensuite bath and then steps up to two addtional bedrooms, each with dual closets, separate flex space, window seats with storage and a large Jack n' Jill bathroom with dual sink vanity, walk-in shower and private toilet room. The top floor is breathtaking! A multi-functional entertainment space, full balcony and complete bath. The walkout lower level is another entertainers dream with radiant floors, concrete patio that leads to tiers of landscaped areas and an oversized stone patio with a built-in fire pit. The six-car heated garage, which has the potential to accommodate 6 lifts, making it a haven for car enthusiasts, boat owners, and collectors alike. Enjoy firsthand access to boating, kayaking, and jet skiing, with the Fox River Trail and Forest Preserve just steps away. Boat launch too! Furthermore, this exceptional location is mere minutes from downtown St. Charles, shopping districts, renowned restaurants, parks, and top-rated schools, and St. Charles Country Club. Prepare to be swept away by the breathtaking views and unparalleled luxury of this truly one-of-a-kind home. Too much to list! This is your dream home come true! Roof (5/2024) HVAC (2022, 2021) High-End Appliances (2021) Windows & Doors (2019)
- Type:
- Single Family
- Sq.Ft.:
- 4,091
- Status:
- Active
- Beds:
- 4
- Lot size:
- 0.56 Acres
- Year built:
- 2001
- Baths:
- 4.00
- MLS#:
- 12100477
- Subdivision:
- Rivers Edge
ADDITIONAL INFORMATION
Welcome to this exquisite custom home in the premier Rivers Edge neighborhood, boasting over half an acre of pristine land that backs up to woods and a private farm. This 4,100 SqFt brick and stone residence is well appointed with high-end amenities and luxurious finishes throughout. Step into the gourmet kitchen, featuring a Thermador cooktop and griddle, 2 convection ovens, Miele and GE appliances, 2 refrigerator drawers in granite island, and a spacious walk-in pantry with Williams Sonoma shelving. There is an extra butlers panty with wine rack and nearby dry bar, great for hosting! The open floor plan seamlessly connects the kitchen to the stunning two-story family room, boasting natural light with floor to ceiling Palladian windows, 2nd story balcony over-look, fireplace, and custom built in's. The formal dining room is graced with pillars, extensive crown molding and the tiered ceiling tray highlight the Schonbek chandelier. The office includes studious built-in's and a fireplace. The first floor laundry room boasts a Miele washer and dryer with utility sink, in addition to the basement Whirlpool washer and dryer. The luxurious 2nd floor primary suite provides a serene retreat with ample space in the windowed turret, ensuite bath and large walk in closet, over the bed resides another Schonbek chandelier. 3 additional bedrooms, full bath and jack n' jill bath offer comfort for all family and guests. The basement, with its impressive 9'6" ceilings, egress windows, and bathroom rough-in, features endless possibilities for customization and extra living space. Currently, the basement is set up for an ultimate home gym -including a brand new 2 person infrared Clearlight sauna. The extra deep 3 car garage and concrete driveway adds to this homes convenience. This property combines functionality with high-end style, ensuring every detail meets the highest standards. Don't miss your chance to own this exceptional property-schedule your visit today and experience the pinnacle of luxury living.
- Type:
- Single Family
- Sq.Ft.:
- 3,546
- Status:
- Active
- Beds:
- 4
- Year built:
- 2002
- Baths:
- 4.00
- MLS#:
- 12113162
- Subdivision:
- Campton Crossings
ADDITIONAL INFORMATION
WOW! Welcome home to this beautiful 5-bedroom, 4-bath, two-story home located in the desirable Campton Crossings subdivision of Saint Charles, with award winning district 303 Saint Charles schools and backing to a tranquil open area with pond view! Wonderful open and airy floor plan delivers approximately 5000 total livable and strategically placed square footage... including the full finished basement with full **IN-LAW arrangement**! Gourmet Kitchen with center island, Corian counters, upgraded stainless steel appliances, cabinets with crown molding, ceramic backsplash, built-in wine fridge and oversized porcelain tile flooring. Family Room offers cozy brick fireplace, adjacent 1st floor Den (possible 6th bedroom) and inviting Living Room and Dining Room areas will welcome your guests. All bedrooms with walk-in closets... including the amazing 19x7 Master Bedroom closet along with the fully updated luxury ensuite (with dual vanity, soaker tub & separate shower)! Amazing back yard retreat with maintenance free fence, extensive professional landscaping, and huge brick patio (with retaining wall, built-in serving/grilling/seating/firepit and stand-up bar areas with warm accent lighting). The full finished basement has its own private entrance through the main level mud room side entrance (with locking doors) separating it from the main living area... so it can double as a completely self-sufficient in-law living arrangement with second kitchen, bedroom, bathroom with jacuzzi tub, 2nd washer and dryer, plenty of storage, huge walk-in closets and more! All the following have been recently updated: Roof and gutters (2019), entire HVAC system (2023), driveway (2024), brick patio completely re-done (2024), new overhead garage door coil, all above grade baths updated and/or refreshed (from original), some new paint throughout and more! Walk to Elementary school, convenient Campton Crossings shopping center, parks, trails etc. Hurry!
- Type:
- Land
- Sq.Ft.:
- n/a
- Status:
- Active
- Beds:
- n/a
- Lot size:
- 1.34 Acres
- Baths:
- MLS#:
- 12111028
- Subdivision:
- Sunset Views
ADDITIONAL INFORMATION
Build your dream home within the beautiful community of Sunset Views! This lot is offers high and dry elevation with a wide open flat backyard perfect for a pool! (no swampy marsh) The front of the home will face directly West so enjoy sunsets from your porch every night. This prestigious subdivision with estate-sized lots (1.3+ acres) is a neighborhood of high-end, custom homes. Come take a look for yourself! The HOA fees are $709 annually. 3k credit will be issued at closing for tree/shrub removal. Make an offer!


© 2024 Midwest Real Estate Data LLC. All rights reserved. Listings courtesy of MRED MLS as distributed by MLS GRID, based on information submitted to the MLS GRID as of {{last updated}}.. All data is obtained from various sources and may not have been verified by broker or MLS GRID. Supplied Open House Information is subject to change without notice. All information should be independently reviewed and verified for accuracy. Properties may or may not be listed by the office/agent presenting the information. The Digital Millennium Copyright Act of 1998, 17 U.S.C. § 512 (the “DMCA”) provides recourse for copyright owners who believe that material appearing on the Internet infringes their rights under U.S. copyright law. If you believe in good faith that any content or material made available in connection with our website or services infringes your copyright, you (or your agent) may send us a notice requesting that the content or material be removed, or access to it blocked. Notices must be sent in writing by email to [email protected]. The DMCA requires that your notice of alleged copyright infringement include the following information: (1) description of the copyrighted work that is the subject of claimed infringement; (2) description of the alleged infringing content and information sufficient to permit us to locate the content; (3) contact information for you, including your address, telephone number and email address; (4) a statement by you that you have a good faith belief that the content in the manner complained of is not authorized by the copyright owner, or its agent, or by the operation of any law; (5) a statement by you, signed under penalty of perjury, that the information in the notification is accurate and that you have the authority to enforce the copyrights that are claimed to be infringed; and (6) a physical or electronic signature of the copyright owner or a person authorized to act on the copyright owner’s behalf. Failure to include all of the above information may result in the delay of the processing of your complaint.
Saint Charles Real Estate
The median home value in Saint Charles, IL is $485,750. The national median home value is $219,700. The average price of homes sold in Saint Charles, IL is $485,750. Saint Charles real estate listings include condos, townhomes, and single family homes for sale. Commercial properties are also available. If you see a property you’re interested in, contact a Saint Charles real estate agent to arrange a tour today!
Saint Charles Weather
