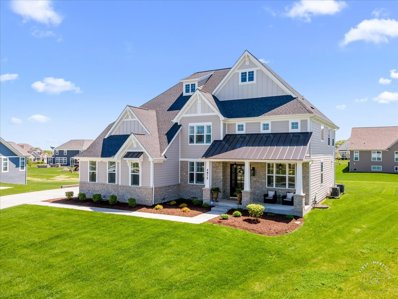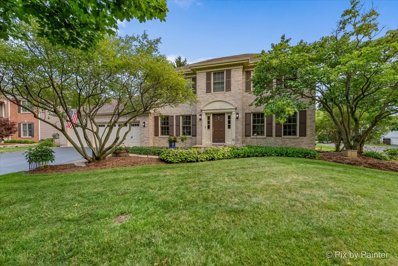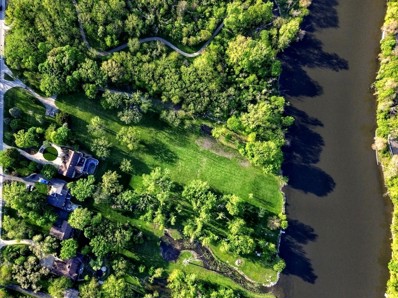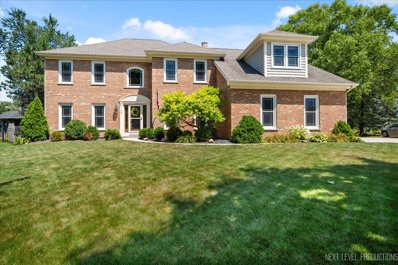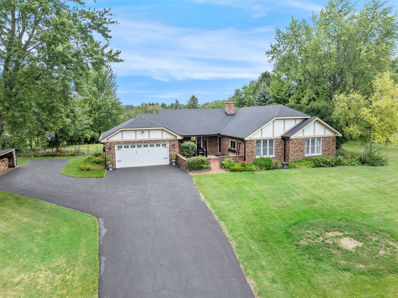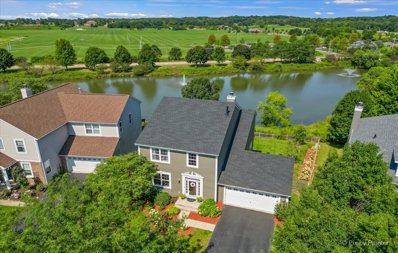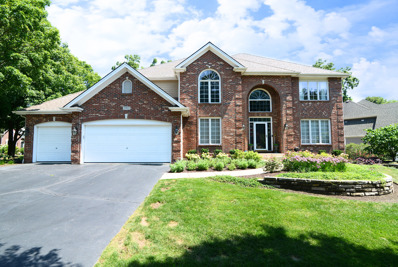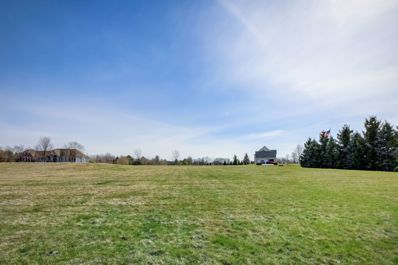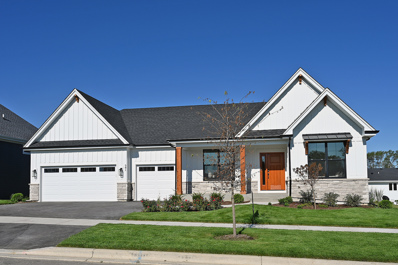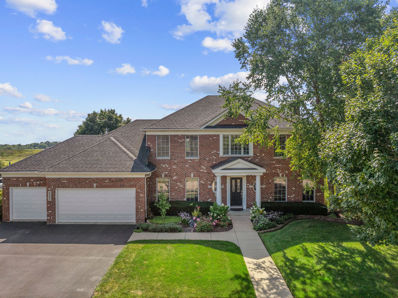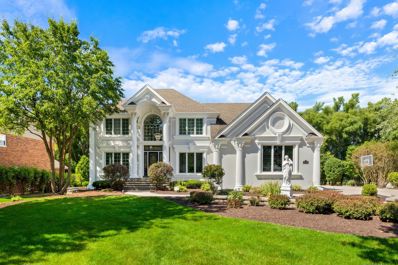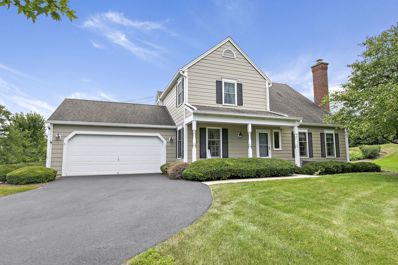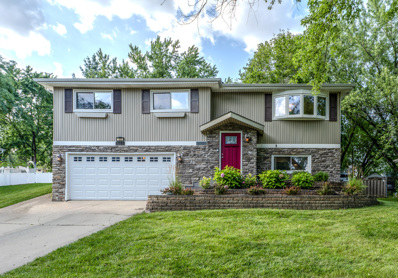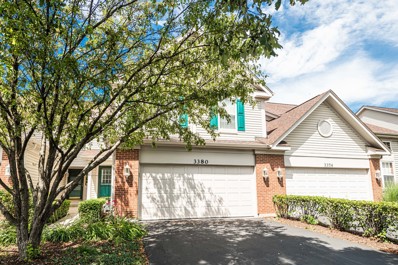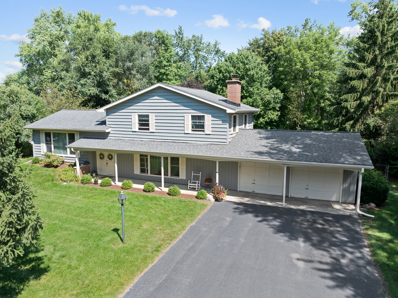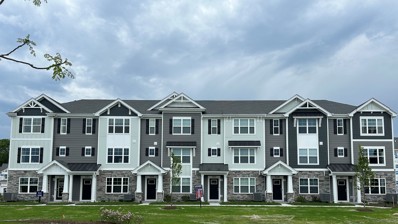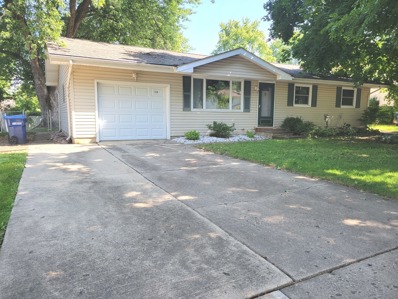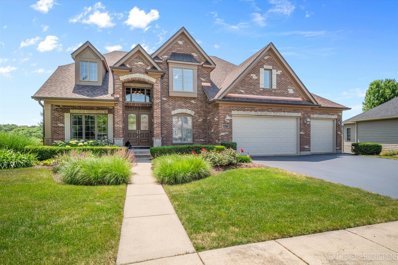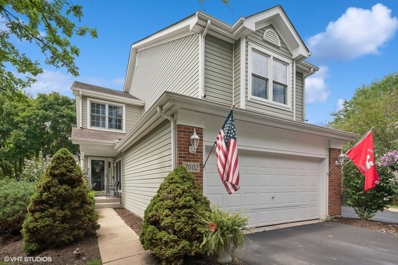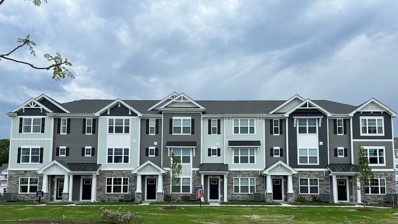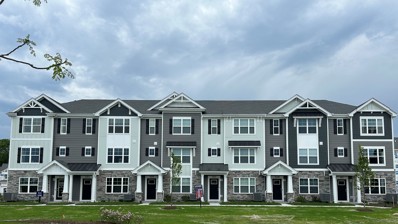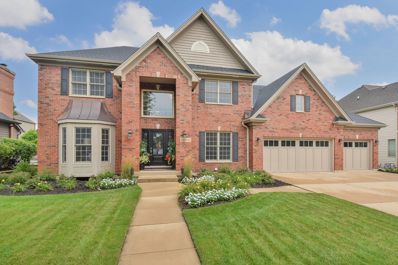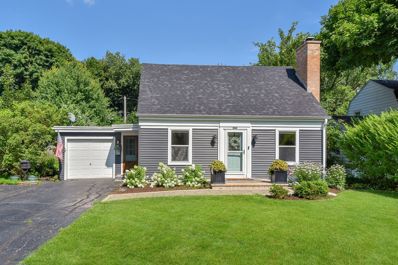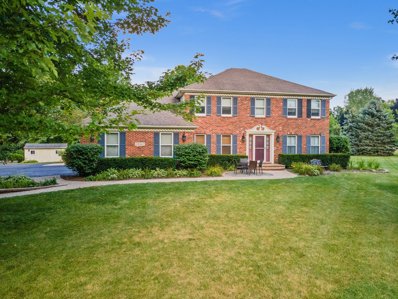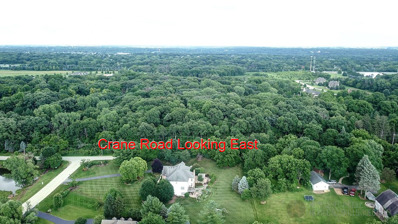Saint Charles IL Homes for Rent
$1,150,000
4875 Foley Lane St. Charles, IL 60175
- Type:
- Single Family
- Sq.Ft.:
- 3,594
- Status:
- Active
- Beds:
- 4
- Lot size:
- 0.47 Acres
- Year built:
- 2023
- Baths:
- 4.00
- MLS#:
- 12136464
- Subdivision:
- Reserve Of St. Charles
ADDITIONAL INFORMATION
New Price! MOTIVATED SELLER! Almost new construction, barely lived in beauty. Welcome to the Reserves of St. Charles, where luxury meets functionality in this stunning home, built in 2023. Upon entering, you'll immediately notice the attention to detail with the grand foyer illuminated by a beautiful chandelier, setting the tone for the elegance that awaits. 10 ft ceilings with crown molding, hardwood flooring throughout the entire home. Wainscoting, wall sconces and trendy lighting in the living and dining rooms. The kitchen boasts top-of-the-line Wolf, Jenn Air and Thermador appliances set into custom 50" cabinets with soft-close doors and pull out shelves. Quartz countertops, farmhouse sink, a butler's pantry with beverage fridge, and walk-in pantry. The island, with seating and built-in microwave, has abundant storage. An absolute dream gourmet eat-in kitchen! Two story family room with floor to ceiling stone fireplace. Office or possible 5th bedroom perfect for in-laws or au pair suite adjacent to full bathroom with stylish tiling and custom cabinetry. Finishing off the main floor is the mudroom with built-in cubbies, bench and hooks. Upstairs, the master suite is a sanctuary with a fireplace designed to help you unwind at the end of the day. Luxurious bathroom featuring a freestanding soaking tub, oversized shower with multiple shower heads, and a double vanity leading to a custom designed high end walk-in closet. Three more generous sized hardwood floor bedrooms all with walk-in closets and custom made organizers. Professionally installed plantation shutters adorn all the windows. Convenient 2nd floor laundry. The dual HVAC systems with humidifiers ensure year-round comfort, while the insulated English basement with roughed-in plumbing offers endless possibilities for customization. Outside, the property is as impressive as the interior, with a concrete driveway leading to a three-car side-loading garage. And for added peace of mind, there's a built-in alarm system, and a sprinkler system ensuring your landscaping stays lush year-round. Welcome Home!
- Type:
- Single Family
- Sq.Ft.:
- n/a
- Status:
- Active
- Beds:
- 4
- Lot size:
- 0.34 Acres
- Year built:
- 1992
- Baths:
- 4.00
- MLS#:
- 12135122
- Subdivision:
- Hunt Club
ADDITIONAL INFORMATION
METICULOUSLY MAINTAINED HUNT CLUB HOME IS NESTLED ON A PROFESSIONALLY MANICURED OASIS SURROUNDED BY LUSH LANDSCAPING AND A GORGEOUS BACKYARD WITH PRIVATE MULTI-TIERED DECK, PERGOLA AND DOG RUN. HIGHLY SOUGHT-AFTER LOCATION NEAR CHARMING DOWNTOWN ST. CHARLES, SHOPPING, DINING, LIBRARY, THE FOX RIVER, DELNOR WOODS, PRESTIGIOUS ST. CHARLES COUNTRY CLUB, FOX RIVER TRAIL, ST. CHARLES PARK DISTRICT, POTAWATOMI POOL, PARK, AND HIGHLY RATED NEARBY ST. CHARLES SCHOOLS. THE FRONT ENTRY LEADS INTO AN INVITING FOYER WITH AN OAK STAIRCASE, FLANKED BY A FORMAL LIVING AND DINING ROOM THAT IS WONDERFUL FOR ENTERTAINING. LIVING ROOM FEATURES FRENCH GLASS DOORS THAT LEAD INTO A SPACIOUS FAMILY ROOM WITH A FLOOR CEILING BRICK FIREPLACE AND OVERLOOKS A GOURMET EAT-IN KITCHEN WITH A LARGE BREAKFAST ROOM, PLETHORA OF COUNTER AND CABINET SPACE, BREAKFAST BAR, PLANNING DESK, STAINLESS STEEL APPLIANCES, HUGE WALK-IN PANTRY ~ 1ST FLOOR HOME OFFICE, UPDATED GUEST BATHROOM AND MAIN FLOOR LAUNDRY ROOM WITH OVERHEAD CABINETS, DOUBLE WIDE CLOSET, ROUGH-IN PLUMBING FOR A FUTURE UTILITY SINK AND DOOR TO BACKYARD ~ UPSTAIRS YOU'LL FIND A SPACIOUS PRIMARY SUITE WITH A SITTING ROOM, LARGE WALK-IN CLOSET, UPDATED BATHROOM WITH DOUBLE SINKS, OVERSIZED JACUZZI TUB, SEPARATE SHOWER AND SKYLIGHT ~ LARGE 2ND BEDROOM WITH A WALK-IN CLOSET AND SIZABLE 3RD AND 4TH GUEST BEDROOMS WITH AMPLE CLOSET SPACE ~ ESCAPE TO THE FULL FINISHED BASEMENT OFFERING A LARGE REC ROOM THAT IS PERFECT FOR A SECOND FAMILY ROOM, GAME ROOM, EXERCISE ROOM WITH DOOR TO FULL BATHROOM AND SAUNA, PLAY ROOM AND LARGE STORAGE / UTILITY ROOM ~ 3-1/2 CAR SIDE LOAD GARAGE WITH SERVICE DOOR TO YARD. TRULY A REMARKABLE PLACE TO CALL HOME! THE AREA OFFERS SO MANY AMENITIES, GREAT SHOPPING, CLOSE TO HIGHWAYS AND ENTERTAINMENT. MANY IMPROVEMENTS INCLUDE: WINDOWS '17, ROOF AND GUTTERS IN '12, GARAGE DOORS '18 AND OPENER '17, EXTERIOR PAINTED '21, INTERIOR PAINTED IN '21 AND SOME ROOM IN '24, DUAL WATER HEATERS '13, BATHROOMS REMODELED UPSTAIRS '23 AND BASEMENT '22, ASPHALT DRIVEWAY '14 + SEALED ANNUALLY, CEDAR DECK REFINISHED IN '24, REFINISHED HARDWOOD FLOORS '23, BASE TRIM AND MOLDING '23, BASEMENT FLOORING AND PAINT '22, ACTIVE RADON MITIGATION SYSTEM ~ VERY METICULOUS WELL CARED INSIDE AND OUT!
- Type:
- Land
- Sq.Ft.:
- n/a
- Status:
- Active
- Beds:
- n/a
- Lot size:
- 4.36 Acres
- Baths:
- MLS#:
- 12135603
ADDITIONAL INFORMATION
RIVERFRONT OPPORTUNITY!!! Build the home of your dreams on the last riverfront lot available in St. Charles! 2 parcels totalling 4.5 acres priced at $750,000 is now divided. This 2.222 acre parcel is listed at $375,000 & it's approximately half of the original parcel. The other half is 2.187 acres priced at $375,000 also. The tax bill shown is for the entire parcel, but half would be approximately $4233. The parcel numbers will change once the division is fully recorded. Includes private boat launch & beach. The front portion of the property has a higher elevation and the lower elevation near the river is in a flood plain. Blackhawk County Forest Preserve to the north gives access to the River Bend Bike Trail. Top rated St. Charles district 303 schools. Nature at it's finest. Don't miss this amazing opportunity to own a little piece of heaven on this amazing one of a kind property! Live the lifestyle you deserve!
- Type:
- Single Family
- Sq.Ft.:
- 3,364
- Status:
- Active
- Beds:
- 4
- Lot size:
- 0.32 Acres
- Year built:
- 1993
- Baths:
- 5.00
- MLS#:
- 12131967
- Subdivision:
- Hunt Club
ADDITIONAL INFORMATION
This stunning Georgian brick home is located in the exclusive Hunt Club neighborhood of St. Charles, backing onto wetlands and open space. As you enter, you're greeted by a dramatic two-story foyer. The home features numerous upgrades, creating a charming Pottery Barn ambiance. Recent improvements include a new kitchen, fresh paint throughout, new LVP flooring on the main level, and updated light fixtures and ceiling fans. The first-floor living area includes a formal living room and a separate dining room with a tray ceiling and chandelier. The kitchen boasts lighted cabinets, a large center island with pendant lighting and seating, quartz countertops, subway tile backsplash, stainless steel appliances (6-burner gas stove, Bosch refrigerator), and a separate eating area with table space. A central vacuum system is installed throughout, as well as a Simpli Safe alarm system. A sliding glass door opens to a spacious deck overlooking the private yard and wetlands. The family room features a vaulted ceiling with a floor-to-ceiling brick fireplace (gas & woodburning) and views of the backyard, enhanced by the removal of the back staircase to expand the room by two feet. The first-floor bedroom/office is enclosed with French doors. A dramatic staircase leads to the second level, where the primary suite offers a large walk-in closet and a luxury bath with dual vanities, a separate shower, a Jacuzzi tub under a skylight, and a large linen closet with access to the walk-in closet. Three additional bedrooms with new carpet provide generous closet space and ceiling fans, with the fourth oversized bedroom serving as a possible bonus/playroom with double closets. The second and third bedrooms share the full Jack and Jill bath, and there is a half bath off the fourth bedroom. Two linen closets in the hall provide ample storage. The finished English basement includes a large recreation room with a kitchenette featuring a microwave and bar refrigerator. There's also space for a pool table/game room, a full bath with a shower, an exercise room (easily converted to a bedroom or in-law suite), and a large laundry room with tile flooring, maple cabinets, and a folding area. The washer and dryer are included. The side-load 3.5-car garage has newer doors, a propane heater, a utility sink, and storage cabinets. This home is in a great location, just minutes from Route 64 and historic downtown St. Charles, which offers shopping, dining, and entertainment. It's located in the highly rated St. Charles School District, with Fox Ridge Elementary now serving the area due to a boundary change. The last two owners have spared no expense in updating this amazing home, making it move-in ready. (Second floor 1/2 bath up could be converted to Laundry Room) Welcome home!
- Type:
- Single Family
- Sq.Ft.:
- 2,164
- Status:
- Active
- Beds:
- 3
- Lot size:
- 1.37 Acres
- Year built:
- 1983
- Baths:
- 4.00
- MLS#:
- 12131189
- Subdivision:
- Foxfield
ADDITIONAL INFORMATION
This charming ranch home located in the desirable Foxfield subdivision is on 1.37 acres, offering the idyllic country lifestyle you've been dreaming of, while still being just minutes away from all the amenities of the Fox Valley. The inviting family room features a fireplace, cottage-paneled walls, and sweeping views of the open landscape through sliding glass doors that lead to the deck. The kitchen, with its abundant cabinet space, seamlessly connects to the dining room, making for easy entertaining. For those who work from home, the expansive home office, accessed through French doors, provides the perfect workspace. The mudroom, with exterior access to the backyard, includes an adjoining full bathroom. The primary bedroom comes with an en-suite bathroom, while the other two generously sized bedrooms share a hall bathroom. The partially finished lower level offers a recreation room, a fourth bedroom, a spacious full bathroom, and ample space for a workshop or hobby rooms. The outside is amazing with with storage sheds to store your tools and equipment. Enjoy gardening, chickens, pets ( large portion fenced ) or just relax under the pergola on the patio! On a quiet quiet cul-de-sac, in St. Charles schools, NEW roof, and well maintained throughout... you can't beat this one!
- Type:
- Single Family
- Sq.Ft.:
- n/a
- Status:
- Active
- Beds:
- 4
- Lot size:
- 0.2 Acres
- Year built:
- 2002
- Baths:
- 4.00
- MLS#:
- 12132988
- Subdivision:
- Traditions At Harvest Hills
ADDITIONAL INFORMATION
*** PREMIUM WATER VIEW + A FINISHED WALK-OUT BASEMENT *** DISCOVER THE EPITOME OF SERENE LIVING IN THIS STUNNING HOME NESTLED WITHIN THE COVETED TRADITIONS AT HARVEST HILLS. BOASTING A PREMIUM WATER VIEW WITH FOUNTAINS, BREATHTAKING SUNSETS AND OPEN FIELDS BEYOND. THE BRIGHT, SUNNY AND OPEN FLOOR PLAN IS IDEAL FOR BOTH EVERYDAY LIVING AND ENTERTAINING. IMPRESSIVE TWO-STORY FOYER WITH A TURNED OAK STAIRCASE & RAILINGS WELCOMES YOU INSIDE. THE FIRST FLOOR FEATURES 9' CEILINGS + GLEAMING HARDWOOD FLOORS CARRIED THROUGHOUT BOTH LEVELS. A SPACIOUS LIVING ROOM SEAMLESSLY FLOWS INTO THE DINING AREA, CREATING AN INVITING ATMOSPHERE FOR GATHERINGS. THE COZY FAMILY ROOM OFFERS A WARM STONE FIREPLACE AND OVERLOOKS THE EAT-IN KITCHEN, COMPLETE WITH 42" CABINETS, SLEEK COUNTERTOPS, ISLAND, STAINLESS STEEL APPLIANCES, PANTRY, RECESSED LIGHTING AND A SLIDING GLASS DOOR THAT LEADS TO A LARGE COMPOSITE DECK WITH STUNNING POND VIEWS, A FULLY FENCED BACKYARD OASIS PERFECT FOR RELAXATION AND OUTDOOR ENTERTAINING. UPSTAIRS YOU'LL FIND THE PRIMARY SUITE HIGHLIGHTING A VAULTED CEILING, LARGE WALK-IN CLOSET WITH ORGANIZERS, PRIVATE BATHROOM WITH DOUBLE SINKS, A SEPARATE SHOWER WITH GLASS DOORS, AND DEEP SOAKING TUB. THREE ADDITIONAL SIZABLE BEDROOMS ALL WITH HARDWOOD FLOORS ~ THE 2ND BEDROOM OFFERS A DOUBLE WIDE CLOSET, CEILING FAN WITH LIGHT AND CROWN MOLDING, BEDROOMS 3 & 4 HAVE WALK-IN CLOSETS, BRIGHT WINDOWS + AN ADJACENT NEUTRALLY DECORATED HALL BATH AND LINEN CLOSET ~ FIRST FLOOR GUEST BATHROOM AND LAUNDRY ROOM WITH UTILITY SINK LEADS TO AN OVERSIZED 2-1/2 CAR GARAGE. ESCAPE TO THE THE FULL FINISHED WALK-OUT BASEMENT WHICH HIGHLIGHTS AN IMPRESSIVE REC ROOM AND PERFECT SOCIAL GATHERING SPACE FOR ENTERTAINING, A FULL GUEST BATHROOM AND A SLIDING GLASS DOOR TO A SECOND 18x26 COMPOSITE DECK WITH OUTDOOR TV MOUNTS AND OVERHEAD RAIN GUARD CEILING. NEW ROOF IN 2024, REFRIG & DISHWASHER '23, MICROWAVE '17, WASHER'18, WATER HEATER '17, KITCHEN CABINET REFRESH '19, INTERIOR PAINTED, DECK AND LANDSCAPING IN '20, BATHS UPDATED '18, GARAGE DOOR OPENER '20, 2ND LEVEL HARDWOOD FLOORS ADDED '15 AND RADON SYSTEM! FANTASTIC LOCATION NEAR PARKS, TENNIS COURT, WALKING PATHS, BIKE TRAILS, OTTER COVE AQUATIC AND SAND PARK WITH SPLASH PAD, SAND AREA, MULTIPLE POOLS AND SLIDES, DOG PARK, SOCCER / FOOTBALL FIELDS, HICKORY KNOLLS DISCOVERY CENTER, GREAT WESTERN TRAIL, GENEVA COMMONS, RANDALL ROAD SHOPPING & DINING, ELBURN /GENEVA & LAFOX METRA STATION + AWARD-WINNING ST. CHARLES DISTRICT #303 SCHOOLS!
- Type:
- Single Family
- Sq.Ft.:
- 3,466
- Status:
- Active
- Beds:
- 5
- Lot size:
- 0.39 Acres
- Year built:
- 1998
- Baths:
- 4.00
- MLS#:
- 12113399
- Subdivision:
- Kingswood
ADDITIONAL INFORMATION
Pride of ownership shows in this pristine custom estate home on .38 acres (one of the largest lots) in Kingswood of St. Charles. Enjoy the privacy & beauty of this mature wooded lot - close to shopping & schools. Approximately 5,000 sq. ft. of living space (including the deep pour walkout basement). Quality & upgrades are evident at every turn - from the 2-Story Foyer with T-Staircase/wrought iron balusters, refinished hardwood floors, updated lighting & recently remodeled bathrooms (Master Bath, Hall Bath & Powder Room - 2023). Flexible floor plan: 1st Floor Office, 1st Floor Bonus Room (Hobby Rm, 2nd Office, Guest Suite, Pet Room, etc). Great entertaining options with the 2-Story Family Room, open to the Kitchen. Spacious Primary Bedroom Suite with vaulted ceiling, extra large Dressing Room & the ULTIMATE Primary Bathroom: fully remodeled (2023): vaulted ceiling, upgraded cabinetry, wet room with multi-head shower system, Tub, fully tiled surround. The deep pour walkout basement features: Bar/Lounge, Game Room, 2nd Family Room, and 5th Bedroom (with egress window). *** Scallywags welcome!! Pirate ship in the basement can stay! (If buyers don't like Pirates, it can be shipped out!) ***
- Type:
- Land
- Sq.Ft.:
- n/a
- Status:
- Active
- Beds:
- n/a
- Lot size:
- 1.85 Acres
- Baths:
- MLS#:
- 12134668
- Subdivision:
- Trail Ridge Estates
ADDITIONAL INFORMATION
Discover an incredible opportunity to build the home of your dreams in the highly-coveted Trail Ridge Estates community. This vacant 1.85 acre walk-out lot is nestled in the heart of the St. Charles/Lily Lake area and offers a serene and picturesque setting for creating your own private oasis. The possibilities are endless with this prime piece of land, providing the perfect canvas for bringing your unique vision to life. To make it even more convenient, electricity has already been run up to the lot, so you can focus on the fun part of designing your future masterpiece. Take a leisurely drive and imagine the endless possibilities of crafting your ideal home on this stunning piece of property.
$777,000
501 Robyn Lane St. Charles, IL 60174
- Type:
- Single Family
- Sq.Ft.:
- 1,869
- Status:
- Active
- Beds:
- 2
- Lot size:
- 0.17 Acres
- Year built:
- 2024
- Baths:
- 2.00
- MLS#:
- 12134628
- Subdivision:
- Munhall Glen
ADDITIONAL INFORMATION
New Cavalcade home by long time local builder. The list price reflects a pre-show discount. Many designer features including a glass wall with grids between the foyer and flex room, wide four panel sliding glass doors to covered rear porch, numerous windows, vaulted ceilings, custom to the ceiling kitchen cabinets with full tile backsplash & Calacatta Gold quartz counter tops, KitchenAid appliances, luxury main bath with two vanity sinks & custom tile zero entry shower with bench, main floor laundry room with boot bench, full look-out basement with plumbing for future bath, covered front porch, stone & James Hardie siding for low maintenance and an upscale appearance, 2x6 exterior walls, energy seal & energy rated, 96% high efficiency furnace with Environmental Recovery Ventilation, modern woodwork & trim, deluxe landscaping and more. The homeowners association of Munhall Glen maintains the landscaping and shovels the snow.
- Type:
- Single Family
- Sq.Ft.:
- 4,485
- Status:
- Active
- Beds:
- 5
- Lot size:
- 0.33 Acres
- Year built:
- 2004
- Baths:
- 5.00
- MLS#:
- 11973926
- Subdivision:
- Fox Mill
ADDITIONAL INFORMATION
Surrounded by mature landscaping, this home ensures total privacy and expansive views of the open prairie behind. With 5 bedrooms, 3 full baths, and 2 half baths, a finished walk-out basement, and a gorgeous pool to cool off in, this home has everything you need and more. As you step inside, the extensive millwork and hardwood flooring in every room immediately captures your attention. To the right, you'll find the living room, and to the left, the dining room. The family room has an open concept layout connected to the kitchen and showcases breathtaking views from every rear-facing window. The family room features a fireplace flanked by built-ins, creating a cozy yet sophisticated atmosphere. The kitchen is a chef's dream with custom cabinetry, granite countertops, double ovens, and stainless steel appliances. The private office, adorned with rich woodwork and built-ins, offers a serene spot to work from home. Off the eat-in kitchen area is your brand-new deck and railings, perfect for dining alfresco and relaxation. The conveniently located powder room and laundry room, with ample cabinetry for storage, are situated near the entrance from the 3-car garage. The primary suite is a luxurious retreat with a jetted tub, separate shower, and dual vanities. The second bedroom features an ensuite half bath, while the third and fourth bedrooms share a hall bath, all with walk-in closets. The walk-out finished lower level is impressive, offering a large open area, a fifth bedroom, and a full bathroom. Outdoors, the 15x30 pool is the centerpiece that features a remote retractable safety cover, and LED lights. You will also find a dog run, patios, hot tub and a shed tucked away out of sight. NEW ROOF/ NEW FURNACE AND AC/3-4 YEARS OLD Located in Fox Mill, this neighborhood spans 275 acres of lush green space, dotted with parks and lakes. With nearly 6 miles of paved trails, you can enjoy a different route for your daily walk or run. The community also features an on-site elementary school, a neighborhood swimming pool, and numerous activities, making it the perfect place to call home.
- Type:
- Single Family
- Sq.Ft.:
- 3,220
- Status:
- Active
- Beds:
- 5
- Lot size:
- 0.42 Acres
- Year built:
- 1998
- Baths:
- 6.00
- MLS#:
- 12121385
- Subdivision:
- Royal Fox
ADDITIONAL INFORMATION
Welcome to Royal Fox, one of the most prestigious private golf course communities in the nation and a 7 time PGA Tour host! As you drive down the mature, tree-lined streets, you'll notice that no two homes are alike. This neighborhood is filled with character, charm, and elegance and 4303 Royal Fox Drive is no exception. This 5 bedroom, 4.2 bathroom, 3 car heated garage, home with almost 5,000 square feet of finished living space, has been completely remodeled over the last few years and is absolutely stunning. From the beautiful hardwood floors (refinished in 2024), to the vaulted ceilings with crown moulding throughout, this home checks every box. As you make your way through the grand entrance, you're greeted with a two story foyer with beautiful iron spindle staircase leading upstairs. Make your way past the first floor office, laundry room, and half bath, and you'll enter the kitchen with quartz countertops, ample cabinet space, and updated appliances. Grab a quick bite at your oversized kitchen island, take a seat in your eat-in dining area, or have a more formal dinner in your dining room. The open concept allows you to entertain both indoors and outdoors, without missing any part of your show or game! The family room has vaulted ceilings, tons of natural light, and a fireplace for cozying up on those cold winter nights. Head upstairs to your main sleeping level with brand new carpet and you'll find 4 spacious bedrooms all equipped with walk-in closets and direct full bathroom access. The completely remodeled primary suite has two walk-in closets and a large en-suite with two vanities, a soaker tub, and a separate shower. As we make our way to the full, finished, walk-out basement you'll immediately notice the attention to detail in design on the staircase. The basement features a bedroom with walk-in closet and full attached bathroom, two large living areas, plus an extra bathroom and sauna! Sitting on just under a half acre of land, this home backs up to The Royal Fox Country Club, and has an incredible two-story patio for entertaining and relaxing. As if the home wasn't enough, School District 303 and the location are the icing on the cake. Close to highways, shopping, quick eats, luxury eats, and so much more, this Royal Fox home has it all.
- Type:
- Single Family
- Sq.Ft.:
- 1,921
- Status:
- Active
- Beds:
- 3
- Year built:
- 1987
- Baths:
- 3.00
- MLS#:
- 12132886
ADDITIONAL INFORMATION
Stunning Townhome with Tranquil, Private Views - Welcome to this highly sought-after townhome in the prestigious Timbers of St. Charles community with over 2200 sf of living space. As you step into the inviting foyer, you're immediately greeted by a vaulted living room bathed in natural light, complete with a cozy gas fireplace. This space exudes warmth and sophistication, perfect for both relaxing and entertaining. The heart of the home is the beautifully appointed kitchen and eating area, featuring hardwood floors, granite countertops, and rich Cherry cabinetry. Stainless steel appliances add a modern touch to this kitchen. This home also features a family room with hardwood floors, providing direct access to a private deck that overlooks serene green space-perfect for morning coffee or evening relaxation. The dining room, adorned with crown molding and chair rail, adds an extra touch of elegance. Retreat to the master suite, where you'll find double closets for ample storage, a private bath for your personal oasis, and an in-room linen closet for convenience. The second and third bedrooms are located upstairs, with the second bedroom boasting a spacious walk-in closet, perfect for keeping your wardrobe organized. The partially finished basement offers additional living space, with a generous family room and office area. The basement also includes a laundry space and plenty of storage in the unfinished portion, ensuring all your needs are met. The attached two-car garage offers convenience and security, while the HOA covers landscaping, snow removal, and exterior maintenance, allowing you to enjoy a low-maintenance lifestyle. Located just moments from downtown St. Charles, you'll have easy access to dining, entertainment, Pottawatomie Park, and the scenic Fox River. This townhome combines the privacy and space of a single-family home with the convenience of a prime location. Don't miss the opportunity to make this well-maintained gem your new home!
- Type:
- Single Family
- Sq.Ft.:
- 1,750
- Status:
- Active
- Beds:
- 3
- Year built:
- 1973
- Baths:
- 2.00
- MLS#:
- 12134010
ADDITIONAL INFORMATION
TURN KEY ~ READY TO JUST MOVE IN! Do not miss this immaculate and spacious raised ranch. The updated open floor plan provides a centrally located living area open to the spacious updated kitchen and dining area. Kitchen includes stainless steel appliances, cabinetry with "soft close" and granite counters. Plenty of room to host friends and family. Neutral hardwood flooring flows seamlessly throughout with tall base trim and crown molding. Walk out to the deck to enjoy your morning coffee or grill your next meal! Three spacious bedrooms and a full bath complete this stunning main floor. The light filled walk-out lower level is quite expansive and destined to become the "fun center" for you and your guests. An updated full bath, laundry (including washer/dryer) and storage area complete this level. The fenced backyard consists of a large patio and storage shed. Lots of updates include new lighting, ring doorbell, Nest, wall and window treatments, 2018 furnace & A/C, 2017 roof, gutters, garage door and water heater. Carpet throughout 2022. The convenient location is close to the elementary school, downtown St. Charles, the Fox River with walk/bike paths and plenty of parks. The time is NOW to make your move!
- Type:
- Single Family
- Sq.Ft.:
- 2,025
- Status:
- Active
- Beds:
- 3
- Year built:
- 2002
- Baths:
- 3.00
- MLS#:
- 12124359
- Subdivision:
- Renaux Manor
ADDITIONAL INFORMATION
Charming townhouse located in the highly sought-after Renaux Manor in St. Charles, IL! This lovely 2 story townhome features 3 spacious bedrooms, 2.5 bathrooms. The kitchen boasts newer appliances, family room with fireplace, separate dining/living room and the property includes a convenient 2-car garage. Primary bedroom is extended with 2 closets leading into the master bathroom with separate soaking tub. Convenient 2nd floor laundry! Basement is fully finished with ample storage space! Enjoy serene views from your deck overlooking a peaceful pond, deck was recently maintained. Low HOA fees. Situated in a wonderful location within District 303, known for its top rated schools. Don't miss this opportunity to own a home in a fantastic community, close to all the best shopping and restaurants. Quick closing possible.
- Type:
- Single Family
- Sq.Ft.:
- 2,168
- Status:
- Active
- Beds:
- 3
- Lot size:
- 0.46 Acres
- Year built:
- 1967
- Baths:
- 2.00
- MLS#:
- 12134122
ADDITIONAL INFORMATION
Well maintained and Updated home on a Private Lot with Mature Trees backing to the Great Western Trail! Features Vaulted 3 Season Room with Ceiling Fan (Added in 2013) ~ Hardwood Floors ~ New Anderson Windows (2018) ~ Roof New (2012) ~ Kitchen Remodel in 2017 with an Oversized Island, 42" Maple Cabinets with Crown Molding, Granite Counters, Subway Tile Backsplash & Cabinet Roll Outs ~ Living Room with Large Picture Window ~ Family Room with Gas Log Fireplace & Wet Bar ~ All 3 Bedrooms have Hardwood Floors & Ceiling Fans ~ Upper Level Bathroom with Double Vanity with Granite, Tub/Shower Combo with Ceramic Surround, Obscured Glass Window & Linen Closet ~ Lower Level Bath Walk-In Shower & Pedestal Sink ~ Main Level Den/Office ~ Large Deck ~ Concrete Patio ~ Fenced Yard ~ Two Sheds ~ Additional Updates Include Furnace (2013) ~ Water Softener (2017) ~ Washer/Dryer (2018) ~ Permaseal Encapsulated Crawl Space (2018) ~ Plus a 2 Car Garage with Service Door, Wash Tub & Workbench!!
- Type:
- Single Family
- Sq.Ft.:
- 1,651
- Status:
- Active
- Beds:
- 2
- Year built:
- 2024
- Baths:
- 3.00
- MLS#:
- 12133820
- Subdivision:
- Charlestowne Lakes
ADDITIONAL INFORMATION
Discover yourself at 342 Basin Court in St. Charles, Illinois, a beautiful home in our Charlestowne Lakes community. This townhome will be ready for a end of the year move in! Homesite includes a fully sodded yard that is maintained throughout the year. This Monroe townhome plan offers over 1,600 square feet of living space with 2 bedrooms and a loft, 2.5 baths, and a flex room. As soon as you step inside, you'll be greeted by the finished flex room, which is perfect as a den or playroom. Walking up the stairs, you will find this home's open concept living space. The expansive kitchen overlooks the dining and great room areas, making it the ideal space to entertain. Additionally, your kitchen features flagstone designer cabinetry, a spacious island with quartz countertops, and pantry. Enjoy your primary bedroom with a walk-in closet and connecting en suite bathroom. The rest of the upper level features a laundry room, loft, secondary bedrooms with a full second bath, and linen closet. You'll find luxury vinyl plank flooring and carpeting throughout the main level. You'll also find luxury vinyl plank flooring in the living space, bathrooms, and laundry. Impressive innovative ERV furnace system and tankless water heater round out the amazing features this home has to offer! Charlestowne Lakes is an upscale townhome community, tucked off Rt. 64, in a highly desirable area, loaded with everyday conveniences, and just minutes from the flourishing downtown St. Charles. All Chicago homes include our America's Smart Home Technology, featuring a smart video doorbell, smart Honeywell thermostat, Amazon Echo Pop, smart door lock, Deako smart light switches and more. Photos are of similar home and model home. Actual home built may vary. .
- Type:
- Single Family
- Sq.Ft.:
- 1,066
- Status:
- Active
- Beds:
- 3
- Year built:
- 1972
- Baths:
- 1.00
- MLS#:
- 12133824
ADDITIONAL INFORMATION
Spacious, fully fenced yard with two gates installed six years ago. Features include new central air conditioning, a new furnace, and newer appliances. The roof is ten years old.
- Type:
- Single Family
- Sq.Ft.:
- 5,789
- Status:
- Active
- Beds:
- 5
- Lot size:
- 0.34 Acres
- Year built:
- 2006
- Baths:
- 5.00
- MLS#:
- 12133141
- Subdivision:
- Fox Mill
ADDITIONAL INFORMATION
LOCATION, LOCATION, LOCATION! The backyard over looks a 28 Acre prairie setting with pond and wildlife. If you are looking for a property with acreage, this might fit your search. Beautiful, Custom home in Fox Mill. Dramatic double front door leads into stunning 2 story entryway. Spacious family room boasts crown molding, stone fireplace, and wall of windows overlooking large yard backing to nature space. The chef's kitchen has upgrades galore ~ Stainless appliances, custom range hood, granite countertops, huge island, butler's pantry with wine cooler, walk-in pantry, and opens to eating area with door to the deck. Formal dining room has plenty of space for family dinners and features custom woodwork. 1st floor offers 9' ceilings, private office, laundry with sink, cabinets, & tons of counterspace. Upstairs features 4 bedrooms plus a loft. Spacious Master suite w/ Tray Ceiling and huge bathroom with garden tub, oversized vanity with double sinks, and walk-in shower. Walk-out basement with 2 additional bedrooms, large great room, wet bar, & full bathroom. Perfect for potential in-law arrangement. Deck outside leads to stone paver patio with firepit. New in 2024: roof, gutters, copper flashing, painted exterior, interior freshly painted. Home features a fire protection sprinkler system. In addition to the professionally manicured landscaping, the yard features a 9 zone irrigation system. Walking distance to the community pool/club house (all include with assessment fee).
- Type:
- Single Family
- Sq.Ft.:
- 1,846
- Status:
- Active
- Beds:
- 3
- Year built:
- 1996
- Baths:
- 3.00
- MLS#:
- 12133146
- Subdivision:
- Townes Of Fox Chase
ADDITIONAL INFORMATION
Stop the car!! Look no further.... This townhome is ready for it's new owners. Forget new construction and move in now. Welcome to the front porch as you enter this lovely 3 story home. Great open foyer with stairs to the upper level and views of the soaring two story living room with a cozy gas fireplace. The entrance to the large eat in kitchen takes your breath away and awaits the chef of the family. Enjoy the upgraded white kitchen with granite countertops, plenty of extra cabinets, with extra storage space. Stainless steel appliances and bright wood floors lead into the dining room with high ceilings and and lots of natural daylight. Off of the dining room are sliding glass doors to the beautiful screened in Florida sun room with an air conditioner unit. A great place to relax to gather, read, work or for your morning coffee. Enjoy a wonderful patio for grilling and planting or just viewing the beautiful and well maintained landscape. As a bonus, there is also a half bath and a laundry room on the main floor. Now, let's go upstairs where we have three bedrooms and a full bathroom with a nice linen closet. The master bedroom has vaulted ceilings with a sizable walk in closet and double doors to the master bath with double sinks and whirlpool tub plus a separate shower with rainfall shower fixture. This gorgeous home is loaded with windows and so light and bright even during overcast days. We have one more surprise for you, the finished basement, come on downstairs to the recreation area/man-cave. Amazing living space loaded with closet storage space. The opposite side of the basement is closed off for storage and mechanicals. As if this wasn't enough, the townhome is situated in the award winning D303 School District, one mile from the high school and middle school. The low and well managed association fees makes this the perfect home for you. This East side location is also ideal and close to shopping, Historic downtown, library and fabulous restaurants. Enjoy the walking paths, playgrounds and green space in the Fox Chase park adjacent to the subdivision. This home is priced to sell. Don't wait.
- Type:
- Single Family
- Sq.Ft.:
- 1,651
- Status:
- Active
- Beds:
- 2
- Year built:
- 2024
- Baths:
- 3.00
- MLS#:
- 12132771
- Subdivision:
- Charlestowne Lakes
ADDITIONAL INFORMATION
Discover yourself at 340 Basin Court in St. Charles, Illinois, a beautiful home in our Charlestowne Lakes community. This townhome will be ready for the new year! Homesite includes a fully sodded yard that is maintained throughout the year. This Monroe townhome plan offers over 1,600 square feet of living space with 2 bedrooms and a loft, 2.5 baths, and a flex room. As soon as you step inside, you'll be greeted by the finished flex room, which is perfect as a den or playroom. Walking up the stairs, you will find this home's open concept living space. The expansive kitchen overlooks the dining and great room areas, making it the ideal space to entertain. Additionally, your kitchen features white designer cabinetry, a spacious island with quartz countertops, and pantry. Enjoy your primary bedroom with a walk-in closet and connecting en suite bathroom. The rest of the upper level features a laundry room, loft, secondary bedrooms with a full second bath, and linen closet. You'll find luxury vinyl plank flooring and carpeting throughout the main level. You'll also find luxury vinyl plank flooring in the living space, bathrooms, and laundry. Impressive innovative ERV furnace system and tankless water heater round out the amazing features this home has to offer! Charlestowne Lakes is an upscale townhome community, tucked off Rt. 64, in a highly desirable area, loaded with everyday conveniences, and just minutes from the flourishing downtown St. Charles. All Chicago homes include our America's Smart Home Technology, featuring a smart video doorbell, smart Honeywell thermostat, Amazon Echo Pop, smart door lock, Deako smart light switches and more. Photos are of similar home and model home. Actual home built may vary.
- Type:
- Single Family
- Sq.Ft.:
- 1,651
- Status:
- Active
- Beds:
- 2
- Year built:
- 2024
- Baths:
- 3.00
- MLS#:
- 12132767
- Subdivision:
- Charlestowne Lakes
ADDITIONAL INFORMATION
Discover yourself at 339 Basin Court in St. Charles, Illinois, a beautiful home in our Charlestowne Lakes community. This townhome will be ready for a fall move in! Homesite includes a fully sodded yard that is maintained throughout the year. This Monroe townhome plan offers over 1,600 square feet of living space with 2 bedrooms and a loft, 2.5 baths, and a flex room. As soon as you step inside, you'll be greeted by the finished flex room, which is perfect as a den or playroom. Walking up the stairs, you will find this home's open concept living space. The expansive kitchen overlooks the dining and great room areas, making it the ideal space to entertain. Additionally, your kitchen features white designer cabinetry, a spacious island with quartz countertops, and pantry. Enjoy your primary bedroom with a walk-in closet and connecting en suite bathroom. The rest of the upper level features a laundry room, loft, secondary bedrooms with a full second bath, and linen closet. You'll find luxury vinyl plank flooring and carpeting throughout the main level. You'll also find luxury vinyl plank flooring in the living space, bathrooms, and laundry. Impressive innovative ERV furnace system and tankless water heater round out the amazing features this home has to offer! Charlestowne Lakes is an upscale townhome community, tucked off Rt. 64, in a highly desirable area, loaded with everyday conveniences, and just minutes from the flourishing downtown St. Charles. All Chicago homes include our America's Smart Home Technology, featuring a smart video doorbell, smart Honeywell thermostat, Amazon Echo Pop, smart door lock, Deako smart light switches and more. Photos are of similar home and model home. Actual home built may vary.
- Type:
- Single Family
- Sq.Ft.:
- 2,935
- Status:
- Active
- Beds:
- 4
- Lot size:
- 0.29 Acres
- Year built:
- 2002
- Baths:
- 4.00
- MLS#:
- 12132614
- Subdivision:
- Fox Mill
ADDITIONAL INFORMATION
Welcome to this exceptional custom-built home boasting over 4,400 square feet of exquisite living space. Recently refinished hardwood floors span the entire main floor, offering a warm and elegant touch. As you enter, you'll be greeted by a beautiful foyer featuring a new custom staircase. The front office is adorned with French doors and built-in bookcases, perfect for a professional or creative workspace. The living room, complete with a large bay window, seamlessly connects to the spacious dining room, which is highlighted by wainscoting, a tray ceiling, and crown moldings. The kitchen is a chef's dream, updated with luxurious quartz countertops, a Bosch dishwasher, a farmhouse sink, and a walnut-topped center island that seats three. Stainless steel appliances and crown molding add to the kitchen's sophisticated appeal. This space opens to a generous family room with vaulted ceilings, a new ceiling fan light, and a stunning brick fireplace, creating an inviting atmosphere for family gatherings. Conveniently, the main floor also includes a laundry room. The master bedroom is a true retreat, featuring a tray ceiling, two walk-in closets, and a private bath. Three additional bedrooms provide ample space for family and guests. Throughout the home, you'll find new lighting, wainscoting, and custom trim, adding to its beauty and character. The finished lower level offers a recreation room, a fifth bedroom or 2nd office, and media room. There is also a fully updated additional bath, making it a perfect space for entertainment or guests. Relax and step outside to a stunning backyard oasis with a custom paver patio, a pergola, and gorgeous landscaping with flower beds. Recent updates include newer carpeting (2022), a hot water heater (2018), a sump pump (2024), a new front door and garage doors (2022), all hardwood floors (2022), newer lighting (2022) a roof (2017), and air conditioning (2019). Located in the desirable Fox Mill community, this home offers access to miles of walking and biking trails, a swimming pool, and a clubhouse. Don't miss the opportunity to make this extraordinary home yours!
- Type:
- Single Family
- Sq.Ft.:
- 1,139
- Status:
- Active
- Beds:
- 3
- Lot size:
- 0.21 Acres
- Year built:
- 1945
- Baths:
- 2.00
- MLS#:
- 12132282
ADDITIONAL INFORMATION
Move right into this wonderful cape cod home in a sought-after neighborhood! This beautiful house has almost 1500 square feet of finished living space!Top features include a first-floor bedroom, perfect for convenience and flexibility. With a total of three bedrooms and two full baths, there's ample space for everyone. Step inside and you'll be greeted by the timeless elegance of beautiful hardwood floors that run throughout the home, adding warmth and character. Three bedrooms (one on the main floor), 2 full updated bathrooms. Outside, the deep yard offers plenty of space for outdoor activities and gardening, complemented by a delightful screened-in porch where you can relax and enjoy the breeze without the bother of insects. For additional living space or entertainment, the finished basement provides versatility and comfort. Imagine movie nights or a cozy retreat on chilly evenings. Updates include new siding and roof installed in 2021, ensuring peace of mind and enhancing the curb appeal of this already inviting home Don't miss out on this opportunity to make this charming property your own. It's not just a house; it's a place where cherished memories are waiting to be made.
- Type:
- Single Family
- Sq.Ft.:
- 3,930
- Status:
- Active
- Beds:
- 4
- Lot size:
- 1.25 Acres
- Year built:
- 1992
- Baths:
- 4.00
- MLS#:
- 12131955
- Subdivision:
- Arbor Creek
ADDITIONAL INFORMATION
Discover your dream home in the coveted Arbor Creek neighborhood of St. Charles. This exquisite 4BR/3.1BA brick front two-story home stands proudly on a spacious, landscaped lot adorned with mature trees. This property is equipped with a convenient 3-car sideload garage, a charming paver front patio, an expansive backyard deck, a cozy firepit, and a functional shed with electricity. Step inside to find elegant hardwood floors and plush new carpeting, along with meticulous trim detail and beautifully updated bathrooms. The living spaces include a serene living room, a formal dining room, and an updated kitchen featuring fresh paint, recessed lighting, quartz countertops, stainless steel appliances, and a stylish tile backsplash. The family room boasts a beamed cathedral ceiling and a floor-to-ceiling masonry fireplace with gas logs, built-ins, and a door leading to the deck. A first-floor home office offers hardwood floors and built-in bookcases. The second floor hosts four bedrooms, including a luxurious master suite with a tray ceiling, walk-in closet, and deluxe bath complete with a double bowl vanity, whirlpool tub, separate shower, and skylight. The full finished basement adds a wet bar and full bathroom for additional convenience and entertainment options. Modern amenities include a new HVAC system, a freshly repainted deck, a smart doorbell, and a comprehensive security system, ensuring both comfort and peace of mind in this stunning home.
- Type:
- Land
- Sq.Ft.:
- n/a
- Status:
- Active
- Beds:
- n/a
- Lot size:
- 15 Acres
- Baths:
- MLS#:
- 12132431
ADDITIONAL INFORMATION
Pristine and untouched except by nature. Beautiful, one-of-a-kind 15-acre wood lot just listed. Once part of Primrose Farm (which is now owned by the park district), this perfect dream estate(s) is totally secluded yet accessible and conveniently close to everything. Wonderful rolling wooded land. Develop as a single estate, which could easily be the top estate in the area, or divide easily into two 7+ acre estate lots. Currently zoned E3 (estate home).


© 2024 Midwest Real Estate Data LLC. All rights reserved. Listings courtesy of MRED MLS as distributed by MLS GRID, based on information submitted to the MLS GRID as of {{last updated}}.. All data is obtained from various sources and may not have been verified by broker or MLS GRID. Supplied Open House Information is subject to change without notice. All information should be independently reviewed and verified for accuracy. Properties may or may not be listed by the office/agent presenting the information. The Digital Millennium Copyright Act of 1998, 17 U.S.C. § 512 (the “DMCA”) provides recourse for copyright owners who believe that material appearing on the Internet infringes their rights under U.S. copyright law. If you believe in good faith that any content or material made available in connection with our website or services infringes your copyright, you (or your agent) may send us a notice requesting that the content or material be removed, or access to it blocked. Notices must be sent in writing by email to [email protected]. The DMCA requires that your notice of alleged copyright infringement include the following information: (1) description of the copyrighted work that is the subject of claimed infringement; (2) description of the alleged infringing content and information sufficient to permit us to locate the content; (3) contact information for you, including your address, telephone number and email address; (4) a statement by you that you have a good faith belief that the content in the manner complained of is not authorized by the copyright owner, or its agent, or by the operation of any law; (5) a statement by you, signed under penalty of perjury, that the information in the notification is accurate and that you have the authority to enforce the copyrights that are claimed to be infringed; and (6) a physical or electronic signature of the copyright owner or a person authorized to act on the copyright owner’s behalf. Failure to include all of the above information may result in the delay of the processing of your complaint.
Saint Charles Real Estate
The median home value in Saint Charles, IL is $485,750. The national median home value is $219,700. The average price of homes sold in Saint Charles, IL is $485,750. Saint Charles real estate listings include condos, townhomes, and single family homes for sale. Commercial properties are also available. If you see a property you’re interested in, contact a Saint Charles real estate agent to arrange a tour today!
Saint Charles Weather
