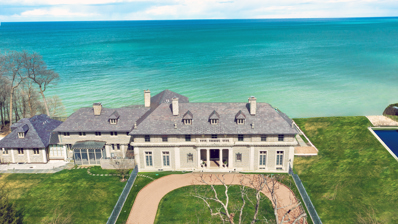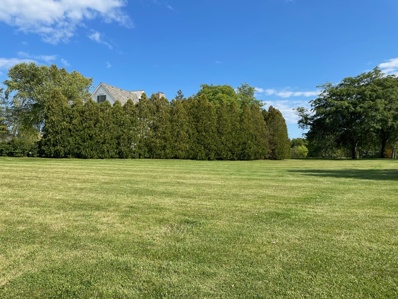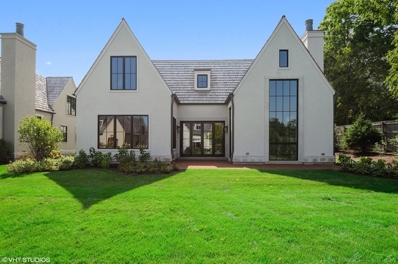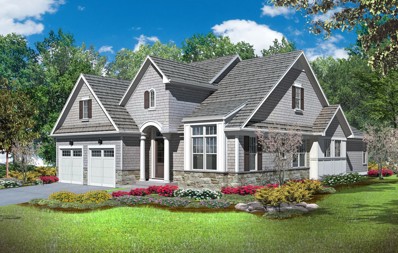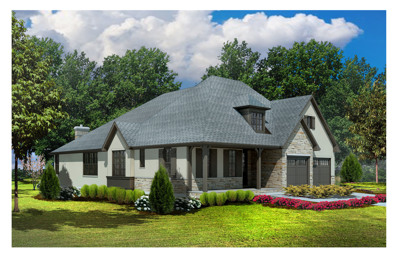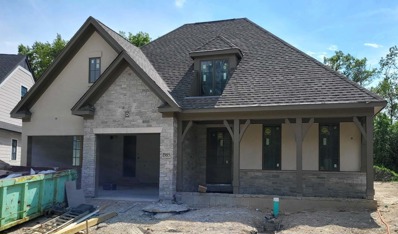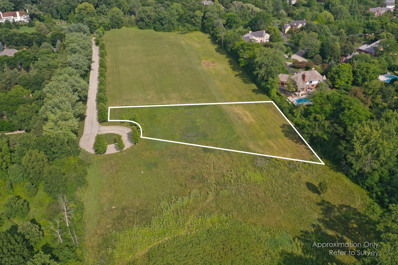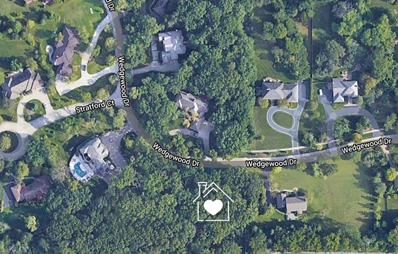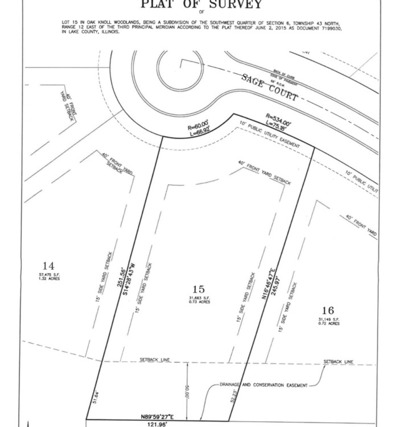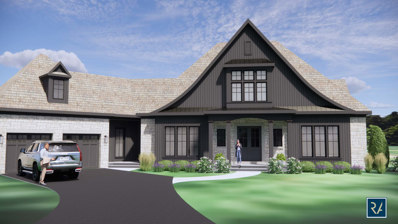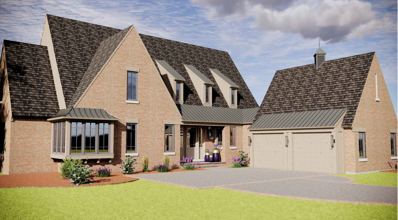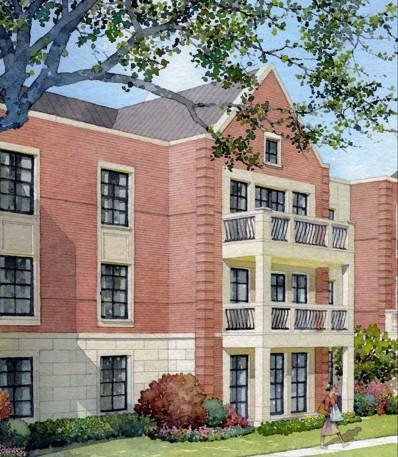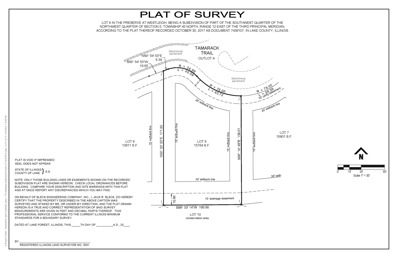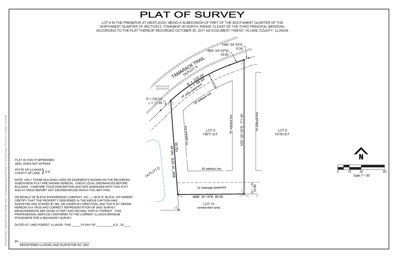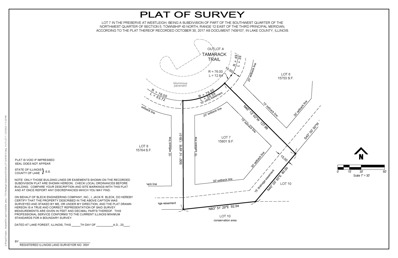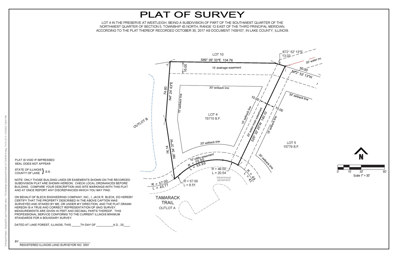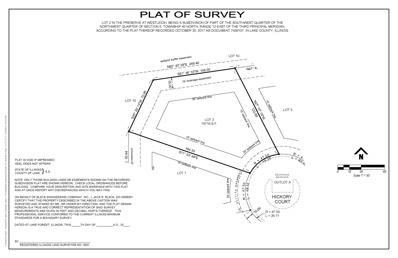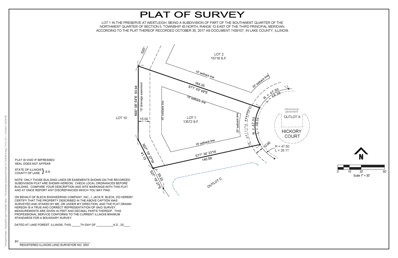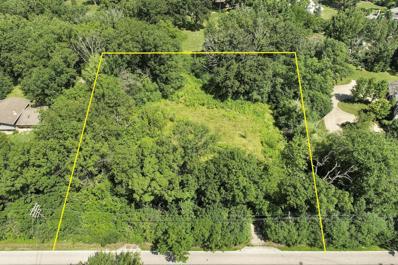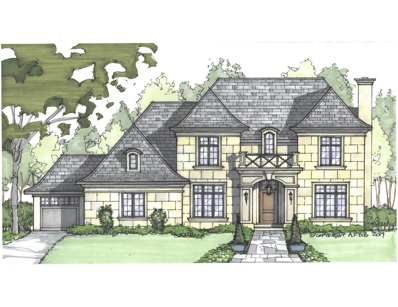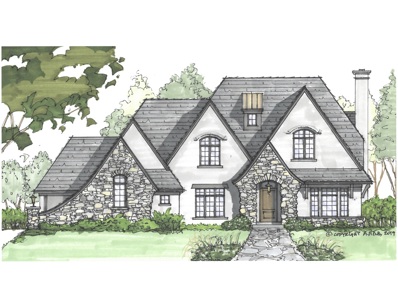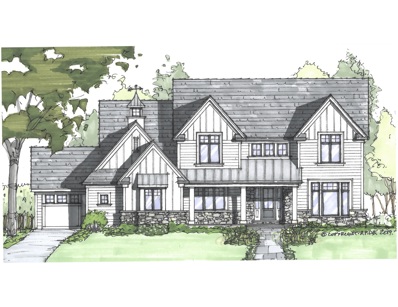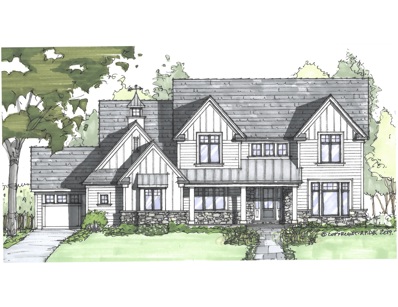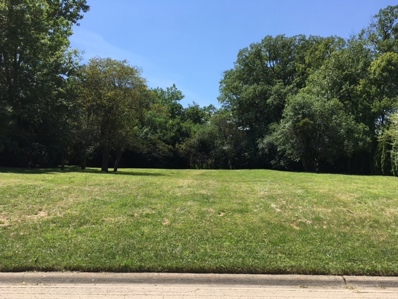Lake Forest IL Homes for Rent
$12,999,000
999 Lake Road Lake Forest, IL 60045
- Type:
- Single Family
- Sq.Ft.:
- 15,820
- Status:
- Active
- Beds:
- 6
- Lot size:
- 3.58 Acres
- Year built:
- 1913
- Baths:
- 12.00
- MLS#:
- 11991410
ADDITIONAL INFORMATION
Step into a timeless masterpiece at 999 Lake Road, the historic Clayton Mark Estate, meticulously restored to its former glory. Designed by renowned architect Howard Van Doren Shaw in 1913, this iconic residence offers unparalleled luxury on Chicago's North Shore. With over 15,000 square feet of living space, 400'+ of lakefront beach, and exquisite amenities including a synthetic ice rink and sports court, every detail speaks of opulence. The future addition of a two-story vaulted-ceiling glass atrium promises to elevate entertaining to new heights. Don't miss your chance to own a piece of architectural history in this prestigious location.
- Type:
- Land
- Sq.Ft.:
- n/a
- Status:
- Active
- Beds:
- n/a
- Lot size:
- 0.56 Acres
- Baths:
- MLS#:
- 12005175
- Subdivision:
- Arbor Ridge
ADDITIONAL INFORMATION
Welcome to your perfect canvas for creating the 4000+ SF home of your dreams in the prestigious Arbor Ridge Subdivision! Nestled in a quiet cul-de-sac, this sunny, south-facing lot backs to an expansive open area. Lush evergreens line the east and west sides of the property to provide unparalleled privacy. Enjoy walking to neighborhood amenities such as the top-rated Everett Elementary School, playgrounds, park, and sport facilities while being just moments away from shopping, restaurants, and the Metra. This lot offers the perfect balance of tranquility and convenience!
$2,099,000
105 Morris Lane Lake Forest, IL 60045
- Type:
- Single Family
- Sq.Ft.:
- 3,778
- Status:
- Active
- Beds:
- 4
- Lot size:
- 0.15 Acres
- Year built:
- 2024
- Baths:
- 5.00
- MLS#:
- 11994362
- Subdivision:
- Kelmscott Park
ADDITIONAL INFORMATION
Nestled within the desirable Kelmscott Park area, this new construction home estimated completion of April, 2025, epitomizes modern luxury living. Situated within walking distance to the town center, train station, and beach, convenience meets sophistication in this premier real estate offering. Constructed by Landmark Luxury Group, this home exudes quality craftsmanship and materials and a wonderful open floor plan. The custom white kitchen, with large island, Wolf range and Subzero is perfect for casual dining and entertaining. A family room with a vaulted ceiling and fireplace provides a cozy gathering spot. A separate sitting area and study allow for a wonderful flexible use of space. The luxurious first floor primary suite awaits, complete with a gorgeous spa bath and a generously sized walk-in closet. Practicality meets convenience with a mudroom boasting ample storage and a separate laundry room with pantry/storage space. Upstairs, two bedrooms share a bath, while a third bedroom enjoys the luxury of an ensuite bath. Hardwood floors grace the first two floors, adding warmth and elegance to the living spaces. The lower level boasts a fully finished basement designed for entertainment and relaxation, featuring a game room, media room, craft room, bedroom, and full bath. Exterior yard maintenance and snow removal are handled by the homeowner's association allowing residents to relax and enjoy their surroundings worry-free and cedar shake roofing and stucco construction lend timeless elegance and durability to the exterior. In summary, this proposed new construction offers a rare opportunity to experience luxurious living in a highly sought-after location, where convenience, comfort, and sophistication intertwine seamlessly. Note: photo displayed is of a similar completed Morris model.
- Type:
- Single Family
- Sq.Ft.:
- 2,550
- Status:
- Active
- Beds:
- 2
- Year built:
- 2024
- Baths:
- 3.00
- MLS#:
- 11963694
ADDITIONAL INFORMATION
BRINGING QUALITY, AND EXPERIENCE TO LAKE FOREST! "SET THE BAR" IN LUXURY RANCH & 1ST FLOOR MASTER LIVING! THE FENWICK, RANCH, OFFERS A WELL THOUGHT OUT FLOOR PLAN, WHICH INVITES YOU INTO EVERY LIVING SPACE OF THE HOME WITH STUNNING CRAFTSMANSHIP! THIS BREATHTAKING FOYER WRAPS AROUND TO DESIRED OPEN FLOOR PLAN WITH MASSIVE KITCHEN, DINETTE & FAMILY ROOM. BEDROOM AND BATHROOMS WILL EXCEED YOUR EXPECTATIONS! THIS STUNNER INCLUDES CUSTOM CABINETRY, QUARTZ COUNTER TOPS, PELLA WINDOWS, FIREPLACE, TRAY & CATHEDRAL CEILINGS, EXTENSIVE TRIM PACKAGE W/ CROWN & WAINSCOT + SOLID 8-FOOT DOORS, PAVER WALKS, PORCHES AND REAR PATIOS ALL INCLUDED IN STARTING PRICE. OPTIONS INCLUDE UPGRADED QUARTZ, FINISHED LOWER LEVEL, WHITE OAK CABINETS, AND HIGHLINE KITCHEN CABINETRY TO NAME A FEW. LISTED PRICE IS STARTING PRICE OF FENWICK SHINGLE ($1,179,900) + LOT PREMIUM (10,000) + FINISHED LOWER LEVEL ($95,000). PRICE SUBJECT TO CHANGE BASED ON DESIGNER FINISHES NOT YET FINALIZED. INTERIOR PICTURES ARE REPRESENTATIVE OF A SIMILAR PLAN WITH SIMILAR FINISHES BUT COLORS MIGHT VARY. MODELS AVAILABLE FOR VIEWING AT AMBERLEY WOODS.
$1,299,900
Address not provided Lake Forest, IL 60045
- Type:
- Single Family
- Sq.Ft.:
- 2,400
- Status:
- Active
- Beds:
- 2
- Year built:
- 2024
- Baths:
- 3.00
- MLS#:
- 11963685
ADDITIONAL INFORMATION
LAST HOME AVAILABLE IN SUBDIVISION! BRINGING QUALITY, AND EXPERIENCE TO LAKE FOREST! "SET THE BAR" IN LUXURY RANCH & 1ST FLOOR MASTER LIVING! THE BRUNSWICK, RANCH, OFFERS A WELL THOUGHT OUT OPEN FLOOR PLAN, WHICH INVITES YOU INTO EVERY LIVING SPACE OF THE HOME WITH STUNNING CRAFTSMANSHIP. SPACIOUS BEDROOMS W/ INDIVIDUALS BATHS, & DESIRABLE REAR COVERED PATIO! THIS STUNNER INCLUDES CUSTOM CABINETRY, QUARTZ COUNTER TOPS, PELLA WINDOWS, MASONRY CHIMNEY & FIREPLACE, TRAY & CATHEDRAL CEILINGS, EXTENSIVE TRIM PACKAGE W/ CROWN & WAINSCOT + SOLID 8-FOOT DOORS, PAVER WALKS, PORCHES AND REAR PATIOS. LISTED PRICE IS STARTING PRICE OF BRUNSWICK FRENCH COUNTRY ($1,149,900) + LOT PREMIUM (10,000) + FINISHED LOWER LEVEL ($95,000). OPTIONS INCLUDE UPGRADED PLUMBING FIXTURES, CABINETS, LIGHTS, QUARTZ TOPS, TILE ALONG WITH FLAT PANEL MILLWORK, AND LUXURY LVT FLOORING THROUGHOUT THE HOME. PRICE SUBJECT TO CHANGE BASED ON DESIGNER FINISHES NOT YET FINALIZED. INTERIOR PICTURES ARE REPRESENTATIVE OF A SIMILAR PLAN WITH SIMILAR FINISHES BUT COLORS MIGHT VARY. MODELS AVAILABLE FOR VIEWING AT AMBERLEY WOODS. LAST HOME AVAILABLE IN SUBDIVISION! DON'T MISS OUT! HOMES ALSO AVAILABLE IN KILDEER AND HIGHLAND PARK.
$1,272,100
Address not provided Lake Forest, IL 60045
- Type:
- Single Family
- Sq.Ft.:
- 2,400
- Status:
- Active
- Beds:
- 2
- Year built:
- 2024
- Baths:
- 3.00
- MLS#:
- 11963678
ADDITIONAL INFORMATION
BRINGING QUALITY, AND EXPERIENCE TO LAKE FOREST! "SET THE BAR" IN LUXURY RANCH & 1ST FLOOR MASTER LIVING! THE BRUNSWICK, RANCH, OFFERS A WELL THOUGHT OUT OPEN FLOOR PLAN, WHICH INVITES YOU INTO EVERY LIVING SPACE OF THE HOME WITH STUNNING CRAFTSMANSHIP. SPACIOUS BEDROOMS W/ INDIVIDUALS BATHS, & DESIRABLE REAR COVERED PATIO! THIS STUNNER INCLUDES CUSTOM CABINETRY, QUARTZ COUNTER TOPS, PELLA WINDOWS, MASONRY CHIMNEY & FIREPLACE, TRAY & CATHEDRAL CEILINGS, EXTENSIVE TRIM PACKAGE W/ CROWN & WAINSCOT + SOLID 8-FOOT DOORS, PAVER WALKS, PORCHES AND REAR PATIOS ALL INCLUDED IN STARTING PRICE. SPECIFICATIONS CUSTOMIZABLE, IF DESIRED. LISTED PRICE IS STARTING PRICE OF BRUNSWICK FRENCH COUNTRY ($1,149,900) + LOT PREMIUM (15,000) + FINISHED LOWER LEVEL ($95,000). UPGRADE OPTIONS INCLUDE UPGRADE PLUMBING PACKAGE, UPGRADED LL CABINETRY, UPGRADE QUARTZ COUNTERTOPS AND TILE TO NAME A FEW. PRICE SUBJECTED TO CHANGE BASED ON FINAL SELECTION NOT YET MADE. INTERIOR PICTURES ARE REPRESENTATIVE OF A SIMILAR PLAN WITH SIMILAR FINISHES BUT COLORS MIGHT VARY. MODELS AVAILABLE FOR VIEWING AT AMBERLEY WOODS.
- Type:
- Land
- Sq.Ft.:
- n/a
- Status:
- Active
- Beds:
- n/a
- Lot size:
- 1.64 Acres
- Baths:
- MLS#:
- 11949728
ADDITIONAL INFORMATION
Premium lot in Lake Forest's Whitehall Meadows. Lot 9 features an expansive 1.64 acres and spans 71,438 square feet, making it an optimal place to build your custom home. Lot 9 partially abuts LF Open Lands on the west side, has a high elevation with a gentle slope that provides a uniquely broad south-facing rear yard. In total, Whitehall Meadows is a 15-acre cul-de-sac setting. The natural surroundings are sublime, and offer the utmost in privacy and access to LF Open Lands. This location also has excellent accessibility to Lake Forest's award-winning schools, numerous commuting options including two Lake Forest Metra stations, and outstanding nearby restaurants and shopping. You may select your own builder to build your new dream home in this gorgeous estate setting. ***Call listing broker for information about approved plans by a well-known architect/build firm***.
- Type:
- Land
- Sq.Ft.:
- n/a
- Status:
- Active
- Beds:
- n/a
- Lot size:
- 0.93 Acres
- Baths:
- MLS#:
- 11892369
- Subdivision:
- Wedgewood
ADDITIONAL INFORMATION
Exciting opportunity to build your dream home in the established Wedgewood Subdivision!! Gorgeous, wooded property. .93 acres, south-facing backyard, surrounded by beautifully landscaped multi-million-dollar homes. The adjacent lot, .95 acres is also available. City of Lake Forest will allow new construction up to 5,075 square feet on each. Location is ideal with easy access to award- winning schools, Metra train stations and both Route 41 and I-294. Minutes to Grocery, Shopping, Dining, Coffee! Sewer, Gas, Electric and Water improvements finished to the site. Adjacent lot at 1631 Wedgewood is also available. Contact Listing Agent to discuss. Plenty of room for a Pool!!
- Type:
- Land
- Sq.Ft.:
- n/a
- Status:
- Active
- Beds:
- n/a
- Lot size:
- 0.73 Acres
- Baths:
- MLS#:
- 11825818
ADDITIONAL INFORMATION
One of the nicest custom lots in Lake Forest. Oak Knoll Woodlands showcases 16 lots all featuring high end custom homes. Only a few remain. Lot 15 is arguably one of the best with a combination of woods and lots of sun for swimming pool for those with that interest. You can use our custom builder or purchase outright and work with your own. Hurry only a few lots remaining! Lots 8,10 and 11 available
$2,295,000
355 Hickory Court Lake Forest, IL 60045
- Type:
- Single Family
- Sq.Ft.:
- 3,200
- Status:
- Active
- Beds:
- 3
- Lot size:
- 0.36 Acres
- Baths:
- 4.00
- MLS#:
- 11699318
- Subdivision:
- The Preserve At Westleigh
ADDITIONAL INFORMATION
Exciting new construction with unobstructed views of LF Open Lands in Lake Forest's newest subdivision, The Preserve at Westleigh. Work with Reynolds Architecture Design & Construction group to put the finishing touches on this beautiful home. A charming covered blue stone front porch draws you right into this perfectly designed home for comfortable day-to-day living as well as a fabulous space to entertain. Vaulted family room with fireplace flows into the spacious chefs kitchen and dining area. The first floor primary suite is truly it's own wing with large walk-in closet and luxurious bath. completing the first floor is a private study, powder room and great mudroom/laundry area just off the garage. Upstairs you will find a cozy loft area and 2 en-suite bedrooms. There is also the bonus of unfinished attic space above the garage that could be finished as well. Finished basement may be added at additional cost. Nestled in quiet surroundings on a cul-de-sac street, yet close to everything Lake Forest has to offer~Train, shopping, schools, parks and expressways.
$2,195,000
720 Tamarack Trail Lake Forest, IL 60045
- Type:
- Single Family
- Sq.Ft.:
- 4,000
- Status:
- Active
- Beds:
- 3
- Lot size:
- 0.36 Acres
- Baths:
- 4.00
- MLS#:
- 11697699
- Subdivision:
- The Preserve At Westleigh
ADDITIONAL INFORMATION
Exciting new opportunity to build on one of 9 choice lots with unobstructed views of LF Open Lands in Lake Forest's newest subdivision, The Preserve at Westleigh. At a time when inventory is low, now is the time to build your dream home and work with the renowned Orren Pickell Design Group to customize to your liking. The main level has an open and airy concept with hardwood floors throughout and features a vaulted great room with fireplace and chefs kitchen with grand island. Coveted first floor primary bedroom has a luxurious bath and 2 walk-in closets. The first floor study can also be used as an additional bedroom with adjacent full bath. Upstairs are two en-suite bedrooms connected by a gallery hallway overlooking the great room and foyer below. Finished basement may be added at additional cost. Nestled in quiet surroundings on a cul-de-sac street, yet close to everything Lake Forest has to offer~Train, shopping, schools, parks and expressways. Also available as vacant land only, with no builder affiliation.
- Type:
- Single Family
- Sq.Ft.:
- 3,000
- Status:
- Active
- Beds:
- 3
- Year built:
- 2024
- Baths:
- 4.00
- MLS#:
- 11696844
ADDITIONAL INFORMATION
BUILDING SOLD OUT. New luxury condominium in downtown Lake Forest. This highly sought-after development already has three units pre-sold. 1095 Kelmscott Way offers a rare and unique opportunity to customize a new condominium in a boutique building with superior construction. Steps from the heart of Market Square, the luxury condominiums will range in size from 3000sf to 4300sf and are set in ideal location with thoughtful architecture and rich landscaping. Meticulously planned and catered to each homeowner, the buyer, builder and architect will work together to customize each unit. This exceptional design experience will allow the buyer to close on their unit as an unfinished space. The next step will engage all parties, in a collaborative manner to customize and complete the interior of the home. This approach ensures personalized attention, flawless craftsmanship and construction best practices to help create the perfect space to meet each buyer's needs. The cost to complete the interior space will run approximately an additional $250-$275 per square foot depending on buyer selections. Unit 300 offers incredible outdoor space and vaulted ceilings in living areas. This wonderful plan also includes two walk-in closets and tons of storage throughout. All of the floorplans throughout the building are corner units which feature gracious living spaces, 8 ft doors, high-end appliances, over 9ft ceilings, hardwood floors, substantial moldings and concrete construction. Photos are of a similar project by builder and architect.
- Type:
- Land
- Sq.Ft.:
- n/a
- Status:
- Active
- Beds:
- n/a
- Lot size:
- 0.36 Acres
- Baths:
- MLS#:
- 11696053
- Subdivision:
- The Preserve At Westleigh
ADDITIONAL INFORMATION
Unique opportunity to build your custom home using your own architect and builder in this newly formed cul-de-sac Lake Forest subdivision, The Preserve at Westleigh. One of 9 incredible home sites with unobstructed views of Lake Forest Open Lands.
- Type:
- Land
- Sq.Ft.:
- n/a
- Status:
- Active
- Beds:
- n/a
- Lot size:
- 0.31 Acres
- Baths:
- MLS#:
- 11696057
- Subdivision:
- The Preserve At Westleigh
ADDITIONAL INFORMATION
Unique opportunity to build your custom home using your own architect and builder in this newly formed cul-de-sac Lake Forest subdivision, The Preserve at Westleigh. One of 9 incredible home sites with unobstructed views of Lake Forest Open Lands.
- Type:
- Land
- Sq.Ft.:
- n/a
- Status:
- Active
- Beds:
- n/a
- Lot size:
- 0.36 Acres
- Baths:
- MLS#:
- 11696047
- Subdivision:
- The Preserve At Westleigh
ADDITIONAL INFORMATION
Unique opportunity to build your custom home using your own architect and builder in this newly formed cul-de-sac Lake Forest subdivision, The Preserve at Westleigh. One of 9 incredible home sites with unobstructed views of Lake Forest Open Lands.
- Type:
- Land
- Sq.Ft.:
- n/a
- Status:
- Active
- Beds:
- n/a
- Lot size:
- 0.36 Acres
- Baths:
- MLS#:
- 11696044
- Subdivision:
- The Preserve At Westleigh
ADDITIONAL INFORMATION
Unique opportunity to build your custom home using your own architect and builder in this newly formed cul-de-sac Lake Forest subdivision, The Preserve at Westleigh. One of 9 incredible home sites with unobstructed views of Lake Forest Open Lands.
- Type:
- Land
- Sq.Ft.:
- n/a
- Status:
- Active
- Beds:
- n/a
- Lot size:
- 0.36 Acres
- Baths:
- MLS#:
- 11696039
- Subdivision:
- The Preserve At Westleigh
ADDITIONAL INFORMATION
Unique opportunity to build your custom home using your own architect and builder in this newly formed cul-de-sac Lake Forest subdivision, The Preserve at Westleigh. One of 9 incredible home sites with unobstructed views of Lake Forest Open Lands.
- Type:
- Land
- Sq.Ft.:
- n/a
- Status:
- Active
- Beds:
- n/a
- Lot size:
- 0.36 Acres
- Baths:
- MLS#:
- 11696007
- Subdivision:
- The Preserve At Westleigh
ADDITIONAL INFORMATION
Unique opportunity to build your custom home using your own architect and builder in this newly formed cul-de-sac Lake Forest subdivision, The Preserve at Westleigh. One of 9 incredible home sites with unobstructed views of Lake Forest Open Lands.
- Type:
- Land
- Sq.Ft.:
- n/a
- Status:
- Active
- Beds:
- n/a
- Lot size:
- 0.31 Acres
- Baths:
- MLS#:
- 11696001
- Subdivision:
- The Preserve At Westleigh
ADDITIONAL INFORMATION
Unique opportunity to build your custom home using your own architect and builder in this newly formed cul-de-sac Lake Forest subdivision, The Preserve at Westleigh. One of 9 incredible home sites with unobstructed views of Lake Forest Open Lands.
ADDITIONAL INFORMATION
Gorgeous 1.5 acres of mature wooded land in prime Lake Forest location. 65,340 square feet per assessor. Owner has no prior soil testing. Buyer to do their own due diligence. Come and take a look!
$1,920,000
Lot 22 Kimmer Court Lake Forest, IL 60045
- Type:
- Single Family
- Sq.Ft.:
- 4,092
- Status:
- Active
- Beds:
- 4
- Lot size:
- 0.47 Acres
- Baths:
- 5.00
- MLS#:
- 11352312
- Subdivision:
- Arbor Ridge
ADDITIONAL INFORMATION
Gorgeous high lot framed by towering trees. One of 6 choice lots available in the heart of popular Arbor Ridge, an established neighborhood of lovely homes near Everett School (K-4), shopping, dining and the train. Build new in an established neighborhood. West facing rear of lot allows for a sunny home design. Bring your "Wish List" and work with luxury custom builder AP Homes to design a dream home befitting your lifestyle in a gorgeous setting and a super location in Lake Forest. This is one lot of a portfolio of premium vacant lots in four Lake Forest subdivisions, recently released for sale by one of the original developers of those neighborhoods. Now, you can also build with AP Homes and get preferred pricing on any of these lots. An ADDED VALUE: The "Parks" Impact Fees due to the City from buyers have BEEN PRE-PAID on this lot -- recognizing a savings to a future owner of approximately $15,600 -- per the City of Lake Forest. (Impact fees are due at the time a building permit is issued.) Floor plans and facade are examples only; designs will be reviewed by the HOA / City once you have personalized them to your wishes. Pricing and specs can be fine-tuned in conversation with the builder. A finished basement can be added at additional cost. Alternate facades and floor plans are available for the various lots. Real estate taxes reflect vacant land only. The survey for this lot is posted under the "Additional Information" tab at the top right. Also available as vacant land only, with no builder affiliation.
$1,815,000
Lot 51 Kajer Lane Lake Forest, IL 60045
- Type:
- Single Family
- Sq.Ft.:
- 4,092
- Status:
- Active
- Beds:
- 4
- Lot size:
- 0.49 Acres
- Baths:
- 5.00
- MLS#:
- 11352310
- Subdivision:
- Arbor Ridge
ADDITIONAL INFORMATION
Rare waterfront opportunity! French Country Style Proposed New Construction on a scenic pond lot in the heart of popular Arbor Ridge, convenient to the K-4 school, Everett Park, shopping and the train. Bring your "Wish List" and work with luxury custom builder AP Homes to design a dream home for your lifestyle in a gorgeous setting and a super location in Lake Forest. This is one lot of a portfolio of premium vacant lots in four Lake Forest subdivisions, recently released for sale by one of the original developers of those neighborhoods. Now, you can also build with AP Homes and get preferred pricing on any of these lots. An ADDED VALUE: The "Parks" Impact Fees due to the City from buyers have BEEN PRE-PAID on this lot -- recognizing a savings to a future owner of approximately $15,600 -- per the City of Lake Forest. (Impact fees are due at the time a building permit is issued.) Floor plans and facade are examples only; designs will be reviewed by the HOA / City once you have personalized them to your wishes. Pricing and specs can be fine-tuned in conversation with the builder. A finished basement can be added at additional cost, with potential for and English (daylight) basement. Alternate facades and floor plans are available for the various lots. Real estate taxes reflect vacant land only. Also available as land-only. The survey for this lot is posted under the "Additional Information" tab at the top right. Also available as vacant land only, with no builder affiliation.
$1,745,000
Lot 50 Kajer Lane Lake Forest, IL 60045
- Type:
- Single Family
- Sq.Ft.:
- 4,092
- Status:
- Active
- Beds:
- 4
- Lot size:
- 0.73 Acres
- Baths:
- 5.00
- MLS#:
- 11352309
- Subdivision:
- Arbor Ridge
ADDITIONAL INFORMATION
Rare waterfront opportunity! Classic Farmhouse style Proposed New Construction on a choice 3/4 acre pond lot in the heart of popular Arbor Ridge, convenient to the K-4 school, Everett Park, shopping and the train. Bring your "Wish List" and work with luxury custom builder AP Homes to design the your dream home for your lifestyle in a gorgeous setting and a super location in Lake Forest. This is one lot of a portfolio of premium vacant lots in four Lake Forest subdivisions, recently released for sale by one of the original developers of those neighborhoods. Now, you can also build with AP Homes and get preferred pricing on any of these lots. An ADDED VALUE: The "Parks" Impact Fees due to the City from buyers have BEEN PRE-PAID on this lot -- recognizing a savings to a future owner of approximately $15,600 -- per the City of Lake Forest. (Impact fees are due at the time a building permit is issued.) Floor plans and facade are examples only; designs will be reviewed by the HOA / City once you have personalized them to your wishes. Pricing and specs can be fine-tuned in conversation with the builder. A finished basement can be added at additional cost, with potential for and English (daylight) basement. Alternate facades and floor plans are available for the various lots. Real estate taxes reflect vacant land only. The survey for this lot is posted under the "Additional Information" tab at the top right. Also available as vacant land only, with no builder affiliation.
$1,695,000
Lot 69 Windhaven Court Lake Forest, IL 60045
- Type:
- Single Family
- Sq.Ft.:
- 4,092
- Status:
- Active
- Beds:
- 4
- Lot size:
- 0.44 Acres
- Baths:
- 5.00
- MLS#:
- 11352305
- Subdivision:
- Arbor Ridge
ADDITIONAL INFORMATION
Classic Farmhouse style Proposed New Construction on a premium wooded lot in the heart of popular Arbor Ridge. Bring your "Wish List" and work with luxury custom homebuilder AP Homes to design your dream home in this established neighborhood. South facing rear of lot allows for sunny exposure. Cul de sac. Create the home that truly fits your lifestyle in a super location in Lake Forest, near Everett Park and K-4 Everett Elementary School. This is one lot of a portfolio of premium vacant lots in four Lake Forest subdivisions, recently released for sale by one of the original developers of those neighborhoods. Now, you can also build with AP Homes and get preferred pricing on any of these lots. An ADDED VALUE: The "Parks" Impact Fees due to the City from buyers have BEEN PRE-PAID on this lot -- recognizing a savings to a future owner of approximately $15,600 -- per the City of Lake Forest. (Impact fees are due at the time a building permit is issued.) Floor plans and facade are examples only; designs will be reviewed by the HOA / City once you have personalized them to your wishes. Pricing and specs can be fine-tuned in conversation with the builder. A finished basement can be added at additional cost. Alternate facades and floor plans are available for the various lots. Real estate taxes reflect vacant land only. Also available as vacant land-only. The survey for this lot is posted under the "Additional Information" tab at the top right. Thanks!
- Type:
- Land
- Sq.Ft.:
- n/a
- Status:
- Active
- Beds:
- n/a
- Lot size:
- 0.47 Acres
- Baths:
- MLS#:
- 11323932
- Subdivision:
- Arbor Ridge
ADDITIONAL INFORMATION
Gorgeous high lot framed by towering trees. One of 7 choice lots available in the heart of popular Arbor Ridge, an established neighborhood of lovely homes near Everett School (K-4), shopping, dining and the train. Build new in an established neighborhood of newer homes. West facing rear of lot allows for a sunny home design. No builder affiliation. Create the home you want for your 2022 lifestyle in a super location in Lake Forest. Note: This is one lot of a portfolio of premium vacant lots in four Lake Forest subdivisions, recently released for sale by one of the original developers of those neighborhoods. As premium parcels, the lots were carefully priced, based on comps of recent lot sales. Therefore, the seller has priced each lot "firm" and is not looking to negotiate. An ADDED VALUE: The "Parks" Impact Fees due to the City from buyers have BEEN PRE-PAID on this lot -- recognizing a savings to a future owner of approximately $15,600 -- per the City of Lake Forest. (Impact fees are due at the time a building permit is issued.) The survey for this lot is posted under the "Additional Information" tab at the top right. This property is also available as a proposed construction package; see listing number 11352312.


© 2024 Midwest Real Estate Data LLC. All rights reserved. Listings courtesy of MRED MLS as distributed by MLS GRID, based on information submitted to the MLS GRID as of {{last updated}}.. All data is obtained from various sources and may not have been verified by broker or MLS GRID. Supplied Open House Information is subject to change without notice. All information should be independently reviewed and verified for accuracy. Properties may or may not be listed by the office/agent presenting the information. The Digital Millennium Copyright Act of 1998, 17 U.S.C. § 512 (the “DMCA”) provides recourse for copyright owners who believe that material appearing on the Internet infringes their rights under U.S. copyright law. If you believe in good faith that any content or material made available in connection with our website or services infringes your copyright, you (or your agent) may send us a notice requesting that the content or material be removed, or access to it blocked. Notices must be sent in writing by email to [email protected]. The DMCA requires that your notice of alleged copyright infringement include the following information: (1) description of the copyrighted work that is the subject of claimed infringement; (2) description of the alleged infringing content and information sufficient to permit us to locate the content; (3) contact information for you, including your address, telephone number and email address; (4) a statement by you that you have a good faith belief that the content in the manner complained of is not authorized by the copyright owner, or its agent, or by the operation of any law; (5) a statement by you, signed under penalty of perjury, that the information in the notification is accurate and that you have the authority to enforce the copyrights that are claimed to be infringed; and (6) a physical or electronic signature of the copyright owner or a person authorized to act on the copyright owner’s behalf. Failure to include all of the above information may result in the delay of the processing of your complaint.
Lake Forest Real Estate
The median home value in Lake Forest, IL is $1,078,000. This is higher than the county median home value of $296,900. The national median home value is $338,100. The average price of homes sold in Lake Forest, IL is $1,078,000. Approximately 79.37% of Lake Forest homes are owned, compared to 12.18% rented, while 8.46% are vacant. Lake Forest real estate listings include condos, townhomes, and single family homes for sale. Commercial properties are also available. If you see a property you’re interested in, contact a Lake Forest real estate agent to arrange a tour today!
Lake Forest, Illinois has a population of 19,450. Lake Forest is less family-centric than the surrounding county with 34.87% of the households containing married families with children. The county average for households married with children is 36.27%.
The median household income in Lake Forest, Illinois is $194,267. The median household income for the surrounding county is $97,127 compared to the national median of $69,021. The median age of people living in Lake Forest is 46.4 years.
Lake Forest Weather
The average high temperature in July is 82.4 degrees, with an average low temperature in January of 15.9 degrees. The average rainfall is approximately 35.4 inches per year, with 38 inches of snow per year.
