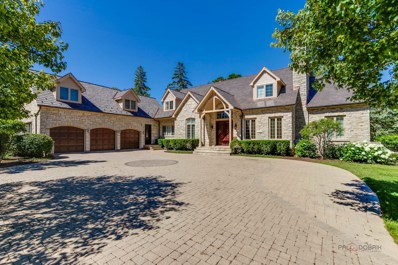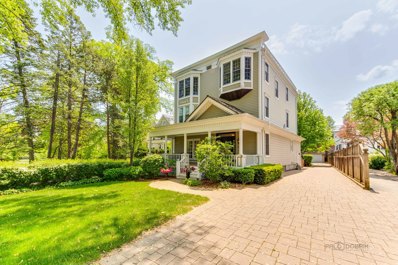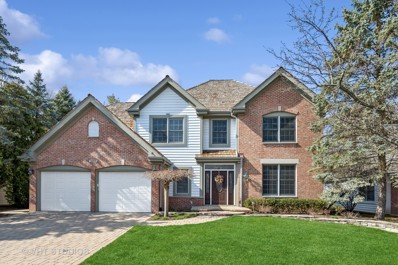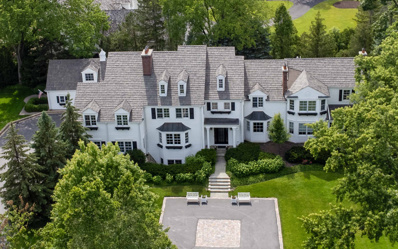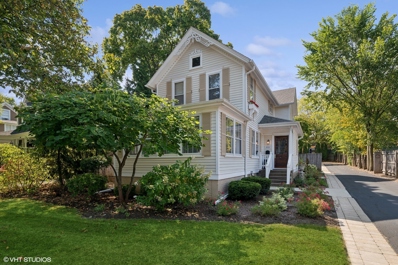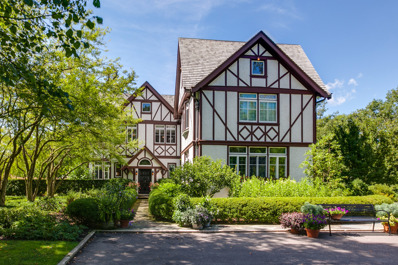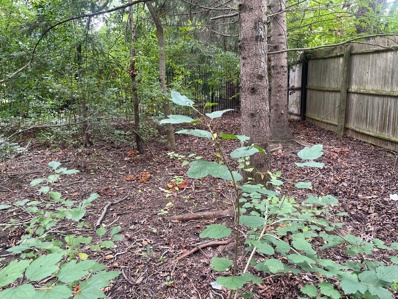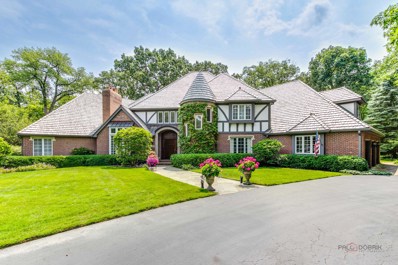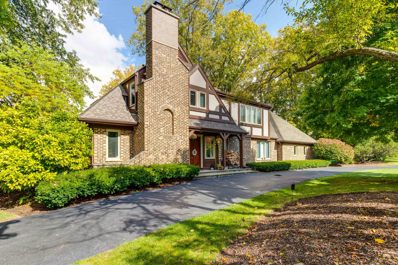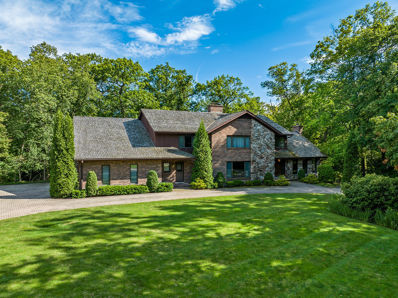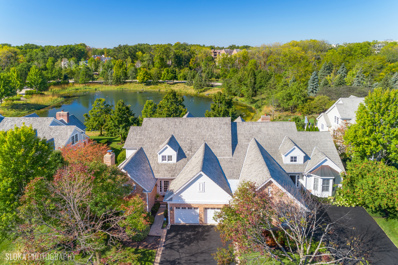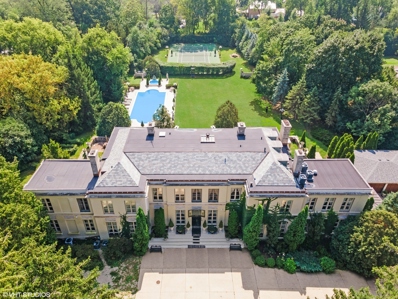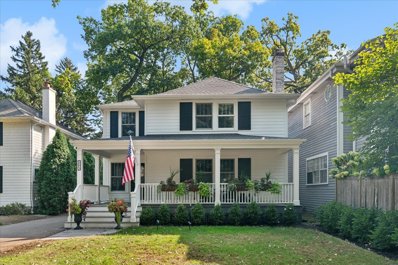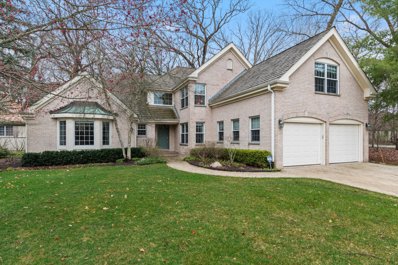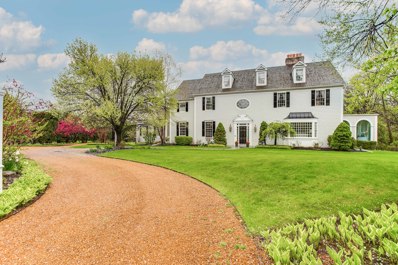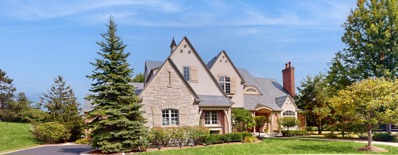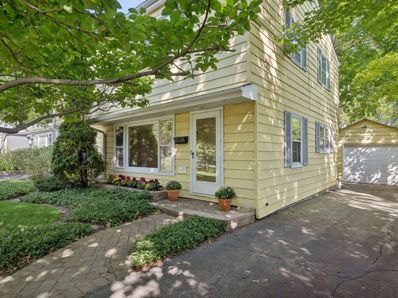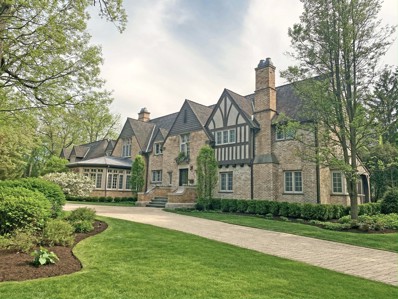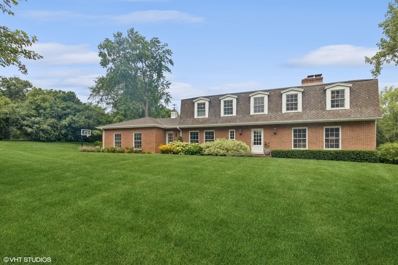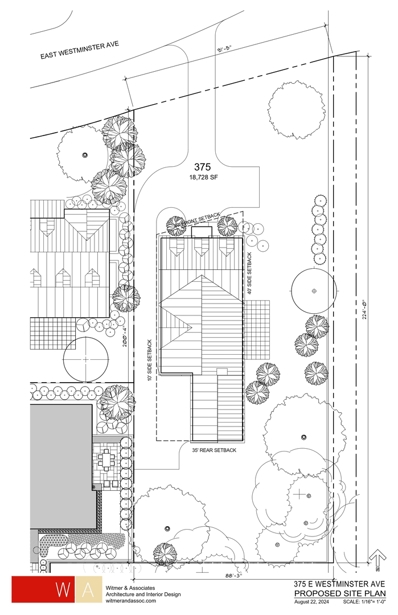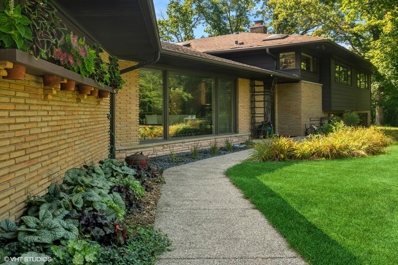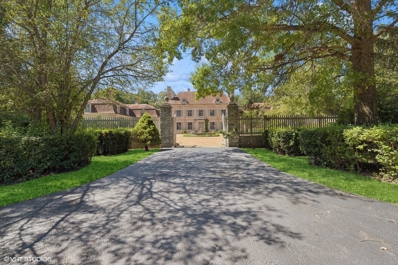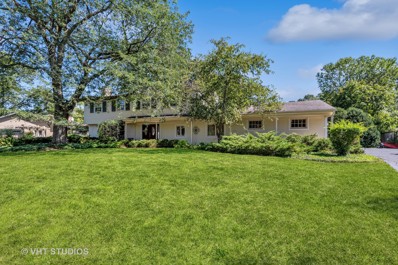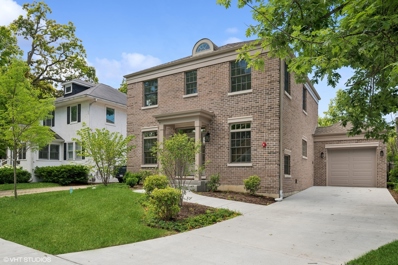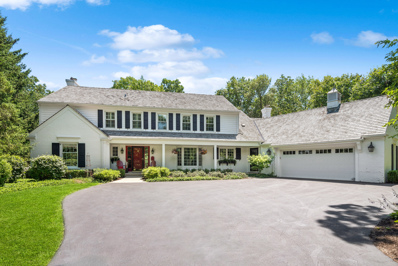Lake Forest IL Homes for Rent
$1,995,000
1180 S Ridge Road Lake Forest, IL 60045
- Type:
- Single Family
- Sq.Ft.:
- 5,876
- Status:
- Active
- Beds:
- 5
- Year built:
- 2006
- Baths:
- 9.00
- MLS#:
- 12188157
ADDITIONAL INFORMATION
Walk into luxury with this 6 bedroom, 6 full and 3 half bath home with main level primary bedroom suite, automatic driveway gate, incredible finished basement, private bonus suite, 4 fireplaces and plenty more! Step inside and behold the soaring ceilings and elegant finishes that set the tone for the entire residence. Steps into the foyer you are greeted by an executive office with a custom built in desk and shelves highlighted with timeless wood trim, a marble fireplace, and french doors. Across from the office is a grand dining room featuring a butler's pantry. The gourmet kitchen is a chef's dream, equipped with high-end appliances, custom cabinetry, and a large island perfect for entertaining guests. Adjacent to the kitchen is a cozy family room with a fireplace, creating a warm, charming atmosphere for gatherings. Entertain in style in your inviting great room highlighted by a two-story ceiling, wet-bar complete with wine refrigerator, welcoming double-sided fireplace and three sets of double french doors leading to your serene backyard. The first-floor primary bedroom suite is a sanctuary of comfort, featuring a new ultra lux custom walk-in floor to ceiling closet and a spa-like ensuite bathroom with a soaking tub, double vanities, and a spacious walk-in shower. Second level presents a second primary suite with ensuite bath and two additional generous sized bedrooms sharing a Jack & Jill bath, plus a spacious landing, perfect for a sitting area or library nook. Tucked away off the back staircase is a separate bonus suite, complete with its own full bathroom and closet providing an ideal setting for guests, extended family or a fun game room, the possibilities are endless. Venture down to the incredible finished basement, which offers a versatile space for recreation and relaxation. Featuring a home theater, new professional gym with mirrored walls and commercial grade flooring, plentiful living space, additional bedroom and full spa bathroom with whirlpool tub and oversize shower, not to mention abundant storage, these home features are unlimited. Outside, the meticulously landscaped grounds offer a tranquil escape with a covered porch and lush gardens sitting on about .75 acre, awaiting your vision to create the outdoor space of your dreams. The privacy gate ensures that this exquisite retreat remains an oasis of serenity. This home truly has it all, from luxurious living spaces to thoughtful details that make everyday life a pleasure. Don't miss the opportunity to make this home your own. Please see additional information for special features and home improvements.
$1,550,000
399 E Deerpath Road Lake Forest, IL 60045
- Type:
- Single Family
- Sq.Ft.:
- 4,008
- Status:
- Active
- Beds:
- 5
- Year built:
- 1909
- Baths:
- 4.00
- MLS#:
- 12187924
ADDITIONAL INFORMATION
Feast your eyes on this incredible and rare find! This sensational classic and stunning 3 Story Victorian is located in East Lake Forest in the heart of town! The home itself is an amazing treat with its character and beaming beauty! The charming front porch welcomes you to this unbeatable home! As one enters they will be greeted by a warm and elegant foyer with its old world majestic arches and open staircase. The grandness of the living room is the perfect gathering place with its gorgeous fireplace, hand crafted millwork, arched doorways and gorgeous pillars. You appreciate the French doors to the attractive front porch. The Dining room is the perfect place for elegant entertaining. The kitchen has updated appliances and a grand eating area with starburst window and raised ceiling. The yard view is amazing! The first floor family room is sweetly located off the kitchen. You will be delighted to see the grand 2nd floor family room which can easily be an additional massive bedroom. The primary suite "Get-a-Way" has amazing space and it's own private bath and sit area. You won't believe all the storage and potential in the basement. The yard is charming and you can't beat the location!
- Type:
- Single Family
- Sq.Ft.:
- 2,257
- Status:
- Active
- Beds:
- 3
- Lot size:
- 0.16 Acres
- Year built:
- 1997
- Baths:
- 3.00
- MLS#:
- 12186704
- Subdivision:
- Academy Woods
ADDITIONAL INFORMATION
Enter the elegant foyer into spacious rooms and high level finishes. The inviting and spacious 2 story family room has lots of natural light and a charming fireplace. Overlooking the breakfast room, and the cook's kitchen with generous cabinet space and stainless appliances. The Spectacular Master suite and well appointed bathroom with excellent closet space. The Finished Basement invites adults or children to have a warm play room. Maintenance Free Living with bicycling and walking trails. Newer Cedar Shake roof and Gutters. Furnace and water heater. The perfect home you have been looking forward too. It's not everyday we get to enjoy such a wonderful home with superior charm and character! Meadowoods Park is a short distance for your jogging, biking, and children's play area! SELLERS WILL OFFER A CREDIT FOR A FULL YEAR OF HOA FEES.
$2,699,900
1630 Paddock Lane Lake Forest, IL 60045
- Type:
- Single Family
- Sq.Ft.:
- 6,575
- Status:
- Active
- Beds:
- 6
- Lot size:
- 1.5 Acres
- Year built:
- 2001
- Baths:
- 7.00
- MLS#:
- 12181766
ADDITIONAL INFORMATION
A breath of fresh air in Lake Forest, this 1.5-acre property offers a perfect balance of relaxed sophistication and modern updates, setting it apart from the more traditional homes in the area. Light, bright, and refreshingly unpretentious, this spacious home is designed for both comfort and style. The updated white kitchen with brand new appliances sets the tone for this home where every space feels open and fresh. The primary suite offers a calm retreat, complete with separate sitting room and loft, perfect to get away from it all, a spa-like bathroom with a steam shower, and generous walk-in closets. The layout is ideal for both privacy and hosting, featuring a main-floor guest suite and a separate guest wing complete with a charming study room. The bright, deep-pour finished lower level has an integrated home theater system, wine cellar, game room and full bathroom. Thoughtfully designed with wide window seats, charming nooks, and five fireplaces, this home feels as comfortable as it is refined. Smart home technology and recent updates, including a new DaVinci synthetic shake roof, new appliances, new HVAC and more make it ready for modern living. The detached carriage house provides extra space for more cars, a workshop, a garden room, and two upper finished rooms perfect for an office or studio. There's also ample room for a pool, with the carriage house offering the perfect setup for a poolside retreat. Situated in a prime location, just five minutes from the Metra station to Chicago, grocery stores, health clubs, and I-294, this home combines convenience with style. It's a place where luxury meets livability, offering the best of Lake Forest without fussy formality.
$1,049,000
494 Oakwood Avenue Lake Forest, IL 60045
- Type:
- Single Family
- Sq.Ft.:
- 2,796
- Status:
- Active
- Beds:
- 3
- Year built:
- 1905
- Baths:
- 2.00
- MLS#:
- 12168225
ADDITIONAL INFORMATION
This charming two-story home in the desirable Oakwood/Vine neighborhood is a true gem with a rich history. Once rented by Wallis Spencer, who later became the Duchess of Windsor, the residence has been meticulously rebuilt and modernized. It features: Beautiful fir floors throughout. 3 bedrooms and 2 newly updated bathrooms. A large living room and a separate dining room. A bright, new designer kitchen with top-of-the-line appliances, La Cornue stove and hood, including a steam oven and microwave, plus a generous eating area. A new screened porch with a wood-burning fireplace, perfect for relaxation. A fully updated 3+ car garage with a dual electric fast charging station and specialty coated floors.This home has been lovingly preserved for its historic charm and thoroughly updated to today's modern features. Recent upgrades including a new roof, new electrical and rewiring, updated plumbing, new HVAC, foam insulation, new storm windows, new shutters and freshly painted inside and out. A spacious yard ideal for outdoor enjoyment. This home is ready for you to move in and start enjoying all it has to offer. A fantastic opportunity in a truly special location near the heart of downtown, train and beach.
$5,200,000
499 W Old Mill Road Lake Forest, IL 60045
- Type:
- Single Family
- Sq.Ft.:
- 5,576
- Status:
- Active
- Beds:
- 4
- Lot size:
- 9.62 Acres
- Year built:
- 1935
- Baths:
- 7.00
- MLS#:
- 12174010
ADDITIONAL INFORMATION
This sprawling Tudor style estate is nestled on nearly 10 enchanting acres. Fully fenced, this amazing property borders a public prairie reserve that has been restored to and beyond the historic Jens Jensen design. The grounds are the design pallet that has created award winning gardens across the entire North-Shore and Wisconsin. Featuring a butterfly garden, an organic potager garden, orchard, vineyard, sprawling lawns, and a stocked fishing and water lily pond. The homes interior has been masterfully decorated and restored to its century old elegance. From the original unique ceiling moldings to the Walnut paneling and bookcases this home is beyond compare. The living room features 10 foot ceilings and is perfectly scaled for entertaining and gathering with family and special friends. The elegant dining room with fireplace and leaded glass windows make seasonal dining inside a very special occasion. Across the marble foyer from the dining room is a Southern facing Cypress paneled library that takes full advantage of the properties fabulous vistas and natural light. Altounian builders expertly crafted the chef's kitchen outfitted with fabulous white shaker cabinets, top-of-the-line appliances and exceptional details and finishes. Adjoining the kitchen via the pool breezeway is the bright and airy family room with seamless access to the terrace, a sleek fireplace and a custom bar, as well as access to a pool bathroom. Above the four car garage is a vaulted ceiling three room in-law suite, with full bath, currently being used as an exercise room, yoga studio and craft space. On the 2nd level you will find four beautiful en-suite bedrooms and baths, including the spacious primary suite with luxurious bath and enormous closet. Venture outdoors and enjoy your own private oasis. The entertainment area revolves around a pool and spa, an outdoor fireplace, multiple gathering areas with seating for thirty, and a pergola dining terrace, featuring an all stainless steel kitchen that can easily accommodate twelve - all working in perfect harmony to create an unparalleled al fresco dining experience. Offering almost 6,000 square feet of living space and a one-of-a-kind outdoor haven this home has been crafted to meet your every need - indoors and out.
$3,800,000
1351 N Sheridan Road Lake Forest, IL 60045
- Type:
- Land
- Sq.Ft.:
- n/a
- Status:
- Active
- Beds:
- n/a
- Lot size:
- 2.16 Acres
- Baths:
- MLS#:
- 12173704
ADDITIONAL INFORMATION
Gated Property . No access without Listing Agent . Call Houda for more infos.
$2,495,000
1085 Ashley Road Lake Forest, IL 60045
- Type:
- Single Family
- Sq.Ft.:
- 6,136
- Status:
- Active
- Beds:
- 5
- Lot size:
- 1 Acres
- Year built:
- 1987
- Baths:
- 7.00
- MLS#:
- 12175923
- Subdivision:
- Havenwood
ADDITIONAL INFORMATION
Excellence and superior craftsmanship abound in this gracious home that exudes charm with thoughtful renovations and classic design. The current owner transformed this home into a timeless masterpiece with a "to the studs" renovation. Wonderful architectural details, intricate millwork and thoughtful design all with the perfect floor plan and ideal location on one of East Lake Forest's prettiest streets. Enter to an impressive two-story foyer flanked by the living room and dining rooms, both featuring fireplaces and custom built-in cabinetry. The two-story family room is a showstopper. Natural light radiates from every direction through tall divided light windows and French doors for endless views of the picturesque gardens. The custom designed kitchen is fully outfitted with Wood Mode cabinetry, granite countertops and top of the line appliances along with large island with breakfast bar and a sun filled eating area. Enjoy the private first floor primary suite, complete with fireplace, luxurious marble bath and two walk-in closets. The library with bay window is a great work from home office space. Large mudroom/laundry room with access to the three car heated garage and two powder rooms complete the first level. Experience the ultimate in convenience and comfort with a second floor adorned by four spacious En-suite bedrooms, all with ample closet space. A great additional family room can also be found on this level. There is a "bridge" over the two story foyer that has stunning columns and spindles and provides lovely views of the family room and foyer below. The basement offers a recreation room, an exercise area and plenty of space for storage. Nestled on just under one acre beneath a canopy of many 100 year old oak trees that are part of the Ryerson Conservancy. Professionally landscaped with no details spared including magnificent flower gardens in the front and backyards and even a special enchanted pathway that is a delight. The yard includes a sprinkler system and brand new deck. Too many highlights to list here but include: Whole house generator, New cedar shake roof, New double oven and cooktop, 3 chimneys recently tuckpointed, and New AC and humidifier. Absolutely impeccable inside and out.
$1,025,000
1300 W Cascade Court S Lake Forest, IL 60045
- Type:
- Single Family
- Sq.Ft.:
- 3,218
- Status:
- Active
- Beds:
- 4
- Lot size:
- 0.53 Acres
- Year built:
- 1977
- Baths:
- 4.00
- MLS#:
- 12175678
ADDITIONAL INFORMATION
Welcome to 1300 W Cascade Court in Lake Forest. This lovely 3,000+ square foot Tudor home, situated on a spacious corner lot, is ready for its new owner. The elegant brick and stucco exterior complements the large, open first-floor plan, which offers beautiful views of the private, fenced backyard. The large patio, overlooking a serene pond with water features, creates a relaxing private oasis and great space for entertaining. The home boasts excellent curb appeal with a large circular driveway and an additional parking pad off the attached three-car garage. Inside, you'll find four generously sized bedrooms and three full bathrooms on the upper level, providing ample flexibility for any buyer's needs. Recent upgrades include brand-new mechanicals, new kitchen appliances, top-grade security systems, automatic blinds, and hardwood floors throughout, making this home an exceptional value in Lake Forest. The full unfinished basement offers a blank canvas for customization and speaking of customization, new architectural renderings for expansion are available. This property also presents an excellent investment opportunity, with current tenants who are interested in extending their lease. Don't miss the chance to call this beautiful home your own!
$1,499,000
1221 Loch Lane Lake Forest, IL 60045
- Type:
- Single Family
- Sq.Ft.:
- 5,044
- Status:
- Active
- Beds:
- 5
- Lot size:
- 2.39 Acres
- Year built:
- 1974
- Baths:
- 6.00
- MLS#:
- 12174583
ADDITIONAL INFORMATION
Minutes from the pristine shores of Lake Michigan, this expansive East Lake Forest residence sits on 2.39 acres of serene, wooded ravine, offering unparalleled privacy and tranquility. Spanning over 5,000 square feet, this luxurious home boasts 5 bedrooms above grade and an additional in lower level, 4 full baths, 2 half baths, 3 fireplaces, and a spacious 3 car garage. Upon arrival, the grand circular driveway leads to a stunning foyer adorned with floor-to-ceiling windows, creating a dramatic and welcoming first impression. The expansive eat-in kitchen, flooded with natural light, features generous open spaces and convenient exterior access, perfect for both casual and formal gatherings. The second floor presents a bright primary en-suite bedroom with treetop views, vaulted ceilings, and dual walk-in closets. Four additional bedrooms and two hall baths complete this floor, ensuring ample space and comfort for family and guests. Thoughtfully designed with first-floor laundry, front and back staircases, abundant storage, and rich detailing throughout, this home offers exceptional living at every turn. Enhance and personalize this beautiful home to create your own luxurious residence in the heart of Villa Turricum. The property includes two PINs: 1603402015 ($24,400) and 1603305005 ($9,860).
$1,082,500
60 S Asbury Court Lake Forest, IL 60045
- Type:
- Single Family
- Sq.Ft.:
- 3,234
- Status:
- Active
- Beds:
- 3
- Year built:
- 2005
- Baths:
- 5.00
- MLS#:
- 12170389
- Subdivision:
- Stonebridge
ADDITIONAL INFORMATION
SUPERB WATERFRONT LOCATION with breathtaking, serene views of the tranquil pond in the highly desirable & maintenance free Stonebridge of Lake Forest! 4 bedrooms (1st FLOOR PRIMARY SUITE), 4 1/2 baths + office & a full finished basement. This pristine attached home FEELS LIKE SINGLE FAMILY LIVING as it exudes luxury with: elegant millwork incl. white crown molding and baseboards, custom cherry cabinetry, hardwood floors on main level and 2nd floor hallway & staircase, 9ft ceilings, designer window treatments + wood blinds, Kohler fixtures and hardware, top-of-the line appliances, whole house audio system + SO MUCH MORE! Relax in the formal living room with stunning marble gas fireplace with white mantle, oversized tray ceiling + 2 built-in bookcases. Spacious formal dining room with sitting for 8-10 guests. LOVE TO COOK? Kitchen is truly a chef's dream with: Viking Professional cooktop w/heat lamp, Thermador double oven with convection cooking, SubZero refrigerator, Miele dishwasher, KitchenAid microwave, cherry 42" cabinetry, spacious island, Casablanca fan, granite counters, butler pantry with extra sink and mini-Sub Zero refrigerator, under-cabinet lighting and tumbled stone backsplash. OPEN layout eating area overlooks the backyard and slider access to the outdoor 21x10 patio. Spacious primary suite includes: bay window, 2 very large walk-in closets, crown molding, tray ceiling and a spa-like bath. Unwind in the spa bath with Whirlpool tub, separate shower with seat & seamless door, dual vanity and linen closet. 1st FLOOR LAUNDRY is large in size with Maytag washer and dryer plus plenty of cabinets along with Quartz counters and wash sink. Larger families and/or guests will appreciate the 2nd floor as both bedrooms have private baths! One includes a shower and the other a tub. STILL NEED MORE SPACE? Full sized basement has a mini-kitchen (minus the stove), HUGE recreation area with tv area, pool table and game space! Basement also includes: 4th bedroom, full bath with shower, home office and a HUGE storage room measuring 21X18! Looking to travel, no problem as HOA assessments include: lawn care along w/tree and bush trimming, exterior paint, snow removal + sealcoat every other year! NEW furnace and AC in 2024. NEW hot water heater in July 2023.
$5,400,000
275 Sussex Lane Lake Forest, IL 60045
- Type:
- Single Family
- Sq.Ft.:
- 11,000
- Status:
- Active
- Beds:
- 8
- Lot size:
- 2.09 Acres
- Year built:
- 1914
- Baths:
- 11.00
- MLS#:
- 12168778
ADDITIONAL INFORMATION
Introducing "The Adler," a magnificent French country estate, set on over two acres of breathtaking grounds in Lake Forest. Built by renowned architect David Adler in 1914, this 11,000 sq ft estate embodies timeless elegance. The property features an incredible grand foyer, parlor, library, media room, and an elegant kitchen with an additional service kitchen. With eight spacious bedrooms and ten bathrooms, this home is the epitome of sophistication and grandeur. Inside, you'll find grand chandeliers, ornate moldings, 11-foot ceilings, herringbone parquet floors, and custom marble throughout. The home also boasts luxurious 24kt gold Sherle Wagner bathroom fixtures, adding an extra layer of refinement. This French country-style estate offers resort-like amenities, including a swimming pool, spa, tennis court, and formal gardens. Owned by only four families throughout its history, the property retains a rich legacy and unmatched allure. The living room and dining room overlook the lush gardens, while the library, with its paneled walls, provides a secluded retreat for work or relaxation. The second floor hosts all eight bedrooms on one level, while the third floor offers an entertaining space complete with a "speakeasy" bar, dance room, sauna, and full bath. For car enthusiasts, The Adler features a three-car garage. Surrounded by mature trees and lush landscaping, this estate offers the ultimate in privacy and serenity. "The Adler" is truly a masterpiece of architectural design and historical significance in Lake Forest.
$1,495,000
293 Rose Terrace Lake Forest, IL 60045
- Type:
- Single Family
- Sq.Ft.:
- 2,460
- Status:
- Active
- Beds:
- 3
- Lot size:
- 0.22 Acres
- Year built:
- 1920
- Baths:
- 3.00
- MLS#:
- 12162965
ADDITIONAL INFORMATION
Experience unparalleled perfection with this stunning renovation and expansion by esteemed Lake Forest Landmark Development completed in 2022. This 2,460 SF home has been completely transformed from top to bottom, inside and out. The exceptional gourmet kitchen features bespoke cabinetry, quartzite countertops, a spacious center island, and top-of-the-line Wolf and SubZero appliances. The kitchen seamlessly flows into the dining area and family room. A separate living room features plantation shutters and a cozy fireplace flanked with built-in shelving. A gorgeous custom floating staircase leads to three bedrooms and two luxurious bathrooms. The primary suite includes an electric fireplace, custom closet organizers, and a fabulous bathroom with a double vanity, heated floors, and a heated towel rack. The finished basement recreation room provides valuable extra living space. Outside, the newly added covered front porch and durable Hardie board siding enhance the home's curb appeal. An electric gate offers added privacy and security, while the back deck and bluestone patio, complete with a built-in fireplace, create a perfect setting for outdoor gatherings and enjoyment. The detached, heated garage has been rebuilt for added convenience. Additional upgrades include a new roof, new windows, new mechanical systems, new flooring, new bathrooms, and much more. Enjoy a prime location within walking distance to town, the lake, and local schools. This home is a true masterpiece and offers the best of East Lake Forest living! SHOWINGS BEGIN SEPT 23,2024
- Type:
- Single Family
- Sq.Ft.:
- 3,158
- Status:
- Active
- Beds:
- 4
- Lot size:
- 0.18 Acres
- Year built:
- 1997
- Baths:
- 3.00
- MLS#:
- 12169781
- Subdivision:
- Academy Woods
ADDITIONAL INFORMATION
Rare opportunity to buy a customized 4 bedrooms home in The Academy Woods. Academy Woods is a tree-filled neighborhood of single-family homes in Lake Forest, Illinois. Located at the end of a leafy drive next to a shimmering lake, Academy Woods is a beautiful and peaceful haven for the owners of the 77 homes on the property. This customized brick home has a choice location in Academy Woods layout. Architecturally stunning home was significantly expanded to create a more spacious residence with a rare 1st floor master suite and large second bedroom/library with additional full bath again on the 1st floor. Two more bedrooms on the second floor with a full bath complete this house. The living room has super high ceilings with huge windows bringing in a lot of sunlight throughout the day. Expansive & private backyard has uninterrupted wooded and winter pond views. Enjoy this beautiful home that has access to the trail to Middlefork Savanna, a 600+acre nature conservancy. The HOA covers snow removal, lawncare as well as taking care of the common areas of this private community giving you a maintenance free living. The home just needs some cosmetic upgrades and TLC. Floor plan and disclosures in Additional Information.
$2,249,000
379 Bridle Lane Lake Forest, IL 60045
- Type:
- Single Family
- Sq.Ft.:
- 5,700
- Status:
- Active
- Beds:
- 6
- Lot size:
- 1.38 Acres
- Year built:
- 1988
- Baths:
- 8.00
- MLS#:
- 12117308
ADDITIONAL INFORMATION
Designed and built by Gene Martin in 1988, this fabulous home exudes sophistication, grandeur and New England charm! Sitting on 1.38 gorgeous acres, this beautiful home with new finishes boasts lovely architectural details, millwork, hardwood and stone flooring, high ceilings, and an abundance of natural light. There is a 1st floor bedroom w/ full bath, 5 bedroom suites on the 2nd floor and 1 or 2 bedrooms in the lower level, 6 full and 2 half baths and 4 gas start/gas log fireplaces. The grand foyer, with formal powder room, is flanked by an elegant dining room with wainscoting and a generous living room with exquisite gas fireplace w/ marble surround, a large bay window, door to the library and is open to an inviting sunroom with three walls of arched windows. The expansive gourmet kitchen has top of the line appliances, stone counters, a huge center island with seating for 6, walk-in pantry, wine closet, breakfast area with French doors to the back deck, and is open to the large family room with beautiful stone fireplace and another set of French doors to the lush backyard. Off the family room is a beautiful library with onyx marble surround gas fireplace and built-in bookshelves. The back hall leads to a large mudroom with slate flooring and custom built-ins, a door to the oversized three-car garage, service entrance door, door to the backyard and a bright separate laundry room with built-in cabinetry. Also on this floor is a lovely bedroom, a full bath and the back staircase. The second floor has a huge primary suite with a sitting area with fireplace, large bath w/ separate water closet, walk in shower, jetted tub, and a huge walk-in closet. There are also 4 additional bedrooms, 2 large en-suite bedrooms, and 2 large bedrooms w/ a shared bath. The bonus third floor is a hidden gem with a plush 1920's style home theatre w/ deluxe seating for 12, a concessions area, billiards area, handsome half bath and a private office w/ built-in bookshelves. The full lower level has 1 bedroom, 1 exercise room, a large recreation room, kitchen area, full bath, a large storage room and mechanical room with space for additional storage. The circular drive leads to a large parking area on the side of the house near the oversized three-car attached garage. The deck has plenty of room for entertaining, grilling and enjoying the beautiful sunsets. The professionally landscaped property features lovely plantings, gardens and mature trees throughout. New carpet and fresh neutral paint on the exterior and interior spaces. This residence has been meticulously cared for and improved by the current owners and is a must see! Move right in and enjoy all that this amazing home has to offer!
$2,284,000
21 S Suffolk Lane Lake Forest, IL 60045
- Type:
- Single Family
- Sq.Ft.:
- 5,690
- Status:
- Active
- Beds:
- 5
- Year built:
- 2007
- Baths:
- 6.00
- MLS#:
- 12144102
ADDITIONAL INFORMATION
Exciting like new custom home located on approximately 1.3 acres on quiet tree lined street. Home was built as the personal residence for highly regarded area custom builder. Features almost 6,000 SF of luxury living plus the finished Lower Level. Your guests will be greeted by the 2-story limestone foyer. 1st floor includes Living Room, Dining Room, Kitchen, breakfast area, Family Room and Study/Guest Suite. 5 Bedrooms upstairs with 4 full bathroom including grand primary suite with 2 walk in closets and fireplace. Lower level includes recreation rooms, game room, exercise room, bedroom suite, home theatre and deluxe bar and walk in wine cellar. Professionally landscaped yard with irrigation system and 3 car garage. Many recent updates included new simulated slate roof. Move in condition!
- Type:
- Single Family
- Sq.Ft.:
- 1,872
- Status:
- Active
- Beds:
- 4
- Lot size:
- 0.19 Acres
- Year built:
- 1951
- Baths:
- 2.00
- MLS#:
- 12153452
- Subdivision:
- Northmoor
ADDITIONAL INFORMATION
Sought after prime East Lake Forest's Northmoor neighborhood. You are able to move right in or decide to renovate. So much potential. You enter to a large family room with fireplace a separate dining room and a first floor bedroom next to a full bath. There are three more large bedrooms on the second level with a full bath. Pristine Hardwood is under all carpeting on first level. Lovely lot with mature trees, brick paver patio with firepit, fenced backyard with rustic wooden shed. Just 1/2 block from South Park, 1 mile from Market Square and 2 miles from Lake Forest Beach. Quick close possible. Being sold AS-IS.
$2,999,999
511 Rosemary Road Lake Forest, IL 60045
- Type:
- Single Family
- Sq.Ft.:
- 5,466
- Status:
- Active
- Beds:
- 4
- Lot size:
- 0.72 Acres
- Year built:
- 1928
- Baths:
- 6.00
- MLS#:
- 12156276
ADDITIONAL INFORMATION
Situated on one of the most coveted streets in East Lake Forest, this 1928 Stanley Anderson masterpiece seamlessly blends classic elegance with modern luxury. The home has undergone a complete renovation, earning the distinguished Historic Preservation Award in 2019. Set on a prime .74-acre lot just moments from town, train and the beach, the residence exudes both convenience and prestige, with every surface thoughtfully renovated, refurbished, or restored to perfection. The circular floor plan is perfect for large scale entertaining as well as for small intimate gatherings. The first floor welcomes you into a spacious Great Room with beautiful, beamed ceiling and gorgeous fireplace and connects to the screened porch that is perfect for summer evenings. The gracious dining room leads to the Butler's Pantry with original nickel sink, coffee station and wine refrigerator. Step into the beautifully designed kitchen with custom cabinetry, high-end appliances and a stunning marble island that is truly a focal point of the kitchen. The gorgeous, light-filled Conservatory offers a wet bar, additional cabinetry and walls of windows and the cozy den with fireplace is the perfect place to relax at the end of the day. The luxurious Primary Suite with a soaring cathedral ceiling, dual baths, shared steam shower, spa tub, and two custom walk-in closets is the perfect retreat. Complementing this second floor space are two additional bedrooms and bath, plus a guest suite with sitting room. Elegant architectural details, custom moldings, and classic hardwood floors carry through the first and second floors. The lower level of the home offers a wonderful state-of-the-art theater, exercise area, full bath, exterior access and abundant storage. Modern amenities, including a sound system and sophisticated lighting are integrated throughout this meticulous property that exudes warmth and character. Car enthusiasts will appreciate the heated 3-car garage, featuring cathedral ceilings, an epoxy floor, and upper-level storage area. The home's exterior is a stunning showcase of Chicago Brick, as well as recent upgrades including new copper gutters and a gorgeous 3/4" cedar shake roof, complemented by a beautifully preserved slate roof. The professionally landscaped grounds, lush gardens and south-facing backyard create a serene and private oasis. This timeless residence that is more than a home boasts a passion for detail and the ultimate in luxury - and is ready to welcome the discerning buyer seeking a one-of-a-kind property
$1,250,000
1370 Arcady Drive Lake Forest, IL 60045
- Type:
- Single Family
- Sq.Ft.:
- 3,348
- Status:
- Active
- Beds:
- 5
- Lot size:
- 0.63 Acres
- Year built:
- 1967
- Baths:
- 3.00
- MLS#:
- 12060683
ADDITIONAL INFORMATION
This five bedroom brick home has undergone a top-to-bottom, thoughtful remodel completed with beautiful, high-end finishes. The stunning white custom kitchen exudes elegance with significant marble topped island, high-end Electrolux appliances, and sunny breakfast area. Extensive custom woodwork has been added to the home including wainscotting, deep crown moldings, and trimwork. This home enjoys Marvin windows, a 2013 roof, and updated & upgraded electrical, furnaces, and air conditioners. Both the living and family rooms enjoy gas fireplaces. The primary suite enjoys a walk-in closet with custom shelving and a spacious, spa-like bath with walk-in shower, basketweave marble mosaic tile, elegant double vanity, soaking tub & Perrin & Rowe faucetry. The four additional family bedrooms all enjoy wood floors and ample closets. The large, hall bath enjoys a double vanity, separate shower, and deep soaking tub. The full, finished basement in a fabulous additional space with rec room, craft room, kitchenette, office, huge exercise room, plus storage. The professionally landscaped yard features a bluestone patio with gas grill. Additional features include main level office and main level laundry. The list of updates is comprehensive as every surface has been touched and improved. The home has 3,348 square feet of living space above grade plus an additional 1,798 square feet in the finished basement. This home is set on a quiet street in a neighborhood close to restaurants, grocery, and commuter train.
ADDITIONAL INFORMATION
Build your dream home in the heart of East Lake Forest on this ideal lot(just under half an acre), moments from town, train and beach. Enjoy the convenience of in-town living while designing a space that perfectly fits your lifestyle. Approximately 5800 buildable square feet including the basement or approximately 3150 buildable square feet on the first and second floor is allowed per the city of Lake Forest. Conceptual floor plans available upon request. Choose your own builder or use the current developer.
$1,550,000
14695 W Oak Lane Lake Forest, IL 60045
- Type:
- Single Family
- Sq.Ft.:
- 6,774
- Status:
- Active
- Beds:
- 6
- Lot size:
- 3.09 Acres
- Year built:
- 1956
- Baths:
- 5.00
- MLS#:
- 12154135
ADDITIONAL INFORMATION
Mid Century Modern with sprawling California Ranch vibes. This unique home provides the ultimate in privacy and nature as it's set on 3.08 acres and backs to a forest preserve with access to miles of hiking, biking and horse trails. Perfect for a multi-generational family or an at-home business; complete with separate entrance, second kitchen and living areas, two laundry areas and 4 outbuildings that can be used as office space, workshop, or garages. Award winning Adlai E. Stevenson school district and over 6,000 square feet of living space with 6 bedrooms, 4.5 bathrooms, 3 attached garage spaces and room for 6 more cars, detached. Relax and enjoy dinner from your indoor grill while sitting in your solarium with radiant heated floors overlooking your private pond. With 6 skylights, two fireplaces, climate-controlled workshop and too many closets to count, this property is extremely versatile. Recent updates include custom kitchen featuring Sub Zero and Thermador appliances, two wet bars including beverage fridge and ice maker, new flooring throughout and many more.
$4,500,000
1352 S Estate Lane Lake Forest, IL 60045
- Type:
- Single Family
- Sq.Ft.:
- 25,000
- Status:
- Active
- Beds:
- 9
- Lot size:
- 7.5 Acres
- Year built:
- 1920
- Baths:
- 15.00
- MLS#:
- 12131769
- Subdivision:
- Lasker Estates
ADDITIONAL INFORMATION
Own an exceptional piece of Chicago history. Once the centerpiece of a 480 acre estate known as Mill Road Farm, this magnificent home was built in 1926 for Albert D. Lasker, the father of American advertising, and designed by the renown Chicago architect, David Adler. This 17th c., French Renaissance Revival manor house contains 25,000 SF and is set on 7.52 acres of land located on the west side of Lake Forest. The interior of the home offers old world craftsmanship, rare finishes of an exceptional high quality such as the parquet de Versailles flooring plus antique paneling, and are all original except for modern amenities necessary for modern living. The home features 52 rooms, 11 full bathrooms, 4 half bathrooms, 13 fireplaces and an independent five car garage. Main level offers a second Primary Suite. there are at least 11 bedrooms, but we did not list them all.
- Type:
- Single Family
- Sq.Ft.:
- 2,702
- Status:
- Active
- Beds:
- 5
- Year built:
- 1962
- Baths:
- 4.00
- MLS#:
- 12157197
ADDITIONAL INFORMATION
Opportunity knocks with this beautiful sprawling two-story colonial set on over a half acre lot! Bring your design and decorating ideas to make this home your own. Five bedrooms and four full baths. On the first floor you will find an elegant living room with beautiful millwork and fireplace. Large kitchen with eating area, separate formal dining room with french doors that lead out to the expansive yard. Huge family room with marble fireplace. Upstairs you will find a large primary en-suite with additional sitting room, perfect for a home office, overlooking the scenic backyard. Four additional ample sized bedrooms with hardwood under carpet and two additional full baths complete the second floor. Great opportunity for builders, flippers and investors. So much potential in this home set amongst million dollar plus homes in this sought after neighborhood. More recent improvements invclude roof, AC, furnace and Master Bath. Amazing location close to train station, toll and shopping. Start living the Lake Forest lifestyle today.
$1,199,000
1088 Griffith Road Lake Forest, IL 60045
- Type:
- Single Family
- Sq.Ft.:
- 2,468
- Status:
- Active
- Beds:
- 3
- Year built:
- 2024
- Baths:
- 4.00
- MLS#:
- 12157745
ADDITIONAL INFORMATION
Experience the epitome of luxury living in this brand-new construction by McKirnan Group. Located in a perfect East Lake Forest location, this all-brick home boasts 4 bedrooms and 3.5 baths with a fantastic layout for everyday living. The expansive kitchen is a true chef's dream featuring granite countertops, an oversized island, custom cabinets by Quintessential Cabinetry, a 48" Wolf gas range and a French door Subzero refrigerator. The kitchen seamlessly opens to the living room, creating a bright and spacious environment perfect for both living and entertaining. The main level also features a dedicated office, perfect for remote work or study. Just off the garage you will find a practical mudroom with this home's first laundry area. Upstairs you'll find three generous bedrooms and two full bathrooms. The primary suite boasts a large custom closet and a beautifully appointed bath with quartz countertops and Kohler fixtures. The bright, fully finished basement offers a large living area, the fourth bedroom, full bath and a second laundry room. The attached garage is equipped with an EV plug, making it easy to charge your electric vehicle at home. Walk to downtown Lake Forest, filled with charming shops and restaurants! Fabulous location and fabulous home!
$1,675,000
465 Douglas Drive Lake Forest, IL 60045
- Type:
- Single Family
- Sq.Ft.:
- 4,127
- Status:
- Active
- Beds:
- 5
- Lot size:
- 0.92 Acres
- Year built:
- 1968
- Baths:
- 6.00
- MLS#:
- 12156973
- Subdivision:
- Villa Turicum
ADDITIONAL INFORMATION
Welcome to 465 Douglas Drive, an exquisite home situated on nearly 1 acre in East Lake Forest. This home boasts 5 bedrooms, 4 full baths, and 2 half baths across over 5,000 square feet of fantastic living space. The first floor offers gracious room sizes and gorgeous hardwood floors. A fantastic first-floor office provides the perfect space for remote work or study, while the huge living room features a cozy wood-burning fireplace. The large dining room is ideal for entertaining guests, and the comfortable family room includes another fireplace with easy access to the backyard. The great cook's kitchen is equipped with top-of-the-line appliances, beautiful quartzite countertops, and a lovely breakfast area. The first floor also includes a huge mudroom, a laundry room, a full bathroom, and a guest powder room. Upstairs, retreat to the primary suite with vaulted ceilings, a walk-in closet, and a spa-like bath. Four additional large bedrooms and two recently updated full bathrooms complete the second floor. The finished basement provides even more living space, including a fantastic recreation room with a wet bar and beverage center, a large media room, a workout area, a craft room, a half bathroom, and ample storage space. Step outside to a large patio and enjoy the expansive backyard, perfect for outdoor activities and gatherings. The prime location offers close proximity to the lake, downtown Lake Forest, and award-winning schools, making this home truly unbeatable.


© 2024 Midwest Real Estate Data LLC. All rights reserved. Listings courtesy of MRED MLS as distributed by MLS GRID, based on information submitted to the MLS GRID as of {{last updated}}.. All data is obtained from various sources and may not have been verified by broker or MLS GRID. Supplied Open House Information is subject to change without notice. All information should be independently reviewed and verified for accuracy. Properties may or may not be listed by the office/agent presenting the information. The Digital Millennium Copyright Act of 1998, 17 U.S.C. § 512 (the “DMCA”) provides recourse for copyright owners who believe that material appearing on the Internet infringes their rights under U.S. copyright law. If you believe in good faith that any content or material made available in connection with our website or services infringes your copyright, you (or your agent) may send us a notice requesting that the content or material be removed, or access to it blocked. Notices must be sent in writing by email to [email protected]. The DMCA requires that your notice of alleged copyright infringement include the following information: (1) description of the copyrighted work that is the subject of claimed infringement; (2) description of the alleged infringing content and information sufficient to permit us to locate the content; (3) contact information for you, including your address, telephone number and email address; (4) a statement by you that you have a good faith belief that the content in the manner complained of is not authorized by the copyright owner, or its agent, or by the operation of any law; (5) a statement by you, signed under penalty of perjury, that the information in the notification is accurate and that you have the authority to enforce the copyrights that are claimed to be infringed; and (6) a physical or electronic signature of the copyright owner or a person authorized to act on the copyright owner’s behalf. Failure to include all of the above information may result in the delay of the processing of your complaint.
Lake Forest Real Estate
The median home value in Lake Forest, IL is $1,078,000. This is higher than the county median home value of $296,900. The national median home value is $338,100. The average price of homes sold in Lake Forest, IL is $1,078,000. Approximately 79.37% of Lake Forest homes are owned, compared to 12.18% rented, while 8.46% are vacant. Lake Forest real estate listings include condos, townhomes, and single family homes for sale. Commercial properties are also available. If you see a property you’re interested in, contact a Lake Forest real estate agent to arrange a tour today!
Lake Forest, Illinois has a population of 19,450. Lake Forest is less family-centric than the surrounding county with 34.87% of the households containing married families with children. The county average for households married with children is 36.27%.
The median household income in Lake Forest, Illinois is $194,267. The median household income for the surrounding county is $97,127 compared to the national median of $69,021. The median age of people living in Lake Forest is 46.4 years.
Lake Forest Weather
The average high temperature in July is 82.4 degrees, with an average low temperature in January of 15.9 degrees. The average rainfall is approximately 35.4 inches per year, with 38 inches of snow per year.
