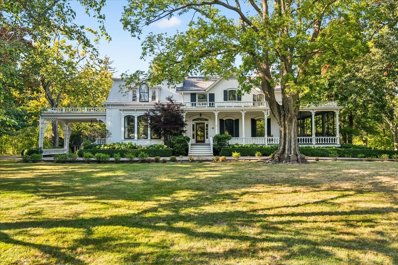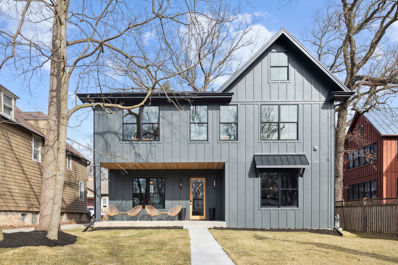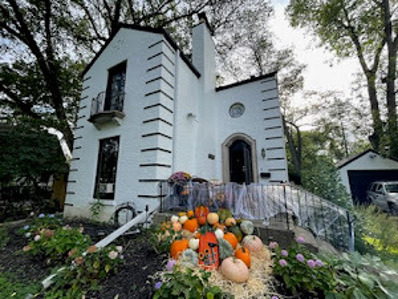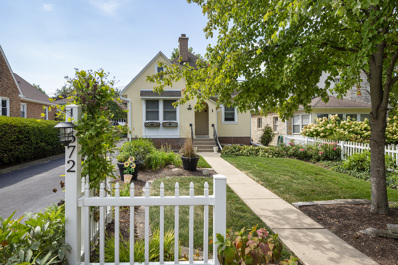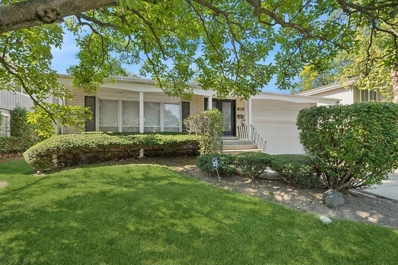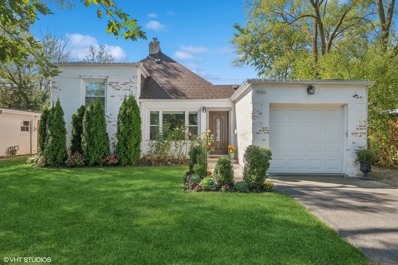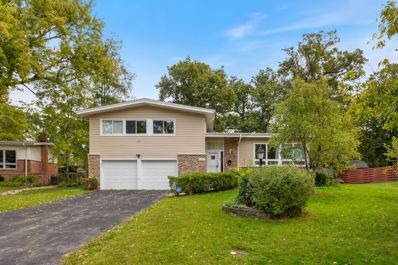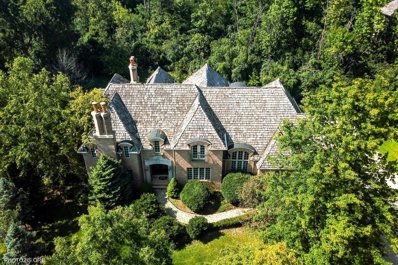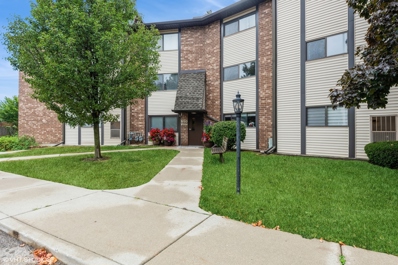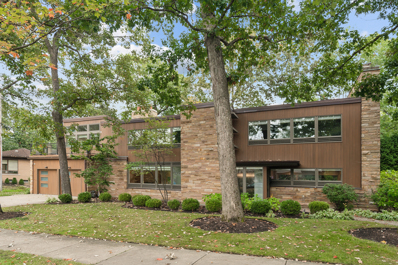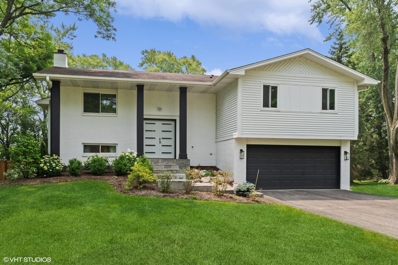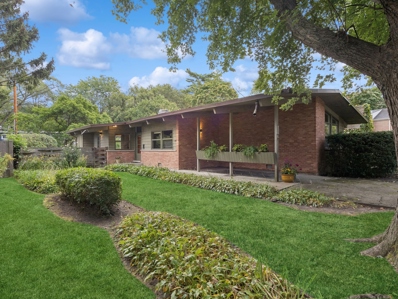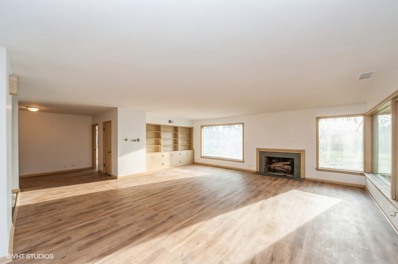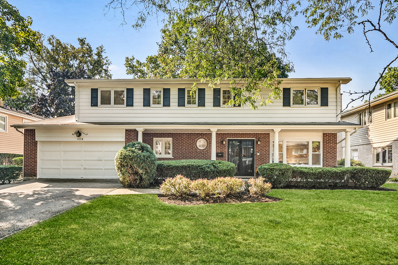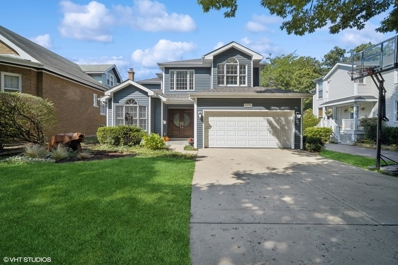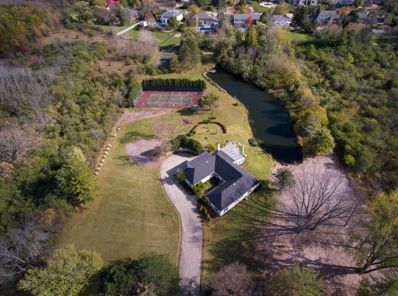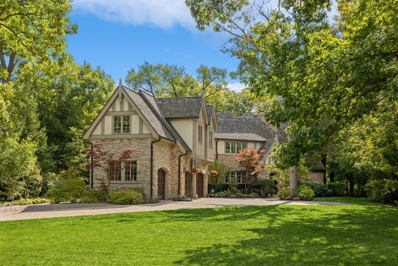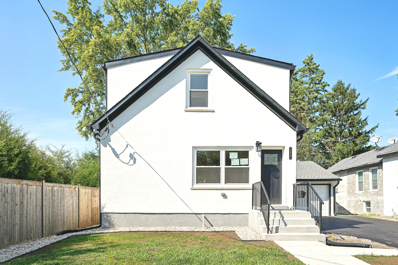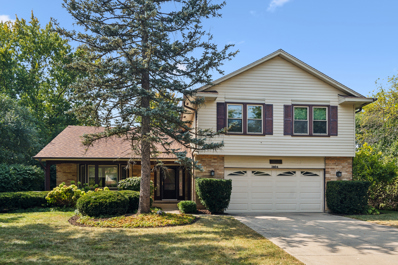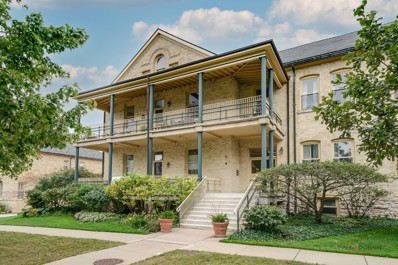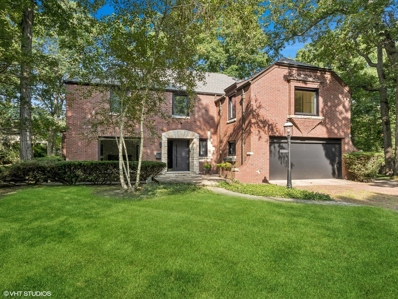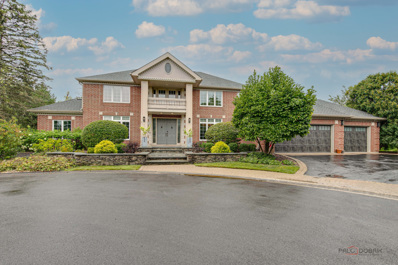Highland Park IL Homes for Rent
- Type:
- Single Family
- Sq.Ft.:
- 1,650
- Status:
- Active
- Beds:
- 3
- Year built:
- 1959
- Baths:
- 2.00
- MLS#:
- 12183922
ADDITIONAL INFORMATION
Welcome to this beautifully updated Limestone and Brick Ranch in Highland Park, offering a sophisticated blend of style and comfort that is perfectly suited for today's discerning buyer. Spanning over 1,600 square feet, this residence exudes charm and warmth, highlighted by its thoughtful layout and recent modern upgrades. Step inside and be greeted by sleek luxury vinyl plank flooring that seamlessly connects the spacious living areas, creating a welcoming flow ideal for everyday living and entertaining. The open floor plan is anchored by a large family room that offers abundant natural light and provides a picturesque view of the newer deck and backyard oasis. This versatile space is perfect for both relaxing and hosting gatherings, making it an extension of the home's inviting atmosphere. The beautifully appointed kitchen features contemporary finishes, ample cabinetry, and a functional layout that will inspire any culinary enthusiast. Adjacent to the kitchen, the dining area is perfect for casual meals or more formal entertaining. The outdoor space is equally impressive, with a large deck designed for al fresco dining and plenty of room for enjoying time with family and friends. Mature landscaping adds a touch of privacy, making this a true retreat in the heart of a desirable neighborhood. Located within walking distance to parks, bike trails, Metra, and shopping, this home offers the ideal balance of suburban tranquility and urban convenience. Whether you're looking for a place to raise a family or simply enjoy the best of both worlds, this property has it all. Don't miss the opportunity to make this stunning home yours!
$5,500,000
147 Central Avenue Highland Park, IL 60035
- Type:
- Single Family
- Sq.Ft.:
- 4,600
- Status:
- Active
- Beds:
- 4
- Lot size:
- 4.1 Acres
- Year built:
- 1910
- Baths:
- 4.00
- MLS#:
- 12183395
ADDITIONAL INFORMATION
Discover a rare gem on Central Ave-this stunning Victorian historic landmark sprawls over 4 picturesque acres, just steps from the pristine shores of Lake Michigan. This unique property, once called the Cornelius Field House, features a beautifully restored main house, a charming gardener's cottage, and a spacious coach house, each exuding timeless elegance and character. The main house boasts intricate architectural details, original woodwork, and modern amenities, making it perfect for both entertaining and everyday living. 4 spacious bedrooms and 3.5 baths have all been timelessly renovated. A true chef's kitchen complete with walk-in pantry and glass surround eat-in area is any entertainer's dream. The high ceilings and attention to detail throughout the home are breathtaking and accented by the wraparound porch that will leave you daydreaming. The property received the Historic Preservation Award Winner for Restoration by the Historic Preservation Commission of the City of Highland Park. The gardener's cottage offers a cozy retreat perfect for guest accommodations with one-bedroom, full bathroom, kitchenette and light drenched living room and loft. The coach house (once a barn then turned to an all boys' school called Sylvan Dells in the 1890s) presents endless possibilities with 4 bedrooms and 2.5 baths. Use for family, business or potential rental income. Enjoy the tranquility of expansive gardens, mature trees, and serene outdoor spaces, ideal for gatherings or quiet reflection. With close proximity to local parks, shops, beach and dining, this remarkable estate combines historic charm with modern convenience. Embrace the opportunity to own a piece of Highland Park history!
$1,849,000
375 Vine Avenue Highland Park, IL 60035
- Type:
- Single Family
- Sq.Ft.:
- 4,195
- Status:
- Active
- Beds:
- 5
- Year built:
- 2024
- Baths:
- 7.00
- MLS#:
- 12183017
ADDITIONAL INFORMATION
Exquisite new construction home situated in the midst of a picturesque tree-lined street, steps from the lake and downtown Highland Park. This elegant 6 bd, 6.5 bath center entry offers 4 levels of living space, classic architectural elements with modern high-end amenities throughout. Top notch construction, thoughtful custom design interiors with finely crafted details all backed by a solid builder who delivers the best of the best time and time again. Designed and built by Preservation Restoration. Clean modern lines with a hint of playfulness all set on a rare, oversized L shaped lot. A backyard large enough for a pool, multi-sport court, home garden, and/or children's playground. The interior breathes large & airy with an eye catching steel staircase entry with oversized Pella wood windows throughout, soaring ceilings & 7 in. white oak engineered hardwood floors. Ideal circular floor plan to ensure the best of entertaining w/incredible Chef's kitchen w/ 14' island, honed granite c-tops, professional s/s appliances & custom cabinetry. Custom cement tiled floor to ceiling gas burning fireplace flanked by oversized windows. Bonus walk-in pantry/mudroom left as a blank slate to allow for your custom needs. Large office/living room which offers a moody vibe with large picture windows overlooking front yard adjacent to designated open dining room. 5 en-suite bedrooms including a luxurious primary suite w/ oversized steam shower, heated floors, soaker tub, 2 single vanities and two separate walk-in closets awaiting your custom design. Charming 3rd level with tree top views and a private bathroom. This space can function as a rec room, 6th bedroom, or an additional office for supreme peace and quiet. This space offers vaulted ceilings and additional storage. Extraordinary lower level, with radiant floor heating, a 6th bedroom, full bathroom, large rec/theatre/work out room and even more storage! High ceilings throughout. Walk to downtown HP for a quick bite or hop on the express train to downtown Chicago for work or pleasure. Spend the afternoon at the beach for you or your pup, or one of the five parks within walking distance. If new construction is your must have, this is one opportunity you won't want to miss.
- Type:
- Single Family
- Sq.Ft.:
- 1,732
- Status:
- Active
- Beds:
- 3
- Lot size:
- 0.14 Acres
- Year built:
- 1929
- Baths:
- 2.00
- MLS#:
- 12169117
ADDITIONAL INFORMATION
Storybook move in ready home on a quiet, tree lined street in Highland Park! Updated kitchen with newer stainless steel appliances, and quartz countertops. Recently refinished hardwood floors throughout most of house. 2nd story features 2 bedrooms, with updated full bath, and master bedroom with Juliet balcony. Fenced in yard with large deck perfect for entertaining. Basement with newer washer and dryer, storage, and multi purpose room. Whole house generator. Great location 1/2 block from Mooney Park. Deerfield schools with choice of HP/DFLD high school. Make it yours before its theirs!
- Type:
- Single Family
- Sq.Ft.:
- 1,112
- Status:
- Active
- Beds:
- 2
- Year built:
- 1928
- Baths:
- 2.00
- MLS#:
- 12164756
ADDITIONAL INFORMATION
** Multiple Offers received. Highest & Best due by Monday, 10/7/24 at 3:00 p.m.** With story book charm and idyllic curb appeal, you'll love this darling ranch home in the coveted Ravinia district of Highland Park. With arched entryways and the charm of yesteryear combined with modern updates for today, this home is ready for its next lucky owner! The spacious Living Room with gas Fireplace flows seamlessly into the gracious Dining Room with plenty of room for the whole family. The beautiful 2012 renovated Kitchen was opened to create views straight through from the back to the front of the house! White cabinets, high-end stainless-steel appliances, Cambria quartz countertops, tile backsplash & a large windows are just a few of the fabulous features of this kitchen. There are 2 good-sized bedrooms & an attractive, remodeled bathroom on this level. The awesome finished Basement doubles the size of the house! A great Family Room, handsome Office, open space for a 2nd office/homework station, a 2nd updated full Bathroom, large laundry area & tons of storage complete this level. Lots of built-ins and nooks & crannies make this space delightful. Entertain friends & enjoy BBQs on the gorgeous deck out back overlooking the enchanting fenced-in backyard. Spacious detached garage has excellent storage & adds to the ambience of the outdoor space. A fantastic location...in the heart of downtown Ravinia, bustling with restaurants & shops. Walk to schools, the Metra, Rosewood Beach, parks, Ravinia Festival & The Chicago Botanic Garden. You won't want to miss Farmer's Market Wednesdays & Food Truck Thursdays. Move right in!
- Type:
- Single Family
- Sq.Ft.:
- 2,000
- Status:
- Active
- Beds:
- 4
- Year built:
- 1965
- Baths:
- 3.00
- MLS#:
- 12174414
- Subdivision:
- Red Oak Manor
ADDITIONAL INFORMATION
This home offers convenience and luxury! Step thru double glass entry doors into a dramatic open foyer. Newer wood floors thru-out spacious Living Room with custom designer built-ins. Lovely Family Room off the kitchen with views to beautiful deep backyard and brick patio.Kitchen has 1 year old SS Refrigerator, Meile Dishwasher, and double ovens. Bathrooms highlight tumbled marble,Toto toilets, and designer faucets. New hot water heater, new furnace, and sump pump in basement. Located in award winning school district, close to Ravinia Festival, Botanic Gardens, Lake Michigan, beaches, expressway, transportation and shopping. DON'T MISS this amazing opportunity!! Alternate Schools: Red Oak Elementary, Deerfield High School
- Type:
- Single Family
- Sq.Ft.:
- n/a
- Status:
- Active
- Beds:
- 3
- Lot size:
- 0.18 Acres
- Year built:
- 1947
- Baths:
- 2.00
- MLS#:
- 12174922
- Subdivision:
- Sherwood Forest
ADDITIONAL INFORMATION
Absolutely stunning, fully renovated split-level home with an open floor plan. The kitchen is a chef's dream, featuring granite countertops, stainless steel appliances, a stylish tile backsplash, and white soft-close cabinets. Enjoy the abundance of natural light through brand-new windows and doors, complemented by recessed lighting throughout. The home boasts a new electrical system, HVAC and ductwork, and a fresh asphalt part roof. Modern plumbing and an interior drain tile system ensure peace of mind. Additional upgrades include a new garage door with an overhead opener, a newly paved driveway, and a delightful new back porch and sidewalk. The tranquil backyard offers a serene retreat, perfect for relaxation.
- Type:
- Single Family
- Sq.Ft.:
- 2,228
- Status:
- Active
- Beds:
- 3
- Lot size:
- 0.38 Acres
- Year built:
- 1957
- Baths:
- 3.00
- MLS#:
- 12173219
ADDITIONAL INFORMATION
Wonderfully updated, spacious split-level with sub-level. Plenty of land on .38 acre! Huge primary bedroom with newly renovated en-suite bathroom. Freshly painted, new can lighting, window treatments and refinished hardwood floors 1st and 2nd floors. Enjoy both the main-level living room AND lower-level family room with a fireplace and plenty of natural light. In addition, sub-level with office/flex space, utilities and ample storage space. Great kitchen/living room floor plan with custom cabinetry. Back deck, patio and enormous backyard. Storage space in two large sheds for personal or business storage. This property also comes with a generator. Just seconds from Sleepy Hollow Park and Northwood School. Enjoy all the North Shore has to offer. Minutes away from parks, award-winning schools, beaches, restaurants, Route 41/94, and just a Metra ride from downtown Chicago.
$1,200,000
1887 Cooper Lane Highland Park, IL 60035
- Type:
- Single Family
- Sq.Ft.:
- 5,625
- Status:
- Active
- Beds:
- 4
- Lot size:
- 0.9 Acres
- Year built:
- 2004
- Baths:
- 8.00
- MLS#:
- 12175373
ADDITIONAL INFORMATION
*** Highest and Best until 10/17 /24 -6 pm CST*******Welcome to 1887 Cooper Ln, a beautifully maintained 5625 sqft 4-bedroom, 6.5-bathroom home nestled in the desirable community of Highland Park. This stunning property boasts timeless elegance and modern comfort, perfect for family living and entertaining. Key Features: *Spacious Living Areas: Enter into a bright and airy living room with large windows that let in an abundance of natural light. The open floor plan seamlessly connects the living room to the formal dining area and kitchen. Main floor library/ office with custom high end wood and millwork. *Modern Kitchen: The custom built chef's kitchen features high-end stainless steel appliances including large Viking range and custom hood, Viking double oven, Subzero refrigerator, granite countertops, and ample cabinet space. Whether you're a seasoned chef or a casual cook, this kitchen has everything you need. Large island with breakfast bar. Butlers pantry with preparation sink. *Luxurious Master Suite: Relax in the spacious master suite featuring vaulted ceilings, his/ hers walk-in closet and a private en-suite bathroom. The bathroom features a double vanity, a soaking tub, and a separate shower. *Outdoor Oasis: The backyard is perfect for entertaining, with a large paver patio. Enjoy summer barbecues, family gatherings, or simply unwind in this private outdoor space. *Prime Location: Located in a quiet, tree-lined neighborhood, this home is just minutes away from top-rated schools, shopping, dining, and recreational amenities. Easy access to major highways makes commuting a breeze. *Additional Features: Hardwood floors, 3 custom limestone fireplaces throughout the home, a finished basement with two additional bedrooms perfect for a home gym, game room or office, and an attached four-car garage accessible from large mudroom. 3 bedrooms on the second floor each with walk-in closet and ensuite bathroom. Don't miss the opportunity to own this stunning home in one of Highland Park's most sought-after neighborhoods. Schedule your private showing today and experience the perfect blend of comfort and convenience at 1887 Cooper Ln
- Type:
- Single Family
- Sq.Ft.:
- 950
- Status:
- Active
- Beds:
- 2
- Year built:
- 1987
- Baths:
- 2.00
- MLS#:
- 12156468
- Subdivision:
- Vine Condominiums
ADDITIONAL INFORMATION
Welcome to your new home in this charming 2-bedroom, 2-bath condo, perfectly situated near the vibrant downtown area of Highland Park, IL. This inviting space is ideal for those seeking convenience and comfort in a highly desirable location. As you step inside, you'll be greeted by a bright and airy open floor plan that seamlessly connects the living, dining, and kitchen areas. The spacious living room features large windows that flood the space with natural light, creating a warm and welcoming atmosphere. The galley kitchen is equipped with a 4 burner gas stove and ample cabinetry, making it perfect for both cooking and entertaining. The condo boasts two generously sized bedrooms, each offering plenty of closet space and tranquil views-perfect for restful nights. The primary bedroom includes an en-suite bathroom and walk in closet, ensuring privacy and convenience, while the second bathroom is easily accessible from the main living areas. In unit washer and dryer, HVAC and Hot Water Heater. A highlight of this condo is the carport parking space #15, providing you with hassle-free off-street parking year-round. One additional unassigned exterior space is available. You'll love the proximity to downtown Highland Park, where you can enjoy a variety of shopping, dining, and recreational options. With easy access to public transport and local parks, this condo is ready for new owners to make it their own. Pet friendly, bike storage room, Robert McClory Bike Trail located nearby, Lobby area for mail and packages. Move In fees apply, refundabale and non refundable. Home Improvement list available. QUICK CLOSE POSSIBLE!!!!
$1,145,000
415 Dell Lane Highland Park, IL 60035
- Type:
- Single Family
- Sq.Ft.:
- 3,974
- Status:
- Active
- Beds:
- 4
- Lot size:
- 0.25 Acres
- Year built:
- 1949
- Baths:
- 4.00
- MLS#:
- 12169199
ADDITIONAL INFORMATION
Mid Century Modern home updated and expanded in 2019. Original Keck & Keck Prarie Style Home with new finishes located in Braeside 1 block away from Ravinia Festival. Addition was add to make up for not having a basement: Great recreation room with fridge, microwave, sink plus bedroom or office with beautiful finished bath along with washing machine and dryer up there too! Kitchen with professional higher end appliances. Very spacious living room and family room plus sunroom off back of the house with cedar deck. All baths updated with quality finishes. Primary suite with sitting area, fireplace, walk in closet and Steam Shower. 2 Car heated garage with large separate storage room. Trex deck off upstairs rec room. Gorgeous, long lasting maintenance free NewTechWood siding. Not only a block from Ravinia Festival but close to Braeside Train Station, North Shore Trail, Botanic Gardens, Rosewood Beach and Braeside School.
- Type:
- Single Family
- Sq.Ft.:
- 3,000
- Status:
- Active
- Beds:
- 5
- Year built:
- 1977
- Baths:
- 3.00
- MLS#:
- 12154451
- Subdivision:
- Brittany Hills
ADDITIONAL INFORMATION
Bright and spacious 5 bedroom, 3 full bath raised ranch home on 1/2 acre. Remodeled in 2021, Freshly painted in 2024. Features include hardwood floors, vaulted ceilings and large outdoor deck for entertaining. Main level includes family room with vaulted ceiling, fireplace and sliders to deck. Separate dining room. Beautiful chefs kitchen with custom cabinetry and large eat-in area. Primary bedroom complete with custom walk-in closet and private bath with double sinks and shower. 2nd bedroom plus updated hall bath. Lower level features recreation room with 2nd fireplace. 3 additional bedrooms that share newer hall bath. Laundry room and garage access. Landscaped yard with enormous wood deck that has covered area.
- Type:
- Single Family
- Sq.Ft.:
- 1,497
- Status:
- Active
- Beds:
- 3
- Lot size:
- 0.21 Acres
- Year built:
- 1954
- Baths:
- 2.00
- MLS#:
- 12136746
- Subdivision:
- Ravinia
ADDITIONAL INFORMATION
Fabulous Mid-Century Modern home in desirable Ravinia! Bring your decorating ideas to this charming 3 bedroom 1 and a 1/2 bath ranch with wood beamed cathedral ceilings throughout the home! Enjoy the gorgeous living room offering hardwood floors, wood burning fireplace and a wall of windows with views of the stunning backyard with blue slate patio. The home has a bright kitchen with skylight and stainless steel appliances. Create memories in the dining room overlooking the yard. Primary bedroom comes with an en suite half bath and 2 additional bedrooms on the main level along with a full bathroom. The finished full basement includes a bonus room, 4th bedroom, laundry and loads of storage! Easy access to trains, expressway, parks, shops and Ravinia! Don't miss this opportunity to make this gem your own!
- Type:
- Single Family
- Sq.Ft.:
- 2,175
- Status:
- Active
- Beds:
- 4
- Year built:
- 1961
- Baths:
- 3.00
- MLS#:
- 12075562
ADDITIONAL INFORMATION
Completely renovated in 2023, this 4 Bedroom, 3 Bathroom home in well-appointed Highland Park is Perfect for all your Suburban needs. Re-Finished and New Hardwood floors throughout. Kitchen has been beautifully Renovated with Custom Cabinets, Countertops, and Stainless-Steel Appliances which include, Thermador, Bosch, and GE. 2 Bedrooms & 1 Bathroom on First Floor. Second Floor boasts 2 Bedrooms and 1 Full Bath. A large bonus Sunroom off the back leads to Custom Bluestone Patio and 3 Car Garage. The Biggest Bonus of this Home is the Basement which has been completely re-done & includes a secondary Kitchen, Wet-Bar, Wood Fireplace, and custom wine cellar. Outside has new landscaping and in ground Automatic sprinklers. Additionally Hot water Tank, Hot water furnace, and A/C units all new in 2023.
$2,999,000
2000 Half Day Road Highland Park, IL 60035
- Type:
- Single Family
- Sq.Ft.:
- 4,800
- Status:
- Active
- Beds:
- 4
- Lot size:
- 20 Acres
- Baths:
- 4.00
- MLS#:
- 12168906
ADDITIONAL INFORMATION
Exquisite Highland Park Setting With Sprawling Ranch With 20+/-Acres That Is 4,800sf, Separate Barn, Pond, Walking Paths Through Prairie Wolf Forest Preserve & Retail Nearby, Develop Subdivision With Adjacent 14.99 Acre Site For 4,300,000 - Request Plan.
- Type:
- Single Family
- Sq.Ft.:
- 1,690
- Status:
- Active
- Beds:
- 4
- Year built:
- 1964
- Baths:
- 4.00
- MLS#:
- 12168777
ADDITIONAL INFORMATION
Nestled in the prestigious Highland Park neighborhood, this exquisite single-family home offers luxurious living in a serene setting. Boasting a blend of modern elegance and classic charm, this residence is designed to impress even the most discerning homeowner. Spacious open floor plan with abundant natural light, gourmet kitchen with high-end appliances, granite countertops, and custom cabinetry. Cozy living room with fireplace and picturesque views of the surrounding landscape. Luxurious master suite with walk-in closet and spa-like ensuite bathroom. Plus three additional well-appointed bedrooms with ample closet space. Finished basement perfect for a home theater, gym or recreation room. Topped off with manicured landscaping with mature trees and lush greenery in the private backyard oasis with a patio, ideal for outdoor gatherings and relaxation. NEW PRIVACY FENCE INSTALLED 9/24
- Type:
- Single Family
- Sq.Ft.:
- 2,698
- Status:
- Active
- Beds:
- 4
- Lot size:
- 0.22 Acres
- Year built:
- 1963
- Baths:
- 3.00
- MLS#:
- 12157377
ADDITIONAL INFORMATION
BACK ON THE MARKET WITH A BRAND NEW ROOF! FRESHLY UPDATED, classic Colonial! This centrally located home offers many modern touches. Featuring hardwood floors throughout the home, the main level floors have been refinished (2024). The open floor plan features bright, spacious rooms and plenty of livable space. The entire interior has been painted, including the kitchen cabinets which have also been upgraded with modern hardware (2024). New lighting enhances the kitchen's peninsula (2024). The kitchen opens up to a large family room anchored by a stone fireplace; ideal for family gatherings. Sliding glass doors provide access to a patio and a fully fenced backyard, perfect for outdoor enjoyment. Adjacent to the kitchen, the expansive dining room/living room offers versatile space for both living and entertaining. A well designed mudroom area features custom cubby built ins and desk space, directly off the two-car garage. Upstairs, there are four large bedrooms, including a luxurious primary suite with an en-suite bath, makeup area, and a generous walk-in closet. The additional bedrooms have ample closet space, and utilize a newer hall bath. The lower level includes a finished basement with an office area, providing extra space for work or recreation. Additional recent updates include; a newer furnace (2021), A/C (2021), and a 75-gallon hot water heater. Also added, new gutters and downspouts (2024), exterior touch up paint, including the garage (2024) and exterior power washing. Main level windows were replaced (approx. 2022). This home is close to town, schools, parks, the water park and easy highway access. The perfect place to call home!
- Type:
- Single Family
- Sq.Ft.:
- 2,754
- Status:
- Active
- Beds:
- 4
- Lot size:
- 0.2 Acres
- Year built:
- 1993
- Baths:
- 3.00
- MLS#:
- 12131280
ADDITIONAL INFORMATION
Nestled just a stone's throw from the vibrant heart of downtown Highland Park, this exquisite residence marries modern elegance with timeless charm. As you enter through the two-story foyer, the vaulted ceiling and geometric lighting fixture set a tone of sophisticated grandeur. The living room, with its dramatic two-story height, is adorned with lustrous galaxy tile flooring, complemented by the adjacent dining room adorned with crown molding making entertaining effortless. The sun-drenched family room invites relaxation with its plush carpet, gas fireplace and overlooks massive and lush backyard. The gourmet kitchen is a culinary dream, showcasing hardwood flooring, a large granite-topped island with a trough prep sink and seating for two, shaker cabinetry, and a suite of high-end appliances, including a Viking 6-burner gas range, Thermador oven, Miele microwave, speed and steam ovens, and a Sub-Zero refrigerator. A travertine backsplash with mosaic glass block detailing and a planning desk area complete this chef's haven. Just off the kitchen, the cozy eating area provides the perfect spot for casual dining and access to the patio. The main level also includes a versatile fourth bedroom and a beautifully appointed full bath. Completing this level is a functional laundry/mudroom with built-in cabinets, Samsung washer and dryer, and a utility sink. Ascend to the second level where the spacious primary suite awaits, featuring carpeted flooring, a fireplace and sitting room. The huge primary bathroom offers a dual vanity, a whirlpool tub, and a water closet with shower, plus a spacious walk-in closet. Two additional bedrooms on this level, each with carpeted floors, ceiling fans, and ample closet space, share a hall bathroom with a dual vanities. The lower level of this home is perfect for additional recreation with a large, open space perfect for a media room or game area, and a separate utility/storage room. Other highlights include: new roof, new siding, newer furnaces, smart thermostats, newer water heaters, Tesla charger, CAT6, Lutron switches, whole-home UV air filtration system and custom built pine play house in the backyard with a loft! This residence is a true gem, offering the perfect blend of luxury, comfort, and convenience in an unbeatable location. Just around the corner from dining, shopping, Metra, parks, library & more!
$1,375,000
2056 Half Day Road Highland Park, IL 60035
- Type:
- Single Family
- Sq.Ft.:
- 4,196
- Status:
- Active
- Beds:
- 5
- Lot size:
- 14.99 Acres
- Year built:
- 1969
- Baths:
- 4.00
- MLS#:
- 12167895
ADDITIONAL INFORMATION
Take Landon Lane To Very Private Highland Park 14.99 Acre 5-Bedroom Brick Residence & Can Plan To Build Future Additional Homes. Adjacent To Lovely Lake County Forest Preserve Conveniently Between Highways Within Walking Distance From Retail Such As Mariano's & Walgreen's & Bannockburn Green Restaurants. For Sale With Neighboring Parcels, Bringing Site To 35+ Acres (10+ Acres Buildable).
$1,799,000
100 Lakewood Place Highland Park, IL 60035
- Type:
- Single Family
- Sq.Ft.:
- 5,000
- Status:
- Active
- Beds:
- 5
- Lot size:
- 0.71 Acres
- Year built:
- 1929
- Baths:
- 5.00
- MLS#:
- 12121226
ADDITIONAL INFORMATION
Located in sought after south east Highland Park, just houses from Lake Michigan with street private-access beach rights. Meticulously rebuilt in 2006, designed by award-winning architectural firm Morgante-Wilson, this home was totally redesigned with the utmost attention to detail! NO STONE WAS LEFT UN-TURNED. The only room left untouched, besides its new custom windows, was the spectacular Living Room that hosts a vaulted ceiling with beams originally from a cathedral in Normandy. Professional Chef's Kitchen with custom Amish-made cabinetry, 2 oversized ovens, 6 burner cooktop, 2 dishwashers, 2 sinks, warming drawer and separate side by side 36-inch Sub-Zero refrigerator and freezer, all surrounding a BIG cozy teak island. In-Kitchen custom-built granite-topped desk and cabinetry allows for convenient home office and family workspace. Fabulous Solarium designed to give a panoramic view of the natural beauty of the ravine. Also looking out at the ravine is the Family Room, which is connected to both the Kitchen and Living Room creating added flow. Generous-sized separate Dining Room with built-in wine fridge and wet bar in butler's pantry steps away. Dramatic Powder Room with onyx stone backsplash and river rock sink on hand hewn beam, matching that adorning the Viking kitchen hood. First floor Laundry Room next to custom cubbies with shelving leading to 3-car garage. Grand Primary suite with stunning ravine views, vaulted ceiling, 2 walk-in closets along with 3 additional closets, double vanities, soaking tub, and walk-in shower. Bonus loft area for peaceful retreat or office. Four additional large bedrooms each with architectural details. One en-suite bedroom, 1 hall bath with double sinks along with front and back staircases complete the second floor. Finished Basement with many windows allowing an abundance of natural light. Lovely office or bedroom across from full bath could serve as private guest or au pair suite. Multiple spaces for Rec-Room, home theater or exercise equipment. The .710 of an acre lot hosts a large front yard and two patios overlooking the peaceful ravine in the back yard. Just a few blocks away from Ravinia Festival and downtown Ravinia. This home is truly a GEM!
ADDITIONAL INFORMATION
WELCOME TO YOUR DREAM HOME IN DESIRABLE EAST HIGHLAND PARK! Nothing to do but to move in and enjoy! Meticulously rehabbed in 2024, this beautiful modern home offers an open floor plan, new white oak hardwood floors throughout, new windows, doors, all bathrooms. The kitchen features a new island with Quartz countertops, new cabinets & stainless-steel appliances. Upstairs: the primary bedroom, two additional bedrooms and a full hall bath with skylines offer comfort and convenience. The lower level provides family room, laundry, storage and full bathroom. Drainage tiles and low voltage wires. The new roof, gutters, soffits, tuckpointing. Two-car, extra-large garage with pre-wired for electrical car and recessed lighting. Secluded some fenced backyard with concrete patio. It is close to Sunset Woods Park/Lincoln Elementary School/City Hall/Public Library/Post Office/ downtown Highland Park, public transportation - Pace bus & Metra train/shopping & restaurants! Don't miss this one!
- Type:
- Single Family
- Sq.Ft.:
- 2,805
- Status:
- Active
- Beds:
- 5
- Lot size:
- 0.28 Acres
- Year built:
- 1977
- Baths:
- 5.00
- MLS#:
- 12154818
ADDITIONAL INFORMATION
Your dream home awaits in the highly sought-after Wayne Thomas/Northwood Jr. High School District! Step into this surprisingly spacious home -now available and ready for you! With a grand total of 4,500 square feet of living space, this home has 5 large bedrooms above grade and 1 below, as well as 4.5 baths. You'll love the two primary suites, one conveniently located on the main floor and another on the second floor. Plus, there's a finished lower level bedroom with its own bathroom. All the space is ideal for an au pair, in-laws, teenagers, guests, or anyone wanting extra space. The moment you walk in, you'll be greeted by beautiful hardwood floors that bring warmth and character to the open main floor layout. From the lovely living room with a bay window to the generously sized dining room, this space was made for hosting. The dining room flows effortlessly into the sun-drenched family room and the eat-in kitchen featuring granite countertops and a large matching granite table that's perfect for gathering family and friends. Outside you'll find an impressive, professionally landscaped backyard with a lovely perennial garden. Whether you're relaxing on the large deck or enjoying the lush greenery, this outdoor space is a dream. Plus, with an in-ground 13-zone sprinkler system covering the entire .33-acre lot, you'll enjoy easy maintenance all year long. The main floor primary suite is a true retreat with a cozy gas fireplace and heated floors and dual sinks in the en-suite bath. Laundry is conveniently located on the main floor too. The upper level contains the additional primary suite plus three bedrooms. The lower level has a fully finished basement, 9-ft ceilings, a fantastic rec room, and the versatile 6th bedroom area. This home is solid and well-cared for with a new roof, updated mechanicals, a whole-house generator, sump pits with backup pumps, and a security system - peace of mind comes included! There's ample storage space throughout the home. Location is everything. You'll be steps away from the beloved Danny Cuniff Park and Centennial Ice Arena, with top-rated schools nearby, including Northwood Middle School with its recent state-of-the-art renovations, and Highland Park High School, ranked among the top 10 in the nation. Plus, you're just minutes away from parks, beaches, restaurants, and easy access to Route 41/94-and with the Metra close by, downtown Chicago is just a ride away. This home is the smart choice for a family seeking large, sun-drenched rooms and plenty of space to grow, all in a top-notch school district. Don't miss out - schedule a tour today and make it yours!
- Type:
- Single Family
- Sq.Ft.:
- 2,284
- Status:
- Active
- Beds:
- 3
- Year built:
- 1885
- Baths:
- 3.00
- MLS#:
- 12156881
- Subdivision:
- Fort Sheridan
ADDITIONAL INFORMATION
Experience the allure of this stunning second-floor Cavalry Barracks condo in the highly sought-after Fort Sheridan area, where the train, beach, and town are all just a short walk away. The open and expansive floor plan is perfect for both daily living and entertaining guests. Features include rich hardwood floors, a neutral color scheme throughout, abundant natural light, and distinctive historical character. The family/living room opens to a large balcony through glass doors, while the spacious dining room boasts a dramatic 22-foot ceiling, exposed beams, and a striking floor-to-ceiling custom stone fireplace. The adjacent kitchen is beautifully appointed with white cabinetry, granite countertops, and a breakfast bar. The primary suite includes a large bathroom with dual vanity/shower/tub, two walk-in closets, and two additional closets. There are also two guest bedrooms, a full bath, a powder room, and a versatile loft area ideal for a home office or family room. Additional room adjacent to the loft can be finished off with board approval. Enjoy added amenities such as a two-car garage, a storage unit, scenic walking paths, refreshing lake breezes, and meticulously landscaped grounds. Fort Sheridan is a unique community nestled among Lake Michigan and ravines, setting it apart from any other suburb in Chicago. Whether you're looking for outdoor activities and nature or prefer easy access to the Metra for commuting and the vibrant restaurants and festivals in Highwood, living in The Fort offers you of all that and more!
Open House:
Sunday, 11/17 5:00-7:00PM
- Type:
- Single Family
- Sq.Ft.:
- 2,821
- Status:
- Active
- Beds:
- 4
- Lot size:
- 0.44 Acres
- Year built:
- 1942
- Baths:
- 3.00
- MLS#:
- 12147387
ADDITIONAL INFORMATION
Welcome home to your gorgeous colonial red brick residence just steps to your own private neighborhood beach on Lake Michigan. You will be impressed upon arrival with the incredible ravine setting on almost a half acre of land. The South Deere Park area provides privacy, serene views and a short walk to an amazing beach. Most of the hard work has been done on this home with a few last rooms that are awaiting your own personal design. The lay out of the home provides perfect flow and the natural sunlight streaming through all of the new windows delivers views of your breathtaking lush yard. You are greeted with a striking newly installed front door as you move into the formal entryway. All of the hardwood floors throughout home have been refinished and re-stained with new wood installed on second floor landing and hallways. The spectacular light finish and the new black iron railings on the stairway add to the ascetic. To your left is the huge living/family room framed with enormous windows anchored by a fireplace leading to the screened in porch extending your living outdoors. The dining room is complete with charming original built-ins and flows naturally to your functional kitchen. The main level is complete with a rehabbed guest powder room and the two car attached garage with a new modern garage door and system. The second level has four spacious bedrooms, a very large primary bedroom, a brand new guest bathroom and a second full bathroom awaiting a new design. Don't miss the attic with drop down staircase that can be used for storage or future third floor expansion. The partially finished versatile lower level adds to your living space with room for a home office, a playroom, home gym and so much more. It also includes your laundry area and ample storage space with stairs providing access to the garage. A long list of improvements can be found on the drop down box including (2024) windows, lintels, door, tuck-pointing and (2022) roof, furnace, new lighting, installed can lighting, updated electrical outlets and so much more. Your home is located in the coveted Ravina area of Highland Park with easy access to Ravina Festival (1 mile) and all the amazing shops and restaurants of downtown Ravina (1.5 miles) and Highland Park (2 miles) within the award winning school districts of Braeside Elementary, Edgewood Middle School and Highland Park High School.
$1,350,000
1748 Wildrose Court Highland Park, IL 60035
- Type:
- Single Family
- Sq.Ft.:
- 4,655
- Status:
- Active
- Beds:
- 5
- Lot size:
- 0.33 Acres
- Year built:
- 1993
- Baths:
- 6.00
- MLS#:
- 12201774
- Subdivision:
- Hybernia
ADDITIONAL INFORMATION
This luxurious, custom-built brick and cedar home in the prestigious Hybernia neighborhood is truly one-of-a-kind. Hybernia, developed by Red Seal Development Corp. and Jacobs Homes Inc. in the mid-1990s, is known for its unique floor plans, and this home stands out among the 18 custom designs available. Situated on a picturesque waterfront property adjacent to a 22-acre bird sanctuary, the outdoor landscaping is unparalleled, offering a serene and private retreat. Upon entering, you are greeted by a breathtaking two-story foyer that leads to a spacious formal living and dining room. The first floor also boasts a stunning Costa Rican mahogany-paneled library/office, a newly remodeled four-season sunroom with a cozy fireplace, and a grand family room with a real wood-burning fireplace. The remodeled chef's kitchen features quartz countertops, a Viking stove and oven, a Sub-Zero commercial refrigerator, a large center island, and a breakfast room with views of the beautifully landscaped yard. The first floor also includes a bedroom, a half bath, a laundry area with new washer and dryer, and convenient locker-style cubbies for coats and belongings. The second floor is home to a luxurious primary suite with a spa-like primary bath and his-and-her closets, a junior suite, and two additional bedrooms with a shared bath. The finished basement offers even more living space, including a bedroom, a full bath with a sauna, ample closet space, and storage. The home is filled with natural light, thanks to over 100 newer windows. Additional features include a completely new roof with a full tear-off (not asphalt shingles), new gutters with leaf guard protection, all-new security cameras, a Control4 smart home system, new carpet installed in 2020, a central in-wall vacuum system on all levels, and a remodeled bar area with a Viking cubed ice maker and a Viking wine and beverage fridge. The custom woodwork throughout the home adds a touch of elegance, and the outdoor space includes automatic garden lighting. The home also features a 3+ car garage with Tesla charging capability, dual sump pumps, dual water heaters, and dual HVAC systems. Residents have the option to attend either the award-winning Deerfield High School or Highland Park High School. This extraordinary home is a must-see-schedule your showing today!


© 2024 Midwest Real Estate Data LLC. All rights reserved. Listings courtesy of MRED MLS as distributed by MLS GRID, based on information submitted to the MLS GRID as of {{last updated}}.. All data is obtained from various sources and may not have been verified by broker or MLS GRID. Supplied Open House Information is subject to change without notice. All information should be independently reviewed and verified for accuracy. Properties may or may not be listed by the office/agent presenting the information. The Digital Millennium Copyright Act of 1998, 17 U.S.C. § 512 (the “DMCA”) provides recourse for copyright owners who believe that material appearing on the Internet infringes their rights under U.S. copyright law. If you believe in good faith that any content or material made available in connection with our website or services infringes your copyright, you (or your agent) may send us a notice requesting that the content or material be removed, or access to it blocked. Notices must be sent in writing by email to [email protected]. The DMCA requires that your notice of alleged copyright infringement include the following information: (1) description of the copyrighted work that is the subject of claimed infringement; (2) description of the alleged infringing content and information sufficient to permit us to locate the content; (3) contact information for you, including your address, telephone number and email address; (4) a statement by you that you have a good faith belief that the content in the manner complained of is not authorized by the copyright owner, or its agent, or by the operation of any law; (5) a statement by you, signed under penalty of perjury, that the information in the notification is accurate and that you have the authority to enforce the copyrights that are claimed to be infringed; and (6) a physical or electronic signature of the copyright owner or a person authorized to act on the copyright owner’s behalf. Failure to include all of the above information may result in the delay of the processing of your complaint.
Highland Park Real Estate
The median home value in Highland Park, IL is $787,812. This is higher than the county median home value of $296,900. The national median home value is $338,100. The average price of homes sold in Highland Park, IL is $787,812. Approximately 80.09% of Highland Park homes are owned, compared to 15.71% rented, while 4.2% are vacant. Highland Park real estate listings include condos, townhomes, and single family homes for sale. Commercial properties are also available. If you see a property you’re interested in, contact a Highland Park real estate agent to arrange a tour today!
Highland Park, Illinois has a population of 30,245. Highland Park is more family-centric than the surrounding county with 37.22% of the households containing married families with children. The county average for households married with children is 36.27%.
The median household income in Highland Park, Illinois is $153,226. The median household income for the surrounding county is $97,127 compared to the national median of $69,021. The median age of people living in Highland Park is 48.4 years.
Highland Park Weather
The average high temperature in July is 83.1 degrees, with an average low temperature in January of 16.7 degrees. The average rainfall is approximately 36.3 inches per year, with 35.9 inches of snow per year.

