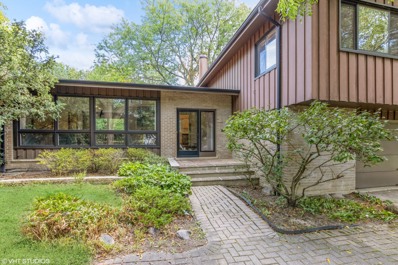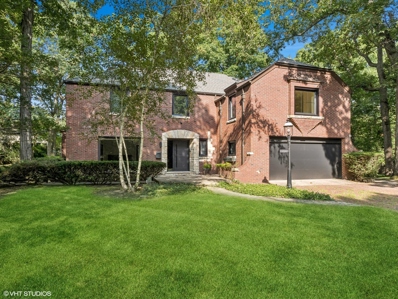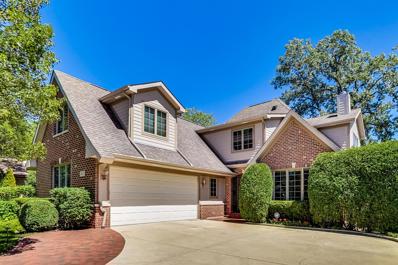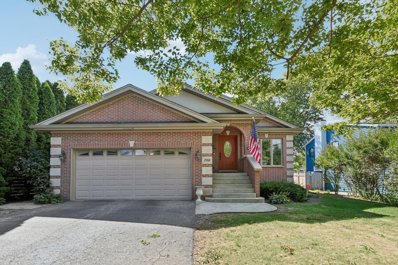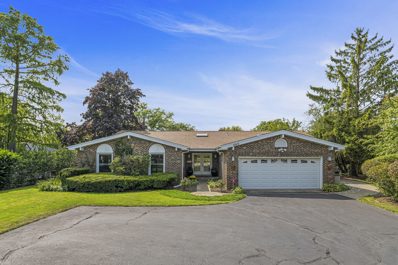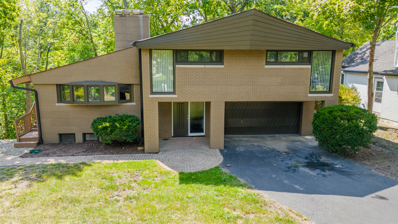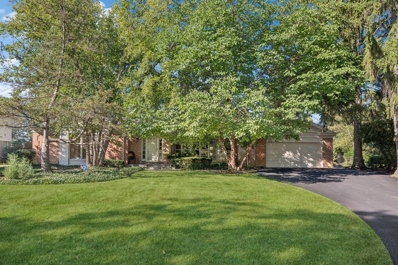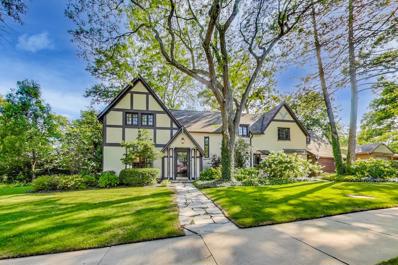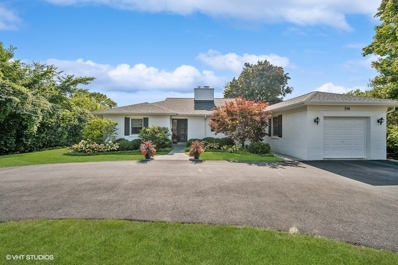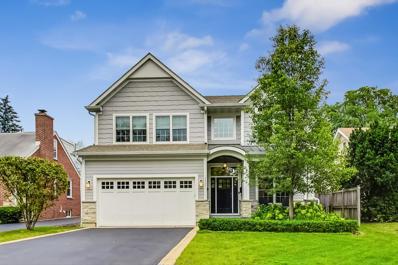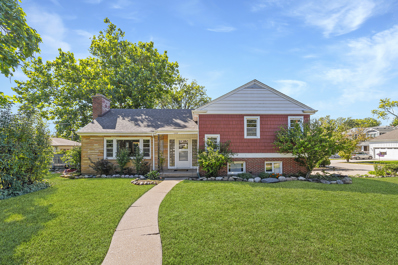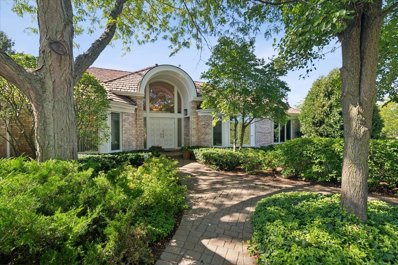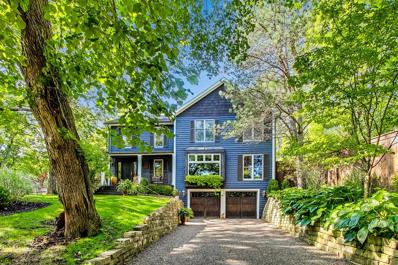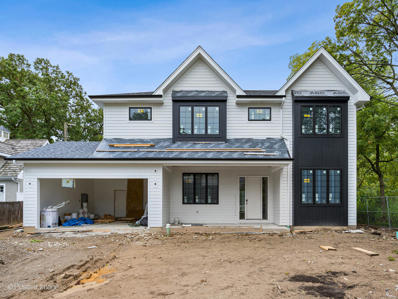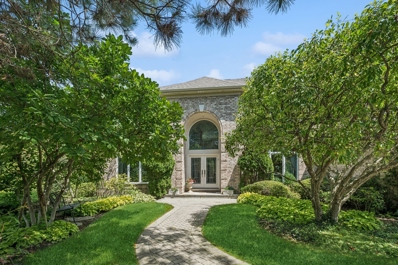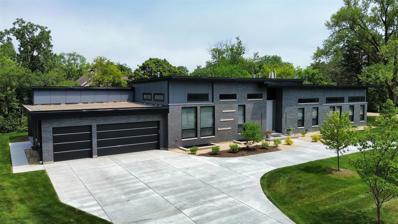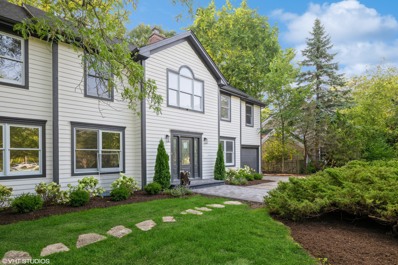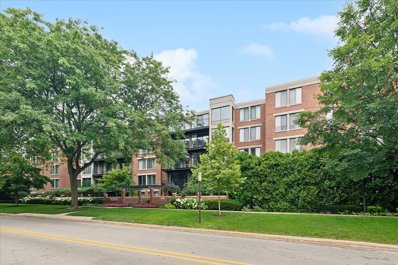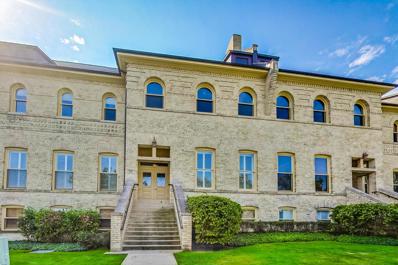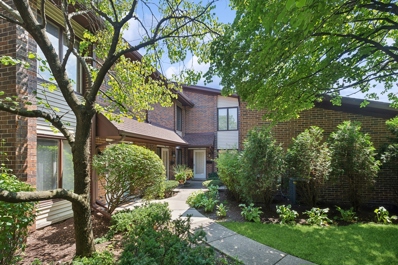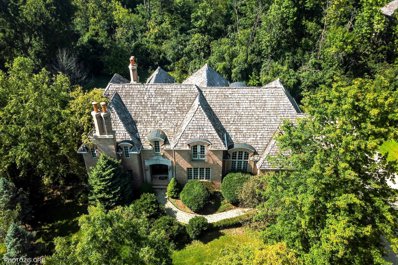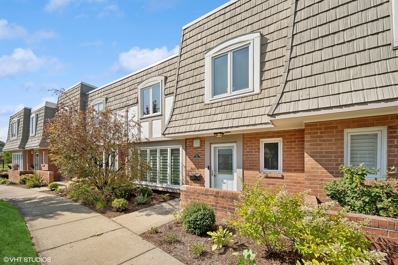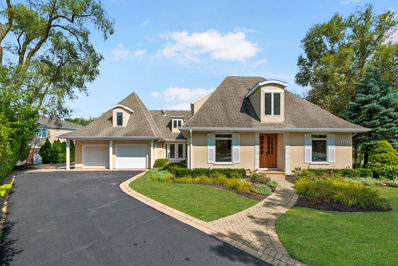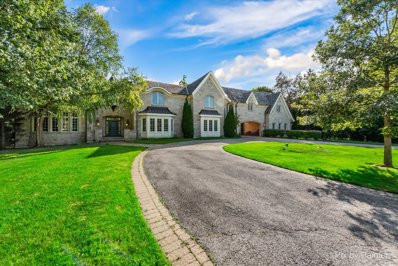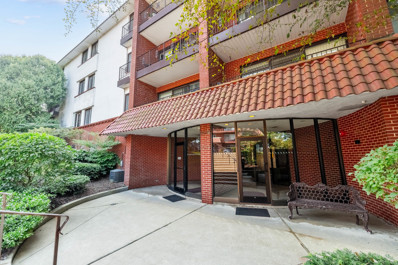Highland Park IL Homes for Rent
- Type:
- Single Family
- Sq.Ft.:
- 2,288
- Status:
- Active
- Beds:
- 4
- Lot size:
- 0.39 Acres
- Year built:
- 1961
- Baths:
- 3.00
- MLS#:
- 12153235
ADDITIONAL INFORMATION
Popular mid century modern home, is well maintained and offers many updates. Located on a cul-de-sac in coveted Braeside neighborhood. Living room and dining room "L" with vaulted ceiling. All white eat-in kitchen with back door to yard. The upper level has hardwood flooring throughout, 4 generous size bedrooms , including primary with updated bath, and an additional full hall bath with double vanity and skylight. A step down family room has an updated powder room, fireplace, and sliding glass doors to the brick patio. A partially finished sub-basement has rec room, separate laundry area and ample storage. A private, lushly landscaped backyard complete this lovely home.
$1,399,000
Address not provided Highland Park, IL 60035
- Type:
- Single Family
- Sq.Ft.:
- 2,821
- Status:
- Active
- Beds:
- 4
- Lot size:
- 0.44 Acres
- Year built:
- 1942
- Baths:
- 3.00
- MLS#:
- 12147387
ADDITIONAL INFORMATION
Welcome home to your gorgeous colonial red brick residence just steps to your own private neighborhood beach on Lake Michigan. You will be impressed upon arrival with the incredible ravine setting on almost a half acre of land. The South Deere Park area provides privacy, serene views and a short walk to an amazing beach. Most of the hard work has been done on this home with a few last rooms that are awaiting your own personal design. The lay out of the home provides perfect flow and the natural sunlight streaming through all of the new windows delivers views of your breathtaking lush yard. You are greeted with a striking newly installed front door as you move into the formal entryway. All of the hardwood floors throughout home have been refinished and re-stained with new wood installed on second floor landing and hallways. The spectacular light finish and the new black iron railings on the stairway add to the ascetic. To your left is the huge living/family room framed with enormous windows anchored by a fireplace leading to the screened in porch extending your living outdoors. The dining room is complete with charming original built-ins and flows naturally to your functional kitchen. The main level is complete with a rehabbed guest powder room and the two car attached garage with a new modern garage door and system. The second level has four spacious bedrooms, a very large primary bedroom, a brand new guest bathroom and a second full bathroom awaiting a new design. Don't miss the attic with drop down staircase that can be used for storage or future third floor expansion. The partially finished versatile lower level adds to your living space with room for a home office, a playroom, home gym and so much more. It also includes your laundry area and ample storage space with stairs providing access to the garage. A long list of improvements can be found on the drop down box including (2024) windows, lintels, door, tuck-pointing and (2022) roof, furnace, new lighting, installed can lighting, updated electrical outlets and so much more. Your home is located in the coveted Ravina area of Highland Park with easy access to Ravina Festival (1 mile) and all the amazing shops and restaurants of downtown Ravina (1.5 miles) and Highland Park (2 miles) within the award winning school districts of Braeside Elementary, Edgewood Middle School and Highland Park High School.
$1,099,000
3453 Summit Avenue Highland Park, IL 60035
- Type:
- Single Family
- Sq.Ft.:
- 5,433
- Status:
- Active
- Beds:
- 5
- Lot size:
- 0.28 Acres
- Year built:
- 2002
- Baths:
- 5.00
- MLS#:
- 12160969
- Subdivision:
- Highlands
ADDITIONAL INFORMATION
Custom Newer Buit 1-Owner Contemporary Updated Hm W/1st FLR Primary BedRm W/Luxury Whirlpool Spa That Has Remote Shades,9'-12' Ceilings W/2-Sky Lites, ALL New S/S Appliances In Gourmet Chef's Kitchen W/Granite Countertops, Built-in Desk, Lg Gas Cook-Top Island, 42" Cabinets, Glass Cabinet Lighting, Open Eat-Kitchen to Bright Family Rm W/Newer Marvin Windows T/O & Cathedral Ceilings W/2 Huge Sky Lights ,Bk F/P, Sliding Dr's 2 Newer Trax Deck Over Seeing Ur Urban Garden Oasis W/19' Arbor Vita's Encompassing The Whole Back Yd 4 Privacy. Property Back's Up 2 Tennis Courts & Elm Park, Newer Back-Up 23-Kilowatt Generator & 96 Efficiency HVAC, Unique 1st Flr Layout W/Office, Den, Primary BedRm, Laundry/Mudrm & Family Rm 2nd Flr BedRm Has Ensuite W/Full BathRm, Plus Jack & Jill Bth Rm W/3rd BedRm Can Be A Tandem BedRm Making This Home Has A Total Of 6 BedRms Including 1498 Sq Ft Finished Lookout Bsmt That Has 9' Celings,2nd Family Rm W/Fireplace, Full BathRm,31X12 BedRm & Tons Of Storage, Tesla Charger In Garage, Nest & Rain Bird Systems, Fort Sheridan Train & Rt 41 Is Minutes Away Note Their's No Homeowners Exemptions
Open House:
Sunday, 9/22 5:00-7:00PM
- Type:
- Single Family
- Sq.Ft.:
- 4,100
- Status:
- Active
- Beds:
- 4
- Lot size:
- 0.18 Acres
- Year built:
- 2000
- Baths:
- 3.00
- MLS#:
- 12154059
- Subdivision:
- Highlands
ADDITIONAL INFORMATION
Awesome Highland Park Location!! The newer 4000 sqft all-brick ranch has 4 bedrooms and 3 full baths and is situated on a private dead-end street. This home features a beautiful designer kitchen, a two-way fireplace, and an open-concept living space with stunning hardwood floors! Enjoy the fully finished lower level with lookout windows, tons of natural light, and 9ft ceilings. The lower level also includes a bedroom, a full bath, and a second large fireplace. The private backyard is fully fenced and features professional landscaping that you will love. All of this is located on a quiet street, near Metra, highways, highly rated schools, shopping, and restaurants. Come and see this wonderful home today!
- Type:
- Single Family
- Sq.Ft.:
- 2,911
- Status:
- Active
- Beds:
- 5
- Lot size:
- 0.29 Acres
- Year built:
- 1970
- Baths:
- 4.00
- MLS#:
- 12123821
ADDITIONAL INFORMATION
Amazing, Spacious, Braeside Home with Mid-Century Vibes on a Quiet Cul-de-sac with Gorgeous Sunset Views from the Walls of Windows. Soaring Ceilings, Skylights, Hardwood Floors, Open Floor Plan. Gourmet Kitchen with Viking, Thermador, SubZero, 42 Inch Custom Cabinets, Granite Countertops, and More! Primary Suite with Spa-like Bath, Large Walk-in Closet and a Lovely Private Porch. Huge Walkout Lower Level and Finished Basement. Brand New Roof! A Must See Home in a Prime Location!
$950,000
200 Ivy Lane Highland Park, IL 60035
- Type:
- Single Family
- Sq.Ft.:
- 2,500
- Status:
- Active
- Beds:
- 3
- Lot size:
- 0.4 Acres
- Year built:
- 1956
- Baths:
- 2.00
- MLS#:
- 12157982
ADDITIONAL INFORMATION
MARVELOUS home OVERLOOKING RAVINE. LOCATION! LOCATION! LOCATION! Set in an unbeatable location, this property is a true hidden gem, within walking distance to the iconic RAVINIA, METRA and the CHICAGO BOTANIC GARDEN! Welcome to this extraordinary Braeside home, perfectly nestled toward the end of a quiet cul-de-sac, offering breathtaking views of a picturesque ravine, where nature's beauty unfolds before your eyes. Surrounded by mature trees, lush greenery, and the gentle sounds of birds, this ravine creates a serene and peaceful backdrop, offering a sense of tranquility rarely found in suburban living. Whether you're sipping coffee on the patio or relaxing in the sunroom, the ever-changing landscape of the ravine will captivate you year-round, with vibrant autumn foliage, snow-covered branches in winter, and a flourishing canvas of green in spring and summer. Thoughtfully upgraded in 2024, this home combines modern comfort with timeless charm. Recent updates include a NEW AC system, NEW hot water heater. NEW windows and sliding glass doors, NEW lighting, NEW carpeting, and remodeled bathrooms. Gorgeous engineered hardwood floors grace the main level and upstairs walkway, while updated landscaping enhances the home's curb appeal. Get ready to fall in love with the brand-NEW kitchen, scheduled for completion by the end of September! This gourmet space will feature all NEW appliances, a unique INDOOR BRICK BARBECUE, and stunning countertops. The kitchen's raised ceiling adds to the open, airy layout, which flows effortlessly into the living room, dining room, and a completely screened-in sunroom - perfect for relaxing or entertaining guests.This home offers a warm, inviting ambiance with two fireplaces and charming outdoor walkways, all complemented by an oversized two-car garage that provides extra space for storage or an additional room. Come see the on-site sample cabinet door - this home is a MUST-SEE and a RARE find! Don't miss the opportunity to make it yours.
- Type:
- Single Family
- Sq.Ft.:
- 2,210
- Status:
- Active
- Beds:
- 3
- Year built:
- 1962
- Baths:
- 3.00
- MLS#:
- 12156887
ADDITIONAL INFORMATION
Nestled on a beautiful half-acre lot in the heart of Highland Park, this spacious 3-bedroom, 2.5-bath ranch is the perfect canvas for your dream home. Featuring a large living space, this home offers 3 generous bedrooms, 2.5 baths, including a primary en-suite, attached 2 car garage, and a finished basement with room for an office and extra storage. The private backyard with a beautiful in-ground pool is perfect for summer relaxation and entertaining. While the home is in need of updating, it boasts incredible potential for customization to your taste. Enjoy the peace of suburban living, with easy access to local parks, top-rated schools, and shopping. This is an amazing opportunity to invest in a highly desirable neighborhood. Don't miss your chance to turn this house into your forever home!
$1,299,000
866 Broadview Avenue Highland Park, IL 60035
- Type:
- Single Family
- Sq.Ft.:
- 4,768
- Status:
- Active
- Beds:
- 5
- Lot size:
- 0.24 Acres
- Year built:
- 1927
- Baths:
- 5.00
- MLS#:
- 12156675
ADDITIONAL INFORMATION
Elegant 5 bedroom Ravinia Tudor offers classic style with modern amenities! The spacious interior is perfect for entertaining. Features an inviting living room with wood burning fireplace. Gorgeous new kitchen with high end appliances, abundant cabinets, center island and white quartz countertops. Bright windows and wide plank floors guide you to a warm and inviting family/sun room in the center of the home that's bathed in sunlight. From the family room, French doors lead you to the paver patio and pergola seating area, surrounded by the beautifully landscaped fenced-in yard. Five beds and three baths up including a lovely primary suite with completely rehabbed beautiful bathroom by Twenty 9, Inc. On the other end of the home, there is a great au pair/in-law arrangement also with a completely renovated full bath (by Twenty 9, Inc.), accessible by the second stairwell. The lower level has space for a recreation room, craft room, laundry, and plenty of extra storage. There is a convenient attached heated two car garage. Other recent improvements include: New Boiler, New Water Heater, New HVAC (furnace and A/C for the 1st floor), and New Landscaping. Walk to everywhere Ravinia location: Food Truck Thursdays, Farmer's Market Wednesdays, Beach, Green Bay Trail, Schools, Shops & Restaurants, Metra, Ravinia Festival, Botanic Garden and so much more! This is a very special home in a very special neighborhood!
- Type:
- Single Family
- Sq.Ft.:
- 1,667
- Status:
- Active
- Beds:
- 3
- Year built:
- 1952
- Baths:
- 2.00
- MLS#:
- 12156584
ADDITIONAL INFORMATION
Truly adorable Mid Century ranch overlooking Northmoor Country Club. Open, bright with backyard facing WEST, this fabulous home has stunning views where you'll enjoy spectacular sunsets almost every night. Pristine brick exterior with gorgeous landscaping. Kitchen has been updated but one may want to update a tad more, large master bedroom with loads of closets. Most windows replaced in 2016, Newer W/D 21' whole house purifier, water heater 24', newer roof done in 22' along with downspouts, hard wired security system with cameras can be monitored by phone, back patio features radiant electric hard wired heaters installed 20' for those chilly nights while enjoying the peacefulness. Lower Level finished with ample space to do with whatever you may wish. This home has a beachy feeling and is extremely cozy. You'll also find a charming screened in porch overlooking the expansive yard which could easily be converted into a 4 season room. Really a wonderful home close to Ravinia, the Metro, Lake and Botanic Gardens.
Open House:
Sunday, 9/22 5:00-7:00PM
- Type:
- Single Family
- Sq.Ft.:
- 3,100
- Status:
- Active
- Beds:
- 4
- Year built:
- 1920
- Baths:
- 5.00
- MLS#:
- 12155555
ADDITIONAL INFORMATION
Step inside this beautifully located, custom-built home, built in 2016 and renovated in 2023! This exceptional 5-bedroom, 4.5-bath residence is just a short stroll from the town's finest parks, downtown shopping, dining, nightlife, a library, The Green Bay Trail, Sunset Valley Golf Course and the train station. Plus, enjoy a quick bike ride to the picturesque Lake Michigan, with Foley's Pond just down the block-a true hidden gem in Highland Park. Experience an abundance of natural light throughout, highlighted by gorgeous millwork, oak floors throughout, and exquisite architectural details coupled with high-end finishes including - 10 foot ceilings with 8 foot doors and wainscoting. The whole house is wired for video, sound and internet. The updated chef's kitchen is a culinary dream, featuring: Elegant quartz countertops, a large center island with seating for four, Ample white shaker cabinetry with counter lighting, High-end chef appliances & Stylish designer lighting. The inviting family room boasts a custom dry bar, and sliding doors that lead to an large, spacious backyard equipped with a paver patio and built-in fire pit-perfect for entertaining! The private office with built-ins and coffered ceiling overlooks the family room and backyard, providing a tranquil workspace. You'll love the charming living room, showcasing coffered ceilings and a cozy sitting area with views of the front and back yards. The outstanding second level features four spacious bedrooms and three full custom baths, along with a convenient laundry room. The oversized primary suite is a true retreat, featuring: Two walk-in closets, Cove lighting, A spa-like bathroom with a designer double sink vanity , a luxurious double-wide walk-in shower complete with rain and body spray fixtures, plus a steam feature. The full finished basement offers high ceilings and includes a recreational room, a spacious flex room (currently used as a fitness room), an additional bedroom, and a full bath, providing plenty of storage and versatility for your needs. This home embodies luxury, comfort, and convenience-don't miss your chance to make it yours! Experience everything Highland Park has to offer!
- Type:
- Single Family
- Sq.Ft.:
- n/a
- Status:
- Active
- Beds:
- 3
- Lot size:
- 0.19 Acres
- Year built:
- 1951
- Baths:
- 3.00
- MLS#:
- 12153841
ADDITIONAL INFORMATION
Welcome to 1408 McDaniels Ave, a stunningly remodeled home in Highland Park. The spacious and sunlit living room features a wood-burning fireplace, while both the living and dining rooms are adorned with crown molding and beautiful hardwood floors. The kitchen, updated in 2017, boasts white shaker-style, soft-close cabinetry, an island, quartz countertops, stainless steel appliances, a pantry with pull-out shelves, and a subway tile backsplash. Upstairs, all bedrooms feature hardwood floors and ample closet space. The shared full bathroom includes a walk-in shower. The newly finished basement offering a spacious recreation room with urban farmhouse-style vinyl plank flooring, barn doors, a second wood-burning fireplace, a wet bar with white quartz counters, a built-in mini fridge/freezer, wood shelving, and a stylish subway tile backsplash. The basement also includes a fully updated bathroom, a fourth bedroom, and a bright laundry room equipped with a newer washer and dryer. Additional highlights include a newer roof (2017), an oversized 2.5-car attached garage, and plenty of storage space. This home is nestled in a highly desirable neighborhood, close to town, transportation, the lake, parks, recreation, and much more!
$1,350,000
1855 Waterford Court Highland Park, IL 60035
- Type:
- Single Family
- Sq.Ft.:
- 3,416
- Status:
- Active
- Beds:
- 3
- Lot size:
- 0.32 Acres
- Year built:
- 1993
- Baths:
- 5.00
- MLS#:
- 12153514
- Subdivision:
- Hybernia
ADDITIONAL INFORMATION
This is the Hybernia ranch you have been waiting for! This 3 bedroom, 3 full and 2 half bath ranch home is located on a PRIME corner lot on 1/3 acre with FENCED yard and stunning pond views. Vaulted ceiling entry opens up to a huge great room with soaring ceilings, fireplace, wet bar, custom built-ins and wall of windows and sliders out to patio/yard. Formal dining room, perfect for entertaining, leads to a spacious kitchen with white cabinetry, Corian counters, large island with seating and sun-filled eating area with sliders to patio. Primary bedroom with decorative tray ceiling, three walk-in closets, sliders to patio and two primary marble baths. Two additional bedrooms (one currently used as an office) share hall bathroom. Convenient laundry/mud room with storage is located off 3-car heated garage. Finished lower level with recreation room, tons of storage and half bath plus room to create an additional bedroom. Fantastic outdoor entertaining space with private patio, professional landscaped fenced yard and magnificent pond views. This one won't last!
- Type:
- Single Family
- Sq.Ft.:
- 3,098
- Status:
- Active
- Beds:
- 4
- Lot size:
- 0.36 Acres
- Year built:
- 1989
- Baths:
- 3.00
- MLS#:
- 12154604
ADDITIONAL INFORMATION
Spacious newer construction 4 bedroom with 2.5 bathrooms home in Ravinia on a beautiful, large lot! Built in 1989, everything has been recently updated since including the eat-in kitchen with high-end appliances (Sub-Zero & KitchenAid) and center island overlooking the large backyard through the picture window (See long list of improvements). Nice floor plan with a bright and open foyer leading to either the spacious living or the family room with wood burning fireplace. Off of the kitchen is the separate dining room with views of the backyard. There is also a convenient den / office on the first floor. Hardwood floors on the main level. Upstairs is a big master suite with wood burning fireplace, large walk-in closet and recent spa bath with soaker tub, double vanity and separate shower. Also on the second level, there are 3 more generously sized bedrooms and a recent hall bathroom with skylight. Convenient 2 car attached garage leads into the unfinished basement, with great potential to add a recreation room, etc. The beautiful and deep backyard features a flagstone patio and cedar gazebo - a perfect place to entertain! Great location - walk to Ravinia Festival, Rosewood Beach, Schools, Green Bay Trail, Farmer's Market Wednesdays, Food Truck Thursdays, Restaurants, Shops and more!
$2,599,000
370 Vine Avenue Highland Park, IL 60035
- Type:
- Single Family
- Sq.Ft.:
- n/a
- Status:
- Active
- Beds:
- 4
- Year built:
- 2024
- Baths:
- 8.00
- MLS#:
- 12041930
ADDITIONAL INFORMATION
NEW CONSTRUCTION SINGLE FAMILY HOME. This expertly built and professionally designed 6 bedroom / 6 Bathroom / 2 half-bath home in an amazing part of Highland Park. Passing the covered front porch and upon entry into this beautiful new property, you are greeted by a larger foyer and abundant sunshine filling the formal living room. On the other side of the foyer is the separate dining room which passes through the full butlers pantry with walk-in closet, beverage center, dishwasher, and wetbar. Beyond this is the dreamy kitchen (also accessible via the foyer) with luxury high-end THERMADOR appliances, a large pantry, MASSIVE island with seating for 6+ people, and additional space for a full dining set. Connected with the kitchen is the family/great room which is a perfect space for entertaining guests, no matter the number, complete with a long linear electric fireplace. The party then continues onto the 26' back patio. Four of the six bedrooms in the home are upstairs, with one of TWO laundry rooms conveniently located upstairs as well. The primary suite has a ridiculously large walk-in closet and an envious, spa-like primary bathroom with a STEAM shower, separate soaking tub, and a separate water closet. On the lower level, you will find two more bedrooms and recreation room with built-ins and a wetbar. The second laundry room, and a large storage spaces to store all things you'll soon forget you have, are downstairs as well. A 2-car, attached garage is included, as is everything this amazing location has to offer. Be a part of the party in Highland Park, all while being far enough removed to enjoy quiet nights at home.*Renderings and plans, etc. are for marketing purposes only; finishes/plans may change at the discretion of Seller. Buyer(s) and their representation to confirm all finishes prior to purchase. Anticipated Delivery: December 2024.
$1,199,000
1639 Thornwood Lane Highland Park, IL 60035
- Type:
- Single Family
- Sq.Ft.:
- n/a
- Status:
- Active
- Beds:
- 4
- Year built:
- 1996
- Baths:
- 5.00
- MLS#:
- 12139172
ADDITIONAL INFORMATION
Beautiful 4 bed 4.1 bath home in Hybernia . Magnificent garden and pond views on extra large lot-perfectly located on quiet cul-de-sac. Well designed center entrance floor plan with gracious room sizes, high ceilings and wonderful natural light thru out. A Grand 2 story entry opens to a dramatic dining room with tray ceilings and custom lighting and living room. Large Gourmet cook's kitchen with breakfeast area, highend appliances, and built ins with office area. Well located Butler's pantry off of the dining room. Fabulous mud room-washer/dryer and great storage off of the 3 car garage. Library/ office with Birdseye Maple built-ins. 4 spacious bedrooms on the 2nd level which includes a fantastic large primary suite and spa inspired bath. Wonderful finished basement with exercise room, rec area, newer full bath and tons of storage. This special home has been lovingly cared for, and is in Meticulous condition!
$2,349,000
2021 Old Briar Road Highland Park, IL 60035
- Type:
- Single Family
- Sq.Ft.:
- 3,400
- Status:
- Active
- Beds:
- 4
- Lot size:
- 0.5 Acres
- Year built:
- 2023
- Baths:
- 5.00
- MLS#:
- 12154281
ADDITIONAL INFORMATION
Sprawling, modern, one of a kind ranch on a 1/2 acre corner lot. Unique, does not even describe the interior and exterior finishes. Windows, interior and exterior doors, tiles imported from Europe. Open floor plan consists of 3400 sf on the main floor with 15' and 13' Ceilings throughout. In addition, 900 sf covered patio for your 3 season enjoyment, 1500 sf basement with 9' high ceilings, 3 car heated garage. Radiant heat thrughout the property is an addition to your typical zoned HVAC system. Snowmelt for the large circular driveway will make snow shoveling a distant memory. Custom bathrooms with separate showers and large free standing tubs.
- Type:
- Single Family
- Sq.Ft.:
- 3,027
- Status:
- Active
- Beds:
- 4
- Lot size:
- 0.22 Acres
- Year built:
- 1926
- Baths:
- 4.00
- MLS#:
- 12154277
ADDITIONAL INFORMATION
Welcome to this beautifully remodeled single-family home, completed in 2024, offering a perfect blend of modern luxury and timeless comfort. Situated in a desirable neighborhood, this 4-bedroom, 3.5-bathroom residence boasts a host of brand-new features and high-end finishes.Step inside to discover an open and airy floor plan, highlighted by a brand-new kitchen with top-of-the-line KitchenAid appliances, custom cabinetry, and sleek countertops.Each of the bathrooms has been fully updated with contemporary fixtures and finishes. The fully finished basement adds valuable living space, complete with an additional bedroom and bathroom, perfect for guests or a private retreat. The attention to detail extends throughout, with refinished flooring, new lighting, outlets creating a fresh and inviting ambiance. Custom wardrobes in all rooms provide ample storage space, while the new stairs and railings add a touch of elegance to the interior. Outside, the home has been freshly repainted, and the landscaping has been professionally designed to enhance curb appeal. Enjoy the outdoors with new pavers. Additionally, the property features a brand-new roof, new Samsung washer and dryer, and every inch of the home has been meticulously maintained and upgraded. Drive-through one car garage allowing additional parking space for a second car in the backyard.If needed detached car garage can be build in the backyard! Near Downtown, bike trail is right behind the gate. Agent owned!
- Type:
- Single Family
- Sq.Ft.:
- 1,490
- Status:
- Active
- Beds:
- 2
- Year built:
- 2001
- Baths:
- 2.00
- MLS#:
- 12136445
- Subdivision:
- The Arbors
ADDITIONAL INFORMATION
NEW PRICE!! This condo is close to town, BUT NOT on a busy street. Top floor-Penthouse. Balcony with great views, 2 exposures. Skylights! (It's always sunny here.) Wood floors, gas fireplace, separate dining room. Modern kitchen. Eating area overlooking balcony. 2 Bedrooms. Great closets! In-unit washer & dryer. 2 indoor easily accessible parking places & indoor guest parking. Newly renovated lap pool. Exercise room and storage locker. Walk to town, restaurants, shopping, train, & more. Wow! Easy to show 6 days a week. No Saturday showings.
- Type:
- Single Family
- Sq.Ft.:
- 1,722
- Status:
- Active
- Beds:
- 2
- Year built:
- 1895
- Baths:
- 2.00
- MLS#:
- 12151961
- Subdivision:
- Fort Sheridan
ADDITIONAL INFORMATION
Stunning Fort Sheridan Condo with Historic Charm and Modern Comfort. Experience the perfect blend of historic elegance and contemporary luxury in this impressive condo located in the Tower Barracks East at Fort Sheridan. Offering breathtaking views of the parade ground, this open and airy second-floor residence is bathed in natural light and features. Spacious Living: Enjoy 2 generously sized bedrooms and 2 updated bathrooms. The loft area adds versatility, perfect for a home office, gym or additional living space. Modern Amenities: The kitchen and bathrooms have been renovated, blending modern convenience with historic character. Architectural Details: Soaring cathedral ceilings, exposed historic wood beams, and an original brick wall create a unique and inviting atmosphere. Comfort and Convenience: Relax by the gas (ventless) fireplace or step out onto the spacious balcony to take in the views. Additional Features: Includes an attached heated garage with an additional finished private storage unit nearby, plus a large unfinished storage space within the condo. This condo offers the perfect combination of historical charm and contemporary updates, making it a truly special place to call home. Enjoy all the conveniences of Fort Sheridan, access to the beach, parks, green space and phenomenal restaurants in Highwood and A+ school district. Make your commute easy to the city through the close by Metra station.
- Type:
- Single Family
- Sq.Ft.:
- 1,400
- Status:
- Active
- Beds:
- 2
- Year built:
- 1985
- Baths:
- 3.00
- MLS#:
- 12148950
- Subdivision:
- Manors
ADDITIONAL INFORMATION
Beautiful complete remodel of 2 bed 2.1 bath Manor townhome with private attached garage. Magnificent East views of the pond and golf course from the 1st-floor terrace and 2nd-floor balcony. Stunning New kitchen with white refinished cabinets, Taj Mahal Quartzite counter tops, stainless steel GE appliances, LED undercabinet lighting, and more! All 3 baths have new flooring, fixtures, and hardware. Beautiful open oak stairs with new oak and iron railing. 2 bedroom suites with walk-in closets. New washer, dryer, and water heater! Well-run self-manage complex with low assessments and large cash reserves. Wonderful location with a quick walk to town!
$1,225,000
1887 Cooper Lane Highland Park, IL 60035
Open House:
Sunday, 9/22 6:00-8:00PM
- Type:
- Single Family
- Sq.Ft.:
- 5,625
- Status:
- Active
- Beds:
- 4
- Lot size:
- 0.9 Acres
- Year built:
- 2004
- Baths:
- 8.00
- MLS#:
- 12149856
ADDITIONAL INFORMATION
Welcome to 1887 Cooper Ln, a beautifully maintained 5625 sqft 4-bedroom, 6.5-bathroom home nestled in the desirable community of Highland Park. This stunning property boasts timeless elegance and modern comfort, perfect for family living and entertaining. Key Features: *Spacious Living Areas: Enter into a bright and airy living room with large windows that let in an abundance of natural light. The open floor plan seamlessly connects the living room to the formal dining area and kitchen. Main floor library/ office with custom high end wood and millwork. *Modern Kitchen: The custom built chef's kitchen features high-end stainless steel appliances including large Viking range and custom hood, Viking double oven, Subzero refrigerator, granite countertops, and ample cabinet space. Whether you're a seasoned chef or a casual cook, this kitchen has everything you need. Large island with breakfast bar. Butlers pantry with preparation sink. *Luxurious Master Suite: Relax in the spacious master suite featuring vaulted ceilings, his/ hers walk-in closet and a private en-suite bathroom. The bathroom features a double vanity, a soaking tub, and a separate shower. *Outdoor Oasis: The backyard is perfect for entertaining, with a large paver patio. Enjoy summer barbecues, family gatherings, or simply unwind in this private outdoor space. *Prime Location: Located in a quiet, tree-lined neighborhood, this home is just minutes away from top-rated schools, shopping, dining, and recreational amenities. Easy access to major highways makes commuting a breeze. *Additional Features: Hardwood floors, 3 custom limestone fireplaces throughout the home, a finished basement with two additional bedrooms perfect for a home gym, game room or office, and an attached four-car garage accessible from large mudroom. 3 bedrooms on the second floor each with walk-in closet and ensuite bathroom. Don't miss the opportunity to own this stunning home in one of Highland Park's most sought-after neighborhoods. Schedule your private showing today and experience the perfect blend of comfort and convenience at 1887 Cooper Ln
- Type:
- Single Family
- Sq.Ft.:
- 2,154
- Status:
- Active
- Beds:
- 3
- Year built:
- 1978
- Baths:
- 3.00
- MLS#:
- 12147216
- Subdivision:
- Chantilly
ADDITIONAL INFORMATION
Enjoy living in this large updated 3 bedroom, 2 full and 1 half bath townhome in desirable location within Chantilly. Beautiful hardwood floors in living, dining and family room. Large living room opens to separate dining room with sliders to brick paver patio. Updated sunny eat-in kitchen with wood cabinets, granite counters, decorative tile backsplash, stainless steel appliances and eat-in area with sliders to patio. Large family room with bar. Huge primary bedroom with walls of closets, cedar closet and updated en-suite bath with double sinks. Two additional bedrooms share hall bath. 2nd floor laundry room. Private fenced brick paver patio is perfect for outdoor entertaining. Two car garage with tons of storage. Newer roof, gutters and hot water heater. Beautifully landscaped grounds with outdoor pool. A wonderful community.
$1,299,000
701 Ridge Road Highland Park, IL 60035
- Type:
- Single Family
- Sq.Ft.:
- 3,988
- Status:
- Active
- Beds:
- 4
- Lot size:
- 0.41 Acres
- Year built:
- 2004
- Baths:
- 7.00
- MLS#:
- 12048299
ADDITIONAL INFORMATION
Discover this picture-perfect 5-bedroom, 6.1-bath French country home, freshly updated throughout and showcases exquisite decorator finishes. The first and second levels feature stunning hardwood floors, elegant crown molding, and custom closet organizers. The white gourmet kitchen boasts 42" cabinets, brand new Quartz countertops, a spacious island, stylish light fixtures, and premium stainless steel SubZero and Dacor appliances. Relax in the inviting family room with its stone fireplace or entertain in the formal dining room with a convenient butler's pantry. The living room offers a spacious area for gatherings. The first-floor primary suite is a true retreat, featuring a 10' tray ceiling, an separate 18 x 13 sitting room, and dual bathrooms-one with a jacuzzi tub and the other with large walk-in shower, and 2 walk in closets. The finished lower level is expansive and designed for entertainment, including a recreation room with a fireplace, a wet bar with 2 beverage refrigerators, 400-bottle wine storage, an exercise room, a playroom, a bedroom, and a spa with a jetted tub for 2, separate shower, and a large sauna. Additional conveniences include a first-floor laundry room. Large driveway with a separate parking space for 5 cars. Situated in Highland Park, this home is ideally located near Botanic Gardens, top schools, parks, Northbrook Court, and highway I-94.
- Type:
- Single Family
- Sq.Ft.:
- 14,000
- Status:
- Active
- Beds:
- 5
- Lot size:
- 0.7 Acres
- Year built:
- 2007
- Baths:
- 8.00
- MLS#:
- 12146070
- Subdivision:
- Deere Park
ADDITIONAL INFORMATION
Welcome to an unparalleled residence of opulence and sophistication in prestigious Highland Park. This estate, a masterpiece of architectural brilliance and exceptional craftsmanship, spans over 14,000 square feet and epitomizes the zenith of luxurious living. As you approach this extraordinary home, you are greeted by a grand two-story foyer that sets the tone for the exceptional design found throughout. The formal living and dining rooms provide an elegant space for entertaining, while the great room, featuring soaring 30-foot ceilings, offers a dramatic and open environment for gathering. The gourmet kitchen is a chef's dream, equipped with top-of-the-line appliances and exquisite finishes, seamlessly blending functionality with style. Adjacent to the kitchen, the library presents a refined retreat for quiet contemplation or work. The estate boasts a total of five sumptuous bedrooms, including a magnificent master suite. This private sanctuary features his and hers dressing rooms and is complemented by a luxurious master bath. Each bedroom offers its own unique charm, with meticulous attention to detail. Entertainment abounds in the lower level, where you'll find an additional bedroom, a state-of-the-art theater, a billiard room, and a full bar. A stunning wine cellar awaits connoisseurs, while a beautifully designed lanai with its own fireplace provides an inviting space for relaxation and socializing. Five elegant fireplaces enhance the warmth and ambiance throughout the home, while the four-car garage offers ample space for your vehicles and storage needs. The estate also includes coveted private beach rights, adding a rare and exclusive touch to this already exceptional property. With its unparalleled design, stunning finishes, and extraordinary amenities, this estate represents the pinnacle of luxury living in Highland Park.
- Type:
- Single Family
- Sq.Ft.:
- 1,123
- Status:
- Active
- Beds:
- 2
- Year built:
- 1971
- Baths:
- 2.00
- MLS#:
- 12145479
- Subdivision:
- Spanish Courts
ADDITIONAL INFORMATION
Welcome to your dream home in the heart of Highland Park! This beautifully updated Southwest corner condo is located in a prime spot, just a short walk from the town center, train station, and the lake. The quiet, secure building features an elevator for your convenience. Step inside to a bright and welcoming entry foyer, with new tile flooring that seamlessly flows into the spacious living room and cozy den. The sunny living room has new sliding doors that open to a large balcony, perfect for enjoying the outdoors. The eat-in kitchen is a chef's delight, with sleek white cabinets, granite countertops, under-cabinet lighting, and stainless steel appliances. The master bedroom is a peaceful retreat, featuring two closets and an updated ensuite bathroom. The second bedroom also has new windows and shares a beautifully remodeled hall bath with new flooring, a modern vanity, and updated fixtures. Plus, there's plenty of storage space with lots of closets and an additional storage room on the first floor. The condo is in impeccable condition-just move right in! Enjoy summer days by the heated outdoor pool, grilling in the picnic area, or exploring the nearby parks, shops, and restaurants. You'll also have an indoor parking spot, plus extra parking space and a bike room in the basement. With easy access to schools, beaches, the Metro station, the library, and popular attractions like Ravinia, the Botanical Garden, and Rosewood Beach, this condo offers the perfect blend of convenience and comfort. Don't miss out on this fantastic opportunity to live in one of Highland Park's most vibrant areas! (Please note: no pets allowed.)


© 2024 Midwest Real Estate Data LLC. All rights reserved. Listings courtesy of MRED MLS as distributed by MLS GRID, based on information submitted to the MLS GRID as of {{last updated}}.. All data is obtained from various sources and may not have been verified by broker or MLS GRID. Supplied Open House Information is subject to change without notice. All information should be independently reviewed and verified for accuracy. Properties may or may not be listed by the office/agent presenting the information. The Digital Millennium Copyright Act of 1998, 17 U.S.C. § 512 (the “DMCA”) provides recourse for copyright owners who believe that material appearing on the Internet infringes their rights under U.S. copyright law. If you believe in good faith that any content or material made available in connection with our website or services infringes your copyright, you (or your agent) may send us a notice requesting that the content or material be removed, or access to it blocked. Notices must be sent in writing by email to [email protected]. The DMCA requires that your notice of alleged copyright infringement include the following information: (1) description of the copyrighted work that is the subject of claimed infringement; (2) description of the alleged infringing content and information sufficient to permit us to locate the content; (3) contact information for you, including your address, telephone number and email address; (4) a statement by you that you have a good faith belief that the content in the manner complained of is not authorized by the copyright owner, or its agent, or by the operation of any law; (5) a statement by you, signed under penalty of perjury, that the information in the notification is accurate and that you have the authority to enforce the copyrights that are claimed to be infringed; and (6) a physical or electronic signature of the copyright owner or a person authorized to act on the copyright owner’s behalf. Failure to include all of the above information may result in the delay of the processing of your complaint.
Highland Park Real Estate
The median home value in Highland Park, IL is $710,000. This is higher than the county median home value of $242,800. The national median home value is $219,700. The average price of homes sold in Highland Park, IL is $710,000. Approximately 77.54% of Highland Park homes are owned, compared to 16.26% rented, while 6.2% are vacant. Highland Park real estate listings include condos, townhomes, and single family homes for sale. Commercial properties are also available. If you see a property you’re interested in, contact a Highland Park real estate agent to arrange a tour today!
Highland Park, Illinois has a population of 29,796. Highland Park is less family-centric than the surrounding county with 37.31% of the households containing married families with children. The county average for households married with children is 38.63%.
The median household income in Highland Park, Illinois is $137,450. The median household income for the surrounding county is $82,613 compared to the national median of $57,652. The median age of people living in Highland Park is 46.3 years.
Highland Park Weather
The average high temperature in July is 82.6 degrees, with an average low temperature in January of 15.9 degrees. The average rainfall is approximately 36.5 inches per year, with 33.4 inches of snow per year.
