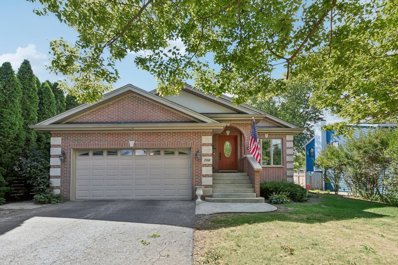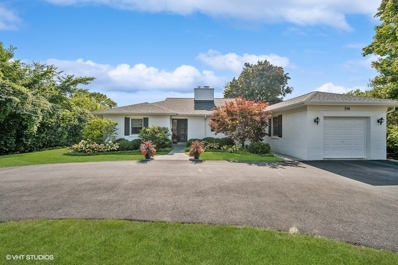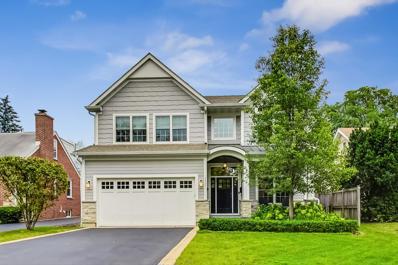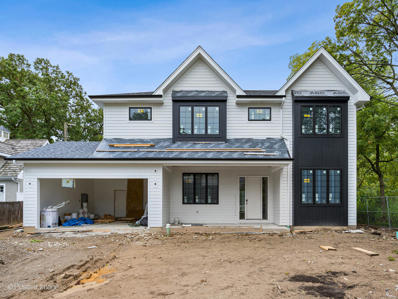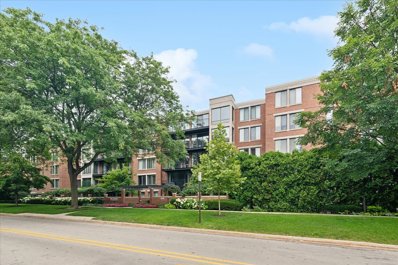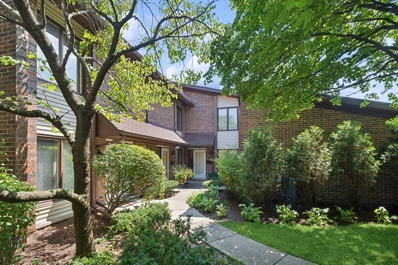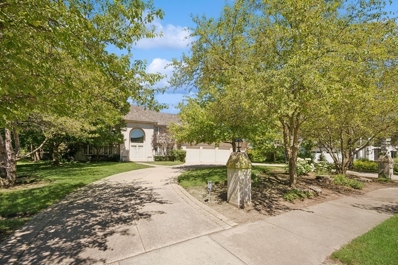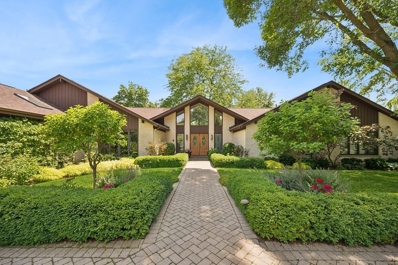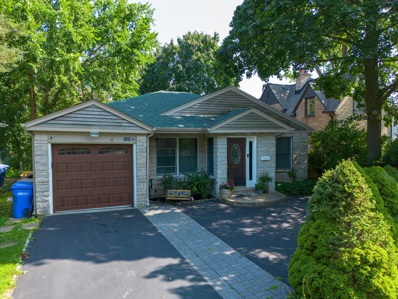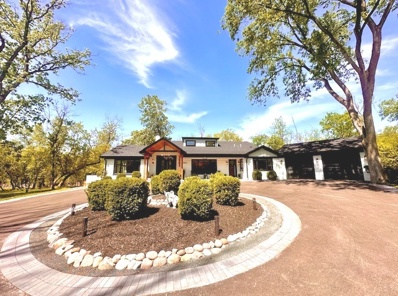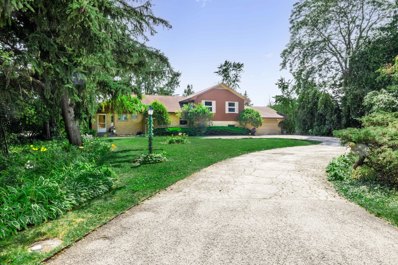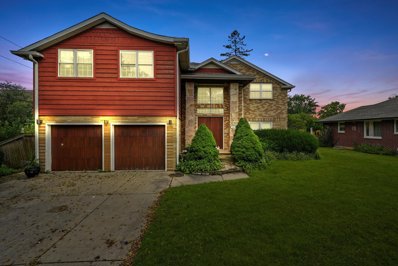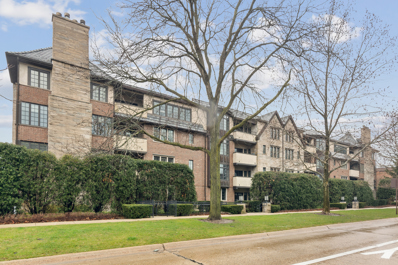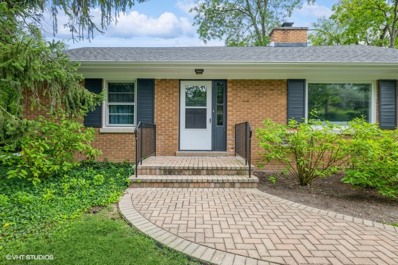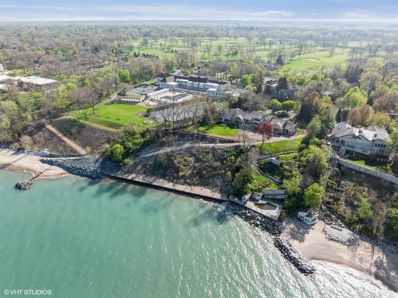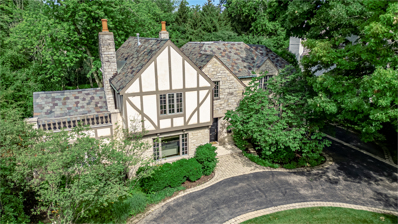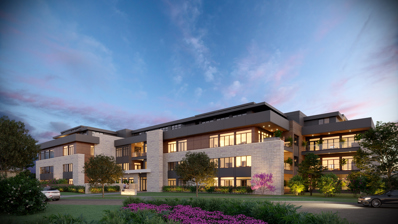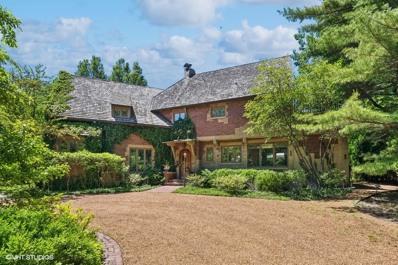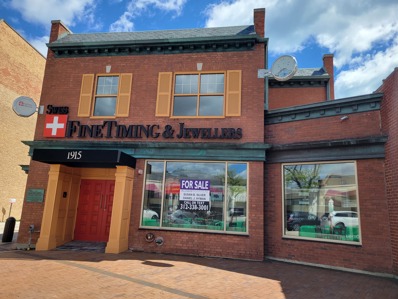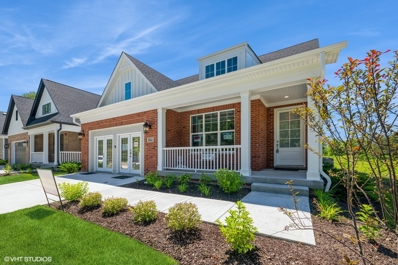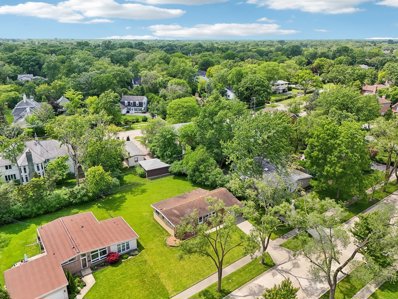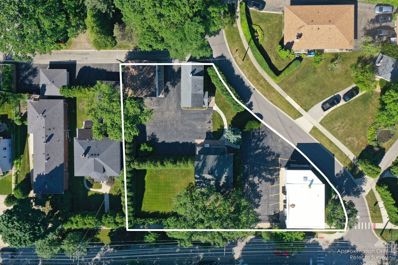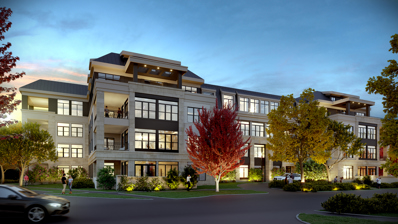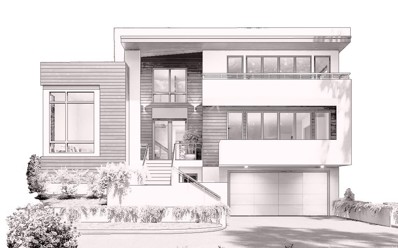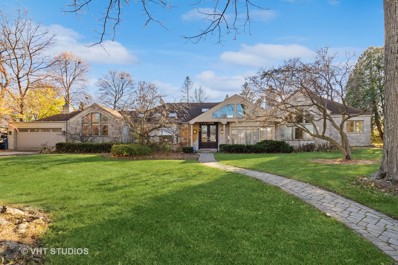Highland Park IL Homes for Rent
- Type:
- Single Family
- Sq.Ft.:
- 4,100
- Status:
- Active
- Beds:
- 4
- Lot size:
- 0.18 Acres
- Year built:
- 2000
- Baths:
- 3.00
- MLS#:
- 12154059
- Subdivision:
- Highlands
ADDITIONAL INFORMATION
Awesome Highland Park Location!! The newer 4000 sqft all-brick ranch has 4 bedrooms and 3 full baths and is situated on a private dead-end street. This home features a beautiful designer kitchen, a two-way fireplace, and an open-concept living space with stunning hardwood floors! Enjoy the fully finished lower level with lookout windows, tons of natural light, and 9ft ceilings. The lower level also includes a bedroom, a full bath, and a second large fireplace. The private backyard is fully fenced and features professional landscaping that you will love. All of this is located on a quiet street, near Metra, highways, highly rated schools, shopping, and restaurants. Come and see this wonderful home today!
- Type:
- Single Family
- Sq.Ft.:
- 1,667
- Status:
- Active
- Beds:
- 3
- Year built:
- 1952
- Baths:
- 2.00
- MLS#:
- 12156584
ADDITIONAL INFORMATION
Truly adorable Mid Century ranch overlooking Northmoor Country Club. Open, bright with backyard facing WEST, this fabulous home has stunning views where you'll enjoy spectacular sunsets almost every night. Pristine brick exterior with gorgeous landscaping. Kitchen has been updated but one may want to update a tad more, large master bedroom with loads of closets. Most windows replaced in 2016, Newer W/D 21' whole house purifier, water heater 24', newer roof done in 22' along with downspouts, hard wired security system with cameras can be monitored by phone, back patio features radiant electric hard wired heaters installed 20' for those chilly nights while enjoying the peacefulness. Lower Level finished with ample space to do with whatever you may wish. This home has a beachy feeling and is extremely cozy. You'll also find a charming screened in porch overlooking the expansive yard which could easily be converted into a 4 season room. Really a wonderful home close to Ravinia, the Metro, Lake and Botanic Gardens.
- Type:
- Single Family
- Sq.Ft.:
- 4,463
- Status:
- Active
- Beds:
- 4
- Year built:
- 2016
- Baths:
- 5.00
- MLS#:
- 12155555
ADDITIONAL INFORMATION
Step inside this beautifully located, custom-built home, built in 2016 and renovated in 2023! This exceptional 5-bedroom, 4.5-bath residence is just a short stroll from the town's finest parks, downtown shopping, dining, nightlife, a library, The Green Bay Trail, Sunset Valley Golf Course and the train station. Plus, enjoy a quick bike ride to the picturesque Lake Michigan, with Foley's Pond just down the block-a true hidden gem in Highland Park. Experience an abundance of natural light throughout, highlighted by gorgeous millwork, oak floors throughout, and exquisite architectural details coupled with high-end finishes including - 10 foot ceilings with 8 foot doors and wainscoting. The whole house is wired for video, sound and internet. The updated chef's kitchen is a culinary dream, featuring: Elegant quartz countertops, a large center island with seating for four, Ample white shaker cabinetry with counter lighting, High-end chef appliances & Stylish designer lighting. The inviting family room boasts a custom dry bar, and sliding doors that lead to an large, spacious backyard equipped with a paver patio and built-in fire pit-perfect for entertaining! The private office with built-ins and coffered ceiling overlooks the family room and backyard, providing a tranquil workspace. You'll love the charming living room, showcasing coffered ceilings and a cozy sitting area with views of the front and back yards. The outstanding second level features four spacious bedrooms and three full custom baths, along with a convenient laundry room. The oversized primary suite is a true retreat, featuring: Two walk-in closets, Cove lighting, A spa-like bathroom with a designer double sink vanity , a luxurious double-wide walk-in shower complete with rain and body spray fixtures, plus a steam feature. The full finished basement offers high ceilings and includes a recreational room, a spacious flex room (currently used as a fitness room), an additional bedroom, and a full bath, providing plenty of storage and versatility for your needs. This home embodies luxury, comfort, and convenience-don't miss your chance to make it yours! Experience everything Highland Park has to offer!
$2,599,000
370 Vine Avenue Highland Park, IL 60035
- Type:
- Single Family
- Sq.Ft.:
- n/a
- Status:
- Active
- Beds:
- 4
- Year built:
- 2024
- Baths:
- 8.00
- MLS#:
- 12041930
ADDITIONAL INFORMATION
NEW CONSTRUCTION SINGLE FAMILY HOME. This expertly built and professionally designed 6 bedroom / 6 Bathroom / 2 half-bath home in an amazing part of Highland Park. Passing the covered front porch and upon entry into this beautiful new property, you are greeted by a larger foyer and abundant sunshine filling the formal living room. On the other side of the foyer is the separate dining room which passes through the full butlers pantry with walk-in closet, beverage center, dishwasher, and wetbar. Beyond this is the dreamy kitchen (also accessible via the foyer) with luxury high-end THERMADOR appliances, a large pantry, MASSIVE island with seating for 6+ people, and additional space for a full dining set. Connected with the kitchen is the family/great room which is a perfect space for entertaining guests, no matter the number, complete with a long linear electric fireplace. The party then continues onto the 26' back patio. Four of the six bedrooms in the home are upstairs, with one of TWO laundry rooms conveniently located upstairs as well. The primary suite has a ridiculously large walk-in closet and an envious, spa-like primary bathroom with a STEAM shower, separate soaking tub, and a separate water closet. On the lower level, you will find two more bedrooms and recreation room with built-ins and a wetbar. The second laundry room, and a large storage spaces to store all things you'll soon forget you have, are downstairs as well. A 2-car, attached garage is included, as is everything this amazing location has to offer. Be a part of the party in Highland Park, all while being far enough removed to enjoy quiet nights at home.*Renderings and plans, etc. are for marketing purposes only; finishes/plans may change at the discretion of Seller. Buyer(s) and their representation to confirm all finishes prior to purchase. Anticipated Delivery: December 2024.
- Type:
- Single Family
- Sq.Ft.:
- 1,490
- Status:
- Active
- Beds:
- 2
- Year built:
- 2001
- Baths:
- 2.00
- MLS#:
- 12136445
- Subdivision:
- The Arbors
ADDITIONAL INFORMATION
NEW PRICE!! This condo is close to town, BUT NOT on a busy street. Top floor-Penthouse. Balcony with great views, 2 exposures. Skylights! (It's always sunny here.) Wood floors, gas fireplace, separate dining room. Modern kitchen. Eating area overlooking balcony. 2 Bedrooms. Great closets! In-unit washer & dryer. 2 indoor easily accessible parking places & indoor guest parking. Newly renovated lap pool. Exercise room and storage locker. Walk to town, restaurants, shopping, train, & more. Wow! Easy to show 6 days a week. No Saturday showings.
- Type:
- Single Family
- Sq.Ft.:
- 1,400
- Status:
- Active
- Beds:
- 2
- Year built:
- 1985
- Baths:
- 3.00
- MLS#:
- 12148950
- Subdivision:
- Manors
ADDITIONAL INFORMATION
Beautiful complete remodel of 2 bed 2.1 bath Manor townhome with private attached garage. Magnificent East views of the pond and golf course from the 1st-floor terrace and 2nd-floor balcony. Stunning New kitchen with white refinished cabinets, Taj Mahal Quartzite counter tops, stainless steel GE appliances, LED undercabinet lighting, and more! All 3 baths have new flooring, fixtures, and hardware. Beautiful open oak stairs with new oak and iron railing. 2 bedroom suites with walk-in closets. New washer, dryer, and water heater! Well-run self-manage complex with low assessments and large cash reserves. Wonderful location with a quick walk to town!
$1,500,000
2244 Tennyson Lane Highland Park, IL 60035
- Type:
- Single Family
- Sq.Ft.:
- 7,740
- Status:
- Active
- Beds:
- 6
- Lot size:
- 0.98 Acres
- Year built:
- 1996
- Baths:
- 7.00
- MLS#:
- 12144035
- Subdivision:
- High Ridge
ADDITIONAL INFORMATION
Spacious home with fabulous floor plan. BRAND NEW ROOF (Literally $180k!) just put on this week! This home can be contemporary or transitional. Grand foyer has limestone floors and soaring ceiling.n 2nd floor has newer carpeting throughout. A true Cook's kitchen with Island, table space, lots of granite counters to work on plus pantry closet with high end appliances. First floor also features a large dining room, living room, library/office, two family rooms and laundry/ mudroom as well as a first floor bedroom and full bath great for the in laws or out of town visitors. 2nd floor Master Suite has gorgeous wide plank hardwood flooring, newer plantation shutters, spa like bath with jacuzzi tub, dual sinks, enormous walk in closet & balcony overlooking the yard. Family sized bedrooms all feature incredible closet space, not to mention the 2nd floor playroom which could also be an in home gym, 8th bedroom, additional family room or playroom. Lower level is fully finished with large recreational room, additional 7th bedroom and 7th full bath plus what could be an office or craft room. A spectacular amount of space for the price. Other amenities include, 2 fireplaces, 4 car garage, many built ins & butler's pantry. This is a very large home and has so many options of how one can utilize the space, very versatile. Located on an acre, backs to a nature preserve and is fully fenced. Close to 41, parks & many of HP's other amenities.
$1,250,000
2010 Malory Lane Highland Park, IL 60035
- Type:
- Single Family
- Sq.Ft.:
- 4,365
- Status:
- Active
- Beds:
- 4
- Lot size:
- 0.95 Acres
- Year built:
- 1979
- Baths:
- 5.00
- MLS#:
- 12141978
ADDITIONAL INFORMATION
Welcome to your dream home! This stunning ranch sits on a beautifully landscaped acre and offers everything you need for luxury living. Featuring 4 spacious bedrooms, each with its own en suite bathroom, this home combines elegance with convenience. The open floor plan with extra wide hallways is highlighted by vaulted ceilings and a massive newer eat-in kitchen. You'll love the high-end appliances, dual islands with breakfast bar, and ample space for easy living, working and entertaining. The layout provides many spots for work from home or extra areas for leisure in this fabulous floor plan. Step outside to your private oasis with a sparkling pool, hot tub, paver patio, and built in fire pit. This home offers complete outdoor living perfection. Everyone can appreciate the heated 5-car garage with epoxy flooring that opens on both sides that provides plenty of space for vehicles and storage. Don't miss the chance to own this exceptional property!
- Type:
- Single Family
- Sq.Ft.:
- 1,506
- Status:
- Active
- Beds:
- 3
- Year built:
- 1953
- Baths:
- 3.00
- MLS#:
- 12141581
- Subdivision:
- Sunset Park
ADDITIONAL INFORMATION
Welcome to this beautiful solid brick ranch home, lovingly maintained by long-term owners. Located on a quiet residential street, this home is surrounded by mature trees and features a huge backyard with lush greenery, an expansive deck perfect for BBQs, and a patio accessible from both the breakfast room and the master bedroom. Upon entering, you'll be greeted by a convenient mudroom that leads into the main living areas. The living room boasts vaulted ceilings with a skylight and a custom-made fan, complemented by a cozy wood-burning fireplace. Adjacent to the living room is a small, intimate dining room, ideal for family dinners. The efficient kitchen is equipped with high-end appliances and opens to a breakfast bar with a high countertop. This space flows seamlessly into the breakfast room, which opens to the deck and backyard, creating a perfect indoor-outdoor living experience. The home features three bedrooms, with two sharing a bathroom. The master bedroom is a private retreat with double sinks and a master bathroom featuring a whirlpool tub. Hardwood floors run throughout the house, adding to its charm and warmth. The full basement includes a powder room and three extra rooms, ready for your creative ideas. Additional features include a new water heater 2024 (+10 y warranty) , new roof and gutters installed in 2023, a standby generator for emergencies, and a sump pump. Situated in a top school district, this home is within walking distance to both an elementary school and a high school. Nearby Sunset Park offers gorgeous oak trees, tennis courts, and playgrounds. The property is just across the street from a community swimming pool. You can easily walk to the downtown area, offering a variety of shows, restaurants, and entertainment. Additionally, you're just minutes from Route 41 and the Metra station, providing convenient access to downtown. This well-maintained home is ready for its new owner and just needs a little TLC to make it your own. Don't miss the opportunity to own this gem in Highland Park!
$1,890,000
1490 Ridge Road W Highland Park, IL 60035
- Type:
- Single Family
- Sq.Ft.:
- 3,770
- Status:
- Active
- Beds:
- 5
- Lot size:
- 0.88 Acres
- Year built:
- 1963
- Baths:
- 5.00
- MLS#:
- 12135580
ADDITIONAL INFORMATION
Nestled on just under an acre of lush land, 1490 Ridge Rd is the epitome of luxury living in the sought-after Sherwood Forest neighborhood of Highland Park. A majestic 400-foot private driveway guides you to the circular entrance, unveiling this extraordinary home that exudes elegance and charm. This home is sure to impress! Two Washers and two Dryers = two laundry rooms one up and one down. Boasting 5 bedrooms - with the option to convert one into a versatile office space - and 5 beautifully designed bathrooms. The chef's kitchen, complete with a Wolf built-in espresso/coffee maker, is a culinary enthusiast's dream. Thoughtful enhancements can be found throughout the house, including electric blinds and a myriad of exquisite details that showcase a commitment to quality. Spanning 3770 square feet, this residence offers ample space for both relaxation and entertainment. Enhanced with a Network Video Recorder (NVR) system, the property provides added security and tranquility with its wired surveillance cameras, expandable through a subscription service. Don't miss the opportunity to discover firsthand the array of features and allure that make this home truly exceptional - schedule a showing today! ~ Those residing in this area can choose to attend Deerfield High School. or Highland Park High School~ This is like new construction: All New Windows - New Roof - New Mechanicals throughout - New Flooring - New Appliances with warranty from ABT - All new Doors, including Garage Doors - Truly one of a kind / this stunning home is once again available to be your dream home! Financing fell through and opportunity knocks again!
- Type:
- Single Family
- Sq.Ft.:
- 2,484
- Status:
- Active
- Beds:
- 6
- Lot size:
- 0.5 Acres
- Year built:
- 1961
- Baths:
- 3.00
- MLS#:
- 12129912
ADDITIONAL INFORMATION
ATTENTION! A single-family home built in 1961 by the current owner's family is ready to be brought back to its past glory! Featuring approximately 2,484 square feet of living space on a HALF-ACRE lot. This house offers versatile living with its multi-level design. The MAIN LEVEL features a BEDROOM, a full bathroom, a living room, and a kitchen, making it convenient for those seeking single-level living. This living room features a spacious open layout with a VAULTED WOODEN CEILING that adds a rustic charm. The exposed beams enhance the room's character, while the wood-burning STONE FIREPLACE at the far end serves as a focal point. The room is divided into a dining area and a cozy living space, with ample seating and built-in shelving along one wall. Large windows and FRENCH SLIDING DOORS provide natural light, contributing to a warm and inviting atmosphere ideal for family gatherings or entertaining guests. Carpet is covering the original HARDWOOD FLOOR. The kitchen features warm WOOD CABINETRY with soft locks that provide ample storage and a classic aesthetic. The GRANITE COUNTERTOPS offer durability and a touch of elegance, while the stainless steel appliances, including a dishwasher and a vintage-style built-in oven, bring functionality to the space. The kitchen flows into a casual dining area, creating an OPEN and inviting atmosphere. There is a WALK-OUT door from the dining area to the backyard patio. Upstairs, there are 3 SUN-FILLED BEDROOMS and another full bathroom. Discover LARGE ATTIC that can be transformed into additional living space (not pictured). The ENGLISH BASEMENT adds extra living space with 2 more bedrooms, a full bathroom, a LARGE LAUNDRY ROOM/MUD ROOM. The home also includes a FULL-SIZE BASEMENT for additional storage or potential living space. Attached 2.5 garage has a walk-out door to the backyard. The house is situated in a residential neighborhood known for its suburban tranquility and proximity to nature. The location offers easy access to local amenities, including schools, parks, bike trails, Rosewood beach, Botanic garden, Ravinia Festival, Tennis Courts, Health Clubs, and popular shopping centers. Highland Park is a well-established community with a mix of historic charm and modern conveniences, making it a desirable area for families and individuals alike. AS-IS.
- Type:
- Single Family
- Sq.Ft.:
- 3,308
- Status:
- Active
- Beds:
- 4
- Lot size:
- 0.44 Acres
- Year built:
- 1954
- Baths:
- 5.00
- MLS#:
- 12128648
ADDITIONAL INFORMATION
Experience this exquisite home, nestled on an extra large beautiful lot in Highland Park. Ideally situated just steps from the Sunset Valley Golf Club, downtown Highland Park, the Metra, parks, and schools. This residence offers both convenience and luxury. Upon entering, you'll be greeted by a magnificent two-story foyer featuring a custom-built staircase. The open floor plan extends to a fully finished basement, providing ample living space. The expansive kitchen flows seamlessly into the family room. The large stone patio boasts a custom-built gazebo, perfect for entertaining. The luxurious master suite, complete with a walk-in closet, leads out to a large terrace that can be accessed from the back patio. Don't miss out!
- Type:
- Single Family
- Sq.Ft.:
- n/a
- Status:
- Active
- Beds:
- 3
- Year built:
- 2001
- Baths:
- 4.00
- MLS#:
- 12115117
ADDITIONAL INFORMATION
No need to give-up any space or amenities when moving to a condominium! This 3 bedroom, 3 full bath, half bath Condo not only has a large kitchen with eat in area, but dining room, living room, family room, office and exercise room. This custom condo was PROFESSIONALLY designed and decorated and has been METICULOUSLY maintained. The elevator opens into a gracious foyer that opens to living room and family room. The large dining room easily holds a table for 12 plus people. Custom built-ins are in almost every room with IMPECCABLE detail. Kitchen has large island separate refrigerator and Freezer along with high end appliances. The Primary Suite has 2 HUGE walk in closets and the bedroom has room for sitting area or desk. One bedroom has full bathroom attached. Office/Den has built in desk, book shelves and TV armoire plus attached balcony. There is a separate large room for exercise or play area for kids. Large laundry room with sink and folding island. There are 3 balconies: East, West and North facing. This is for sure one of the nicest boutique condo buildings in Highland Park. A MUST SEE!
- Type:
- Single Family
- Sq.Ft.:
- 1,285
- Status:
- Active
- Beds:
- 2
- Lot size:
- 0.46 Acres
- Year built:
- 1951
- Baths:
- 2.00
- MLS#:
- 12120337
ADDITIONAL INFORMATION
RANCH HOME SET BACK ON APPROXIMATELY 1/2 ACRE LOT. CLOSE TO SCHOOLS, SHOPPING, PARKS AND TRANSPORTATION. THE KITCHEN AND BATHS HAVE BEEN FULLY REMODELED. THE OPEN FLOOR PLAN WITH SUNROOM,(SUNROOM CAN SERVE AS 3RD BEDROOM WITH DOOR INSTALLED)LIVING ROOM WITH FIREPLACE AND CENTRALLY LOCATED DINING ROOM OFFERS A COMFORTABLE LIVING RETREAT. THE WELL PLANNED FINISHED LOWER LEVEL HAS A LARGE RECREATION/FAMILY ROOM, FULL BATH, LAUNDRY/STORAGE ROOM AND 2 ADDITIONAL ROOMS PRIVATELY SET TO SATISFY YOUR NEEDS. LET YOUR NEEDS DICTATE! SEE ADD'L INFORMATION FOR LIST OF UPDATES. CHOICE OF HIGHLAND PARK OR DEERFIELD HIGH SCHOOL. MAIN & LOWER LEVEL TOTAL SF IS 2474. SEE PLAT OF SURVEY UNDER ADDITIONAL INFORMATION. POT BELLY STOVE IN FLORIDA ROOM AS/IS TAXES DO NOT REFLECT HOMEOWNER EXEMPTION
ADDITIONAL INFORMATION
Once in a lifetime opportunity to build your dream home on this spectacular lakefront lot. Large approximately 1.4 acre Lakefront lot next to the Lake Shore Country Club on the Glencoe, Highland Park border. At the end of enchanting S Deere Park Drive. Rest, relax, entertain, and dream on this magical private lakefront lot steps to the Lake Shore Country club. Approximately 230 feet of Lake frontage, restored bluff and panoramic views. Lot can accommodate an approximately 10,000 square foot home and will be delivered vacant with no structure.
$1,349,000
144 Sheridan Road Highland Park, IL 60035
- Type:
- Single Family
- Sq.Ft.:
- 4,258
- Status:
- Active
- Beds:
- 4
- Lot size:
- 0.41 Acres
- Year built:
- 1941
- Baths:
- 4.00
- MLS#:
- 12104931
ADDITIONAL INFORMATION
This stunning Braeside residence has been expanded and meticulously updated, featuring an updated kitchen that perfectly blends classic architecture with modern living. Constructed with robust concrete and steel, the home features a stone and stucco exterior, complemented by a durable slate roof. The interior boasts architectural elegance that harmonizes with contemporary amenities, such as a gourmet eat-in kitchen with an island, stainless steel appliances, Sub-Zero fridge, Miele cooktop, elegant quartz countertops, and a butler's pantry. The family room features a vaulted ceiling, and hardwood flooring runs throughout the home. Having 4 bedrooms and 3 baths on the top floor, with a luxury primary bath & spacious second bedroom featuring an en suite bath for added convenience & privacy, add to the comfort of the home. Convenience is key, with both garages leading to a spacious mud room, with an additional European 2-in-1 washer/dryer. The first floor of the home also includes an office, a family room, a cozy screened porch that overlooks a beautifully-landscaped fenced yard, and a half-bathroom. Located near Braeside School and the train station, and just a short drive from the Botanic Gardens, Rosewood Beach, and Ravinia, this home is an ideal choice for convenient living. Additional features include a new washer/dryer in the basement, a gas fireplace, updated kitchen with new countertops, new stainless steel dishwasher, brand-new Miele cooktop, retrofitted spotlights and a sprinkler system that maintains the front and back gardens. Enjoy a blend of sophistication and comfort in this fabulous home.
ADDITIONAL INFORMATION
Introducing the North Shore's most exquisite luxury residences, The Wolbright. Occupancy Winter 2025/2026. This exclusive residential building exemplifies a modern and sophisticated design. No detail is overlooked in this 3 bedroom 3.5-bathroom home with a library and family room. 10' ceilings flooded with natural light, designer finishes, and two covered terraces create a new standard of living. European wide white oak floors in main living areas. Chef's kitchen with Italian designer cabinets, Caesarstone quartz counters, 10' island, and high-end appliances. Subzero fridge, Wolf oven, Wolf microwave, Wolf cooktop and Miele dishwasher. Master bedroom with massive walk-in closet. Master bath features freestanding tub, walk-in shower, private water closet with Toto toilet, and double sinks. Open layout perfect for entertaining. Two outdoor terraces were designed as an extension of the space, offering separate covered seating areas. Mud room with laundry, storage, and utility sink. Two storage rooms and additional storage in the garage. Still time to customize the finishes. The Wolbright offers exclusive living with a collection of amenities rarely found in a boutique building. Elegantly designed lobby with 10' ceilings, common area patio with lounge area, Club Room with bar overlooking patio, fitness and yoga center, golf simulator room, and mail room. Heated garage parking with secured storage and bike room. The Wolbright is situated in the heart of downtown Highland Park, just steps from the lake, parks, restaurants, shopping, and train station. The Wolbright is selling out quickly so don't miss out! Reach out today for more information on the remaining residences.
$1,499,000
666 Rice Street Highland Park, IL 60035
- Type:
- Single Family
- Sq.Ft.:
- 4,000
- Status:
- Active
- Beds:
- 6
- Year built:
- 1919
- Baths:
- 6.00
- MLS#:
- 12085661
ADDITIONAL INFORMATION
In 1919, an artist-architect built his dream home. Made of brick, stone, and hand-glazed tiles, it's part English Tudor and part Midwestern Arts & Crafts. Situated on over an acre in east Highland Park, it's tucked behind a private ravine and features a stone path and bridge, the perfect pathway to Ravinia School two blocks west and Rosewood Beach, two blocks east. The first floor living room, capacious by every standard, is anchored by glass French doors at one end, and a stone fireplace, complete with inglenook bench seating, on the other. The dining room features original oak wainscoting, an oak built-in buffet, and an oak booth where, for several generations of family celebrations, the kids sat. Tiles glazed and fired by the artist-architect finish the dining room. A large family room offers open and comfortable living space on the first floor. Its picture windows provide natural light, as well as a view (and access) to the spacious patio and pool outside. A wet bar completes the room. Servicing the pool is a full bathroom with dressing area, washer and dryer and kitchenette. The breakfast room and kitchen complete the first floor, adding light and space and access to the pool. The second floor features 6 bedrooms and 3 full baths. Though they function perfectly well, they can be reimagined into a sensational primary suite and 3 or 4 additional bedrooms depending on your design. It is rare to find a finished basement and true walk-up attic in a house from this era, but this home has it. Plus, the charming cottage, which currently has a lease for $1,500/month, can be repurposed as an in-law unit, home office, gym or kept as a rental. So many options! Charm, character, privacy, ravines, Ravinia, Lake Michigan, the train, shall I continue??? This home has not been on the market for 63 years. Come see why those who live here, stay! House and cottage being sold "As Is"
- Type:
- Other
- Sq.Ft.:
- 8,750
- Status:
- Active
- Beds:
- n/a
- Year built:
- 1930
- Baths:
- MLS#:
- 12085097
ADDITIONAL INFORMATION
This two-story, plus basement commercial building located in downtown Highland Park is available for sale. Completely rehabbed in 2007, this 8,750 square foot property is situated near the corner of Sheridan Road and Central Street. This offering is the perfect opportunity for a user or investor to own a highly visible property on one of the main commercial thoroughfares. Located in the heart of Highland Park's Central Business District, this property benefits from easy access to public transportation, the Metra train station and the Edens Expressway.
- Type:
- Single Family
- Sq.Ft.:
- 2,900
- Status:
- Active
- Beds:
- 4
- Year built:
- 2024
- Baths:
- 4.00
- MLS#:
- 12083534
ADDITIONAL INFORMATION
MCNAUGHTON DEVELOPMENT BRINGS THEIR LUXURY FINISHES TO HIGHLAND PARK IN THIS 10 LOT SUBDIVISION HIDDEN OAK. THIS ESSEX FEATURES LUXURY FINISHES THROUGHOUT THE HOME! DESIGNED WITH CUSTOM CABINETRY, QUARTZ COUNTER TOPS THROUGHOUT, FIREPLACE, SOLID CORE 8' DOORS, DESIGNER LIGHT FIXTURES, TRAY & CATHEDRAL CEILINGS, AND UPGRADED TRIM PACKAGE W/ EXTENSIVE CROWN & WAINSCOT ALL INCLUDED IN STARTING PRICE. THE HOME FEATURES A LUXURY 1ST FLOOR MASTER SUITE, A SECONDARY 1ST FLOOR BEDROOM & BATH, SPACIOUS OPEN FLOOR PLAN WITH FAMILY ROOM, KITCHEN ALONG WITH FLEX ROOM AND TWO ADDITIONAL SECONDARY BEDROOM W/ J & J BATH + LOFT ON SECOND FLOOR. OTHER FEATURES INCLUDE UNDERGROUND PLUMBING AND 8'10' FOUNDATION WALLS. MODEL CURRENTLY NOT FOR SALE. LISTED PRICE IS STARTING PRICE ($1,279,900) + B ELEVATION ($10,000) + FINISHED BASEMENT ($115,000) + LOT PREMIUM ($20,000). PRICE SUBJECT TO CHANGE BASED ON OPTIONS/SELECTIONS THAT HAVE BEEN ADDED TO THIS HOME.
- Type:
- Land
- Sq.Ft.:
- n/a
- Status:
- Active
- Beds:
- n/a
- Lot size:
- 0.25 Acres
- Baths:
- MLS#:
- 12080159
ADDITIONAL INFORMATION
Location! Location! Location! Neighborhood of Luxury Homes in Desirable Highland Park! This Oversized Lot Offers Lots of Options! Whether You Choose to Occupy the Existing "as is" Home, Invest and Rent It, Add On to Increase the Footprint or Tear Down and Build Your Dream Home, This Setting Offers So Much Great Potential and So Many Possibilities. Highland Park Offers Great Schools and Vibrant Downtown with Shopping, Restaurants and more. Wonderful Park System Plus Nearby Ravinia.
- Type:
- Mixed Use
- Sq.Ft.:
- n/a
- Status:
- Active
- Beds:
- n/a
- Year built:
- 1963
- Baths:
- MLS#:
- 12059955
ADDITIONAL INFORMATION
Exceptional Highland Park corner located on Green Bay near Metra-Rail offering mixed-use possibilities with Music Gallery Building (2-story with basement) includes ample parking for future retail or medical site along with Single Family (2-story with basement) on 2 lots which allows for new development opportunities.
- Type:
- Single Family
- Sq.Ft.:
- 4,464
- Status:
- Active
- Beds:
- 3
- Year built:
- 2023
- Baths:
- 5.00
- MLS#:
- 12051686
ADDITIONAL INFORMATION
Once in a lifetime opportunity to own this exquisite and dramatic penthouse. Welcome to Park Sheridan, the North Shore's newest and most luxurious residences! This boutique residence will offer the perfect combination of space, location, amenities, and privacy, creating an elevated lifestyle for all who live here. Occupancy Spring 2025. There's no better time than right now to make your dream home a reality, this is the last penthouse available! No detail overlooked in this 3 bedroom + study, 4.5 bathroom home! Impressive mezzanine level offers an additional 350 square feet, providing versatility to meet your lifestyle and needs. 11'' ceilings flooded with natural light, designer finishes, and an expansive outdoor terrace creates a new standard of living. Grand entry foyer with two skylights. European wide white oak floors in main living areas. Chef's kitchen with Italian designer cabinets, Caesarstone quartz counters, 10' island, Julien workstation, Dornbrach pull-out faucet, and high-end appliances. 30" Subzero fridge, 30" Subzero freezer, Subzero below counter beverage fridge, Wolf 48" gas range, Wolf speed oven, Wolf wall oven and 2 Bosch dishwashers. Master bedroom with walk-in closet. Master bath features Victoria + Albert freestanding tub, walk-in shower, two private water closets with Toto toilets, double sinks, and heated floors. Open layout perfect for entertaining. Option to add elevator. 42" gas fireplace in great room. Over 700 SF terrace has been designed as an extension of the space, offering both covered and uncovered seating areas. Still time to customize finishing touches, including: porcelain tile, kitchen and bathroom countertops, kitchen cabinets, bathroom vanities, and paint colors. Park Sheridan amenities include mail room, fitness and yoga center, Club Room with entertainment kitchen and bar overlooking private park, outdoor private park with lounge area, storage, bike room, and 3 heated garage parking spaces! 1 of the 3 garage spaces is tandem. Situated in the heart of downtown Highland Park, just steps from the lake, parks, restaurants, shopping, and train station. Park Sheridan is selling out quickly so don't miss out! Reach out today for more information on the remaining residences.
- Type:
- Single Family
- Sq.Ft.:
- 8,000
- Status:
- Active
- Beds:
- 6
- Lot size:
- 0.92 Acres
- Baths:
- 11.00
- MLS#:
- 12022524
ADDITIONAL INFORMATION
Proposed new construction. Once in a lifetime opportunity to build your dream home on this spectacular lake front lot. Just across the Lake/Cook line with over 125 feet of lake frontage and the only swimming pool on the lake in the entire North Shore for sale. Just off the bend of Sheridan Road on the border of Glencoe & Highland Park at the end of the enchanting Deere Park Drive. Lot is approximately .92 Acres, can accommodate an approximately 8,000 square foot home and will be delivered vacant.
- Type:
- Single Family
- Sq.Ft.:
- 4,721
- Status:
- Active
- Beds:
- 3
- Lot size:
- 0.57 Acres
- Year built:
- 1946
- Baths:
- 6.00
- MLS#:
- 11992674
ADDITIONAL INFORMATION
Grand renovated Ranch in coveted South Deere Park on large property with private beach access. This 4700 sqft. home features a flexible floor plan, vaulted ceilings throughout, and many recent upgrades such as a new floors, reconstructed room sizes, and a new roof. Oversized kitchen with high end stainless steel appliances, island abundance of cabinetry, and eating area with skylights. Light filled great room, large dining room, and office with built ins. Luxurious primary suite with new walk in closet with upgraded storage system and outdoor access to patio. Expansive primary bathroom with double water closets, double vanity, whirlpool tub, separate shower, and laundry room. Two additional ensuite bedrooms. Lower level offers large recreations space with fireplace, additional bedroom and bathroom, den, sauna, and storage. Beautiful sunny property in excellent location.


© 2024 Midwest Real Estate Data LLC. All rights reserved. Listings courtesy of MRED MLS as distributed by MLS GRID, based on information submitted to the MLS GRID as of {{last updated}}.. All data is obtained from various sources and may not have been verified by broker or MLS GRID. Supplied Open House Information is subject to change without notice. All information should be independently reviewed and verified for accuracy. Properties may or may not be listed by the office/agent presenting the information. The Digital Millennium Copyright Act of 1998, 17 U.S.C. § 512 (the “DMCA”) provides recourse for copyright owners who believe that material appearing on the Internet infringes their rights under U.S. copyright law. If you believe in good faith that any content or material made available in connection with our website or services infringes your copyright, you (or your agent) may send us a notice requesting that the content or material be removed, or access to it blocked. Notices must be sent in writing by email to [email protected]. The DMCA requires that your notice of alleged copyright infringement include the following information: (1) description of the copyrighted work that is the subject of claimed infringement; (2) description of the alleged infringing content and information sufficient to permit us to locate the content; (3) contact information for you, including your address, telephone number and email address; (4) a statement by you that you have a good faith belief that the content in the manner complained of is not authorized by the copyright owner, or its agent, or by the operation of any law; (5) a statement by you, signed under penalty of perjury, that the information in the notification is accurate and that you have the authority to enforce the copyrights that are claimed to be infringed; and (6) a physical or electronic signature of the copyright owner or a person authorized to act on the copyright owner’s behalf. Failure to include all of the above information may result in the delay of the processing of your complaint.
Highland Park Real Estate
The median home value in Highland Park, IL is $787,812. This is higher than the county median home value of $296,900. The national median home value is $338,100. The average price of homes sold in Highland Park, IL is $787,812. Approximately 80.09% of Highland Park homes are owned, compared to 15.71% rented, while 4.2% are vacant. Highland Park real estate listings include condos, townhomes, and single family homes for sale. Commercial properties are also available. If you see a property you’re interested in, contact a Highland Park real estate agent to arrange a tour today!
Highland Park, Illinois has a population of 30,245. Highland Park is more family-centric than the surrounding county with 37.22% of the households containing married families with children. The county average for households married with children is 36.27%.
The median household income in Highland Park, Illinois is $153,226. The median household income for the surrounding county is $97,127 compared to the national median of $69,021. The median age of people living in Highland Park is 48.4 years.
Highland Park Weather
The average high temperature in July is 83.1 degrees, with an average low temperature in January of 16.7 degrees. The average rainfall is approximately 36.3 inches per year, with 35.9 inches of snow per year.
