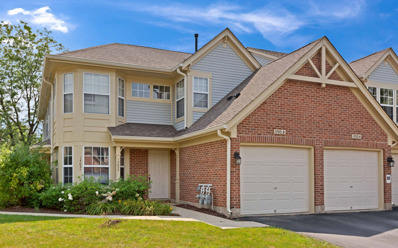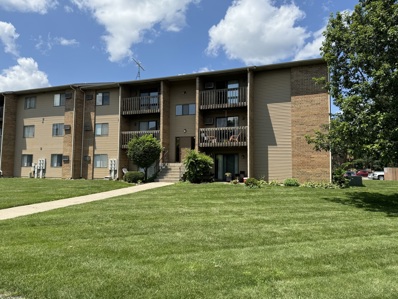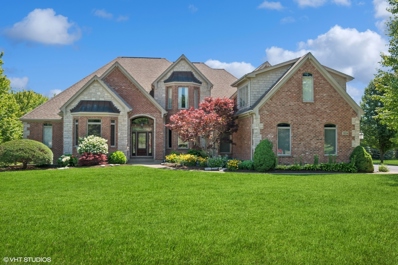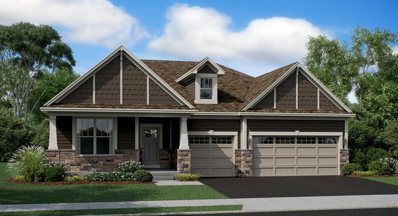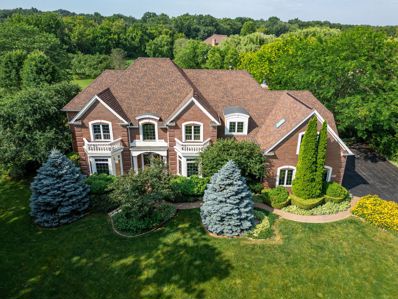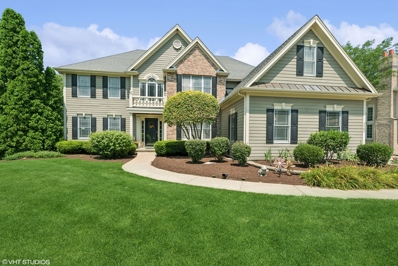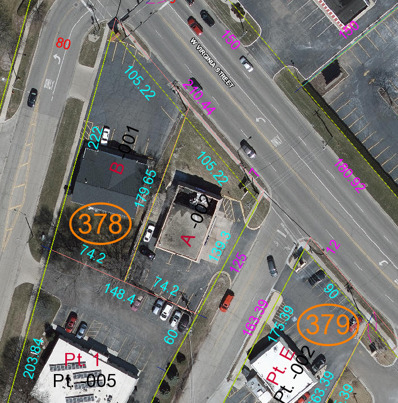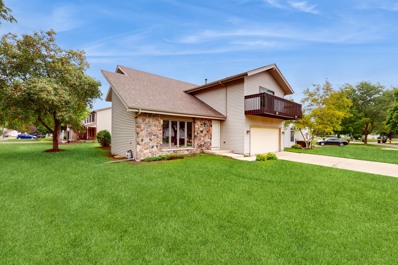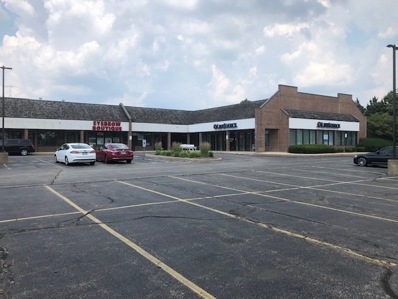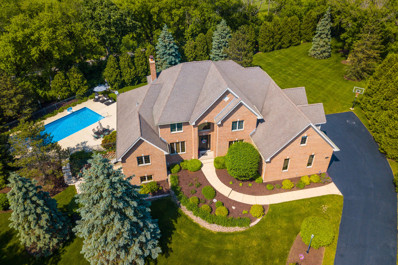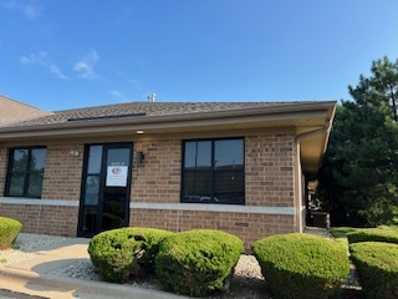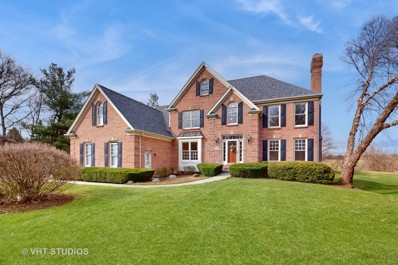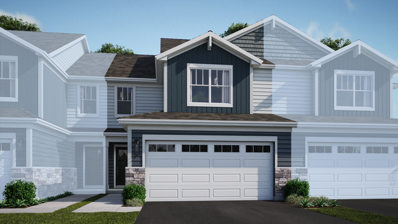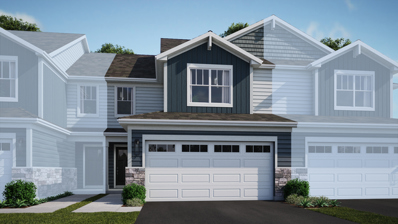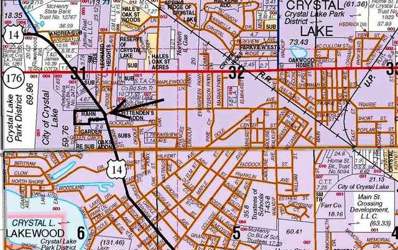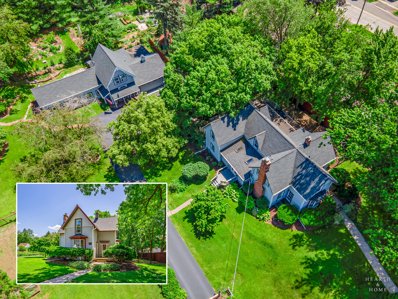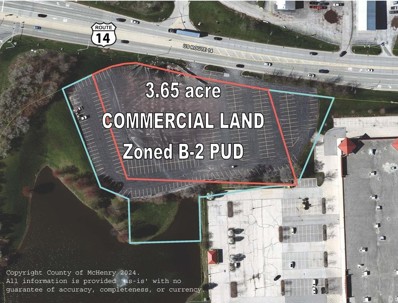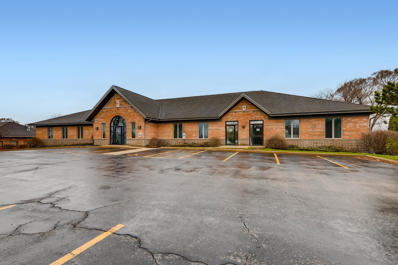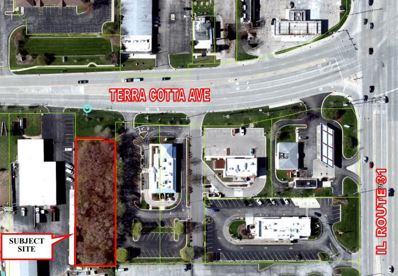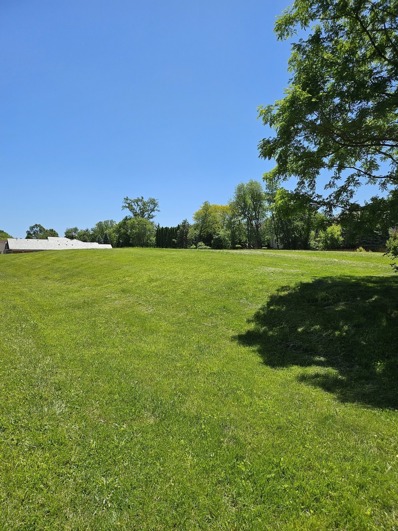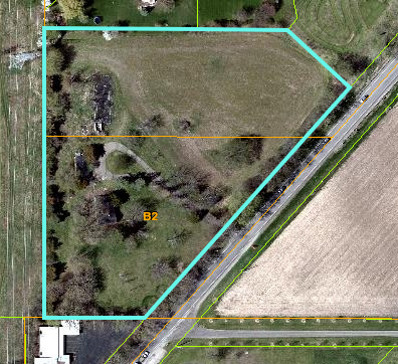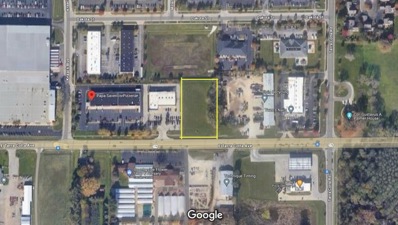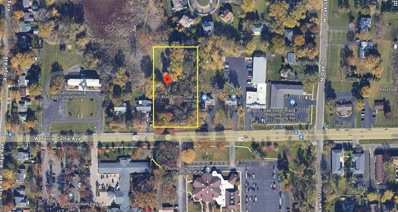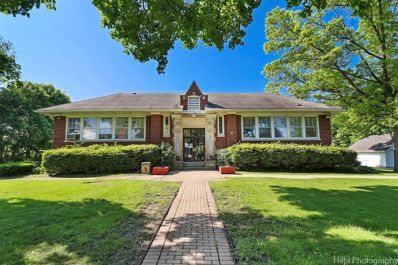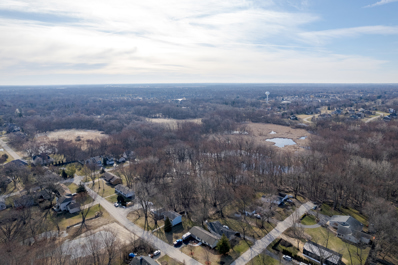Crystal Lake IL Homes for Rent
- Type:
- Single Family
- Sq.Ft.:
- 1,528
- Status:
- Active
- Beds:
- 3
- Year built:
- 1993
- Baths:
- 2.00
- MLS#:
- 12134712
- Subdivision:
- Essex Village
ADDITIONAL INFORMATION
This great, affordable home is over 1500 square feet! You will love living in this secure 2nd floor home. You'll walk up the stairs to the large, bright, vaulted living/dining room. The kitchen is so spacius with plenty of counter space and cabinets. The eating area is surrounded by windows, too! The large primary bedroom has plenty of space for your furniture and 2 nice closets for all your things. There's a big private bath with tub and separate shower. The 2nd bedroom is secluded from both the primary bedroom and 3rd bedroom/den. The den is perfect for either an office, reading room or 3rd bedroom. You will love the space! The laundry is handy with full sized washer and dryer. Off the living room you can relax on your private deck and enjoy the view. It's so great to have a garage included at this low price! Such a convenient location, near schools, not far from Randall Road shopping, and minutes from I-90! The association has irs own private pool and clubhouse, AND you're so close to the lake for swimming, boating and playing, plus Three Oaks Recreation Area, also with swimming, boat and paddle board rentals and wakeboarding! It's not just a home, it's a lifestyle! Air conditioner is a couple months new. Illinois licensed Broker has interest.
- Type:
- Single Family
- Sq.Ft.:
- 646
- Status:
- Active
- Beds:
- 1
- Year built:
- 1988
- Baths:
- 1.00
- MLS#:
- 12125967
- Subdivision:
- Virginia Road Condominiums
ADDITIONAL INFORMATION
- Type:
- Single Family
- Sq.Ft.:
- 5,373
- Status:
- Active
- Beds:
- 4
- Lot size:
- 1.08 Acres
- Year built:
- 2007
- Baths:
- 5.00
- MLS#:
- 12127087
- Subdivision:
- Ridgestone
ADDITIONAL INFORMATION
Prepare to be impressed! This all brick beauty showcases architectural interest and custom features rarely found. An expansive foyer welcomes you home to a warm and inviting open floor plan, complete with marble flooring, high ceilings and a dramatic winding staircase. The kitchen compliments today's design trends where style meets elegance with Haas custom cabinetry, Sub Zero refrigerator, dual drawer dishwasher, two beverage coolers and Wolf range. A desirable 1st floor primary suite provides privacy and relaxation with a large soaking tub, separate shower room and access to a generous sized bedroom with custom-built in shelving and dividers in the walk-in closet. The main floor family room is highlighted by an inviting fireplace flanked by built in bookshelves plus a dramatic cathedral ceiling. The ease of living continues with a separate library or office for work at home options. A second staircase leads you to 3 large guest suites, each with access to a private full bath plus a versatile bonus room for additional recreation space and entertainment area. Explore the possibilities in the full unfinished English basement with abundant natural light for potential future living space plus a 5th full bath is ready for your finishing touches. This handsome home is situated on a full 1 acre lot surrounded by green space for privacy. The immense brick paver patio is perfect for entertaining and summer enjoyment. Additional features include a 4 car heated garage, 2 furnaces (1 new) plus a newer water heater. Come see this exceptional find located in Ridgestone Subdivision. Your new home is here! 1-year American Home Shield Warranty
- Type:
- Single Family
- Sq.Ft.:
- 2,365
- Status:
- Active
- Beds:
- 3
- Baths:
- 3.00
- MLS#:
- 12125542
- Subdivision:
- Woodlore Estates
ADDITIONAL INFORMATION
STUNNING NEW RANCH HOME on Amazing home site READY in February, 2025. (pics are for REFERENCE ONLY). PLAN AHEAD NOW and enjoy an OPEN CONCEPT RANCH on beautiful premium homesite that backs to privacy and conservation area with a LOOK-OUT Basement!! LVP flooring throughout first floor except bedrooms. This sought after Matisse floorplan offers generous 9' ceilings and a gas fireplace in the family room. This stunning home has oversized kitchen, large center island, QUARTZ tops, stainless steel appliances, walk-in pantry and breakfast area. The elegant master suite includes private bath, deluxe shower and enormous walk-in closet. This home has a FULL look-out basement with finishing potential limited only to your imagination. One of the decorated model homes is is the Matisse floorplan to come out and view. Conveniently located just off of Rte. 31, approx. 1/2 mile north of Rte. 176., it is within minutes to restaurants, retail, healthcare facilities, metra train and many parks. These "Everything's Included" homes have top-of-the-line features including quartz counters, upgraded cabinets and flooring and all SS appliances. This community is in CL Park District and TOP rated Prairie Ridge HS. HOMESITE#246. (exterior rendering is for reference only)
- Type:
- Single Family
- Sq.Ft.:
- 8,327
- Status:
- Active
- Beds:
- 5
- Lot size:
- 1.24 Acres
- Year built:
- 1999
- Baths:
- 7.00
- MLS#:
- 12082096
- Subdivision:
- Oakwood Manor
ADDITIONAL INFORMATION
This home is seeking a new owner that will love and care for it the way it has been loved and cared for since its construction by the owner in 1999! This is one special property that has been meticulously maintained! Boasting well over 8,000 square feet, this 6 bedroom, 5.2 bath custom home is truly unique and has an incredible amount to offer! The first floor provides a primary suite, home office, living room, dining room, mud room, two powder rooms and a warm and generous kitchen with a beautiful hearth/family room! It also offers two fireplaces, vaulted ceilings, cathedral ceilings, two staircases and an extra tall heated 3 car garage with epoxied floors! Wait! There's so much more! Resting on 1.25 acres, this expansive property impresses with its professionally landscaped grounds, mature trees, extra frontage, loads of perennials, outside lighting and brick paver walkways! You will be wowed by the fantastic heated, saltwater in~ground pool, hot tub, sports court and extra garden space! The walkout basement is equally impressive with its custom theater/media room, second kitchen, 3rd fireplace, exercise room (with infrared sauna), music room, 6th bedroom, full bath along with loads of storage as well! The second story provides four additional extremely generous bedrooms, two full baths and a "Jack & Jill" setup. You can enjoy the grand views of the first floor from the second floor bridge! You will find the laundry area and giant sewing/craft room on the third floor! There is also access to a great attic as well! This home is a truly one of a kind entertainer's dream & a rare Scholtz design! It is custom and special in every way! See additional info for a long list of special features! Schedule your showing today!
- Type:
- Single Family
- Sq.Ft.:
- 5,498
- Status:
- Active
- Beds:
- 5
- Lot size:
- 0.47 Acres
- Year built:
- 2000
- Baths:
- 5.00
- MLS#:
- 11926742
- Subdivision:
- Turnberry Of Lakewood
ADDITIONAL INFORMATION
YOU'LL LOVE THIS ARTHUR T. MACINTOSH CLASSIC TURNBERRY HOME. THE BEST OF THE HILLS OF TURNBERRY. FANTASTIC OPEN SPACE LOCATION BACKING TO POND. GOURMET KITCHEN, OF COURSE ALL STAINLESS, GLEAMING HARDWOOD FLOORS, 5 BEDROOMS WITH A MAIN LEVEL FULL BATH AND BEDROOM. HUGE MASTER, EQUALLY SPACIOUS MASTER BATH AND CLOSET. ALL UPSTAIRS BEDROOMS WITH AN ENSUITE BATH. FULL FINISHED WALKOUT BASEMENT STUBBED FOR FULL KITCHEN, HUGE SHOWER IN FULL BATH WITH MULTIPLE SHOWER HEADS. SIDE-LOAD 3 CAR GARAGE HEATED AND NEW EPOXY FLOOR. UPGRADED ELECTRIC FOR YOUR EV CHARGER. LONG LASTING HARDIE BOARD SIDING, NEW MAINTENANCE-FREE DECK. BIG BACKYARD, ALMOST 1/2 ACRE, SERENE KOI POND, PROFESSIONALLY INSTALLED LIGHTING AND LANDSCAPED FRONT AND BACK.
- Type:
- Land
- Sq.Ft.:
- n/a
- Status:
- Active
- Beds:
- n/a
- Lot size:
- 0.27 Acres
- Baths:
- MLS#:
- 12122744
ADDITIONAL INFORMATION
Prime vacant corner parcel located on busy Virginia Street Corridor (Route 14, Northwest Highway, 105 feet of frontage). This lot is ready for fast food or commercial business use with high traffic counts and outstanding visibility. Concrete curb cut installed on Circle Lane for access to Northwest Highway. All utilities on site, makes site prime for commercial redevelopment. Existing concrete and drains in place for rebuild to automotive business. Sewer and water service installed onto property. Existing parking lot in place.
- Type:
- Single Family
- Sq.Ft.:
- 2,520
- Status:
- Active
- Beds:
- 4
- Year built:
- 1990
- Baths:
- 3.00
- MLS#:
- 12118893
ADDITIONAL INFORMATION
Rare gem on a corner lot in the heart of the Four Colonies subdivision in Crystal Lake. Close to downtown, the Metra and steps from the high school, Samuel Johns Park and Randall Road, providing an abundance of shopping and entertainment. This amazing 4-bed, 2.5-bath home includes a full basement with ample storage space. Large primary bedroom with cathedral ceilings, en-suite bathroom, walk-in closet and a balcony overlooking tree-lined street. The 3 additional bedrooms are spacious with great extra closet space. The family room has a beautiful wood-burning fireplace and sliding doors to the outdoor gathering space and offers an abundance of natural light. The upstairs loft is a perfect playroom or work from home office space. 2 car garage. Updated furnace, humidifier and air conditioner (2021). New washer and dryer (2023). Located in a quiet and lovely neighborhood offers a strong sense of community. Don't miss out on this exceptional opportunity to make this home your own and have a space that epitomizes the charm of living in suburban Crystal Lake.
- Type:
- Other
- Sq.Ft.:
- 18,157
- Status:
- Active
- Beds:
- n/a
- Year built:
- 1991
- Baths:
- MLS#:
- 12118982
ADDITIONAL INFORMATION
Attractive Investment Property. 18,157 SF Retail Center 93% Occupied. Affluent Community Demographics. Prime Location, High Visibility on Dense Business Corridor. Route 14 Frontage: 338 Feet. Daily Traffic Counts: 28,000. Longer Term Tenants. Ample Parking. CAP Rate: -8.5%. Rent Roll Available Via NDA.
- Type:
- Single Family
- Sq.Ft.:
- 6,962
- Status:
- Active
- Beds:
- 5
- Lot size:
- 1.04 Acres
- Year built:
- 2001
- Baths:
- 5.00
- MLS#:
- 12107859
- Subdivision:
- Colonel Holcomb Estates
ADDITIONAL INFORMATION
Exquisite Custom Estate in renowned Colonel Holcomb Subdivision! This 5 Bedroom/4.1 Bathroom Custom home showcasing a Private pool will not disappoint! Elevated on a 1+ acre professionally landscaped lot in a quiet cul-de-sac, you will find over 6,900 SQFT of open concept living space featuring only the highest levels of quality and Craftmanship. Spacious eat-in kitchen with breakfast area features custom Brakur cabinetry, granite counters, premium appliances (Viking/Bosch) and separate wet bar. Expansive great room adjoining includes 2-story windows, wood burning fireplace and access to the spectacular back deck. Retreat to the first-floor master suite including spa bathroom with whirlpool tub, dual vanities, separate shower, and two oversized walk-in closets. The study, separate dining room, and first floor laundry room round out the main level - All displaying custom touches! The second level proves just as spacious including three oversized bedrooms with large closets, two additional bathrooms (one ensuite), and a massive bonus room to accommodate all your needs! Retire to the finished walk-out basement to find a massive recreation room with a 2nd wood burning fireplace and full bar, in addition to one more bedroom and full bathroom. Plus, you'll be the envy of all your friends and family with the heated, inground pool and spacious pool deck - Perfect for entertaining!! Custom millwork and built-ins throughout! Extraordinary amounts of closet space! Unfinished portion of basement provides abundant storage and stairway access to the heated 3+ car garage! Updated intercom system and LED lighting! Generac 22KW whole house generator! Two newer Trane Furnaces and Air Conditioners. New roof was just installed! This home has been meticulously maintained and shows like NEW!
- Type:
- Condo
- Sq.Ft.:
- 2,121
- Status:
- Active
- Beds:
- n/a
- Year built:
- 2009
- Baths:
- MLS#:
- 12117890
ADDITIONAL INFORMATION
LOOKING FOR A PLACE READY FOR JUST ABOUT ANY BUSINESS OFFICE, DENTAL, MEDICAL, INSURANCE, OR REAL ESTATE BUSINESS THIS PLACE CAN BE YOUR NEW COMMERCIAL CONDO WITH 2 BATHROOMS A KITCHEN TWO CONFERENCE ROOMS PLUS MULTIPLE STORAGE ROOMS AND OFFICES THIS PLACE HAS 2121 SQ FEET OF PERFECTION SEE FLOOR PLAN AND AN OPEN AREA WHEN YOU WALK IN TO GREET YOUR CLIENTS THERE IS AN ASSOICATION OF 460 PER MONTH THRU NORTHWEST PROPERTY MANAGEMENT
- Type:
- Single Family
- Sq.Ft.:
- 5,348
- Status:
- Active
- Beds:
- 5
- Lot size:
- 1.12 Acres
- Year built:
- 1994
- Baths:
- 4.00
- MLS#:
- 12113991
ADDITIONAL INFORMATION
Highly sought after and rarely available in Prairie Grove. This stunning home is in pristine condition. Located on 1.12 acres. Amazing property. Step inside to hardwood floors on main floor which adds a touch of elegance to the space. Very spacious with open floor plan. Spacious room sizes, featuring 2 story living room with fireplace with carpet. The Expansive Kitchen features granite counter tops, 3 ovens, stainless steel appliances. Window above sink overlooking the beautiful property. Main floor offers media/flex or gym with 1/2 bath. Main floor laundry. The layout creates a sense of grandeur, making this the perfect home for entertaining family and friends. Upper level, has a master bedroom with vaulted ceilings, with master en suite including large walk-in closet. Three additional nicely sized bedrooms with a room perfect for playroom or office. Second full bath as well. Finished english basement includes a kitchenette, gym area and dry bar. Third bathroom as well with plenty of storage space . There is a 2 tiered deck which overlooks the amazing views. The property spells Tranquility. Recent improvements include: New roof, New master bedroom shower, interior painting 1 & 2nd floor, New HVAC & water heater, new toilets, plumbing. Freshly landscaped. House has been well maintained. Three car garage which leads into the laundry room. Cabinet in laundry rooms will remain. Schedule a showing today to make this house your NEW home.
- Type:
- Single Family
- Sq.Ft.:
- 1,840
- Status:
- Active
- Beds:
- 3
- Year built:
- 2024
- Baths:
- 3.00
- MLS#:
- 12108088
ADDITIONAL INFORMATION
Welcome home to Woodlore Townes! A new construction Townhome Community by Lennar Homes. Builder is offering $10,000 in options incentive with use of Lennar Mortgage or cash sale* The Charlotte is a 3 bed/2.1 bath, 2 car garage 2 story home at 1,840 square feet which features an open concept great room, kitchen and dining room area with sliding glass door access to your outdoor patio. The kitchen is open to the dining room and great room to allow for easy living. Walk upstairs to the 2nd level and enjoy spacious bedrooms + the convenience of a 2nd floor full size laundry room. The primary suite features a huge walk-in closet + a primary bath In addition to an impressive primary suite, The Charlotte features a spacious 18x13 2nd bedroom. A Lennar home is always equipped with amenities, features and trending finishes to satisfy even the most discerning buyer. Photos are of model homes, interior finishes and options may be different. *See sales office for incentive details/qualifications. TOP RATED PRAIRIE GROVE ELEMENTARY and PRAIRIE RIDGE HS.
- Type:
- Single Family
- Sq.Ft.:
- 1,767
- Status:
- Active
- Beds:
- 3
- Year built:
- 2024
- Baths:
- 3.00
- MLS#:
- 12108055
ADDITIONAL INFORMATION
Welcome home to Woodlore Townes! A new construction Townhome Community by Lennar Homes. Buy now and enjoy $10,000 BUYER INCENTIVE with use of Lennar Mortgage or cash. The Marianne model is an amazing 2 story, 3 bed/2.1 bath, 2 car garage design. At 1,767 square feet the flow allows for ease and flexibility featuring an open concept where the kitchen is open to the spacious great room and dining room with access unto the patio. A Lennar home is always equipped with amenities, features and trending finishes to satisfy even the most discerning buyer. Walk upstairs to the 2nd level and enjoy all the comforts of home featuring 3 spacious bedrooms + the convenience of a 2nd floor full size laundry room. The primary suite features a walk-in closet + a primary bath. Photos are of model homes, interior finishes and options may be different. TOP RATED PRAIRIE GROVE ELEMENTARY and PRAIRIE RIDGE HS.
- Type:
- Land
- Sq.Ft.:
- n/a
- Status:
- Active
- Beds:
- n/a
- Lot size:
- 7.95 Acres
- Baths:
- MLS#:
- 12107296
ADDITIONAL INFORMATION
Seeking a Commercial or Retail Location? This 7.95 acre lot is located at a lighted intersection with new turn lane! The city of Crystal Lake has indicated commercial or retail uses would be considered. Sorry, no gas stations.
- Type:
- Single Family
- Sq.Ft.:
- 3,760
- Status:
- Active
- Beds:
- 4
- Lot size:
- 0.82 Acres
- Year built:
- 1859
- Baths:
- 3.00
- MLS#:
- 12104147
ADDITIONAL INFORMATION
Buy one house, get one free! :) Picture the perfect homestead: historical home with vibrant vintage vibe, lushly landscaped property with room to garden and get away, and a totally rare, ONE OF A KIND guest house / coach house / etc etc -- imagine the possibilities! The ultimate work from home space; all surreptitiously set in downtoen Crystal Lake with access to all the conveniences of contemporary life, yet a world apart from the ordinary. Relish this masterful mosaic marrying the requisite modern amenities of today's discerning homeowner with the authentic ambiance of historical architecture. The heartbeat of the main home emanates from the contemporary kitchen: open and inviting with white cabinetry, stainless appliances including double oven, pendant lighting, glass subway tile, idyllic island, eat-in area and a serious chef's pantry. Artful live-edge coffee counter open to adjacent to porch conservatory respite room. The main level living spaces are yours to define: home office, writer's nook, formal dining, gallery space, classic drawing room or parlor. Primary suite a true retreat with vaulted ceilings, skylights, sitting space, your own kitchenette. THIS IS WHERE IT GETS REALLY WILD. Fulfilling the fantasy of homestead living is yet another 1,800sf+ structure replete with delightfully idiosyncratic details: wood plank flooring, beamed ceilings, built-in bar and desks, wood-burning stove, whimsical workshop. Gigantic great room, full kitchen, full bath, second story loft bedroom: abundant and inspirational space for whatever you can imagine: home-based business, yoga/artist studio, in-law suite, retreat center, escape room? Pretty and private parcel located with advantages of in-town benefits: award-winning Crystal Lake schools and library, abundant shopping and dining nearby, commuter conveniences, recreational options aplenty. Pioneer your personal lifestyle!
$1,825,000
4419 NW Highway Crystal Lake, IL 60014
- Type:
- Land
- Sq.Ft.:
- n/a
- Status:
- Active
- Beds:
- n/a
- Lot size:
- 3.65 Acres
- Baths:
- MLS#:
- 12097262
ADDITIONAL INFORMATION
COMMERCIAL LAND 3.65 ACRE High Traffic Location 3.65 acre highly desired commercial site, former location of well known banquet facility and nightclub. Property has two points of ingress/egress onto Route 14 with a possibility of a cross easement into the adjacent shopping center. Currently all detention is off site. City water and sewer nearby at adjacent properties. Average daily traffic counts are approximately 20,700 vpd on Route 14 and 34,000 vpd on Route 31. Survey available upon request.
$1,500,000
338 Memorial Drive Crystal Lake, IL 60014
- Type:
- Office
- Sq.Ft.:
- 8,032
- Status:
- Active
- Beds:
- n/a
- Lot size:
- 1.1 Acres
- Year built:
- 1996
- Baths:
- MLS#:
- 12092959
ADDITIONAL INFORMATION
Investment opportunity! Ideal for end user, investment, office, or professional Services. Plenty of parking in front and rear of building. 2 of 3 units fully leased through 2026. 1,871 SF vacant on main level. Entire basement (8,032 SF) available for lease - 1,773 SF of garage space.
- Type:
- Land
- Sq.Ft.:
- n/a
- Status:
- Active
- Beds:
- n/a
- Lot size:
- 0.62 Acres
- Baths:
- MLS#:
- 12080353
ADDITIONAL INFORMATION
FOR SALE - a .62 acre vacant lot on Terra Cotta Ave (Route 176).
- Type:
- Land
- Sq.Ft.:
- n/a
- Status:
- Active
- Beds:
- n/a
- Lot size:
- 3.85 Acres
- Baths:
- MLS#:
- 12079969
ADDITIONAL INFORMATION
This property consists of 4 single family zoned parcel which are adjacent to multifamily and could potentially be rezoned. The lot is slightly sloped and tree lined on the North and West sides of the property. Within 1 mile of the middle and high schools. Very much potential for development.
$425,000
2020 W Rt 176 Crystal Lake, IL 60014
- Type:
- Land
- Sq.Ft.:
- n/a
- Status:
- Active
- Beds:
- n/a
- Lot size:
- 6.41 Acres
- Baths:
- MLS#:
- 12079635
ADDITIONAL INFORMATION
It's back!! New price!! Development opportunity in Nunda Township (McHenry County): 6.4 acres of rolling, slight uphill sloped land with over 500 ft of frontage on Route 176! Paved U-shaped drive goes up to wide open space, overlooking golf course fairway. A steel appx 40 x 20ft storage structure is at the top. Plenty of trees and vegetation, but cleared, open space, as well, plus small cornfield, and great neighbors, with north lot line facing Prairie Isle Golf Course Fairways, and east lot line facing a newer single family subdivision! Mixed use with commercial currently in both directions on Route 176, and traffic counts of over 16,000 cars per day!! This is an excellent opportunity for an owner/user, for example, who would build a mid-sized one story office building, occupy one space and rent out two or three other spaces. Also, land is tillable, or, can go as a lawn and garden location, florist, nursery with greenhouse, wooden fence sales/construct ion, landscaper's yard, general business, live/work, residential, or mixed use!! Property is zoned E1/Agricultural/some business, to be verified. Location is in close proximity to Crystal Lake to the west, as well as Wauconda, Island Lake, Burtons Bridge, and the Fox River corridor area to the east. Long term owner/partnership dissolving and want to retire and move on, highly motivated!! PRICED TO SELL!! All serious offers considered!! Owner may finance!!
- Type:
- Land
- Sq.Ft.:
- n/a
- Status:
- Active
- Beds:
- n/a
- Lot size:
- 1.1 Acres
- Baths:
- MLS#:
- 12068928
ADDITIONAL INFORMATION
Presenting an exceptional opportunity-a prime 1.16-acre commercial lot nestled along the bustling Route 176 in Crystal Lake, just approximately one mile west of Route 31. Boasting an expansive 180 feet of frontage, this ideally sized and shaped parcel is meticulously zoned B-2 PUD, offering versatile possibilities for commercial ventures. Enhanced by off-site detention amenities, this vacant gem awaits your visionary investment. Owner is also very open to different possibilities and partnerships. Owner is also open to seller financing, and will listen to any idea.
- Type:
- Land
- Sq.Ft.:
- n/a
- Status:
- Active
- Beds:
- n/a
- Lot size:
- 1.84 Acres
- Baths:
- MLS#:
- 12068910
ADDITIONAL INFORMATION
Presenting an exclusive opportunity to acquire 1.84 acres of prime commercial land in Crystal Lake, situated along the bustling Route 176. This rare offering includes two adjoining parcels, totaling 80,150 square feet, and is zoned B2 for versatile development possibilities. Boasting the convenience of city water and sewer connections, this property is impeccably positioned for a variety of uses, from retail to office space, and even multi-family residences. Its strategic location and ample size make it an ideal canvas for a Planned Unit Development (PUD), offering endless potential for visionary investors and developers. Seize the chance to become part of Crystal Lake's thriving commercial landscape with this remarkable investment opportunity. Owner is also very open to different possibilities and partnerships. Owner is also open to seller financing, and will listen to any idea.
- Type:
- Church/School
- Sq.Ft.:
- n/a
- Status:
- Active
- Beds:
- n/a
- Lot size:
- 2.98 Acres
- Year built:
- 1914
- Baths:
- MLS#:
- 12056839
ADDITIONAL INFORMATION
Amazing property on 3 acres! This historic building is currently zoned A-1 and is used as a religious institution and schooling. Already built out with many rooms and a large kitchen. More than enough space for gatherings both inside and out. There are many potential great uses for this property. Rarely available in this great location!
- Type:
- Land
- Sq.Ft.:
- n/a
- Status:
- Active
- Beds:
- n/a
- Lot size:
- 0.43 Acres
- Baths:
- MLS#:
- 12050665
ADDITIONAL INFORMATION
Walking Distance to Parks and General Store~ Walking Distance to the Beach~ Walk or Bike to Lippold Park~ 10 Minutes to Downtown Crystal Lake~ 10 Minutes to the Train~ .43 acres


© 2024 Midwest Real Estate Data LLC. All rights reserved. Listings courtesy of MRED MLS as distributed by MLS GRID, based on information submitted to the MLS GRID as of {{last updated}}.. All data is obtained from various sources and may not have been verified by broker or MLS GRID. Supplied Open House Information is subject to change without notice. All information should be independently reviewed and verified for accuracy. Properties may or may not be listed by the office/agent presenting the information. The Digital Millennium Copyright Act of 1998, 17 U.S.C. § 512 (the “DMCA”) provides recourse for copyright owners who believe that material appearing on the Internet infringes their rights under U.S. copyright law. If you believe in good faith that any content or material made available in connection with our website or services infringes your copyright, you (or your agent) may send us a notice requesting that the content or material be removed, or access to it blocked. Notices must be sent in writing by email to [email protected]. The DMCA requires that your notice of alleged copyright infringement include the following information: (1) description of the copyrighted work that is the subject of claimed infringement; (2) description of the alleged infringing content and information sufficient to permit us to locate the content; (3) contact information for you, including your address, telephone number and email address; (4) a statement by you that you have a good faith belief that the content in the manner complained of is not authorized by the copyright owner, or its agent, or by the operation of any law; (5) a statement by you, signed under penalty of perjury, that the information in the notification is accurate and that you have the authority to enforce the copyrights that are claimed to be infringed; and (6) a physical or electronic signature of the copyright owner or a person authorized to act on the copyright owner’s behalf. Failure to include all of the above information may result in the delay of the processing of your complaint.
Crystal Lake Real Estate
The median home value in Crystal Lake, IL is $357,000. This is higher than the county median home value of $288,600. The national median home value is $338,100. The average price of homes sold in Crystal Lake, IL is $357,000. Approximately 73.86% of Crystal Lake homes are owned, compared to 21.64% rented, while 4.5% are vacant. Crystal Lake real estate listings include condos, townhomes, and single family homes for sale. Commercial properties are also available. If you see a property you’re interested in, contact a Crystal Lake real estate agent to arrange a tour today!
Crystal Lake, Illinois has a population of 40,082. Crystal Lake is more family-centric than the surrounding county with 36.12% of the households containing married families with children. The county average for households married with children is 33.95%.
The median household income in Crystal Lake, Illinois is $96,274. The median household income for the surrounding county is $93,801 compared to the national median of $69,021. The median age of people living in Crystal Lake is 39.5 years.
Crystal Lake Weather
The average high temperature in July is 81.8 degrees, with an average low temperature in January of 12.7 degrees. The average rainfall is approximately 36.7 inches per year, with 35.1 inches of snow per year.
