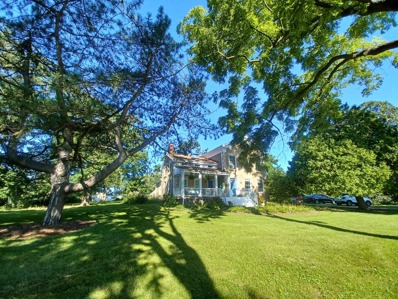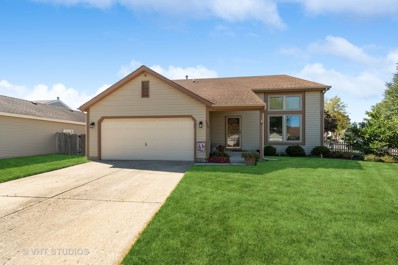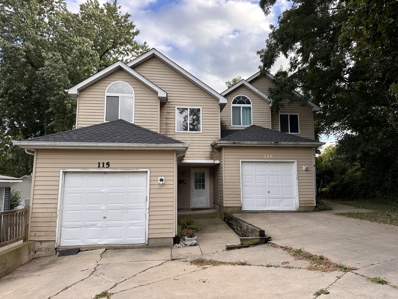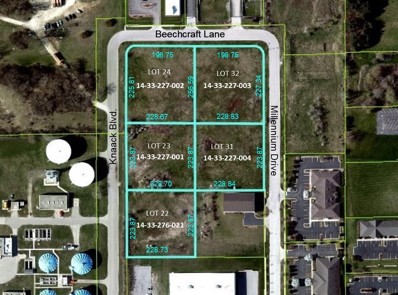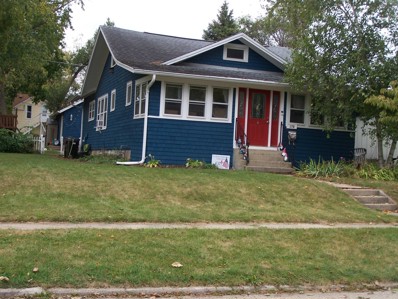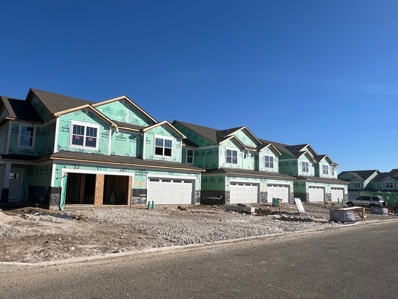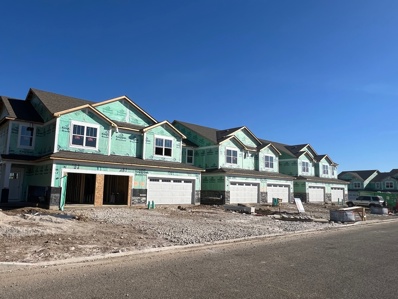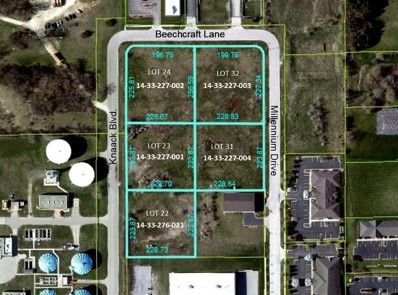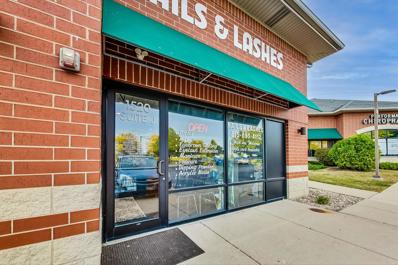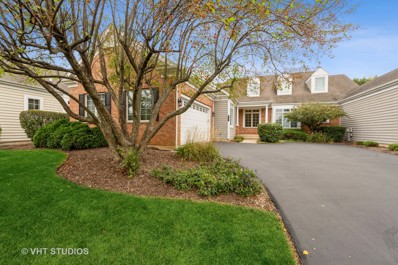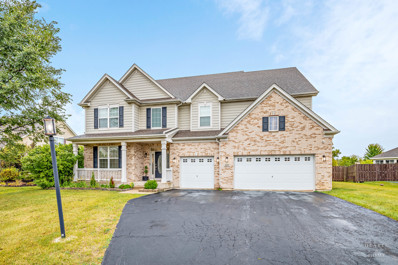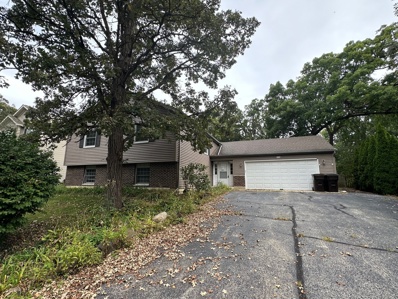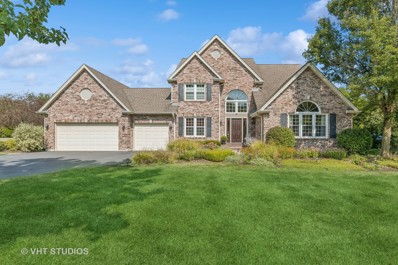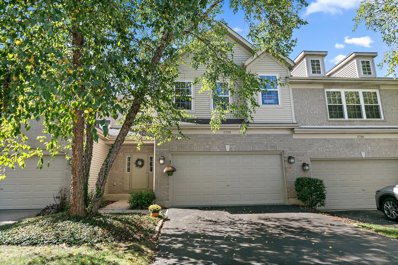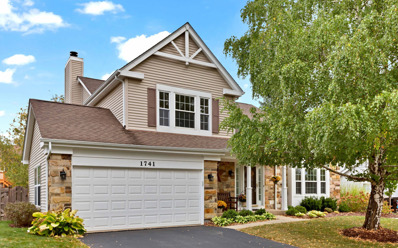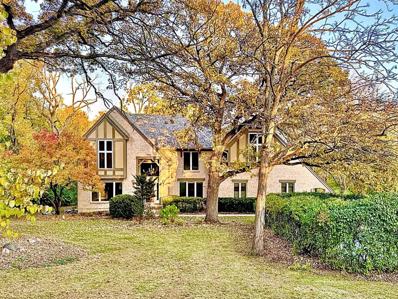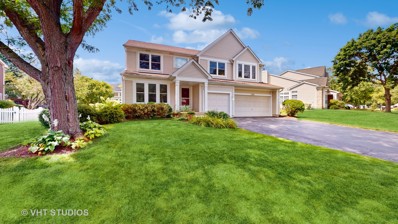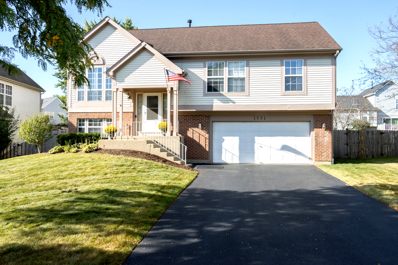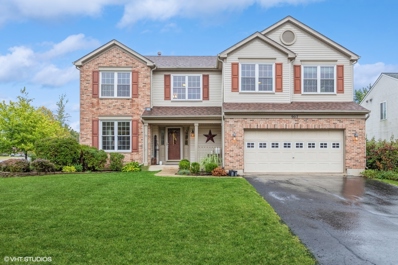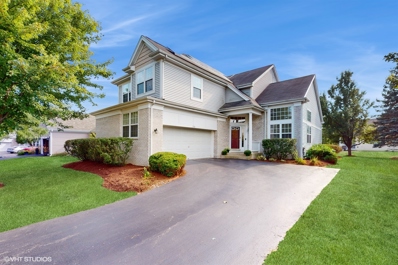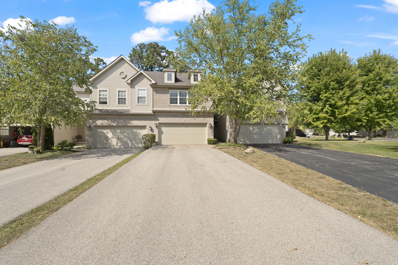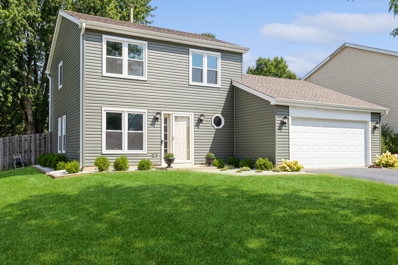Crystal Lake IL Homes for Rent
- Type:
- Single Family
- Sq.Ft.:
- 2,480
- Status:
- Active
- Beds:
- 3
- Lot size:
- 5.05 Acres
- Year built:
- 1857
- Baths:
- 2.00
- MLS#:
- 12131381
ADDITIONAL INFORMATION
BEAUTIFUL Historical landmark home combined with LUCRATIVE TURNKEY ESTABLISHED ORGANIC FARM AND FARM STAND and just steps to downtown Crystal Lake, Metra and Veteran's Acres Park is right across the street AND wait there's more... It is located in rural McHenry County thus affording low AG taxes. This is a lovely, tasteful well kept home. Major renovations include new roof, windows, kitchen, baths, electric and plumbing. 18' thick walls, high ceilings stone and brick exterior and has a long front porch graced with columns. There are 5.05 acres of land that is currently being used for organic produce and fruit tree orchard, they recently added 45-50 peach trees. The barn has been rebuilt and has plenty of refrigerators and refrigerated displays that are included in the price. It is just lovely. The barn loft has a heating system that just hasn't been hooked up yet. The Madoli Farms Farm Stand is only open from 9 - 2 on Tues, Thurs and Sat and the traffic is considerable during the season. The chickens even stay. If you want to work where you live or just have a hobby farm, this is the place. Prairie Ridge High School is also just down the street. Open your mind and imagine the future possibilities. There are limitless options
- Type:
- Single Family
- Sq.Ft.:
- 1,617
- Status:
- Active
- Beds:
- 3
- Lot size:
- 0.24 Acres
- Year built:
- 1990
- Baths:
- 2.00
- MLS#:
- 12172881
- Subdivision:
- Four Colonies
ADDITIONAL INFORMATION
Welcome to 1255 Rosewood Ln. in beautiful Crystal Lake! This charming 3-bedroom, 1.5-bathroom home features a spacious two-car garage and a brand-new fenced-in yard, complete with an invisible fence perfect for your furry friend. The main level boasts updated flooring (2015) and an open kitchen with quartz countertops (2022), a brand-new oven, dishwasher, and a touchless Moen faucet. Upstairs, enjoy fresh carpeting (2024) in all three bedrooms. Additional highlights include a freshly painted deck (2023), washer and dryer (2018), and recent upgrades in both bathrooms, including a water-efficient toilet and new flooring. Plus, the home features a new HVAC system (June 2023) to keep you comfortable year-round. Located close to schools, shopping, and the popular Three Oaks Recreation Area, this home has everything you need. Come experience all that Crystal Lake has to offer!
- Type:
- Multi-Family
- Sq.Ft.:
- n/a
- Status:
- Active
- Beds:
- 6
- Year built:
- 1995
- Baths:
- 6.00
- MLS#:
- 12156020
ADDITIONAL INFORMATION
Calling all investors!!! This is a great opportunity own a duplex in Crystal Lake!! Walking distance to downtown Crystal Lake offering shops and restaurants, the train to Chicago and more!! Both units in this duplex offer 3 bedrooms, 2.1 bathrooms, a full basement and a 1 car attached garage. Each unit also has a deck and access to the yard! This unit is being offered at this low low price due to the work needed on the driveway and the interior. The retail price for this unit is $485,000 but you can get it for the discounted price and add instant equity!! Units like this are rarely available so get this one now!! Roof is new. 115 Dole has a new Furnance and water heater. Both units are currently rented through July of 2025.
- Type:
- Land
- Sq.Ft.:
- n/a
- Status:
- Active
- Beds:
- n/a
- Lot size:
- 5 Acres
- Baths:
- MLS#:
- 12178841
ADDITIONAL INFORMATION
5 contiguous 1+ acre industrial lots in Terra Cotta Tech Subdivision. Offsite detention. City utilities to sites. Covenants and Restrictions require pre-cast or masonry construction. Buy 1 or all 5 for only $82,000 per ($1.88 psf!) PINS are : 14-33-227-001,002,003,004 and 14-33-276-021.
- Type:
- Single Family
- Sq.Ft.:
- 1,300
- Status:
- Active
- Beds:
- 2
- Lot size:
- 0.2 Acres
- Year built:
- 1908
- Baths:
- 1.00
- MLS#:
- 12171166
ADDITIONAL INFORMATION
Vintage style ranch home in downtown Crystal Lake area. Walk to train and Veterans Park and the Prairie Biking Trails. Original hardwood floors, plaster walls, and woodwork bring back the memories of how homes were about 100 years ago. You'll love the sunny enclosed porch for watching the peaceful setting or curling up with a good book. How about the spacious living room and dining room? The kitchen features some original cabinets, a walk-in pantry, a stainless-steel sink and newer appliances. Redone bath w/ceramic tiles & pedestal sink. Walk up attic for future expansion. Newer front door, exterior recently painted. Lg fenced yard w/ many fruit trees. There is also a detached 2-car garage and extra parking area for extra cars. You'll love the spacious outdoor patio that is ideal for entertaining your guests. The unfinished basement could be finished for extra living space. Quick closing is possible.
- Type:
- Single Family
- Sq.Ft.:
- 1,840
- Status:
- Active
- Beds:
- 3
- Year built:
- 2024
- Baths:
- 3.00
- MLS#:
- 12178775
ADDITIONAL INFORMATION
Welcome home to Woodlore Townes! A new construction Townhome Community by Lennar Homes. This unit will be ready for a MARCH/spring delivery! Builder is offering $10,000 in options incentive with use of Lennar Mortgage or cash sale* The Charlotte is a 3 bed/2.1 bath, 2 car garage 2 story home at 1,840 square feet which features an open concept great room, kitchen and dining room area with sliding glass door access to your outdoor patio. The kitchen is open to the dining room and great room to allow for easy living. Walk upstairs to the 2nd level and enjoy spacious bedrooms + the convenience of a 2nd floor full size laundry room. The primary suite features a huge walk-in closet + a primary bath In addition to an impressive primary suite, The Charlotte features a spacious 18x13 2nd bedroom. A Lennar home is always equipped with amenities, features and trending finishes to satisfy even the most discerning buyer. Photos are FOR REFERENCE ONLY from a model homes, interior finishes and options may be different. *See sales office for incentive details/qualifications. TOP RATED PRAIRIE GROVE ELEMENTARY and PRAIRIE RIDGE HS. Homesite #402
- Type:
- Single Family
- Sq.Ft.:
- 1,767
- Status:
- Active
- Beds:
- 3
- Year built:
- 2024
- Baths:
- 3.00
- MLS#:
- 12178759
- Subdivision:
- Woodlore Estates
ADDITIONAL INFORMATION
Welcome home to Woodlore Townes! A new construction Townhome Community in the popular Woodlore Estates. Builder is currently offering buyers $10,000 in options with use of Lennar Mortgage or cash sale*. The Marianne-A model is an amazing 2 story, 3 bed/2.1 bath, 2 car garage design. At 1,767 square feet the flow allows for ease and flexibility featuring an open concept where the kitchen is open to the spacious great room and dining room with access unto the patio. A Lennar home is always equipped with amenities, features and trending finishes to satisfy even the most discerning buyer. Walk upstairs to the 2nd level and enjoy all the comforts of home featuring 3 spacious bedrooms + the convenience of a 2nd floor full size laundry room. The primary suite features a walk-in closet + a primary bath. Photos are FOR REFERNCE ONLY of model homes, interior finishes and options may be different. *See sales office for incentive details/qualifications. Unit #403 with anticipated availability March/2025. TOP RATED PRAIRIE GROVE ELEMENTARY and PRAIRIE RIDGE HS.
- Type:
- Land
- Sq.Ft.:
- n/a
- Status:
- Active
- Beds:
- n/a
- Lot size:
- 5 Acres
- Baths:
- MLS#:
- 12178969
ADDITIONAL INFORMATION
1.3 acre industrial lot in Terra Cotta Tech Subdivision, one of 5 contiguous lots for sale together or individually. Offsite detention. City utilities to sites. Covenants and Restrictions require pre-cast or masonry construction. Buy 1 or all 5 for only $82,000 per ($1.88 psf!) PINS are : 14-33-227-001,002,003,004 and 14-33-276-021. See ML#12178841.
- Type:
- Other
- Sq.Ft.:
- 1,394
- Status:
- Active
- Beds:
- n/a
- Year built:
- 2008
- Baths:
- MLS#:
- 12178331
ADDITIONAL INFORMATION
Discover the perfect investment opportunity with this versatile retail, office, or restaurant condo space! Why rent when you can own and operate your business without the worry of rising rents once your business is established in the community? This property offers an extensive window line and excellent visibility for signage, ensuring your business gets the exposure it needs. It's a great investment for any business looking to secure a prime location and enjoy the benefits of ownership. Seize this opportunity to invest in your business's future today!
- Type:
- Single Family
- Sq.Ft.:
- 2,050
- Status:
- Active
- Beds:
- 2
- Year built:
- 2003
- Baths:
- 2.00
- MLS#:
- 12175562
- Subdivision:
- Terra Villa
ADDITIONAL INFORMATION
Welcome home to this desirable Terra Villa Ranch which boasts a custom home design and exceptional curb appeal on a private lot to fit discerning buyers. OVER 4000 square feet of finished living space. The main level hosts a luxury kitchen with stainless steel appliances, gas cooktop, abundant cabinetry, garbage disposal, and reverse osmosis water filter system. The great room combines formal dining and family rooms with a fireplace flanked with dual sliding doors on each side to access the three season screened in porch and sprawling park like views. Spacious Master Suite has beautiful views, large walk-in closet, and door to porch. Master bath has built-in makeup vanity, separate toilet room, walk-in shower and whirlpool tub. Second bedroom finds lots of natural light and access to an ensuite dual entry full bathroom. There is an office/Den with french doors. Laundry room has second refrigerator and built-in desk. The lower English level Basement includes a large sun-filled rec room with a kitchenette, beverage fridge, and microwave. It has a Master size third bedroom and an ensuite dual entry full bathroom. Plus a bonus room with egress large window AND two spacious storage rooms in the back. Special features include recessed lighting, 9 ft ceilings, tray ceilings, oversized moldings/trim work, solid hardwood floors on the main level, granite and quartz countertops throughout, large double pane Pella oversized windows. There is a convenient walking path in the community. This well maintained home is a must see!
- Type:
- Single Family
- Sq.Ft.:
- 4,299
- Status:
- Active
- Beds:
- 5
- Lot size:
- 0.45 Acres
- Year built:
- 2009
- Baths:
- 4.00
- MLS#:
- 12173613
- Subdivision:
- Bryn Mawr
ADDITIONAL INFORMATION
Welcome home to a captivating 5-bedroom 4 bath home located in the Bryn Mawr community. Step inside to a sophisticated 2 story foyer that flows flawlessly into the formal living room and dining room. This home offers luxurious features and modern amenities throughout. The spacious open floorplan is complemented by newly neutral painted walls and high ceilings that create a light and airy ambiance. The large kitchen showcases granite countertops, expansive breakfast bar, stainless steel appliances, and space for a kitchen dinette that opens to an enormous family room with a gas fireplace, windows from top to bottom, and an elegant chandelier that perfectly catches those natural sunlight rays coming in. Main level bedroom and attached bath can easily accommodate as an in-law space or hosting overnight guests. Updated and conveniently located 1st floor laundry room with new washer and dryer just off the newly built sitting nook. Make your way up to the second level using one of the double staircases boasting newly installed baluster set with custom spindles. French doors open to a stunning primary bedroom and lavish en-suite offering double sinks, soaker tub and separate shower. Enormously designed walk-in closet with custom built shelving. You will find 3 additional generously sized bedrooms; one includes an en-suite bath, and the other two bedrooms share a full bathroom. Plenty of space and privacy for all. 3 car garage with newly poured epoxy flooring offers plenty of space for your vehicles and storage. This home offers great accessibility to downtown Crystal Lake, Metra and shopping. Enjoy the outdoors on the conveniently located walking trails with serene views and creek behind the house. All this can be yours!
- Type:
- Single Family
- Sq.Ft.:
- 2,380
- Status:
- Active
- Beds:
- 4
- Year built:
- 1990
- Baths:
- 2.00
- MLS#:
- 12134838
ADDITIONAL INFORMATION
Welcome to 8904 Alto Vista, a charming 4-bedroom, 2-bathroom home nestled in a wooded neighborhood. Enjoy a spacious family room with a corner fireplace, a deck overlooking a large backyard, and proximity to outdoor recreation. This cozy haven awaits!
- Type:
- Single Family
- Sq.Ft.:
- 4,302
- Status:
- Active
- Beds:
- 5
- Lot size:
- 0.62 Acres
- Year built:
- 1989
- Baths:
- 4.00
- MLS#:
- 12174384
- Subdivision:
- Indian Hill Trails
ADDITIONAL INFORMATION
Wonderfully maintained 5 bedroom home in coveted Indian Hill Trails! Enjoy the tranquil privacy on your deck or screened in porch overlooking Sterns Woods! So many great features: Hardwood floors on first floor, remodeled kitchen with custom cabinets, gorgeous updated master bath & hall bath ('20), and walkout basement with rec room, 5th bed and large screened porch! Newer roof ('19), furnace ('22), AC ('21) AND hot water heater ('22)! This lot offers great privacy! Just move in and enjoy! In Prairie Ridge HS boundaries, close to Veterans Acres, downtown Crystal Lake, Metra stop and shopping on Rt. 14.
- Type:
- Single Family
- Sq.Ft.:
- 2,994
- Status:
- Active
- Beds:
- 4
- Lot size:
- 1.03 Acres
- Year built:
- 1992
- Baths:
- 4.00
- MLS#:
- 12164800
ADDITIONAL INFORMATION
Wonderful custom home with in-ground pool in a peaceful cul-de-sac setting! Everything is quality here, including real hardwood floors, an updated chef's kitchen with large island, Viking range, double ovens, and beverage cooler. There is a lovely vaulted foyer, as well as solid panel doors and white trim throughout. With 4 generously sized bedrooms, 3 1/2 baths, a dedicated home office, 1st floor laundry room, and finished walkout basement, there is plenty of room for the whole family to spread out! The finished basement has a bonus room which makes for an excellent home gym space, or a 5th bedroom with full bathroom next door. Enjoy Indian Summer playing in the 20'x40' pool with slide, diving board, and basketball hoop! Or hang out on the huge deck overlooking the manicured 1 acre lot... this is the good life! Almost all major systems have been updated or replaced in this home and a new roof will be installed this month. This home is so clean and move-in ready.... all you need to do is ENJOY!
- Type:
- Single Family
- Sq.Ft.:
- 1,370
- Status:
- Active
- Beds:
- 3
- Lot size:
- 0.28 Acres
- Year built:
- 1950
- Baths:
- 3.00
- MLS#:
- 12158652
ADDITIONAL INFORMATION
MULTIPLE OFFERS RECEIVED - Prepared to be impressed. Welcome to this beautifully renovated RANCH home on 1/3 acre where every detail has been meticulously updated to create a truly stunning living space. Nestled on a quiet, tree-lined street just 0.4 miles from the beach, this home offers both serenity and convenience, with easy access to everything you need. From the moment you step inside, you'll notice that literally everything has been replaced-walls, floors, roof, and everything in between. Even the entire lot was carefully graded. The kitchen is a showstopper with its high-end cabinetry, stainless steel appliances, and granite countertops, perfect for those who love to cook and entertain. The primary suite is equally impressive, featuring a luxurious bathroom with quartz counters, a modern soaking tub, a beautiful shower, and heated floors for those chilly mornings. This home features 3 bedrooms, 3 full bathrooms, office in the full finished basement, 2.5 detached car garage, and expanded driveway. 3 bedrooms and two full bathrooms on the main level, there's plenty of room for everyone. Need more space? The private office can easily be transformed into a guest room or bonus room. The finished basement offers even more versatility with laundry, an additional full bathroom, and family room-perfect for relaxing or hosting guests. The living room is cozy and inviting, featuring a wood stove with double pipes and a stainless steel chimney. You'll appreciate the hardwood floors throughout the main level, the recessed lighting, and the fresh paint that makes this home feel brand new. And with an extra-tall, extra-deep 2.5 garage measuring 18' x 8' tall x 24' deep, and lean-to in the back, there's no shortage of storage space. This home is not just beautiful-it's built to last. The roof was completely replaced in 2023, including all new plywood in the attic. The fiber wood composite siding installed in 2014 comes with a 50-year warranty, and the TimberTech composite deck added in 2018 is perfect for outdoor entertaining. Other updates include stainless steel appliances (2022), AC (2022), furnace (2014), and windows (2014). The basement was fully remodeled in 2023 with wood look ceramic plank flooring. If you're looking for a move-in-ready home that feels like new, this is it. Don't miss out on this incredible opportunity!
- Type:
- Single Family
- Sq.Ft.:
- 2,792
- Status:
- Active
- Beds:
- 4
- Lot size:
- 0.7 Acres
- Year built:
- 2001
- Baths:
- 4.00
- MLS#:
- 12173510
ADDITIONAL INFORMATION
DRIVE UP & FALL IN LOVE WITH THIS PERFECTLY MAINTAINED TRADITIONAL HOME LOCATED ON A TRANQUIL STREET IN A HIGHLY DESIRED HIDDEN ACRES. THIS BEAUTY IS SITTING ON A 0.7 ACRE MANICURED LAWN BACKING UP TO VETERA'S ACRES NATURE PARK WITH A COVERED FRONT PORCH. THIS HOME IS A BUYER'S DREAM! CITY LIVING WITH A PRIVATE NATURE LIKE EXPERIENCE. LARGE WINDOWS ALLOW FOR TONS OF NATURAL LIGHT FILLING THIS BEAUTY WITH WARMTH & SUNLIGHT! 4,389 SQ FT OF TOTAL LIVING SPACE. FIRST LEVEL BOASTS OPEN FLOOR PLAN, HARDWOOD FLOORS, CATHEDRAL CEILINGS IN THE FOYER, SPACIOUS DINING & LIVING ROOM, LARGE KITCHEN WITH AMPLE CABINETS, UNDER CABINET LIGHTS, BREAKFAST BAR, GRANITE COUNTERTOPS, NEWER APPLIANCES & BACK-SPLASH. KICK BACK & RELAX IN THE FAMILY ROOM WITH COZY WOOD BURNING/GAS FIREPLACE, POWDER ROOM, LAUNDRY ROOM, AN OFFICE WITH FRENCH DOORS & A COAT CLOSET. A DOOR OFF OF DINING ROOM LEADS TO A SPACIOUS FLORIDA SUN ROOM OVERLOOKING THE CONCRETE PATIO BACKYARD OASIS WITH WATER & ELECTRIC RUNNING ALL THE WAY BACK TO THE GARDEN FOR ALL SEASON'S ENJOYMENT. TAKE THE STEPS UP TO THE 2ND FLOOR & ESCAPE TO A DREAM OWNER'S COMPROMISING EXPENSIVE DELIGHTFUL SUITE, 14X12 CUSTOM SHELVING WALK-IN CLOSET, MAIN BATH WITH A JACUZZI SOAKING TUB, DOUBLE SINK, SEPARATE SHOWER, 3 ADDITIONAL BEDROOMS (CUSTOM SHELVED CLOSETS IN BEDROOM #2 & BEDROOM #3), CEILING FANS IN ALL BEDROOMS, 20x16 UNFINISHED ATTIC WITH 30 AMP SERVICE ELECTRONIC BOX & INSTALLED DUCTWORK READY TO BE SET UP & CONNECTED TO AC/HVAC IN THE BASEMENT & A FULL BATHROOM COMPLETE THE SECOND LEVEL. TAKE THE STEPS DOWN TO A FULL PARTIALLY FINISHED BASEMENT WITH AN ADDITIONAL BEDROOM, A NEW BATHROOM, 10' CEILINGS & STAIRS TO ACCESS THE GARAGE. UNFINISHED PART OF THE BASEMENT IS AWAITING YOUR IDEAS & IMAGINATION... POSSIBILITIES ARE ENDLESS. 4 CAR GARAGE WITH A WORK AREA, TONS OF STORAGE SPACE & 8 CAR DRIVEWAY TOO. 2017 HVAC & AC, 2 50 GALLON WATER HEATERS INSTALLED ONE IN 2023 & ONE IN 2024, 2018 2ND LEVEL CARPET, HOUSE PAINTED OR WALL-PAPERED WITHIN THE LAST 5 YEARS, NEW LIGHT FIXTURES THROUGHOUT WITHIN LAST 5 YEARS, NEW VENTS IN BOTH 2ND LEVEL BATHROOMS, ALL NEW FAUCETS, OUTSIDE OF HOME PAINTED IN 2022. WALKING DISTANCE TO DOWNTOWN CRYSTAL LAKE, METRA, SHOPS, RESTAURANTS, ENTERTAINMENT & MORE.
- Type:
- Single Family
- Sq.Ft.:
- 1,704
- Status:
- Active
- Beds:
- 3
- Year built:
- 2003
- Baths:
- 2.00
- MLS#:
- 12172707
- Subdivision:
- Cobblestone Woods
ADDITIONAL INFORMATION
STOP BY AND VISIT US ON SATURDAY, OCTOBER 5TH FROM 1-3P.M.! Charming Home on Granite Court in Crystal Lake! Welcome to 2728 Granite Court, a beautifully maintained townhome 2nd level ranch nestled in one of Crystal Lake's most sought-after neighborhoods. This lovely home offers a perfect blend of comfort and style. Enjoy an open-concept living area filled with natural light, perfect for entertaining or relaxing with family. The recently professionally updated kitchen boasts stainless steel appliances, quartz countertops, ample counter space, and a cozy breakfast nook. Family room boasts a gas fireplace. Retreat to generously sized bedrooms, including a luxurious primary suite with an en-suite bathroom and 2 walk-in closets-bathroom updated. Step outside to your spacious deck overlooking open space along with wooded area-ideal for summer gatherings or quiet evenings under the stars. This home offers easy access to local parks, schools, shopping, and dining, ensuring everything you need is just moments away. Walking distance to bike path. Additional features include new luxury vinyl plank light oak floors throughout (Nu-Core 7"), updated lighting throughout, freshly painted neutral, a two-car garage, and plenty of storage throughout. Don't miss your chance to own this gem in Crystal Lake! Schedule your private showing today! All furnishings and decor negotiable
- Type:
- Single Family
- Sq.Ft.:
- 2,117
- Status:
- Active
- Beds:
- 3
- Lot size:
- 0.2 Acres
- Year built:
- 1990
- Baths:
- 3.00
- MLS#:
- 12150323
- Subdivision:
- The Villages
ADDITIONAL INFORMATION
Come and get this beautiful 2 story home that has been lovingly kept by the original owners. The kitchen is updated with plenty of white cabinets and beautiful counters. There's a pantry and planning desk. You'll love the eating area that opens to the family room with its cozy stone fireplace. Sliders lead to the big patio in the fenced yard. You'll love having the separate dining room for your gatherings as well as the big 2 story living room where you can relax with friends or just read a book! Upstairs there's a bright and cheery loft that could be a wonderful office or play space. The primary bedroom has a vaulted ceiling and a wonderful bath with a modern soaking tub and separate shower. There's plenty of closet space, too! The other two bedrooms are also spacious with their own closets. The huge basement is great for finishing, storage, playing or whatever you'd like! Relax on your patio in the nice weather and enjoy the beautiful yard. Your yard stays beautiful with the inground sprinkler system! Come get this great home before it's gone!
- Type:
- Single Family
- Sq.Ft.:
- 3,954
- Status:
- Active
- Beds:
- 4
- Lot size:
- 1.08 Acres
- Year built:
- 1991
- Baths:
- 4.00
- MLS#:
- 12174181
- Subdivision:
- Crystal Woods
ADDITIONAL INFORMATION
This stunning 2-story brick and cedar custom home nestled in amongst the spectacular trees and beautiful gardens in the picturesque Crystal Woods neighborhood. Step into the large 2 story grand foyer that flows into a spacious floor plan on the first floor. This home features hardwood flooring and fresh paint through most of the home, a formal study with custom built-ins, separate living room and dining rooms, a remodeled open and modern kitchen with stainless steel appliances that seamlessly opens to the inviting family room adorned with exposed beams and a charming stone fireplace, and mudroom/laundry on the main level. A sizable, multi-tiered Trex deck extends from the kitchen, offering serene views of a beautifully landscaped backyard with mature trees. The second level boasts four generously sized bedrooms, including a luxurious primary suite with private sitting room featuring a gas start fireplace, dual closets with organization and an en-suite bath complete with updated vanity tops and double sinks, a soaking tub, and a separate glass enclosed shower. The second bedroom suite has its own private bath and large closet, while the other two bedrooms share a convenient Jack and Jill bathroom with updated quartz vanity top, and large closets complete with built-in organization. An expansive finished English basement with large rec space, a rough in for a full bath and possible 5th bedroom, craft room, gym, storage, or workshop... Bring your ideas to transform this space to your liking! The attached side entrance three car garage offers ample storage, and an asphalt drive with extra room for guest parking completes this exceptional home. Located within the highly sought-after Prairie Grove and Prairie Ridge School District, this residence is ready for you to move in today! Home & all personal property are being sold AS-IS.
- Type:
- Single Family
- Sq.Ft.:
- 3,616
- Status:
- Active
- Beds:
- 5
- Lot size:
- 0.26 Acres
- Year built:
- 1994
- Baths:
- 3.00
- MLS#:
- 12172797
- Subdivision:
- Fieldstone Village
ADDITIONAL INFORMATION
Original owners have meticulously maintained this wonderful home in Fieldstone Village. This open concept Carlisle model has 5 true bedrooms with 3 full baths. A 2-story foyer welcomes you into a flexible living and dining room combination space. You can go upstairs from either side of a dual staircase. The family room boasts a soaring ceiling, fan, woodburning fireplace with built-ins and a wall of gorgeous windows outlooking your backyard. Nice eat-in island kitchen with stainless appliances, pantry and slider to patio. Bedroom 5 or den is conveniently located on the main level with full bath. Large laundry room has a sink and additional access to the yard. Upstairs boasts 4 more generously sized bedrooms all with ceiling fans. Master suite has walk-in closet with custom built-ins and luxury bath with giant soaker tub, dual sinks and separate shower. Basement is finished with a fantastic Rec room and wet bar, 2nd fridge. The other half of the basement is all storage, not shown on floor plan. Great yard with mature landscape, patio, and fencing on 2 sides. UPDATES: High-end 40K windows with lifetime warranty, roof 2014, HVAC 2014 with maintenance plan. H2O tank 2024. Close to schools, park, and all area amenities. Home is a great value, priced for the cosmetic updates needed!
- Type:
- Single Family
- Sq.Ft.:
- 2,009
- Status:
- Active
- Beds:
- 3
- Lot size:
- 0.18 Acres
- Year built:
- 1991
- Baths:
- 3.00
- MLS#:
- 12170655
- Subdivision:
- The Villages
ADDITIONAL INFORMATION
Welcome to this beautifully updated raised ranch, ideally located close to schools, parks, shopping, and easy tollway access. This home was extensively remodeled in 2019, featuring a modern kitchen with updated appliances, new bathrooms, a new furnace, and stylish flooring throughout. You'll also enjoy the convenience of newer patio doors that open to a stunning outdoor space. The current owners have continued the upgrades with a new fence, a freshly paved driveway, a large deck perfect for entertaining, and a spacious patio. The home is meticulously maintained and ready for its new owners to move in and enjoy. You'll love the vaulted ceilings in kitchen, living room and master bedroom. One standout feature is the enormous garage, measuring 19 feet by 27 feet, with a bump-out area offering even more storage or workspace options. This home is the perfect blend of comfort, style, and practicality-don't miss your chance to make it yours!
- Type:
- Single Family
- Sq.Ft.:
- 3,116
- Status:
- Active
- Beds:
- 4
- Lot size:
- 0.28 Acres
- Year built:
- 1998
- Baths:
- 3.00
- MLS#:
- 12170720
- Subdivision:
- Harvest Run
ADDITIONAL INFORMATION
Warm, inviting and meticulously maintained! As you enter this beauty, there is no doubt you will feel right at home. Fantastic island kitchen with quartz countertops, upgraded cabinets, and all stainless-steel appliances. Open 2-story family room with beautiful windows and newly updated fireplace with stone, custom doors and gas logs. Traditional living and dining room combination offers much flexibility when entertaining. You can head upstairs from either side of a dual staircase to find 4 large bedrooms and convenient 2nd floor laundry. The large master suite has a vaulted ceiling, his/hers closets and luxury bath with dual raised vanities, soaker tub and separate shower. You won't want to leave this finished basement and recreation room. Great place to relax and entertain. Tons of storage down there also. Spacious backyard with lots of greenspace and paver patio. UPDATES: Home has many new windows, new AC, furnace was all rebuilt so basically new, new sump and ejector pumps, with battery back-up, water softener, lighting, custom window treatments. Home is located on a dead-end street, so low traffic. Close to schools, lake, shopping and all area amenities.
- Type:
- Single Family
- Sq.Ft.:
- 2,508
- Status:
- Active
- Beds:
- 4
- Lot size:
- 0.15 Acres
- Year built:
- 1998
- Baths:
- 3.00
- MLS#:
- 12166502
- Subdivision:
- Wyndmuir
ADDITIONAL INFORMATION
Move right in to this Immaculate two story 4 bedroom Wyndmuir stunner! Open staircase and 9' ceilings welcome you into this modern open floorplan. Spacious Family Room leads into the updated kitchen with convenient Island and updated appliances! Slider leads to delightful Sun Room to enjoy the quiet evenings overlooking your patio and freshly landscaped property. Updated flooring and painting throughout and transferrable Solar package to save the new Owner on climbing energy prices! Crystal Lake Schools and Prairie Ridge High School! Monthly Association covers Lawn Care, Snow Removal and Scavenger services. Spend your weekends with Family, not on your mower! New Roof to be installed!
- Type:
- Single Family
- Sq.Ft.:
- 1,438
- Status:
- Active
- Beds:
- 2
- Year built:
- 2004
- Baths:
- 3.00
- MLS#:
- 12165858
- Subdivision:
- Cobblestone Woods
ADDITIONAL INFORMATION
Charming 2-Bedroom Townhome with Finished Basement in Prairie Ridge School District! Welcome to Cobblestone Woods- this beautiful 2-bedroom, 2.5-bath townhome featuring an open-concept living space, perfect for modern living. The main floor offers a seamless flow between the 2 story living room, dining area, and kitchen, which is equipped with all stainless steel appliances. The second-floor laundry adds convenience to your daily routine.The finished basement is a true entertainer's dream, complete with a home theater system and a bar-perfect for hosting gatherings or unwinding after a long day. You'll also find a spacious 2-car garage with a huge driveway, offering ample parking for family and friends. The garage has a built in screen to turn your garage into a bug free area! Furnace & AC are 2022 and all kitchen appliances are 2023.
- Type:
- Single Family
- Sq.Ft.:
- 1,594
- Status:
- Active
- Beds:
- 3
- Year built:
- 1991
- Baths:
- 3.00
- MLS#:
- 11956380
ADDITIONAL INFORMATION
Move right in! This home features 3 bedrooms 2.1 baths in the highly desirable Crystal in the Park. When you enter the home you are welcomed by the living room with wainscotting that opens to the freshly painted dining room with NEW glass sliders. As you turn the corner you enter the kitchen and continue into the family room. The oversized sliding glass door off the family room makes entertaining on the patio a breeze. Upstairs you have 3 bedrooms and 2 full bathrooms. NEW furnace, windows, sliders, gutters, siding, garage door, primary bathroom and security system means all that's left is for you to move right in!


© 2024 Midwest Real Estate Data LLC. All rights reserved. Listings courtesy of MRED MLS as distributed by MLS GRID, based on information submitted to the MLS GRID as of {{last updated}}.. All data is obtained from various sources and may not have been verified by broker or MLS GRID. Supplied Open House Information is subject to change without notice. All information should be independently reviewed and verified for accuracy. Properties may or may not be listed by the office/agent presenting the information. The Digital Millennium Copyright Act of 1998, 17 U.S.C. § 512 (the “DMCA”) provides recourse for copyright owners who believe that material appearing on the Internet infringes their rights under U.S. copyright law. If you believe in good faith that any content or material made available in connection with our website or services infringes your copyright, you (or your agent) may send us a notice requesting that the content or material be removed, or access to it blocked. Notices must be sent in writing by email to [email protected]. The DMCA requires that your notice of alleged copyright infringement include the following information: (1) description of the copyrighted work that is the subject of claimed infringement; (2) description of the alleged infringing content and information sufficient to permit us to locate the content; (3) contact information for you, including your address, telephone number and email address; (4) a statement by you that you have a good faith belief that the content in the manner complained of is not authorized by the copyright owner, or its agent, or by the operation of any law; (5) a statement by you, signed under penalty of perjury, that the information in the notification is accurate and that you have the authority to enforce the copyrights that are claimed to be infringed; and (6) a physical or electronic signature of the copyright owner or a person authorized to act on the copyright owner’s behalf. Failure to include all of the above information may result in the delay of the processing of your complaint.
Crystal Lake Real Estate
The median home value in Crystal Lake, IL is $357,000. This is higher than the county median home value of $288,600. The national median home value is $338,100. The average price of homes sold in Crystal Lake, IL is $357,000. Approximately 73.86% of Crystal Lake homes are owned, compared to 21.64% rented, while 4.5% are vacant. Crystal Lake real estate listings include condos, townhomes, and single family homes for sale. Commercial properties are also available. If you see a property you’re interested in, contact a Crystal Lake real estate agent to arrange a tour today!
Crystal Lake, Illinois has a population of 40,082. Crystal Lake is more family-centric than the surrounding county with 36.12% of the households containing married families with children. The county average for households married with children is 33.95%.
The median household income in Crystal Lake, Illinois is $96,274. The median household income for the surrounding county is $93,801 compared to the national median of $69,021. The median age of people living in Crystal Lake is 39.5 years.
Crystal Lake Weather
The average high temperature in July is 81.8 degrees, with an average low temperature in January of 12.7 degrees. The average rainfall is approximately 36.7 inches per year, with 35.1 inches of snow per year.
