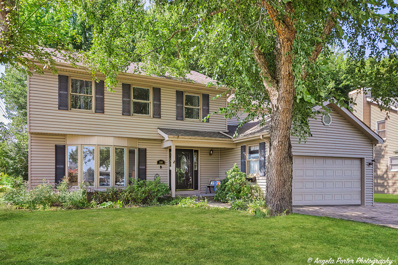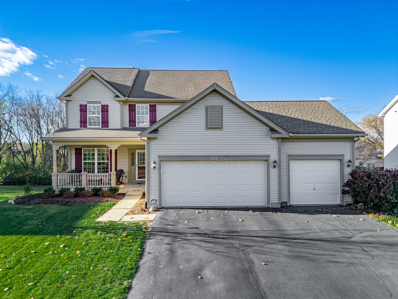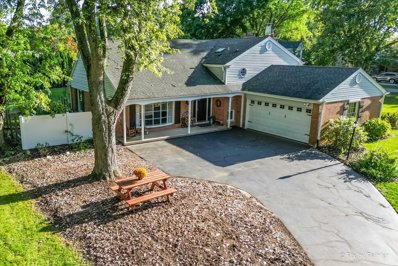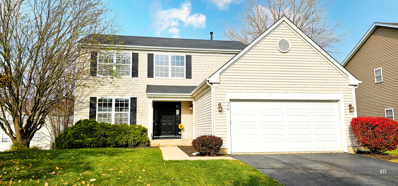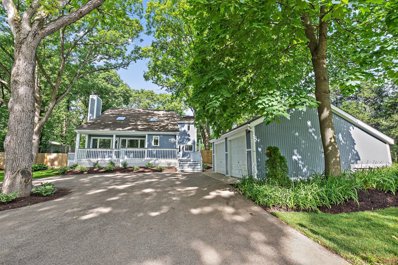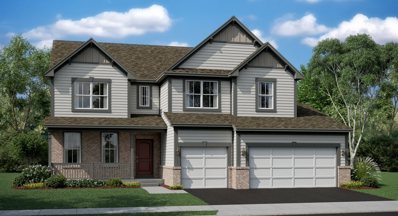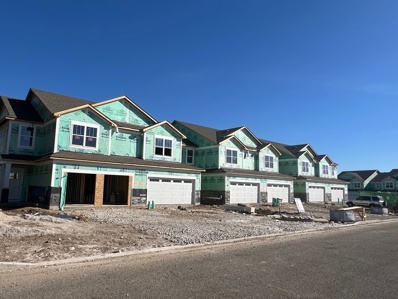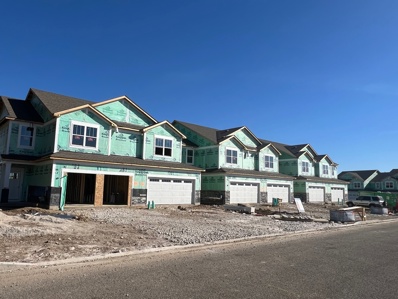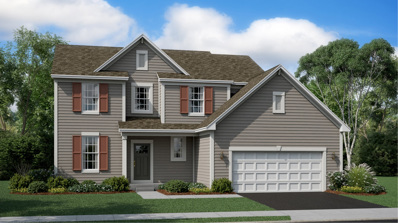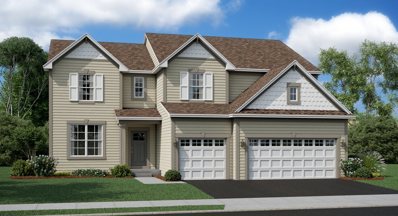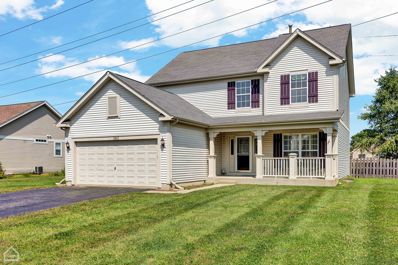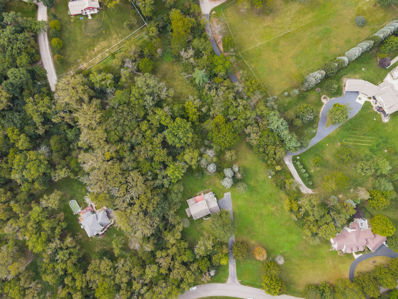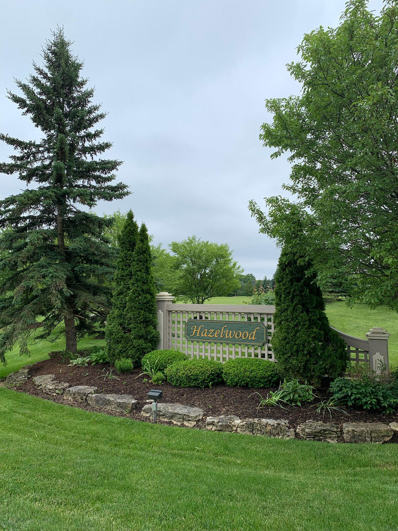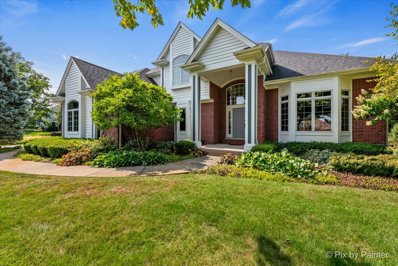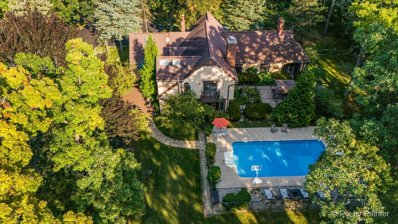Crystal Lake IL Homes for Rent
The median home value in Crystal Lake, IL is $357,000.
This is
higher than
the county median home value of $288,600.
The national median home value is $338,100.
The average price of homes sold in Crystal Lake, IL is $357,000.
Approximately 73.86% of Crystal Lake homes are owned,
compared to 21.64% rented, while
4.5% are vacant.
Crystal Lake real estate listings include condos, townhomes, and single family homes for sale.
Commercial properties are also available.
If you see a property you’re interested in, contact a Crystal Lake real estate agent to arrange a tour today!
Open House:
Saturday, 11/16 5:00-7:00PM
- Type:
- Single Family
- Sq.Ft.:
- 3,669
- Status:
- NEW LISTING
- Beds:
- 4
- Year built:
- 1988
- Baths:
- 3.00
- MLS#:
- 12210183
ADDITIONAL INFORMATION
This entire home was beautifully updated in 2024 with custom kitchen cabinets, quartz countertops, tile backsplash, all new stainless steel appliances, new laminate luxury vinyl flooring throughout, stamped concrete driveway, and porcelain or ceramic tile in all renovated bathrooms. Nearly 4,000 square feet of finished living space once the full basement is complete, giving you plenty of room to entertain friends and family. Enter through the front foyer that is connected to the family room greeted with an abundance of natural light from the bay window and an open layout connecting to the dining room and kitchen. The fully updated kitchen overlooks into the living room that has a cozy brick fireplace. New granite countertops and tile backsplash installed in the first floor bathroom which is across the hall from the laundry room. The second floor has a spacious primary suite with vaulted ceilings, a walk-in closet, and a gorgeously updated primary bathroom with a walk-in shower, separate soaking tub, and dual vanity sinks. The other 3 generously sized bedrooms have been freshly painted with all new recessed lighting and new luxury laminate flooring, conveniently adjacent to an additional full bathroom that has also been completely updated with new tile, vanity, shower, and waterfall shower head. Potential to add a 5th bedroom in the basement as it has an egress window and is already partially framed out for a room. New A/C in 2020, new roof in 2018, and rebuilt deck railings. There is also a 220 volt/50 amp outlet in the garage for an EV charger. The lot itself feels much more spacious as it connects to open property within Veteran Acres Park, with access to miles of paved walking paths and is down the street from the private Woodland Estates Park that is equipped with basketball courts, tennis courts, volleyball courts, and a playground. Within the award winning Prairie Ridge High School District
- Type:
- Single Family
- Sq.Ft.:
- 3,268
- Status:
- NEW LISTING
- Beds:
- 5
- Lot size:
- 0.27 Acres
- Year built:
- 2001
- Baths:
- 4.00
- MLS#:
- 12205681
- Subdivision:
- Walk Up At The Park
ADDITIONAL INFORMATION
Exquisite 5-Bedroom Gem in Crystal Lake's Most Sought-After Neighborhood! Discover the perfect blend of elegance and modern comfort in this stunning home, nestled on a spacious lot backing to serene, mature trees. Enjoy the view from your three seasons room, new flooring in 2023. With five bedrooms, three and a half baths, and a thoughtful open-concept layout, this home offers both space and style for family living and entertaining. Step into the heart of the home, where an expansive kitchen flows seamlessly into the family room. Additionally you'll find a home office, complete with custom built ins. The finished walkout basement adds additional space, inviting endless possibilities for recreation or relaxation. Retreat to the updated master suite, boasting a luxurious river stone shower that transforms your daily routine into a spa-like experience. Outdoors, a fully fenced backyard awaits, complete with a new children's playground set and a putting green, making this an ideal retreat for all ages. Situated in one of Crystal Lake's most desirable neighborhoods, you're just minutes from downtown, the train station, and steps from beautiful Veteran Acres Park. This area is rarely available, and homes like this don't stay on the market for long. With recent upgrades, including a whole home generator (2023), HVAC system (2023), air scrubber/ humidifier (2022), water heater (2019) and kitchen appliances (2023-2024), this home is move-in ready and designed for lasting enjoyment. Don't miss this rare opportunity to own a home that offers both prime location and unmatched amenities.
- Type:
- Single Family
- Sq.Ft.:
- 1,918
- Status:
- NEW LISTING
- Beds:
- 3
- Lot size:
- 1.12 Acres
- Year built:
- 1987
- Baths:
- 2.00
- MLS#:
- 12206952
- Subdivision:
- The Springs
ADDITIONAL INFORMATION
Discover the charm of this custom-built Crystal Lake ranch, perfectly situated on a beautifully landscaped corner lot spanning over an acre and backing up to mature trees. The owner has meticulously maintained and thoughtfully updated this 3-bedroom, 2-bathroom home, which boasts numerous upgrades. New windows were installed in 2019, along with a new roof, gutters, and trim in 2020. The home features stunning Brazilian chestnut flooring and upgraded trim throughout. The living room, with its dramatic ceilings and large windows, opens into a dining room, creating a spacious and inviting atmosphere. The beautifully updated kitchen offers custom cabinets with under-cabinet lighting, solid surface Corian countertops, newer stainless-steel appliances, and ample counter space. The great room, with its cathedral ceiling, wood beam, and brick fireplace, creates a breathtaking centerpiece for the home. The master bedroom includes a walk-in closet and a full private bath with a large vanity, conveniently situated across from two additional bedrooms and a second full bath. Relax in the screened-in porch overlooking the serene yard with mature trees, or enjoy extra entertainment space in the finished basement, complete with a pool table and ample storage. A covered front porch and attached two-car garage enhance the home's curb appeal. Additional updates include a sump pump and ejector pump installed in 2019, new bathroom venting, newer lighting, and a furnace and water heater that are less than ten years old. Part of the highly rated Crystal Lake schools and just minutes from downtown Crystal Lake, the Metra station, and nearby shopping, dining, and recreational opportunities, this exceptional home is not to be missed!
$1,250,000
6102 E Hillside Road Crystal Lake, IL 60012
- Type:
- Single Family
- Sq.Ft.:
- n/a
- Status:
- NEW LISTING
- Beds:
- 3
- Lot size:
- 14.28 Acres
- Baths:
- 2.00
- MLS#:
- 12196888
ADDITIONAL INFORMATION
Don't miss this once in a lifetime opportunity to own former Shamrock Red Top Farm! This horse property is located approximately 50 miles NW of Chicago and zoned A-1 Agriculture. Located just minutes from beautiful downtown Crystal Lake, this property offers quick access to all of the urban amenities you desire without sacrificing the seclusion and peacefulness that rural settings offer. The Metra train, dining, entertainment, a brewery, shopping, and hometown favorites- The Raue Center and Veterans Acres- are all accessible by bike path. This gorgeous 14+ acre farm has approximately 350' of frontage along one of McHenry County's historic "Scenic Drive" roads. Tucked away next to a serene park and an undeveloped portion of school-owned property, in addition to its unique topography, this farm is quite literally a hidden gem. The expansive acreage offers space for trail riding, fishing in one of the two ponds, or relaxing in the shade provided by the many mature trees. Whether you wish to join the strong equestrian community in McHenry County, are considering agritourism, would like to explore the benefits of urban homesteading, or choose to farm the land...the possibilities are endless at this income-producing farm. No matter your dream, this property offers major income potential with its SIX BUILDINGS. It boasts a 21-stall wood frame stable, including two mare and foal stalls. Most of the stalls contain large, sliding windows, and individual lighting. The stable features over 2,500 sq ft of hay loft space, a concrete center aisle, grain room, tack room/office, wash rack, and a viewing room that overlooks the massive indoor arena (approx 60' x 150'). There are four fenced pastures, as well as an additional field that offers plenty of room for outdoor riding, added pasture space, or use as your own hay field. With its hand-hewn beams and almost 30' ceilings, the vintage bank barn possesses the same rustic charm showcased in many popular wedding/event venues and highly sought after converted "barndominiums." The big, red bank barn features a concrete lower level, natural gas, electric, heat, and a newer roof. This farm also includes a 40' x 60' metal pole barn with concrete flooring and electric. There is also a wood frame pole barn/garage with concrete flooring, electric, propane and heat. There are two homes on this property. One is 3-bed/2-bath, and the other is 2-bed/1-bath. Pre-approval letter or proof of funds required before showings will be confirmed. This property will be sold AS-IS. This property consists of two parcels. Property lines in photos are approximate. Due to current tenants on the property, please allow 24-hrs advance notice for showings.
- Type:
- Single Family
- Sq.Ft.:
- 2,418
- Status:
- Active
- Beds:
- 4
- Lot size:
- 0.48 Acres
- Year built:
- 1967
- Baths:
- 3.00
- MLS#:
- 12199347
- Subdivision:
- Walkup Country Woods
ADDITIONAL INFORMATION
Nestled at the end of a peaceful cul-de-sac on nearly half an acre on the north side of Crystal Lake, this beautifully remodeled tri-level home offers 2,418 sq. ft. of inviting living space. Every detail has been lovingly maintained, showcasing a pride of ownership throughout. The expansive lower-level family room features a charming brick fireplace, perfect for cozy evenings. A versatile bonus room can serve as a fourth bedroom, home office, or guest suite. Step outside to discover a picturesque backyard, complete with a sizable paver patio, garden area brimming with perennials, a well-crafted shed, and plenty of open space to enjoy. Recent major updates that have all been done in in the past 7-12 years include Pella windows, roof, siding, gutters, driveway, furnace, humidifier, AC, and more. Adding to its allure, this property is unincorporated, offering flexibility with no restrictions. Just steps away is the Woodland Estates Park, where you'll find walking paths, tennis, basketball, and volleyball courts, as well as a newly renovated playground. Located in the Prairie Ridge High School district, this home is a true gem waiting to be discovered.
- Type:
- Single Family
- Sq.Ft.:
- 2,898
- Status:
- Active
- Beds:
- 4
- Lot size:
- 0.23 Acres
- Year built:
- 1996
- Baths:
- 4.00
- MLS#:
- 12199181
- Subdivision:
- Kelly Woods
ADDITIONAL INFORMATION
Welcome to this meticulously maintained home, nestled in the desirable Kelly Woods subdivision. Situated on a premium lot that is 9754 sq ft or .23 acres and backs up to a protected, scenic forested area, this property combines privacy with convenience. The private backyard is approximately 3730 sq ft and was recently cleared and mulched. Step inside to a grand 2-story foyer with gleaming hardwood floors and abundant natural light. The elegant living room, complete with crown molding, is the perfect place to relax. Opposite the foyer, a formal dining room, showcasing custom molding and trim. The spacious, open-concept kitchen boasts an island with seating, a separate dining area, and flows seamlessly into a sunlit breakfast room. Enjoy the serene backyard views from the breakfast room, which also provides access to the deck-perfect for grilling and outdoor dining. The kitchen opens to a cozy family room with a wood-burning fireplace, creating a warm space for gatherings. The first floor also includes a convenient laundry room, a full bathroom, and a bedroom that's currently being used as an office. Upstairs, you'll find three good sized bedrooms and a full hall bathroom. The mater bedroom overlooks the private backyard and includes ample closet space, double sinks, a new glass-enclosed shower, and a separate soaking tub for a spa-like retreat. The RARE full, finished walkout lower level (one of only two in Kelly Woods!) adds over 1,500 sq ft of additional living space. This impressive area includes a custom 12-foot oak wet bar with a brass foot rail, complete with a dishwasher, bar fridge, and sink. There's a large recreation room for movies, games, or just hanging out, as well as a spacious half-bath with room to add a shower if desired. A generous storage area and a utility room with a workbench complete the basement. Notable upgrades include an inground sprinkler system, security system, 200-amp electrical service, HVAC replaced 7 years ago, water heater replaced 5 years ago and a 35-year roof installed in 2005. The professionally landscaped yard includes a flagstone pathway that leads to the backyard, surrounded by mature trees. Don't miss the opportunity to make this property your own! (Please note that the refrigerator in the lower-level utility room and pool table are not included.)
- Type:
- Single Family
- Sq.Ft.:
- 1,840
- Status:
- Active
- Beds:
- 3
- Year built:
- 2024
- Baths:
- 3.00
- MLS#:
- 12202695
ADDITIONAL INFORMATION
Start the NEW YEAR fresh in this NEW Construction Townhome. This Charlotte floorplan will be READY IN JANUARY. INCREDIBLE 4.99% mortgage rate with Lennar Mortgage.* It will boast white cabinetry, iced white Quartz counters and LVP in hard surface areas. It offers a spacious 3 bed/2.1 bath, 2 car garage, 2-story home with generous 1,840 sq.ft. It features an open concept great room, kitchen and dining room area with sliding glass door access to your outdoor patio. The kitchen is open to the dining room and great room to allow for easy living. Walk upstairs to the 2nd level and enjoy spacious bedrooms + the convenience of a 2nd floor full size laundry room. The primary suite features a huge walk-in closet + a primary bath In addition to an impressive primary suite, The Charlotte features a spacious 18x13 2nd bedroom. A Lennar home is always equipped with amenities, features and trending finishes to satisfy even the most discerning buyer. Photos are of model homes, interior finishes and options may vary and for reference only. Credit restrictions apply, see Lennar New home consultant for details. Must close by 2/27/25
- Type:
- Single Family
- Sq.Ft.:
- 2,669
- Status:
- Active
- Beds:
- 4
- Year built:
- 2024
- Baths:
- 3.00
- MLS#:
- 12202011
- Subdivision:
- Woodlore Estates
ADDITIONAL INFORMATION
READY IN NOVEMBER!! Plus Incredible 2/1 Buydown with 2.99/3.99/4.99 Fix Rate Forward Commitment using Lennar Mortgage* PLUS $7500 in closing credit. Your FINAL CHANCE to get into one of the LAST Single Family Homes in sought after WOODLORE ESTATES. TOP Schools and amazing neighborhood and amenities. Be moved in and enjoy your holidays in this stunning NEW home at Woodlore Estates. A 2-story Monet/ E elevation floorplan home is currently being built just for you. It offers 4 bdrms. + a study, 3-Car garage and TOP RATED Prairie Grove Elementary and Prairie Ridge High School. You'll enjoy a quiet street and evenings on the front porch of this Monet model. This well loved OPEN floorplan has a modern kitchen, a wealth of space with a walk-in pantry, white 42" cabinetry, Quartz counters and oversized island. Other upgrades include: Gas fireplace and LVP floors in the family room, and beautiful french doors for privacy in the study. Conveniently located just off of Rte. 31, approx. 1/2 mile north of Rte. 176., it is within minutes to restaurants, retail, healthcare facilities, metra train and many parks. These "Everything's Included" homes have top-of-the-line features including quartz counters, upgraded cabinets and flooring, all SS appliances and 9 ft. 1st floor ceilings. PLUS they are Wi-Fi Certified, built with Smart Home Automation technology. This community is in CL Park District, and residents also enjoy Three Oaks Recreation Area, Crystal Lake Main Beach, Crystal Lake Library and more. Home site #217. (exterior rendering is for reference only). *credit restrictions apply. Must close on or before 11/30/24.. See sales for details.
- Type:
- Single Family
- Sq.Ft.:
- 1,717
- Status:
- Active
- Beds:
- 3
- Year built:
- 2024
- Baths:
- 3.00
- MLS#:
- 12201824
- Subdivision:
- Woodlore Estates
ADDITIONAL INFORMATION
READY IN NOVEMBER, Plus INCREDIBLE 2-1 buydown (2.99, 3.99,4.99) PLUS $7500 in Closing Costs Credit.* using Lennar Mortgage* This 1,717 sft Darcy END UNIT model is an amazing 2 story, 3 bed/2.1 bath, 2 car garage design. Walk into an open concept flow featuring a spacious foyer entry and allow your eye to immediately notice a beautiful trending center island kitchen ideal for ultimate use, function, enjoyment and entertainment. The kitchen is open to the dining room and great room to allow for easy living. A Lennar home is always equipped with amenities, features and trending finishes to satisfy even the most discerning buyer. Walk upstairs to the 2nd level and enjoy spacious bedrooms + a LOFT which is ideal for a home office, e-learning area, sitting room, playroom or flex space for whatever your lifestyle needs may be. The primary suite features a huge walk-in closet + a primary bat. Located in The TOWNES at Woodlore Estates. Photos are of model homes, interior finishes and options may be different. *See sales office for incentive details/qualifications. TOP RATED PRAIRIE GROVE ELEMENTARY and PRAIRIE RIDGE HS. **credit restrictions apply. Must close on or before 12/27/24.
- Type:
- Single Family
- Sq.Ft.:
- 3,111
- Status:
- Active
- Beds:
- 4
- Lot size:
- 0.2 Acres
- Year built:
- 1996
- Baths:
- 3.00
- MLS#:
- 12146051
ADDITIONAL INFORMATION
We have received multiple offers and are calling for Highest and & Best Terms by 6:30pm tomorrow, 11-4-2024. **Updates Through-out! ** Move In Ready! **WELL MAINTAINED, LIGHT/BRIGHT, OPEN FLOOR PLAN... FORMAL LIVING & DINING, FAMILY OFF KITCHEN, EATING AREA W/SLIDER TO THE DECK, 2-STORY FOYER, 1ST FLOOR LAUNDRY, MASTER SUITE W/TUB/SEPARATE SHOWER/DOUBLE SINK/ WALK-IN CLOSET, FINISHED WALKOUT W/ HUGE REC ROOM W/ WET BAR AND CABINETS, PLENTY OF STORAGE, Close to the PARK & BIKE PATH!! **Updates Through-out! ** Move In Ready! ** *HVAC- have had it checked yearly *Duct cleaning 9/24 *New toilets 9/24 *New light fixtures 10/24 *Painting 10/24 *New flooring 10/24 *New bathroom faucets 10/24 *New kitchen sink 1024 *New front door 10/24 *New back sliding door10/24 *Deck fix up 10/24. *New Roof 2024
- Type:
- Single Family
- Sq.Ft.:
- 2,120
- Status:
- Active
- Beds:
- 4
- Lot size:
- 0.53 Acres
- Year built:
- 1977
- Baths:
- 3.00
- MLS#:
- 12195968
- Subdivision:
- Country Woods
ADDITIONAL INFORMATION
Ready for your dream home? Tired of the cookie cutter floor plans? This beautifully updated home in Country Woods, one of the most desirable neighborhoods in Crystal Lake, checks all the boxes! Huge front porch to greet your guests, cathedral ceiling in the family room with a beautiful fireplace to warm this welcoming space. An open concept kitchen with 2 bar refrigerators, lots of space to entertain, a large pantry, and tons of cabinet storage. You will love the 2 patio doors that light up this kitchen area, one sliding glass door leading out to a large deck, the other sliding door accessing a beautiful stone patio. First floor bedroom can also be an office or play room. You will fall in love with the side entry laundry room that provides everything needed for the perfect drop zone. Upstairs you will find three good size bedrooms with a Primary Bedroom that has cathedral ceilings with wood beams, your own balcony with views of your expansive wooded yard, 3 large closets, and a fully remodeled primary bath. The home electric was recently updated ready to charge any electric vehicle! The partially finished basement offers endless possibilities, while the oversized two-car garage, fully fenced yard, circular driveway, and meticulously landscaped half-acre lot complete this idyllic picture....this is the one you've been looking for!
- Type:
- Single Family
- Sq.Ft.:
- 2,865
- Status:
- Active
- Beds:
- 4
- Year built:
- 2024
- Baths:
- 3.00
- MLS#:
- 12197457
- Subdivision:
- Woodlore Estates
ADDITIONAL INFORMATION
Stunning Designer Select finishes and white cabinetry included in this 4 bdrm./2.5 Bth/3-Car Garage home, ready for its NEW residents in JANUARY, 2025. HURRY. INCREDIBLE PRICE * BELOW MARKET 4.99% MORTGAGE Rates * And your FINAL CHANCE to get into one of the LAST Single Family Homes in sought after WOODLORE ESTATES. Situated on an almost 1/2 Acre corner homesite, this 2-story spacious PICASSO floorpan is a serene haven in all seasons. The first floor features a double-height family room with gas fireplace and LVP tile floors, birch cabinetry and white Quartz tops in the kitchen, breakfast room, formal dining room and versatile study. Four bedrooms including the ample sized owner's suite are tranquil retreats. Plus a spacious 3-Car garage and expanded basement for all your storage needs. Conveniently located just off of Rte. 31, approx. 1/2 mile north of Rte. 176., it is within minutes to restaurants, retail, healthcare facilities, metra train and many parks. These "Everything's Included" homes have top-of-the-line features including quartz counters, upgraded cabinets and flooring, all SS appliances and 9 ft. 1st floor ceilings. This community is in CL Park District and TOP rated Prairie Grove and Prairie Ridge School. Site #015 (exterior rendering is for reference only)*credit restrictions apply. Must close on or before 2/27/25. See sales for details.
- Type:
- Single Family
- Sq.Ft.:
- 1,767
- Status:
- Active
- Beds:
- 3
- Year built:
- 2024
- Baths:
- 3.00
- MLS#:
- 12197448
- Subdivision:
- Woodlore Estates
ADDITIONAL INFORMATION
Welcome home to Woodlore Townes! A new construction Townhome Community in the popular Woodlore Estates and will be ready in March/2025. Builder is currently offering buyers $10,000 in options with use of Lennar Mortgage or cash sale*. The Marianne-A model is an amazing 2 story, 3 bed/2.1 bath, 2 car garage design. At 1,767 square feet the flow allows for ease and flexibility featuring an open concept where the kitchen is open to the spacious great room and dining room with access unto the patio. A Lennar home is always equipped with amenities, features and trending finishes to satisfy even the most discerning buyer. Walk upstairs to the 2nd level and enjoy all the comforts of home featuring 3 spacious bedrooms + the convenience of a 2nd floor full size laundry room. The primary suite features a walk-in closet + a primary bath. Photos are FOR REFERNCE ONLY of model homes, interior finishes and options may be different. *See sales office for incentive details/qualifications. Unit #405 TOP RATED PRAIRIE GROVE ELEMENTARY and PRAIRIE RIDGE HS.
- Type:
- Single Family
- Sq.Ft.:
- 1,840
- Status:
- Active
- Beds:
- 3
- Year built:
- 2024
- Baths:
- 3.00
- MLS#:
- 12197447
ADDITIONAL INFORMATION
Welcome home to Woodlore Townes! A new construction Townhome Community by Lennar Homes. This Charlotte-C floorplan has white cabinets and iced white Quartz tops and will be ready for a MARCH/spring delivery! Builder is offering $10,000 in options incentive with use of Lennar Mortgage or cash sale* The Charlotte is a 3 bed/2.1 bath, 2 car garage 2 story home at 1,840 square feet which features an open concept great room, kitchen and dining room area with sliding glass door access to your outdoor patio. The kitchen is open to the dining room and great room to allow for easy living. Walk upstairs to the 2nd level and enjoy spacious bedrooms + the convenience of a 2nd floor full size laundry room. The primary suite features a huge walk-in closet + a primary bath In addition to an impressive primary suite, The Charlotte features a spacious 18x13 2nd bedroom. A Lennar home is always equipped with amenities, features and trending finishes to satisfy even the most discerning buyer. Photos are FOR REFERENCE ONLY from a model homes, interior finishes and options may be different. *See sales office for incentive details/qualifications. TOP RATED PRAIRIE GROVE ELEMENTARY and PRAIRIE RIDGE HS. Homesite #404
- Type:
- Single Family
- Sq.Ft.:
- 1,840
- Status:
- Active
- Beds:
- 3
- Year built:
- 2024
- Baths:
- 3.00
- MLS#:
- 12197444
ADDITIONAL INFORMATION
Welcome home to Woodlore Townes! A new construction Townhome Community by Lennar Homes. This Charlotte-B floorplan will be ready for a MARCH/spring delivery! Builder is offering $10,000 in options incentive with use of Lennar Mortgage or cash sale** The Charlotte is a 3 bed/2.1 bath, 2 car garage 2 story home at 1,840 square feet which features an open concept great room, kitchen and dining room area with sliding glass door access to your outdoor patio. The kitchen is open to the dining room and great room to allow for easy living. Walk upstairs to the 2nd level and enjoy spacious bedrooms + the convenience of a 2nd floor full size laundry room. The primary suite features a huge walk-in closet + a primary bath In addition to an impressive primary suite, The Charlotte features a spacious 18x13 2nd bedroom. A Lennar home is always equipped with amenities, features and trending finishes to satisfy even the most discerning buyer. Photos are FOR REFERENCE ONLY from a model homes, interior finishes and options may be different. *See sales office for incentive details/qualifications. TOP RATED PRAIRIE GROVE ELEMENTARY and PRAIRIE RIDGE HS. *credit restrictions apply. see sales for details. Homesite #406
- Type:
- Single Family
- Sq.Ft.:
- 2,446
- Status:
- Active
- Beds:
- 3
- Year built:
- 2024
- Baths:
- 3.00
- MLS#:
- 12197449
- Subdivision:
- Woodlore Estates
ADDITIONAL INFORMATION
INCREDIBLE PRICES plus 2-1 buydown (2.99, 3.99,4.99) with Lennar Mortgage* * It's your FINAL CHANCE to get into one of the LAST Single Family Homes in sought after WOODLORE ESTATES. TOP Schools and amazing neighborhood and amenities. This stunning Chagall-F model will include Designer Select finishes, a premium 12,000 sq.ft. homesite adjacent to open land and a will be ready in DEC.,2024. Situated on an oversized homesite, this home includes Durham white cabinets, QUARTZ tops, wood floors, a gas fireplace in the family room. The 2-story CHAGALL features 3 bedrooms plus loft, including a 1st-floor study, 2.5 baths and a 2-car garage. The kitchen features a walk-in pantry, lg. center island and overhang for seating, bfast/dining area. Conveniently located just off of Rte. 31, approx. 1/2 mile north of Rte. 176., it is within minutes to restaurants, retail, healthcare facilities, metra train and many parks. These "Everything's Included" homes have top-of-the-line features including quartz counters, upgraded cabinets and flooring, all SS appliances and 9 ft. 1st floor ceilings. PLUS they are Wi-Fi Certified, built with Smart Home Automation technology. This community is in CL Park District, Three Oaks Recreation Area, Crystal Lake Main Beach, Crystal Lake Library and TOP Rated D47 and Prairie Ridge School. Home Site #232. (please note: Any virtual staged interior pics and exterior renderings FOR REFERENCE ONLY.). **credit restrictions apply. Must close on or before Dec. 27, 2024.. See sales for details.
- Type:
- Single Family
- Sq.Ft.:
- 3,276
- Status:
- Active
- Beds:
- 4
- Year built:
- 2024
- Baths:
- 4.00
- MLS#:
- 12196932
- Subdivision:
- Woodlore Estates
ADDITIONAL INFORMATION
Your FINAL CHANCE to get into one of the LAST Single Family Homes in sought after WOODLORE ESTATES. This HOME ready to MOVE IN in NOV.2024. Incredible 2-1 buydown (2.99, 3.99,4.99) with Lennar Mortgage, PLUS $7500 in Closing Costs Credit.* The popular 2-story RENOIR is situated on a corner lot and boasts 4 bdrms. plus loft, a 1st floor flex room (could be study or guest room) plus 3.5 bath and 3-car garage. The spacious kitchen has white shaker style cabinets, large center island, breakfast bar and walk-in pantry and iced white Quartz tops. The kitchen is OPEN CONCEPT to family room with maintenance free luxury vinyl plank floors. A super spacious 2nd floor laundry is a dream. Enjoy a full basement, with great finishing potential. Conveniently located just off of Rte. 31, approx. 1/2 mile north of Rte. 176., it is within minutes to restaurants, retail, healthcare facilities, metra train and many parks. These "Everything's Included" homes have top-of-the-line features including quartz counters, upgraded cabinets and flooring, all SS appliances and 9 ft. 1st floor ceilings. This community is in CL Park District and TOP RATED Prairie Grove Elementary and Prairie Ridge High Schools. *credit restrictions apply HOMESITE#218. Exterior Pic for reference only. Interior pics coming soon. *Credit restrictions apply. Must close by 12/27/24.
- Type:
- Single Family
- Sq.Ft.:
- 2,188
- Status:
- Active
- Beds:
- 4
- Year built:
- 2003
- Baths:
- 3.00
- MLS#:
- 12196759
- Subdivision:
- Walk Up At The Park
ADDITIONAL INFORMATION
Ideally located, this four-bedroom two-story home is close to Veteran's Acres, downtown Crystal Lake, the Metra, and Prairie Ridge High School. The home welcomes you with a cozy front porch, two-story entry with space to drop your backpacks and work bags, convenient laundry off garage and an adjacent half bath. The main level shines with gorgeous wood laminate flooring for durability and ease of cleaning, a separate dining space, a Flex room for your daily living needs like an Office or Playroom, and a Family room nestled near the Kitchen and Eating space. The sliders lead out to a beautifully designed paver Patio encompassed by a fully fenced yard that backs to the bike path. There's Room for expansion in the full basement where partial finishing has begun. The upstairs floor plan is ideal with the Master on one end and THREE bedrooms on the other. This home has been well maintained, and in 2020 had new carpet installed upstairs, and a new DW and AC, and light fixtures. Take advantage of the opportunity to get into this sought-after subdivision FOR THE HOLIDAYS!
- Type:
- Single Family
- Sq.Ft.:
- 1,894
- Status:
- Active
- Beds:
- 3
- Year built:
- 2019
- Baths:
- 3.00
- MLS#:
- 12191947
- Subdivision:
- Woodlore Estates
ADDITIONAL INFORMATION
Welcome to this stunning 3-Story townhome in the highly sought-after Woodland Estates community, built in 2019 and offering modern living in a prime location. This spacious home features 3 bedrooms, 2.5 baths, and a 2-car garage, with like-new finishes throughout. The main floor boasts durable vinyl plank flooring, an open-concept design that flows seamlessly between the bright living and dining areas, and a beautifully updated kitchen with white cabinetry, stainless steel appliances, quartz countertops, and custom lighting. A large deck off the living room provides serene park views, perfect for outdoor relaxation. Upstairs, you'll find a luxurious primary suite complete with a tray ceiling, walk-in closet, and a deluxe bath featuring double sinks and a generous shower. Two additional bedrooms and a full bath round out the third floor. The lower level offers a versatile family room, perfect for a home office or playroom, as well as laundry facilities and ample storage. Enjoy peaceful views of nature from the front and park views from the back, all within the vibrant Woodland Estates community, known for its excellent schools. This townhome combines space, style, and location-don't miss the opportunity to make it yours!
- Type:
- Land
- Sq.Ft.:
- n/a
- Status:
- Active
- Beds:
- n/a
- Lot size:
- 1.07 Acres
- Baths:
- MLS#:
- 12192901
- Subdivision:
- Foxfire
ADDITIONAL INFORMATION
Discover the perfect canvas for your dream home on this expansive 1.07-acre vacant lot, ideally situated in the highly sought-after Foxfire subdivision in unincorporated Crystal Lake, Illinois. This cleared and buildable parcel offers a serene setting, surrounded by the natural beauty and tranquility that Foxfire is renowned for. Nestled amidst a community of custom homes, this lot provides ample space for designing a residence that suits your lifestyle and aspirations. With easy access to local amenities, shopping, dining, and top-rated schools, this location offers the perfect blend of convenience and seclusion. Whether you're envisioning a sprawling estate or a cozy retreat, this prime piece of real estate offers endless possibilities. Don't miss the chance to create your own oasis in one of Crystal Lake's most desirable neighborhoods. Act now and turn your vision into reality!
- Type:
- Land
- Sq.Ft.:
- n/a
- Status:
- Active
- Beds:
- n/a
- Lot size:
- 1.75 Acres
- Baths:
- MLS#:
- 12191767
ADDITIONAL INFORMATION
PERFECT OPPORTUNITY TO BUILD YOUR DREAM HOME ON THIS BEAUTIFUL 1.75 ACRE LOT WITH POND VIEW IN THE PRESTIGIOUS HAZELWOOD SUBDIVISION. SOIL TEST HAS BEEN DONE AND THE WELL & SEPTIC PLACEMENT HAS BEEN STAKED. DISTRICT 47 ELEMENTARY SCHOOLS & PRAIRIE RIDGE (DISTRICT 155) HIGH SCHOOL! GOLF COURSE NEARBY & MINUTES TO DOWNTOWN CRYSTAL LAKE! DECLARATION OF THE COVENANTS, CONDITIONS AND RESTRICTIONS CAN BE LOCATED IN THE "ADDITIONAL INFORMATION".
- Type:
- Single Family
- Sq.Ft.:
- 3,048
- Status:
- Active
- Beds:
- 4
- Lot size:
- 1 Acres
- Year built:
- 1997
- Baths:
- 4.00
- MLS#:
- 12191793
- Subdivision:
- Hazelwood
ADDITIONAL INFORMATION
Stunning Home on 1.3 Acres with Exceptional Features! Welcome to your dream retreat on the north side of Crystal Lake just minutes to top rated Prairie Ridge high school! This meticulously maintained home is nestled on a sprawling 1.3-acre flat lot, providing ample space for outdoor activities, gardening, or simply enjoying nature. The expansive property features a fantastic screened porch added in 2018 with a gorgeous knotty pine vaulted ceiling-perfect for relaxing evenings or entertaining guests. Step outside to discover a large, low-maintenance Trex deck that seamlessly blends indoor and outdoor living, ideal for summer barbecues or morning coffees. With over 4,500 square feet of finished living space, this home offers four spacious bedrooms and three and a half bathrooms, accommodating family and friends comfortably. As you enter, you'll be greeted by a bright, open foyer leading to a formal living room boasting 11-foot ceilings. The elegant dining room features a stunning barrel ceiling and exquisite millwork, including detailed crown molding with dental work. For those who work from home, the first-floor private office showcases beautiful woodwork, creating an inspiring workspace. The heart of the home, the kitchen, is equipped with granite countertops, oak cabinets, and stainless steel appliances, offering both charm and functionality. While the kitchen may be dated, it presents a wonderful opportunity to customize it to your tastes. Retreat to the luxurious master bath, updated in 2020, featuring travertine tile, a magnificent walk-in shower with a water feature, and a copper soaking tub for ultimate relaxation. The fully finished English basement includes a steam shower, adding to the home's appeal. Recent updates include a new furnace and air conditioner in 2019, a roof replacement in 2016, and a water heater updated in 2014. A whole-house generator ensures peace of mind year-round. This property truly offers the perfect blend of comfort, style, and functionality. Don't miss your chance to call this stunning home your own! Schedule a showing today!
- Type:
- Single Family
- Sq.Ft.:
- 3,207
- Status:
- Active
- Beds:
- 4
- Lot size:
- 1.06 Acres
- Year built:
- 1995
- Baths:
- 4.00
- MLS#:
- 12152233
- Subdivision:
- Barreville Ridge Estates
ADDITIONAL INFORMATION
Idyllic Living at Barreville Ridge Estates. Nestled within the serene landscape of Prairie Grove, this extraordinary home offers a sprawling acre of land that promises unparalleled privacy and breathtaking views. This is a once-in-a-lifetime opportunity to own a beautiful residence that truly is a treat for the senses. For the avid gardener, this property is a dream come true, featuring mature fruit trees, lush berry bushes, thriving grape vines, and a dedicated fenced garden area. Whether you're hosting gatherings or simply enjoying the peace and tranquility, the huge deck with a paver patio is perfect for barbecues, morning coffee, or evening drinks. Adding to the charm is a gazebo, equipped with electric hookups, a ceiling fan, and a beverage fridge-an ideal spot for outdoor relaxation. Inside, the home boasts 4 spacious bedrooms and 3.1 full baths. The finished basement includes an additional full bath, offering plenty of space for guests or recreation. On the main level, you'll find versatile spaces for an office, exercise room, or extra storage. A lovely sunroom completes the picture, providing a perfect spot to soak in the natural beauty that surrounds this unique property. Schedule an appointment now!
- Type:
- Single Family
- Sq.Ft.:
- 1,678
- Status:
- Active
- Beds:
- 3
- Lot size:
- 0.97 Acres
- Year built:
- 1974
- Baths:
- 3.00
- MLS#:
- 12187362
- Subdivision:
- College Hill
ADDITIONAL INFORMATION
Discover your dream home in the serene College Hill subdivision! This stunning split-level residence is nestled on a picturesque wooded lot, providing both privacy and natural beauty. The inviting open floor plan seamlessly connects the modern kitchen-complete with a pantry and slide-out shelving-to the bright living and dining areas, all enhanced with elegant hardwood flooring. Retreat to the spacious master bedroom featuring an en-suite bathroom and generous closet space. Enjoy outdoor living on the tiered deck, perfect for entertaining. The lower-level family room, with its cozy fireplace, and a versatile workshop/laundry area make this home truly special. With a two-car garage and an extended driveway for extra parking, this home is designed for comfort and convenience!
$1,250,000
4915 Terra Cotta Road Crystal Lake, IL 60012
- Type:
- Single Family
- Sq.Ft.:
- 4,497
- Status:
- Active
- Beds:
- 4
- Lot size:
- 5.5 Acres
- Year built:
- 1935
- Baths:
- 4.00
- MLS#:
- 12163071
ADDITIONAL INFORMATION
Prepare to embrace the pinnacle of estate living at Stonegate Manor, a historic and magnificent Georgian country estate situated on 5.5 lush acres in the heart of Crystal Lake. Built circa 1935, this property offers a blend of timeless appeal, architectural beauty, and breathtaking views. As you approach via the classic gated entrance, a private driveway lined with age-old oaks leads to this secluded sanctuary. The elegant flagstone turnabout welcomes guests, leading to two paved entrance paths that direct them to the arched main doorway. Two front parking spaces sit adjacent to the entry. A second turnabout provides access to the pole barn, offering space for oversized vehicles such as motorhomes and trailers. This grand estate is an architectural treasure, rich in history and stunningly preserved. The 4-bedroom, 4-bathroom home spans 4,500 square feet of living space, with three wood-burning fireplaces adding warmth and character. The home retains original 1930s features, including hardwood floors, stair railings, and light fixtures, maintaining its historic charm. The master suite is a private retreat, complete with a fireplace, balcony, and a custom ceiling that creates an inviting space for relaxation. At the heart of the home is the massive gourmet kitchen, featuring a granite-topped island, commercial cooking equipment, vaulted ceilings with open barn wood beam gables, a wet bar, and ample space for entertaining. Modern updates, including new air conditioning and heating systems, dual water heaters, a septic system, radon mitigation, and advanced water purification, ensure comfort while seamlessly integrating with the home's vintage character. The estate offers both forced air and baseboard heating for year-round comfort. The finished portion of the basement includes a 24 x 24 den and a gym, offering additional space for wellness and leisure. The unfinished portion includes a mudroom, a tack room, and updated mechanicals next to the original coal chute. The attached two-car garage, once the carriage house, provides indoor parking, with the antique fire door offering a link to the estate's heritage. Outdoor living is equally impressive. Stonegate Manor features gardens, original 1930s stone walls, a poolside entertainment courtyard, flowing patios, and multi-level decks. The 18 x 36 in-ground pool is perfect for warm summer days, while the koi pond adds tranquility. The three-car detached garage/pole barn provides space for over six vehicles, ideal for car enthusiasts or hobbyists. For equestrian enthusiasts, the property is zoned for horses and features ample grounds for horseback riding or additional facilities. Remnants of the original pastures remain, and the pole barn could easily accommodate horse stalls. Nearby hiking trails add to the recreational opportunities, making this estate not just a home but a retreat. Stonegate Manor is ideally located minutes from downtown Crystal Lake, offering both seclusion and convenience. The property is a short drive to Metra stations for easy access to Chicago, as well as close to shopping, dining, and award-winning schools. The nearby Three Oaks Recreation Area provides outdoor activities, including kayaking and hiking. This estate, with its history, stunning features, and proximity to amenities, presents an extraordinary opportunity for a discerning buyer. Whether you're looking to raise a family, entertain, or embrace a peaceful lifestyle, Stonegate Manor is the perfect place to put down roots and create lasting memories. Don't miss this rare chance to own one of Crystal Lake's most iconic homes.


© 2024 Midwest Real Estate Data LLC. All rights reserved. Listings courtesy of MRED MLS as distributed by MLS GRID, based on information submitted to the MLS GRID as of {{last updated}}.. All data is obtained from various sources and may not have been verified by broker or MLS GRID. Supplied Open House Information is subject to change without notice. All information should be independently reviewed and verified for accuracy. Properties may or may not be listed by the office/agent presenting the information. The Digital Millennium Copyright Act of 1998, 17 U.S.C. § 512 (the “DMCA”) provides recourse for copyright owners who believe that material appearing on the Internet infringes their rights under U.S. copyright law. If you believe in good faith that any content or material made available in connection with our website or services infringes your copyright, you (or your agent) may send us a notice requesting that the content or material be removed, or access to it blocked. Notices must be sent in writing by email to [email protected]. The DMCA requires that your notice of alleged copyright infringement include the following information: (1) description of the copyrighted work that is the subject of claimed infringement; (2) description of the alleged infringing content and information sufficient to permit us to locate the content; (3) contact information for you, including your address, telephone number and email address; (4) a statement by you that you have a good faith belief that the content in the manner complained of is not authorized by the copyright owner, or its agent, or by the operation of any law; (5) a statement by you, signed under penalty of perjury, that the information in the notification is accurate and that you have the authority to enforce the copyrights that are claimed to be infringed; and (6) a physical or electronic signature of the copyright owner or a person authorized to act on the copyright owner’s behalf. Failure to include all of the above information may result in the delay of the processing of your complaint.
