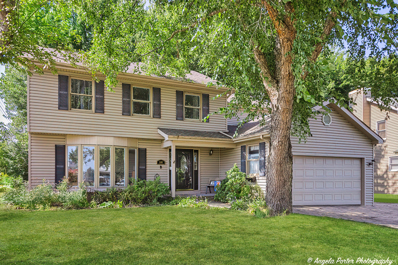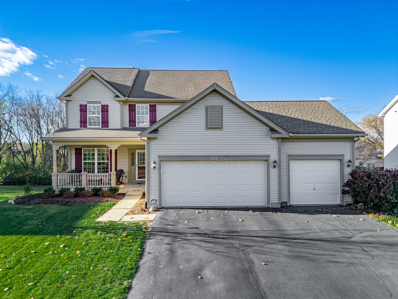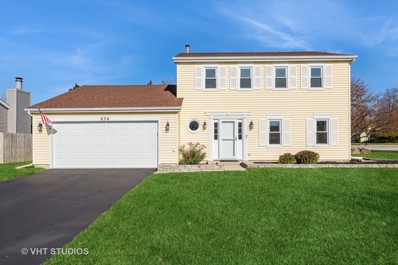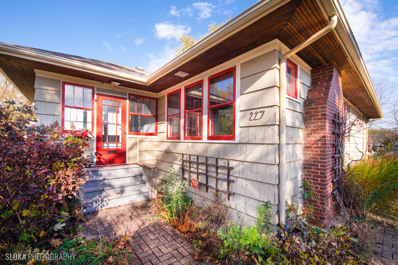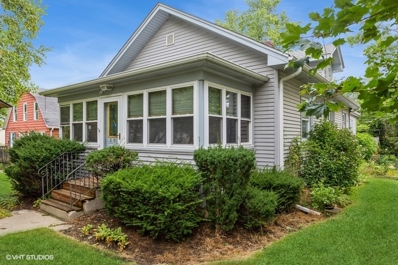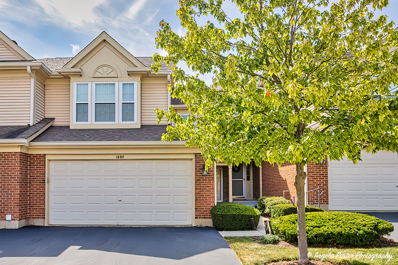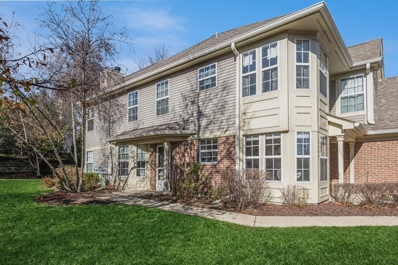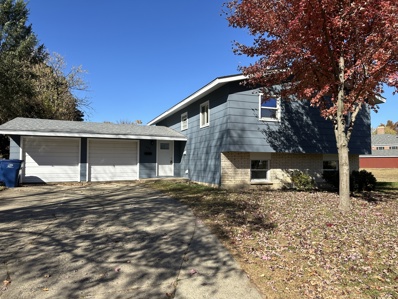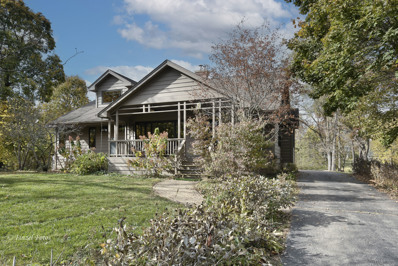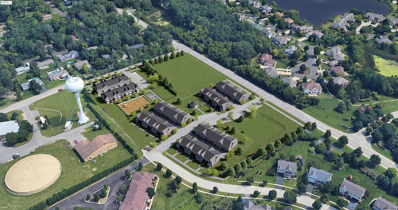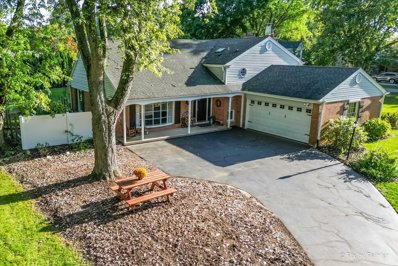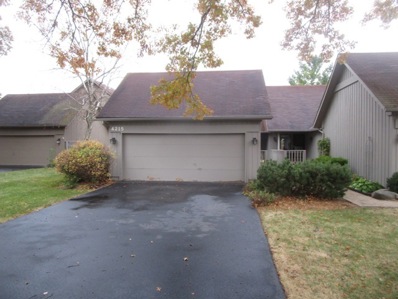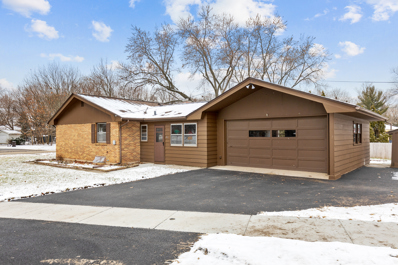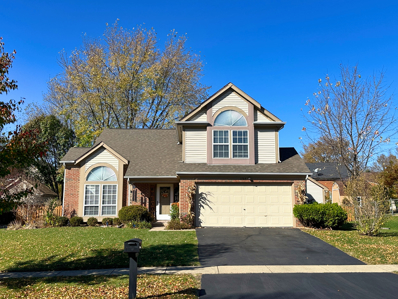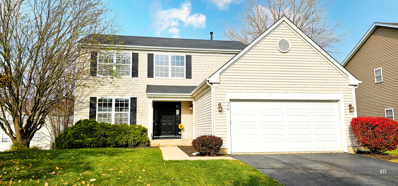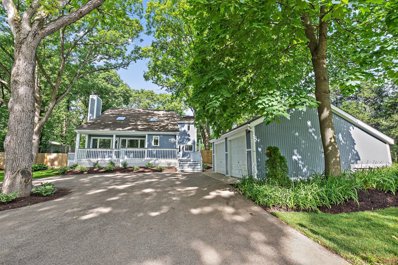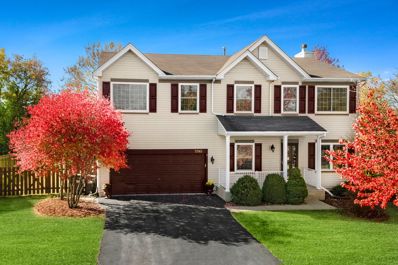Crystal Lake IL Homes for Sale
- Type:
- Single Family
- Sq.Ft.:
- 3,669
- Status:
- NEW LISTING
- Beds:
- 4
- Year built:
- 1988
- Baths:
- 3.00
- MLS#:
- 12210183
ADDITIONAL INFORMATION
This entire home was beautifully updated in 2024 with custom kitchen cabinets, quartz countertops, tile backsplash, all new stainless steel appliances, new laminate luxury vinyl flooring throughout, stamped concrete driveway, and porcelain or ceramic tile in all renovated bathrooms. Nearly 4,000 square feet of finished living space once the full basement is complete, giving you plenty of room to entertain friends and family. Enter through the front foyer that is connected to the family room greeted with an abundance of natural light from the bay window and an open layout connecting to the dining room and kitchen. The fully updated kitchen overlooks into the living room that has a cozy brick fireplace. New granite countertops and tile backsplash installed in the first floor bathroom which is across the hall from the laundry room. The second floor has a spacious primary suite with vaulted ceilings, a walk-in closet, and a gorgeously updated primary bathroom with a walk-in shower, separate soaking tub, and dual vanity sinks. The other 3 generously sized bedrooms have been freshly painted with all new recessed lighting and new luxury laminate flooring, conveniently adjacent to an additional full bathroom that has also been completely updated with new tile, vanity, shower, and waterfall shower head. Potential to add a 5th bedroom in the basement as it has an egress window and is already partially framed out for a room. New A/C in 2020, new roof in 2018, and rebuilt deck railings. There is also a 220 volt/50 amp outlet in the garage for an EV charger. The lot itself feels much more spacious as it connects to open property within Veteran Acres Park, with access to miles of paved walking paths and is down the street from the private Woodland Estates Park that is equipped with basketball courts, tennis courts, volleyball courts, and a playground. Within the award winning Prairie Ridge High School District
- Type:
- Single Family
- Sq.Ft.:
- 3,268
- Status:
- NEW LISTING
- Beds:
- 5
- Lot size:
- 0.27 Acres
- Year built:
- 2001
- Baths:
- 4.00
- MLS#:
- 12205681
- Subdivision:
- Walk Up At The Park
ADDITIONAL INFORMATION
Exquisite 5-Bedroom Gem in Crystal Lake's Most Sought-After Neighborhood! Discover the perfect blend of elegance and modern comfort in this stunning home, nestled on a spacious lot backing to serene, mature trees. Enjoy the view from your three seasons room, new flooring in 2023. With five bedrooms, three and a half baths, and a thoughtful open-concept layout, this home offers both space and style for family living and entertaining. Step into the heart of the home, where an expansive kitchen flows seamlessly into the family room. Additionally you'll find a home office, complete with custom built ins. The finished walkout basement adds additional space, inviting endless possibilities for recreation or relaxation. Retreat to the updated master suite, boasting a luxurious river stone shower that transforms your daily routine into a spa-like experience. Outdoors, a fully fenced backyard awaits, complete with a new children's playground set and a putting green, making this an ideal retreat for all ages. Situated in one of Crystal Lake's most desirable neighborhoods, you're just minutes from downtown, the train station, and steps from beautiful Veteran Acres Park. This area is rarely available, and homes like this don't stay on the market for long. With recent upgrades, including a whole home generator (2023), HVAC system (2023), air scrubber/ humidifier (2022), water heater (2019) and kitchen appliances (2023-2024), this home is move-in ready and designed for lasting enjoyment. Don't miss this rare opportunity to own a home that offers both prime location and unmatched amenities.
- Type:
- Single Family
- Sq.Ft.:
- 1,852
- Status:
- NEW LISTING
- Beds:
- 4
- Lot size:
- 0.25 Acres
- Year built:
- 1991
- Baths:
- 3.00
- MLS#:
- 12197679
- Subdivision:
- Crystal In The Park
ADDITIONAL INFORMATION
Welcome home to this Beautiful 4 bedroom, 2.5 bath home located in Crystal Lake. This home has wood floors on the main floor, newer windows, custom dining room lighting, Main floor laundry, and a new upgraded garage door. The kitchen features stainless steel appliances with 42 inch (top) cabinets and granite countertops. Outside, there is a new concrete patio, landscaping brick beautiful perennials and new mulch. This spacious and well-maintained property features modern amenities and a desirable location that is sure to appeal to any potential buyers. Located in a sought-after neighborhood with top-rated schools, parks, and local amenities.
- Type:
- Single Family
- Sq.Ft.:
- 1,496
- Status:
- NEW LISTING
- Beds:
- 3
- Year built:
- 1986
- Baths:
- 2.00
- MLS#:
- 12209355
- Subdivision:
- Four Colonies
ADDITIONAL INFORMATION
As you drive up you know immediately that this home has been lovingly cared for. From the Outstanding curb appeal to the enticing beveled glass front door which leads you into where the pride of ownership shines throughout. Here you will find lots of fresh paint and all freshly painted doors! The first floor offers a vaulted ceiling in the bright living room and carries into the dining room. Updated hickory cabinets, SS appliances and a moveable island/breakfast bar give the kitchen a very spacious feel. Adjacent to the kitchen is a generous family room with a sliding door that leads to a fabulous fenced backyard with a stamped concrete patio featuring a screened gazabo and large hot tub. Finishing this level is a full bath...rarely found in an Asoct model and a private hall with its own entrance. Moving to the 2nd floor you will find 3 bedrooms and full bath. The full finished basement is a real plus to this beauty. It features a large rec room with vinyl floor, game/exercise room w/ceramic tile and another large room currently being used as a beauty shop plus separate laundry room. Rounding out this beauty is a 2 car garage with WiFi door opener and pull down attic, extra large storage shed and digital antenna. Don't miss your opportunity to make this yours.
- Type:
- Single Family
- Sq.Ft.:
- 2,063
- Status:
- NEW LISTING
- Beds:
- 4
- Year built:
- 1978
- Baths:
- 2.00
- MLS#:
- 12206666
ADDITIONAL INFORMATION
Designed with your comfort in mind, you will be impressed with the vaulted ceilings in this stunning tri-level home. This home features 4 bedrooms, 1.5 baths, and an attached 2 car garage. Home has an inviting interior, flow-through living and dining area, and relaxed living spaces. The front porch adds charm to the exterior, while inside the beautiful kitchen has space for dining. The main bedroom includes a connecting bathroom and a walk-in closet. Downstairs you will find a generously sized fourth bedroom and an additional expansive living space complete with a beautiful brick fireplace that creates a cozy focal point. Head outside to the beautifully maintained backyard, which features a large brick patio and rolling green lawn. The perfect location for outdoor fun! You will love the tree-lined streets. Highly desired and sought after Crystal Lake school district. Conveniently located within easy reach of Randall Rd., a short distance from everything you may need, great shopping, restaurants and grocery stores. This home has been updated and kept in great condition. Recent updates to this amazing home include new bedroom carpets and new windows in the bedrooms and kitchen.
- Type:
- Single Family
- Sq.Ft.:
- 1,092
- Status:
- NEW LISTING
- Beds:
- 2
- Lot size:
- 0.25 Acres
- Year built:
- 1935
- Baths:
- 2.00
- MLS#:
- 12207034
ADDITIONAL INFORMATION
Beautiful lovingly maintained vintage bungalow with all of the great features that are so sought after in this style of home: 9-foot ceilings, open flow layout, hardwood floors, solid wood doors and trim throughout, inviting front and back porches, and many beautiful built-ins. Enter through the front porch into a welcoming foyer with plenty of room for a bench or even a desk! Hang your coat in the convenient cedar-lined closet. Enjoy the cozy living room fireplace which features Craftsman-style inset tile and is flanked by built-in book cases and stained glass windows, this charming house has so much to offer! The hall bath was remodeled with subway tile, a frameless glass shower and a towel warmer. The spacious main bedroom features a roomy closet with built-in organizers. The sunny kitchen has lots of storage, maple floors and is just so adorable! Plenty of room in the large, dry unfinished basement with a 1/2 bath--the plumbing is there ready for a nice remodel and possibly expand it to a full bath. Basement also has room to add a bedroom, an office, a workout room--bring your ideas! Nice patio area and yard with mature landscaping. Washer & Dryer are elevated for easier access. Located on a tree-lined street close to the train, 1 block from Veteran's Acres and near all of the downtown restaurants and shops plus easy access to Route 176, Route 31 and Route 14. The roof was done in 2018, boiler was replaced in 2019, 5 inches of additional insulation was added to the attic in the Winter of 2023, 2-car garage, enclosed garden area and shed, too! THIS IS AN ESTATE AND WILL BE SOLD AS-IS. **Small thin transmitter is on the kitchen counter and is for the right side garage door to open--please do not try to force the doors open manually, thank you!**
- Type:
- Single Family
- Sq.Ft.:
- 1,918
- Status:
- NEW LISTING
- Beds:
- 3
- Lot size:
- 1.12 Acres
- Year built:
- 1987
- Baths:
- 2.00
- MLS#:
- 12206952
- Subdivision:
- The Springs
ADDITIONAL INFORMATION
Discover the charm of this custom-built Crystal Lake ranch, perfectly situated on a beautifully landscaped corner lot spanning over an acre and backing up to mature trees. The owner has meticulously maintained and thoughtfully updated this 3-bedroom, 2-bathroom home, which boasts numerous upgrades. New windows were installed in 2019, along with a new roof, gutters, and trim in 2020. The home features stunning Brazilian chestnut flooring and upgraded trim throughout. The living room, with its dramatic ceilings and large windows, opens into a dining room, creating a spacious and inviting atmosphere. The beautifully updated kitchen offers custom cabinets with under-cabinet lighting, solid surface Corian countertops, newer stainless-steel appliances, and ample counter space. The great room, with its cathedral ceiling, wood beam, and brick fireplace, creates a breathtaking centerpiece for the home. The master bedroom includes a walk-in closet and a full private bath with a large vanity, conveniently situated across from two additional bedrooms and a second full bath. Relax in the screened-in porch overlooking the serene yard with mature trees, or enjoy extra entertainment space in the finished basement, complete with a pool table and ample storage. A covered front porch and attached two-car garage enhance the home's curb appeal. Additional updates include a sump pump and ejector pump installed in 2019, new bathroom venting, newer lighting, and a furnace and water heater that are less than ten years old. Part of the highly rated Crystal Lake schools and just minutes from downtown Crystal Lake, the Metra station, and nearby shopping, dining, and recreational opportunities, this exceptional home is not to be missed!
- Type:
- Single Family
- Sq.Ft.:
- 1,242
- Status:
- NEW LISTING
- Beds:
- 3
- Year built:
- 1928
- Baths:
- 2.00
- MLS#:
- 12206682
ADDITIONAL INFORMATION
Charming well cared for 3 bedroom 2 bathroom ranch w finished basement perfect for in-law suite. Open floor plan w eat in kitchen. Large lot w driveway space for 5 or 6 cars. Attached 1 car garage. Close to Veteran Acres Park. Blocks from Metra station. Good condition very well maintained home sold As-Is. Estate Sale.
- Type:
- Single Family
- Sq.Ft.:
- 1,650
- Status:
- NEW LISTING
- Beds:
- 3
- Year built:
- 1991
- Baths:
- 3.00
- MLS#:
- 12202213
- Subdivision:
- Essex Village
ADDITIONAL INFORMATION
Freshly painted & new carpet!!! This beautifully updated townhome offers 3 spacious bedrooms, 2.5 bathrooms, with a versatile loft. Situated on a quaint cul-de-sac located just around the corner from the community pool & club house!! If you have been looking for an upgraded & very well maintained home! Here it is!!! (Close to 50k in quality upgrades!!!)The kitchen features elegant wood cabinets, luxurious granite countertops with a stylish backsplash, & under cabinet lighting. Perfect set up for both cooking and entertaining! Step inside to discover updated flooring and fresh paint throughout, creating a welcoming & stylish ambiance. The master suite features stunning hardwood flooring, a generous walk-in closet, and an attached bathroom complete with double vanities and a sleek walk-in shower-creating a perfect retreat for relaxation. Many components have been recently replaced; including the furnace, air conditioning unit, humidifier, and the washer and dryer (updated in 2018). Newer dishwasher, stove, and microwave (updated 2017) Refrigerator (2018) Water heater & flooring (2020). New windows and slider door (2019) New back Patio and fireplace updates (2021) This home combines modern features with comfortable living, making it a true gem! Hurry, call to schedule your tour today!!
- Type:
- Single Family
- Sq.Ft.:
- 1,293
- Status:
- NEW LISTING
- Beds:
- 2
- Year built:
- 1994
- Baths:
- 2.00
- MLS#:
- 12204874
- Subdivision:
- Essex Village
ADDITIONAL INFORMATION
NEW to the market! Discover this End Unit First Floor Ranch featuring a private entrance and an attached one-car garage. But that's just the beginning-this unit has undergone a complete transformation! Enjoy brand new LVP flooring throughout, along with NEW light fixtures, fresh paint, NEW window treatments, and updated trim, baseboards, doors, and hardware. The kitchen boasts a complete overhaul with all NEW stainless-steel appliances, a new sink, kitchen faucet, granite countertops, backsplash, and cabinets. Crown molding enhances both the kitchen dining area and family room. Relax in the owner's suite, which includes a spacious walk-in closet, and a brand-new master bath shower complete with a glass door and NEW vanity. The second hall bathroom features a NEW vanity and light fixture as well. The roomy laundry area comes equipped with a NEW washer and dryer. The updates are truly endless! Residents can also enjoy the Pool, Clubhouse, and Walking Paths. Conveniently located near Randall Road for shopping, dining, and more... Don't miss the chance to see this home. Move in and relish maintenance-free living. This wont last long!
$1,250,000
6102 E Hillside Road Crystal Lake, IL 60012
- Type:
- Single Family
- Sq.Ft.:
- n/a
- Status:
- NEW LISTING
- Beds:
- 3
- Lot size:
- 14.28 Acres
- Baths:
- 2.00
- MLS#:
- 12196888
ADDITIONAL INFORMATION
Don't miss this once in a lifetime opportunity to own former Shamrock Red Top Farm! This horse property is located approximately 50 miles NW of Chicago and zoned A-1 Agriculture. Located just minutes from beautiful downtown Crystal Lake, this property offers quick access to all of the urban amenities you desire without sacrificing the seclusion and peacefulness that rural settings offer. The Metra train, dining, entertainment, a brewery, shopping, and hometown favorites- The Raue Center and Veterans Acres- are all accessible by bike path. This gorgeous 14+ acre farm has approximately 350' of frontage along one of McHenry County's historic "Scenic Drive" roads. Tucked away next to a serene park and an undeveloped portion of school-owned property, in addition to its unique topography, this farm is quite literally a hidden gem. The expansive acreage offers space for trail riding, fishing in one of the two ponds, or relaxing in the shade provided by the many mature trees. Whether you wish to join the strong equestrian community in McHenry County, are considering agritourism, would like to explore the benefits of urban homesteading, or choose to farm the land...the possibilities are endless at this income-producing farm. No matter your dream, this property offers major income potential with its SIX BUILDINGS. It boasts a 21-stall wood frame stable, including two mare and foal stalls. Most of the stalls contain large, sliding windows, and individual lighting. The stable features over 2,500 sq ft of hay loft space, a concrete center aisle, grain room, tack room/office, wash rack, and a viewing room that overlooks the massive indoor arena (approx 60' x 150'). There are four fenced pastures, as well as an additional field that offers plenty of room for outdoor riding, added pasture space, or use as your own hay field. With its hand-hewn beams and almost 30' ceilings, the vintage bank barn possesses the same rustic charm showcased in many popular wedding/event venues and highly sought after converted "barndominiums." The big, red bank barn features a concrete lower level, natural gas, electric, heat, and a newer roof. This farm also includes a 40' x 60' metal pole barn with concrete flooring and electric. There is also a wood frame pole barn/garage with concrete flooring, electric, propane and heat. There are two homes on this property. One is 3-bed/2-bath, and the other is 2-bed/1-bath. Pre-approval letter or proof of funds required before showings will be confirmed. This property will be sold AS-IS. This property consists of two parcels. Property lines in photos are approximate. Due to current tenants on the property, please allow 24-hrs advance notice for showings.
- Type:
- Single Family
- Sq.Ft.:
- 2,020
- Status:
- NEW LISTING
- Beds:
- 4
- Year built:
- 1964
- Baths:
- 2.00
- MLS#:
- 12201548
- Subdivision:
- Coventry
ADDITIONAL INFORMATION
Newly renovated including: New - Kitchen cabinets, quartz countertops, stainless steel appliances, both bathrooms completely updated, new vinyl plank flooring and refinished hardwood floors throughout, all new interior doors and trim, interior and exterior paint, new furnace, hot water heater, and more! Three bedrooms, one bathroom and living room are on upper level, and the kitchen, eating area, family room, 4th bedroom or office, large laundry room, and 2nd full bathroom are on the lower level. Seller is an IL licensed real estate broker
- Type:
- Single Family
- Sq.Ft.:
- 2,538
- Status:
- Active
- Beds:
- 5
- Lot size:
- 1 Acres
- Baths:
- 5.00
- MLS#:
- 12204554
ADDITIONAL INFORMATION
Country Life in the City! Almost impossible to find, but here it is! Quality Built Craftsman Style home on an acre in the City Limits! A serene sanctuary where you can truly connect with nature. The grounds showcase many perennial prairie plantings. Imagine tapping your own Sugar Maple trees! Sour Cherry trees and an asparagus patch too! Very Private setting. Enter from the peaceful front porch, a perfect spot to observe the many birds. Foyer with slate flooring & coat closet. Cozy living room with wood stove fireplace & hardwood floorings open to the large dining room that overlooks a 3 season enclosed porch with skylights. The primary suite has a full bath and 2 closets. Separated from the primary by the living room are 3 additional bedrooms and a full bath on the first floor. Country kitchen overlooks the wooded back yard. Upstairs is a massive bonus room that can function as a family room, artist/craft space or an additional bedroom, if needed. A 1/2 bath, laundry area and large storage room complete the 2nd floor. The lower level has a recreation room, 5th bedroom and full bath. A large mechanical room with central vac system, primary furnace & workshop area complete the lower level. Entering the home from the backyard, there is a super functional mudroom with shoe cubbys, 2 closets, 1/2 bath and a washing station for dogs or humans! Extra deep and large 3 car garage sits perfectly on the property. Lots of parking with area for recreational vehicle. This home is a special find if you are seeking tranquility with the comforts of all the shopping and outdoor opportunities Crystal Lake has to offer.
ADDITIONAL INFORMATION
A new construction semi-custom townhouse at a great price in Crystal Lake. There is no doubt that this is a show stopper. We are pleased to welcome you to BARD ESTATES. This stunning semi custom Units with bright light, and offers an open floor plan. Upon entering you will feel right at home. On the main floor you land in the center of the open-concept kitchen and family area everybody desires. To the front of the home is the large family room, the middle holds the bright and airy kitchen, and to the rear is a dining space. The huge walk-in pantry and Center Island are a rare find in a townhome kitchen and sure to please the chef! The spacious eating area is large enough to accommodate a 6-person table and opens up to a beautiful deck where you can overlook the neighborhood while drinking your morning coffee. Location is a Dream..!!! within highly desirable school district 47, 155 and minutes from Rt 31 and Rt 14 where the restaurants and shopping are. For commuters, this is minutes from Metra station and has quick access to the highway. Unbeatable amenities with brand new pickle ball court and children play area and walkable to two Golf course. Welcome Home!
- Type:
- Single Family
- Sq.Ft.:
- 2,418
- Status:
- Active
- Beds:
- 4
- Lot size:
- 0.48 Acres
- Year built:
- 1967
- Baths:
- 3.00
- MLS#:
- 12199347
- Subdivision:
- Walkup Country Woods
ADDITIONAL INFORMATION
Nestled at the end of a peaceful cul-de-sac on nearly half an acre on the north side of Crystal Lake, this beautifully remodeled tri-level home offers 2,418 sq. ft. of inviting living space. Every detail has been lovingly maintained, showcasing a pride of ownership throughout. The expansive lower-level family room features a charming brick fireplace, perfect for cozy evenings. A versatile bonus room can serve as a fourth bedroom, home office, or guest suite. Step outside to discover a picturesque backyard, complete with a sizable paver patio, garden area brimming with perennials, a well-crafted shed, and plenty of open space to enjoy. Recent major updates that have all been done in in the past 7-12 years include Pella windows, roof, siding, gutters, driveway, furnace, humidifier, AC, and more. Adding to its allure, this property is unincorporated, offering flexibility with no restrictions. Just steps away is the Woodland Estates Park, where you'll find walking paths, tennis, basketball, and volleyball courts, as well as a newly renovated playground. Located in the Prairie Ridge High School district, this home is a true gem waiting to be discovered.
- Type:
- Single Family
- Sq.Ft.:
- 1,291
- Status:
- Active
- Beds:
- 2
- Year built:
- 1979
- Baths:
- 3.00
- MLS#:
- 12205482
- Subdivision:
- Prairie Ridge
ADDITIONAL INFORMATION
This is a HUD home. Bids may only be submitted by a HUD Registered Agents/Agencies. Conveniently located near downtown Crystal Lake. Situated on a peaceful .09 acre lot with mature trees. You will find 2 bedrooms, Full Basement HUD Case 137-349848. HUD Homes are sold "As-Is". Seller makes no representations or warranties as to property condition. Seller may contribute to the buyer's closing costs, upon buyer request at time of bid. Equal Housing Opportunity. Bring your decorating ideas.
- Type:
- Single Family
- Sq.Ft.:
- 2,400
- Status:
- Active
- Beds:
- 3
- Baths:
- 2.00
- MLS#:
- 12195144
- Subdivision:
- Country Club Addition
ADDITIONAL INFORMATION
Open carpeted staircase to a huge Family Room in the Basement. IF YOU ARE LOOKING FOR A HOME TO PUT YOUR ROOTS INTO, YOU ARE HOME !!! There is a remarkable Heated, 4 SEASON ROOM with cedar walls and ceiling with skylights providing natural light. In the lower level there is a Cedar Closet for those Special items that deserve only the finest care. Gas Hot Water heating and Central Air Conditioning. Washing Machine and Gas Dryer in utility room
- Type:
- Single Family
- Sq.Ft.:
- 2,898
- Status:
- Active
- Beds:
- 4
- Lot size:
- 0.23 Acres
- Year built:
- 1996
- Baths:
- 4.00
- MLS#:
- 12199181
- Subdivision:
- Kelly Woods
ADDITIONAL INFORMATION
Welcome to this meticulously maintained home, nestled in the desirable Kelly Woods subdivision. Situated on a premium lot that is 9754 sq ft or .23 acres and backs up to a protected, scenic forested area, this property combines privacy with convenience. The private backyard is approximately 3730 sq ft and was recently cleared and mulched. Step inside to a grand 2-story foyer with gleaming hardwood floors and abundant natural light. The elegant living room, complete with crown molding, is the perfect place to relax. Opposite the foyer, a formal dining room, showcasing custom molding and trim. The spacious, open-concept kitchen boasts an island with seating, a separate dining area, and flows seamlessly into a sunlit breakfast room. Enjoy the serene backyard views from the breakfast room, which also provides access to the deck-perfect for grilling and outdoor dining. The kitchen opens to a cozy family room with a wood-burning fireplace, creating a warm space for gatherings. The first floor also includes a convenient laundry room, a full bathroom, and a bedroom that's currently being used as an office. Upstairs, you'll find three good sized bedrooms and a full hall bathroom. The mater bedroom overlooks the private backyard and includes ample closet space, double sinks, a new glass-enclosed shower, and a separate soaking tub for a spa-like retreat. The RARE full, finished walkout lower level (one of only two in Kelly Woods!) adds over 1,500 sq ft of additional living space. This impressive area includes a custom 12-foot oak wet bar with a brass foot rail, complete with a dishwasher, bar fridge, and sink. There's a large recreation room for movies, games, or just hanging out, as well as a spacious half-bath with room to add a shower if desired. A generous storage area and a utility room with a workbench complete the basement. Notable upgrades include an inground sprinkler system, security system, 200-amp electrical service, HVAC replaced 7 years ago, water heater replaced 5 years ago and a 35-year roof installed in 2005. The professionally landscaped yard includes a flagstone pathway that leads to the backyard, surrounded by mature trees. Don't miss the opportunity to make this property your own! (Please note that the refrigerator in the lower-level utility room and pool table are not included.)
- Type:
- Single Family
- Sq.Ft.:
- 1,840
- Status:
- Active
- Beds:
- 3
- Year built:
- 2024
- Baths:
- 3.00
- MLS#:
- 12202695
ADDITIONAL INFORMATION
Start the NEW YEAR fresh in this NEW Construction Townhome. This Charlotte floorplan will be READY IN JANUARY. INCREDIBLE 4.99% mortgage rate with Lennar Mortgage.* It will boast white cabinetry, iced white Quartz counters and LVP in hard surface areas. It offers a spacious 3 bed/2.1 bath, 2 car garage, 2-story home with generous 1,840 sq.ft. It features an open concept great room, kitchen and dining room area with sliding glass door access to your outdoor patio. The kitchen is open to the dining room and great room to allow for easy living. Walk upstairs to the 2nd level and enjoy spacious bedrooms + the convenience of a 2nd floor full size laundry room. The primary suite features a huge walk-in closet + a primary bath In addition to an impressive primary suite, The Charlotte features a spacious 18x13 2nd bedroom. A Lennar home is always equipped with amenities, features and trending finishes to satisfy even the most discerning buyer. Photos are of model homes, interior finishes and options may vary and for reference only. Credit restrictions apply, see Lennar New home consultant for details. Must close by 2/27/25
- Type:
- Single Family
- Sq.Ft.:
- 1,947
- Status:
- Active
- Beds:
- 3
- Lot size:
- 0.21 Acres
- Year built:
- 1992
- Baths:
- 3.00
- MLS#:
- 12202148
- Subdivision:
- The Villages
ADDITIONAL INFORMATION
*MULTIPLE OFFERS RECEIVED* Calling for Highest and Best by Monday 11/4 at Noon! Beautiful home available to close before Christmas in the Villages! This immaculate property features 3 bedrooms plus a loft that can be converted into a 4th bedroom or office, along with 2.5 baths and a 2-car garage. You'll also appreciate the large shed with electric and a fully fenced backyard. The home boasts great curb appeal with professional landscaping, a brick front, and a two story vaulted living room ceiling. Brand new luxury vinyl plank throughout the main level. The bright kitchen offers ample white cabinetry, granite counters, and stainless steel appliances. Upstairs, you'll find a spacious master bedroom with a vaulted ceiling, walk-in closet, and an updated private bath featuring granite counters and an oversized shower. Two additional bedrooms and the loft complete the second floor. The laundry room is conveniently located on the main level, with plenty of storage in the garage and under the stairs. Large fenced yard features a brick paver patio and a brick 12x10 shed, perfect for storage or a workshop. This home is within walking distance to top-rated Indian Prairie Elementary School, parks, fishing spots, basketball and tennis courts, a splash pad, and bike paths. It's also close to a lively downtown area, shopping, dining, and Randall Rd corridor offers easy access to I-90. Need's nothing but to move-in.
- Type:
- Single Family
- Sq.Ft.:
- 2,669
- Status:
- Active
- Beds:
- 4
- Year built:
- 2024
- Baths:
- 3.00
- MLS#:
- 12202011
- Subdivision:
- Woodlore Estates
ADDITIONAL INFORMATION
READY IN NOVEMBER!! Plus Incredible 2/1 Buydown with 2.99/3.99/4.99 Fix Rate Forward Commitment using Lennar Mortgage* PLUS $7500 in closing credit. Your FINAL CHANCE to get into one of the LAST Single Family Homes in sought after WOODLORE ESTATES. TOP Schools and amazing neighborhood and amenities. Be moved in and enjoy your holidays in this stunning NEW home at Woodlore Estates. A 2-story Monet/ E elevation floorplan home is currently being built just for you. It offers 4 bdrms. + a study, 3-Car garage and TOP RATED Prairie Grove Elementary and Prairie Ridge High School. You'll enjoy a quiet street and evenings on the front porch of this Monet model. This well loved OPEN floorplan has a modern kitchen, a wealth of space with a walk-in pantry, white 42" cabinetry, Quartz counters and oversized island. Other upgrades include: Gas fireplace and LVP floors in the family room, and beautiful french doors for privacy in the study. Conveniently located just off of Rte. 31, approx. 1/2 mile north of Rte. 176., it is within minutes to restaurants, retail, healthcare facilities, metra train and many parks. These "Everything's Included" homes have top-of-the-line features including quartz counters, upgraded cabinets and flooring, all SS appliances and 9 ft. 1st floor ceilings. PLUS they are Wi-Fi Certified, built with Smart Home Automation technology. This community is in CL Park District, and residents also enjoy Three Oaks Recreation Area, Crystal Lake Main Beach, Crystal Lake Library and more. Home site #217. (exterior rendering is for reference only). *credit restrictions apply. Must close on or before 11/30/24.. See sales for details.
- Type:
- Single Family
- Sq.Ft.:
- 1,717
- Status:
- Active
- Beds:
- 3
- Year built:
- 2024
- Baths:
- 3.00
- MLS#:
- 12201824
- Subdivision:
- Woodlore Estates
ADDITIONAL INFORMATION
READY IN NOVEMBER, Plus INCREDIBLE 2-1 buydown (2.99, 3.99,4.99) PLUS $7500 in Closing Costs Credit.* using Lennar Mortgage* This 1,717 sft Darcy END UNIT model is an amazing 2 story, 3 bed/2.1 bath, 2 car garage design. Walk into an open concept flow featuring a spacious foyer entry and allow your eye to immediately notice a beautiful trending center island kitchen ideal for ultimate use, function, enjoyment and entertainment. The kitchen is open to the dining room and great room to allow for easy living. A Lennar home is always equipped with amenities, features and trending finishes to satisfy even the most discerning buyer. Walk upstairs to the 2nd level and enjoy spacious bedrooms + a LOFT which is ideal for a home office, e-learning area, sitting room, playroom or flex space for whatever your lifestyle needs may be. The primary suite features a huge walk-in closet + a primary bat. Located in The TOWNES at Woodlore Estates. Photos are of model homes, interior finishes and options may be different. *See sales office for incentive details/qualifications. TOP RATED PRAIRIE GROVE ELEMENTARY and PRAIRIE RIDGE HS. **credit restrictions apply. Must close on or before 12/27/24.
- Type:
- Single Family
- Sq.Ft.:
- 3,111
- Status:
- Active
- Beds:
- 4
- Lot size:
- 0.2 Acres
- Year built:
- 1996
- Baths:
- 3.00
- MLS#:
- 12146051
ADDITIONAL INFORMATION
We have received multiple offers and are calling for Highest and & Best Terms by 6:30pm tomorrow, 11-4-2024. **Updates Through-out! ** Move In Ready! **WELL MAINTAINED, LIGHT/BRIGHT, OPEN FLOOR PLAN... FORMAL LIVING & DINING, FAMILY OFF KITCHEN, EATING AREA W/SLIDER TO THE DECK, 2-STORY FOYER, 1ST FLOOR LAUNDRY, MASTER SUITE W/TUB/SEPARATE SHOWER/DOUBLE SINK/ WALK-IN CLOSET, FINISHED WALKOUT W/ HUGE REC ROOM W/ WET BAR AND CABINETS, PLENTY OF STORAGE, Close to the PARK & BIKE PATH!! **Updates Through-out! ** Move In Ready! ** *HVAC- have had it checked yearly *Duct cleaning 9/24 *New toilets 9/24 *New light fixtures 10/24 *Painting 10/24 *New flooring 10/24 *New bathroom faucets 10/24 *New kitchen sink 1024 *New front door 10/24 *New back sliding door10/24 *Deck fix up 10/24. *New Roof 2024
- Type:
- Single Family
- Sq.Ft.:
- 2,120
- Status:
- Active
- Beds:
- 4
- Lot size:
- 0.53 Acres
- Year built:
- 1977
- Baths:
- 3.00
- MLS#:
- 12195968
- Subdivision:
- Country Woods
ADDITIONAL INFORMATION
Ready for your dream home? Tired of the cookie cutter floor plans? This beautifully updated home in Country Woods, one of the most desirable neighborhoods in Crystal Lake, checks all the boxes! Huge front porch to greet your guests, cathedral ceiling in the family room with a beautiful fireplace to warm this welcoming space. An open concept kitchen with 2 bar refrigerators, lots of space to entertain, a large pantry, and tons of cabinet storage. You will love the 2 patio doors that light up this kitchen area, one sliding glass door leading out to a large deck, the other sliding door accessing a beautiful stone patio. First floor bedroom can also be an office or play room. You will fall in love with the side entry laundry room that provides everything needed for the perfect drop zone. Upstairs you will find three good size bedrooms with a Primary Bedroom that has cathedral ceilings with wood beams, your own balcony with views of your expansive wooded yard, 3 large closets, and a fully remodeled primary bath. The home electric was recently updated ready to charge any electric vehicle! The partially finished basement offers endless possibilities, while the oversized two-car garage, fully fenced yard, circular driveway, and meticulously landscaped half-acre lot complete this idyllic picture....this is the one you've been looking for!
Open House:
Saturday, 11/16 6:00-8:00PM
- Type:
- Single Family
- Sq.Ft.:
- 2,544
- Status:
- Active
- Beds:
- 4
- Year built:
- 2001
- Baths:
- 3.00
- MLS#:
- 12196683
ADDITIONAL INFORMATION
This lovely 4 bedroom, 2.1 bathroom home is located in the tree lined Harvest Run neighborhood. This Home got beautiful front porch and big FENCED BACKYARD REATREAT with IN-GROUND POOL. Upon entering you will have private OFFICE with french-doors, a separate DINING ROOM, a LIVING ROOM with a FIREPLACE and EAT-IN KITCHEN. First floor half bath, laundry/mudroom with plenty of storage. Upstairs FAMILY ROOM leading to Master suite with Vaulted Ceilings, master bathroom with tub and separate shower, custom organized WALK-IN CLOSET. 3 more good size bedrooms with walk-in closets on second floor (total 4 bedrooms). Full unfinished basement has plenty of space and a Carpenter/Storage area. 5 min Drive to CRYSTAL LAKE BEACHES, great schools, close to dining and shopping. Picture of Open Pool is old, there is no pergola. Come and check out


© 2024 Midwest Real Estate Data LLC. All rights reserved. Listings courtesy of MRED MLS as distributed by MLS GRID, based on information submitted to the MLS GRID as of {{last updated}}.. All data is obtained from various sources and may not have been verified by broker or MLS GRID. Supplied Open House Information is subject to change without notice. All information should be independently reviewed and verified for accuracy. Properties may or may not be listed by the office/agent presenting the information. The Digital Millennium Copyright Act of 1998, 17 U.S.C. § 512 (the “DMCA”) provides recourse for copyright owners who believe that material appearing on the Internet infringes their rights under U.S. copyright law. If you believe in good faith that any content or material made available in connection with our website or services infringes your copyright, you (or your agent) may send us a notice requesting that the content or material be removed, or access to it blocked. Notices must be sent in writing by email to [email protected]. The DMCA requires that your notice of alleged copyright infringement include the following information: (1) description of the copyrighted work that is the subject of claimed infringement; (2) description of the alleged infringing content and information sufficient to permit us to locate the content; (3) contact information for you, including your address, telephone number and email address; (4) a statement by you that you have a good faith belief that the content in the manner complained of is not authorized by the copyright owner, or its agent, or by the operation of any law; (5) a statement by you, signed under penalty of perjury, that the information in the notification is accurate and that you have the authority to enforce the copyrights that are claimed to be infringed; and (6) a physical or electronic signature of the copyright owner or a person authorized to act on the copyright owner’s behalf. Failure to include all of the above information may result in the delay of the processing of your complaint.
Crystal Lake Real Estate
The median home value in Crystal Lake, IL is $357,000. This is higher than the county median home value of $288,600. The national median home value is $338,100. The average price of homes sold in Crystal Lake, IL is $357,000. Approximately 73.86% of Crystal Lake homes are owned, compared to 21.64% rented, while 4.5% are vacant. Crystal Lake real estate listings include condos, townhomes, and single family homes for sale. Commercial properties are also available. If you see a property you’re interested in, contact a Crystal Lake real estate agent to arrange a tour today!
Crystal Lake, Illinois has a population of 40,082. Crystal Lake is more family-centric than the surrounding county with 36.12% of the households containing married families with children. The county average for households married with children is 33.95%.
The median household income in Crystal Lake, Illinois is $96,274. The median household income for the surrounding county is $93,801 compared to the national median of $69,021. The median age of people living in Crystal Lake is 39.5 years.
Crystal Lake Weather
The average high temperature in July is 81.8 degrees, with an average low temperature in January of 12.7 degrees. The average rainfall is approximately 36.7 inches per year, with 35.1 inches of snow per year.
