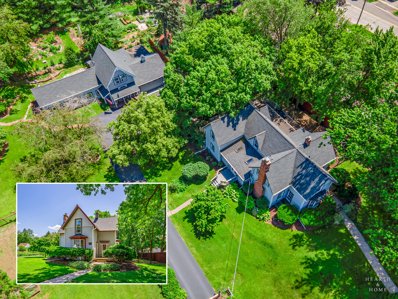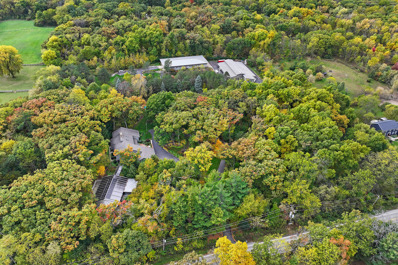Crystal Lake IL Homes for Sale
- Type:
- Single Family
- Sq.Ft.:
- 3,760
- Status:
- Active
- Beds:
- 4
- Lot size:
- 0.82 Acres
- Year built:
- 1859
- Baths:
- 3.00
- MLS#:
- 12104147
ADDITIONAL INFORMATION
Buy one house, get one free! :) Picture the perfect homestead: historical home with vibrant vintage vibe, lushly landscaped property with room to garden and get away, and a totally rare, ONE OF A KIND guest house / coach house / etc etc -- imagine the possibilities! The ultimate work from home space; all surreptitiously set in downtoen Crystal Lake with access to all the conveniences of contemporary life, yet a world apart from the ordinary. Relish this masterful mosaic marrying the requisite modern amenities of today's discerning homeowner with the authentic ambiance of historical architecture. The heartbeat of the main home emanates from the contemporary kitchen: open and inviting with white cabinetry, stainless appliances including double oven, pendant lighting, glass subway tile, idyllic island, eat-in area and a serious chef's pantry. Artful live-edge coffee counter open to adjacent to porch conservatory respite room. The main level living spaces are yours to define: home office, writer's nook, formal dining, gallery space, classic drawing room or parlor. Primary suite a true retreat with vaulted ceilings, skylights, sitting space, your own kitchenette. THIS IS WHERE IT GETS REALLY WILD. Fulfilling the fantasy of homestead living is yet another 1,800sf+ structure replete with delightfully idiosyncratic details: wood plank flooring, beamed ceilings, built-in bar and desks, wood-burning stove, whimsical workshop. Gigantic great room, full kitchen, full bath, second story loft bedroom: abundant and inspirational space for whatever you can imagine: home-based business, yoga/artist studio, in-law suite, retreat center, escape room? Pretty and private parcel located with advantages of in-town benefits: award-winning Crystal Lake schools and library, abundant shopping and dining nearby, commuter conveniences, recreational options aplenty. Pioneer your personal lifestyle!
$2,249,000
3515 Oak Ridge Road Crystal Lake, IL 60012
- Type:
- Single Family
- Sq.Ft.:
- 7,800
- Status:
- Active
- Beds:
- 6
- Lot size:
- 8.3 Acres
- Year built:
- 1983
- Baths:
- 5.00
- MLS#:
- 12031692
ADDITIONAL INFORMATION
Amazing value!!! This auto enthusiast's estate is meticulously designed to cater to every automotive passion! Nestled on an 8.3-acre wooded & fully-fenced property, the 7,800 SF estate home features incredible views from every window, gleaming hardwood flooring, fresh paint & new carpeting, 2 story stone fireplace, bright white kitchen featuring high-end appliances, fully remodeled and updated bathrooms, 3 seasons porch, and 1st floor primary bedroom suite of rooms which includes a private office (can be used as a bedroom). Accessible via enclosed & heated, all window-walkway, is the attached 3,000 SF pool house, boasting saltwater pool, hot tub, kitchenette/bar and full bath/locker room - all enclosed under a retractable roof for summer and a dehumidification system for winter. From the moment you pass through the front gate, you're greeted by mature trees and custom exterior lighting and a recirculating stream. Sculptured driveways seamlessly connecting the home, 2 auto-wonderland outbuildings and the pond, which is aerated and stocked with bass and blue gill. Building 1, constructed in 2000, spans 7,101 SF and combines a workshop, office which can be used as a bedroom, and showroom. It's equipped with clerestory windows for natural light, covered exterior storage, and is fully heated, air-conditioned, and humidity-controlled. The attached 2,000 SF shop boasts radiant heat flooring and ample southern exposure. The office space features a 2-story ceiling, full bathroom and kitchenette. Building 2, added in 2005, encompasses 15,000 SF built into the hillside with two levels of showrooms. Both levels are heated, air-conditioned, and humidity-controlled. The first level features a powder room, storage, and an RV garage with gorgeous custom 18' x 18' garage door. The second level houses more showroom space, offices, a boardroom (can be used as a bedroom), a full bathroom, kitchen and laundry. Epoxy floors and showroom lighting grace both levels. Backup generators for the home and out-buildings ensure uninterrupted power. The entire property, boasts meticulous attention to detail. This auto enthusiast's estate is a dream come true for those passionate about cars and looking for a perfect space to store, restore, and enjoy their collections. Bedrooms total=9 (7 in house, 1 in each outbuilding) Bathrooms Total=6.2 (4.1 in house, 2.1 in outbuildings) Kitchens=3 (1 in house, 1 in each outbuilding)


© 2024 Midwest Real Estate Data LLC. All rights reserved. Listings courtesy of MRED MLS as distributed by MLS GRID, based on information submitted to the MLS GRID as of {{last updated}}.. All data is obtained from various sources and may not have been verified by broker or MLS GRID. Supplied Open House Information is subject to change without notice. All information should be independently reviewed and verified for accuracy. Properties may or may not be listed by the office/agent presenting the information. The Digital Millennium Copyright Act of 1998, 17 U.S.C. § 512 (the “DMCA”) provides recourse for copyright owners who believe that material appearing on the Internet infringes their rights under U.S. copyright law. If you believe in good faith that any content or material made available in connection with our website or services infringes your copyright, you (or your agent) may send us a notice requesting that the content or material be removed, or access to it blocked. Notices must be sent in writing by email to [email protected]. The DMCA requires that your notice of alleged copyright infringement include the following information: (1) description of the copyrighted work that is the subject of claimed infringement; (2) description of the alleged infringing content and information sufficient to permit us to locate the content; (3) contact information for you, including your address, telephone number and email address; (4) a statement by you that you have a good faith belief that the content in the manner complained of is not authorized by the copyright owner, or its agent, or by the operation of any law; (5) a statement by you, signed under penalty of perjury, that the information in the notification is accurate and that you have the authority to enforce the copyrights that are claimed to be infringed; and (6) a physical or electronic signature of the copyright owner or a person authorized to act on the copyright owner’s behalf. Failure to include all of the above information may result in the delay of the processing of your complaint.
Crystal Lake Real Estate
The median home value in Crystal Lake, IL is $350,000. This is higher than the county median home value of $288,600. The national median home value is $338,100. The average price of homes sold in Crystal Lake, IL is $350,000. Approximately 73.86% of Crystal Lake homes are owned, compared to 21.64% rented, while 4.5% are vacant. Crystal Lake real estate listings include condos, townhomes, and single family homes for sale. Commercial properties are also available. If you see a property you’re interested in, contact a Crystal Lake real estate agent to arrange a tour today!
Crystal Lake, Illinois has a population of 40,082. Crystal Lake is more family-centric than the surrounding county with 36.12% of the households containing married families with children. The county average for households married with children is 33.95%.
The median household income in Crystal Lake, Illinois is $96,274. The median household income for the surrounding county is $93,801 compared to the national median of $69,021. The median age of people living in Crystal Lake is 39.5 years.
Crystal Lake Weather
The average high temperature in July is 81.8 degrees, with an average low temperature in January of 12.7 degrees. The average rainfall is approximately 36.7 inches per year, with 35.1 inches of snow per year.

