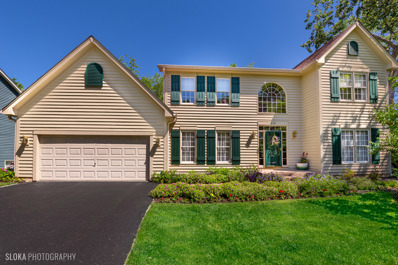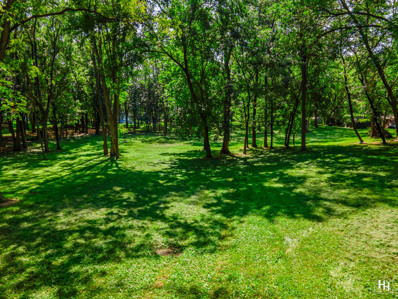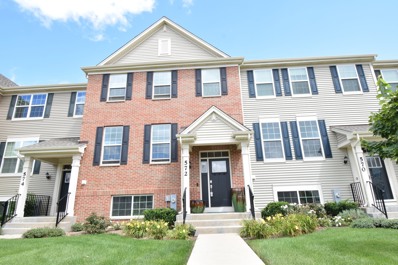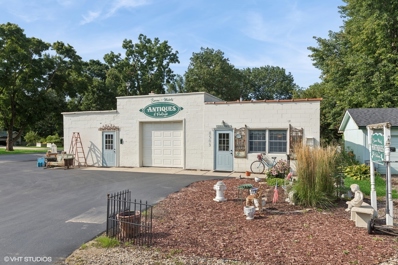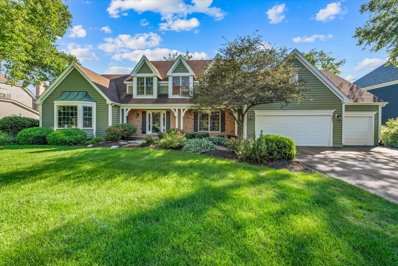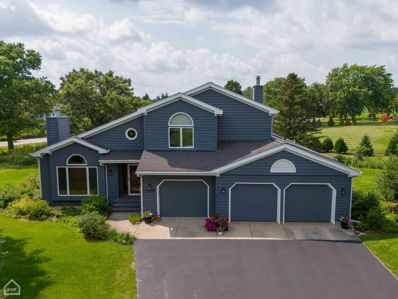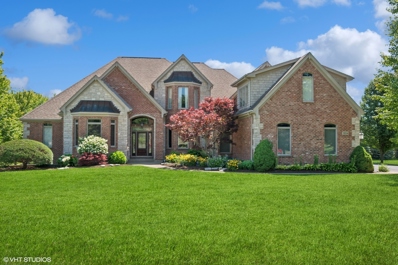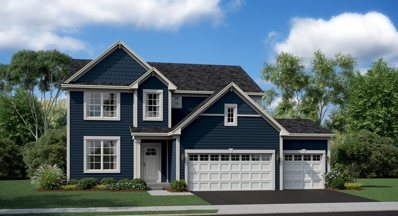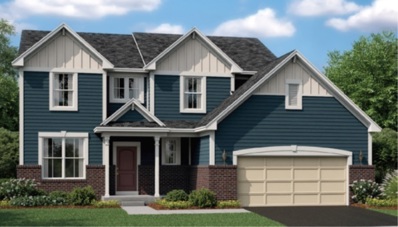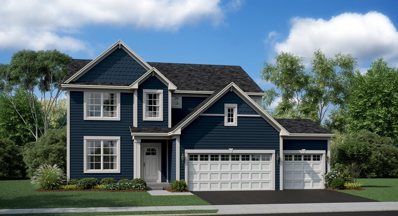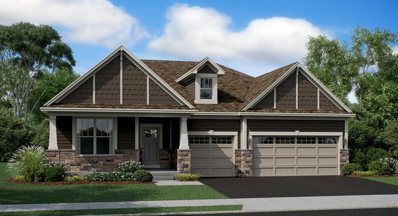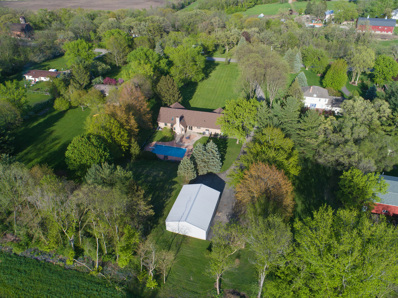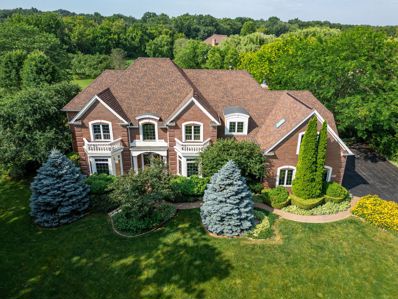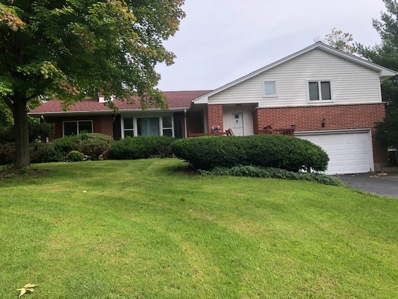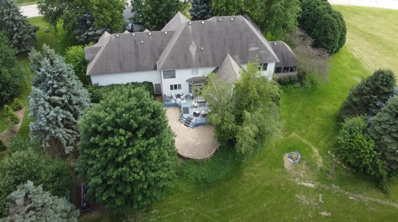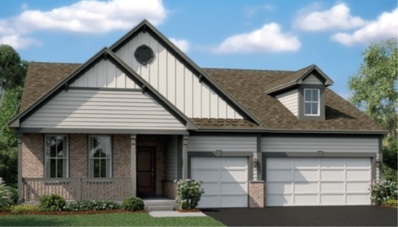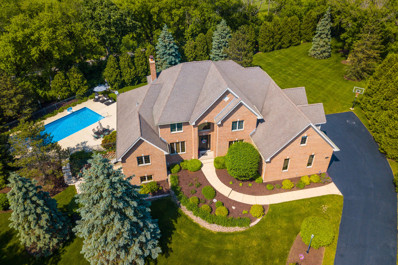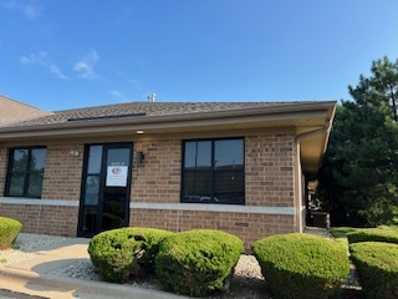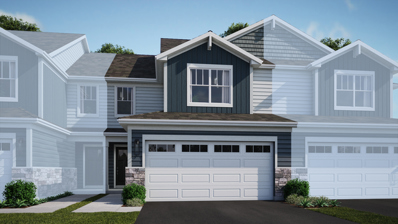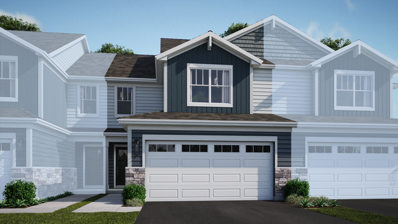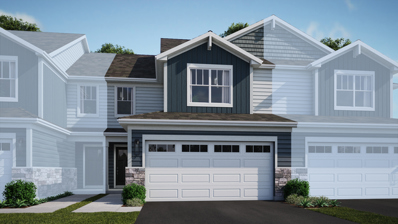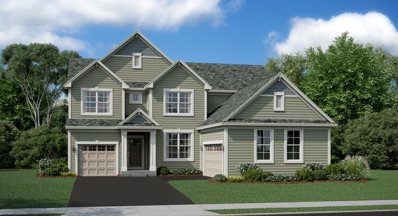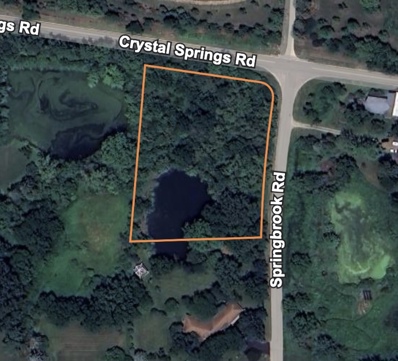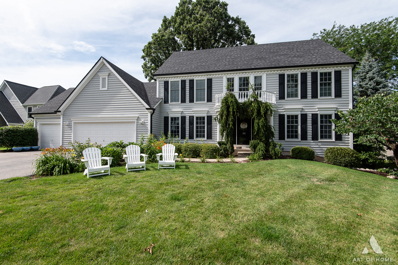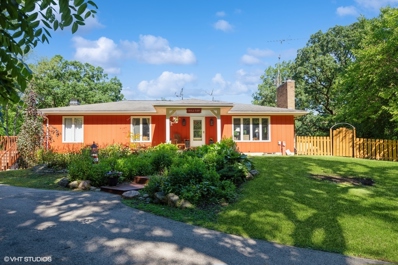Crystal Lake IL Homes for Rent
- Type:
- Single Family
- Sq.Ft.:
- 2,898
- Status:
- Active
- Beds:
- 4
- Lot size:
- 0.21 Acres
- Year built:
- 1996
- Baths:
- 4.00
- MLS#:
- 12139064
- Subdivision:
- Kelly Woods
ADDITIONAL INFORMATION
HUGE FINISHED WALKOUT BASEMENT, IN-GROUND SPRINKLER SYSTEM, OUTSTANDING LOCATION-GREAT SCHOOLS! Meticulously and lovingly maintained original owner home in the quiet westerly side of Kelly Woods subdivision, on a premium lot backing to a beautiful protected common forest wooded area. The private backyard is 3200 sq ft and was recently cleared and mulched. This lovely well thought out home offers 3 stories of gracious finished space with amazing room and layout for friends and family and perfect for entertaining! Enter the beautiful 2-story foyer with hardwood floors and plenty of light. Lovely living room features crown molding and is just off the foyer the perfect spot to curl up with a book or use as an office! The dining room is just on the other side of the foyer with custom molding and trim. Awesome open kitchen with space for a table and an island with stools opens to a lovely sunroom/breakfast room that overlooks the back yard and has access to the deck. The deck has room for a table and a grill plus stair access to the backyard. Kitchen also opens to a lovely family room with a wood burning FP. Rounding out the 1st floor are a laundry room and a convenient bedroom (currently being used as an office) which is adjacent to a nice roomy full bath. Upstairs off the large open hallway are 3 spacious bedrooms and a full hall bath with a tub. Primary bedroom is large, overlooks the backyard has nice closet space and a roomy master bath with a new glass shower double sinks and a separate bathtub. RARE WALKOUT LOWER LEVEL (only 1 of 2 in Kelly Woods!) features 1500+ sq ft of additional living space with a massive 12 ft. custom oak wet bar with a brass foot bar, behind the bar is a convenient dishwasher, bar fridge and sink. There's a huge rec room for enjoying movies, playing games and plenty of space for exercise equipment. There's also a large 1/2 bath with plenty of room to add a shower if needed! There's a great storage area as well as a handy utility room with work bench too! THIS HOME FEATURES A SPRINKLER SYSTEM AND A SECURITY SYSTEM. HVAC was replaced approx 6-7 years new, hot water heater was replaced about 1 year ago, roof was redone in 2005 with 35 year shingles plus large premium gutters! 200 amp electrical & newer sump pump. Gorgeous mature trees plus professional landscaping includes a flagstone walkway around side of home to backyard. Come check out this beautiful, well loved and well taken care of home and make it your own--it's fantastic! So conveniently located with access to Route 31, Route 176, Route 14 but feels a world away backing to the large wooded area! One owner home has never had any pets or been smoked in! *Refrigerator in LL utility room not staying.*
- Type:
- Land
- Sq.Ft.:
- n/a
- Status:
- Active
- Beds:
- n/a
- Lot size:
- 1.4 Acres
- Baths:
- MLS#:
- 12134777
- Subdivision:
- Indian Hill Trails
ADDITIONAL INFORMATION
Do it your way! Build your dream home on this beautiful 1.5-acre single-family lot in exquisite Indian Hills Trails. Located in one of McHenry County's most desirable areas, quiet and peaceful, walking distance from Shamrock Hills Nature Preserve, yet only minutes from downtown Crystal Lake, and U.S. 14 shopping and dining. Prairie Ridge High, Hannah Beardsley Middle, and Coventry Elementary School.
- Type:
- Single Family
- Sq.Ft.:
- 1,920
- Status:
- Active
- Beds:
- 3
- Year built:
- 2020
- Baths:
- 3.00
- MLS#:
- 12138231
ADDITIONAL INFORMATION
Stunning Chelsea model in Woodlore Estates!!! As soon as you walk up, you'll notice the beautiful curb appeal from the upgraded brick front. Step into the 2 story foyer and you're immediately greeted by the latest colors and style of decor. The main level open floor plan features a chef's kitchen that boasts plenty of white shaker cabinetry, quartz counters, tile back splash, stainless steel appliances, pantry closet and breakfast bar seating at both the island and counter. The dining room that can easily accommodate a large, formal table. Living room with slider to a balcony that has a great view of nature..... not your neighbor's garage door. Upstairs you'll be greeted by a master suite that will check all the boxes! Bedroom with tray ceiling, large WIC and a luxurious bathroom!! There are two additional ample sized bedrooms along with another full bath. Make your way down to the lower level where you will be greeted by the family room, laundry room and direct access to the oversized two car garage. Close to all the amazing amenities that Crystal Lake has to offer!!!!
- Type:
- Other
- Sq.Ft.:
- 2,304
- Status:
- Active
- Beds:
- n/a
- Year built:
- 1950
- Baths:
- MLS#:
- 12135553
ADDITIONAL INFORMATION
Prime commercial space for sale on the far west side of Crystal Lake, off Ridgefield Rd. Currently operating as an antique shop, this versatile property offers endless potential for a variety of business ventures. Zoned B-1, it's ideal for retail, office, restaurant, or specialty shops. The location ensures high visibility and foot traffic in a bustling area. With its open layout and ample square footage, the space can be easily customized to fit your business needs. The current antique shop setting offers a unique charm, but the space can be transformed to suit any style or concept. Whether you're an established business owner or an aspiring entrepreneur, this property offers the perfect setting to thrive and grow. Contact me today to schedule a viewing and explore the endless possibilities this space has to offer.
- Type:
- Single Family
- Sq.Ft.:
- 3,434
- Status:
- Active
- Beds:
- 4
- Year built:
- 1991
- Baths:
- 5.00
- MLS#:
- 12130244
- Subdivision:
- Country Oaks
ADDITIONAL INFORMATION
***An amazing opportunity awaits! This recently updated, spectacular home is available due to the sellers relocating for a job transfer. Don't miss your chance!*** Welcome to this north-side home set on a stunning half-acre in Country Oaks Estates! Freshly upgraded, this 4-bedroom, 4.5-bath home boasts impressive attention to detail and includes all the finer amenities. The main level, designed to live like a ranch, features one of two primary suites with vaulted ceilings and a spa-like bathroom, complete with a large walk-in shower. A cathedral ceiling front room with large windows, a formal dining room with trim work, a two-story open-concept family room with a grand masonry fireplace, and a vaulted sunroom with fantastic natural light are all exceptional. The updated chef's kitchen features all new appliances, custom off-white cabinetry, quartz countertops, a designated eat-in area, an extensive center island with ample seating, and an oversized walk-in pantry, and new lighting throughout. The main level also includes an impressive separate home office, a large mudroom/laundry room with a new beverage fridge, newly updated locker system, extensive storage, and a custom utility sink. The spacious powder room and hardwood floors throughout complete the main level. Upstairs, you'll find an additional well-appointed primary suite, two large bedrooms, and a large, updated dual vanity bathroom. The finished basement offers further living space with a spacious rec room, a flex room, a designated exercise room, an additional large bedroom/office/storage, suitcase closet, expansive storage area, and a full bathroom. Enjoy the outdoors from the front porch, a spacious screened-in porch, a large paver patio, and a designated fire pit area, all while overlooking the professionally landscaped yard with an irrigation system. 441 Country Lane is situated on the north side, offering convenient access to city amenities such as the library, park district, and the acclaimed Three Oaks Recreation Center. It's just minutes away from historic downtown, the Metra station, Farmers Market at the Dole, Raue Center for the Arts, Veterans Acres, Lippold Park, and the Main Beach Area. North Elementary School (D47), Hannah Beardsley Middle School (D47), Prairie Ridge High School (D155). With newly updated living space and a 3-car attached garage, this home truly has it all! ***Features Include: Interior Paint (2023), Carpet on 2nd Level, Stairs, and Primary Bedroom (2023), Custom Shades in Master, Bathrooms, Bedrooms, Living Room, Office, Four Season Room (2023), Chimney Cap Redone, Relined Chimney, New Logs, Flue (2023), Kitchen Quartz Countertops With All New Appliances, Sink and Faucet (2023), Beverage Refrigerator (2023), Lighting Upgrades Throughout (2023), Washer/Dryer (2022), Furnace (2022), AC (2019), Exterior Paint (2021), Roof (2016), Garage Door (2016), Tankless Water Heater (2015), Solid Oak Doors and Trim (2009), Pella Windows (2007), Gutter Leaf System, Lawn Irrigation. Invisible Fence with Collar (have not used, As-Is)
- Type:
- Single Family
- Sq.Ft.:
- 2,752
- Status:
- Active
- Beds:
- 4
- Lot size:
- 1.01 Acres
- Year built:
- 1987
- Baths:
- 3.00
- MLS#:
- 12125156
- Subdivision:
- Deerwood
ADDITIONAL INFORMATION
This home is ready and waiting for another set of owners to love it! The original owners loved it from brand new and have decided to move on. It is in great condition, with a new kitchen with quartz counters, new stainess appliances, beautiful cabinets and diagonal red oak floor. Built in microwave/convection oven plus range in the island and another built in oven will make your life easy! From the kitchen, you can enjoy everyone in the eating area and family room! You can head out to relax on the big composite deck and enjoy the spring, summer and fall! You'll love having a bedroom and full bath on the first floor, plus the laundry room. There's a big vaulted living room, with a fireplace, that opens to the dining room. Upstairs is the spacious primary bedroom and private bath with whirlpool, separate shower and 2 sinks. The loft has a skylight that opens that is great as an office, plus 2 more bedrooms! You'll love all the space in the basement, too. It's great for a workshop, working out, the kids playing or hanging out, or whatever works for you! The yard is stunning, with plenty of groomed and wildflowers for every season! The playset stays, too. Don't miss this wonderful northside home! It really is just right.
- Type:
- Single Family
- Sq.Ft.:
- 5,373
- Status:
- Active
- Beds:
- 4
- Lot size:
- 1.08 Acres
- Year built:
- 2007
- Baths:
- 5.00
- MLS#:
- 12127087
- Subdivision:
- Ridgestone
ADDITIONAL INFORMATION
Prepare to be impressed! This all brick beauty showcases architectural interest and custom features rarely found. An expansive foyer welcomes you home to a warm and inviting open floor plan, complete with marble flooring, high ceilings and a dramatic winding staircase. The kitchen compliments today's design trends where style meets elegance with Haas custom cabinetry, Sub Zero refrigerator, dual drawer dishwasher, two beverage coolers and Wolf range. A desirable 1st floor primary suite provides privacy and relaxation with a large soaking tub, separate shower room and access to a generous sized bedroom with custom-built in shelving and dividers in the walk-in closet. The main floor family room is highlighted by an inviting fireplace flanked by built in bookshelves plus a dramatic cathedral ceiling. The ease of living continues with a separate library or office for work at home options. A second staircase leads you to 3 large guest suites, each with access to a private full bath plus a versatile bonus room for additional recreation space and entertainment area. Explore the possibilities in the full unfinished English basement with abundant natural light for potential future living space plus a 5th full bath is ready for your finishing touches. This handsome home is situated on a full 1 acre lot surrounded by green space for privacy. The immense brick paver patio is perfect for entertaining and summer enjoyment. Additional features include a 4 car heated garage, 2 furnaces (1 new) plus a newer water heater. Come see this exceptional find located in Ridgestone Subdivision. Your new home is here! 1-year American Home Shield Warranty
- Type:
- Single Family
- Sq.Ft.:
- 2,669
- Status:
- Active
- Beds:
- 4
- Year built:
- 2024
- Baths:
- 3.00
- MLS#:
- 12125594
- Subdivision:
- Woodlore Estates
ADDITIONAL INFORMATION
November/2024 DELIVERY for this NEW Home with DESIGNER SELECt Finishes including wood family room floors and french doors at the study. Located in the almost sold out Woodlore Estates subdivision, this 2-story Monet floorplan home is currently being built just for you. It offers 4 bdrms. + a study, 3-Car garage and TOP RATED Prairie Ridge High School. You'll enjoy a quiet street and evenings on the front porch of this Monet model. This well loved OPEN floorplan has a modern kitchen, a wealth of space with a walk-in pantry, 42" cabinetry, Quartz counters and oversized island. Conveniently located just off of Rte. 31, approx. 1/2 mile north of Rte. 176., it is within minutes to restaurants, retail, healthcare facilities, metra train and many parks. These "Everything's Included" homes have top-of-the-line features including quartz counters, upgraded cabinets and flooring, all SS appliances and 9 ft. 1st floor ceilings. PLUS they are Wi-Fi Certified, built with Smart Home Automation technology. This community is in CL Park District, and residents also enjoy Three Oaks Recreation Area, Crystal Lake Main Beach, Crystal Lake Library and more. Home site #256. (exterior rendering is for reference only)
- Type:
- Single Family
- Sq.Ft.:
- 2,446
- Status:
- Active
- Beds:
- 3
- Year built:
- 2024
- Baths:
- 3.00
- MLS#:
- 12125570
- Subdivision:
- Woodlore Estates
ADDITIONAL INFORMATION
Move in this beautiful home in time for the holidays. Enjoy Incredible 2/1 BUY DOWN FIXED 30-Year Forward Commitment 2.99,3.99,4.99% Rate with Lennar Mortgage **. This NEW home is under construction and boasts the DESIGNER SELECT finishes and backs to Nature!!! It will include wood floors and a gas fireplace in the family room. Delivery date anticipated Nov/Dec. 2024. The 2-story CHAGALL features 3 bedrooms plus loft, including a 1st-floor study, 2.5 baths and a 2-car garage. The kitchen features a walk-in pantry, lg. center island and overhang for seating, bfast/dining area. Stunning cabinetry and and quartz counters. Conveniently located just off of Rte. 31, approx. 1/2 mile north of Rte. 176., it is within minutes to restaurants, retail, healthcare facilities, metra train and many parks. These "Everything's Included" homes have top-of-the-line features including quartz counters, upgraded cabinets and flooring, all SS appliances and 9 ft. 1st floor ceilings. PLUS they are Wi-Fi Certified, built with Smart Home Automation technology. This community is in CL Park District, Three Oaks Recreation Area, Crystal Lake Main Beach, Crystal Lake Library and TOP rated Prairie Grove Elementary and Prairie Ridge School. Home Site #216. (please note: Any virtual staged interior pics and exterior renderings for reference only.). **credit restrictions apply. Must close on or before 11/30/24.. See sales for details.
- Type:
- Single Family
- Sq.Ft.:
- 2,669
- Status:
- Active
- Beds:
- 4
- Year built:
- 2024
- Baths:
- 3.00
- MLS#:
- 12125563
- Subdivision:
- Woodlore Estates
ADDITIONAL INFORMATION
Be moved in and enjoy your holidays in this stunning NEW home at Woodlore Estates. Incredible 2/1 BUY DOWN FIXED 30-Year Forward Commitment 2.99,3.99,4.99% Rate with Lennar Mortgage * . A 2-story Monet/ E elevation floorplan home is currently being built just for you. It offers 4 bdrms. + a study, 3-Car garage and TOP RATED Prairie Grove Elementary and Prairie Ridge High School. You'll enjoy a quiet street and evenings on the front porch of this Monet model. This well loved OPEN floorplan has a modern kitchen, a wealth of space with a walk-in pantry, white 42" cabinetry, Quartz counters and oversized island. Other upgrades include: Gas fireplace and LVP floors in the family room, and beautiful french doors for privacy in the study. Conveniently located just off of Rte. 31, approx. 1/2 mile north of Rte. 176., it is within minutes to restaurants, retail, healthcare facilities, metra train and many parks. These "Everything's Included" homes have top-of-the-line features including quartz counters, upgraded cabinets and flooring, all SS appliances and 9 ft. 1st floor ceilings. PLUS they are Wi-Fi Certified, built with Smart Home Automation technology. This community is in CL Park District, and residents also enjoy Three Oaks Recreation Area, Crystal Lake Main Beach, Crystal Lake Library and more. Home site #217. (exterior rendering is for reference only). *credit restrictions apply. Must close on or before 11/30/24.. See sales for details.
- Type:
- Single Family
- Sq.Ft.:
- 2,365
- Status:
- Active
- Beds:
- 3
- Baths:
- 3.00
- MLS#:
- 12125542
- Subdivision:
- Woodlore Estates
ADDITIONAL INFORMATION
STUNNING NEW RANCH HOME on Amazing home site READY in February, 2025. (pics are for REFERENCE ONLY). PLAN AHEAD NOW and enjoy an OPEN CONCEPT RANCH on beautiful premium homesite that backs to privacy and conservation area with a LOOK-OUT Basement!! LVP flooring throughout first floor except bedrooms. This sought after Matisse floorplan offers generous 9' ceilings and a gas fireplace in the family room. This stunning home has oversized kitchen, large center island, QUARTZ tops, stainless steel appliances, walk-in pantry and breakfast area. The elegant master suite includes private bath, deluxe shower and enormous walk-in closet. This home has a FULL look-out basement with finishing potential limited only to your imagination. One of the decorated model homes is is the Matisse floorplan to come out and view. Conveniently located just off of Rte. 31, approx. 1/2 mile north of Rte. 176., it is within minutes to restaurants, retail, healthcare facilities, metra train and many parks. These "Everything's Included" homes have top-of-the-line features including quartz counters, upgraded cabinets and flooring and all SS appliances. This community is in CL Park District and TOP rated Prairie Ridge HS. HOMESITE#246. (exterior rendering is for reference only)
- Type:
- Single Family
- Sq.Ft.:
- 2,380
- Status:
- Active
- Beds:
- 3
- Lot size:
- 2.23 Acres
- Year built:
- 1990
- Baths:
- 3.00
- MLS#:
- 12125815
ADDITIONAL INFORMATION
Crystal Lake, Prairie Grove * Ranch with Full Finished Basement * 36 FT X 48 FT Pole Barn with 11 X 22 Ft door; could easily fit 6 cars or Motorhome with an additional 3.5-car Attached Garage * In-Ground Swimming Pool with new (2024) electric cover and diving board * Estimated 4500 Finished square footage * Open Concept * 3 Main Level Bedrooms * 2.5 Bathrooms * Anderson Windows * Fully Renovated Chefs Eat-In Kitchen * Custom Warm Brown Cherry Cabinetry with Charcoal accented cabinets, soft close drawers * Wall Pantry has pull outs and hinged shelves * High End Appliances Including: Wolf and Subzero * 7 Foot Granite Serving Island with deep drawers (pots and pan storage) accommodates 4-bar stools * Grate Room with Floor to Ceiling Wood Burning Masonry Fireplace with gas starter * Volume Ceilings * First Floor Laundry and Mud Room * Hardwood. Lower-Level Highlights: Dedicated: Game and Recreation Room * Exercise Room * Den with Wood Burning Fireplace * Two large Storage rooms * Utility Stairs that lead from the basement to the garage. Additional Exterior features: Rod Iron Fence around the back yard and pool area * 2.23 Private Manicure Lot with Perennial Gardens * Flat Lot * Long Concrete Driveway * Mature Trees * Minutes from Two Metra Trains and the boutiques and restaurants of the downtown Crystal Lake * Roof (2018) * Furnace & Humidifier (2015) * Hot Water Heater (2015) * Anderson Windows * Cedar Stained (2021) * Pool Liner (2019) * Pool Heater (2019) * Auto Pool Cover (2024) * Highly Regarded Prairie Ridge High School and Prairie Grove K-8 * Call the listing agent for more details!
- Type:
- Single Family
- Sq.Ft.:
- 8,327
- Status:
- Active
- Beds:
- 5
- Lot size:
- 1.24 Acres
- Year built:
- 1999
- Baths:
- 7.00
- MLS#:
- 12082096
- Subdivision:
- Oakwood Manor
ADDITIONAL INFORMATION
This home is seeking a new owner that will love and care for it the way it has been loved and cared for since its construction by the owner in 1999! This is one special property that has been meticulously maintained! Boasting well over 8,000 square feet, this 6 bedroom, 5.2 bath custom home is truly unique and has an incredible amount to offer! The first floor provides a primary suite, home office, living room, dining room, mud room, two powder rooms and a warm and generous kitchen with a beautiful hearth/family room! It also offers two fireplaces, vaulted ceilings, cathedral ceilings, two staircases and an extra tall heated 3 car garage with epoxied floors! Wait! There's so much more! Resting on 1.25 acres, this expansive property impresses with its professionally landscaped grounds, mature trees, extra frontage, loads of perennials, outside lighting and brick paver walkways! You will be wowed by the fantastic heated, saltwater in~ground pool, hot tub, sports court and extra garden space! The walkout basement is equally impressive with its custom theater/media room, second kitchen, 3rd fireplace, exercise room (with infrared sauna), music room, 6th bedroom, full bath along with loads of storage as well! The second story provides four additional extremely generous bedrooms, two full baths and a "Jack & Jill" setup. You can enjoy the grand views of the first floor from the second floor bridge! You will find the laundry area and giant sewing/craft room on the third floor! There is also access to a great attic as well! This home is a truly one of a kind entertainer's dream & a rare Scholtz design! It is custom and special in every way! See additional info for a long list of special features! Schedule your showing today!
- Type:
- Single Family
- Sq.Ft.:
- 1,652
- Status:
- Active
- Beds:
- 3
- Lot size:
- 0.46 Acres
- Year built:
- 1958
- Baths:
- 2.00
- MLS#:
- 12122399
- Subdivision:
- Walkup Country Woods
ADDITIONAL INFORMATION
Pardon our mess but we are in the process of moving! Vintage Mid Century Split level with an absolutely dynamic location in Country Woods. Property has mature landscaping and sits at the end of the cul de sac. This 3 bedroom, 2 bath has lots to offer. Finished lower level walk out to the patio and back yard. Sun room can be utilized as an exercise room or indoor plant room. Large Living room and dining room for family gatherings. Sub basement can be utilized for work shop or large craft room. Come see how you could make this home work for you. Spacious home which can be adapted in numerous ways. Either keep it Vintage or update to your hearts content.
- Type:
- Single Family
- Sq.Ft.:
- 4,953
- Status:
- Active
- Beds:
- 4
- Year built:
- 1997
- Baths:
- 4.00
- MLS#:
- 12106194
ADDITIONAL INFORMATION
Welcome to your dream home at 3695 Tamarack Cir in Prairie Grove, IL! This stunning 4-bedroom, 3.5-bathroom residence offers a perfect blend of modern elegance and comfortable living. As you approach, the grand entrance with large front doors welcomes you into a breathtaking foyer featuring a grand staircase and a dazzling chandelier. Step inside to discover high ceilings and stylish modern fixtures throughout. The gourmet kitchen is a chef's delight, boasting a beautiful island that's perfect for entertaining. Adjacent to the kitchen, the dining room is designed for hosting large dinners and creating memorable moments with family and friends. The spacious family room is the heart of the home, complete with a cozy fireplace that invites relaxation. A loft area provides additional living space and a view to the living space below. The master suite is a true retreat, featuring ample space and an en-suite bathroom with luxurious finishes. Three additional bedrooms provide comfort and versatility for family and guests. Step outside to the expansive backyard, where you'll find a screened porch and a patio that are perfect for outdoor relaxation and entertaining. The 3-car garage provides plenty of storage and convenience. This exquisite home combines modern design with thoughtful details, making it a perfect choice for those seeking both style and comfort. Don't miss the opportunity to make 3695 Tamarack Cir your new address!
- Type:
- Single Family
- Sq.Ft.:
- 2,146
- Status:
- Active
- Beds:
- 3
- Year built:
- 2024
- Baths:
- 3.00
- MLS#:
- 12120089
- Subdivision:
- Woodlore Estates
ADDITIONAL INFORMATION
Stunning NEW RANCH HOME with luxurious Designer Select finishes will be ready for an Jan./2025 delivery. Enjoy Incredible 4.99% fixed rate financing with Lennar Mortgage*. It offers an OPEN RANCH floorplan with a generous-sized family room with Fireplace connected to a spacious kitchen. Beautiful 42" white cabinetry with stunning designer carrara marmi Quartz tops. The open family room has designer select hardwood floors and is a beautiful space for every day living and entertaining. Enjoy a large basement with unlimited finishing potential. This home also has a covered patio with view of backyard. Conveniently located just off of Rte. 31, approx. 1/2 mile north of Rte. 176., it is within minutes to restaurants, retail, healthcare facilities, metra train and many parks. These "Everything's Included" homes have top-of-the-line features including quartz counters, upgraded cabinets and flooring, all SS appliances and 9 ft. 1st floor ceilings. This community is in CL Park District and TOP rated Prairie Grove and Prairie Ridge School. HOMESITE #220. (exterior rendering is for reference only). *credit restrictions apply. Must close on or before 2/26/25. See sales for details.
- Type:
- Single Family
- Sq.Ft.:
- 6,962
- Status:
- Active
- Beds:
- 5
- Lot size:
- 1.04 Acres
- Year built:
- 2001
- Baths:
- 5.00
- MLS#:
- 12107859
- Subdivision:
- Colonel Holcomb Estates
ADDITIONAL INFORMATION
Exquisite Custom Estate in renowned Colonel Holcomb Subdivision! This 5 Bedroom/4.1 Bathroom Custom home showcasing a Private pool will not disappoint! Elevated on a 1+ acre professionally landscaped lot in a quiet cul-de-sac, you will find over 6,900 SQFT of open concept living space featuring only the highest levels of quality and Craftmanship. Spacious eat-in kitchen with breakfast area features custom Brakur cabinetry, granite counters, premium appliances (Viking/Bosch) and separate wet bar. Expansive great room adjoining includes 2-story windows, wood burning fireplace and access to the spectacular back deck. Retreat to the first-floor master suite including spa bathroom with whirlpool tub, dual vanities, separate shower, and two oversized walk-in closets. The study, separate dining room, and first floor laundry room round out the main level - All displaying custom touches! The second level proves just as spacious including three oversized bedrooms with large closets, two additional bathrooms (one ensuite), and a massive bonus room to accommodate all your needs! Retire to the finished walk-out basement to find a massive recreation room with a 2nd wood burning fireplace and full bar, in addition to one more bedroom and full bathroom. Plus, you'll be the envy of all your friends and family with the heated, inground pool and spacious pool deck - Perfect for entertaining!! Custom millwork and built-ins throughout! Extraordinary amounts of closet space! Unfinished portion of basement provides abundant storage and stairway access to the heated 3+ car garage! Updated intercom system and LED lighting! Generac 22KW whole house generator! Two newer Trane Furnaces and Air Conditioners. New roof was just installed! This home has been meticulously maintained and shows like NEW!
- Type:
- Condo
- Sq.Ft.:
- 2,121
- Status:
- Active
- Beds:
- n/a
- Year built:
- 2009
- Baths:
- MLS#:
- 12117890
ADDITIONAL INFORMATION
LOOKING FOR A PLACE READY FOR JUST ABOUT ANY BUSINESS OFFICE, DENTAL, MEDICAL, INSURANCE, OR REAL ESTATE BUSINESS THIS PLACE CAN BE YOUR NEW COMMERCIAL CONDO WITH 2 BATHROOMS A KITCHEN TWO CONFERENCE ROOMS PLUS MULTIPLE STORAGE ROOMS AND OFFICES THIS PLACE HAS 2121 SQ FEET OF PERFECTION SEE FLOOR PLAN AND AN OPEN AREA WHEN YOU WALK IN TO GREET YOUR CLIENTS THERE IS AN ASSOICATION OF 460 PER MONTH THRU NORTHWEST PROPERTY MANAGEMENT
- Type:
- Single Family
- Sq.Ft.:
- 1,717
- Status:
- Active
- Beds:
- 3
- Year built:
- 2024
- Baths:
- 3.00
- MLS#:
- 12108101
- Subdivision:
- Woodlore Estates
ADDITIONAL INFORMATION
Welcome home to Woodlore Townes! A new construction Townhome Community by Lennar Homes. Builder is offering $10,000 in options incentive OR 4.99% fixed rate financing with use of Lennar Mortgage* This 1,717 sft Darcy END UNIT model is an amazing 2 story, 3 bed/2.1 bath, 2 car garage design. Walk into an open concept flow featuring a spacious foyer entry and allow your eye to immediately notice a beautiful trending center island kitchen ideal for ultimate use, function, enjoyment and entertainment. The kitchen is open to the dining room and great room to allow for easy living. A Lennar home is always equipped with amenities, features and trending finishes to satisfy even the most discerning buyer. Walk upstairs to the 2nd level and enjoy spacious bedrooms + a LOFT which is ideal for a home office, e-learning area, sitting room, playroom or flex space for whatever your lifestyle needs may be. The primary suite features a huge walk-in closet + a primary bat. Photos are of model homes, interior finishes and options may be different. *See sales office for incentive details/qualifications. TOP RATED PRAIRIE GROVE ELEMENTARY and PRAIRIE RIDGE HS. **credit restrictions apply. Must close on or before 2/28/25.
- Type:
- Single Family
- Sq.Ft.:
- 1,840
- Status:
- Active
- Beds:
- 3
- Year built:
- 2024
- Baths:
- 3.00
- MLS#:
- 12108088
ADDITIONAL INFORMATION
Welcome home to Woodlore Townes! A new construction Townhome Community by Lennar Homes. Builder is offering $10,000 in options incentive with use of Lennar Mortgage or cash sale* The Charlotte is a 3 bed/2.1 bath, 2 car garage 2 story home at 1,840 square feet which features an open concept great room, kitchen and dining room area with sliding glass door access to your outdoor patio. The kitchen is open to the dining room and great room to allow for easy living. Walk upstairs to the 2nd level and enjoy spacious bedrooms + the convenience of a 2nd floor full size laundry room. The primary suite features a huge walk-in closet + a primary bath In addition to an impressive primary suite, The Charlotte features a spacious 18x13 2nd bedroom. A Lennar home is always equipped with amenities, features and trending finishes to satisfy even the most discerning buyer. Photos are of model homes, interior finishes and options may be different. *See sales office for incentive details/qualifications. TOP RATED PRAIRIE GROVE ELEMENTARY and PRAIRIE RIDGE HS.
- Type:
- Single Family
- Sq.Ft.:
- 1,767
- Status:
- Active
- Beds:
- 3
- Year built:
- 2024
- Baths:
- 3.00
- MLS#:
- 12108055
ADDITIONAL INFORMATION
Welcome home to Woodlore Townes! A new construction Townhome Community by Lennar Homes. Buy now and enjoy $10,000 BUYER INCENTIVE with use of Lennar Mortgage or cash. The Marianne model is an amazing 2 story, 3 bed/2.1 bath, 2 car garage design. At 1,767 square feet the flow allows for ease and flexibility featuring an open concept where the kitchen is open to the spacious great room and dining room with access unto the patio. A Lennar home is always equipped with amenities, features and trending finishes to satisfy even the most discerning buyer. Walk upstairs to the 2nd level and enjoy all the comforts of home featuring 3 spacious bedrooms + the convenience of a 2nd floor full size laundry room. The primary suite features a walk-in closet + a primary bath. Photos are of model homes, interior finishes and options may be different. TOP RATED PRAIRIE GROVE ELEMENTARY and PRAIRIE RIDGE HS.
- Type:
- Single Family
- Sq.Ft.:
- 2,970
- Status:
- Active
- Beds:
- 4
- Year built:
- 2024
- Baths:
- 4.00
- MLS#:
- 12108011
- Subdivision:
- Woodlore Estates
ADDITIONAL INFORMATION
MOVE in to this NEW CONSTRUCTION home in beautiful Woodlore Estates with Full Basement, ready for a Aug./Sept. DELIVERY. A 2-story REMBRANDT boasts an open contemporary layout that includes 4 bdrms/3.5 bath/3-car garage. Enjoy a 1st floor study, a stunning kitchen with oversized island and walk-in pantry. Upstairs are three secondary bedrooms and a luxury owner's suite with dual walk-in closets. The layout features open concept throughout the family room, breakfast room and kitchen, a secluded study and formal dining room. This home includes a gas fireplace in the family room for beautiful ambiance. Conveniently located just off of Rte. 31, approx. 1/2 mile north of Rte. 176., it is within minutes to restaurants, retail, healthcare facilities, metra train and many parks. These "Everything's Included" homes have top-of-the-line features including quartz counters, upgraded cabinets and flooring, all SS appliances and 9 ft. 1st floor ceilings. PLUS they are Wi-Fi built with Smart Home Automation technology. This community is in CL Park District and TOP rated Prairie Ridge School This floorpan can be seen in one of Woodlores decorated models. (virtual staged pics for reference only.) HOMESITE #235.
- Type:
- Land
- Sq.Ft.:
- n/a
- Status:
- Active
- Beds:
- n/a
- Lot size:
- 2.01 Acres
- Baths:
- MLS#:
- 12106812
ADDITIONAL INFORMATION
vacant land.
- Type:
- Single Family
- Sq.Ft.:
- 2,813
- Status:
- Active
- Beds:
- 4
- Lot size:
- 0.55 Acres
- Year built:
- 1992
- Baths:
- 3.00
- MLS#:
- 12096908
- Subdivision:
- Indian Hill Trails
ADDITIONAL INFORMATION
Nestled in the heart of Crystal Lake, 733 Saddle Ridge is more than just a house-it's your ticket to paradise. This stunning property is located on a serene cul-de-sac, providing a true neighborhood feel that's perfect for families and individuals alike. From the moment you arrive, you'll be impressed by the home's impeccable curb appeal, featuring a new roof and gutters (2022). The wide driveway leads to a spacious 3-car garage, offering ample space for all your vehicles and motorized toys. Step inside and be greeted by the warmth of a meticulously maintained home. The main floor boasts a convenient mudroom and first-floor laundry, making everyday chores a breeze. The upgraded kitchen is a chef's dream, featuring pristine white cabinets, sleek black granite countertops, and an oversized island with a butcher block top, perfect for meal prep and casual dining. The master suite is a true retreat, complete with fully renovated (2024) luxury master bath that includes a large soaker tub, a shower with body jets, and a double vanity. The second full bath has also been renovated, featuring a new skylight, high-end vanity, new tub, and chic subway tiles, adding a touch of modern sophistication. Other improvements to the property include a new washer dryer (2023), all new exterior doors (2024), new A/C unit (2023) and refinished hardwood floors on the main level (2023). The unfinished basement offers endless possibilities, with options to add a walk-out door and a rough-in for a basement bath, allowing you to customize the space to fit your needs. Outside, the large deck overlooks a breathtaking wooded lot, providing a tranquil escape where you can relax and unwind. Kids will adore the custom-built tree house, perfect for hours of adventure and play. Located close to Sterne's Woods and Prairie Ridge High School, this home is perfectly situated for outdoor enthusiasts and families. Plus, with the Metra stop just a 5-minute drive away, commuting is a breeze. 733 Saddle Ridge has it all-luxury, comfort, and a prime location. Don't miss your chance to own this piece of Crystal Lake paradise. Schedule a tour today and discover the perfect place to call home.
- Type:
- Single Family
- Sq.Ft.:
- 1,512
- Status:
- Active
- Beds:
- 2
- Lot size:
- 1.1 Acres
- Year built:
- 1973
- Baths:
- 2.00
- MLS#:
- 12082851
ADDITIONAL INFORMATION
Perfectly updated ranch on app 1.1 acre with a finished basement, extra garage (along with the attached two car garage), fenced dog yard and beautiful kitchen and baths! Plenty of space to park an RV, and to have multiple guest parking spaces. Privacy abounds in this sunny, but wooded lot. Sit on the patio and enjoy nature, entertain in the open main floor space we all desire. Enjoy a beverage on the deck that leads directly from your primary suite, and if you love to decorate, you can store all your seasonal items in the detached one car garage or finished basement. Readers will love this home as well, as there is a wall of built-in, elegant book shelves just off the 3rd bedroom. The finished basement is light and bright, and is a great guest or in-law arrangement with an updated full bath, bedroom, and sitting area. Newer (2021) A/C, Hot water heater and driveway! Gorgeous hardwood floors!


© 2024 Midwest Real Estate Data LLC. All rights reserved. Listings courtesy of MRED MLS as distributed by MLS GRID, based on information submitted to the MLS GRID as of {{last updated}}.. All data is obtained from various sources and may not have been verified by broker or MLS GRID. Supplied Open House Information is subject to change without notice. All information should be independently reviewed and verified for accuracy. Properties may or may not be listed by the office/agent presenting the information. The Digital Millennium Copyright Act of 1998, 17 U.S.C. § 512 (the “DMCA”) provides recourse for copyright owners who believe that material appearing on the Internet infringes their rights under U.S. copyright law. If you believe in good faith that any content or material made available in connection with our website or services infringes your copyright, you (or your agent) may send us a notice requesting that the content or material be removed, or access to it blocked. Notices must be sent in writing by email to [email protected]. The DMCA requires that your notice of alleged copyright infringement include the following information: (1) description of the copyrighted work that is the subject of claimed infringement; (2) description of the alleged infringing content and information sufficient to permit us to locate the content; (3) contact information for you, including your address, telephone number and email address; (4) a statement by you that you have a good faith belief that the content in the manner complained of is not authorized by the copyright owner, or its agent, or by the operation of any law; (5) a statement by you, signed under penalty of perjury, that the information in the notification is accurate and that you have the authority to enforce the copyrights that are claimed to be infringed; and (6) a physical or electronic signature of the copyright owner or a person authorized to act on the copyright owner’s behalf. Failure to include all of the above information may result in the delay of the processing of your complaint.
Crystal Lake Real Estate
The median home value in Crystal Lake, IL is $222,100. This is higher than the county median home value of $207,300. The national median home value is $219,700. The average price of homes sold in Crystal Lake, IL is $222,100. Approximately 70.5% of Crystal Lake homes are owned, compared to 24.47% rented, while 5.04% are vacant. Crystal Lake real estate listings include condos, townhomes, and single family homes for sale. Commercial properties are also available. If you see a property you’re interested in, contact a Crystal Lake real estate agent to arrange a tour today!
Crystal Lake, Illinois 60012 has a population of 40,331. Crystal Lake 60012 is less family-centric than the surrounding county with 36.15% of the households containing married families with children. The county average for households married with children is 37.26%.
The median household income in Crystal Lake, Illinois 60012 is $83,746. The median household income for the surrounding county is $82,230 compared to the national median of $57,652. The median age of people living in Crystal Lake 60012 is 38.9 years.
Crystal Lake Weather
The average high temperature in July is 81.7 degrees, with an average low temperature in January of 11.9 degrees. The average rainfall is approximately 37 inches per year, with 35.5 inches of snow per year.
