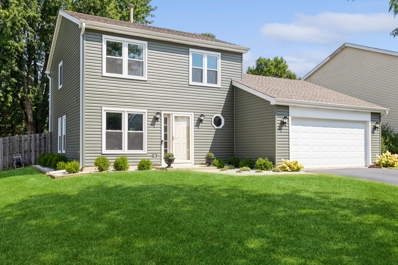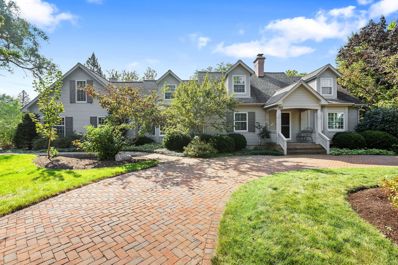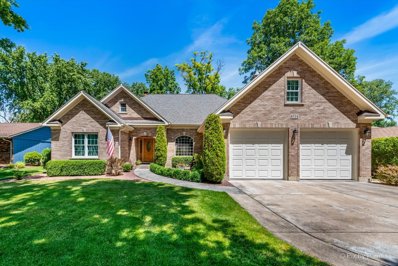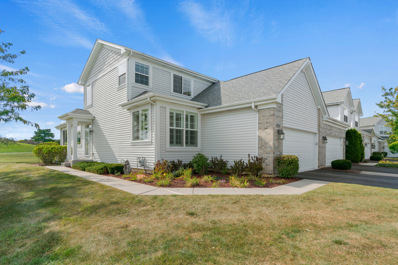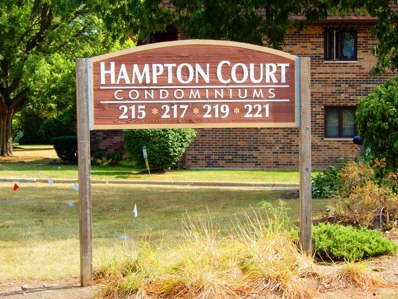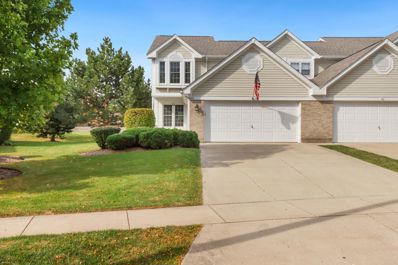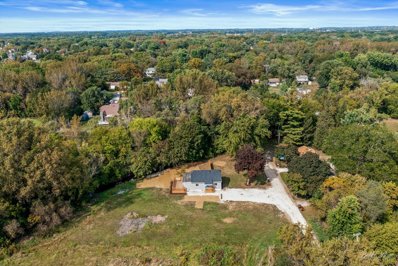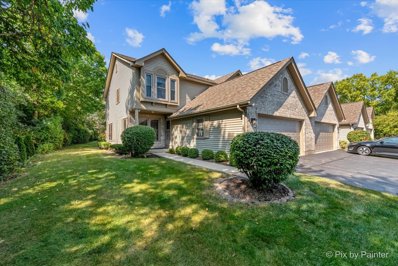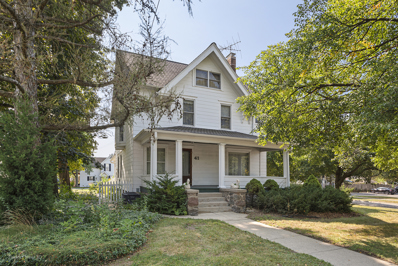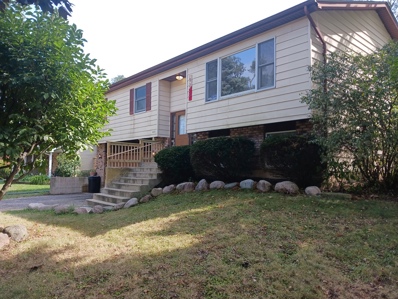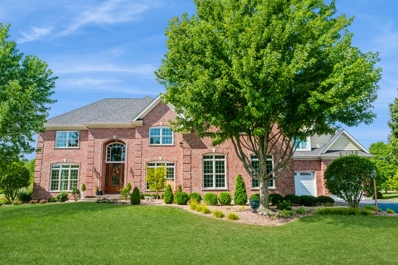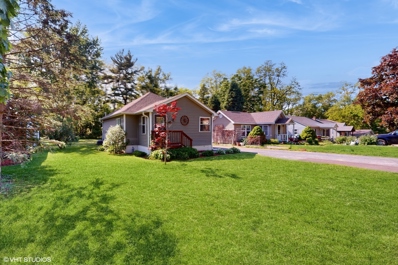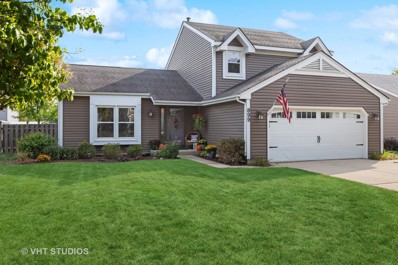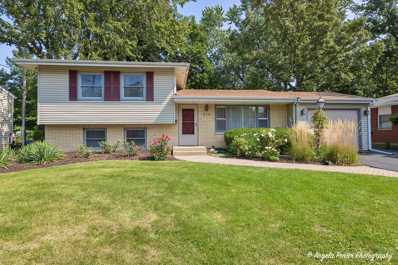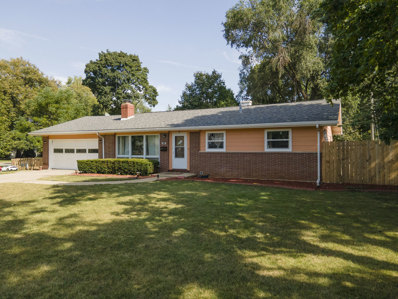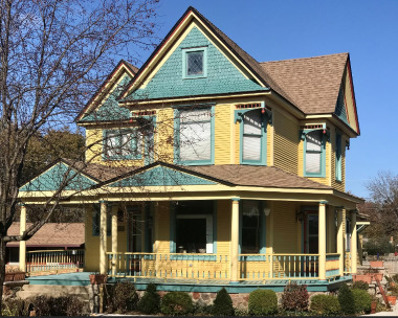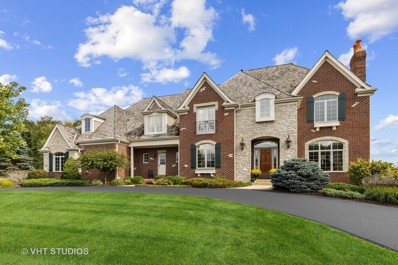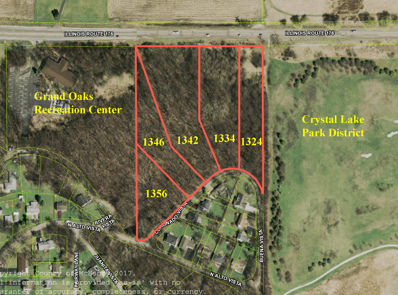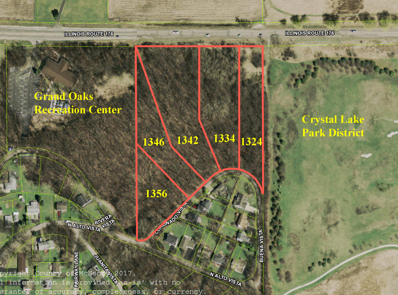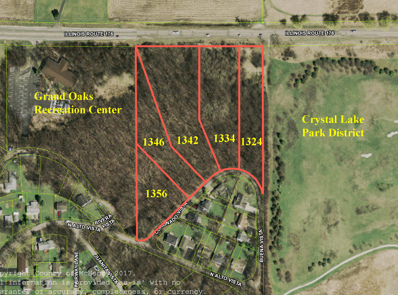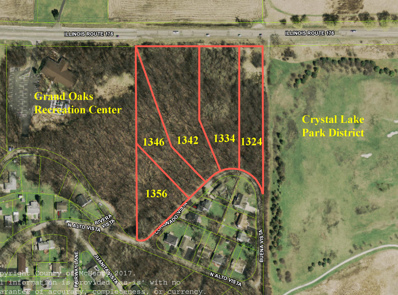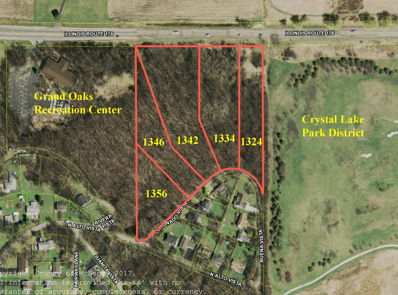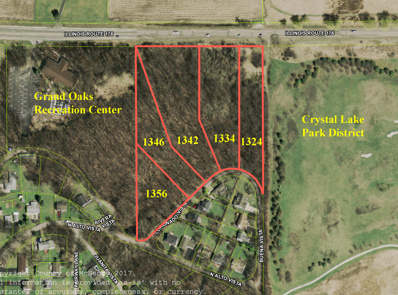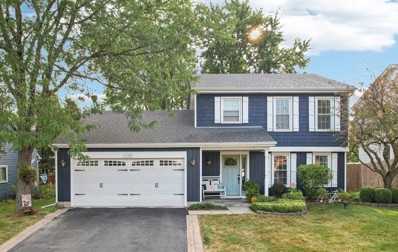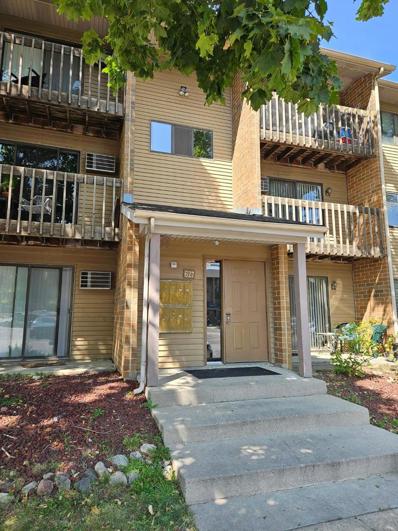Crystal Lake IL Homes for Rent
The median home value in Crystal Lake, IL is $355,000.
This is
higher than
the county median home value of $207,300.
The national median home value is $219,700.
The average price of homes sold in Crystal Lake, IL is $355,000.
Approximately 70.5% of Crystal Lake homes are owned,
compared to 24.47% rented, while
5.04% are vacant.
Crystal Lake real estate listings include condos, townhomes, and single family homes for sale.
Commercial properties are also available.
If you see a property you’re interested in, contact a Crystal Lake real estate agent to arrange a tour today!
- Type:
- Single Family
- Sq.Ft.:
- 1,594
- Status:
- NEW LISTING
- Beds:
- 3
- Year built:
- 1991
- Baths:
- 3.00
- MLS#:
- 11956380
ADDITIONAL INFORMATION
Move right in! This home features 3 bedrooms 2.1 baths in the highly desirable Crystal in the Park. When you enter the home you are welcomed by the living room with wainscotting that opens to the freshly painted dining room with NEW glass sliders. As you turn the corner you enter the kitchen and continue into the family room. The oversized sliding glass door off the family room makes entertaining on the patio a breeze. Upstairs you have 3 bedrooms and 2 full bathrooms. NEW furnace, windows, sliders, gutters, siding, garage door, primary bathroom and security system means all that's left is for you to move right in!
- Type:
- Single Family
- Sq.Ft.:
- 3,513
- Status:
- NEW LISTING
- Beds:
- 5
- Lot size:
- 0.42 Acres
- Year built:
- 1952
- Baths:
- 3.00
- MLS#:
- 12136119
ADDITIONAL INFORMATION
The Gates community introduces an iconic corner parcel with big presences complimented by a brick circle drive leading guests to a one-of-a-kind experience. A stunning entrance features an elegant living room with oversized windows shadowing the room while complimented by a beautiful fireplace. Open to the living room is an expansive dining room with bay windows and wet bar. The dining room is centrally located in the floor plan to accommodate a seamless flow when entertaining with easy access to the eat-in kitchen and sprawling family room. The kitchen showcases 42" shaker cabinets with soft close doors and drawers, glass facades, granite counters, and high-end stainless-steel appliances. The family room is exceptional in size and offers French doors to the brick patio. The main floor also features hardwood floors throughout, incredible laundry room with plenty of counter and storage space, 2 generous bedrooms, full bathroom with single vanity and shower/tub combination. The second floor is equally impressive with 3 phenomenal size bedrooms each with hardwood floors and 2 full baths. 1 of 3 bedrooms is a primary suite with a balcony overlooking the yard and plenty of space to accommodate furnishings of any kind. The primary walk-in closet is wildly impressive spanning 19'x19', with California custom organizers, center island, and direct access to a private office. Adjacent to the walk-in closet is a primary bathroom finished with double vanities, separate shower and soaking tub. The 2 remaining bedrooms share a full hall bathroom with single vanity and shower/tub combination. 3.5-car attached garage with 3 overhead doors accommodating a total of 4 vehicles. Gorgeous private brick patio! Just blocks to the beach, park and so much more!!
- Type:
- Single Family
- Sq.Ft.:
- 1,887
- Status:
- NEW LISTING
- Beds:
- 3
- Lot size:
- 0.35 Acres
- Year built:
- 2003
- Baths:
- 4.00
- MLS#:
- 12155737
- Subdivision:
- Lakewood Manor
ADDITIONAL INFORMATION
Lovely RANCH HOME on over 1/3 acre lot located on a quiet street in Gate 23 of Lakewood Manor in the Village of Lakewood. One block from the beautiful Crystal Lake's west beach with boat launch access and conveniently close to everything. This home was custom built in 2003 and has been meticulously built and maintained. Enjoy a glimpse of the lake from the backyard through an adjacent property which has direct lake views. This spacious property offers 5 bedrooms with 3 bedrooms above grade and 2 bedrooms below grade. 3.5 bathrooms with 2.5 on the main level and 1 full bathroom in the finished basement. Hardwood floors throughout the main level. Vaulted ceilings. Skylights. 2 fireplaces. Nest thermostat. The private primary bedroom features Brazilian cherry hardwood floors and a private bathroom with dual sinks, jacuzzi tub, separate shower, and skylight with vent flap. The bright kitchen with skylight overlooks the living room and features a breakfast bar, granite counters, stainless steel appliances, stove with a double oven, and eating area. Separate formal dining room. The main level also features a convenient laundry room. Light, bright, and airy living room with floor to ceiling brick fireplace. The full finished basement features 2 bedrooms, a full bathroom, a small office, and a spacious living area with a second fireplace. Perfect for entertaining, the basement also features a pool table, a bar with stools that stay, and built-in shelving-making this space ideal for game nights, movie marathons, or just relaxing. Step outside to a backyard retreat featuring an extra low maintenance TimberTech composite deck and shed. The extra deep 2-car attached garage is heated with 9' tall doors and features a bonus room in the finished attic currently being used as a private office. Excellent location, around the corner from West Beach and just minutes away from lively charming downtown area, highly rated schools, 3 beaches, the Dole Mansion, Farmer's Market at The Dole, several golf courses, parks, trails, shopping, dining, Metra train, and I-90. Within a short distance, you'll find endless opportunities for leisure and recreation. Additional features and recent updates: Hardwood floors on main level and refinished - June 2024; Freshly painted interior - July 2024; Painted kitchen cabinets - July 2024; Deck - 2019; Triple pane windows - 2019; Fiber cement siding on shed and house - October 2023; Water heater - 2017; Brick and fiber cement siding exterior; oversized aluminum seamless gutters and downspouts with gutter guards; concrete driveway; Two 9 foot wide x 8 foot high garage doors for easy access; Two car attached garage is extra deep 24 feet wide x 28 feet deep; Finished basement with 2 bedrooms, 1 full bathroom, private home office, apple closet and storage space; Crown moulding; Cathedral ceiling is 17 feet tall in living room; Skylights; 2 full masonry fireplaces are natural gas and wood burning; Composite TimberTech deck: Detached utility shed; Large private office above the garage 370 sqft; Mature trees and privacy hedge; Public boat ramp is 100 yards away; Public beach is 150 yards away; Lake view; Situated at the end of a peaceful no-traffic street. Don't miss this stunning ranch!
$409,000
8419 Owl Court Lakewood, IL 60014
- Type:
- Single Family
- Sq.Ft.:
- 2,840
- Status:
- NEW LISTING
- Beds:
- 2
- Year built:
- 2015
- Baths:
- 4.00
- MLS#:
- 12161726
- Subdivision:
- The Highlands At Red Tail
ADDITIONAL INFORMATION
Stunning Townhome - Premium End Unit Overlooking Red Tail Golf Course! Discover this beautiful townhome in a coveted end unit location, offering breathtaking views of the Red Tail Golf Course. This bright and airy home is loaded with upgrades, combining elegance and functionality throughout. The open-concept gourmet kitchen boasts stainless steel appliances, a large island, abundant cabinet storage, soft close cabinets & drawers plus most of the bottom cabinets have pull out drawers and a separate dining area-perfect for both casual meals and entertaining. The main floor features a spacious Primary suite complete with a private en-suite bath with a soaking tub, separate shower and a walk-in closet, as well as the convenience of first-floor laundry. The light-filled living room offers serene views of the golf course, adding to the home's charm. Upstairs, you'll find a second bedroom and an expansive loft that can serve as a second living space, home office, or easily be converted into a third bedroom if needed. The fully finished basement is truly exceptional, featuring a second full kitchen, full bath, dining area, bar, and a secondary living room. With endless possibilities, this lower level is perfect for an in-law suite or the ultimate entertaining space. There's also ample storage throughout. Move-in ready and thoughtfully designed, this stylishly appointed home won't last long. Schedule your showing today-this gem is sure to impress! *Recent upgrades include new flooring in the living room and new carpet throughout, entire home freshly painted, and epoxy flooring in the garage.
- Type:
- Single Family
- Sq.Ft.:
- 900
- Status:
- NEW LISTING
- Beds:
- 2
- Year built:
- 1982
- Baths:
- 2.00
- MLS#:
- 12164496
- Subdivision:
- Hampton Court
ADDITIONAL INFORMATION
This is a first floor condo with an owned garage space. There are two bedrooms and two full baths. The master bedroom has full bath and a large walk-in closet. Washer and dryer are in the unit. Garage parking for 1 car is included. Minutes from downtown Crystal Lake and schools. Can be rented.
- Type:
- Single Family
- Sq.Ft.:
- 1,994
- Status:
- NEW LISTING
- Beds:
- 2
- Year built:
- 1995
- Baths:
- 4.00
- MLS#:
- 12150077
- Subdivision:
- Stonebridge
ADDITIONAL INFORMATION
Welcome Home to Stonebridge! Discover your dream oasis in this beautifully updated end-unit townhome within the sought-after Stonebridge community of Crystal Lake. Step inside to be greeted by gleaming floors, modern paint, and a sense of warmth and comfort. The heart of the home is the updated eat-in kitchen, featuring brand-new appliances (2023). With ample counter space and cabinetry, this kitchen is a chef's delight. The adjacent living room, perfect for entertaining, flows seamlessly into the sun-filled family room with a vaulted ceiling and cozy fireplace. A formal dining room, ideal for hosting gatherings, completes the first floor. Upstairs, a spacious primary bedroom offers a private retreat with a luxurious en-suite bathroom featuring a stand-up shower, jacuzzi tub, and a walk-in closet. A second generously sized bedroom and another full bathroom provide ample space. The finished basement (2020) offers versatility with a third bedroom, full bathroom, play area, and unfinished storage space. Enjoy outdoor living on the screened-in porch and deck, surrounded by a well-maintained yard. With brand-new windows installed in 2024, this home is move-in ready and offers the perfect blend of comfort, style, and functionality. Don't miss this opportunity to make this exceptional townhome your own!
- Type:
- Single Family
- Sq.Ft.:
- 1,600
- Status:
- NEW LISTING
- Beds:
- 2
- Baths:
- 1.00
- MLS#:
- 12166810
- Subdivision:
- Cepek's Crystal Vista
ADDITIONAL INFORMATION
Private!! Secluded!! With a creek in the backyard. Conservation all around on a dead end street!!! Complete gut rehab just finished. New roof, soffit,fascia,gutters, premium siding,sliding windows, front porch,rear deck, plumbing, electric and HVAC. Brand new stainless steel appliances including washer and dryer. Tiled tub, LifeProof flooring, spray foam insulation, all new doors and trim, brand new carpet for 2nd floor master. All work done with permits and inspections. Sale is conveyed as-is.
- Type:
- Single Family
- Sq.Ft.:
- 1,993
- Status:
- NEW LISTING
- Beds:
- 2
- Year built:
- 1997
- Baths:
- 4.00
- MLS#:
- 12164667
- Subdivision:
- Arbor Walk
ADDITIONAL INFORMATION
**MULTIPLE OFFERS RECEIVED! HIGHEST AND BEST DUE BY MONDAY 9/23/24 AT 11AM!** Move in Ready Renovated End Unit 2 Story Townhome in the highly sought after Arbor Walk Pool and Clubhouse Neighborhood! As you enter the home you will be greeted by the spacious foyer that offers a coat closet, access to the 2 car garage, the 1st floor laundry closet and the 1st floor updated full bathroom! FULLY RENOVATED kitchen is so functional and on trend with an abundance of custom cabinetry that includes a pull out spice rack, soft close drawers, pantry, granite countertops, tile backsplash, stainless steel GE appliances, under cabinet lighting, canned lighting and a separate eating area! Just off of the kitchen is the large dining room and family room! The 2 story family room boasts a vaulted ceiling and a stone gas fire place! Around the corner from the family room is the living room that can serve as an additional office/media room/toy room if needed! The 2nd level of this outstanding home includes a spacious Primary Bedroom with a walk in closet with a custom shelving organization system, private ensuite with his/hers vanity/sinks, luxury walk in shower, heated tile flooring, updated light fixtures, countertops and custom cabinetry for all of your storage needs! The spacious guest bedroom also offers a walk in closet with custom shelving organization system and private updated full bathroom! The versatile 2nd level Loft can serve as an office/playroom or media space! This gem also includes a FULL finished basement with storage, an entertainment area, kitchenette, office/workout room or potential 3rd bedroom and a Full Bathroom! Enjoy evenings in the sunroom while you grill dinner on the brick paver patio! Tons of open space to entertain or relax in scenic and tranquil backyard! Arbor Walk Neighborhood Amenities Include: Swimming Pool, Clubhouse w/Party Room, Exercise Facility, Playground and Tennis/Pickleball Courts! Nothing has been missed in this great home! Updated Kitchen Appliances, Roof, Windows/Skylights, AC/Furnace, Water Heater, Backup Sump Pump and Sliding Patio Door (All Completed in 2016 & 2017). Located near Metra, Schools, Award-Winning Dole Farmer's Market, Main Beach, Downtown Crystal Lake, Shopping, Dining and Entertainment!
- Type:
- Single Family
- Sq.Ft.:
- 3,653
- Status:
- NEW LISTING
- Beds:
- 4
- Lot size:
- 0.47 Acres
- Year built:
- 1906
- Baths:
- 2.00
- MLS#:
- 12163063
ADDITIONAL INFORMATION
DOWNTOWN CRYSTAL LAKE BEAUTY!!! Live in the charmer of the street! The detail to beauty in this one of a kind winner is obvious the minute you walk in. The living, dining and family room areas are the upmost in taste and world class style. Once featured in the McHernry County Magazine and also a house walk house, it's clear why it was selected for this prestigious honor. The 12" trim reminds you of a European library with so many touches. There are so many more rooms to room and explore. The lot is nearly 1/2 acre with so much potential. This could potentially be a home for a business with plenty of private spaces and storage.
- Type:
- Single Family
- Sq.Ft.:
- 1,702
- Status:
- NEW LISTING
- Beds:
- 3
- Year built:
- 1979
- Baths:
- 2.00
- MLS#:
- 12158790
ADDITIONAL INFORMATION
Welcome to this beautiful Raised Ranch with Huge fenced yard and walk-out basement / fireplace! Open floor plan decor w/ dramatic influence on the way the entire home feels inside. Spacious family room, Huge kitchen w/ tons of counter space and eating area overlooking the bright living room with sliding glass doors to deck! Waterproof Rigid CLICK Viny, Stainless steel appliances, new light fixtures, electric, fresh paint through out, Great location, walking distance to lake, parks & school! Start packing, your new home is waiting!
- Type:
- Single Family
- Sq.Ft.:
- 4,544
- Status:
- NEW LISTING
- Beds:
- 4
- Lot size:
- 0.75 Acres
- Year built:
- 2005
- Baths:
- 4.00
- MLS#:
- 12129973
- Subdivision:
- The Woods Of Turnberry
ADDITIONAL INFORMATION
Newly remodeled custom- built luxury home with amazing golf course views! This beauty sits on a spacious 3/4 acre lot in a quiet cul-de-sac, backing right onto the stunning Turnberry Golf Course. As you step through the custom leaded front door, you'll be greeted by a grand two-story foyer featuring a breathtaking chandelier and an elegant circular bridal staircase. The formal living room, bathed in natural light, opens seamlessly to the formal dining room, perfect for family gatherings. The state-of-the-art gourmet kitchen is a chef's delight, boasting high-end custom cabinetry with pull-out drawers and organizers, sleek quartz countertops, a center island/breakfast bar, and a coffee bar with its own fridge. Cook up a storm on the Jenn Air gas stove and enjoy the convenience of stainless steel appliances and a custom shell backsplash. Right off the kitchen, the heated sunroom offers a cozy spot to relax while taking in the beautiful golf course views. Step outside to your large Trex deck or gather around the custom-built fire pit area for memorable evenings with family and friends. Upstairs, the primary suite is your private retreat with a trey ceiling, two walk-in closets, and a luxurious primary bath featuring dual sinks, a separate vanity, a large custom shower, and a relaxing soaker tub. The second bedroom comes with its own private bath, while bedrooms three and four share a Jack & Jill bath. An extra 5th bedroom includes two skylights and a spacious walk-in closet. The main floor also offers a convenient powder room and an extra-large mud/laundry room equipped with quartz countertops, a sink, a custom built-in bench with hooks and cabinets, and a large closet. The full basement with 9ft ceilings is ready for your personal touch, including a bath rough-in, and the oversized three-car garage provides plenty of space for vehicles and storage. Recent home improvements have made this house even more amazing. Between 2019 and 2020, all flooring, plumbing fixtures, appliances, mechanical systems, light fixtures, cabinets, and windows were replaced. The foyer, main stairway, master bedroom and bath, kitchen, dinette, family room, and laundry & mudroom were completely renovated. In 2022, the sunroom, deck, pergola, oversized two-car garage, and second-floor multi-purpose room were added. Exterior highlights include a stone-paved entry sidewalk and porch, high-efficiency Marvin windows and sliding patio doors, insulated aluminum garage doors with Liftmaster motors, maintenance-free architectural decking, a custom pergola, a shingled roof, skylights, a heavy-duty asphalt driveway, a stone firepit with arched wall and columns, new landscaping, and architectural exterior lighting. Inside, enjoy upgraded Hickory wood flooring, luxury carpeting, fresh paint, Baldwin polished nickel door hardware, custom staircases, a large crystal chandelier, a coffered ceiling with LED dimmable lighting and speakers, a custom fireplace, and beautifully crafted kitchen cabinets with interior and under-cabinet lighting. Don't miss the chance to make this exceptional house your forever home!
- Type:
- Single Family
- Sq.Ft.:
- 1,699
- Status:
- NEW LISTING
- Beds:
- 3
- Lot size:
- 0.18 Acres
- Year built:
- 1915
- Baths:
- 2.00
- MLS#:
- 12051993
ADDITIONAL INFORMATION
MULTIPLE OFFERS RECEIVED. Highest & Best called for Sunday, September 22, at 5pm. Welcome home! This charming home is conveniently located near downtown Crystal Lake, on a quiet street with a generous yard. Upon entering you will be greeted by an abundance of natural light that fills the open living areas, enhanced by beautiful hardwood floors and vaulted ceilings. The updated kitchen is a chef's dream, with a large, walk-in pantry and plenty of counter space for meal prep. The lower level features the recently updated primary bedroom suite with an en suite bathroom, providing a private retreat with ample storage. The additional three bedrooms are thoughtfully laid out, ensuring everyone has their own cozy corner. Outdoor enthusiasts will appreciate the view from the deck, where you can unwind and enjoy the peaceful surroundings. Don't miss out on the opportunity to make this lovely property your new home sweet home!
- Type:
- Single Family
- Sq.Ft.:
- 1,496
- Status:
- NEW LISTING
- Beds:
- 3
- Year built:
- 1986
- Baths:
- 2.00
- MLS#:
- 12162839
- Subdivision:
- Four Colonies
ADDITIONAL INFORMATION
As you drive up you know immediately that this home has been lovingly cared for. From the Outstanding curb appeal to the enticing beveled glass front door which leads you into where the pride of ownership shines throughout. Here you will find lots of fresh paint and all freshly painted doors! The first floor offers a vaulted ceiling in the bright living room and carries into the dining room. Updated hickory cabinets, SS appliances and a moveable island/breakfast bar give the kitchen a very spacious feel. Adjacent to the kitchen is a generous family room with a sliding door that leads to a fabulous fenced backyard with a stamped concrete patio featuring a screened gazabo and large hot tub. Finishing this level is a full bath...rarely found in an Asoct model and a private hall with its own entrance. Moving to the 2nd floor you will find 3 bedrooms and full bath. The full finished basement is a real plus to this beauty. It features a large rec room with vinyl floor, game/exercise room w/ceramic tile and another large room currently being used as a beauty shop plus separate laundry room. Rounding out this beauty is a 2 car garage with WiFi door opener and pull down attic, extra large storage shed and digital antenna. Don't miss your opportunity to make this yours.
- Type:
- Single Family
- Sq.Ft.:
- 1,880
- Status:
- NEW LISTING
- Beds:
- 4
- Lot size:
- 0.43 Acres
- Year built:
- 1961
- Baths:
- 2.00
- MLS#:
- 12164694
ADDITIONAL INFORMATION
Spacious Tri-level on large .43 acre lot in the heart of Crystal Lake. Great curb appeal with beautifully landscaped yard and paver walkway. Enjoy the large patio and 2 deck overlooking beautiful yard. Perfect for entertaining or just relaxing. As you enter the home, you will see the spacious living room. The kitchen features oak cabinets and breakfast bar overlooking dining area and large family room. Great first floor family room with beautiful wood burning stone fireplace & views of the yard! Hardwood floors in dining and family rooms. Upper level with full bath and 3 bedrooms. Master features double closets and 2nd bedroom has sliders opening to the large deck! Lower level has large 4th bedroom, 1/2 bath and the laundry/utility room with access to yard. Also, enjoy the over sized 1 car garage and 10 x 8 storage shed (freshly painted) for storage options. All bedrooms and family room have ceiling fans. Updates: windows '14, furnace '24, water heater '24, roof, gutters and down spouts '19 and freshly painted throughout. Neutral decor throughout! Great location close to all that Crystal Lake has to offer! Enjoy great restaurants, shops, parks, library and downtown. Minutes to Metra train station. Home is ready for fast closing so you can enjoy your new home.
- Type:
- Single Family
- Sq.Ft.:
- 1,176
- Status:
- Active
- Beds:
- 3
- Lot size:
- 0.25 Acres
- Year built:
- 1955
- Baths:
- 3.00
- MLS#:
- 12153217
- Subdivision:
- Colby
ADDITIONAL INFORMATION
"Charming starter home with untapped potential! This property offers plenty of space both inside and out, making it perfect for first-time homeowners. Enjoy the great outdoor area, ideal for entertaining or relaxing. Conveniently located with easy access to local amenities, this home is a fantastic opportunity for those looking to invest in a property with room for growth." 1/2 block to Central High School and walking distance to Husmann, home is sold 'as is'
- Type:
- Single Family
- Sq.Ft.:
- 2,300
- Status:
- Active
- Beds:
- 5
- Lot size:
- 0.77 Acres
- Year built:
- 1907
- Baths:
- 2.00
- MLS#:
- 12163540
ADDITIONAL INFORMATION
Beautiful 1907 Queen Anne Victorian in Historic Downtown Crystal Lake close to shopping, Metra and and highly sought after Crystal Lake schools. This property includes 2 separate parcels (PINS)-2nd lot buildable. R2 zoning for potential business usage for next owners. This exquisite home offers the best of both worlds-"something old/something new" Brand new country kitchen with stainless steel appliances, quartz counters, farm sink, abundance of cabinets, new flooring, skylites, garden window adjacent to which are a brand new SS washer and dryer. Newly redone first floor full bath with tub/shower adjacent to first floor bedroom which could be ideal for in/law arrangement. Brand new carpeting on second floor of home as well. The home features updated wiring and plumbing,newer furnace and hot water heater, newer roof as well. Awesome woodworking /flooring and welcoming wrap around porch retain the ambiance of days gone by.Additionally there is a huge 3 car garage!! The flower beds and curb appeal will wow your clients!!
- Type:
- Single Family
- Sq.Ft.:
- 4,451
- Status:
- Active
- Beds:
- 4
- Lot size:
- 1.02 Acres
- Year built:
- 2007
- Baths:
- 4.00
- MLS#:
- 12152514
- Subdivision:
- Paradise Grove
ADDITIONAL INFORMATION
Stunning Home, meticulously, maintained throughout! The Private Yard includes 3 yr old Custom, free form Salt Water Pool! Professionally Landscaped with oversized cement decking, stone water feature and wrought iron fencing. Highlights include Stone, Brick and Cedar exterior, newly replaced circular drive, 4 car heated and insulated garage with epoxy finish on floor and built in storage, plus cedar shake shingle roof. Over 4451 sq ft features cooks Kitchen with Cherry Cabinetry, Granite Counters, Beverage Refrig, Center Island with seating and refinished white oak flooring. Extensive wall moldings are throughout the First Floor and into the Frml DR and LR with Masonry FP. French Doors allow privacy to the Den with built in bookshelves and cabinetry. A soaring Stone Fireplace flanked by windows highlight the Open Family Room to the Kitchen.The awesome screened Porch and Large Deck with Trex flooring leads to the private backyard and Pool! A Laundry Room and 1/2 Bath complete the first floor. A split staircase leads to the spacious 2nd Floor with 4 Bedrooms and 3 full Baths, and also includes additional unfinished attic space. Ready to be finished is the English Basement with rough-in for 3rd FP and Full Bath! This exceptional home and property is located close to shopping, dining and charming downtown Crystal Lake! Such a peaceful retreat for relaxation and entertaining. Fabulous Home with so much to offer!!
- Type:
- Land
- Sq.Ft.:
- n/a
- Status:
- Active
- Beds:
- n/a
- Lot size:
- 8.04 Acres
- Baths:
- MLS#:
- 12163007
ADDITIONAL INFORMATION
Beautiful wooded 8+ acres nestled between Crystal Lake Park District & Lippold Park. Build your dream home on entire parcel or build 5 homes on individual 1+ acre lots, annexed into City of Crystal Lake. Entrance to property on Coronado Vista. Electric/Gas/Sewer at sight, Build your own or seller can build for you..
- Type:
- Land
- Sq.Ft.:
- n/a
- Status:
- Active
- Beds:
- n/a
- Lot size:
- 1.1 Acres
- Baths:
- MLS#:
- 12162996
ADDITIONAL INFORMATION
Beautiful wooded 1+ acre lot, 1 of 5 lots to pick from to build your dream home, annexed into the City of Crystal Lake. Adjacent to Crystal Lake Park District & Lippold Park. Entrance to property on Coronado Vista. Electric/Gas/Sewer at sight. Build your own or seller can build for you.
- Type:
- Land
- Sq.Ft.:
- n/a
- Status:
- Active
- Beds:
- n/a
- Lot size:
- 1.32 Acres
- Baths:
- MLS#:
- 12162992
ADDITIONAL INFORMATION
Beautiful wooded 1+ acre lot, 1 of 5 lots to pick from to build your dream home, annexed into the City of Crystal Lake. Adjacent to Crystal Lake Park District & Lippold Park. Entrance to property on Coronado Vista. Electric/Gas at sight, sewer hookup to city. Build your own or seller can build for you.
- Type:
- Land
- Sq.Ft.:
- n/a
- Status:
- Active
- Beds:
- n/a
- Lot size:
- 1.81 Acres
- Baths:
- MLS#:
- 12162985
ADDITIONAL INFORMATION
Beautiful wooded 1+ acre lot, 1 of 5 lots to pick from to build your dream home, annexed into the City of Crystal Lake. Adjacent to Crystal Lake Park District & Lippold Park. Entrance to property on Coronado Vista. Electric/Gas/Sewer at sight, build your own or seller can build for you.
- Type:
- Land
- Sq.Ft.:
- n/a
- Status:
- Active
- Beds:
- n/a
- Lot size:
- 1.26 Acres
- Baths:
- MLS#:
- 12162973
ADDITIONAL INFORMATION
Beautiful wooded 1+ acre lot, 1 of 5 lots to pick from to build your dream home, annexed into the City of Crystal Lake. Adjacent to Crystal Lake Park District & Lippold Park. Entrance to property on Coronado Vista. Electric/Gas/sewer at sight, build your own or seller can build for you.
- Type:
- Land
- Sq.Ft.:
- n/a
- Status:
- Active
- Beds:
- n/a
- Lot size:
- 2.33 Acres
- Baths:
- MLS#:
- 12162944
ADDITIONAL INFORMATION
Beautiful wooded 2+ acre lot, 1 of 5 lots to pick from to build your dream home, annexed into the City of Crystal Lake. Adjacent to Crystal Lake Park District & Lippold Park. entrance to property on Coronado Vista. Electric/Gas at sight, sewer hookup to city. Build your own or seller can build for you.
- Type:
- Single Family
- Sq.Ft.:
- 1,683
- Status:
- Active
- Beds:
- 3
- Lot size:
- 0.14 Acres
- Year built:
- 1990
- Baths:
- 2.00
- MLS#:
- 12158625
- Subdivision:
- Crystal In The Park
ADDITIONAL INFORMATION
Welcome to your Pottery Barn dream home in the heart of Crystal Lake! This stunning 3-bedroom, 1.5-bath, two-story feels like it was lifted straight from the pages of a design magazine. Every corner of this home is filled with charm and style, from the updated kitchen with granite countertops to the inviting family room with a cozy fireplace. With newer siding, roof, and gutters, this home is as worry-free as it is beautiful. Step outside to your professionally landscaped backyard oasis-perfect for morning coffee or evening gatherings. Stroll through the charming downtown area, explore local shops and restaurants. Head to Crystal Lake Beach for a day of fun in the sun. Planning a day in Chicago? Hop on the train just minutes from your door-easy peasy! Top-rated schools are the cherry on top, making this home not just a place to live but a place to love.This house is not just a home-it's a lifestyle! Move right in and live the Pottery Barn lifestyle!
- Type:
- Single Family
- Sq.Ft.:
- 900
- Status:
- Active
- Beds:
- 2
- Year built:
- 1990
- Baths:
- 2.00
- MLS#:
- 12162804
- Subdivision:
- Virginia Road Condominiums
ADDITIONAL INFORMATION
Nice 3rd floor unit, 2 bedrooms, 2 bathroom, freshly painted and includes all appliances plus washer and dryer. New carpet in bedrooms, all appliances are newer (within the last 12 months) Rentals are permitted. Unit currently rented.


© 2024 Midwest Real Estate Data LLC. All rights reserved. Listings courtesy of MRED MLS as distributed by MLS GRID, based on information submitted to the MLS GRID as of {{last updated}}.. All data is obtained from various sources and may not have been verified by broker or MLS GRID. Supplied Open House Information is subject to change without notice. All information should be independently reviewed and verified for accuracy. Properties may or may not be listed by the office/agent presenting the information. The Digital Millennium Copyright Act of 1998, 17 U.S.C. § 512 (the “DMCA”) provides recourse for copyright owners who believe that material appearing on the Internet infringes their rights under U.S. copyright law. If you believe in good faith that any content or material made available in connection with our website or services infringes your copyright, you (or your agent) may send us a notice requesting that the content or material be removed, or access to it blocked. Notices must be sent in writing by email to [email protected]. The DMCA requires that your notice of alleged copyright infringement include the following information: (1) description of the copyrighted work that is the subject of claimed infringement; (2) description of the alleged infringing content and information sufficient to permit us to locate the content; (3) contact information for you, including your address, telephone number and email address; (4) a statement by you that you have a good faith belief that the content in the manner complained of is not authorized by the copyright owner, or its agent, or by the operation of any law; (5) a statement by you, signed under penalty of perjury, that the information in the notification is accurate and that you have the authority to enforce the copyrights that are claimed to be infringed; and (6) a physical or electronic signature of the copyright owner or a person authorized to act on the copyright owner’s behalf. Failure to include all of the above information may result in the delay of the processing of your complaint.
