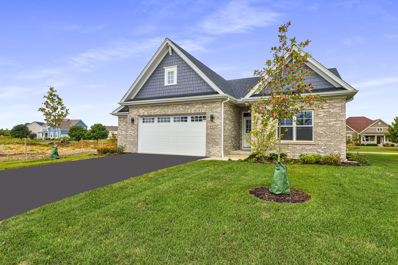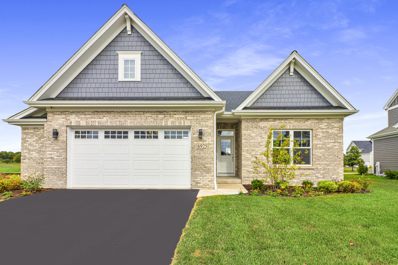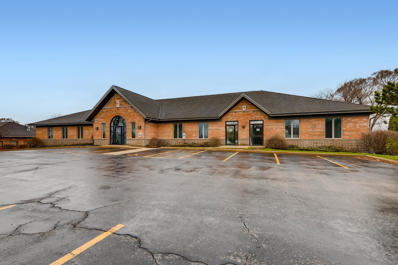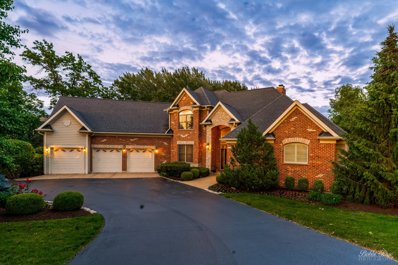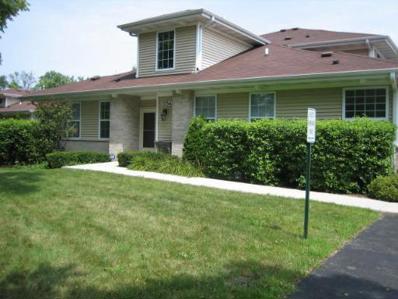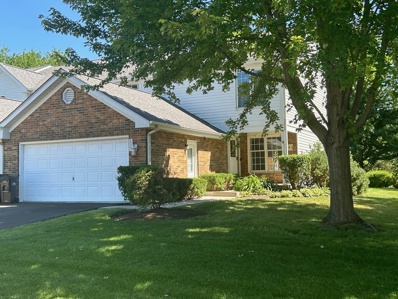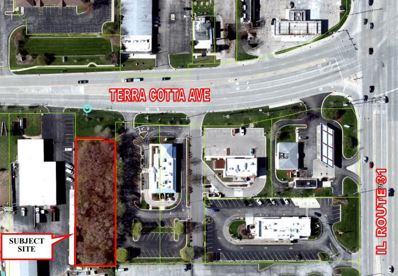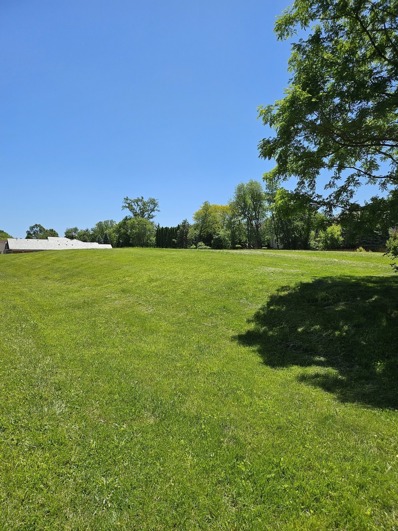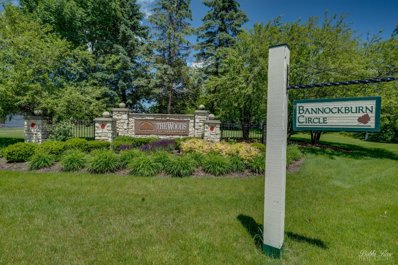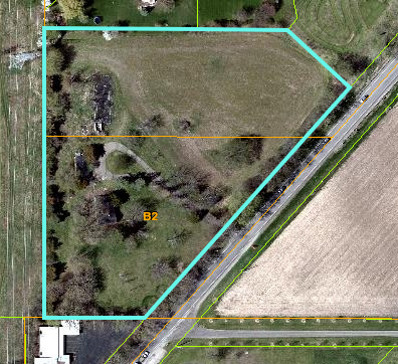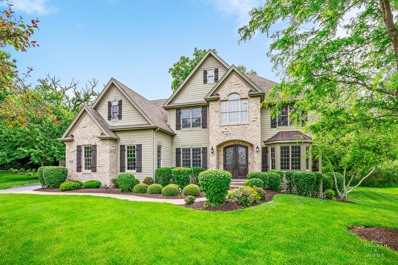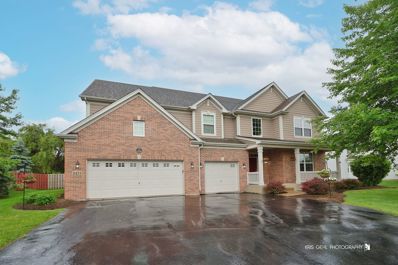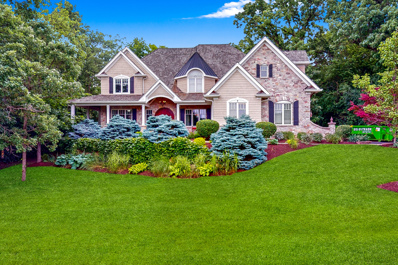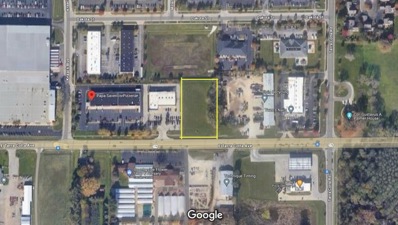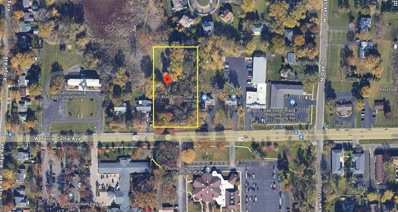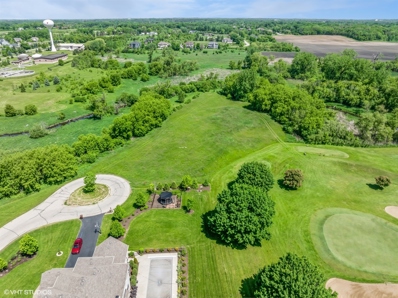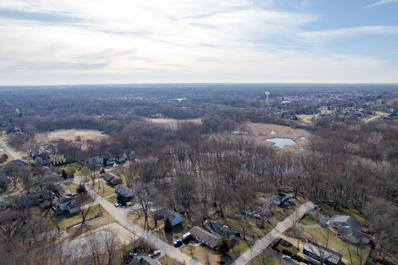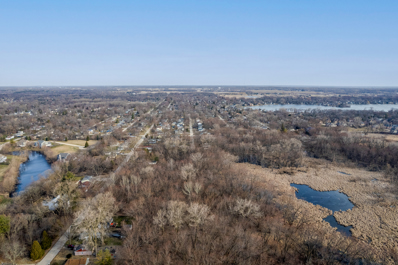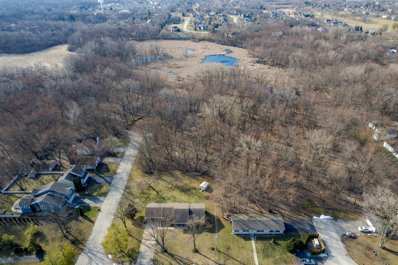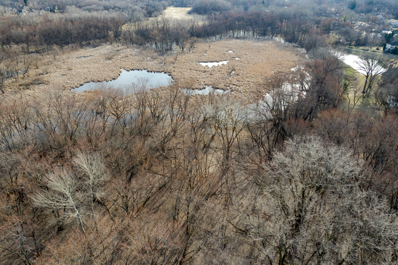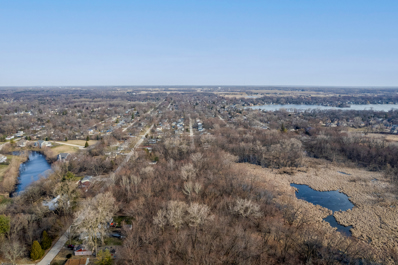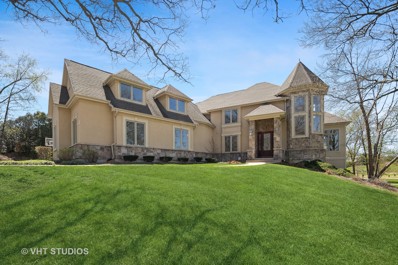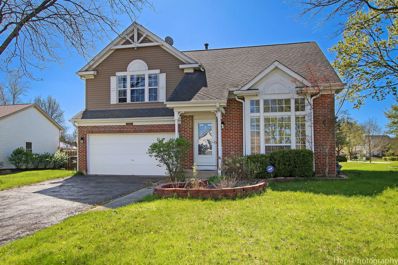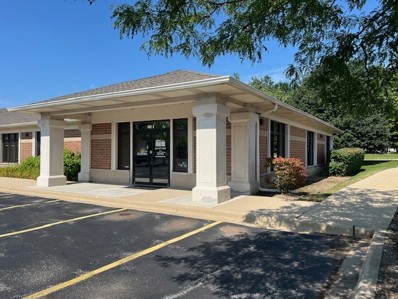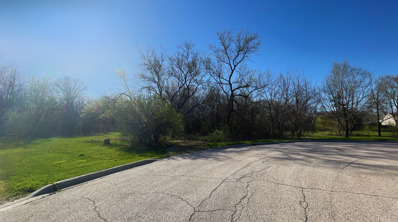Crystal Lake IL Homes for Rent
$529,900
6920 Cambria Cove Lakewood, IL 60014
- Type:
- Single Family
- Sq.Ft.:
- 1,650
- Status:
- Active
- Beds:
- 3
- Baths:
- 2.00
- MLS#:
- 12097053
- Subdivision:
- Cambria
ADDITIONAL INFORMATION
Home Site #14. Welcome home to Luxury and Customizable-Quality Construction now available at Cambria in Lakewood. This is a To-Be-Built home of the stunning Devonshire floorplan with a WALK OUT BASEMENT, which boasts a 2 bdrm + Den (optional 3rd bdrm), 1650 Sq. Ft. RANCH home with crown molding, Anderson windows, high end finishes, 9' ceilings, impeccable craftsmanship and a FULL basement. These homes are set up for Aging in Place, with 2 10 doors that fit wheel chair or walkers and wider stairs to the basement. (Buyer can upgrade to add opti'l grab rails in bthrm. and drawers in cabinets in kitchen. The Devonshire features an OPEN FLOOR PLAN with a generous kitchen with furniture quality 42" cabinets with crown molding, QUARTZ tops, and a large center island with add'l seating and perfect for entertaining. The kitchen overlooks the great room and separate dining room. The mud room comes with built-in bench, shelves and a closet. The primary suite has beautiful tray ceilings, and a luxury bath that includes both oversized shower and double Vanity and a Large Walk-in Closet. Enjoy sitting outdoors on a covered front porch. The quaint and quiet manicured Cambria neighborhood is nestled amongst open space and conservation area with mature trees. Located just mins. to Crystal Lake Main Beach, multiple golf courses, Northwestern Hospital, shopping and restaurants, 10 mins to Woodstock, Huntley and easy access to Hwy. 14, and Rte. 47 and 176. TOP Crystal Lake schools. These homes have approx. delivery of 180 days from contract. Builder willing to make modifications. Available options at add'l cost include finished basement, outdoor living spaces, screened porch, vaulted ceilings, and more. What would make your dream home? ALL PICTURES SHOWN ARE FOR REFERENCE ONLY, to show quality and craftsmanship, and an idea of available options. They are not the actual home. Rendering is exterior listed with the Base price Features sheet of inclusions in add'l documents.
$497,900
6818 Cambria Cove Lakewood, IL 60014
- Type:
- Single Family
- Sq.Ft.:
- 1,650
- Status:
- Active
- Beds:
- 3
- Baths:
- 2.00
- MLS#:
- 12086511
- Subdivision:
- Cambria
ADDITIONAL INFORMATION
Home Site #19. Welcome home to Luxury and Customizable-Quality Construction now available at Cambria in Lakewood. This is a To-Be-Built home of the stunning Devonshire floorplan, which boasts a 2 bdrm + Den (optional 3rd bdrm), 1650 Sq. Ft. RANCH home with crown molding, Anderson windows, high end finishes, 9' ceilings, impeccable craftsmanship and a FULL basement. These homes are set up for Aging in Place, with 2 10 doors that fit wheel chair or walkers and wider stairs to the basement. (Buyer can upgrade to add opti'l grab rails in bthrm. and drawers in cabinets in kitchen. The Devonshire features an OPEN FLOOR PLAN with a generous kitchen with furniture quality 42" cabinets with crown molding, QUARTZ tops, and a large center island with add'l seating and perfect for entertaining. The kitchen overlooks the great room and separate dining room. The mud room comes with built-in bench, shelves and a closet. The primary suite has beautiful tray ceilings, and a luxury bath that includes both oversized shower and double Vanity and a Large Walk-in Closet. Enjoy sitting outdoors on a covered front porch. The quaint and quiet manicured Cambria neighborhood is nestled amongst open space and conservation area with mature trees. Located just mins. to Crystal Lake Main Beach, multiple golf courses, Northwestern Hospital, shopping and restaurants, 10 mins to Woodstock, Huntley and easy access to Hwy. 14, and Rte. 47 and 176. TOP Crystal Lake schools. These homes have approx. delivery of 180 days from contract. Builder willing to make modifications. Available options at add'l cost include finished basement, outdoor living spaces, screened porch, vaulted ceilings, and more. What would make your dream home? ALL PICTURES SHOWN ARE FOR REFERENCE ONLY, to show quality and craftsmanship, and an idea of available options. They are not the actual home. Rendering is exterior listed with the Base price Features sheet of inclusions in add'l documents.
$1,500,000
338 Memorial Drive Crystal Lake, IL 60014
- Type:
- Office
- Sq.Ft.:
- 8,032
- Status:
- Active
- Beds:
- n/a
- Lot size:
- 1.1 Acres
- Year built:
- 1996
- Baths:
- MLS#:
- 12092959
ADDITIONAL INFORMATION
Investment opportunity! Ideal for end user, investment, office, or professional Services. Plenty of parking in front and rear of building. 2 of 3 units fully leased through 2026. 1,871 SF vacant on main level. Entire basement (8,032 SF) available for lease - 1,773 SF of garage space.
$1,100,000
6919 Inverway Drive Lakewood, IL 60014
- Type:
- Single Family
- Sq.Ft.:
- 6,466
- Status:
- Active
- Beds:
- 5
- Lot size:
- 1.11 Acres
- Year built:
- 2007
- Baths:
- 5.00
- MLS#:
- 12072567
- Subdivision:
- Highlands Of Turnberry
ADDITIONAL INFORMATION
Welcome to a stunning custom brick and stone estate offering unparalleled seclusion and tranquility on one of the finest wooded lots at the edge of a private cul-de-sac. As you step inside, the expansive open floor plan and breathtaking views of the nature preserve will captivate you. This exceptional home boasts meticulous attention to detail, featuring vaulted ceilings, gleaming walnut floors, upgraded wood trim, 8 ft. doors, crown moldings, and exquisite architectural details throughout. The formal dining room impresses with intricate flooring and a custom-built glass buffet that seamlessly opens to the informal dining area. A beautiful stone fireplace serves as the centerpiece of the main floor living room, adjacent to the gourmet kitchen. The kitchen is a chef's delight, offering a large island, walk-in pantry, maple glazed cabinets with under & over lighting, custom stacked stone backsplash, and granite countertops. Top-of-the-line appliances include an 8-burner stove, built-in side-by-side refrigerator, built-in wine refrigerator, microwave, and a two-drawer dishwasher. Next to the kitchen, the cozy family room leads to a serene sunroom, where you can enjoy views of your private landscape. The main floor master bedroom features a decorative tray ceiling and offers spa-like serenity with views of the nature preserve. The luxurious en-suite bathroom boasts separate vanities, a walk-in shower with multiple jet body sprays, and a whirlpool tub. An extensive master closet with thoughtful design provides ample space for all your needs. The main floor also includes a spacious laundry room with high-end appliances, plenty of cabinet space, granite countertops, and a half bathroom. On the second level, two generous bedrooms share a bathroom with double vanities and granite countertops. The third bedroom includes a bonus area, currently used as an office, a private full bathroom, and two closets for storage. The lower level is an entertainer's paradise, featuring multiple gathering areas. An open staircase leads to a bright two-story atrium with floor-to-ceiling windows, custom window treatments, and remote-control blinds. The focal point of the lower level is the wet bar with ample seating, beautiful countertops, a refrigerator, and a dishwasher. The open concept continues with a game area adjacent to the bar and another family room with a fireplace. Heated floors throughout the lower level add to the cozy ambiance. Wine enthusiasts will appreciate the temperature-controlled wine cellar next to the bar. Movie lovers will be thrilled with the state-of-the-art movie theater, featuring a 4K HD Sony projector and a 7.1 speaker system. A fifth bedroom, currently used as a gym, and a full bathroom complete the lower level, which also provides access to a paver patio with views of the preserve. Outside, you will find a large deck on the main floor and a second patio area to the side of the home, all functionally designed to connect for seamless indoor-outdoor entertaining. Modern technology is integrated throughout the home with a zoned surround sound system, an active monitored video camera security system, and three-node extended Wi-Fi access points. Additional features include two HVAC systems (one brand new), a water filtering system, humidifier, sprinkler system, professionally designed landscaping, and Leafguard gutters. Enjoy access to the stocked lakes at Turnberry, as well as the facilities surrounding the golf club which include an 18 hole golf course, 3 golf simulators, and driving range. The new Haligus park nearby will include pickleball & basketball courts, soccer fields, walking paths, playgrounds and splash pad. With award winning Crystal Lake Schools, easy access to Rt. 47 and the NW Hospital in Huntley, location can't be beat. This beautifully designed and finished home is a true gem, offering luxurious living in a serene, private setting. Don't miss the opportunity to make this exceptional estate your own!
- Type:
- Single Family
- Sq.Ft.:
- 1,715
- Status:
- Active
- Beds:
- 3
- Year built:
- 2004
- Baths:
- 4.00
- MLS#:
- 12072369
ADDITIONAL INFORMATION
LARGEST END UNIT; OVER 1700 SQ. FT. END UNIT; UPGRADED GRANITE THROUGHOUT; 42" CHERRY CABINETS; STAINLESS APPL; NEW DISHWASHER,MAIN FLOOR MBR SUITE . 4 BEDROOMS, AND OFFICE ON MAIN FLOOR. 3.5 BATHS; 2 1/2 CAR ATTACHED GARAGE.NEW CARPET ON MAIN FLOOR. FINISHED BASEMENT WITH HUGE REC ROOM, ONE BEDROOM AND FULL BATHROOM. WILL SELL QUICKLY IN ITS AS IS CONDITION. GREAT SCHOOL DISTRICT, CLOSE TO SHOPPING AND HIGHWAYS. INEXPENSIVE ASSESSMENTS
- Type:
- Single Family
- Sq.Ft.:
- 2,000
- Status:
- Active
- Beds:
- 3
- Year built:
- 1986
- Baths:
- 3.00
- MLS#:
- 12085366
- Subdivision:
- Four Colonies
ADDITIONAL INFORMATION
LOCATION LOCATION LOCATION WITH SINGLE FAMILY HOMES NEXT TO AND BEHIND THIS HOME THIS CORNER UNIT TOWNHOME IS PRIVATE AND HAS A VERY PRIVATE ENTRY. THE SPACIOUS LOT OFFERS A PARK LIKE SETTING AND GREAT FOR ENJOYING THE HUGE BACK YARD FROM YOUR SPACIOUS DECK. THE WHOLE UPSTAIRS WAS JUST CARPETED. THE KITCHEN HAS TWO YEAR NEW APPLIANCES AND THE MASTER BATH WAS JUST REDONE WITH WALKIN SHOWER THAT IS HANDICAP ASSESABLE. THE WINDOWS ARE NEW AND THIS IS A VERY OPEN HOME WITH LOFT AND SKYLIGHTS. THE LOFT IS PERFECT FOR A STUDY DEN OFFICE ETC. AND OVERLOOKS THE LOWER LEVEL. LOCATED NEAR RANDHAL ROAD THIS HOME IS CONVIENENT TO SHOPPING, RESTAURANTS AND ALL MAJOR TRANSPORTATION ROUTES. THIS IS THE LARGE THREE BEDROOM HOME WITH A TWO CAR GARAGE. YOU DONT WANT TO MISS THIS HOME GO SEE IT NOW!
- Type:
- Land
- Sq.Ft.:
- n/a
- Status:
- Active
- Beds:
- n/a
- Lot size:
- 0.62 Acres
- Baths:
- MLS#:
- 12080353
ADDITIONAL INFORMATION
FOR SALE - a .62 acre vacant lot on Terra Cotta Ave (Route 176).
- Type:
- Land
- Sq.Ft.:
- n/a
- Status:
- Active
- Beds:
- n/a
- Lot size:
- 3.85 Acres
- Baths:
- MLS#:
- 12079969
ADDITIONAL INFORMATION
This property consists of 4 single family zoned parcel which are adjacent to multifamily and could potentially be rezoned. The lot is slightly sloped and tree lined on the North and West sides of the property. Within 1 mile of the middle and high schools. Very much potential for development.
- Type:
- Land
- Sq.Ft.:
- n/a
- Status:
- Active
- Beds:
- n/a
- Lot size:
- 0.5 Acres
- Baths:
- MLS#:
- 12074253
- Subdivision:
- The Woods Of Turnberry
ADDITIONAL INFORMATION
Time to build your dream home, in the Coveted Woods of Turnberry Subdivision! This spacious over half-acre lot, provides the ideal foundation for your dream home. You and your family will love the tranquility of this serene location, not to mention top Crystal Lake schools. Turnberry is more than just a subdivision...it's a lifestyle, with an amazing golf course just steps away...and a quick drive to fine dining as well as tons of shopping! Association fees amount to $225 per year.
$425,000
2020 W Rt 176 Crystal Lake, IL 60014
- Type:
- Land
- Sq.Ft.:
- n/a
- Status:
- Active
- Beds:
- n/a
- Lot size:
- 6.41 Acres
- Baths:
- MLS#:
- 12079635
ADDITIONAL INFORMATION
It's back!! New price!! Development opportunity in Nunda Township (McHenry County): 6.4 acres of rolling, slight uphill sloped land with over 500 ft of frontage on Route 176! Paved U-shaped drive goes up to wide open space, overlooking golf course fairway. A steel appx 40 x 20ft storage structure is at the top. Plenty of trees and vegetation, but cleared, open space, as well, plus small cornfield, and great neighbors, with north lot line facing Prairie Isle Golf Course Fairways, and east lot line facing a newer single family subdivision! Mixed use with commercial currently in both directions on Route 176, and traffic counts of over 16,000 cars per day!! This is an excellent opportunity for an owner/user, for example, who would build a mid-sized one story office building, occupy one space and rent out two or three other spaces. Also, land is tillable, or, can go as a lawn and garden location, florist, nursery with greenhouse, wooden fence sales/construct ion, landscaper's yard, general business, live/work, residential, or mixed use!! Property is zoned E1/Agricultural/some business, to be verified. Location is in close proximity to Crystal Lake to the west, as well as Wauconda, Island Lake, Burtons Bridge, and the Fox River corridor area to the east. Long term owner/partnership dissolving and want to retire and move on, highly motivated!! PRICED TO SELL!! All serious offers considered!! Owner may finance!!
- Type:
- Single Family
- Sq.Ft.:
- 3,331
- Status:
- Active
- Beds:
- 4
- Lot size:
- 0.68 Acres
- Year built:
- 2006
- Baths:
- 4.00
- MLS#:
- 12069795
- Subdivision:
- The Woods Of Turnberry
ADDITIONAL INFORMATION
Gorgeous Craftsmanship and attention to detail in this Custom built 4 Bedroom home situated on a private cul-de-sac in exclusive Woods of Turnberry neighborhood. As you enter the elegant two story foyer, you will be instantly impressed by the high end finishes throughout. Includes 10 ft main floor ceilings, cherry wood flooring, upgraded lighting and fixtures, crown molding and premium trim, and French glass doors to the study with coffered ceiling. Chef's kitchen features granite countertops, cherry cabinets, stainless steel appliances, a huge pantry, and center island. Relax and unwind in the spacious family room with custom fireplace and full wet bar. The formal dining room features tray ceilings, and the entire home is pre-wired for surround sound with recessed lighting thoughtfully placed. The main level also includes a laundry/mud room. A grand staircase leads to a primary bedroom suite with luxury bathroom and huge walk-in closet. More space to expand offered in this full unfinished English basement with 9 ft pour and bathroom rough-in. Take advantage of the huge deck that overlooks the inviting wooded backyard. The side-load 3-car attached garage with 8 ft doors provides plenty of room for residents and guests to park.
- Type:
- Single Family
- Sq.Ft.:
- 4,312
- Status:
- Active
- Beds:
- 5
- Lot size:
- 0.5 Acres
- Year built:
- 2008
- Baths:
- 5.00
- MLS#:
- 12072487
- Subdivision:
- Bryn Mawr
ADDITIONAL INFORMATION
Don't miss your opportunity to own this magnificent home in Bryn Mawr subdivision that will surely wow you! The overall layout of this home makes living easy. Abundant windows throughout bring in natural light creating a warm and comfortable atmosphere. Beautiful 2 story family room offers 2 story windows, fireplace with built in cabinets with granite counters. Hardwood floors adorn the foyer, hallway and gourmet kitchen. Quartz counter tops, SS appliances include built in double oven, 5 burner gas cook top, & built in microwave. Custom 42" tall cherry cabinets, tumbled marble backsplash, breakfast bar, center island, recessed lighting, and pendant lighting over over breakfast bar. Don't forget the oversized refrigerator and dishwasher. Main floor also offers bedroom (also could be an office) and full bathroom. Going upstairs we have catwalk with oak railings and built in desk- for all your organizational needs! Huge master includes sitting room with built in desk, luxurious master bathroom with corner Whirlpool tub, stand up shower, double vanity, huge walk in closet. 2nd bedroom has it's own private bathroom, 3rd and 4th bedroom share adjoining bathroom. Take it down to the completely finished basement (1600 sf). Recreation room, custom bar, large workout room, full bathroom, 6th bedroom, workshop, and large storage room. Whole house water filter, owned water softener, dual zoned heating/central air, 125 gallon water heater, built in Bose audio system wired throughout home and patio. Beautiful fenced in backyard, stamped concrete patio, playset- great for big parties! So many more upgrades make an appointment today to discover the possibilities of this home!
- Type:
- Single Family
- Sq.Ft.:
- 6,988
- Status:
- Active
- Beds:
- 4
- Lot size:
- 0.56 Acres
- Year built:
- 2006
- Baths:
- 5.00
- MLS#:
- 12070961
- Subdivision:
- The Woods Of Turnberry
ADDITIONAL INFORMATION
You will find the most intricate and luxurious details in every room of this custom-built home nestled among mature trees on a quiet cul-de-sac in the Woods of Turnberry. A vast wrap-around deck greets and invites you to the arched front door, and as you enter the home, master craftsmanship is everywhere you look with custom features from the helical stairway in the foyer to the maple flooring throughout the first floor. Step into the 2-story great room with open floor plan and a 2-story stone wood burning (with gas starter) fireplace. Then move right into your meticulously crafted chef's kitchen with so many custom features, including 42" master cabinetry, a huge 2-tier island w/ breakfast bar, a built-in hidden coffee bar, Viking range, walk-in pantry, and a touchless foot-controlled kitchen faucet for hands free convenience. A generously sized eating area also leads you to the rear deck. Also located in the kitchen area is command central with an Elan whole house stereo sound/security system with built-in speakers throughout all the rooms of the home. Adjacent to the kitchen area is an open but separate spacious dining room featuring a built-in lighted china cabinet. Also on the first floor is a large living room, and an executive office w/ French doors, plenty of built-ins and seating nooks. Relax and enjoy your morning coffee in the sunroom that also provides access to your deck and backyard oasis. Don't miss the coffered ceilings in all the rooms, just complementing the elegant attributes of this home. A spacious laundry room/mud room has plenty of cabinet space for storage and even some nooks for your pets or other supplies! Upstairs you will find the spa-like master suite complete with a large sitting room w/ seated bay window, a two-sided gas fireplace that you can enjoy from the bedroom as well as the ensuite bathroom complete with jetted soaker tub, separate shower, and dual sinks - plus a workout room or yoga studio, and private custom executive closet. See if you can find the hidden panic room in the master suite which can double as a linen closet! Bedroom two features private full bathroom, and the generously sized 3rd and 4th bedrooms have walk in closets and share an updated bathroom. From the 2nd floor you can also access the very convenient walk-up attic with shelving and plenty of storage. The fully finished basement - perfect for entertaining, boasts unique local barnwood finishes throughout, including the walls and ceiling. There is a huge rec room and bar area w/ custom cabinetry, built-in wine rack as well as wine cooler, ice maker, dishwasher and sink, just to name a few features. Don't forget about the theater room w/ staggered rows of power theater seating and surround sound. There is also a 5th bedroom downstairs and bathroom with shower in the basement, as well as stairway access to the garage, and plenty of unfinished storage space w/ additional shelving. The deck overlooks the professionally landscaped yard which includes a wooden path walkway to a custom built stone fire pit for making s'mores and relaxing. A heated 3-car oversized garage and large driveway provides plenty of parking for those days you will spend entertaining and hosting family and friends!
- Type:
- Land
- Sq.Ft.:
- n/a
- Status:
- Active
- Beds:
- n/a
- Lot size:
- 1.1 Acres
- Baths:
- MLS#:
- 12068928
ADDITIONAL INFORMATION
Presenting an exceptional opportunity-a prime 1.16-acre commercial lot nestled along the bustling Route 176 in Crystal Lake, just approximately one mile west of Route 31. Boasting an expansive 180 feet of frontage, this ideally sized and shaped parcel is meticulously zoned B-2 PUD, offering versatile possibilities for commercial ventures. Enhanced by off-site detention amenities, this vacant gem awaits your visionary investment. Owner is also very open to different possibilities and partnerships. Owner is also open to seller financing, and will listen to any idea.
- Type:
- Land
- Sq.Ft.:
- n/a
- Status:
- Active
- Beds:
- n/a
- Lot size:
- 1.84 Acres
- Baths:
- MLS#:
- 12068910
ADDITIONAL INFORMATION
Presenting an exclusive opportunity to acquire 1.84 acres of prime commercial land in Crystal Lake, situated along the bustling Route 176. This rare offering includes two adjoining parcels, totaling 80,150 square feet, and is zoned B2 for versatile development possibilities. Boasting the convenience of city water and sewer connections, this property is impeccably positioned for a variety of uses, from retail to office space, and even multi-family residences. Its strategic location and ample size make it an ideal canvas for a Planned Unit Development (PUD), offering endless potential for visionary investors and developers. Seize the chance to become part of Crystal Lake's thriving commercial landscape with this remarkable investment opportunity. Owner is also very open to different possibilities and partnerships. Owner is also open to seller financing, and will listen to any idea.
- Type:
- Land
- Sq.Ft.:
- n/a
- Status:
- Active
- Beds:
- n/a
- Lot size:
- 1.83 Acres
- Baths:
- MLS#:
- 12057150
ADDITIONAL INFORMATION
One of the last remaining lots in Turnberry with striking Golf Course and private views! Wonderful opportunity to live out your dreams in a setting that provides expansive solitude and athletic entertainment! Tucked in the cul-de-sac down a winding tree lined street, this lot is double in stature with almost 2 acres of undulating views. Come and walk the property and envision your dream home nestled among other luxurious homes! Plans for remarkable home available for purchase. Survey can be provided as well.
- Type:
- Land
- Sq.Ft.:
- n/a
- Status:
- Active
- Beds:
- n/a
- Lot size:
- 0.43 Acres
- Baths:
- MLS#:
- 12050665
ADDITIONAL INFORMATION
Walking Distance to Parks and General Store~ Walking Distance to the Beach~ Walk or Bike to Lippold Park~ 10 Minutes to Downtown Crystal Lake~ 10 Minutes to the Train~ .43 acres
- Type:
- Land
- Sq.Ft.:
- n/a
- Status:
- Active
- Beds:
- n/a
- Lot size:
- 0.43 Acres
- Baths:
- MLS#:
- 12050642
ADDITIONAL INFORMATION
Why Wait to Buy When you can BUILD~ Great location~ Walking Distance to Parks and General Store~ Walking Distance to the Beach~ Walk or Bike to Lippold Park~ 10 Minutes to Downtown Crystal Lake~ 10 Minutes to the Train
- Type:
- Land
- Sq.Ft.:
- n/a
- Status:
- Active
- Beds:
- n/a
- Lot size:
- 0.57 Acres
- Baths:
- MLS#:
- 12049980
ADDITIONAL INFORMATION
Walking Distance to Parks and General Store~ Walking Distance to the Beach~ Walk or Bike to Lippold Park~ 10 Minutes to Downtown Crystal Lake~ 10 Minutes to the Train~.57 Acres
- Type:
- Land
- Sq.Ft.:
- n/a
- Status:
- Active
- Beds:
- n/a
- Lot size:
- 0.41 Acres
- Baths:
- MLS#:
- 12049948
ADDITIONAL INFORMATION
Walking Distance to Parks and General Store~ Walking Distance to the Beach~ Walk or Bike to Lippold Park~ 10 Minutes to Downtown Crystal Lake~ 10 Minutes to the Train
- Type:
- Land
- Sq.Ft.:
- n/a
- Status:
- Active
- Beds:
- n/a
- Lot size:
- 0.86 Acres
- Baths:
- MLS#:
- 12049983
ADDITIONAL INFORMATION
Walking Distance to Parks and General Store~ Walking Distance to the Beach~ Walk or Bike to Lippold Park~ 10 Minutes to Downtown Crystal Lake~ 10 Minutes to the Train
$1,195,000
7095 Fairway Drive Lakewood, IL 60014
- Type:
- Single Family
- Sq.Ft.:
- 7,942
- Status:
- Active
- Beds:
- 5
- Lot size:
- 0.75 Acres
- Year built:
- 2002
- Baths:
- 7.00
- MLS#:
- 12032082
- Subdivision:
- Turnberry Of Lakewood
ADDITIONAL INFORMATION
A wonderfully appointed home, designed for every day enjoyment and entertaining. Stamped cement walkway leads to the stately front door, opening to hardwood entry, the elegant turret, and the curved oak staircase. Dining room has wall to wall custom built-in buffet with cabinets. Following the flow of the home, is the private office with French door to outside deck. Livingroom is adorned by stone columns. Large walk-in pantry borders the incredible chefs kitchen. Custom granite island is so expansive that you can prepare a meal at one end and converse with friends seated at the other end. All newer stainless steel appliances complete with warming drawer. Work area is surrounded by loads of 42" maple cabinets, and tray ceiling. Along the wall is secretary desk with more cabinets. Work area opens to awesome eating area, windows all around with door to deck. Step around columns to luxurious relaxation in your family room with stone fireplace. Open space holds a convenient bar with refrigerator, sink, soda dispenser, cabinets and more. Next is the laundry room with many cabinets, and sink. There are two half baths on first floor, two staircases and heated floor. Lets follow stairs up to four great bedrooms. Luxurious primary bedroom with California closet, private bath, whirlpool soaking tub, plus shower, tray ceiling. Three additional bedrooms each have their own full bath, custom window seats with storage, flanked by desk and cabinets. Tray ceilings. Next is the ultimate in playrooms, exercise, workout rooms. Large windows, plenty of light. Whole house vac, for your convenience. Your weekend get-a-way is in your lower level. Full finished walk out basement, offers another bedroom. Full bath with steam shower, double heads. Huge open area for parties. Many windows with door to magnificent back yard. Tucked in one corner of this level in the fantastic Pub with tin ceilings, sprawling bar complete with refrigerator, 2 sinks, dishwasher, micro, soda dispenser. Also this level is outfitted for surround sound. Two large storage areas. Media room is next to the pub, with everything but the popcorn. Get ready to be blown away by the back yard. In ground, salt water, heated pool with water fall. Terraced sections of flowers, lites, covered patio, and for the sun lovers, sit by the pool. Fenced yard with fire pit. Yard backs to golf course! Fabulous!! three and half car attached garage with plenty of storage space. Please note: cabinets will not stay. Terrific, top rated schools, trains, toll ways close by, to city and more. Quant downtown area, close to shopping and restaurants .. Bring your buyers!!
- Type:
- Single Family
- Sq.Ft.:
- 1,786
- Status:
- Active
- Beds:
- 3
- Lot size:
- 0.31 Acres
- Year built:
- 1989
- Baths:
- 3.00
- MLS#:
- 12040143
- Subdivision:
- The Villages
ADDITIONAL INFORMATION
Back on the market - buyer's financing fell through! Welcome to 1724 Becker Ct! Location says it all with this one, sitting in the highly sought after 'The Villages' subdivision, just minutes from Randall Rd, I-90, top-rated Crystal Lake schools, and all of the shopping, dining, and entertainment needs you'll ever have. This 4 bedroom, 2.5 bathroom two-story home with a finished basement is just a few paint brush strokes and some minor TLC away from truly being a stunner! Entering the home you're greeted by two-story ceilings and an abundance of natural lighting in the living room that provide an executive feeling to you and your guests. Continuing on the main level you'll find the kitchen equipped with stainless steel appliance, white cabinetry, and granite countertops - ideal for any type of home cook. Opening to the kitchen is the family room with vaulted ceilings and a gas-starter fireplace - perfect for binging your favorite Netflix series, watching the Bears on a Sunday, or enjoying gatherings with friends and family. Are you someone who likes to entertain? Then the glass slider in the family room provides a great opportunity to host indoor/outdoor events with easy access to the beautiful back porch, patio, and spacious back yard. The second level of this home is where you'll find two additional bedrooms, a full bathroom in the common space, a spacious loft (perfect for those working from home or even a conversion to a 5th bedroom), and of course the owners suite - a very large room with its own walk-in closet and full private bathroom. For those in need of even more space, look no further than the basement! The basement in this home has a 4th bedroom, a large recreational area, and plenty of storage closets for packing in all of your extra belongings. This home is ready for its next journey and we invite you to come take a look at what it has to offer!
- Type:
- Condo
- Sq.Ft.:
- 2,056
- Status:
- Active
- Beds:
- n/a
- Year built:
- 2008
- Baths:
- MLS#:
- 12040062
ADDITIONAL INFORMATION
END UNIT CONDO FOR SALE OR LEASE Professional / Medical (build out required) SUITE E: 2,056 SF condo located in Crystal Lake's desirable Northwest Professional Center. This beautiful freshly painted end unit has three walls of windows providing great natural light. Can be built out to accommodate any professional or medical uses including, but not limited to: * Medical * Dental * Counseling * Spa Services * Pilates * Yoga * Wellness * Physical Therapy Association Dues $408.22/mo. Total Lease price $3,702.50/mo. (including CAM & taxes). Convenient parking located directly adjacent unit. Tenant improvement allowance negotiable for qualified tenant.
- Type:
- Land
- Sq.Ft.:
- n/a
- Status:
- Active
- Beds:
- n/a
- Lot size:
- 1.02 Acres
- Baths:
- MLS#:
- 12025474
ADDITIONAL INFORMATION
This lush 1.02-acre lot offers a blend of privacy and accessibility, making it a perfect site for your dream home! This land is ready for you to transform it into a sanctuary where convenience does not compromise privacy. The owner is also willing to sell the 1.02 acre lot next to it as well. No HOA. Don't miss out on this exceptional parcel where you can build not just a house, but a home tailored to all your dreams and desires!


© 2024 Midwest Real Estate Data LLC. All rights reserved. Listings courtesy of MRED MLS as distributed by MLS GRID, based on information submitted to the MLS GRID as of {{last updated}}.. All data is obtained from various sources and may not have been verified by broker or MLS GRID. Supplied Open House Information is subject to change without notice. All information should be independently reviewed and verified for accuracy. Properties may or may not be listed by the office/agent presenting the information. The Digital Millennium Copyright Act of 1998, 17 U.S.C. § 512 (the “DMCA”) provides recourse for copyright owners who believe that material appearing on the Internet infringes their rights under U.S. copyright law. If you believe in good faith that any content or material made available in connection with our website or services infringes your copyright, you (or your agent) may send us a notice requesting that the content or material be removed, or access to it blocked. Notices must be sent in writing by email to [email protected]. The DMCA requires that your notice of alleged copyright infringement include the following information: (1) description of the copyrighted work that is the subject of claimed infringement; (2) description of the alleged infringing content and information sufficient to permit us to locate the content; (3) contact information for you, including your address, telephone number and email address; (4) a statement by you that you have a good faith belief that the content in the manner complained of is not authorized by the copyright owner, or its agent, or by the operation of any law; (5) a statement by you, signed under penalty of perjury, that the information in the notification is accurate and that you have the authority to enforce the copyrights that are claimed to be infringed; and (6) a physical or electronic signature of the copyright owner or a person authorized to act on the copyright owner’s behalf. Failure to include all of the above information may result in the delay of the processing of your complaint.
Crystal Lake Real Estate
The median home value in Crystal Lake, IL is $222,100. This is higher than the county median home value of $207,300. The national median home value is $219,700. The average price of homes sold in Crystal Lake, IL is $222,100. Approximately 70.5% of Crystal Lake homes are owned, compared to 24.47% rented, while 5.04% are vacant. Crystal Lake real estate listings include condos, townhomes, and single family homes for sale. Commercial properties are also available. If you see a property you’re interested in, contact a Crystal Lake real estate agent to arrange a tour today!
Crystal Lake, Illinois 60014 has a population of 40,331. Crystal Lake 60014 is less family-centric than the surrounding county with 36.15% of the households containing married families with children. The county average for households married with children is 37.26%.
The median household income in Crystal Lake, Illinois 60014 is $83,746. The median household income for the surrounding county is $82,230 compared to the national median of $57,652. The median age of people living in Crystal Lake 60014 is 38.9 years.
Crystal Lake Weather
The average high temperature in July is 81.7 degrees, with an average low temperature in January of 11.9 degrees. The average rainfall is approximately 37 inches per year, with 35.5 inches of snow per year.
