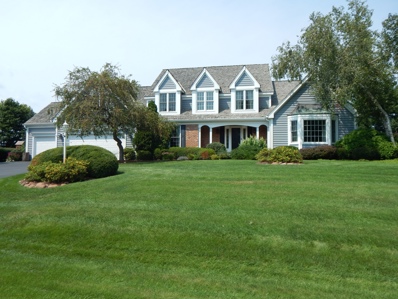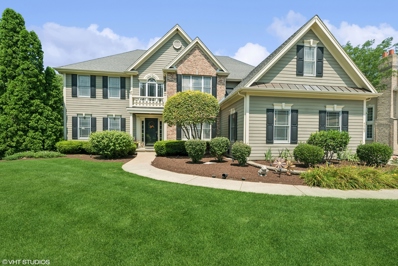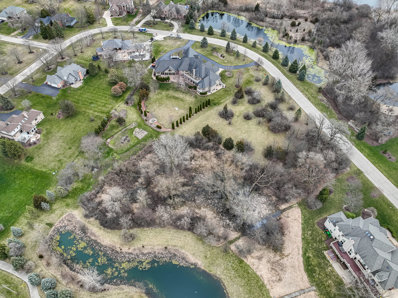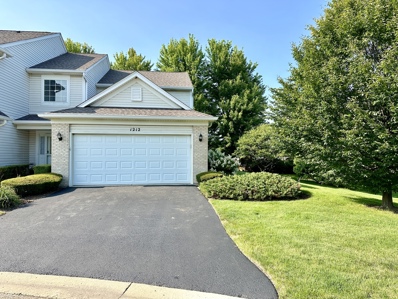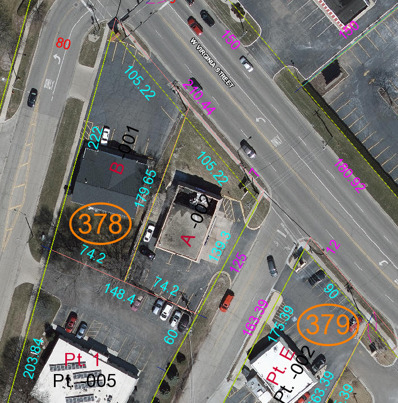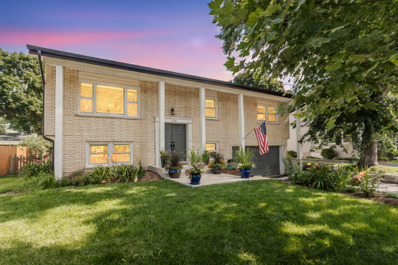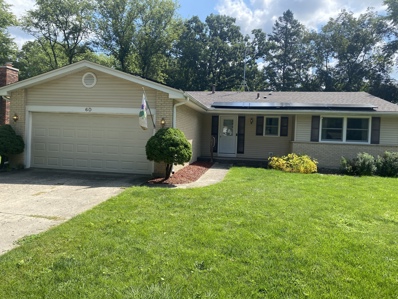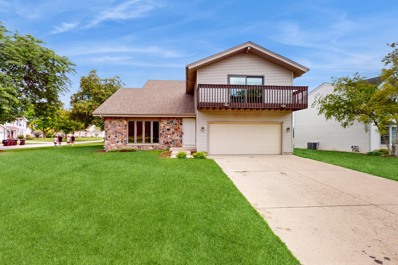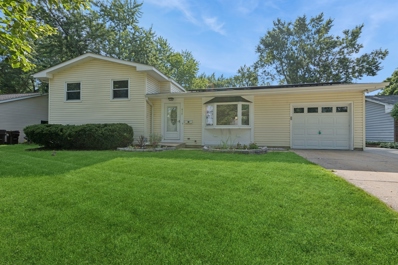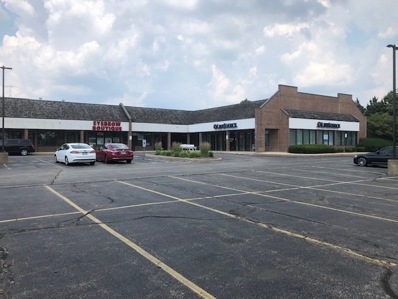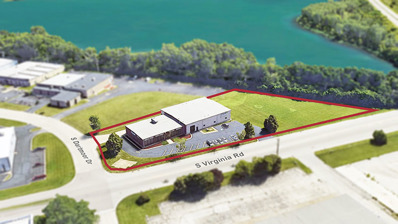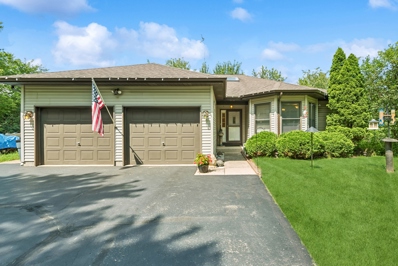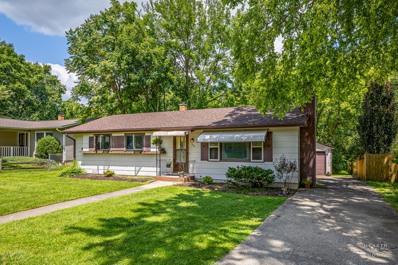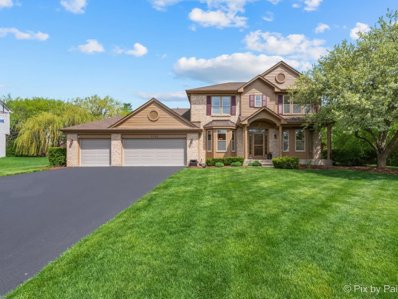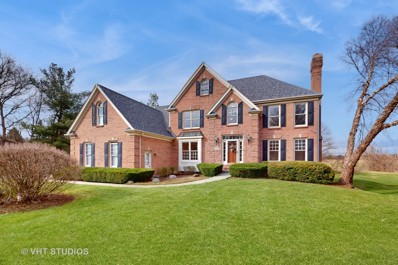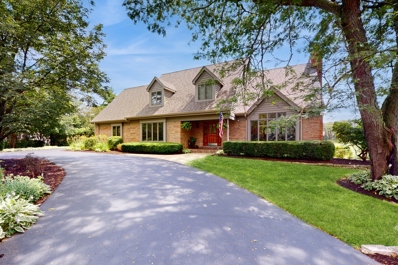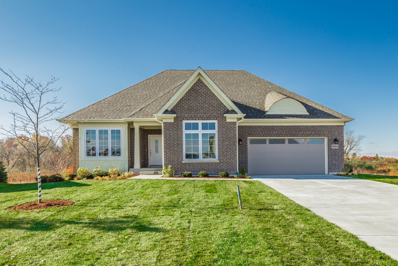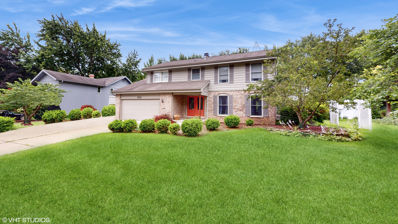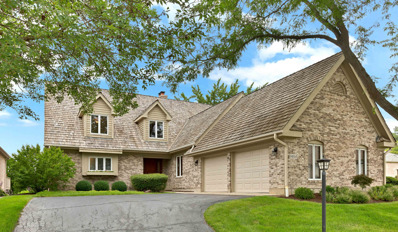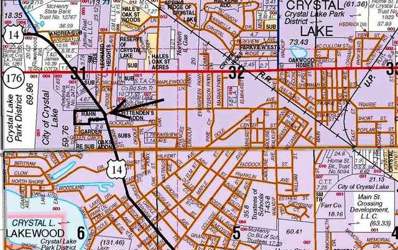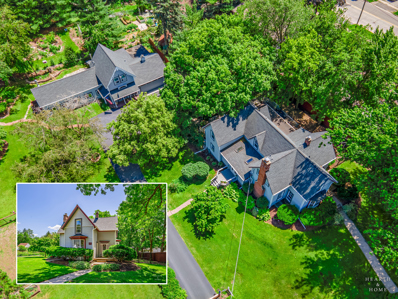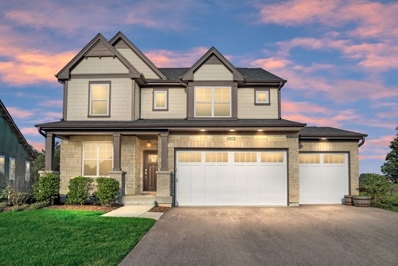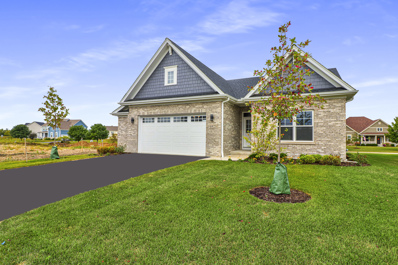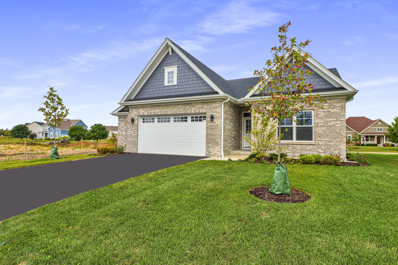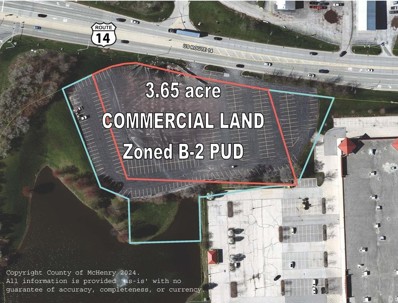Crystal Lake IL Homes for Rent
- Type:
- Single Family
- Sq.Ft.:
- 3,350
- Status:
- Active
- Beds:
- 4
- Lot size:
- 0.66 Acres
- Year built:
- 1993
- Baths:
- 3.00
- MLS#:
- 12110752
- Subdivision:
- Royal Woods Estates
ADDITIONAL INFORMATION
Excellent find! Original owners have meticulously maintained and updated This beautiful home. 1st floor master bedroom with updated bath. 3 bedrooms on the 2nd floor have new carpet. Dining room expanded from the original floor plan. Hardwood floors throughout main level (except MBR), 1st floor laundry room, two-story family room adds to the open feel of the open floor plan. Large kitchen with granite countertops, center island and walk in pantry. Windows updated; Shake roof was last inspected and treated in 2023. Water softener new December 2022; painted 2021; HVAC approximately 2021; chimney liner 2022; pump and pressure tank 2022; sump pump 2024; closet organizers from Closets by Design. Each bedroom has a walk-in closet. Note: when the time comes for a new roof it does not have to be replaced with a shake roof.
- Type:
- Single Family
- Sq.Ft.:
- 5,498
- Status:
- Active
- Beds:
- 5
- Lot size:
- 0.47 Acres
- Year built:
- 2000
- Baths:
- 5.00
- MLS#:
- 11926742
- Subdivision:
- Turnberry Of Lakewood
ADDITIONAL INFORMATION
YOU'LL LOVE THIS ARTHUR T. MACINTOSH CLASSIC TURNBERRY HOME. THE BEST OF THE HILLS OF TURNBERRY. FANTASTIC OPEN SPACE LOCATION BACKING TO POND. GOURMET KITCHEN, OF COURSE ALL STAINLESS, GLEAMING HARDWOOD FLOORS, 5 BEDROOMS WITH A MAIN LEVEL FULL BATH AND BEDROOM. HUGE MASTER, EQUALLY SPACIOUS MASTER BATH AND CLOSET. ALL UPSTAIRS BEDROOMS WITH AN ENSUITE BATH. FULL FINISHED WALKOUT BASEMENT STUBBED FOR FULL KITCHEN, HUGE SHOWER IN FULL BATH WITH MULTIPLE SHOWER HEADS. SIDE-LOAD 3 CAR GARAGE HEATED AND NEW EPOXY FLOOR. UPGRADED ELECTRIC FOR YOUR EV CHARGER. LONG LASTING HARDIE BOARD SIDING, NEW MAINTENANCE-FREE DECK. BIG BACKYARD, ALMOST 1/2 ACRE, SERENE KOI POND, PROFESSIONALLY INSTALLED LIGHTING AND LANDSCAPED FRONT AND BACK.
$124,900
7385 Bonnie Drive Lakewood, IL 60014
- Type:
- Land
- Sq.Ft.:
- n/a
- Status:
- Active
- Beds:
- n/a
- Lot size:
- 2.63 Acres
- Baths:
- MLS#:
- 12122840
ADDITIONAL INFORMATION
Discover your canvas for the perfect dream home on this rare 2.5-acre gem! Nestled amidst a picturesque setting, this parcel offers an idyllic escape surrounded by elegant custom homes. Immerse yourself in tranquility with mature trees enveloping the property, creating a serene ambiance that feels like your own private oasis. Feast your eyes on breathtaking vistas, including a tranquil pond teeming with wildlife and lush landscaping that embraces every corner. Convenience meets charm with easy access to Randall Rd. Shopping and the seamless connectivity of I-90, ensuring you're never far from urban amenities while still enjoying the blissful seclusion of your estate. Plus, with city water, sewer, gas, and electric available to the site, your vision for the perfect home can effortlessly come to life. Don't miss this opportunity to sculpt your dream lifestyle in this coveted haven of peace and beauty!
- Type:
- Single Family
- Sq.Ft.:
- 1,233
- Status:
- Active
- Beds:
- 2
- Year built:
- 1999
- Baths:
- 2.00
- MLS#:
- 12122701
ADDITIONAL INFORMATION
Excellent opportunity to live in Windham Cove. Highly sought after 1st floor ranch end unit with an attached 2 car garage makes this a must see and at a great price. Open flowing floor plan, home has been lovingly maintained and cared for. Light & Bright, private side entrance and neutrally decorated throughout. Spacious room sizes, eat in kitchen, large master suite with private full bath & walk in closet. Plenty of storage. Large private patio to enjoy those summer evenings overlooking wide open side yard. Low taxes and monthly association fee gives you that maintenance free comfort. Great location close to METRA, shopping, restaurants and all that Crystal Lake has to offer. This is an Estate Sale. Property is being sold AS IS.
- Type:
- Land
- Sq.Ft.:
- n/a
- Status:
- Active
- Beds:
- n/a
- Lot size:
- 0.27 Acres
- Baths:
- MLS#:
- 12122744
ADDITIONAL INFORMATION
Prime vacant corner parcel located on busy Virginia Street Corridor (Route 14, Northwest Highway, 105 feet of frontage). This lot is ready for fast food or commercial business use with high traffic counts and outstanding visibility. Concrete curb cut installed on Circle Lane for access to Northwest Highway. All utilities on site, makes site prime for commercial redevelopment. Existing concrete and drains in place for rebuild to automotive business. Sewer and water service installed onto property. Existing parking lot in place.
- Type:
- Single Family
- Sq.Ft.:
- 1,820
- Status:
- Active
- Beds:
- 3
- Year built:
- 1970
- Baths:
- 3.00
- MLS#:
- 12103387
ADDITIONAL INFORMATION
Welcome to 376 Hilkert Court, a stunning downtown raised ranch that has been meticulously renovated to perfection! This beautiful home offers 3 bedrooms plus an office, 2.5 bathrooms, and an attached 2-car garage. Step upstairs to discover the open kitchen, dining area and living room with brand new luxury vinyl plank flooring complemented by modern fixtures and elegant quartz countertops. Down the hall, you'll find the primary suite with a dreamy private bath, two secondary bedrooms and a gorgeous hall bath as well. Downstairs features a family room, office space, laundry and a newly refreshed powder room. Enjoy outdoor living on the fantastic deck that overlooks a generous, fenced yard - perfect for entertaining or simply relaxing in a serene setting. Nestled on a quiet side street, the location is unbeatable, offering both tranquility and convenience. Recent updates within the last 3 years include: Complete tear-off roof and gutters ('24), new a/c, updated motherboard in the furnace, new washer, dryer and stove, custom wood blinds, fresh interior paint, new landscaping and sewer clean-out. Don't miss the opportunity to own this move-in ready gem in a fabulous neighborhood. Schedule your private showing today!
- Type:
- Single Family
- Sq.Ft.:
- 1,660
- Status:
- Active
- Beds:
- 3
- Lot size:
- 0.25 Acres
- Year built:
- 1971
- Baths:
- 2.00
- MLS#:
- 12121154
- Subdivision:
- Green Oaks
ADDITIONAL INFORMATION
BACK ON THE MARKET! Ready to occupy 3 Bed 2 Bath ranch home in Crystal Lake, IL tucked away on a quiet street near nature area. Newer carpet on main floor, new Anderson windows, and a recently finished lower level recreation room. Galley style kitchen with newer appliances, wood cabinets and solid surface counter tops. Family room has a nice fireplace, ceiling fan, and sliding doors to the backyard patio. Two car attached garage leads into laundry area on left and main floor. Sunrun Inc. roof top solar panels in place and back up generator.
- Type:
- Single Family
- Sq.Ft.:
- 2,520
- Status:
- Active
- Beds:
- 4
- Year built:
- 1990
- Baths:
- 3.00
- MLS#:
- 12118893
ADDITIONAL INFORMATION
Rare gem on a corner lot in the heart of the Four Colonies subdivision in Crystal Lake. Close to downtown, the Metra and steps from the high school, Samuel Johns Park and Randall Road, providing an abundance of shopping and entertainment. This amazing 4-bed, 2.5-bath home includes a full basement with ample storage space. Large primary bedroom with cathedral ceilings, en-suite bathroom, walk-in closet and a balcony overlooking tree-lined street. The 3 additional bedrooms are spacious with great extra closet space. The family room has a beautiful wood-burning fireplace and sliding doors to the outdoor gathering space and offers an abundance of natural light. The upstairs loft is a perfect playroom or work from home office space. 2 car garage. Updated furnace, humidifier and air conditioner (2021). New washer and dryer (2023). Located in a quiet and lovely neighborhood offers a strong sense of community. Don't miss out on this exceptional opportunity to make this home your own and have a space that epitomizes the charm of living in suburban Crystal Lake.
- Type:
- Single Family
- Sq.Ft.:
- 1,520
- Status:
- Active
- Beds:
- 3
- Year built:
- 1969
- Baths:
- 2.00
- MLS#:
- 12120649
ADDITIONAL INFORMATION
Welcome to this charming split-level home, perfectly designed for comfort and convenience. This inviting residence boasts 3 spacious bedrooms and 1.5 baths, with an array of features that cater to modern living. On the main level, you'll find a bright and airy kitchen and dining room combo, ideal for both everyday meals and entertaining guests. A sliding door off the dining area opens up to a massive 20x20 deck, offering a stunning view of the expansive backyard-perfect for summer barbecues and outdoor relaxation. The adjacent living room features a cozy ventless gas fireplace, providing warmth and ambiance during cooler months. The upper level is dedicated to rest and relaxation, showcasing three generously-sized bedrooms and a full bath. The lower level enhances the home's versatility with an oversized family room and a den that can easily serve as a 4th bedroom, accommodating your needs for additional living space or a guest room. Storage is never a problem here, with a huge crawl space providing ample room for all your belongings. Additionally, the home is equipped with its own solar panel system, making it both eco-friendly and cost-effective; in 2023, the owner only paid $367 in electricity costs. This home blends practicality with comfort and is waiting for you to make it your own. It is centrally located with shopping, dining, and the Metra just minutes away. Don't miss out on the opportunity to experience the perfect combination of modern amenities and classic charm!
- Type:
- Other
- Sq.Ft.:
- 18,157
- Status:
- Active
- Beds:
- n/a
- Year built:
- 1991
- Baths:
- MLS#:
- 12118982
ADDITIONAL INFORMATION
Attractive Investment Property. 18,157 SF Retail Center 93% Occupied. Affluent Community Demographics. Prime Location, High Visibility on Dense Business Corridor. Route 14 Frontage: 338 Feet. Daily Traffic Counts: 28,000. Longer Term Tenants. Ample Parking. CAP Rate: -8.5%. Rent Roll Available Via NDA.
$1,485,000
200 Virginia Road Crystal Lake, IL 60014
- Type:
- Other
- Sq.Ft.:
- 12,800
- Status:
- Active
- Beds:
- n/a
- Lot size:
- 0.88 Acres
- Year built:
- 1989
- Baths:
- MLS#:
- 12117924
ADDITIONAL INFORMATION
Commercial Property Listing Prime location on a lighted intersection in a high-growth corridor. Property Details:Total Area: 12,800 sq ft Office/Showroom: 5,200 sq ft Warehouse: 7,600 sq ft Exterior: Masonry storefront with a modern appearance. Features: Truck dock with levelator, fully insulated steel construction, kitchen area. Parking: 19+ dedicated car spaces. Additional Opportunity: BONUS:Vacant Lot comes with the purchase of the building: Size: 44,000 sq ft. Parcel Number: 19-09-354-010 Key Highlights: Ideal for businesses needing both showroom and warehouse space. Ample parking for customers and employees. Potential to expand with the adjacent vacant lot. Ideal Uses: Retail showroom Distribution center Office space with storage needs Why Consider This Property: Strategic location in a rapidly growing area. Versatile layout suitable for various business operations. Opportunity to acquire additional land for future expansion. Price: Available upon request. For more information or to schedule a viewing, please contact [Robb or Dan].
- Type:
- Single Family
- Sq.Ft.:
- 2,555
- Status:
- Active
- Beds:
- 3
- Lot size:
- 1.94 Acres
- Year built:
- 1993
- Baths:
- 3.00
- MLS#:
- 12089653
ADDITIONAL INFORMATION
Dreams Do Come True With This Impressive Custom Built Ranch Nestled On A Large & Heavily Wooded Homesite Backing To Conservation. Literally Shrouded In Nature, The Lifestyle That Awaits You Is Special & So Hard To Find! You're Sure To Appreciate The Quality Construction... From The Picturesque Driveway To The Delightful Architectural Interior Details To The Wonderful Wrap-Around Deck Overlooking Nature, One Look & You'll Want To Call This One "HOME-SWEET-HOME!" Please Note The Following Fine Features: Volume Ceilings With Impressive Structural Wood Beams*Panoramic Bay Windows Plus French Doors To Expansive Entertainment-Size Deck*Custom Stone Fireplace With Gas Start & Eyeball Lighting*Kitchen Offers Generous Counter/Cabinet Space, Stainless Appliances, Recessed Lighting & Informal Eating Area*Spacious Primary Bed/Bath Suite With Double Door Entry-French Door Deck Access-Double Bowl Vanity, Whirlpool, Walk-In Shower, Closet & More! The Finished Walk-Out Basement Provides An Entire Additional Living Level Or Even Multi-Generational Potential With Family Room, 2 Bedrooms (Or Office Option), Full Bathroom, Utility Room And Fantastic Dry Storage! All Topped Off With Excellent Mechanical Qualities & Updates-A Fantastic 12x10 Storage Shed, Heated Garage And Much, Much More! You Won't Believe You're Just Moments Away From Major Highways, Metra Train Service, Shopping, Restaurants & Phenomenal Schools!
- Type:
- Single Family
- Sq.Ft.:
- 1,104
- Status:
- Active
- Beds:
- 3
- Lot size:
- 0.25 Acres
- Year built:
- 1958
- Baths:
- 1.00
- MLS#:
- 12060973
ADDITIONAL INFORMATION
Charming 3 bedroom ranch in central Crystal Lake location. Easy single level living with features such as hardwood flooring, a wood burning fireplace, and vaulted ceilings in the living room. Built-in shelving creates a mid-century modern vibe. Peaceful and spacious backyard. Detached garage. Sought after community with schools, library, shops, and beaches nearby. Just a few blocks to Metra train station. Plus Award Winning Crystal Lake Schools!
- Type:
- Single Family
- Sq.Ft.:
- 3,738
- Status:
- Active
- Beds:
- 4
- Lot size:
- 0.5 Acres
- Year built:
- 1993
- Baths:
- 3.00
- MLS#:
- 12114601
ADDITIONAL INFORMATION
As you enter this beautiful ABBINGTON model home, you will be greeted by tons of natural light and stunning, refinished hardwood floors. Pride in ownership is evident throughout this four-bedroom, two 1/2-bath, three-car garage home. The first-floor features generous-sized living and dining rooms, a private office/den, granite countertops, a pantry, an island for entertaining, and a convenient laundry room. The living room is open to the kitchen with a custom masonry fireplace and tray ceiling. A gorgeous open stairway leads to the second floor, where plenty of closet space awaits. The large bedrooms provide lots of potential to flex the space from crafting to exercise to a comfortable guest room. The primary bedroom boasts French doors, a tray ceiling, an en suite bath, and gorgeous views of the home's outdoor space. The full basement awaits your finishing touches and has roughed-in plumbing for a future bathroom. The upgrades in this home are endless, with 9-foot ceilings, 6-panel solid hardwood doors, a serving (butler's) pantry, newer higher-end appliances, a security system, new lighting/plumbing fixtures, and much more. This property has AMAZING outdoor space on a half-acre lot. Experience the tranquil setting with an above-ground, heated pool, low-maintenance composite decking, and a screened-in gazebo (as-is). It is a private oasis yet close to all the area's amenities! This home is just around the corner from Woods Creek Elementary School. It provides access to the highly-rated Crystal Lake schools, restaurants, downtown Crystal Lake, golf clubs, parks, hiking, movie theaters, Randall Road, and the tollway. It is a gem!!!
- Type:
- Single Family
- Sq.Ft.:
- 5,348
- Status:
- Active
- Beds:
- 5
- Lot size:
- 1.12 Acres
- Year built:
- 1994
- Baths:
- 4.00
- MLS#:
- 12113991
ADDITIONAL INFORMATION
Highly sought after and rarely available in Prairie Grove. This stunning home is in pristine condition. Located on 1.12 acres. Amazing property. Step inside to hardwood floors on main floor which adds a touch of elegance to the space. Very spacious with open floor plan. Spacious room sizes, featuring 2 story living room with fireplace with carpet. The Expansive Kitchen features granite counter tops, 3 ovens, stainless steel appliances. Window above sink overlooking the beautiful property. Main floor offers media/flex or gym with 1/2 bath. Main floor laundry. The layout creates a sense of grandeur, making this the perfect home for entertaining family and friends. Upper level, has a master bedroom with vaulted ceilings, with master en suite including large walk-in closet. Three additional nicely sized bedrooms with a room perfect for playroom or office. Second full bath as well. Finished english basement includes a kitchenette, gym area and dry bar. Third bathroom as well with plenty of storage space . There is a 2 tiered deck which overlooks the amazing views. The property spells Tranquility. Recent improvements include: New roof, New master bedroom shower, interior painting 1 & 2nd floor, New HVAC & water heater, new toilets, plumbing. Freshly landscaped. House has been well maintained. Three car garage which leads into the laundry room. Cabinet in laundry rooms will remain. Schedule a showing today to make this house your NEW home.
- Type:
- Single Family
- Sq.Ft.:
- 4,238
- Status:
- Active
- Beds:
- 4
- Lot size:
- 1.07 Acres
- Year built:
- 1988
- Baths:
- 4.00
- MLS#:
- 12112434
ADDITIONAL INFORMATION
Traveling back through the rolling hills of Lakewood, you'll wind through the highly sought after Turnberry neighborhood. Nestled back on the 13th hole of the Turnberry Golf Course sits 7312 Inverway Drive. Walking through the front door of this 4 bedroom, 3.1 bath home you will see the hardwood flooring, vaulted and cathedral ceilings, post and beam construction, but what really sticks out is the feeling of warmth -it is undeniable. The home has updated kitchen granite countertops, custom cherry cabinetry, 5 burner cooktop and double oven with warming drawer. When food prep is done and the meal is ready, you can easily bring the party outdoors through either set of doors which leads to a multi-tiered deck that overlooks the expertly manicured grounds of the property and golf course. Entering back inside you'll be greeted by a massive, focal-point brick fireplace, noting these are original bricks from the city of Chicago. The main level offers a massive, open-concept area with tall vaulted ceilings, custom millwork and a large main level office. The second level offers three plus sized bedrooms and a loft which would make for a great reading nook or office. The owners-suite is ample sized with beautiful views of the outdoors and plenty of light thanks in part to the high-end windows and neutral paint palette. The bathroom suite has a double vanity with granite counters tied together nicely with the granite flooring to match the wall tile, plus a large walk-in shower, clawfoot tub and plenty of storage. The lower level walkout basement provides great flexibility with large living area with brick fireplace, oversized bedroom, full bath, game area, rec room, coffee bar and full sized cedar encased sauna. Utilizing the french doors that lead outside to the walk-out basement could be an ideal in-law arrangement or great for extended stays with guests. When you decide to leave, the three car, side load garage offers plenty of space, heat, and extra durable epoxy flooring. Many updates have been done throughout the home such as new A/C, completely rebuilt furnace, new lighting indoors and out, window seals, faucets, plus much more. This home has been lovingly maintained and the owners hate to leave. Important updates: brand new irrigation system 2023, new roof and gutters with leaf guard protection 2024, new skylights with solar powered shades 2024, living room and bedroom powdered shades 2022, Culligan water softener system with reverse osmosis water system 2023, new multi-colored landscape lighting 2023, upgraded landscaping and added commercial grade fabric installed in all flower beds 2024.
$568,900
6941 Cambria Cove Lakewood, IL 60014
- Type:
- Single Family
- Sq.Ft.:
- 1,838
- Status:
- Active
- Beds:
- 3
- Baths:
- 3.00
- MLS#:
- 12107602
- Subdivision:
- Cambria
ADDITIONAL INFORMATION
Homesite #29. Welcome home to Luxury and Customizable-Quality NEW Construction now available at Cambria in Lakewood. This is a To-Be-Built home of a 1850 Sq. Ft. Ranch home with a beautiful roof line, crown molding, Anderson windows, high end finishes, 9' ceilings, impeccable craftsmanship and a FULL basement.. These homes are set up for AGING IN PLACE, with 2 10 doors that fit wheel chair or walkers and wider stairs to the basement. (Buyer can upgrade to add opt'l grab rails in bthrm. and drawers in cabinets in kitchen. The Innisbrook ranch floor plan offers a Grand Foyer, a Formal Dining Room or Den and 2nd Bedroom flank each side. The Vaulted Great Room opens to the Kitchen creating a comfortable place to entertain. The Master Suite with tray ceiling opens to a sumptuous Master Bath complete with his & hers separate vanities, and oversized ceramic tiled shower with seat. The quaint and quiet manicured Cambria neighborhood is nestled amongst open space and conservation area with mature trees. Located just mins. to Crystal Lake Main Beach, multiple golf courses, Northwestern Hospital, shopping and restaurants, 10 mins to Woodstock, Huntley and easy access to Hwy. 14, and Rte. 47 and 176. TOP Crystal Lake schools. These homes have approx. delivery of 180 days from contract. Builder willing to make modifications. Available options at add'l cost include finished basement, outdoor living spaces, screened porch, vaulted ceilings, and more. What would make your dream home? ALL PICTURES SHOWN ARE FOR REFERENCE ONLY, to show quality and craftsmanship, and an idea of available options. They are NOT the actual home. Price listed is base price. Features sheet of inclusions in add'l documents.
- Type:
- Single Family
- Sq.Ft.:
- 2,296
- Status:
- Active
- Beds:
- 5
- Lot size:
- 0.42 Acres
- Year built:
- 1976
- Baths:
- 3.00
- MLS#:
- 12091839
- Subdivision:
- Four Colonies
ADDITIONAL INFORMATION
BIG FOUR COLONIES COLONIAL WITH 5 BEDROOMS. UPDATED BATHS AND KITCHEN WITH DOUBLE OVEN, STAINLESS APPLIANCES AND QUARTZ COUNTERTOPS. HARDWOOD THROUGHOUT FIRST FLOOR. NEWER A/C AND FURNACE. NEW WATER HEATER. FINISHED BASEMENT. BEAUTIFUL BACKYARD WITH 7 FLOWERING TREES, HUGE PATIO AND A PAD FOR A HOT TUB. WALKING DISTANCE TO ALL 3 SCHOOLS. MINUTES FROM SHOPPING AND THE LAKE. GREAT BIG SIDE PAD FOR ALL YOUR TOYS. FOUR COLONIES POOL AND CLUBHOUSE TOO. WALKING DISTANCE TO DOLE MANSION AND MAIN BEACH!
- Type:
- Single Family
- Sq.Ft.:
- 2,604
- Status:
- Active
- Beds:
- 3
- Lot size:
- 0.18 Acres
- Year built:
- 1992
- Baths:
- 4.00
- MLS#:
- 12107939
- Subdivision:
- Turnberry
ADDITIONAL INFORMATION
Lakefront living! No yard maintenance! This 3404 square foot home is built to enjoy the view. The kitchen is beautiful, with stainless appliances, lots of cabinets and a huge island where you can prepare meals or chat with others. There's a great pantry with pull outs. The kitchen opens to the hearth room with its pretty gas fireplace, lake views and access to the giant composite deck. The beautiful separate dining room has a vaulted ceiling. Your new 2 story living room has a fireplace and a wall of doors--walk out to enjoy your deck and relax with the beautiful lake view! The large first floor primary bedroom has an updated private bath with 2 sinks, whirlpool and separate shower, PLUS huge windows to enjoy the view. Two big bedrooms upstairs share another beautiful bath. The full, finished basement has a big rec room and an office which both overlook the water. There's a handy 1/2 bath and still plenty of storage! 24x21 2 door garage! You'll love having "the best fishing in the county", a place to go play on your boat (electric motors), kayak and relax right outside your back door! The pier is included! It's all about the lake! The association covers lawn maintenance and snow removal. Such a great place to live! New furnace, newer water heater and garage doors. Chimney was rebuilt in 2019. Make this beautiful home yours today, living here is easy living! Owner may be recording showings. Roof is being replaced.
- Type:
- Land
- Sq.Ft.:
- n/a
- Status:
- Active
- Beds:
- n/a
- Lot size:
- 7.95 Acres
- Baths:
- MLS#:
- 12107296
ADDITIONAL INFORMATION
Seeking a Commercial or Retail Location? This 7.95 acre lot is located at a lighted intersection with new turn lane! The city of Crystal Lake has indicated commercial or retail uses would be considered. Sorry, no gas stations.
- Type:
- Single Family
- Sq.Ft.:
- 3,760
- Status:
- Active
- Beds:
- 4
- Lot size:
- 0.82 Acres
- Year built:
- 1859
- Baths:
- 3.00
- MLS#:
- 12104147
ADDITIONAL INFORMATION
Buy one house, get one free! :) Picture the perfect homestead: historical home with vibrant vintage vibe, lushly landscaped property with room to garden and get away, and a totally rare, ONE OF A KIND guest house / coach house / etc etc -- imagine the possibilities! The ultimate work from home space; all surreptitiously set in downtoen Crystal Lake with access to all the conveniences of contemporary life, yet a world apart from the ordinary. Relish this masterful mosaic marrying the requisite modern amenities of today's discerning homeowner with the authentic ambiance of historical architecture. The heartbeat of the main home emanates from the contemporary kitchen: open and inviting with white cabinetry, stainless appliances including double oven, pendant lighting, glass subway tile, idyllic island, eat-in area and a serious chef's pantry. Artful live-edge coffee counter open to adjacent to porch conservatory respite room. The main level living spaces are yours to define: home office, writer's nook, formal dining, gallery space, classic drawing room or parlor. Primary suite a true retreat with vaulted ceilings, skylights, sitting space, your own kitchenette. THIS IS WHERE IT GETS REALLY WILD. Fulfilling the fantasy of homestead living is yet another 1,800sf+ structure replete with delightfully idiosyncratic details: wood plank flooring, beamed ceilings, built-in bar and desks, wood-burning stove, whimsical workshop. Gigantic great room, full kitchen, full bath, second story loft bedroom: abundant and inspirational space for whatever you can imagine: home-based business, yoga/artist studio, in-law suite, retreat center, escape room? Pretty and private parcel located with advantages of in-town benefits: award-winning Crystal Lake schools and library, abundant shopping and dining nearby, commuter conveniences, recreational options aplenty. Pioneer your personal lifestyle!
$611,000
6934 Cambria Cove Lakewood, IL 60014
- Type:
- Single Family
- Sq.Ft.:
- 2,610
- Status:
- Active
- Beds:
- 4
- Baths:
- 3.00
- MLS#:
- 12104456
- Subdivision:
- Cambria
ADDITIONAL INFORMATION
HOMESITE #9. Welcome home to Luxury and Customizable-Quality NEW Construction now available at Cambria in Lakewood. This is a To-Be-Built home of the stunning Dartmouth Elevation C model, 2-story single family floorplan with 9' ceilings and a WALK OUT BASEMENT. This home exudes luxury with its finer finishes, decorator level lighting and beautiful trim details that make a home next level. Enjoy a generous OPEN CONCEPT FLOORPLAN, with a beautiful gourmet kitchen that boasts abundant 42" furniture quality cabinetry with crown molding , a large center island, Granite tops, solid wood floors. and open to spacious dining and great room. A highlight through the French doors off the kitchen lead you to a delightful SUNROOM, perfect for morning coffee and lazy afternoons. The main level also has a great FLEX room just off the entrance for whatever your add'l living space needs look like. The upper level is host to a luxury primary suite with his/her walk in closets and a gorgeous bath, oversized shower with seat and crown molding, will make you feel pampered every day. There are also 3 add'l spacious bedrooms with walk-in closets, and a laundry room on the upper level. The quaint and quiet manicured Cambria neighborhood is nestled amongst open space and conservation area with mature trees. Located just mins. to Crystal Lake Main Beach, multiple golf courses, Northwestern Hospital, shopping and restaurants, 10 mins to Woodstock, Huntley and easy access to Hwy. 14, and Rte. 47 and 176. TOP Crystal Lake schools. These homes have approx. delivery of 180 days from contract. Builder willing to make modifications. Available options at add'l cost include finished basement, outdoor living spaces, screened porch, vaulted ceilings, and more. What would make your dream home? ALL PICTURES SHOWN ARE FOR REFERENCE ONLY, to show quality and craftsmanship, and an idea of available options. They are NOT the actual home. Price listed is base price. Features sheet of inclusions in add'l documents.
$529,900
6932 Cambria Cove Lakewood, IL 60014
- Type:
- Single Family
- Sq.Ft.:
- 1,650
- Status:
- Active
- Beds:
- 3
- Baths:
- 2.00
- MLS#:
- 12101819
- Subdivision:
- Cambria
ADDITIONAL INFORMATION
Home Site #10. Welcome home to Luxury and Customizable-Quality NEW Construction now available at Cambria in Lakewood. This is a To-Be-Built home of the stunning Devonshire floorplan with a WALK OUT BASEMENT, which boasts a 2 bdrm + Den (optional 3rd bdrm), 1650 Sq. Ft. RANCH home with crown molding, Anderson windows, high end finishes, 9' ceilings, impeccable craftsmanship and a FULL WALK OUT Basement. These homes are set up for AgiND IN PLACE, with 2 10 doors that fit wheel chair or walkers and wider stairs to the basement. (Buyer can upgrade to add opti'l grab rails in bthrm. and drawers in cabinets in kitchen. The Devonshire features an OPEN FLOOR PLAN with a generous kitchen with furniture quality 42" cabinets with crown molding, QUARTZ tops, and a large center island with add'l seating and perfect for entertaining. The kitchen overlooks the great room and separate dining room. The mud room comes with built-in bench, shelves and a closet. The primary suite has beautiful tray ceilings, and a luxury bath that includes both oversized shower and double Vanity and a Large Walk-in Closet. Enjoy sitting outdoors on a covered front porch. The quaint and quiet manicured Cambria neighborhood is nestled amongst open space and conservation area with mature trees. Located just mins. to Crystal Lake Main Beach, multiple golf courses, Northwestern Hospital, shopping and restaurants, 10 mins to Woodstock, Huntley and easy access to Hwy. 14, and Rte. 47 and 176. TOP Crystal Lake schools. These homes have approx. delivery of 180 days from contract. Builder willing to make modifications. Available options at add'l cost include finished basement, outdoor living spaces, screened porch, vaulted ceilings, and more. What would make your dream home? ALL PICTURES SHOWN ARE FOR REFERENCE ONLY, to show quality and craftsmanship, and an idea of available options. They are not the actual home. Price listed is base price. Features sheet of inclusions in add'l documents.
$529,900
6944 Cambria Cove Lakewood, IL 60014
- Type:
- Single Family
- Sq.Ft.:
- 1,650
- Status:
- Active
- Beds:
- 3
- Baths:
- 2.00
- MLS#:
- 12101811
- Subdivision:
- Cambria
ADDITIONAL INFORMATION
Home Site #6 Welcome home to Luxury and Customizable-Quality Construction now available at Cambria in Lakewood. This is a To-Be-Built home of the stunning Devonshire floorplan with a WALK OUT BASEMENT, which boasts a 2 bdrm + Den (optional 3rd bdrm), 1650 Sq. Ft. RANCH home with crown molding, Anderson windows, high end finishes, 9' ceilings, impeccable craftsmanship and a FULL WALK OUT Basement. These homes are set up for AgiND IN PLACE, with 2 10 doors that fit wheel chair or walkers and wider stairs to the basement. (Buyer can upgrade to add opti'l grab rails in bthrm. and drawers in cabinets in kitchen. The Devonshire features an OPEN FLOOR PLAN with a generous kitchen with furniture quality 42" cabinets with crown molding, QUARTZ tops, and a large center island with add'l seating and perfect for entertaining. The kitchen overlooks the great room and separate dining room. The mud room comes with built-in bench, shelves and a closet. The primary suite has beautiful tray ceilings, and a luxury bath that includes both oversized shower and double Vanity and a Large Walk-in Closet. Enjoy sitting outdoors on a covered front porch. The quaint and quiet manicured Cambria neighborhood is nestled amongst open space and conservation area with mature trees. Located just mins. to Crystal Lake Main Beach, multiple golf courses, Northwestern Hospital, shopping and restaurants, 10 mins to Woodstock, Huntley and easy access to Hwy. 14, and Rte. 47 and 176. TOP Crystal Lake schools. These homes have approx. delivery of 180 days from contract. Builder willing to make modifications. Available options at add'l cost include finished basement, outdoor living spaces, screened porch, vaulted ceilings, and more. What would make your dream home? ALL PICTURES SHOWN ARE FOR REFERENCE ONLY, to show quality and craftsmanship, and an idea of available options. They are not the actual home. Price listed is base price. Features sheet of inclusions in add'l documents.
$1,825,000
4419 NW Highway Crystal Lake, IL 60014
- Type:
- Land
- Sq.Ft.:
- n/a
- Status:
- Active
- Beds:
- n/a
- Lot size:
- 3.65 Acres
- Baths:
- MLS#:
- 12097262
ADDITIONAL INFORMATION
COMMERCIAL LAND 3.65 ACRE High Traffic Location 3.65 acre highly desired commercial site, former location of well known banquet facility and nightclub. Property has two points of ingress/egress onto Route 14 with a possibility of a cross easement into the adjacent shopping center. Currently all detention is off site. City water and sewer nearby at adjacent properties. Average daily traffic counts are approximately 20,700 vpd on Route 14 and 34,000 vpd on Route 31. Survey available upon request.


© 2024 Midwest Real Estate Data LLC. All rights reserved. Listings courtesy of MRED MLS as distributed by MLS GRID, based on information submitted to the MLS GRID as of {{last updated}}.. All data is obtained from various sources and may not have been verified by broker or MLS GRID. Supplied Open House Information is subject to change without notice. All information should be independently reviewed and verified for accuracy. Properties may or may not be listed by the office/agent presenting the information. The Digital Millennium Copyright Act of 1998, 17 U.S.C. § 512 (the “DMCA”) provides recourse for copyright owners who believe that material appearing on the Internet infringes their rights under U.S. copyright law. If you believe in good faith that any content or material made available in connection with our website or services infringes your copyright, you (or your agent) may send us a notice requesting that the content or material be removed, or access to it blocked. Notices must be sent in writing by email to [email protected]. The DMCA requires that your notice of alleged copyright infringement include the following information: (1) description of the copyrighted work that is the subject of claimed infringement; (2) description of the alleged infringing content and information sufficient to permit us to locate the content; (3) contact information for you, including your address, telephone number and email address; (4) a statement by you that you have a good faith belief that the content in the manner complained of is not authorized by the copyright owner, or its agent, or by the operation of any law; (5) a statement by you, signed under penalty of perjury, that the information in the notification is accurate and that you have the authority to enforce the copyrights that are claimed to be infringed; and (6) a physical or electronic signature of the copyright owner or a person authorized to act on the copyright owner’s behalf. Failure to include all of the above information may result in the delay of the processing of your complaint.
Crystal Lake Real Estate
The median home value in Crystal Lake, IL is $222,100. This is higher than the county median home value of $207,300. The national median home value is $219,700. The average price of homes sold in Crystal Lake, IL is $222,100. Approximately 70.5% of Crystal Lake homes are owned, compared to 24.47% rented, while 5.04% are vacant. Crystal Lake real estate listings include condos, townhomes, and single family homes for sale. Commercial properties are also available. If you see a property you’re interested in, contact a Crystal Lake real estate agent to arrange a tour today!
Crystal Lake, Illinois 60014 has a population of 40,331. Crystal Lake 60014 is less family-centric than the surrounding county with 36.15% of the households containing married families with children. The county average for households married with children is 37.26%.
The median household income in Crystal Lake, Illinois 60014 is $83,746. The median household income for the surrounding county is $82,230 compared to the national median of $57,652. The median age of people living in Crystal Lake 60014 is 38.9 years.
Crystal Lake Weather
The average high temperature in July is 81.7 degrees, with an average low temperature in January of 11.9 degrees. The average rainfall is approximately 37 inches per year, with 35.5 inches of snow per year.
