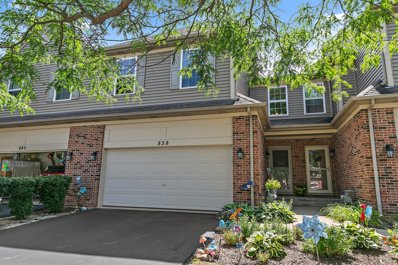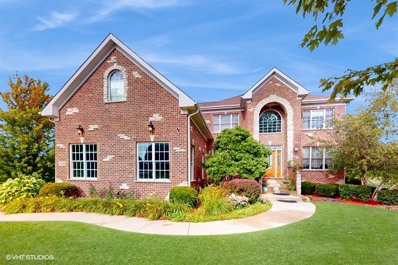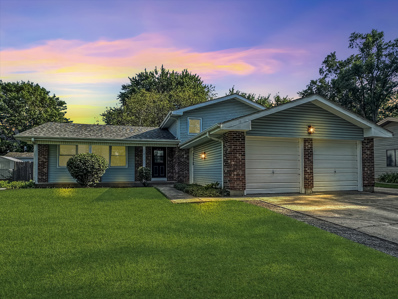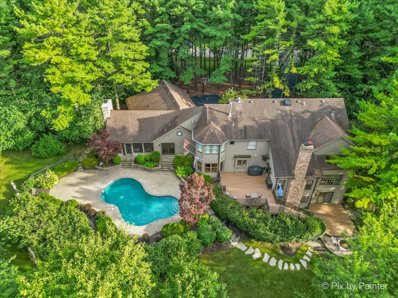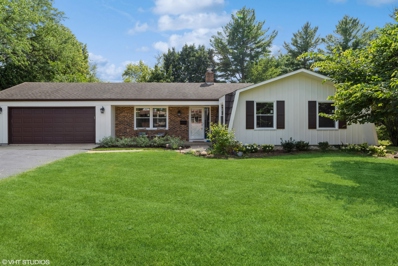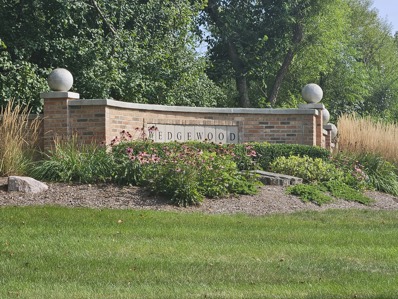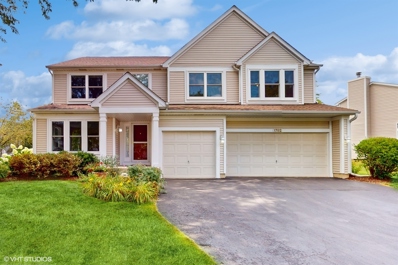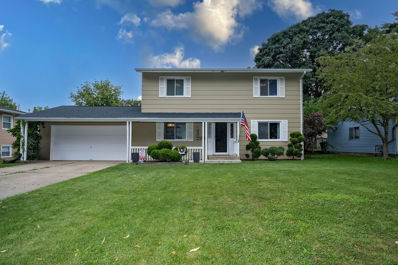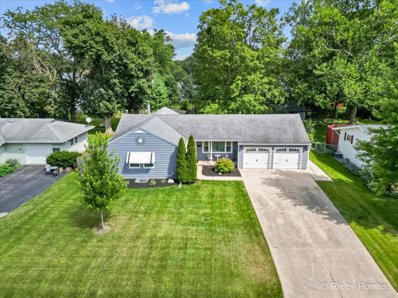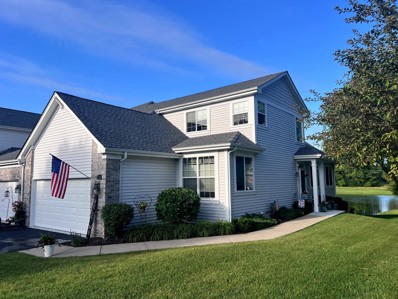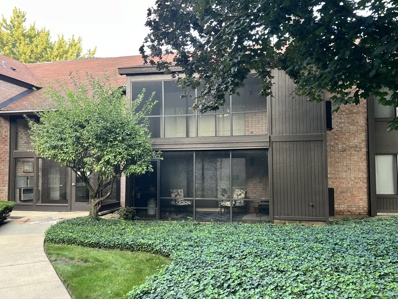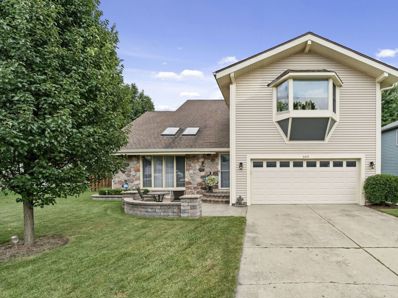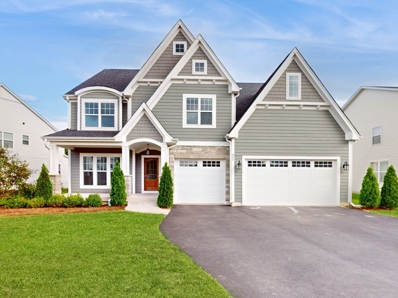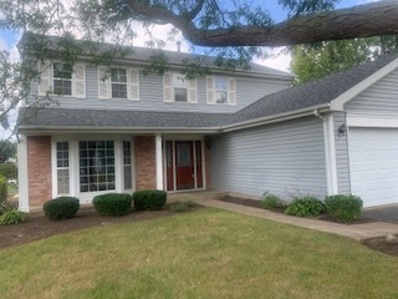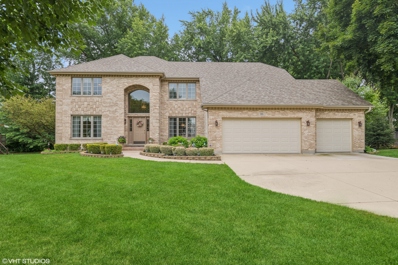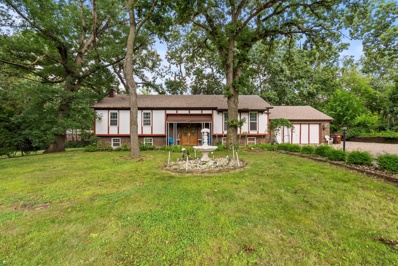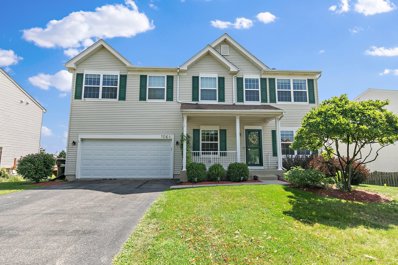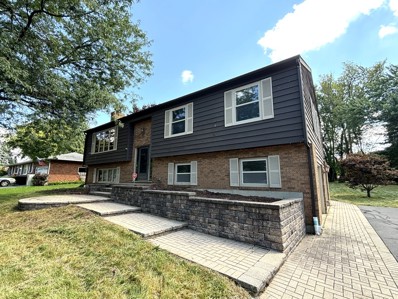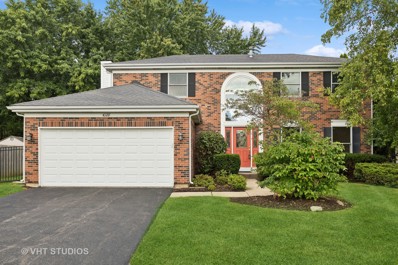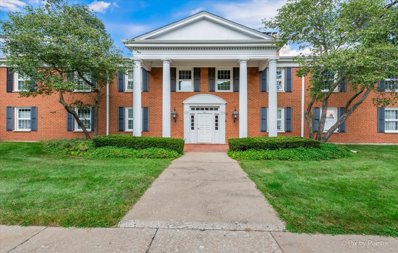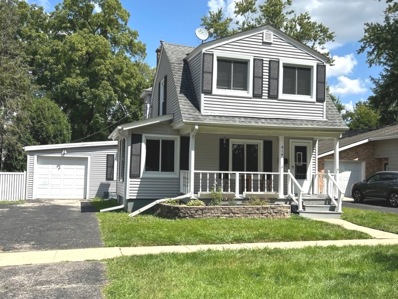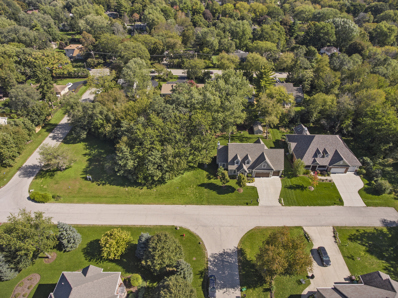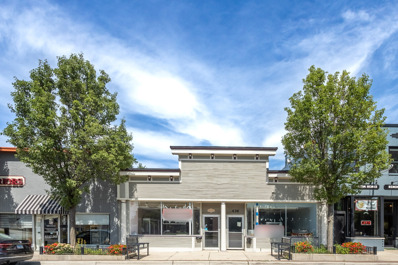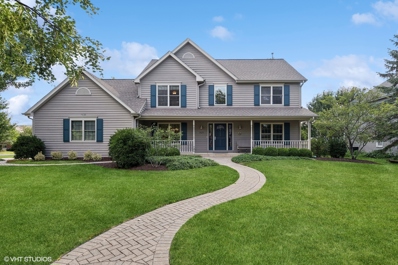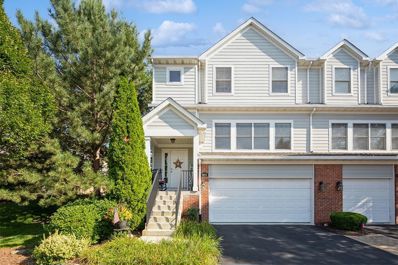Crystal Lake IL Homes for Rent
- Type:
- Single Family
- Sq.Ft.:
- 1,961
- Status:
- Active
- Beds:
- 3
- Year built:
- 2006
- Baths:
- 3.00
- MLS#:
- 12141002
- Subdivision:
- Ashton Pointe
ADDITIONAL INFORMATION
Welcome to 838 Oak Hollow, a townhome residence nestled in the picturesque and sought-after community of Crystal Lake. This charming home offers a perfect blend of comfort, style, and modern convenience. Walk to Pingree Metra Train Station too! Spacious Living: Boasting 1961 square feet of living space with additional space available for your design wishes in the full english basement. This home features 3 nicely sized bedrooms and 2 1/2 bathrooms, providing ample room for relaxation and entertainment. First floor has large living room area/dining room and kitchen along with a welcoming foyer and 1/2 bath. The master bedroom is a private retreat with a spacious layout, walk-in closet, and a spa-like en-suite bathroom featuring dual vanities, a soaking tub, and a separate shower. Step outside to your deck that overlooks a large green space for those ideal outdoor dining and relaxation moments. The lush greenery and mature trees create a serene and private atmosphere. Situated in a tranquil neighborhood, 838 Oak Hollow is just a short drive from Crystal Lake's vibrant downtown, offering a variety of dining, shopping, and recreational options. With excellent schools, parks, and easy access to major highways, this location provides both a peaceful retreat and convenient access to everyday essentials. Don't miss out on this exceptional opportunity to own a beautiful home in Crystal Lake. Schedule your private showing today and experience the charm and elegance of 838 Oak Hollow!
$979,000
7230 Bonnie Drive Lakewood, IL 60014
- Type:
- Single Family
- Sq.Ft.:
- 6,890
- Status:
- Active
- Beds:
- 5
- Lot size:
- 1.24 Acres
- Year built:
- 2007
- Baths:
- 5.00
- MLS#:
- 12144818
ADDITIONAL INFORMATION
Custom Built Home on 1-24 acre lot that backs up to Bonnie Lake, with picturesque views. Almost 7000 sq ft of updated space from the beautiful house. 6 Beds & 6 Baths, Finished Walkout Basement. Grand entry with a 2-story foyer & gorgeous wood staircase. The split living room & dining room offer generous sized rooms. Ideal for entertaining guests. Gourmet kitchen with Custom Cabinetry, all high-end Kitchen-Aid Stainless Steel Appliances with Built-in cooktop with commercial grade Range Hood. Double Oven, Microwave & Refrigerator. Large island includes additional prep sink. There's a first floor office that can be converted to an extra main floor bedroom. The Stone Fireplace (gas or wood burn) is the focal point of the 2-story Family Room with floor to ceiling Stone Accent Well. Large Palladian windows looking out to your private yard and lake.The main level offers Brazilian Cherry Hardwood Floors throughout. Finished Walkout Basement WITH IN-LAW/GUEST ARRANGEMENT! Includes 5th bedroom, full luxury bath with walk-in shower, family room area along a kitchenette and amazing bar area! Bedroom with tray, ceilings & custom lighting w/crown molding.The Master Bathroom offers a double vanity AND additional makeup counter, jacuzzi spa tub & walk-in shower w/body sprays. Professionally landscaped exterior. This home has it all! Highly Rated Crystal Lake Schools, golf, parks, recreation, shopping are nearby. Over $100k invested in updates since last purchased. Take a look at the virtual tour to walk the house.
- Type:
- Single Family
- Sq.Ft.:
- 2,042
- Status:
- Active
- Beds:
- 4
- Year built:
- 1978
- Baths:
- 2.00
- MLS#:
- 12145638
- Subdivision:
- Four Colonies
ADDITIONAL INFORMATION
This stunning split-level home boasts 4 bedrooms, 2 bathrooms, and has been beautifully updated throughout. Gorgeous new kitchen with shaker cabinets and quartz countertops. Custom walk-in shower and all new and fresh interior. Attached 2-car garage, as well as additional parking space for a boat or trailer. The front porch adds charm to the exterior, while inside, a stone fireplace creates a cozy focal point. The property also includes a shed and a fenced-in backyard, perfect for outdoor enjoyment and privacy. Roof 2018, water heater 2024, AC 2024, furnace 2017. New energy efficient cellulose and spray foam insulation. In desirable school district 155. Located within walking distance to schools and parks, and close to Randall Road and shopping, this home offers both comfort and convenience in a desirable neighborhood!
- Type:
- Single Family
- Sq.Ft.:
- 5,967
- Status:
- Active
- Beds:
- 4
- Lot size:
- 1.2 Acres
- Year built:
- 1989
- Baths:
- 5.00
- MLS#:
- 12132072
- Subdivision:
- Wyndwood
ADDITIONAL INFORMATION
Tucked away amidst a serene pine forest, this exquisite retreat offers an unrivaled blend of privacy and sophistication. From the moment you approach, the modest facade belies the breathtaking elegance that awaits inside. Step through the front door and experience a world where meticulous craftsmanship and thoughtful design come together to create a truly unique living space. Every room is thoughtfully curated to harmonize with the natural beauty surrounding the home, seamlessly blending the indoors with the outdoors. Ideal for both intimate gatherings and grand entertainments, this home is a host's dream. The standout feature is the stunning screened-in porch, a magazine-worthy space perfect for year-round relaxation and entertaining. Complete with overhead heaters and a stone wood-burning fireplace, this porch ensures comfort in every season. The property boasts a saltwater inground pool, expansive deck, and the freedom of no HOA, providing you with the ultimate canvas to personalize your outdoor paradise. Inside, the home is a marvel of intricate and luxurious details. The master suite is a spectacular retreat unto itself, while additional bedrooms offer delightful surprises, including a loft designed for sleepovers with two queen beds. Every convenience is at your fingertips, with two washers and dryers, double ovens, two dishwashers, and multiple kegerators in the walkout basement. Five fireplaces add warmth and charm throughout, ensuring comfort and elegance in every corner. This is not just a home; it's a lifestyle, and it's waiting for you. Don't miss the chance to make this unparalleled retreat yours.
- Type:
- Single Family
- Sq.Ft.:
- 1,735
- Status:
- Active
- Beds:
- 3
- Lot size:
- 0.34 Acres
- Year built:
- 1965
- Baths:
- 2.00
- MLS#:
- 12140787
ADDITIONAL INFORMATION
This enchanting storybook RANCH home in Crystal Lake ON OVER 1/3 ACRE is a rare gem, blending modern luxury with an unbeatable location. Completely renovated top to bottom, this three bedroom with OPTIONAL FOURTH BEDROOM offers a versatile living room bathed in abundant natural light that can easily be used as an office/den, guest room, or fourth bedroom. The new, bright kitchen is a chef's dream, equipped with a built-in coffee bar, sleek, oversized quartz countertops, and elegant white shaker cabinets adding a modern touch. The primary en suite is a haven of luxury, boasting a large Italian tile shower. Natural light floods the home through new windows, and the roof is adorned with new Da Vinci shake roofing, combining durability with aesthetic appeal. The spacious home includes a fully finished basement that doubles its living space, featuring high ceilings, recessed lighting, a utility laundry room, roomy recreation area, and ample storage. Outside, enjoy a professionally landscaped, generous yard, perfect for large gatherings. Conveniently located near downtown Crystal Lake, this single story delight offers easy access to shops, restaurants, and the Metra station to Chicago. Hurry, as this exceptional opportunity to own a newly rehabbed, single story home that epitomizes comfort and luxury is going fast!
- Type:
- Land
- Sq.Ft.:
- n/a
- Status:
- Active
- Beds:
- n/a
- Lot size:
- 0.39 Acres
- Baths:
- MLS#:
- 12145286
- Subdivision:
- Wedgewood
ADDITIONAL INFORMATION
This vacant waterfront lot in Wedgewood represents a rare opportunity, being one of the few last available properties in the area. Its prime location making it an ideal spot for a luxury home or a high-value investment. Given Wedgewood's established reputation and limited remaining land, this property stands out as a unique chance to secure a piece of highly sought-after real estate in a desirable neighborhood. Requirements for building- Ranch minimum is 2,400 sq ft. 2 Story is 2,800 sq ft. 1,800 first floor and 1,000 on second floor.
- Type:
- Single Family
- Sq.Ft.:
- 3,616
- Status:
- Active
- Beds:
- 5
- Lot size:
- 0.26 Acres
- Year built:
- 1994
- Baths:
- 3.00
- MLS#:
- 12144209
- Subdivision:
- Fieldstone Village
ADDITIONAL INFORMATION
Original owners have meticulously maintained this wonderful home in Fieldstone Village. This open concept Carlisle model has 5 true bedrooms with 3 full baths. A 2-story foyer welcomes you into a flexible living and dining room combination space. You can go upstairs from either side of a dual staircase. The family room boasts a soaring ceiling, fan, woodburning fireplace with built-ins and a wall of gorgeous windows outlooking your backyard. Nice eat-in island kitchen with stainless appliances, pantry and slider to patio. Bedroom 5 or den is conveniently located on the main level with full bath. Large laundry room has a sink and additional access to the yard. Upstairs boasts 4 more generously sized bedrooms all with ceiling fans. Master suite has walk-in closet with custom built-ins and luxury bath with giant soaker tub, dual sinks and separate shower. Basement is finished with a fantastic Rec room and wet bar, 2nd fridge. The other half of the basement is all storage, not shown on floor plan. Great yard with mature landscape, patio, and fencing on 2 sides. UPDATES: High-end $40K windows with lifetime warranty, roof 2014, HVAC 2014 with maintenance plan. H2O tank 2024. Close to schools, park, and all area amenities. Home is a great value, priced for the cosmetic updates needed!
- Type:
- Single Family
- Sq.Ft.:
- 1,700
- Status:
- Active
- Beds:
- 3
- Lot size:
- 0.21 Acres
- Year built:
- 1964
- Baths:
- 2.00
- MLS#:
- 12136593
ADDITIONAL INFORMATION
Discover this charming home that blends classic style with modern updates. The spacious living room welcomes you with new flooring that flows seamlessly throughout the main floor. The updated kitchen is a highlight, featuring sleek cabinetry, countertops, and stainless steel appliances, including a high end side-by-side refrigerator/freezer. It opens to a cozy 4 season enclosed porch, complete with a wood-burning fireplace and a split heating/air conditioning unit, making it the perfect spot to enjoy year-round comfort. The main floor also includes an updated half bath and a large dining room, ideal for gatherings. Upstairs, you'll find three bedrooms and a versatile open loft space, which can be used as an office or media room, or converted back into a fourth bedroom as originally designed. The expanded full bath on this floor is elegantly updated with high-end finishes, sure to impress. Outside, the large, fully fenced yard is a private retreat, featuring a shed, patio, and a dry well, ensuring there are no water issues with the foundation or basement. Key updates include a new furnace, A/C, hot water heater and roof, all replaced in 2017. The home also offers a 2-car attached garage and a full, unfinished basement. This meticulously maintained home is ready for you to move in and enjoy.
- Type:
- Single Family
- Sq.Ft.:
- 1,546
- Status:
- Active
- Beds:
- 2
- Lot size:
- 0.29 Acres
- Year built:
- 1951
- Baths:
- 2.00
- MLS#:
- 12138919
ADDITIONAL INFORMATION
Welcome to your dream home, nestled on a tranquil dead-end street in the heart of downtown Crystal Lake. This exceptional property offers the perfect blend of serene privacy and vibrant urban living. Enjoy the best of both worlds with no through traffic, yet just a short stroll to downtown's array of shopping, dining, and entertainment options, as well as the scenic beauty of the lake. Step inside this beautifully renovated gem, where every detail has been thoughtfully upgraded. Gleaming hardwood floors extend throughout the entire home, enhancing the open and airy feel created by removing walls to achieve a modern, open floor plan. The kitchen is a culinary delight with freshly painted cabinets, sleek stainless steel appliances, and an inviting layout perfect for both everyday meals and entertaining guests. The bathrooms have been completely gutted and remodeled, featuring contemporary finishes and fixtures that offer a spa-like experience. Practical updates include a newly added interior door to the garage, an upgraded 200-amp electrical service, and recent HVAC and window replacements (both in 2021), ensuring comfort and efficiency year-round. Outside, the backyard is a true oasis. The expansive space is highlighted by a beautiful deck, charming gazebo, and a relaxing hot tub-ideal for unwinding or hosting gatherings. Meticulously landscaped with gorgeous details and surrounded by a privacy fence, this outdoor retreat promises tranquility and seclusion. Additional enhancements include new garage doors and openers, a newly installed garage heater, reverse osmosis water system and a beautifully designed privacy fence, all contributing to the home's overall appeal and functionality. This property combines the best of modern renovations with the allure of a prime downtown location, offering a rare opportunity to live in style and convenience. Don't miss your chance to make this stunning house your new home!
- Type:
- Single Family
- Sq.Ft.:
- 2,008
- Status:
- Active
- Beds:
- 2
- Year built:
- 2018
- Baths:
- 3.00
- MLS#:
- 12144771
- Subdivision:
- Falcon Green
ADDITIONAL INFORMATION
CAREFREE LIVING is what this Beautiful End Unit in The Village Of Lakewood Offers. As you walk in you will be presented with Hardwood floors and 9 foot ceilings on the main Level. Kitchen and Living rooms offer tons of natural light and views from the windows with Hunter Douglas Multi Directional Blinds. Walk out onto the Deck to enjoy the views of the Pond and nature offering you plenty of tranquility as well as breath taking sunrises and evening serenity. The First floor Master Suite with Shiplap wall and custom Shower with Kohler fixtures and large walk-in closet with floor to ceiling built-in shelves. Gourmet Kitchen with Pottery Barn lighting, large Island, Granite Counters, SS Appliances, and stone backsplash. Off the Kitchen is the Utility Room with custom cabinetry and access to the 2 car garage with Polyurethane floors.... 2nd Level offers a large 2nd Bedroom with walk in closets and another full bath as well as a large open loft which could be converted to a 3rd bedroom if needed..... If all this wasn't enough... Walk down to the spacious 1,400 SF English basement and dream of the endless possibilities when complete... 3rd bedroom suite, entertaining area... How about both?.. Finishing it off would give you almost 3,500 SF of total potential living space making this a hard place to out grow! Whatever you current level of life is... First time home buyer, Move up, Down sizing... Empty nester... This Home will fit your needs! Quick Close Possible! Sellers already have their next dream home... Now it's time for you to have yours! HOA Maintains Exterior... Deck, Yard, Siding... snow... Just buy and enjoy from day one!
- Type:
- Single Family
- Sq.Ft.:
- 1,397
- Status:
- Active
- Beds:
- 2
- Year built:
- 1975
- Baths:
- 2.00
- MLS#:
- 12138327
- Subdivision:
- Four Colonies
ADDITIONAL INFORMATION
Welcome home to resort-like living in Four Colonies subdivision in Crystal Lake! Upon entering this stunning unit you'll be greeted by the open floorplan featuring a large living and dining space. There are gorgeous doors, updated hardware and fixtures throughout this unit! The bright living room boasts can lights and a gas fireplace. Walk right onto the enclosed balcony to enjoy the outdoors from the privacy of your own home. The kitchen has been upgraded with beautiful quartz countertops, white cabinetry and all stainless steel appliances. The enormous pantry is just behind a stunning barn door. The owner's suite offers a spacious walk in closet and updated luxury bath complete with double sinks. While the second bedroom is just down the hall right across from another updated, full bath. This home is completely updated and move in ready and includes a washer and dryer (installed in 2023). Additional coin laundry is located just down the hall and there is a storage space in the unit's utility room located off of the private enclosed balcony. The A/C and furnace were installed in 2021. The Four Colonies Community offers many amenities including an outdoor pool, exercise room, sauna, racquetball court, outdoor tennis courts, playground and the monthly assessment even includes water and gas! This is a great location too - close to Downtown Crystal Lake and the Randall Corridor, but in a private wooded community. If you're looking for resort like living in a wonderful community this is the place you'll want to call home!
- Type:
- Single Family
- Sq.Ft.:
- 2,520
- Status:
- Active
- Beds:
- 4
- Lot size:
- 0.2 Acres
- Year built:
- 1978
- Baths:
- 3.00
- MLS#:
- 12141142
- Subdivision:
- Four Colonies
ADDITIONAL INFORMATION
Be prepared to fall in love with this remodeled stunner!! Meticulously maintained and thoughtfully designed from the designer mailbox to the SunSetter awning over the brick paver patio - everything is fabulous and done for you! Step into the spacious front room featuring new flooring, vaulted ceilings, and skylights - the front room connects to a smaller gathering/sitting area (traditionally a dining area). They say the kitchen is the heart of the home and this kitchen delivers with trendy, white cabinetry, Quartz counters, stainless steel appliances, and recessed lighting. The open-concept floor plan connects the kitchen to the family room (currently being used as a dining/entertaining area) with an eye-catching stone fireplace and dual sliders to the large paver patio featuring a deluxe SunSetter awning with LED lighting and side shade screen - Perfect for entertaining or enjoying some relaxing time alone! Upstairs is a LARGE LOFT with built-in shelving along with 3 secondary bedrooms that share a beautifully remodeled full bathroom. You'll never want to leave the oversized primary suite with a vaulted ceiling, bay window, hardwood floors, private bath, and walk-in closet! But, there's MORE - A FINISHED BASEMENT - with a built-in dry bar! What else could you want? A fenced yard - check! A shed - check! It's all here - You Deserve This!! (ask to see the updates/upgrade list)
- Type:
- Single Family
- Sq.Ft.:
- 4,104
- Status:
- Active
- Beds:
- 5
- Lot size:
- 0.23 Acres
- Year built:
- 2018
- Baths:
- 4.00
- MLS#:
- 12140771
- Subdivision:
- Waterford Estates
ADDITIONAL INFORMATION
Step into luxury with this beautifully crafted 5-bedroom, 3.5-bath home situated on the highly desirable Waterford Estates in Crystal Lake. Built in 2018 and occupied only since 2020, it features a welcoming foyer with gleaming porcelain tile, a two-story living area with a coffered ceiling, elegant hardwood floors throughout the house, a beautifully designed open floor plan, and abundant natural light. The stylish and modern kitchen features custom cabinetry with soft-close doors, under cabinet lighting, an island with granite countertops, an expansive range/kitchen hood, and pantry-closet. The first-floor den offers flexibility, ideal for use as a home office, a bedroom, guest room, or even a playroom. The laundry room is located on the 1st floor. The upstairs is equally impressive, by having a spacious loft filled with natural lights and featuring hardwood floors. The spacious master bedroom includes a walk-in closet, and a luxurious master bath equipped with a garden tub and a double shower. The additional bedrooms are well-sized, offering comfort and ample space. Enjoy the partially/mostly finished full basement featuring high ceiling, egress window, vinyl floor, and spacious open floor plan. The finished area in the basement is estimated to be 940 square feet. Outside, enjoy the privacy of a fully fenced backyard, completed not long ago. This move-in-ready home combines elegance and comfort in one of the most sought-after neighborhoods, and it is just minutes from everything this unique Crystal Lake area has to offer. The property taxes are higher because the owner did not request the homeowner's exemption.
- Type:
- Single Family
- Sq.Ft.:
- 1,990
- Status:
- Active
- Beds:
- 4
- Year built:
- 1990
- Baths:
- 3.00
- MLS#:
- 12143640
ADDITIONAL INFORMATION
A NEW LOOK for this corner lot, 4 bedroom home is ready for you to move right in. Laminate flooring just about throughout this entire home for easy maintenance. The newer kitchen sports gleaming granite and a peninsula eating area with a sliding door that lead you out a private large fenced yard with a brick paver patio and professionally landscaped yard. The main bedroom has a large walk-in closet, private bathroom with a soaker tub and separate shower. The good size bedrooms and closets won't disappoint. The neighborhood is quiet and close to tons of shopping, parks and main highways. The school bus picks up the kids right on the corner, south of the driveway. This home is in really good shape but we are selling it As-Is. Furnace & A/C-2021, Water heater-2021, Roof is appx 7yrs.
- Type:
- Single Family
- Sq.Ft.:
- 3,043
- Status:
- Active
- Beds:
- 4
- Lot size:
- 0.26 Acres
- Year built:
- 1994
- Baths:
- 3.00
- MLS#:
- 12143684
- Subdivision:
- Wedgewood
ADDITIONAL INFORMATION
*This is the one you have been waiting for* Situated on a quiet cul-de-sac in a prime location near Main Beach and the Crystal Lake Country Club, this home is truly a must see! Move right in with no concerns as this 4-bedroom beauty that is tucked away in the Wedgewood Community has been so well cared for with great attention to detail. Stunning curb appeal with professional landscaping hugs this residence and provides that extra charm. Outside you will find a newly stained large deck overlooking lovely mature trees that provides for a great grilling and seating space. For extra relaxation a comfortable screened in porch sits off of a first-floor office suite. Inside this home boasts a nice family room with a fireplace and so much natural light. Formal dining room and a sitting area to entertain along with a lovely big kitchen that opens to the deck area. The first-floor laundry is right off the 3-car garage that offers ample space for vehicles and storage. Located close to all the wonderful amenities Crystal Lake has to offer, plus you'll be part of a community with highly rated schools making it an ideal place to raise a family. Don't miss the opportunity to make this exceptional home yours and experience living in Crystal Lake's premier neighborhood.
- Type:
- Single Family
- Sq.Ft.:
- 2,804
- Status:
- Active
- Beds:
- 4
- Year built:
- 1973
- Baths:
- 3.00
- MLS#:
- 12141784
ADDITIONAL INFORMATION
Welcome to your Country Retreat in Crystal Lake, this property has every thing you could ever ask for. All New Oak entrance door, beautiful oak rails and oak flooring throughout the main floor which will take your breath away, we have 4 bedrooms and 2 full baths on the main floor. All updated stainless steel appliances, the lower level has a spacious family room, custom bar downstairs, another room suitable for an office or possibly another bedroom, and a wood and gas fireplace which will keep you warm in winter. When you come outside to the spacious backyard you will be completely amazed by the 1.42 acres of land surrounding you( currently Zone A/1 ). Large deck coming off from the kitchen will make it ideal for a large party, totally fenced in with an oversized driveway and a beautiful entrance gate for privacy . List of upgrades , Stainless steel appliances- 2 years old Roof - 5 years old Water heater- 5 years old Furnace - 6 years old Septic and well - 6 years old
- Type:
- Single Family
- Sq.Ft.:
- 2,544
- Status:
- Active
- Beds:
- 5
- Lot size:
- 0.24 Acres
- Year built:
- 2002
- Baths:
- 4.00
- MLS#:
- 12134042
- Subdivision:
- Harvest Run
ADDITIONAL INFORMATION
This exceptional five-bedroom home has an open-airy feel with plenty of room for you to spread out. It backs to the pond/conservation area giving you a picturesque water view. Walking into the home, on either side of the foyer you have the living room, which could be an office, and across from it is the good-sized dining room. Further in you enter the sunny family room which includes a gas fireplace and ceiling fan. The kitchen includes stainless steel appliances, granite counters, plenty of cabinets, a place for a small table or island, and sliders leading to the spacious deck with that fantastic backyard view. The mudroom off the end of the kitchen has plenty of cubbies and room for coats, shoes, etc. The stairway leads up to the open loft area which is currently being used as an office but could be anything you want with all that extra space. The generous primary bedroom has vaulted ceilings, a walk-in closet, and a primary bath with dual sinks and a separate shower and tub. The other three bedrooms are also good sized with overhead fans and walk-in closets The finished walkout lower level has the 5th bedroom or use it as a media room. The immense recreation room has an electric fireplace, another full bath with a jet tub, laundry space, a wet bar area, and french doors leading to the paver brick patio. The phenomenal backyard has been beautifully landscaped and fenced in. Relax on your deck or the patio to enjoy all the nature around you. Not far away is the Crystal Lake beach, and all the restaurants, shopping, etc. Solar panels 2022, Carpet 2022, Dishwasher 2023, Fence 2022, Window screens 2023, reverse osmosis system 2022, Roof 2014, EV station
- Type:
- Single Family
- Sq.Ft.:
- 2,100
- Status:
- Active
- Beds:
- 3
- Lot size:
- 0.48 Acres
- Year built:
- 1977
- Baths:
- 3.00
- MLS#:
- 12141269
- Subdivision:
- Silver Glen Estates
ADDITIONAL INFORMATION
Beautiful home in Silver Glen Estates. Huge floor plan tons of natural light. Huge eat-in kitchen features tons of cabinet space along with SGD leads to massive deck! Master suite features walk in closet along with private master bath with his/her sinks! Finished lower level with rec room with fireplace! 3 bedrooms with 2.5 baths! Huge lot with tons of space for the dogs! Attached oversized 2.5 car garage.
- Type:
- Single Family
- Sq.Ft.:
- 2,341
- Status:
- Active
- Beds:
- 4
- Lot size:
- 0.29 Acres
- Year built:
- 1991
- Baths:
- 3.00
- MLS#:
- 12123439
- Subdivision:
- Hampton Hills
ADDITIONAL INFORMATION
Step into this charming 2-story home just blocks from Woodscreek Elementary in lovely Hampton Hills! This home is light and bright and ready for its new owners! You will love all the windows/daylight, fireplace and three season room overlooking your private fenced yard! This property boasts four bedrooms and 2.5 baths on the second floor! You will also appreciate convenience of having a first floor laundry and full unfinished basement for all your storage needs! Schedule your showing today!
- Type:
- Single Family
- Sq.Ft.:
- 1,278
- Status:
- Active
- Beds:
- 3
- Year built:
- 1965
- Baths:
- 2.00
- MLS#:
- 12140752
- Subdivision:
- Coventry Club
ADDITIONAL INFORMATION
Discover modern and stylish living in this beautifully renovated 3-bedroom, 2-bathroom condo. This home has been thoughtfully updated to offer a perfect blend of comfort and sophistication. Step inside to find a brand-new kitchen, complete with sleek countertops, stainless steel appliances, and ample cabinetry, making it a chef's dream. The kitchen flows seamlessly into the formal dining room, an ideal space for hosting dinner parties or enjoying family meals. The spacious master bedroom is a true retreat, featuring a generous walk-in closet that provides ample storage for all your wardrobe needs. Both bathrooms have been fully updated with contemporary finishes, adding a touch of luxury to your daily routine. Throughout the home, gleaming floors create a warm and inviting atmosphere, while large windows allow natural light to fill the space. Step out onto your private balcony to enjoy your morning coffee or unwind after a long day. Additional features include two well-appointed bedrooms, perfect for family, guests, or a home office. The convenience of a detached garage adds extra value. Located in a highly desirable area, this condo offers a great location near shopping, dining, and entertainment options. Whether you're looking to explore local boutiques, dine at popular restaurants, or enjoy nearby parks, everything you need is just a short distance away. Welcome Home.
- Type:
- Single Family
- Sq.Ft.:
- 2,636
- Status:
- Active
- Beds:
- 3
- Lot size:
- 0.23 Acres
- Baths:
- 2.00
- MLS#:
- 12139540
ADDITIONAL INFORMATION
Take a look at this lovely 3 bed/2 bath Crystal Lake home! Located on a charming street with a relaxing front porch!! Inside there is a beautiful open concept Living Room, Dining Room and Kitchen. The kitchen features wood vinyl flooring, white shaker cabinets with soft close doors/drawers, 42" high upper cabinets, glass tile back splash, granite counters and black stainless appliances. The kitchen has a cute cutout overlooking a large family room with a cozy fireplace, There is access to the garage, back patio and yard from the family room. A brand New Fence surrounds the large yard. New vinyl siding, soffits/facia/gutters and roof in 2020. New furnace and A/C in 2020! New back roof in 2024! 5 minute drive to the Lake, Metra Train, and Downtown Crystal Lake!
- Type:
- Land
- Sq.Ft.:
- n/a
- Status:
- Active
- Beds:
- n/a
- Lot size:
- 0.27 Acres
- Baths:
- MLS#:
- 12139630
ADDITIONAL INFORMATION
With low inventory and home prices on the rise, new construction is a way to go! Build the house you always wanted or use the custom plans available. Wonderful location just two blocks away from Crystal Lake West Beach. Village water and sewer utilities. This lot allows adding a 9' basement since it is graded approx 7ft higher than the west side lots. This is a premium DRY lot! Established subdivision, quiet street, maintained homes. Motivated Seller!
- Type:
- Other
- Sq.Ft.:
- 3,506
- Status:
- Active
- Beds:
- n/a
- Year built:
- 1946
- Baths:
- MLS#:
- 12020352
ADDITIONAL INFORMATION
For Sale or lease - 2 Unit Commercial Building w/premium location on Northwest Highway w/high traffic counts! Flexible use - occupy both units, lease both units, or occupy one unit and lease a unit. Total 3506 SF or divisible 1352 SF (436 Virginia) and 2154 SF (438 Virginia). Each unit is separately metered for utilities. New rubber roof & new rooftop HVAC. Bathrooms remodeled & basement in each unit provides. Prominent highway exposure & exterior wall signage. Each unit offers picture, bay windows perfect for pedestrians. On street parking and private rear lot parking. Zoned B2 - Retail, Office, Therapeutic, & Business Service uses.
- Type:
- Single Family
- Sq.Ft.:
- 2,760
- Status:
- Active
- Beds:
- 4
- Lot size:
- 0.49 Acres
- Year built:
- 1994
- Baths:
- 4.00
- MLS#:
- 12133151
- Subdivision:
- Hunters Ridge
ADDITIONAL INFORMATION
Pride of ownership shines in this original owner, custom built home! The first floor features hardwood & ceramic tile floors throughout. Newer carpet upstairs. Gorgeous, remodeled, luxury master bath and hall bath. Finished basement with wet bar. Newer roof, and Pella Architect series windows throughout the home. Home features irrigation system in the park like backyard, which also has patio and gazebo. Concrete driveway & walkways.
- Type:
- Single Family
- Sq.Ft.:
- 1,810
- Status:
- Active
- Beds:
- 2
- Year built:
- 2005
- Baths:
- 4.00
- MLS#:
- 12139086
ADDITIONAL INFORMATION
Welcome to your new home in the sought-after Falcon Greens neighborhood! This meticulously maintained end-unit townhouse offers a blend of contemporary updates and classic comfort, making it the perfect retreat. Featuring two spacious bedrooms, each with its own en-suite bathroom for ultimate privacy and convenience, and an additional two stylish half bathrooms ideal for guests, this home ensures ample space and comfort for all. The main floor boasts beautiful hardwood floors throughout, except in the updated kitchen, which is equipped with all stainless steel appliances for a modern touch. The newly updated kitchen and bathrooms reflect thoughtful upgrades, enhancing the home's appeal. Enjoy the convenience of the second floor laundry room. Additionally, the finished basement includes plush new carpet and a convenient half bathroom, expanding your living space and offering extra versatility. The garage features a sleek epoxy floor, providing both style and functionality. Step outside to enjoy the added brick patio, which is easily accessible from the deck-perfect for relaxing or entertaining. Recent updates include a new air conditioner installed in 2019, new ceiling fans in the bedrooms and family room, fresh paint in the stairways, basement, and loft, and updated light fixtures throughout. Plus the HOA just replaced the roof of the building in '22. The home also features recessed lighting with dimmers, allowing you to set the perfect ambiance for any occasion. With easy access to local amenities, parks, and schools, this inviting home is ready for you to move in and make it your own.


© 2024 Midwest Real Estate Data LLC. All rights reserved. Listings courtesy of MRED MLS as distributed by MLS GRID, based on information submitted to the MLS GRID as of {{last updated}}.. All data is obtained from various sources and may not have been verified by broker or MLS GRID. Supplied Open House Information is subject to change without notice. All information should be independently reviewed and verified for accuracy. Properties may or may not be listed by the office/agent presenting the information. The Digital Millennium Copyright Act of 1998, 17 U.S.C. § 512 (the “DMCA”) provides recourse for copyright owners who believe that material appearing on the Internet infringes their rights under U.S. copyright law. If you believe in good faith that any content or material made available in connection with our website or services infringes your copyright, you (or your agent) may send us a notice requesting that the content or material be removed, or access to it blocked. Notices must be sent in writing by email to [email protected]. The DMCA requires that your notice of alleged copyright infringement include the following information: (1) description of the copyrighted work that is the subject of claimed infringement; (2) description of the alleged infringing content and information sufficient to permit us to locate the content; (3) contact information for you, including your address, telephone number and email address; (4) a statement by you that you have a good faith belief that the content in the manner complained of is not authorized by the copyright owner, or its agent, or by the operation of any law; (5) a statement by you, signed under penalty of perjury, that the information in the notification is accurate and that you have the authority to enforce the copyrights that are claimed to be infringed; and (6) a physical or electronic signature of the copyright owner or a person authorized to act on the copyright owner’s behalf. Failure to include all of the above information may result in the delay of the processing of your complaint.
Crystal Lake Real Estate
The median home value in Crystal Lake, IL is $222,100. This is higher than the county median home value of $207,300. The national median home value is $219,700. The average price of homes sold in Crystal Lake, IL is $222,100. Approximately 70.5% of Crystal Lake homes are owned, compared to 24.47% rented, while 5.04% are vacant. Crystal Lake real estate listings include condos, townhomes, and single family homes for sale. Commercial properties are also available. If you see a property you’re interested in, contact a Crystal Lake real estate agent to arrange a tour today!
Crystal Lake, Illinois 60014 has a population of 40,331. Crystal Lake 60014 is less family-centric than the surrounding county with 36.15% of the households containing married families with children. The county average for households married with children is 37.26%.
The median household income in Crystal Lake, Illinois 60014 is $83,746. The median household income for the surrounding county is $82,230 compared to the national median of $57,652. The median age of people living in Crystal Lake 60014 is 38.9 years.
Crystal Lake Weather
The average high temperature in July is 81.7 degrees, with an average low temperature in January of 11.9 degrees. The average rainfall is approximately 37 inches per year, with 35.5 inches of snow per year.
