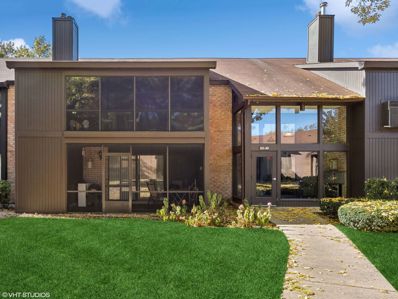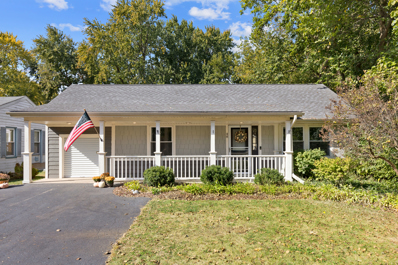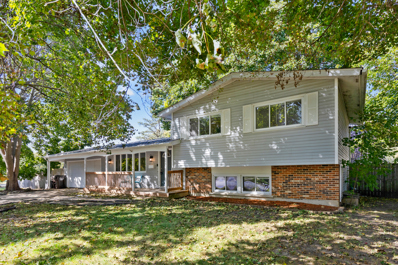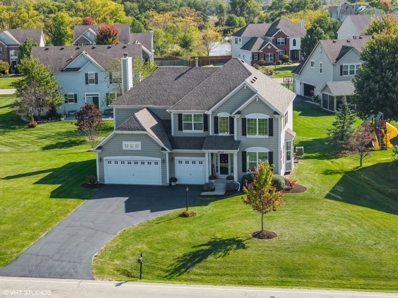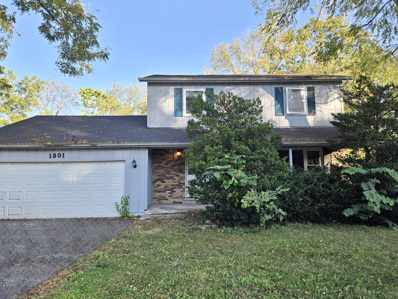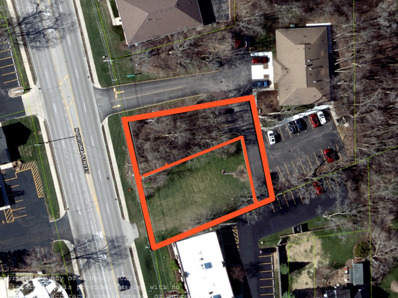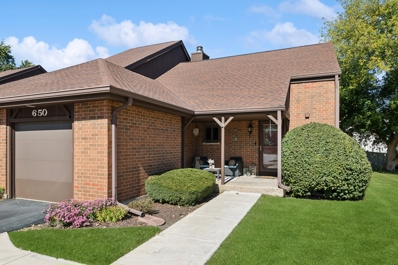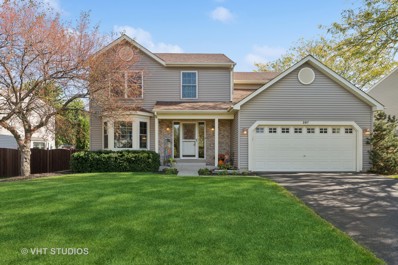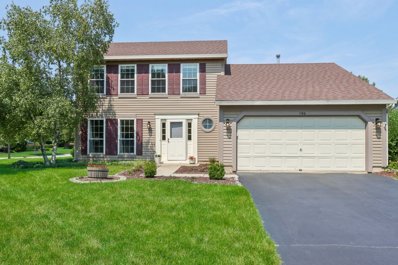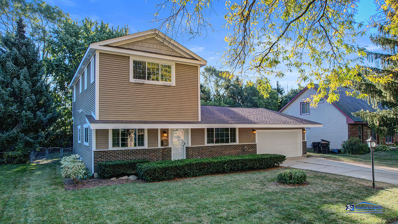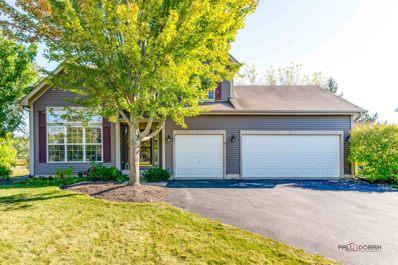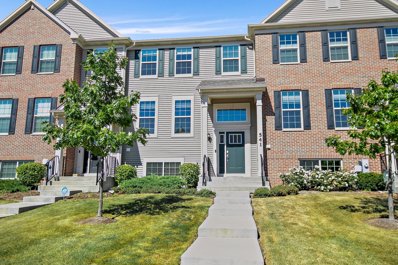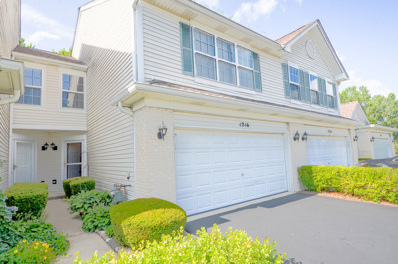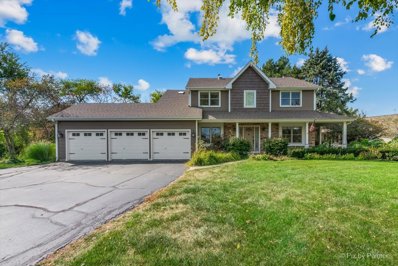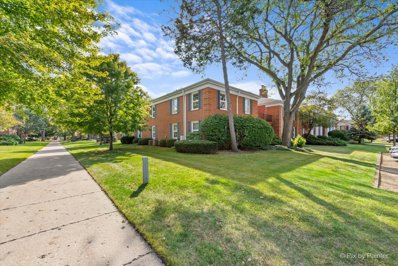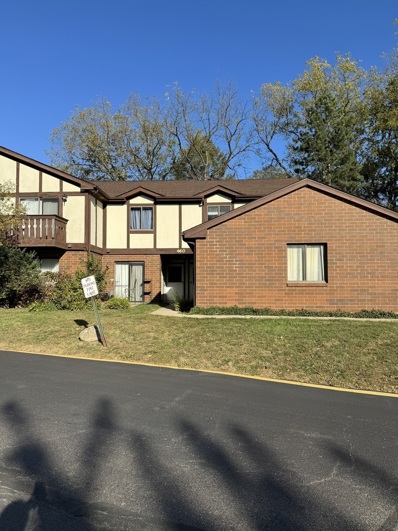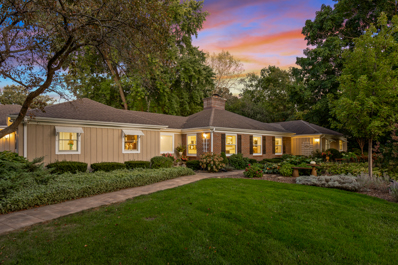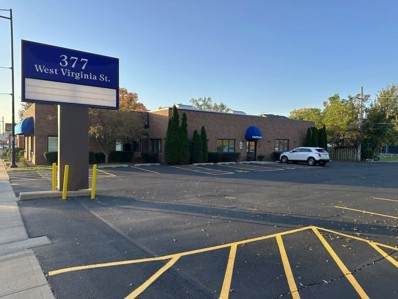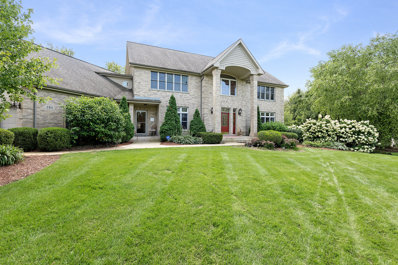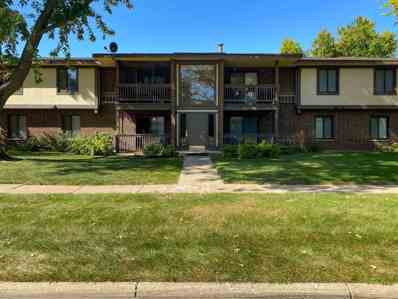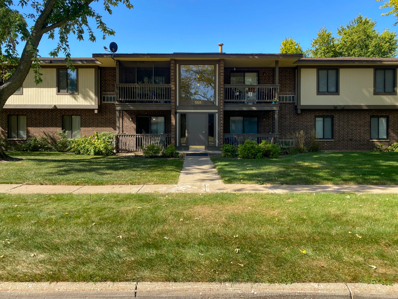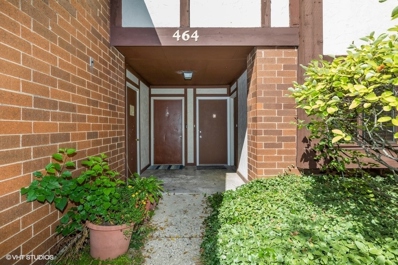Crystal Lake IL Homes for Rent
- Type:
- Single Family
- Sq.Ft.:
- 1,524
- Status:
- Active
- Beds:
- 2
- Year built:
- 1975
- Baths:
- 2.00
- MLS#:
- 12182108
- Subdivision:
- Four Colonies
ADDITIONAL INFORMATION
Welcome to this extraordinary and beautiful 2nd floor condo that has been thoughtfully remodeled and updated throughout making it absolutely turnkey, move in ready! Upon entering this stunning unit, the foyer greets you to an open, stylish and comfortable living floor plan. The brand new kitchen has a gorgeous mid-century modern flair with quartz countertops, loads of cabinet space and retro Classic appliances by Unique, offering that ever so clean, refined look! The large, angled brick gas fireplace pulls both the living and dining room areas together to be enjoyed, both generous in size and flanked with beautiful wood flooring. The spacious enclosed balcony is a definite highlight with sweeping, open courtyard views for every changing season. The screened balcony also offers custom clear panels making it ideal for a 3-season room, all while keeping the elements out. The primary bedroom offers wood flooring, a walk-in closet and an updated, private bath. The secondary bedroom also offers wood flooring, in addition to be located right across the hall from another updated full bath which also includes an in-unit washer and dryer. Located in the resort-like living Four Colonies, the community amenities include a clubhouse, exercise room, sauna, racquetball court, outdoor pool, tennis courts and playground area. In addition to the community amenities, the HOA also includes water, gas, garbage, exterior maintenance, lawn, landscaping and snow removal. Enjoy the fantastic location close to the lake, the Dole Mansion which hosts community events year-round, golf courses, quaint downtown Crystal Lake and not to mention convenient access to the Metra and Randall Road Corridor. Welcome Home!
- Type:
- Single Family
- Sq.Ft.:
- 1,026
- Status:
- Active
- Beds:
- 2
- Year built:
- 1950
- Baths:
- 1.00
- MLS#:
- 12184469
- Subdivision:
- Crystal Vista
ADDITIONAL INFORMATION
Charming, updated ranch close to all the amenties Crystal Lake has to offer including the Crystal Lake beaches, parks, shopping, and more! Numerous improvements, including a new roof, furnace, and A/C in 2018, plus a new humidifier in 2020. Features include a covered front porch, double-wide asphalt driveway, upgraded Hardy board siding, newer vinyl windows, and maintenance-free trim. Inside, enjoy an open floor plan with vaulted ceilings, updated kitchen with granite counters and stainless appliances, hardwood floors, custom woodwork, and a master bedroom with tray ceiling and recessed lighting. Beautiful fenced backyard with a large deck, screened porch, and powered shed. This home is a must-see!
- Type:
- Single Family
- Sq.Ft.:
- 2,208
- Status:
- Active
- Beds:
- 4
- Lot size:
- 0.37 Acres
- Year built:
- 1969
- Baths:
- 2.00
- MLS#:
- 12184339
- Subdivision:
- Coventry
ADDITIONAL INFORMATION
Welcome to this beautifully maintained home, offering a large, private yard perfect for outdoor living. The property features a spacious deck, a dedicated garden area with raised beds, and a sturdy metal shed - all enclosed by a privacy fence. Inside, enjoy generous living spaces and an updated kitchen equipped with stainless steel appliances. The home also boasts a top-of-the-line roof installed in 2021, with enhanced ventilation for added comfort and longevity. Located in a highly desirable neighborhood with top-rated schools, this home is just minutes from shopping, dining, and parks, with schools within walking distance. With premium updates already done and ample room to personalize, this property is a fantastic opportunity for a growing family looking to make it their own!
- Type:
- Single Family
- Sq.Ft.:
- 3,254
- Status:
- Active
- Beds:
- 4
- Lot size:
- 0.57 Acres
- Year built:
- 2012
- Baths:
- 3.00
- MLS#:
- 12181645
- Subdivision:
- Bryn Mawr
ADDITIONAL INFORMATION
OH CANCELED Turn-key ready! Searching for a fun filled family neighborhood? You've found it! Spacious & beautifully updated home offering open concept living~The grand two-story welcomes you with a dramatic first impression~Gorgeous sun drenched white kitchen is a true centerpiece, featuring a large island for meal prep, casual dining or entertaining~Quartz countertops, SS appliances & modern lighting add a sleek, modern touch while the pantry offers ample storage. The open concept design seamlessly connects the kitchen to the family room, creating an inviting space for gatherings~A cozy fireplace in the family room enhances the warm & welcoming atmosphere, making this area the heart of the home~First-floor office is perfect for remote work or study~Retreat to the 2nd level where you find a bright & airy versatile loft flooded w/ natural light from several large windows that offer picturesque views~Luxurious primary suit w/his & her W/I closets, a spa like bath, offering a tranquil retreat w/a soaking tub, walk-in shower & dual sinks~3 additional large bedrooms, 2nd hall bath w/ dual sinks and a large linen closet~Unfinished basement allows you to create your own additional living space, there is a crawl for storage~Enjoy Fall gatherings w/ s'mores & hot cocoa on your spacious patio~ The expansive side yard is ideal for a seasonal play area of football, soccer, wiffle ball, tag, add a play set, trampoline or pool...endless possibilities!
- Type:
- Single Family
- Sq.Ft.:
- 2,472
- Status:
- Active
- Beds:
- 4
- Lot size:
- 0.25 Acres
- Year built:
- 1978
- Baths:
- 2.00
- MLS#:
- 12185287
ADDITIONAL INFORMATION
This spacious, renovated 4 bedroom 2 bathroom 2472 sq ft home is move in ready! You'll love the recent renovations, convenient location. home.
- Type:
- Land
- Sq.Ft.:
- n/a
- Status:
- Active
- Beds:
- n/a
- Lot size:
- 0.48 Acres
- Baths:
- MLS#:
- 12184733
ADDITIONAL INFORMATION
OPPORTUNITY KNOCKS! Don't miss the best priced lots in a prime location on Virginia for your office and business! This exceptional commercial lot is zoned 'O" located in a high-traffic area and is perfect for business offices, or a medical building or mixed use. This double lot size is approximately 21,000 square feet, or .48 acres, and has an incredible 144 feet of frontage on Hwy 14, offering great visibility for your business. The curb cutout and sidewalks make this lot easily accessible, ensuring smooth convenience for your customers, clients, or visitors. All utilities available to site. Whether you're searching for a space to establish your start-up, expand your existing business, or invest in a promising commercial opportunity on the rise, this lot presents incredible potential. These lots are centrally located and surrounded by a great mix of vibrant businesses, ensuring a consistent flow of foot traffic.
ADDITIONAL INFORMATION
A must see home to appreciate all the amenities and options this one has to offer! Lovely well maintained 2 story with Yes 2 separate living area's. Could be a perfect in-law or Investment home, rent out one or both levels? 1st level you will love the updated kitchen & Bath and the huge size rooms including the master bdrm. 2nd floor has a full kitchen, living room, bath and bedroom. You'll notice the details & character throughout the home. Some recent upgrades are; Roof, Gutter, Siding, Furnace & Air, some newer windows. Massive Detached 3 Car Garage with plenty of parking for all on the large driveway! Relax on the deck or have the kids play in the yard. Excellent location close to everything, walk to stores, parks and Crystal Lk schools! Easy to show come take a look you will Not be disappointed! Excellent investment opportunity here!
- Type:
- Single Family
- Sq.Ft.:
- 1,321
- Status:
- Active
- Beds:
- 2
- Year built:
- 1974
- Baths:
- 2.00
- MLS#:
- 12181782
ADDITIONAL INFORMATION
Charming, ready to go 2 story end unit with double sliding doors to a over-sized and very private patio area. 1 car attached garage with storage and launchpad for extra parking. Hardwood floors throughout entire first and second floor. Clean and updated in today's paint colors. Great layout with nice family room with privacy, large windows and walkout capability! Dining area offers cozy fireplace, eat in bar and galley kitchen with laundry. Upstairs holds the primary bedroom, large shared bath with soaker tub and 2nd bedroom/office area. Great central in-town location, close to randall road corridor and downtown. So many benefits to this community, which offers including the association swimming pool and clubhouse, tennis courts and playground.
- Type:
- Single Family
- Sq.Ft.:
- 2,336
- Status:
- Active
- Beds:
- 4
- Lot size:
- 0.2 Acres
- Year built:
- 1993
- Baths:
- 3.00
- MLS#:
- 12176856
- Subdivision:
- Greenbrier Park
ADDITIONAL INFORMATION
MULTIPLE OFFRES RECIVED! Step into this beautifully designed Westfield model Located in Greenbrier Park Subdivision. Offering the perfect blend of elegance and comfort. With 4 spacious bedrooms and 2.5 baths this residence is ideal for families looking to grow. The main floor has an ample living room and family room, an open kitchen that flows with an eating area. Completing the main floor is the stylish dining room that is just off the kitchen which is perfect for entertaining. The large master bedroom is a true treat. With a luxurious en-suite bathroom with dual vanities, a soaking tub and a separate shower. The additional 3 bedrooms are well sized, offering plenty space. The finished basement not only adds valuable living space but also includes a wet bar perfect for entertaining or relaxing. It also has a workshop area perfect for those with hobbies. This home is located in a friendly neighborhood, just walking distance to METRA and minutes away from shopping, dining, and top rated schools. Don't miss out on your chance to own this fantastic property! Schedule your Private Showing Today!
- Type:
- Single Family
- Sq.Ft.:
- 1,679
- Status:
- Active
- Beds:
- 3
- Lot size:
- 0.27 Acres
- Year built:
- 1993
- Baths:
- 3.00
- MLS#:
- 12184329
- Subdivision:
- Sterling Estates
ADDITIONAL INFORMATION
Welcome to your dream home in the heart of Crystal Lake! This lovely three-bedroom, two-and-a-half-bathroom residence offers a perfect blend of comfort and elegance. Situated on a desirable corner lot, this home features a beautiful patio, ideal for relaxing or entertaining guests. Step inside to a bright and sunny interior that exudes warmth and hospitality. The main living area and kitchen with gorgeous hardwood floors add a touch of sophistication to the space. The well-appointed kitchen is a delight, featuring white cabinets, pristine white granite countertops, and primarily stainless steel appliances. Located within the highly regarded Crystal Lake school district, this home ensures access to excellent educational opportunities. Enjoy the peace and tranquility of a friendly neighborhood while being conveniently close to local amenities, parks, and shopping centers. Don't miss the opportunity to make this exquisite home yours. Schedule a viewing today and experience the charm and elegance of living in Crystal Lake!
- Type:
- Single Family
- Sq.Ft.:
- 2,043
- Status:
- Active
- Beds:
- 4
- Year built:
- 1972
- Baths:
- 3.00
- MLS#:
- 12182924
ADDITIONAL INFORMATION
Imagine walking into your just finished home with all the updates you could possibly ask for and imagine that day is today! Amazing location on this completely updated fantastic home in nearly perfect condition (nearly every inch of the home has been touched inside and out)! Look closely at the craftsmanship as homes completed this well are hard to find. Fresh paint, brand new flooring can be found in most of the home! Brand new kitchen with stainless appliances! Updated bathrooms! This home has a large master suite with built in cabinets and a fireplace! The master bath has a whirlpool tub along with a custom travertine shower and walnut cabinetry with granite countertop! All 4 bedrooms are generous in size. Lots of storage space! Fenced private yard with a brick paver patio! Large garage with brand new garage door and garage door opener! Great home in a fabulous neighborhood - Elementary School is a 2 minute walk from the home. Every store and restaurant you can name is a 4 minute drive from this home!
- Type:
- Single Family
- Sq.Ft.:
- 2,910
- Status:
- Active
- Beds:
- 3
- Lot size:
- 0.25 Acres
- Year built:
- 2001
- Baths:
- 3.00
- MLS#:
- 12180696
- Subdivision:
- Willows Edge
ADDITIONAL INFORMATION
Step into this stunning home with an open, spacious floor plan that exudes comfort and style, first floor has 9 feet ceiling. The neutral palette throughout sets a calm and inviting tone. Upon entry, you're greeted by the living and dining rooms, perfect for entertaining. The kitchen boasts stainless steel appliances, plenty of cabinet and counter space, and a sunny eating area. The sunroom is filled with natural light and offers deck access, making it an ideal relaxing spot. The family room overlooks the backyard and features a cozy fireplace. Upstairs, a huge loft provides additional living space that can be used as a playroom, office, or second family room. The master suite impresses with vaulted ceilings, a walk-in closet, and an ensuite bathroom with a soaking tub, a double sink vanity, and a separate shower. Two additional bedrooms and a full bath complete the second level. A full unfinished English basement offers endless possibilities, whether for storage or the opportunity to create your dream space. Outside, the backyard features two decks, and a brick paver patio, and backs up to a scenic walking trail. Located in a fantastic area close to Crystal Lake and Algonquin shopping, restaurants, and more, this home is a must-see! Recently upgrades including newer wood flooring throughout the house 2017, newer siding 2017, refrigerator 2023, dishwasher 2024, patio door 2022, water heater 2017, fresh painting 2024, new bathroom vanities 2021 and etc...
- Type:
- Single Family
- Sq.Ft.:
- 1,756
- Status:
- Active
- Beds:
- 3
- Year built:
- 2020
- Baths:
- 3.00
- MLS#:
- 12183844
- Subdivision:
- Woodlore Estates
ADDITIONAL INFORMATION
Welcome Home to this Builder's Design Select Townhome at Woodlore Estates! The amazing space features 3 levels of easy flow and open concept design including 9' ceilings plus windows at the front & back end of the unit creating an abundant flow of natural light. Enjoy a trending center island kitchen with a breakfast bar, 42" expresso cabinetry, quartz countertops, a pantry closet, stainless steel appliances, and the convenience of the dining room right off the kitchen. The primary suite has abundant space, a walk-in closet plus a tray-tiered ceiling, the primary bath features a tile surround shower, a dual vanity with a quartz counter, and a separate water closet. Enjoy the convenience of the lower level featuring a flex room ideal for a family room, office, exercise room, or sitting room plus a separate full-size laundry room with a washer and dryer included. This smart Home Connected includes Ruckus Wireless Gateway with 3 Access Points throughout, a ring camera, Ecobee Thermostat, My Q Garage Technology, Schlage Smart Lock, and Lutron Lighting. An amazing 2-car garage with epoxy floors, and fully finished walls on all sides that also includes a PR-X Foldable Squat Rack (Weights & Accessories not included) Also included in this amazing townhome is a TV Mount in the Family Room. The balcony overlooks the center courtyard making this inviting home within walking distance of the community park and play set areas plus guest parking. Sought after location minutes from vibrant downtown Crystal Lake, Crystal Lake Main Beach, and Three Oaks Beach & Recreation Center, Northwest Highway shoppers corridor, Veteran's Acres and so much more. The new hospital on Route 31 is only a few minutes from this one of a kind!
- Type:
- Single Family
- Sq.Ft.:
- 1,683
- Status:
- Active
- Beds:
- 2
- Year built:
- 1999
- Baths:
- 3.00
- MLS#:
- 12183782
- Subdivision:
- Windham Cove
ADDITIONAL INFORMATION
GREAT PRICE !!!! Two-story townhome featuring 2 bedrooms, 2 baths, and a loft, all located on the upper level. The main level includes a living room, dining room, half bath, kitchen, and laundry room and access to nice Patio to relax and enjoy .This home also offers a private 2-car garage. Conveniently located off Randall Road for easy access to all destinations. AS IS. The home could be rented but you have to occupy it as an owner for one year and there will be a ten cap. Currently the cap is below the rental limit.
- Type:
- Single Family
- Sq.Ft.:
- 2,533
- Status:
- Active
- Beds:
- 4
- Year built:
- 1990
- Baths:
- 3.00
- MLS#:
- 12181062
ADDITIONAL INFORMATION
Charming 4-Bedroom Home in Desirable Crystal Lake Neighborhood Welcome to 2019 Blue Pine Dr, a beautifully maintained home in the heart of Crystal Lake, IL! Located in the sought-after Prairie Ridge High School district, this inviting 4-bedroom, 2.5-bathroom residence offers the perfect blend of comfort and elegance. As you step inside, you are greeted by a spacious and sunlit open floor plan featuring gleaming hardwood floors throughout the main living areas. The updated kitchen boasts stainless steel appliances, granite countertops, and a large island, perfect for entertaining or enjoying family meals. Adjacent to the kitchen is a cozy family room with wood burning fireplace, making it the ideal spot for relaxation. Upstairs, you'll find the spacious primary suite complete with a walk-in closet and a luxurious en-suite bathroom with the convenience of a second floor laundry. The additional three bedrooms offer ample space and share a well-appointed full bathroom. A versatile finished basement includes offering endless possibilities for a recreation room, home gym, or additional office space. Outside, the property shines with a beautifully landscaped 1.03 acre yard and a large multi-level deck perfect for summer barbecues or enjoying your morning coffee. Large outdoor entertaining space also includes a fire pit, screened gazebo, a pergola, and a koi pond. The home is conveniently located near parks, shopping, and dining, with easy access to major highways and Metra stations for commuters. Don't miss the opportunity to make this house your home! Schedule a showing today to experience all that 2019 Blue Pine Dr has to offer.
- Type:
- Single Family
- Sq.Ft.:
- 1,512
- Status:
- Active
- Beds:
- 3
- Year built:
- 1969
- Baths:
- 2.00
- MLS#:
- 12179667
- Subdivision:
- Coventry Club
ADDITIONAL INFORMATION
OPPORTUNITY IS KNOCKING: The Only 3-Bedroom Condo Currently For Sale in Crystal Lake Under 200K! Step into over 1,500 square feet of comfortable, low-maintenance living! Offering an abundance of natural light, with sunlight streaming in from three directions-west, north, and east-providing bright and airy living spaces even on a rainy day. Whether you're a first-time buyer ready for a home to grow in or an empty nester looking to downsize with ease, this inviting home is calling your name! Imagine hosting family gatherings in a GIGANTIC, SUNLIT living room and adjacent dining room that opens to your own private balcony--perfect for al fresco breakfasts with a view! With a white and bright kitchen, fully equipped with appliances and loaded with pantry, cabinet, and counter space you'll be able whip up your favorite meals. The primary suite features a full bath, large closet, and its own private balcony with peaceful courtyard and pool views, creating a relaxing escape and quick access to the pool. Two additional roomy bedrooms, each with ample closets, share a full hall bath. Making this home perfect for those who crave space and flexibility by using one of the bedrooms as a WORK FROM HOME office, sewing room, or cozy reading space. Just right outside your door, you will find the laundry room adding extra ease to laundry day. Included is an additional storage unit in the basement big enough to help keep your seasonal items organized. A detached one-car garage (one of 40) is available for purchase as an optional add-on***WOW you won't believe what the HOA includes: heat, water, gas, garbage pickup, lawn care, snow removal, and exterior building maintenance. PLUS, Outdoor Pool, Clubhouse, beautifully landscaped common grounds and adjacent Ladd Park with playground and baseball diamond.*** You'll enjoy summer days by the community pool, strolling the courtyard or hosting special gatherings in the clubhouse party room. You will be sure to appreciate the secure entry door and second floor location for peace of mind. ***This close-knit 100-unit complex is nestled in a serene, PARK-LIKE SETTING on 7 acres of land along the Route 14 Crystal Lake corridor, offering you the best of both worlds-peaceful living with easy access to all the grocery stores & shopping you need!!! ***If we didn't tell you all about what Crystal Lake offers, you would be missing out ***Here you will find a lively Downtown Community!!! Boutique Shopping, Quaint Dining, Farmers Market and events such as the Johnny Appleseed Festival, Festival of Lights Parade and more.~~~With the METRA STATION just two miles away, this location offers an easy, convenient commute to downtown Chicago-whether you're heading in for work or pleasure. ~~~A few minutes West is the Dole Mansion where you will find the ever-popular Lakeside Fest, Fourth Friday's Art Show, and Indoor/Outdoor Farmers Markets & Concerts. ~~~The community also offers many charity and religious organizations and an active Parks and Recreation District with multiple parks, nature programs, Three Oaks Rec area and a 233 ACRE LAKE for water activities. ~~~ Don't miss out on this gem! QUICK CLOSE POSSIBLE! Schedule your tour today and get ready to make this your Home-Sweet-Home!
- Type:
- Single Family
- Sq.Ft.:
- 1,110
- Status:
- Active
- Beds:
- 2
- Year built:
- 1979
- Baths:
- 2.00
- MLS#:
- 12182860
- Subdivision:
- Brandywine
ADDITIONAL INFORMATION
This townhome features an open layout that connects the living room and dining room, both with laminate flooring that adds warmth and style. The dining room boasts a convenient patio door, allowing for easy access to outdoor spaces, perfect for entertaining or enjoying a morning coffee. The kitchen is equipped with newer stainless steel appliances and generous counter space. Adjacent to the kitchen, you'll find a newer washer and dryer, adding convenience to your daily routine. The home offers two spacious bedrooms with ceiling fans. Master Bedroom has a lovely balcony. Additionally, a one-car garage for your vehicle and 1 outdoor parking space. Close to downtown Crystal Lake with all shopping. Convenient to Metra. Patio off dining room. No rentals, no FHA *House being sold AS IS **
- Type:
- Single Family
- Sq.Ft.:
- 4,350
- Status:
- Active
- Beds:
- 6
- Lot size:
- 0.5 Acres
- Year built:
- 1958
- Baths:
- 3.00
- MLS#:
- 12175505
ADDITIONAL INFORMATION
Relaxation year round in this masterpiece of casual living and entertaining on a private half acre lot in the desired Gates neighborhood of Crystal Lake just 2 blocks from private beaches on beautiful Crystal Lake. The longtime owner has thoughtfully expanded the home while maintaining its mid century roots. Original Vaulted Beamed Ceilings, Huge skylights drench the spaces in natural light. Casual Vaulted front room flows to the open hearth room and spacious vaulted Kitchen offers built-in cooktop and oven open to vaulted FamRm, Grand 3 Season Room with double bay window seating areas leading to a maintenance free octagon deck and stamped concrete patio. Main floor Primary Suite & adjacent den/2nd bedroom open to the 3 season room. 3 vaulted 2nd floor bedrooms share the upper hall bath, Lower Level 6th Bedroom with adjacent full bath & original FamRm could easily be a spacious in-law arrangement. Bring your ideas to create your lifestyle masterpiece! 3 car wide drive, maintenance free Anderson triple pane windows - See attached list of special features and unique amenities
- Type:
- Single Family
- Sq.Ft.:
- 4,715
- Status:
- Active
- Beds:
- 4
- Lot size:
- 1.52 Acres
- Year built:
- 1982
- Baths:
- 4.00
- MLS#:
- 12181762
- Subdivision:
- Crystal Springs
ADDITIONAL INFORMATION
Welcome to your dream home! This beautifully updated ranch-style property boasts 4 spacious bedrooms and 3.5 baths, perfectly designed for modern living. Situated on a generous 1.52-acre flat lot, this home offers privacy and tranquility with mature trees. Everything has been tastefully updated. As you enter, you'll be greeted by an open and inviting layout, featuring can lights, built ins, contemporary doors & hardware and charming barn doors that add character throughout. The heart of the home is the kitchen that opens to eating area & bright family room. Kitchen is a chef's delight, showcasing custom cabinets, granite countertops, double oven and stainless steel appliances. Enjoy the convenience of a walk-in pantry and built in wine racks, making entertaining a breeze. Family room has wet bar, fireplace and considerable size slider to enjoy the picturesque yard. Expansive dining room with 2nd fireplace creates a warm and cozy atmosphere for all your gatherings. The huge laundry room and two mudrooms provide ample storage and functionality for daily life. Retreat to the large primary suite which has custom walk-in closet and its own private bath. Bath amenities include heated floors, a heat fan, a warming towel rack, a luxurious soaker tub and a wheelchair access rain shower with convenient bench-truly a spa-like experience! The home also features a partially finished basement, offering additional space for recreation, good size workshop and storage galore. With new or newer windows throughout, this home is bright and airy with nothing to do but book the movers! The three-car garage is 26 ft deep with work bench and abundant storage ensuring plenty of room for vehicles and hobbies. Professionally landscaped. Extra apron to park the large toys. Step outside onto the expansive deck, perfect for outdoor entertaining or simply enjoying the serene surroundings. Whole house generator for extra protection. Located on a private street, this property combines the best of suburban living with easy access to local amenities. Don't miss this incredible opportunity to own a meticulously maintained home in Crystal Lake! MULTIPLE OFFERS RECEIVED - DEADLINE FRIDAY 10/11 AT 6PM
- Type:
- Retail
- Sq.Ft.:
- 4,600
- Status:
- Active
- Beds:
- n/a
- Year built:
- 1960
- Baths:
- MLS#:
- 12182251
ADDITIONAL INFORMATION
Freestanding 4600 sq ft upscale masonry building currently used as an insurance office but zoned for Retail (B-2) and suitable for many commercial uses. Completely gutted in 2008 with new HVAC and roof in 2014. Owner documents over $500K in improvements. 9 private offices, large conference room with sink, cubicle area, kitchen, skylites. 42 parking spaces and lighted pole sign on Rt 14 for maximum exposure. Wood truss roof. Thick foam insulation in attic for lower utility bills.
- Type:
- Single Family
- Sq.Ft.:
- 5,725
- Status:
- Active
- Beds:
- 6
- Lot size:
- 1.2 Acres
- Year built:
- 1992
- Baths:
- 5.00
- MLS#:
- 12181657
ADDITIONAL INFORMATION
If lack of space is your issue, then this is the house you have been waiting for!! This beatuiful brick home is nestled away on a quiet cul de sac, while harboring just over an acre of land. As you walk into the home you will be greated by a showstopping foyer. To your left is a formal office (or bedroom) with custom built shelving. To the right of the foyer is an large family room and formal dining room. As you continue on the main floor you will see an expansive kitchen that flows right into the grand living room equipped with vaulted ceilings. Kitchen has a ton of storage space, beautiful island, wine fridge, room for a separate eating space, and even a pantry room. Right off the kitchen is a 4-seasons sunroom perfect for entertaining on summer days since it is surround by windows to let sunlight fill the room. Rounding out the main floor with a full bath, sizable laudry/mud room, and a 3 car attached garage. Upstairs you will find 4 bedrooms and 3 full baths. The master bedroom is massive to fit all kinds of furniture or sitting area, fully loaded on suite master bathroom, and walk in closet. Bedroom 2 also has an on suite bathroom and walk in closet...but if you look further there is also a 'secret' room attached to this bed room that can easily be converted into another walk in closet, game room, office space, library, or anything else you can think of! You will not be dissapointed with the size of every bedroom and bathroom on the 2nd floor! Down in the English, walkout basement you will find high ceilings and a ton of windows to not give for a "basementy" feel. Downstairs is also equipped with a 6th bedroom and full bath that boads well for an in law arrangement. Right now the basement is set up perfectly for enteraintaing with a pool table and theater seating and conrete patio with a firepit right off the walkout door, but can be coverted into any use. Also in the mechanical room the is an abudnace amount of storage space. This home is in a much desired neighorhood of Crystal Lake, with great schools, and a ton of shopping and restaurants around. Come schedule a showing before it's too late with the interest rates dropping!
ADDITIONAL INFORMATION
Discover this charming split-level single-family home in the heart of Crystal Lake! With 5 spacious bedrooms and 2.5 bathrooms and Over 2,868 square feet of updated Living Space! The main level features refinished hardwood floors that create a welcoming atmosphere throughout, along with four large bedrooms and "NEW" kitchen. Master Bedroom includes includes a Private bath with a custom walk-in shower. Lower level features all-new flooring, a custom bar area, oversized recreation room and bedroom 5 or a private home office! Oversized fenced yard, newer roof, furnace and A/C highlight this completely updated masterpiece! Professional photos on the way!
ADDITIONAL INFORMATION
This well maintained second floor unit features oak kitchen cabinets with stone counter tops, generously sized bedrooms, including a master bedroom with en-suite bath. You will find wood plank laminate flooring throughout the open concept living and dining rooms. Enjoy the large private balcony overlooking the back courtyard which also allows natural light into the home. Other amenities include convenient in unit full size stackable washer and dryer, recent updates to both bathrooms and easily accessible private storage located in the hallway across the unit. Great investment opportunity. Tenant rights do apply.
- Type:
- Single Family
- Sq.Ft.:
- 1,030
- Status:
- Active
- Beds:
- 2
- Year built:
- 1973
- Baths:
- 2.00
- MLS#:
- 12178155
ADDITIONAL INFORMATION
This well maintained second floor unit features oak kitchen cabinets with stone counter tops, generously sized bedrooms, including a master bedroom with en-suite bath. You will find wood plank laminate flooring throughout the open concept living and dining rooms. Enjoy the large private balcony overlooking the back courtyard which also allows natural light into the home. Other amenities include convenient in unit full size stackable washer and dryer, recent updates to both bathrooms and easily accessible private storage located in the hallway across the unit. Great investment opportunity. Tenant rights apply.
- Type:
- Single Family
- Sq.Ft.:
- 1,206
- Status:
- Active
- Beds:
- 2
- Year built:
- 1979
- Baths:
- 2.00
- MLS#:
- 12177296
- Subdivision:
- Brandywine
ADDITIONAL INFORMATION
Remodeled 2-story condo in Brandywine. New flooring (Luxury Waterproof Vinyl), new kitchen with stainless steel appliances, cabinets and countertops, new bathrooms, new trim along with your very own 1-car garage. Large master bedroom with balcony and good size second bedroom with a walk-in closet. Low monthly assessment includes exterior maintenance, lawn care, snow removal and garbage. Great location just off McHenry Avenue, blocks from main beach and the Dole Market, minutes to downtown Crystal Lake and the Metra.


© 2024 Midwest Real Estate Data LLC. All rights reserved. Listings courtesy of MRED MLS as distributed by MLS GRID, based on information submitted to the MLS GRID as of {{last updated}}.. All data is obtained from various sources and may not have been verified by broker or MLS GRID. Supplied Open House Information is subject to change without notice. All information should be independently reviewed and verified for accuracy. Properties may or may not be listed by the office/agent presenting the information. The Digital Millennium Copyright Act of 1998, 17 U.S.C. § 512 (the “DMCA”) provides recourse for copyright owners who believe that material appearing on the Internet infringes their rights under U.S. copyright law. If you believe in good faith that any content or material made available in connection with our website or services infringes your copyright, you (or your agent) may send us a notice requesting that the content or material be removed, or access to it blocked. Notices must be sent in writing by email to [email protected]. The DMCA requires that your notice of alleged copyright infringement include the following information: (1) description of the copyrighted work that is the subject of claimed infringement; (2) description of the alleged infringing content and information sufficient to permit us to locate the content; (3) contact information for you, including your address, telephone number and email address; (4) a statement by you that you have a good faith belief that the content in the manner complained of is not authorized by the copyright owner, or its agent, or by the operation of any law; (5) a statement by you, signed under penalty of perjury, that the information in the notification is accurate and that you have the authority to enforce the copyrights that are claimed to be infringed; and (6) a physical or electronic signature of the copyright owner or a person authorized to act on the copyright owner’s behalf. Failure to include all of the above information may result in the delay of the processing of your complaint.
 |
This listing information is provided for consumers personal, non-commercial use and may not be used for any purpose other than to identify prospective properties consumers may be interested in purchasing. The information on this site comes in part from the Internet Data Exchange program of the Rockford Area Association of Realtors (last updated as of the time posted below). Real estate listings held by brokerage firms other than Xome may be marked with the Internet Data Exchange logo and detailed information about those properties will include the name of the listing broker(s). Copyright 2024 Rockford Area Association of Realtors. All rights reserved. |
Crystal Lake Real Estate
The median home value in Crystal Lake, IL is $357,000. This is higher than the county median home value of $288,600. The national median home value is $338,100. The average price of homes sold in Crystal Lake, IL is $357,000. Approximately 73.86% of Crystal Lake homes are owned, compared to 21.64% rented, while 4.5% are vacant. Crystal Lake real estate listings include condos, townhomes, and single family homes for sale. Commercial properties are also available. If you see a property you’re interested in, contact a Crystal Lake real estate agent to arrange a tour today!
Crystal Lake, Illinois has a population of 40,082. Crystal Lake is more family-centric than the surrounding county with 36.12% of the households containing married families with children. The county average for households married with children is 33.95%.
The median household income in Crystal Lake, Illinois is $96,274. The median household income for the surrounding county is $93,801 compared to the national median of $69,021. The median age of people living in Crystal Lake is 39.5 years.
Crystal Lake Weather
The average high temperature in July is 81.8 degrees, with an average low temperature in January of 12.7 degrees. The average rainfall is approximately 36.7 inches per year, with 35.1 inches of snow per year.
