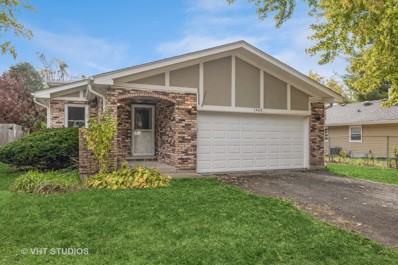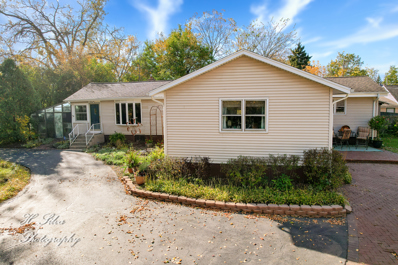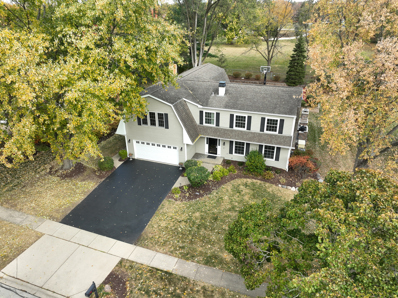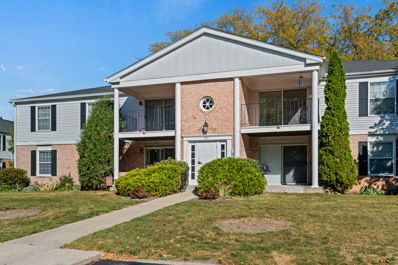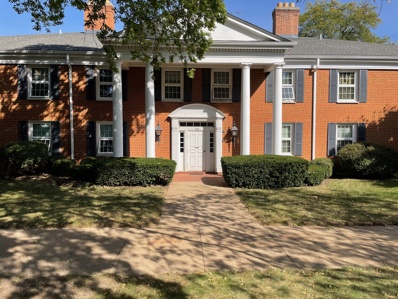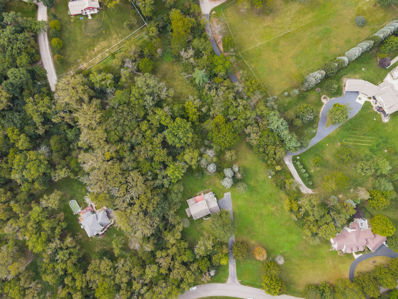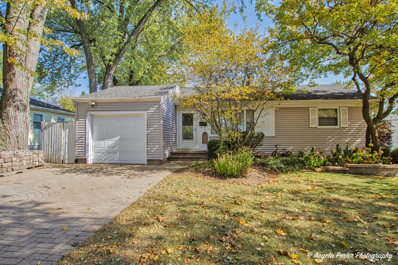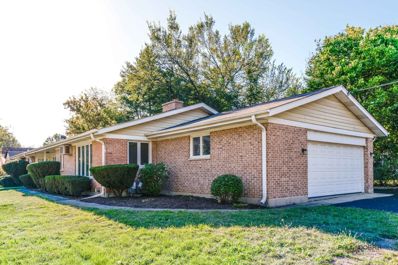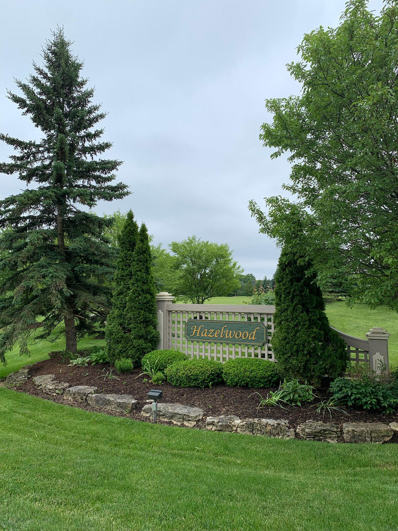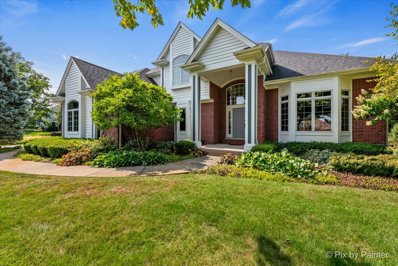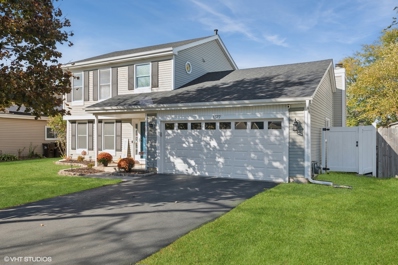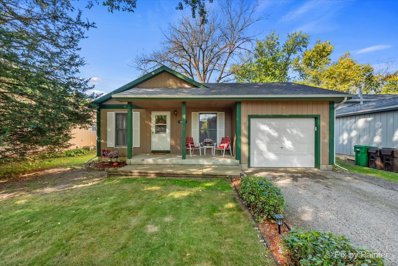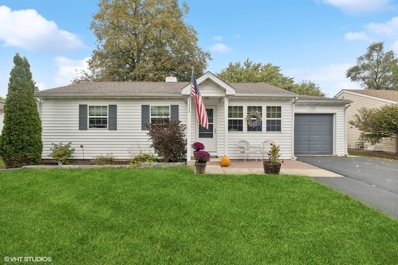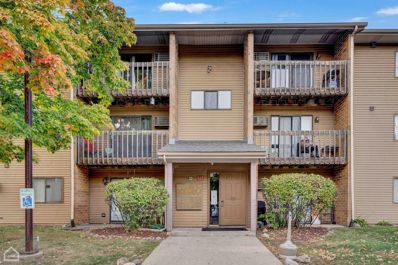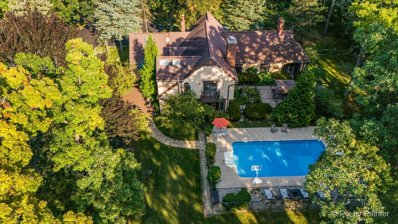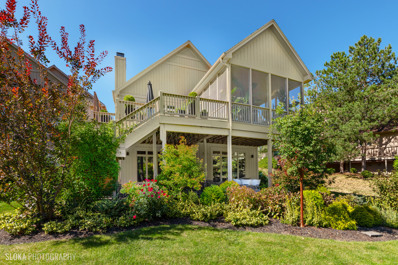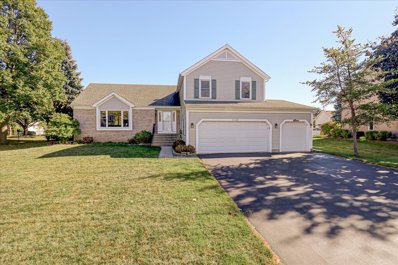Crystal Lake IL Homes for Rent
$282,000
1403 Ivy Lane Crystal Lake, IL 60014
- Type:
- Single Family
- Sq.Ft.:
- 1,883
- Status:
- Active
- Beds:
- 3
- Lot size:
- 0.15 Acres
- Year built:
- 1980
- Baths:
- 2.00
- MLS#:
- 12193978
- Subdivision:
- Cepek's Crystal Vista
ADDITIONAL INFORMATION
So much to love in this 3 bedroom split level home near the lake and all the FUN! The home's open floorplan has great 'flow,' a spacious kitchen, 2 full bathrooms, a large family room and lower level recreation room, and a roomy mudroom/laundry room to keep the whole family organized. Recent updates include a beautiful cedar fence, new roof, and newer windows. Enjoy the convenience of being just a short stroll from the neighborhood General Store, and for families, West Elementary School is just up the street. Enjoy access to Crystal Lake's highly-rated schools, an award-winning library, and a top-tier Park District offering a wide variety of programs for all ages. Looking for a cool sport for the kids? The Crystal Lake Rowing Club is headquartered just a few blocks away. What a wonderful lifestyle to be had in this affordable home. Don't delay!
- Type:
- Single Family
- Sq.Ft.:
- 2,590
- Status:
- Active
- Beds:
- 4
- Lot size:
- 0.97 Acres
- Year built:
- 1960
- Baths:
- 2.00
- MLS#:
- 12195834
ADDITIONAL INFORMATION
Exceptional Opportunity To Own A Stunning Ranch Home. This Beautiful Ranch-Style Home Featuring 4 Bedrooms, 2 Baths, A Finished Basement, And A Remarkable 5-Car Garage Space, All Situated On 4 Lots Totaling 0.60 Acres Of Complete Privacy. From The Moment You Arrive, You'll Be Captivated By The Professionally Designed Landscaping, A Spacious Half-Moon Driveway, And Mature Trees That Create A Serene Environment. Step Inside To A Grand Living Room Adorned With Exposed Wood Beams, Hardwood Floors, And An Abundance Of Natural Light Pouring In From Multiple Windows, Including A Charming Bay Window That Overlooks Your Lush Front Gardens. Sliding Doors Lead You To A Large Sunroom With Endless Possibilities For Relaxation Or Entertaining. The Kitchen Is A Culinary Masterpiece, Boasting A Wealth Of Cabinets, A Large Island, Stainless Steel Appliances, A Gourmet Professional Stove, A Wine Fridge, A Built-In Breakfast Bar, And A Coffee Station. With A Tile Backsplash, Exposed Beams, Recessed Lighting, And Hardwood Floors, This Space Is Both Functional And Stylish. Adjacent To The Kitchen. The Spacious Primary Suite Offers Vaulted Ceilings, Skylights Hardwood Floors, And Is Massive. The Second Bedroom And Third Bedroom Are Also Impresses With Large Closets. The Fourth Bedroom, Located In The Lower Level, Ensures Privacy And Makes For An Ideal Guest Room. The Family Room Located In The Lower Level Offers A Great Entertaining Space. Step Outside To Your Backyard Oasis, Which Promises Complete Privacy With A Natural Tree Line, A Built-In Waterfall Garden, And An Enclosed Garden Area That Could Easily Serve As A Dog Run. There's More Than Enough Space For All Your Outdoor Dreams. The 5-Car Garage Is Divided Into Two Sections: A Heated 4-Car Garage With Ample Storage And A Separate 1-Car Garage Perfect For Your Hobby Vehicles And Yard Equipment. Just A Few Blocks From Chrystal Lake Beach. This Truly One-Of-A-Kind Home Is A Must-See. Don't Miss The Chance To Make It Yours-Come And Explore Your Dream Home Today!
Open House:
Sunday, 11/17 8:00-10:00PM
- Type:
- Single Family
- Sq.Ft.:
- 3,240
- Status:
- Active
- Beds:
- 4
- Lot size:
- 0.36 Acres
- Year built:
- 1974
- Baths:
- 4.00
- MLS#:
- 12194731
ADDITIONAL INFORMATION
MOVE-IN READY masterpiece! Perfectly located within walking distance to North Elementary and Bernotas Middle School, with a backyard gate that leads directly to the school path. This home has been meticulously maintained with incredible pride of ownership-no detail has been overlooked! The heart of the home is the beautifully remodeled Mennonite kitchen, featuring Stainless Steel Wolf & Sub-Zero appliances, expansive QUARTZ counters, an oversized island perfect for hosting gatherings and a spacious walk-in pantry with shelving galore. As you enter the magnificent family room, you'll be drawn to the soaring CATHEDRAL ceilings and the Stone wood-burning fireplace. This spacious addition, completed in 2005 included additional space in the primary suite featuring custom built-in shelving, two walk-in closets, and a spa-like bathroom with a double-sink vanity, an exquisite floor-to-ceiling tiled walk-in shower with a waterfall shower head, body jets, and a built-in bench, PLUS a fully tiled jacuzzi tub for ultimate relaxation. The added main-level mudroom further enhances this home's functionality. Step outside to a Trex deck and expansive stone patio with a cozy outdoor fireplace and built-in Napoleon grill, ideal for entertaining or unwinding after a long day. Sports enthusiasts will appreciate the newly resurfaced basketball court, while the professionally landscaped yard and custom outdoor lighting create a peaceful and inviting atmosphere. The lower level offers not one, but two finished basements: one serves as a second recreational room featuring a custom dry bar with a mini-fridge, crafted from stained pallet boards, while the other houses the theater. This state-of-the-art custom 8-seat theater room is complete with professionally installed components, perfect for movie nights! Additional features include: Whole-house Kohler generator with automatic transfer switch for peace of mind, newer garage opener with Wi-Fi for easy access, 2 laundry rooms equipped with 3 washers and 3 dryers, all staying with the home. Custom built-in TV stands and bookshelves throughout the home. Invisible fence, already installed for pet containment. Dual basements: one housing the theater room, the other a recreation room with a custom dry bar. 2024 Improvements include: Fresh paint, refinished hardwood floors, and epoxy garage floor. With NEW furnaces and programmable thermostats (2024), NEW central air units (2023 & 2024), 2 new tankless water heaters, and more. PRIME location near Schools, Charming Downtown Crystal Lake shopping & restaurants, LAKE and METRA Train!
- Type:
- Single Family
- Sq.Ft.:
- 1,894
- Status:
- Active
- Beds:
- 3
- Year built:
- 2019
- Baths:
- 3.00
- MLS#:
- 12191947
- Subdivision:
- Woodlore Estates
ADDITIONAL INFORMATION
Welcome to this stunning 3-Story townhome in the highly sought-after Woodland Estates community, built in 2019 and offering modern living in a prime location. This spacious home features 3 bedrooms, 2.5 baths, and a 2-car garage, with like-new finishes throughout. The main floor boasts durable vinyl plank flooring, an open-concept design that flows seamlessly between the bright living and dining areas, and a beautifully updated kitchen with white cabinetry, stainless steel appliances, quartz countertops, and custom lighting. A large deck off the living room provides serene park views, perfect for outdoor relaxation. Upstairs, you'll find a luxurious primary suite complete with a tray ceiling, walk-in closet, and a deluxe bath featuring double sinks and a generous shower. Two additional bedrooms and a full bath round out the third floor. The lower level offers a versatile family room, perfect for a home office or playroom, as well as laundry facilities and ample storage. Enjoy peaceful views of nature from the front and park views from the back, all within the vibrant Woodland Estates community, known for its excellent schools. This townhome combines space, style, and location-don't miss the opportunity to make it yours!
- Type:
- Single Family
- Sq.Ft.:
- 1,702
- Status:
- Active
- Beds:
- 4
- Lot size:
- 0.2 Acres
- Year built:
- 1966
- Baths:
- 2.00
- MLS#:
- 12193976
- Subdivision:
- Coventry
ADDITIONAL INFORMATION
4 bedroom home located in the desirable Coventry subdivision! This split-level home also offers a sub-basement with exterior walkout access. The fenced yard will keep your pets and children safe and sound, and you'll enjoy relaxing in the large screened porch. The included shed is great for your extra yard tools and toys. Inside, you'll find beautiful oak hardwood floors throughout most of the home, a spacious kitchen with newer appliances and extra cabinetry, and large family room and living rooms, making this an ideal home for the whole family to be able to spread out. Centrally located to shopping, restaurants, neighborhood parks, the Three Oaks Recreation Area and Main Beach, you'll find plenty of recreation opportunities nearby. Enjoy Crystal Lake schools, a fabulous public library, and easy access to the Metra train. Brand new carpeting in the lower level! This home is a superb value, schedule your showing today!
- Type:
- Single Family
- Sq.Ft.:
- 1,683
- Status:
- Active
- Beds:
- 4
- Year built:
- 1972
- Baths:
- 2.00
- MLS#:
- 12194728
- Subdivision:
- Coventry
ADDITIONAL INFORMATION
Searching for a ready-to-move-in home? Look no further. Prepare to be impressed with this Cape Cod-style home's quality of work and unique interior details. Completely remodeled in 2024, it has everything already upgraded that future owners may need in years to come: new roof, high-efficiency windows, water heater, SS appliances, engineered hardwood flooring, kitchen, bathrooms, lightening fixtures, seamless gutters, professional fresh paint in pleasant colors and so much more. The main floor features a living room with a cozy fireplace, 2 bedrooms, and a newly updated bathroom. A vaulted family room and a galley kitchen with a huge breakfast bar are perfect for meal prep and guest entertaining. A convenient mud room leading to an attached 2-car garage adds functionality to daily use. Daring staircases leading upstairs offer suitability and an unusual touch. There are two more bedrooms, a full bathroom with a double vanity, and an additional closet on the 2nd floor. A fully finished basement will impress your guests with its unusual wall design, a bar station, and a decent-sized room that can be converted into a gym, playroom, or work-from-home office. New Samsung washer and dryer are also thoughtfully hidden downstairs. Enjoy the company of your family and friends in a private, partially fenced backyard with a mature landscape. Located in the heart of Crystal Lake and close to shopping, this beautifully updated home is ready to capture a new chapter of your life.
- Type:
- Single Family
- Sq.Ft.:
- 1,024
- Status:
- Active
- Beds:
- 2
- Year built:
- 1981
- Baths:
- 2.00
- MLS#:
- 12192278
- Subdivision:
- Colony Square
ADDITIONAL INFORMATION
Welcome home to this spacious first floor 2-bedroom, 2-full bath, 1024 square foot Condo located in the Colony Square subdivision... just minutes from the charming Crystal Lake Downtown and Crystal Lake Beach! Enter the unit through either of the two secure doors and have peace of mind knowing who is at your door with the intercom system in unit. This condo boasts an open floor with an unobstructed view, so you are able to participate in the same conversation with family and friends while in the kitchen, dining room or relaxing in the living room. The ample-sized kitchen features an abundant amount of cabinetry for all your culinary goodies and plenty of countertop space perfect for preparing everyday meals and cooling off those yummy holiday goodies! A generous-sized living room allows for all your furniture, including that big screen TV for game and movie night! Through the newer sliding glass doors, you will find a 10' x 6' patio that overlooks the courtyard and is the perfect place to enjoy your morning coffee, relax the day away with evening sunset beverages, or cozy up with a good book. Retire for the evening in the primary bedroom that is large enough to accompany your bedroom furniture set with more than enough closet space for your belongings and includes a private full bathroom. The second bedroom makes the perfect guest room or use as your home office or craft room! No need to lug laundry to the laundromat as the unit is equipped with a washer and dryer saving you time and money! Homeowners association (HOA) provides you with a maintenance-free lifestyle as exterior, lawn care and snow removal are included, giving you more time to enjoy doing the things you love. Designated owner parking is located at the front of the building. Your guests will appreciate that they will not have to walk blocks to visit as they have parking availability right across from your unit! Close proximity to all the area amenities of shopping, restaurants, entertainment, schools, library, Metra Train ... it's all here in this location!
- Type:
- Single Family
- Sq.Ft.:
- 1,084
- Status:
- Active
- Beds:
- 2
- Year built:
- 1965
- Baths:
- 2.00
- MLS#:
- 12193953
ADDITIONAL INFORMATION
Nice Unit is a great area. Stainless appliances updated bathrooms and waterproof LVP flooring throughout. A Must See!
- Type:
- Land
- Sq.Ft.:
- n/a
- Status:
- Active
- Beds:
- n/a
- Lot size:
- 1.07 Acres
- Baths:
- MLS#:
- 12192901
- Subdivision:
- Foxfire
ADDITIONAL INFORMATION
Discover the perfect canvas for your dream home on this expansive 1.07-acre vacant lot, ideally situated in the highly sought-after Foxfire subdivision in unincorporated Crystal Lake, Illinois. This cleared and buildable parcel offers a serene setting, surrounded by the natural beauty and tranquility that Foxfire is renowned for. Nestled amidst a community of custom homes, this lot provides ample space for designing a residence that suits your lifestyle and aspirations. With easy access to local amenities, shopping, dining, and top-rated schools, this location offers the perfect blend of convenience and seclusion. Whether you're envisioning a sprawling estate or a cozy retreat, this prime piece of real estate offers endless possibilities. Don't miss the chance to create your own oasis in one of Crystal Lake's most desirable neighborhoods. Act now and turn your vision into reality!
- Type:
- Single Family
- Sq.Ft.:
- 1,356
- Status:
- Active
- Beds:
- 2
- Year built:
- 1956
- Baths:
- 2.00
- MLS#:
- 12192623
- Subdivision:
- Leonard Heights
ADDITIONAL INFORMATION
Honey stop the car! This SUPER CUTE ranch with great curb appeal is turn-key and move in ready! This home features 2 bedrooms and 2 full updated bathrooms, newer vinyl siding, neutral paint, white trim and doors, & newer laminate flooring throughout the main level. The kitchen has all stainless steel appliances and tons of cabinets with a breakfast bar. The finished basement has a fireplace and plenty of living space, plus laundry area with room for storage. The large yard is fully fenced featuring a nice sized deck, patio area and storage shed. No neighbors behind you for extra privacy. Close to Lippold and Veterans Acre parks, downtown Crystal Lake and shopping and restaurants.
- Type:
- Multi-Family
- Sq.Ft.:
- n/a
- Status:
- Active
- Beds:
- 4
- Year built:
- 1966
- Baths:
- 2.00
- MLS#:
- 12155619
ADDITIONAL INFORMATION
Calling all investors! This is a great opportunity for you to pick up a fantastic duplex in Crystal Lake. Prime location and highly desirable! This solid brick ranch is only blocks from the lake and Main Beach. This has been a great rental and has so much potential for the new owner!! Unit 1 (200 Dole) is a 2 bedroom, 1 bathroom with a fireplace, 2 car garage and full basement. This unit has been rented and could use a bit of sprucing up (ex. flooring, paint). Unit 2 (204 Dole) is also a 2BR, 1 bath and can use a bit of a facelift. This property is being conveyed AS IS
- Type:
- Land
- Sq.Ft.:
- n/a
- Status:
- Active
- Beds:
- n/a
- Lot size:
- 1.75 Acres
- Baths:
- MLS#:
- 12191767
ADDITIONAL INFORMATION
PERFECT OPPORTUNITY TO BUILD YOUR DREAM HOME ON THIS BEAUTIFUL 1.75 ACRE LOT WITH POND VIEW IN THE PRESTIGIOUS HAZELWOOD SUBDIVISION. SOIL TEST HAS BEEN DONE AND THE WELL & SEPTIC PLACEMENT HAS BEEN STAKED. DISTRICT 47 ELEMENTARY SCHOOLS & PRAIRIE RIDGE (DISTRICT 155) HIGH SCHOOL! GOLF COURSE NEARBY & MINUTES TO DOWNTOWN CRYSTAL LAKE! DECLARATION OF THE COVENANTS, CONDITIONS AND RESTRICTIONS CAN BE LOCATED IN THE "ADDITIONAL INFORMATION".
- Type:
- Single Family
- Sq.Ft.:
- 3,048
- Status:
- Active
- Beds:
- 4
- Lot size:
- 1 Acres
- Year built:
- 1997
- Baths:
- 4.00
- MLS#:
- 12191793
- Subdivision:
- Hazelwood
ADDITIONAL INFORMATION
Stunning Home on 1.3 Acres with Exceptional Features! Welcome to your dream retreat on the north side of Crystal Lake just minutes to top rated Prairie Ridge high school! This meticulously maintained home is nestled on a sprawling 1.3-acre flat lot, providing ample space for outdoor activities, gardening, or simply enjoying nature. The expansive property features a fantastic screened porch added in 2018 with a gorgeous knotty pine vaulted ceiling-perfect for relaxing evenings or entertaining guests. Step outside to discover a large, low-maintenance Trex deck that seamlessly blends indoor and outdoor living, ideal for summer barbecues or morning coffees. With over 4,500 square feet of finished living space, this home offers four spacious bedrooms and three and a half bathrooms, accommodating family and friends comfortably. As you enter, you'll be greeted by a bright, open foyer leading to a formal living room boasting 11-foot ceilings. The elegant dining room features a stunning barrel ceiling and exquisite millwork, including detailed crown molding with dental work. For those who work from home, the first-floor private office showcases beautiful woodwork, creating an inspiring workspace. The heart of the home, the kitchen, is equipped with granite countertops, oak cabinets, and stainless steel appliances, offering both charm and functionality. While the kitchen may be dated, it presents a wonderful opportunity to customize it to your tastes. Retreat to the luxurious master bath, updated in 2020, featuring travertine tile, a magnificent walk-in shower with a water feature, and a copper soaking tub for ultimate relaxation. The fully finished English basement includes a steam shower, adding to the home's appeal. Recent updates include a new furnace and air conditioner in 2019, a roof replacement in 2016, and a water heater updated in 2014. A whole-house generator ensures peace of mind year-round. This property truly offers the perfect blend of comfort, style, and functionality. Don't miss your chance to call this stunning home your own! Schedule a showing today!
- Type:
- Single Family
- Sq.Ft.:
- 4,619
- Status:
- Active
- Beds:
- 4
- Lot size:
- 0.37 Acres
- Year built:
- 2000
- Baths:
- 3.00
- MLS#:
- 12191348
- Subdivision:
- Kings Gate
ADDITIONAL INFORMATION
This Kings Gates Subdivision gem in Crystal Lake is truly a standout property! Situated on a premium corner lot, this home offers fantastic curb appeal with meticulous landscaping and a professional sprinkler system that ensures low-maintenance care. The original owners thoughtfully upgraded this Montclair model, adding an extra 3 feet of space to the family room, kitchen, and laundry room, making it the largest Montclair model in the neighborhood. Key Features: * Entrance and Living Areas: A new front door opens into a home with crown molding in the dining and living rooms, vaulted ceilings, hardwood floors, and abundant natural light. * Family Room and Kitchen: The expansive open floor plan includes a striking floor-to-ceiling chimney fireplace in the family room. The kitchen boasts a large granite island, ample eating area, and a butler's pantry, with stainless-steel appliances replaced in 2017. * Extra large laundry and Mudroom: Features custom cabinets, a countertop for folding laundry, and newer Samsung washer and dryer. * Basement: Perfect for entertaining with a wet bar, tile flooring, fridge, ventless gas fireplace, and LVP flooring. * Utilities: Includes a newer furnace, A/C (less than 5 years old), central humidifier (2023), tankless water heater, air filtration system, and a new sump pump with a backup battery. * Bedrooms and Bathrooms: Five spacious bedrooms, with a master suite that includes tray ceilings, a large walk-in closet, and a luxurious master bath with a whirlpool tub, separate shower, and double sinks with a vanity. * Outdoor Space: The backyard is private with mature trees and features a brand-new brick paver patio. Roof and siding are 12 years old. This home is designed for comfortable living and entertaining, with modern upgrades and well-thought-out features that cater to a variety of needs. Don't miss the opportunity to make this beautifully upgraded home yours!
- Type:
- Single Family
- Sq.Ft.:
- n/a
- Status:
- Active
- Beds:
- 3
- Lot size:
- 0.13 Acres
- Year built:
- 1990
- Baths:
- 3.00
- MLS#:
- 12189603
- Subdivision:
- Crystal In The Park
ADDITIONAL INFORMATION
Professionally designed and completely updated 3 bedroom, 2 1/2 bath home in a wonderful neighborhood that features Award winning Crystal Lake schools! Open concept Kitchen features new cabinets and beautiful Quartz countertops! Family Room with fireplace/mantle and sliding glass doors that open up to a large deck and nice sized Fenced-in backyard! All 3 Bathrooms have been updated! New wood laminate flooring on the first floor! All newer carpet upstairs! Newer furnace, A/C, Hot Water Heater and Windows! 2 car garage with new insulated door! Roof & Gutters were replaced in 2020! Walking distance to parks and trails. Act quickly and be ready to enjoy the Holidays in your new home! Showings begin on Saturday, Oct 19.
- Type:
- Single Family
- Sq.Ft.:
- 1,000
- Status:
- Active
- Beds:
- 3
- Lot size:
- 0.14 Acres
- Year built:
- 1990
- Baths:
- 1.00
- MLS#:
- 12190569
- Subdivision:
- Crystal Lake Gardens
ADDITIONAL INFORMATION
Welcome to this beautifully maintained home in the peaceful Crystal Lakes Garden subdivision. Nestled on a wooded lot with mature trees, this home offers a perfect blend of privacy and tranquility. Start your mornings on the charming covered front porch, an ideal spot to enjoy a cup of coffee while taking in the serene surroundings. The living room is open and well-lit with light-colored walls and plenty of natural light, creating a welcoming and functional space for relaxation. The kitchen features warm wooden cabinetry with a clean, white appliance suite. The adjacent dining area benefits from large windows, creating a bright and inviting space. The master bedroom offers a calm and comfortable environment with neutral tones and large windows. The home includes three bedrooms, one of which is currently being used as a home office, providing flexibility for different needs. The additional bedroom is designed with simplicity and comfort in mind, with ample natural light and space for relaxation. The bathroom is both functional and well-maintained. The laundry room is organized and practical, offering plenty of storage and a clean, neutral aesthetic. Every space in this home is thoughtfully designed, providing a welcoming atmosphere for the next homeowner to enjoy. The cozy wood deck overlooks a backyard with mature trees and a fully fenced yard, offering privacy and the perfect spot for outdoor relaxation. Enjoy the convenience of an attached, 1-car garage and a prime location just minutes from West Beach along the lake. welcoming atmosphere and the perfect spot for outdoor enjoyment.The home is in close proximity to Crystal Lake, Lippold Park, Dole Mansion, and local restaurants, making it easy to enjoy the area's best attractions.
- Type:
- Single Family
- Sq.Ft.:
- 3,207
- Status:
- Active
- Beds:
- 4
- Lot size:
- 1.06 Acres
- Year built:
- 1995
- Baths:
- 4.00
- MLS#:
- 12152233
- Subdivision:
- Barreville Ridge Estates
ADDITIONAL INFORMATION
Idyllic Living at Barreville Ridge Estates. Nestled within the serene landscape of Prairie Grove, this extraordinary home offers a sprawling acre of land that promises unparalleled privacy and breathtaking views. This is a once-in-a-lifetime opportunity to own a beautiful residence that truly is a treat for the senses. For the avid gardener, this property is a dream come true, featuring mature fruit trees, lush berry bushes, thriving grape vines, and a dedicated fenced garden area. Whether you're hosting gatherings or simply enjoying the peace and tranquility, the huge deck with a paver patio is perfect for barbecues, morning coffee, or evening drinks. Adding to the charm is a gazebo, equipped with electric hookups, a ceiling fan, and a beverage fridge-an ideal spot for outdoor relaxation. Inside, the home boasts 4 spacious bedrooms and 3.1 full baths. The finished basement includes an additional full bath, offering plenty of space for guests or recreation. On the main level, you'll find versatile spaces for an office, exercise room, or extra storage. A lovely sunroom completes the picture, providing a perfect spot to soak in the natural beauty that surrounds this unique property. Schedule an appointment now!
- Type:
- Condo
- Sq.Ft.:
- 3,950
- Status:
- Active
- Beds:
- n/a
- Year built:
- 2007
- Baths:
- MLS#:
- 12188744
ADDITIONAL INFORMATION
Attractive, Highly visible corner office/retail suite available in Randall North Business Center. Turn Key Condition. Easy access to Randall Road corridor. Fully built out as a tattoo shop. Good for investment property or owner operated tattoo business. Noncompete allow this to be the only tattoo shop in the association. Call LA for more info.
- Type:
- Single Family
- Sq.Ft.:
- 1,225
- Status:
- Active
- Beds:
- 3
- Lot size:
- 0.17 Acres
- Year built:
- 1950
- Baths:
- 1.00
- MLS#:
- 12187966
ADDITIONAL INFORMATION
Welcome to this adorable 3-bedroom ranch home, perfectly situated just one block from Crystal Lake, Kamijima Park, and all the fun at West Beach! Swim, play, picnic, fish, paddleboard and more right in your own 'backyard.' This cozy, well-maintained home features an updated kitchen with newer appliances, making meal prep a breeze. The fenced yard is perfect for outdoor entertaining, gardening, or letting pets run free, and you'll appreciate the extra storage that the shed provides. Enjoy the convenience of being just a short stroll from the neighborhood General Store, and for families, West Elementary School is just up the street. Enjoy access to Crystal Lake's highly-rated schools, an award-winning library, and a top-tier Park District offering a wide variety of programs for all ages. Looking for a cool sport for the kids? The Crystal Lake Rowing Club boasts its headquarters at the end of the street. What a wonderful lifestyle to be had in this affordable home. Don't delay!
- Type:
- Single Family
- Sq.Ft.:
- 1,678
- Status:
- Active
- Beds:
- 3
- Lot size:
- 0.97 Acres
- Year built:
- 1974
- Baths:
- 3.00
- MLS#:
- 12187362
- Subdivision:
- College Hill
ADDITIONAL INFORMATION
Discover your dream home in the serene College Hill subdivision! This stunning split-level residence is nestled on a picturesque wooded lot, providing both privacy and natural beauty. The inviting open floor plan seamlessly connects the modern kitchen-complete with a pantry and slide-out shelving-to the bright living and dining areas, all enhanced with elegant hardwood flooring. Retreat to the spacious master bedroom featuring an en-suite bathroom and generous closet space. Enjoy outdoor living on the tiered deck, perfect for entertaining. The lower-level family room, with its cozy fireplace, and a versatile workshop/laundry area make this home truly special. With a two-car garage and an extended driveway for extra parking, this home is designed for comfort and convenience!
- Type:
- Single Family
- Sq.Ft.:
- 960
- Status:
- Active
- Beds:
- 3
- Lot size:
- 0.2 Acres
- Year built:
- 1960
- Baths:
- 1.00
- MLS#:
- 12188508
- Subdivision:
- Westmoor Gardens
ADDITIONAL INFORMATION
Come check out this beautifully renovated ranch styled home in the Westmoor Gardens subdivision that is 5 minutes away from Crystal Lake Beach!!! The inside has new entry doors, vinyl replacement windows, LVP flooring, 6 panel Colonist doors and freshly painted. The kitchen has been completely remodeled and includes white shaker cabinets, tile backsplash, granite countertops and stainless-steel appliances. The bathroom has all new fixtures, new subway tile surround, and light fixtures. New HVAC and water heater saving you money down the road!!! On the exterior of the home there is a new roof, fascia and gutters, a rebuilt garage and freshly seal coated driveway!!! Come and make this your next home as all you need to do is move in and enjoy!!! This is a Fannie Mae Homepath Property.
- Type:
- Single Family
- Sq.Ft.:
- 838
- Status:
- Active
- Beds:
- 2
- Year built:
- 1988
- Baths:
- 2.00
- MLS#:
- 12185497
- Subdivision:
- Virginia Road Condominiums
ADDITIONAL INFORMATION
Lovely 1st floor condo has only 1 step to get into the building. Nice kitchen has modern white cabinets and granite counter and is just the right size. The pantry is great for even more storage! There's even a nice dining area. The living room is perfect for relaxing and has a slider to the patio, so you can relax in the sun. There's a nice view of the spacious yard, too. The bedrooms are great and the primary bedroom has its own bath and huge closet. There's a nice hall bath AND your very own washer and dryer! This is a really nice unit in a quiet complex and rentals are allowed. Up to 4 pets, max of 2 dogs, allowed with a combined total of 80#. Close to everything on Rt 14 and not far from downtown with the Metra, the Raue, and more restaurants and shopping. Don't miss this one!
$1,250,000
4915 Terra Cotta Road Crystal Lake, IL 60012
- Type:
- Single Family
- Sq.Ft.:
- 4,497
- Status:
- Active
- Beds:
- 4
- Lot size:
- 5.5 Acres
- Year built:
- 1935
- Baths:
- 4.00
- MLS#:
- 12163071
ADDITIONAL INFORMATION
Prepare to embrace the pinnacle of estate living at Stonegate Manor, a historic and magnificent Georgian country estate situated on 5.5 lush acres in the heart of Crystal Lake. Built circa 1935, this property offers a blend of timeless appeal, architectural beauty, and breathtaking views. As you approach via the classic gated entrance, a private driveway lined with age-old oaks leads to this secluded sanctuary. The elegant flagstone turnabout welcomes guests, leading to two paved entrance paths that direct them to the arched main doorway. Two front parking spaces sit adjacent to the entry. A second turnabout provides access to the pole barn, offering space for oversized vehicles such as motorhomes and trailers. This grand estate is an architectural treasure, rich in history and stunningly preserved. The 4-bedroom, 4-bathroom home spans 4,500 square feet of living space, with three wood-burning fireplaces adding warmth and character. The home retains original 1930s features, including hardwood floors, stair railings, and light fixtures, maintaining its historic charm. The master suite is a private retreat, complete with a fireplace, balcony, and a custom ceiling that creates an inviting space for relaxation. At the heart of the home is the massive gourmet kitchen, featuring a granite-topped island, commercial cooking equipment, vaulted ceilings with open barn wood beam gables, a wet bar, and ample space for entertaining. Modern updates, including new air conditioning and heating systems, dual water heaters, a septic system, radon mitigation, and advanced water purification, ensure comfort while seamlessly integrating with the home's vintage character. The estate offers both forced air and baseboard heating for year-round comfort. The finished portion of the basement includes a 24 x 24 den and a gym, offering additional space for wellness and leisure. The unfinished portion includes a mudroom, a tack room, and updated mechanicals next to the original coal chute. The attached two-car garage, once the carriage house, provides indoor parking, with the antique fire door offering a link to the estate's heritage. Outdoor living is equally impressive. Stonegate Manor features gardens, original 1930s stone walls, a poolside entertainment courtyard, flowing patios, and multi-level decks. The 18 x 36 in-ground pool is perfect for warm summer days, while the koi pond adds tranquility. The three-car detached garage/pole barn provides space for over six vehicles, ideal for car enthusiasts or hobbyists. For equestrian enthusiasts, the property is zoned for horses and features ample grounds for horseback riding or additional facilities. Remnants of the original pastures remain, and the pole barn could easily accommodate horse stalls. Nearby hiking trails add to the recreational opportunities, making this estate not just a home but a retreat. Stonegate Manor is ideally located minutes from downtown Crystal Lake, offering both seclusion and convenience. The property is a short drive to Metra stations for easy access to Chicago, as well as close to shopping, dining, and award-winning schools. The nearby Three Oaks Recreation Area provides outdoor activities, including kayaking and hiking. This estate, with its history, stunning features, and proximity to amenities, presents an extraordinary opportunity for a discerning buyer. Whether you're looking to raise a family, entertain, or embrace a peaceful lifestyle, Stonegate Manor is the perfect place to put down roots and create lasting memories. Don't miss this rare chance to own one of Crystal Lake's most iconic homes.
- Type:
- Single Family
- Sq.Ft.:
- 5,100
- Status:
- Active
- Beds:
- 3
- Lot size:
- 0.09 Acres
- Year built:
- 2000
- Baths:
- 4.00
- MLS#:
- 12177454
- Subdivision:
- Prairie Ridge
ADDITIONAL INFORMATION
Discover the understated elegance of this stunning home, where a solid exterior hints at an exceptionally designed interior. Featuring Art Deco elements like curved walls and period moldings, this residence offers a seamless blend of modern comfort and classic elegance, born through its discerning and inspired owners. The layout provides an open flow while allowing for privacy in separate living spaces. Located in a maintenance-free community of primarily single-family homes, at Prairie Ridge you'll enjoy an easy lifestyle surrounded by park-like scenery, complete with majestic trees and vibrant flowering shrubs. Just 7 minutes from downtown Crystal Lake, you'll have convenient access to retail and services, while living in a tranquil setting. Built by a contractor as his family's primary residence, this superbly insulated home has only had three families, including the current owners. It boasts luxury fixtures and top-of-the-line appliances from Subzero, Thermador, and Bosch. The kitchen includes a wine fridge, Butler's pantry with refrigerator drawers, and a large walk-in pantry, making it every chef's dream. With three graciously-sized bedrooms, each with its own bathroom, there is also the potential for an in-law suite on the walkout lower level. Having its own separate access, the lower level is already plumbed and wired for a secondary kitchen if this meets the new owners' needs. The master suite is a private retreat, complete with a beautifully appointed bathroom and a spacious walk-in closet. For those with a green thumb, a small garden offers space for growing flowers or herbs. The property also includes a fenced Zen Stone Garden, perfect for your dog, so you won't have to brave the winter weather for walks. The expansive deck and the secluded screen porch overlooking a vast open area will be the family's favorite 'hangout spaces' in the temperate months. Experience modern, low-maintenance luxury living at its finest, with over 5,000 square feet of exquisite living space, two stately fireplaces, and artistic accents throughout. This home exudes a warm and inviting ambiance, perfect for entertaining and everyday living. Top-tier schools, two Metra stations in close proximity. This is a very special home, not to miss!
- Type:
- Single Family
- Sq.Ft.:
- 3,524
- Status:
- Active
- Beds:
- 4
- Lot size:
- 0.31 Acres
- Year built:
- 1993
- Baths:
- 3.00
- MLS#:
- 12186839
- Subdivision:
- Sterling Estates
ADDITIONAL INFORMATION
Great family home that has vaulted ceilings in Living Room and Master Bedroom. We have a Family Room with Fireplace (gas and woodburning) with beautiful brick Hearth and custom mantel. Access to back yard and large patio - foundation was built with foundation as a pad for 3 or 4 season room! We also have a SUB basement semi finished, a little office and a 5 1/2 foot cemented crawl for storage, Big Laundry room is on this level with plenty of cabinets and counter space. Kitchen overlooks family room and has access to small deck perfect for grilling!. Family room level also has a 4th bedroom and 1/2 bath (plenty of room to make a full bath) and easy access from garage if need handicap accessible. 3 big bedrooms and 2 full baths on 2nd level. Third garage is a little small for car but perfect for all your large toys! 10 minutes to two different train stations, close to parks and downtown area.


© 2024 Midwest Real Estate Data LLC. All rights reserved. Listings courtesy of MRED MLS as distributed by MLS GRID, based on information submitted to the MLS GRID as of {{last updated}}.. All data is obtained from various sources and may not have been verified by broker or MLS GRID. Supplied Open House Information is subject to change without notice. All information should be independently reviewed and verified for accuracy. Properties may or may not be listed by the office/agent presenting the information. The Digital Millennium Copyright Act of 1998, 17 U.S.C. § 512 (the “DMCA”) provides recourse for copyright owners who believe that material appearing on the Internet infringes their rights under U.S. copyright law. If you believe in good faith that any content or material made available in connection with our website or services infringes your copyright, you (or your agent) may send us a notice requesting that the content or material be removed, or access to it blocked. Notices must be sent in writing by email to [email protected]. The DMCA requires that your notice of alleged copyright infringement include the following information: (1) description of the copyrighted work that is the subject of claimed infringement; (2) description of the alleged infringing content and information sufficient to permit us to locate the content; (3) contact information for you, including your address, telephone number and email address; (4) a statement by you that you have a good faith belief that the content in the manner complained of is not authorized by the copyright owner, or its agent, or by the operation of any law; (5) a statement by you, signed under penalty of perjury, that the information in the notification is accurate and that you have the authority to enforce the copyrights that are claimed to be infringed; and (6) a physical or electronic signature of the copyright owner or a person authorized to act on the copyright owner’s behalf. Failure to include all of the above information may result in the delay of the processing of your complaint.
Crystal Lake Real Estate
The median home value in Crystal Lake, IL is $357,000. This is higher than the county median home value of $288,600. The national median home value is $338,100. The average price of homes sold in Crystal Lake, IL is $357,000. Approximately 73.86% of Crystal Lake homes are owned, compared to 21.64% rented, while 4.5% are vacant. Crystal Lake real estate listings include condos, townhomes, and single family homes for sale. Commercial properties are also available. If you see a property you’re interested in, contact a Crystal Lake real estate agent to arrange a tour today!
Crystal Lake, Illinois has a population of 40,082. Crystal Lake is more family-centric than the surrounding county with 36.12% of the households containing married families with children. The county average for households married with children is 33.95%.
The median household income in Crystal Lake, Illinois is $96,274. The median household income for the surrounding county is $93,801 compared to the national median of $69,021. The median age of people living in Crystal Lake is 39.5 years.
Crystal Lake Weather
The average high temperature in July is 81.8 degrees, with an average low temperature in January of 12.7 degrees. The average rainfall is approximately 36.7 inches per year, with 35.1 inches of snow per year.
