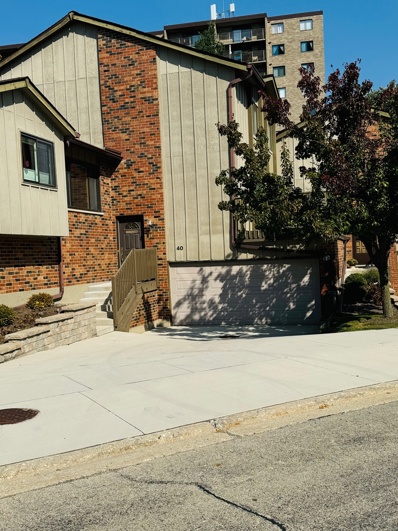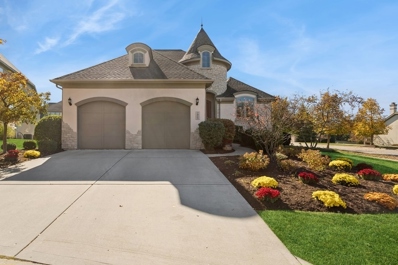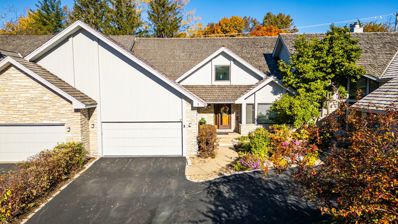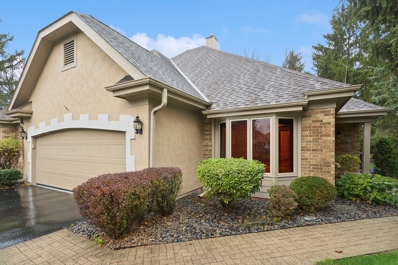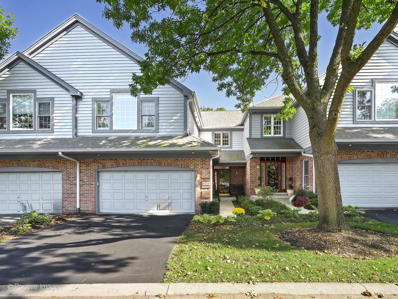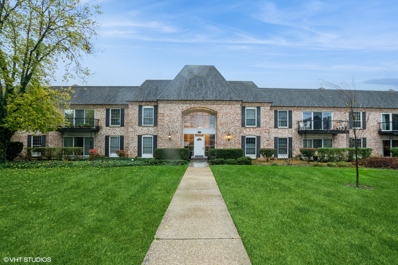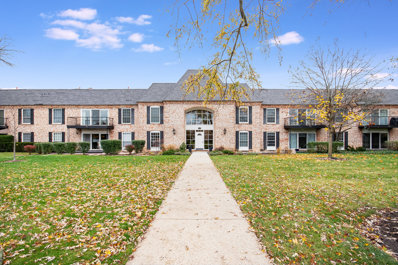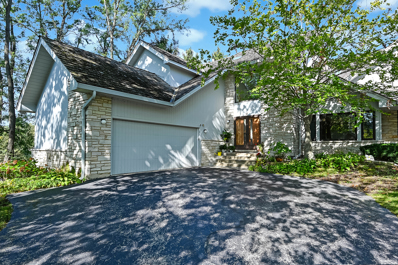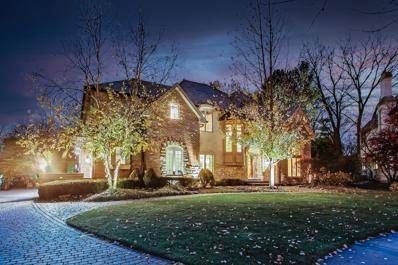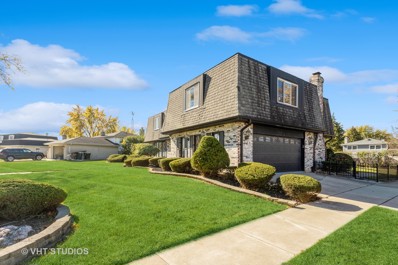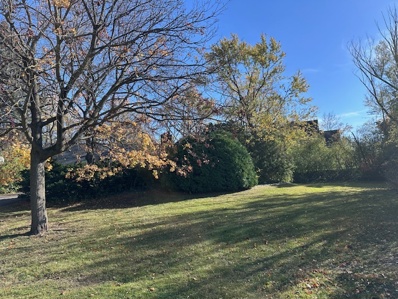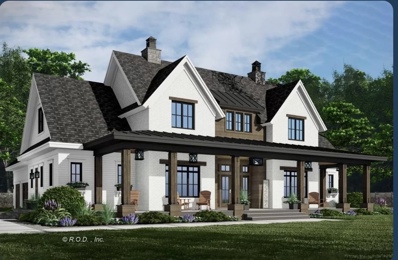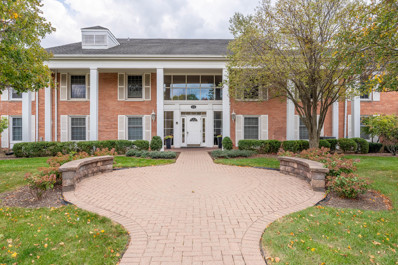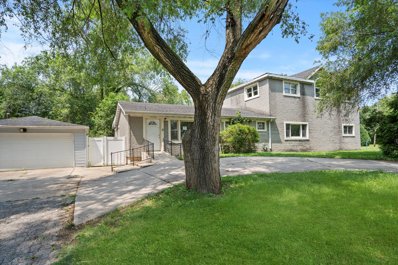Willowbrook IL Homes for Rent
The median home value in Willowbrook, IL is $305,000.
This is
lower than
the county median home value of $344,000.
The national median home value is $338,100.
The average price of homes sold in Willowbrook, IL is $305,000.
Approximately 70.31% of Willowbrook homes are owned,
compared to 20.72% rented, while
8.96% are vacant.
Willowbrook real estate listings include condos, townhomes, and single family homes for sale.
Commercial properties are also available.
If you see a property you’re interested in, contact a Willowbrook real estate agent to arrange a tour today!
- Type:
- Single Family
- Sq.Ft.:
- 1,794
- Status:
- NEW LISTING
- Beds:
- 3
- Year built:
- 1977
- Baths:
- 4.00
- MLS#:
- 12209374
- Subdivision:
- Lake Hinsdale Village
ADDITIONAL INFORMATION
AMAZING 3 BEDROOM, 2 FULL BATH, 2 HALF BATH, 2 CAR GARAGE TOWNHOUSE IN A RESORT LIKE ENVIRONMENT IN THE PRESTIGIOUS HINSDALE VILLAGE TOWNHOUSE COMMUNITY, OFFERS A WIDE RANGE OF AMENITIES, SPECIAL LIFESTYLE WITH A LARGE CLUB HOUSE, GYM ROOM, YOGA CLASSES, OUTDOOR POOL, BOAT DOCK, LAKE , TENNIS COURTS, PLAYGROUND ETC. HARDWOOD FLOOR THROUGH OUT WHOLE HOUSE , HUGE KITCHEN WITH BREAKFAST ROOM OVERLOOKING A LARGE DECK, QUARTZ COUNTER TOP, BEAUTIFUL MASTER SUITE WITH WHIRLPOOL BATH, DESIGNER PAINT IN LIVING ROOM AND FORMAL DINNING ROOM, LOWER LEVEL FAMILY ROOM WITH EXTERIOR WALKOUT ACCESS INCLUDES WET BAR, PROJECTION SYSTEM AND FIREPLACE, FRESHLY PAINTED, KITCHEN WAS UPDATED IN 2021, FURNACE , AIR CONDITIONER & WATER HEATER REPLACED IN 2023, BEAUTIFUL FRONT FLOWER BED AND CONCRETE DRIVER WAY WAS REDONE IN 2022. SO MANY UPGRADES AND FEATURES TO LIST IN THIS HOUSE, CENTRALLY LOCATED, VERY CONVENIENCE LOCATION TO SHOPPING CENTER, VERY CLOSE TO RT-83 & 67TH ST INTERSECTION, 6 MINUTES DRIVE TO I-55, GREAT SCHOOL DISTRICT 86, COMMUTER BUS TO METRA TRAIN STATION. WILL NOT LAST LONG, OWNER LICENSED ILLINOIS REAL ESTATE BROKER
- Type:
- Single Family
- Sq.Ft.:
- 1,064
- Status:
- NEW LISTING
- Beds:
- 2
- Year built:
- 1973
- Baths:
- 2.00
- MLS#:
- 12207425
- Subdivision:
- Green Willow
ADDITIONAL INFORMATION
Beautiful updates in this 2 bedroom, 2 bathroom condo - 2nd floor unit. Gorgeous updated luxury vinyl flooring, quartz countertops, cabinets, appliances and tile. There are 3 private balconies in this conveniently located condo. Additional dedicated storage / laundry room adjacent to garage on ground level
$5,999,999
6379 S County Line Road Burr Ridge, IL 60527
- Type:
- Single Family
- Sq.Ft.:
- 13,900
- Status:
- NEW LISTING
- Beds:
- 6
- Lot size:
- 1 Acres
- Year built:
- 2024
- Baths:
- 8.00
- MLS#:
- 12207208
ADDITIONAL INFORMATION
Enter a world of unmatched sophistication and exclusivity in the coveted Burr Ridge estate, nestled on Millionaires Row. This exceptional New Construction home sits on a beautifully landscaped acre and offers a rare opportunity to live in one of the area's most prestigious neighborhoods. . Experience a blend of privacy, serenity, and luxury in this stunning estate, where custom architectural details and finishes create a timeless yet inviting ambiance. The home boasts an array of impressive features, including a sauna, steam room, and a state-of-the-art theater. Featuring a gold-plated elevator, adding touch of convenience. The basement is equipped with a full kitchen and heated floors. Each bedroom is designed as a primary suite and includes its own private balcony. A four-car garage complemented by a heated driveway. Location and community are paramount here, offering a top-tier lifestyle for its valued residents. Enjoy best of both worlds with easy access to both downtown Hinsdale and downtown Burr Ridge. The area is rich with parks, country clubs, and golf courses. Near Hinsdale Hospital. Conveniently located near major transportation routes, including highways and airports, easy access to the city. All local schools include Elm Elementary, Hinsdale Middle School, and Hinsdale Central High School.
$1,169,000
7923 Savoy Club Court Burr Ridge, IL 60527
- Type:
- Single Family
- Sq.Ft.:
- n/a
- Status:
- NEW LISTING
- Beds:
- 4
- Lot size:
- 0.08 Acres
- Year built:
- 2014
- Baths:
- 4.00
- MLS#:
- 12206350
- Subdivision:
- Savoy Club
ADDITIONAL INFORMATION
Former model home, impeccably maintained. 1st floor has maple flooring throughout, inlaid tiles in foyer, plantation shutters throughout, contemporary designer lighting. Powder room has upgraded vanity cabinet, a front office has built-in cabinets, formal dining room with wood plank coffered ceiling. 18 ft ceilings in LR, stone fireplace. Gourmet kitchen facing S. and W. , butlers pantry, professionally updated pantry. Upgraded composite decking off kitchen. Rare 1st floor primary bedroom suite with a private bath, 2 sinks with plenty of counter and storage space, heated floors, soaking tub and an upgraded, oversized walk in shower. 2 Huge walk in closets. Side by side W/D in large laundry room with built in cabs, extra cabs in back hall. 2nd floor has the 2nd and 3rd bedrooms, Jack and Jill bath, loft area (which overlooks the foyer and the great room), & linen closet. Lower level has wet bar, living room, 4th bedroom/full bath, exercise room. Storage room is very large/inc shelving. 2-car garage has built in shelving, extra refrigerator included. Brand new upgraded landscaping in front of the home just completed Nov 2024. Regular weekly landscaping, snow removal, trash removal all included in monthly assessment. Monthly social events for residents, this is a development that is very welcoming. Complete home digital security and alarm system with exterior cameras. Built in surround sound theater package throughout. 3 minute drive, 15 min walk to Burr Ridge Village with wonderful amenities; Kohler spa, Sephora, Starbucks, grocery stores, restaurants, renowned Capri restaurant, boutiques, Cycle Bar, Chase Bank, etc. 4 minute drive to 55 and 294. Drive to city in less than 30 min in non-rush hour. Midway 20 minutes. O'Hare 30 min.
- Type:
- Single Family
- Sq.Ft.:
- 4,128
- Status:
- NEW LISTING
- Beds:
- 2
- Year built:
- 1991
- Baths:
- 4.00
- MLS#:
- 12202032
- Subdivision:
- Oak Creek Club
ADDITIONAL INFORMATION
Don't miss this rare opportunity to own a newly decorated luxury townhome in the prestigious gated community of Oak Creek Club, complete with 24/7 security. This stunning 4-bedroom, 4-bath residence has been renovated with high-end finishes and a designer touch-creating an irresistible, move-in-ready home that won't be available for long! Step into the exquisite main-level primary suite, featuring a spa-inspired bathroom where you can relax in a steam shower surrounded by quartz walls, unwind in the whirlpool tub. Dual custom walk-in closets add sophistication, while the first-floor laundry offers convenience right where you need it. The open-concept main floor invites you into a bright, modern white-and-gold kitchen complete with custom cabinetry, a quartz waterfall countertop and backsplash, and top-of-the-line stainless steel appliances, including a double oven and 5-burner gas stovetop. Upstairs, an en-suite bedroom with a spacious walk-in closet and lofted sitting area offers a luxurious space for guests. The expansive lower level is perfect for entertaining with a family room, two additional bedrooms, a bath, a cozy fireplace, a wet bar, and two large storage rooms. Elegant features such as vaulted ceilings, skylights, and two gas fireplaces enhance the home's appeal, while practical touches like a lawn sprinkler system, leaf guard gutters with a lifetime warranty, and two wet bars make it as functional as it is beautiful. Two sliding doors lead from the living room and private suite to a spacious rear deck-perfect for relaxing outdoors. With a freshly painted two-car garage, this impeccable property is ready to move in and waiting for you! Act fast-this show-stopping home won't last long!
- Type:
- Single Family
- Sq.Ft.:
- 2,627
- Status:
- NEW LISTING
- Beds:
- 2
- Year built:
- 1988
- Baths:
- 3.00
- MLS#:
- 12184905
ADDITIONAL INFORMATION
Welcome to this bright and spacious 2-bedroom, 2.5-bathroom home, featuring two primary suites-one on the main level and another on the second floor, allowing for one-story living if desired. The charming, covered entryway steps into a gracious foyer, setting the tone for the rest of the home. With 9-foot high ceilings, a large loft space, and an office area, this home offers plenty of room to live and work. The eat-in kitchen and formal dining room are perfect for entertaining. The formal dining room provides an elegant space for family gatherings and dinner parties. Enjoy the comfort of a fully finished basement with new carpet, a new HVAC system, washer/dryer, sump pump, and a full-house generator. The home also includes an alarm system for added security. Located in the sought-after Burr Ridge area, this home is part of the desirable Pine Tree subdivision. The neighborhood is known for its serene environment, excellent schools, and convenient access to shopping, dining, and major highways. Additional features include a 2-car garage and a bright, welcoming atmosphere with plenty of natural light throughout. Don't miss out on this exceptional property-schedule a viewing today and experience the charm and comfort of this beautiful home!
- Type:
- Single Family
- Sq.Ft.:
- 2,000
- Status:
- NEW LISTING
- Beds:
- 2
- Year built:
- 1995
- Baths:
- 3.00
- MLS#:
- 12192581
- Subdivision:
- Chasemoor
ADDITIONAL INFORMATION
WELCOME TO THIS RENOVATED, STUNNING, OPEN, BRIGHT, LIGHT CHASEMOOR TOWNHOME! ENJOY NEW WHITE KITCHEN, STAINLESS STEEL APPLIANCES, EXPANSIVE ISLAND. OPENS TO A PRIVATE DECK OVERLOOKING TRANQUIL POND, LUSH LANDSCAPING. FRENCH DOOR ENTRY INTO VAULTED CEILING LIVING ROOM WITH COZY GAS FIREPLACE. EXPANSIVE 2ND FLOOR, WALK UP TO LOFT & 2ND FL LAUNDRY, BEAUTIFUL MASTER BEDROOM, GORGEOUS RENOVATED MASTER BATH, TWO SINKS, SEP TUB & SHOWER. LARGE 2ND BEDROOM W ENSUITE RENOVATED BATH. HARDWOOD FLOORING & HIGH CEILINGS THROUGHOUT. LOOK-OUT FINISHED BASEMENT WITH STORAGE ROOM. ATTACHED GARAGE. SHORT WALK TO HIP SHOPPING & DINING, STARBUCKS, LIFETIME FITNESS, BURR RIDGE VILLAGE & PACE BUS.
- Type:
- Single Family
- Sq.Ft.:
- 1,482
- Status:
- NEW LISTING
- Beds:
- 2
- Year built:
- 1980
- Baths:
- 2.00
- MLS#:
- 12205797
- Subdivision:
- Lake Hinsdale Village
ADDITIONAL INFORMATION
1st floor condominium in Lake Hinsdale Village. Neutral decor and quality carpeting throughout. Newer appliances too. Spacious master suite with large walk-in closet. Sunny, eastern views with lovely plantings, provided by management, outside the windows muting parking lot views Award-winning neighborhood with extensive walking/hiking/bike paths, tennis courts, a 10,000 sq ft clubhouse, a 13 acre lake plus a swimming pool! Easy access to most major expressways too.
$450,000
17 Kyle Court Willowbrook, IL 60527
- Type:
- Single Family
- Sq.Ft.:
- 2,078
- Status:
- NEW LISTING
- Beds:
- 3
- Year built:
- 1970
- Baths:
- 3.00
- MLS#:
- 12198795
ADDITIONAL INFORMATION
Beautiful 3 bedroom, 3 bathroom townhome nestled on idyllic courtyard setting in Lake Hinsdale Village. Inside you'll be greeted with a spacious and bright living room with oversized sliding glass doors that open to the outdoor private patio. Sun filled kitchen boasts wood cabinetry, stainless steel appliances and an eat-in area. First floor bedroom offers a serene view of the leafy tree lined courtyard. Main level includes a formal dining room and full bathroom. Upstairs you'll find a spacious primary suite featuring vaulted ceilings, dressing room with double vanity and private bath. Additional second floor bedroom with ensuite and balcony overlooking the courtyard grounds. Full basement with large recreational living area. Tuck away all your extras in the storage / laundry room. Attached 2 car garage allows easy access to both the kitchen and patio. Just steps away from resort style living with amenities including club house, swimming pool and tennis / pickleball courts. Conveniently located near Rt. 83 and minutes from the best shopping and dining in the western suburbs.
- Type:
- Single Family
- Sq.Ft.:
- 1,550
- Status:
- NEW LISTING
- Beds:
- 3
- Year built:
- 1974
- Baths:
- 2.00
- MLS#:
- 12206118
- Subdivision:
- Lake Hinsdale Village
ADDITIONAL INFORMATION
Welcome to this spacious 3-bedroom, 2-bath condo with a Temp-controlled 1-car attached garage in the highly desirable Lake Hinsdale Village. The bright and open living area features large windows that fill the space with natural light and provide stunning lake views. The updated flooring throughout gives the unit a fresh, modern feel. Enjoy relaxing on your private balcony, overlooking peaceful waters and lush greenery. The kitchen boasts warm wood cabinetry, stainless steel appliances, and plenty of counter space. In-unit laundry and generously sized bedrooms add to the convenience and comfort. The master suite offers a private bath, a walk-in closet, and serene water views. Lake Hinsdale Village is a wonderful vacation year-round-like community boasting amenities such as a swimming pool, party room, clubhouse, tennis courts, basketball court, exercise room, sundeck, playground, paddle boats, fishing, and trail paths. Located minutes from top shopping, dining, and expressways, this home offers the perfect blend of peaceful living and city convenience. RECENT UPDATES: HVAC-2021; Dishwasher 2023 Microwave-2023; Washer Dryer-2024; New Windows and Sliding Door-2023, Water Filter-2023 A must see***
- Type:
- Single Family
- Sq.Ft.:
- 1,400
- Status:
- NEW LISTING
- Beds:
- 2
- Baths:
- 2.00
- MLS#:
- 12205975
- Subdivision:
- Carriage Way
ADDITIONAL INFORMATION
Beautiful 1st floor unit. Spacious living room featuring a romantic fireplace and relaxing patio. Large dining room off a tastefully appointed updated kitchen with raised panel oak cabinets. Newer stainless-steel appliances. Both owners and guest bedrooms have a private bath. In unit washer & dryer. Sizeable patio overlooks a park-like entrance and common area. Take elevator down to car attached under building parking space #53. Car wash area in garage too. Extra storage room around to the right off the elevator # 64. Newer furnace and AC. Huge Burr Ridge Harvester Park. Google it and look it is unbelievable. Just minutes from the Burr Ridge Village Center's shopping & dining. Easy access to I55 & I294, Midway or O'Hare.
$1,899,000
1604 Burr Ridge Club Burr Ridge, IL 60527
- Type:
- Single Family
- Sq.Ft.:
- 4,573
- Status:
- NEW LISTING
- Beds:
- 3
- Lot size:
- 0.37 Acres
- Year built:
- 1987
- Baths:
- 4.00
- MLS#:
- 12205902
- Subdivision:
- Burr Ridge Club
ADDITIONAL INFORMATION
Coveted Burr Ridge Club residence exuding scale and sophistication around every corner. Soaring 18' foyer w/ winding staircase immediately flows through to statement-making family room w/ 11' coved ceiling, herringbone-laid oak hardwoods, natural stone fireplace, wet bar and French door paver patio and backyard access. Sun-filled office showcases built-in shelving and framed backyard views. Expansive living room w/ oak hardwoods and marble surround fireplace. Dining room w/ designer fixture and emphasized millwork. Chef's kitchen showcases custom cabinetry, quartzite counters, paneled Sub-Zero refrigerator, stainless steel Thermador appliance package, porcelain tile backsplash, and paneled peninsula w/ stool seating. Sunken breakfast room w/ tray ceiling surrounded by wall of windows and French door paver patio access. Marble powder room w/ textured wallpaper and curated pendants. Porcelain-tiled laundry/mudroom. Second level centered by oversized landing and designer chandelier. Principal suite w/ angled 11' ceilings flooded with natural light and tree top views features a gas fireplace, dual walk-in closets, plus light and bright marble en suite. Envious guest suite w/ 11' ceilings, marble surround fireplace, 10' x 14' composite balcony, and walk-in closet + spa-inspired bath. Sunny 3rd suite w/ dual reach-in closets and newly refreshed bath. Unfinished lower level offers expansion opportunity and storage galore including cedar closet. Epoxied two-car garage. Partially covered paver patio perfect for seasonal entertaining plus fully-fenced concrete patio as additional private outdoor space or ideal winter dog run. Park-like estate lot creates a uniquely spacious two-tiered backyard w/ room to roam. The Burr Ridge Club sits on roughly 35 lush, manicured acres and includes 24-hour guarded entrance, full-time grounds crew and member-only access to magazine-worthy clubhouse, outdoor pool, newly resurfaced pickle, tennis, and bocce courts. Subtle but substantial interior scale in a world-class Club setting; this is home.
- Type:
- Single Family
- Sq.Ft.:
- 1,500
- Status:
- NEW LISTING
- Beds:
- 3
- Year built:
- 1972
- Baths:
- 2.00
- MLS#:
- 12200688
- Subdivision:
- Carriage Way
ADDITIONAL INFORMATION
Best pricing for a 3 bedroom in Burr Ridge! This first floor 3 bedroom and 2 full bath condo is centrally located to I-55 and the wonderful Burr Ridge Village Center. New refrigerator, oven, and dishwasher just delivered (10/24). In Unit Laundry. Primary bedrooms has walk in closet and private full bath. Second and third bedrooms are generous in size with great closet space. Enjoy your private patio out the double-wide sliding door which over looks quiet green space. Fireplace for warm upcoming winter nights. Parking is convenient in the indoor heated garage which has extra storage and car wash stall. Additional storage locker located near indoor parking. Perfect for buyer looking for a place where they can move in and build some equity with improvements.
- Type:
- Single Family
- Sq.Ft.:
- 3,753
- Status:
- NEW LISTING
- Beds:
- 4
- Year built:
- 1991
- Baths:
- 4.00
- MLS#:
- 12178648
- Subdivision:
- Oak Creek Club
ADDITIONAL INFORMATION
Spacious Stone & cedar townhome in Burr Ridge's gated community-Oak Creek Club. QUALITY built with open floor plan, soaring ceilings, skylights, lots of light. Living room with gas fireplace and wall of windows opens to Separate dining room. Slider NEW (2018). Eat in kitchen with beautiful Bamboo floors and Hickory cabinets. All New light fixtures, knobs & granite counters (2016). Slider from kitchen to wrap around deck. Deck NEW (2022). 1st floor laundry. Powder room updated in 2020 with NEW Toto toilet, Granite Counter, & faucets. Spacious Master bedroom with volume ceiling. Master bath updated in 2021 with NEW Toto toilet, granite counters and NEW faucets. Walk-in closet with organizers. Spectacular Walk-out Lower level with Built-in Home Theater System-TV stays, Wet bar with black granite & refrig, Rec room with gas fireplace, additional bedroom, and bath. Slider is NEW (2018) Office area has built-in shelfing. Super patio for entertaining! New cedar shake roof in 2015. NEW Furnace & Central air (2019). Loads of storage in this home. Conveniently located to Burr Ridge Center's shopping & restaurants. Easy access to expressways & Chicago. Well maintained but sold "as is". HOA fees include 24 hr gatehouse and are paid quarterly.
- Type:
- Single Family
- Sq.Ft.:
- 2,700
- Status:
- NEW LISTING
- Beds:
- 4
- Lot size:
- 0.58 Acres
- Year built:
- 2024
- Baths:
- 4.00
- MLS#:
- 12205532
ADDITIONAL INFORMATION
Almost Completely New Construction with a Traditional farmhouse look features an open floor plan, 9 ft. ceilings, Shaker Cabinet kitchen fitted with Cafe' appliances and boasts plenty of Quartz counters. 5 bedrooms. 3.5 baths. The home is distinctively appointed throughout with indoor and outdoor areas for fun and relaxation on a 100' X 252' lot in Willowbrook. Hinsdale School District. Foundation: Original plus addition added, includes garage and structure above. Waterproofing, new drainpipes, sump and ejector pumps. Building structure frame is stone, R21 insulation. Vinyl Argon windows. Dual GFA HVAC allows for zoned heating and cooling. Roofing is architectural asphalt over main structure and steel over front porch. Interior has oak hardwood flooring on main and second level, with waterproof vinyl in lower. 9 foot ceilings on all levels. Kitchen is equipped with white Shaker cabinetry, quartz counters and Cafe appliances. Baths are appointed with Italian porcelain shower walls, porcelain tile flooring and a variety of vanity counters. You will love the amount of storage space and the areas available for entertainment and relaxation, both indoors and out. Large attached garage with convenient house access. Located in a beautiful area on a large lot. Make it your sanctuary!
$2,195,000
6256 Wildwood Lane Burr Ridge, IL 60527
- Type:
- Single Family
- Sq.Ft.:
- 7,055
- Status:
- NEW LISTING
- Beds:
- 5
- Lot size:
- 0.47 Acres
- Year built:
- 1995
- Baths:
- 4.00
- MLS#:
- 12204935
ADDITIONAL INFORMATION
Beautiful custom five-bedroom home with idyllic views of water and in top school districts. Enter through a uniquely designed chevron patterned wood door into a welcoming two-story foyer with pretty marble floor. Cathedraled formal living room and elegant dining room with stunning chandelier and matching sconces. Warm paneled library office with built in bookcases and desk is enclosed with beveled glass French doors. Sunroom with sweeping walls of windows showcasing gorgeous landscaping and tranquil views. The large open family room is the perfect center of the open floor plan and features a massive stone fireplace, gorgeous lighting, 10-foot stepped ceiling. Kitchen is outfitted with custom cherry cabinetry, center island, extensive storage, wide plank hardwood floor, and large breakfast room with generous table space and French door to paver patio and breathtaking gardens with peaceful water views. Impressive primary bedroom offers everything you would expect with a large marble fireplace, dream closet with custom closet organization, pretty sunroom/sitting room with walls of windows providing a view worth of a lovely vacation spot. Primary bathroom enjoys large walk-in shower, steam shower, freestanding pedestal air tub, ideal built-in makeup vanity, double sinks, beautiful cabinetry and designer lighting. Second floor offers five bedrooms, three baths, secondary back staircase. Basement with 10' pour offers deep window wells with sunlight, rough-in for full bath, fireplace rough-in, and endless possibilities for expansion. Attached 3.5 car garage, paver driveway and walks, exceptional slate style roof (new 2015), quiet cul-de-sac location, easy walk to Hinsdale Central and Elm School with bus to HMS.
- Type:
- Single Family
- Sq.Ft.:
- 3,120
- Status:
- NEW LISTING
- Beds:
- 4
- Lot size:
- 0.33 Acres
- Year built:
- 1976
- Baths:
- 3.00
- MLS#:
- 12195346
- Subdivision:
- Palatial Hills
ADDITIONAL INFORMATION
Welcome home to this spacious two-story gem in the Palatial Hills Subdivision of Willowbrook. This 4-bedroom, 2.1-bath beauty is packed with updates and conveniently located on a large corner lot. You'll love the proximity to schools like The District 62 Gower West Elementary School and District 86 Hinsdale South High School, just a few minutes away. The classic 1976 brick home features a mansard roof, manicured landscaping, with updates including new paver front porch, new white tile style luxury vinyl in the entry and kitchen, as well as freshly refinished hardwood floors throughout. The home has been freshly painted and boasts new LVP floors in the basement, along with electrical updates and refreshed bathrooms. With spacious rooms and multiple living areas, including a finished basement with a bar, this home offers plenty of space for enjoyment. The Primary Suite features a large walk-in closet including two safes perfect for jewelry or important documents and a luxury bath with skylight above a deep soaking tub. The fourth bedroom is 21x22 with a tandem room 14x14. It is staged as a lovely children's suite. However, it could serve as an exercise/office suite. Outside, there is an enclosed patio, paver patios, and a sunny south/west-facing fenced backyard with a gazebo. Nearby attractions include 100's of miles of nature preserves, the Darien Sportsplex, Indian Prairie Public Library, Darien Community Park and of course great shopping and restaurants. For those who commute often, the home is conveniently located near major thoroughfares such as Kingery Highway/Route 83, I-55, and I-294 with easy access to Chicago, O'Hare and Midway. This home truly offers the best of both worlds - a peaceful retreat with all the conveniences nearby. Note: This is an Estate Sale and the property is conveyed "as-is"
- Type:
- Single Family
- Sq.Ft.:
- 3,568
- Status:
- NEW LISTING
- Beds:
- 4
- Year built:
- 2008
- Baths:
- 4.00
- MLS#:
- 12204828
ADDITIONAL INFORMATION
Welcome to your dream home, offering an expansive 3,500 square feet of meticulously designed living space. The main floor features a dining room perfect for large family gatherings, alongside a kitchen that's ideal for entertaining and family dinners. The kitchen is equipped with cherry wood cabinetry, a breakfast island, a walk-in pantry, and all stainless-steel appliances. The flooring throughout this level is a stunning combination of Indonesian and Brazilian walnut, complemented by marble accents. The cozy family room comes with a fireplace, and there's a private office that doubles as a library, easily convertible to a living room if needed. The main floor also includes access to a spacious 3-car garage with a large driveway. The second floor boasts four spacious bedrooms, one of which has access to a private roof deck. The convenience of a second-floor laundry room cannot be overstated. The floor also features three full bathrooms, with the primary suite offering a luxurious experience with a jacuzzi bath, marble shower, and walk-in closets. The home also includes a huge unfinished basement of over 1700 sq ft. with its own fireplace, providing endless possibilities for customization. Located with easy access to highways and nearby stores, this magnificent custom-built home combines luxury with practicality.
$1,300,000
335 Countryside Court Burr Ridge, IL 60527
- Type:
- Land
- Sq.Ft.:
- n/a
- Status:
- Active
- Beds:
- n/a
- Lot size:
- 1.23 Acres
- Baths:
- MLS#:
- 12203783
ADDITIONAL INFORMATION
This is a rare opportunity to build your dream estate located in the prestigious Hinsdale Central High School and Elm Elementary school. This wonderful parcel of land is 1.23 acres in size and is situated at the end of a very quiet cul-de-sac. The location is perfect for commuters needing access to all of the major expressways and the BNSF Metra train line. The property is being offered solely as land value. The ranch house that sits on the property was built in 1965 and has sustained major water damage. It is not to be shown.
- Type:
- Single Family
- Sq.Ft.:
- 1,875
- Status:
- Active
- Beds:
- 2
- Year built:
- 1979
- Baths:
- 2.00
- MLS#:
- 12195965
- Subdivision:
- Lake Hinsdale Village
ADDITIONAL INFORMATION
Highly sought after largest condo 1850 sq.ft. in a favorite newer building in Lake Hinsdale Village. Hard to find floor plan with Family Room and fireplace. Glorious room sizes! Needs refreshing, so bring your ideas and make it your own. All windows and doors have been replaced. This is a smoke-free building, and the unit is being sold AS-IS. Lake Hinsdale Village is your Resort in the western suburbs, the Lake for fishing and paddle boats, naturalized landscaping along the lake shores, walking paths, tennis and pickleball courts, playground, swimming pool and the beautiful Clubhouse which is the center of many activities like Yoga, card games, work-out room, monthly resident parties and your family celebrations. Move Confidently!
$1,575,000
9265 Forest Edge Drive Burr Ridge, IL 60527
- Type:
- Single Family
- Sq.Ft.:
- 3,482
- Status:
- Active
- Beds:
- 4
- Lot size:
- 0.55 Acres
- Baths:
- 4.00
- MLS#:
- 12202655
ADDITIONAL INFORMATION
KNOWN FOR BUILDING ARCHITECTURALLY STUNNING AND HIGH-QUALITY Custom Homes, SKYCREST HOMES is offering a Rare and Special New Build Opportunity in prestigious Forest Edge subdivision. Where should we begin? This proposed new construction offers the BEST OF EVERYTHING, a spacious, functional yet very desirable floorplan, high-end finishes throughout. This Proposed Construction Modern and very desirable proposed plan is the ultimate luxury experience throughout. This open concept home is perfect for entertaining with the gourmet kitchen and adjacent oversized family room. The modern kitchen features quartz countertops, an over-sized island, a pantry, as well as 42" cabinets and stainless-steel appliances. The eating area is openly situated along the great room providing the ideal layout to enjoy a relaxing night in or entertaining friends. Main floor master suite to allow for long term enjoyment of this home. The second-floor features 3 additional bedrooms with a Jack and Jill bath and an en-suite bedroom. LOCATION, LOCATION, LOCATION. Private lot location, easily one of the best lots in the neighborhood. Lake Michigan water, sewer, gas and electric. Homesite has potential for a walkout basement and utilities run to site. Located in close proximity to major transportation routes, including highways and airports. Burr Ridge allows for easy access to downtown Chicago and other neighboring cities, making it an ideal location for commuters and jet setters alike. Conveniently located residents will enjoy easy access to a plethora of amenities and recreational opportunities. Minutes from shopping, dining, METRA, parks, schools, and BURR RIDGE Center. For the discerning buyer seeking an impeccably Build to Suit Residence set amidst wooded splendors. Embrace the freedom to build, design, and cultivate your own slice of paradise in this enchanting community. Plat of Survey is included under Additional Information. Pictures of a recent completed project.
$439,000
5 Kane Court Willowbrook, IL 60527
- Type:
- Single Family
- Sq.Ft.:
- 1,672
- Status:
- Active
- Beds:
- 3
- Year built:
- 1970
- Baths:
- 3.00
- MLS#:
- 12200787
- Subdivision:
- Lake Hinsdale Village
ADDITIONAL INFORMATION
Lovely updated townhouse in beautiful Lake Hinsdale Village featuring a bright open floor plan with a private yard with retractable awning. The second level offers a spacious primary suite with steam shower, fireplace and custom cabinets. Additional highlights include a 2+ car garage, natural gas hook up for the grill, ample closet space throughout and a large laundry room. The finished lower level is perfect for entertaining. Enjoy resort-style living in this vibrant community, complete with a clubhouse, pool, workout facility, walking paths, park, paddle boats and tennis/pickleball courts, all this in a convenient location.
- Type:
- Single Family
- Sq.Ft.:
- 1,500
- Status:
- Active
- Beds:
- 2
- Year built:
- 1961
- Baths:
- 2.00
- MLS#:
- 12201301
ADDITIONAL INFORMATION
Condo in Burr Ridge- perfect opportunity to bring in all your own ideas and make this home your own! 2 Bedroom + den. Master bedroom with full master bath and walk in closet. Convenient in-unit laundry. Includes 2 garage parking spaces. Welcome Home! Close to all accommodations including schools, parks, shops, restaurants and more!
- Type:
- Single Family
- Sq.Ft.:
- 2,950
- Status:
- Active
- Beds:
- 4
- Lot size:
- 1.03 Acres
- Year built:
- 1969
- Baths:
- 3.00
- MLS#:
- 12198981
ADDITIONAL INFORMATION
High quality, excellent location, exclusively tranquil & with a one-of-a-kind backyard you will find in this completely gutted 4bdrs & 3bth home which sits on over 1 acre lot in this premium area, at the end of a private cul-de-sac surrounded by newer custom luxury homes, a creek and partially wooded area. Main level floor plan has a great flow leading from the foyer to library, living room, dining room & eating area. Top line kitchen with SS applc, quartz cntrtps, marble tiles and mosaic backsplash together with family room overlook and walk out to the huge patio & amazing private backyard surrounded by a creek. One good-sized bedroom together with full bath fulfills completely the desire for entertainment and guests in the first floor. The marble floor & hardwood floors span the entire main level. On the upper level across the master suite with marble tiles & cntrtops, separate shower & walk-in closets are 2 others spacious bdrms with oversized closets and another full bath with double sinks. Full,partially finished, walk-out basement. Brand new gutters, windows & accents, multizone radiant heat, AC, etc. Superb, prime A+ location with easy access to expressway, close to shops, Whole Foods, downtown Hinsdale, downtown Burr Ridge, parks, golf course, schools, cafes, restaurants. Hinsdale Central High School district. Don't miss it!
$399,900
9050 Elm Avenue Burr Ridge, IL 60527
- Type:
- Single Family
- Sq.Ft.:
- 2,784
- Status:
- Active
- Beds:
- 7
- Year built:
- 1957
- Baths:
- 4.00
- MLS#:
- 12200473
ADDITIONAL INFORMATION
Situated on just about an acre of land in the highly sought after Lyons Township school district, this spacious 7 bedroom, two story home is ideal for anyone looking for equity potential and size! The home was originally a split level and had a large two story addition added at some point in the history of the home. The property has 7 bedrooms, 4 of which are on the main level and three on the second level, 3 full bathrooms, finished basement, grand family room with fireplace. This home has the size any buyer is seeking and has potential to be quite the grand home once brought up to date with modern finishes which is in so much demand in this market! The location should not be overlooked, practically on a dead end street, the large lot gives privacy and a nature feeling. The school district is highly coveted and the home is close to I-294, I-55 and much more! Do not pass on this as value add opportunities rarely come available in Burr Ridge


© 2024 Midwest Real Estate Data LLC. All rights reserved. Listings courtesy of MRED MLS as distributed by MLS GRID, based on information submitted to the MLS GRID as of {{last updated}}.. All data is obtained from various sources and may not have been verified by broker or MLS GRID. Supplied Open House Information is subject to change without notice. All information should be independently reviewed and verified for accuracy. Properties may or may not be listed by the office/agent presenting the information. The Digital Millennium Copyright Act of 1998, 17 U.S.C. § 512 (the “DMCA”) provides recourse for copyright owners who believe that material appearing on the Internet infringes their rights under U.S. copyright law. If you believe in good faith that any content or material made available in connection with our website or services infringes your copyright, you (or your agent) may send us a notice requesting that the content or material be removed, or access to it blocked. Notices must be sent in writing by email to [email protected]. The DMCA requires that your notice of alleged copyright infringement include the following information: (1) description of the copyrighted work that is the subject of claimed infringement; (2) description of the alleged infringing content and information sufficient to permit us to locate the content; (3) contact information for you, including your address, telephone number and email address; (4) a statement by you that you have a good faith belief that the content in the manner complained of is not authorized by the copyright owner, or its agent, or by the operation of any law; (5) a statement by you, signed under penalty of perjury, that the information in the notification is accurate and that you have the authority to enforce the copyrights that are claimed to be infringed; and (6) a physical or electronic signature of the copyright owner or a person authorized to act on the copyright owner’s behalf. Failure to include all of the above information may result in the delay of the processing of your complaint.
