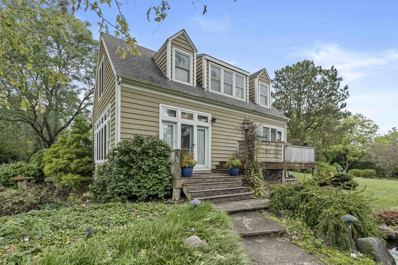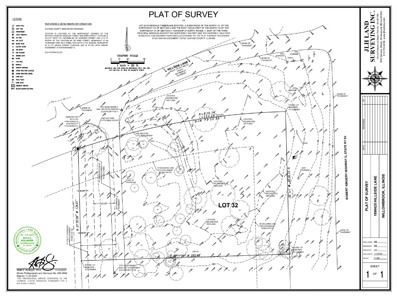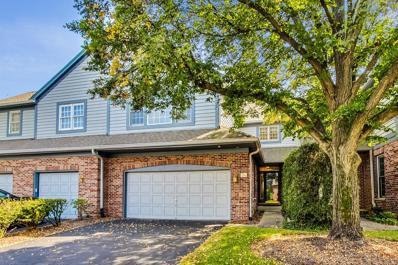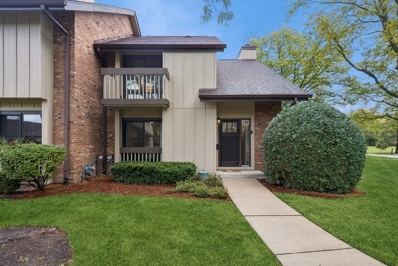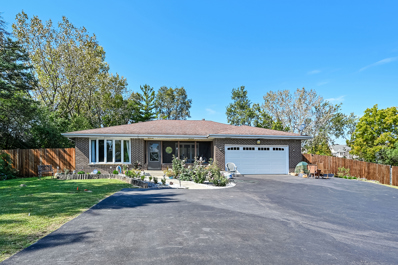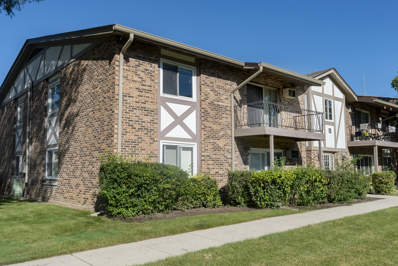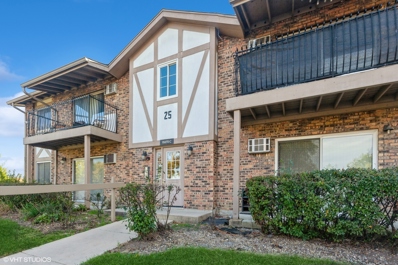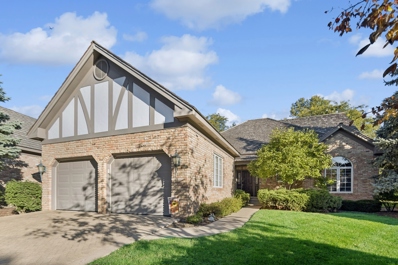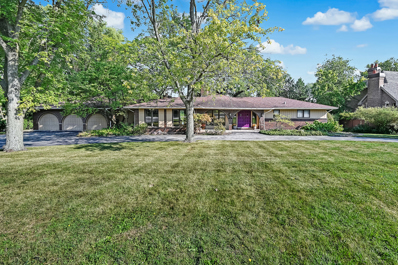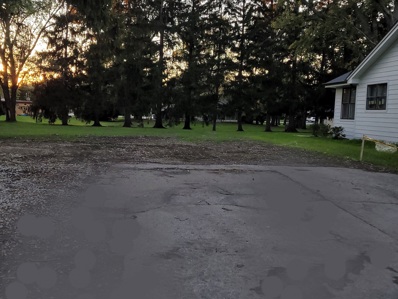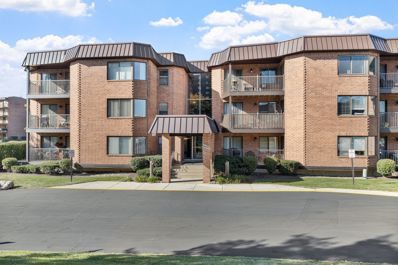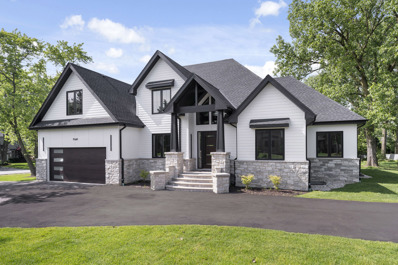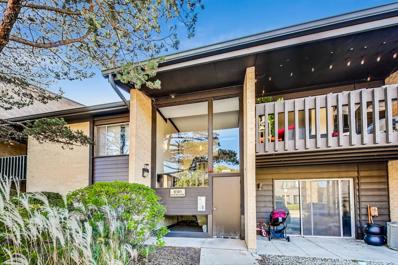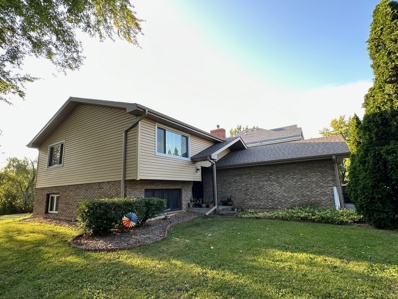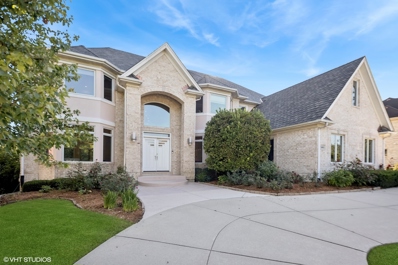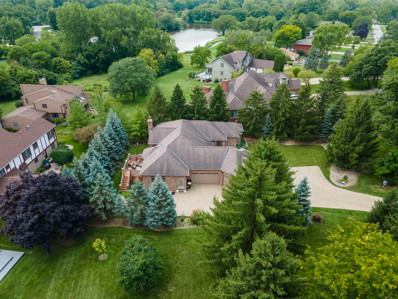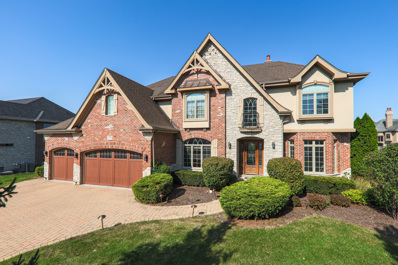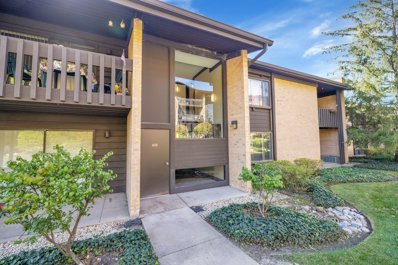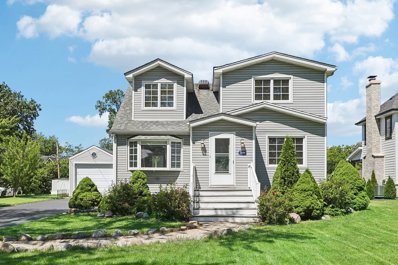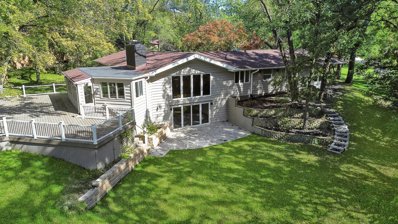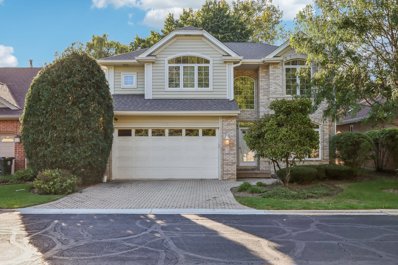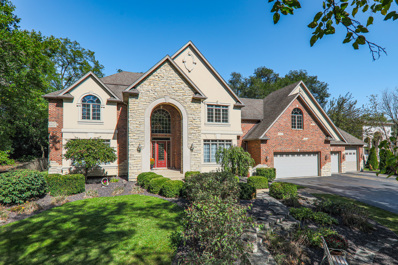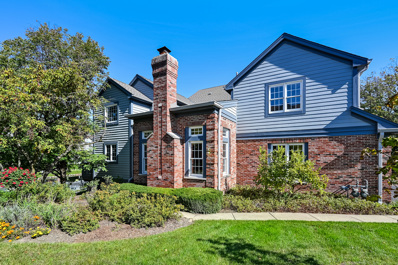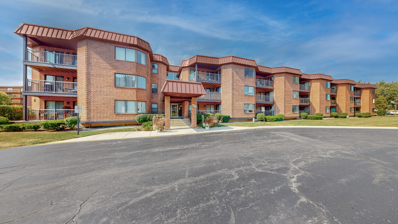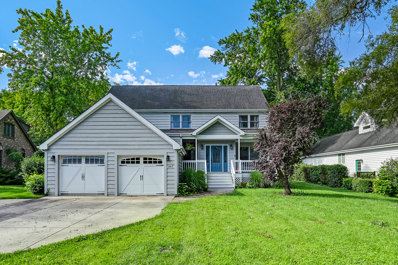Willowbrook IL Homes for Rent
- Type:
- Single Family
- Sq.Ft.:
- 2,500
- Status:
- Active
- Beds:
- 3
- Lot size:
- 1.86 Acres
- Year built:
- 1948
- Baths:
- 3.00
- MLS#:
- 12164252
ADDITIONAL INFORMATION
Welcome to your private paradise in Willowbrook, nestled within the highly sought-after Hinsdale Central High School District! This rare opportunity offers an expansive 1.86 acres of serene, landscaped grounds, perfect for outdoor enthusiasts and those seeking tranquility. Step inside this charming home featuring three spacious bedrooms on the upper level, including a beautifully remodeled primary suite complete with a luxurious ensuite bathroom. The open-concept kitchen flows seamlessly into a massive family room, adorned with a stunning ceiling mural that adds a touch of artistry and character to the space-ideal for gatherings and entertaining. Plus, there's an additional room that can easily be converted into a first-floor bedroom or a separate dining area to suit your needs. The property also includes an attached studio apartment, perfect for guests, in-laws, or as a private home office. Enjoy the best of both worlds with ample space for relaxation and outdoor enjoyment. Don't miss your chance to own this unique gem in Willowbrook-schedule your private showing today!
- Type:
- Land
- Sq.Ft.:
- n/a
- Status:
- Active
- Beds:
- n/a
- Lot size:
- 0.91 Acres
- Baths:
- MLS#:
- 12190914
ADDITIONAL INFORMATION
Welcome to 16W425 Hillside Ln, Willowbrook, IL 60521! This beautiful 0.91-acre vacant land offers a serene canvas for your dream home. Nestled within mature trees and boasting a picturesque landscape, this property presents endless possibilities for creating your masterpiece residence. With its natural charm and ambiance, this parcel of land provides the perfect setting you've been longing for. Don't miss out on this exceptional opportunity. Drive by today and bring your offers to make your dream home a reality!
$550,000
74 Trent Court Burr Ridge, IL 60527
- Type:
- Single Family
- Sq.Ft.:
- 2,090
- Status:
- Active
- Beds:
- 2
- Year built:
- 1995
- Baths:
- 3.00
- MLS#:
- 12188545
- Subdivision:
- Chasemoor
ADDITIONAL INFORMATION
Rarely available 2,000+sq. foot 2-Story Townhome in coveted Chasemoor! Inviting Floorplan with Newly Refinished Hardwood Floors, Grand Living Room with Gas Fireplace, Vaulted Ceilings, 2 Skylights and Recessed Lighting. Huge Kitchen with Granite Counter Tops, White 42" Cabinetry, All White Appliances, Glass Mosaic Tile Backsplash, Recessed Lighting and Pantry Closet. Huge Breakfast Bar Overlooks the Dining Room that includes Extra cabinetry and Sliding Glass Doors that Lead to private Patio overlooking the Courtyard. 2nd Floor Primary Suite includes Double Closets & Vaulted Ceilings along with a Spacious Primary Bath featuring a Double Vanity, Stand Up Shower, Soaking Tub, and white ceramic tile floors. Bright & Open 2nd Bedroom includes similar en-suite set up with Vaulted Ceilings, Double Closets and Custom 3-Day Blinds. Good-sized Loft currently used as Work Center that is overlooking the Living Room along with extra Linen Closets, Laundry with Front-Loader Samsung Washer & Dryer rounding out the 2nd Floor. Full Basement adds another 1,000sf and awaits your finishes with tall 9 Foot Ceilings and Egress Windows. 200-Amp Service with All New Electric Lines, Newer Furnace & AC (2019) and Hot Water Tank (2024). Quiet cul-du-sac location just minutes to all Village Center Amenities, Walking Paths, Ponds, Highways and Public Transportation.
$475,000
24 Kane Court Willowbrook, IL 60527
- Type:
- Single Family
- Sq.Ft.:
- n/a
- Status:
- Active
- Beds:
- 3
- Year built:
- 1970
- Baths:
- 3.00
- MLS#:
- 12178970
- Subdivision:
- Lake Hinsdale Village
ADDITIONAL INFORMATION
Experience luxury living in this stunning end-unit townhome at Lake Hinsdale Village. This 3-bedroom, 3 full bath home has been completely reimagined just 3 years ago, showcasing a modern open floor plan with a 2-story foyer flooded with natural light. The gourmet kitchen features commercial-grade Viking stainless appliances, quartz countertops, an island, and designer lighting. Hardwood floors, custom window treatments, and an elegant accent wall add sophistication throughout. Enjoy a cozy evening by the wood-burning fireplace with a gas starter, or relax on your enclosed private patio. The first-floor bedroom with a full bath offers convenience, while two second-floor suites and professionally organized closets add to the comfort. The finished basement offers additional living space. Community amenities include a pool, tennis courts, a clubhouse, and an exercise room. Close to schools, shopping, dining, and transportation, this home is perfectly located for today's modern lifestyle.
- Type:
- Single Family
- Sq.Ft.:
- 1,979
- Status:
- Active
- Beds:
- 3
- Lot size:
- 2.3 Acres
- Year built:
- 1971
- Baths:
- 2.00
- MLS#:
- 12174243
ADDITIONAL INFORMATION
Welcome to a unique opportunity to build your dream home, renovate the existing home or develop this expansive 2.3-acre parcel with multiple properties. Nestled within a beautifully tree-lined lot, this parcel offers endless possibilities. Existing brick ranch home on property with 3 bedrooms, 2 full baths, office, kitchen with an island plus separate dining room, sunroom and partial basement that offers a recreation room, bar, and utility room. Imagine the privacy and tranquility of a secluded retreat, all while being just moments away from the conveniences of modern living. Whether you envision constructing a custom single-family home, revitalizing the current home, or investing in the land for future development, this property stands as the perfect canvas for your aspirations. Enjoy easy access to Route 83, along with nearby shopping and dining options, ensuring that everything you need is within reach. Don't miss out on this rare chance to create something truly special.
- Type:
- Single Family
- Sq.Ft.:
- 920
- Status:
- Active
- Beds:
- 2
- Year built:
- 1970
- Baths:
- 1.00
- MLS#:
- 12189698
ADDITIONAL INFORMATION
Best value in town! 2nd floor 2 bedroom with spacious room sizes. Perfect opportunity to bring in all your own ideas and make this home your own. Courtyard view. Close to all accommodations including schools, parks, shops, restaurants and more. Coin laundry & storage locker in the building. HOA cover heat, gas, water & garbage. Community clubhouse with a variety of amenities, including pools, grill/picnic area, weight room, whirpool, saunas, gymnasium w/ basketball & volleyball and fully equipped kitchen & hospitality room. Sold AS-IS. No rental restrictions.
- Type:
- Single Family
- Sq.Ft.:
- n/a
- Status:
- Active
- Beds:
- 1
- Year built:
- 1970
- Baths:
- 1.00
- MLS#:
- 12187067
- Subdivision:
- Stratford Green
ADDITIONAL INFORMATION
LOVINGLY CARED FOR END UNIT WITH SEPARATE LIVING AND DINING ROOM AREAS. TASTEFULLY DECORATED. GREAT VIEW OVERLOOKING THE COURTYARD SO LUSH AND GREEN IN SPRING AND SUMMERS. WALK IN CLOSET IN BEDROOM. ALL THE AMENITIES YOU COULD WANT! POOL, CLUBHOUSE, SAUNA, WHIRLPOOL, PARKS,GYM. ASSMT INCLUDES EVERYTHING BUT ELECTRIC & INTERNET/PHONE. WELCOME HOME!
- Type:
- Single Family
- Sq.Ft.:
- 2,475
- Status:
- Active
- Beds:
- 3
- Year built:
- 1999
- Baths:
- 4.00
- MLS#:
- 12187058
- Subdivision:
- Lake Ridge Club
ADDITIONAL INFORMATION
Lovely updated home in desirable Lake Ridge Club. Enjoy maintenance free living in a prime Burr Ridge location. First floor primary bedroom suite with his and her closets. Elegantly updated primary bathroom has dual separate vanities with custom white cabinetry, separate walk-in shower and a freestanding tub. Updated, bright gourmet kitchen with custom white cabinetry, Cambria quartz countertops, Bosch stainless steel appliances, double oven and a pot filler above range. Kitchen opens to a cozy breakfast area, family room and sun room. Separate formal dining room. 2 story foyer and great room with floor to ceiling stone fireplace. Bedroom #2 on main level en-suite. Staircase to second level with a spacious loft that is being used as a home office and 3rd bedroom en-suite. Fully finished basement with new hardwood flooring (2022), 4th bedroom, wet bar, recreation, game room and a full bathroom. Ample storage. Heated 2-car garage with an epoxy floor. AC (2022) tankless hot water heater (2023) washer/dryer (2022) Frigidaire refrigerator (2023) roof (2020) sump pump (2021). Private professionally landscaped backyard. A short, beautiful walk to Burr Ridge Village Center. Convenient location to shopping, both airports and transportation. Only 20 miles to downtown Chicago.
- Type:
- Single Family
- Sq.Ft.:
- 5,216
- Status:
- Active
- Beds:
- 5
- Year built:
- 1957
- Baths:
- 5.00
- MLS#:
- 12178972
ADDITIONAL INFORMATION
Nestled among newer, high-end homes, this sturdy brick and cedar ranch sits on just shy of an acre of land within the Hinsdale Central High School boundary. Sought-after main-level living: the master suite, three additional bedrooms, two and a half baths, and a full-sized laundry room are all on one level-no steps! Closets, walk-ins, and storage space galore! Tremendous related living potential with a fifth bedroom with ensuite bathroom located in the walkout lower level. The attached garage offers three stalls off the circular driveway, plus a fourth overhead side door leading to a studio/workshop/home business/storage space with a 12' ceiling. Lovingly lived in by the long-time owner, this home is clean and has been maintained (two hot water heaters replaced in '24). Exceptions are the rear deck, which is in need of repair or replacement, and the custom in-ground pool, which has not been opened for the season in several years. In turn, the property will be conveyed "As Is."
ADDITIONAL INFORMATION
Beautiful Lot is Available to Build Your Dream Home. Steps away from the lake and park of Timberlake. Timberlake estates in WillowBrook is just minutes to I-55 which allows the convenience to downtown Chicago, neighboring suburbs and airports. This area is beautified with surrounding 2,500 acres of Forest Preserve and its town center which offers shopping, dining, outdoor and indoor adventures including the WillowBrook Ice Arena. Zoned residential
- Type:
- Single Family
- Sq.Ft.:
- 960
- Status:
- Active
- Beds:
- 2
- Year built:
- 1978
- Baths:
- 2.00
- MLS#:
- 12184984
- Subdivision:
- The Lawns Phase 3
ADDITIONAL INFORMATION
Updated main floor condo with a resort-like outdoor pool and tennis included. The living room features large windows and patio doors that invite natural light in with a walk-out to your own private newly refinished patio. The kitchen boasts upgraded stainless steel appliances, natural stone tiled backsplash, newer cabinets and granite countertops. Convenient in-unit laundry closet features a new stackable washer and dryer. A chic dining area accommodates a large table. The master bedroom is a serene retreat with a walk-in closet, and sliding doors to the patio. The ensuite bathroom features modern fixtures, a spacious tub/shower, and elegant natural stone tiles. New Carpet, Newly Painted, Newer Appliances, New Washer & Dryer, Updated Kitchen and Bathrooms. Truly move-in ready! HOA includes HEAT, WATER, GARBAGE, GAS, & A POOL. It's perfect!
$1,350,000
9s681 Sunrise Avenue Willowbrook, IL 60527
- Type:
- Single Family
- Sq.Ft.:
- 7,822
- Status:
- Active
- Beds:
- 5
- Lot size:
- 0.39 Acres
- Year built:
- 2024
- Baths:
- 5.00
- MLS#:
- 12070423
ADDITIONAL INFORMATION
Experience unparalleled luxury in this custom-built masterpiece tucked away in one of Willowbrook's most coveted neighborhoods. This exquisite new construction, spanning almost 5000 square feet (almost 8000 total finished sq. ft.) of beautifully blended contemporary details, epitomizing elegance and modern design. Step inside to discover expansive spaces, volume ceilings, and abundant natural light. The grand living room features skylights and sliding doors opening to a picturesque patio, complemented by a two-way, floor-to-ceiling marble fireplace and sumptuous hardwood floors. The chef's kitchen is a culinary dream with color blocked, extensive cabinetry, marble counter tops, top-end appliances, ample wine fridge and massive island. A butler's pantry provides easy access to the formal dining room with The first floor continues to offer a serene owner's suite with a volume trayed ceiling, stunningly appointed bathroom, a generous walk-in closet, and access to a delightful sunroom, perfect for morning coffee or a light workout. The mudroom from the front 2 car garage, joins a large laundry room with sink and lowered shower for muddy feet on your little ones (both children and furry friends) or easy clean up from gardening. Upstairs crossing the open catwalk you'll find four beautifully appointed bedrooms with additional baths, providing ample space for family and guests. How many new construction homes have finished basements? This one does. The high-ceiling basement offers additional rooms for theatre space, craft rooms, workshops, wine storage, secure rooms and so much more. Besides the front 2 car garage, there's an additional 2 car garage with side entry. With meticulous attention to detail and a prime location, this property seamlessly blends timeless design with modern allure, offering almost 8000 square feet of exceptional living space. Don't miss this unique opportunity to own a truly extraordinary home.
- Type:
- Single Family
- Sq.Ft.:
- 898
- Status:
- Active
- Beds:
- 2
- Year built:
- 1978
- Baths:
- 1.00
- MLS#:
- 12185515
- Subdivision:
- The Knolls
ADDITIONAL INFORMATION
This is a wonderful opportunity to own a 2 bedroom second floor condo in The Knolls. Light and bright, laminate flooring throughout, and neutral paint color. Both bedrooms have access to the covered balcony that has a view of green space. Pretty kitchen cabinets, new (2024) stainless steel appliances including refrigerator, microwave and oven. Spacious walk in closet in primary bedroom. Nicely updated bathroom. Additional storage unit close to unit. AC and furnace combo replaced in 2018 with whisper sound blower motor, variable speed and smart thermostat. Very nice complex with two swimming pools and tennis court. Close to shopping, restaurants, highways and more. Award winning school districts. Rentals are allowed.
- Type:
- Single Family
- Sq.Ft.:
- 2,300
- Status:
- Active
- Beds:
- 4
- Year built:
- 1990
- Baths:
- 2.00
- MLS#:
- 12150861
ADDITIONAL INFORMATION
Well maintained and updated 4 BR, 2 Bath home! New siding (2023), roof (2019), All new windows (2022), AC (2023)! Interior freshly painted! Vaulted ceiling and newer laminated floor in LR and DR! Main bathroom remodeled with new floor, vanity, new fixtures, shower door & skylight! Kitchen was updated with wood cabinets and easy access to the backyard! Lower level with huge family room with fireplace, 2 bedrooms and full bath! Move-in condition and convenient to I-55 and I-294, shopping, restaurants near by. Don't miss out this great opportunity.
$1,399,000
6885 Fieldstone Drive Burr Ridge, IL 60527
- Type:
- Single Family
- Sq.Ft.:
- 6,355
- Status:
- Active
- Beds:
- 5
- Lot size:
- 0.5 Acres
- Year built:
- 2003
- Baths:
- 7.00
- MLS#:
- 12185137
- Subdivision:
- Fieldstone
ADDITIONAL INFORMATION
A premier interior location - with impressive water view - in Fieldstone of Burr Ridge. Here's an uncommon opportunity to live a luxurious lifestyle in one of the most popular neighborhoods in town. This Leahy-built custom home features face brick construction and a new roof (2024).The primary kitchen is adorned with high-end Snaidero cabinets, complementing the sophistication throughout. With 5 bedrooms, 6 1/2 bathrooms, and a 3-car attached garage, this gently lived-in home offers unparalleled comfort and style in a stellar location. Enjoy the expansive, finished walkout basement with a second kitchen, perfect for catering or entertaining. Your dream home awaits!
- Type:
- Single Family
- Sq.Ft.:
- 5,790
- Status:
- Active
- Beds:
- 3
- Lot size:
- 0.49 Acres
- Year built:
- 2008
- Baths:
- 4.00
- MLS#:
- 12185826
ADDITIONAL INFORMATION
Experience Luxury Ranch Living surrounded by beautiful pine trees near Timberlake. Owner designed and built this home with extra thick 6" walls to meet today's energy codes. Quality home with All Pella Windows. This newer construction features a maintenance-free all-brick exterior and a three-car garage. The first floor boasts minimum ten-foot ceilings, with both the main and finished lower levels offering 2,895 square feet each. The owner's suite is a serene retreat with a spacious bedroom, spa-like bath, walk-in closet. The finished lower level includes a full wet bar and second fireplace. Enjoy professional landscaping with upper level deck, and ample yard space for outdoor gatherings. The sunny southern Family Room with vaulted ceilings enhances indoor-outdoor living. This exceptional property epitomizes luxury ranch living. Book your appointment today!
- Type:
- Single Family
- Sq.Ft.:
- 4,500
- Status:
- Active
- Beds:
- 4
- Lot size:
- 0.5 Acres
- Year built:
- 2007
- Baths:
- 5.00
- MLS#:
- 12171504
ADDITIONAL INFORMATION
STUNNING ! Loaded with Quality and fine details** Be prepared to fall in love with the OPEN Floor plan** Amazing Millwork throughout the house ** Crown molding, Coffered Ceilings, Trim work adds Warmth to this lovely house ** 4500 sq ft PLUS Finished English Basement ** 5 FULL Baths ** Den/ BR on the 1st Floor and FULL bath adjacent to this room** Updated Kitchen with HUGE Center Island with heated Floors House is loaded with natural light ** ALL Bedrooms have High ceilings with a character ** 3 FULL Baths on the 2nd Floor** FULL FINISHED basement with a theatre, BR, Very impressive Media Room with FP, Full Bath and a spa ** New Fenced backyard ** New Pergola with New Patio ** Professionally landscaped recently ** Quality built with Stone and Brick **WroughtIron staircase ** New HVAC Zoned System **Located in a very private secluded Subdivision ** Highly rated Hinsdale South High School ** Close to Major expressways **
- Type:
- Single Family
- Sq.Ft.:
- 850
- Status:
- Active
- Beds:
- 2
- Year built:
- 1973
- Baths:
- 1.00
- MLS#:
- 12112637
- Subdivision:
- The Knolls
ADDITIONAL INFORMATION
Most desirable condo location! Heat, Water and Gas included! Unit with Patio, Hinsdale High School, No Dogs allowed, easy access to I55 & I 294 and Kingrey Rd all shopping centers! You can move right in with totally remodeled unit on freshly painted walls! New Bathroom, new Dishwasher and new Refrigerator! outside swimming pools, tens court and exercise room! Two spacious bedrooms, Patio, Kitchen with plenty of cabinets and new Gourmet top with back splash beautiful, breakfast room and exterior parking, common laundry room!
- Type:
- Single Family
- Sq.Ft.:
- 1,364
- Status:
- Active
- Beds:
- 3
- Lot size:
- 0.3 Acres
- Year built:
- 1937
- Baths:
- 3.00
- MLS#:
- 12183898
ADDITIONAL INFORMATION
Hot location: charming home with a nicely sized lot, featuring 3 stylish levels of living space, side drive, 3.5-car garage, large yard, and custom deck. Main level features hardwood floors; a bright living and dining room, recessed lights, sliding patio doors to the backyard oasis, a recently remodeled kitchen with granite countertops, ample cabinet space; convenient first floor bedroom; and full bath. The second level features a large bedroom; a luxurious, updated bathroom with tub and separate shower; and a third bedroom with nice-sized closet. The lower level features a cozy family room, full bath, storage, and a laundry area. This home is perfect for day to day living and entertaining. Key location: very close to I55 and I294 interchange, perfectly nestled close to the Burr Ridge Village Center, Entertainment District, great school district, shopping, parks, restaurants, and so much more.... Welcome Home-
- Type:
- Single Family
- Sq.Ft.:
- 3,020
- Status:
- Active
- Beds:
- 3
- Year built:
- 1958
- Baths:
- 3.00
- MLS#:
- 12183697
ADDITIONAL INFORMATION
Stunning and unique, this completely renovated 3 bedroom home sits on almost 2 ACRE LAND, with new roof and new windows. The huge backyard is bathed in western sunshine, perfect for enjoying sunsets, and features a spacious entertaining balcony that wraps around the back of the house. Inside, the home boasts hardwood floors, new closets, and modern light fixtures. All three bathrooms have been updated with new vanities, quartz countertops, tile, mirrors, and bathroom accessories. The primary suite is a true retreat, with a panel design wall, walk-in closet, electric fireplace, double vanity in the bath, and an extra-large walk-in shower. The all-new kitchen is a chef's dream, with stainless steel appliances, a hood, new cabinetry, and quartz countertops and backsplash. The L-shaped island provides plenty of seating and overlooks the beautiful nature views from the oversized window. Additional living space can be found in the sunny and bright all-season room, with its large windows that allow for ample natural lighting. The open and spacious dining area is perfect for hosting dinner parties. The finished basement boasts a wood fireplace and walk-out sliding doors that lead to a paved patio surrounded by nature. The beautifully landscaped front and back yards with mature trees are perfect for entertaining and everyday living. Plus, with an attached two-car garage, this home has it all. With contemporary and high-quality finishes throughout, this home is a must-see and won't last long in this demanding market. Don't miss out on this rare and incredible opportunity!
- Type:
- Single Family
- Sq.Ft.:
- 2,444
- Status:
- Active
- Beds:
- 3
- Year built:
- 2001
- Baths:
- 4.00
- MLS#:
- 12182457
- Subdivision:
- Breton Lakes
ADDITIONAL INFORMATION
Vacation at home/Private brick patio provides serene views of the pond/This is a showcase immaculate/Enjoy the luxury and low-maintenance lifestyle of Breton Lakes/Unbeatable location/One of the most stunning home in the area and goes to Hinsdale Central High School/This gorgeous house has everything you are looking for/Two story foyer/Hardwood floor in most 1st floor, including the staircase/Brand new quality carpet in 2nd floor three bedrooms/Vaulted ceiling with two skylights in family room with cozy fireplace next to kitchen area, Large windows and patio doors overlooking the professionally landscaped yard and incredible pond view/Fantastic kitchen with quartz counter top, Lazy Susan ,two pantry closets ,Huge center island for the family gathering, ample of counter space & storage/Transom above the windows bring the stream of lights/Master bedroom suit boasts soaking tub, separate shower, wall to wall double sink vanity plus make up station, Huge walk-in closet, double entry door leading to the open, airy master bedroom with Cathedral ceiling/Jack & Jill for the other two bedrooms/The icing on the cake is the quality finished basement has recreation room with vinyl plank flooring, double French door enter into the 4th bedroom with full bathroom and battery backup sump pump/ Nothing to do but move in/Fresh new look and all of the space you need/Prepare to be impressed/House has been professional cleaned for the future buyer/Are you the lucky one?
$1,500,000
210 79th Street Willowbrook, IL 60527
- Type:
- Single Family
- Sq.Ft.:
- 8,328
- Status:
- Active
- Beds:
- 5
- Lot size:
- 2.06 Acres
- Year built:
- 2001
- Baths:
- 5.00
- MLS#:
- 12167819
ADDITIONAL INFORMATION
An exquisite Private estate offering over 8300 Sq Ft of Living space (Excluding the basement)** This estate spans over 2 acres and offers unmatched luxury and tranquility ** Built in 2001, this masterpiece with a blend of Brick, Commercial dryvit and Stone ** This Grand estate is set far back from the road, providing ultimate privacy with a long driveway winding through mature trees, pond with waterfalls and a bridge ** A Sunroom invites you to soak in the serene surroundings year- round ** Grand 2 Story entrance foyer with marble floors - where elegance meets comfort ** Lovely home offers Gourmet Kitchen featuring a massive Center Island with Corian Countertops, Sub-Zero Refrigerator, Viking Cooking range with Powerful Hood and a large breakfast area surrounded by Windows that overlook the breathtaking yard ** Architectural ceilings, wainscoating and hardwood Floors grace the Formal Dining Room complemented by a butler's pantry and a Walkin in Pantry ** 1st Floor offers versatility with a Den/Office that can easily be transformed into a BR, complete with an adjoining FULL Bath ** Step down Family Room, featuring raised ceilings, FP, wet bar and built in cabinets is perfect for cozy gatherings ** Primary suite is a retreat in itself with a massive BR featuring 9 Ft ceilings, Luxurious Master bath with Jacuzzi, dual vanities, Large Shower and one of the Largest Walk in closets you will ever see ** Spacious balcony off MBR offers privacy and a view to die for ** Upper level offers 2 Bedrooms with Jack-and-Jill bathroom, another ensuite Bedroom - ALL with High Ceilings and Walk in Closets** 2nd Floor FAMILY ROOM offer a great alternative to basement, while the 3rd Floor Office provides privacy and ample Storage ** Deep pour basement is framed with heated floors, offering future owners the opportunity to finish it with a Media Room, Bar with sitting area, Play room and a BR along with rough in plumbing for bath ** Located in a sought-after school district with easy access to parks, Restaurants and expressways ** This hidden gem offers luxurious living in a private serene setting *** Professional Photos coming soon ***
$675,000
93 Trent Court Burr Ridge, IL 60527
- Type:
- Single Family
- Sq.Ft.:
- 2,364
- Status:
- Active
- Beds:
- 3
- Year built:
- 1994
- Baths:
- 4.00
- MLS#:
- 12161477
- Subdivision:
- Chasemoor
ADDITIONAL INFORMATION
Multiple offers received. Highest and best requested by Monday, 10/7 by 1 pm. Welcome to the Chasemoor community, a perfect blend of 10 tranquil ponds, lush landscaping and walk to town paths. Introducing the highly desirable two story end unit town home with a private deck overlooking lovely pond views. As you enter, you will be greeted by an expansive foyer open to the dining and living room with volume tray ceiling, transom windows and custom built mantel and gas log fireplace. The adjacent eat-in kitchen with white cabinets and stainless appliances opens to the family room and deck overlooking pond. Dramatic staircase leads to the the second story primary suite with sitting room, walk-in closet and full bath featuring two sinks, separate tub and shower. Enter the hallway with another walk-in closet, linen closet and second bathroom shared by two additional bedrooms. Look out finished basement with half bath and storage room completes the lower level. Enjoy a short stroll to the Pace bus, and the Village Center with fun shops and restaurants!
- Type:
- Single Family
- Sq.Ft.:
- 970
- Status:
- Active
- Beds:
- 2
- Year built:
- 1978
- Baths:
- 2.00
- MLS#:
- 12180544
- Subdivision:
- The Lawns Phase 3
ADDITIONAL INFORMATION
Check out the 3D Tour of this rare corner unit Condo in The Lawns, Willowbrook. Featuring 2 Bedrooms and 2 Bathrooms, this move-in ready home boasts a light and bright open floorplan. Private balcony overlooks the quiet grass space and is accessible from both the Living Room and Bedroom. Master Bedroom with attached full Bathroom. In unit Laundry. Secure underground assigned Garage Parking Space and 2 Storage Units included. Peaceful community offers club house, pool, and tennis courts. Conveniently located near parks, shopping, dining, Rt 83, Interstates, and Metra Train Station.
- Type:
- Single Family
- Sq.Ft.:
- 2,928
- Status:
- Active
- Beds:
- 5
- Lot size:
- 0.55 Acres
- Year built:
- 1940
- Baths:
- 4.00
- MLS#:
- 12179744
ADDITIONAL INFORMATION
Your elegant and spacious residence nestled in the lovely town of Willowbrook available! This wonderful home boasts 5 bedrooms, 4 bathrooms, .55 acres, and is in the Hinsdale Central HS District. Upon entering, you are greeted by an inviting ambiance that seamlessly blends modern luxury with timeless charm, with a hybrid of open floor plan and enclosed rooms. The main level features a formal living room, dining room well-appointed kitchen, and family room, ideal for hosting gatherings or simply unwinding in style, a bedroom, full bathroom, laundry, and office or den. The allure of this home is further enhanced by the inclusion of not one, but two primary suites on the 2nd floor, each offering a private sanctuary for relaxation and rejuvenation, plus two more bedrooms. New carpeting on the 2nd floor rounds out the upstairs. The thoughtful design continues with a partially finished basement, providing additional space for recreation or customization to suit your individual needs and a 2nd laundry space. Outside, the property boasts a large fenced yard, fire pit, large deck, and storage shed offering a tranquil retreat for outdoor enjoyment and entertaining. This home is also on lake water and sewer, and also offers the convenience of a 2.5 car attached garage. This residence presents a rare opportunity to experience refined living in a coveted location. Don't miss the chance to make this remarkable property your own and indulge in the lifestyle you deserve at 367 59th Street.


© 2024 Midwest Real Estate Data LLC. All rights reserved. Listings courtesy of MRED MLS as distributed by MLS GRID, based on information submitted to the MLS GRID as of {{last updated}}.. All data is obtained from various sources and may not have been verified by broker or MLS GRID. Supplied Open House Information is subject to change without notice. All information should be independently reviewed and verified for accuracy. Properties may or may not be listed by the office/agent presenting the information. The Digital Millennium Copyright Act of 1998, 17 U.S.C. § 512 (the “DMCA”) provides recourse for copyright owners who believe that material appearing on the Internet infringes their rights under U.S. copyright law. If you believe in good faith that any content or material made available in connection with our website or services infringes your copyright, you (or your agent) may send us a notice requesting that the content or material be removed, or access to it blocked. Notices must be sent in writing by email to [email protected]. The DMCA requires that your notice of alleged copyright infringement include the following information: (1) description of the copyrighted work that is the subject of claimed infringement; (2) description of the alleged infringing content and information sufficient to permit us to locate the content; (3) contact information for you, including your address, telephone number and email address; (4) a statement by you that you have a good faith belief that the content in the manner complained of is not authorized by the copyright owner, or its agent, or by the operation of any law; (5) a statement by you, signed under penalty of perjury, that the information in the notification is accurate and that you have the authority to enforce the copyrights that are claimed to be infringed; and (6) a physical or electronic signature of the copyright owner or a person authorized to act on the copyright owner’s behalf. Failure to include all of the above information may result in the delay of the processing of your complaint.
Willowbrook Real Estate
The median home value in Willowbrook, IL is $693,500. This is higher than the county median home value of $344,000. The national median home value is $338,100. The average price of homes sold in Willowbrook, IL is $693,500. Approximately 87.66% of Willowbrook homes are owned, compared to 4.85% rented, while 7.49% are vacant. Willowbrook real estate listings include condos, townhomes, and single family homes for sale. Commercial properties are also available. If you see a property you’re interested in, contact a Willowbrook real estate agent to arrange a tour today!
Willowbrook, Illinois 60527 has a population of 11,167. Willowbrook 60527 is less family-centric than the surrounding county with 25.9% of the households containing married families with children. The county average for households married with children is 36.11%.
The median household income in Willowbrook, Illinois 60527 is $148,214. The median household income for the surrounding county is $100,292 compared to the national median of $69,021. The median age of people living in Willowbrook 60527 is 54.5 years.
Willowbrook Weather
The average high temperature in July is 83.9 degrees, with an average low temperature in January of 15.8 degrees. The average rainfall is approximately 39.1 inches per year, with 31.3 inches of snow per year.
