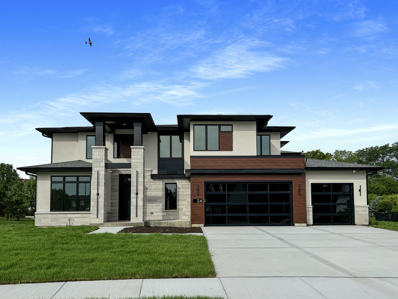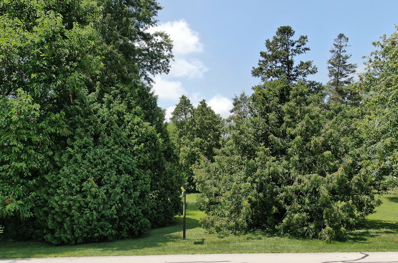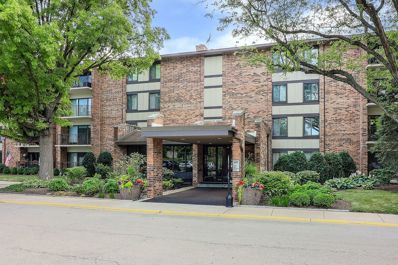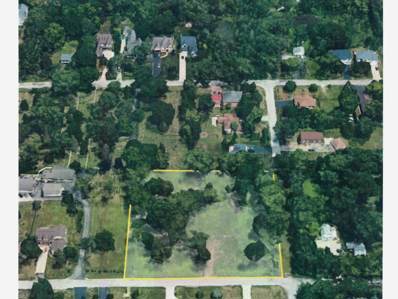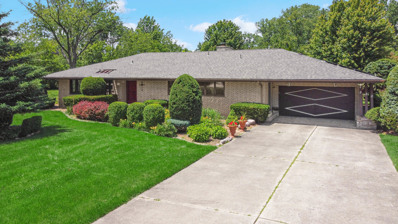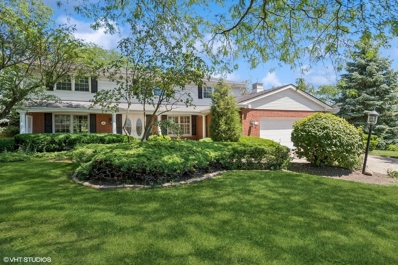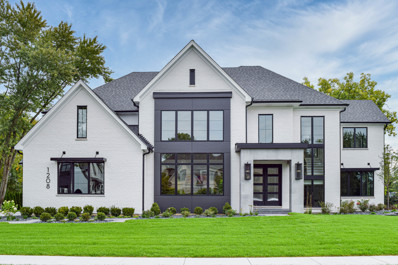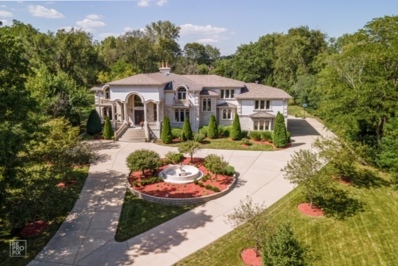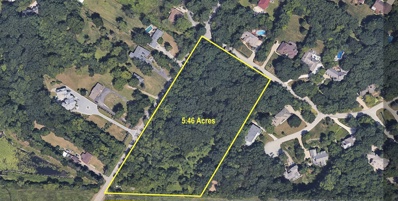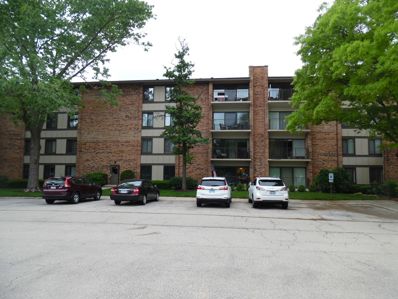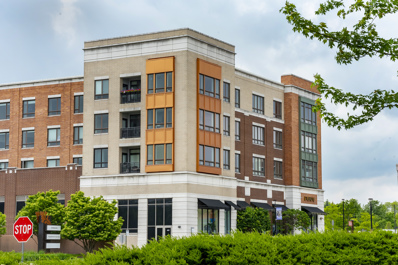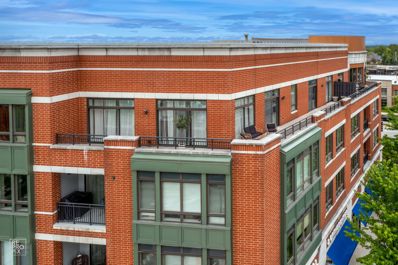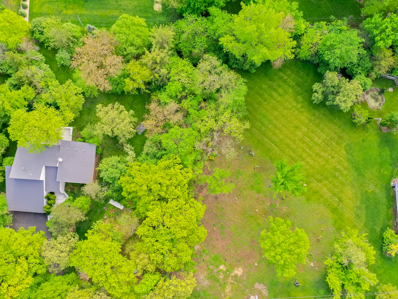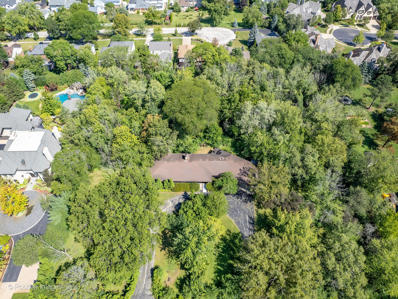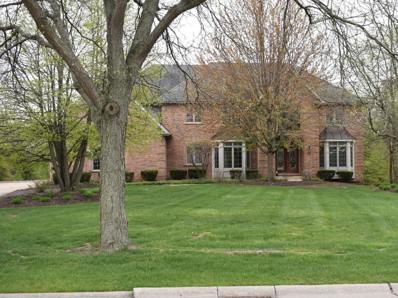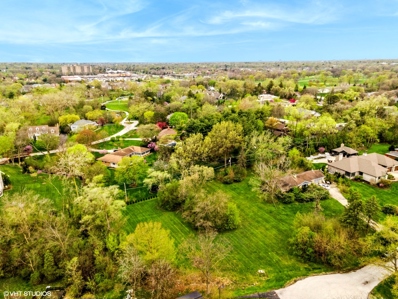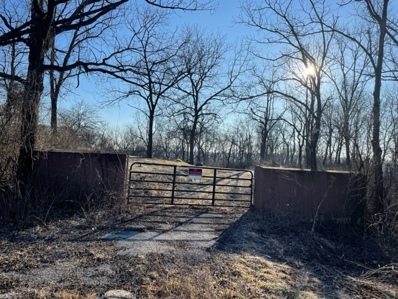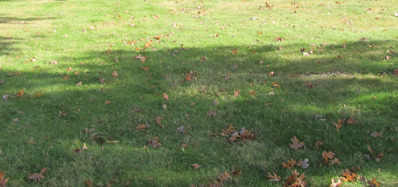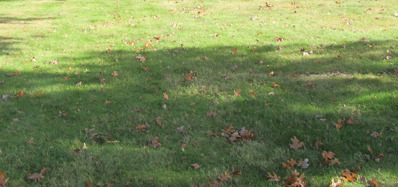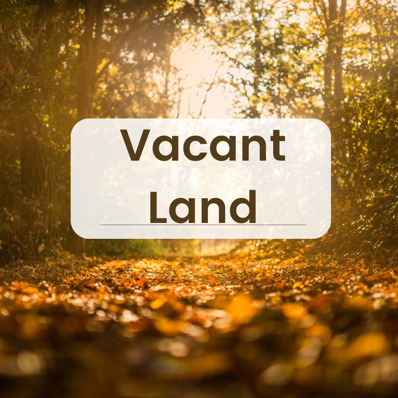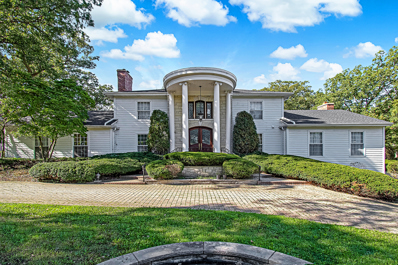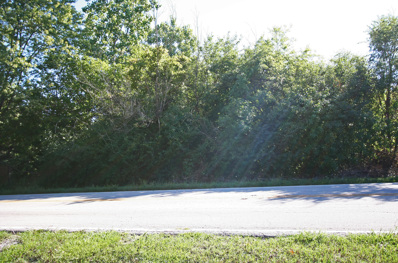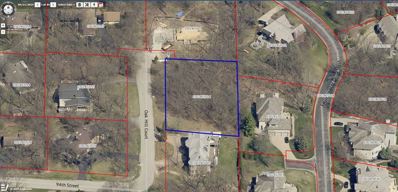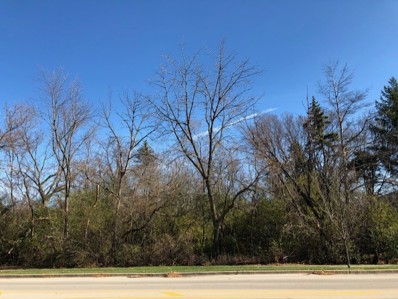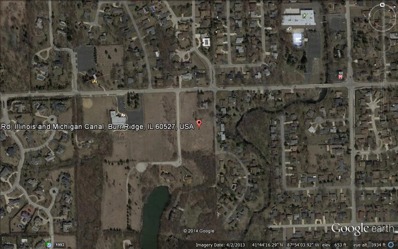Willowbrook IL Homes for Rent
$1,999,900
15w601 89th Place Burr Ridge, IL 60527
- Type:
- Single Family
- Sq.Ft.:
- 4,100
- Status:
- Active
- Beds:
- 4
- Lot size:
- 1.29 Acres
- Baths:
- 4.00
- MLS#:
- 12114513
ADDITIONAL INFORMATION
Build your Dream home on this beautiful serene home site in Burr Ridge! Nestled on a wooded oversized homesite along a tranquil street off 89th Place, this proposed residence promises a blend of sophistication, comfort, and functionality. Boasting 4 bedrooms and 3.5 baths- this thoughtfully designed floor plan caters to modern lifestyles offering a total of 4100sf of finished space (3300sf 1st & 2nd floor, 800sf of finished basement. Step inside to discover an open-concept layout seamlessly connecting the living, casual dining, and kitchen areas, fostering a fluid space ideal for both entertaining and everyday living. The striking exterior design features clean lines, expansive windows that bathe the interior in natural light, and captivating architectural elements, ensuring this modern masterpiece makes a bold statement on its generously proportioned lot. The Parker IV model ticks all the boxes, offering a chef-inspired kitchen equipped with quartz countertops, a spacious prep and dining island, stainless steel appliances, exquisite cabinetry, and coveted features like a keeping room and casual dining area. With its seamless flow into the two-story great room, complete with a warm fireplace and hardwood flooring, this home exudes elegance and functionality. The well-appointed layout includes a Luxurious Owners Suite, with the secondary upstairs bedrooms having a jack/jill set up and a princess bath. Other notable features include a 3-car garage, a massive deep-pour basement with 800 square feet of finished space, Hardie Board siding, a main floor patio off the dining area, and meticulous landscaping. Crafted with our Custom Collection inclusions, this home reflects our commitment to high-performance building techniques, surpassing industry standards for quality and efficiency. With over 35 years of experience in designing and building homes, we prioritize attention to detail, premium finishes, and superior craftsmanship. Plus, rest assured with our rigorous third-party inspections, including ENERGY STAR, HERS, and EPA Indoor Air Plus certifications. Experience allergen-free living with our ERV system, enhancing indoor air quality, and our exclusive use of no-VOC paints and stains throughout all our homes. Please note: Photos serve as examples of quality; similar floor plans/models can be viewed by appointment. Let's customize this proposed home to your preferences or design one tailored precisely to your desires. With us, the difference is in the details.
- Type:
- Land
- Sq.Ft.:
- n/a
- Status:
- Active
- Beds:
- n/a
- Lot size:
- 0.72 Acres
- Baths:
- MLS#:
- 12101847
ADDITIONAL INFORMATION
WONDERFUL OPPORTUNITY TO BUILD on this 75x400 foot lot located on a quiet street neighboring luxury homes! This newly subdivided, 0.724 acre lot is exactly where you were meant to build your dream home. Seller related to realtor.
- Type:
- Single Family
- Sq.Ft.:
- n/a
- Status:
- Active
- Beds:
- 2
- Year built:
- 1974
- Baths:
- 2.00
- MLS#:
- 12097553
- Subdivision:
- Lake Hinsdale Village
ADDITIONAL INFORMATION
VERY HARD TO FIND 1ST FLOOR UNIT NEAR THE ELEVATOR! YOU'LL LOVE THIS 2BR 2BATH CONDO IN THE WONDERFUL 301 BUILDING. THE 301 BUILDING HAS A NEW ENTRANCE, FOYER, AND PARTY ROOM! LOVELY AND BRIGHT, AND PERFECTLY SET IN LAKE HINSDALE VILLAGE. LARGE MASTER SUITE W/PRIVATE BATH, PLENTY OF STORAGE, WASHER AND DRYER IN UNIT. UNDERGROUND HEATED GARAGE & STORAGE, TOO. PARKING SPACE #54. CLOSE TO SHOPPING AND EXPRESSWAYS. AMENITIES INCLUDE: SWIMMING POOL, CLUBHOUSE, TENNIS COURTS, LAKE (W/FISHING & PADDLE BOAT USE), EXERCISE ROOM, PARTY ROOM, PICKLEBALL, WALKING PATHS. DOGS AND CATS OK. 2 TOTAL PETS ALLOWED, 1 SMALL DOG AND 1 MED DOG (APPROX 35LBS). YOU'LL FALL IN LOVE WITH THE LIFESTYLE OF LAKE HINSDALE VILLAGE! BEING PRESENTED IN "AS--IS" CONDITION. NO RENTALS ALLOWED, NO EXCEPTIONS.
- Type:
- Land
- Sq.Ft.:
- n/a
- Status:
- Active
- Beds:
- n/a
- Lot size:
- 2.07 Acres
- Baths:
- MLS#:
- 12082636
ADDITIONAL INFORMATION
***2 ACRE LAND DEVELOPMENT OPPORTUNITY - WILLOWBROOK!!** 300'x300'***ATTENTION DEVELOPERS AND BUILDERS!!! THIS 2 ACRE PROPERTY IS BEING OFFERED FOR YOU TO BUILD 4 OR 5 (POSSIBLY 6) NEW LUXURY HOMES!!! ***POSSIBLE DESIRABLE CUL-DE-SAC!!!****** RARE OPPORTUNITY TO FIND A PARCEL THIS NICE AND THIS LARGE IN A HIGHLY SOUGHT AFTER AREA OF WILLOWBROOK!!*** SEWER AND WATER LINES ALONG WESTERN AVE IN FRONT OF PROPERTY. PLUS!!!!! SEWER AND WATER LINES INSTALLED ALONG ENTIRE SOUTH SIDE OF PROPERTY IN THE EASEMENT WHERE THE ROAD EXTENSION WILL GO!! WOW!!!!! THIS PROPERTY OFFERS MULTIPLE DESIGN/DEVELOPMENT OPPORTUNITIES: **** 1ST OPTION - DIVIDE INTO 4 BUILDABLE LOTS FRONTING WESTERN AVENUE - EACH LOT OVERSIZED AT APPROXIMATELY 75X300. **** 2ND OPTION - 5 BUILDABLE LOTS - BUILD 4 LOTS FACING 65th STREET, EACH LOT APPROXIMATELY, 75X200 DEEP - WITH ONE LOT ON THE NORTH SIDE OF PROPERTY FRONTING ON WESTERN AT 100X300. **** TO UTILIZE THE 2ND OPTION - AN EXTENSION OF 65TH STREET WOULD BE REQUIRED. 65TH STREET IS LOCATED AT THE SOUTH SIDE OF THE PROPERTY. EXTENSION STARTING AT EXISTING ROAD COMING OFF BENTELY TO CONNECT AT WESTERN. ABOUT 350'. THIS EXTENSION WILL BE CLASSIFIED AS A RURAL ROAD SO NO CURBS, GUTTERS, OR SIDEWALKS WILL BE REQUIRED MAKING THIS EXTENSION VERY COST EFFECTIVE IN ORDER TO MAKE THIS A MORE DESIRABLE AND PROFITABLE 5 LOT SUBDIVISION. THE VILLAGE HAS AGREED TO TAKE OVER ALL THE MAINTENANCE AND REPAIR COSTS FOR THE ROAD EXTENSION ONCE INSTALLED. **** 3RD OPTION --5 BUILDABLE LOTS *** PARTIAL ROAD EXTENTION OF 65TH STREET TO SERVICE A 100X300 FOOT LOT FACING 65TH STREET - WITH 4 75X200 LOTS FACING WESTERN. 4TH OPTION*** - HIGHLY DESIRABLE CUL-DE-SAC!!! ***** NO FLOOD ZONE OR WETLANDS...BUT AS WITH ALL NEW SUBDIVISIONS, A DETENTION AREA WILL BE REQUIRED. **** PROPERTY WILL NEED TO BE ANNEXED INTO THE VILLAGE OF WILLOWBROOK (R2-ZONING) FOR EITHER THE 4 OR 5 LOT SUBDIVISION. **** THE SURVEY SHOWS A STRUCTURE ON THE PROPERTY --- ALL STRUCTURES HAVE BEEN REMOVED. ***** WILLOWBROOK HAS PROVIDED PRELIMINARY VERBAL INTEREST FOR THIS NEW SUBDIVISION, AND IS EAGER TO ADD THESE NEW HOMES INTO THE VILLAGE!! **** BY MOVING AHEAD ON THE PURCHASE OF THIS PROPERTY NOW - YOU WILL BE READY FOR NEXT SPRING TO START BUILDING!! SUCH A FANTASTIC, PROFITABLE, PROJECT TO HAVE IN PLACE GOING FORWARD INTO THE NEW YEAR!!! ***** (ALL REPRESENTATIONS MADE HERE ARE SUGGESTIONS - AND SUBJECT TO THE FINAL APPROVAL OF WILLOWBROOK - PLEASE FEEL FREE TO CALL MIKE KROL AT THE VILLAGE OF WILLOWBROOK TO DISCUSS. ***** LOT SIZES MAY VARY. ****** YOU MAY HAVE A DIFFERENT WAY OF CONFIGURING THE PROPERTY TO SECURE 6 LOTS!
- Type:
- Single Family
- Sq.Ft.:
- 2,736
- Status:
- Active
- Beds:
- 3
- Lot size:
- 1.3 Acres
- Year built:
- 1962
- Baths:
- 3.00
- MLS#:
- 12077672
- Subdivision:
- Ridgemoor Estates
ADDITIONAL INFORMATION
Untapped Potential: Choose Vintage Living or A Custom Estate Uncover the endless possibilities with this 1962 Mid-Century Modern gem! Nestled on a sprawling 1.3-acre lot in the prestigious Hinsdale school district, this nearly 3,000 sq. ft. home offers a unique blend of vintage charm and untapped potential. Whether you want to restore it to its former glory or envision a grand new estate, this property caters to your dreams. Built in 1962, the current home features original mid-century design elements that await your personal touch. With approximately 3,000 square feet of expansive living space, it's perfect for entertaining. Enjoy seamless transitions from the large enclosed sunroom to the beautifully adorned deck, embracing the indoor-outdoor lifestyle. This corner lot property is an entertainer's dream, boasting two inviting brick fireplaces and a spacious kitchen with original vintage cabinetry. The beautifully landscaped grounds and mature trees create a serene, private setting. This custom home, with its tongue and groove hardwood ceiling throughout the main living area, architectural lines in the kitchen, vintage tiles in the bathrooms, and three generously sized bedrooms was once a grand showpiece and could be restored to its original grandeur. Rich with potential, you can either restore this mid-mod masterpiece and relish its vintage beauty or use the generous lot size to construct your custom estate. Either way, it's a canvas waiting for you to bring your vision to life! Located in Willowbrook, the property offers easy access to major thoroughfares leading into Chicago and the western suburbs. Additionally, the acclaimed Hinsdale school district ensures a top-tier education. Offering a rare combination of historical charm and modern convenience in a desirable location, this home provides nearly 3,000 sq. ft. to work with. Whether you choose to renovate or rebuild, the opportunities are endless. Make this your private escape and enjoy the best of suburban living with the perks of easy city access. Don't miss this chance to create your dream home. Contact us today for a private showing and let your imagination take flight!
$699,000
113 Surrey Lane Burr Ridge, IL 60527
- Type:
- Single Family
- Sq.Ft.:
- 3,100
- Status:
- Active
- Beds:
- 4
- Year built:
- 1968
- Baths:
- 3.00
- MLS#:
- 12084498
ADDITIONAL INFORMATION
First offering in decades. Beautifully maintained all American Colonial with some 3,100 + square feet above grade. Generously sized rooms throughout, it's a perfect place to put down some roots. Refresh or rehab it's your call, with this layout, square footage and excellent condition you can't miss. Beautifully sited in the quietest sections of Carriage Way. On a gorgeous lushly landscaped lot you'll be entertaining outside all summer long, just as soon as the cicadas leave. Sought after Pleasantdale Elementary and Middle Schools and Lyons Township High School. Close to Burr Ridge Center and Hinsdale's dining, shopping and Metra Train. We like everything about this home, and we love where it's headed. This one is a true opportunity.
$2,149,900
15w601 Grant Street Burr Ridge, IL 60527
- Type:
- Single Family
- Sq.Ft.:
- 4,875
- Status:
- Active
- Beds:
- 4
- Lot size:
- 1.3 Acres
- Baths:
- 5.00
- MLS#:
- 12080035
ADDITIONAL INFORMATION
Dreaming of the Perfect Home? Discover This Custom-To Be Built Masterpiece in Prestigious Burr Ridge! Welcome to your dream home, nestled on a tranquil, wooded, and oversized lot in the esteemed community of Burr Ridge. This custom-built marvel, set on a serene private street off 89th Place, is a testament to contemporary design and luxurious living. The Wyndermere design is where Modern Elegance Meets Comfort with its sleek, contemporary exterior, expansive windows, and captivating architectural details with 4075 sq. ft. interior space with natural light. The open and elegant floor plan offers ample space for a growing family and avid entertainers while still providing cozy retreats. The Elegant interior starts with a formal study with a full bathroom doubles as a main floor guest suite, ensuring comfort and convenience for your visitors. Luxurious Owner's Suite being the highlight of this home, featuring a spa-like walk-in shower and a centrally positioned tub for ultimate relaxation. Versatile Bonus Room: Perfect as a secondary rec room or a kids' getaway space. Chef-Inspired Kitchen: Boasts quartz countertops, a sizable prep and dining island, stainless steel appliances, exquisite cabinetry, and a sought-after Keeping/Morning Room. Additional Luxuries: Includes a luxury primary suite, a 3-car garage, a 9ft finished (800sf) basement, Hardie Board siding, and meticulously landscaped grounds. Crafted with Excellence Built with our high-performance building techniques and unrivaled Custom Collection features, this home showcases our commitment to excellence in every detail. With over 35 years of experience, we prioritize quality, service, and rigorous third-party inspections, including ENERGY STAR, HERS, and EPA Indoor Air Plus certifications. Health and Comfort Experience allergen-free living with our ERV system, enhancing indoor air quality. Rest easy knowing our homes are free from VOC paints and stains. Personalized to Perfection Photos serve as inspiration; similar floor plans and models can be viewed by appointment. Let's customize this proposed home to your preferences or design one that perfectly suits your desires. With us, the difference is in the details. Your dream home awaits in Burr Ridge-schedule a viewing today and experience the epitome of modern luxury living.
$2,650,000
202 79th Street Willowbrook, IL 60527
- Type:
- Single Family
- Sq.Ft.:
- 11,317
- Status:
- Active
- Beds:
- 6
- Lot size:
- 2.06 Acres
- Year built:
- 2004
- Baths:
- 6.00
- MLS#:
- 12079179
ADDITIONAL INFORMATION
Exceptional value! Luxurious 6 bed en suite 5.5 bath home on two plus acres w/ grand foyer double height foyer, sweeping staircase & domed roman ceiling. TOTAL SQ FT 11317. See You Tube video. Recently updated w/ nearly 8000 sq ft of espresso stained wood floors;new laundry room w/ loads of cabinets, new floors, new light fixtures; new kitchen w/ full suite of Thermador appliances incl. double oven, double dishwashers, xtra wide stove top, drawer microwave, warming drawer & extra large Viking fridge/freezer, new floors, custom cabinets & stone counters w/ waterfall island & wine cooler. New 1500 sq ft media/party room sony tv projector, 10ft cinema screen,4k bluray,new carpet and custom cabinets.Dramatic two story living room w/ fireplace. Study & hallways w/ coffered ceilings; Xtra wide hi gloss crown moulding throughout. Custom painted interior. 4 car attchd garage. 2 fireplaces. wifi garage. whole security system and cameras.basement 3800 sq ft with fireplace. Close to expressway, parks, schools, stores, sbux, grocery stores, banks, village center & more. Family friendly neighborhood. gower school district. great public and private school. Partially finished basement.
- Type:
- Land
- Sq.Ft.:
- n/a
- Status:
- Active
- Beds:
- n/a
- Lot size:
- 5.46 Acres
- Baths:
- MLS#:
- 12067687
ADDITIONAL INFORMATION
This 5+ acre property, zoned R-2A residential, is not on a flood plain and offers easy street access. It is immediately adjacent to The Burr Ridge Club, making it ideal for a single-family home in a wooded setting. Developers can potentially subdivide 9500 Madison Street into five lots, each meeting R-2A zoning district regulations, including permitted uses, floor area ratio, lot sizes, width, and setbacks. Additional information on the subdivision process, as outlined in the Ordinance and zoning, is available upon request.
- Type:
- Single Family
- Sq.Ft.:
- 1,531
- Status:
- Active
- Beds:
- 3
- Year built:
- 1974
- Baths:
- 2.00
- MLS#:
- 12065778
ADDITIONAL INFORMATION
***LAKE VIEW FROM BALCONY***ELEVATOR BUILDING***DEDICATED UNDER GROUND PARKING GARAGE SPOT*** not to many, if all 3 bedroom units available, dont pass this up. Nice size living room & dining room combination area. Kitchen has a eat-in area as well...Master bedroom with 3/4 bath & walk-in closet...Plenty of unit closet space through-out...Washer/dryer hookups in unit...Nice 2nd & 3rd bedroom room sizes...Club House, secured main entrance door & other nice amenities...Very well maintained clean grounds...Your right in the middle of shopping, entertainment, highway access, perfect location......Seller makes no representations or warranties as to property condition....No repairs, modifications or payments will be done before closing.....No one to occupy property before closing. Come see today. Choose FHA financing & qualify for $100.00 down payment program..........Property is owned by the US Dept. of Housing & Urban Development.....Case # 137-643377....Insured Status: IE, subject to appraisal, 203k eligible......Disclosures, lead base paint, property condition report is on HUD's website under the addendum's tab...Seller may contribute up to 3% for buyer's closing costs, upon buyer request.....The only FHA Loans that qualify for this home are FHA 203b with repair escrow & 203k...NO RENTING ALLOWED BASED ON HOA...ALL HOA FEES/DUES/ASSESSMENT ARE APPROX.
- Type:
- Single Family
- Sq.Ft.:
- 1,709
- Status:
- Active
- Beds:
- 2
- Year built:
- 2008
- Baths:
- 3.00
- MLS#:
- 12057367
- Subdivision:
- Burr Ridge Village Center
ADDITIONAL INFORMATION
This meticulously NEWLY-updated 2-bedroom, 3-bathroom residence boasts unparalleled elegance and modernity at every turn. Each bedroom features its own ensuite bathroom, beautifully updated with chic, contemporary finishes and stylish tile work. Serenity and sophistication define the open-concept living space, where cool plank wood floors complement the airy ambiance. The kitchen stands as a masterpiece of design, showcasing brand new black cabinetry accentuated by cream-colored stone countertops and state-of-the-art appliances. Ten foot ceiling-heights are dramatic because with loft-style, urban ceiling matte-black painted ceiling. With large-pane floor-to-ceiling windows on two sides, natural light floods the interior, creating an inviting atmosphere of warmth and tranquility. Enjoy breathtaking views from the comfort of your own private sitting deck, overlooking the tranquil ponds and mature trees that adorn the Chasemoor landscape adjacent to Burr Ridge Village. Burr Ridge Village offers more than just a place to live-it's a vibrant community brimming with fine dining, boutique shopping, and high-quality office parks seamlessly integrated into its natural surroundings. Come experience the epitome of luxury living in this extraordinary corner unit condominium.
- Type:
- Single Family
- Sq.Ft.:
- 2,200
- Status:
- Active
- Beds:
- 3
- Year built:
- 2008
- Baths:
- 3.00
- MLS#:
- 12056837
- Subdivision:
- Burr Ridge Village Center
ADDITIONAL INFORMATION
Rare opportunity to live in a prestigious neighborhood and own Luxury property-PENTHOUSE located in a premium location-Burr Ridge Village center. 3 bedroom /3 bathroom~2,200 sqft wide open of upscale one-level living on the top floor! Modernly designed and renovated with high-end materials. High ceilings, natural white oak floors, custom crown moldings, and porcelain tiles throughout the living room with stone fireplace. The gourmet kitchen is a dream come true, featuring Miele appliances, a center island and provides you a plenty cozy space for entertaining and ideal for hosting guests on special occasions. Floor-to-ceiling windows with openings to 500 sqft wraparound balcony with and entrance from every room. 2 Parking spaces with private storage in the heated garage are included. Walking distance to the shops, restaurants, Lifetime fitness. For your convenience minutes to I-55 or I-294. Easy connection to Chicago downtown or to other towns. Don't miss out on this opportunity to own this gem. Showing only for qualified buyers!
- Type:
- Land
- Sq.Ft.:
- n/a
- Status:
- Active
- Beds:
- n/a
- Lot size:
- 1.05 Acres
- Baths:
- MLS#:
- 12045737
ADDITIONAL INFORMATION
This Seller is SERIOUS! PRICE JUST REDUCED BY $70,000! We've taken out pricing excuses and oh how exciting! Are you bored with small - postage stamp lots that are boringly flat - lacking character? Here is a unique opportunity to start planning your new Home - allowing for a WALK-OUT Basement too! Nearly twice the size of any neighborhood lot, this SLOPING EXPANSIVE & SECLUDED location (check out these Dimensions too! 235' x 258' x 102' x 289') and sits near the end of the street - and YES - the Street ENDS - NO THROUGH TRAFFIC! (Garfield) ideal for those not wanting a lot of drive by traffic. Owner has cleared most the underbrush - leaving a few trees and shrubbery to get your estate design started. Utilities to the site. Whether Designing your next residence or you are a Builder - wanting to SPEC BUILD... our Seller still may be willing to work with you, so let's get you planning your NEW Home TODAY!!.
$2,975,000
15w070 60th Street Burr Ridge, IL 60527
- Type:
- Land
- Sq.Ft.:
- n/a
- Status:
- Active
- Beds:
- n/a
- Lot size:
- 2.41 Acres
- Baths:
- MLS#:
- 11993609
ADDITIONAL INFORMATION
Magnificent private wooded estate lot, perfect retreat! Steps to KLM and Elm School. Has not been available for over 40 years. Family estate, original owners. Opportunity to subdivide into two 1+ acre parcels or check with village for special variance requests. Rare land that is symmetrical, sited with mature trees and man-made creek. Existing brick ranch on property with circular drive. Unlimited possibilities to build your own dream home!
$1,649,000
8517 Johnston Road Burr Ridge, IL 60527
- Type:
- Single Family
- Sq.Ft.:
- 6,000
- Status:
- Active
- Beds:
- 6
- Lot size:
- 0.8 Acres
- Year built:
- 2001
- Baths:
- 7.00
- MLS#:
- 12036766
ADDITIONAL INFORMATION
Original Owner Custom Built Brick Two Story home in prestigious Highland Fields of Burr Ridge This home features 6 bedrooms including 3 Master Bedrooms, First floor, and 2nd floor, 6.5 baths and 2 laundry rooms on first and second floor. Top of the line Appliances include sub zero stainless steel refrigerator, Gaggenau & Bosch, Granite Floors and hardwood floors thru out. First floor den, spacious family room with fireplace, oversized dining room. Second floor has 4 full bathrooms. Lower level is completely finished which includes theater room, indoor salt water heated lap pool, steam room, dressing room, exercise room and spacious family room with fireplace. Walk out basement to covered patio 4 FA/CAC zoned 3 Car garage has 220 line for electric car charging. Sound system controlled for each floor. This beautiful home is situated on almost one acre of land professionally landscaped. Driveway can park over 10 cars. Excellent school district Close to 294, I55. and Burr Ridge Shopping mall and restaurants. A pleasure to show.
- Type:
- Land
- Sq.Ft.:
- n/a
- Status:
- Active
- Beds:
- n/a
- Lot size:
- 0.95 Acres
- Baths:
- MLS#:
- 12035368
ADDITIONAL INFORMATION
Location, and the dream lot available for sale! A fantastic opportunity to build an incredible new construction home in a highly desirable area on Hinsdale Central HS district. This extra wide lot of almost an acre sits at the end of a private cul-de-sac with only two other properties, surrounded by newer custom luxury homes, and includes a creek and partially wooded area for added privacy of this idyllic setting for your new home. Superb, prime A+ location with easy access to expressway, close to shops, Whole Foods, downtown Hinsdale & Burr Ridge, favorable DuPage County taxes, parks, golf course, schools, cafes, restaurants and 12 minutes from Oak Brook Mall. Seller has all architectural plans, surveys,.etc available of custom home that was going to be built on the lot. Bring your ideas and build your own custom dream home!
- Type:
- Land
- Sq.Ft.:
- n/a
- Status:
- Active
- Beds:
- n/a
- Lot size:
- 4.13 Acres
- Baths:
- MLS#:
- 11973624
ADDITIONAL INFORMATION
This beautiful 4.13 acre vacant land with mature trees is your perfect canvas for your masterpiece home with endless possibilities.With a natural picturesque landscape, woods and flower fields, this is the perfect setting you have been waiting for. Drive through and bring your offers.
- Type:
- Land
- Sq.Ft.:
- n/a
- Status:
- Active
- Beds:
- n/a
- Lot size:
- 0.94 Acres
- Baths:
- MLS#:
- 11976101
ADDITIONAL INFORMATION
PRIME ONE ACRE HOMESITE READY FOR CONSTRUCTION. WILL ACCOMMODATE WALK OUT LOWER LEVEL. HINSDALE CENTRAL AND ELM SCHOOL. FULLY IMPROVED (WATER, SEWER, UTILITIES ON SITE). SURVEY, TOPOGRAPHY, VILLAGE SETBACKS, BUILDING REGULATIONS AVAILABLE. JUST MINUTES TO I-55, I-294, COMMUTER TRAIN, SHOPPING, AND RESTAURANTS AT BURR RIDGE CENTER.
- Type:
- Land
- Sq.Ft.:
- n/a
- Status:
- Active
- Beds:
- n/a
- Lot size:
- 0.94 Acres
- Baths:
- MLS#:
- 11976082
ADDITIONAL INFORMATION
PRIME ONE ACRE HOMESITE READY FOR CONSTRUCTION. WILL ACCOMODATE WALK OUT LOWER LEVEL. HINSDALE CENTRAL AND ELM SCHOOL. FULLY IMPROVED (WATER, SEWER, UTILITIES ON SITE). SURVEY, TOPOGRAPHY, VILLAGE SETBACKS, BUILDING REGULATIONS AVAILABLE. JUST MINUTES TO I-55, I-294, COMMUTER TRAIN, SHOPPING, AND RESTAURANTS AT BURR RIDGE CENTER.
- Type:
- Land
- Sq.Ft.:
- n/a
- Status:
- Active
- Beds:
- n/a
- Lot size:
- 0.29 Acres
- Baths:
- MLS#:
- 11948238
ADDITIONAL INFORMATION
Fantastic East facing vacant lot that has everything you desire to build your dream home. This 82-foot wide lot in Willowbrook within the coveted Hinsdale South High School district is in a wonderful area of new construction with Carrington Club right down the street. Premium cul-de-sac location as Tennessee is not a through street. The lot itself is cleared and ready to be built upon. Bring your own builder or work with one that we have and choose a base plan to customize. Why buy a home that is already built when you can build your very own dream home exactly the way you want it finished? What a perfect time to take advantage of this prime lot. Your building choices are endless, set up an appointment today!
$1,639,000
6116 S County Line Road Burr Ridge, IL 60527
- Type:
- Single Family
- Sq.Ft.:
- 5,199
- Status:
- Active
- Beds:
- 5
- Lot size:
- 0.58 Acres
- Year built:
- 1974
- Baths:
- 7.00
- MLS#:
- 11873115
ADDITIONAL INFORMATION
Marvel at this gorgeous County Line estate. The majestic architecture and character of this totally renovated home will entice all as you pull into this circular drive. Large mature trees and iron fencing complement the character and style of this home. Boasting over 5,000 square feet with 5 bedrooms, 4.3 baths, and an elevator to all levels. Be impressed with the open foyer, step down living room with custom fireplace, well done library fit for a royal, and large dining room. The smooth flowing floor plan is perfect for related living. A totally newer, redone kitchen with high end appliances, custom center island, double granite countertops, and tons of storage await the lucky buyer. An oversized sunny breakfast room flows to a large family room with fireplace. Adjacent is a 1st floor bedroom suite with private bath. An additional powder room adjacent to the elevator. Fabulous 1st floor sunroom with full washer and dryer as well as sink artfully disguised by custom cabinetry. In addition, a drying rack and Italian cabinetry are uniquely wonderful. 1st floor principle bedroom with double walk in closets, sitting area and deluxe custom bath with private commode, double vanity, tub and separate shower. The 2nd floor offers 3 additional bedrooms, one en-suite and two with Jack and Jill. A second floor laundry with abundant cabinetry. Lower level has bar/second kitchen, potential work-out room or 6th bedroom, powder room, reception room, and large media room ready for your special touches. A mudroom, generous creative storage and an attached garage complete this well manicured home. Two large patio areas. Outstanding schools. Adjacent to KLM Park, shopping, transportation and restaurants. Welcome home.
ADDITIONAL INFORMATION
ONE OF THE CHEAPEST LOTS IN WILLOWBROOK, AND IT'S A BEAUTY! BUILD YOUR DREAM HOME HERE AND THINK BIG! TUCKED AWAY FOR PRIVACY, TOO! (NORTH LOT)
- Type:
- Land
- Sq.Ft.:
- n/a
- Status:
- Active
- Beds:
- n/a
- Lot size:
- 0.6 Acres
- Baths:
- MLS#:
- 11341502
ADDITIONAL INFORMATION
Wooded private Cul-de sac lot, Wonderful And Waiting For Your Dream Home. Lot 4 And The North 20 Feet Of Lot 9 The topography of this lot offer Architects and home builders to create something truly unique. In addition to level ground a sloped ravine will create views at the tree tops. Backs to Falling Water Subdivision offers privacy And no Hoa Fees. Close To Shopping, Easy Access To Expressway And Only 35 Minutes To The City.
- Type:
- Land
- Sq.Ft.:
- n/a
- Status:
- Active
- Beds:
- n/a
- Lot size:
- 1.38 Acres
- Baths:
- MLS#:
- 11244455
ADDITIONAL INFORMATION
Fabulous location with access to restaurants, stores and highways! Value priced and should be a great return for the developer. Per the Village of Willowbrook, R-4 means a single family residence can be built, or a multi-unit building with as many units as the Village will allow per plans or a "special use" which is spelled out in the printed zoning reference. Plat of survey available.
$449,990
17 Buege Lane Burr Ridge, IL 60527
- Type:
- Land
- Sq.Ft.:
- n/a
- Status:
- Active
- Beds:
- n/a
- Lot size:
- 0.52 Acres
- Baths:
- MLS#:
- 11240982
ADDITIONAL INFORMATION
LAST LOT AVAILABLE ***WALKOUT BASEMENT*** - BUILDER'S DREAM in PRESTIGE Burr Ridge... HUGE 1/2acre with another "UN-BUILDABLE" acre in your backyard, zoned R3 (TONS of open space for your dream, walk-out, house). Lake Michigan water, sewer, gas and electricity will service the property prior to closing. The property is located in the award-winning LYONS TOWNSHIP School district. Premier Burr Ridge property with easy access to interstate, airports, shopping, and downtown Chicago.


© 2024 Midwest Real Estate Data LLC. All rights reserved. Listings courtesy of MRED MLS as distributed by MLS GRID, based on information submitted to the MLS GRID as of {{last updated}}.. All data is obtained from various sources and may not have been verified by broker or MLS GRID. Supplied Open House Information is subject to change without notice. All information should be independently reviewed and verified for accuracy. Properties may or may not be listed by the office/agent presenting the information. The Digital Millennium Copyright Act of 1998, 17 U.S.C. § 512 (the “DMCA”) provides recourse for copyright owners who believe that material appearing on the Internet infringes their rights under U.S. copyright law. If you believe in good faith that any content or material made available in connection with our website or services infringes your copyright, you (or your agent) may send us a notice requesting that the content or material be removed, or access to it blocked. Notices must be sent in writing by email to [email protected]. The DMCA requires that your notice of alleged copyright infringement include the following information: (1) description of the copyrighted work that is the subject of claimed infringement; (2) description of the alleged infringing content and information sufficient to permit us to locate the content; (3) contact information for you, including your address, telephone number and email address; (4) a statement by you that you have a good faith belief that the content in the manner complained of is not authorized by the copyright owner, or its agent, or by the operation of any law; (5) a statement by you, signed under penalty of perjury, that the information in the notification is accurate and that you have the authority to enforce the copyrights that are claimed to be infringed; and (6) a physical or electronic signature of the copyright owner or a person authorized to act on the copyright owner’s behalf. Failure to include all of the above information may result in the delay of the processing of your complaint.
Willowbrook Real Estate
The median home value in Willowbrook, IL is $693,500. This is higher than the county median home value of $344,000. The national median home value is $338,100. The average price of homes sold in Willowbrook, IL is $693,500. Approximately 87.66% of Willowbrook homes are owned, compared to 4.85% rented, while 7.49% are vacant. Willowbrook real estate listings include condos, townhomes, and single family homes for sale. Commercial properties are also available. If you see a property you’re interested in, contact a Willowbrook real estate agent to arrange a tour today!
Willowbrook, Illinois 60527 has a population of 11,167. Willowbrook 60527 is less family-centric than the surrounding county with 25.9% of the households containing married families with children. The county average for households married with children is 36.11%.
The median household income in Willowbrook, Illinois 60527 is $148,214. The median household income for the surrounding county is $100,292 compared to the national median of $69,021. The median age of people living in Willowbrook 60527 is 54.5 years.
Willowbrook Weather
The average high temperature in July is 83.9 degrees, with an average low temperature in January of 15.8 degrees. The average rainfall is approximately 39.1 inches per year, with 31.3 inches of snow per year.
