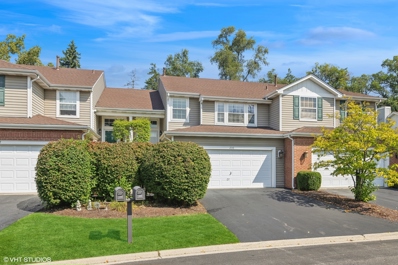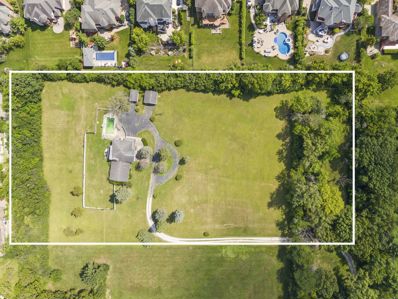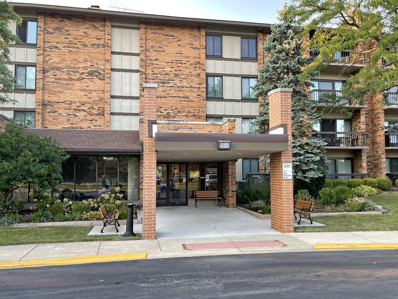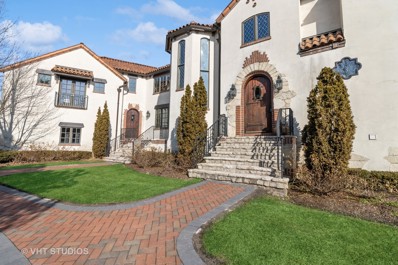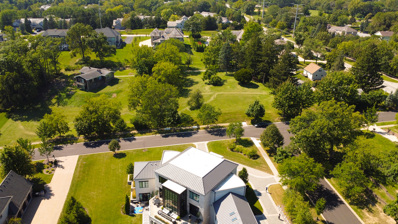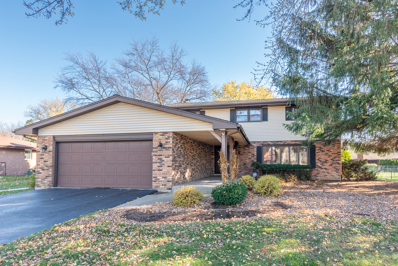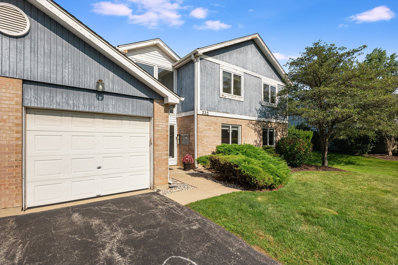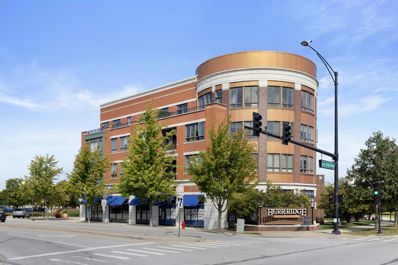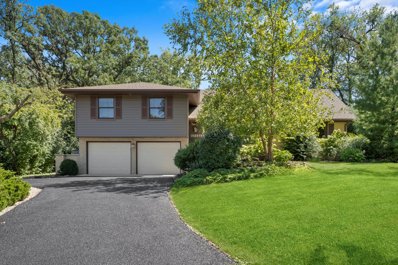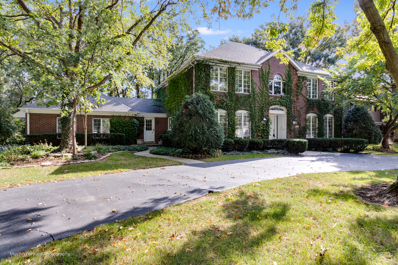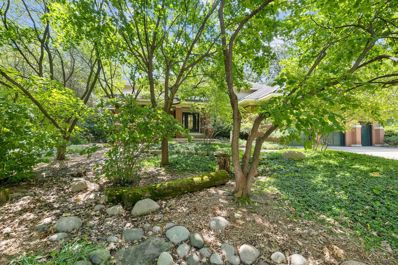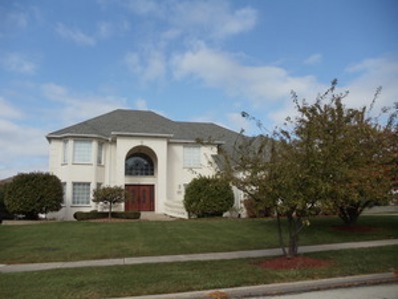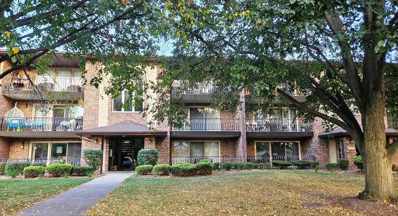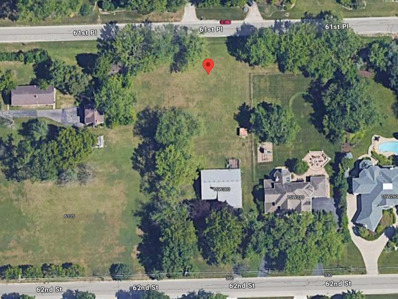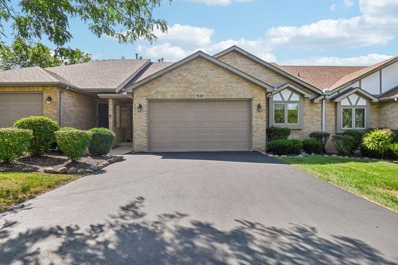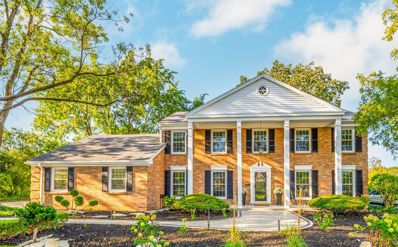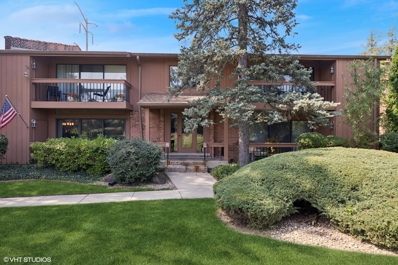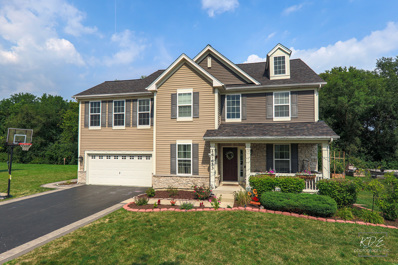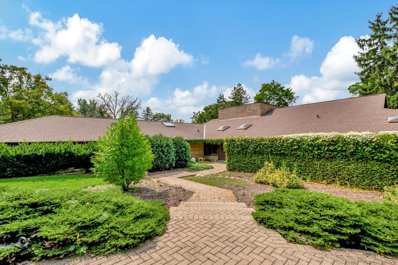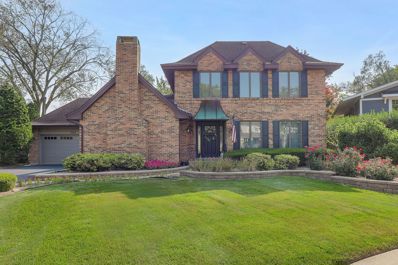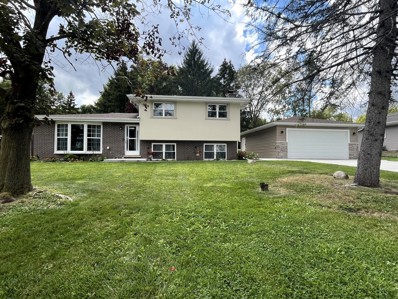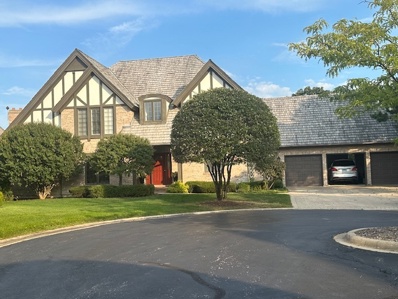Willowbrook IL Homes for Rent
- Type:
- Single Family
- Sq.Ft.:
- 1,912
- Status:
- Active
- Beds:
- 2
- Year built:
- 1996
- Baths:
- 3.00
- MLS#:
- 12179656
ADDITIONAL INFORMATION
Welcome to the award-winning Nantucket townhomes of Willowbrook! This large and spacious 2bed/2.1 bath home exudes character and charm and is situated in a peaceful location at the back of the development. Amazing and well thought out floorplan lives with an open concept and is flooded with natural light. Step into the large front foyer which is perfectly situated to the split level floorplan. Main living room space on lower level features beautiful fireplace and is open to dining room area off of kitchen. Kitchen on main lower level features ample sized white cabinets, newer white appliances, garbage disposal, and new stainless dishwasher. Bar height countertop seating separates the dining and kitchen space and is great for entertaining. Sliding glass doors off of dining/living area leads to concrete patio large enough for grilling and seating area in secluded and quiet yard space. Main level also includes full size side by side washer and dryer, half bath powder room, and attached two car garage. The second level features a gorgeous lofted flex space with vaulted ceilings and skylights which floods the second level and foyer with natural sunlight. This is a perfect den space or work-from-home office area. Two massive size bedrooms on second level each with en-suite full bathrooms. Primary bedroom on the front of home with vaulted ceilings and beautiful treetop street views has a very large walk-in closet and large primary bathroom. Second bedroom with full bath also includes lots of closet space and offers peaceful and tranquil views of quiet backyard area that backs up to a forest like view of tall trees and brush. This home will not disappoint with its very practical and sensible layout. Needs very minimal cosmetic work to make your own, very well maintained. Fantastic location within walking distance to Midtown Athletic Club and Whole Foods, quick access to I-55, 294, and Rt. 83, so short drives to all of the amazing amenities this neighborhood has to offer!
$1,199,000
8415 S County Line Road Burr Ridge, IL 60527
- Type:
- Land
- Sq.Ft.:
- n/a
- Status:
- Active
- Beds:
- n/a
- Lot size:
- 5 Acres
- Baths:
- MLS#:
- 12179390
ADDITIONAL INFORMATION
Seller is motivated and will consider all reasonable offers. Opportunity to build your dream home on a beautiful, 5-acre lot in Burr Ridge bordered with mature trees. Situated south of I-55, with easy access to I-55, I-294, and Route 83. Approximately 20 miles from downtown Chicago.
- Type:
- Single Family
- Sq.Ft.:
- 1,264
- Status:
- Active
- Beds:
- 2
- Year built:
- 1974
- Baths:
- 2.00
- MLS#:
- 12179181
- Subdivision:
- Lake Hinsdale Village
ADDITIONAL INFORMATION
Light and bright 2-bedroom condo in highly desirable Lake Hinsdale! This unit boasts a fabulous floor plan with an abundance of storage and so many updates - and both the unit and parking are conveniently located near the elevator! Cutouts with quartzite countertops were made to two kitchen walls, bringing in even more natural light and opening up the space to the living and dining rooms. The eat-in kitchen features granite counters and plenty of cabinets with under cabinet lighting. Oversized windows and slider to the balcony bring the outdoors in and provide great Southern exposure to the unit! Both bedrooms are generously sized with plenty of closet space, new high-end carpet and loads of natural light. Primary suite boasts two large closets (including a walk-in), sink/vanity with new quartzite countertop and private bath. Convenient in-unit washer/dryer. Additional upgrades include new carpet in the bedrooms, new luxury vinyl flooring in Light Oak throughout most of the unit, one panel doors with new hardware throughout, canned lighting in living room, entryway, hallway and primary suite, new ceiling fans in bedrooms and dining room and beautiful new window treatment panels in the living room. Large, walk-in storage closet/pantry in the unit, a communal storage space on the same floor and a private storage space in the garage meet all your storage needs! Enjoy all the wonderful amenities this community offers - clubhouse, pool, exercise room, game room, banquet hall, sports courts (pickleball and tennis), well-kept grounds and scenic Lake Hinsdale with its abundance of walking paths. Great location, close to shopping, dining, golf and easy access to highways and transportation.
$2,100,000
205 Ambriance Drive Burr Ridge, IL 60527
- Type:
- Single Family
- Sq.Ft.:
- 9,000
- Status:
- Active
- Beds:
- 6
- Lot size:
- 0.6 Acres
- Year built:
- 2003
- Baths:
- 4.00
- MLS#:
- 12178413
- Subdivision:
- Ambriance
ADDITIONAL INFORMATION
Step into a realm of unparalleled elegance and sophistication at this premier property by Parsons Architects. A standout amongst the most exclusive homes in the area. Showcasing a breathtaking waterfront view and immaculately landscaped grounds, this residence is a true embodiment of luxury living. Upon entry, the grandeur of the two-story living room with cathedral wood-beamed ceilings captivates, offering a stunning introduction to this opulent home. This space masterfully blends sumptuousness with comfort, setting the standard for sophisticated living. The formal dining room invites both grand entertaining and intimate meals, mirroring the refined lifestyle synonymous with upscale living. The heart of the home is the chef's dream kitchen, with a huge walk-in pantry, boasting top-tier Wolf, Sub-Zero, and Bosch appliances, flowing seamlessly into a cozy family gathering area/sunroom. Adorned with European-inspired details, the home features elegant flooring, imported light fixtures, and delicate glass accents, each contributing to its exclusive atmosphere. The lower level is a haven of opulence, complete with a custom bar, wine cellar, additional bedroom, recreation, and workout areas, all enhanced by radiant heat. This level embodies the leisure and refinement expected in the finest homes. The architectural magnificence extends to the two-story library, with a striking spiral staircase leading to a lofted bookcase and private office space, ideal for contemplation and creativity. The primary suite is a serene sanctuary, showcasing a spacious custom walk-in closet that elegantly leads into the spa-like bath, offering a seamless transition into indulgence. This residence is more than a home; it's a beacon of the most exquisite living, presenting a unique opportunity for those seeking a distinguished and luxurious home in Burr Ridge. Check out the "Virtual Tour" for the video presentation.
$1,295,000
15w287 91st Street Burr Ridge, IL 60527
- Type:
- Land
- Sq.Ft.:
- n/a
- Status:
- Active
- Beds:
- n/a
- Lot size:
- 2 Acres
- Baths:
- MLS#:
- 12177199
ADDITIONAL INFORMATION
A Developer's GEM - This will not last long. Build your DREAM estate on this prime piece of land in Burr Ridge (One of the most picturesque lots you will find in the western suburbs). The 2AC is located within proximity to Millionaire Row in Burr Ridge, surrounded by multi-million-dollar homes. The rolling hills on the parcel allow for an optimal south-facing view, on one of the HIGHEST points in DuPage County, looking over the hill & forest tops. An unrivaled opportunity for a discriminating buyer to design and build an executive home or estate. Seller is MOTIVATED - Needs to relocate for work. The lot is in the highly acclaimed & secluded Forest Edge subdivision - Sophisticated country living with full access to all that Chicago has to offer. Proximity to Village Center (Ft. Starbucks, retail/grocery stores, award-winning restaurants and bars). Walking distance to Forest Preserves and bike trails. The lot was recently cleared of dead trees & shrubbery. There is the option to subdivide the lot into additional lots. The land presents a strong opportunity for a great investment. There is a home on the property, which needs work but can be habitable. Topo survey AND architectural set of plans INCLUDED in the sale. This is a CONFIDENTIAL listing - Please reach out to Listing Broker for permission to walk the land.
- Type:
- Single Family
- Sq.Ft.:
- 2,632
- Status:
- Active
- Beds:
- 4
- Lot size:
- 0.28 Acres
- Year built:
- 1969
- Baths:
- 4.00
- MLS#:
- 12164325
- Subdivision:
- Timberlake
ADDITIONAL INFORMATION
*** Shows Like Model!!! *** 2632 Sq Ft! 4 Bedrooms! 3.1 Baths! New Kitchen Granite Counters (2021)! New Kitchen (2014)! Large Bedrooms! Updated Master Bath! Full Basement, partially Finished! ...Close to The Hiking Trails & Forest Preserve! ***Hinsdale South High School! Minutes To I-55! *** WELCOME HOME!!!
- Type:
- Single Family
- Sq.Ft.:
- 1,103
- Status:
- Active
- Beds:
- 2
- Year built:
- 1990
- Baths:
- 2.00
- MLS#:
- 12175265
- Subdivision:
- Creekside Village
ADDITIONAL INFORMATION
Maintenance free living awaits in this move-in ready condo in a prime location! NEW carpeting, freshly painted and balcony re-stained! The kitchen features granite countertops and stainless-steel appliances. Two spacious bedrooms with vaulted ceilings! The master bedroom includes a walk in closet and full private bathroom! Sliding glass doors lead to a private balcony with serene views of mature trees. Washer and dryer in unit! Convenient attached garage! Minutes to interstate, shopping, restaurants and situated within in a great school district!
- Type:
- Single Family
- Sq.Ft.:
- n/a
- Status:
- Active
- Beds:
- 2
- Year built:
- 1981
- Baths:
- 1.00
- MLS#:
- 12174646
- Subdivision:
- Hinsdale Point
ADDITIONAL INFORMATION
DESIRABLE FIRST FLOOR CONDO CLOSE TO FOREST PRESERVE AND BIKE/WALKING TRAILS! ~ SPACIOUS LIVING ROOM/DINING ROOM COMBO WITH HUGE SLIDING GLASS DOOR TO PATIO ~ RENOVATED & EXPANDED KITCHEN WITH BEAUTIFUL CABINETRY, GLASS MOSAIC TILE BACKSPLASH, BRAND NEW SS APPLIANCES & UPDATED FIXTURES ~ SPACIOUS MASTER BEDROOM WITH WALK-IN CLOSET ~ SPACIOUS 2ND BEDROOM ~ NEUTRAL BATH WITH CERAMIC TILE FLOORING ~ NEWER WOOD LAMINATE FLOORING THROUGHOUT. NEWER A/C ~ 6 PANEL DOORS ~ RECESSED LIGHTING ~ PLENTY OF IN-UNIT STORAGE ~ ADDITIONAL STORAGE ROOM IN COMMON AREA ~ 2 PARKING SPACES ~ HEAT, WATER & GAS INCLUDED IN MONTHLY ASSESSMENT ~ WONDERFUL AMENITIES INCLUDING ON-SITE LAUNDRY, OUTDOOR POOL, FITNESS CENTER & CLUBHOUSE ~ NEAR ARGONNE NATIONAL LABORATORY, SHOPPING & RESTAURANTS ~ EASY EXPRESSWAY ACCESS!
- Type:
- Single Family
- Sq.Ft.:
- n/a
- Status:
- Active
- Beds:
- 2
- Year built:
- 2008
- Baths:
- 2.00
- MLS#:
- 12172652
- Subdivision:
- Burr Ridge Village Center
ADDITIONAL INFORMATION
Gorgeous, light-filled upscale penthouse 4th floor unit with tree-top views. Southeast exposure beckons you into this lovely space with open-concept living room/dining room/kitchen. Kitchen has custom cabinetry with peninsula, some upper lighted cabinets, granite countertops, butler's pantry. Spacious living room and dining area facing east perfect for watching the seasons change. Huge primary suite with wainscoting, walk-in closet with high-end closet built-ins, second closet, beautiful bathroom. Second bedroom also has walk-in closet with custom built-in. Second bathroom perfect for guests. Custom light fixtures. Espresso hardwood floors in living space. In-unit laundry. Heated garage with 2 parking spaces. Additional storage unit. Fantastic location steps from shopping, fitness center, walking trails, commuter bus to the city, easy access to expressways. Definitely a must-see!
- Type:
- Single Family
- Sq.Ft.:
- 1,889
- Status:
- Active
- Beds:
- 4
- Year built:
- 1965
- Baths:
- 2.00
- MLS#:
- 12173257
ADDITIONAL INFORMATION
Nestled on a picturesque, tree-lined street, this inviting 4-bedroom, 2-bathroom home in Willowbrook offers a tranquil escape. As you approach, a well-maintained lawn, mature trees, and a spacious driveway leading to the attached two-car garage welcome you. The home has been beautifully cared for, with several recent updates, including new siding (2024), a new roof (2021), new windows (2022), and a new driveway (2020). Inside, the bright and airy living room features large picture windows that bring in natural light and offer beautiful views of the surrounding greenery. The warm hardwood floors and built-in cabinetry add character and practicality to this comfortable space, ideal for both family living and entertaining. The kitchen offers ample cabinetry and countertop space, with an adjacent dining area perfect for family meals or casual get-togethers. The upper level boasts four generously sized bedrooms, each with ample closet space and peaceful views of the outdoor surroundings. Two full bathrooms provide convenience for everyday living. The 3rd-floor shower was recently completed in 2024, adding to the home's convenience and functionality. Outside, the expansive backyard is a serene retreat with plenty of space for outdoor activities or simply enjoying nature. The stone patio (completed in 2010) is perfect for summer barbecues or quiet mornings with a cup of coffee. A new patio door and garage door (2017) further enhance the appeal of this lovingly maintained home. Located in a quiet, well-established neighborhood, this home is close to top-rated schools, parks, and convenient amenities, with easy access to major highways for commuting. This property offers great potential for those looking to make it their own in a peaceful, scenic setting.
- Type:
- Single Family
- Sq.Ft.:
- 3,741
- Status:
- Active
- Beds:
- 4
- Lot size:
- 0.64 Acres
- Year built:
- 1984
- Baths:
- 3.00
- MLS#:
- 12173154
ADDITIONAL INFORMATION
Fantastic house for such a reasonable price! Beautiful yard blended with nature and in the middle of a gorgeous block. House features 4 nice sized bedrooms upstairs, 2.5 baths, formal dining room, large family room and living room, eat-in kitchen, attached screened-in porch, and first floor laundry/mud room. 2.5 car garage, circular driveway, in-ground sprinkler system. Andersen casement windows were just serviced, a brand new furnace and AC were installed for the first/lower levels (upstairs furnace/AC is 3 years old), new ceiling fans. House is totally move-in ready but you may want to add your taste to bathrooms and paint etc. Roof is 5 years old. 200 amp electrical service with many open spots in the panel. Entire yard is wooded and beautiful but if you prefer a backyard with grass you'd need to clear trees.
$1,850,000
8673 Timber Ridge Drive Burr Ridge, IL 60527
- Type:
- Single Family
- Sq.Ft.:
- 8,133
- Status:
- Active
- Beds:
- 4
- Lot size:
- 0.51 Acres
- Year built:
- 1999
- Baths:
- 6.00
- MLS#:
- 12173077
- Subdivision:
- Madison Club
ADDITIONAL INFORMATION
Magnificent, awe inspiring estate embodies the perfect blend of eclectic and luxury design aesthetic. Striking, custom architecture highlighted by horizontal lines and large windows giving a panoramic view of the serene, verdant grounds. Formal living room has a wall of custom built in shelving perfect for storage and display. Spectacular great room with soaring ceilings, a wall of windows that is truly the focal point in this space and a beautiful brick fireplace. Gourmet chef's kitchen features ample custom cabinetry, granite countertops, stainless steel appliance package, a gorgeous picture window, custom tin/copper backsplash, a separate wet bar with a beverage fridge and walk-in pantry. Stunning breakfast room that flows seamlessly into the cozy sunroom features two skylights and sliding doors to the tranquil backyard. MAIN LEVEL master retreat has stylish window shutters, sliding door to expansive deck and includes a peaceful fountain display. Private, regal bathroom has a dual vanity, walk-in shower, soaking tub, massive walk-in closet and a second staircase to the lower level. The main level also includes a handsome office with lovely french doors, spacious closet and a private half bathroom. Main level laundry area, mudroom, a large closet for any home essentials and second powder bath. The second level has three additional bedrooms (two share a full bathroom) and the third has its own private ensuite. Walk up access on the third level to an unfinished attic space great for added storage. The MASSIVE, finished lower level offers radiant heat, multiple spaces for entertaining; recreation, gaming, family area, second laundry, full bathroom, storage, access to the garage, stone fireplace and more! Upgraded millwork package throughout. 3.5 heated garage. Incredibly private backyard with expansive patio offers the perfect place to relax and unwind. Incredible location in a private community of luxurious homes. Close to shopping, dining, expressways, Burr Ridge Center and all the best Burr Ridge has to offer. Schedule your appointment for a private tour and prepare to be impressed. One of a kind offering in a priceless setting.
- Type:
- Single Family
- Sq.Ft.:
- 3,600
- Status:
- Active
- Beds:
- 4
- Lot size:
- 0.5 Acres
- Year built:
- 1999
- Baths:
- 5.00
- MLS#:
- 12171697
ADDITIONAL INFORMATION
Short Sale, Bank Approval Required. Build your sweat equity!
- Type:
- Single Family
- Sq.Ft.:
- 1,032
- Status:
- Active
- Beds:
- 2
- Year built:
- 1992
- Baths:
- 2.00
- MLS#:
- 12170082
- Subdivision:
- Marydale
ADDITIONAL INFORMATION
First floor 2 bedroom, 2 bathroom condo in Marydale. The living area leads to large balcony. Perfect for Autumn evening sunsets! The kitchen features oak wood cabinets. The master bedroom has lots of closet space, and a full bath with a walk-in shower. The large in-unit laundry room includes a full-size washer and dryer. A one-car garage is located behind the back entrance. Excellent school district and a convenient location with access to I-55 and RT 83, along with great shopping and restaurants. Home is being sold as is. Estate being cleared out, please excuse packing.
$749,900
121 Hill Road Willowbrook, IL 60527
- Type:
- Single Family
- Sq.Ft.:
- 3,342
- Status:
- Active
- Beds:
- 4
- Lot size:
- 0.25 Acres
- Year built:
- 1983
- Baths:
- 4.00
- MLS#:
- 12149755
- Subdivision:
- Rogers Farm
ADDITIONAL INFORMATION
Welcome to 121 Hill Road, a charming home in the sought-after Roger Farm subdivision. The community is wrapped with well maintained sidewalks parks and trails. This gem located in nationally applauded Hinsdale Central School district offers 3342 square feet of cozy living space on a spacious quarter acre lot. Step through the brand-new grand entry door and you'll instantly feel at home. The fresh painted and new carpeting throughout give the place a bright, clean vibe. The living areas feature refinished and stained oak hardwood floors and high-efficiency recessed lighting, making it perfect for relaxing or entertaining friends. This home includes five total roomy bedrooms and three and a half bathrooms, all with modern fixtures and finishes that add a touch of luxury. There's even an in-law suite, perfect for guests or extended stays. The home also comes with an attached 2.5-car garage, providing ample storage space and protection for your vehicles. Second entry mudroom and laundry located on main level. For those thinking about sustainability, you'll love the electric vehicle (EV) Tesla charger that's ready to go. One of the standout features is the sunroom, a perfect spot to enjoy your morning coffee while soaking in the natural light. Step outside to find a lush landscape, brick paver patio, cement pad with basketball hoop, mature trees, offering a peaceful and picturesque setting. There's plenty of space for outdoor activities or just kicking back and enjoying the surroundings. If you're looking for a blend of comfort, style, and modern convenience, 121 Hill Road is waiting for you. Schedule your private showing today and see why this could be your perfect new home.
- Type:
- Land
- Sq.Ft.:
- n/a
- Status:
- Active
- Beds:
- n/a
- Lot size:
- 0.46 Acres
- Baths:
- MLS#:
- 12160852
ADDITIONAL INFORMATION
A fantastic opportunity to build a spec or custom home on a newly divided 150 x 134 lot. New PIN and address just established through DuPage county. No existing structure on property, and plenty of build configurations available with 150 feet of frontage along 61st Place. District 181 schools (Elm Elementary and Hinsdale Middle School). Two block drive to Elm Elementary, or a 6-7 minute walk if you take the local shortcut past the cul-de-sac. Hinsdale Central High School (District 86) is only a 3 minute drive. If commuting downtown, Hinsdale Metra station is a 6-7 minute drive, or you can access I-55 within 5 minutes. This area of Burr Ridge is one of the best locations for a quiet and private home, and is a very rare find for families. The best of everything awaits you!"
- Type:
- Single Family
- Sq.Ft.:
- 1,770
- Status:
- Active
- Beds:
- 2
- Year built:
- 1999
- Baths:
- 3.00
- MLS#:
- 12153636
ADDITIONAL INFORMATION
Welcome home to this stunning all-brick ranch townhome nestled in the heart of Willowbrook. Step through the entry and be greeted by soaring ceilings and gleaming hardwood floors. The bright and spacious living room, featuring a striking stone fireplace and skylights with solar-powered remote shades, is perfect for relaxing or entertaining. The chef's kitchen is a dream, complete with granite countertops, tiled backsplash, stainless steel appliances, and large breakfast bar. Just steps away, the spacious dining room opens to a raised deck, ideal for hosting or enjoying morning coffee. The main floor boasts an elegant primary suite with a walk-in closet and ensuite bath, plus a second large bedroom with its own walk-in closet and shared ensuite full bath. A conveniently located laundry room just off the garage completes the main level. Downstairs, the finished basement offers even more living space with a cozy family room, an additional bedroom, a full bath, and extra storage space. Outside, the deck, equipped with a Sunsetter awning and privacy lattice, offers the perfect setting for outdoor dining and relaxation, surrounded by mature trees. The attached two-car garage features built-in storage shelves and a Rust-Oleum epoxy floor for added durability. Plus, enjoy peace of mind knowing that the HOA covers landscaping, snow removal, exterior maintenance including roof, gutter, tuckpointing, painting, and deck staining. Tucked away in a peaceful cul-de-sac, this home is just minutes from dining, shopping, parks, and schools. With quick access to Oak Brook shopping center, downtown Chicago, and both O'Hare and Midway airports, this location truly has it all. A preferred lender offers a reduced interest rate for this listing. Don't miss your chance to see it-schedule your tour today!
$1,099,900
113 Carriage Way Drive Burr Ridge, IL 60527
- Type:
- Single Family
- Sq.Ft.:
- 3,923
- Status:
- Active
- Beds:
- 4
- Lot size:
- 0.35 Acres
- Year built:
- 1971
- Baths:
- 4.00
- MLS#:
- 12167834
- Subdivision:
- Carriage Way
ADDITIONAL INFORMATION
FALL IN LOVE WITH THIS BEAUTIFUL 2 STORY HOME - YOUR WONDERFUL PLACE TO CREATE LASTING MEMORIES WITH YOUR FAMILY, KIDS AND FRIENDS. Nestled in the heart of Burr Ridge, this stunning residence combines luxurious living with unparalleled convenience. Located just minutes from downtown Burr Ridge, you'll enjoy easy access to upscale dining, shopping, and the vibrant Burr Ridge Village Center. Award winning blue ribbon Pleasantdale school district and Lyons Township High School. Step inside and be greeted by exquisite custom, high-end finishes throughout that you won't find anywhere else. Every inch of this home has been thoughtfully designed and crafted to perfection, showcasing meticulous attention to detail and superior craftsmanship. The house offers nearly 4,000 square feet of living space and features 4 bedrooms plus convenient front-facing office with French doors and custom cabinetry, two full, two partial bathrooms, and finished basement. Spacious and bright interior boasts an open concept layout, oak hardwood flooring, modern and elegant design. Professionally landscaped with outdoor low voltage lighting system, premium brick pavers walkway and Japanese evergreen trees. The centerpiece of the family room is a contemporary wood burning/gas log fireplace framed by European large format tiles and acoustic wood wall panels. Stunning Chef's dream kitchen offers top of the line ZLINE Autograph Edition appliances, professional dual fuel 48 in. range and platinum quartz countertops. This smart home is fully equipped with Alexa integration system and features Wi-Fi light switches, security cameras, smart speakers , smart door locks, thermostats and smart washer & dryer - all designed to enhance your comfort and convenience. Luxurious master bath offers heated flooring, European large format tiles, smart tankless toilet, floating tub, double sink vanity and walk-in shower. The finished basement boasts a stylish bar with a cooler fridge, an electric fireplace for cozy gatherings, gym room and extra room that can be used as guest bedroom, or a playroom. Home is also equipped with 2 furnaces and 2 AC units with Ecobee premium thermostats (air quality monitoring as well as smart sensors). A heated garage includes Polyaspartic epoxy floor, EV level 2 charger and extra storage above. Step outside to enjoy the serene beauty of the well-manicured expansive backyard with concrete patio and deck. Located in the most desirable neighborhood, with low taxes and excellent school district - this home offers the perfect combination of comfort, elegance and convenience. Don't miss the opportunity to make this your dream home and schedule your private tour today. Must see to appreciate ! Truly masterpiece !
$329,900
21 Kyle Court Willowbrook, IL 60527
- Type:
- Single Family
- Sq.Ft.:
- 1,317
- Status:
- Active
- Beds:
- 2
- Year built:
- 1973
- Baths:
- 3.00
- MLS#:
- 12166257
ADDITIONAL INFORMATION
Welcome to beautiful Lake Hinsdale Village, the best-kept secret in the western suburbs. Enjoy maintenance-free, resort-style living. This 17-acre property features a scenic pond with walking paths, tennis & pickleball courts, a park, a clubhouse with an exercise room, an outdoor pool, and paddle boats. This two-story townhome boasts a bright, open floor plan with an amazing deck and courtyard views. The second level includes two spacious suites with ample closet space. The finished basement offers extra living space and plenty of storage. Conveniently located near Rt. 83, with easy access to shopping and a commuter bus to the train station. Located in School District 86.
- Type:
- Single Family
- Sq.Ft.:
- 1,216
- Status:
- Active
- Beds:
- 2
- Year built:
- 1972
- Baths:
- 2.00
- MLS#:
- 12164218
- Subdivision:
- Braemoor
ADDITIONAL INFORMATION
A Rare Find in Burr Ridge just out of Chicago with easy access to all expressways.The View Says it ALL! This Beautiful 1st floor unit with a view of the parkway and the amazing pool in the distance. Sit on your private patio and enjoy beautiful sunrise and sunsets! This 2 Bedroom 2 Bath with Hardwood Floors throughout, In unit Washer and Dryer, Updated Heat and A/C and Hot Water Tank all New! Updated appliances and an Amazing Attached 2 Car Garage under unit..that's right drive in and walk up to your unit without facing the elements! This is one of few units facing the parkway and pool which is part of your HOA. Don't miss this Amazing hidden gem right here in Burr Ridge and just minutes from the New Downtown Burr Ridge Village Center and The convenience of I-55 and I294 also nearby the express Pace bus station to Chicago! Rates are coming down!! Don't Delay Come See Today!!
- Type:
- Single Family
- Sq.Ft.:
- 3,200
- Status:
- Active
- Beds:
- 4
- Lot size:
- 0.23 Acres
- Year built:
- 2015
- Baths:
- 4.00
- MLS#:
- 12164539
ADDITIONAL INFORMATION
Exceptional home that combines luxury, comfort, and convenience ** Beautiful 5 bedroom, 4 FULL baths residence offers an abundance of space and luxurious features for comfortable living and entertaining **The First floor features a remodeled FULL Bath with shower ** Elegant formal living room ** dedicated office with glass doors ** Very spacious kitchen with a center island, stainless steel appliances, and granite countertops** Powerful sleep exhaust fan, microwave and Dishwasher all newer ** First floor convenient laundry room ** The Master bedroom is a luxurious retreat with two walk-in closets and a lavish bathroom that has renovated Shower **Additional bedrooms are spacious and well-appointed ** The Media/gathering room - One of the highlights of the house - with new carpet provides a perfect space for family activities ** The entire first floor is adorned with elegant hardwood floors ** Newly finished basement is perfect place for your entertainment and for your guests to enjoy the FULL bath accessible from good size Bedroom ** Water resistant flooring in the basement makes it even more appealing ** Surround system wiring in in place ** little dry bar area perfect for serving your guests ** Battery back up sump pump ** lots of storage space ** Brand New Roof ** Owners have invested around 150,000 in the last few years in upgrades ** You will LOVE to entertain or spend quality time w your family in the newly done patio which offers fire pit and plenty of room to sit and relax ** 5 pottery barn Chandeliers ** EV Charger **Great Cul-de-sac location* Close to major expressways ** home that combines functionality with elegance, perfect for both everyday living and special occasions.
$1,400,000
15w051 87th Street Burr Ridge, IL 60527
- Type:
- Single Family
- Sq.Ft.:
- 7,226
- Status:
- Active
- Beds:
- 4
- Lot size:
- 1.78 Acres
- Year built:
- 1984
- Baths:
- 6.00
- MLS#:
- 12144550
ADDITIONAL INFORMATION
15W051 87th Street is a work of art where design meets nature--an extraordinary custom ranch nestled on an expansive, 1.78-acre gated lot with a tranquil pond. Like a masterpiece in a gallery, this home stands apart, offering over 7,000 square feet and a rare opportunity to shape a space that is both distinctive and full of potential. The lush, landscaped grounds create a serene, private retreat, inviting you to pause and appreciate the natural beauty all around. The lot's exceptional size provides a level of privacy rarely found in Burr Ridge. Just as the Mona Lisa is celebrated for its singular beauty, this property presents a rare chance to create your own private sanctuary. With the average sale price for homes on lots over 1 acre in Burr Ridge exceeding 1.7 million dollars, this home offers remarkable value and exclusivity in a premier setting. Inside, the foyer greets you with a vaulted ceiling and skylights, leading into the dining room. Exposed brick columns and additional skylights create a sense of space and light, blending architectural elements with artistic expression. Rich wood flooring and natural brick tones are complemented by a sleek staircase leading to the loft with its own private bathroom. This flexible space offers endless possibilities, whether as a studio, study, or additional living area. Expansive windows in the living room offer stunning views of the lush greenery outside, creating a peaceful, private atmosphere. Light flows seamlessly throughout, harmonizing the indoors with the tranquil surroundings. The family room, equally open and bright, features vaulted ceilings and spectacular views of the yard. Warm wood tones and exposed beams make it ideal for relaxing or entertaining. The kitchen is an airy space with vaulted ceilings, skylights, and rich cabinetry that contrasts nicely with lighter tile floors and walls. A center island and stainless steel appliances offer both style and functionality, while sliding glass doors lead to the outdoor patio and garden. Three bedrooms on the main level, including a spacious master suite, offer peaceful retreats. Bedrooms two and three share a Jack & Jill bathroom, while two powder rooms provide additional convenience. The basement features a large recreation room with space for up to three additional bedrooms, plus a full bathroom and ample storage. Recent updates from 2022-2023 include new hardwood floors, updated bathrooms, a new roof, four furnaces, and a hot water heater. Perfect for gatherings or quiet enjoyment, the property includes both an attached three-car garage and a detached garage with a workshop and extra parking. Located just moments from Burr Ridge Village Center, this home also offers easy access to I-55, I-294, and downtown Chicago. Experience this Burr Ridge Masterpiece, where thoughtful design and natural beauty come together to create a setting as serene as it is inspiring.
- Type:
- Single Family
- Sq.Ft.:
- 2,813
- Status:
- Active
- Beds:
- 5
- Lot size:
- 0.31 Acres
- Year built:
- 1977
- Baths:
- 4.00
- MLS#:
- 12158818
ADDITIONAL INFORMATION
Very attractive and rarely available 5 bedroom French Chateau house with a primary 1st floor bedroom ensuite! Additional 4 bedrooms on the 2nd floor that are all generous sized and light & bright! This house was custom built and sits proudly on a gorgeous quiet cul-de-sac lot. Step into the center entrance hallway and you will be greeted by glass French doors inviting you into the living room. The family room is comfortable and generous sized with a vaulted beamed ceiling, floor to ceiling gas log brick fireplace, wet bar & a built in Victrola and cassette player in the wall for the buyers that appreciate 'retro'! The primary bedroom easily fits a King sized bed, has a full bath, ample closet space & has sliders to patio, pool and backyard! The kitchen has an island, large pantry, table space and sliders to patio & pool. The 1st floor laundry room is located between the kitchen & garage. The backyard has plenty of level 'green' space in back of the pool for swing set, games, etc... The pool is kidney shaped and is approximately 30'x15' and ranges from 9' (diving end) to 3' in the shallow end. The yard is so private and fully fenced in. The 2.5 garage has extra room for storage and it even has a convenient 1/2 bath for when using pool or working in the garage or yard! The basement is finished and has a large recreation space with a wall of storage & shelving, bar, utility room with more storage, and a back room that was once used for a beauty salon. This home has so much to offer for the savvy buyer and is located in the highly acclaimed Hinsdale Central School District! This is an amazing location that is close to all shopping, restaurants, highways, golf courses, forest preserves, & walking/biking trails! This house will not last long, so do not hesitate!
- Type:
- Single Family
- Sq.Ft.:
- 1,800
- Status:
- Active
- Beds:
- 3
- Lot size:
- 0.32 Acres
- Year built:
- 1967
- Baths:
- 2.00
- MLS#:
- 12158119
- Subdivision:
- Oak Hill Estates
ADDITIONAL INFORMATION
This beautiful tri-level home located on quiet street with easy access to the transportation, restaurants, schools, shopping and more offers three good size bedrooms, two full remolded bathrooms, updated kitchen, separate dining leading to new concrete patio and huge backyard, large family room great for relaxation and entertainment. Hardwood floors throughout, all rooms bright and specious. SS appliances, 42" cabinets, quartz countertops, newer vanities, double shower, new concrete driveway leading to 2 car detached garage, new roof on house and garage. Pleasure to show.
$1,399,000
1103 Kenmare Drive Burr Ridge, IL 60527
- Type:
- Single Family
- Sq.Ft.:
- 3,137
- Status:
- Active
- Beds:
- 4
- Lot size:
- 0.16 Acres
- Year built:
- 1997
- Baths:
- 5.00
- MLS#:
- 12156832
- Subdivision:
- Fieldstone Club
ADDITIONAL INFORMATION
Beautifully appointed Fieldstone Manor 4 bed/4.1 bath home, positioned prominently on a very quiet cul de sac offering tranquil views of pond from 2-tiered deck/balcony. Magnificent millwork, featuring a two story foyer, executive-style office with floor to ceiling custom built ins. Gleaming southwest sunshine cascades throughout. Gourmet Cook's kitchen with white cabinetry, all the bells & whistles, even an island work station with built in farm table! Airy views of trees and outdoors from the interior floor plan. Dramatic two story fireplace positioned center stage with french doors overlooking gardens, deck seating, pond and grounds. First floor primary suite features luxe bath and his/hers customized closets; roomy second level offers 2 beds/2 full baths, even a lofted area~ ALL for another private retreat or visits from extended family. Cozy-in-feel and amazing-in-size; the walk out lower level is a whole other realm of decadent living space. Fabulous open entertaining and flow; 4th bed or den/exercise room, full bath, 2 sets of storage areas and mechanicals; all with above grade windows and natural daylight. Wet bar with an abundance of counters & built ins/pull outs, all w/ deluxe views of pond and a 2nd private outdoor seating area adjacent to hydrangea bushes & custom flower beds. First floor laundry/mudroom with attached 3-car well-organized garage. Walking trails, easy access to Burr Ridge Center, fitness clubs, area grocery and all the expressways. TRULY ONE-of-A-KIND EASY MAINTENANCE RESIDENCE!


© 2024 Midwest Real Estate Data LLC. All rights reserved. Listings courtesy of MRED MLS as distributed by MLS GRID, based on information submitted to the MLS GRID as of {{last updated}}.. All data is obtained from various sources and may not have been verified by broker or MLS GRID. Supplied Open House Information is subject to change without notice. All information should be independently reviewed and verified for accuracy. Properties may or may not be listed by the office/agent presenting the information. The Digital Millennium Copyright Act of 1998, 17 U.S.C. § 512 (the “DMCA”) provides recourse for copyright owners who believe that material appearing on the Internet infringes their rights under U.S. copyright law. If you believe in good faith that any content or material made available in connection with our website or services infringes your copyright, you (or your agent) may send us a notice requesting that the content or material be removed, or access to it blocked. Notices must be sent in writing by email to [email protected]. The DMCA requires that your notice of alleged copyright infringement include the following information: (1) description of the copyrighted work that is the subject of claimed infringement; (2) description of the alleged infringing content and information sufficient to permit us to locate the content; (3) contact information for you, including your address, telephone number and email address; (4) a statement by you that you have a good faith belief that the content in the manner complained of is not authorized by the copyright owner, or its agent, or by the operation of any law; (5) a statement by you, signed under penalty of perjury, that the information in the notification is accurate and that you have the authority to enforce the copyrights that are claimed to be infringed; and (6) a physical or electronic signature of the copyright owner or a person authorized to act on the copyright owner’s behalf. Failure to include all of the above information may result in the delay of the processing of your complaint.
Willowbrook Real Estate
The median home value in Willowbrook, IL is $693,500. This is higher than the county median home value of $344,000. The national median home value is $338,100. The average price of homes sold in Willowbrook, IL is $693,500. Approximately 87.66% of Willowbrook homes are owned, compared to 4.85% rented, while 7.49% are vacant. Willowbrook real estate listings include condos, townhomes, and single family homes for sale. Commercial properties are also available. If you see a property you’re interested in, contact a Willowbrook real estate agent to arrange a tour today!
Willowbrook, Illinois 60527 has a population of 11,167. Willowbrook 60527 is less family-centric than the surrounding county with 25.9% of the households containing married families with children. The county average for households married with children is 36.11%.
The median household income in Willowbrook, Illinois 60527 is $148,214. The median household income for the surrounding county is $100,292 compared to the national median of $69,021. The median age of people living in Willowbrook 60527 is 54.5 years.
Willowbrook Weather
The average high temperature in July is 83.9 degrees, with an average low temperature in January of 15.8 degrees. The average rainfall is approximately 39.1 inches per year, with 31.3 inches of snow per year.
