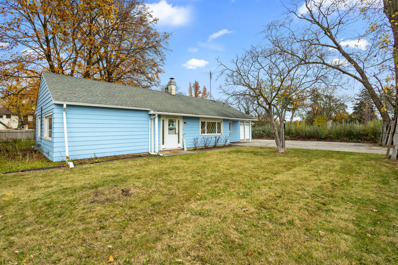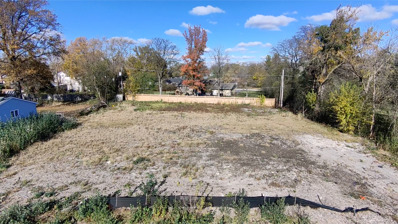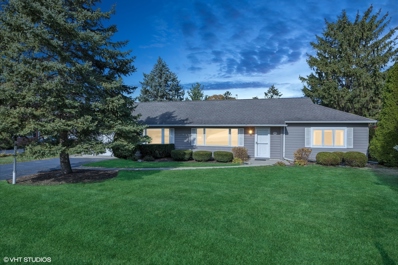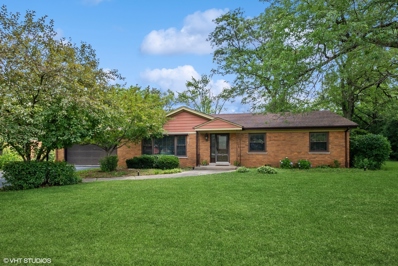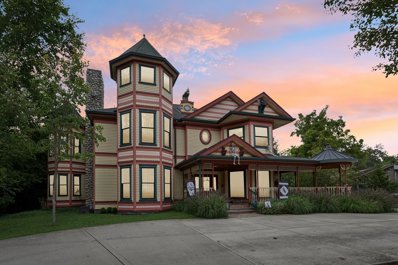La Grange Highlands IL Homes for Rent
The median home value in La Grange Highlands, IL is $419,900.
The national median home value is $338,100.
The average price of homes sold in La Grange Highlands, IL is $419,900.
La Grange Highlands real estate listings include condos, townhomes, and single family homes for sale.
Commercial properties are also available.
If you see a property you’re interested in, contact a La Grange Highlands real estate agent to arrange a tour today!
- Type:
- Single Family
- Sq.Ft.:
- 1,252
- Status:
- Active
- Beds:
- 3
- Year built:
- 1950
- Baths:
- 1.00
- MLS#:
- 12208113
ADDITIONAL INFORMATION
Welcome to this charming 3-bedroom ranch situated on a near half-acre lot in a highly sought-after neighborhood. Located within walking distance to the award-winning Highlands School and nestled in a top-rated district, this home offers an ideal blend of convenience and comfort. Step inside to discover an open floor plan that flows effortlessly between the living room, updated kitchen, and dining room. With direct access to the back deck, the layout is perfectly suited for hosting gatherings or enjoying quiet evenings at home. The expansive backyard provides plenty of space for outdoor activities, while the attached 2-car garage and oversized driveway ensure ample parking and storage. Ideally located, this property is just minutes from vibrant communities, such as La Grange, Western Springs, and Hinsdale, offering access to shopping, dining, and commuter conveniences. Schedule your tour today! Sold as-is.
- Type:
- Land
- Sq.Ft.:
- n/a
- Status:
- Active
- Beds:
- n/a
- Lot size:
- 0.44 Acres
- Baths:
- MLS#:
- 12208571
ADDITIONAL INFORMATION
If you've been searching for the perfect home and can't find it....maybe it's time to build your own? Just under 1/2 acre (17,750 square feet), the location of this lot is walkable to LT South Campus, and has easy access to shopping, restaurants, highways, and everything downtown La Grange and the near west suburbs have to offer. The lot has been cleared, the previous home removed and now it's time for your dream home. Potential renderings are forthcoming. Financing and builder referrals are available if needed.
- Type:
- Single Family
- Sq.Ft.:
- 1,850
- Status:
- Active
- Beds:
- 3
- Lot size:
- 0.37 Acres
- Year built:
- 1950
- Baths:
- 2.00
- MLS#:
- 12161963
ADDITIONAL INFORMATION
Discover one-level living at its finest in this stunning home that boasts exceptional curb appeal on a large beautiful lot. Step into your backyard oasis, featuring a large pergola, brick patio with convenient sliding glass doors that lead to both the kitchen and the inviting family room. Enjoy your Florida room that overlooks the generous backyard, perfect for gatherings or quiet evenings. This charming three-bedroom, two-full-bath residence includes a cozy living room and a formal dining room, making it ideal for hosting. At the heart of the home lies a large family room, highlighted by a cathedral ceiling and a striking brick wood-burning fireplace that adds warmth and character. The updated kitchen, with ample counter space and plenty of cabinets, features a lovely eat-in area. Additionally, a mud/laundry room off the garage offers plenty of storage to keep everything organized. With dual HVAC systems for year-round comfort, this home truly combines style and functionality. Don't miss your chance to experience this exceptional one-level living space!
- Type:
- Single Family
- Sq.Ft.:
- 1,884
- Status:
- Active
- Beds:
- 3
- Lot size:
- 0.41 Acres
- Year built:
- 1959
- Baths:
- 2.00
- MLS#:
- 12180650
ADDITIONAL INFORMATION
This motivated seller is ready to make a deal! Renovated with top-tier finishes throughout, this home showcases a gourmet kitchen with a stylish island and a premium BERTAZZONI stove, ideal for culinary enthusiasts. This all brick RANCH features rich hardwood floors, a primary suite with a full bath, and a large family room with a cozy fireplace. The attached 2.5-car garage provides additional storage with cabinets, pull-down stairs for attic access, and is heated for year-round convenience. Situated on a nearly half-acre private lot, this home offers plenty of space to enjoy. Located in a prime area with convenient access to expressways, this home is also served by top-rated Highlands and Lyons Township (LT) schools. With the seller eager to make a quick sale, this is a rare chance to get a great home at a fantastic price!
Open House:
Sunday, 11/24 4:00-6:00PM
- Type:
- Single Family
- Sq.Ft.:
- 5,756
- Status:
- Active
- Beds:
- 5
- Lot size:
- 0.36 Acres
- Year built:
- 2011
- Baths:
- 5.00
- MLS#:
- 12157130
ADDITIONAL INFORMATION
This one-of-a-kind modern Victorian masterpiece is more than a house-it's a lifestyle. Sitting on a stunning half-acre lot, this 5,200 sq ft custom-built home in La Grange Highlands offers unmatched elegance, architectural brilliance, and modern luxury, all with incredibly low taxes! Imagine living in a home designed by a nationally renowned architect, with every inch tailored for grandeur and comfort. With 5 bedrooms, 5 bathrooms, soaring 11' ceilings, and 14 closets (including 3 walk-ins!), this home has space to dream. Step inside, and be awestruck by the luxurious features: cathedral ceilings in the second-floor bedrooms, oak trim, and solid oak doors. Marvel at the grand spiral staircase that spirals up 4 levels and even accommodates a future elevator! Movie buffs will love the private theater with 8 recliners and full surround sound, while the chef's kitchen boasts 82 custom drawers, premium Pella windows, and slate flooring. This home is built for entertaining, with its 600 sq ft wraparound porch, heated 3 1/2 car garage, and a 2,000 sq ft basement complete with workshop and massive storage spaces. You'll stay comfortable year-round with dual fireplaces, a natural gas generator, fire sprinklers, and a whole-home alarm system. The master suite is a personal retreat, featuring a kitchenette, rain shower, whirlpool tub, stone fireplace, and a walk-in shoe closet fit for a true aficionado. With triple-pane windows, two fireplaces, bamboo floors, marble bathrooms, and top-of-the-line finishes everywhere you look, this home is luxury living at its finest. Located in the top-rated LTHS school district, you're minutes away from world-class shopping, dining, and transportation. Whether it's golfing at La Grange Country Club, catching a train into Chicago, or enjoying the vibrant downtowns of La Grange and Hinsdale, convenience and class surround you. And for the shoe collectors and lovers of whimsy-yes, there's even a separate closet for 500 pairs of shoes, and dinosaurs in the backyard! Appraised at $1.8M and now listed over $200K below appraised value, this is a rare opportunity to own a forever home that redefines sophistication.


© 2024 Midwest Real Estate Data LLC. All rights reserved. Listings courtesy of MRED MLS as distributed by MLS GRID, based on information submitted to the MLS GRID as of {{last updated}}.. All data is obtained from various sources and may not have been verified by broker or MLS GRID. Supplied Open House Information is subject to change without notice. All information should be independently reviewed and verified for accuracy. Properties may or may not be listed by the office/agent presenting the information. The Digital Millennium Copyright Act of 1998, 17 U.S.C. § 512 (the “DMCA”) provides recourse for copyright owners who believe that material appearing on the Internet infringes their rights under U.S. copyright law. If you believe in good faith that any content or material made available in connection with our website or services infringes your copyright, you (or your agent) may send us a notice requesting that the content or material be removed, or access to it blocked. Notices must be sent in writing by email to [email protected]. The DMCA requires that your notice of alleged copyright infringement include the following information: (1) description of the copyrighted work that is the subject of claimed infringement; (2) description of the alleged infringing content and information sufficient to permit us to locate the content; (3) contact information for you, including your address, telephone number and email address; (4) a statement by you that you have a good faith belief that the content in the manner complained of is not authorized by the copyright owner, or its agent, or by the operation of any law; (5) a statement by you, signed under penalty of perjury, that the information in the notification is accurate and that you have the authority to enforce the copyrights that are claimed to be infringed; and (6) a physical or electronic signature of the copyright owner or a person authorized to act on the copyright owner’s behalf. Failure to include all of the above information may result in the delay of the processing of your complaint.
