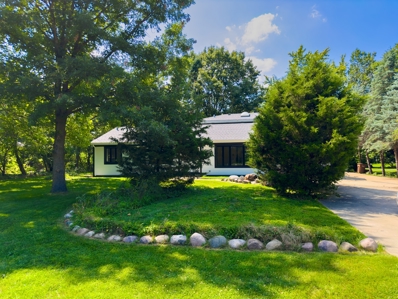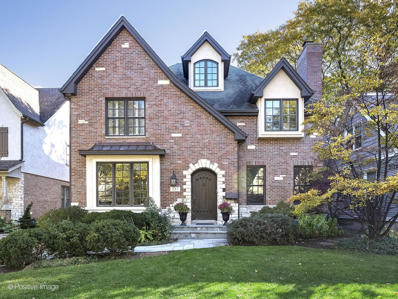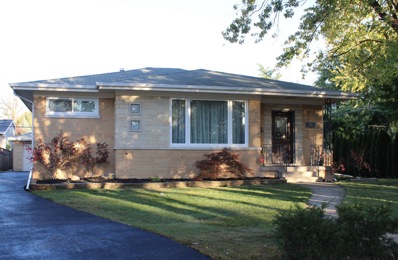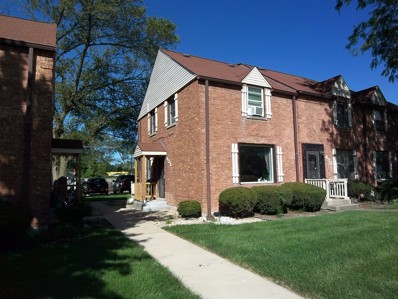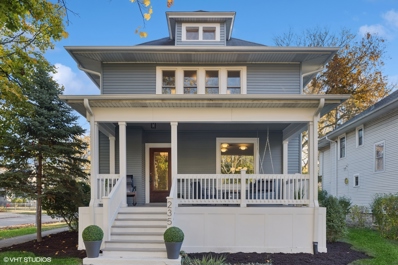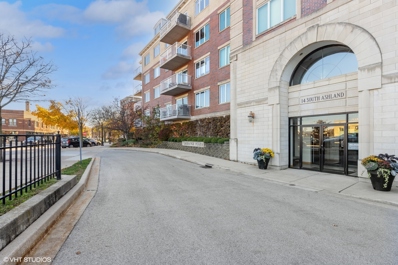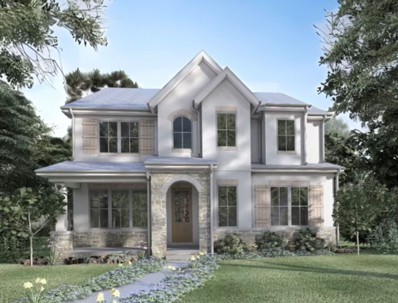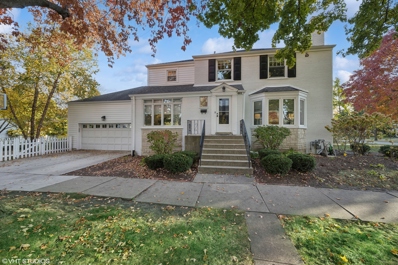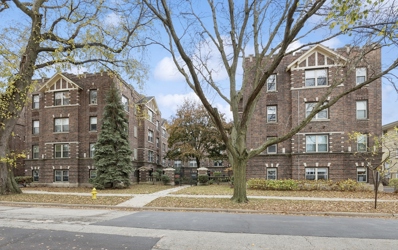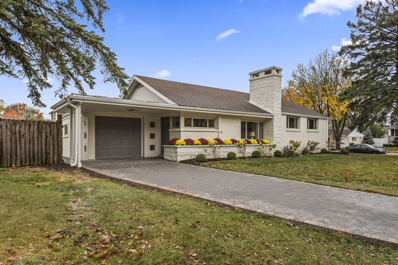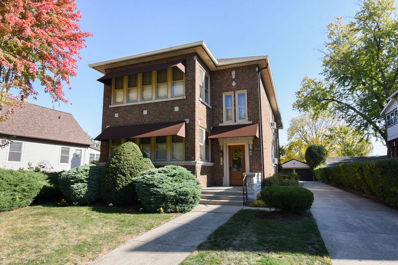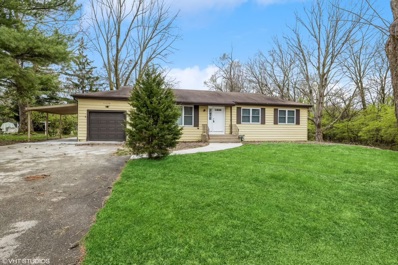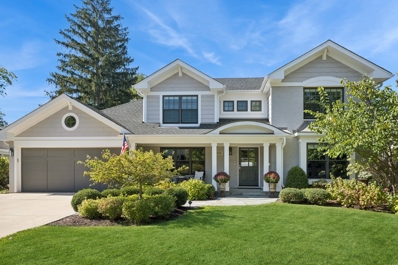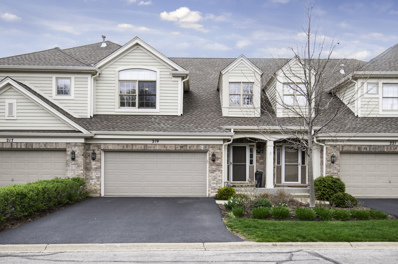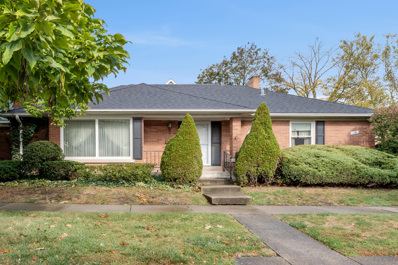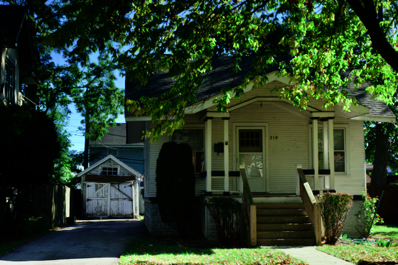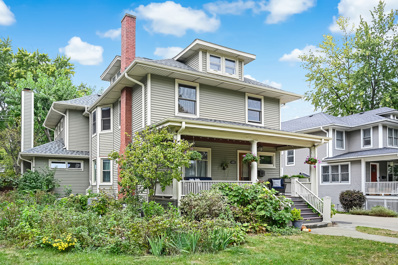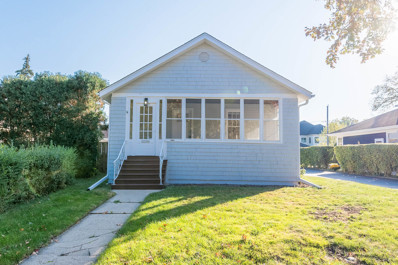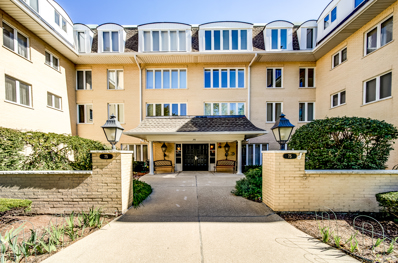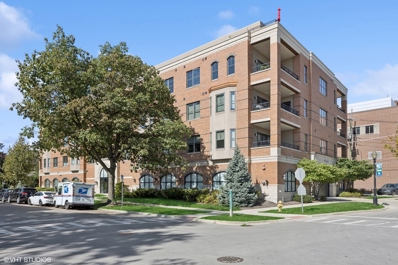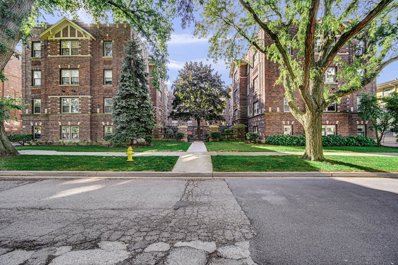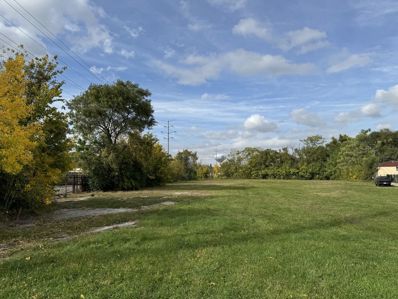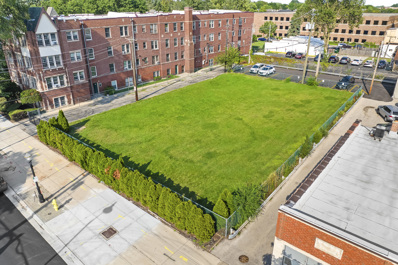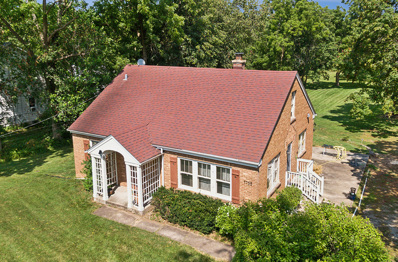La Grange IL Homes for Rent
The median home value in La Grange, IL is $527,500.
This is
higher than
the county median home value of $279,800.
The national median home value is $338,100.
The average price of homes sold in La Grange, IL is $527,500.
Approximately 78.33% of La Grange homes are owned,
compared to 17.57% rented, while
4.1% are vacant.
La Grange real estate listings include condos, townhomes, and single family homes for sale.
Commercial properties are also available.
If you see a property you’re interested in, contact a La Grange real estate agent to arrange a tour today!
$699,999
7940 Bielby Lane La Grange, IL 60525
- Type:
- Single Family
- Sq.Ft.:
- 3,257
- Status:
- NEW LISTING
- Beds:
- 4
- Lot size:
- 0.75 Acres
- Year built:
- 1955
- Baths:
- 3.00
- MLS#:
- 12216091
ADDITIONAL INFORMATION
Welcome to your dream home in the charming community of La Grange! This stunning 4-bedroom, 2.5-bathroom residence has been meticulously renovated, offering luxurious modern living on a generous 0.748-acre lot. The home's exterior is clad in brand new white James Hardie fiber cement siding, complemented by a new roof, creating an elegant and durable facade. Step inside to discover gleaming hardwood floors throughout, seamlessly connecting the open-concept living spaces and sitting room with built-ins. The heart of the home is the gourmet kitchen, featuring high-end white glass appliances, granite countertop, soft-close cabinets, and under-cabinet lighting that provides both function and style. The kitchen seamlessly connects to the family room which is adorned with an elegant porcelain fireplace Three spacious bedrooms complete this well-appointed level. The two and a half bathrooms have been beautifully updated with designer finishes, offering a spa-like experience. The second-floor primary suite is a true retreat, boasting a spacious walk-in closet with barn sliding doors and abundant natural light from skylights. Cozy up by one of the fireplaces, perfect for chilly evenings. Envoy fantastic view of backyard and fish pond from the balcony. Additional features include a detached 2.5-car garage with epoxy flooring, a Nest system for smart home convenience, new fixtures, and a new zoned HVAC system for year-round comfort. Step outside into your private backyard oasis with a patio, mature trees and a koi pond with fish - perfect spot for relaxation and taking in the serene surroundings. Conveniently located near award winning Lyons Township schools, parks, shopping and transportation, to the Burr Ridge shopping center, dining, Healing Waters Park, a 5 min drive to I 55/294. Don't miss this opportunity to own a piece of luxury in La Grange!
$1,250,000
737 S Madison Avenue La Grange, IL 60525
- Type:
- Single Family
- Sq.Ft.:
- 4,063
- Status:
- Active
- Beds:
- 5
- Year built:
- 2006
- Baths:
- 6.00
- MLS#:
- 12213378
- Subdivision:
- Country Club
ADDITIONAL INFORMATION
This amazing newer construction home features a brick exterior with stone and stucco accents and four finished floors of living space! Upgraded interior features include hardwood floors on both the 1st and 2nd floors, crown molding, generous base molding, fluted millwork, solid pine doors with glass doorknobs, 9 foot ceilings, divided light windows and substantial rooms sizes - perfect for entertaining! The gracious foyer opens to both the formal living room with the 1st of three fireplaces and the formal dining room with tray ceiling and attached butler's pantry with walk-in storage pantry. The expansive rear great room includes a chef's kitchen with large center island breakfast bar, Viking and Bosch appliances, breakfast room and fantastic family room with fireplace and access to the enclosed sunroom with heated flooring and views of the wonderful backyard with bluestone patio and gas firepit. The 2nd floor features four bedrooms and three full bathrooms - including an impressive primary suite with huge walk-in closet and primary bath with whirlpool tub, separate shower and double vanity. The fully finished walk-up third floor with fourth full bathroom can be used as a fifth bedroom, guest suite, nanny suite, teen escape, playroom, yoga retreat or home office. The living space continues in the recently finished basement with full custom wet bar with center island, concrete countertops, rustic cabinetry, Sub-Zero wine and beverage refrigerators and open view of the attached rec room with third fireplace, a wine cellar, exercise room and spa-inspired full bathroom with double steam shower with built-in bench and body sprays. Outside there's mature professional landscaping, heated bluestone walkways and 2-1/2 car detached garage with walk-up storage attic and EV charging station. All this and a great location that's walking distance to award winning schools, La Grange's shopping, restaurants and Chicago commuter train.
- Type:
- Single Family
- Sq.Ft.:
- 1,266
- Status:
- Active
- Beds:
- 3
- Year built:
- 1955
- Baths:
- 2.00
- MLS#:
- 12211504
ADDITIONAL INFORMATION
Welcome to this charming ranch home in the sought-after Harding Woods area. This inviting residence boasts five bedrooms-three conveniently located on the main level and two more in the finished basement. You'll appreciate the two full bathrooms and the beautiful hardwood floors that extend throughout the home. Recent updates include a new furnace, air conditioning, a kitchen with quartz countertops, and updated bathrooms, ensuring modern comfort and efficiency. The finished basement offers 7-foot high ceilings and a dry bar, making it an ideal space for entertaining. Outside, enjoy a spacious yard and a NEWLY PAVED side drive leading to a two-car garage, providing ample parking and additional storage. The home also features a brand new fence! This home is perfectly situated within walking distance of Ogden Elementary, Park Junior High School, and Lyons Township North. For convenience, the Stone Avenue Metra stop and the Salt Creek Trail are also just a short stroll away, enhancing the appeal of this well-located and stylish home.
$220,000
438 East Avenue La Grange, IL 60525
- Type:
- Single Family
- Sq.Ft.:
- 874
- Status:
- Active
- Beds:
- 2
- Year built:
- 1937
- Baths:
- 1.00
- MLS#:
- 12209050
ADDITIONAL INFORMATION
End unit Townhome in Heart of La Grange! Move in ready! First floor features kitchen with island/breakfast bar and table space! Living room has tons of natural light! Newer carpeting all upstairs and painted in neutral colors! Must see! 2 assigned spots labeled 438 along with street parking as well! In unit laundry!
- Type:
- Single Family
- Sq.Ft.:
- 2,600
- Status:
- Active
- Beds:
- 4
- Year built:
- 1898
- Baths:
- 3.00
- MLS#:
- 12197714
ADDITIONAL INFORMATION
Absolutely gorgeous rehab with 4 bedrooms 2.1 baths including a primary suite. Beautiful new kitchen with solid surface quartz backsplash, visual comfort lighting, brand new driveway and garage. New windows throughout, gorgeous hardwood floors, first floor mudroom/laundry, front porch with swing. Third floor bonus room could be office, playroom, guest room, or big kids bedroom. Basement is unfinished but has new windows giving off lots of natural light and could easily be finished for even more space. Backyard has patio and plenty of green space including side yard, lots of potential if it gets all fenced in. All of this and a short walk to town/train and Ogden Ave Elementary school!
- Type:
- Single Family
- Sq.Ft.:
- 1,565
- Status:
- Active
- Beds:
- 2
- Year built:
- 1996
- Baths:
- 2.00
- MLS#:
- 12209502
- Subdivision:
- La Grange Plaza
ADDITIONAL INFORMATION
Condo living at its finest in downtown La Grange. For those seeking easy access to downtown restaurants and train, but wish for a modern elevator building and indoor parking, this is the right unit. With two bedrooms and two bathrooms, this is one of the largest units with over 1,500 SQFT. This condo offers plenty of sunlight and has views of downtown La Grange and the Chicago skyline. The large eat-in kitchen provides plenty of counterspace and is open to the dining and living room. Custom plantation shutters and upgraded flooring set this unit apart. The primary suite is exceptionally large, with enough space for a five-piece bedroom furniture set. There are also three closets (one walk-in) as part of the primary suite. The unit includes one heated garage parking spot, one exterior parking spot and a utility room with full-sized washer and dryer.
$1,595,000
67 Bluff Avenue La Grange, IL 60525
ADDITIONAL INFORMATION
Experience luxury NEW CONSTRUCTION just steps from the vibrant downtown La Grange! This beautifully crafted 6-bedroom, 5-bath home offers both elegance and convenience, only blocks from shopping, dining, and the Metra line for easy commuting. The first floor features a versatile bedroom with an ensuite bath, perfect as a guest room or home office, as well as a formal dining room for entertaining. The heart of the home is the chef-inspired kitchen that opens seamlessly to the family room and expansive backyard and is complete with high-end Wolf and Sub-Zero appliances, a spacious walk-in pantry, and scullery. A thoughtfully designed mudroom off the back entry adds everyday convenience. Upstairs, you'll find four additional bedrooms, each with vaulted ceilings. The primary suite is a private oasis, offering a spa-like bathroom and generous walk-in closet. With a conveniently located laundry room on the upper level, daily tasks are a breeze. The finished basement includes the 6th bedroom and 5th full bathroom. This exceptional home offers luxurious finishes, with time to still customize, a thoughtful layout, and unbeatable location-everything you need for modern La Grange living!
- Type:
- Single Family
- Sq.Ft.:
- n/a
- Status:
- Active
- Beds:
- 4
- Year built:
- 1949
- Baths:
- 4.00
- MLS#:
- 12206530
- Subdivision:
- Country Club
ADDITIONAL INFORMATION
Perfectly located in the desirable Country Club area of LaGrange, offering convenient walking to the train, downtown, schools and Waiola Park. This stunning corner Colonial boasts impressive curb appeal with its brick exterior and new Hardie siding, complemented by an attached 2 1/2 car garage. Inside, the layout is impeccable, featuring gleaming hardwood floors throughout. The seamless flow of the first floor includes an expansive, light-filled living room with a gas fireplace, a spacious dining room, an updated kitchen with a breakfast peninsula & kitchen table area that opens to a large family room and an essential mudroom. The second-floor features four spacious bedrooms with ample closet space, highlighted by the primary bedroom's recently renovated bathroom and two custom closets. The fully finished basement provides a great recreational space along with a new full bathroom. Enjoy the large stone patio in the beautifully landscaped, fenced-in yard.
ADDITIONAL INFORMATION
Hard to find ground floor 2 bedroom 2 bath condo just steps away from vibrant downtown La Grange and the Metra. Sought after vintage building and the unit has exposed brick and beautiful hardwood. Large and sunny eat in kitchen, walk-in closets and ample storage unit. So many replacements in the last few years: dishwasher, washer and dryer, hot water heater, furnace, AC, one new toilet and both medicine cabinets. Come see this condo with lots of charm in an amazing location today!
- Type:
- Single Family
- Sq.Ft.:
- n/a
- Status:
- Active
- Beds:
- 3
- Year built:
- 1950
- Baths:
- 2.00
- MLS#:
- 12202313
ADDITIONAL INFORMATION
Light, bright, beautifully renovated step-up ranch, 3 bedroom 2 bathrooms, situated on expansive 74x123 corner lot in sought after SW pocket of La.Grange. High quality cragtsmans and stylish updates by 25 year-plus builder with a sterling reputation. Sundrenched living room with hardwood floors partially opens to beautiful brand new, high end, designer, kitchen/dining room with large eat-in dining space plus an extra-long island with plenty of seating. Upstairs is three steps up and features three bedrooms and 2 updated full bathrooms. Basement offers large rec room with space to spare for office or playroom.Brand new brick paver driveway and brick patio, one car attached garage with extra storage space. Excellent layout, prime location, smartly updated top to bottom, nothing to do but move in!.
- Type:
- Multi-Family
- Sq.Ft.:
- n/a
- Status:
- Active
- Beds:
- 6
- Year built:
- 1924
- Baths:
- 4.00
- MLS#:
- 12195220
ADDITIONAL INFORMATION
Charming Multi-Family Property in La Grange! Discover a unique investment opportunity in the heart of town, just one block from the train and the vibrant West End. This meticulously maintained multi-family residence boasts historic, mint-condition vintage features that add character and charm throughout. Each spacious unit offers 3 bedrooms and 1.1 baths, providing nearly 1,500 square feet of finished living space. The classic architecture and thoughtful design create a warm and inviting atmosphere, ideal for anyone. Located within a highly sought-after school district (Ogden Elementary, Park Jr High, and Lyons Township HS), this property is perfect for those prioritizing community and commutability. Enjoy the convenience of nearby shops, dining, and parks, all while residing in a neighborhood known for its rich history and welcoming vibe. Don't miss this rare opportunity to own a piece of La Grange's architectural heritage while enjoying the benefits of a lucrative rental investment!
- Type:
- Single Family
- Sq.Ft.:
- 2,250
- Status:
- Active
- Beds:
- 3
- Lot size:
- 0.46 Acres
- Year built:
- 1955
- Baths:
- 3.00
- MLS#:
- 12196204
ADDITIONAL INFORMATION
Smells like new construction! Great home on a corner lot! Terrific 4 bedroom, 2.5 bath ranch home situated in a convenient location to parks, stores, dining and the 2023 National Blue Ribbon Award winning Pleasantdale Elementary School. This is a ready to move in home with a beautiful kitchen with brand new appliances looking out to a sprawling backyard with plenty of room to make new memories. This home includes a finished basement with bathroom, freshly paved walkways,and new paint, flooring and fixtures throughout.
$1,150,000
830 S Waiola Avenue La Grange, IL 60525
- Type:
- Single Family
- Sq.Ft.:
- 2,782
- Status:
- Active
- Beds:
- 4
- Year built:
- 1997
- Baths:
- 4.00
- MLS#:
- 12193411
ADDITIONAL INFORMATION
From the curb appeal to the endless interior custom features this beautiful J2 Santi rebuilt home in 2016 is an absolute treasure. Relax on the bluestone front porch surrounded by lush landscape, or bask in the light filled open concept interior with thoughtful touches at every turn. Hardwood floors greet you and continue throughout the main level, first to the cozy den, which can double as the perfect private office. On the other side of the gracious entry, sits a formal dining room with custom paneling and on trend lighting. The kitchen boasts inset cabinets, quartz countertops and a custom walnut island and high end stainless appliances by Wolfe, Subzero, and Miele. The kitchen eat-in area with a unique architectural feature opens to the inviting family room with gas fireplace, coffered ceilings and built-in cabinets. The main level also offers a thoughtful laundry room with ample storage and mudroom with heated floor adjacent to the heated attached 2 car garage. Walk the newly carpeted stairs to the 4 large bedrooms and 3 full baths. Each bath is designed with carefully chosen tile, lighting and hardware. A large custom finished closet adorns each bedroom. The primary suite boasts a gorgeous double sink, radiant heated floors, a stunning tiled shower, plus an elegant walk-in closet. The open finished basement includes a comfortable recreation space and storage area. The exterior of this home is just as inviting as the interior, with a large stone backyard patio with custom built-in firepit, sitting and eating area, space to run and play and a hot tub. All of this grandeur is set on an extra wide lot in the desirable country club area of La Grange, walking distance to parks and award winning schools.
- Type:
- Single Family
- Sq.Ft.:
- 2,124
- Status:
- Active
- Beds:
- 3
- Year built:
- 1999
- Baths:
- 3.00
- MLS#:
- 12193348
- Subdivision:
- Fairway Club
ADDITIONAL INFORMATION
A FANTASTIC FAIRWAY CLUB TOWNHOME LOCATION OVERLOOKING WILDFLOWER MEADOW AND LAWN AREA.. SHARP THREE BEDROOM TOWNHOUSE WITH LOADS OF LIGHT. KITCHEN OPENS TO FAMILY ROOM THAT IS BEING USED AS A CASUAL DINING AREA WITH SLIDING GLASS DOOR TO PATIO . KITCHEN COMPLETELY UPDATED IN 2023 WITH NEW SS APPLIANCES, QUARTZ COUNTERS/NEW SINK AND PAINTED CABINETS. LIVING ROOM HAS A SEE THRU GAS FIREPLACE AND FULL WALL OF WINDOWS, THERE IS ROOM FOR A MORE FORMAL DINING AREA IF NEEDED. REFINISHED AND SOME NEW HWF'S.THREE BEDROOMS UPSTAIRS PLUS SPACIOUS LOFT AREA. LOVELY MASTER SUITE HAS A BIG WALK IN CLOSET WITH NEW CUSTOM BUILT INS. UPDATED MASTER AND HALL BATHS. FULL FINISHED BASEMENT WITH NEW CARPET AND PLENTY OF STORAGE. FIRST FLOOR LAUNDRY WITH WASHER/DRYER 2023. NEW FURNACE AND A/C IN 2023. ROOF REPLACED IN 2018. RADON SYSTEM AND NEW SUMP PUMP IN 2024. TWO CAR ATTACHED GARAGE. BEAUTIFUL WALKING PATH AROUND THE POND. A SHORT DRIVE OR WALK TO BURR RIDGE VILLAGE CENTER WITH SHOPPING AND DINING CLOSE BY.
- Type:
- Single Family
- Sq.Ft.:
- 1,730
- Status:
- Active
- Beds:
- 3
- Year built:
- 1954
- Baths:
- 2.00
- MLS#:
- 12191680
ADDITIONAL INFORMATION
This charming 1954 brick ranch offers a great floor plan and timeless appeal. With three spacious bedrooms, this home is solidly built and full of character. The cozy family room has its own separate entry, featuring a unique built-in grill, large picture window, and classic paneled walls-a perfect spot for casual gatherings. A galley-style kitchen connects the family and dining rooms, while the living room boasts a box bay window and fireplace, adding warmth and charm. The dining room provides plenty of space for family dinners and entertaining. The bedrooms are all generously sized, ensuring comfort for everyone. Recent updates include a roof and HVAC system (around 10 years old), newer windows (3 years old), and a recently added drainage system in the basement. All furniture is negotiable, and the home is being sold "as is" as part of an estate sale-an excellent opportunity to make it your own!
$279,000
219 9th Avenue La Grange, IL 60525
- Type:
- Single Family
- Sq.Ft.:
- 1,017
- Status:
- Active
- Beds:
- 2
- Year built:
- 1924
- Baths:
- 1.00
- MLS#:
- 12185586
ADDITIONAL INFORMATION
Great Opportunity in La Grange! Charming two-bedroom cottage in need of renovation or teardown and build new. Located near downtown LaGrange with it's restaurants, shops and Metra station. Close to top rated schools - Cossitt Ave Elementary School, Park Junior High School and Lyons Township High School as well as community parks. Investors and developers will appreciate this prime location with on-site utilities, making it a prime candidate for either a fix-and-flip or a complete teardown for new construction. Being sold as-is. Agent owned.
- Type:
- Single Family
- Sq.Ft.:
- 2,752
- Status:
- Active
- Beds:
- 4
- Year built:
- 1913
- Baths:
- 3.00
- MLS#:
- 12176330
ADDITIONAL INFORMATION
Fabulous La Grange 4-square with TWO STORY ADDITION in THE BEST location to everything La Grange has to offer. One block to Ogden Avenue Elementary, 3 blocks to Metra Rail and downtown La Grange restaurants, theater and town library. This home checks all of the boxes from primary suite with large private bathroom to spacious family room addition and finished lower level, hardwood floors throughout the first and second floor, original front porch plus HUGE private back deck on the rear of the home accessible through large sliding glass doors from the family room. Large mud room as you enter the rear of the home, 3 additional bedrooms on the second floor in addition to the primary suite plus a home office or 5th bedroom, finished lower level under the addition plus a large storage work space under the original portion of the home. New Architectural series roof (Nov 2023), furnaces updated in (2023, 2014 and 2006), Radon mitigation system installed (2018) plus a 2 car garage and fenced back yard. Perfect blend of traditional style and modern spaces.
- Type:
- Single Family
- Sq.Ft.:
- 1,040
- Status:
- Active
- Beds:
- 2
- Year built:
- 1925
- Baths:
- 1.00
- MLS#:
- 12190866
ADDITIONAL INFORMATION
Ranch in La Grange- Perfect opportunity to bring in your own ideas/finishing touches and make this home your own! Hardwood floors. Full basement. 2 Car garage. Close to all accommodations including schools, parks, shops, restaurants and more! Not for rent or lease.
- Type:
- Single Family
- Sq.Ft.:
- 1,100
- Status:
- Active
- Beds:
- 2
- Year built:
- 1974
- Baths:
- 2.00
- MLS#:
- 12183670
ADDITIONAL INFORMATION
Welcome to this Gorgeous, Move-In Ready 2 bedroom, 2 bath condo located one block from downtown LaGrange and all the vibrant area has to offer!! Beautifully remodeled the Chefs Kitchen is designed for both functionality and style with newer cabinets that feature self closing drawers, neutral countertops, glass tile backsplash and stainless steel appliances. The open concept layout connects the kitchen to the dining area and has a pass thru to the living room. Newer wood laminate flooring thruout enhances the modern look of the unit. Entry way features large spacious closet for all your storage needs. Two full updated baths with granite counters and Kohler sinks. Two great size bedrooms and master features a full wall closet and private bath.. Newer pella windows thruout and also custom window treatments!!! Washer/dryer included in the unit. Elevator for easy access to this light and bright unit. Party room and exercise room available on the first level. Features indoor garage and extra storage area. This home is move in ready with all of the updates and amenities you could desire - Location is blocks to the Metra Station and all of the wonderful shops and restaurants that downtown LaGrange has to offer. Just unpack and start enjoying!!!
- Type:
- Single Family
- Sq.Ft.:
- 2,667
- Status:
- Active
- Beds:
- 3
- Year built:
- 2017
- Baths:
- 3.00
- MLS#:
- 12182726
ADDITIONAL INFORMATION
Luxury and convenience in the heart of vibrant downtown La Grange! This stunning 3-bedroom, 3-bathroom condo offers the spacious feel of a single-family home, perfect for those looking to downsize without sacrificing comfort or quality. Two of the large bedrooms are ensuite, each featuring walk-in closets, providing the ultimate in privacy and convenience. A versatile den offers the perfect space for a home office, hobby room, or cozy additional living area. Step outside to your expansive 33-foot private terrace, complete with gas and water connections, making it an ideal spot for al fresco dining, gardening, or simply relaxing with friends and family. The open floor plan inside is designed for easy living and entertaining, with elegant hardwood floors, soaring 9-foot ceilings, and a chef's kitchen equipped with premium Bosch stainless steel appliances, stone countertops, and an oversized island. The condo also boasts an in-unit laundry room and a private 2-car garage with ample storage. Located in a premier building, this home puts everything you need at your fingertips-enjoy easy access to the Metra train, top-tier dining, boutique shopping, and all the charm that downtown La Grange has to offer.
- Type:
- Single Family
- Sq.Ft.:
- n/a
- Status:
- Active
- Beds:
- 1
- Year built:
- 1924
- Baths:
- 2.00
- MLS#:
- 12176612
ADDITIONAL INFORMATION
Absolutely gorgeous rare 1 bed/1.1 bath garden unit nestled in a beautiful vintage court yard building and located just a short walk to just about everything! Just one block from the main downtown La Grange area, boasting many delicious restaurants and unique shops. Not to mention the summer Farmers Market set up a block away each year! For commuters looking for the best of both worlds, this unit is just .2 miles from the La Grange Ave Metra train stop. Recent updates include NEW windows installed Sept 2024! These large windows provide so much natural light with the north and southern exposures. The spacious eat in kitchen, has tons cabinets and includes a brand new refrigerator and dishwasher too! (2024) Convenient in-unit laundry just off the kitchen with a powder room and storage closet. The master bedroom features a full ensuite bath and a walk in closet. The closets include Custom Elfa closet systems to maximize every inch of storage. Additional highlights include a newer furnace, A/C AND HW heater installed in 2020. Unique poured concrete floors, updated baths, and a few smart home features such as a Nest thermostat and Nest/Yale smart door lock. Come and see this stunning, well maintained and move in ready garden unit for yourself before it's gone. You won't be disappointed!
$1,150,000
511 E Cossitt Avenue La Grange, IL 60525
- Type:
- Land
- Sq.Ft.:
- n/a
- Status:
- Active
- Beds:
- n/a
- Lot size:
- 0.92 Acres
- Baths:
- MLS#:
- 12172724
ADDITIONAL INFORMATION
Attention Developers! Rare large parcel available in walk-to town/train location. Parcel consists of 8 separate lots totaling approximately 40,000 SF. Formerly the Hines Lumberyard. Vacant and ready to develop.
- Type:
- Land
- Sq.Ft.:
- n/a
- Status:
- Active
- Beds:
- n/a
- Lot size:
- 0.35 Acres
- Baths:
- MLS#:
- 12149325
ADDITIONAL INFORMATION
Calling all developers and investors! This 0.35 acre lot is waiting to be developed! Perfectly situated only a few minutes away from La Grange Metra Train station and walking distance to Downtown La Grange. Zoned C-2 but potential to re-zone.. subject to Village approval once formal plans are submitted to the village!
- Type:
- Single Family
- Sq.Ft.:
- 3,350
- Status:
- Active
- Beds:
- 4
- Year built:
- 1878
- Baths:
- 2.00
- MLS#:
- 12127542
ADDITIONAL INFORMATION
WHOLE HOUSE NEEDS RENOVATIONS. PROPERTY NEEDS MANY REPAIRS AND CLEAN-OUT. BRING YOUR IDEAS AND CREATIVITY TO MAKE THIS YOUR HOME!!!. PROPERTY SOLD AS-IS AND AS-SEEN. ROOM SIZES ARE ESTIMATED.
$650,000
7755 Wolf Road La Grange, IL 60525
- Type:
- Single Family
- Sq.Ft.:
- 1,152
- Status:
- Active
- Beds:
- 2
- Lot size:
- 2 Acres
- Year built:
- 1939
- Baths:
- 1.00
- MLS#:
- 12109860
ADDITIONAL INFORMATION
Looking for tranquility and privacy? Welcome to this exquisite 2 acre property featuring cozy, all brick cape cod with full basement. A lot of potential here: remodel, rebuild, or tear it down and build brand new house of your dreams. Lake Michigan water supplied by Burr Ridge, private septic. No flood plain. Topographical survey available. Property has a La Grange mailing address, however it is was incorporated within the Village of Burr Ridge and permits will be issued by the Village of Burr Ridge. Drive by or schedule your private tour.


© 2024 Midwest Real Estate Data LLC. All rights reserved. Listings courtesy of MRED MLS as distributed by MLS GRID, based on information submitted to the MLS GRID as of {{last updated}}.. All data is obtained from various sources and may not have been verified by broker or MLS GRID. Supplied Open House Information is subject to change without notice. All information should be independently reviewed and verified for accuracy. Properties may or may not be listed by the office/agent presenting the information. The Digital Millennium Copyright Act of 1998, 17 U.S.C. § 512 (the “DMCA”) provides recourse for copyright owners who believe that material appearing on the Internet infringes their rights under U.S. copyright law. If you believe in good faith that any content or material made available in connection with our website or services infringes your copyright, you (or your agent) may send us a notice requesting that the content or material be removed, or access to it blocked. Notices must be sent in writing by email to [email protected]. The DMCA requires that your notice of alleged copyright infringement include the following information: (1) description of the copyrighted work that is the subject of claimed infringement; (2) description of the alleged infringing content and information sufficient to permit us to locate the content; (3) contact information for you, including your address, telephone number and email address; (4) a statement by you that you have a good faith belief that the content in the manner complained of is not authorized by the copyright owner, or its agent, or by the operation of any law; (5) a statement by you, signed under penalty of perjury, that the information in the notification is accurate and that you have the authority to enforce the copyrights that are claimed to be infringed; and (6) a physical or electronic signature of the copyright owner or a person authorized to act on the copyright owner’s behalf. Failure to include all of the above information may result in the delay of the processing of your complaint.
