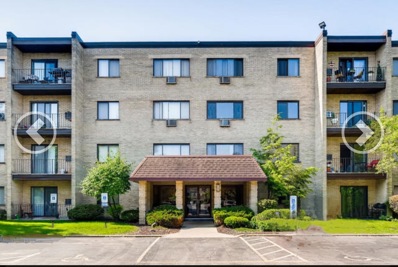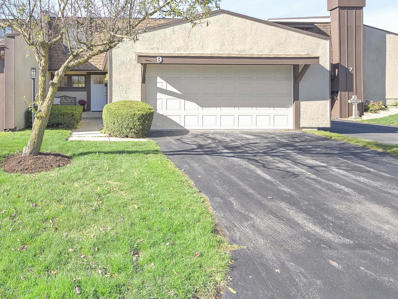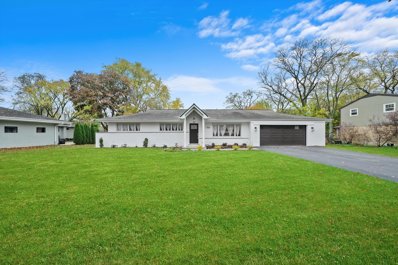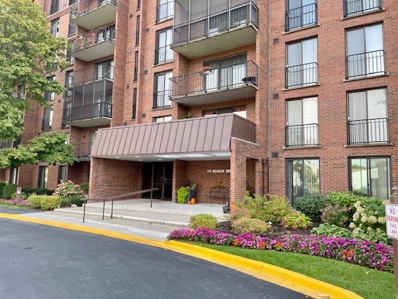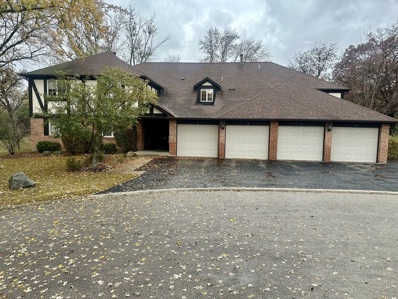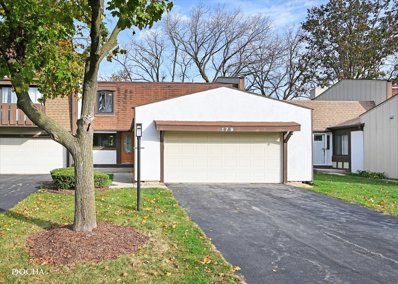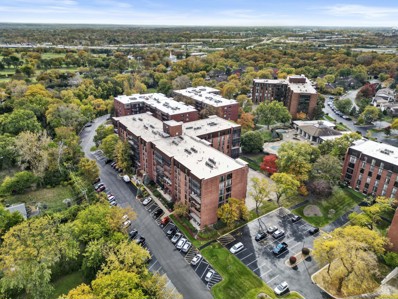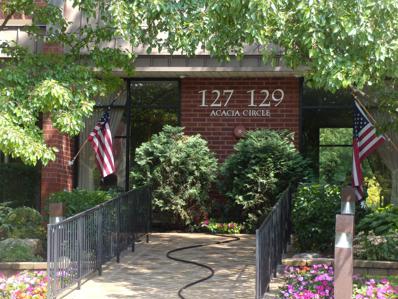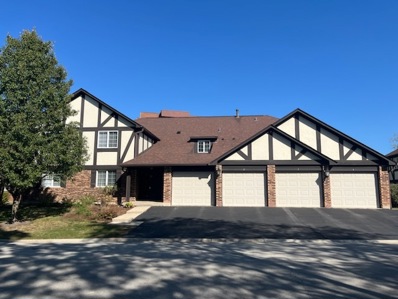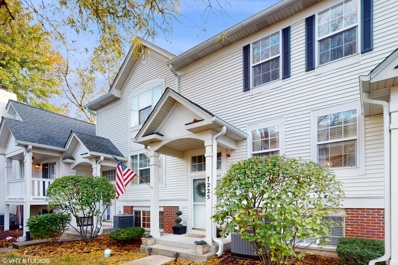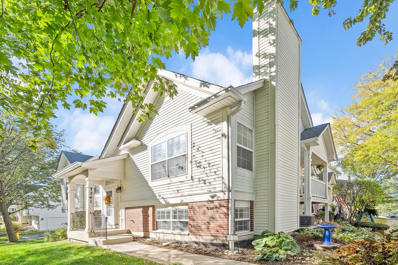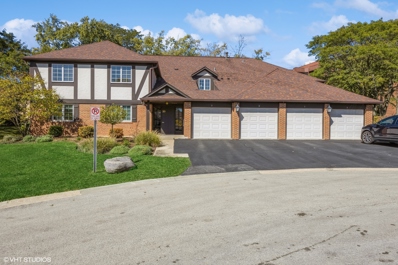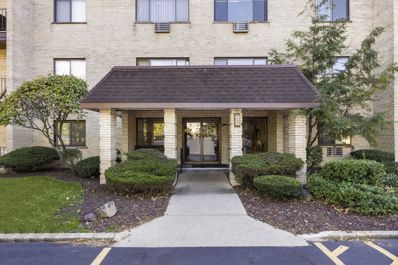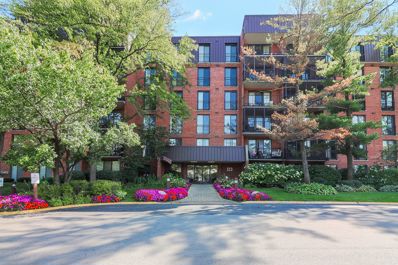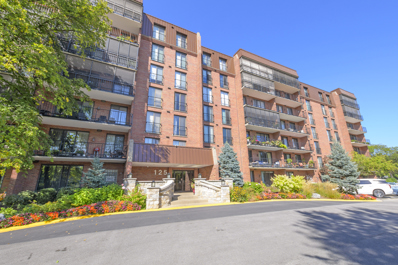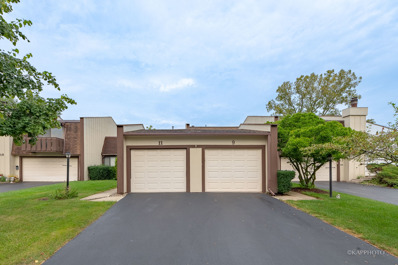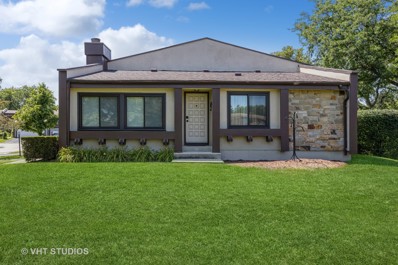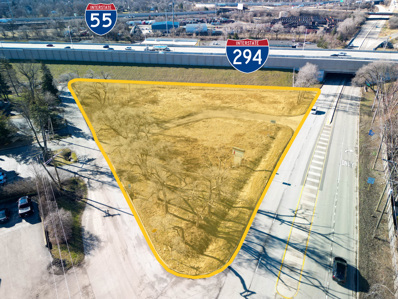Indian Head Park IL Homes for Rent
The median home value in Indian Head Park, IL is $320,500.
This is
higher than
the county median home value of $279,800.
The national median home value is $338,100.
The average price of homes sold in Indian Head Park, IL is $320,500.
Approximately 85.89% of Indian Head Park homes are owned,
compared to 11.35% rented, while
2.77% are vacant.
Indian Head Park real estate listings include condos, townhomes, and single family homes for sale.
Commercial properties are also available.
If you see a property you’re interested in, contact a Indian Head Park real estate agent to arrange a tour today!
- Type:
- Single Family
- Sq.Ft.:
- n/a
- Status:
- NEW LISTING
- Beds:
- 1
- Year built:
- 1976
- Baths:
- 1.00
- MLS#:
- 12202848
- Subdivision:
- Flagg Creek
ADDITIONAL INFORMATION
Welcome to this bright and beautifully updated 1-bedroom apartment located in a well-maintained elevator building. This charming unit features plenty of natural light with large windows and spacious balcony. The open-concept living area offers ample space for relaxing and entertaining while the modern kitchen is equipped with quarts countertops, updated white cabinetry and stainless steel appliances. The spacious bedroom is perfect for rest and relaxation with plenty of closets space to meet your storage needs. Stylish updated bathroom combines modern design with functionality . Perfectly located close to major intersections, stores and restaurants
- Type:
- Single Family
- Sq.Ft.:
- n/a
- Status:
- NEW LISTING
- Beds:
- 3
- Year built:
- 1972
- Baths:
- 3.00
- MLS#:
- 12196596
ADDITIONAL INFORMATION
Almost completely new interior. All new kitchen layout, cabinets, appliances. All new baths! All new deck, lighting, drywall in many areas. Great storage in this unit. The huge deck opens to nice green space. Located on a Cul-de-sac with ample space for guest parking. Close to the great clubhouse, pool and park! Ideally located close to expressway, shopping and the train!
- Type:
- Single Family
- Sq.Ft.:
- 2,300
- Status:
- NEW LISTING
- Beds:
- 4
- Lot size:
- 0.52 Acres
- Year built:
- 1965
- Baths:
- 3.00
- MLS#:
- 12206390
ADDITIONAL INFORMATION
You won't believe what you will experience upon entry to the awesome redesigned home. All new surfaces. Reconfigured for todays lifestyles. Delight in open and airy spaces. The kitchen has a large eat in island with quartz top. All new stainless Kitchen Aide appliances. Recess lighting throughout. Oversize Family room with vaulted ceilings and exposed beams. Large master with spa like features. Show your clients with confidence.
- Type:
- Single Family
- Sq.Ft.:
- n/a
- Status:
- Active
- Beds:
- 2
- Year built:
- 1974
- Baths:
- 2.00
- MLS#:
- 12203879
- Subdivision:
- Wilshire Green
ADDITIONAL INFORMATION
Welcome to 111 Acacia Dr., Unit 215 - A perfect blend of comfort, convenience, and resort-style amenities in an unbeatable location! This spacious 2-bedroom, 2-bath condo offers everything you need to feel at home, including a brand-new in-unit washer & dryer (March 2024), new hot water tank (2021), and a fresh shower head upgrade (October 2024). Enjoy the outdoors from your private balcony featuring an epoxy-finished floor (2022) - ideal for relaxing and unwinding. This vibrant community boasts beautifully maintained, professionally landscaped grounds, providing a truly resort-like experience with a recently remodeled clubhouse, two updated pools, two event rooms, a fire pit, a tennis court, and a fully equipped gym. Additional storage is conveniently located just outside the unit, and a garage parking space #11 is included. There is ample guest parking available. Located with easy access to I-55 and I-294 and in the highly sought-after Highlands/LT school district, this unit offers the perfect balance of convenience and tranquility. Make 111 Acacia Dr., Unit 215 your next home!
- Type:
- Single Family
- Sq.Ft.:
- n/a
- Status:
- Active
- Beds:
- 3
- Year built:
- 1980
- Baths:
- 2.00
- MLS#:
- 12202875
- Subdivision:
- Indian Ridge
ADDITIONAL INFORMATION
Charming Home & Move-In Ready! Welcome to your new sanctuary! This beautifully updated home offers a peaceful neighborhood with access to highly sought after Lyons Township Schools. Step inside this 3 bedroom 2 bath unit to discover an inviting layout featuring updated Boen wood flooring throughout. The heart of the home is the stunning recently renovated kitchen, boasting custom cabinets, luxurious quartz countertops, and sleek black stainless steel appliances-perfect for both everyday living and entertaining. Retreat to the extra-large master suite, complete with a private ensuite bathroom and a walk-in closet equipped with custom closet systems. Each bedroom is designed for comfort and organization, featuring custom closet systems that maximize space and style. The updated secondary bathroom ensures comfort for family and guests alike. Other updates include a new water heater, recessed lighting, and stylish newer light fixtures that enhance the home's ambiance. New sliding glass doors lead to a spacious balcony, ideal for relaxing or entertaining outdoors. This home is truly move-in ready and waiting for you to make it your own. The well-maintained property, conveniently located near two major expressways and close to public transportation, presents welcoming and clean common areas, impeccably landscaped grounds, affordable assessments and utility costs, and an attached garage space with an assigned storage unit. Don't miss the opportunity to experience low maintenance living in a lovely setting. Welcome Home!!
- Type:
- Single Family
- Sq.Ft.:
- 1,528
- Status:
- Active
- Beds:
- 3
- Year built:
- 1973
- Baths:
- 3.00
- MLS#:
- 12200545
ADDITIONAL INFORMATION
Location and Beauty await you in this updated and well appointed Evanston unit in highly sought after Acacia! 3 BR, 2.5 BA with a fully finished basement with separate laundry room. Extra large master bedroom with private en suite bath. 2 car attached garage. Everything in this home was completely updated in 2019. All 2.5 bathrooms, including the 2 bowl vanity, soaker tub, and separate shower in the primary suite bath, stainless kitchen with granite counters, fully finished lower level that has been completely waterproofed,reinforced first floor, gas fireplace, welcoming semi- private deck with wooded area exposure, new Eclissi blinds, and Freshly Painted! Acacia offers Lowest assessment in the area and includes scavenger service, exterior painting, lawn care, snow removal, pool, clubhouse, park, and basketball courts/tennis courts! Highlands and LT school districts! close access to I55/ 294, and so close to shopping, golf, restaurants, and the award winning Highlands Middle School! Well managed and maintained association too!
- Type:
- Single Family
- Sq.Ft.:
- 1,200
- Status:
- Active
- Beds:
- 2
- Year built:
- 1980
- Baths:
- 2.00
- MLS#:
- 12198119
- Subdivision:
- Wilshire Green
ADDITIONAL INFORMATION
Welcome to your dream condo in Indian Head Park! This stunning 2-bedroom, 2-bathroom unit in an elevator building has been beautifully remodeled with hardwood floors, custom 42" cabinets, and extra cabinet space, complemented by exquisite granite countertops. Abundant recessed lighting enhances the bright and airy atmosphere, while large windows fill the space with natural light. Enjoy the spa-like bathrooms featuring custom glass tile, and take in the serene view of trees from your home. With a designated parking spot in the garage, you'll have easy access to fantastic community amenities, including a pool, exercise room, storage locker, tennis courts, and nearby parks with scenic trails. Experience maintenance-free luxury living in this exceptional condo-schedule your showing today!
- Type:
- Single Family
- Sq.Ft.:
- 1,674
- Status:
- Active
- Beds:
- 2
- Year built:
- 1990
- Baths:
- 2.00
- MLS#:
- 12192625
- Subdivision:
- Wilshire Green
ADDITIONAL INFORMATION
This is the perfect spacious, bright, and clean condo in the perfect location. Most desirable building in the unique Wilshire Green complex, giving you the ultimate in luxury resort style living experience. Enjoy the convenience of having recreational and leisure activities at your doorstep! This building has an entry with no stairs, and a nice tasteful lobby where friendly neighbors meet to chat. Impressive crown molding in the dining room and living room catches your eyes when you step inside this super condo. This move-in ready corner third floor unit features 2 bedrooms and 2 full baths and a family room with gas fireplace, in addition to the dining room and living room. Huge master suite has a walk-in closet with custom shelving, and a fabulous updated (2023) dual sink bathroom with luxurious glass walled step-in shower and linen closet. The second bathroom is also nicely updated. Laundry room has full size stacking Frigidaire washer and dryer, plus a deep tub. Beautiful kitchen with table space is updated with plenty of gleaming white cabinets, GE and KitchenAid appliances, and granite counters. Worry free HVAC with new furnace and AC installed October 2023. Another update is the recessed can lighting in the living room, family room, and master bedroom. But wait, there's more! Your own large private balcony gives you outdoor space to enjoy relaxing and getting fresh air with a wonderful scenic view of the attractively landscaped Wilshire Green grounds and pool. Need more storage? There is a storage locker on the same floor plus 3 large storage cabinets in front of the garage parking space assigned to this unit. The garage is accessible via elevator or interior stairs in this security building. Plenty of extra parking available outdoors for guests. Since this is the newest building at Wilshire Green, it has a sprinkler system for safety, and hot water system for the entire building. Residents have so many amenities available at the nearby remodeled clubhouse: huge party room, kitchen/bar, game room, library, exercise facility, indoor pool open year-round, locker rooms with saunas, outdoor grills, tennis courts, basketball hoop, and of course the wonderful outdoor pool. Blackhawk Park is adjacent to the complex, which has walking paths, picnic area, gazebo, community garden, and extensive greenery. Perfect location tucked away near major roads including I-55 and 294. Shopping, dining, grocery stores and health care all close by. Metra train station only 10 minutes away. Equidistant from O'Hare and Midway airports. Highly rated Highlands and Lyons Township public school districts. Schedule your showing ASAP and make this condo yours! All furniture is available for sale.
- Type:
- Single Family
- Sq.Ft.:
- 1,250
- Status:
- Active
- Beds:
- 2
- Year built:
- 1979
- Baths:
- 2.00
- MLS#:
- 12185643
- Subdivision:
- Indian Ridge
ADDITIONAL INFORMATION
This updated condo is located in a peaceful and well-maintained community. The condo offers a comfortable and spacious living area with modern updates and ample natural lighting. There are 2 bedrooms, with the master bedroom having an en-suite bathroom and walk-in closet. The second bedroom offers spacious closets. The second bathroom includes a full shower and tub. The kitchen has updated stainless steel appliances, granite countertops, and plenty of cabinet space. The kitchen opens to the dining area, offering an open concept feel. Additional features include a large private balcony and convenient in-unit laundry. There is an attached one car garage with an additional private storage unit. Residents also enjoy access to community amenities, well-kept common areas, and proximity to local parks, shopping, and dining options in the area. The neighborhood is known for its quiet, suburban feel while still offering easy access to I-294 and I-55 for commuting.
- Type:
- Single Family
- Sq.Ft.:
- 1,296
- Status:
- Active
- Beds:
- 2
- Year built:
- 1999
- Baths:
- 2.00
- MLS#:
- 12188200
ADDITIONAL INFORMATION
This cozy and charming 2 bedroom, 1 1/2 bath Chestnut on the Green townhome is the one you've been waiting for! The large, open living room and dining room with fireplace are perfect for entertaining. The updated eat-in kitchen boasts white cabinets, new appliances, and a sliding door with sunny deck. The second floor has a primary bedroom with vaulted ceilings and two closets, full bathroom, 2nd bedroom, laundry room, and a loft/office space that can be converted to a bedroom. The lower level has a 2 car attached garage, additional office/recreation room and crawl space for storage. This home is conveniently located close to Flagg Creek golf course, I-55 & 294 expressways and is in the coveted Pleasantdale and Lyons Township school district. Nothing to do but move in!
- Type:
- Single Family
- Sq.Ft.:
- n/a
- Status:
- Active
- Beds:
- 2
- Year built:
- 1998
- Baths:
- 2.00
- MLS#:
- 12182096
- Subdivision:
- Chestnut On The Green
ADDITIONAL INFORMATION
SELLER CANNOT MOVE OUT UNTIL JAN. 31, 2025 so do not show to anyone that cannot accomodate the date. Charming 2 story end unit townhome surrounded by a picturesque blend of serene ponds, golf course and nearby park. Bathed in natural sunlight with lots of windows and a skylight! Beautiful fireplace in the living room and one in the family room. The small deck extends the living space outside providing an ideal spot to enjoy morning coffee or unwind with a book. Office if currently open to family room. Other units have the 3rd bedroom there. Conveniently located with easy access to both airports, expressways, shopping and parks.
- Type:
- Single Family
- Sq.Ft.:
- n/a
- Status:
- Active
- Beds:
- 2
- Year built:
- 1979
- Baths:
- 2.00
- MLS#:
- 12184263
- Subdivision:
- Indian Ridge
ADDITIONAL INFORMATION
Welcome to this beautifully maintained 2-bedroom, 2-bath condo, ideally situated on a quiet cul-de-sac in the desirable Indian Ridge subdivision. Perfect for those seeking both tranquility and convenience, this home is filled with charm and functionality! The spacious rooms include a kitchen with recessed lighting and counter access to the formal dining room, ideal for entertaining or casual meals, and a bright living room featuring a brand-new Andersen sliding door that opens to a full-length balcony overlooking peaceful, lush green space. The neutral decor throughout is enhanced by six panel doors, crown molding and chair rail accents in the dining room and hallway, offering a classic touch. The primary bedroom provides a walk-in closet and an ensuite bath for added comfort. Additionally, the in-unit laundry is equipped with a newer washer and dryer, making daily living easy and convenient. Very recently installed mechanicals - HVAC in 2020 and hot water heater in 2021. Indian Ridge offers the best of both worlds - a serene setting while being centrally located with easy access to Chicago, its suburbs, major highways and both airports. The condo is just minutes from shopping, dining, and highly sought-after schools, making it an ideal home for any lifestyle. Don't miss the chance to own this fantastic condo!
- Type:
- Single Family
- Sq.Ft.:
- 1,200
- Status:
- Active
- Beds:
- 2
- Year built:
- 1975
- Baths:
- 2.00
- MLS#:
- 12180090
ADDITIONAL INFORMATION
*MULTIPLE OFFERS RECEIVED. HIGHEST AND BEST DUE FRIDAY 10/11 AT 5PM.* Fantastic opportunity in this 2 bed/2 bath condo with an abundance of natural light. It's a commuter's dream with quick access to both 294 and 55. Nearby Burr Ridge Village Center for entertainment and dining experiences. Close proximity to Flag Creek Golf Course, Pleasantdale Park, highly rated schools, and so much more! Well cared for building, and a reasonable assessment that includes heat, cooking gas, water, scavenger, POOL AND CLUBHOUSE, TENNIS COURTS, snow removal, interior and exterior maintenance.
- Type:
- Single Family
- Sq.Ft.:
- 1,362
- Status:
- Active
- Beds:
- 3
- Year built:
- 1985
- Baths:
- 3.00
- MLS#:
- 12176917
- Subdivision:
- Acacia
ADDITIONAL INFORMATION
Charming 3-Bedroom Townhome in Desirable Acacia Community - Evanston Model! Welcome to this lovely 3-bedroom, 2.5-bath townhome nestled in the highly sought-after Acacia community. The main level boasts an open and airy layout, flooded with natural light from large windows and sliding doors that offer stunning views. The inviting living room features a gas fireplace, perfect for relaxing evenings. Enjoy seamless indoor-outdoor living with direct access to a spacious wooden deck, ideal for dining, grilling, and unwinding amidst beautifully landscaped green space. The updated kitchen features elegant 42" cabinets, a pantry with pull-out drawers, a convenient breakfast bar, and luxurious granite countertops. Top-of-the-line LG stainless steel appliances, including a 5-burner gas stove, complete this functional and stylish culinary space. Upgraded cabinetry and granite extend to the main level powder room, enhancing the home's sophisticated feel. Fresh paint, hardwood floors, and intricate crown molding/baseboards elevate both the main and upper levels, adding to the custom charm of this residence. The expansive primary bedroom includes dual closets and an en-suite bath with a walk-in shower, accompanied by a versatile sitting room with closet. Sitting room can serve as a dressing room, office, workout space, nursery, or even a potential fourth bedroom. Two additional light-filled bedrooms come equipped with generous closets, including one guest room with a secondary walk-in closet for extra storage. The upper level hall bath features a tub/shower combination for added convenience. The recently remodeled, finished basement offers a spacious family room complete with a built-in dry bar, and additional flex room with laundry and an office area. This remodel also includes a new battery backup sump pump for peace of mind. Acacia community amenities include a pool, playground, clubhouse for private events, tennis/pickleball and basketball courts, and scenic walking paths. Conveniently located near numerous shopping and dining options with easy access to major highways and train station. This home is truly move-in ready. Don't miss your chance to experience this wonderful home and vibrant community. Schedule your viewing today!
- Type:
- Single Family
- Sq.Ft.:
- 1,400
- Status:
- Active
- Beds:
- 2
- Year built:
- 1982
- Baths:
- 2.00
- MLS#:
- 12141346
- Subdivision:
- Wilshire Green
ADDITIONAL INFORMATION
Enjoy this large corner unit in luxurious Wilshire Green and experience resort living! Originally designed as a 3BR unit, now a 2 BR plus a den. Den is adjacent to the living room. Abundant natural light with lovely views. White, bright kitchen with nearby dining room. Large screened in porch to delight in the tranquil view from the 4th floor. Wilshire Green is well-known for its many amenities and neighborly community. Enjoy an indoor or outdoor pool, children's pool, sauna, tennis courts, exercise room, huge clubhouse with party room, heated parking garage - you will never want to leave! Located conveniently close to I-294 and I-55, Burr Ridge and downtown LaGrange shopping and restaurants. Parking spot is #56.
- Type:
- Single Family
- Sq.Ft.:
- 1,700
- Status:
- Active
- Beds:
- 3
- Year built:
- 1980
- Baths:
- 2.00
- MLS#:
- 12159020
- Subdivision:
- Wilshire Green
ADDITIONAL INFORMATION
First Floor 3 Bedroom 2 bath condo completely remodeled to perfection. All new custom doors and trim thru out. New Kitchen with 42 inch cabinets, granite counters, top of the line Stainless steel Refrigerator, microwave, stove, dishwasher and disposal. Upgraded faucets and sink. Cabinets include 2 turn tables, trash compartment and pull out drawers. Spacious dining room with upgraded ceramic tile floor. Living room with new carpeting, custom crown molding and trim around all patio doors. 2 Bedrooms with full closets and patio doors, new carpeting. Master bedroom with large walk in organizer closet, 2nd closet and beautiful updated full bath with whirlpool tub, double bowl vanity, upgraded tiles. First floor laundry room with washer/dryer included. Full hall bath tastefully updated with walk in shower and tiles. Plenty of hall closets. Enjoy your cement patio adjacent to extra guest parking for easy access to your back door. Walking trail to pool and club house. You can enclose your patio with a screen in porch too. Ample parking in the front of the building with quick access to your condo from the side entrance. Beautiful lobby secured intercom building. Storage unit on main floor off of the lobby. The amenities are outstanding for this beautiful community of Indian Head Park. Outdoor pool, indoor pool, exercise room, Billard room, banquet hall with fireplace, library, bathrooms, patio with patio tables and even a small children's pool too. Tennis courts and beautiful grounds and walking paths. Extra insulation on Exterior walls on the North and West side of the living room and bedrooms. All new window treatments. FA/CAC 5 years old. Hot water tank 5 years old. Show with confidence. Quick closing available.
- Type:
- Single Family
- Sq.Ft.:
- n/a
- Status:
- Active
- Beds:
- 2
- Year built:
- 1977
- Baths:
- 2.00
- MLS#:
- 12156696
ADDITIONAL INFORMATION
Spacious 2 bed/1.1 bath ranch townhouse located in the quiet complex of Indian Head Park. Unit features an oversized living room with fireplace, 2 generously-sized bedrooms with Jack/Jill bathroom, powder room for the guests, and a sliding door that leads to a huge outdoor deck and private backyard. Full finished basement offers a large family room, office/den, or a conversion to a 3rd bedroom - lots of possibilities. Attached 1 car garage. Professionally managed, low monthly assessment, including snow removal, lawn care, clubhouse, outdoor pool, tennis courts, park, and more. Great school district. Excellent location: close to golf course, forest preserve, Burr Ridge shopping center, downtown Western Springs, I-55/294, and more!
- Type:
- Single Family
- Sq.Ft.:
- 1,482
- Status:
- Active
- Beds:
- 3
- Year built:
- 1973
- Baths:
- 3.00
- MLS#:
- 12123624
- Subdivision:
- Acacia
ADDITIONAL INFORMATION
Welcome to the delightful and close-knit Acacia community in the picturesque Indian Head Park! This stunning split-level end unit townhome, boasting 3 bedrooms and 2 1/2 bathrooms, is the perfect sanctuary for comfortable living and entertaining. As you enter, you'll be welcomed by soaring vaulted ceilings, a cozy fireplace, and expansive windows that bathe each room in abundant natural light, creating a warm and inviting ambiance. Every space in this home is thoughtfully designed with generous proportions, ensuring plenty of room for relaxation and cherished moments with family and friends. Recent upgrades include modern kitchen appliances, stylish countertops, a new backsplash, a private balcony in the primary suite, a new sliding door from the kitchen and roof (2020). Additional features include a spacious second primary suite closet with 12 foot mirrored doors and a convenient dry bar in the lower level, perfect for hosting gatherings. New water heater in 2024. Located on a tranquil cul-de-sac with minimal traffic, this home also offers excellent guest parking nearby. The deck on the lower level is semi private. Furniture and furnishings in the home are negotiable. Education is a priority in Indian Head Park, as this townhome is situated within the esteemed La Grange Highlands elementary/middle school and Lyons Township High School districts, affording your children access to a top-notch education. The Acacia Townhome Association enhances your living experience with fantastic amenities, including a clubhouse, outdoor pool, tennis and pickleball courts, a park, playground, lawn care, exterior maintenance, trash removal, and snow removal services. This picturesque, pet-friendly subdivision is a perfect spot for both relaxation and recreation-Blackhawk Park is just a stone's throw away! Conveniently located near I-55 and I-294, commuting and traveling around the area is a breeze. You'll have easy access to grocery stores, shopping centers, and other vital amenities at your fingertips. Indian Head Park proudly ranks as the #27 best suburb to live in the US according to Niche, and Safewise recognizes it as the #81 safest small town in the nation. Embrace the pride of belonging to one of the most desirable communities in the western suburbs. Don't let this opportunity pass by! Schedule a viewing today and imagine yourself calling this welcoming townhome your new home.
$1,050,000
6989 Joliet Road Indian Head Park, IL 60525
- Type:
- Land
- Sq.Ft.:
- n/a
- Status:
- Active
- Beds:
- n/a
- Lot size:
- 1.61 Acres
- Baths:
- MLS#:
- 11979553
ADDITIONAL INFORMATION
We are pleased to present the rare opportunity to acquire a highly visible, hard-corner development property positioned in a strong, transit-oriented location in Indian Head Park, IL. A user with a need for brand exposure will benefit tremendously from the property's corner position at the crossing of Joliet Road and I-294. A developer or investor will benefit from attracting prime tenants given the many favored attributes of this property including direct highway visibility. Directly bordering I-294 at Joliet Road, the 1.51 acre site sits on a major retail corridor for neighboring residents and businesses. Just one block from both I-55 and I-294 access ramps, the site is a prime candidate for utilizing its position for direct highway visibility as a user or a billboard advertiser. I-294 drivers and passengers are within a few feet of the property, and with enough height, reaching the eyesight of I-55 drivers is even possible. This rare development opportunity is being offered for the first time on a growing business corridor with traffic counts of 17,900 on Joliet Road and 146,100 on I-294. Contact us to learn more!


© 2024 Midwest Real Estate Data LLC. All rights reserved. Listings courtesy of MRED MLS as distributed by MLS GRID, based on information submitted to the MLS GRID as of {{last updated}}.. All data is obtained from various sources and may not have been verified by broker or MLS GRID. Supplied Open House Information is subject to change without notice. All information should be independently reviewed and verified for accuracy. Properties may or may not be listed by the office/agent presenting the information. The Digital Millennium Copyright Act of 1998, 17 U.S.C. § 512 (the “DMCA”) provides recourse for copyright owners who believe that material appearing on the Internet infringes their rights under U.S. copyright law. If you believe in good faith that any content or material made available in connection with our website or services infringes your copyright, you (or your agent) may send us a notice requesting that the content or material be removed, or access to it blocked. Notices must be sent in writing by email to [email protected]. The DMCA requires that your notice of alleged copyright infringement include the following information: (1) description of the copyrighted work that is the subject of claimed infringement; (2) description of the alleged infringing content and information sufficient to permit us to locate the content; (3) contact information for you, including your address, telephone number and email address; (4) a statement by you that you have a good faith belief that the content in the manner complained of is not authorized by the copyright owner, or its agent, or by the operation of any law; (5) a statement by you, signed under penalty of perjury, that the information in the notification is accurate and that you have the authority to enforce the copyrights that are claimed to be infringed; and (6) a physical or electronic signature of the copyright owner or a person authorized to act on the copyright owner’s behalf. Failure to include all of the above information may result in the delay of the processing of your complaint.
