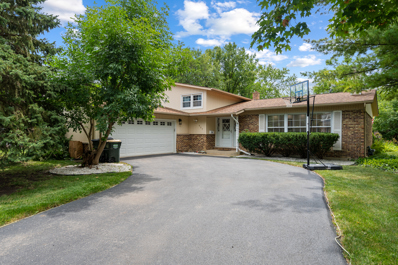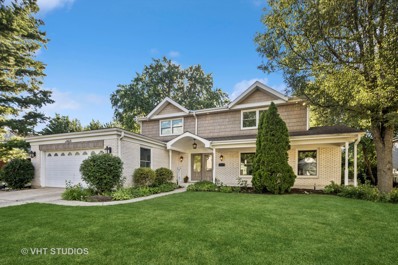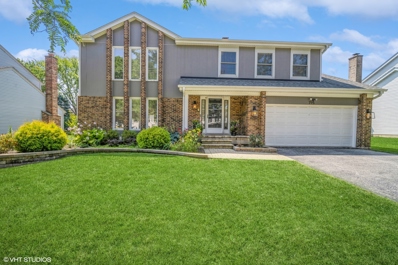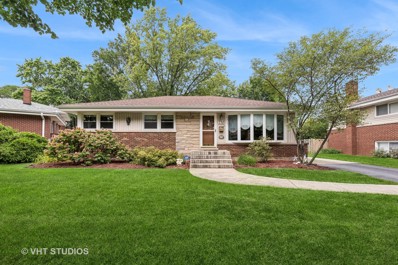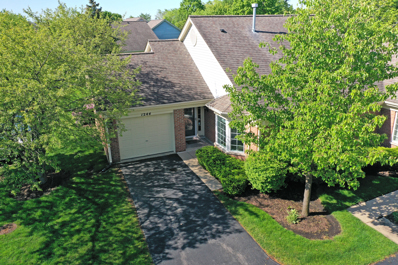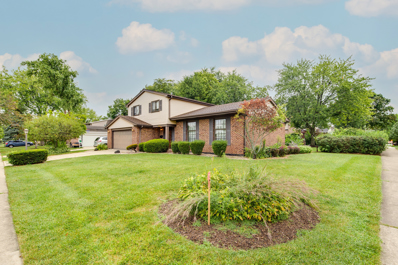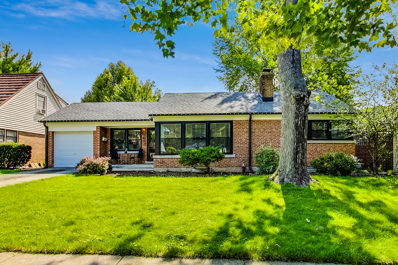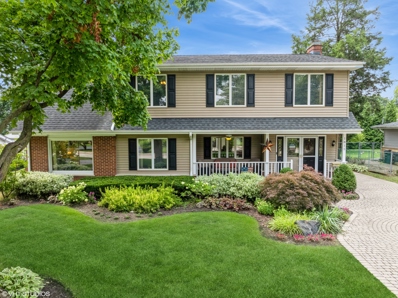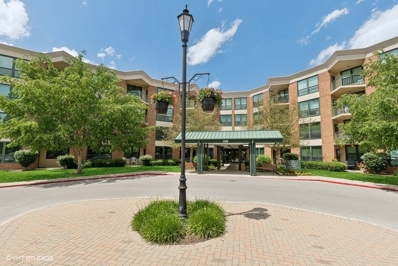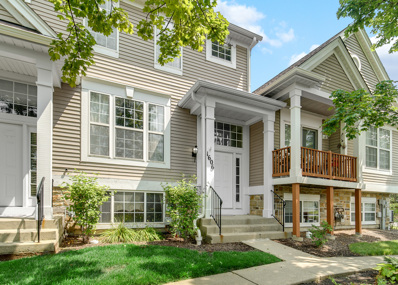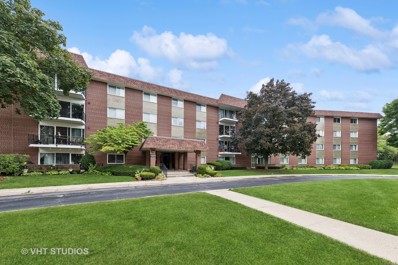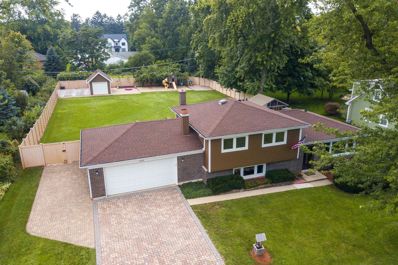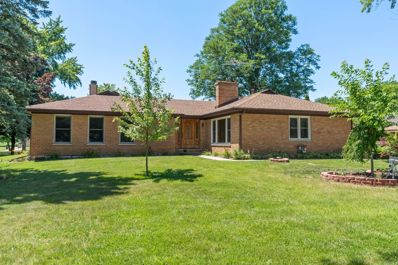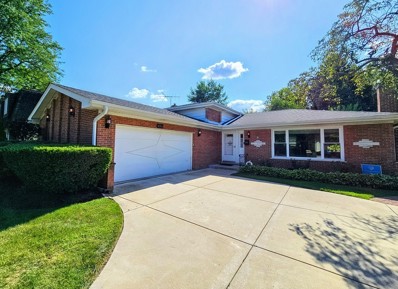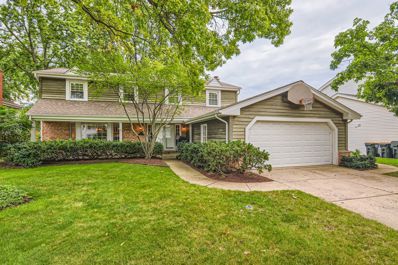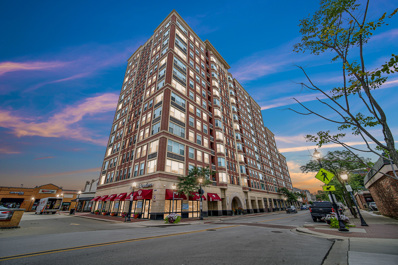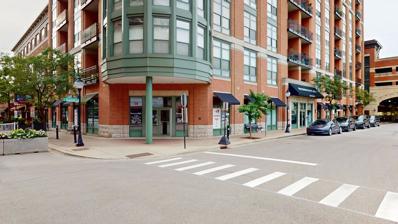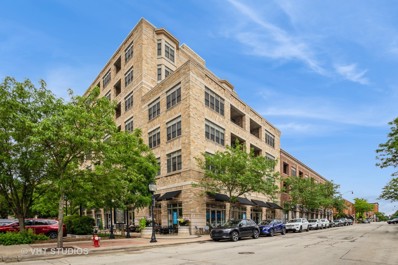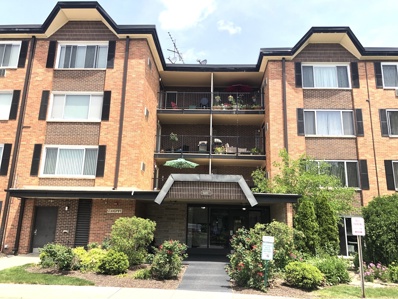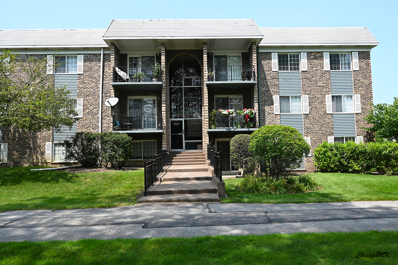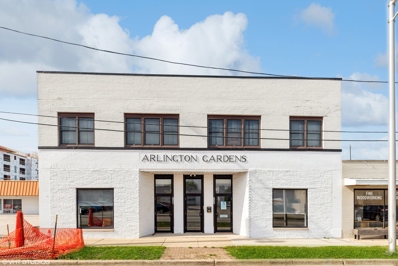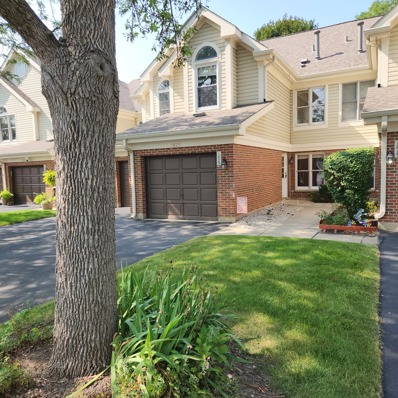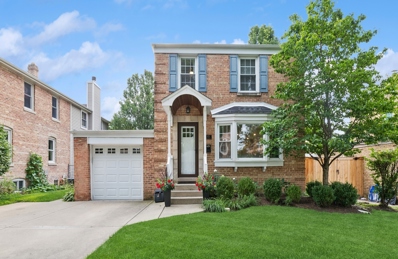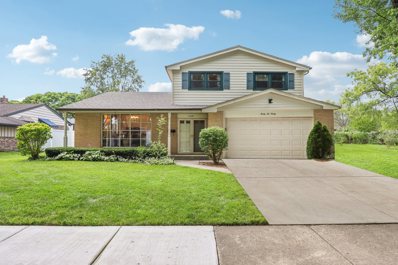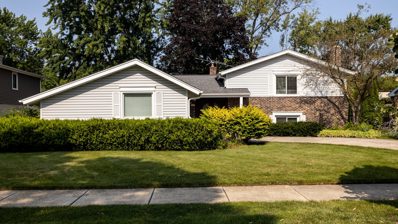Arlington Heights IL Homes for Rent
- Type:
- Single Family
- Sq.Ft.:
- 2,200
- Status:
- Active
- Beds:
- 5
- Lot size:
- 0.27 Acres
- Year built:
- 1973
- Baths:
- 3.00
- MLS#:
- 12131832
ADDITIONAL INFORMATION
Don't miss this one! Desirable close-to-everything location near Raven Park with top-ranked Buffalo Grove High School! This gorgeous and move-in-ready large split-level home with a lower level is situated in a fantastic neighborhood. It boasts five good-sized bedrooms and two and a half baths to meet your needs! Meticulous attention to all details and finishes, upgraded light fixtures, and freshly painted throughout. The home features refinished (2021) flooring with a gorgeous, modern look that is durable and water-resistant with a 25-year warranty. The impressive open floor plan and natural light from the windows enhance the spaciousness. The large and elegant living room includes a wood-burning fireplace and plenty of good-sized closet space. You will be amazed by the spacious, beautifully finished lower level, which includes a family/rec room, an extra bedroom, and exercise room. The kitchen boasts brand-new (2021) stainless steel appliances, ample counter space, and granite countertops. The finished basement provides extra living space, perfect for a media room, home gym, or additional storage. Step outside to your private backyard oasis with a spacious patio, ideal for outdoor dining and relaxation. Pride of ownership is evident with numerous upgrades, including a new master bathroom (2023), tear-off roof (2015), new driveway (2020), furnace (2015), new sump pumps (2021), and garage epoxy floor (2021). The large and nicely landscaped backyard features a wooden 16x30 oversized deck, perfect for promoting family time and extending parties into the late evenings. Located in a quiet, family-friendly neighborhood, this home is just minutes from downtown Arlington Heights and all its restaurants, and close to great parks, schools, tennis courts, libraries, restaurants, grocery stores, and more. Truly an amazing opportunity. Don't miss out on this incredible opportunity to own an affordable gem in a prime location close to everything! Schedule a showing today before it's too late and make 907 W Burr Oak Dr your new address to enjoy the best of Arlington Heights living!
- Type:
- Single Family
- Sq.Ft.:
- 2,268
- Status:
- Active
- Beds:
- 4
- Lot size:
- 0.2 Acres
- Year built:
- 1967
- Baths:
- 3.00
- MLS#:
- 12134313
- Subdivision:
- Surrey Ridge
ADDITIONAL INFORMATION
3,400 Sq Ft 4BR, 2.1BA & Full Finished Bsmt. Surrey Ridge East Colonial, nestled doors from Scenic Heritage Park & Pool Complex. Experience Serene Living in a Peaceful Mid-Block setting with a Professionally Landscaped Yard. Conveniently Located Close to Schools, Parks, Vibrant Downtown Arlington Heights, Shopping, Dining, & Arlington Lakes Golf Club. Easy Access to the Metra Station, I-90, Route 53 Expressway, & Woodfield Corridor, O'Hare Airport is a 15-minute drive away.
- Type:
- Single Family
- Sq.Ft.:
- 2,467
- Status:
- Active
- Beds:
- 4
- Lot size:
- 0.21 Acres
- Year built:
- 1988
- Baths:
- 3.00
- MLS#:
- 12128404
- Subdivision:
- Terramere
ADDITIONAL INFORMATION
DO NOT MISS THIS ONE!!! Americana model in the sought after Terramere neighborhood! MOVE right in to your new home! So much new! Large open entry as you walk in and new powder room. The gracious first floor features an open concept living room and formal dining room great for entertaining. Updated kitchen with, granite counters, New LG appliances, upgraded hardware on all cabinets and breakfast area with bay window overlooking the Fully fenced yard. Cozy up by the brick fireplace in the family room. Enjoy Large enclosed 3 season room Upstairs you will fall in love with the generously sized primary bedroom that features a cathedral ceiling, walk-in closet with custom organizers and a fully updated en-suite bathroom with double bowl vanity, free standing tub, and separate shower. 3 additional bedrooms and newly renovated hall bath. Get ready to entertain in the oversized fully renovated (2023) finished basement with custom bar, fireplace, new flooring, accent wall and more! Provides additional living space and ample storage space. The fully fenced backyard is the perfect place to create memories with and offers mature trees and a shed for extra storage. Family room built-ins, refinished fireplace & hardwood floor. Siding and 2nd floor windows. Roof updated 2016. Just a short walk down the street from Nickol Knoll Park, golf course, and Payton Hill you will enjoy all the amenities of the area with easy access to Lake Terramere, park & highway 53. 2022/2023 New LG Appliances in kitchen New LG washer and Dryer New Baseboards and paint throughout the entire house New recessed lighting installed on first floor, second floor hallway and basement Bathroom renovation second floor hall bath and powder room to include. New vanities, light fixtures, mirrors and toilets New Carpet installed throughout second floor and stairs Updated and upgraded hardware on all doors and cabinets New blinds installed on all windows All walls, ceilings and doors newly painted through out the house
- Type:
- Single Family
- Sq.Ft.:
- 2,400
- Status:
- Active
- Beds:
- 4
- Lot size:
- 0.24 Acres
- Year built:
- 1957
- Baths:
- 2.00
- MLS#:
- 12133585
ADDITIONAL INFORMATION
Warm and Welcoming Pioneer Park Extended Brick Ranch! Feel at home the moment you walk into the spacious, bright living room. Elegant French doors open into the separate dining room, which is conveniently accessible from the kitchen. The kitchen itself is a showstopper, featuring beautiful oak cabinets, quartz counters, under-cabinet lights, and stainless steel appliances that will take your breath away. Additional storage and seating are provided by a moveable island, enhancing functionality and style.The first floor family room, complete with a gas-start fireplace, offers a cozy retreat and features sliding doors that lead out to the deck and hot tub, visible from the kitchen for a seamless indoor-outdoor living experience. The primary bedroom suite is perfectly located off the family room, creating a relaxing private sanctuary.The bathrooms are adorned in Swanstone and Onyx Collection, both maintenance free solid surface products, making cleaning a breeze. All four handsome bedrooms boast generous closets and hardwood floors, providing ample space and comfort.Enjoy and unwind at the dry bar, all set up in the basement, containing a handyman's dream work shop.With newer windows, copper pipes, newer roof, hardwood floors throughout (except the family room), and a backup sump pump, this home offers peace of mind and modern conveniences.Situated in a fabulous location with access to great A+ schools and multiple train stations, this home truly has it all. Don't miss out on this fantastic opportunity-schedule your showing today and fall in love with your new home!
- Type:
- Single Family
- Sq.Ft.:
- 1,399
- Status:
- Active
- Beds:
- 2
- Year built:
- 1983
- Baths:
- 2.00
- MLS#:
- 12133897
ADDITIONAL INFORMATION
Experience first-floor living at its finest in this charming ranch villa located in the highly desirable Luther Village 55+ community. This two bedroom, two bathroom villa offers a serene retreat with plenty of natural light, vaulted ceilings, eat-in kitchen and an enclosed porch. A private entrance welcomes you into the foyer with oak flooring, leading to the large open living and dining room area featuring a vaulted ceiling and a fireplace. The spacious kitchen has a pantry closet, breakfast area with room for a table and chairs, and access to the enclosed porch! Large primary bedroom with double wall closets and private bathroom with dual sinks. Generously sized second bedroom with a walk-in closet and easy access to the hall bath. Washer/dryer in unit. Brand new carpeting, just painted...move-in ready! One-car attached garage and plenty of guest parking. Enjoy the convenience of nearby walking paths and a pond nearby perfect for leisurely strolls. Luther Village offers a plethora of social and recreational activities for residents, ensuring a vibrant and fulfilling 55+ lifestyle. The monthly homeowner's fee includes real estate taxes, dining fees, security, exterior maintenance, pool access, fitness center, snow removal, landscaping, and more. With professional on-site management and staff, you can rest assured that your needs are taken care of. Don't miss out on this incredible opportunity for easy living in Luther Village. See the 3-D tour and come for an in-person visit!
- Type:
- Single Family
- Sq.Ft.:
- 1,703
- Status:
- Active
- Beds:
- 3
- Lot size:
- 0.23 Acres
- Year built:
- 1970
- Baths:
- 3.00
- MLS#:
- 12131387
- Subdivision:
- Surrey Ridge West
ADDITIONAL INFORMATION
Welcome to this charming 3-bedroom, 2.5-bath two-story home situated in the highly sought-after Surrey Ridge Subdivision. Set on a spacious corner lot surrounded by lush trees, this residence offers both privacy and potential. The home is in great condition and ready for your personal updates. The kitchen features granite countertops, a cooktop, and a wall oven, providing a solid foundation for your culinary endeavors. The family room, complete with a cozy fireplace, creates a warm and inviting atmosphere for relaxation and gatherings. Upstairs, you'll find three comfortable bedrooms, while the finished basement extends your living space with an additional gas range, ideal for extra cooking or entertaining. Step outside to enjoy a large deck and a charming gazebo in the backyard, perfect for outdoor dining and enjoying the serene surroundings. The two-car garage offers ample space for vehicles and storage. This property presents a fantastic opportunity to put your own stamp on a well-maintained home in a desirable neighborhood. Home is being sold AS-IS. Furnace 2016. Roof on Gazebo 2024.
- Type:
- Single Family
- Sq.Ft.:
- 1,262
- Status:
- Active
- Beds:
- 3
- Lot size:
- 0.19 Acres
- Year built:
- 1950
- Baths:
- 1.00
- MLS#:
- 12132589
ADDITIONAL INFORMATION
This stunning modern home boasts a sleek decor and includes three bedrooms, one bathroom, and a versatile bonus four-season addition. Move-in ready, this home features a state-of-the-art, energy-efficiency HVAC system installed in 2023, along with gorgeous black energy-efficient windows and doors added the same year. Recent enhancements include updated lighting fixtures, 2 custom-built accent walls, a large fenced yard with paver patio and extensive front-yard landscaping work, adding to its appeal. Located in a prime area of Arlington Heights, this home is just blocks away from the village's beautiful downtown. Only minutes away from all that downtown Arlington Heights has to offer, including award-winning and popular restaurants, Starbucks, exquisite boutiques, specialty shops and renowned entertainment venues. Walk to schools, parks, pools, library, farmers market, the Metra and more! This home has been freshly painted and features endless upgrades, including a new roof (2021), New HVAC (2023 furnace, air conditioner) and more than 20 high-performance windows and new doors (2023), ensuring comfort and efficiency for years to come. Basement has 1100 additional SQFT and provides ample storage and endless possibilities! Room to add a 4th bedroom, 2nd bath, Rec room, work out room and more! This house has it all!
- Type:
- Single Family
- Sq.Ft.:
- 3,313
- Status:
- Active
- Beds:
- 6
- Year built:
- 1961
- Baths:
- 3.00
- MLS#:
- 12124877
ADDITIONAL INFORMATION
Exceptional 2-story home located in John Hersey HS offers much needed space. 2 Bedroom Suites! Open floor concept on the main level with Kitchen overlooking cozy Family Room with a fireplace. Breakfast bar, Corian countertops, double built-in oven & plenty of cabinets with pull-out drawers are just some of the highlights of the functional kitchen. Adjacent breakfast nook for easy serving. The laundry room has a folding table, sink & a garden window. Recessed lights in the Family room & Kitchen. Spacious, separate Dining & sunny Living Room with a vaulted ceiling. Bedroom Suite #1 on the 1st floor features a nicely appointed shower bathroom. Another bedroom and a full bath on this level. Get picture perfect on a beautiful staircase with abundance of natural light. Bedroom Suite #2 with a sitting room (a possibility to make another bathroom here) and direct access to a full bath with a whirlpool tub, shower and dual sink vanity. 3 more big bedrooms on this level. One of the guest bedrooms also features a huge walk-in closet that could easily be a sitting / computer room. Hardwood Floors throughout the house except for the Family Room. Zoned Heating & Cooling system (2015, 2014 & 2023, 2005 respectively). New microwave. Newer refrigerator, washer & dryer. Meticulous, professionally maintained landscaping. Oversized detached garage with a brick driveway. Relax in the private, fenced-in backyard with a patio. Very convenient location, minutes from public transportation, major highways & shopping, and the scenic 50-acre Lake Arlington that offers 2-mile bike/walk path, outdoor exercise area, sensory garden, boat rentals, sailing lessons, playground, public restroom, and a picnic area with Pavilion. WELCOME HOME!
- Type:
- Single Family
- Sq.Ft.:
- 693
- Status:
- Active
- Beds:
- 1
- Year built:
- 1990
- Baths:
- 1.00
- MLS#:
- 12129035
- Subdivision:
- Luther Village
ADDITIONAL INFORMATION
Senior living at its finest! If you have ever been curious about what life would be like living at LUTHER VILLAGE, this is the perfect opportunity to come check it out! This 1 bedroom/1 bath unit is located on the 1ST FLOOR and opens onto a green space and a small parking lot. 1st floor units are the only ones allowed to have a dog and the proximity to the parking lot means that you can park right outside your patio door - making it easy to bring groceries in and avoid a long walk to/from your car! The AMENITIES at Luther Village are expansive: both fine dining (dinner and Sunday brunch) and a more casual grill (breakfast/lunch), a market and gift shop, a bank, a hair salon/barbershop, a pharmacy, a library, a fitness center complete with heated pool and whirlpool, a billiards room, a chapel, a health resource office staffed by registered nurses and walking paths with benches around the beautiful central pond and throughout the 55 acre property. Enjoy watching the resident swans hatch their babies every year, fish off of the pier, garden in a raised bed, and host get-togethers in the screened porch Summer House. There are also a la carte services such as hospitality suites for visiting guests, housekeeping, handyman, laundry and linen services. Luther Village is a full-equity ownership retirement community for those 55 and better! Your monthly assessment includes your real estate taxes, minimum monthly dining fee, on site management, recreation programs, secure building entrances, off campus outings, scheduled transportation and a self service indoor heated car wash. Life is grand! You will love living in this friendly, active community in the heart of Arlington Heights! Schedule your visit today!
- Type:
- Single Family
- Sq.Ft.:
- 1,525
- Status:
- Active
- Beds:
- 3
- Year built:
- 1998
- Baths:
- 3.00
- MLS#:
- 12129567
ADDITIONAL INFORMATION
STUNNING!! BEAUTIFULLY REMODELED 3BED, 2.1 BATH TOWNHOUSE! hardwood flooring thru-out first floor, stylish new powder room, Gorgeous high-end dream luxury kitchen w/custom wood cabinetry, granite countertops w/large island, all stainless steel appliances, Large master suite w/walk-in closet, Fully remodeled master bath w/soaking tub & standing shower w/double vanities, Spacious living room and dining room featuring stone gas burning fireplace & sliding door leading to the balcony, all custom stairs & railings, Smart Can lightings, finished English basement, all new bathrooms. New Furnace, A/C, Roof 2022, Convenient 2nd floor laundry. lovely landscaped courtyard in private neighborhood. A10+
- Type:
- Single Family
- Sq.Ft.:
- 1,385
- Status:
- Active
- Beds:
- 2
- Year built:
- 1974
- Baths:
- 2.00
- MLS#:
- 12129448
- Subdivision:
- Green Acres
ADDITIONAL INFORMATION
This beautifully updated and impeccably maintained top floor end unit has picturesque southern and west views of the tree lined property and includes a parking garage and dedicated outdoor space. Every room is saturated in natural light and blends seamlessly to create an open floor plan and a perfect place to entertain. The kitchen is oversized with ample space for a kitchen table and showcases stainless steel appliances, tons of white cabinetry, glass tile backsplash and generous sized pantry. Entire unit has been fully remodeled and features new custom moldings, light fixtures, ceiling fans and updated custom bathrooms. Two spacious bedrooms, including a master suite, with a huge walk in closet and a fantastic master bath. Endless improvements in the past few years include: 2022 electrical box, both bathrooms, copper piping and shut off valves in-unit, high efficiency HVAC, newer windows, engineered hardwood floors, freshly painted, updated kitchen with stainless steel appliances. Plenty of outdoor space, a large balcony with amazing views and a great spot for morning coffee or winding down with a glass of wine. Situated in a tranquil spot in Arlington Heights and just steps from Arlington golf course and Northwest Community Hospital. Come visit this spacious and exquisitely updated end unit and make plans to call it home!
- Type:
- Single Family
- Sq.Ft.:
- 1,701
- Status:
- Active
- Beds:
- 3
- Lot size:
- 0.46 Acres
- Year built:
- 1979
- Baths:
- 2.00
- MLS#:
- 12128889
ADDITIONAL INFORMATION
Your search ends here! STUNNING 3 bedroom 2 bathroom home nestled on nearly a 1/2 acre of land is just what you've been looking for! BEAUTIFUL curb appeal with Hardie board siding, NEW brick paver driveway, and fresh landscaping. Step inside and fall in love with this home's open floor plan. GLEAMING hardwood floors throughout. UPDATED kitchen is a dream come true with a large island, updated white cabinetry, quartz countertops, modern backsplash, and stainless steel appliance. The views of the backyard from kitchen and dining are simply breathtaking. This home gets tons of natural sunlight. Lower level family room is spacious and features look out windows, can lighting, and a cozy gas fireplace. Lower level bathroom has been tastefully updated with a custom shower. Mudroom off of the garage is so convenient and extra space can be used as an office. Make your way upstairs and find 3 generously sized bedrooms. Upstairs bathroom is also beautifully updated with a double sink vanity. Step outside and find a one of a kind fenced in(composite fence) backyard, large brick paver patio, hot tub, firepit, covered canopy, built-in grill, shed, and playground. Imagine entertaining all your friends and family! 2 car garage features extra storage space which can also be used as a workshop. Close to schools, shopping, and highway. Hersey High School! This is a must see home. Schedule a showing today!
- Type:
- Single Family
- Sq.Ft.:
- 2,711
- Status:
- Active
- Beds:
- 4
- Lot size:
- 0.42 Acres
- Year built:
- 1955
- Baths:
- 4.00
- MLS#:
- 12129155
ADDITIONAL INFORMATION
Exquisite ranch on a spacious half-acre lot! This sunlit home features four bedrooms, two full baths, and two half baths, with picturesque park views from almost every room. The expansive primary suite includes a luxurious master bath, dual walk-in closets, a cozy fireplace, and an attached sunroom/office. A large great room with hardwood floors and fireplace is perfect for gatherings, while the dining room flows into an inviting kitchen. The fully finished lower level offers a vintage wet bar, kitchenette, and access to the yard. Outdoor living includes two decks, a fire pit patio, and panoramic views. Updates include a new roof, well, pump, filtration system, and boiler. Enjoy nearby amenities and easy commuting options.
- Type:
- Single Family
- Sq.Ft.:
- 1,500
- Status:
- Active
- Beds:
- 3
- Lot size:
- 0.18 Acres
- Year built:
- 1969
- Baths:
- 3.00
- MLS#:
- 12128839
ADDITIONAL INFORMATION
Move-In ready split level, with updates throughout. With 3 generous sized bedrooms and 3 full bathrooms, this home leaves nothing to be desired! The re-designed first floor is lined with gleaming hardwood, opening to a floor plan with formal dining area and an incredible kitchen(2016) featuring a new floor, granite countertops and tile backsplash with a seated peninsula and wall of floor to ceiling cabinets. An absolute abundance of space!! All 3 bedrooms are upstairs including a true primary suite, and additional full bath while the lower level has a large family room space with another full bathroom. Outside the home is an entertainers paradise with a fully fenced yard and massive concrete patio...Recent updates include 2023 Furnace and Central Air, 2023 water heater, 2016 Roof, Gutters, and Downspouts, 2018 Windows, Front Door and Attic Insulation! Close to both downtown AH and downtown Mt Prospect. Windsor, South and Prospect High School. Easy to show, short notice okay
- Type:
- Single Family
- Sq.Ft.:
- 2,640
- Status:
- Active
- Beds:
- 4
- Year built:
- 1967
- Baths:
- 3.00
- MLS#:
- 12128372
ADDITIONAL INFORMATION
Classic colonial in top Arlington Heights neighborhood! Many features that your buyer has been awaiting! Upon entering the home you are greeted by a large foyer and easy access to formal living room or fun-filled family room. Family room has a cozy, wood burning fireplace, hardwood flooring and french doors that lead out to tiered deck. A bar area is also located in the family room, ideal for thirsty guests. Off the family room you will find a first floor laundry, powder room and easy access to attached garage. The updated kitchen offers plenty of sharp looking cabinets, eating area and ceramic tile floors. The second floor, with four bedrooms, offers a large master bedroom, full bath and plenty of closet space. Each bedroom is ample size, also with hardwood. Everyone likes a basement for either a rec area or storing your "stuff", our basement is partially finished and can be used for either. The yard is large, fully fenced and and perfect for parties. Come over and take a peek, you will like what you see!
- Type:
- Single Family
- Sq.Ft.:
- 2,000
- Status:
- Active
- Beds:
- 2
- Year built:
- 2000
- Baths:
- 3.00
- MLS#:
- 12058255
ADDITIONAL INFORMATION
Incredible Opportunity! Gorgeous Condo in Towne Square Don't miss your chance to own a stunning 12th-floor unit in the heart of Towne Square, boasting breathtaking views of Downtown Arlington Heights. This beautifully remodeled condo features an open-concept design with elegant hardwood floors throughout. The versatile floor plan offers endless possibilities to suit your lifestyle. Enjoy the convenience of in-unit laundry, generous storage, and balanced room sizes. The building itself is a gem, offering extensive amenities and secure underground parking. Location is everything - just steps away from premier shopping, theaters, the train station, and a variety of dining options. This is more than just a home; it's a lifestyle upgrade waiting for you.
- Type:
- Other
- Sq.Ft.:
- 9,999
- Status:
- Active
- Beds:
- n/a
- Year built:
- 2006
- Baths:
- MLS#:
- 12126946
ADDITIONAL INFORMATION
Nestled in the heart of Downtown Arlington Heights, this corner storefront boasts large, inviting windows that allow ample natural light and excellent visibility for showcasing product. The location benefits from high foot traffic, ensuring a steady stream of potential customers throughout the day. The interior is designed with versatility in mind, featuring high ceilings, hardwood flooring, and customizable layout options to suit any business need. The area is vibrant with a mix of shops, restaurants, and entertaining venues, drawing both locals and visitors alike, making it an ideal spot for business growth and community engagement. Walking distance to the Metra.
- Type:
- Single Family
- Sq.Ft.:
- 964
- Status:
- Active
- Beds:
- 1
- Year built:
- 2007
- Baths:
- 1.00
- MLS#:
- 12120171
ADDITIONAL INFORMATION
Spacious, one bedroom with den in the desirable Metro Lofts building in the heart of downtown Arlington Heights. Hardwood floors in the main living area, beautiful exposed brick in the living room and a custom kitchen. In unit washer and dryer along with a spacious storage locker on same floor as unit. Enjoy the additional building amenities of the workout room, party room and sun deck for relaxing or entertaining, all located on the 5th floor. Just steps from the train, shops, dining, entertainment and located near parks and major highways. Parking is an additional $45 per month for up to two vehicles.
- Type:
- Single Family
- Sq.Ft.:
- 1,100
- Status:
- Active
- Beds:
- 2
- Year built:
- 1971
- Baths:
- 2.00
- MLS#:
- 12124495
- Subdivision:
- Mallard Cove
ADDITIONAL INFORMATION
Resort-style living at its finest! This beautifully remodeled 1st floor end-unit condo in Mallard Cove features a 2 bedrooms, 2 bathrooms, private patio and includes 2 outside parking spaces. The HOA covers heat, water, gas, and access to tranquil walking paths, a pond, pool, clubhouse, fitness center, and tennis and basketball courts. The kitchen boasts newer white shaker cabinets, quartz countertops, stainless steel appliances, a subway tile backsplash, and a large single bowl sink with a new faucet. Both bathrooms have been updated with newer vanities, countertops, faucets, mirrors, toilets, and porcelain tub/shower wall tiles. The spacious master bedroom includes two closets (one walk-in) and a new air conditioner. The living room, dining room, kitchen, hallway, foyer, and bathroom have new vinyl plank flooring, while the bedrooms have newer carpet. The living room and bedrooms feature newer windows, and the entire unit has been freshly painted. Additional updates include new six-panel doors and closet doors, as well as newer light fixtures throughout. Convenient same-floor laundry and storage (5x3 cage) are available. No rentals allowed. The complex spans 32 acres and offers professionally maintained parks, pools, a clubhouse, tennis courts, a pickleball court, a fitness center, a sand volleyball court, a pond with a fountain, and numerous walking paths. Additionally, it is conveniently located near Arlington Lakes Golf Course, Northwest Community Hospital, Woodfield Mall, Rt 53, I-90, downtown Arlington Heights, and various restaurants, with easy access to Metra and expressways.
- Type:
- Single Family
- Sq.Ft.:
- 750
- Status:
- Active
- Beds:
- 1
- Year built:
- 1972
- Baths:
- 1.00
- MLS#:
- 12123900
ADDITIONAL INFORMATION
Welcome to this beautiful, inviting 1-bedroom, 1-bathroom condo nestled in a vibrant community! 2nd floor unit with a balcony offers a perfect blend of comfort and space. Step into a move-in-ready home adorned with warm neutral paint colors and beautiful hardwood floors. The kitchen boasts white cabinets, creating a bright and airy atmosphere that enhances the overall charm of the space. Convenience is key with your assigned parking spot, ensuring hassle-free parking and in-unit laundry. It is an investor-friendly building. Monthly assessment includes heat, central A/C, water, scavenger, parking and pool. But that's not all - the community amenities are truly exceptional. An outdoor pool, and playground provide opportunities for leisure and recreation right at your doorstep Great location: tucked away from traffic, but a short distance to shopping, restaurants, and Metra. Don't miss the chance to make this gem your own. Schedule a showing today!
- Type:
- Other
- Sq.Ft.:
- 6,288
- Status:
- Active
- Beds:
- n/a
- Year built:
- 1923
- Baths:
- MLS#:
- 12123398
ADDITIONAL INFORMATION
Fully Rented Income-Producing Mixed-Use Property in Prime Location Fully occupied, mixed-use building offers an excellent investment and income producing opportunity, has tons of potentials in a thriving area. The two-story property 4,800 sq ft above ground and is situated on an approximately 10,000 sq ft lot. Positioned amidst new developments residential and commercial developments, across the street from Marianos and brand new condominiums, the building is fully occupied and benefits from its prime location. The first floor has two commercial units, each approximately 1,260 sq ft, with a combined area of 2,600 sq ft. These units underwent a comprehensive top-down renovation in 2019, which included rebuild to an open concept space, replacement of HVAC systems, A/C units, water heaters, floorings, walls, electrical, led lighting systems, rebuild bathrooms, plumbing, all new windows, expanded store front windows, new doors and much more. Each unit is individually metered for gas and electric utilities. The second floor has two fully leased 3-bedroom apartments. Currently on month-to-month leases. Apartments are individually metered for gas and electric services. The property also includes a full basement with potential for additional lower-level space or storage. Dedicated private parking area for 6-12 cars, available for both tenants and customers. Additional free parking is available on South Hickory Avenue. The building is located at the highly sought-after neighborhood directly across from the busy Mariano's grocery store and adjacent to the new Arlington Market subdivision. The neighborhood is experiencing a surge in development, including newer multi-family residential units and brand-new retail/residential condominiums across the street on Hickory Ave, indicating a promising and rapidly evolving locale. Please refrain from disturbing the tenants. This property is broker-owned and offers easy access to NW Highway. Investors are welcome, with seller financing available for qualified buyers at 7% for 3 years, contact listing broker for details regarding financing. Don't miss out on this incredible opportunity to invest in a prime, fully rented, income-producing property!
- Type:
- Single Family
- Sq.Ft.:
- 1,400
- Status:
- Active
- Beds:
- 2
- Year built:
- 1988
- Baths:
- 2.00
- MLS#:
- 12119589
ADDITIONAL INFORMATION
Excellent find! New Carpet throughout, fresh paint deep cleaned and ready for your move-in! Very convenient access to expressways, retail, parks and medical care. Cathedral ceilings in both large bedrooms. Huge full bath with soaking tub and separate shower. 2nd floor laundry.
- Type:
- Single Family
- Sq.Ft.:
- 1,723
- Status:
- Active
- Beds:
- 3
- Lot size:
- 0.15 Acres
- Year built:
- 1946
- Baths:
- 2.00
- MLS#:
- 12118095
ADDITIONAL INFORMATION
Nothing to do but move in and enjoy this 3-bedroom 2 bath brick Georgian home. Some highlights include new furnace and stove and microwave 2020. New AC and new water heater 2021. Newly refreshed bathrooms with new vanities, sink hardware, shower hardware and door and new toilet in downstairs bath. New doors from garage to house and garage to backyard. 1 car garage with epoxy flooring. Inviting lower-level rec room great for relaxing and could also be used as an office or playroom. Wonderful location close to downtown Arlington Heights dining and shops and easy access to train station and highway. Professional landscaping. Back yard is very spacious with a refinished deck.
- Type:
- Single Family
- Sq.Ft.:
- 2,125
- Status:
- Active
- Beds:
- 3
- Lot size:
- 0.21 Acres
- Year built:
- 1977
- Baths:
- 3.00
- MLS#:
- 12118156
- Subdivision:
- Northgate
ADDITIONAL INFORMATION
Welcome to Forrest Lane! This charming mid-century split-level home will impress you from the moment you enter with the freshly refinished hardwood floors (2024) throughout the entire home! The entryway leads you to dramatic vaulted ceilings with an exposed wooden beam in the family room and dining area. The family room features a near floor-to-ceiling window that provides plenty of natural light. The eat-in kitchen has new appliances, another large window, and plenty of cabinetry for even the most demanding at-home chef. Both the kitchen and family room feature recessed lighting. Directly adjacent sits the main living area, complete with a slider to the backyard and a wood-burning fireplace with a gas starter. Upstairs, you'll find three generously sized bedrooms, including the main bedroom with his and hers closets and an en suite bathroom with a double vanity. There is a partial unfinished basement that's a blank canvas ready for your finishing touches, or keep it as-is for your storage needs. The backyard is large for the area, fully fenced, and features a concrete pad for your summer BBQs. This home is conveniently located close to the interstate for quick commutes to the city, or you can jump on the Metra that's only minutes away and skip the drive. Parks, the library, award-winning schools, restaurants, and shopping are all centrally located near the home. Just a five minute walk from Lake Arlington and Camelot community center! This property will not last long on the market. Contact us today for your private showing!
- Type:
- Single Family
- Sq.Ft.:
- 1,921
- Status:
- Active
- Beds:
- 4
- Year built:
- 1972
- Baths:
- 3.00
- MLS#:
- 12121354
- Subdivision:
- Northgate
ADDITIONAL INFORMATION
Highly sought after Northgate Subdivision!! Riley Elementary, Buffalo Grove High School, Parks, Walking Paths, Fantastic Area! Shopping and restaurants nearby. Cathedral Ceilings in Living Room and just a few steps down to the Great Room with fireplace. Half bath and large Laundry Room with exit to Large Backyard. Full large Basement just waiting for decorating ideas! This home has mostly new windows and high end mechanicals Hurry it won't last!!


© 2024 Midwest Real Estate Data LLC. All rights reserved. Listings courtesy of MRED MLS as distributed by MLS GRID, based on information submitted to the MLS GRID as of {{last updated}}.. All data is obtained from various sources and may not have been verified by broker or MLS GRID. Supplied Open House Information is subject to change without notice. All information should be independently reviewed and verified for accuracy. Properties may or may not be listed by the office/agent presenting the information. The Digital Millennium Copyright Act of 1998, 17 U.S.C. § 512 (the “DMCA”) provides recourse for copyright owners who believe that material appearing on the Internet infringes their rights under U.S. copyright law. If you believe in good faith that any content or material made available in connection with our website or services infringes your copyright, you (or your agent) may send us a notice requesting that the content or material be removed, or access to it blocked. Notices must be sent in writing by email to [email protected]. The DMCA requires that your notice of alleged copyright infringement include the following information: (1) description of the copyrighted work that is the subject of claimed infringement; (2) description of the alleged infringing content and information sufficient to permit us to locate the content; (3) contact information for you, including your address, telephone number and email address; (4) a statement by you that you have a good faith belief that the content in the manner complained of is not authorized by the copyright owner, or its agent, or by the operation of any law; (5) a statement by you, signed under penalty of perjury, that the information in the notification is accurate and that you have the authority to enforce the copyrights that are claimed to be infringed; and (6) a physical or electronic signature of the copyright owner or a person authorized to act on the copyright owner’s behalf. Failure to include all of the above information may result in the delay of the processing of your complaint.
Arlington Heights Real Estate
The median home value in Arlington Heights, IL is $476,000. This is higher than the county median home value of $214,400. The national median home value is $219,700. The average price of homes sold in Arlington Heights, IL is $476,000. Approximately 71.59% of Arlington Heights homes are owned, compared to 23.72% rented, while 4.69% are vacant. Arlington Heights real estate listings include condos, townhomes, and single family homes for sale. Commercial properties are also available. If you see a property you’re interested in, contact a Arlington Heights real estate agent to arrange a tour today!
Arlington Heights, Illinois has a population of 75,911. Arlington Heights is more family-centric than the surrounding county with 35.38% of the households containing married families with children. The county average for households married with children is 30.49%.
The median household income in Arlington Heights, Illinois is $87,790. The median household income for the surrounding county is $59,426 compared to the national median of $57,652. The median age of people living in Arlington Heights is 44 years.
Arlington Heights Weather
The average high temperature in July is 83.7 degrees, with an average low temperature in January of 16.6 degrees. The average rainfall is approximately 37.1 inches per year, with 37.3 inches of snow per year.
