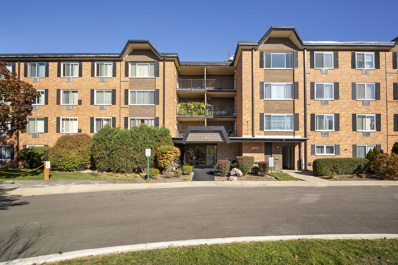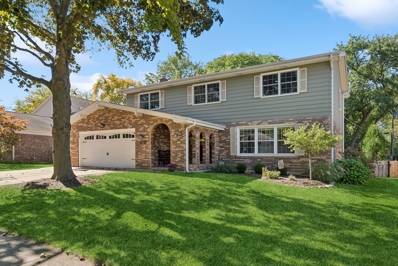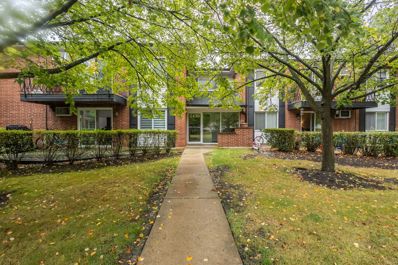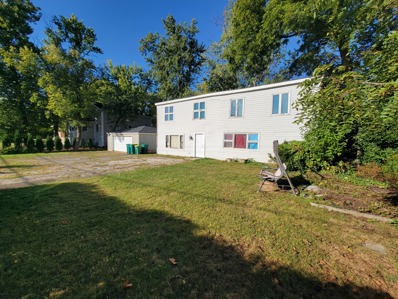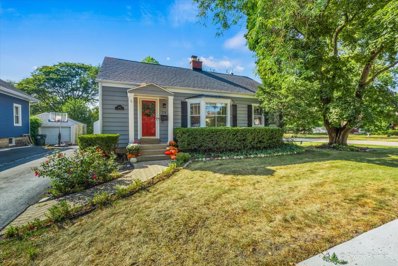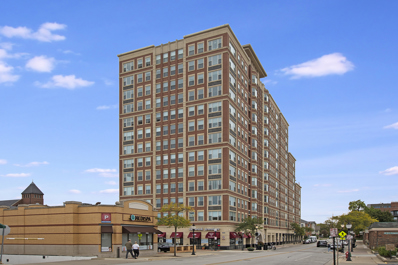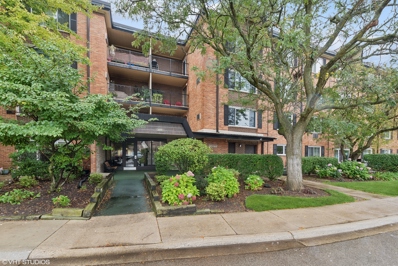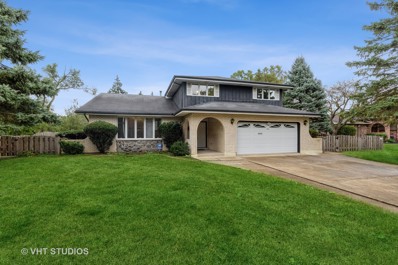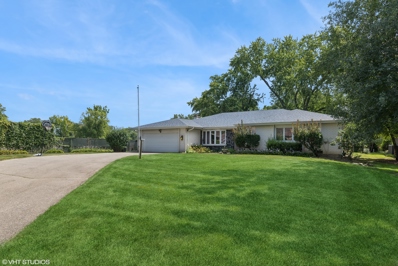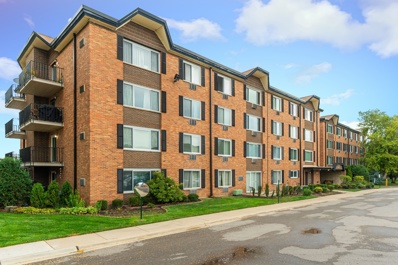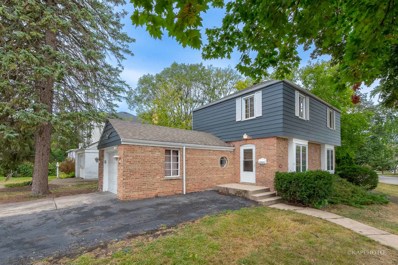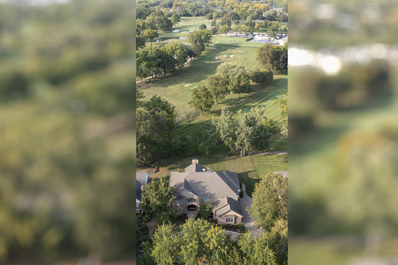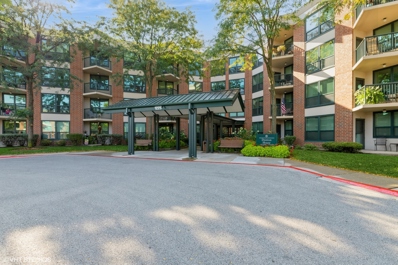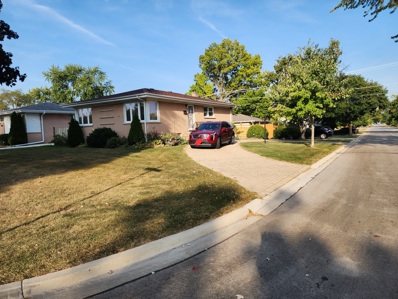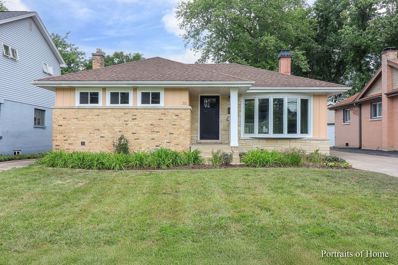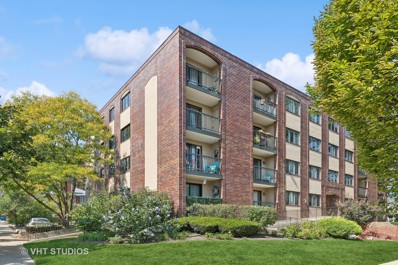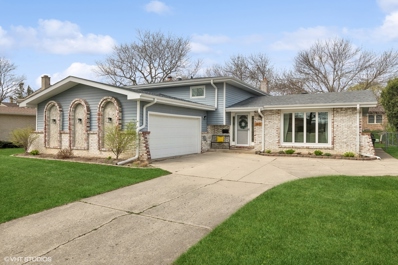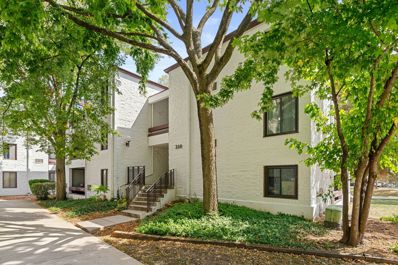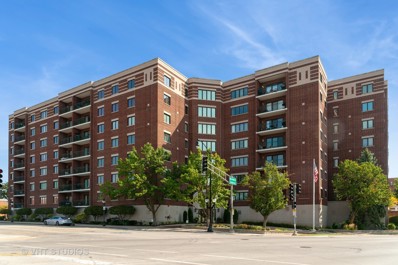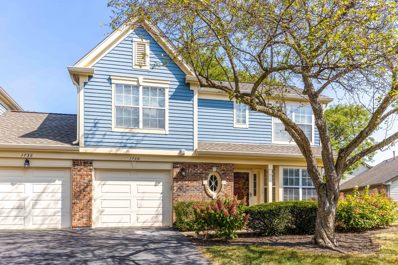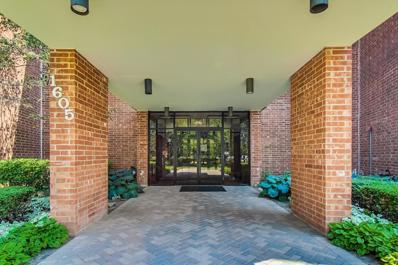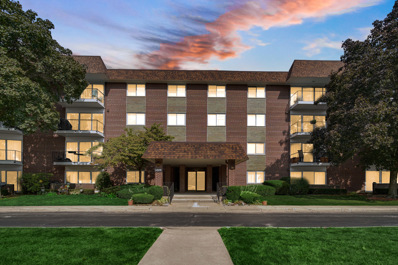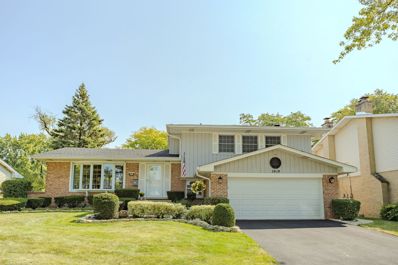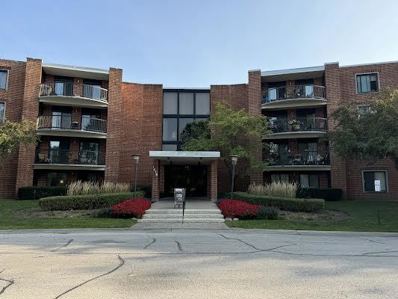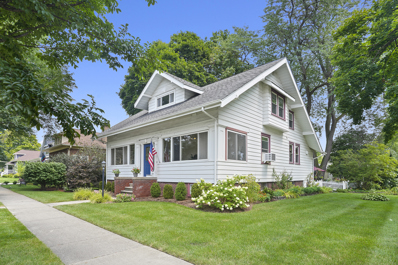Arlington Heights IL Homes for Rent
- Type:
- Single Family
- Sq.Ft.:
- 850
- Status:
- Active
- Beds:
- 1
- Year built:
- 1972
- Baths:
- 1.00
- MLS#:
- 12171223
- Subdivision:
- Mallard Cove
ADDITIONAL INFORMATION
Imagine the opportunity to own a sun-filled penthouse unit with tree top views AND your own private balcony in beautiful Mallard Cove! The low monthly assessment in this secure elevator building includes your heat and water. There is a good size storage room on the same floor as your unit as well as a convenient laundry room and separate bike room on the first floor. Mallard Cove is a well-maintained complex with two outdoor pools, a club house, exercise facility, tennis, sand volleyball courts and basketball. Always plenty of parking here for you and your guests. Great location just minutes to the Expressway, shopping, forest preserves and right across the street from Arlington Lakes Golf Course! Seller wishes to convey the property "as-is". NOTE: Rentals are NOT allowed in Mallard Cove and neither are dogs - only cats.
- Type:
- Single Family
- Sq.Ft.:
- 3,000
- Status:
- Active
- Beds:
- 4
- Year built:
- 1972
- Baths:
- 3.00
- MLS#:
- 12180098
ADDITIONAL INFORMATION
Welcome to this remarkable, fully updated 4-bedroom, 2.5-bathroom home nestled in a sought-after neighborhood near downtown Arlington Heights. With just a short walk to the library, restaurants, shops, and the train station, this home combines modern living with unparalleled convenience. Step onto the inviting covered front portico and enter the bright, airy home adorned with rich hardwood floors that flow throughout the home. The main floor offers an abundance of living space, perfect for both daily living and hosting guests. The living room, with its large windows, provides a serene view of the tree-lined street. It seamlessly connects to the spacious dining room, ideal for hosting large gatherings. The real centerpiece of this home is the expanded family room. With its soaring vaulted ceilings, skylight, and oversized windows, the space is flooded with natural light and offers views of the backyard. Perfect for entertaining, the family room features a gas fireplace, beverage station with dual beverage fridges and custom open shelving, and sliding doors leading to a beautiful paver patio. Adjacent to the family room is a newly updated mudroom, complete with fresh paint, new flooring, and shelving. The updated, eat-in kitchen features many modern finishes, stainless steel appliances, cherry cabinetry, granite countertops, and an island with plenty of storage. Upstairs, the spacious primary suite offers a deep walk-in closet, an additional closet for extra storage, and a luxurious en-suite bathroom with heated floors, double vanity, a walk-in shower with a rain shower head and body sprayers for ultimate relaxation. The second floor also includes three large bedrooms, each with ample closet space, and a beautifully updated bathroom featuring a double vanity, new tile and an air jetted tub. For added convenience, the second-floor laundry makes daily chores a breeze. The finished basement offers even more living space, perfect for a recreation room, home office, or gym. Outside, the expansive fenced in backyard is perfect for entertaining, featuring a spacious paver patio, a gazebo with a hot tub and bar area, ideal for outdoor relaxation and gatherings. The 2.5-car attached garage has an electric vehicle charging and plenty of storage. This home is located in award winning Blue Ribbon schools; Olive Elementary, Thomas Middle, and Hersey High School. Don't miss your chance to view this stunning home in a perfect location!
- Type:
- Single Family
- Sq.Ft.:
- 1,100
- Status:
- Active
- Beds:
- 2
- Year built:
- 1978
- Baths:
- 2.00
- MLS#:
- 12173695
- Subdivision:
- Brandenberry Park
ADDITIONAL INFORMATION
Welcome to Fabulous Brandenberry Court Arlington Heights. Discover this beautifully remodeled and spacious two bedrooms and half bathroom condo. Located on the second-floor unit features master bedroom suite with half bathroom, spacious living room with private balcony. Well maintained community with all brick buildings in an excellently run community. Large master bedroom suite with walk-in closet. Laundry room on same floor. Plenty of parking right outside of the building. Private over-sized balcony. New carpet installed within the week and professionally painted. A Turnkey property. Award winning schools, park district & library within walk in distance. Close to incredible Randhurst Shopping Center. You will love this condo & its location. Really rare to find. Welcome home!!!
ADDITIONAL INFORMATION
*CASH OFFERS ONLY* HUGE SINGLE FAMILY THAT NEEDS COMPLETION OF REHAB. 5 BEDROOMS AND 3.1 BATHROOMS ON AN 1 ACRE WOODED LOT. NO BASEMENT, ON SLAB. OR DEMOLISH AND BUILD YOUR NEW DREAM HOME. UNBEATABLE LOCATION. NEAR TO ALL SHOPPING, DINING, PARKS, SCHOOLS AND TRANSPORTATON. PLANS ARE APPROVED AND READY FOR PERMIT PICK UP IN *VILLAGE OF WHEELING* NEW OWNER HAVE TO UPDATE CONTRACTOR LIST ON THE PERMIT APPLICATION AND TAKE CARE FEES FOR PERMIT. SOLD IN AS IS WHERE IS CONDITION. HIGHEST AND BEST USE PROBABLY VACANT LAND. ACT NOW!
- Type:
- Single Family
- Sq.Ft.:
- 1,100
- Status:
- Active
- Beds:
- 3
- Year built:
- 1942
- Baths:
- 2.00
- MLS#:
- 12171856
ADDITIONAL INFORMATION
This beautiful Cape Cod-style home, situated in the heart of Arlington Heights, offers 3 bedrooms plus 1 additional below-grade bedroom, 2 full bathrooms, a perfect blend of modern amenities and traditional charm. Just blocks away from all the shops and restaurants of Arlington Heights. As you step inside, you'll be greeted by beautifully refinished hardwood floors that flow seamlessly throughout the main level. The spacious family room, bathed in natural light, features a cozy fireplace and a charming bay window, perfect for relaxing. Adjacent is the dining area that leads into a bright and airy kitchen, complete with modern stainless steel appliances and additional cabinetry to meet all your storage needs. The main floor hosts three generously-sized bedrooms, each with deep closets, and a fully remodeled bathroom. Beautiful tile work and high end finishes with a soaker tub. The fully finished lower level is an entertainer's paradise! It includes a custom wet bar, a fourth bedroom or home office, and a separate storage room. There's also a convenient exterior entrance to the lower level that opens to a large laundry room/mudroom, ideal for storing coats, shoes, and more. Outdoor passed the enclosed porch is a haven for hosting summer gatherings on the brick paver patio. There's ample space for outdoor games, activities, and pets to roam freely! Located just steps away from Volz Park and only blocks from Pioneer Park & Pool, this home is near everything you need, including restaurants, shops, theaters, and the Arlington Heights Metra Station. Additional updates include: * Washing Machine (2017) * Dryer (2016) * Stainless steel appliances (2021) * AC (2021) * Exterior paint (2023) * New light fixtures, cabinetry, gutter guards, and more! This is the perfect place to enjoy all that Arlington Heights has to offer. Schedule your showing today and make this incredible home yours!
- Type:
- Single Family
- Sq.Ft.:
- 1,997
- Status:
- Active
- Beds:
- 2
- Year built:
- 2000
- Baths:
- 3.00
- MLS#:
- 12169896
- Subdivision:
- Arlington Town Square
ADDITIONAL INFORMATION
Sunny, spacious, meticulously maintained corner unit with balcony in the rarely available, highly sought-after, premier condo building, Residences of Arlington Town Square in downtown Arlington Heights! This stunning condo features 9' ceilings, a huge living room/dining room, open floor plan, flooded with light from from wall to wall windows on two sides of this corner unit! The remodeled gourmet kitchen features 42" cabinets, black kitchen appliances, farm sink, beautiful backsplash and corian countertops which is right off your private balcony-perfect for grilling! The large master en-suite features a luxurious bath including remodeled extra wide shower, double bowl sink and separate soaking tub. It also features two separate closets with one being a spacious walk-in closet. It also has in-unit full-size laundry. The large second bedroom also features a walk-in closet. The huge den is perfect for an office, family room or even third bedroom. The beautiful second bath also has a double bowl vanity. This beautiful, freshly, professionally painted and newly carpeted condo also features a formal entryway/foyer. This condo has tons of storage space and there is also storage on the second floor. This condo is exceptionally quiet with concrete between the floors and sharing only one common wall. Along with this condo comes a large, premium, most desirable deeded parking spot right next to the elevator! This full service building offers top notch amenities! It boasts of a fully equipped, state-of-the-art, professional gym (so you can cancel that gym membership), hospitality room to host your parties and family gatherings, heated garage, receiving room (so all your packages are safe), friendly doorman/concierge services, security cameras, and onsite maintenance and property manager. Pets are allowed. Investors Welcome!! Rentals are allowed up to 20 percent and they are only at 10 of the 18 rentals. The HOA covers heat, A/C, water, cable, internet, exterior maintenance, snow removal, scavenger service. The location of this luxury condo cannot be beat-it's in the vibrant downtown of Arlington Heights! Enjoy all that it has to offer from Arlington Alfresco, fine dining and fast casual dining, restaurants, bars and entertainment, Frontier days. Many easy walkable shopping options nearby including unique boutique shops, grocery and other stores. Have fun at nearby parks and bike trails. It also has easy transportation options from steps to METRA, to easy access to I-90 and Route 53. This is not to be missed, come see it today! Seller is related to the listing broker-she is his niece.
- Type:
- Single Family
- Sq.Ft.:
- 1,200
- Status:
- Active
- Beds:
- 2
- Year built:
- 1971
- Baths:
- 2.00
- MLS#:
- 12172673
- Subdivision:
- Mallard Cove
ADDITIONAL INFORMATION
Attention dog enthusiasts: This expansive penthouse-level, two-bedroom, two-bathroom unit is situated in the exclusive, dog-friendly building of the highly desirable Mallard Cove community. Upon entering, you'll be greeted by the fresh aroma of newly installed carpeting (September 2024) and an updated kitchen featuring sleek white appliances and countertops, seamlessly flowing into a spacious living area ideal for entertaining. The generous balcony offers serene, private views, while the interior boasts two well-appointed bedrooms, including a master suite complete with an en-suite bathroom and ample closet space. Additional highlights include oversized storage, a coveted deeded garage, and open outdoor parking spaces, all accessible via the building's elevator for convenience. Mallard Cove enriches your lifestyle with a wealth of amenities, such as pools, tennis courts, a volleyball court, a fitness center, a clubhouse, scenic walking paths, and a tranquil pond. With unparalleled access to RT. 53, I-90, Woodfield Mall, downtown Arlington Heights, and the Arlington Lakes Golf Course just steps away, this remarkable community epitomizes comfort, convenience, and recreation.
- Type:
- Single Family
- Sq.Ft.:
- 2,489
- Status:
- Active
- Beds:
- 4
- Lot size:
- 0.46 Acres
- Year built:
- 1984
- Baths:
- 3.00
- MLS#:
- 12158017
ADDITIONAL INFORMATION
This is it! The almost one-half acre private lot features soaring pine trees and a park like setting with a fully fenced yard! The home offers plenty of space to entertain with its large and generous room sizes. The dining room has space to host the entire family. The kitchen features an eat in area with a bay window providing natural light, and overlooking the large family room with a wood burning fireplace. A large three panel window and door looks out over the professionally landscaped and fenced yard! Laminate wood flooring runs throughout the kitchen and family room. A huge laundry/mud room welcomes you in from the garage. Upstairs you will find 4 roomy bedrooms. The Primary bedroom with two closets, private bath and private balcony overlooking the backyard, offers a great place to enjoy your morning coffee! All bedrooms and upstairs hallway feature Laminate wood flooring. The full basement has plenty of potential! Here you will find the second fireplace. There is a bonus room that is perfect for home office, hobby, craft room, exercise room, or storage. There is a second double laundry sink which is perfect for a workroom. Out back is a large shed for a workshop or yard equipment storage.Top ranked schools, Westgate, South and Rolling Meadow High School. Conveniently located to both the Arlington Park and Downtown Metra Station. Enjoy all downtown Arlington Heights has to offer. You can be the second owner of this very unique property!
- Type:
- Single Family
- Sq.Ft.:
- 2,434
- Status:
- Active
- Beds:
- 4
- Lot size:
- 0.22 Acres
- Year built:
- 1976
- Baths:
- 3.00
- MLS#:
- 12142584
ADDITIONAL INFORMATION
Truly a rare find! This sprawling all brick ranch offers over 2,400 sq ft of living space! Located on the highly sought after Rolling Green Golf Course, this custom built home offers the perfect blend of an open concept floor plan and space galore. Formal entryway, sun drenched living room, generous dining room and first floor laundry/mudroom. Sprawling kitchen boasting custom cabinetry, granite countertops, stainless steel appliances, oversized island with breakfast bar and eating area. Adjoining family room showcasing stone stacked fireplace and access to large yard with patio. Primary suite with private bathroom offers dual vanities and walk-in shower. Full basement features recreation room, game area, full bath and loads of storage. Fresh paint and refinished hardwood flooring throughout. Prime location: minutes to award winning schools, parks, shopping and transportation.
- Type:
- Single Family
- Sq.Ft.:
- 1,200
- Status:
- Active
- Beds:
- 2
- Year built:
- 1971
- Baths:
- 2.00
- MLS#:
- 12171832
- Subdivision:
- Mallard Cove
ADDITIONAL INFORMATION
The two-bedroom, two-bathroom updated unit in the highly sought-after Mallard Cove community offers resort-style living at its finest. The updated bathrooms and kitchen with granite countertops open to a spacious living room, creating a perfect space for entertaining. The large balcony provides serene views of the garden and courtyard, while inside, hardwood flooring and two generously sized bedrooms, including a master suite with its own bathroom and two large closets, offer ample comfort. This unit also comes with additional storage, a coveted deeded garage spot, and two outdoor parking spaces. For those in need of extra garage space, a second spot is available for purchase separately. With an elevator in the building, convenience is readily accessible. Mallard Cove provides an abundance of amenities, including pools, tennis courts, a volleyball court, fitness center, clubhouse, scenic walking paths, and a picturesque pond, ensuring a luxurious lifestyle. The location is unbeatable, with easy access to RT. 53, I-90, Woodfield Mall, downtown Arlington Heights, and the Arlington Lakes Golf Course just across the street. This exceptional community offers the ultimate in comfort, convenience, and recreation.
- Type:
- Single Family
- Sq.Ft.:
- n/a
- Status:
- Active
- Beds:
- 3
- Lot size:
- 0.1 Acres
- Year built:
- 1949
- Baths:
- 2.00
- MLS#:
- 12170512
ADDITIONAL INFORMATION
Charming corner lot home with great vibes! Step into this adorable 3 bed/1.1 bath home that is full of character and ready for you to move right in! Located on a desirable corner lot, this house has a warm, welcoming vibe that makes you feel right at home. With nothing to do but move in, you will love the ease of living in this well-maintained property. Plus, it is close to everything: shopping, dining, schools, and transportation. This is truly a must-see, so schedule your showing today and make it yours!
- Type:
- Single Family
- Sq.Ft.:
- 5,357
- Status:
- Active
- Beds:
- 5
- Lot size:
- 0.51 Acres
- Year built:
- 2001
- Baths:
- 6.00
- MLS#:
- 12170432
ADDITIONAL INFORMATION
Amazing Rolling Green Country Club golf course location! With just over a 1/2 acre parcel, this beautiful home offers incredible year-around views while providing the luxury one would expect from a property of this stature. This all brick two-story boasts over 7,500 square feet of living space that is impressive from the moment you step through the front door. A grand two-story entry greets you. Rich hardwood floors flow throughout the main level and second floor, drawing you in. The entry is flanked by the formal dining room and living room, but you are drawn to the oversized Great room anchoring the home. This space is truly impressive with it's two-story ceiling and soaring fireplace. The open floorplan allows the huge island kitchen to meld seamlessly, creating wonderful flow and taking advantage of the backyard and golf course views beyond. Luxury appliances such as SubZero and Viking are exactly what you would expect to find. Opposite the kitchen stands the all-season sunroom, again with those beautiful views. This is a more cozy space to be enjoyed year-around. In addition, there is a first floor en-suite bedroom with a stunning remodeled full bath, ready to serve whatever your needs may be. Throughout the main level, what is not two-story is nine foot ceilings. The second level also lives up to the level of luxury expected in such a property. The Primary suite is scaled up to exceed expectations. The oversized bedroom includes plenty of space for a sitting area, two generous walk-in closets with custom built-ins and a beautifully remodeled 16x15 luxury bath with steam shower freestanding tub, water closet and double vanities. It's truly amazing! The remaining bedrooms consist of another en-suite bedroom and two additional bedrooms in a Jack and Jill arrangement. All four bedrooms include walk-in closets. The lower level also brings a lot to the table with a deep pour foundation creating taller ceiling heights and a more inviting space. The recreation area includes a full size bar, fireplace, wine cellar and gaming area. You will also find stadium style seating in the impressive home theatre. In addition there is a sewing/bonus room and plenty of storage space. The list of amenities is extensive and includes a whole house natural gas generator, exterior lawn sprinkler system, expansive composite deck, paver brick circular driveway, 3 car garage and much more. Don't let this opportunity pass you by.
- Type:
- Single Family
- Sq.Ft.:
- 903
- Status:
- Active
- Beds:
- 2
- Year built:
- 1999
- Baths:
- 1.00
- MLS#:
- 12165602
- Subdivision:
- Luther Village
ADDITIONAL INFORMATION
Discover modern living in this beautifully updated 2-bedroom, 1-bathroom condo located in the sought-after 55+ community of Luther Village in Arlington Heights. This move-in ready home is designed for style, comfort and safety. Featuring a bright and sunny open floor plan with new luxury vinyl plank flooring throughout the unit (2023). The kitchen is equipped with sleek, stainless steel appliances (2019), white cabinets, and quartz countertops. The primary bedroom features huge windows and a large walk-in closet. The second bedroom has beautiful glass French doors and could be used as an office, library or guest room for a live-in caregiver. The recently remodeled bathroom features a low-threshold shower, custom tile work, hand-held sprayer and safety grab bars. Enjoy the sunrise or evening relaxation on the private balcony, offering serene views of the well-maintained, park-like grounds. Recent upgrades to this unit have safety top of mind making it easy to age in place. There is a professional-grade security camera system that records and relays info via a phone app. Vinyl plank floors throughout mean less chance of tripping on carpet or thresholds. Wheelchair friendly doors, low-threshold shower with safety grab bars for peace of mind. This is one of the few units in Luther Village that has an IN-UNIT WASHER/DRYER (2019)! Unit includes an underground heated parking space and storage locker. As part of Luther Village, you'll have access to an array of community amenities, including an indoor pool, fitness center, multiple dining venues, and a variety of social activities. The community also provides 24-hour security, on-site healthcare services, and transportation, ensuring you can enjoy a worry-free, maintenance-free lifestyle. Monthly assessment includes your real estate taxes, liability insurance, utilities (except electric and phone), expanded basic cable, minimum monthly dining expense, on-site management, recreation programs, secure building entrances, off campus outings, scheduled transportation, landscaping and snow removal, annual window washing, exterior building maintenance and a self service indoor heated car wash. This condo offers the perfect combination of modern comfort and vibrant community living-schedule your tour today!
- Type:
- Single Family
- Sq.Ft.:
- 1,200
- Status:
- Active
- Beds:
- 3
- Year built:
- 1962
- Baths:
- 2.00
- MLS#:
- 12168728
ADDITIONAL INFORMATION
DON'T MISS THE OPPORTUNITY TO MAKE THIS CHARMING HOME YOURS!!! RANCH HOME ON THE CORNER LOT WITH 3 BEDROOMS ON THE FIRST FLOOR AND 1 ADDITIONAL BEDROOM IN THE FULLY FINISHED BASEMENT. 2 FULL BATHROOMS WITH FACUZZI TUB IN ONE OF THEM AND WALK-IN BATHTUB IN THE OTHER. NEWER KITCHEN WITH GRANITE COUNTERTOPS, HARDWOOD FLOORS, NEWER WINDOWS, DOORS AND NEW ROOF(2023). FANCED YARD WITH 2.5 CAR GARAGE AND BRICK PAVER CIRCULAR DRIVEWAY IN FRONT OF THE HOUSE. VERY DESIRABLE LOCATION CLOSE TO PARKS, SCHOOLS, TOLLWAY AND SHOPPING. THE HOUSE IS SOLD "AS IS"!!!
- Type:
- Single Family
- Sq.Ft.:
- 2,413
- Status:
- Active
- Beds:
- 3
- Lot size:
- 0.15 Acres
- Year built:
- 1954
- Baths:
- 3.00
- MLS#:
- 12147613
ADDITIONAL INFORMATION
This home is way more than meets the eye!! Introducing this impressive, newly renovated, brick ranch home in Arlington Heights, offering 3 bedrooms and 2.5 bathrooms. Situated in a sought-after location, this home spans over 2,400 square feet with a finished basement, creating ample space for daily living and entertaining. The open living area boasts a cozy living room with wood-burning fireplace and sizeable bay window filling the room with an abundance of natural light overlooked by a custom kitchen with modern white shaker cabinets, quartz countertops, and stainless steel appliances. The master suite occupies a private hallway with a sizable walk-in closet, a wall closet, and ensuite bathroom with contemporary finishes. Additionally, two spacious bedrooms, a full updated bathroom, and an office/den or potential fourth bedroom complete the main level of the home. Spend some quality time on the large back deck, overlooking a private yard, offering plenty of opportunities for outdoor recreation and unwinding. Explore the finest aspects of suburban life in this desirable community near Downtown Arlington Heights shopping and dining, Metra Train, and 2024 National Blue Ribbon School Hersey High School District. Don't miss your chance to make this your new home!
- Type:
- Single Family
- Sq.Ft.:
- 1,200
- Status:
- Active
- Beds:
- 2
- Year built:
- 1989
- Baths:
- 2.00
- MLS#:
- 12160937
ADDITIONAL INFORMATION
Wow! This fantastic 2-bedroom, 2-bath condo in the heart of Arlington Heights is in a superb location! Walk to Al Fresco, Frontier Days or the train station and enjoy all that downtown Arlington Heights has to offer! Beautifully remodeled with a gorgeous open kitchen with island, quality cabinetry with dovetailed drawers, quartz counters and all stainless appliances plus rich engineered wood floors, custom fireplace surround, upgraded lighting, new window sashes and more. East-facing terrace gives wonderful light and includes a large storage closet. Also includes in-unit laundry, an indoor parking spot (#9) and an additional storage space on the garage level. In addition to the fantastic location, the home is also served by the highly-rated Prospect High School. Don't miss this opportunity! ** First buyer backed out at the last minute for reasons having nothing to do with the unit **
- Type:
- Single Family
- Sq.Ft.:
- 2,294
- Status:
- Active
- Beds:
- 4
- Lot size:
- 0.2 Acres
- Year built:
- 1976
- Baths:
- 3.00
- MLS#:
- 12167749
ADDITIONAL INFORMATION
*** Multiple offers received*** Welcome to beautiful Ivy Hill, a sought-after neighborhood nestled in desirable Arlington Heights, with Camelot Park within walking distance. This meticulously maintained home boasts modern design and luxurious touches throughout. The spacious and open floor plan is perfect for entertaining, with a chef's kitchen featuring newer stainless steel appliances, custom cabinetry, and Corian counters. The living and dining rooms are spacious, warm and inviting, with plenty of natural light. The family room is light and bright and boasts an elegant gas fireplace that serves a backdrop for the spacious entertaining area. Upstairs, the master suite is a true retreat, complete with a spa-like master bath, dual vanity sinks, and a walk-in closet. Relax and unwind in the Ulta Bain heated air tub, and then enjoy the luxury of heated floors, keeping your toes warm even on the coldest days. The three additional bedrooms are generously-sized, offering plenty of space for family or guests, with ample closet space. The home also features a sub-basement perfect for a media room, home gym, or office. Outside, you'll find a beautifully landscaped yard with a patio, ideal for summer BBQs or quiet mornings with a cup of coffee. Additional upgrades include hardwood floors throughout, newer roof, downspouts and gutters, an Ecobee thermostat, new a/c, new furnace, new hot water heater, and upgraded 20 amp outlet for car charging. Conveniently located near Lake Arlington, restaurants, shopping, parks, schools and transportation. This home is the perfect blend of luxury and comfort. Don't miss the chance to make this your new home!
- Type:
- Single Family
- Sq.Ft.:
- n/a
- Status:
- Active
- Beds:
- 1
- Year built:
- 1976
- Baths:
- 1.00
- MLS#:
- 12166540
ADDITIONAL INFORMATION
Great location! Rentals allowed! This downtown Arlington Heights, first floor condo is everything you've been searching for. This home features a large living room with a sliding glass door leading to the balcony, a separate dining space, and a large kitchen with lots of cabinet & counter-top space. The kitchen also boasts a spacious pantry and a built-in sitting area over-looking the balcony and greenery. The bathroom features a vanity with storage and a shower with a soaking tub. The bedroom is very spacious and features oversized closet space, a sliding glass door (also leading to the balcony), and another window maximizing natural lighting. This home also boasts all new windows and two new sliding glass doors. The unit also comes with a storage unit on the lower level of the building. Just steps from the Metra, Arlington Alfresca, dining, shopping, and much more. Laundry is conveniently located close to the unit. Investor friendly! Rentals allowed!
- Type:
- Single Family
- Sq.Ft.:
- 2,040
- Status:
- Active
- Beds:
- 2
- Year built:
- 1996
- Baths:
- 2.00
- MLS#:
- 12154625
- Subdivision:
- Towne Place
ADDITIONAL INFORMATION
Downtown Arlington Heights Large 2040 sq. ft. Upscale Corner Condo with Fabulous Views located on the Northwest Corner of Vail and Northwest Hwy. *** 2 Bedrooms, 2 Baths, Huge Living Room, Dining Room, Spacious Family Room, Kitchen and Breakfast Room, Laundry Room, 2 Car Garage with Storage Space** Large Primary Suite has a Walk-in Closet, Private Bath with Dual Sinks, Soaker Tub, and Separate Shower.** Balcony off the Living Room and Sliding Glass Doors off the Dining Room and Family Room allows for Wonderful Natural Light and Cross Ventilation** Kitchen has White Cabinets, Granite Counters.** Breakfast Room opens to Living/Dining Rooms.** Double Pane Windows** A/C 2021 Trane Air Conditioner** Hardwood Floors**LOW Assessments; Gas and Water included** Party Room and Rooftop Terrace Available for Owners to Enjoy and Entertain.** Furniture available for sale.** Add your Personal Touch! * Close to Restaurants, Shopping, Metra, Theatre, and More. **
- Type:
- Single Family
- Sq.Ft.:
- 1,421
- Status:
- Active
- Beds:
- 2
- Year built:
- 1986
- Baths:
- 2.00
- MLS#:
- 12163998
- Subdivision:
- Newport Village
ADDITIONAL INFORMATION
Discover this enchanting home, an exceptional Chelsea model end unit in the heart of Arlington Heights. Surrounded by mature trees and lush landscaping, this two-story home offers a serene retreat with sun-drenched rooms and Tuscany-inspired flair. The great room features a dramatic vaulted ceiling, cozy fireplace, and ceiling fans, creating a welcoming atmosphere. Recently repainted and boasting refinished hardwood floors with a striking dark stain, the first level shines with modern elegance. The dining area, beautifully set within a bay window, provides picturesque views of the surrounding greenery. The well-equipped kitchen offers ample cabinet space and modern appliances, perfect for any culinary enthusiast. Upstairs, the master bedroom impresses with its vaulted ceiling and double closets, offering a peaceful sanctuary. Additional bedrooms provide flexibility for family, guests, or a home office. Located in a vibrant community, this home provides easy access to excellent schools, dining options, shopping centers, and recreational facilities. An attached garage offers secure parking and additional storage. Schedule a viewing today and make this beautiful residence your new home.
- Type:
- Single Family
- Sq.Ft.:
- 1,700
- Status:
- Active
- Beds:
- 3
- Year built:
- 1973
- Baths:
- 2.00
- MLS#:
- 12164155
- Subdivision:
- Dana Point
ADDITIONAL INFORMATION
Dana Point condo with 3 bed 2 bath. This 3rd floor end unit has added amenities like private pool, work out room, tennis courts, underground heated parking and serene park views. This unit is updated: Rich maple wood 42 inch cabinets and granite countertops, OPEN floor plan. Newer appliances, 2023 NEW furnace/AC Remodeled bathrooms including vanities, lighting and flooring. Large primary suite has walk in closet with built in organization system -- separate bathroom with walk in shower and a second patio with slider. Close to Metra (AH or MP) school bus service for the kiddos. Elevator goes to garage. Close to downtown AHts -- 2 additional outside parking spots for extra cars and guests. Party room on 4th floor which is great for any special gathering. Assigned Storage unit on 3rd floor as well. Laundry room on 3rd floor- very convenient! WELCOME HOME!
- Type:
- Single Family
- Sq.Ft.:
- 1,400
- Status:
- Active
- Beds:
- 2
- Year built:
- 1974
- Baths:
- 2.00
- MLS#:
- 12155538
ADDITIONAL INFORMATION
Welcome to 1025 South Fernandez Avenue, Unit 3K, a rarely available and spacious 2-bedroom, 2-bathroom condo in desirable Arlington Heights. This modern residence offers 1,400 sq ft of living space with an abundance of natural sunlight. The updated kitchen boasts maple cabinets, granite countertops, and stainless steel appliances. The primary bedroom features ample walk-in closets, ensuring plenty of storage. Enjoy the convenience of central AC and gas heat. The building includes a common laundry area, common storage, and a private outdoor balcony. Additional amenities include an on-site detached garage, assigned parking, and elevator access. Please note, no pets are allowed. This prime location offers easy access to various amenities and expressways.
- Type:
- Single Family
- Sq.Ft.:
- 2,460
- Status:
- Active
- Beds:
- 3
- Lot size:
- 0.21 Acres
- Year built:
- 1966
- Baths:
- 3.00
- MLS#:
- 12161024
- Subdivision:
- Ivy Hill
ADDITIONAL INFORMATION
IVY HILL - METICULOUS - MOVE IN READY Long-time owners are ready for their next chapter and this beautiful property awaits new owners. Mrs. Clean lives here, and pride of ownership abounds. Arriving, you will notice the beautiful landscaping, fresh driveway, and welcoming front entry. Neutral decor and pristine millwork. Most windows have been replaced. Kitchen is light and bright. White cabinets (some with glass fronts), Corian counters and SS appliances, perfect eating area. Sweeping stairs with solid oak railings lead to three generous sized bedrooms and two full baths. Primary bath updated with custom details. Hall bath while a bit vintage, it is impeccably maintained. Family room with large sliding doors to patio. Custom fireplace adds to the character and charm of this lovely home. Basement is finished resulting in a great rec room and storage. All systems are in great shape. The backyard will become your private oasis - beautifully landscaped and has a shed for extra storage. Ivy Hill - Thomas - Buffalo Grove HS - all award winning. Lake Arlington is just blocks away as well as parks, Camelot Park and so many other conveniences.
- Type:
- Single Family
- Sq.Ft.:
- 950
- Status:
- Active
- Beds:
- 1
- Year built:
- 1971
- Baths:
- 1.00
- MLS#:
- 12164201
ADDITIONAL INFORMATION
You will fall in love with this unit's incredibly large gorgeous balcony and the breath taking view from it. This very well kept estate sale condo features many recent upgrades: Just completely painted in light pastel tone. Kitchen: countertops, refrigerator, dishwasher, sink and lovely engineering wood floor, 3 year old stove-oven. Bathroom: new contemporary shower and sliding door, as well as new ceramic floor. Easy to arrange appointment and delight to show. Unit can be rented Animals are allowed but dog on the first floor only
- Type:
- Single Family
- Sq.Ft.:
- 2,518
- Status:
- Active
- Beds:
- 4
- Lot size:
- 0.2 Acres
- Year built:
- 1915
- Baths:
- 1.00
- MLS#:
- 12163031
- Subdivision:
- Recreation Park
ADDITIONAL INFORMATION
Old World Charm abounds in this 1915 turn of the century classic 2story home featuring all original interior wood columns, doors, trim and built in cabinetry! Large formal Parlor/Living Rm with adjacent den w/walk-in closet features leaded glass and stained glass panels. Impressive Dining Rm w/built-in China cabinet, large enough for family Thanksgiving dinners! Remodeled kitchen (2015) with an abundance of Shaker style cabinetry designed to match the period. All stainless steel appliances with granite countertops and crackled glass subway tile backsplash and farmers sink. The kitchen eating area overlooks the peaceful outdoor brick paver patio and perennial gardens w/pond, waterfall and fountain offers a relaxing getaway from lifes challenges! The 2nd floor library/sitting room with natural light is the focal point of the 2nd floor. The master bedrm is large enough for a King sized bed with a Queen sized walk-in closet! BR 2 also offers a walk-in closet along with the cozy & quaint 3rd & 4th bedrooms. All newer vinyl thermopane windows throughout. 401 N Pine is centrally located between Rec Park, North Park fountain, Arl Hts' award winning library and downtown Arl Hts' dining and entertainment district, along with Jewel foods and shops of all types. Just minutes to I90, Rte53 & Metra train station. Take in all that Arlington Hts has to offer in the updated century-old classic from days gone by! Don't miss this step back in time!


© 2024 Midwest Real Estate Data LLC. All rights reserved. Listings courtesy of MRED MLS as distributed by MLS GRID, based on information submitted to the MLS GRID as of {{last updated}}.. All data is obtained from various sources and may not have been verified by broker or MLS GRID. Supplied Open House Information is subject to change without notice. All information should be independently reviewed and verified for accuracy. Properties may or may not be listed by the office/agent presenting the information. The Digital Millennium Copyright Act of 1998, 17 U.S.C. § 512 (the “DMCA”) provides recourse for copyright owners who believe that material appearing on the Internet infringes their rights under U.S. copyright law. If you believe in good faith that any content or material made available in connection with our website or services infringes your copyright, you (or your agent) may send us a notice requesting that the content or material be removed, or access to it blocked. Notices must be sent in writing by email to [email protected]. The DMCA requires that your notice of alleged copyright infringement include the following information: (1) description of the copyrighted work that is the subject of claimed infringement; (2) description of the alleged infringing content and information sufficient to permit us to locate the content; (3) contact information for you, including your address, telephone number and email address; (4) a statement by you that you have a good faith belief that the content in the manner complained of is not authorized by the copyright owner, or its agent, or by the operation of any law; (5) a statement by you, signed under penalty of perjury, that the information in the notification is accurate and that you have the authority to enforce the copyrights that are claimed to be infringed; and (6) a physical or electronic signature of the copyright owner or a person authorized to act on the copyright owner’s behalf. Failure to include all of the above information may result in the delay of the processing of your complaint.
Arlington Heights Real Estate
The median home value in Arlington Heights, IL is $455,000. This is higher than the county median home value of $279,800. The national median home value is $338,100. The average price of homes sold in Arlington Heights, IL is $455,000. Approximately 69.8% of Arlington Heights homes are owned, compared to 25.25% rented, while 4.95% are vacant. Arlington Heights real estate listings include condos, townhomes, and single family homes for sale. Commercial properties are also available. If you see a property you’re interested in, contact a Arlington Heights real estate agent to arrange a tour today!
Arlington Heights, Illinois has a population of 77,283. Arlington Heights is more family-centric than the surrounding county with 37.27% of the households containing married families with children. The county average for households married with children is 29.73%.
The median household income in Arlington Heights, Illinois is $106,996. The median household income for the surrounding county is $72,121 compared to the national median of $69,021. The median age of people living in Arlington Heights is 43 years.
Arlington Heights Weather
The average high temperature in July is 83.5 degrees, with an average low temperature in January of 16.9 degrees. The average rainfall is approximately 36 inches per year, with 36 inches of snow per year.
